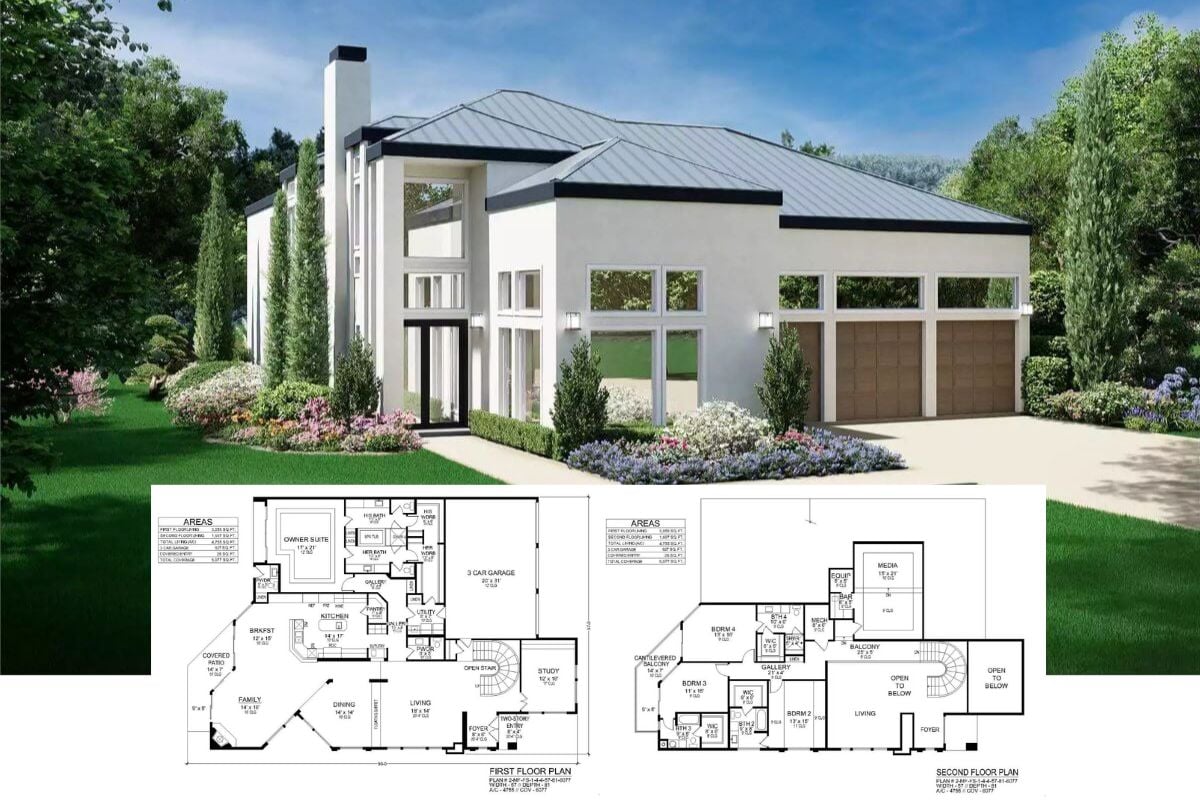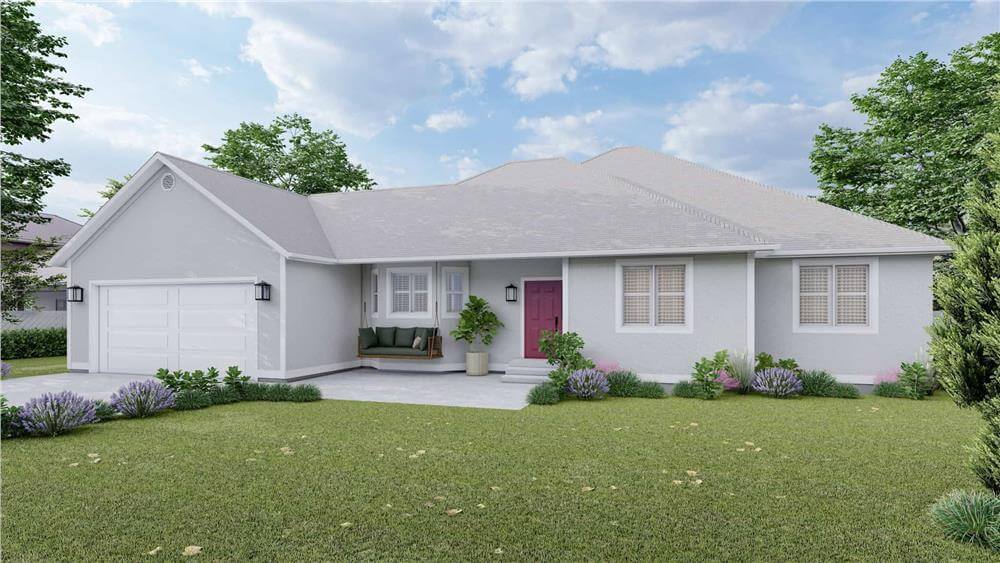
Would you like to save this?
Specifications
- Sq. Ft.: 2,356
- Bedrooms: 4-6
- Bathrooms: 2
- Stories: 1
- Garage: 2
Main Level Floor Plan

Lower Level Floor Plan
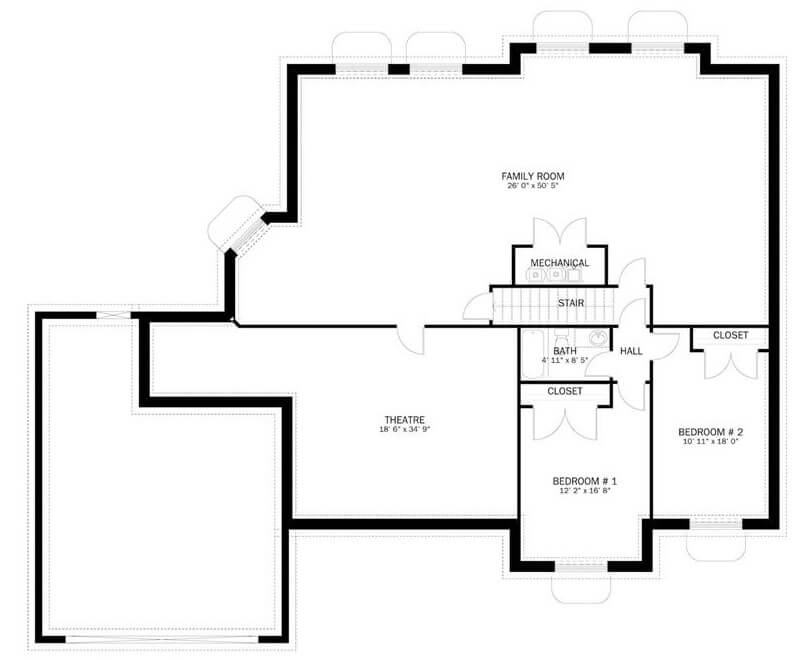
🔥 Create Your Own Magical Home and Room Makeover
Upload a photo and generate before & after designs instantly.
ZERO designs skills needed. 61,700 happy users!
👉 Try the AI design tool here
Front View
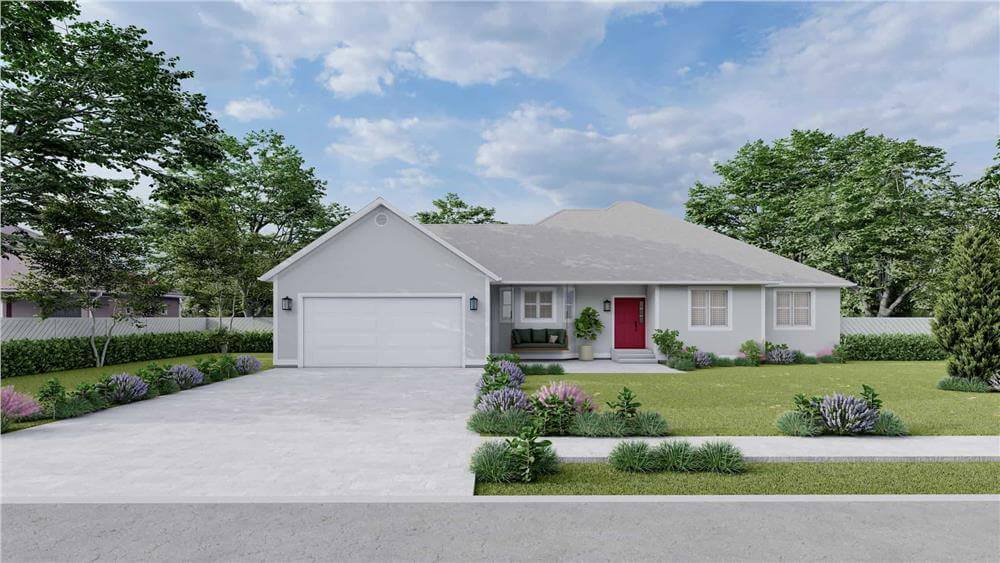
Rear View
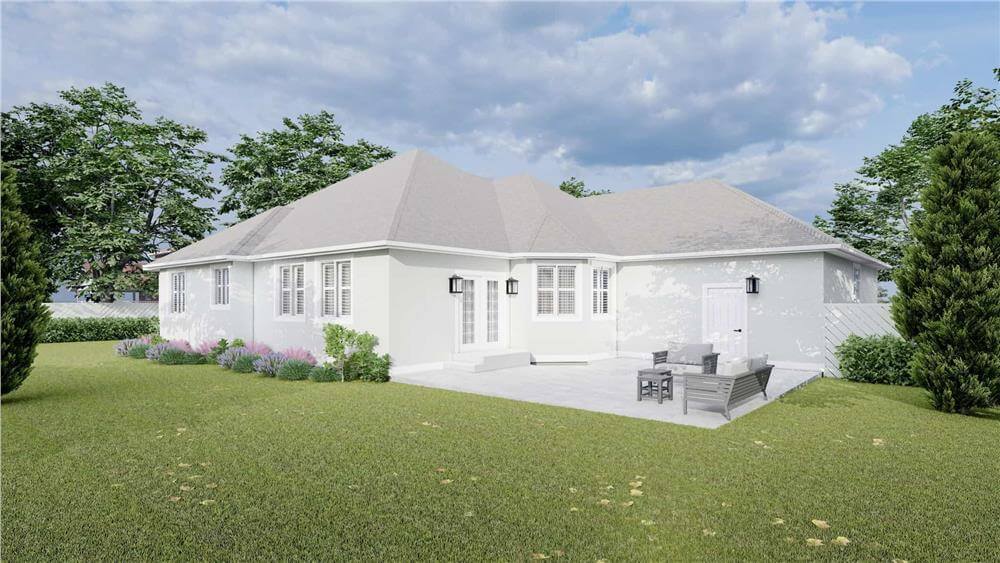
Family Room
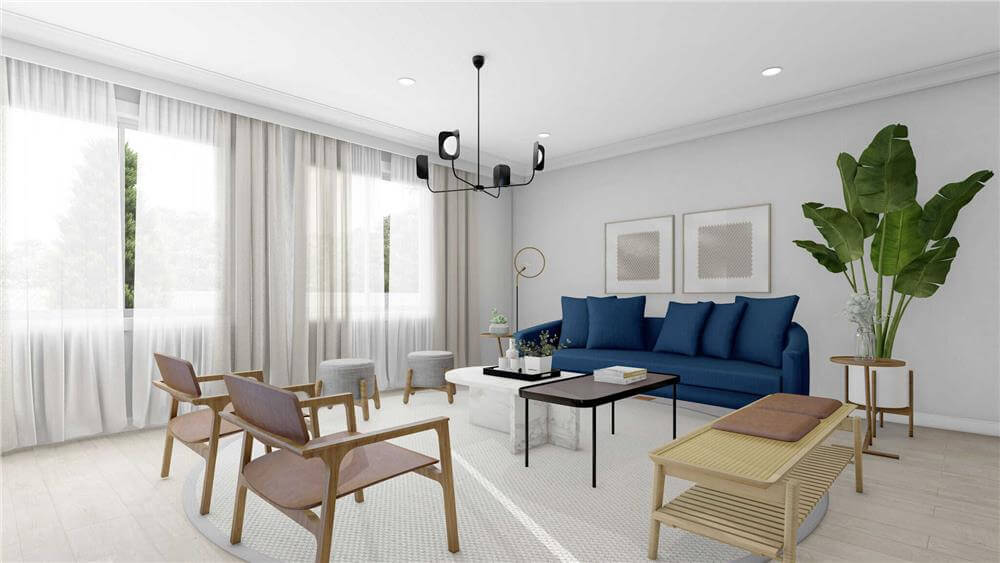
Dining Room
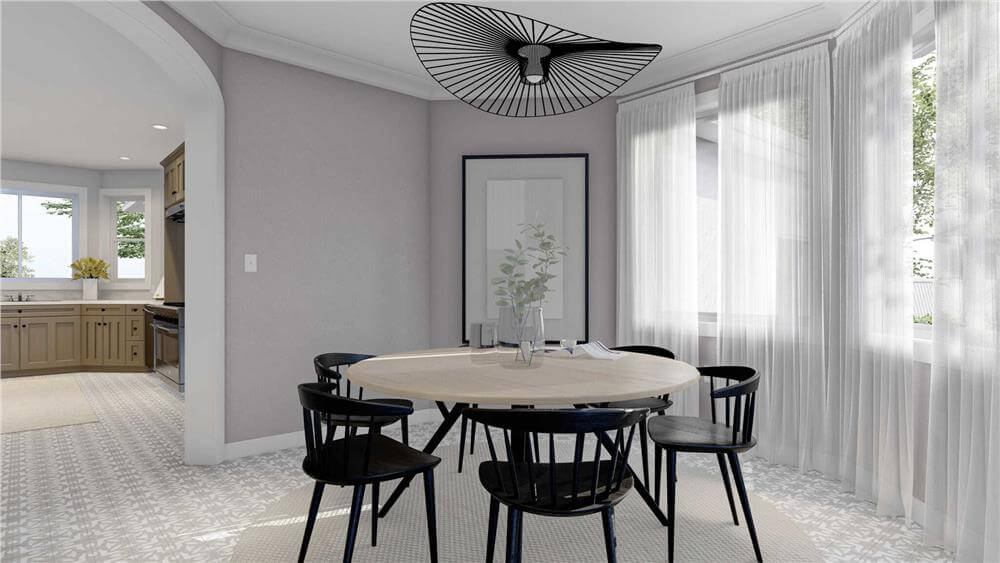
Would you like to save this?
Kitchen

Primary Bedroom
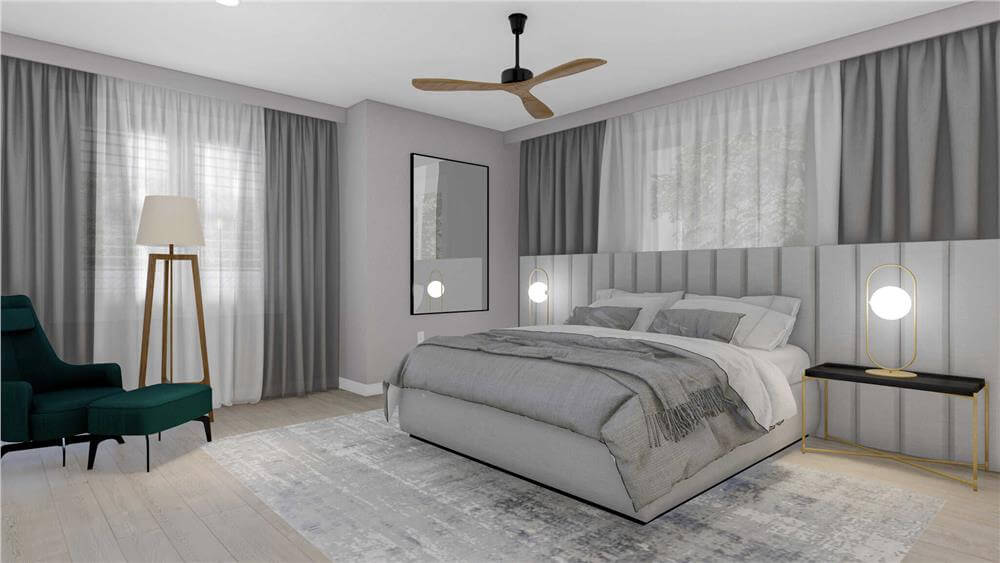
Details
This traditional-style home showcases a clean, transitional appeal emphasized by its neutral facade and gently pitched rooflines. A two-car garage is positioned on one side, blending seamlessly with the home’s structure. A welcoming front porch sits at the entryway, highlighting a pop of color on the door that offers a bright, inviting touch
Inside, the main level features a convenient layout centered on a generous kitchen, which opens into a dining space defined by angled walls for visual interest. A spacious family room extends beyond the dining area, creating a comfortable gathering space.
The primary suite is tucked to one side for added privacy, complete with a walk-in closet and an ensuite bath. Three secondary bedrooms, each with ample closet space, share a centrally located bathroom. A dedicated laundry room sits near the garage entrance, offering easy access and functional proximity to household tasks.
The lower level expands the home’s living options with an expansive family or recreation area, ideal for casual relaxing or hosting gatherings. Adjacent to this space is a dedicated theatre room designed for immersive entertainment in a private setting. Two additional bedrooms and a full bath reside on this floor, making it well-suited for guests, extended family, or multi-purpose use.
Pin It!
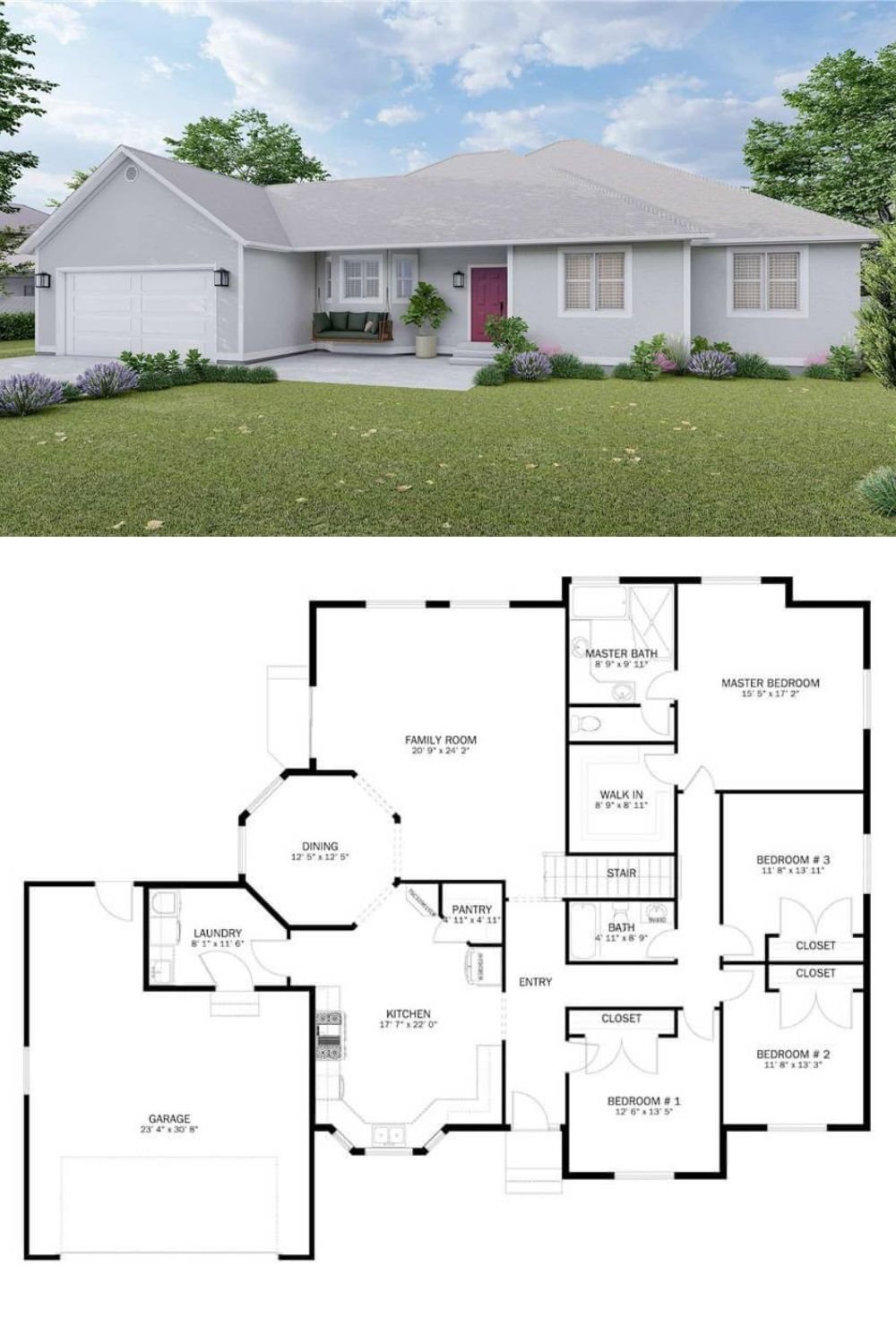
The Plan Collection – Plan 187-1234




