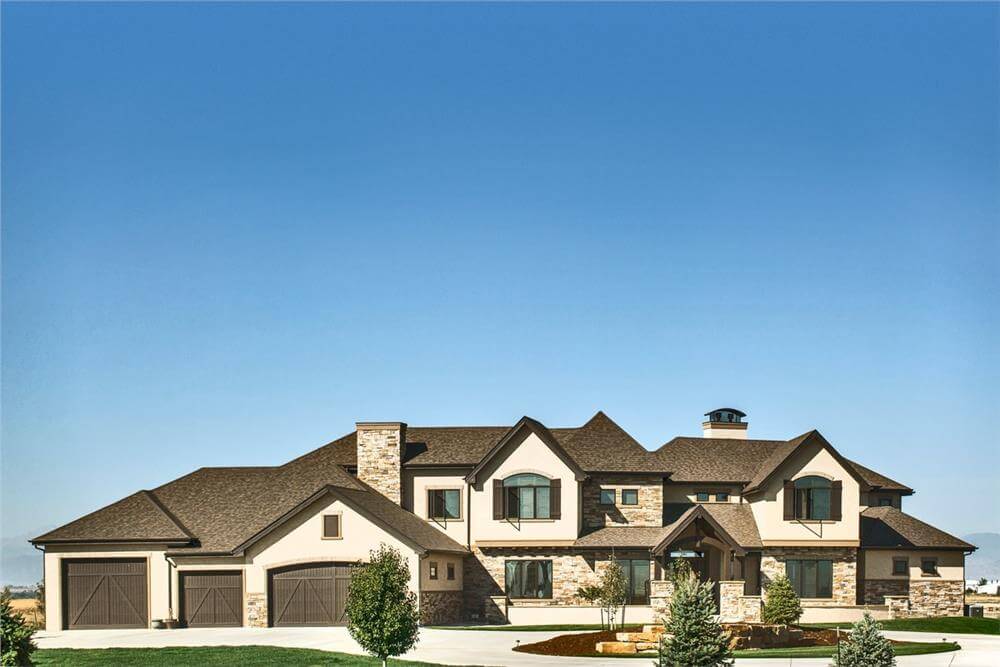
Specifications
- Sq. Ft.: 5,449
- Bedrooms: 4
- Bathrooms: 6
- Stories: 2
- Garage: 4
Main Level Floor Plan
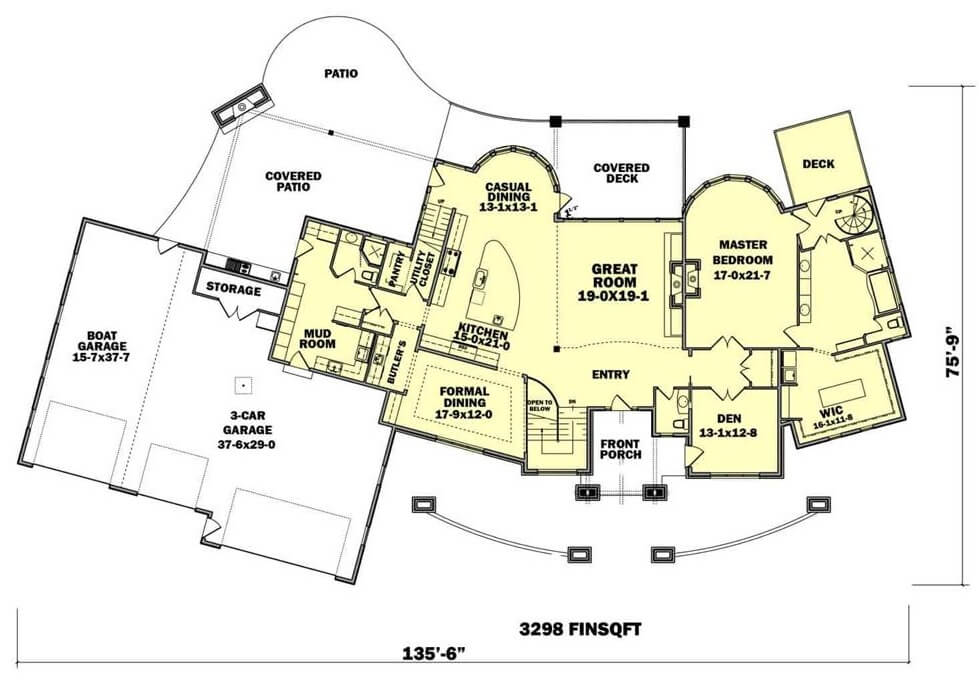
Second Level Floor Plan
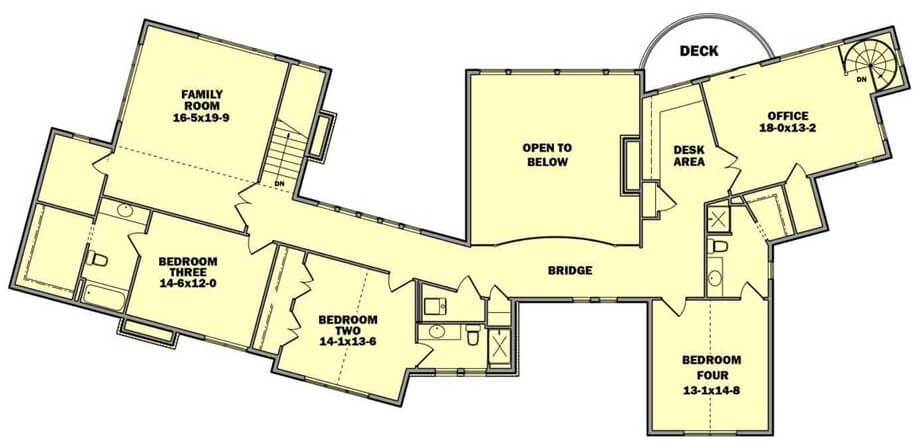
Lower Level Floor Plan
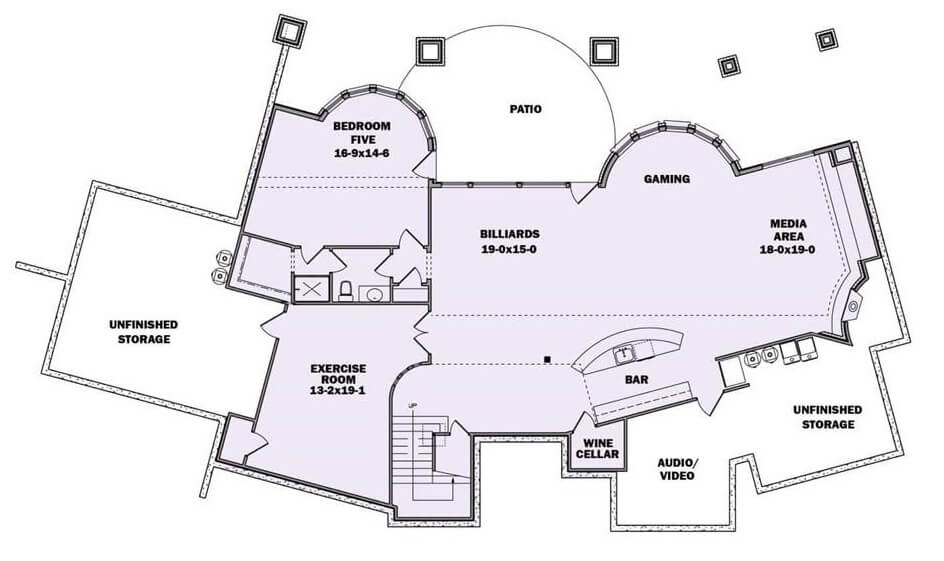
Front Entry
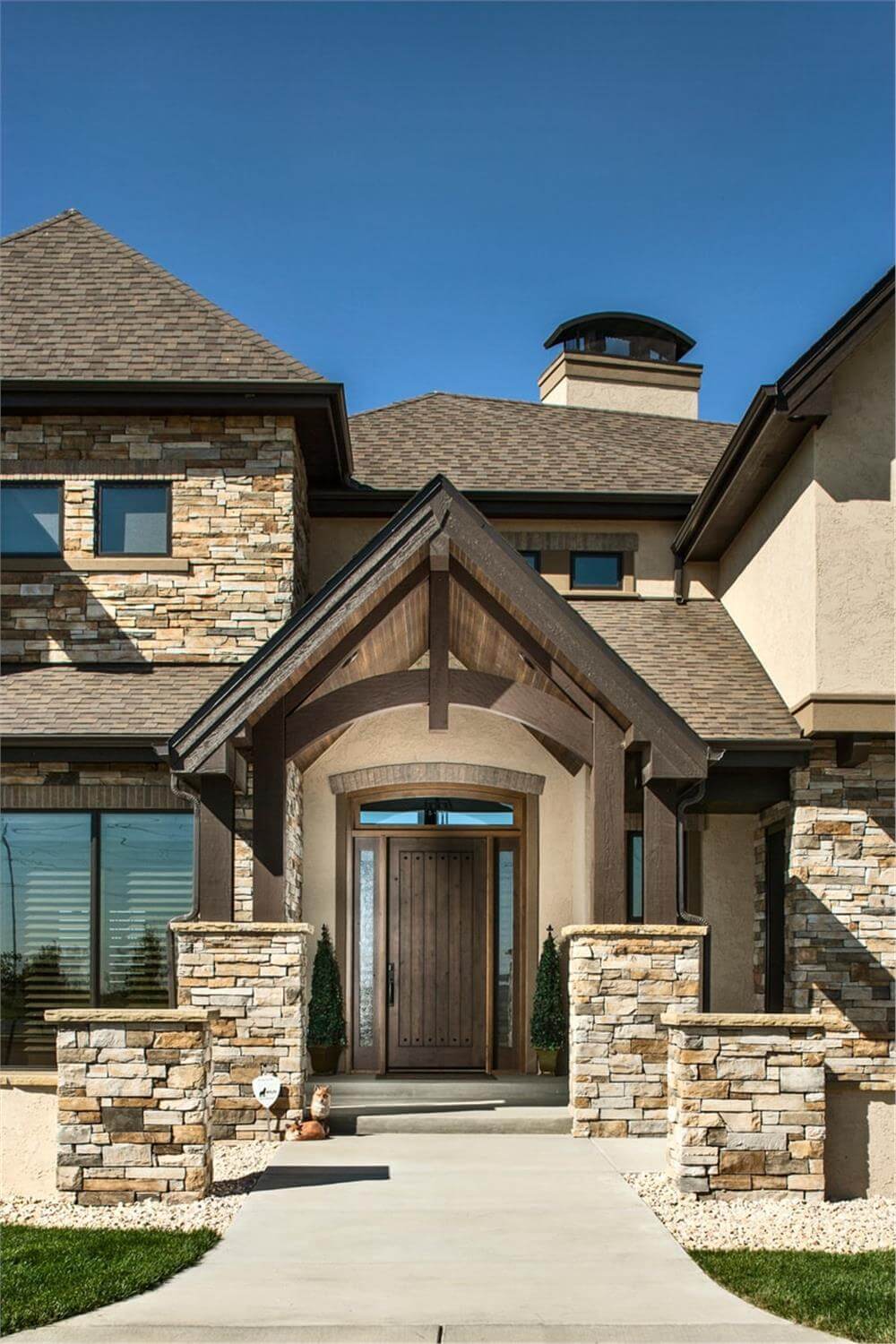
Office
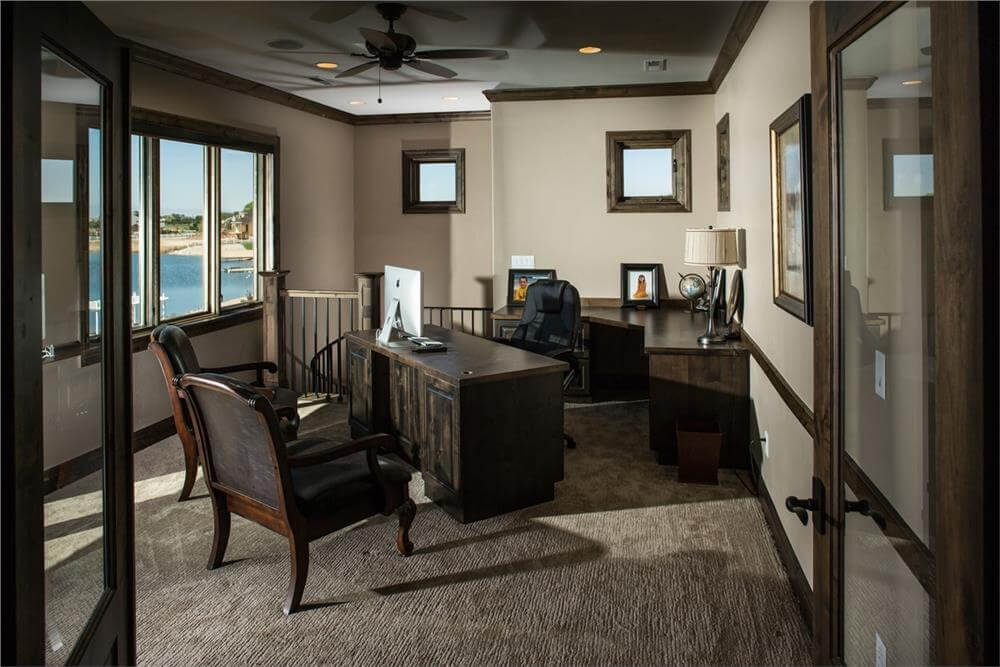
Great Room
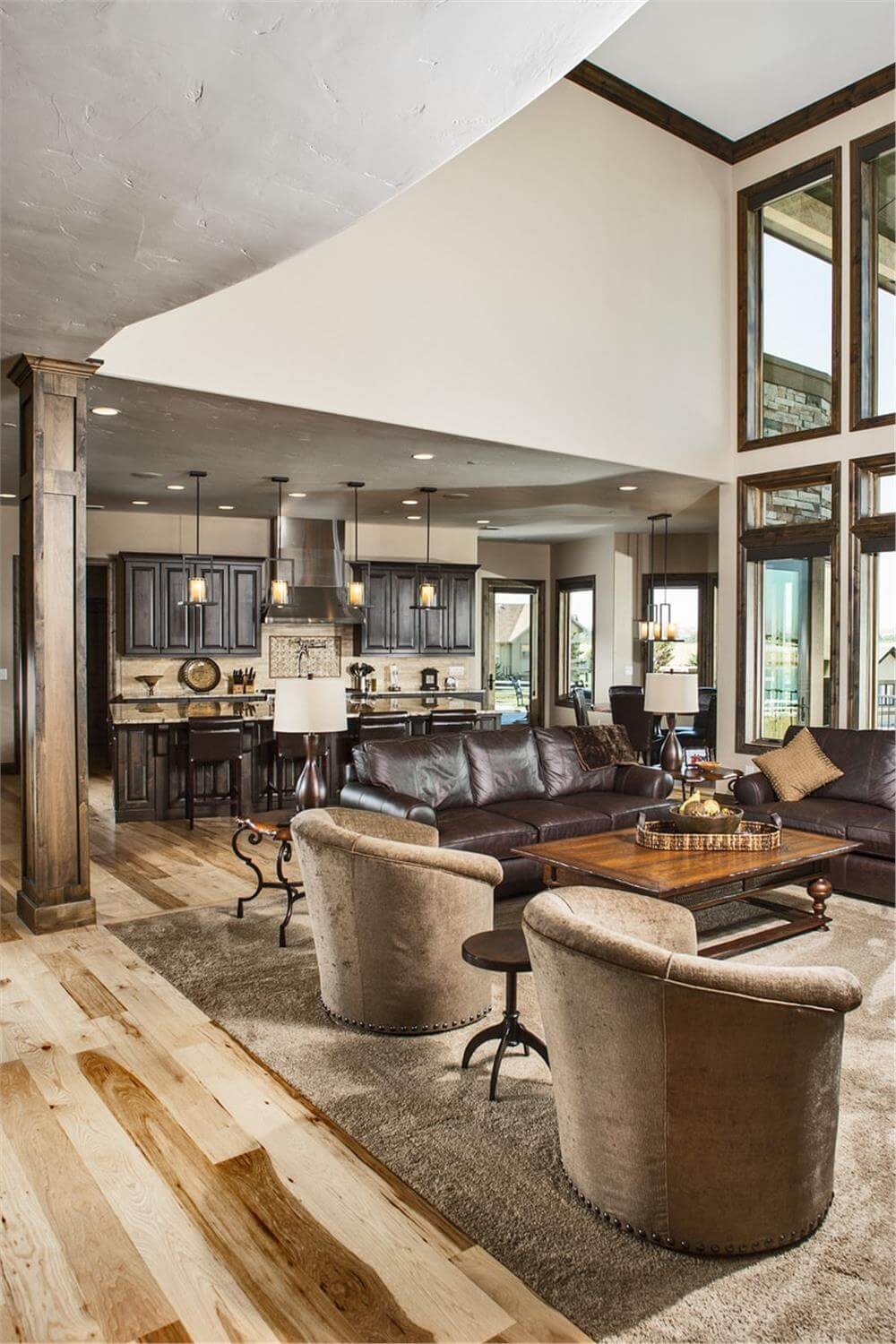
Kitchen
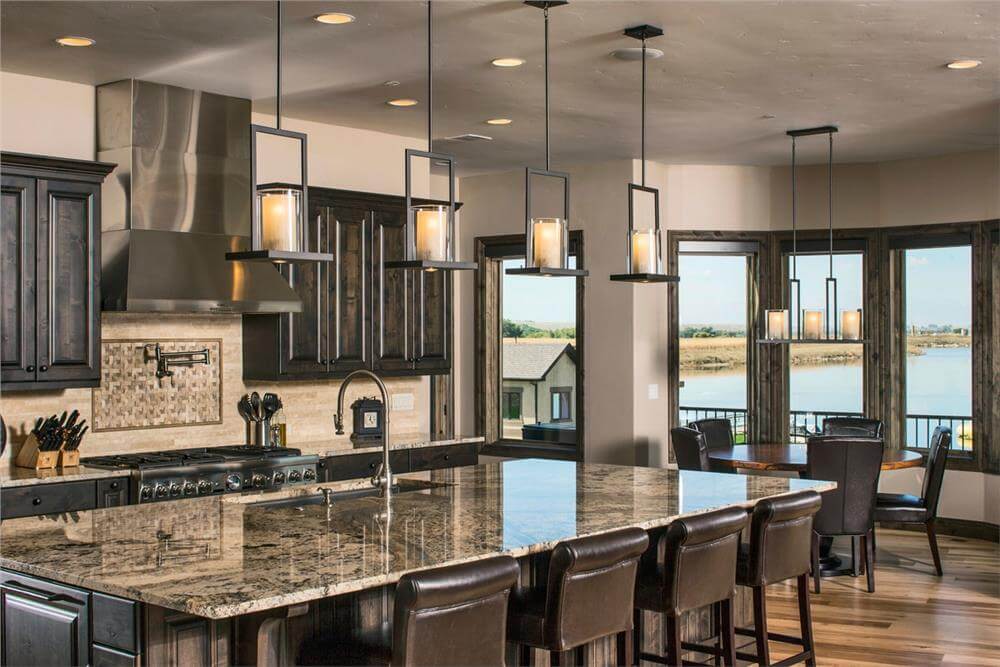
Casual Dining
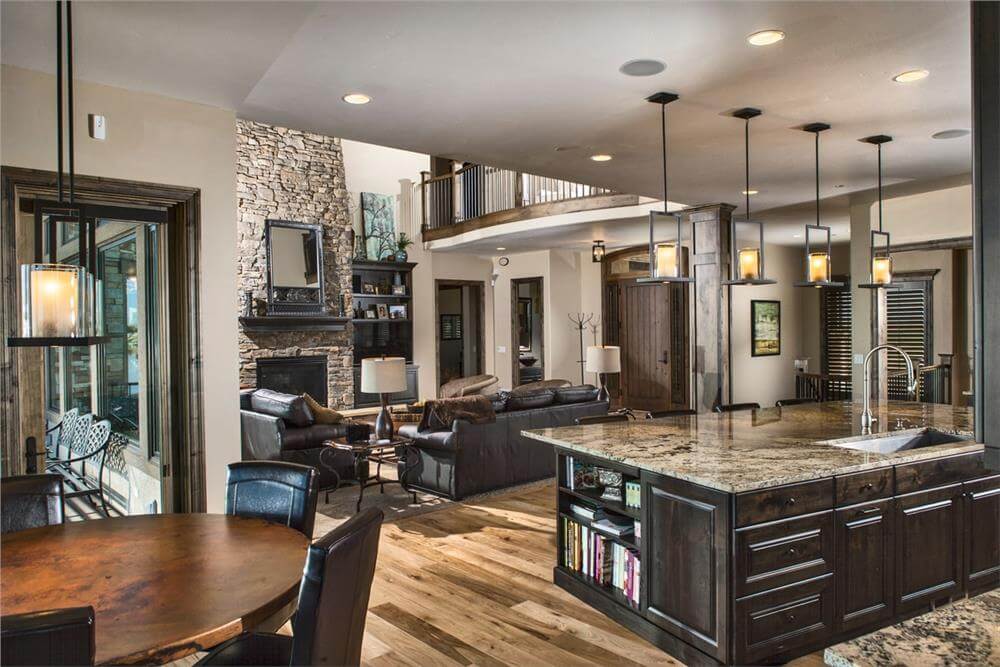
Primary Bedroom
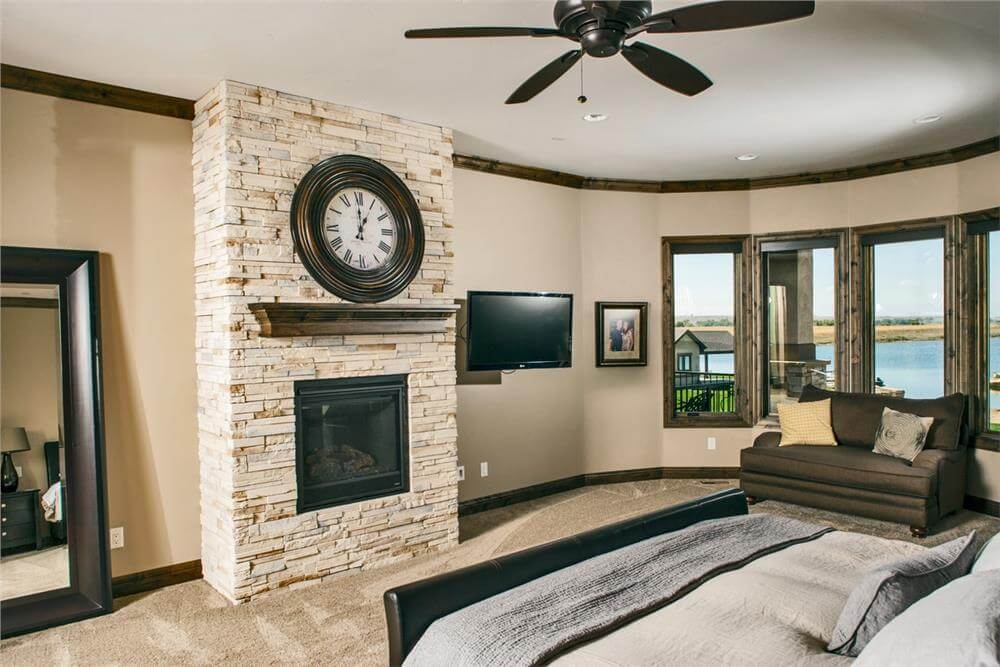
Primary Vanity
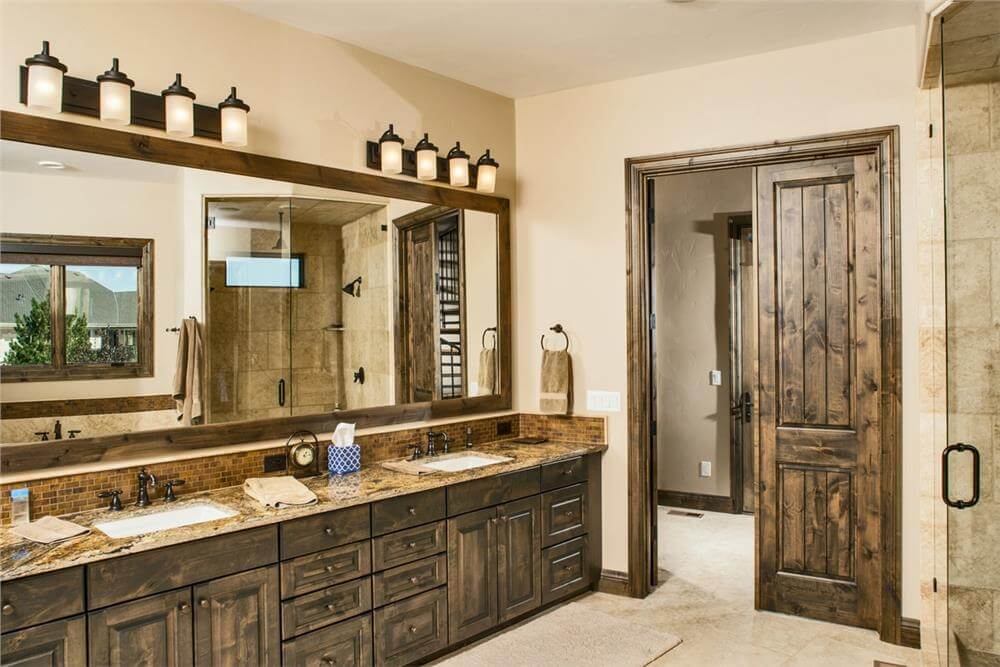
Primary Bathroom
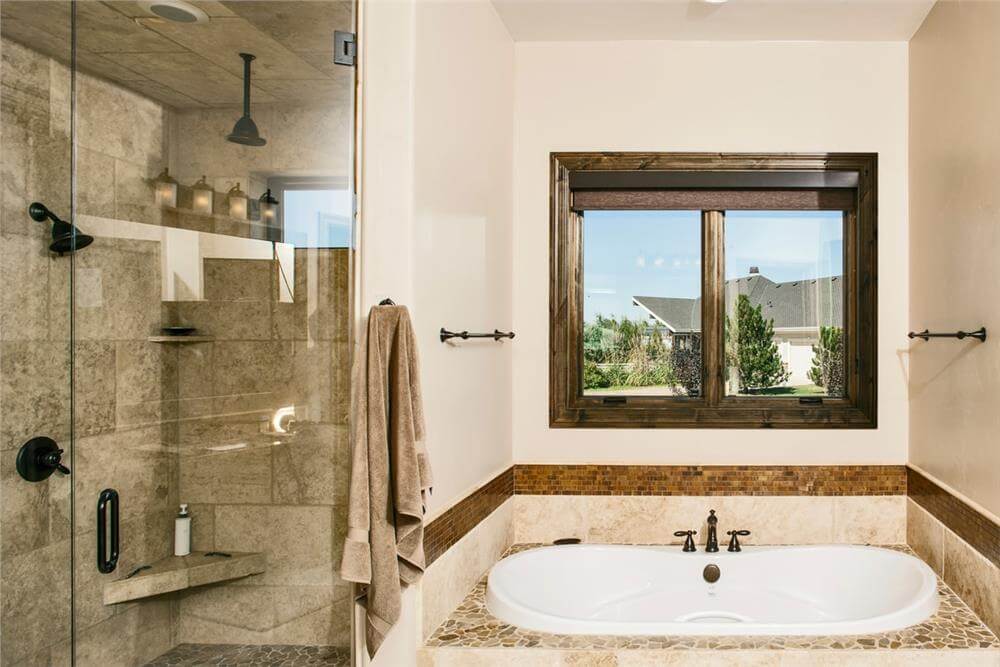
Rec Room
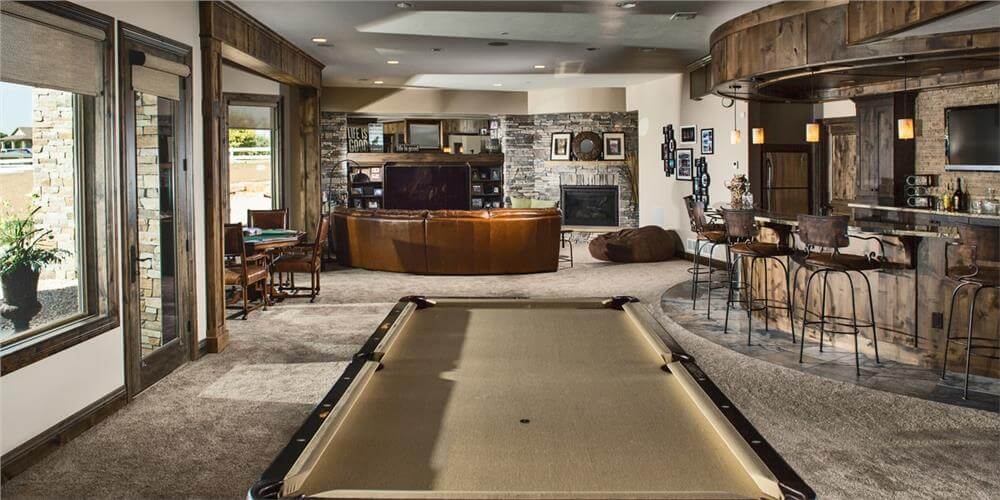
Wet Bar
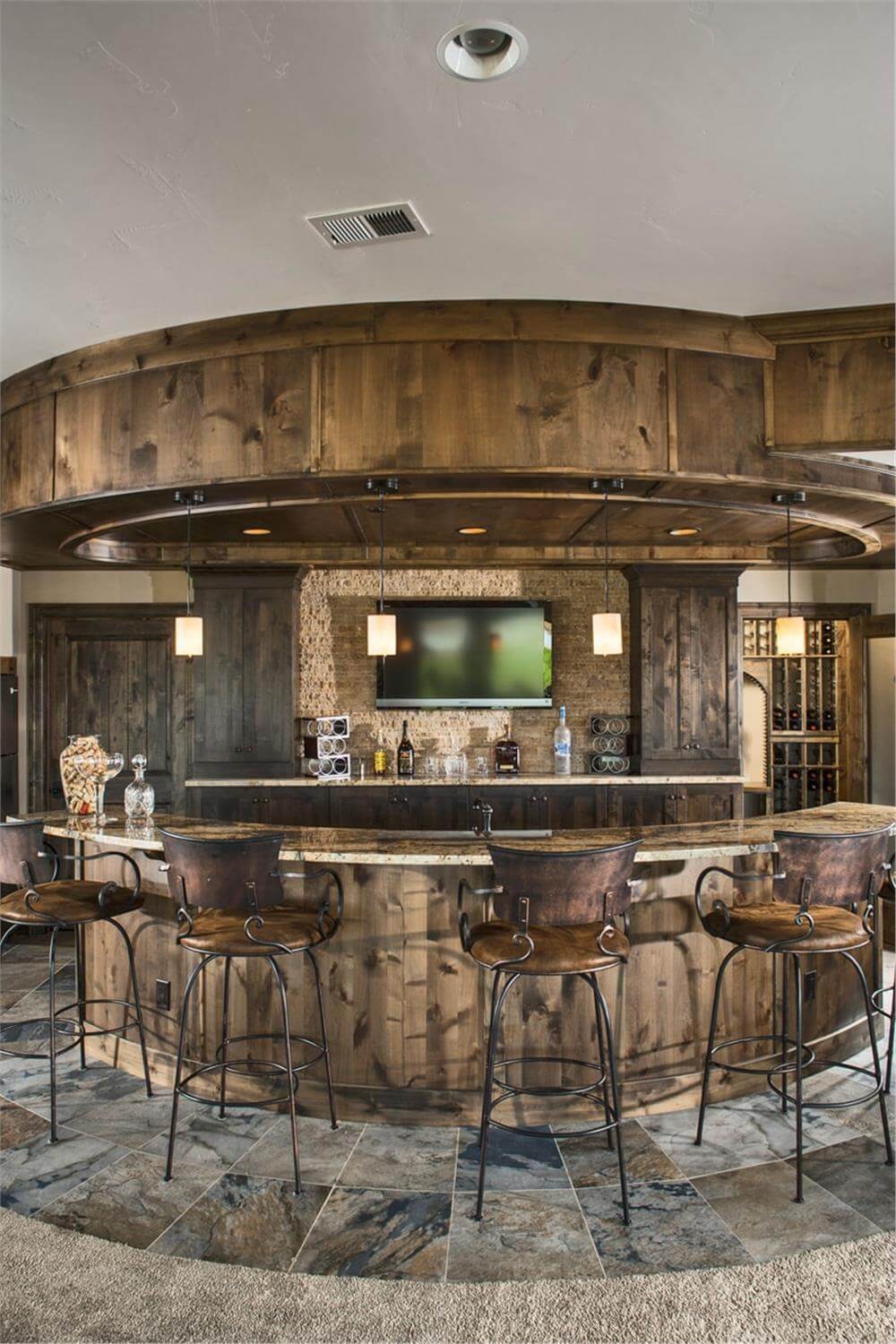
Covered Patio
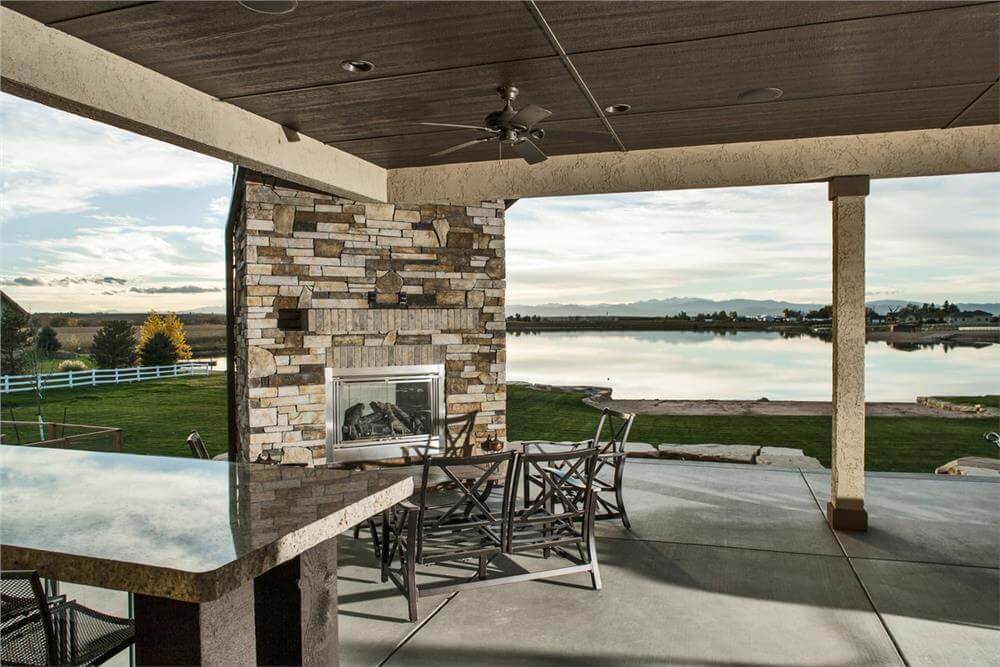
Outdoor Living
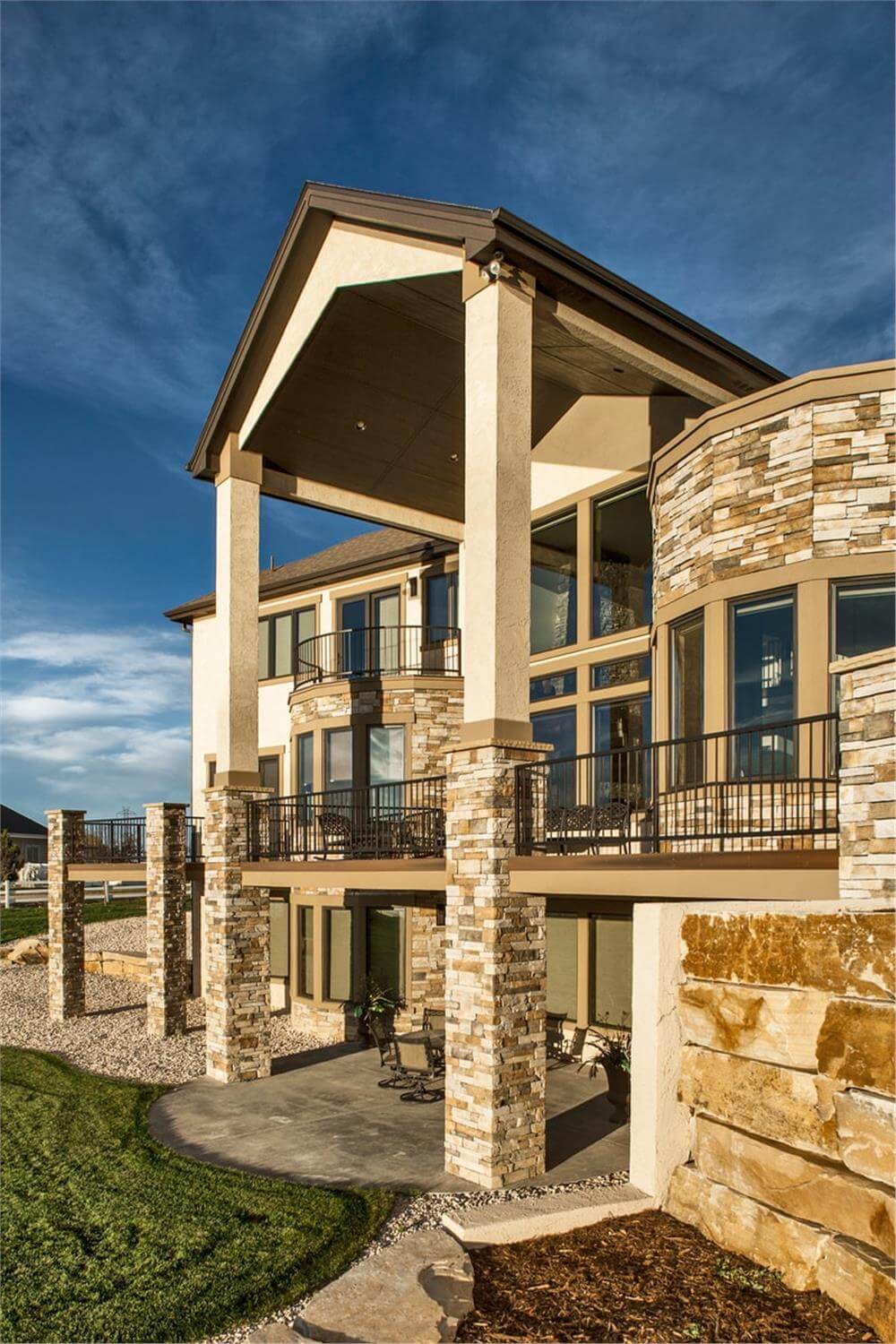
Rear View
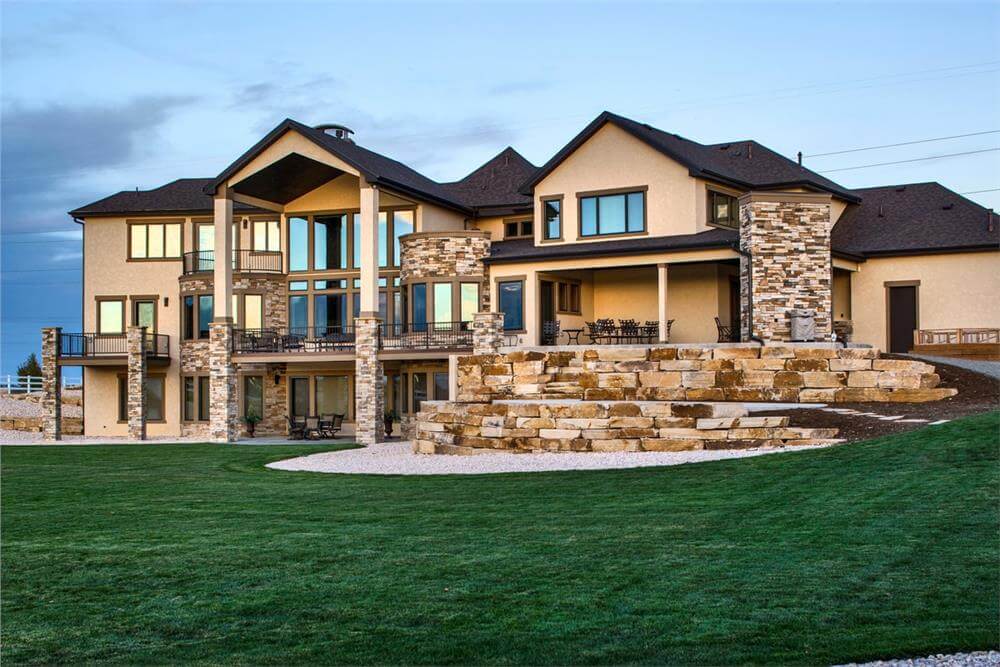
Details
This 4-bedroom home showcases a stately traditional design with a combination of stone and stucco, complemented by dark wooden shutters and an inviting front porch. The multi-gabled roofline, dormer windows, and elegant entrance create a grand yet welcoming aesthetic. Large windows allow for ample natural light, and the attached garage blends seamlessly into the design.
Inside, the main level offers an open floor plan with a spacious great room, a formal dining area, and a well-equipped kitchen with a large island and a walk-in pantry. A casual dining space extends to a covered patio, perfect for indoor-outdoor living. The primary suite features a luxurious bathroom, a walk-in closet, and a private deck, while a study provides a quiet workspace. A mudroom, laundry area, and additional storage enhance functionality.
Upstairs, you’ll find three more bedrooms, an open loft area, and a dedicated office space with access to a private deck. A bridge-style hallway overlooks the main level, adding architectural interest.
The lower level is designed for entertainment and relaxation, featuring a recreation room, a media space, a home gym, and a wet bar. A guest bedroom with a private bath, additional storage, and outdoor access make this level highly versatile.
Pin It!
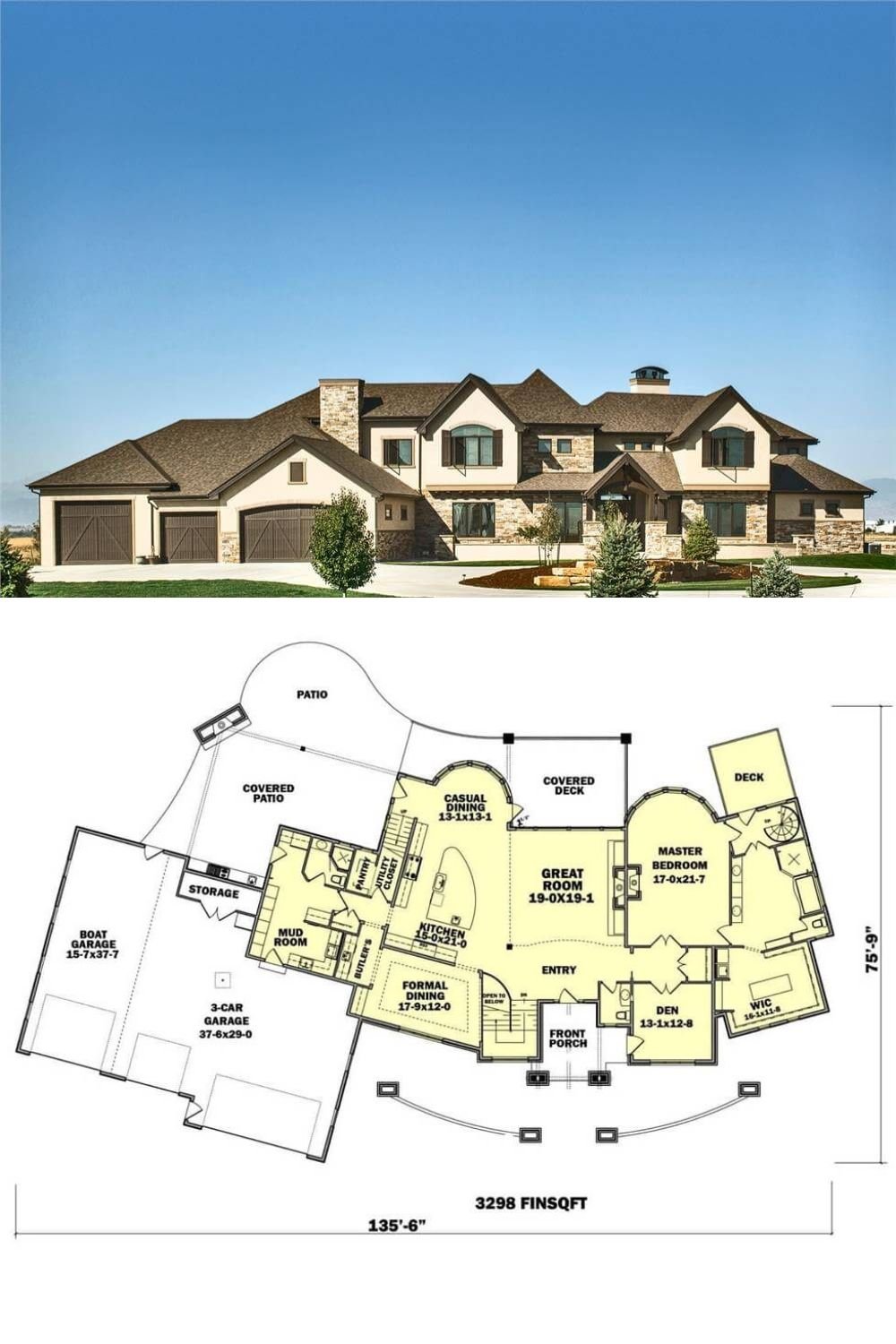
The Plan Collection – Plan 161-1071






