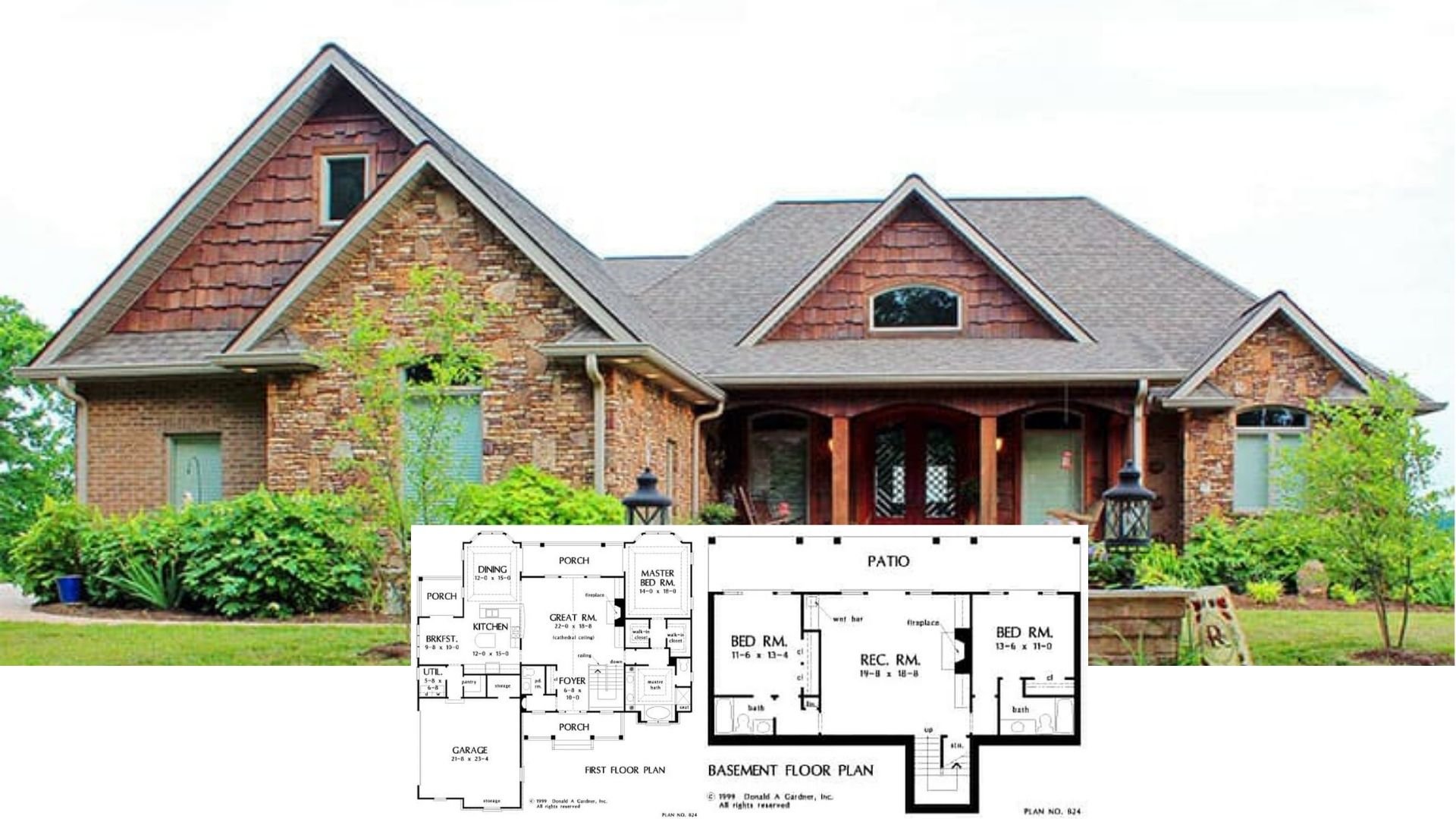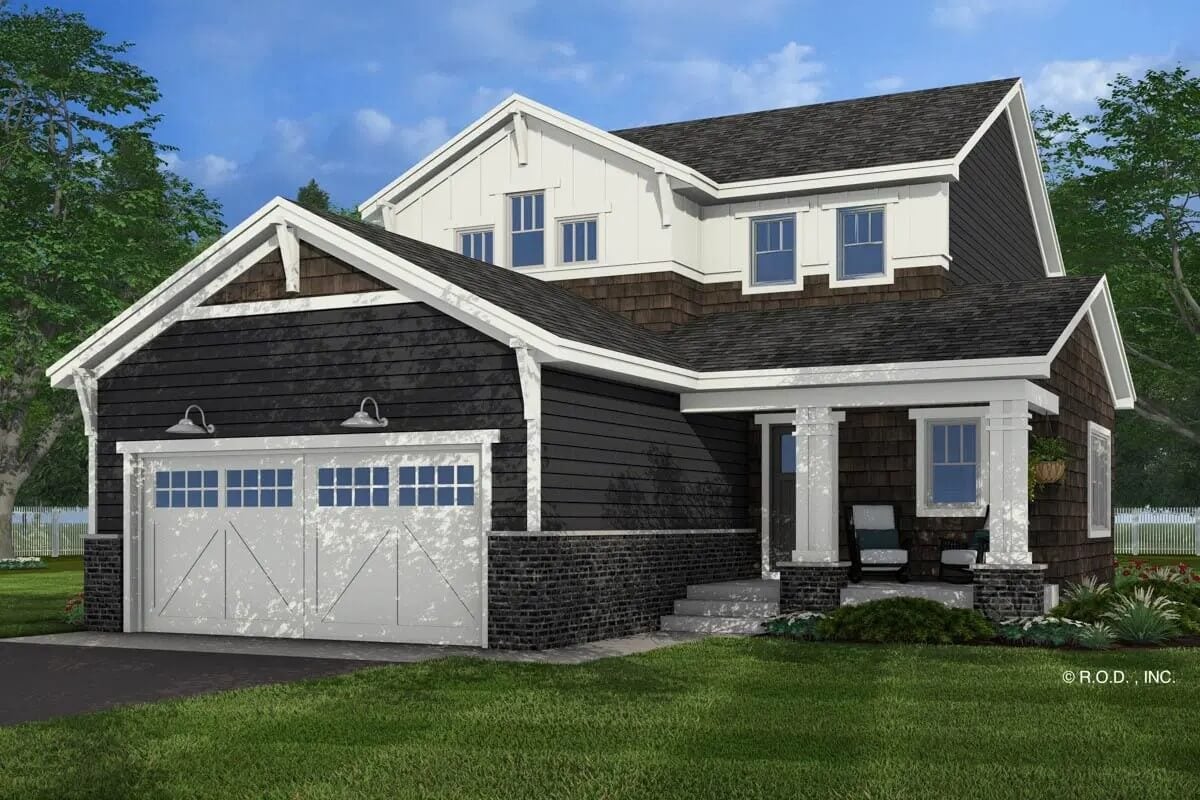
Specifications
- Sq. Ft.: 2,060
- Bedrooms: 4
- Bathrooms: 3.5
- Stories: 2
- Garage: 2-3
Main Level Floor Plan
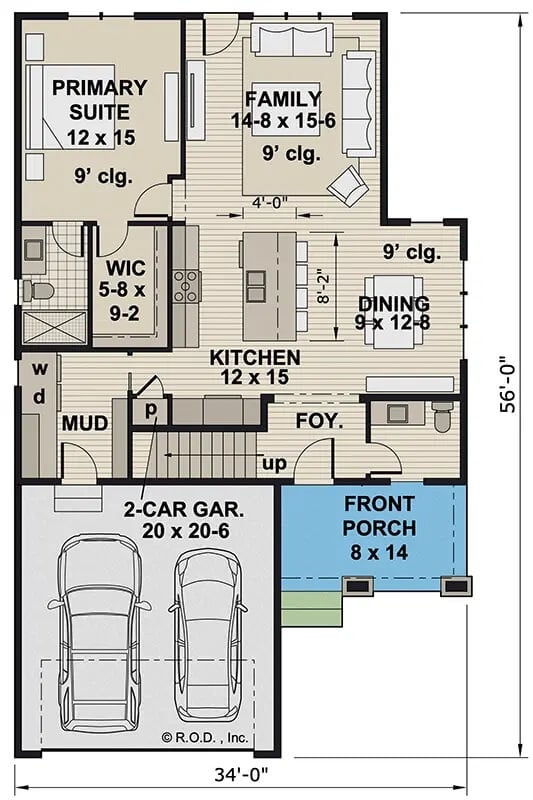
Second Level Floor Plan
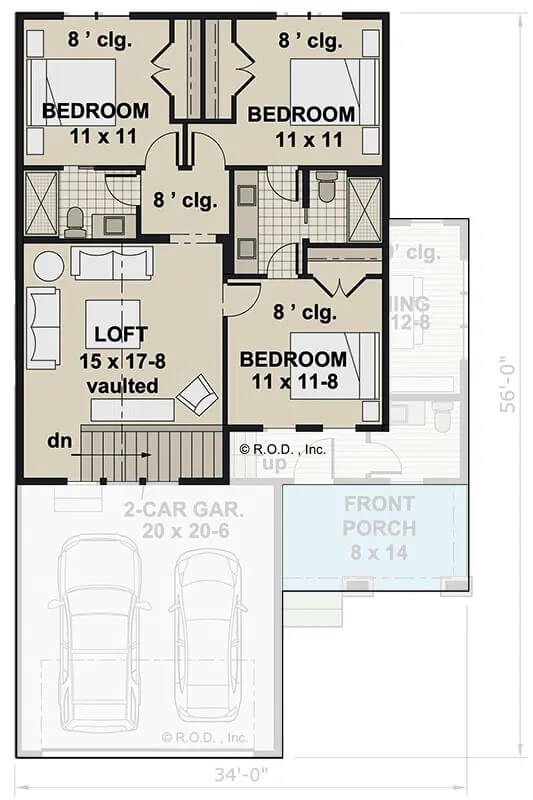
Front View
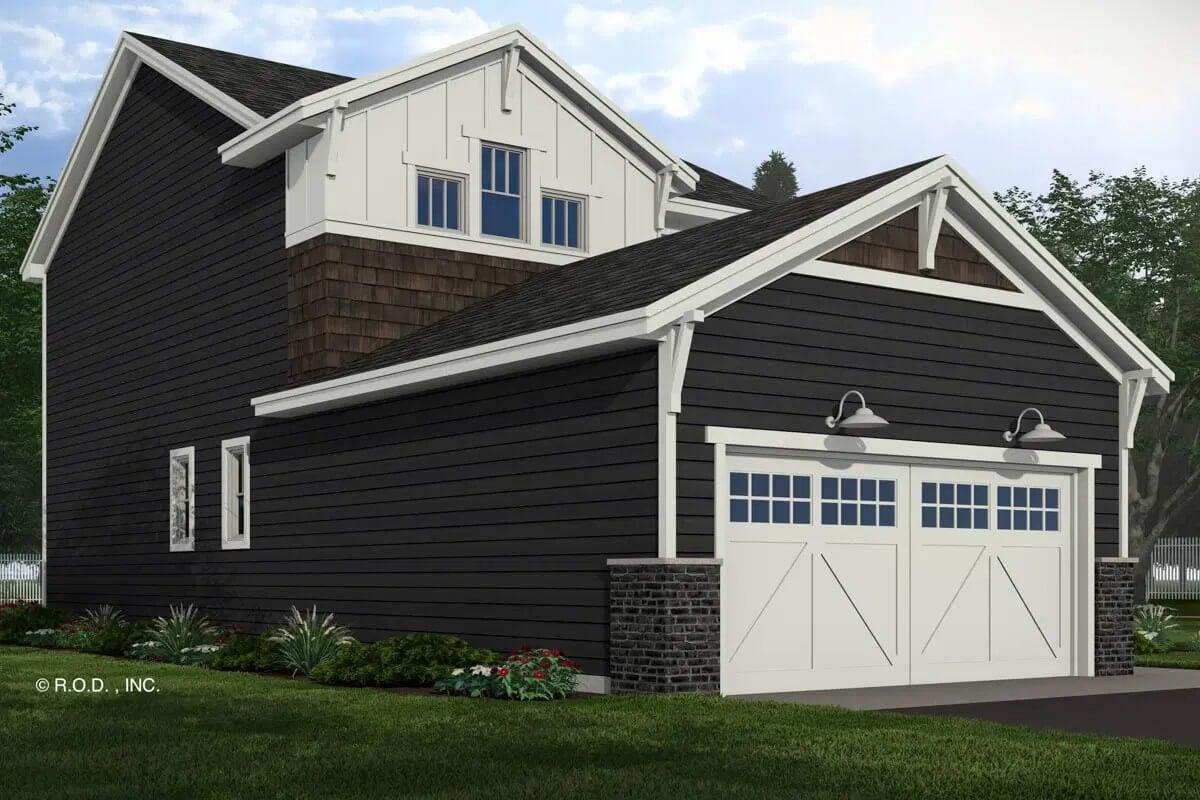
Rear View
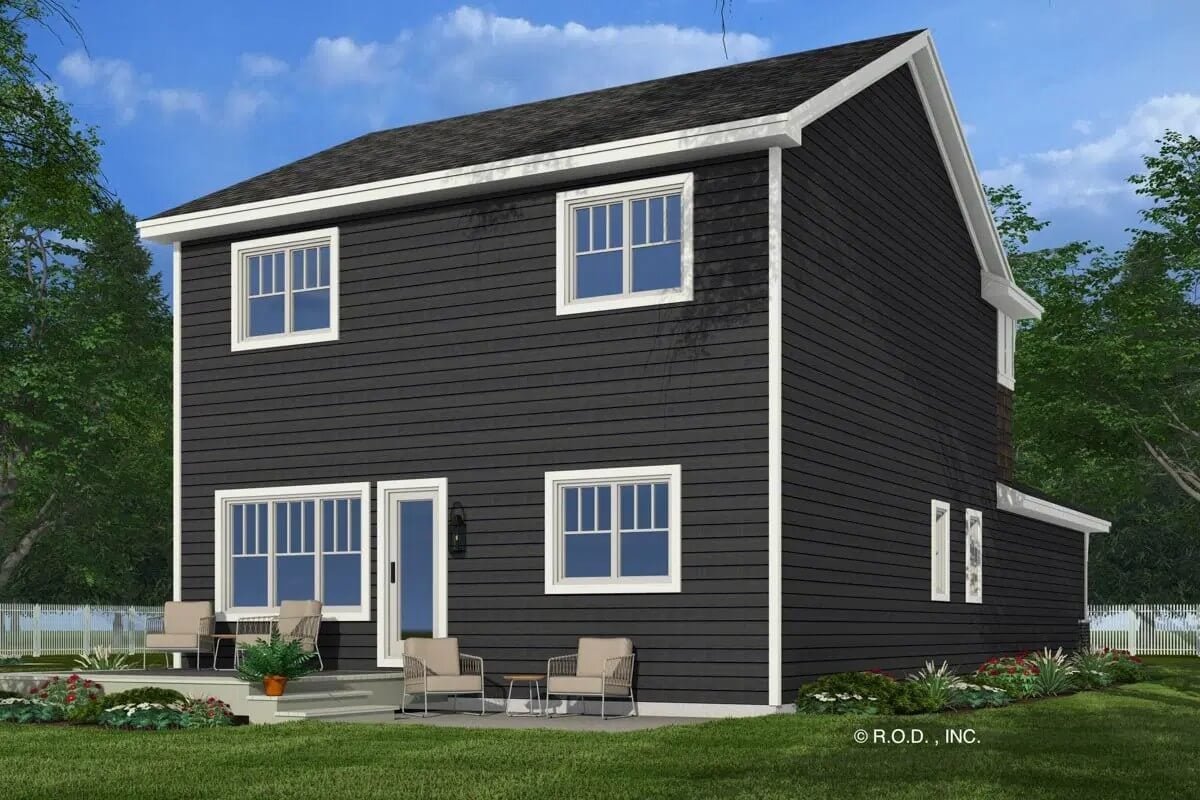
Foyer
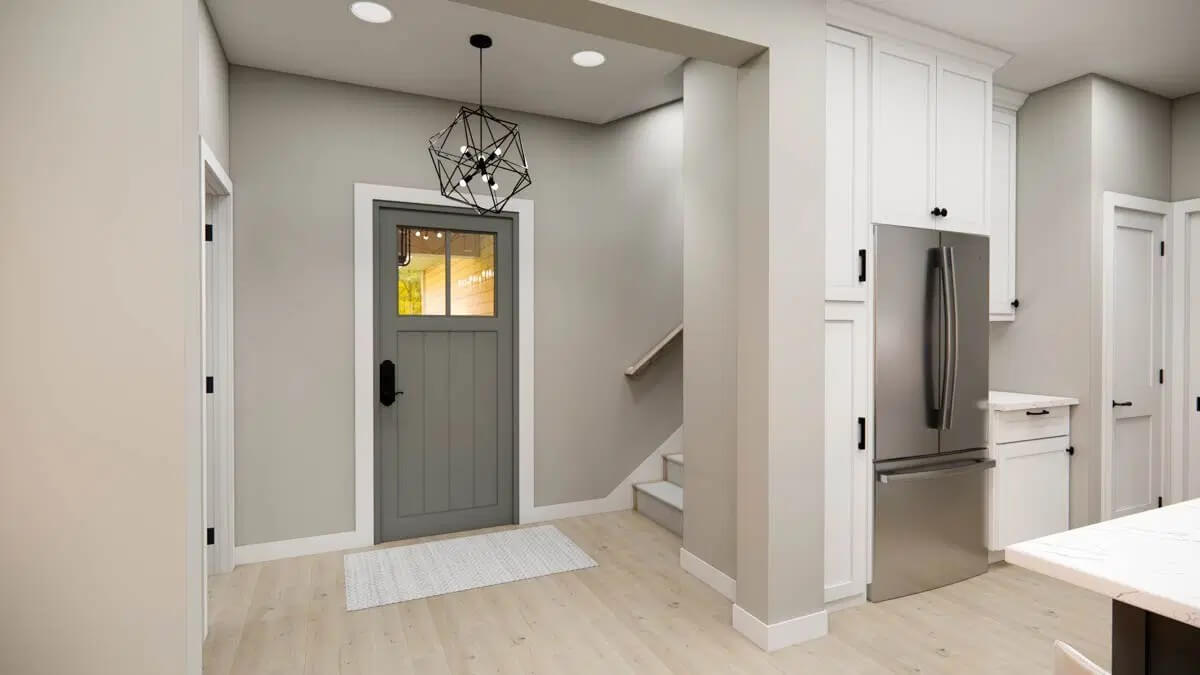
Powder Bath
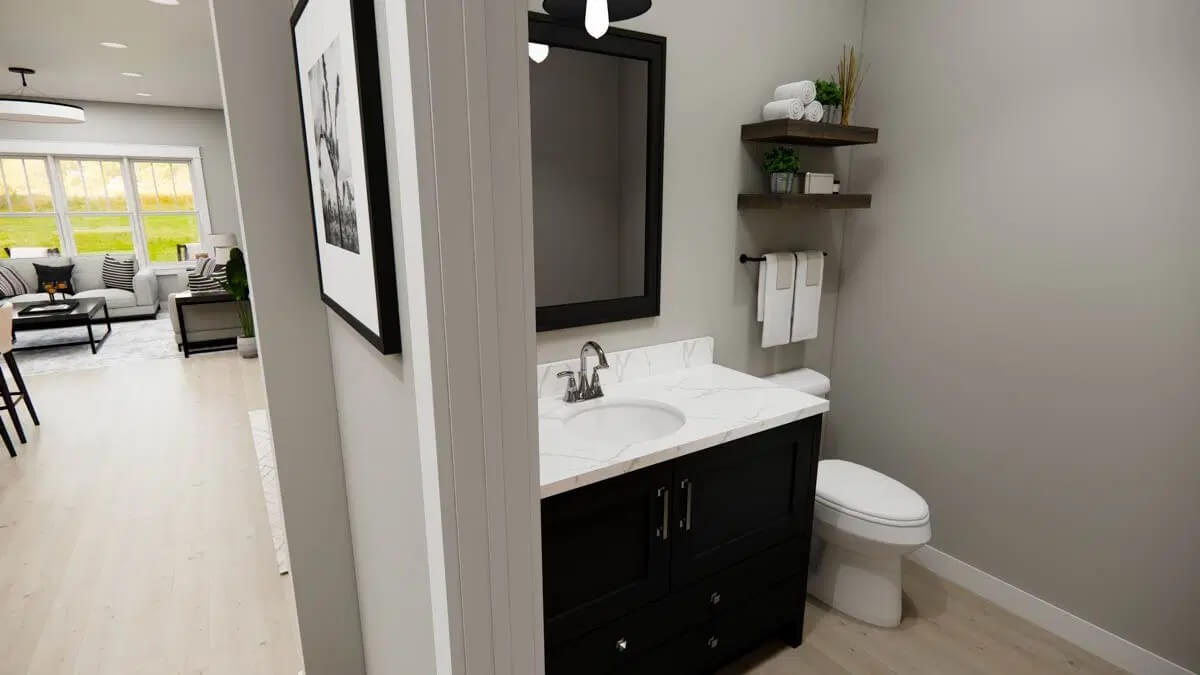
Kitchen
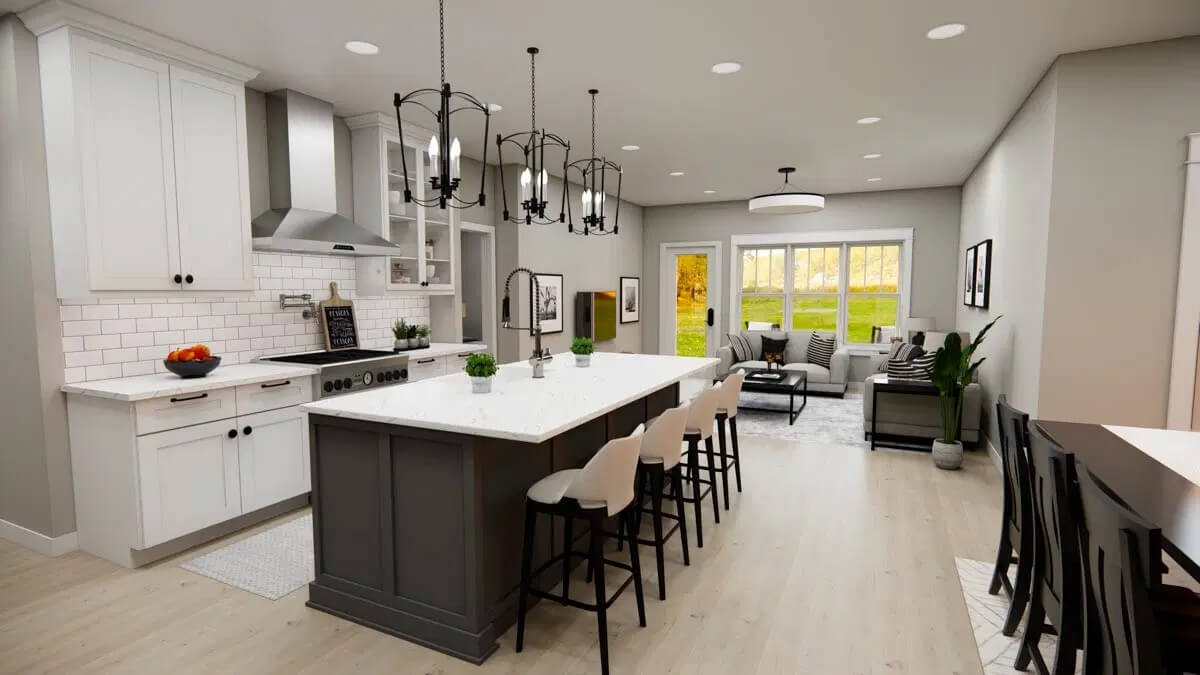
Kitchen
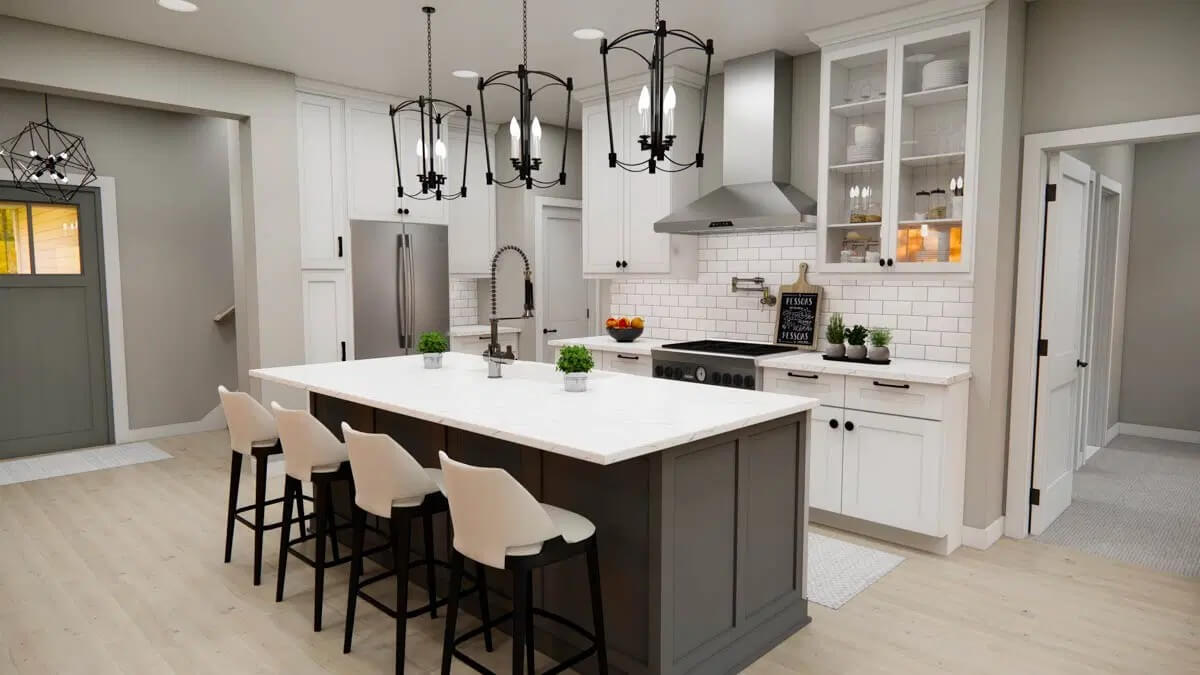
Dining Room
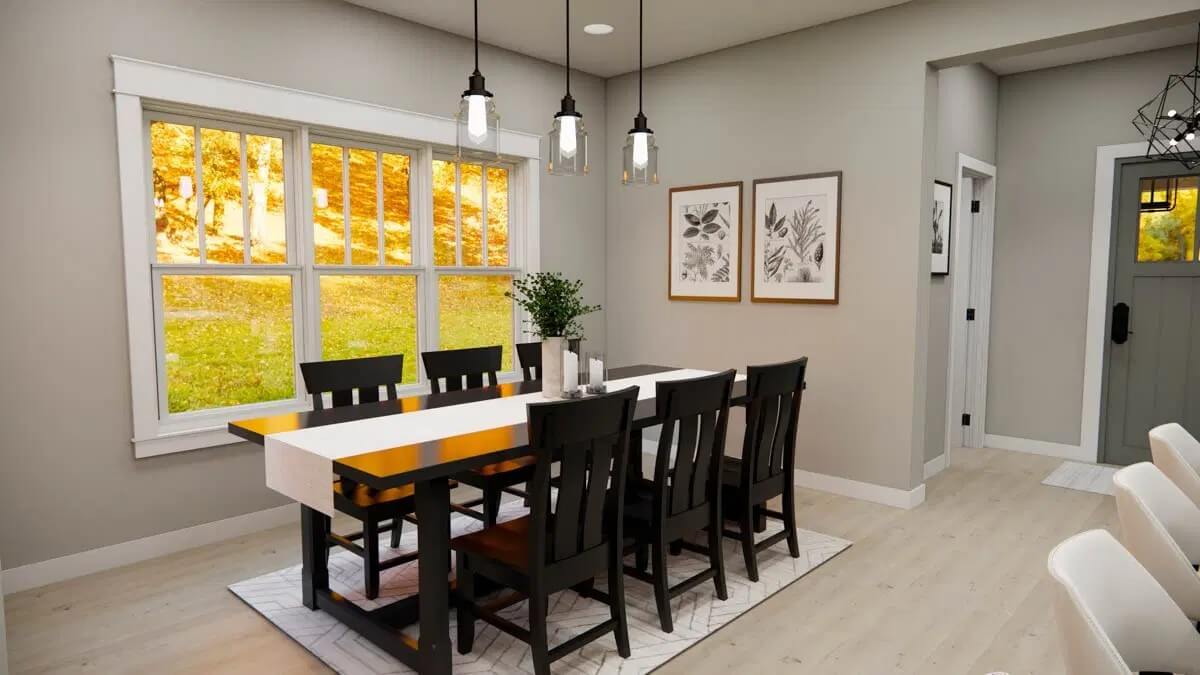
Family Room
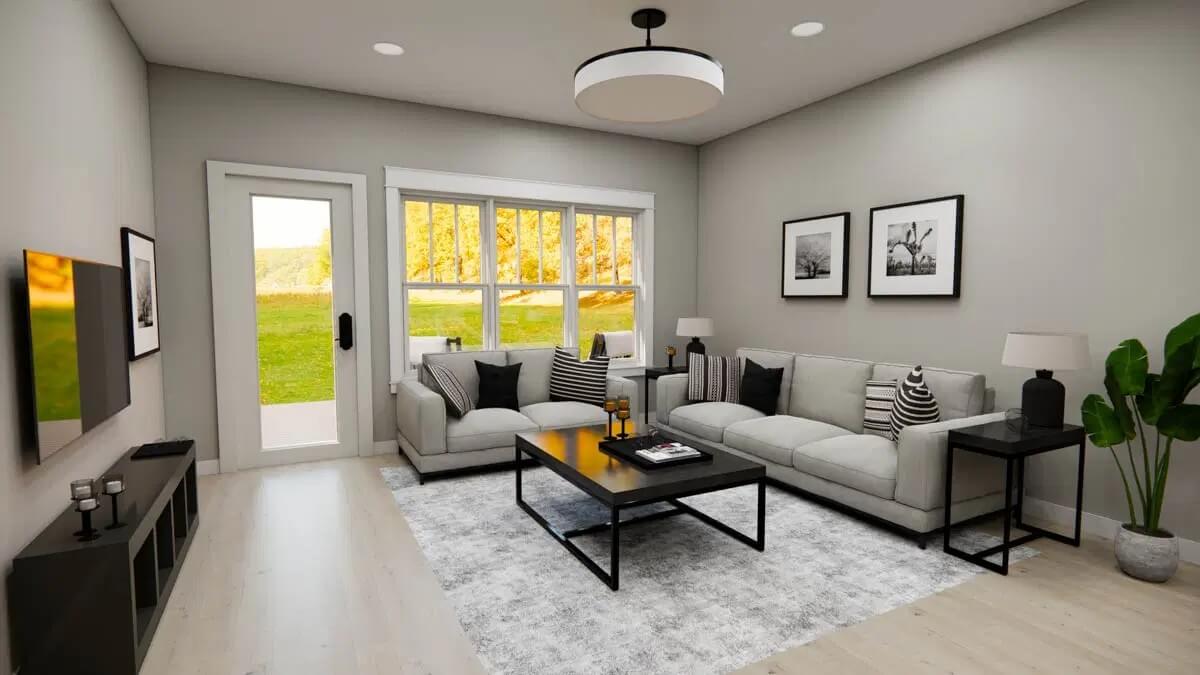
Family Room
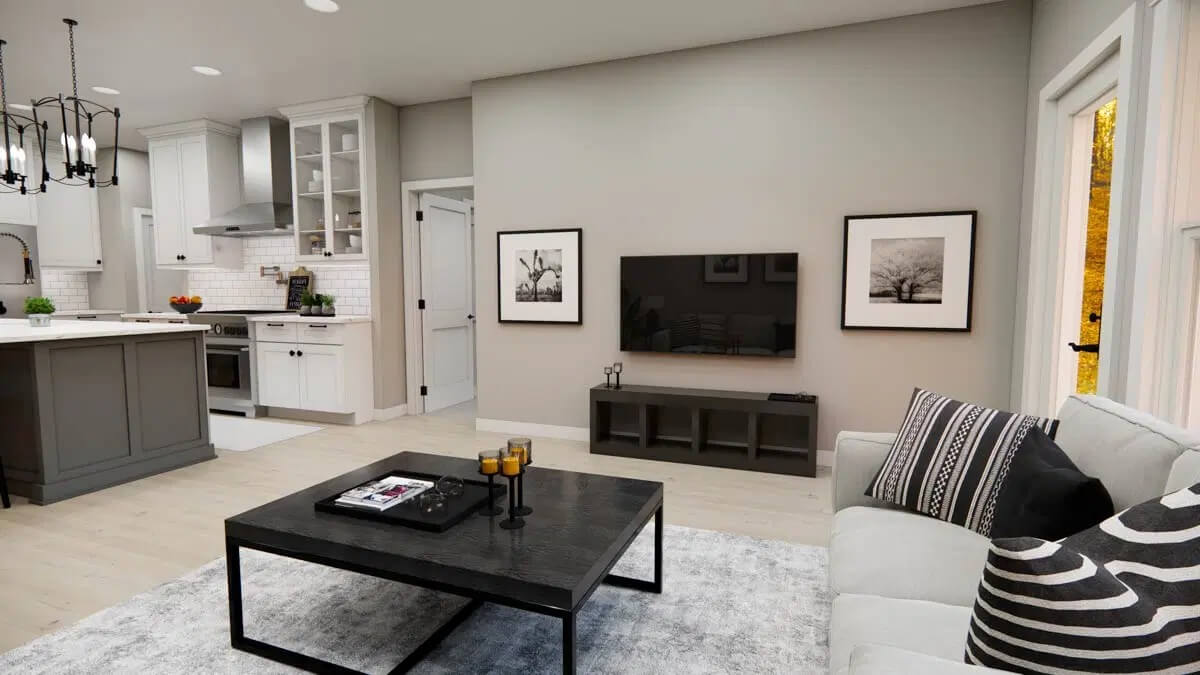
Primary Bedroom
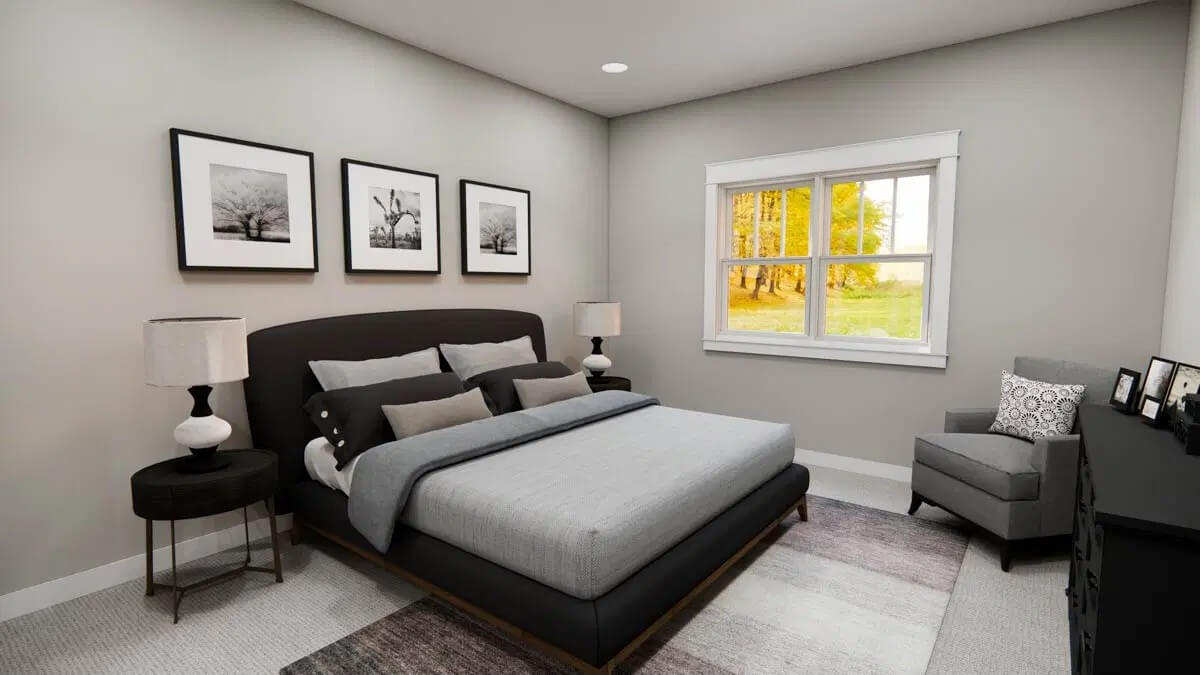
Primary Bathroom
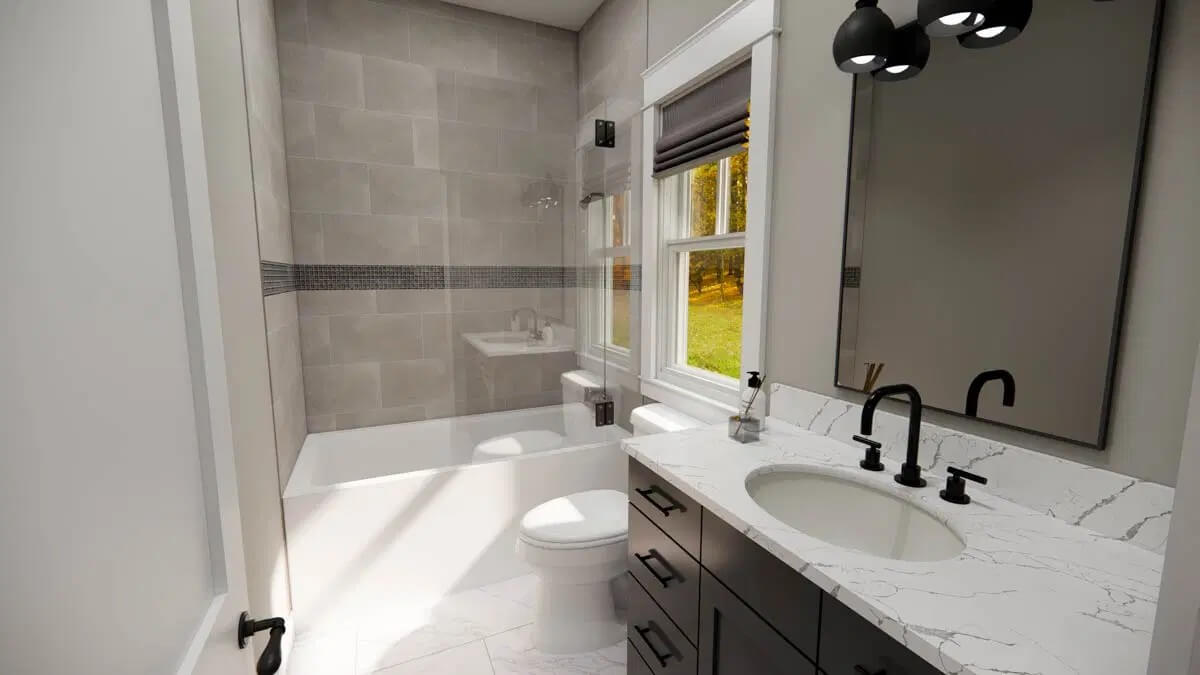
Laundry Room
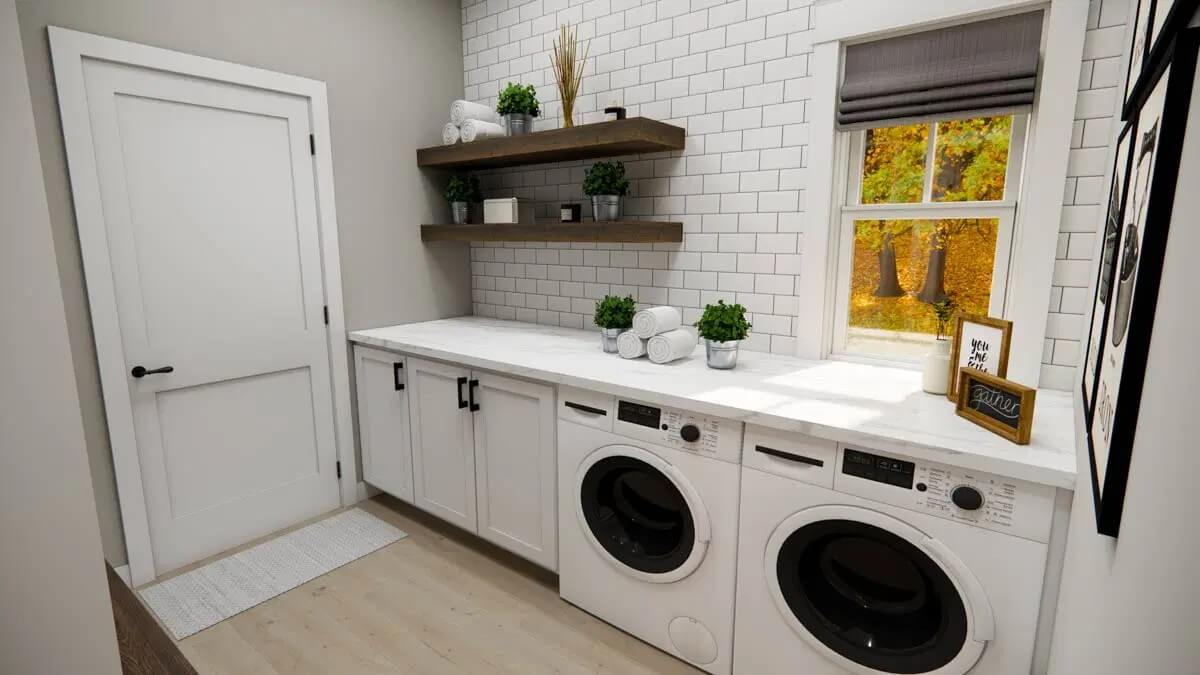
Mudroom
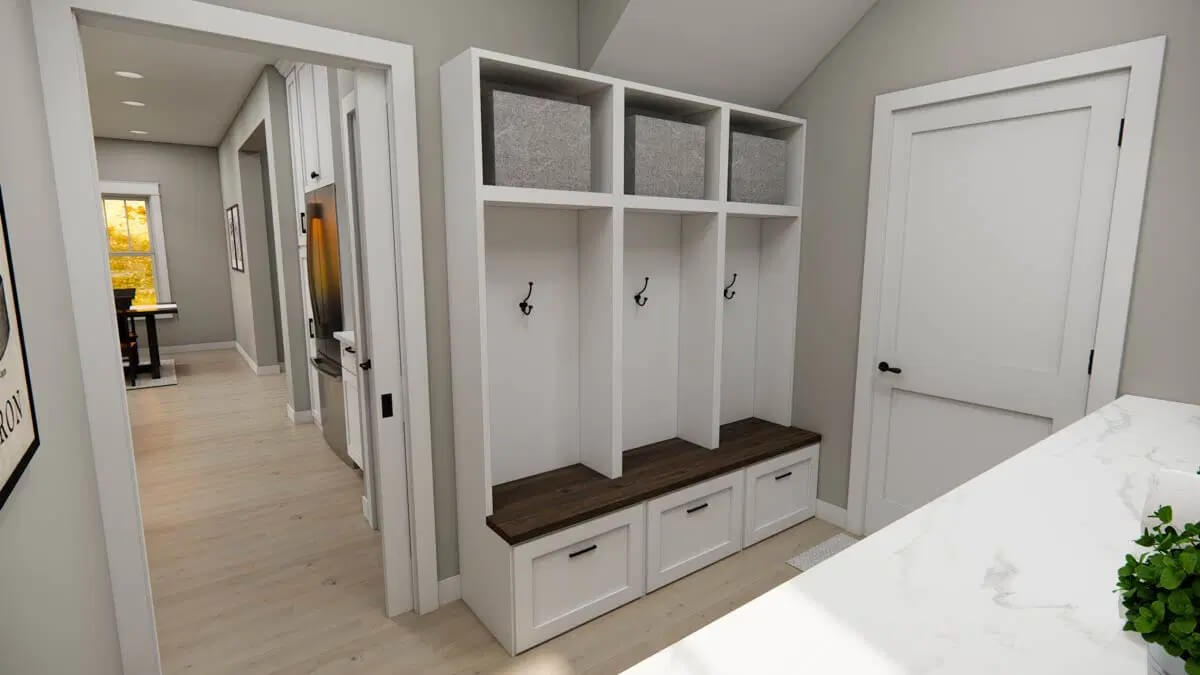
Loft
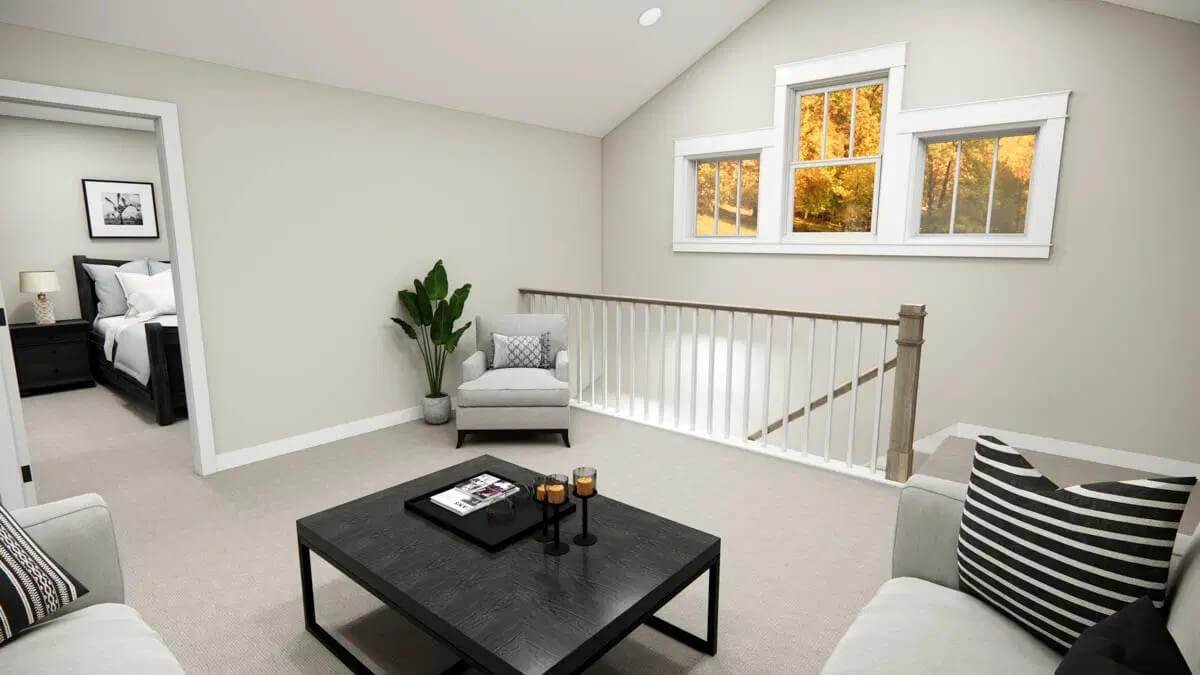
Bedroom
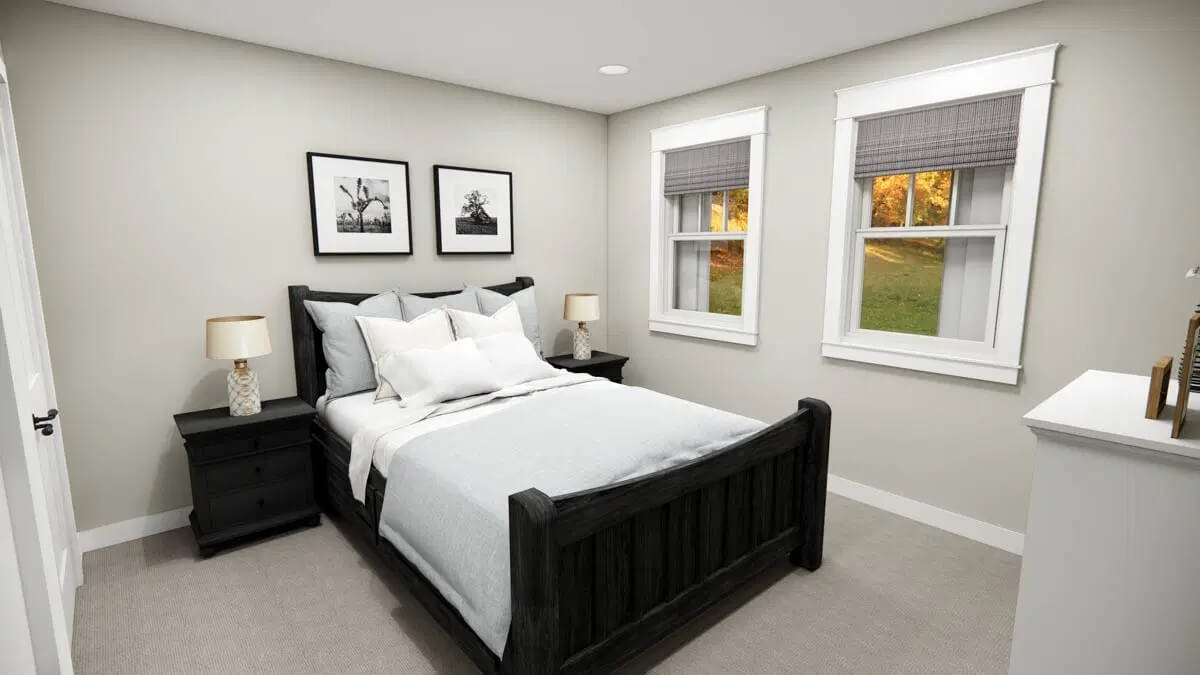
Bathroom
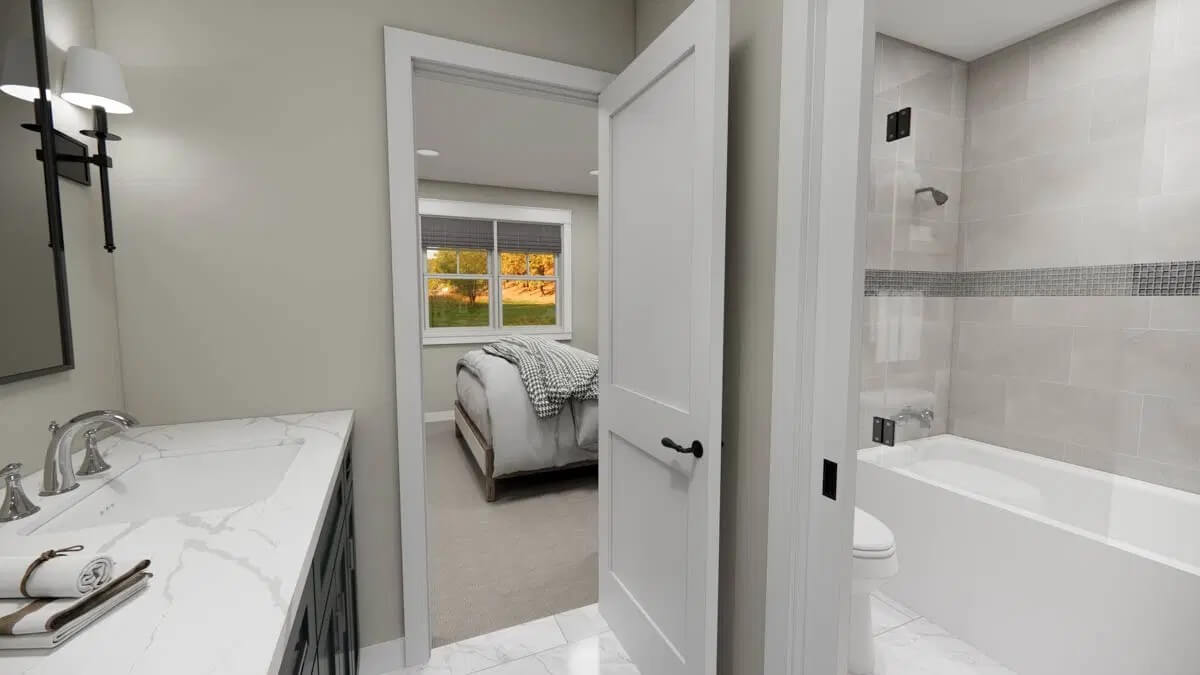
Bedroom
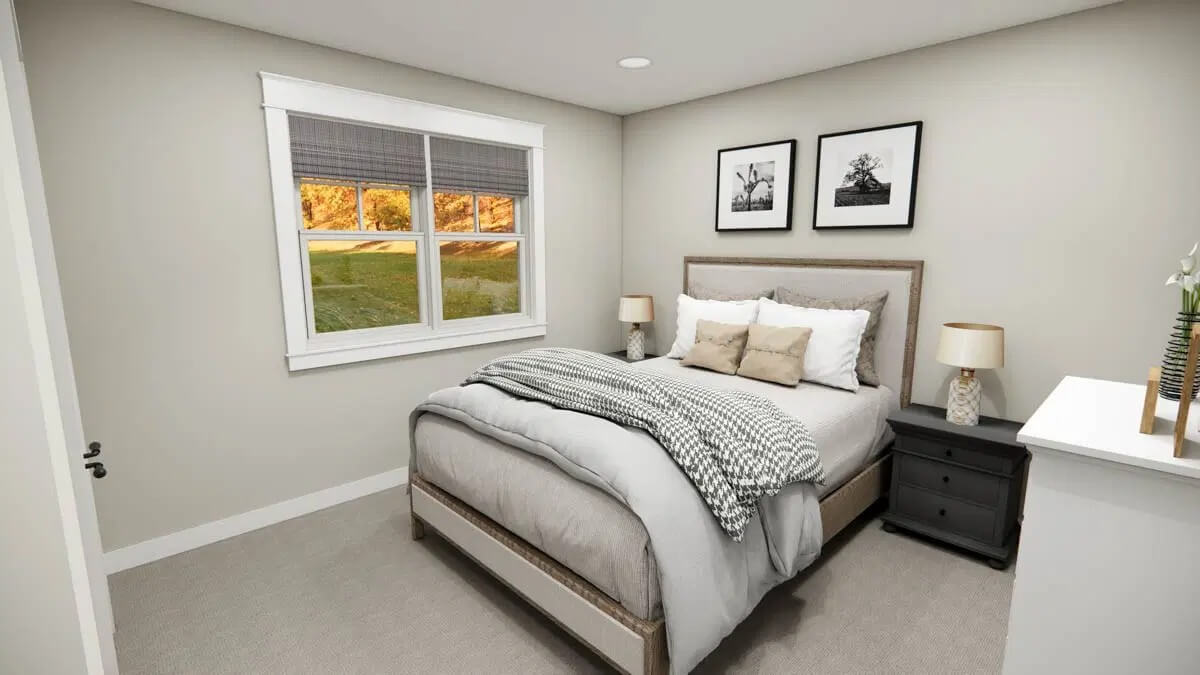
Bedroom
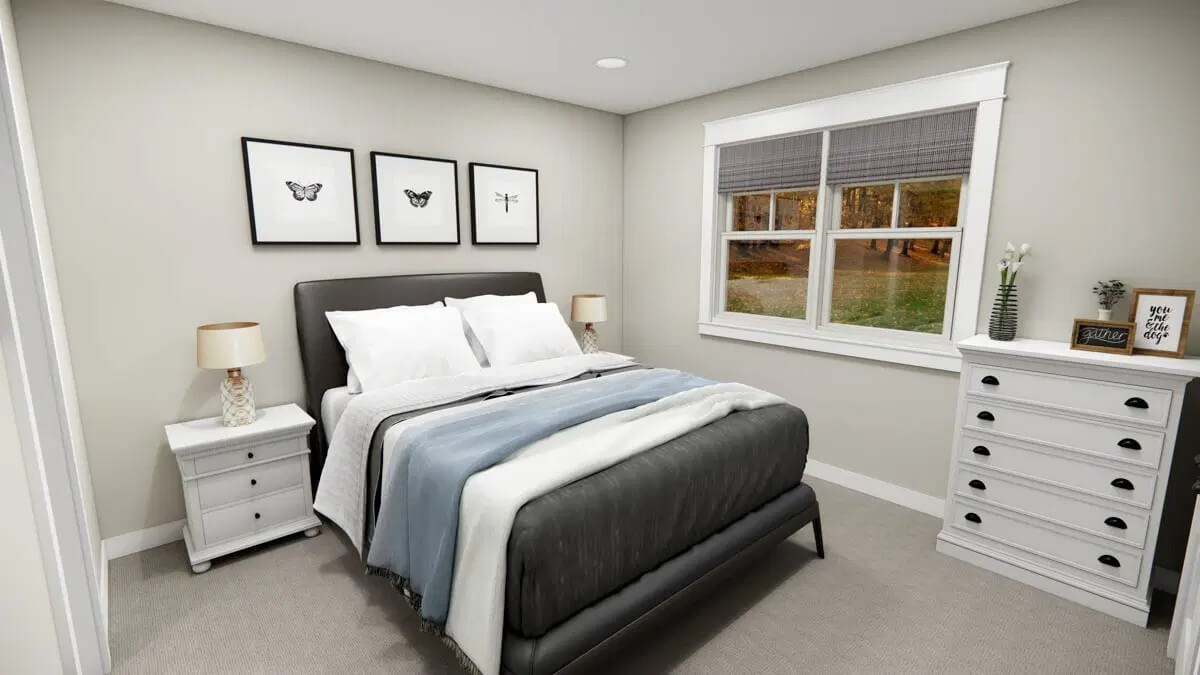
Loft
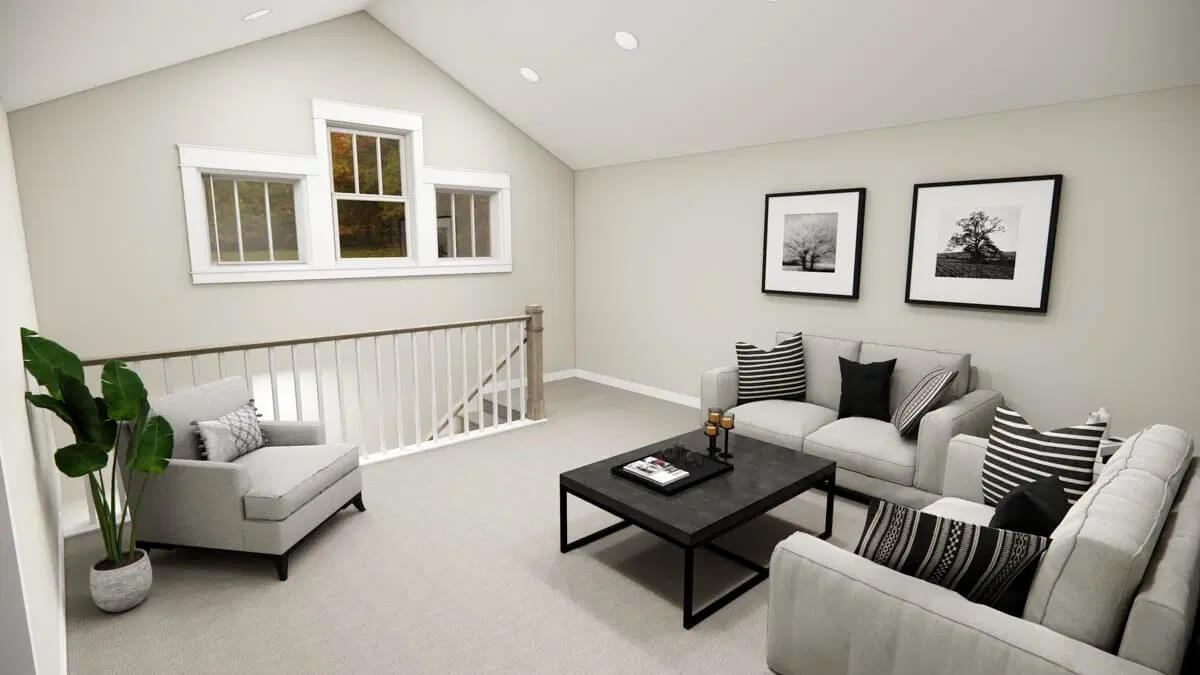
Details
This 4-bedroom traditional home exudes charm with its harmonious blend of vertical and horizontal siding, brick accents, and cedar shakes. A welcoming entry porch invites you inside while a double front-loading garage connects to the home through a practical mudroom.
From here, the home opens up to a bright and spacious living area where the kitchen, dining area, and family room seamlessly flow together. The kitchen is designed with functionality in mind, featuring ample counter space, a prep island with dual sinks, and a snack bar perfect for casual meals. The family room provides direct access to the backyard through a nearby door, extending the entertaining space outdoors.
The primary suite is located on the main level for convenience. It comes with a 3-fixture ensuite and a large walk-in closet.
Upstairs, three additional bedrooms offer plenty of room for family or guests. Two of the bedrooms share a Jack and Jill bathroom, ensuring comfort and privacy. A vaulted loft adds versatile living space, ideal for a play area, office, or lounge.
Pin It!
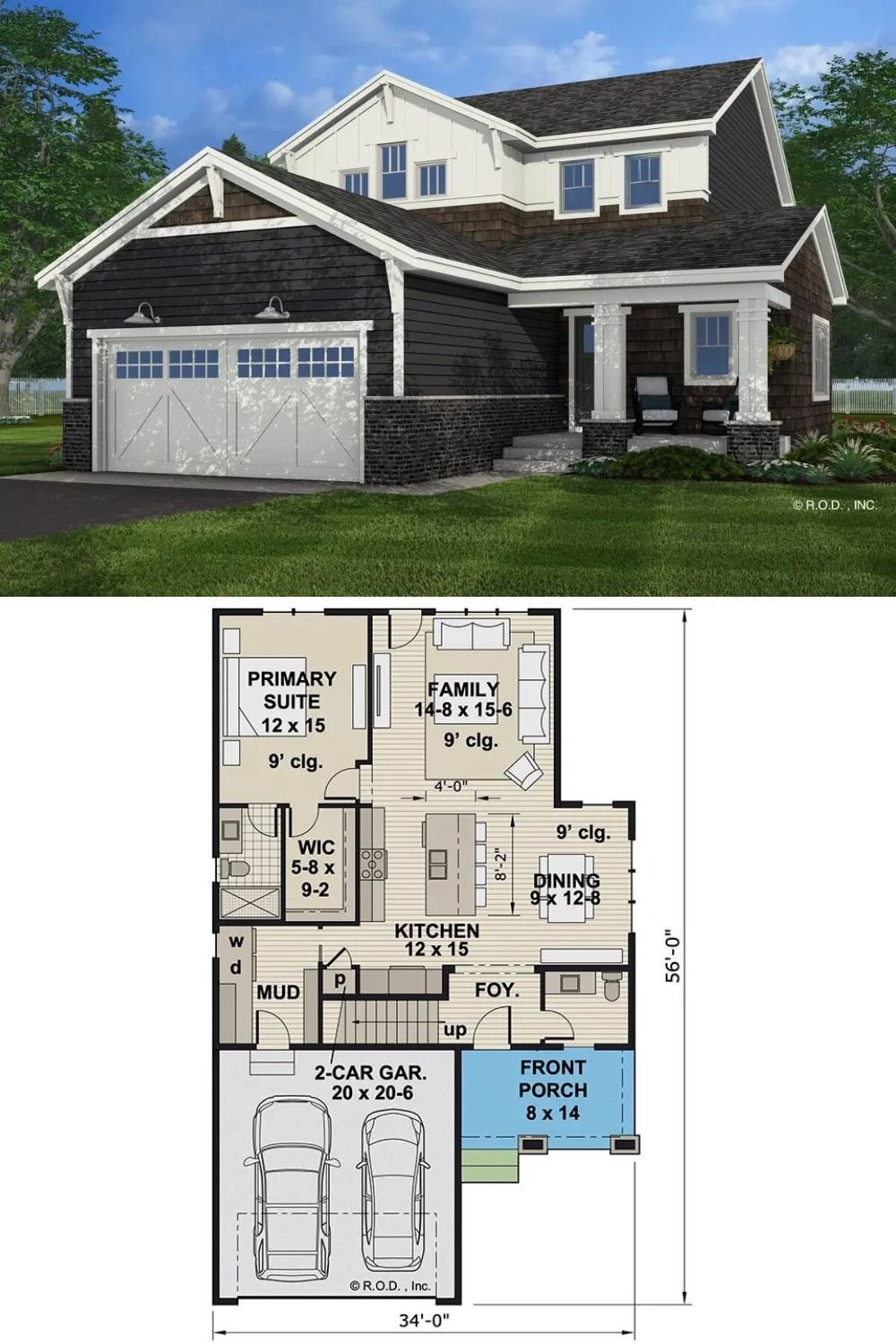
Architectural Designs Plan 14886RK

