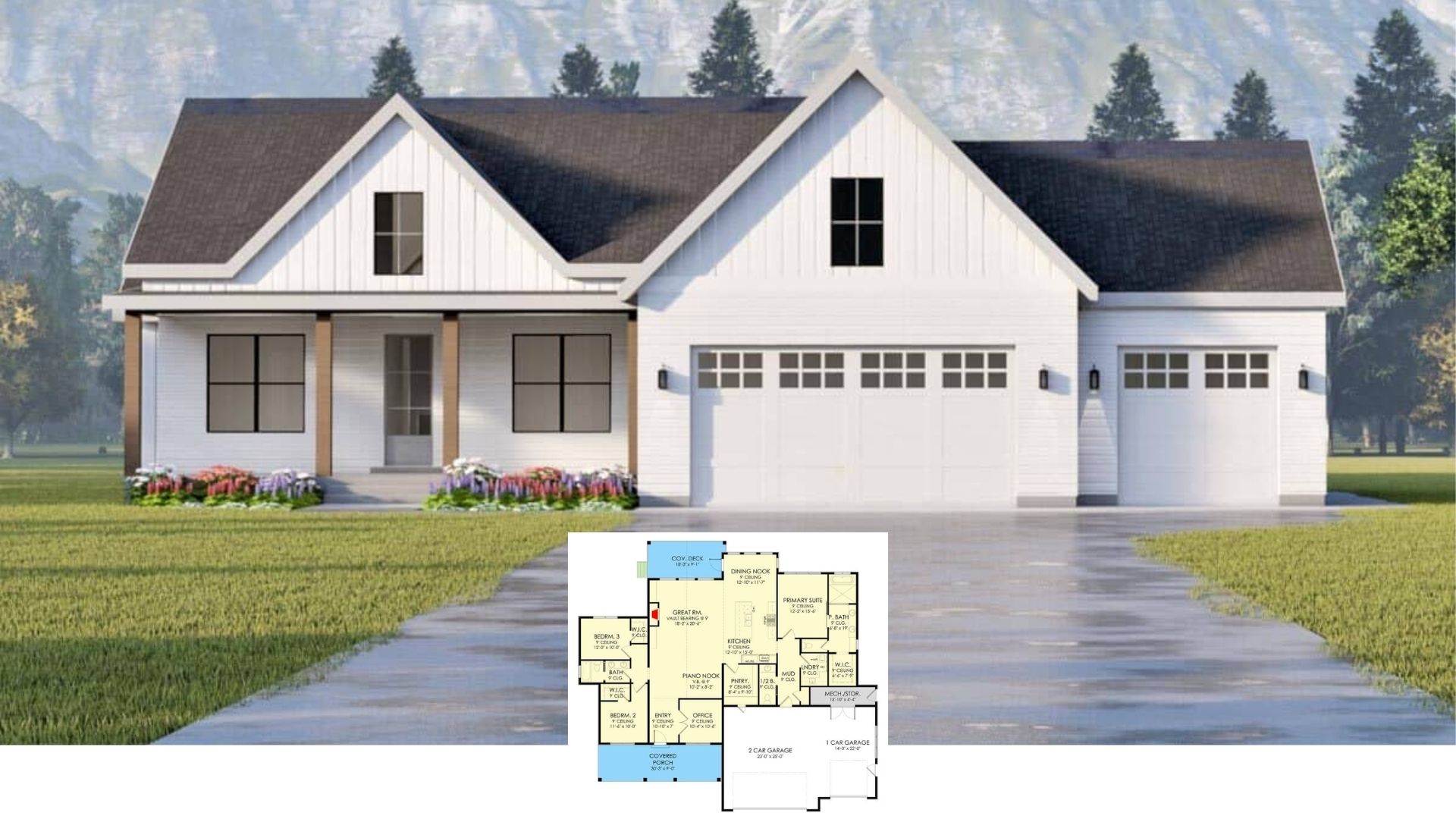
Would you like to save this?
Specifications
- Sq. Ft.: 1,995
- Bedrooms: 3
- Bathrooms: 3.5
- Stories: 2
- Garage: 2-3
Main Level Floor Plan
Second Level Floor Plan
🔥 Create Your Own Magical Home and Room Makeover
Upload a photo and generate before & after designs instantly.
ZERO designs skills needed. 61,700 happy users!
👉 Try the AI design tool here
Front View

Rear View

Foyer

Kitchen

Would you like to save this?
Kitchen

Dining Area

Family Room

Family Room

Powder Room

Primary Bedroom

Primary Bathroom

Loft

🔥 Create Your Own Magical Home and Room Makeover
Upload a photo and generate before & after designs instantly.
ZERO designs skills needed. 61,700 happy users!
👉 Try the AI design tool here
Bedroom

Bedroom

Bathroom

Details
This 3-bedroom craftsman radiates a traditional charm with horizontal lap siding, board and batten accents, gable rooflines, and a welcoming front porch highlighted by brick base pillars. A double front-facing garage enters the home through the mudroom.
Inside, the foyer takes you into a large unified space shared by the kitchen, family room, and dining area. A tray ceiling defines the family room while sliding glass doors extend the dining area onto a spacious porch. The kitchen offers a roomy pantry and a large island with double sinks and a snack bar.
The primary suite lies on the left wing. It has a 4-fixture bath and a sizable walk-in closet.
Two secondary bedrooms, each with a private full bath and closet, are located upstairs. They are joined by a versatile loft that provides additional living space.
Pin It!

Architectural Designs Plan 14826RK








