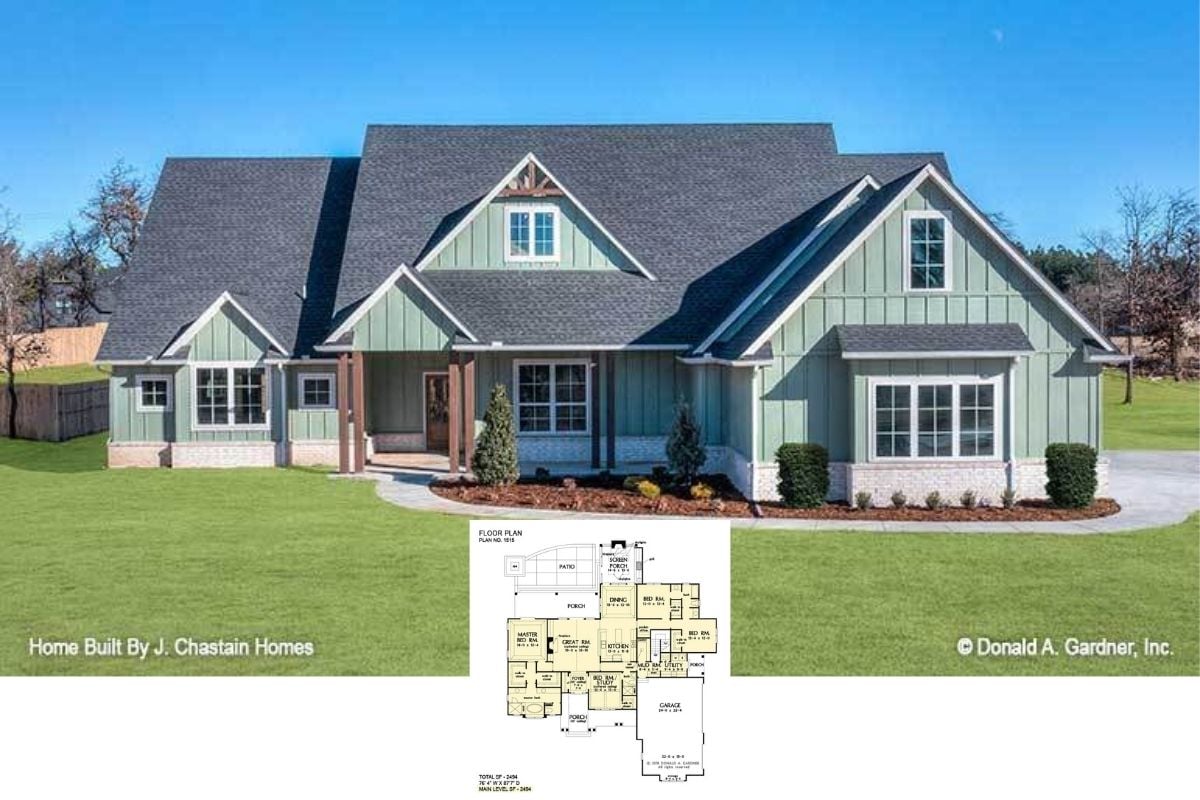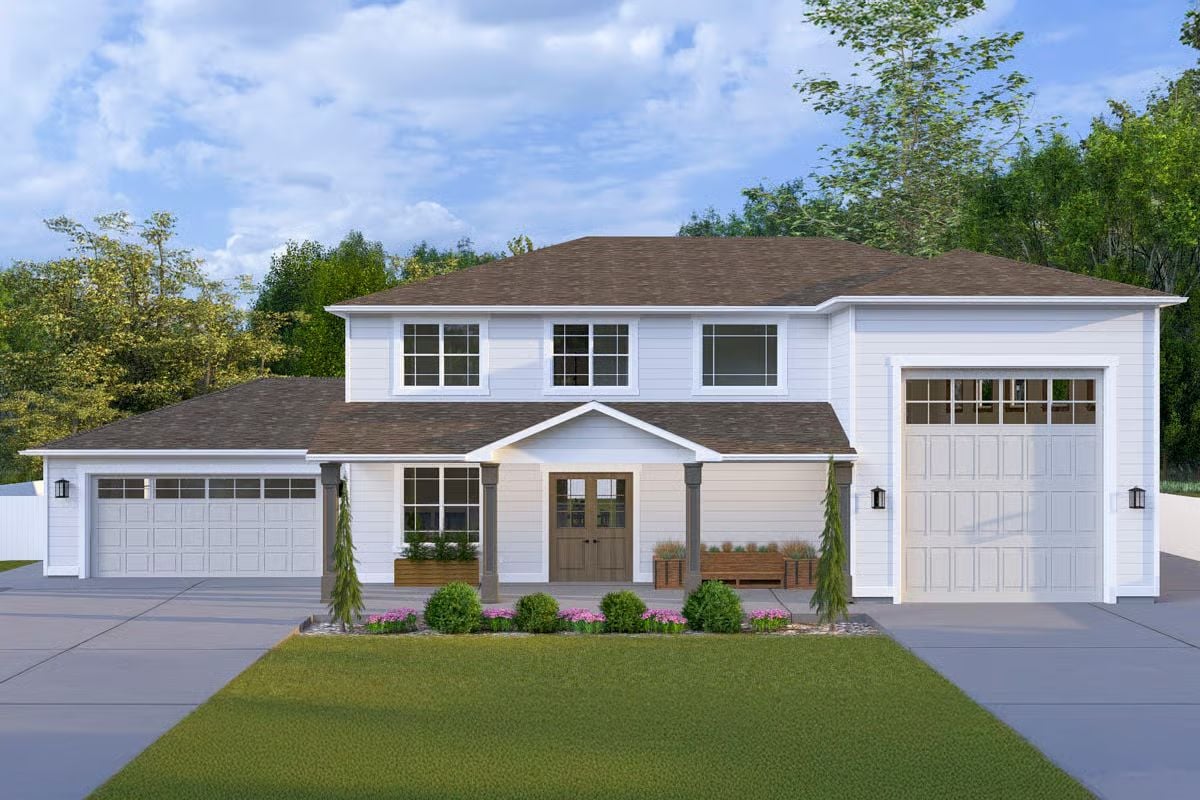
Would you like to save this?
Specifications
- Sq. Ft.: 2,518
- Bedrooms: 3
- Bathrooms: 2.5
- Stories: 2
- Garage: 3-4
Main Level Floor Plan
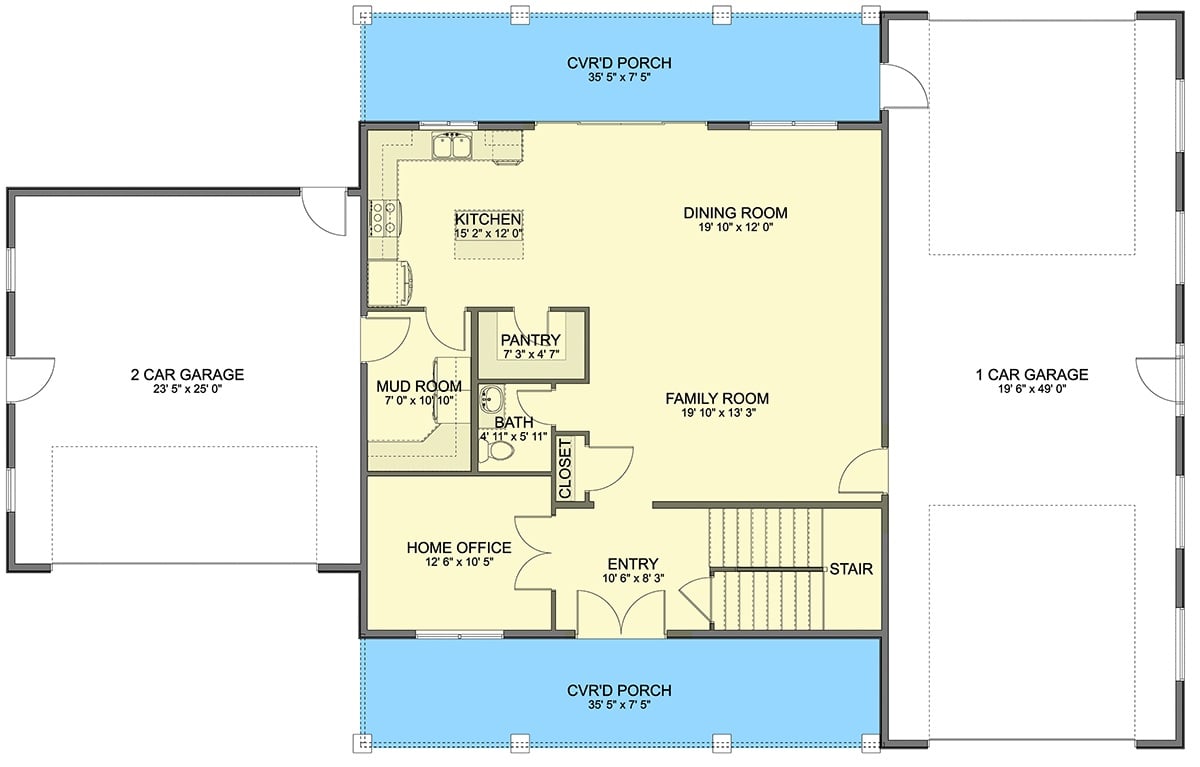
Second Level Floor Plan
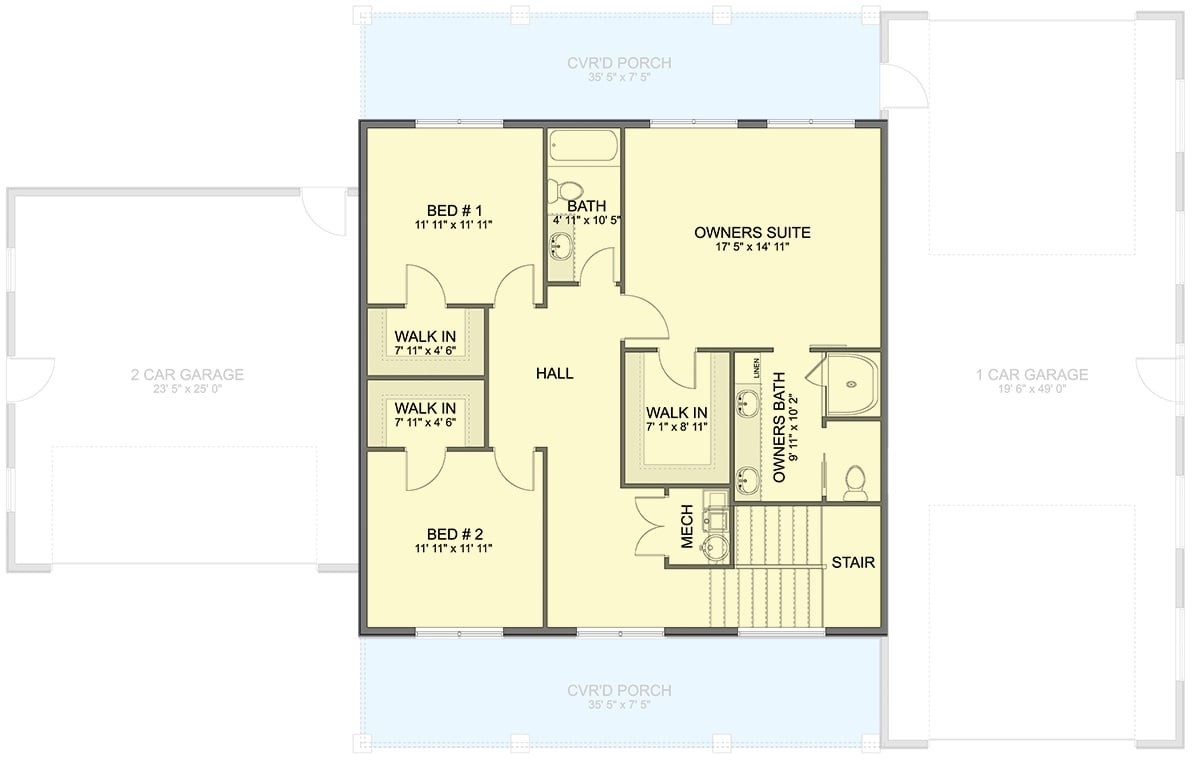
🔥 Create Your Own Magical Home and Room Makeover
Upload a photo and generate before & after designs instantly.
ZERO designs skills needed. 61,700 happy users!
👉 Try the AI design tool here
Front-Right View
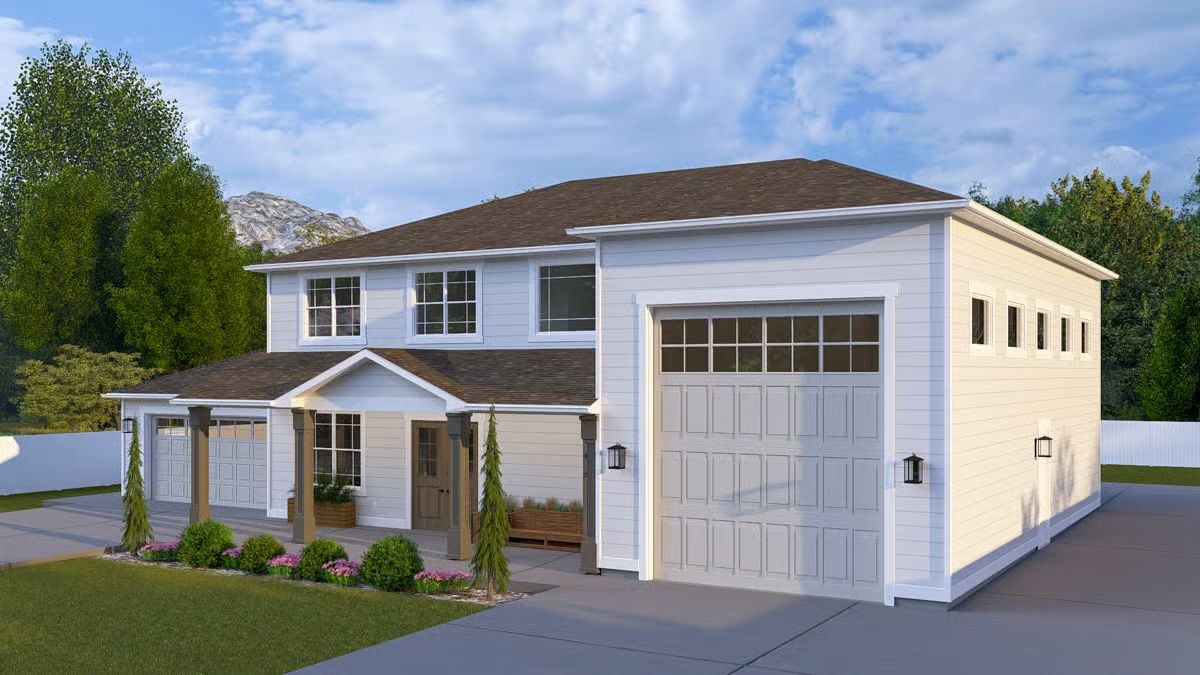
Front-Left View
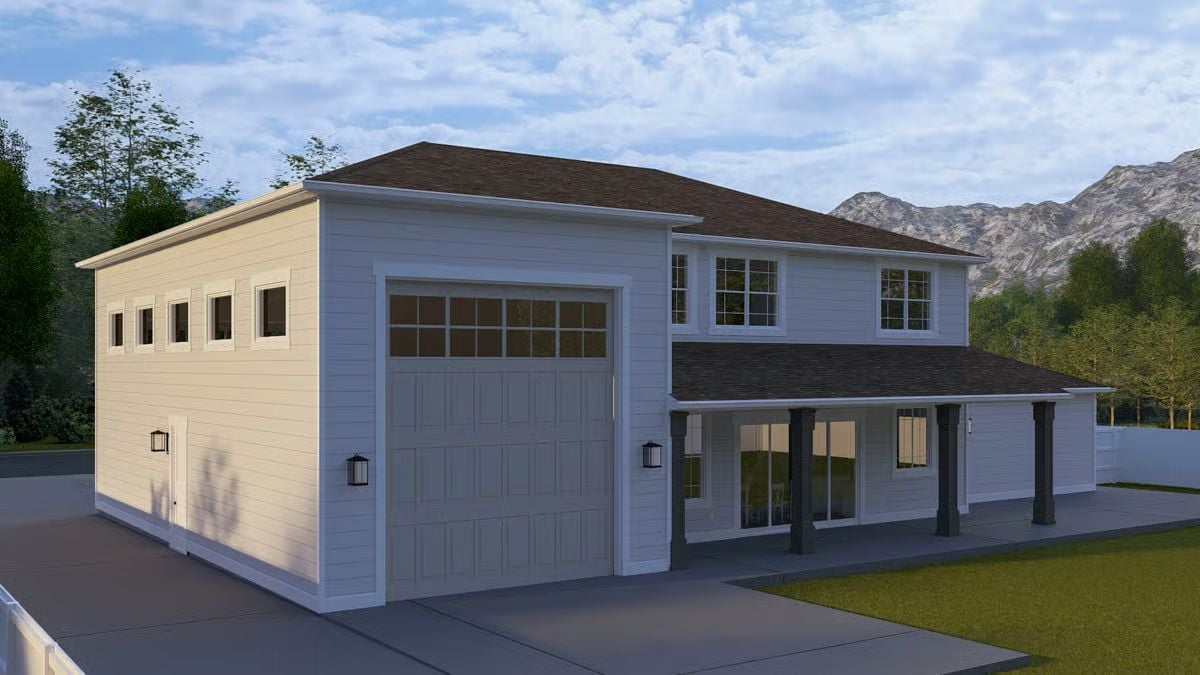
Rear View
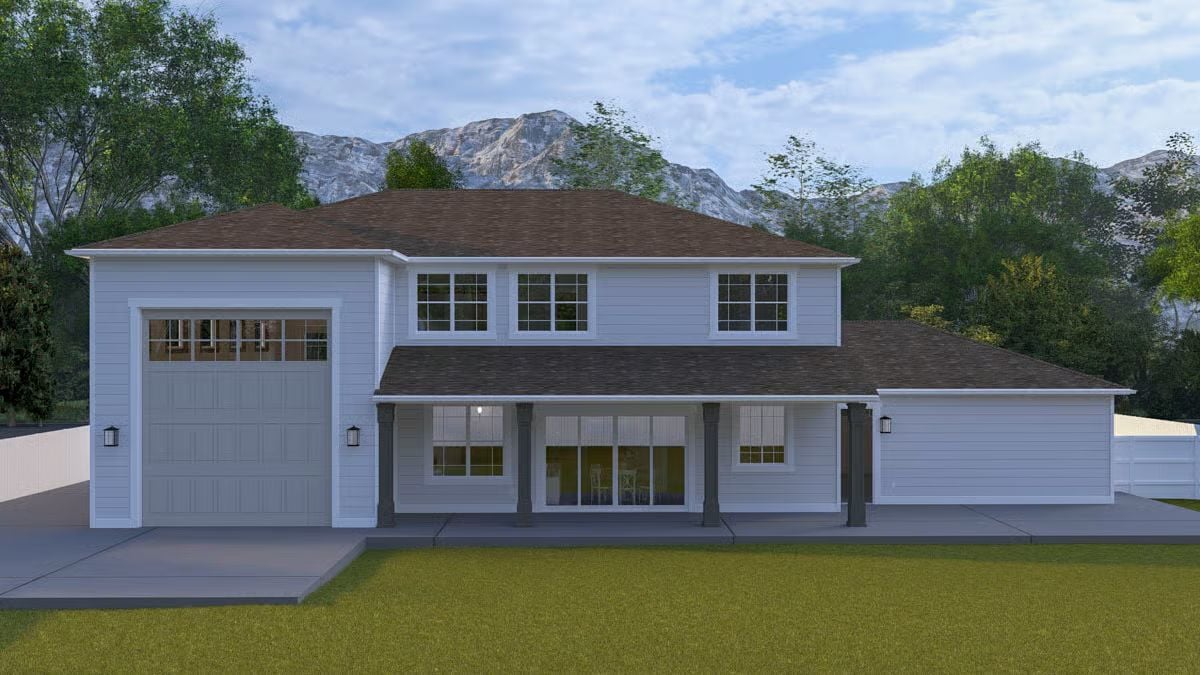
Rear-Left View
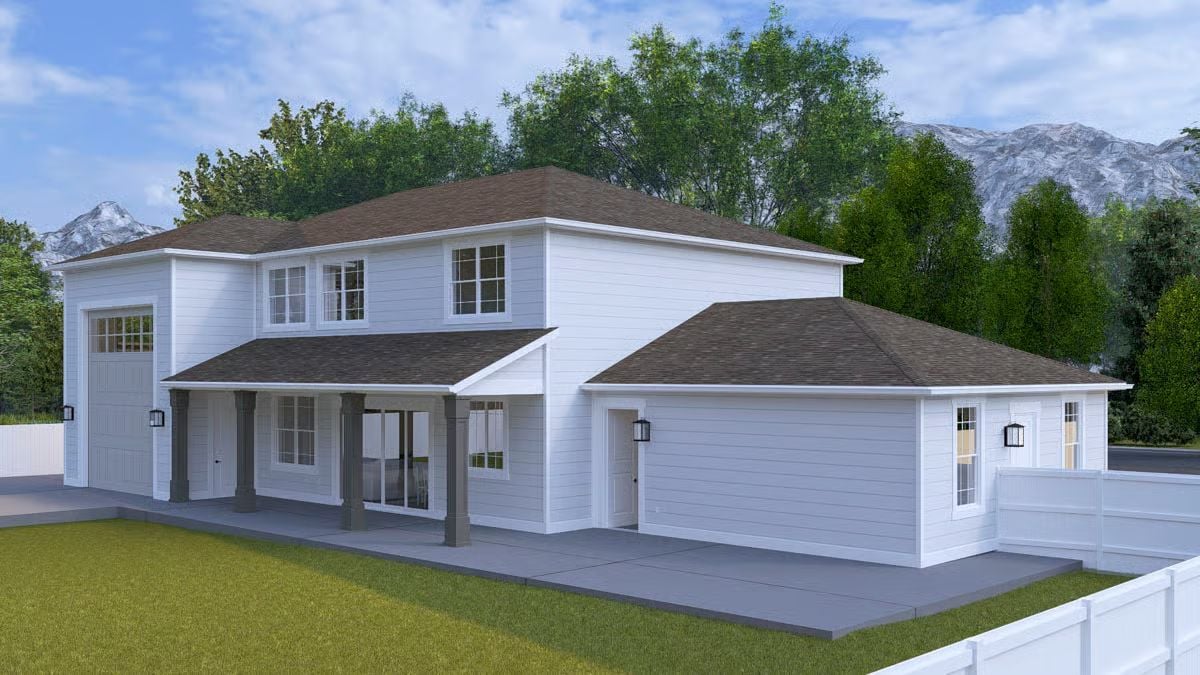
Would you like to save this?
Front-Left View
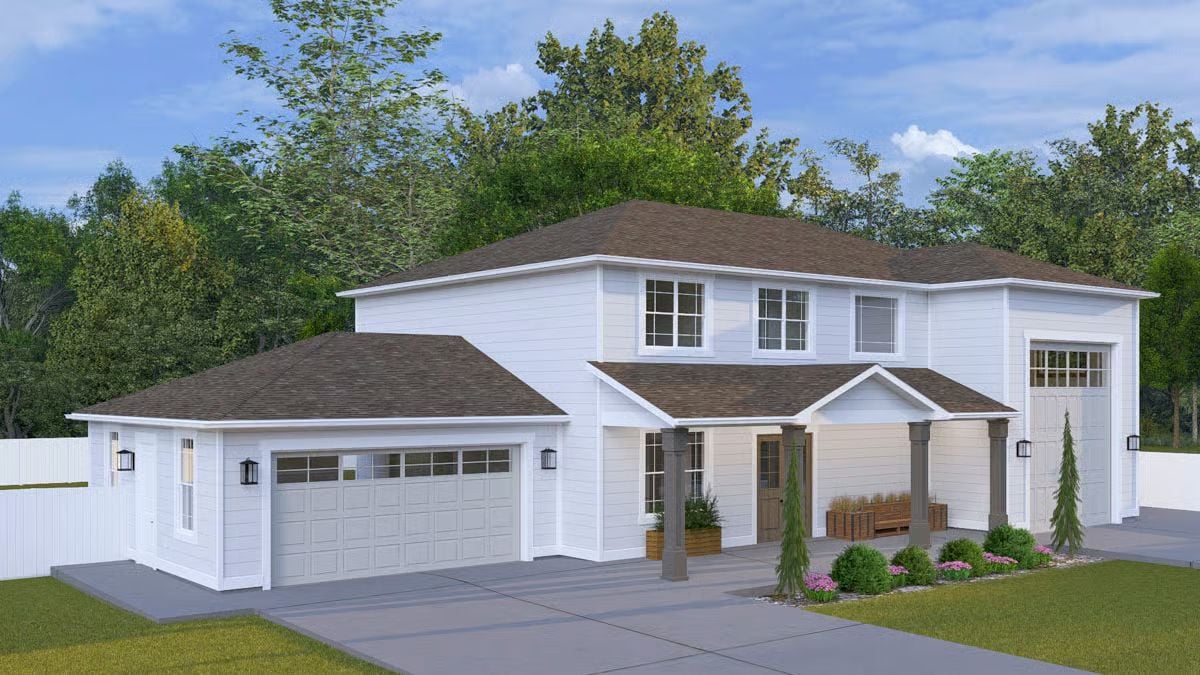
Entry
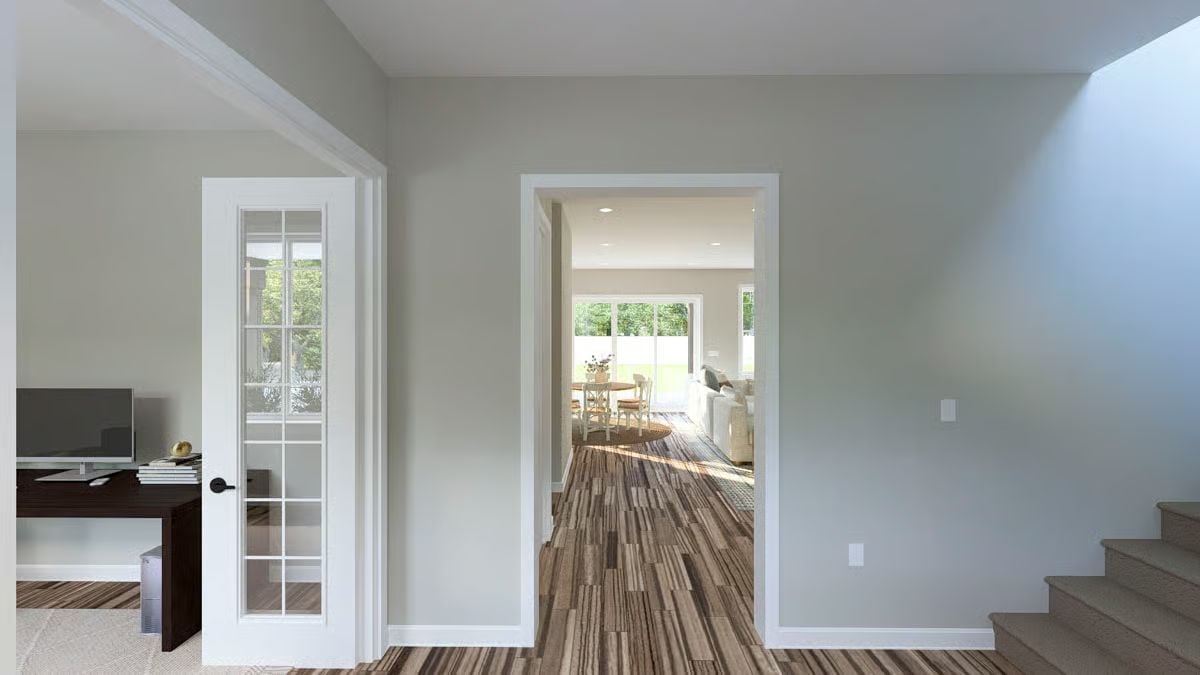
Entry
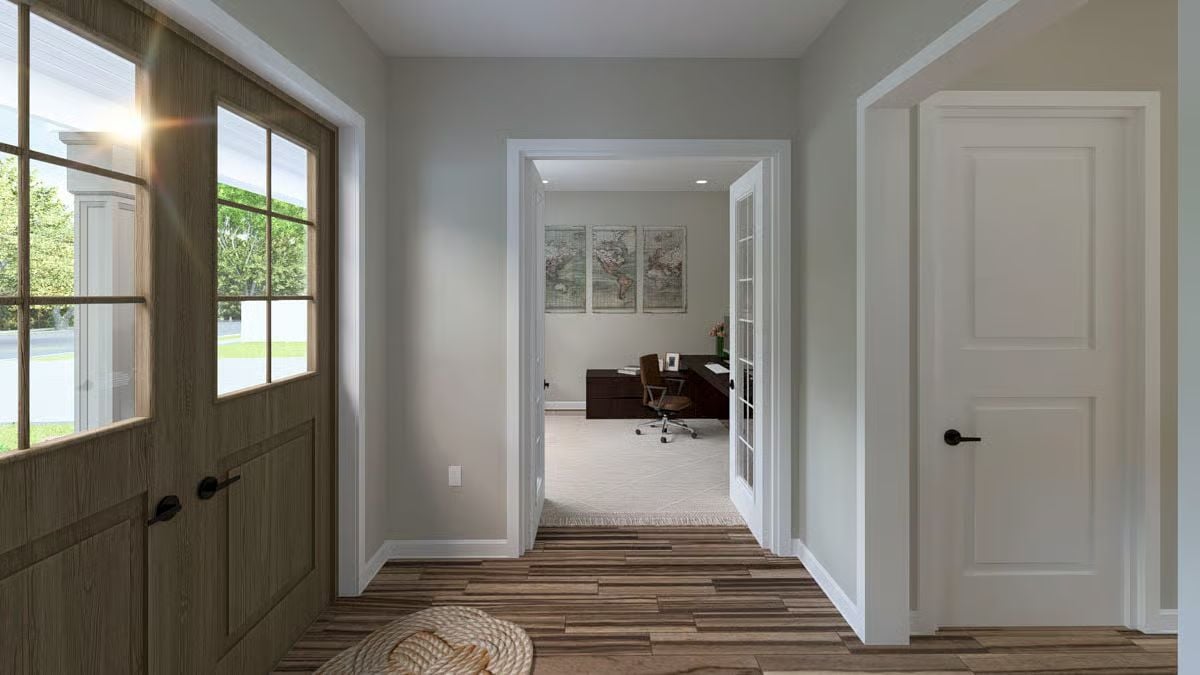
Living Room
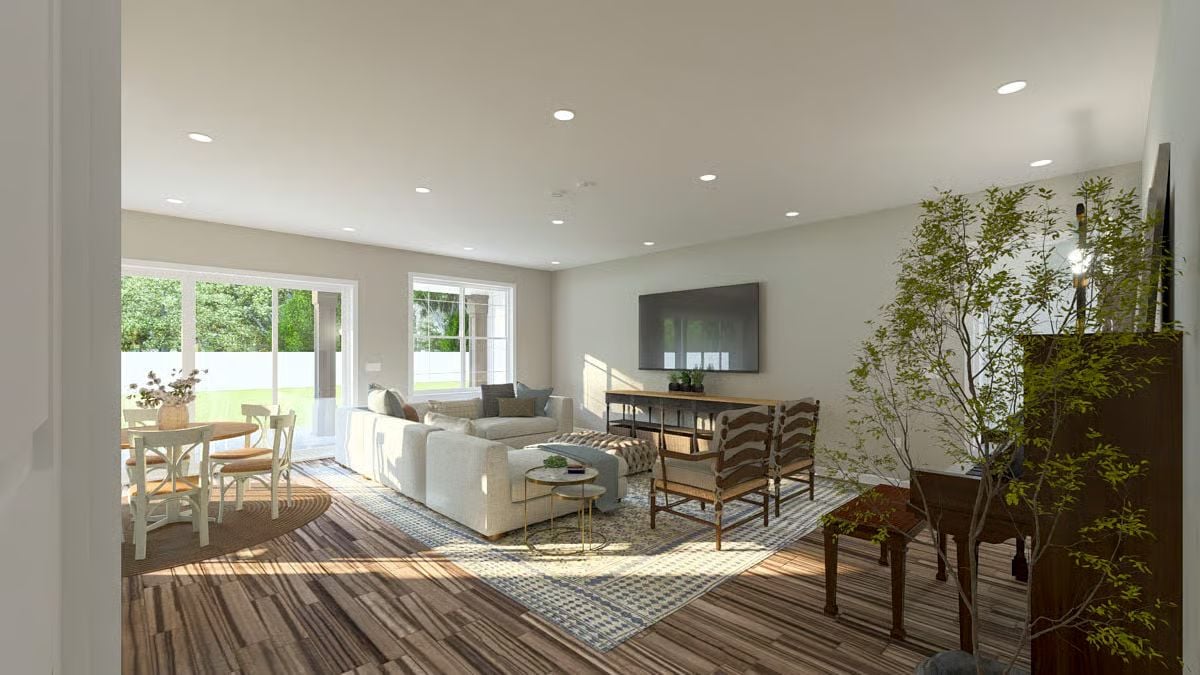
Living Room
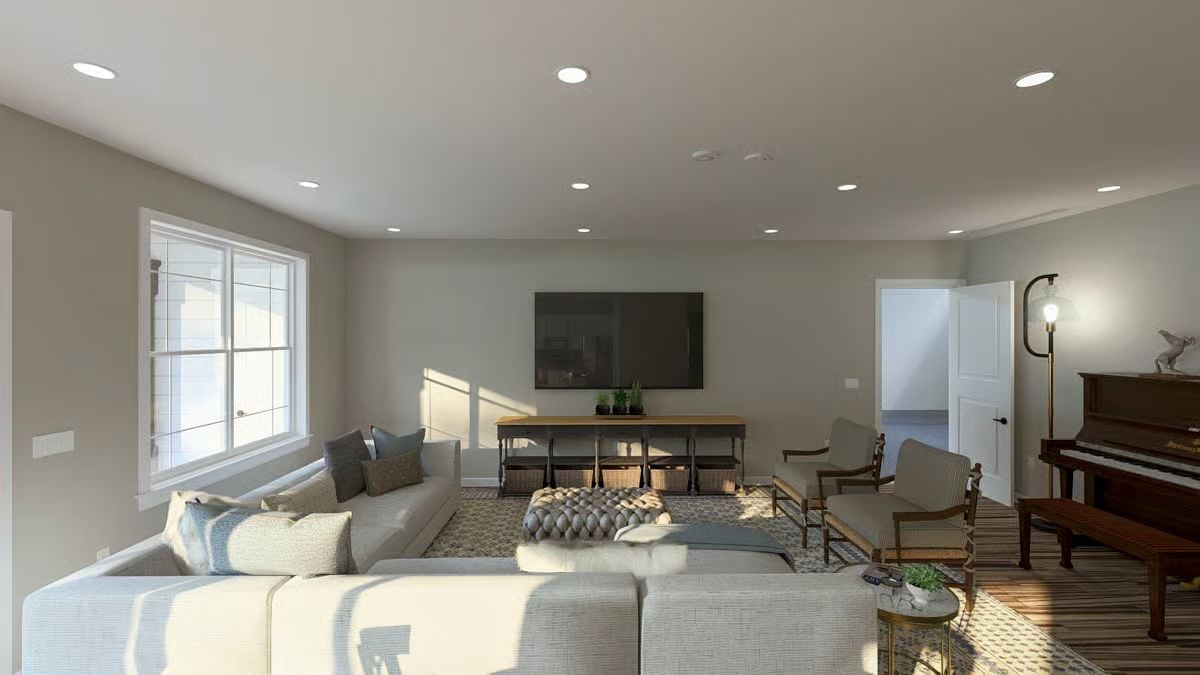
Home Office
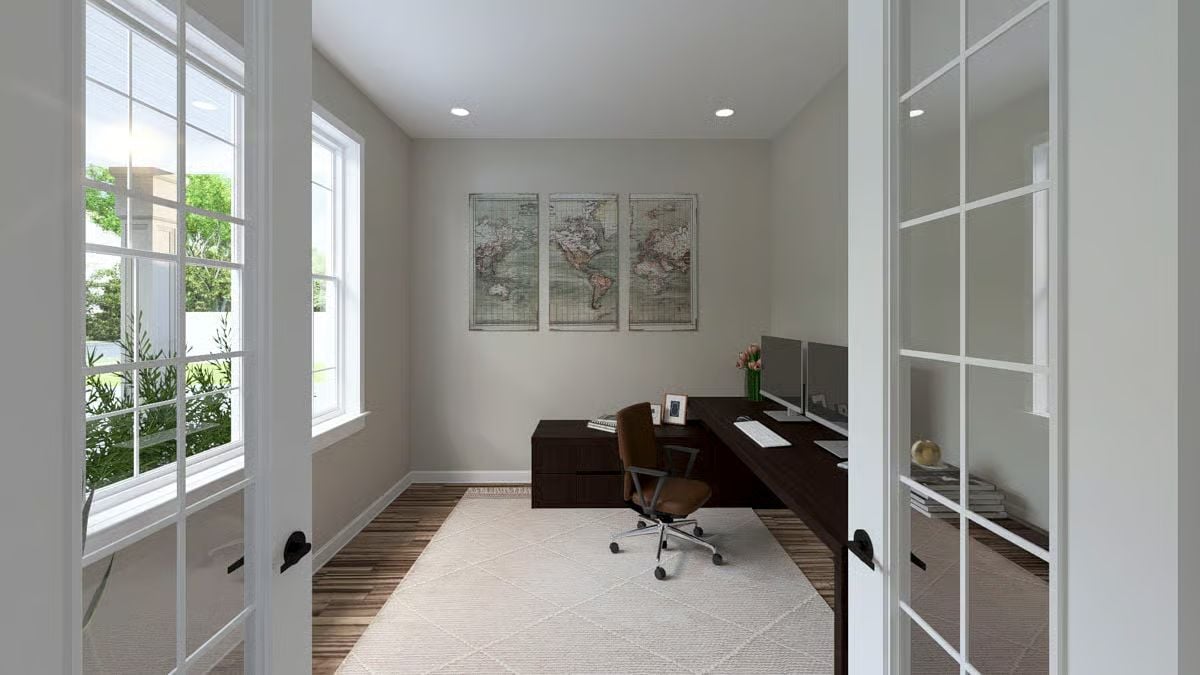
Family Room

Family Room
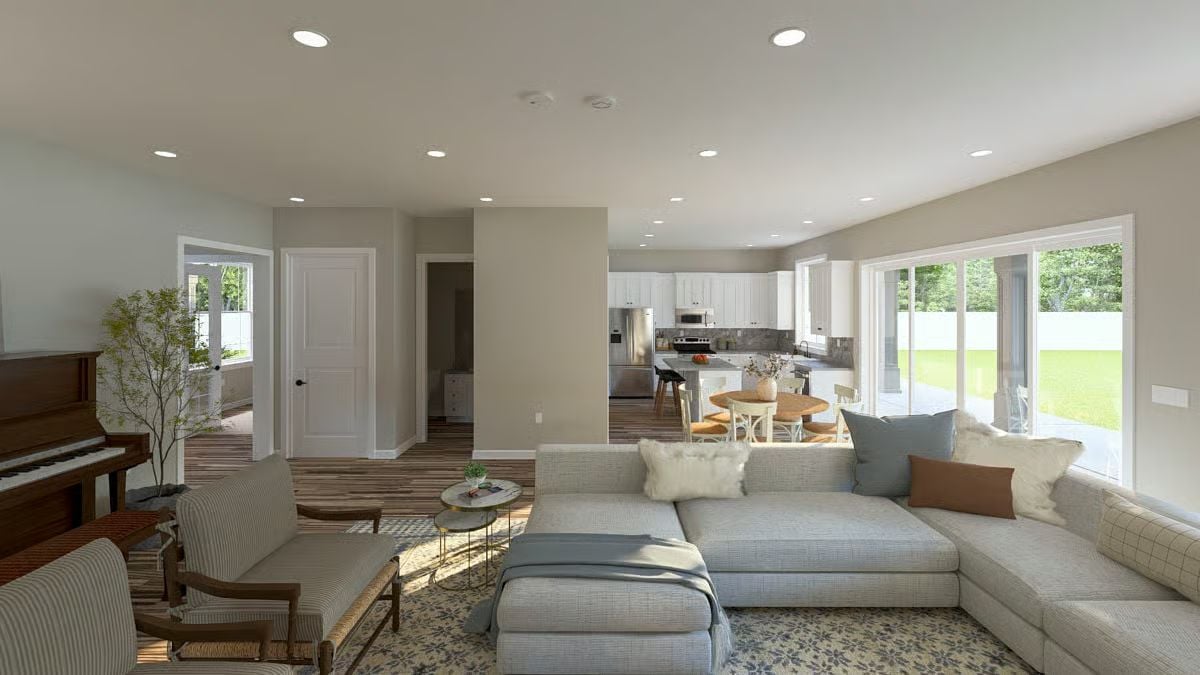
🔥 Create Your Own Magical Home and Room Makeover
Upload a photo and generate before & after designs instantly.
ZERO designs skills needed. 61,700 happy users!
👉 Try the AI design tool here
Dining Area
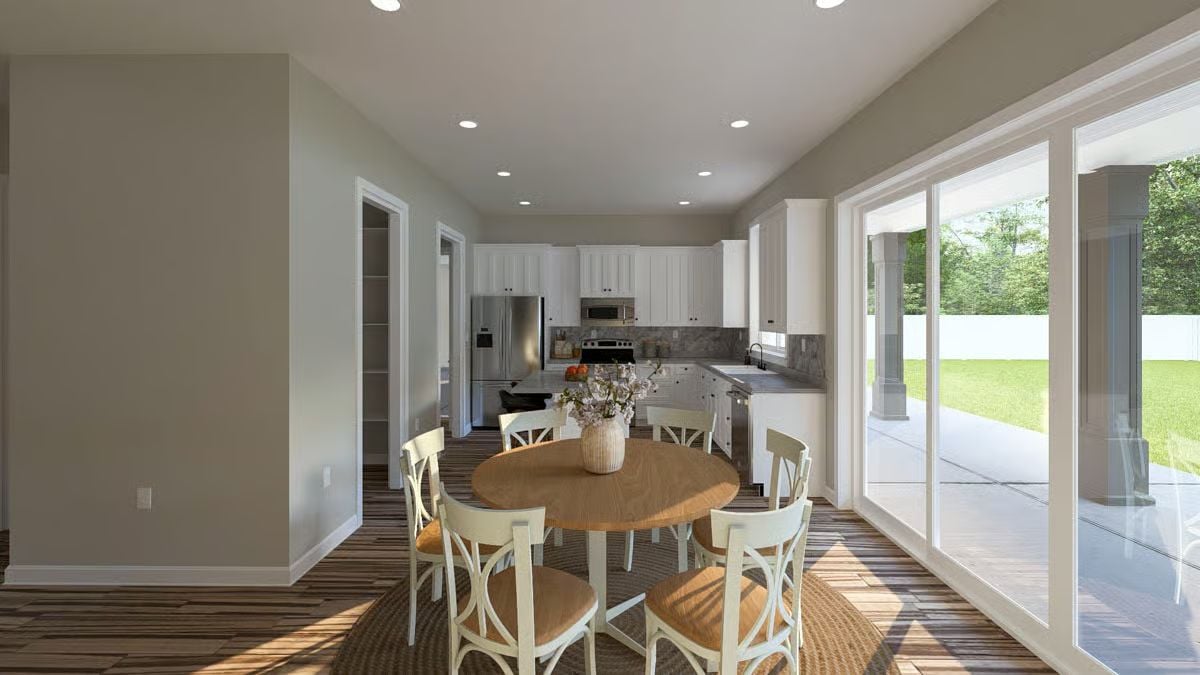
Kitchen
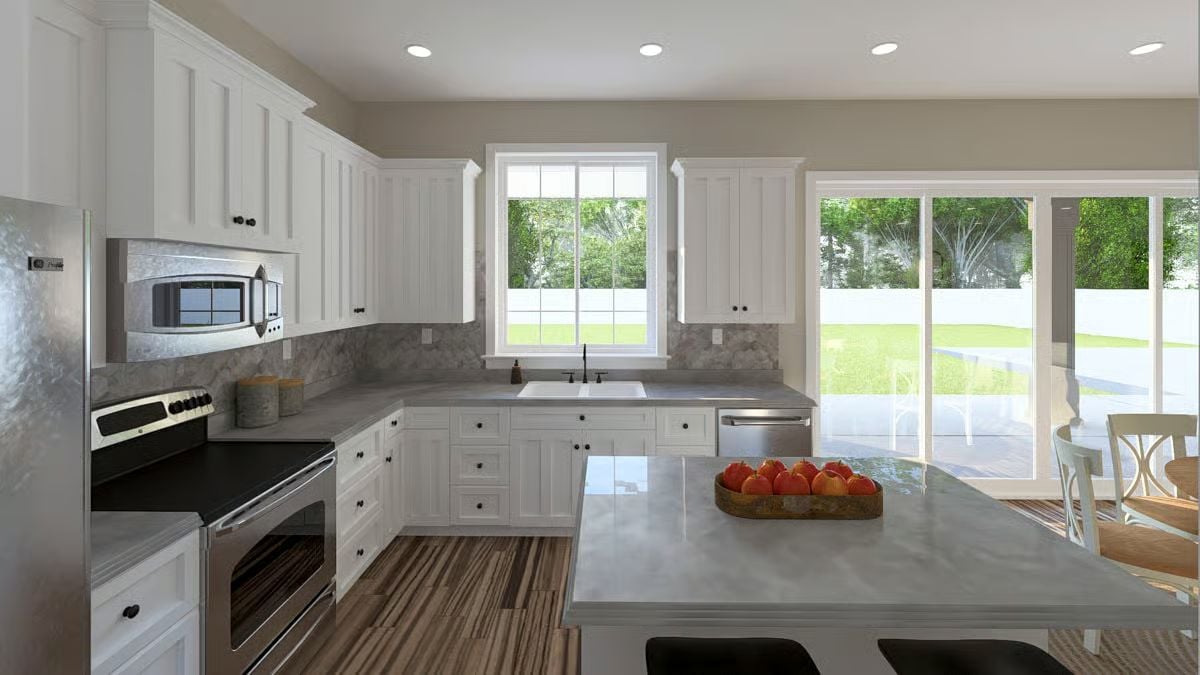
Kitchen
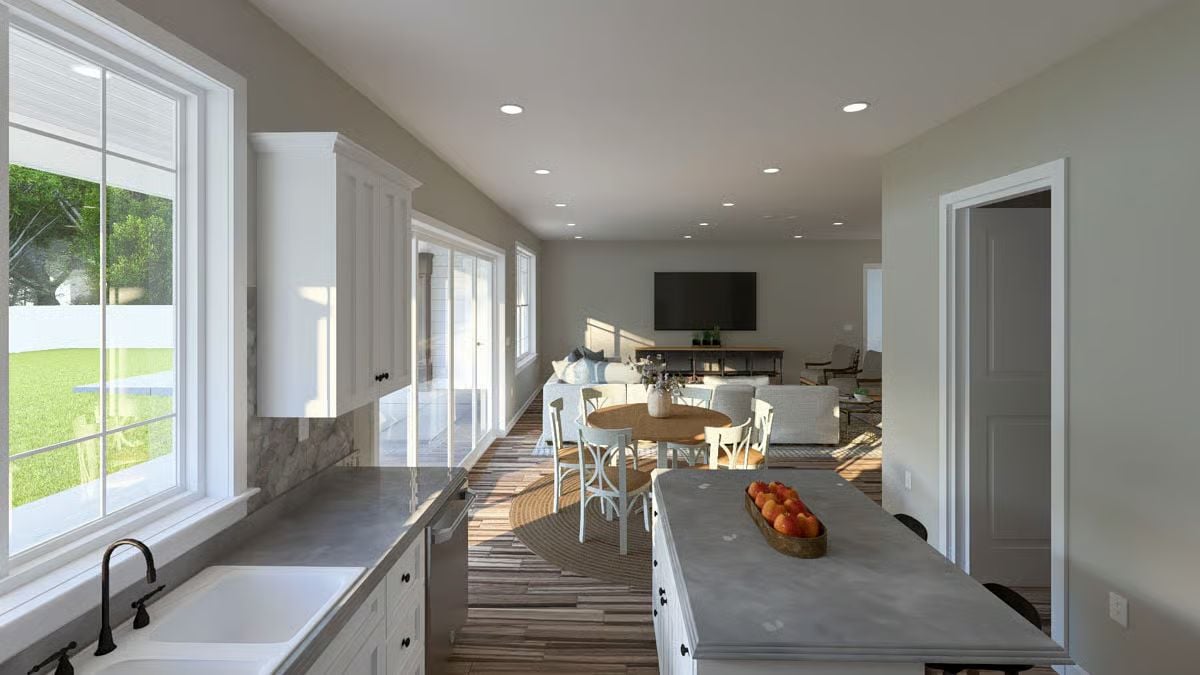
Primary Bedroom
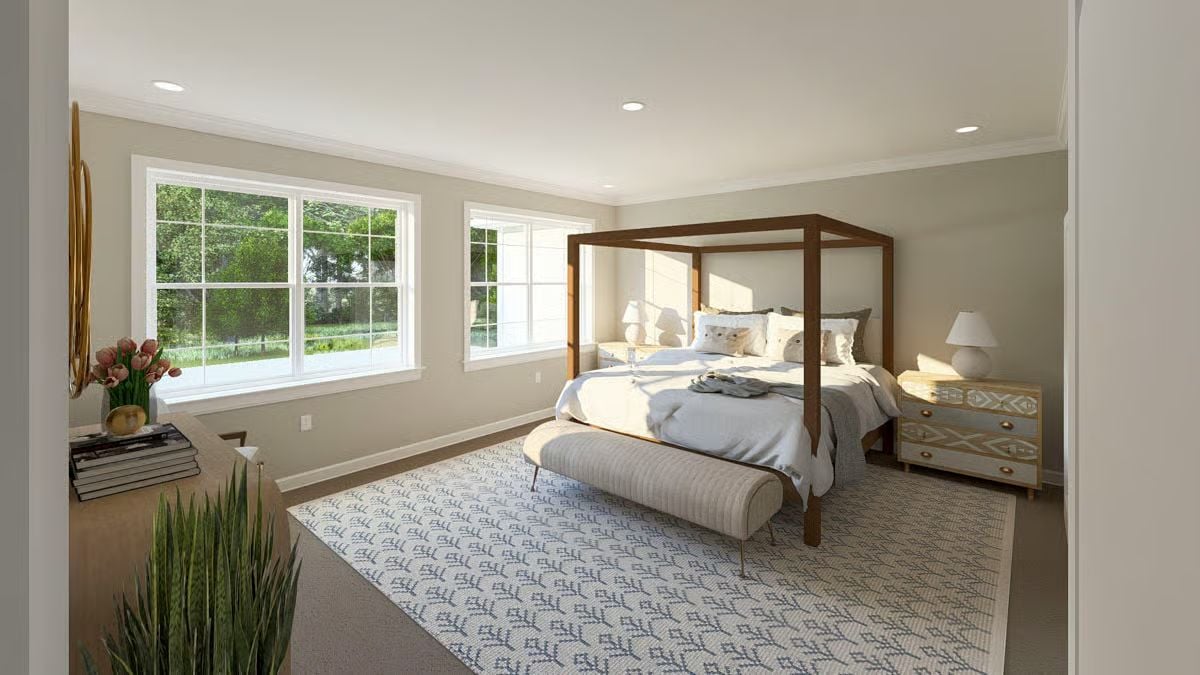
Primary Bedroom
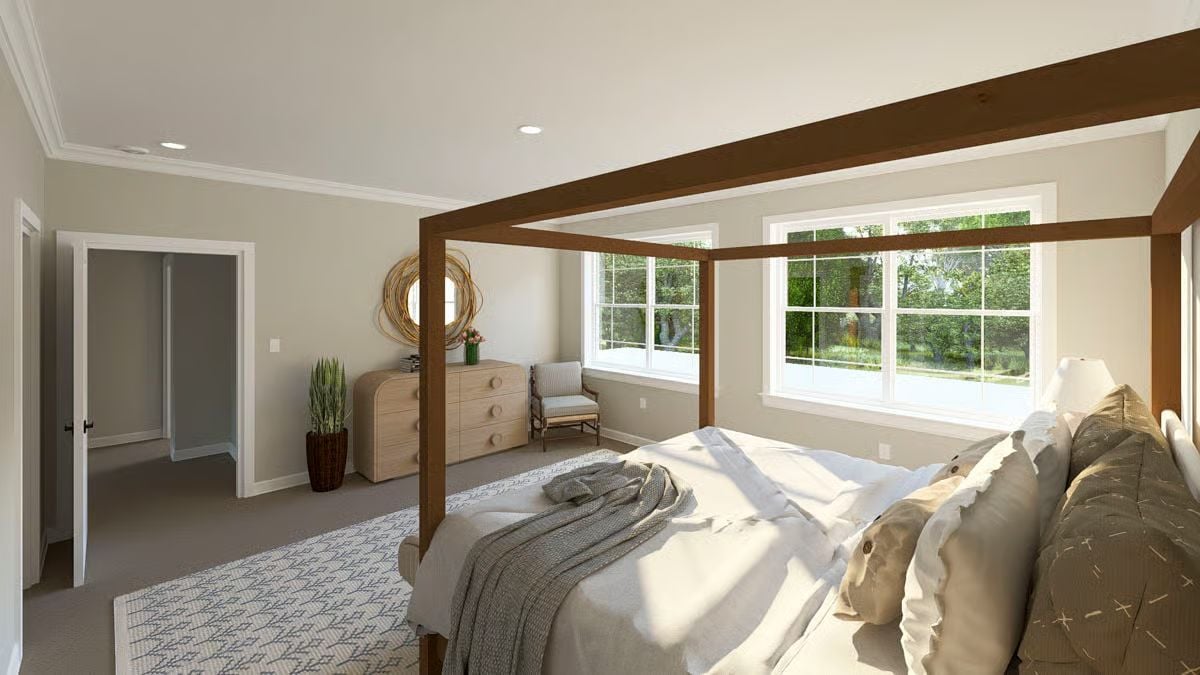
Would you like to save this?
Primary Bathroom
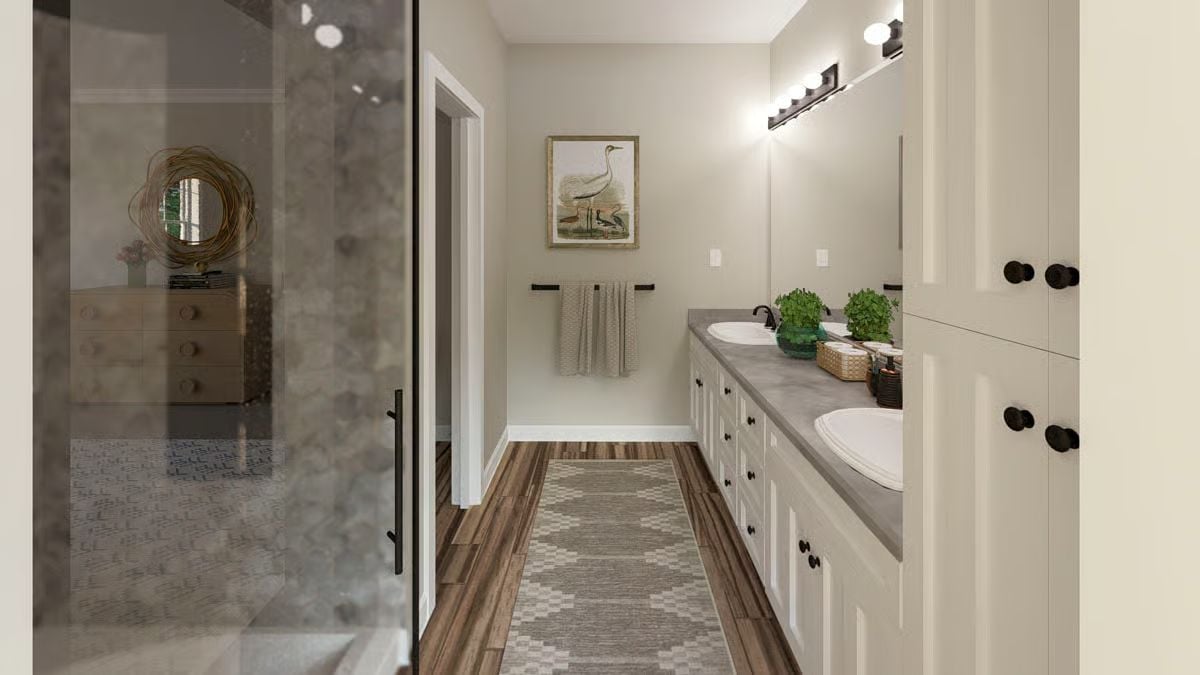
Primary Bathroom
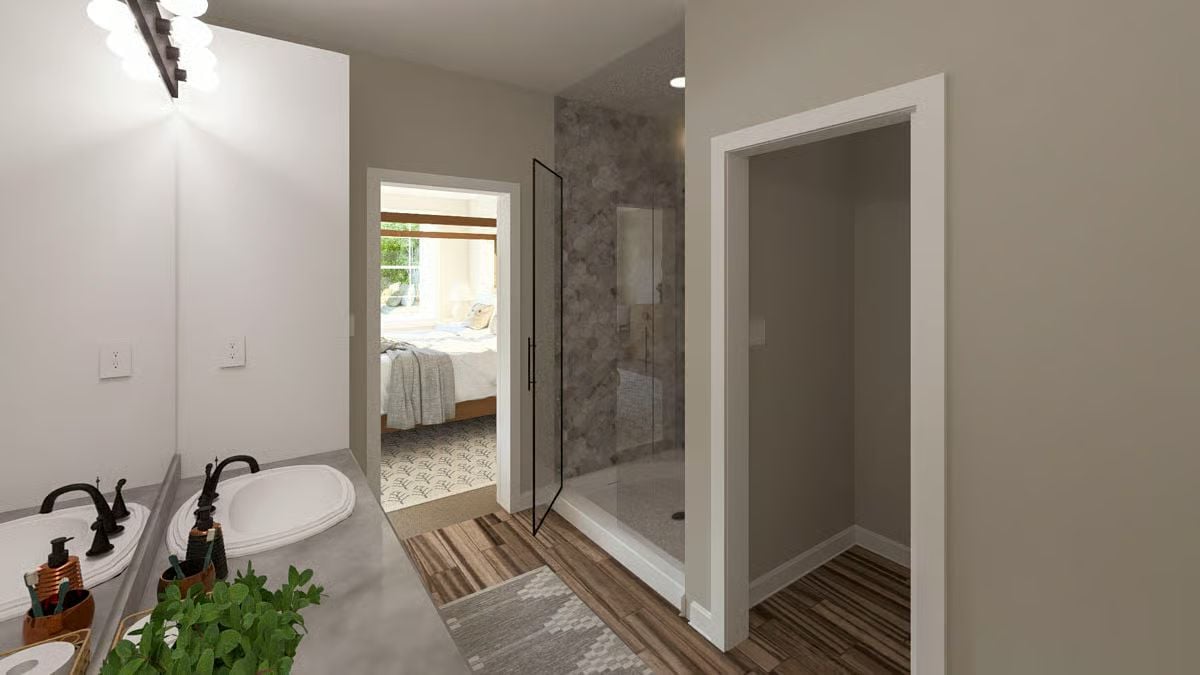
Details
This traditional two-story home combines clean architectural lines with practical modern design. The exterior showcases light siding with contrasting trim, a covered front porch supported by tapered columns, and double entry doors that create a warm and welcoming first impression.
Large windows across both levels give the façade a bright, balanced appearance, while the dual garages — including a tall RV bay — offer exceptional versatility for multiple vehicles or large equipment.
Inside, the main level is centered around functionality and open flow. The foyer leads into a spacious family room that connects seamlessly to the dining area and kitchen, creating a comfortable space for gatherings.
The kitchen features ample counter space, a walk-in pantry, and easy access to the mudroom, which links directly to the garages for everyday convenience. A home office near the entry provides a quiet workspace, and a full bath completes the layout. A covered back porch extends the living space outdoors, ideal for relaxing or entertaining.
Upstairs, the private quarters include two secondary bedrooms, each with its own walk-in closet, and a shared bath. The owner’s suite serves as a serene retreat with dual walk-in closets and a well-appointed bath that includes double sinks, a soaking tub, and a separate shower.
Pin It!
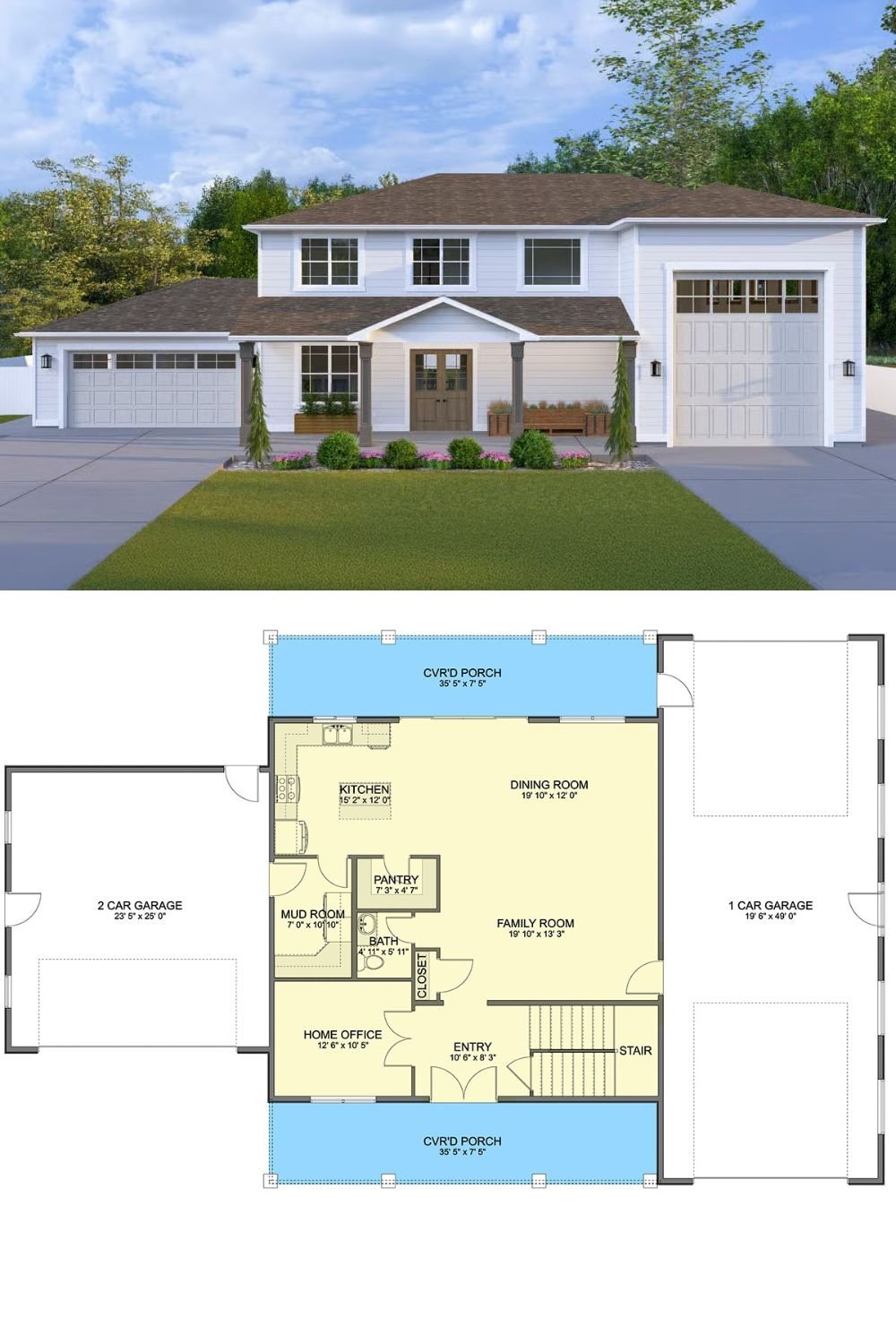
Architectural Designs Plan 61674UT


