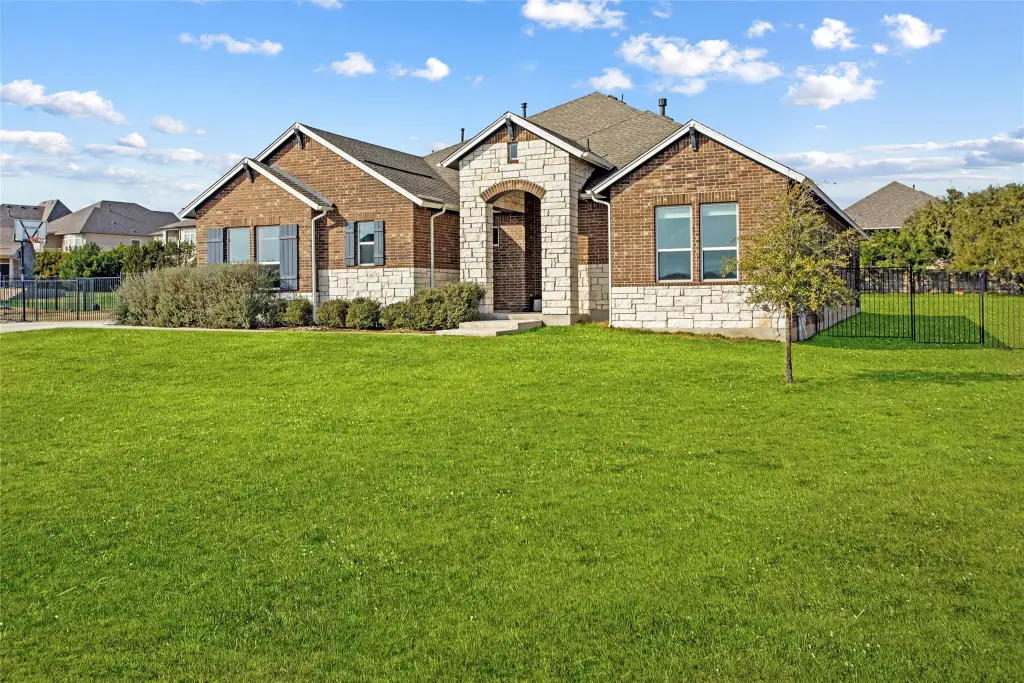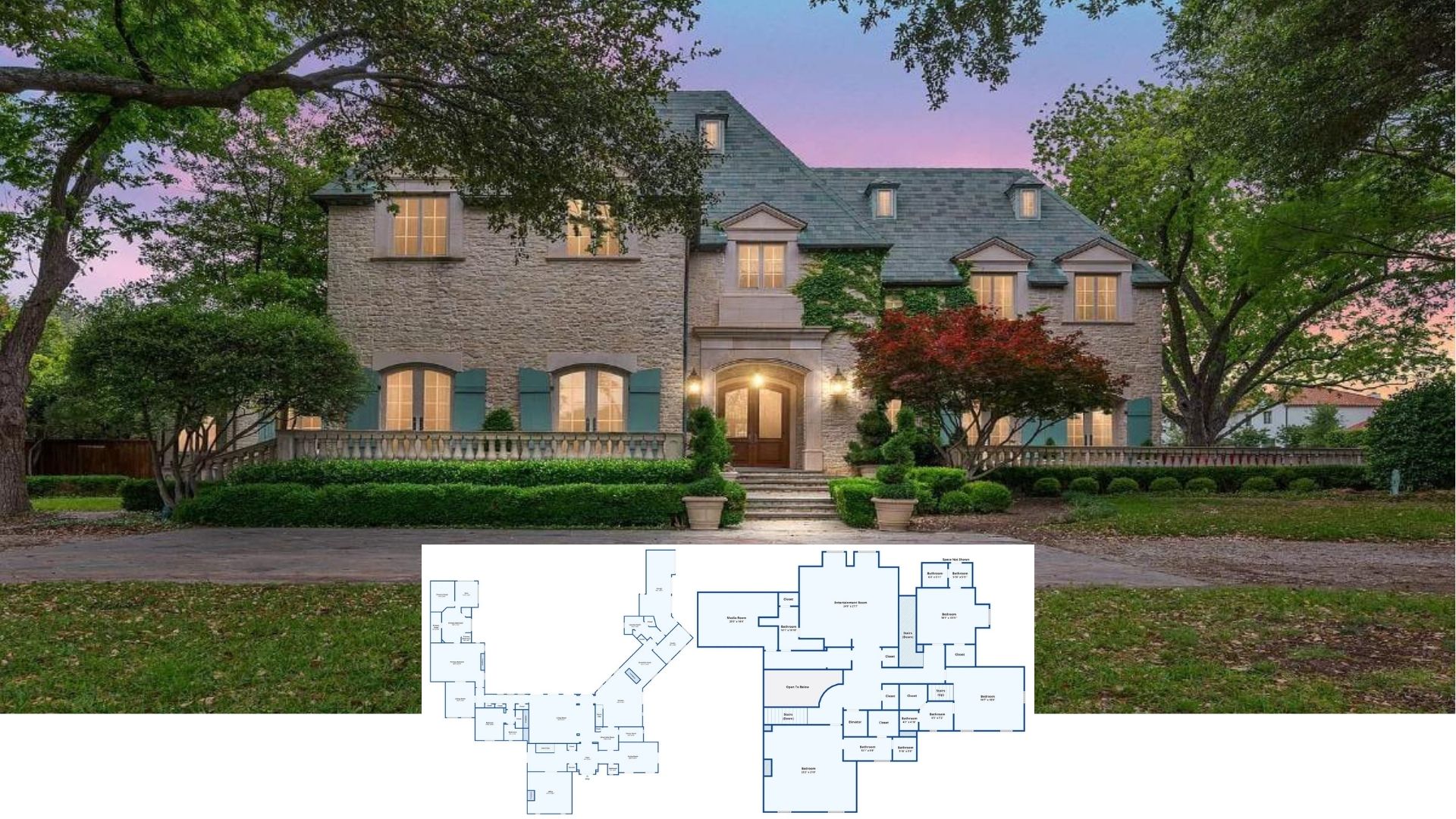
Specifications
- Sq. Ft.: 3,815
- Bedrooms: 5
- Bathrooms: 5
- Stories: 1
- Garage: 3
Listed by: Ray Shapley @ All City Real Estate Ltd. Co info provided by Coldwell Banker Realty
Main Floor Plan

Casita Floor Plan

=> Stunning 3-Bedroom New American Home with Loft and Bonus Room (Floor Plan)
=>Southern Farmhouse-Style 4-Bedroom Home with Wraparound Porch and Jack & Jill Bath (Floor Plan)
=>Southern Farmhouse-Style 4-Bedroom Home with Wraparound Porch and Jack & Jill Bath (Floor Plan)
Front Entrance

Entryway

Open Floor Plan

Living Room

Living Room

Dining Room

Kitchen

Kitchen

Family Room

Primary Bedroom

Bedroom

Bedroom

Bedroom

Primary Bathroom

Bathroom

Mudroom

Home Office and Fitness Area

Laundry Room

Covered Patio

Casita

Garage

Pin It!

Listed by: Ray Shapley @ All City Real Estate Ltd. Co info provided by Coldwell Banker Realty






