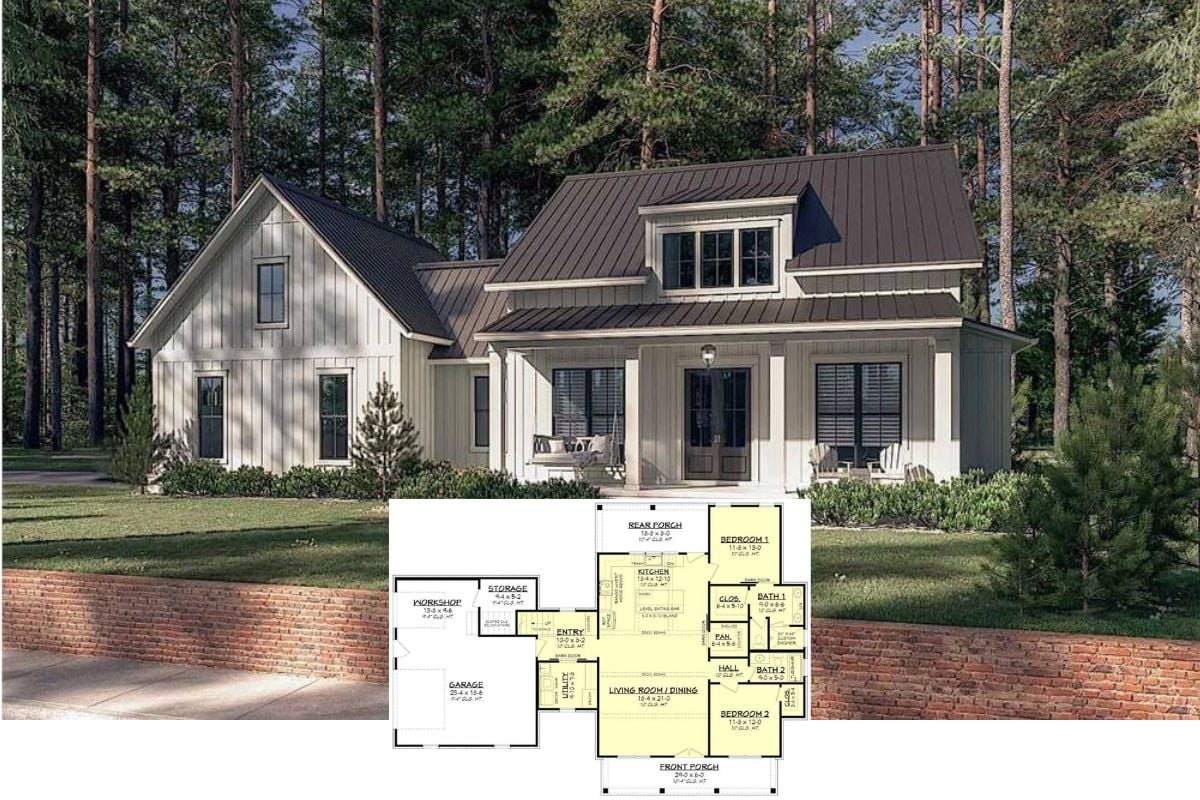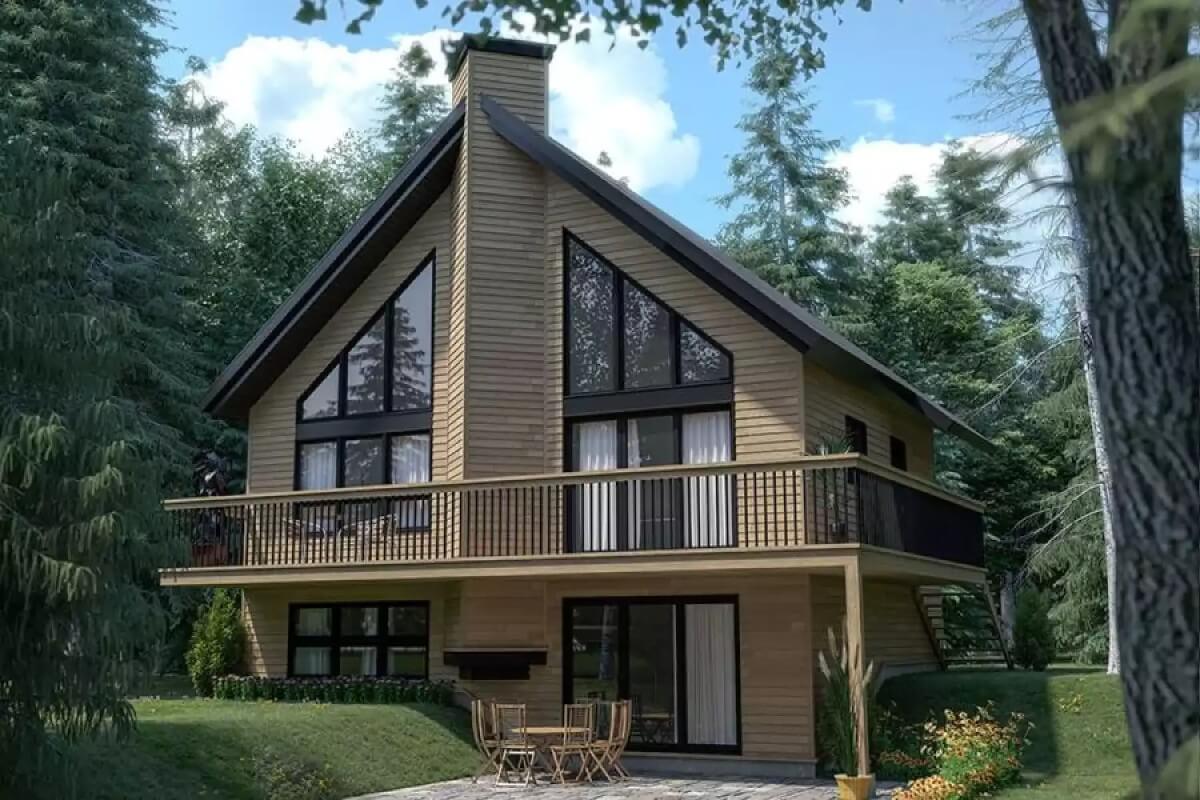
Would you like to save this?
Specifications
- Sq. Ft.: 1,086
- Bedrooms: 3
- Bathrooms: 2
- Stories: 2
Main Level Floor Plan

Second Level Floor Plan
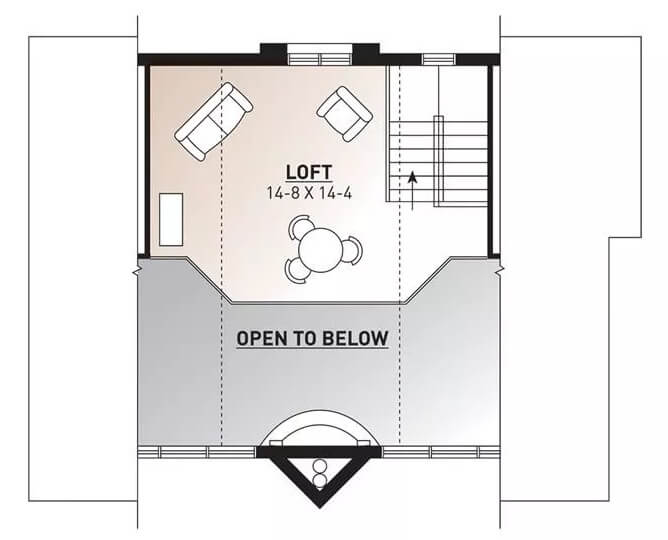
🔥 Create Your Own Magical Home and Room Makeover
Upload a photo and generate before & after designs instantly.
ZERO designs skills needed. 61,700 happy users!
👉 Try the AI design tool here
Lower Level Floor Plan
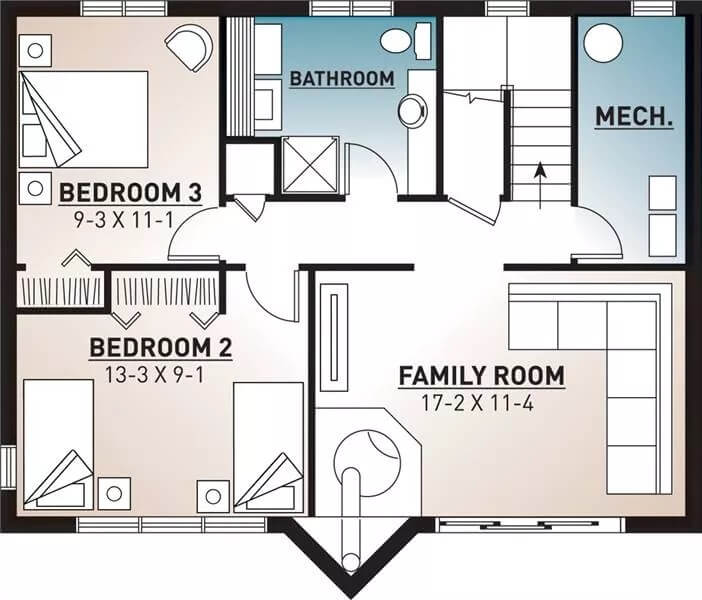
Living Room
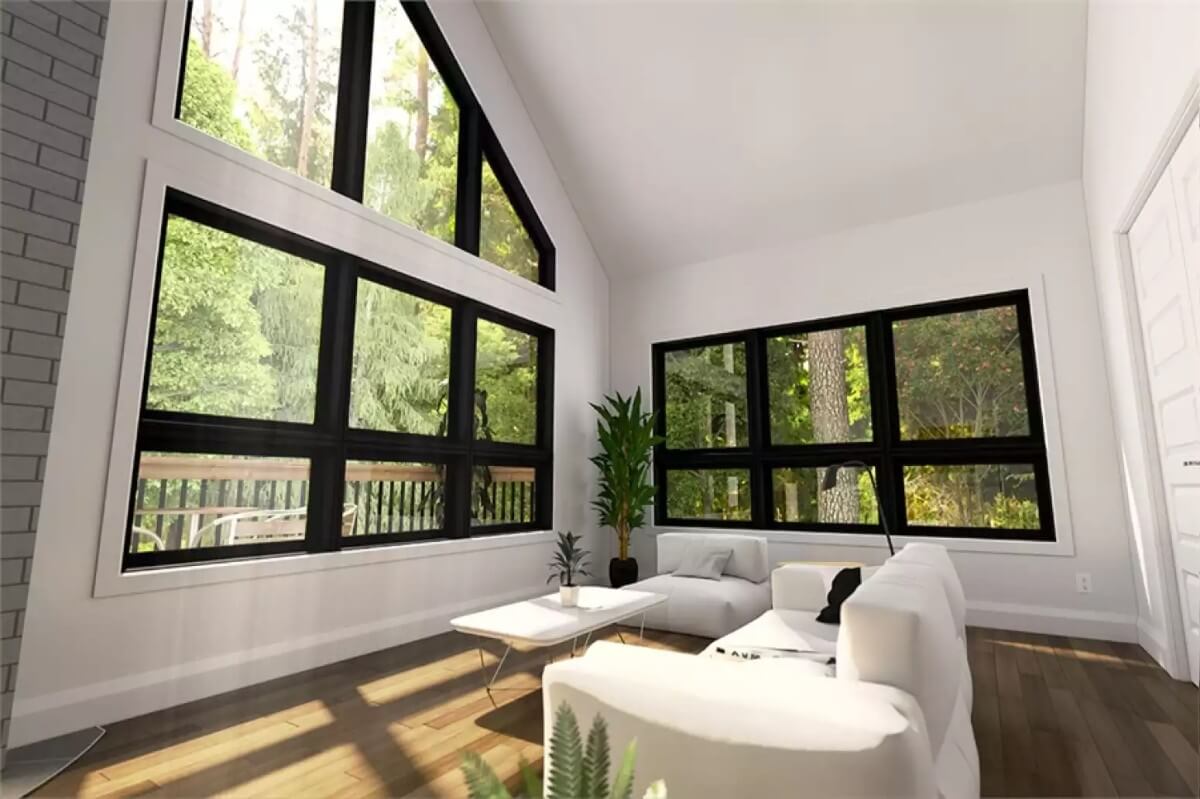
Living Room
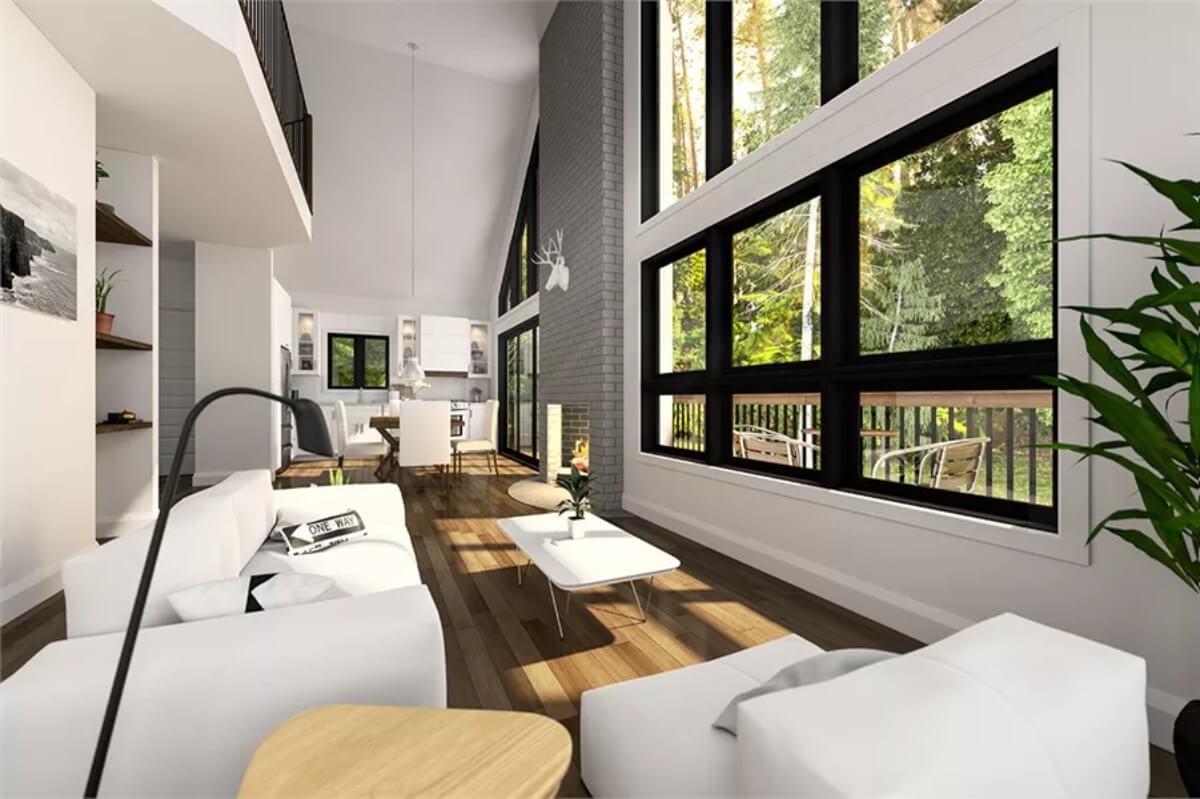
Living Room
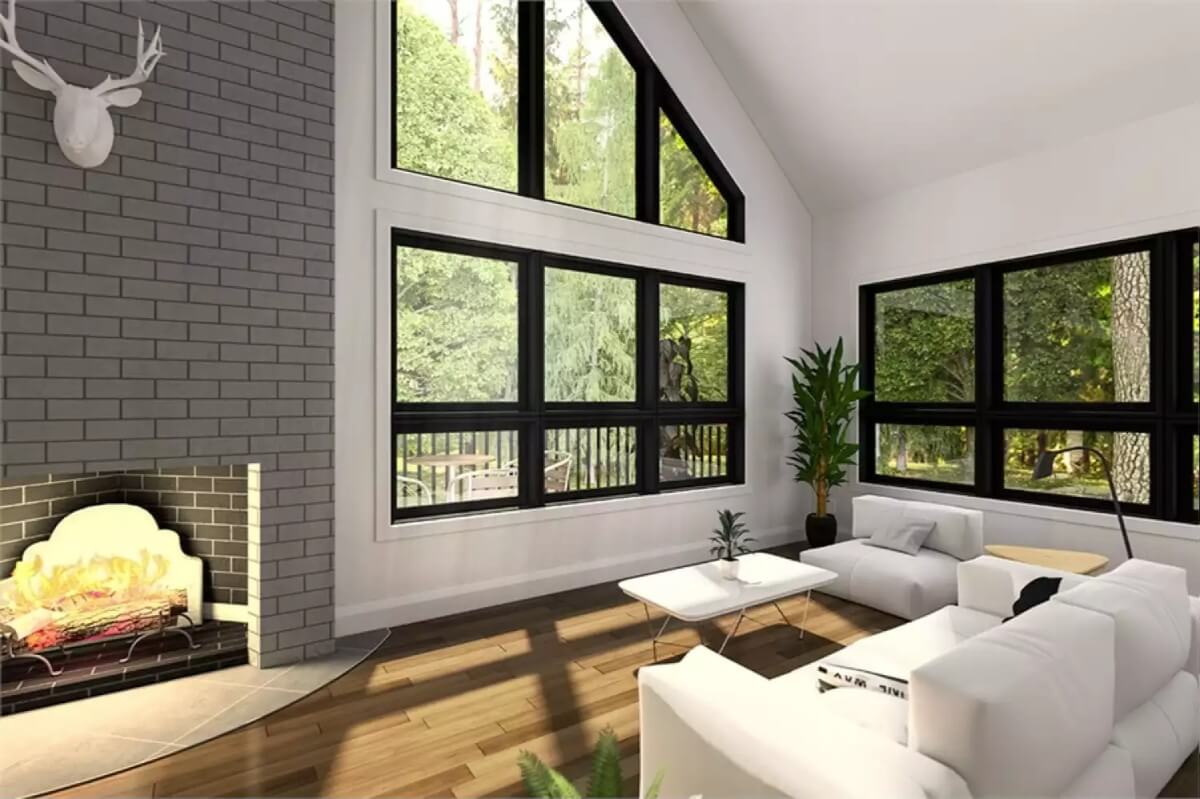
Would you like to save this?
Kitchen
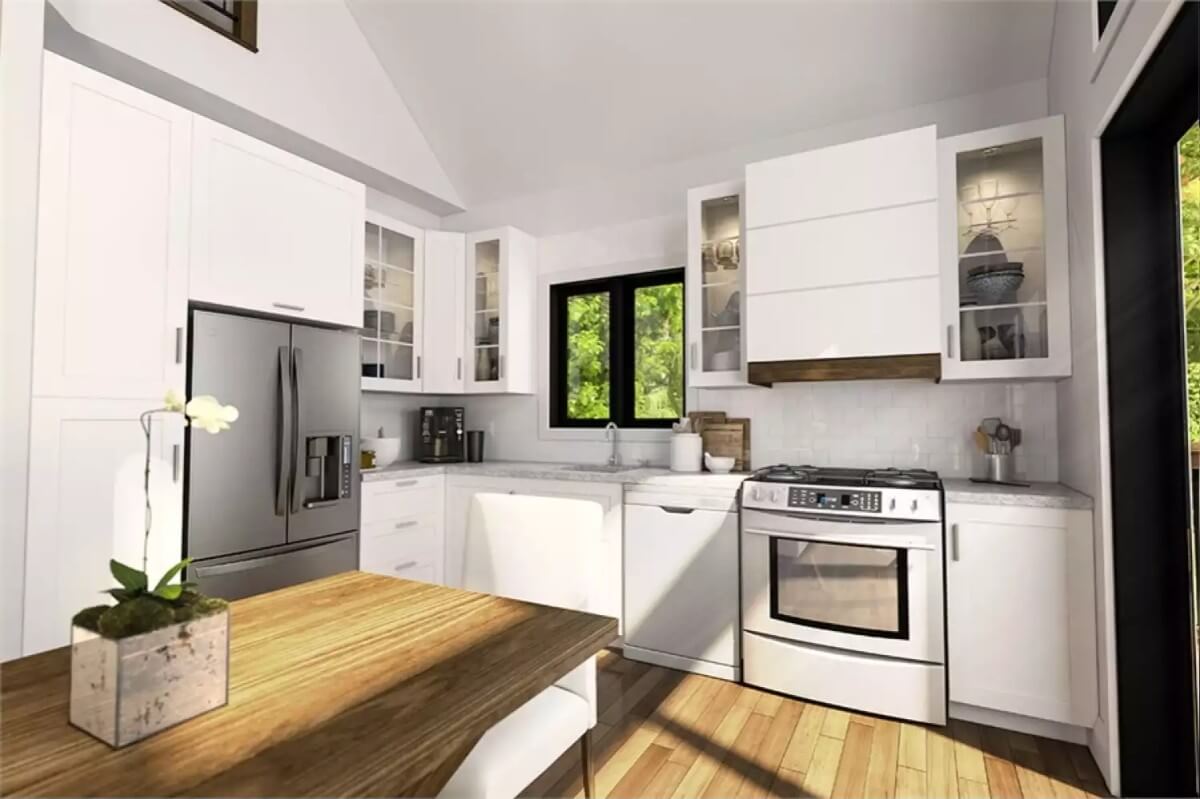
Loft
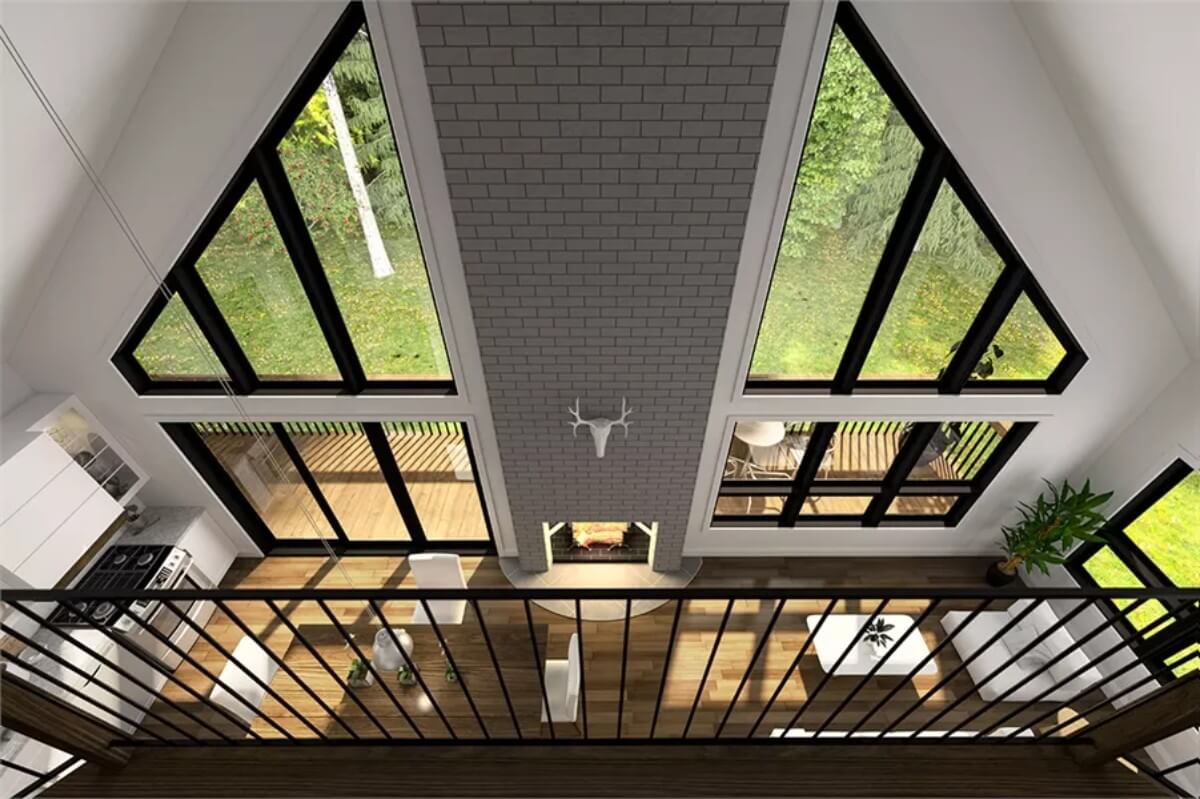
Front Elevation
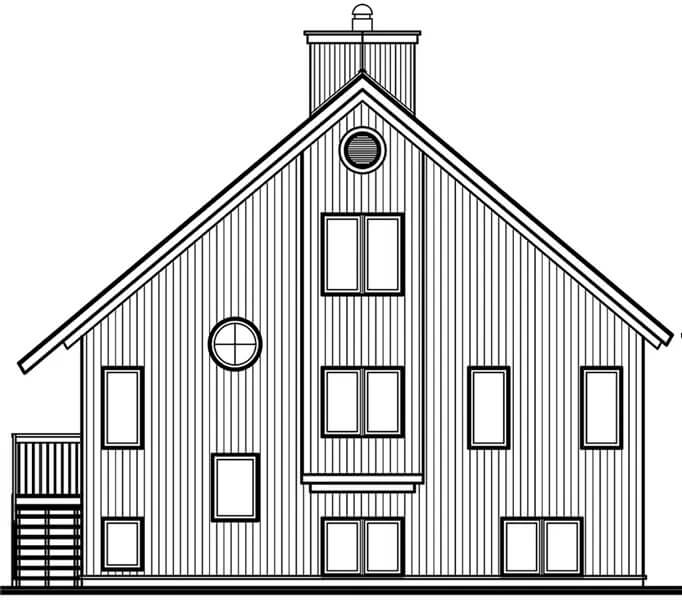
Rear Rendering
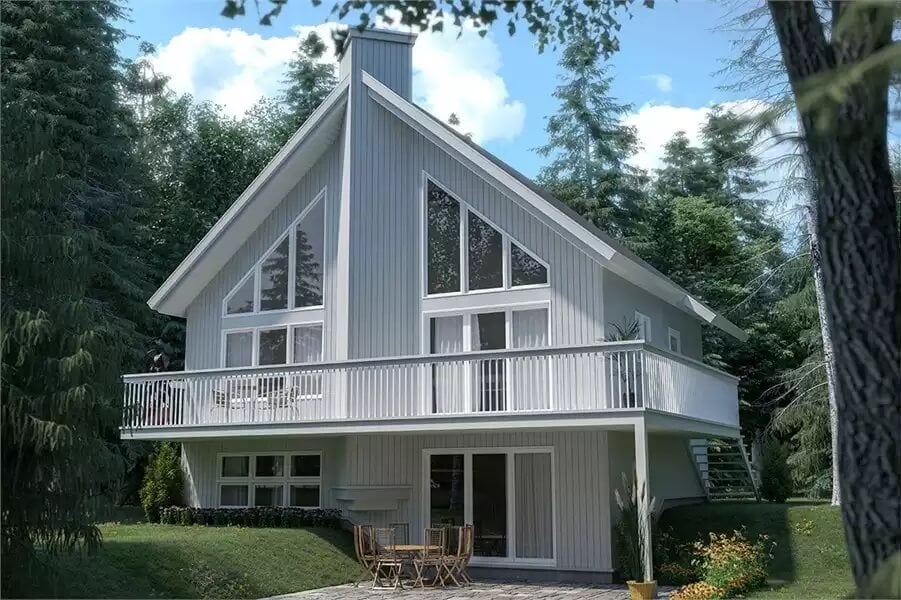
Details
Natural wood siding, a steeply pitched roof, and a wraparound deck bordered by wrought iron railings give this 3-bedroom cottage an impeccable curb appeal.
As you step inside, a foyer with a connecting mudroom greets you. It ushers you into a large unified space shared by the living room, dining area, and kitchen. A central fireplace emits cozy vibes while sliding glass doors create seamless indoor-outdoor living.
The primary bedroom lies on the main level for added convenience. It shares a 4-fixture bath with the main living space.
Upstairs, a spacious loft offers additional flexibility, while the walkout basement features two additional bedrooms and a large family room, ideal for relaxed gatherings and entertainment.
Pin It!
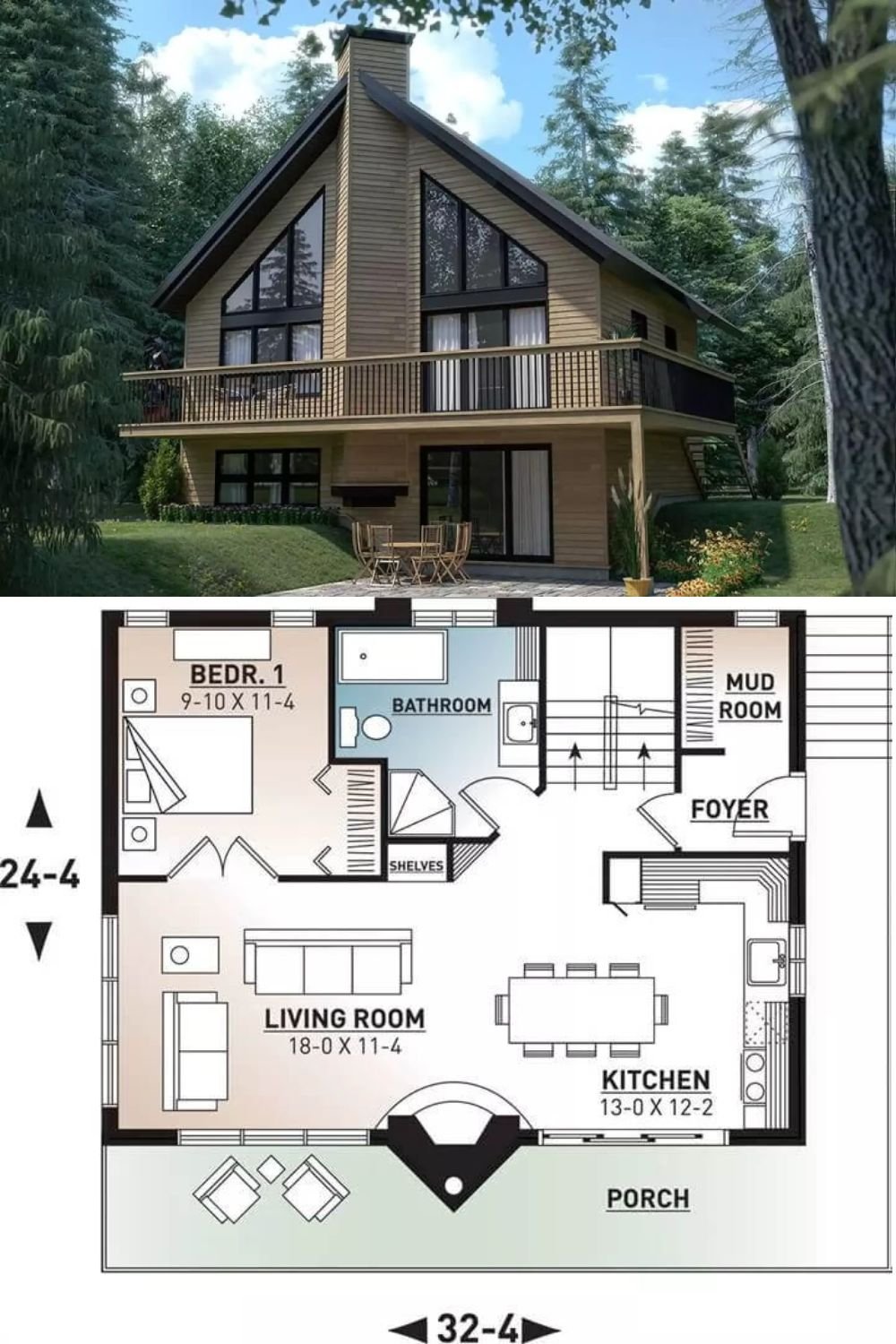
The House Designers Plan THD-7481



