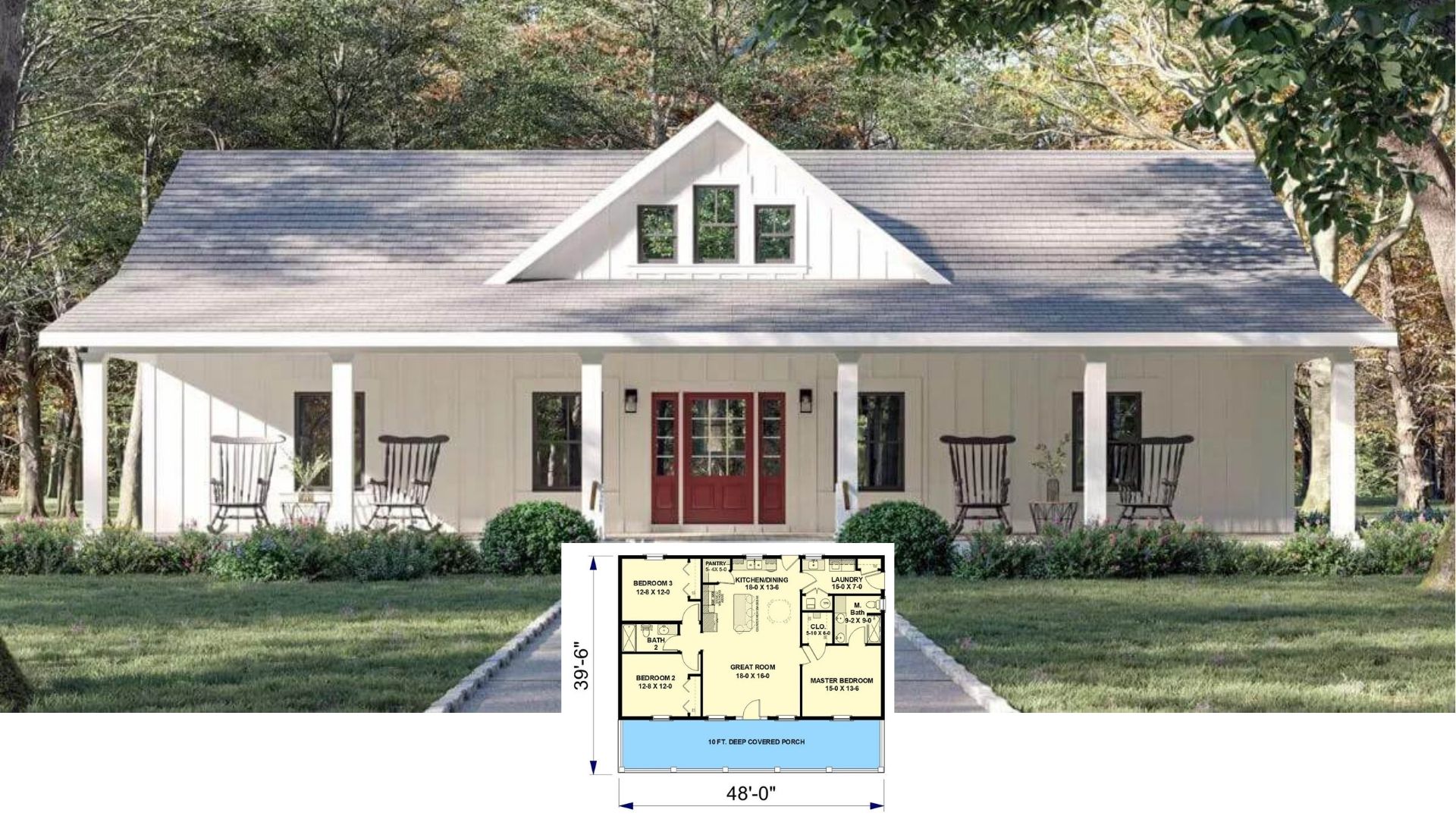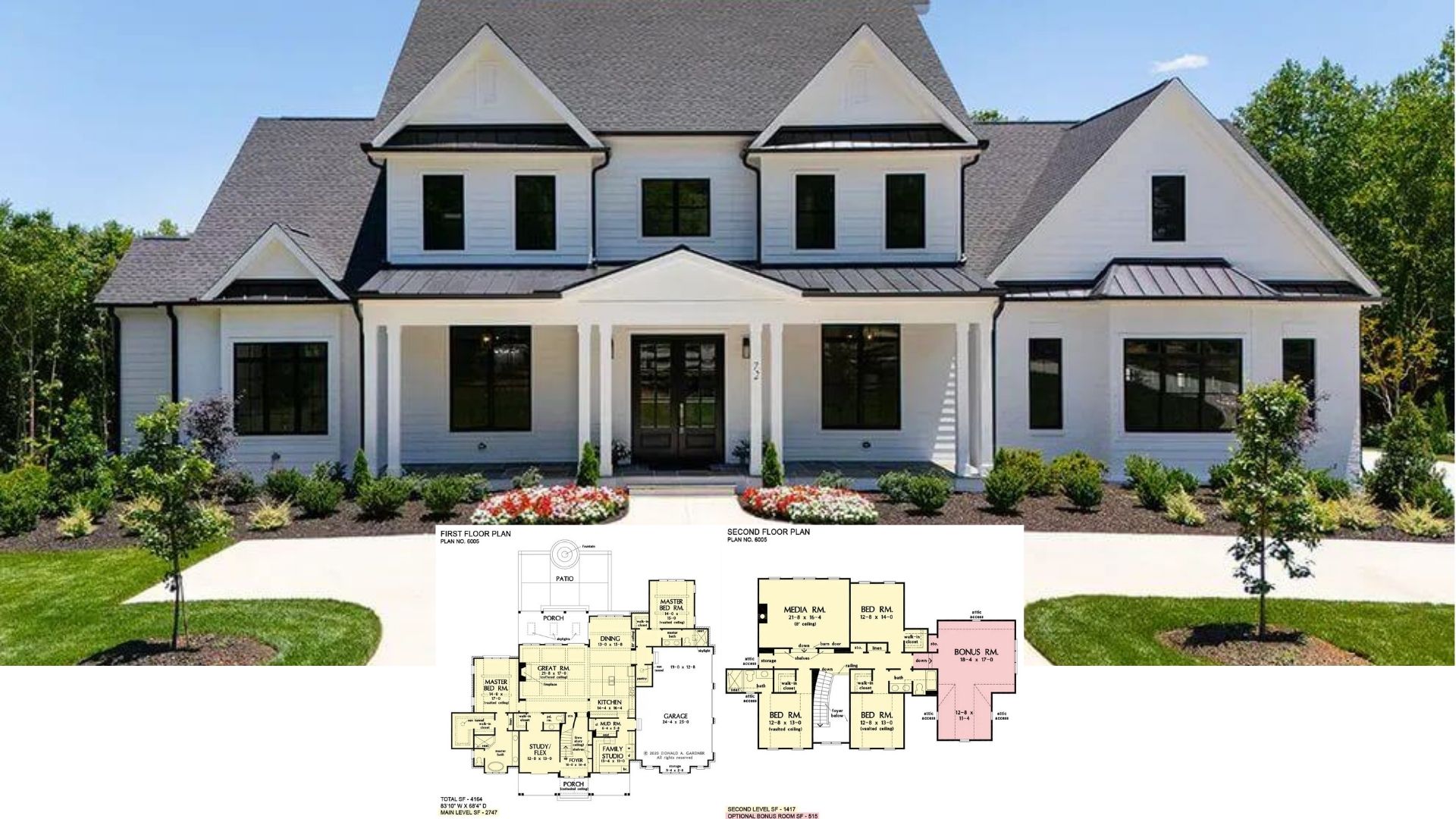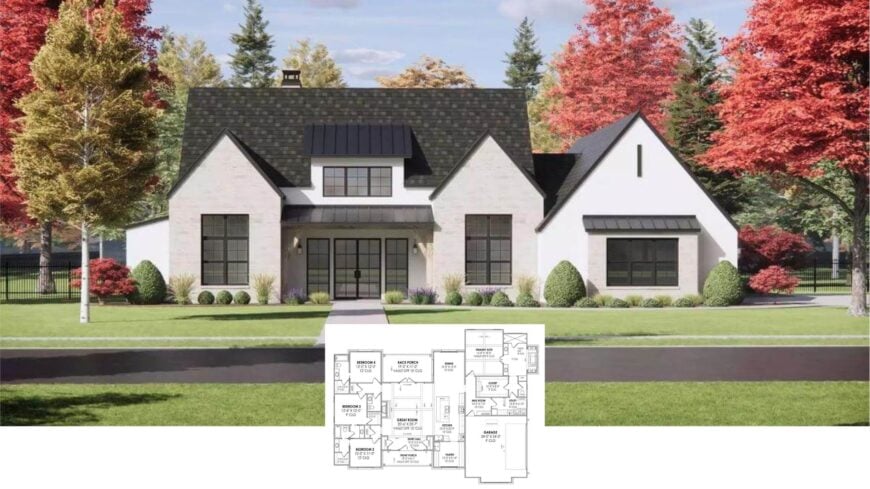
Would you like to save this?
Built for lively gatherings and everyday ease, this 2,854-square-foot home delivers four bedrooms, three and a half bathrooms, and a sweeping open layout under vaulted ceilings.
Crisp white stone, matte-black rooflines, and barn-style garage doors strike a confident first impression, while inside, a grand island anchors the kitchen and flows effortlessly into the great room.
Floor-to-ceiling windows flood the interior with daylight, and smart features like a butler’s pantry and chevron-tiled utility room keep life running smoothly. Every corner feels purposeful, from the primary suite’s sliding barn door to the bold patterned tile that turns each bath into a statement.
Gorgeous Contemporary Facade with Striking Rooflines
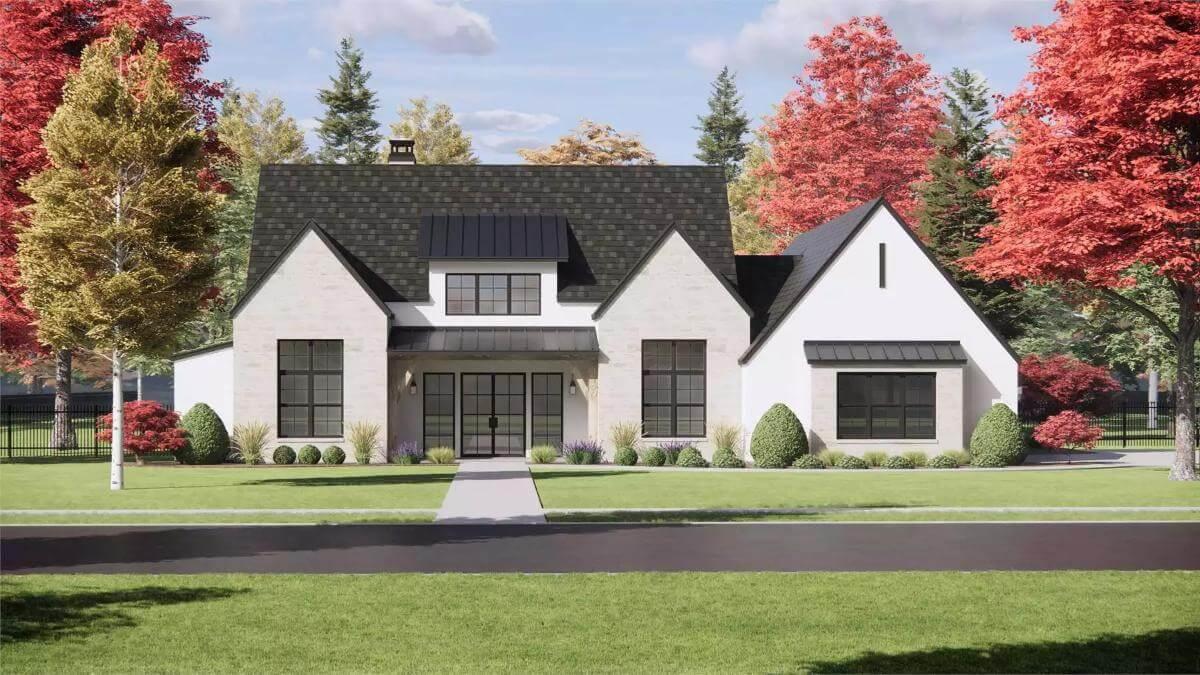
This is a fresh take on the classic farmhouse—contemporary lines, industrial-inspired black accents, and just enough rustic texture to keep it grounded. The result is a balanced blend of clean geometry and warm materials, setting the tone for the detailed tour that follows.
Explore the Flow: Open Concept Living with Vaulted Ceilings
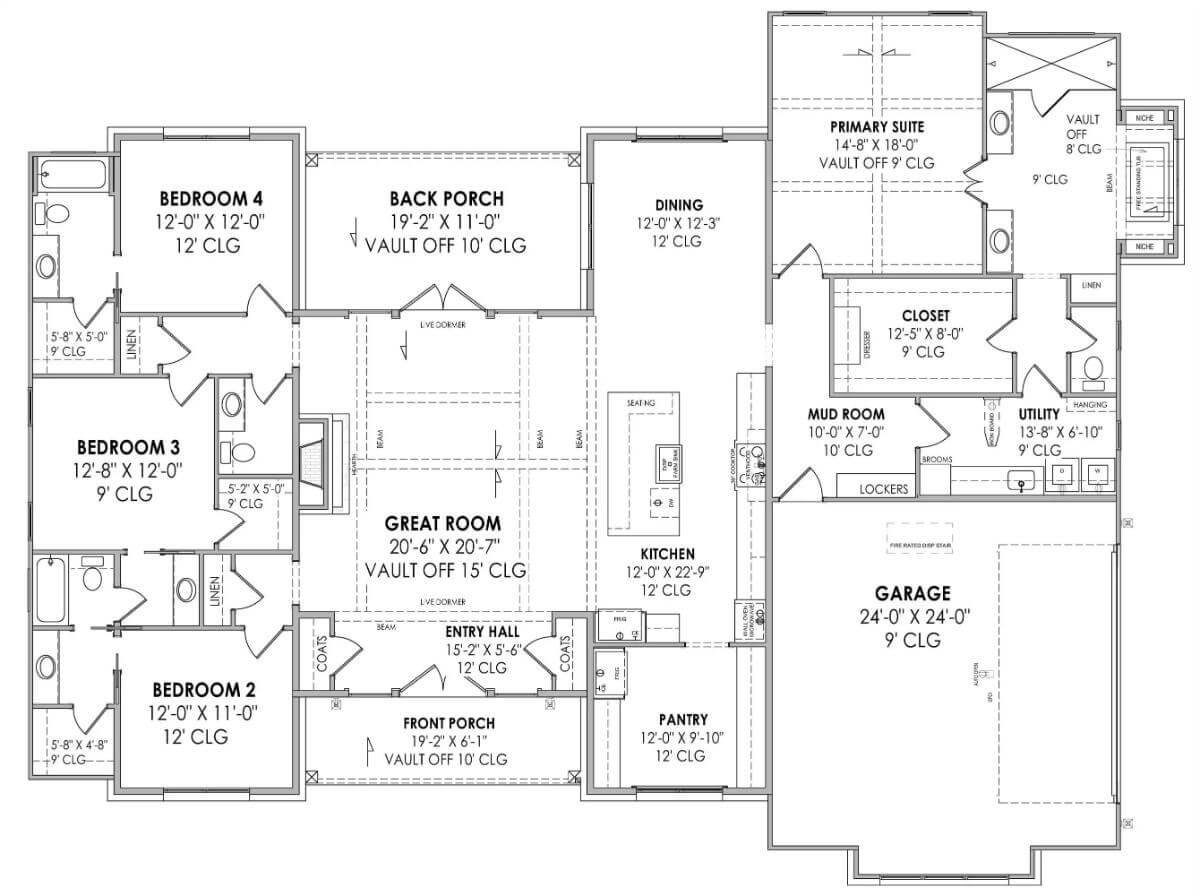
🔥 Create Your Own Magical Home and Room Makeover
Upload a photo and generate before & after designs instantly.
ZERO designs skills needed. 61,700 happy users!
👉 Try the AI design tool here
This floor plan reveals an inviting open concept layout centered around a great room with a dramatic 15-foot vaulted ceiling. The design seamlessly connects the kitchen, dining, and living areas, encouraging easy interaction and movement throughout.
Bedrooms are thoughtfully positioned for privacy, while a cozy mudroom and utility area enhance functionality.
Source: The House Designers – Plan 9200
Warm up to This Living Room with Its Striking Fireplace and Vaulted Ceiling
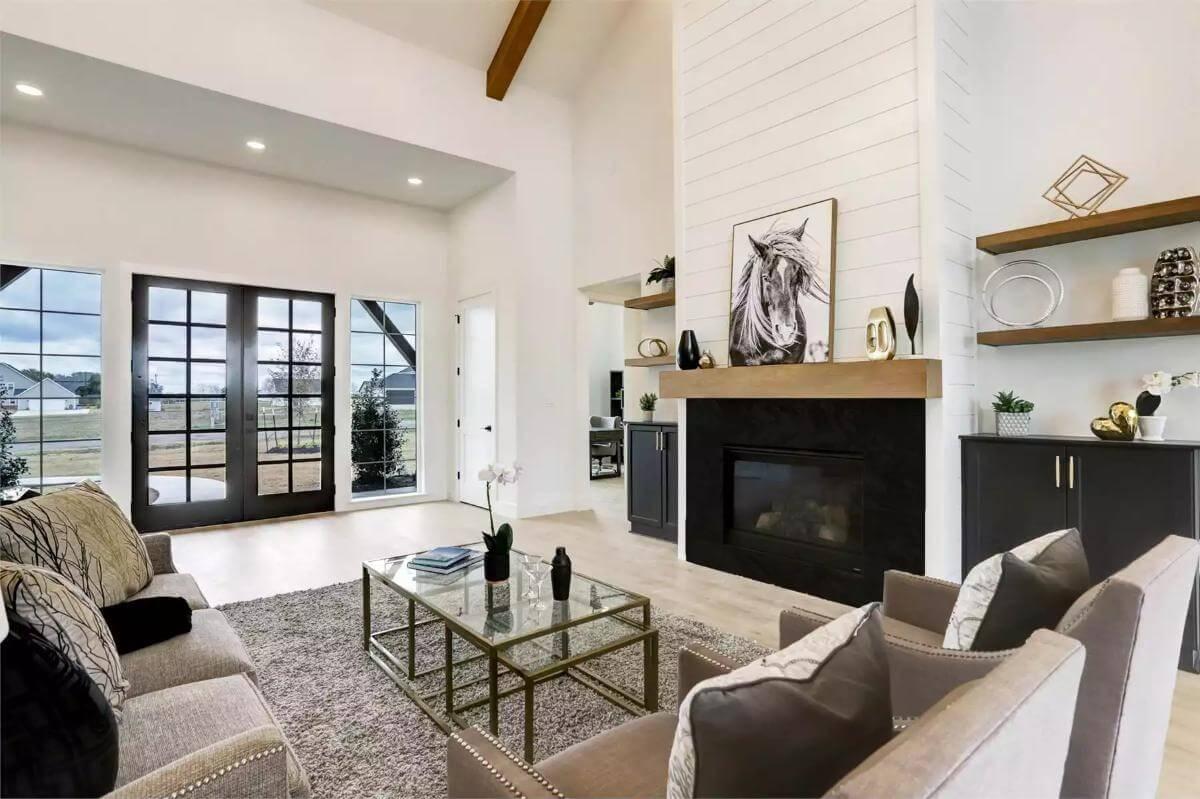
This living room draws attention with a dramatic fireplace framed by sleek shiplap paneling and a substantial mantle. Soaring ceilings and exposed wood beams add a sense of spaciousness and warmth.
Floor-to-ceiling windows and French doors bathe the room in light, while modern furnishings complement the clean, inviting design.
Wow, Look at the Dramatic Chandelier Highlighting This Living Space

This expansive living area draws you in with a breathtaking chandelier that anchors the room’s soaring ceilings. The open layout seamlessly integrates the kitchen, accented by sleek black cabinetry and dynamic light fixtures.
Large windows and French doors frame picturesque views, enhancing the natural light and spacious feel of the interior.
Check Out the Dramatic Black Range Hood in This Stunning Kitchen
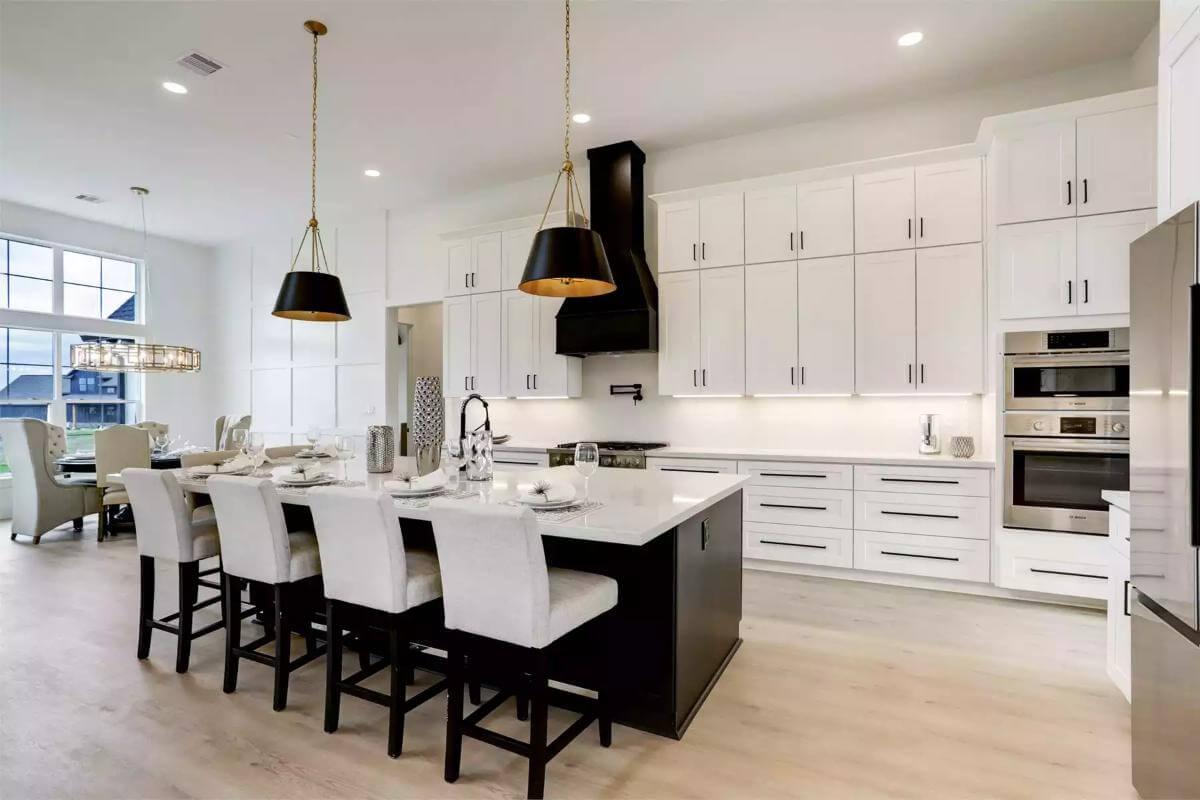
This kitchen makes a statement with a striking black range hood that contrasts with the clean white cabinetry. A large central island offers ample seating, unified by elegant pendant lighting overhead.
The design integrates modern appliances and under-cabinet lighting, creating a bright, functional space perfect for both cooking and entertaining.
Discover the Grand Island in This Open Kitchen Living Space
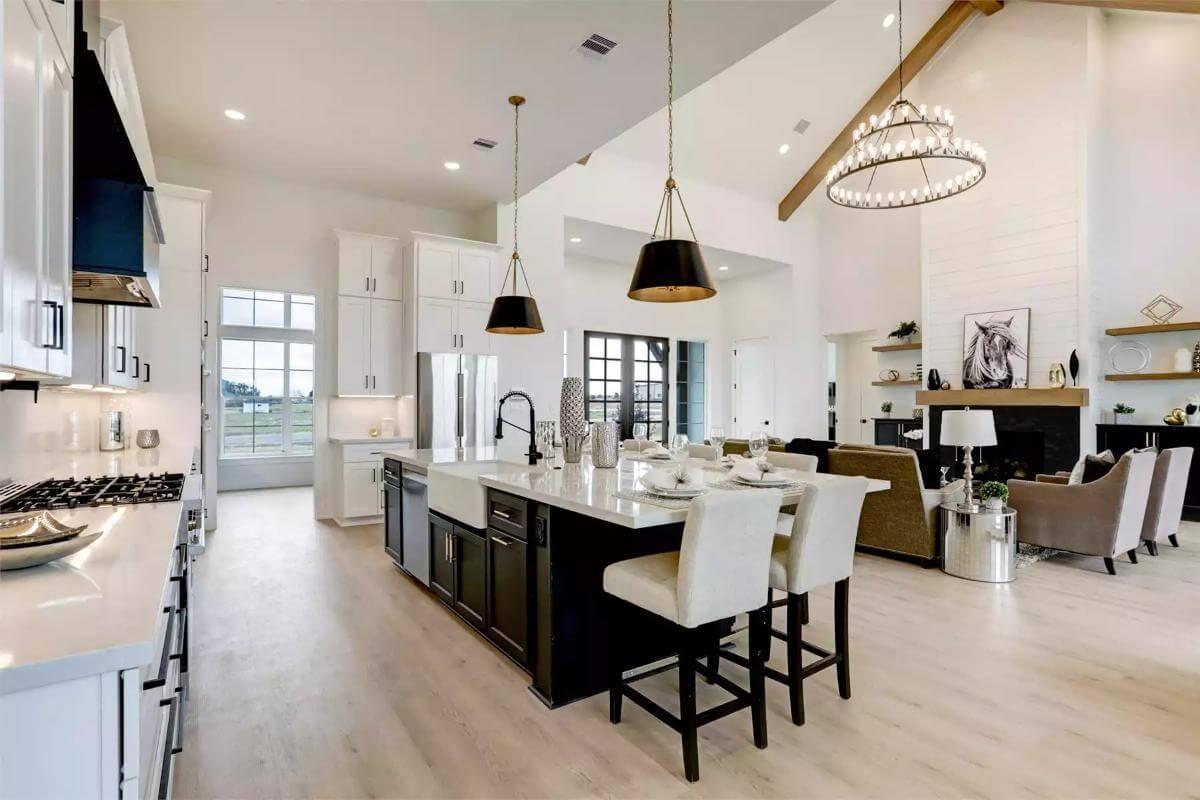
Would you like to save this?
This open-concept kitchen boasts a grand central island, perfect for entertaining with ample seating and sleek pendants overhead. The contrasting white and black cabinetry adds a modern touch, complementing the airy feel of the room.
Beyond the island, the space flows seamlessly into a cozy living area with a statement chandelier and a bold fireplace, ideal for gatherings.
You Have to See the Matte Black Cabinetry in This Butler’s Pantry
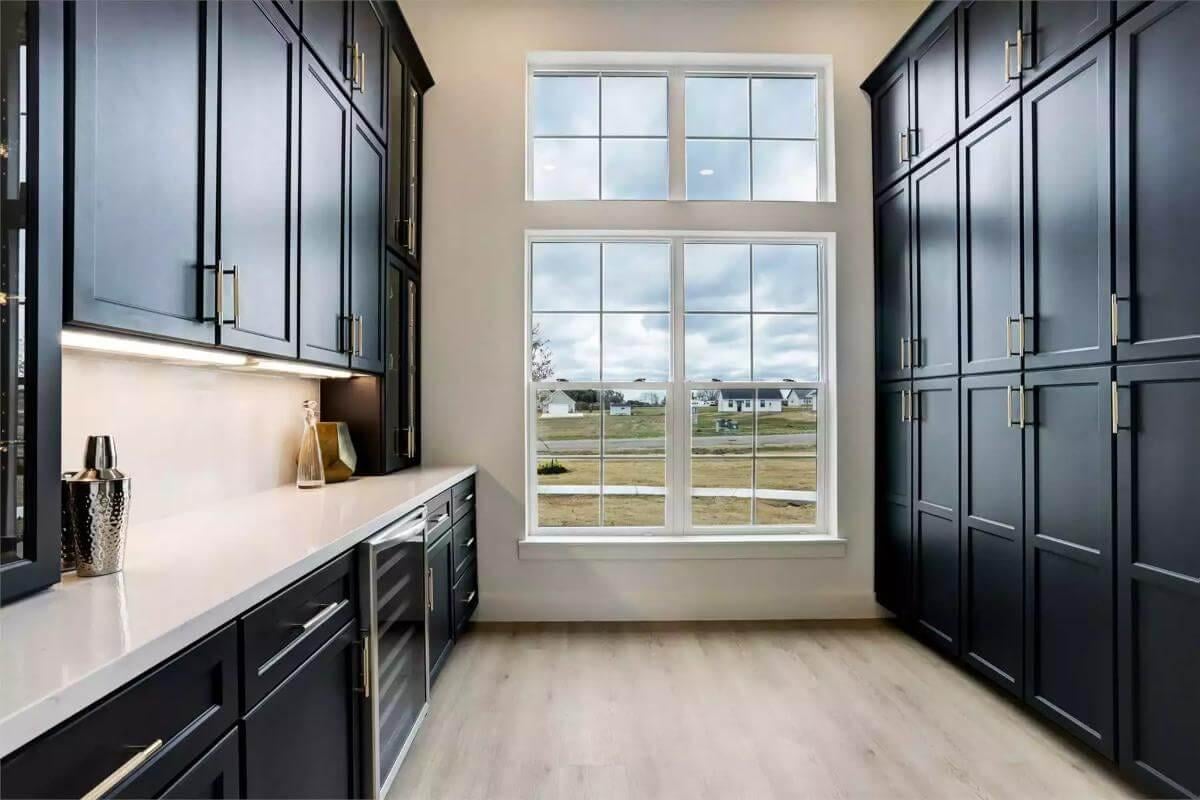
This butler’s pantry impresses with its elegant matte black cabinetry, offering ample storage while maintaining a sleek aesthetic. The expansive windows flood the space with natural light, highlighting the clean, white countertops. Under-cabinet lighting adds warmth and functionality, creating a perfect blend of style and practicality.
Embrace the Vaulted Ceilings and Barn Door Beauty in This Stunning Bedroom
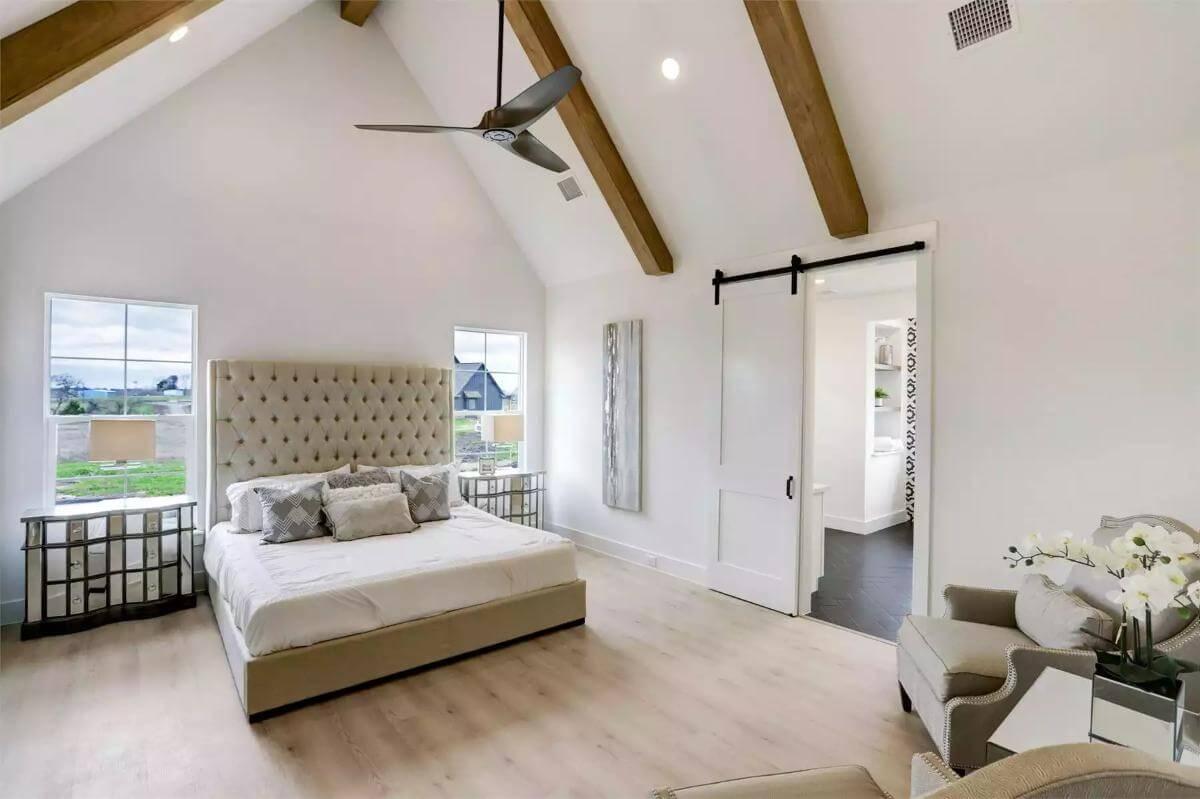
This bedroom showcases soaring vaulted ceilings with exposed wood beams, adding a rustic touch to the serene space.
An elegant headboard anchors the room, complemented by mirrored nightstands that enhance the light and airy atmosphere. A sliding barn door leads to a modern ensuite, seamlessly integrating farmhouse style with contemporary comfort.
Notice the Bold Tile Accent in This Contemporary Bathroom
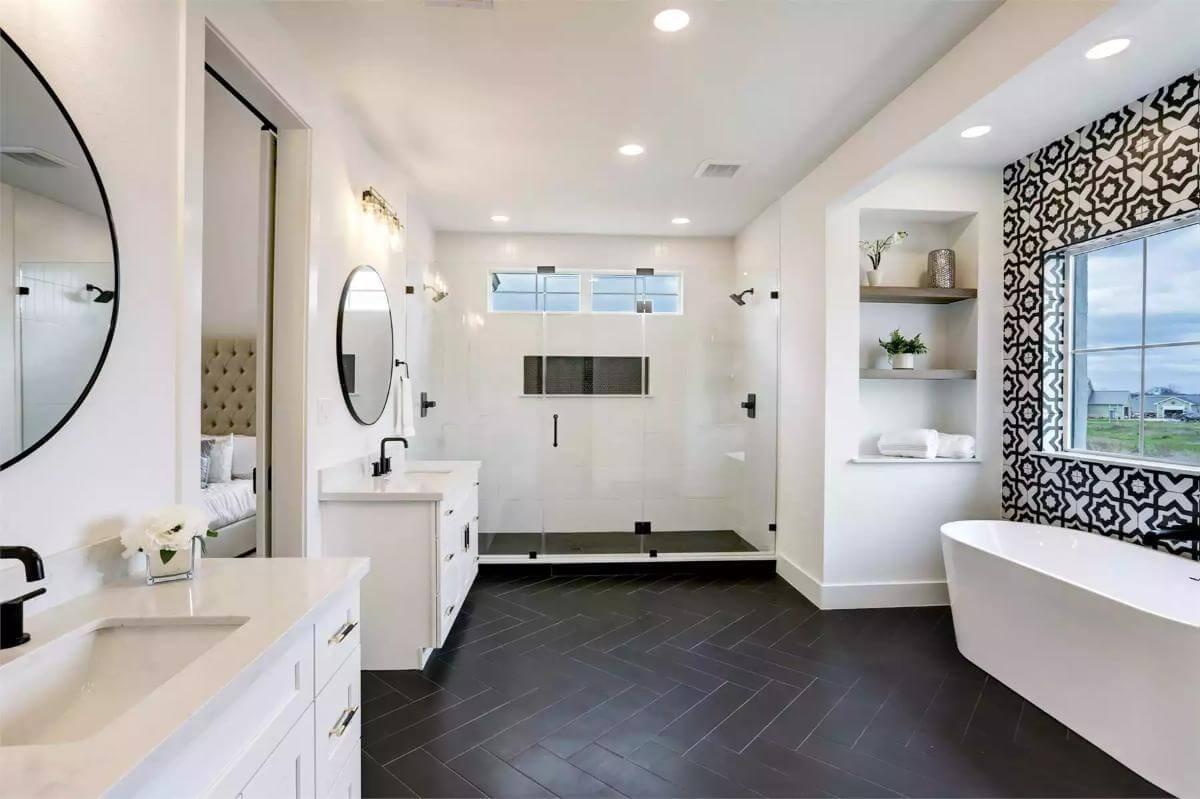
This bathroom captures attention with a striking black and white tile pattern, adding personality to the serene space. A freestanding tub and expansive glass-enclosed shower offer luxury, while the matte black fixtures add a contemporary edge.
Large windows and smart shelving enhance the natural light, crafting a bright, stylish retreat.
Wow, Look at the Bold Patterned Tile in This Bathroom Oasis
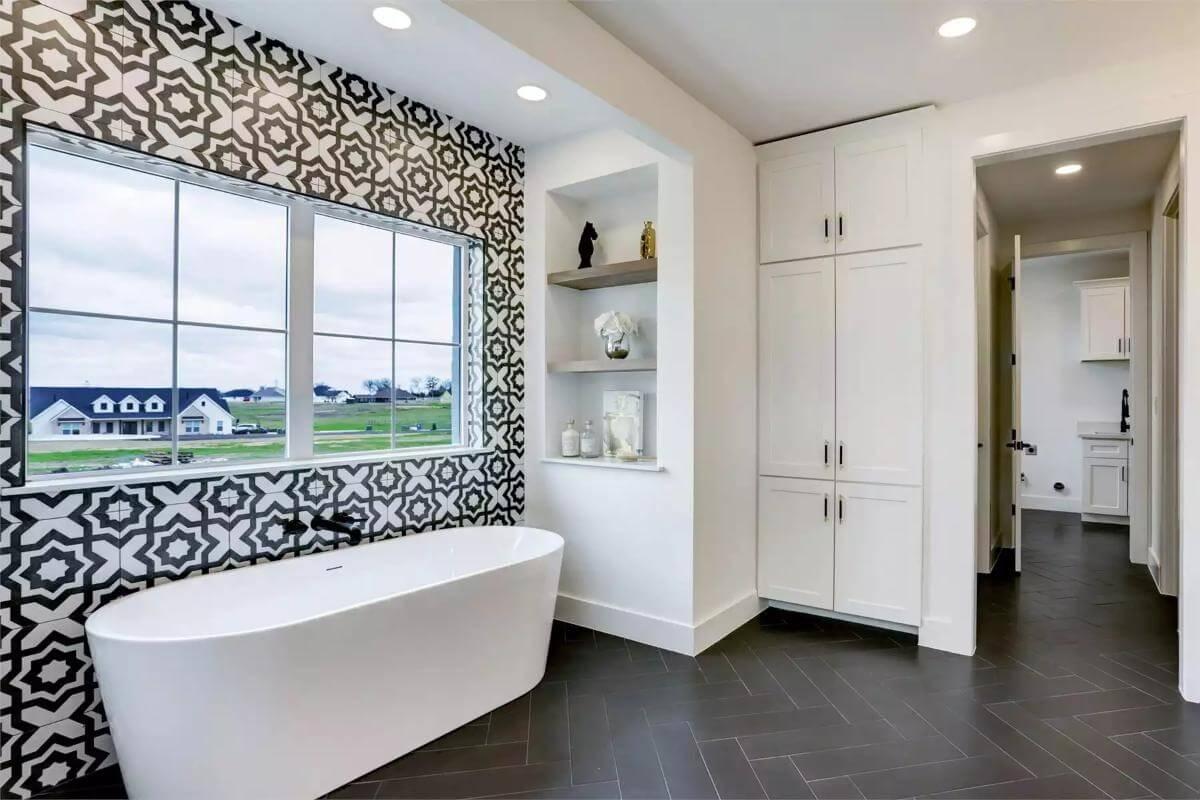
This bathroom draws attention with its black and white patterned tile wall, serving as a backdrop to the sleek freestanding tub. Large windows flood the space with natural light, offering serene views that complement the minimalist design.
Crisp white cabinetry and recessed shelving provide ample storage while maintaining a clean, modern look.
Explore the Practical Utility Room with Chevron Flooring
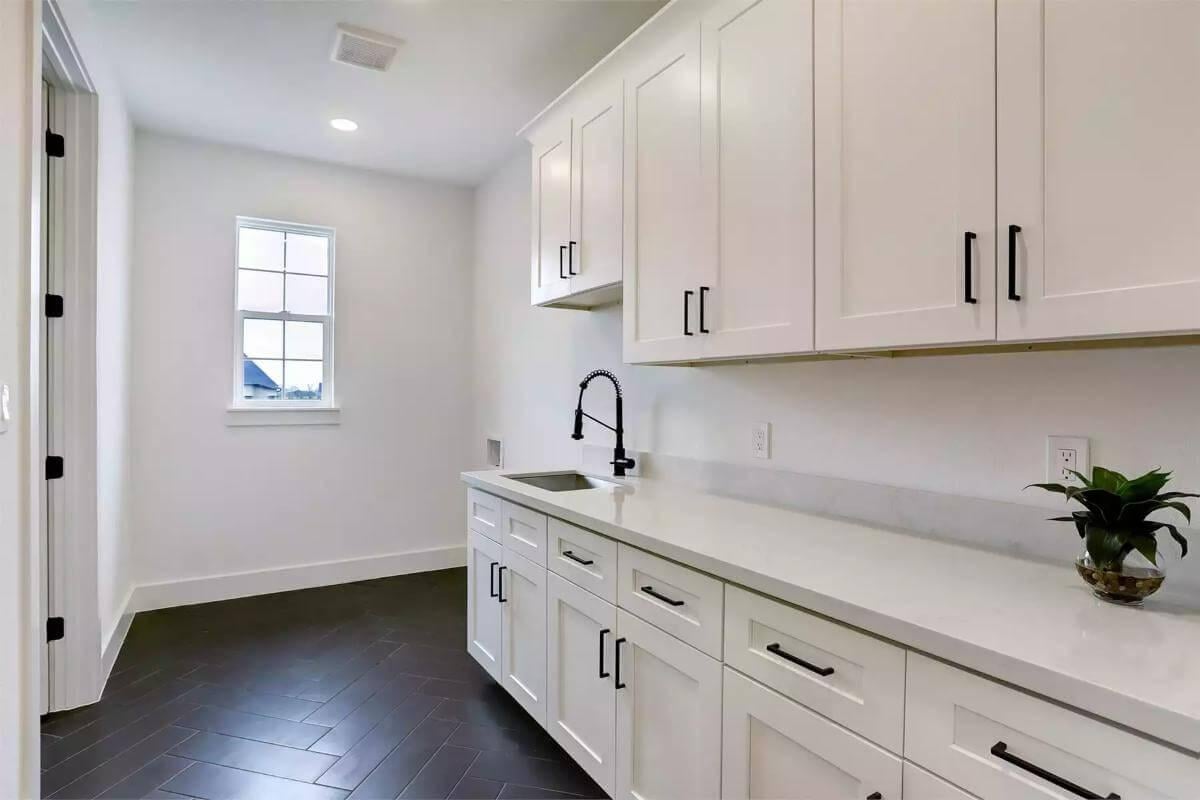
This utility room blends functionality with style, featuring crisp white cabinetry accented by matte black handles. The chevron-patterned floor adds a touch of elegance, drawing the eye through the space. A modern black faucet complements the monochrome palette, enhancing the room’s clean, sophisticated vibe.
Source: The House Designers – Plan 9200


