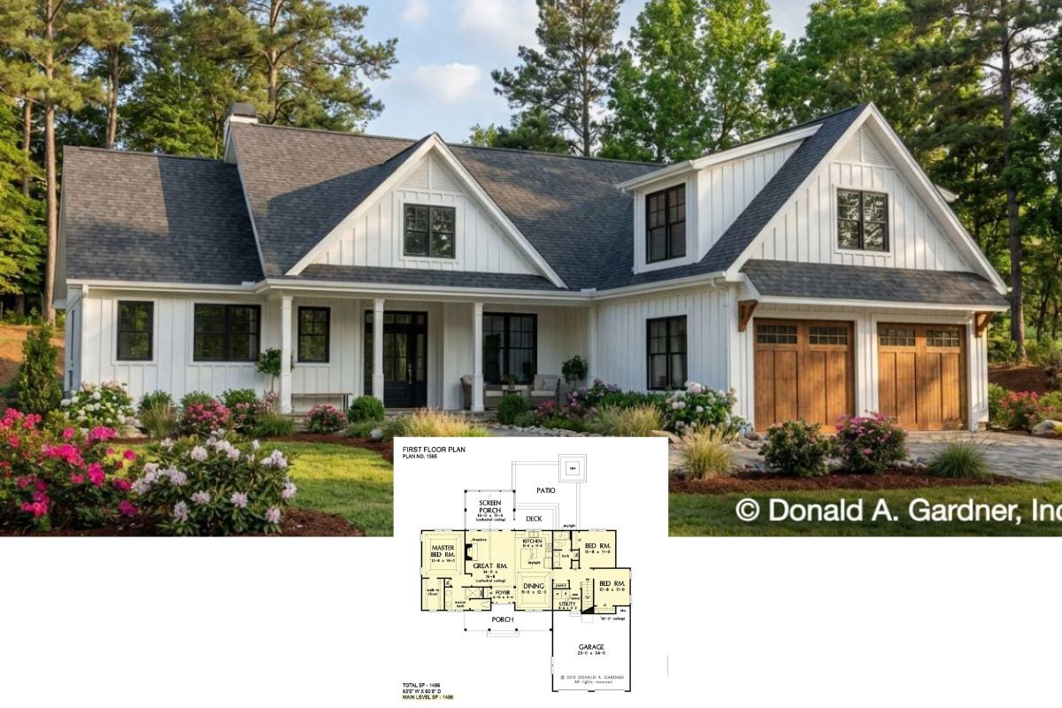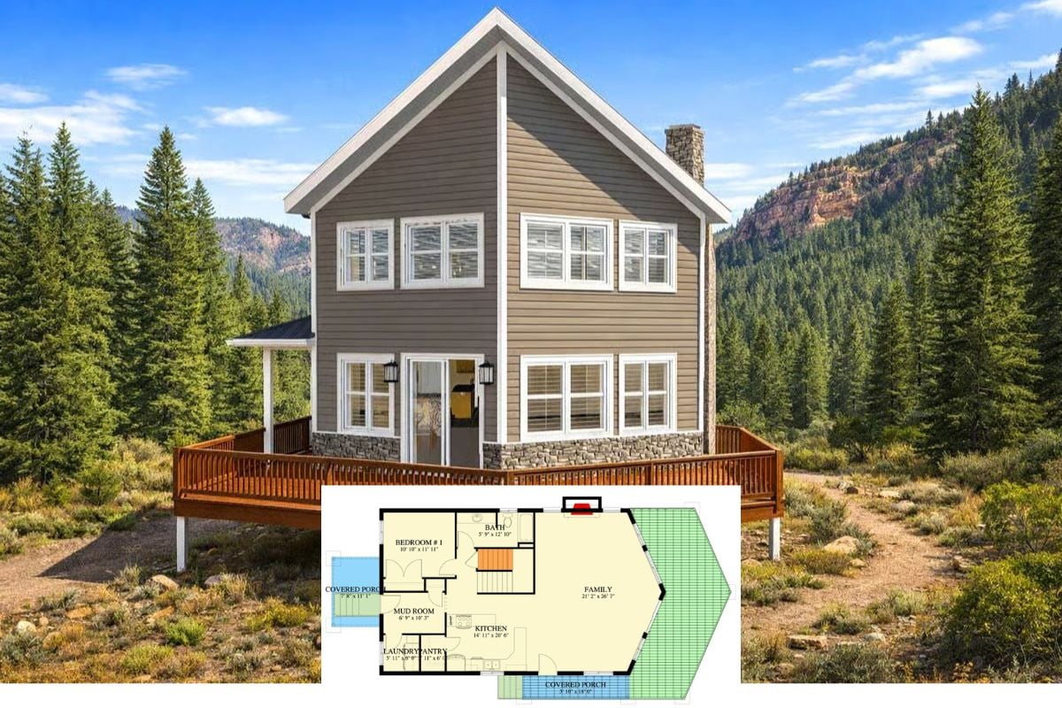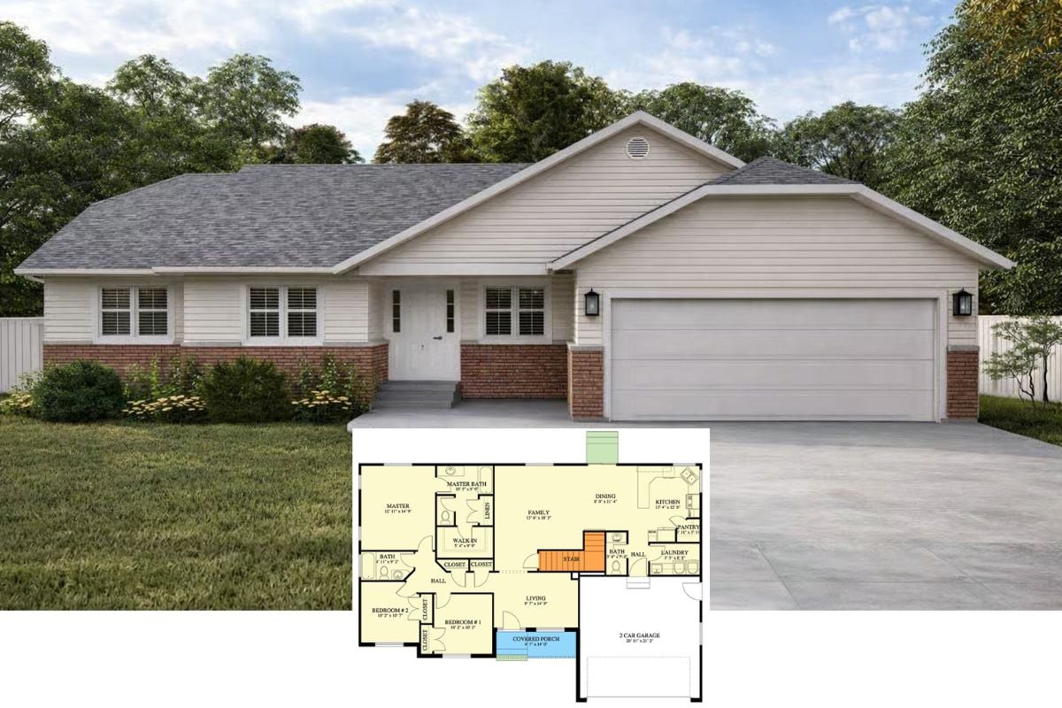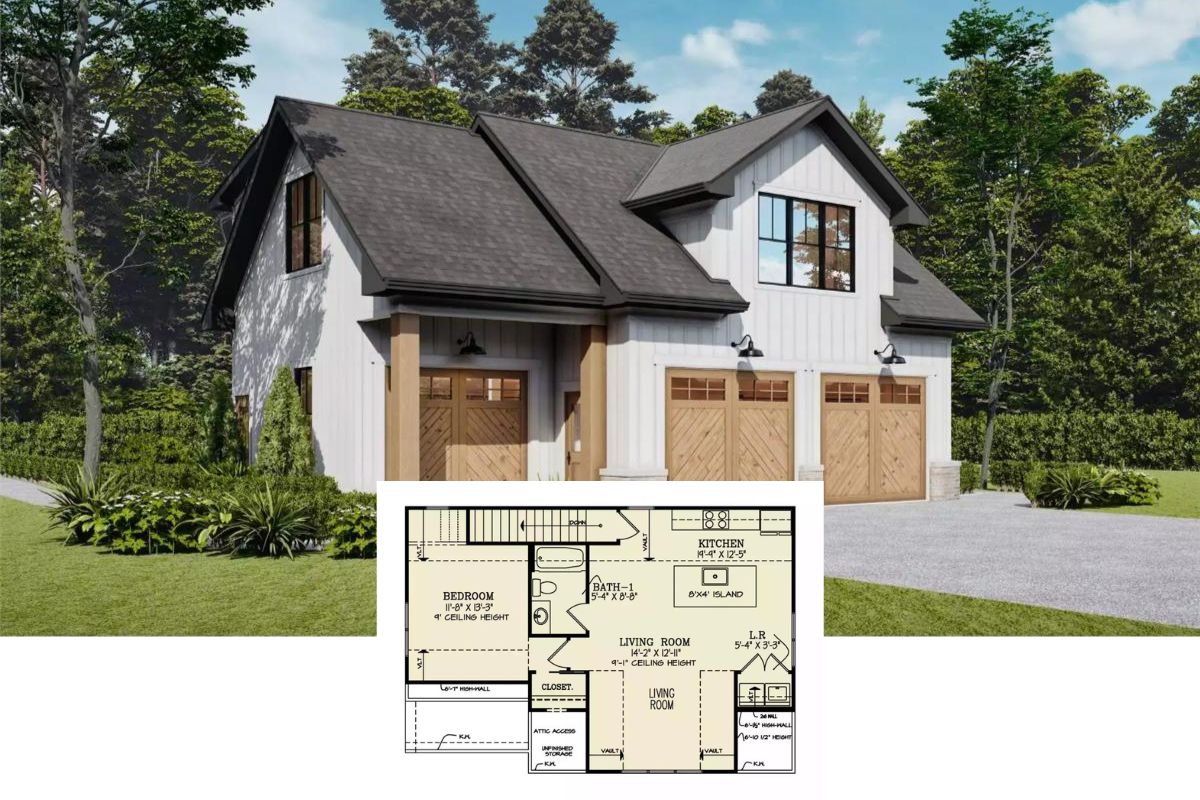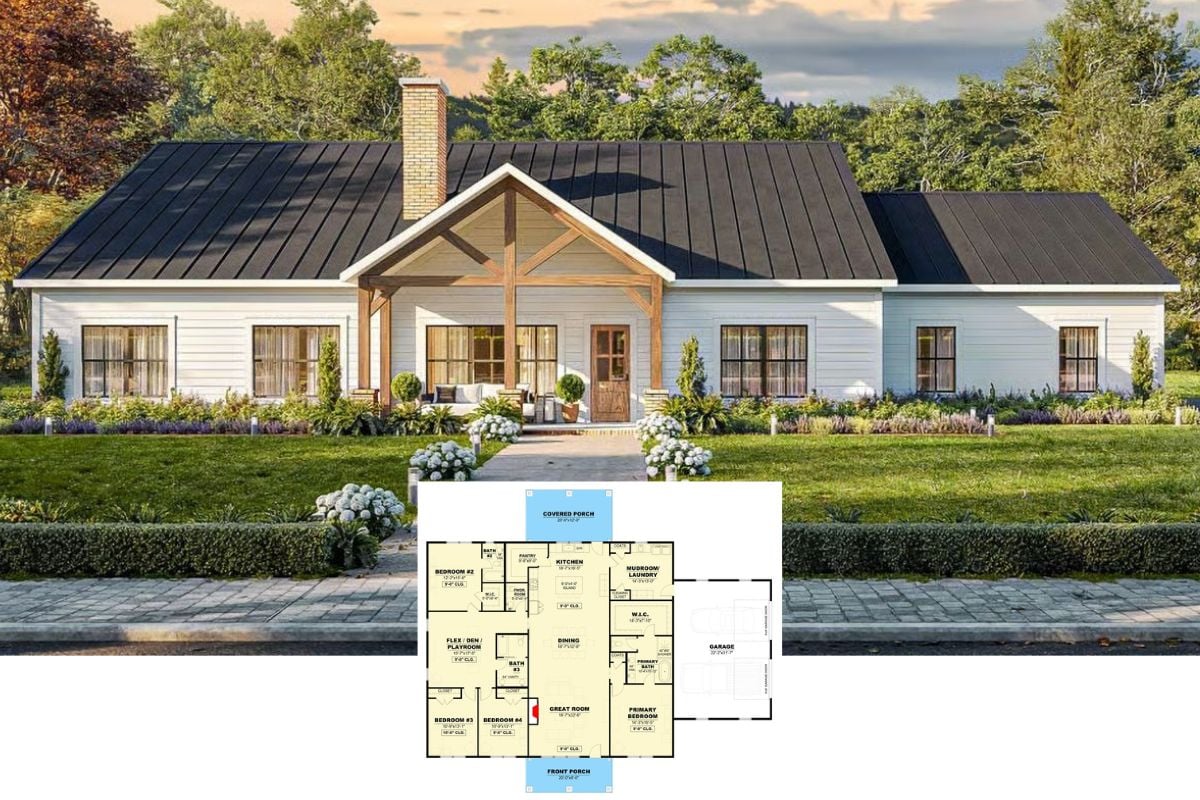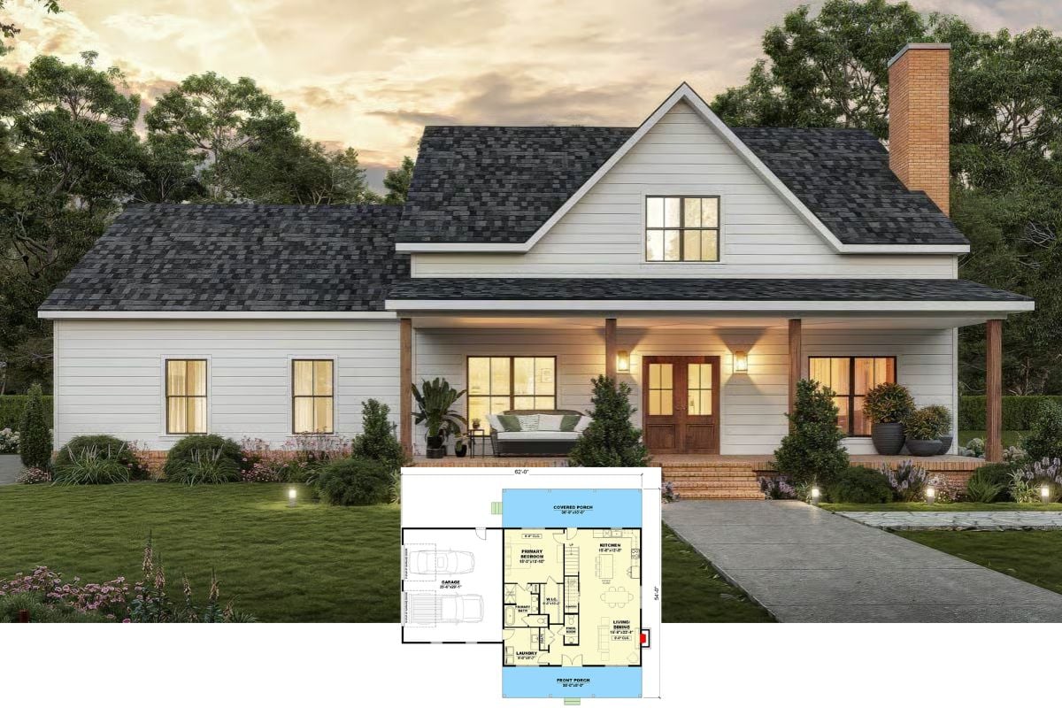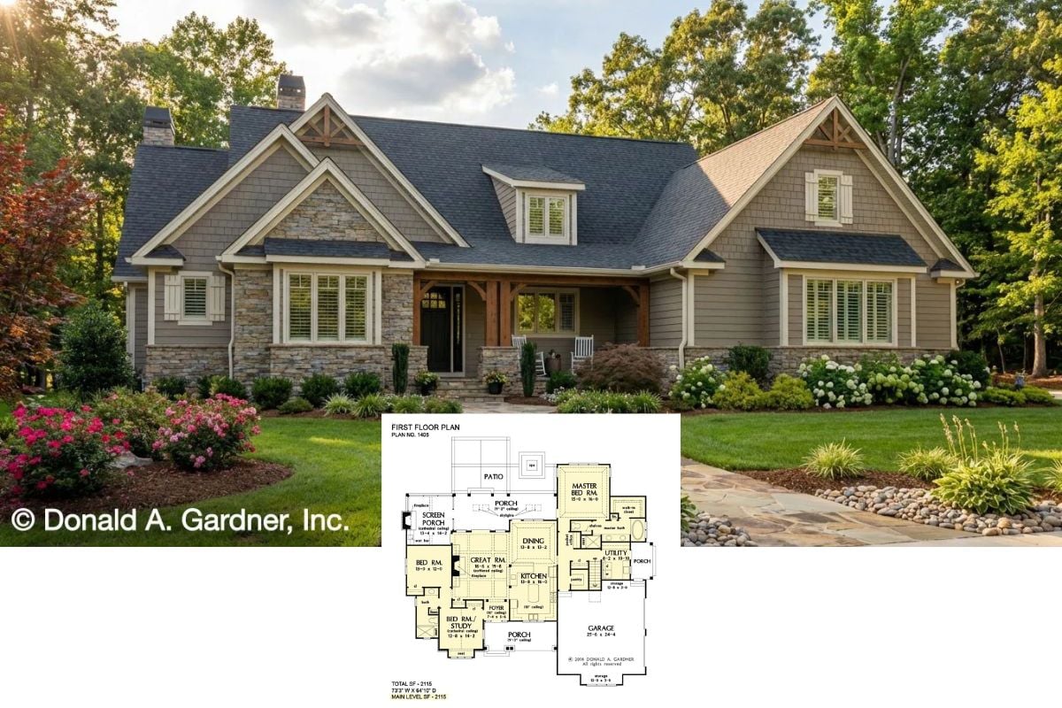
Would you like to save this?
Specifications
- Sq. Ft.: 3,159
- Bedrooms: 4
- Bathrooms: 3.5
- Stories: 2
- Garage: 3
Main Level Floor Plan

Second Level Floor Plan

Dining Room

Great Room

Kitchen Style?
Kitchen

Kitchen

Breakfast Nook

Home Stratosphere Guide
Your Personality Already Knows
How Your Home Should Feel
113 pages of room-by-room design guidance built around your actual brain, your actual habits, and the way you actually live.
You might be an ISFJ or INFP designer…
You design through feeling — your spaces are personal, comforting, and full of meaning. The guide covers your exact color palettes, room layouts, and the one mistake your type always makes.
The full guide maps all 16 types to specific rooms, palettes & furniture picks ↓
You might be an ISTJ or INTJ designer…
You crave order, function, and visual calm. The guide shows you how to create spaces that feel both serene and intentional — without ending up sterile.
The full guide maps all 16 types to specific rooms, palettes & furniture picks ↓
You might be an ENFP or ESTP designer…
You design by instinct and energy. Your home should feel alive. The guide shows you how to channel that into rooms that feel curated, not chaotic.
The full guide maps all 16 types to specific rooms, palettes & furniture picks ↓
You might be an ENTJ or ESTJ designer…
You value quality, structure, and things done right. The guide gives you the framework to build rooms that feel polished without overthinking every detail.
The full guide maps all 16 types to specific rooms, palettes & furniture picks ↓
Primary Bedroom

Primary Bathroom

Screened Porch

Rear Elevation

Details
Front-facing gables, classic clapboard siding, and elegant stone accents bring character to this 4-bedroom craftsman home. It features an inviting front porch and an angled 3-car garage that connects to the home through a convenient mudroom.
Inside, the foyer nestles between the study and formal dining room. Walk past the staircase and discover a large unified space shared by the great room, breakfast nook, and kitchen. A fireplace sets a cozy focal point and sliding glass doors extend the entertaining space onto a screened porch which flows out to an airy deck, ideal for indoor-outdoor entertaining.
Upstairs, all four bedrooms can be found, two of which share a Jack and Jill bathroom. The primary suite serves as a tranquil escape featuring a luxurious bathroom and an oversized walk-in closet.
Pin It!

The House Designers Plan THD-1298


