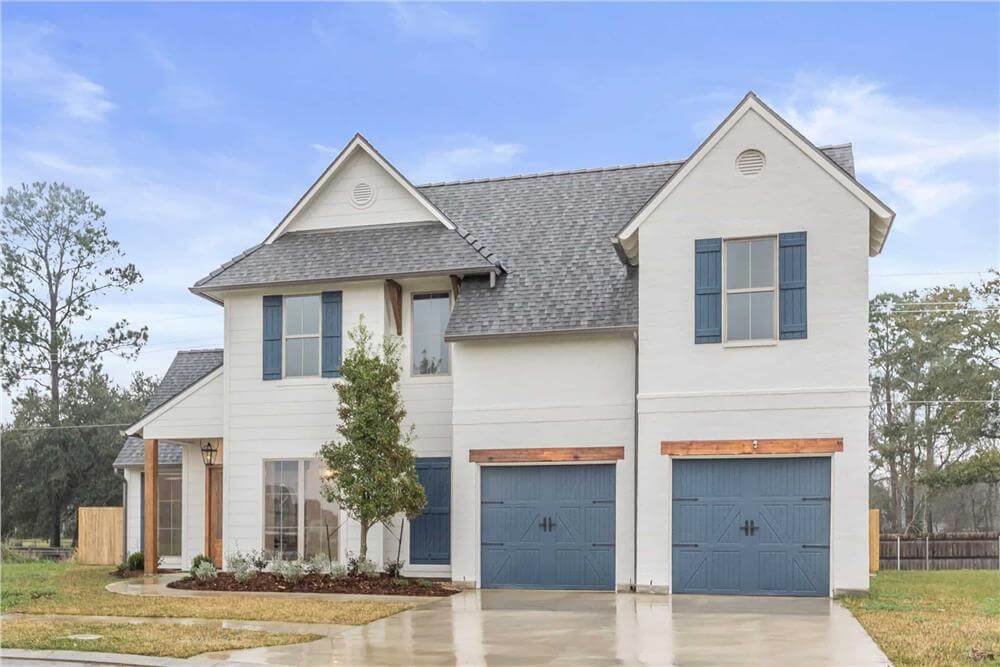
Would you like to save this?
Specifications
- Sq. Ft.: 2,300
- Bedrooms: 4
- Bathrooms: 3
- Stories: 2
- Garage: 2
Main Level Floor Plan
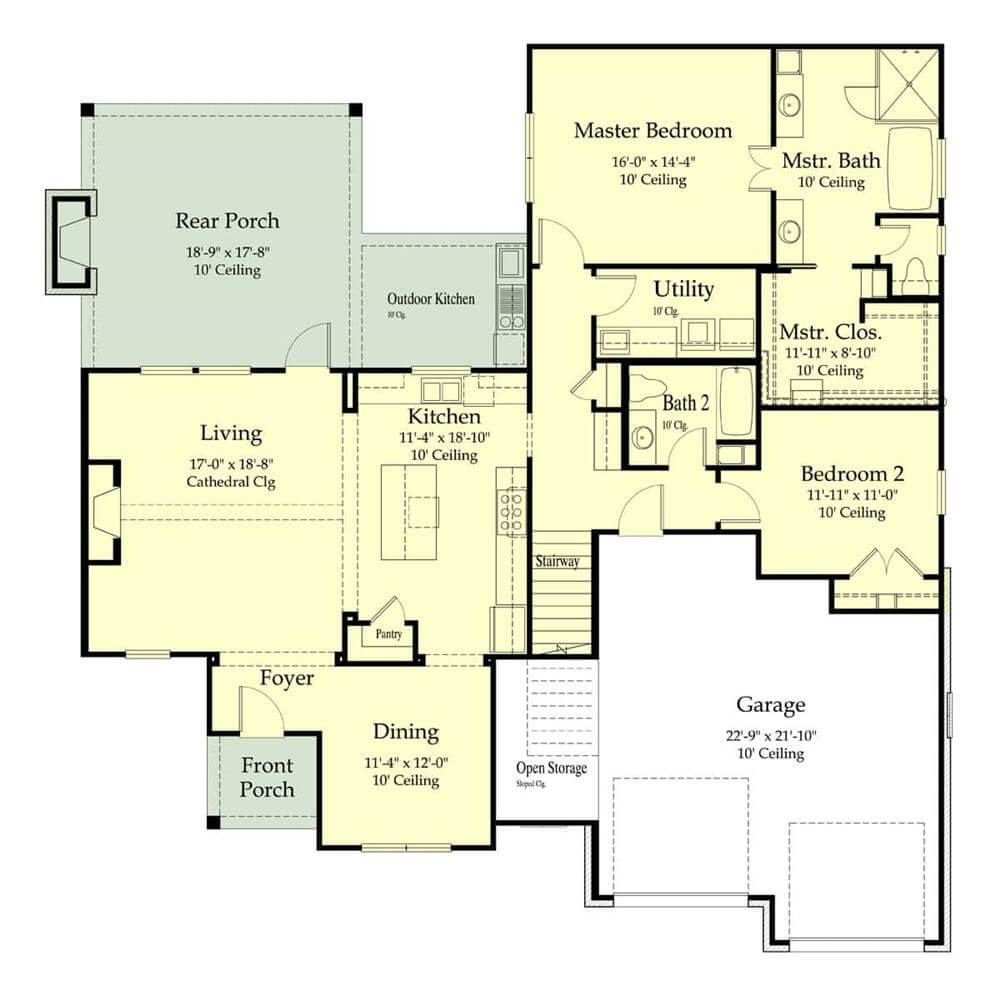
Second Level Floor Plan
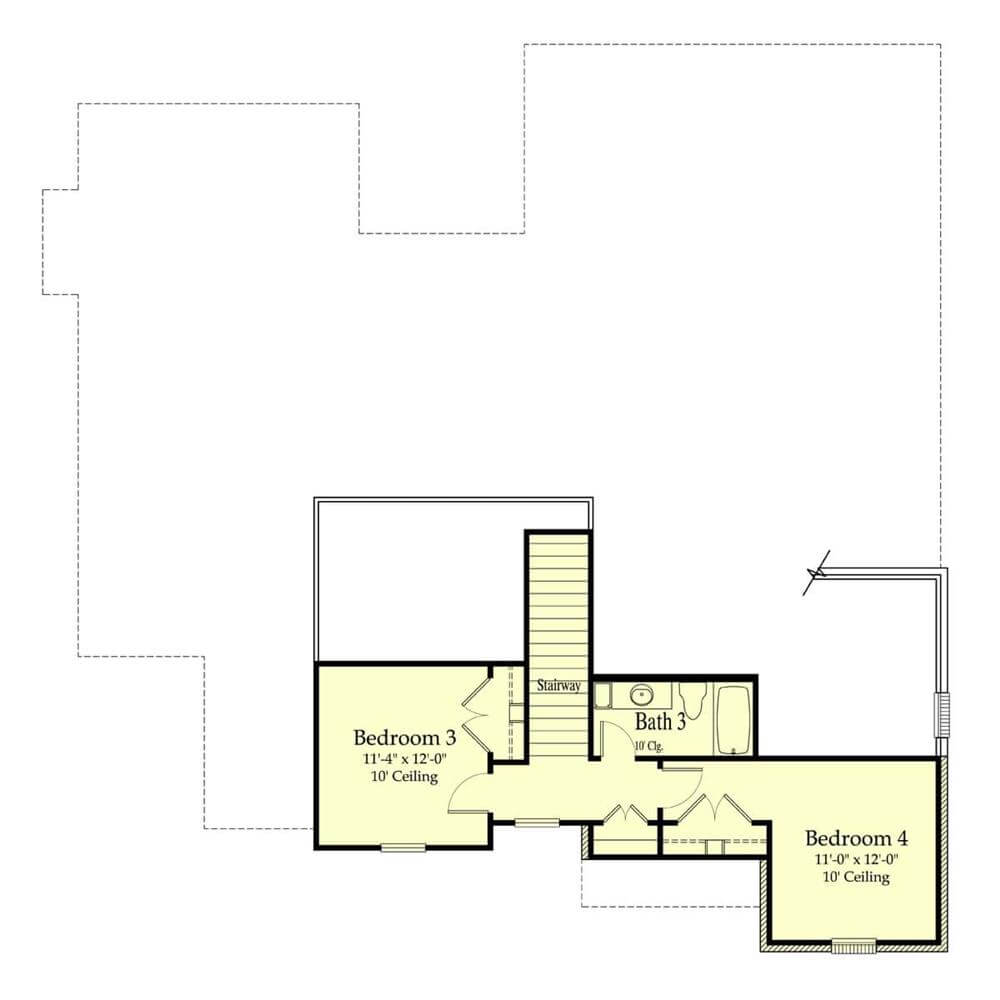
🔥 Create Your Own Magical Home and Room Makeover
Upload a photo and generate before & after designs instantly.
ZERO designs skills needed. 61,700 happy users!
👉 Try the AI design tool here
Front View
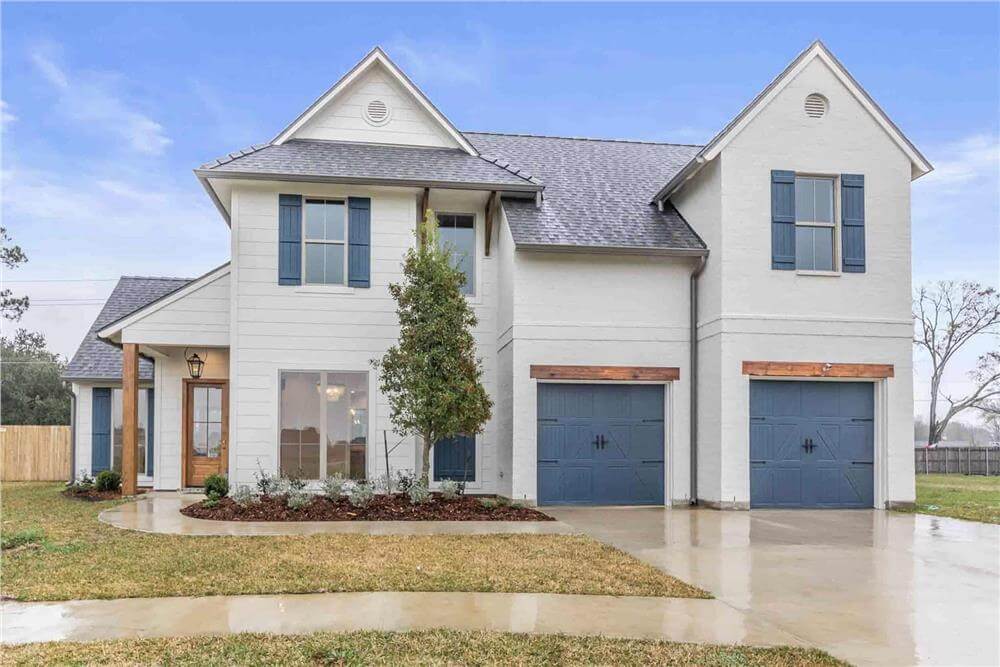
Living Room
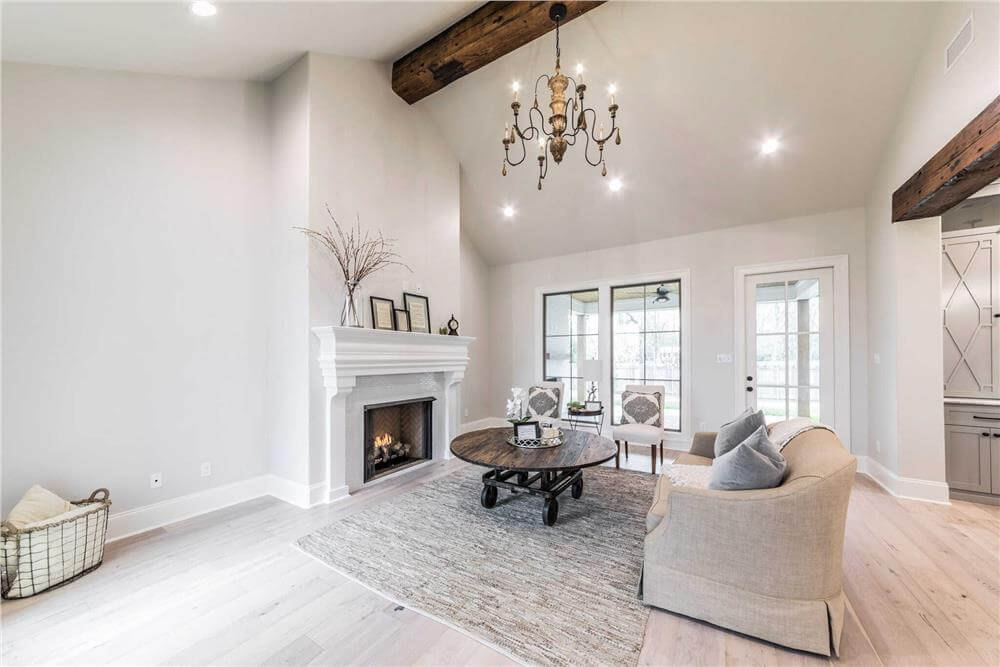
Living Room
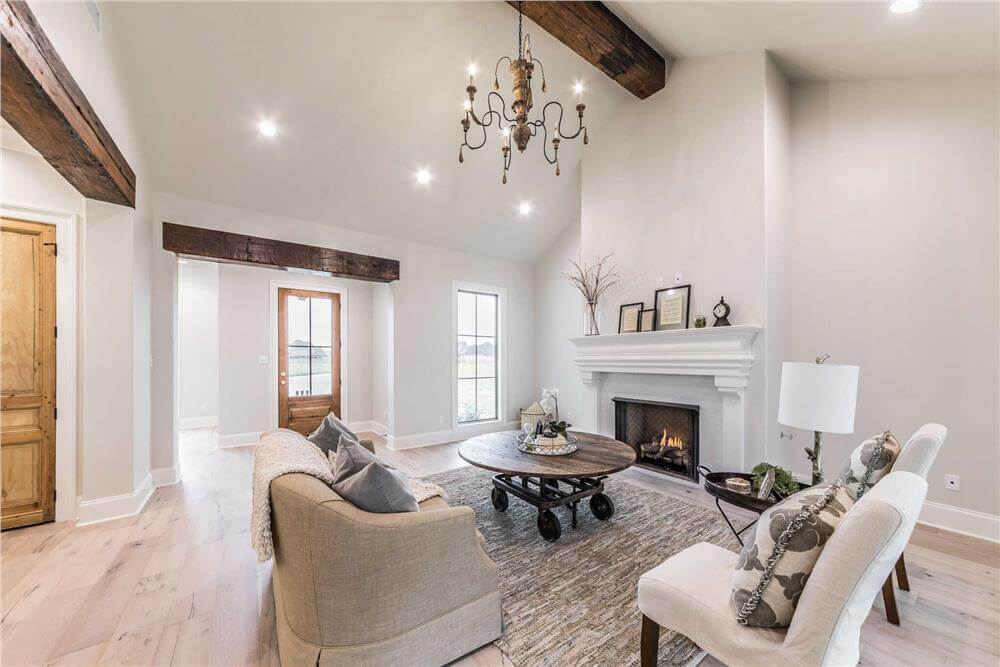
Living Room
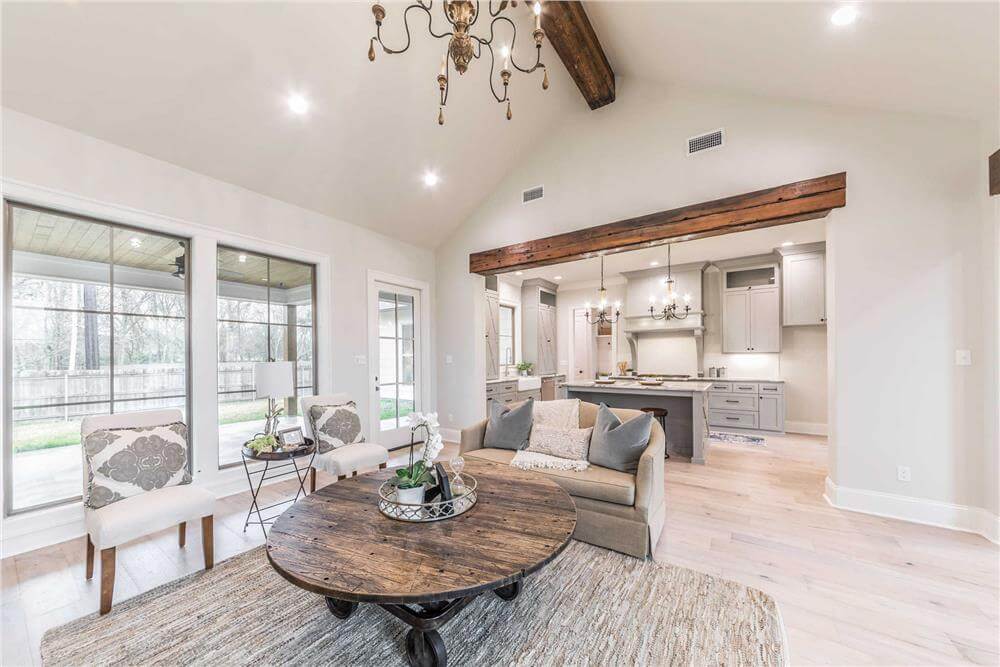
Would you like to save this?
Kitchen
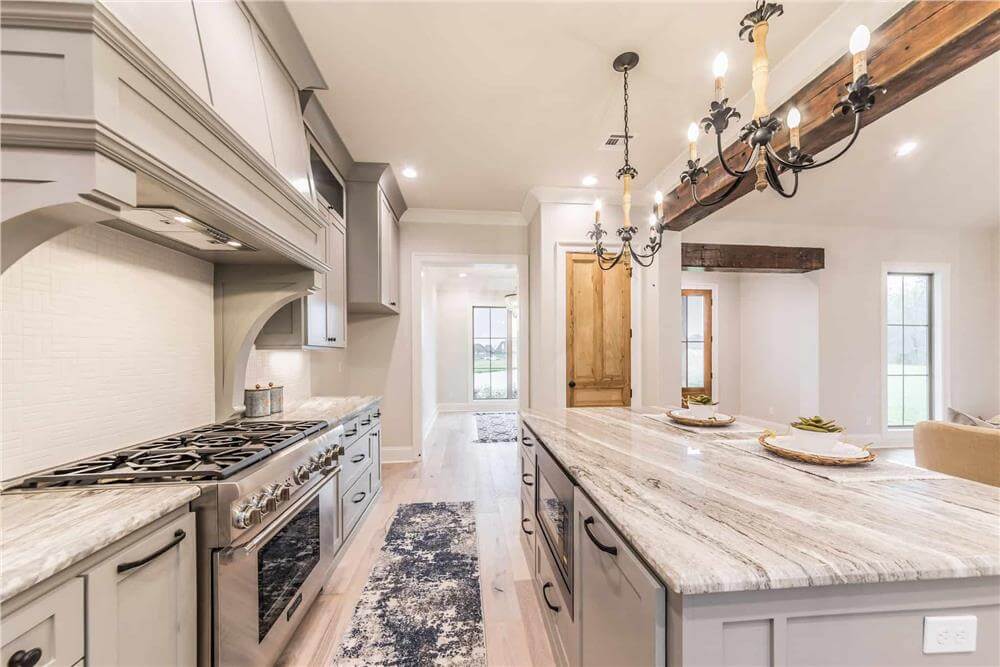
Primary Tub
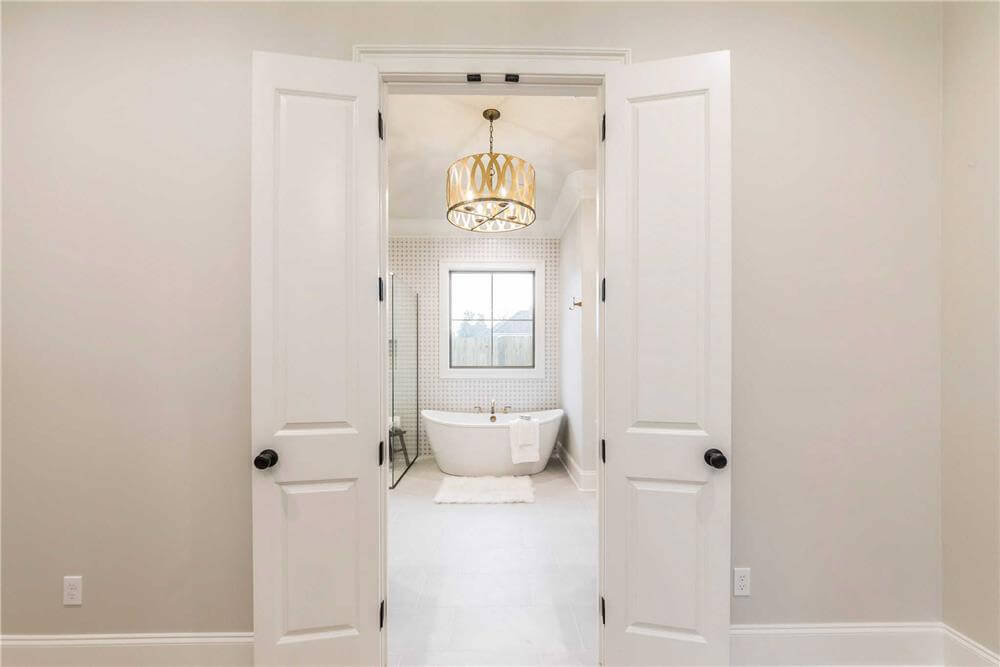
Primary Bathroom
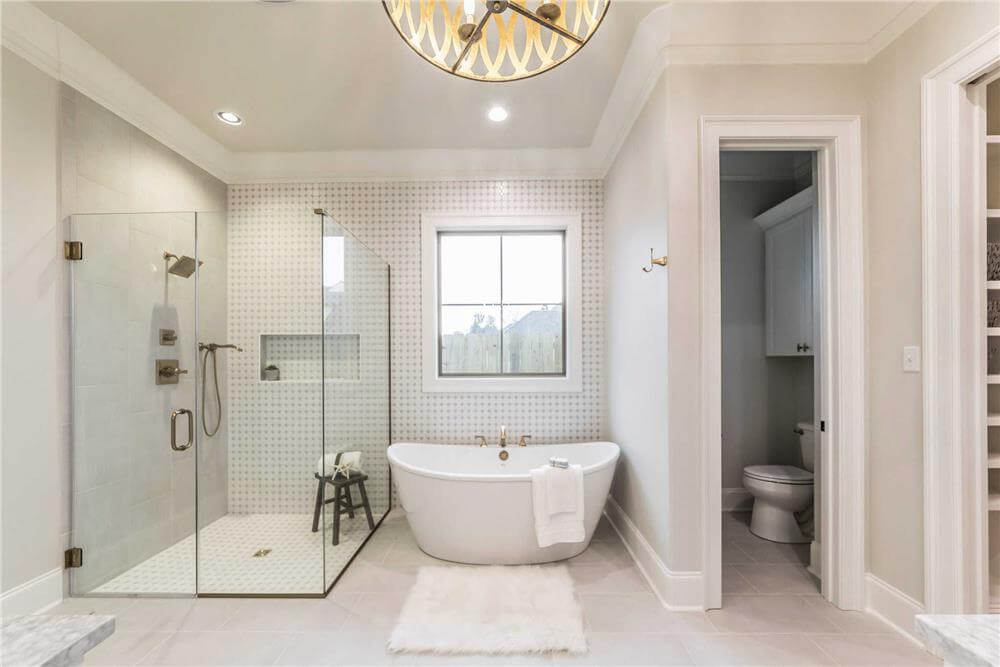
Mudroom
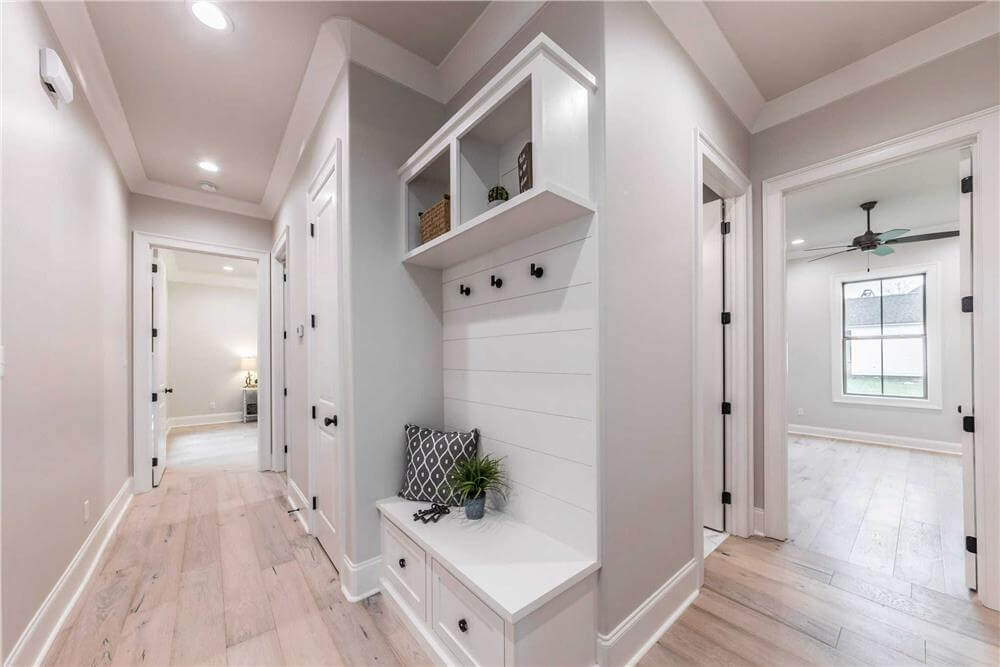
Back Porch
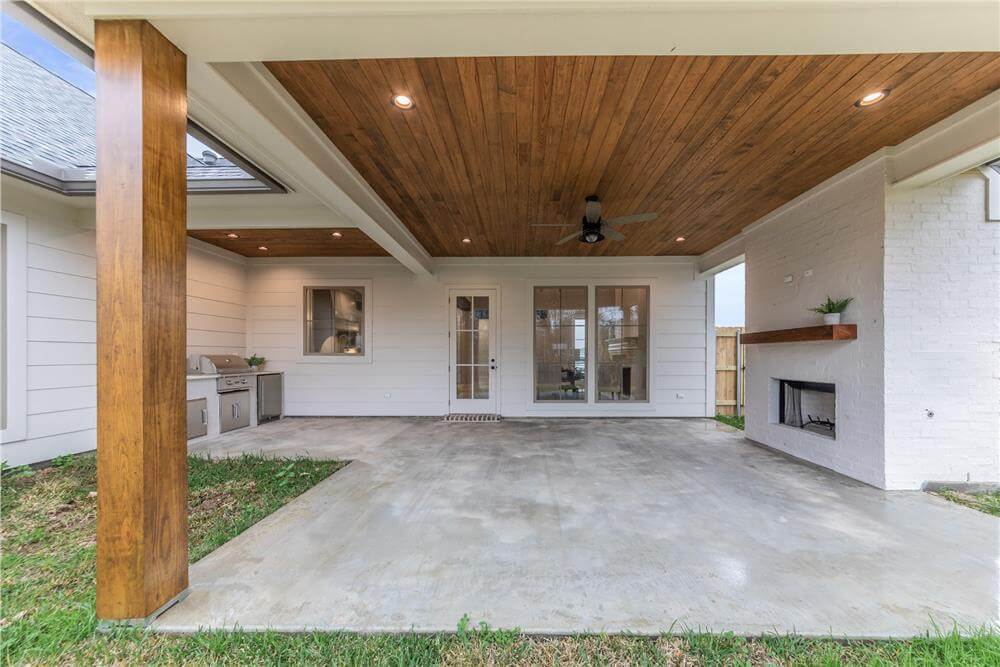
Details
This 4-bedroom Southwest home showcases a charming facade with stone and siding, shuttered windows, and timber accents highlighting the double garage and covered entry.
As you step inside, a cozy foyer greets you. To the right, a formal dining room offers a touch of elegance and connects seamlessly to the kitchen for easy serving.
The living room ahead provides a warm gathering space complete with a fireplace. It flows into the kitchen and extends to the back porch, where an outdoor kitchen awaits – perfect for hosting barbecues or enjoying alfresco dining.
Two bedrooms are located on the right side of the home along with a utility room and a shared full bath. The primary suite serves a private retreat with a spa-like bath and a sizable walk-in closet.
Upstairs, two more bedrooms reside and share a 3-fixture hall bath.
Pin It!
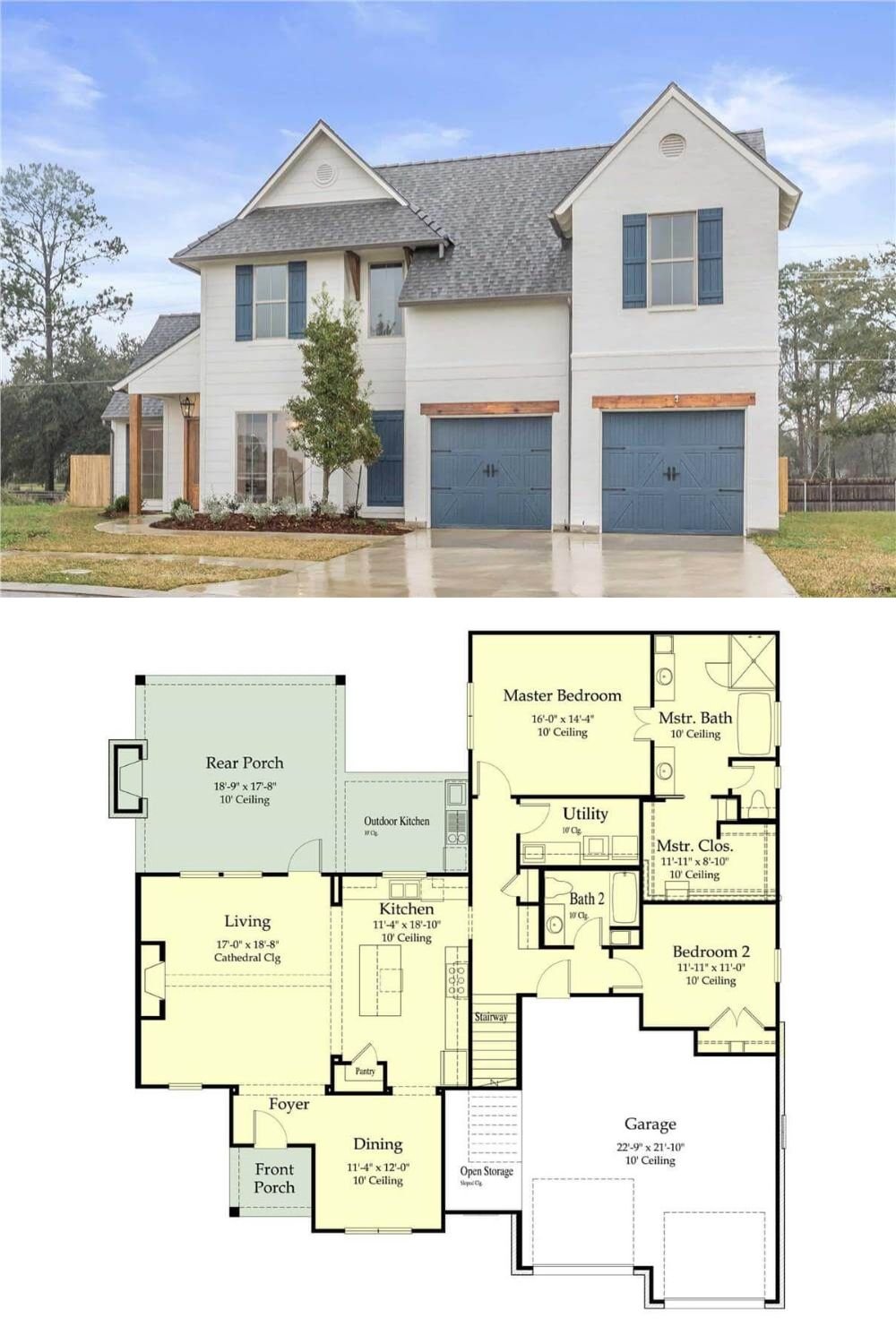
The Plan Collection – Plan 204-1046






