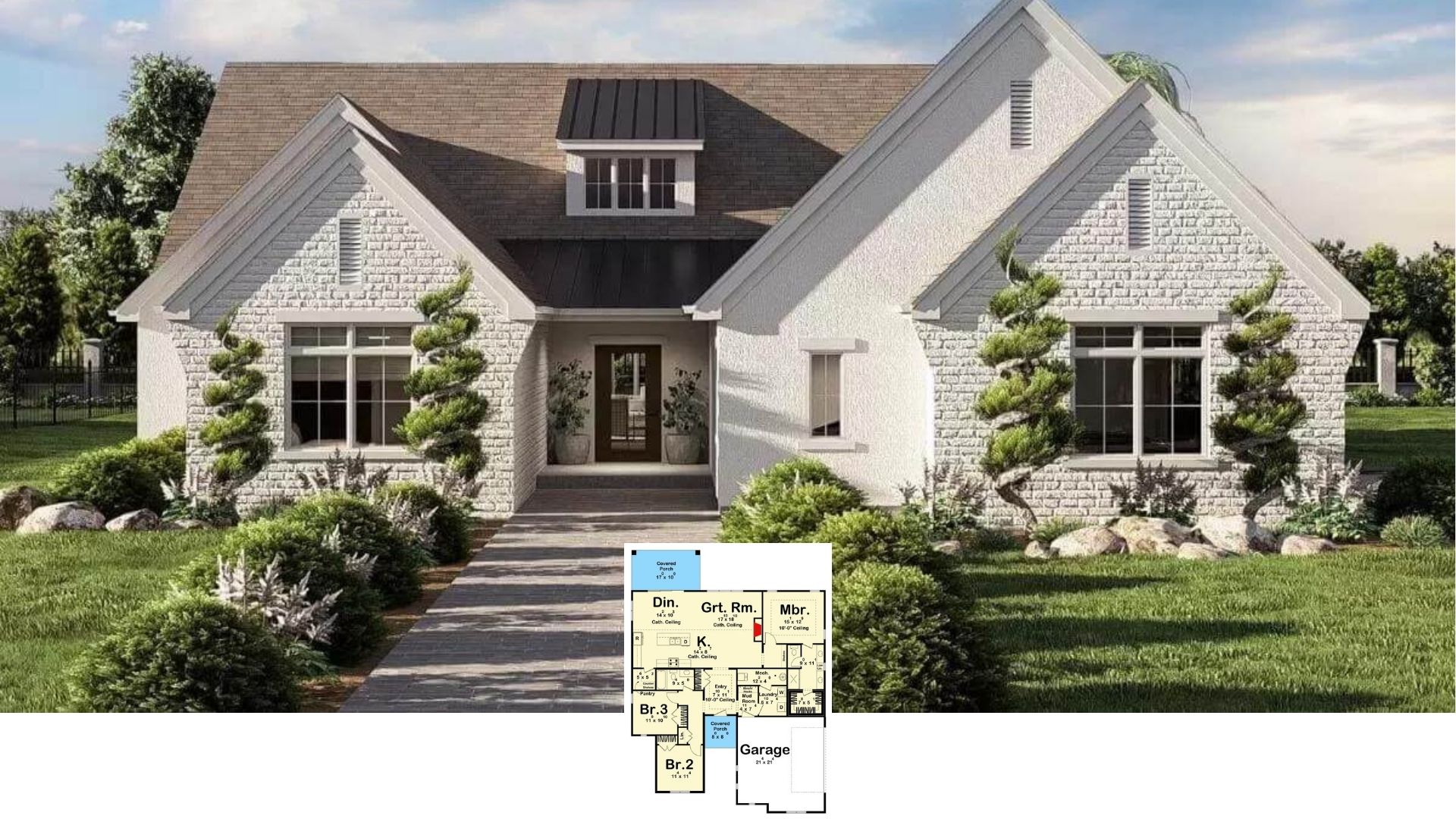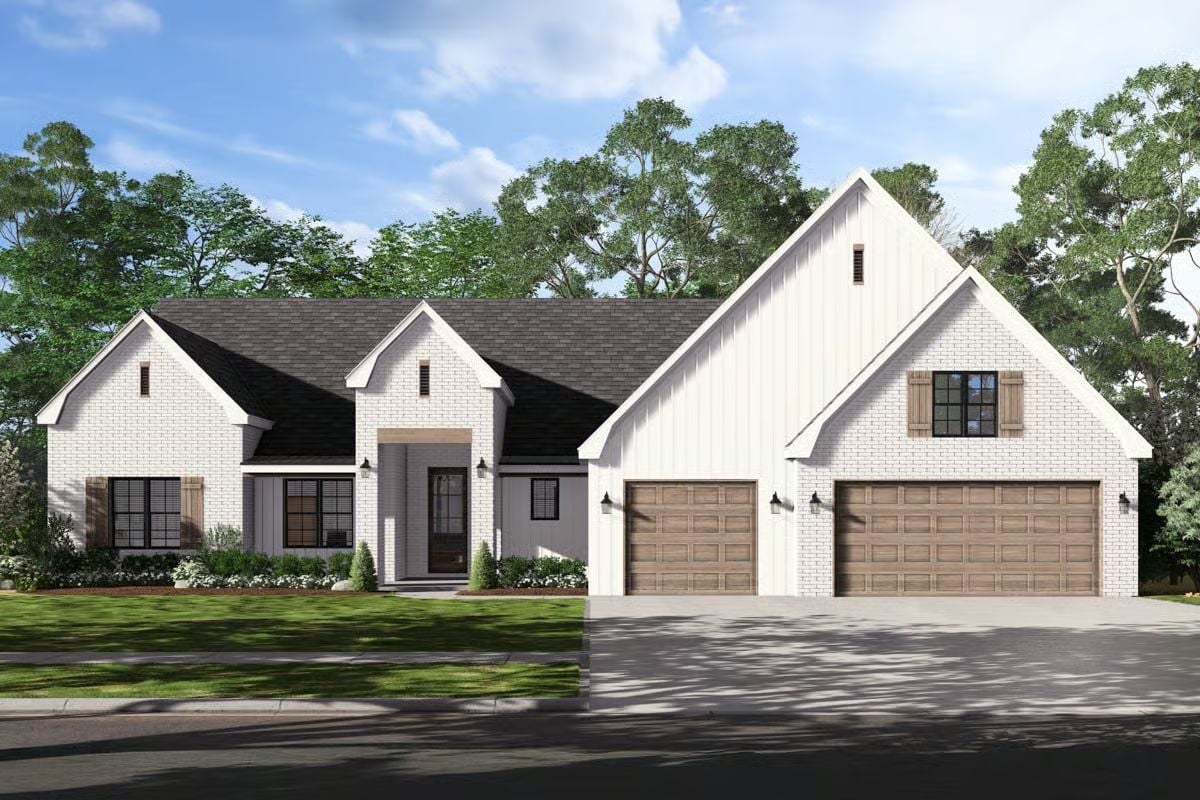
Specifications
- Sq. Ft.: 2,592
- Bedrooms: 4
- Bathrooms: 3
- Stories: 1
- Garage: 3
The Floor Plan
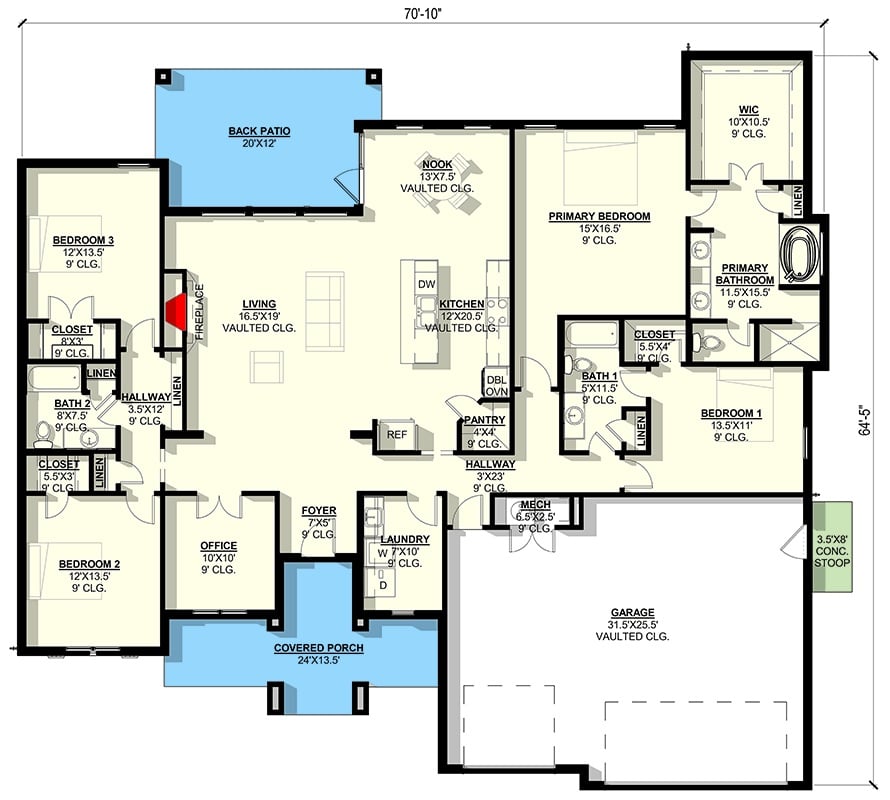
Front-Left View

Front-Right View

Living Room
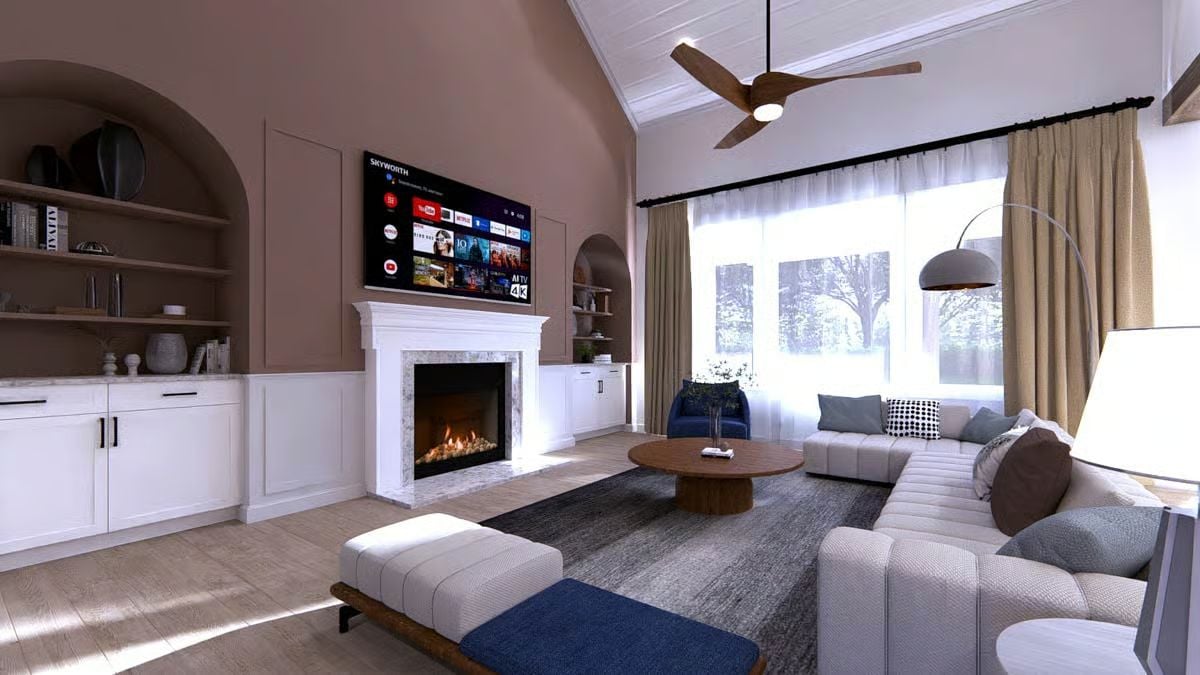
Living Room

Kitchen

Kitchen

Kitchen
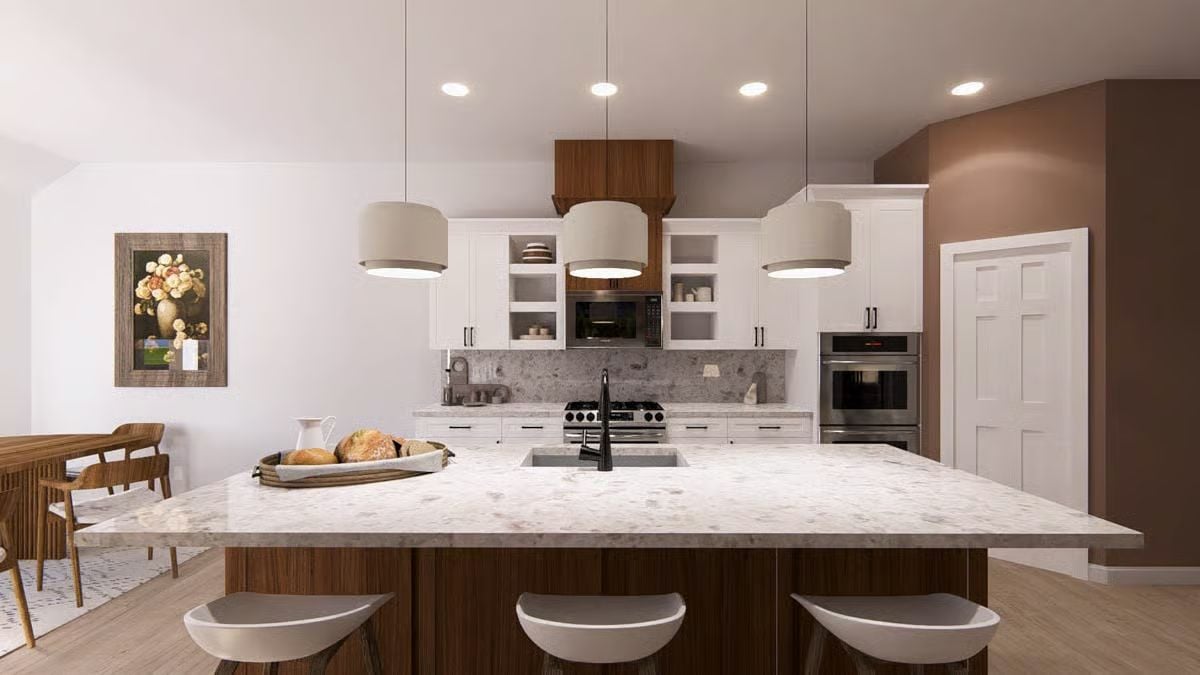
Dining Room

Living Room

Dining Room
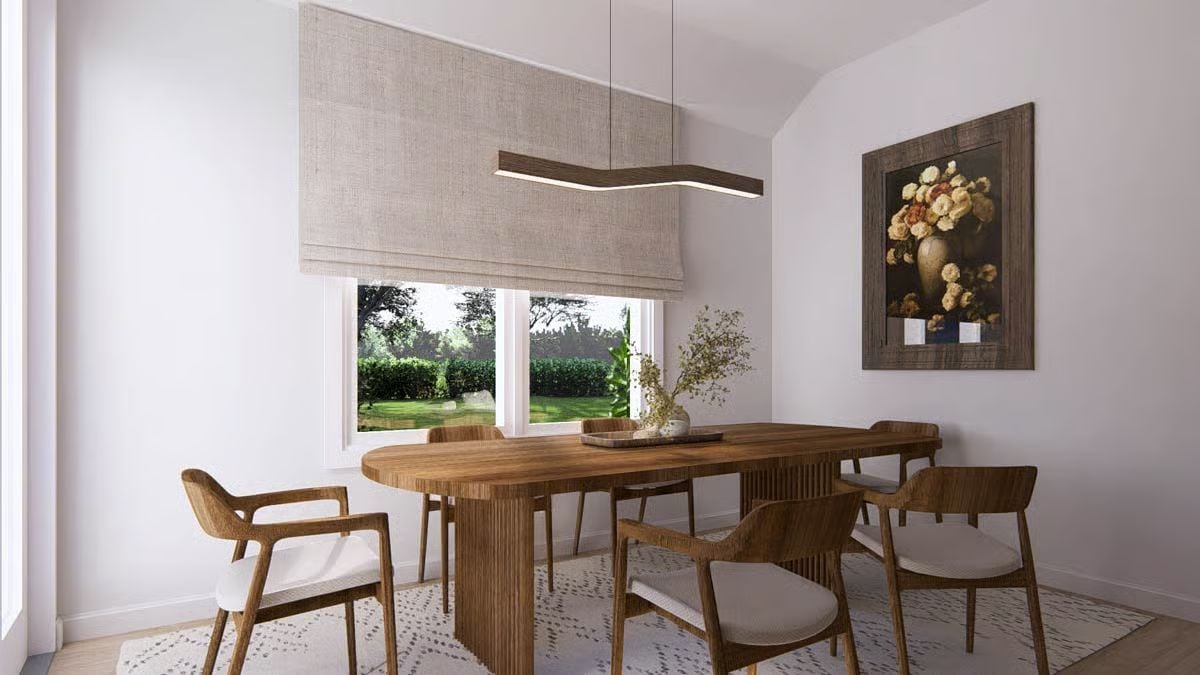
Primary Bedroom
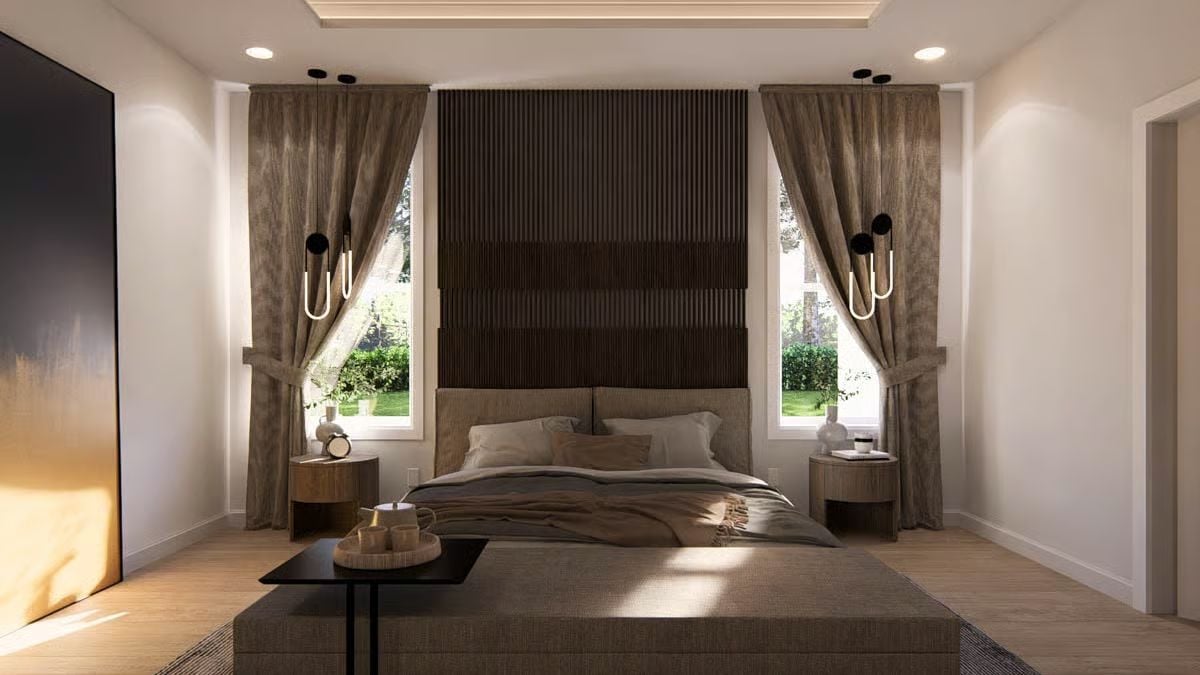
Primary Bedroom

Primary Bathroom
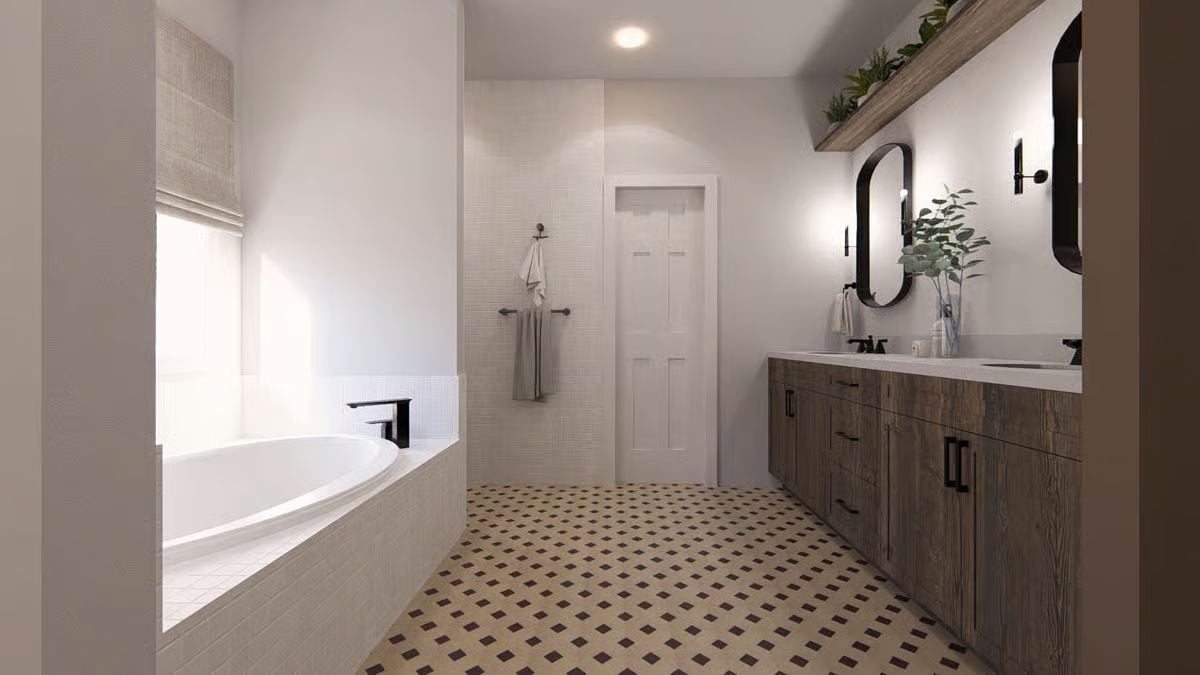
Primary Bathroom
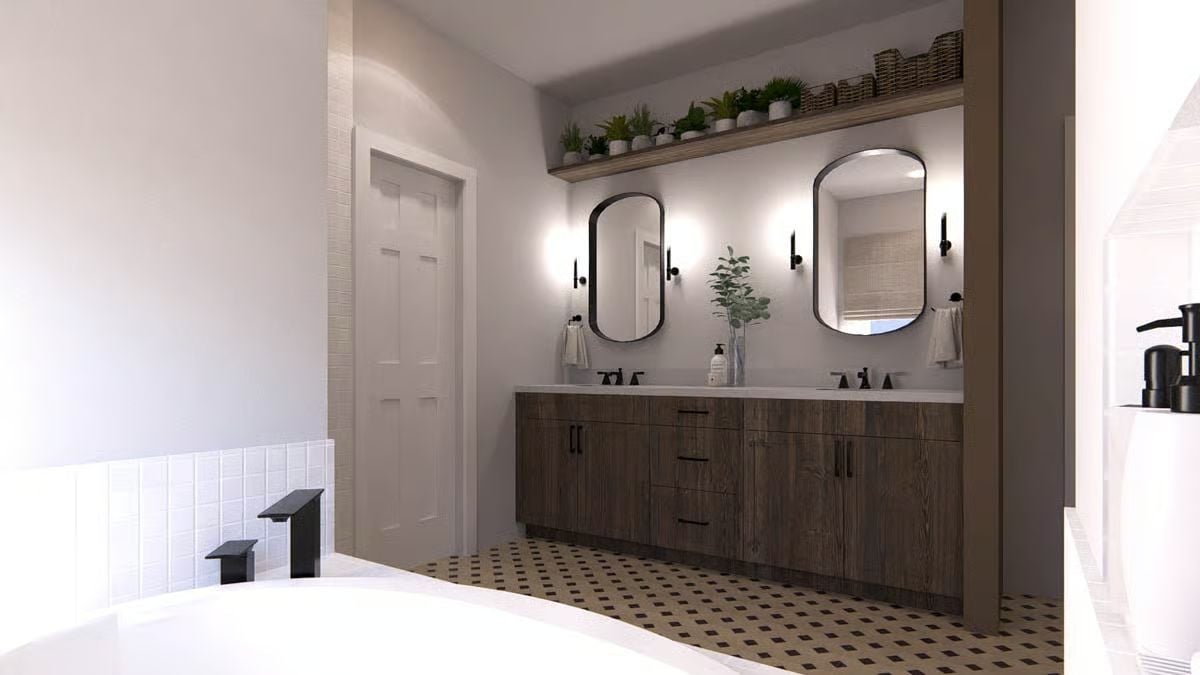
Primary Bathroom
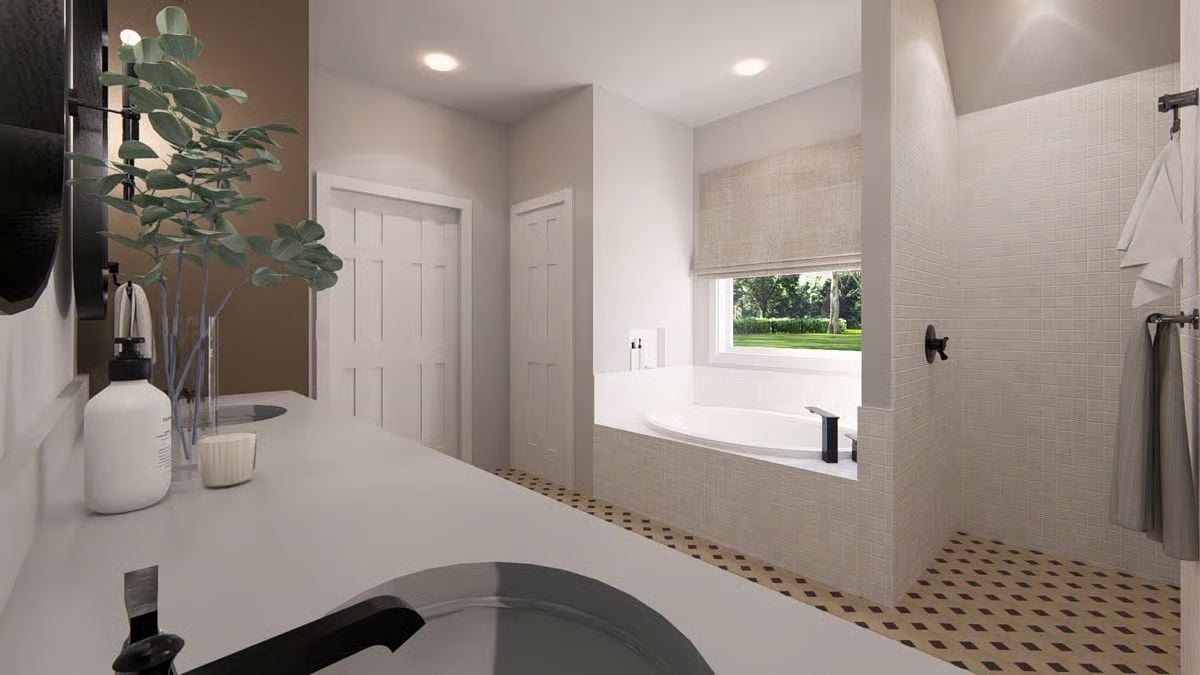
Front Elevation
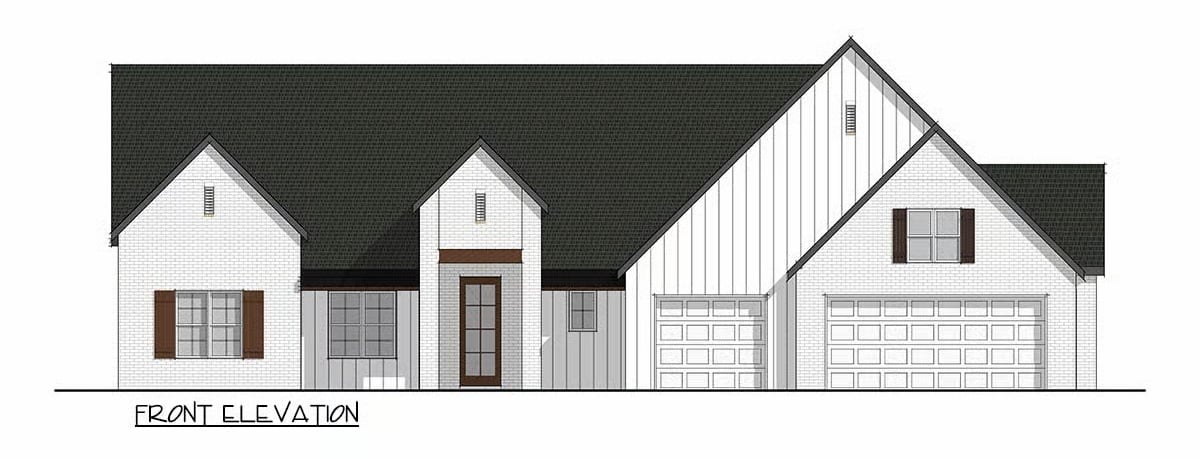
Right Elevation
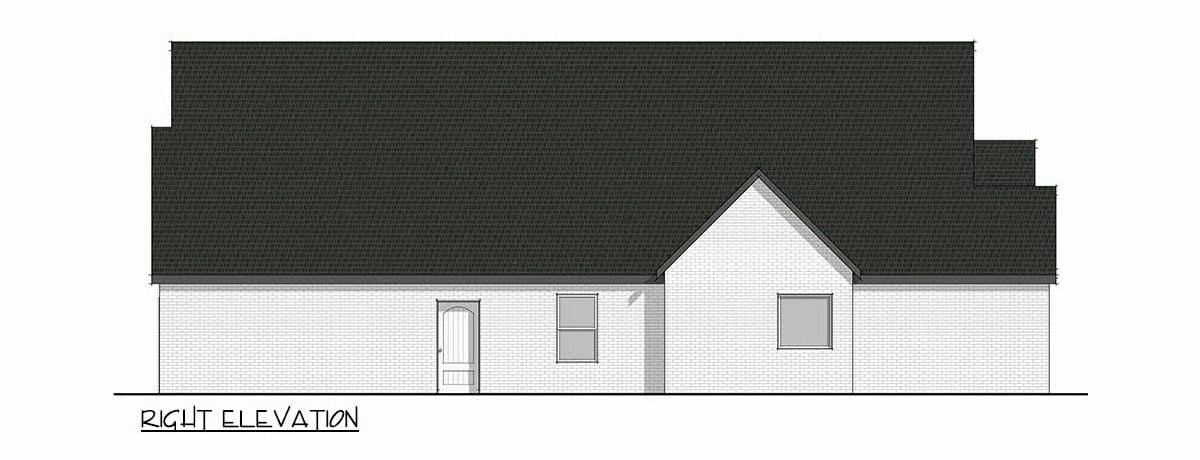
Left Elevation
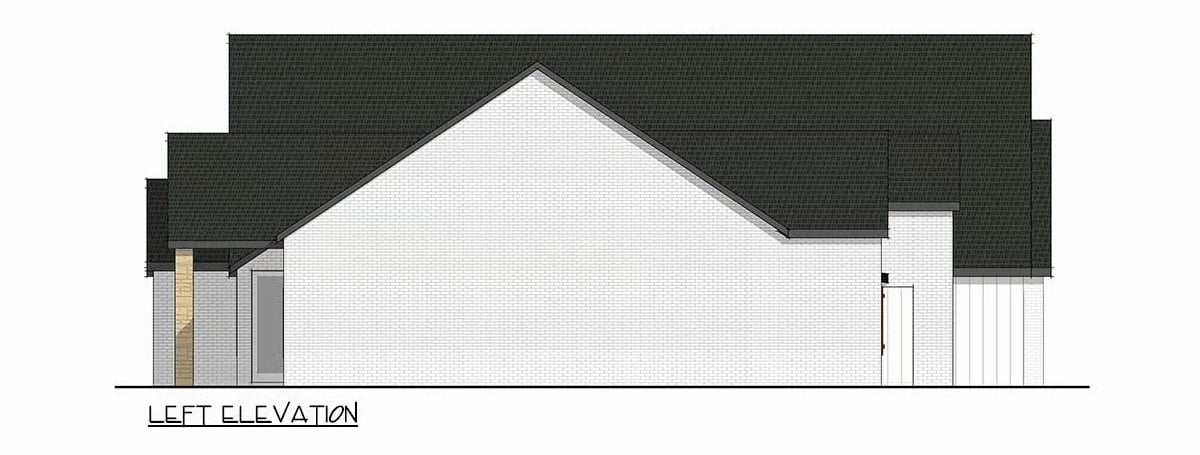
Rear Elevation
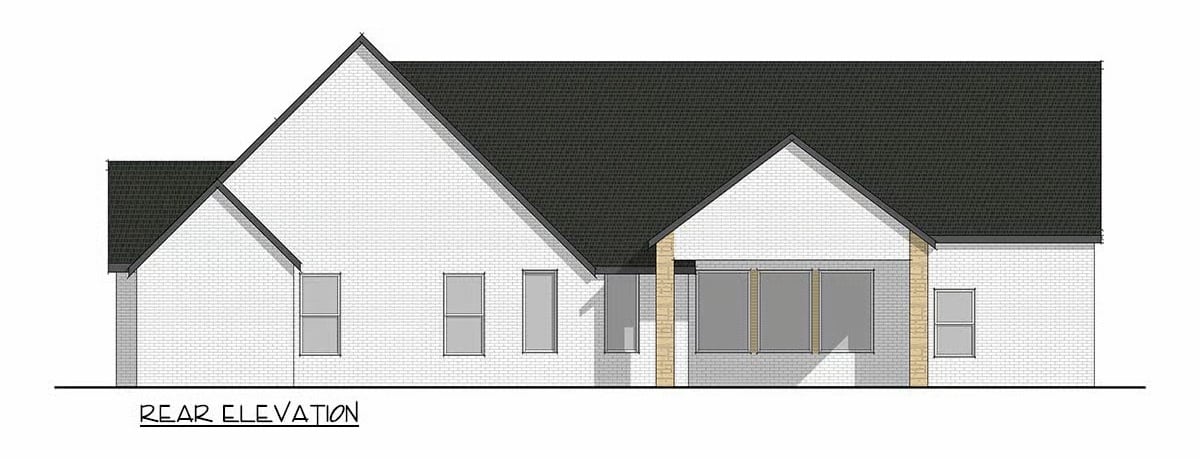
Details
This Southern French Country home pairs timeless architectural charm with modern functionality. The exterior showcases a beautiful mix of white painted brick and vertical siding, accented by warm wood shutters and dark window trim that create a refined contrast.
Gabled rooflines and subtle detailing above the entryway add classic appeal, while the large, three-car garage blends seamlessly into the design for both aesthetic balance and practicality. The covered front porch provides a welcoming entry point that sets the tone for the inviting spaces within.
Inside, the open-concept living area centers around a vaulted great room with a fireplace that anchors the space in comfort. The kitchen, designed for both function and style, offers a large island, double ovens, and dual pantries for ample storage. A bright breakfast nook sits just off the kitchen, opening to a covered back patio perfect for outdoor dining or relaxation.
The primary suite shares a private wing with one additional bedroom, creating a cozy and convenient layout for family or guests. The primary bedroom features a luxurious bath with a soaking tub, a walk-in shower, and a spacious walk-in closet. The nearby secondary bedroom has easy access to a full bath, ideal for a child, a guest, or a home office conversion.
Across the home, two additional bedrooms share a well-appointed bath, allowing privacy for everyone. A dedicated front office, laundry area, and mudroom enhance the home’s functionality, making it as practical as it is beautiful.
Pin It!
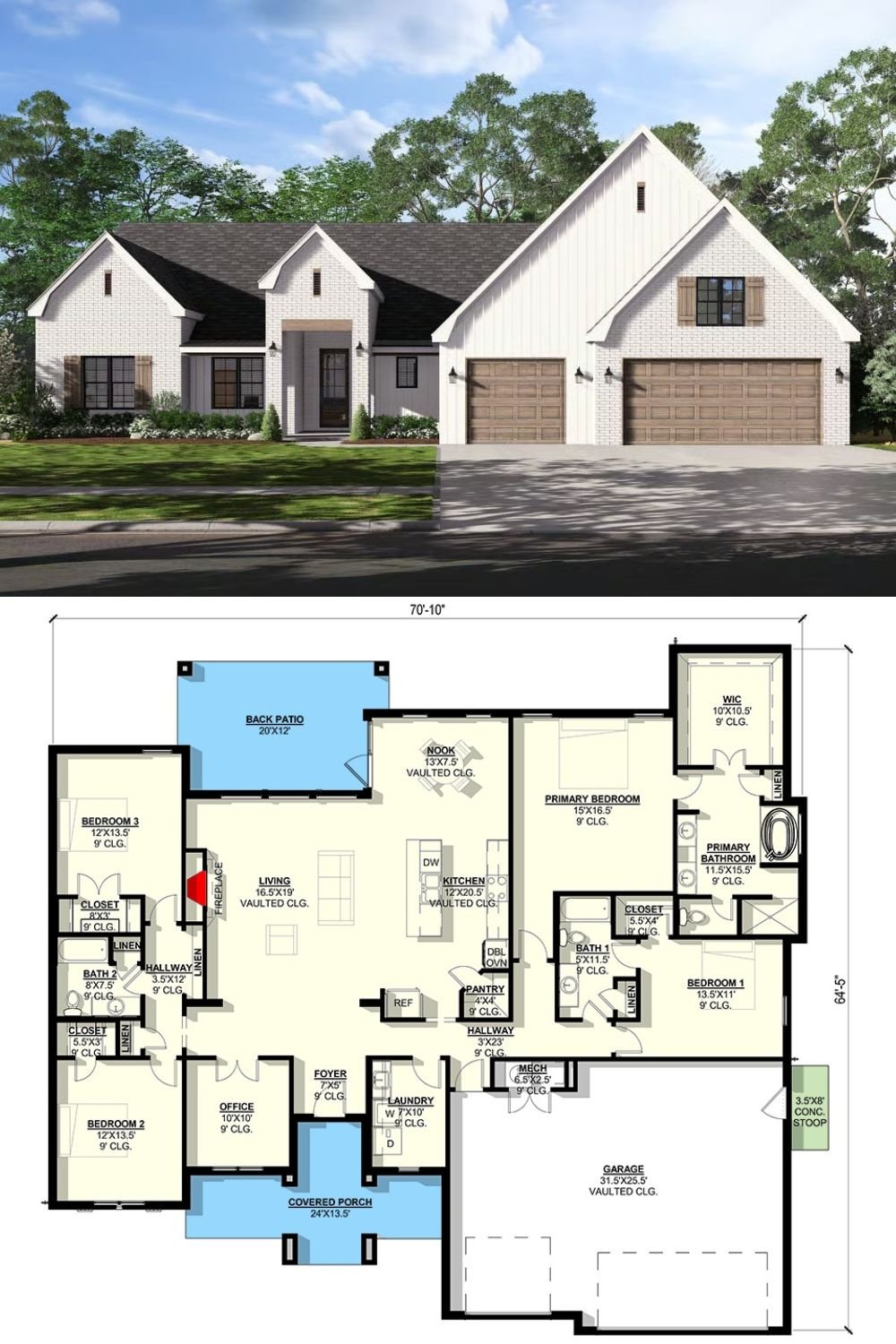
Architectural Designs Plan 405071FDC

