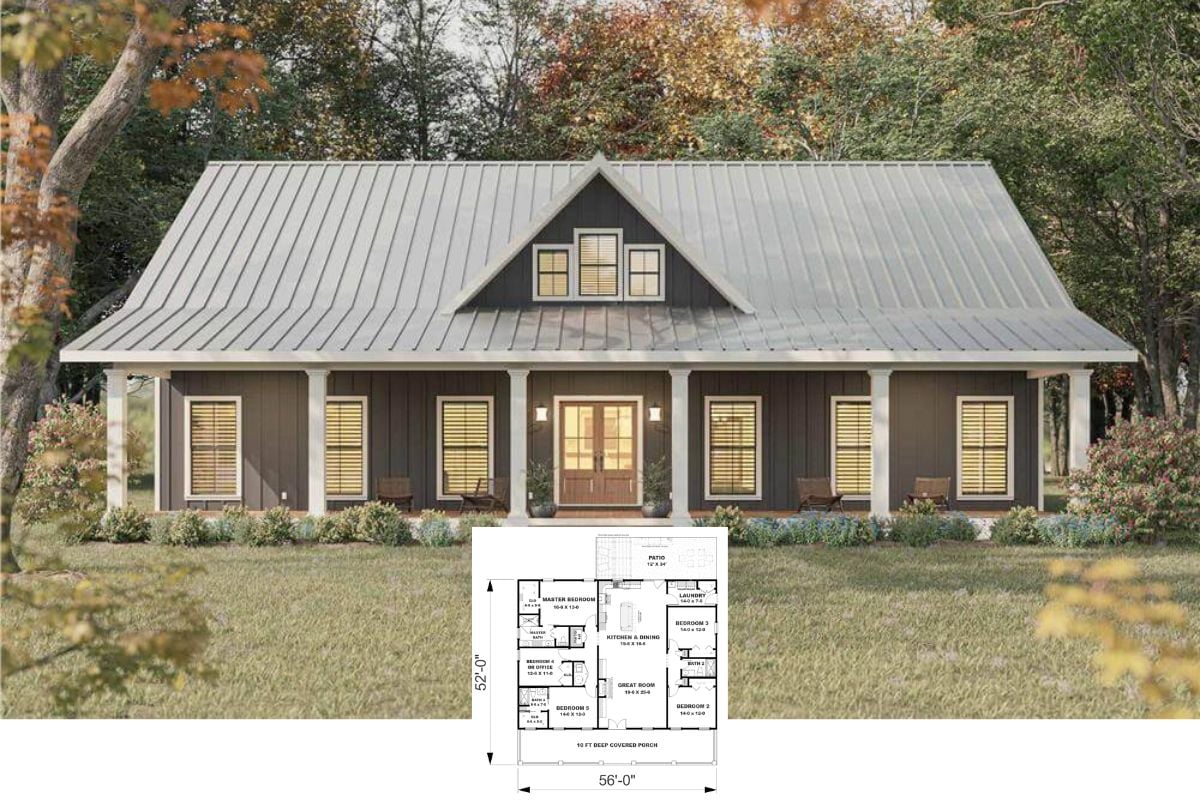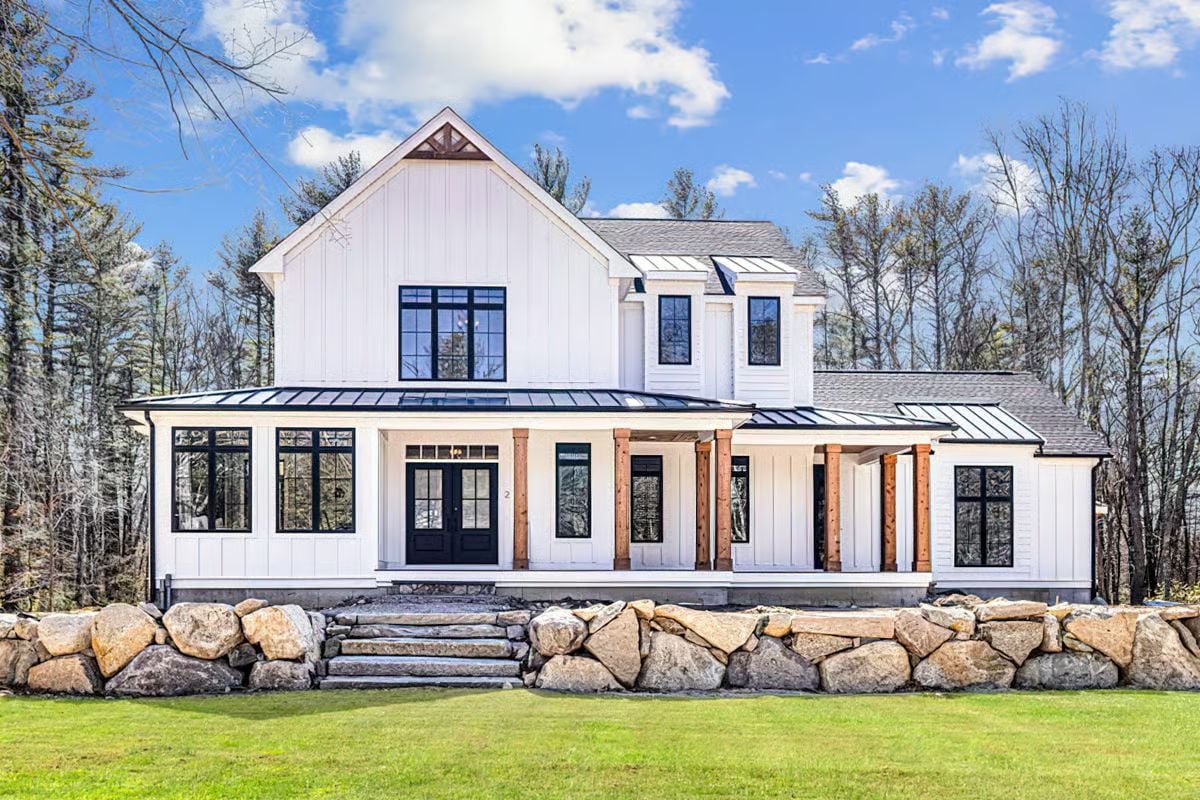
Would you like to save this?
Specifications
- Sq. Ft.: 2,784
- Bedrooms: 4
- Bathrooms: 3.5
- Stories: 2
- Garage: 2
Main Level Floor Plan
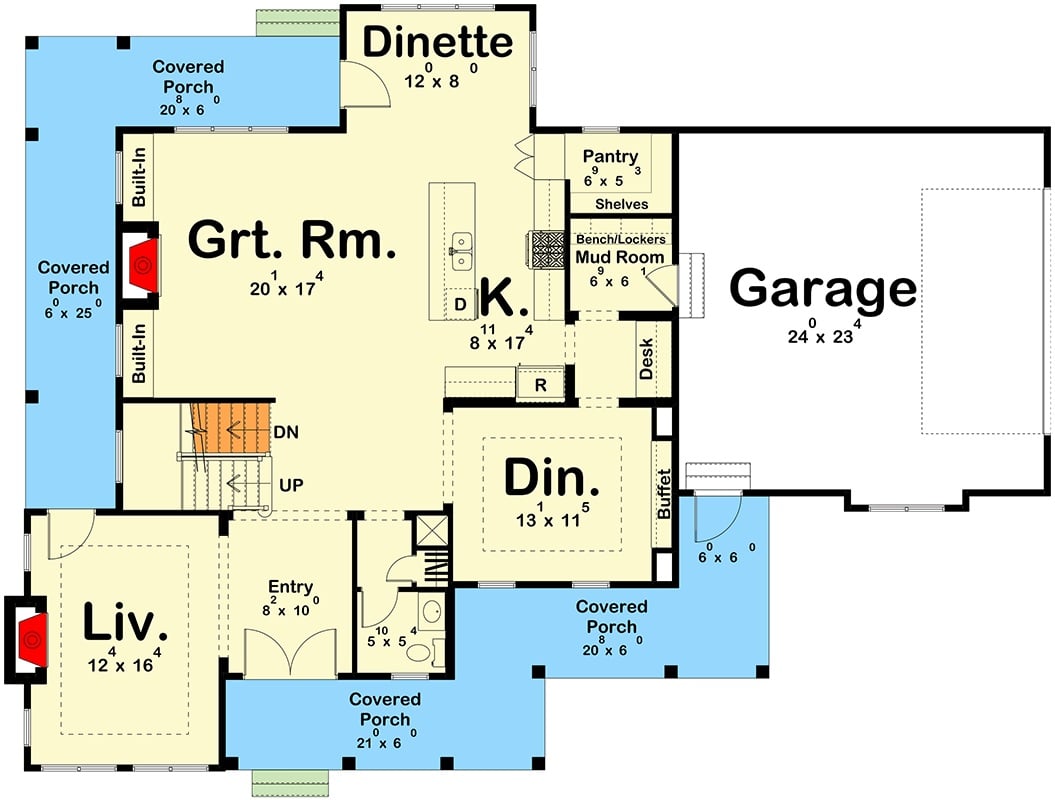
Second Level Floor Plan
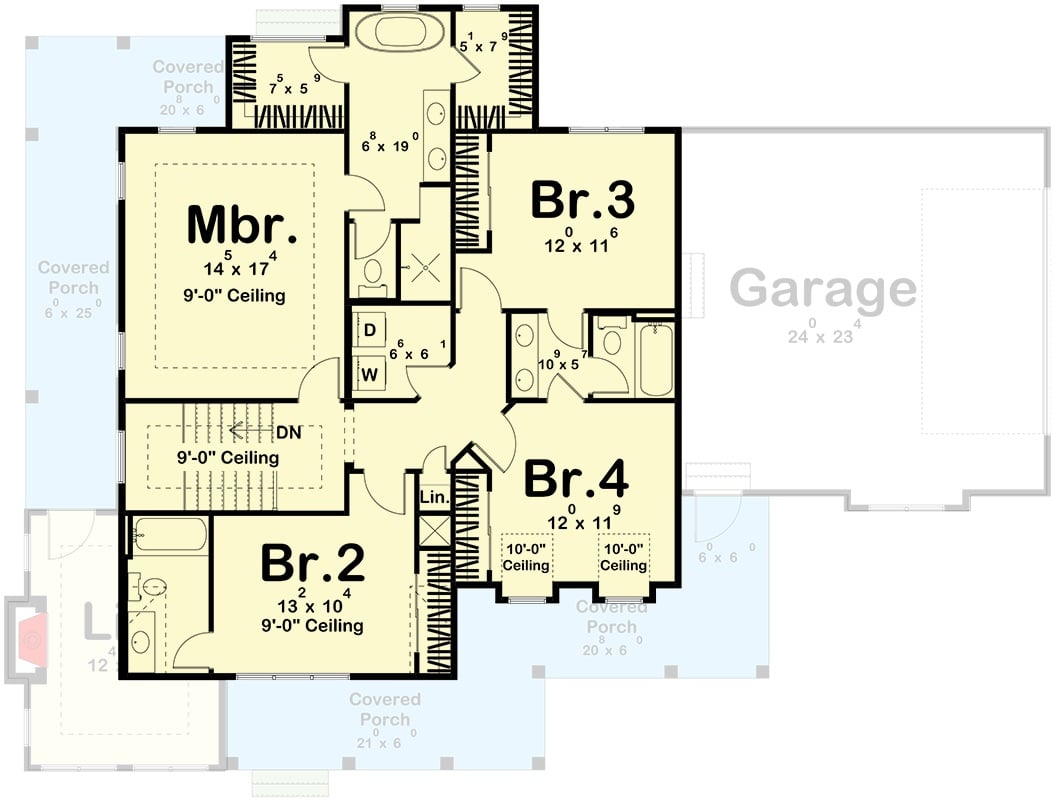
🔥 Create Your Own Magical Home and Room Makeover
Upload a photo and generate before & after designs instantly.
ZERO designs skills needed. 61,700 happy users!
👉 Try the AI design tool here
Front View

Front-Left View
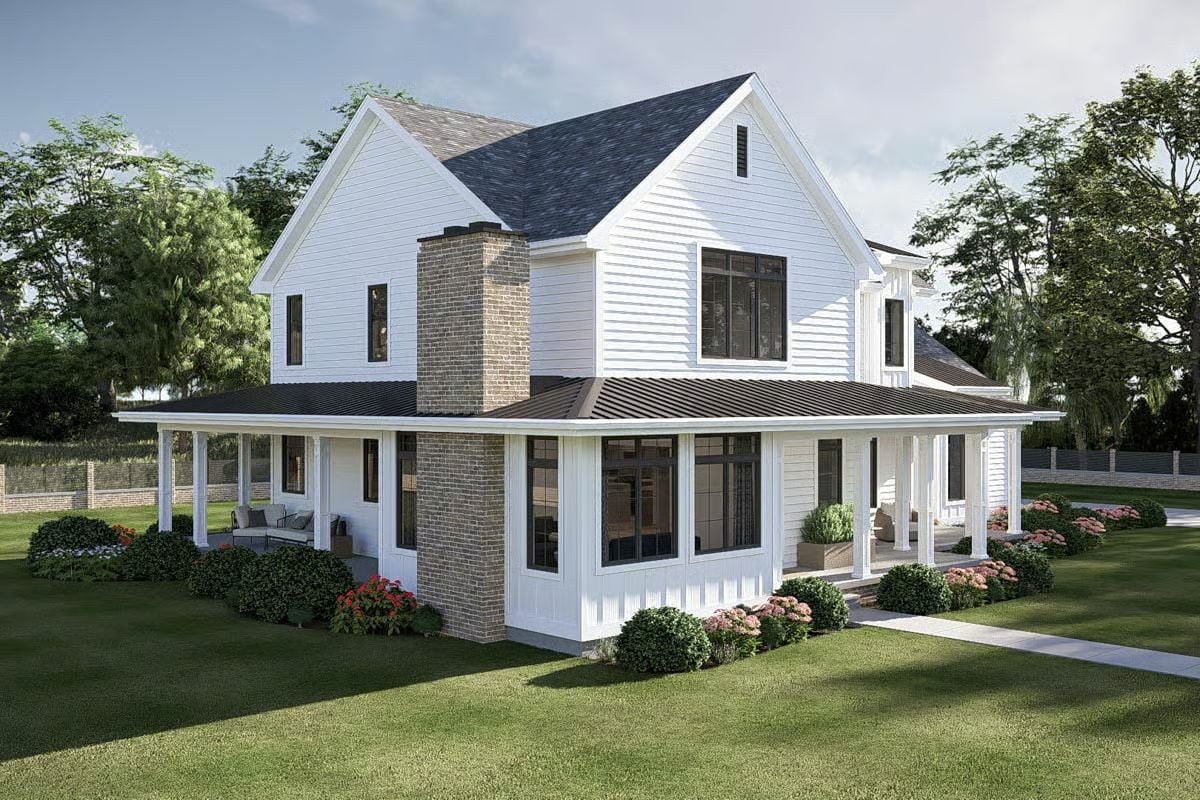
Left View
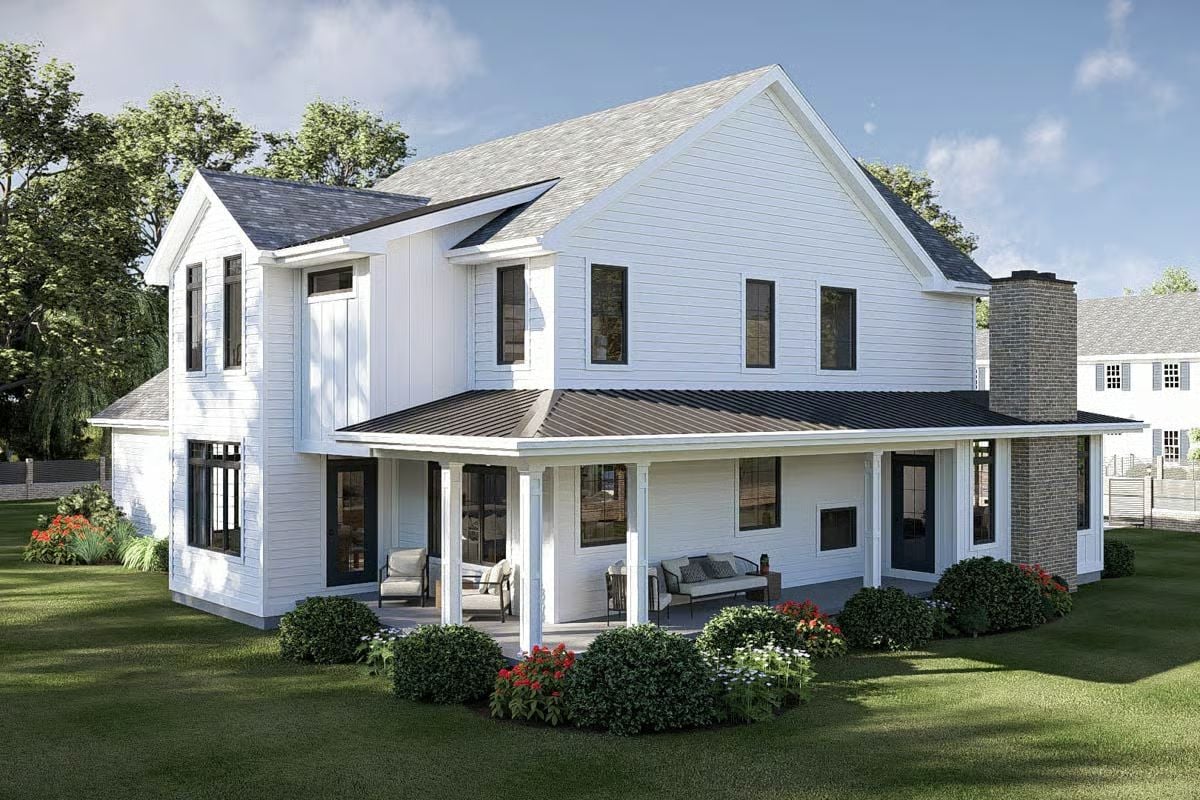
Right-Rear View
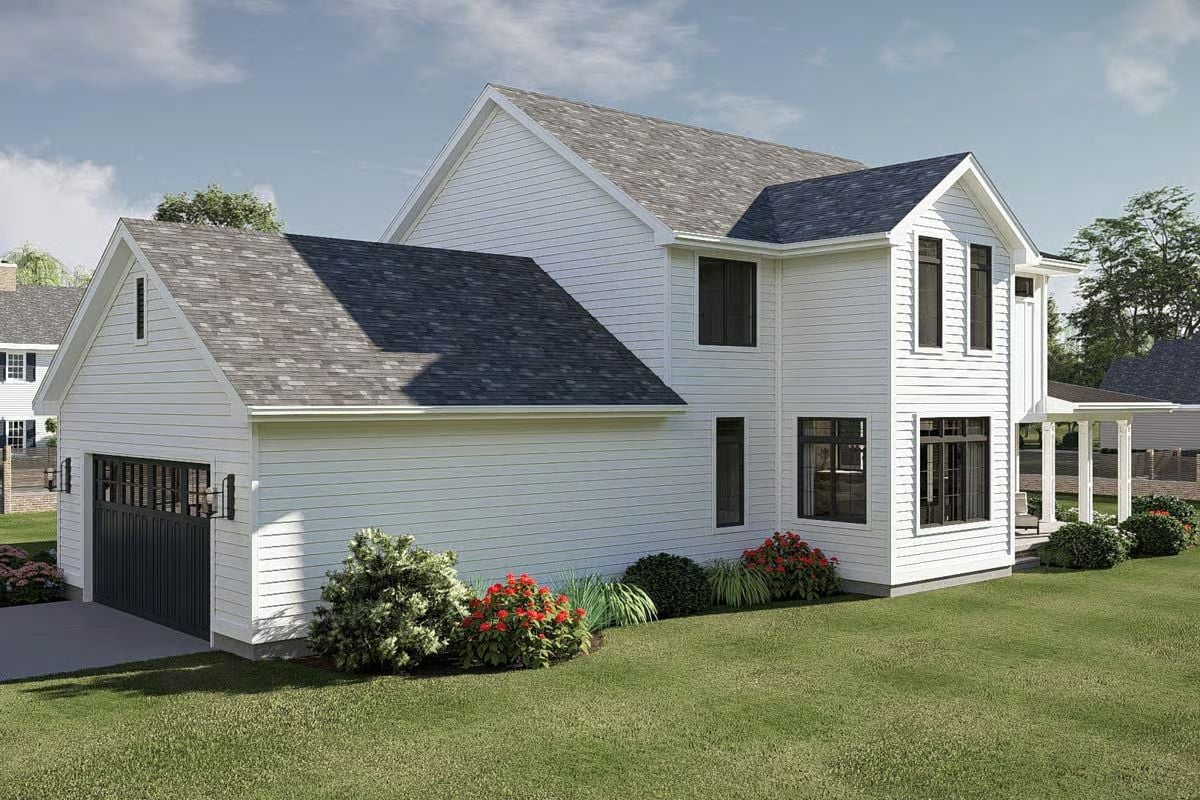
Would you like to save this?
Front-Right View
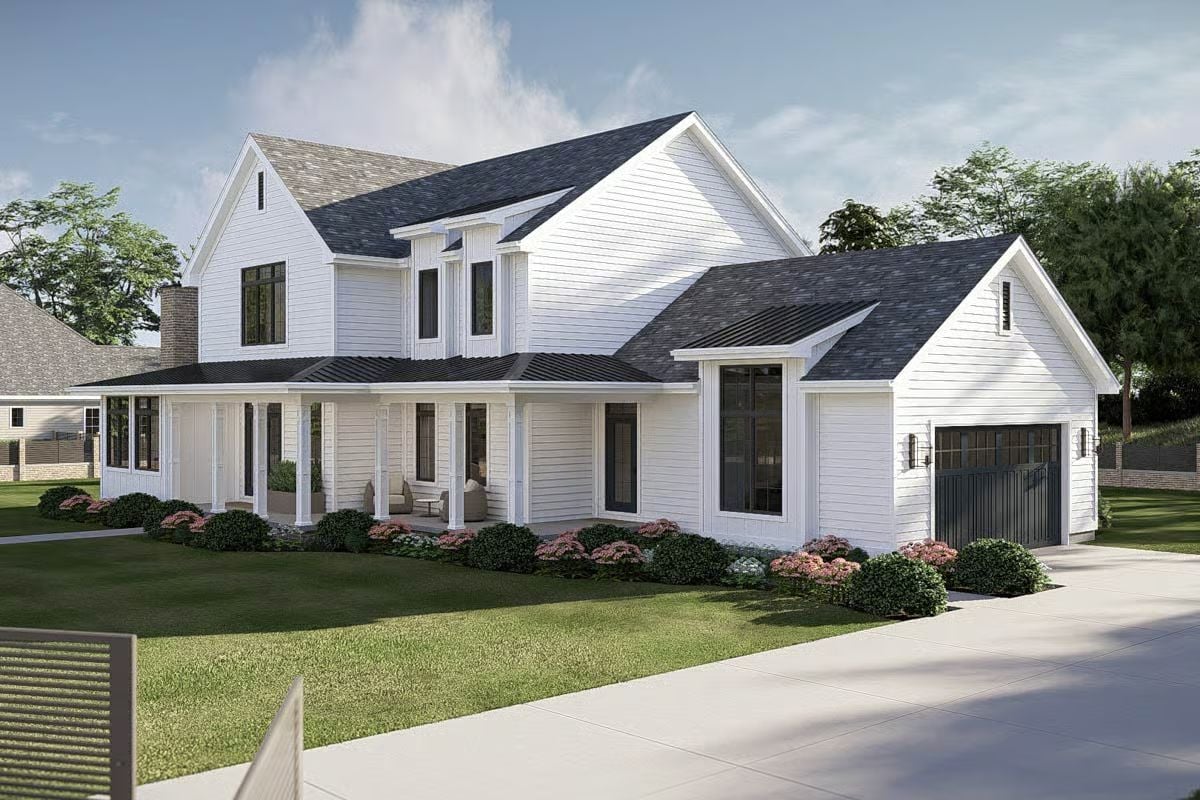
Foyer

Great Room

Kitchen

Great Room

Great Room
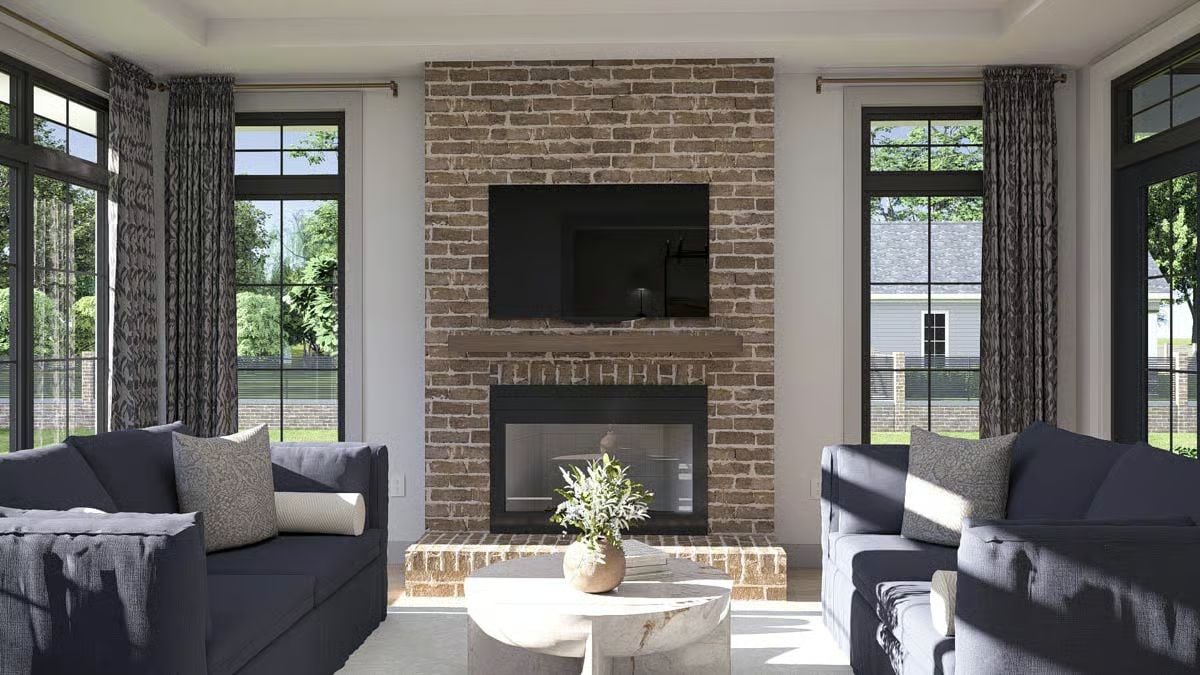
Dining Room
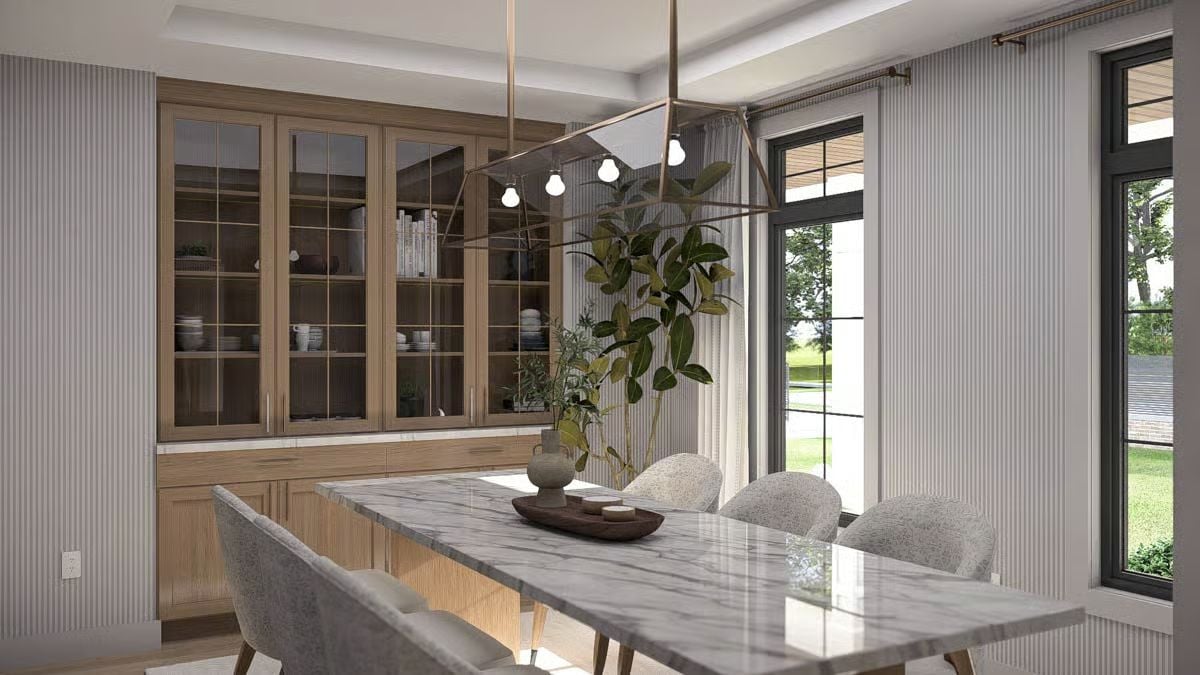
Kitchen

🔥 Create Your Own Magical Home and Room Makeover
Upload a photo and generate before & after designs instantly.
ZERO designs skills needed. 61,700 happy users!
👉 Try the AI design tool here
Dinette
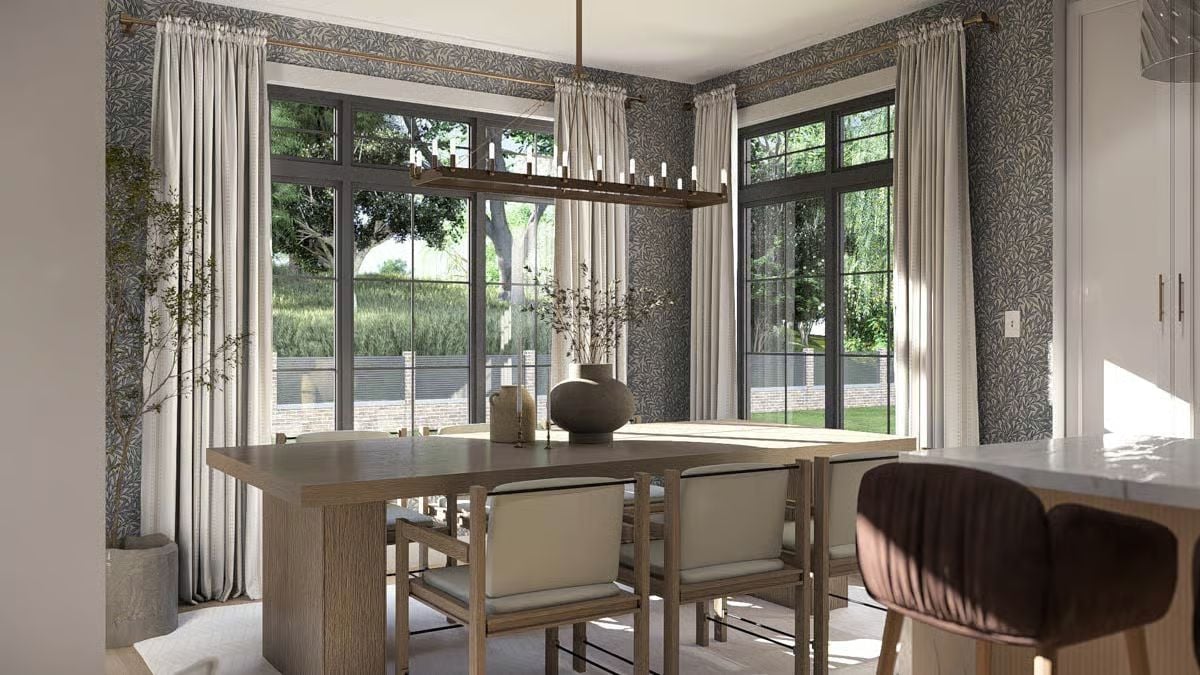
Primary Bedroom
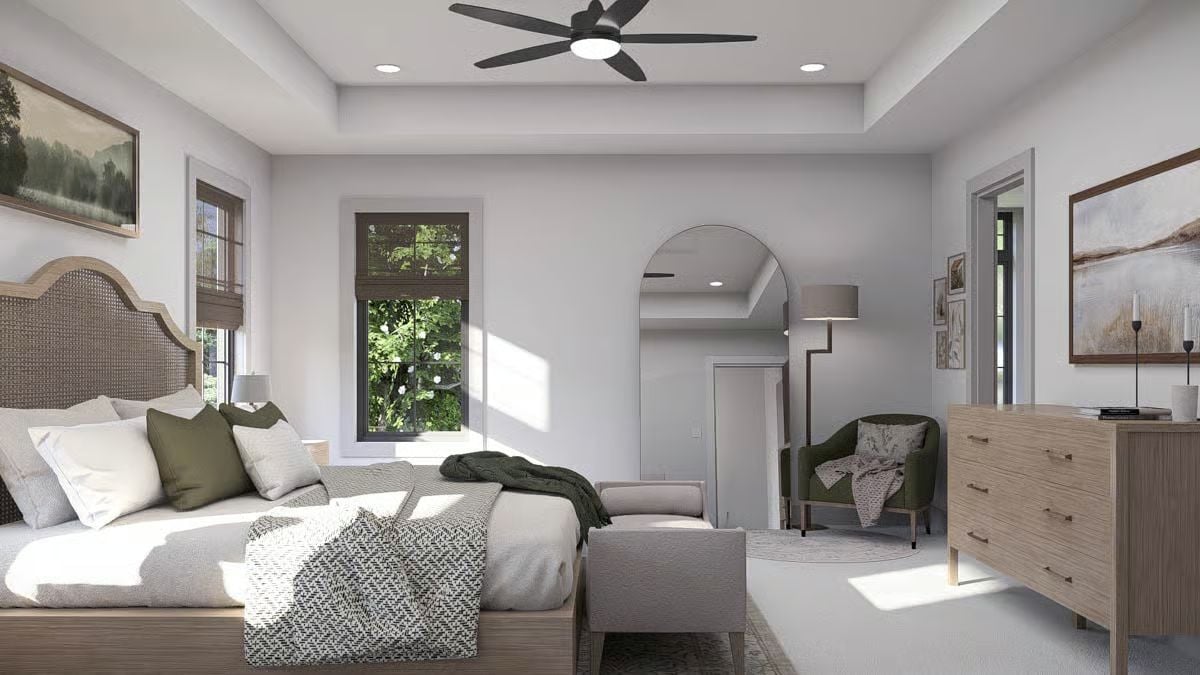
Primary Bedroom
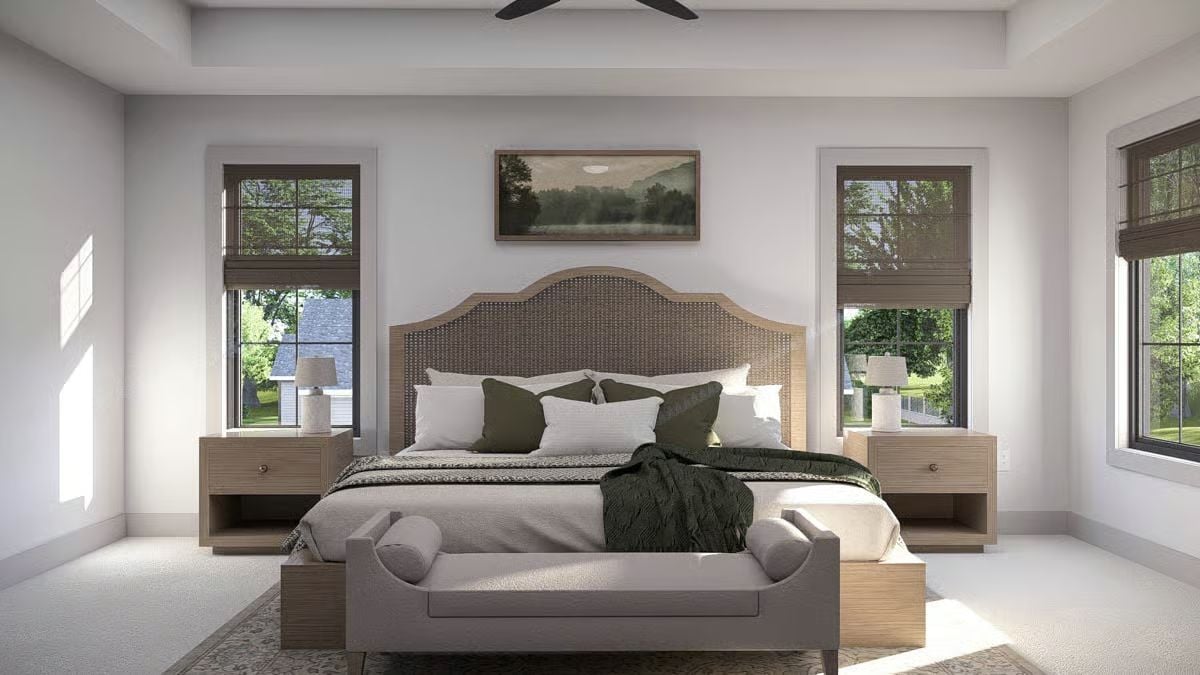
Primary Bathroom
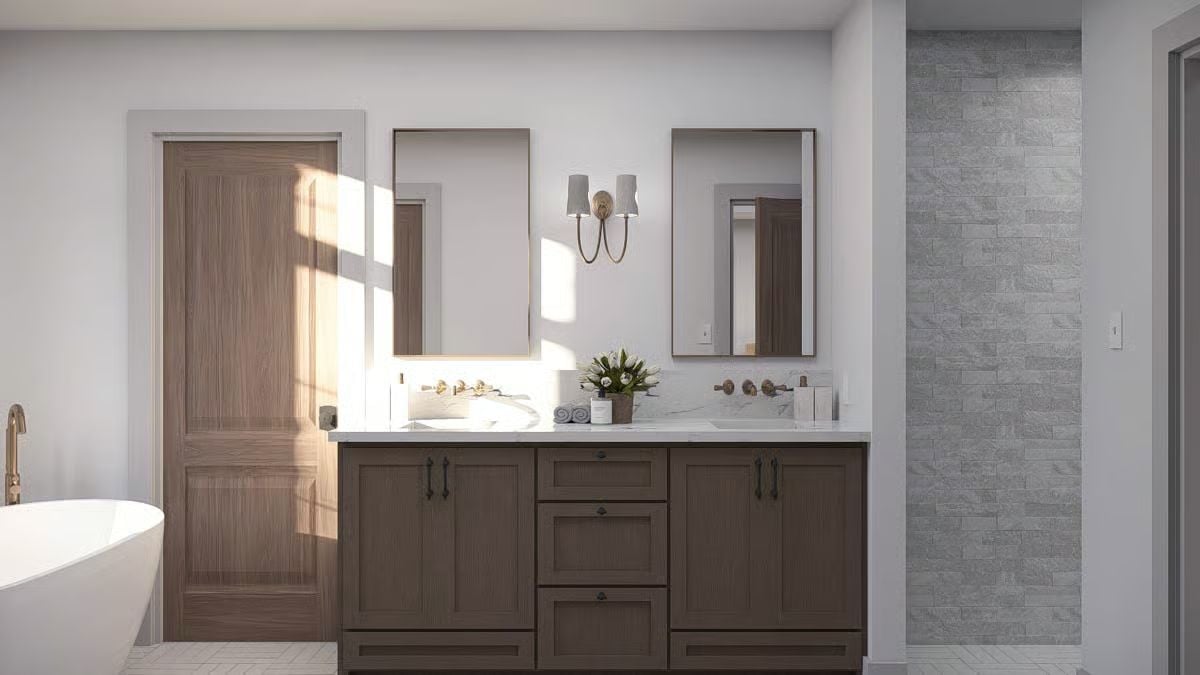
Details
This Southern farmhouse captures timeless charm with its crisp white board-and-batten exterior, black window trim, and natural wood columns that add warmth and rustic character. The steep gables, metal roof accents, and wide wraparound porch create a welcoming façade that balances modern elegance with classic country appeal. Expansive windows and double front doors give the home a bright, inviting presence that feels both refined and relaxed.
Inside, the main level emphasizes open living and connection. The great room anchors the home with a fireplace and built-in shelving, opening seamlessly to the kitchen and dinette for effortless entertaining.
The kitchen offers generous counter space, a large island, and a walk-in pantry, while a nearby mudroom with built-in lockers keeps the entry from the garage tidy and functional. The formal dining room and a cozy living area with its own fireplace add sophistication and versatility, complemented by several covered porches that extend living outdoors.
Upstairs, the layout provides comfortable private spaces for family and guests. The primary suite serves as a peaceful retreat with a spacious bath, dual vanities, and a walk-in closet. Three additional bedrooms share well-appointed bathrooms and ample closet space, ensuring comfort and privacy for everyone.
Pin It!
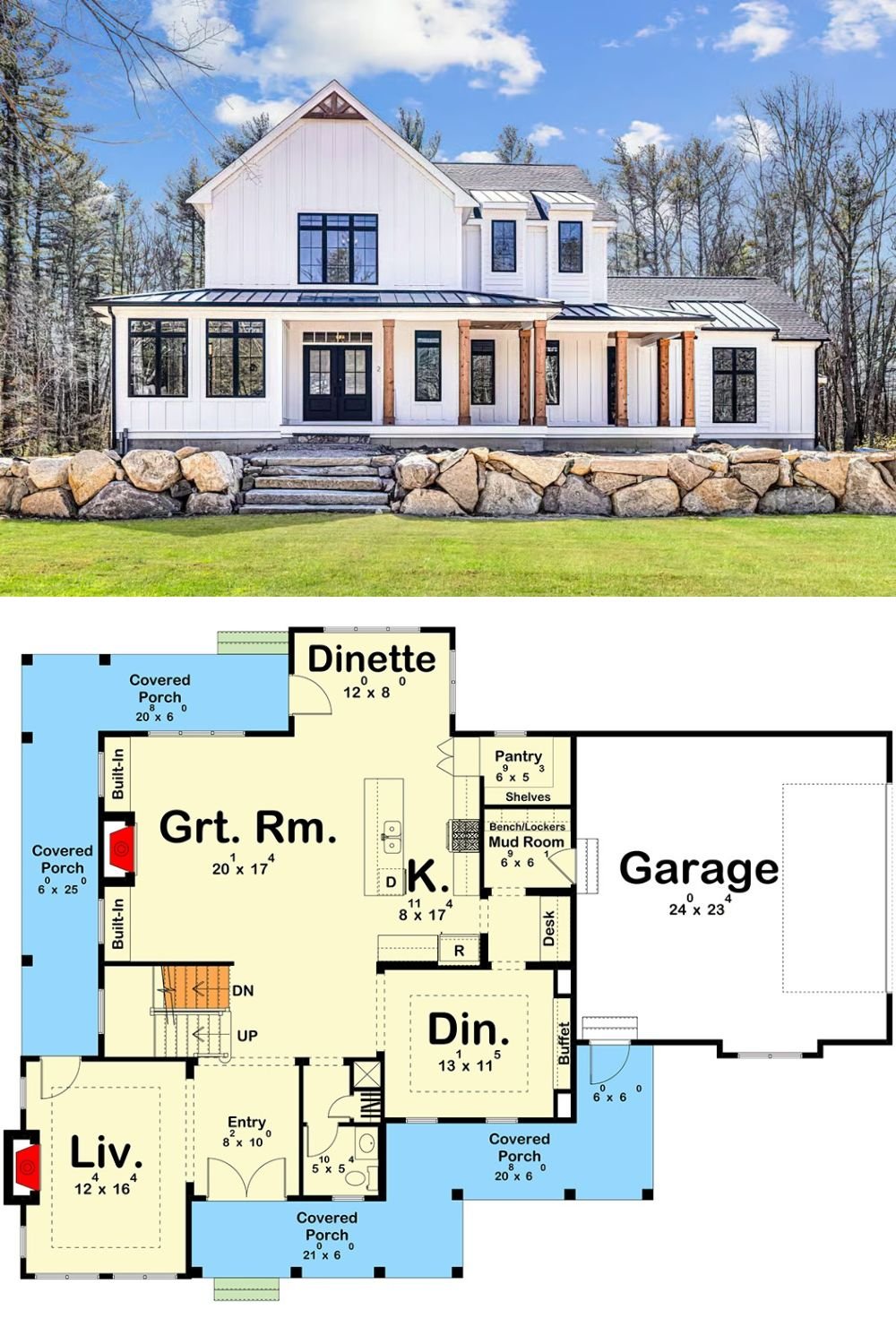
Would you like to save this?
Architectural Designs Plan 62816DJ




