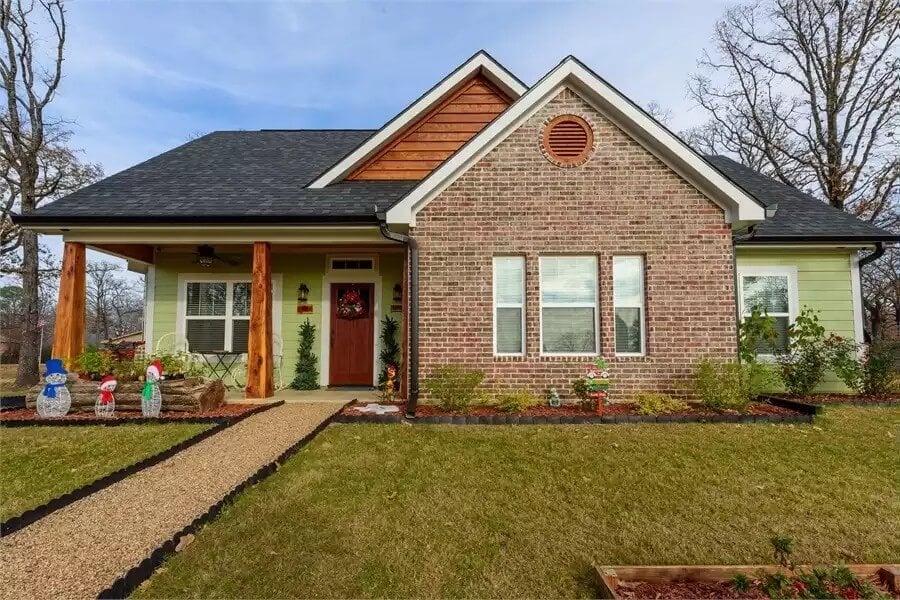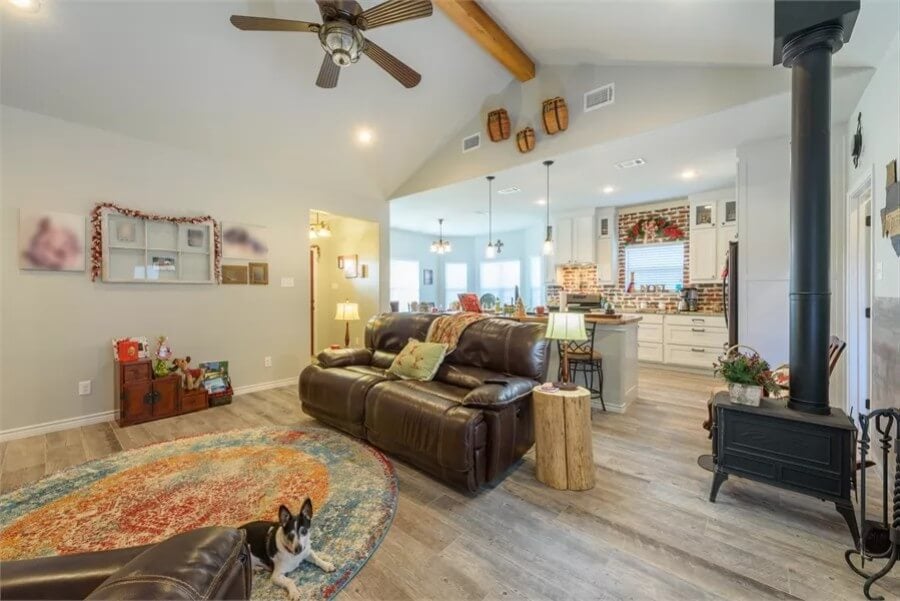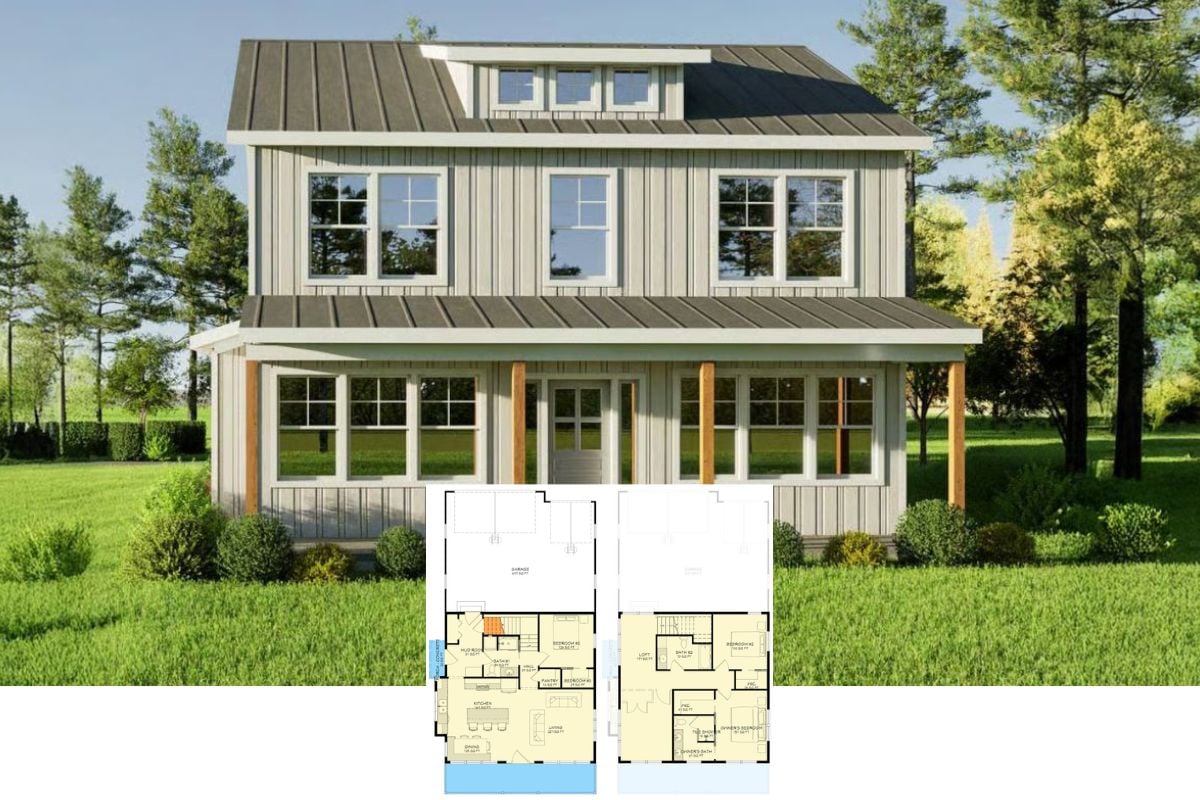
Would you like to save this?
Specifications
- Sq. Ft.: 1,539
- Bedrooms: 3
- Bathrooms: 2
- Stories: 1
- Garage: 2
The Floor Plan

Front-Left View

🔥 Create Your Own Magical Home and Room Makeover
Upload a photo and generate before & after designs instantly.
ZERO designs skills needed. 61,700 happy users!
👉 Try the AI design tool here
Rear View

Patio

Great Room

Great Room

Would you like to save this?
Kitchen

Kitchen

Dining Room

Primary Bedroom

Primary Bathroom

Bedroom

Bathroom

Bedroom

🔥 Create Your Own Magical Home and Room Makeover
Upload a photo and generate before & after designs instantly.
ZERO designs skills needed. 61,700 happy users!
👉 Try the AI design tool here
Details
A welcoming blend of brick and painted siding gives this home a warm, craftsman-inspired appeal. The front porch is accented by wood posts, adding rustic charm and providing a cozy spot to greet visitors or enjoy a quiet moment outdoors.
Inside, a foyer opens into the home’s central great room, where an open layout links the living area, dining space, and kitchen—perfect for everyday living or entertaining. The kitchen, thoughtfully arranged for efficiency, includes nearby access to the laundry area, which in turn opens onto the carport for easy unloading of groceries.
On one side of the home, two secondary bedrooms share a 3-fixture hall bath, while the primary suite is tucked away for maximum privacy. Here, a well-appointed bath provides comfort and seclusion.
A spacious carport at the back offers comfortable parking space and a dedicated storage room, keeping outdoor gear organized and accessible. The overall design emphasizes practicality and comfort, offering a welcoming setting for family gatherings and day-to-day life.
Pin It!

The House Designers Plan THD-3644






