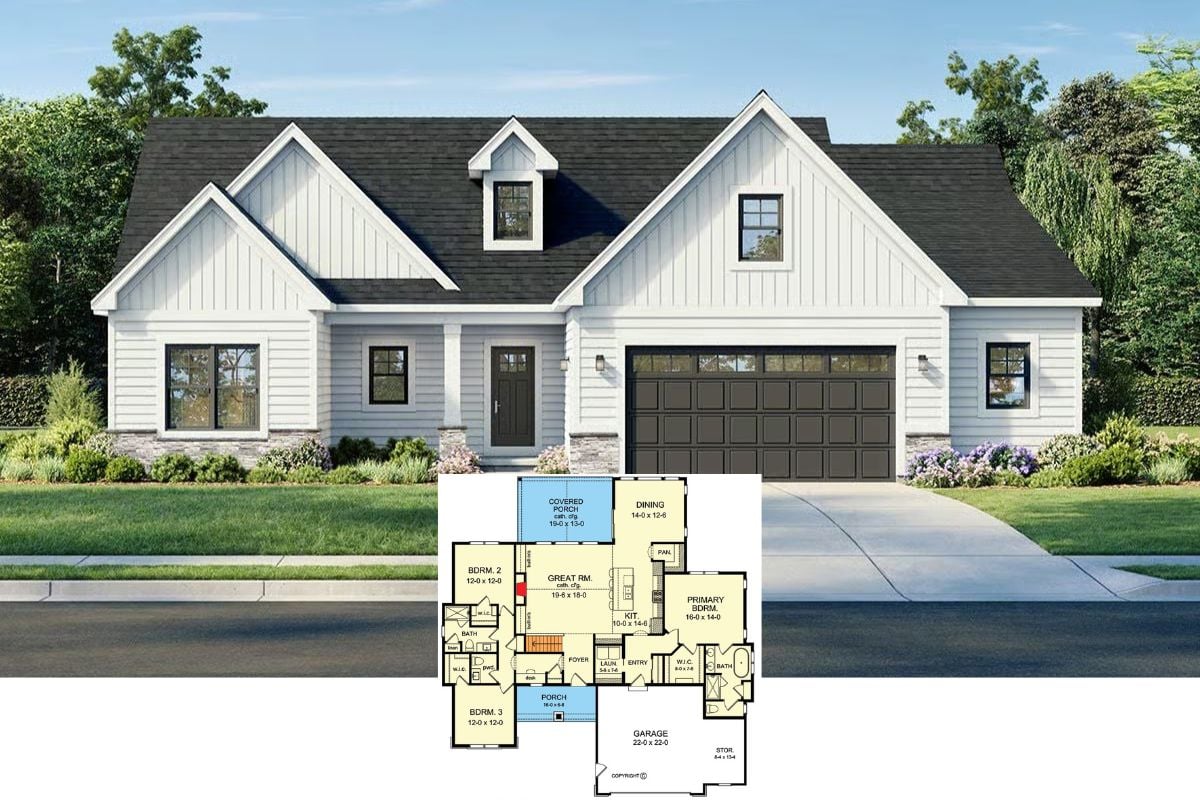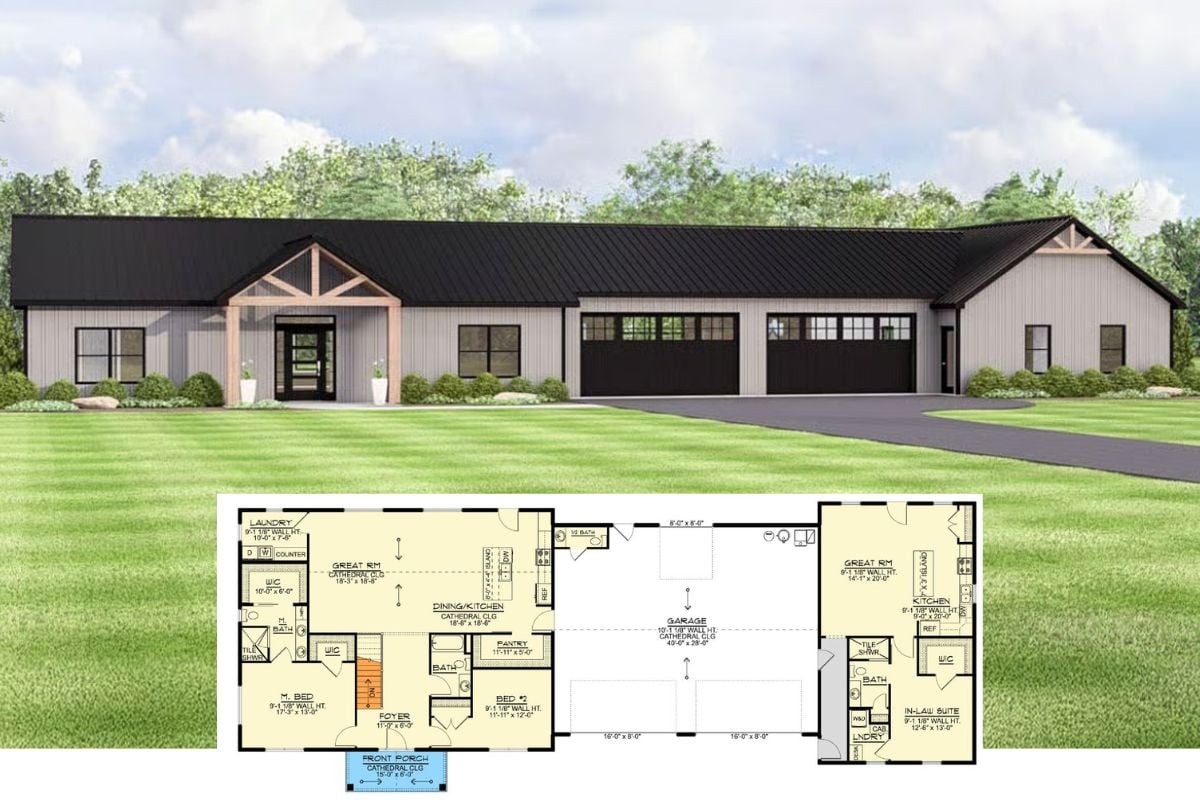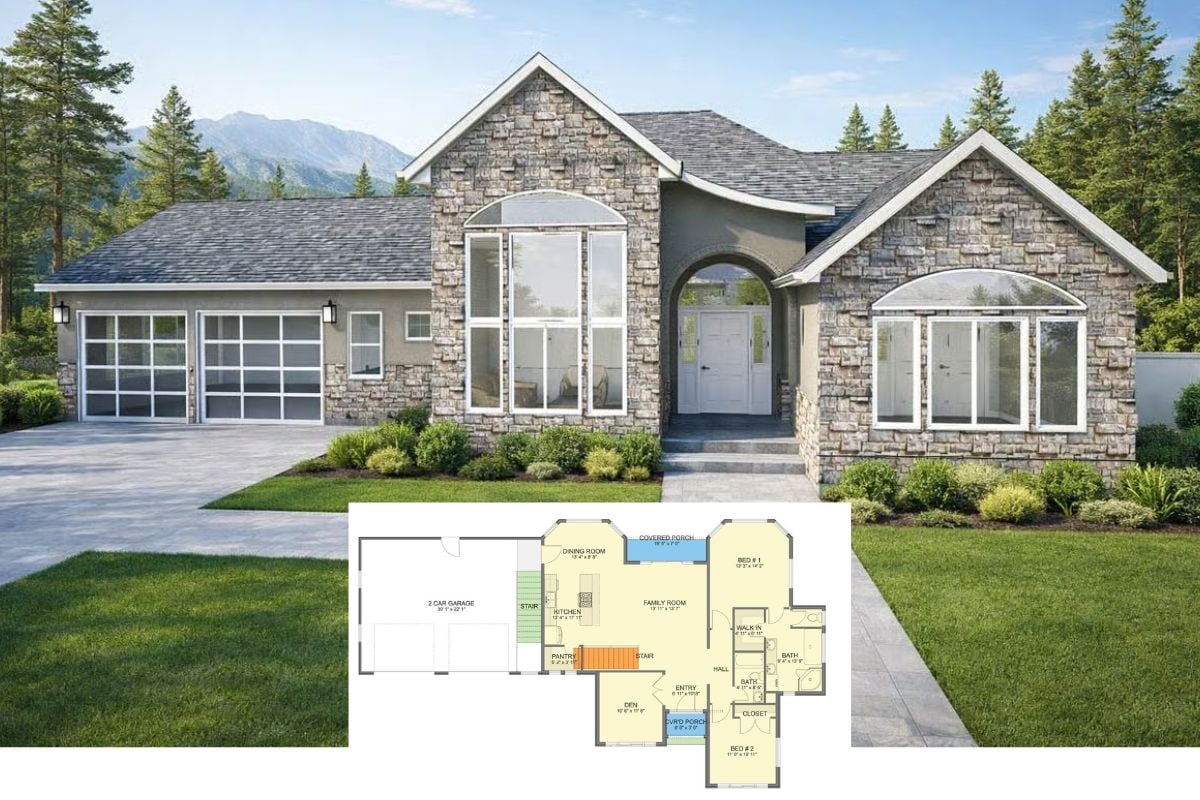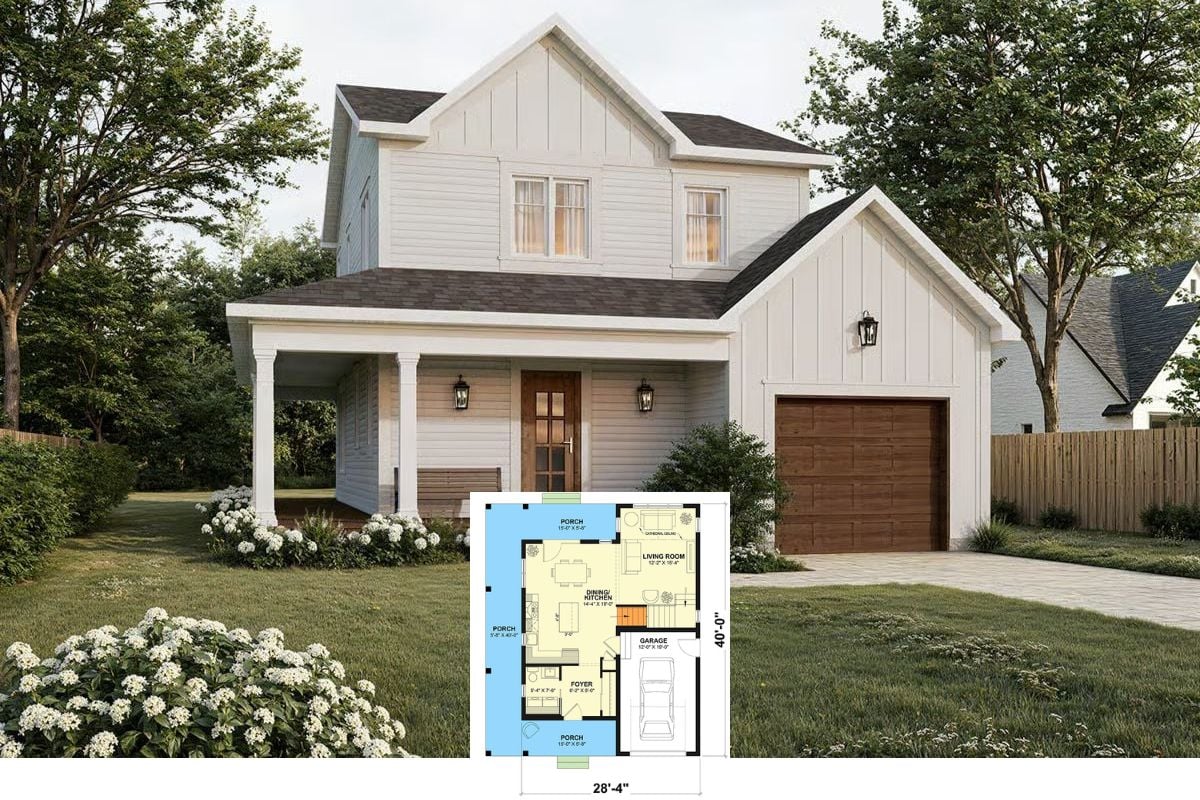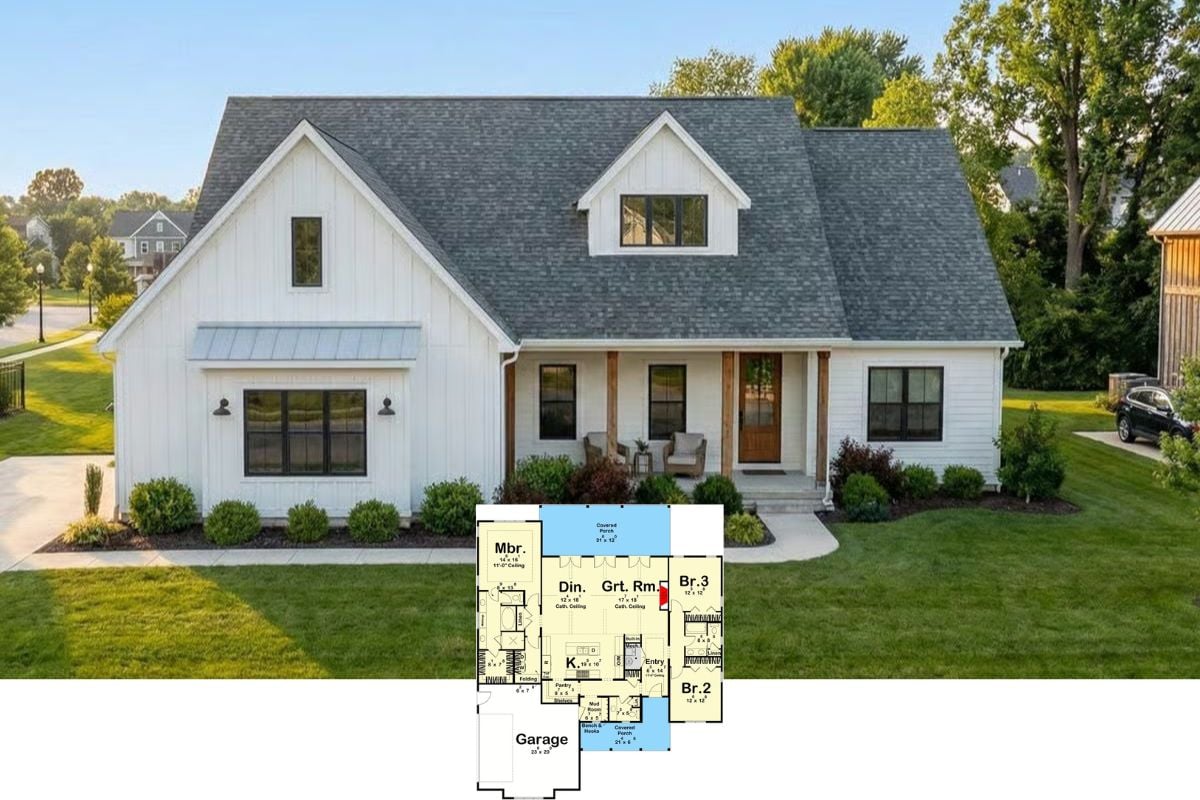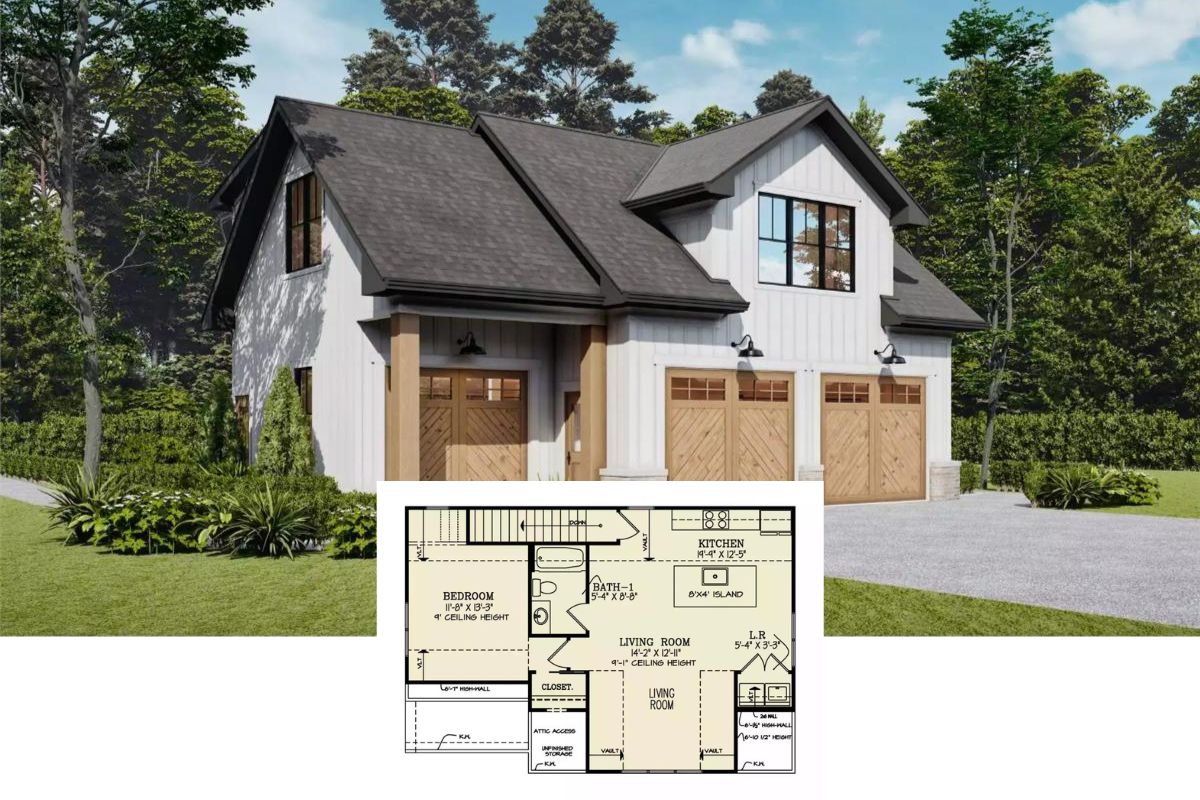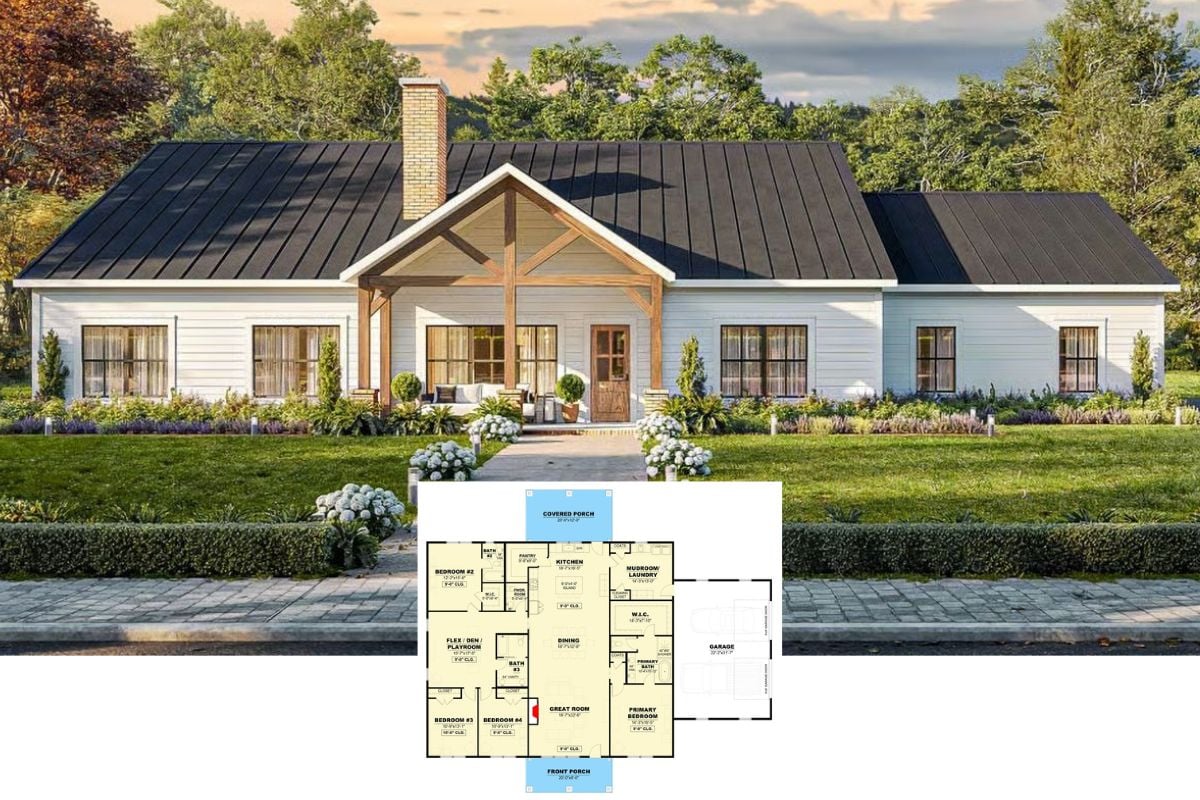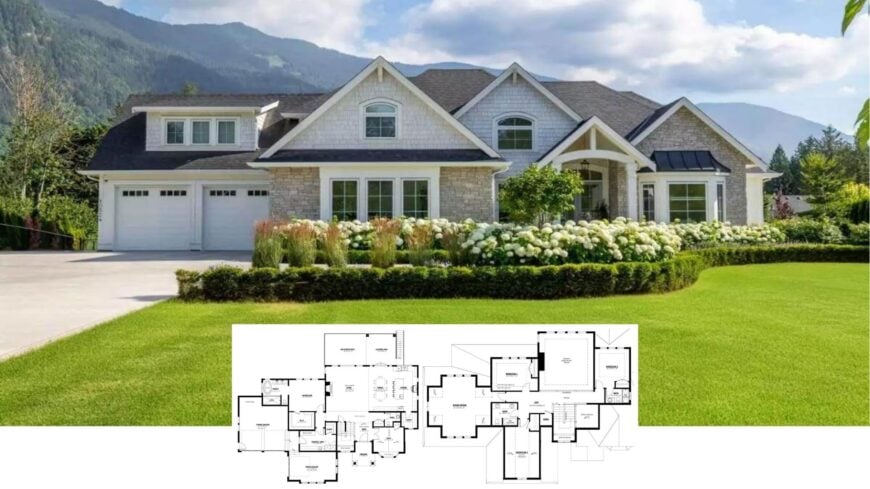
Would you like to save this?
Set against a sweep of evergreen peaks, this sprawling Craftsman measures roughly 3,618 square feet and unfolds over three levels, delivering four bedrooms and three and a half bathrooms.
The heart of the home is an open kitchen-to-great-room sequence crowned by a two-story ceiling and flanked by walls of glass that frame horizon-wide vistas.
A main-level primary suite, three airy bedrooms plus a bonus room upstairs, and a lower-level guest suite with its own rec lounge ensure every generation has a place to land. Outside, stone bases, timber accents, and a wraparound deck knit the house to its rugged setting.
Craftsman Beauty with a Mountainous Backdrop
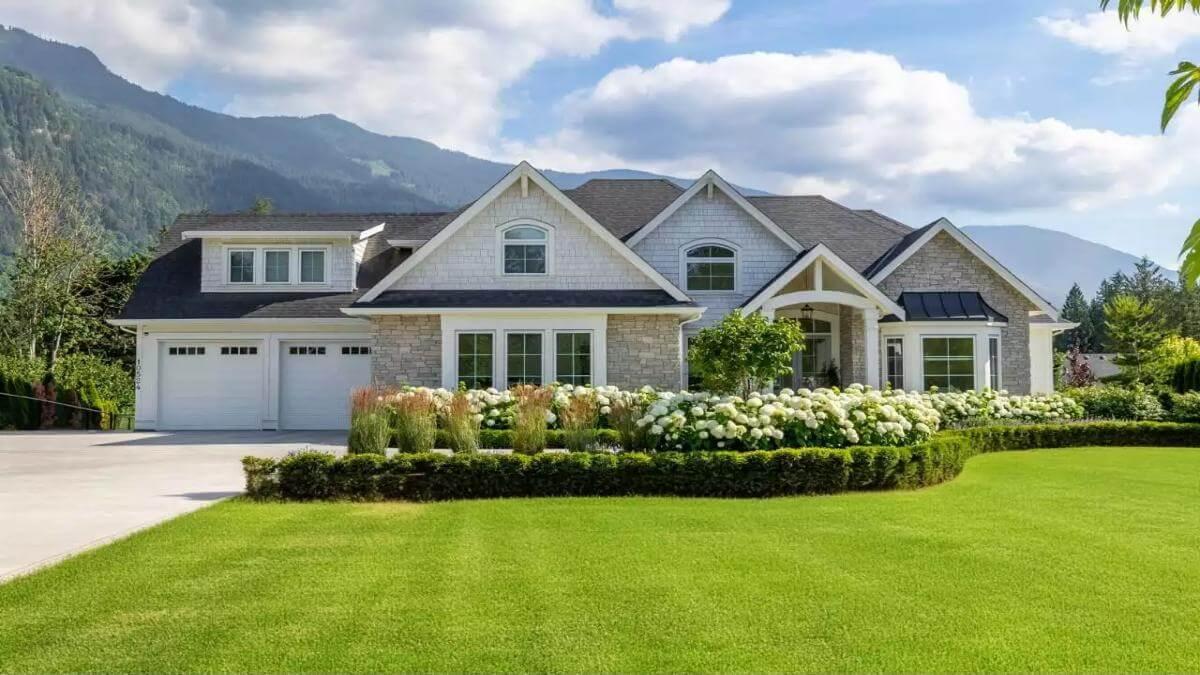
Make no mistake—those tapered columns, mixed shingles and stone, and generous overhangs belong squarely to the Craftsman tradition first made famous in the early 1900s. Here, the classic palette is simply scaled up and paired with an open layout, giving familiar detailing fresh mountain swagger as we step deeper into the tour.
Craftsman Layout with a Spacious Master Suite and Expansive Deck
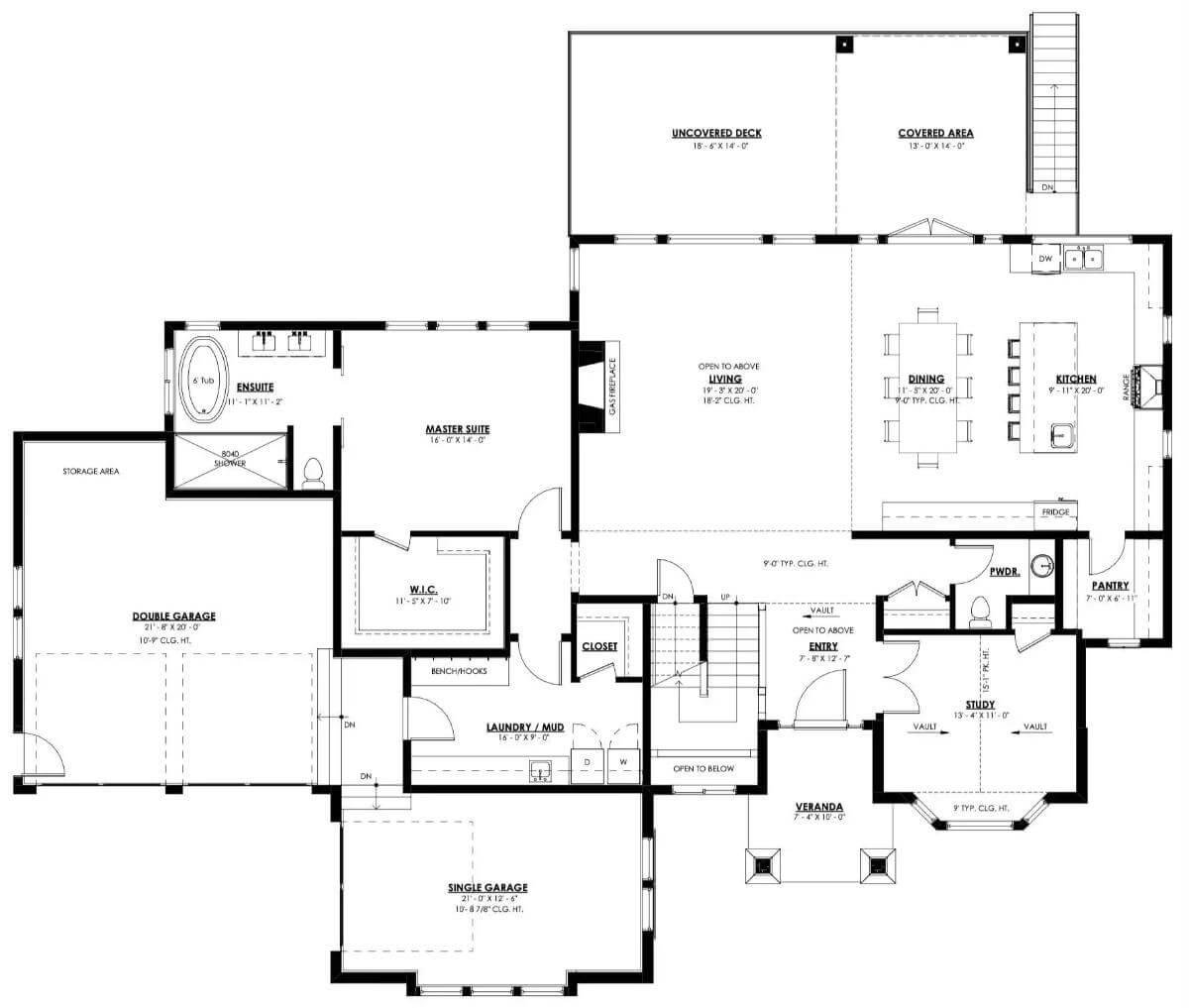
This floor plan highlights an open-concept living area featuring a spacious kitchen and dining space, perfect for family gatherings.
The master suite offers privacy with a luxurious ensuite and walk-in closet. Outside, an expansive deck provides an idyllic setting for outdoor relaxation, seamlessly extending the home’s entertaining capabilities.
Versatile Upper Level with Bonus Room and Vaulted Details
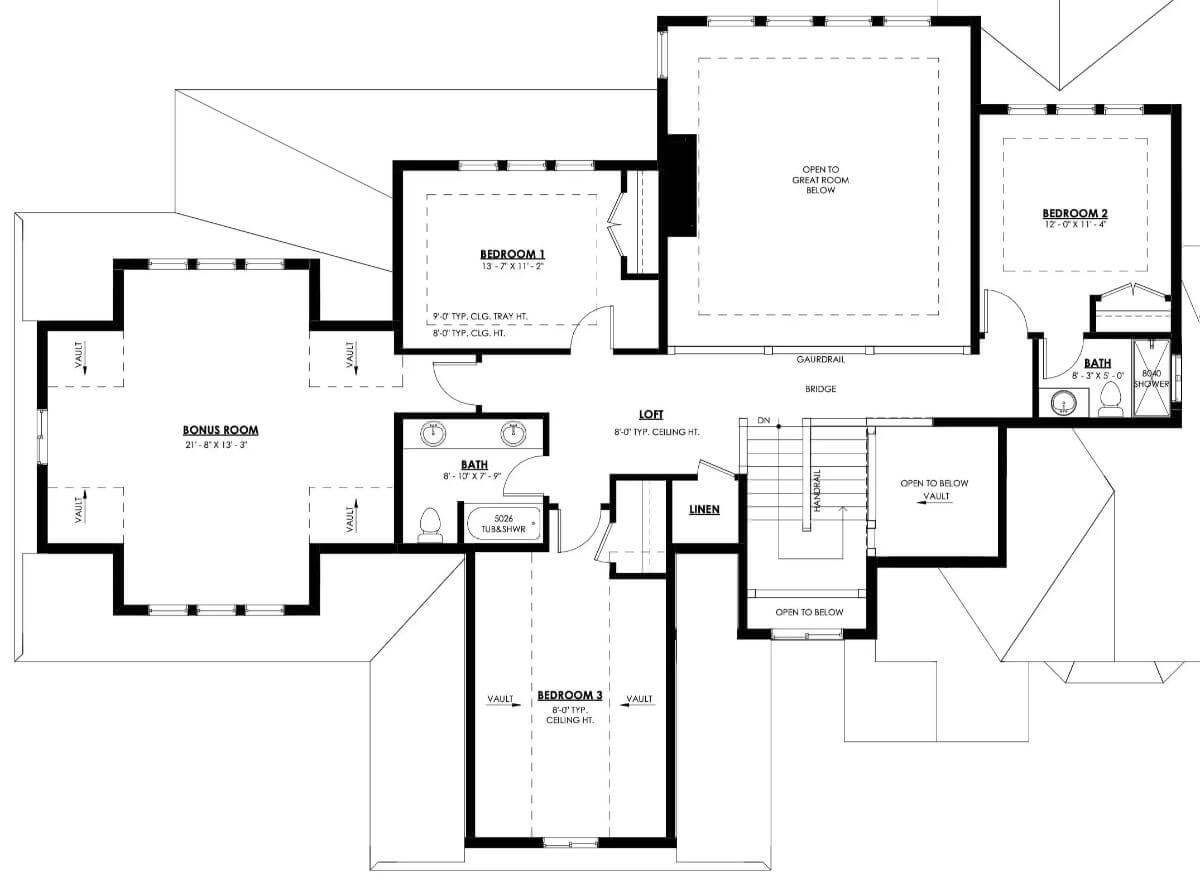
The upper floor plan reveals a thoughtful layout featuring three bedrooms and a versatile bonus room, accented with vaulted ceilings for added architectural flair.
A cozy loft area provides a charming vantage point, overlooking the great room below and enhancing the home’s open feel. This floor perfectly balances private retreats with shared spaces, making it ideal for both relaxation and socializing.
Explore the Lower Level: Rec Room and Guest Suite Blend with Practical Living
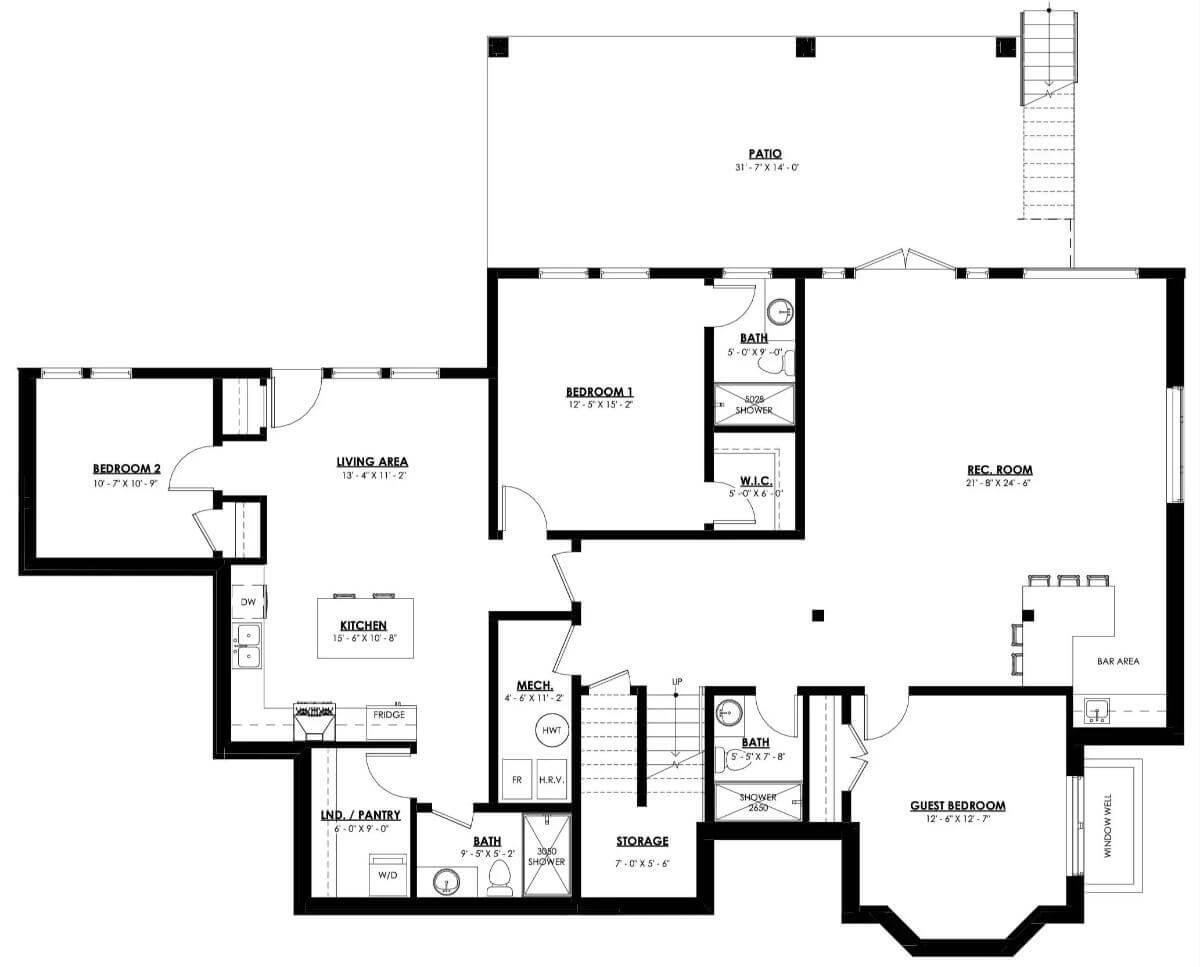
Kitchen Style?
This lower level floor plan cleverly integrates entertainment and functionality, featuring a spacious rec room complete with a bar area for gatherings.
The cozy guest bedroom offers privacy and comfort, positioned conveniently beside a full bath. A large storage area, mechanical room, and laundry/pantry space ensure that practicality meets style in every aspect of the design.
Source: The House Designers – Plan 9338
Check Out the Charming Garage Design with Its Clean Lines and Symmetrical Appeal
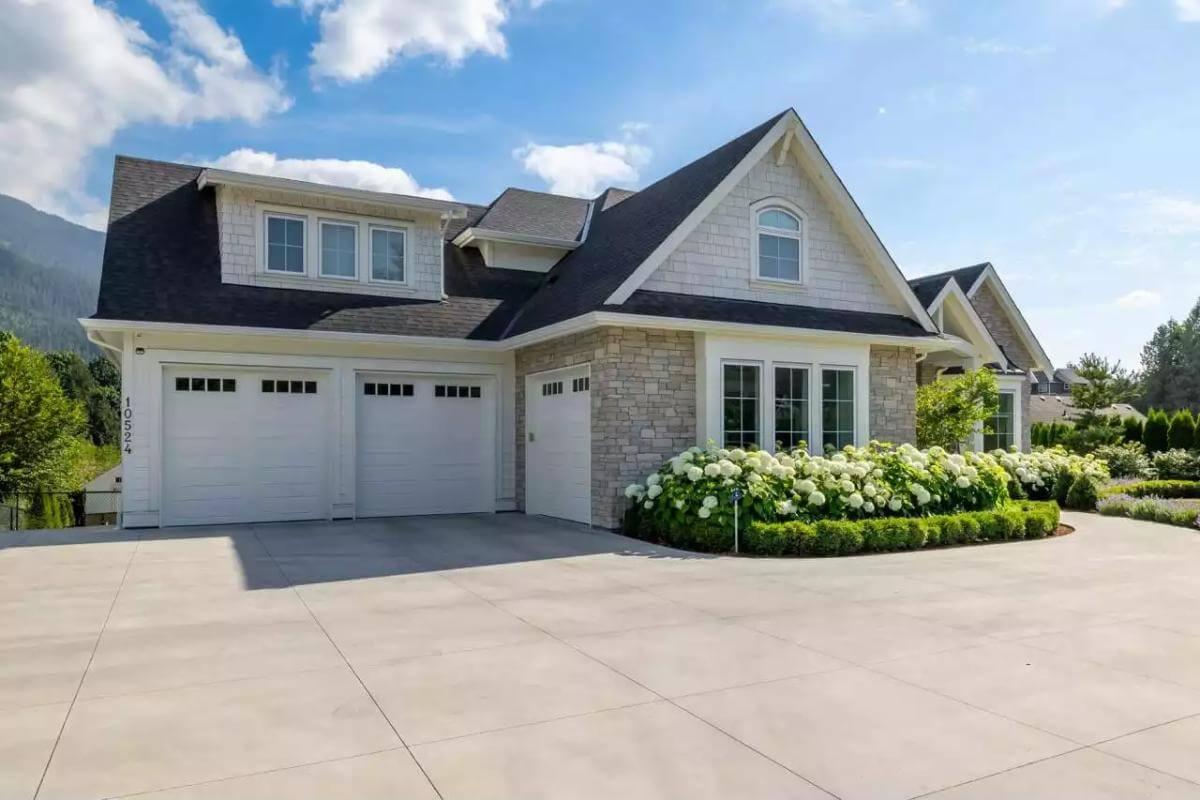
This side view of the home reveals a seamless blend of stone and shingle, characteristic of Craftsman style. The dual garage doors are framed symmetrically, offering both functionality and visual balance. Manicured hydrangeas line the driveway, adding a soft, natural touch to the linear facade.
Embrace the Craftsman Entry: Arched Porch and Stone Detail

This inviting Craftsman facade features an elegant arched entryway flanked by crisp white columns and textured stone walls. The shingle siding complements the stone, adding depth and visual interest to the home’s exterior.
Flourishing hydrangeas and meticulously trimmed hedges create a serene garden setting, guiding guests to the welcoming front door.
Step Into This Light-Filled Entryway with Stylish Staircase
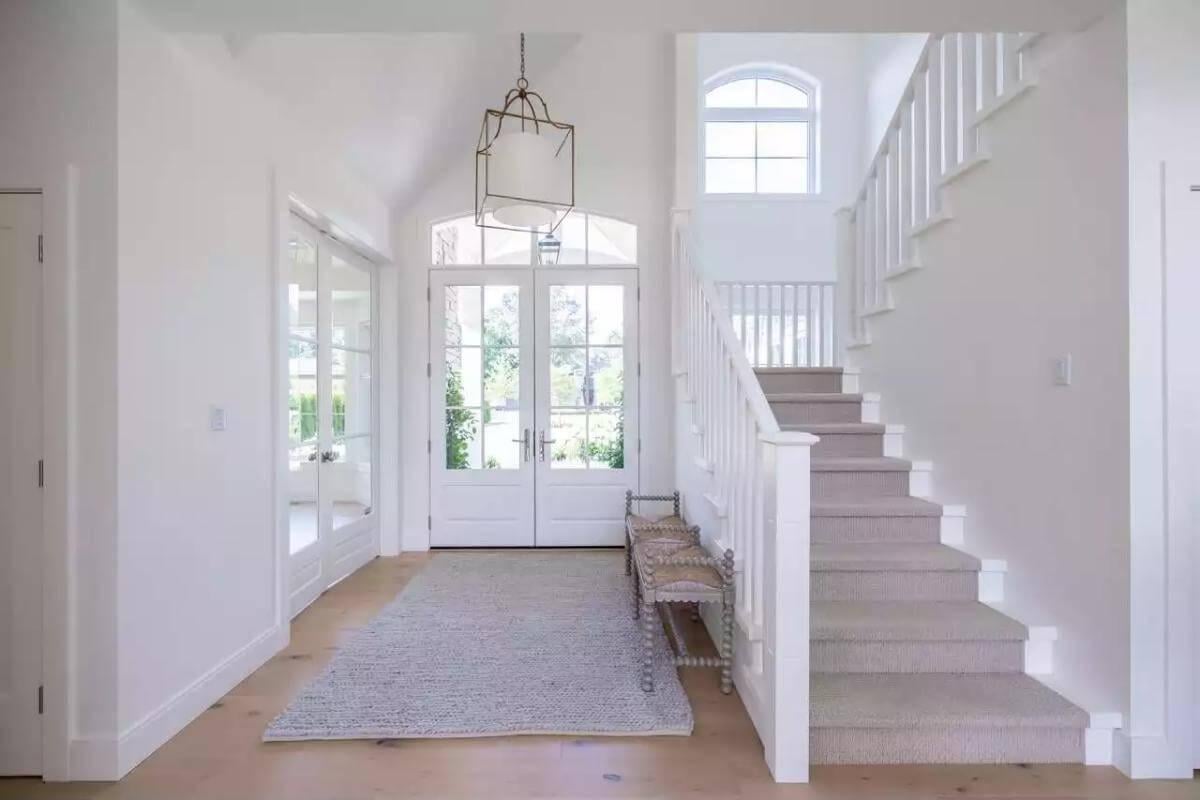
Home Stratosphere Guide
Your Personality Already Knows
How Your Home Should Feel
113 pages of room-by-room design guidance built around your actual brain, your actual habits, and the way you actually live.
You might be an ISFJ or INFP designer…
You design through feeling — your spaces are personal, comforting, and full of meaning. The guide covers your exact color palettes, room layouts, and the one mistake your type always makes.
The full guide maps all 16 types to specific rooms, palettes & furniture picks ↓
You might be an ISTJ or INTJ designer…
You crave order, function, and visual calm. The guide shows you how to create spaces that feel both serene and intentional — without ending up sterile.
The full guide maps all 16 types to specific rooms, palettes & furniture picks ↓
You might be an ENFP or ESTP designer…
You design by instinct and energy. Your home should feel alive. The guide shows you how to channel that into rooms that feel curated, not chaotic.
The full guide maps all 16 types to specific rooms, palettes & furniture picks ↓
You might be an ENTJ or ESTJ designer…
You value quality, structure, and things done right. The guide gives you the framework to build rooms that feel polished without overthinking every detail.
The full guide maps all 16 types to specific rooms, palettes & furniture picks ↓
This entryway makes a striking first impression with its double door entrance, framed by clear glass that invites an abundance of natural light.
The soft-hued rug and understated chandelier complement the crisp white walls, creating an atmosphere of refined simplicity. An elegant staircase with classic spindles guides the eye upward, enhancing the airy feel of this welcoming space.
Bright Living Room with a Lofted View and Striking Chandelier
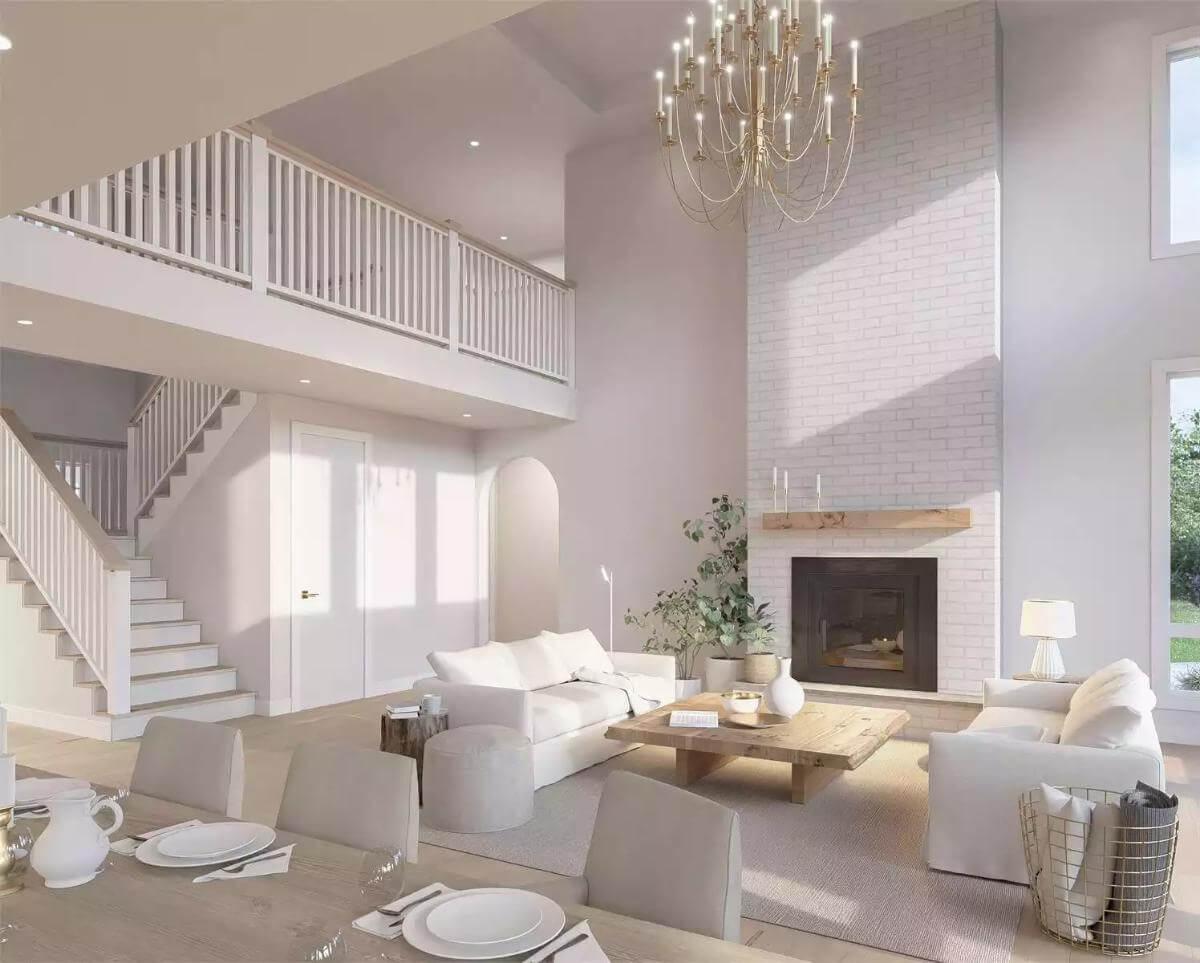
This living room seamlessly combines elegance and openness, with a two-story ceiling that adds vertical drama to the space.
A grand chandelier subtly draws the eye upward, highlighting the airy loft area above. The brick fireplace provides a warm focal point, complemented by the understated neutral palette and thoughtful furnishings.
Let’s Talk About This Open Living Space with Stunning Mountain Views
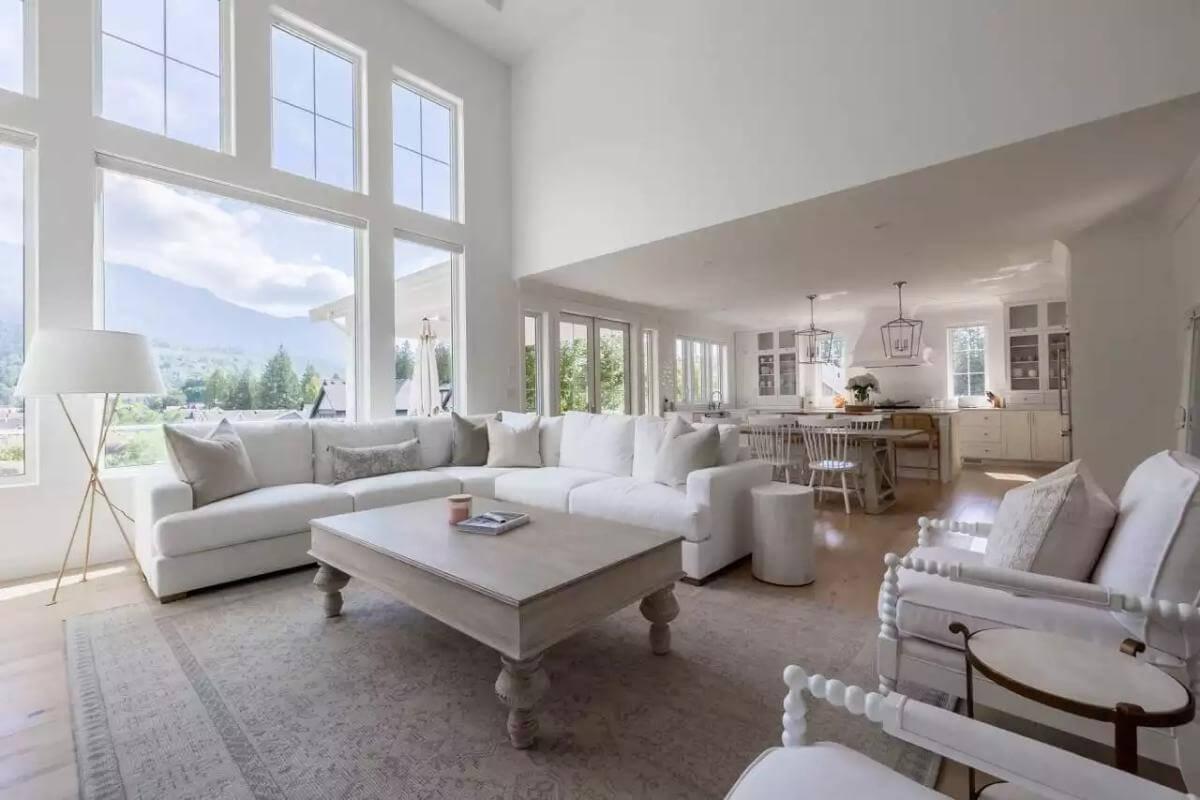
The living area invites relaxation with its abundant natural light pouring through expansive windows, highlighting the breathtaking mountain backdrop.
Soft, neutral furnishings create a harmonious flow to the adjoining kitchen, characterized by its shaker-style cabinetry and oversized pendant lights. A large sectional and cozy armchairs anchor the room, offering a perfect spot for both leisure and entertaining.
White Kitchen with Dramatic Gold Pendant Lights and Ample Natural Light
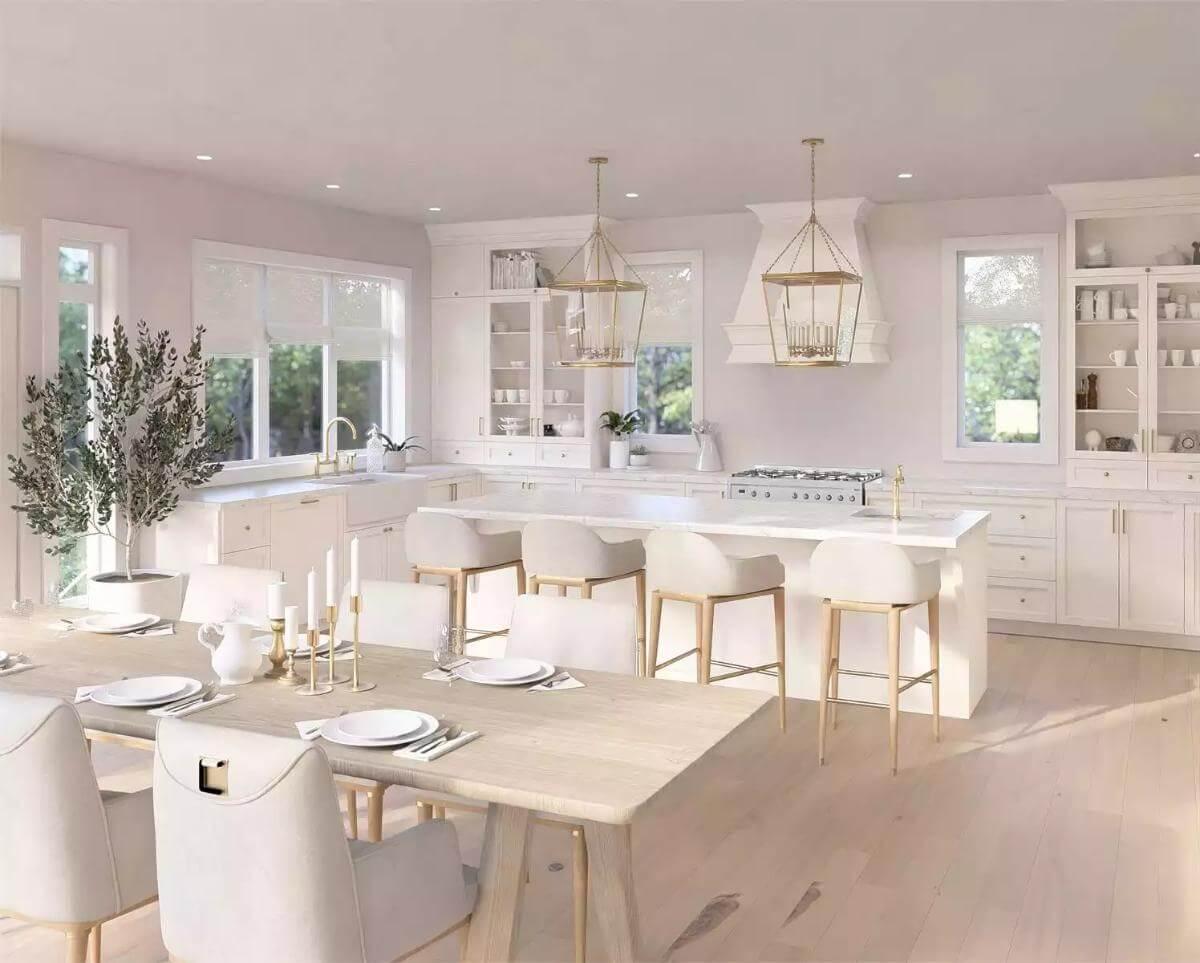
This kitchen is bathed in natural light, enhancing its minimalist white cabinetry and sleek countertops. Gold pendant lights add a touch of glamour above the expansive island, creating a perfect blend of functionality and style.
The open shelves and glass-front cabinets offer a place for both display and storage, making the room feel both organized and inviting.
Admire the Symmetrical Lantern Pendants in This Crisp White Kitchen
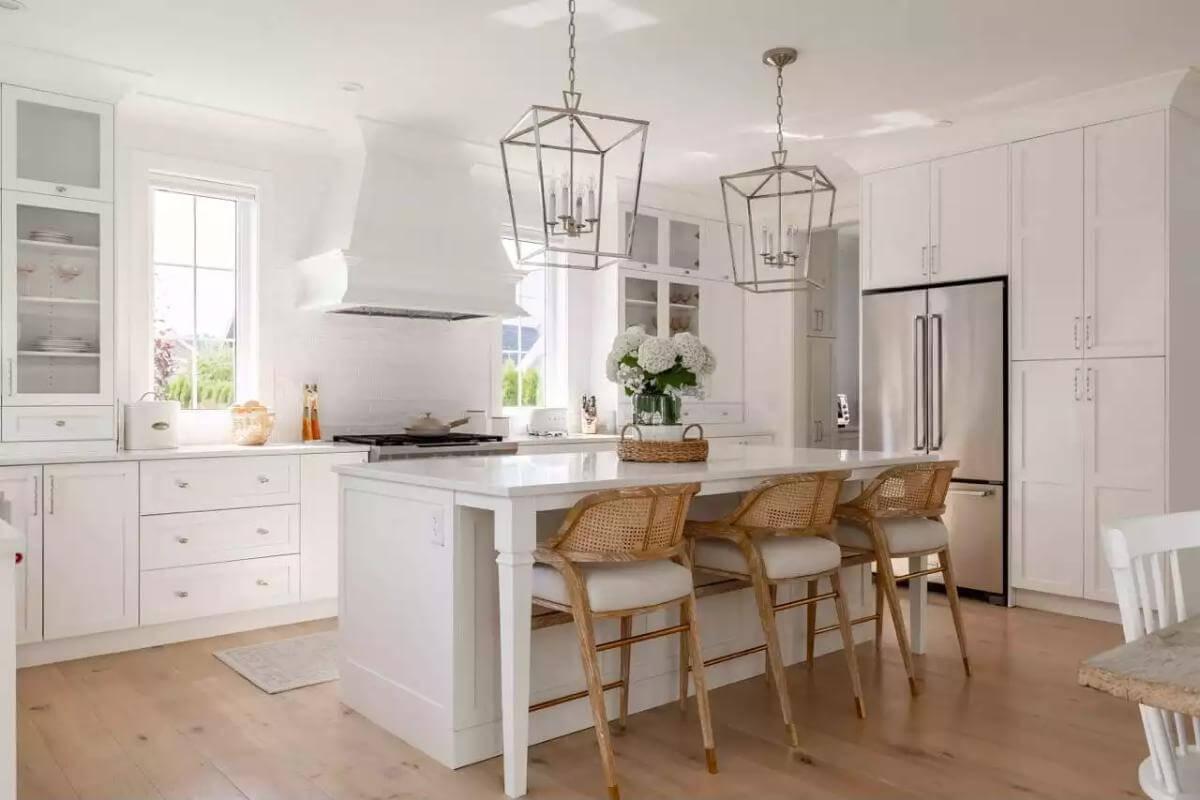
This bright kitchen features a harmonious blend of white cabinetry and sleek countertops, accented by the striking symmetry of two large lantern-style pendant lights.
Rattan bar stools at the island add a touch of warmth and texture, balancing the room’s sleek aesthetic. Ample natural light pours through the windows, enhancing the kitchen’s airy and welcoming atmosphere.
Notice the Lantern-Style Pendants in This Pristine White Kitchen

This kitchen showcases a crisp white palette enhanced by sleek stainless-steel appliances, creating a clean and modern aesthetic. The island is topped with fresh flowers, adding a subtle touch of nature against the expanse of white countertops.
Lantern-style pendant lights provide a focal point, while the oval window draws interest and light to the charming pantry area beyond.
Take a Look at the Farmhouse Beauty with Rustic Dining in This Kitchen
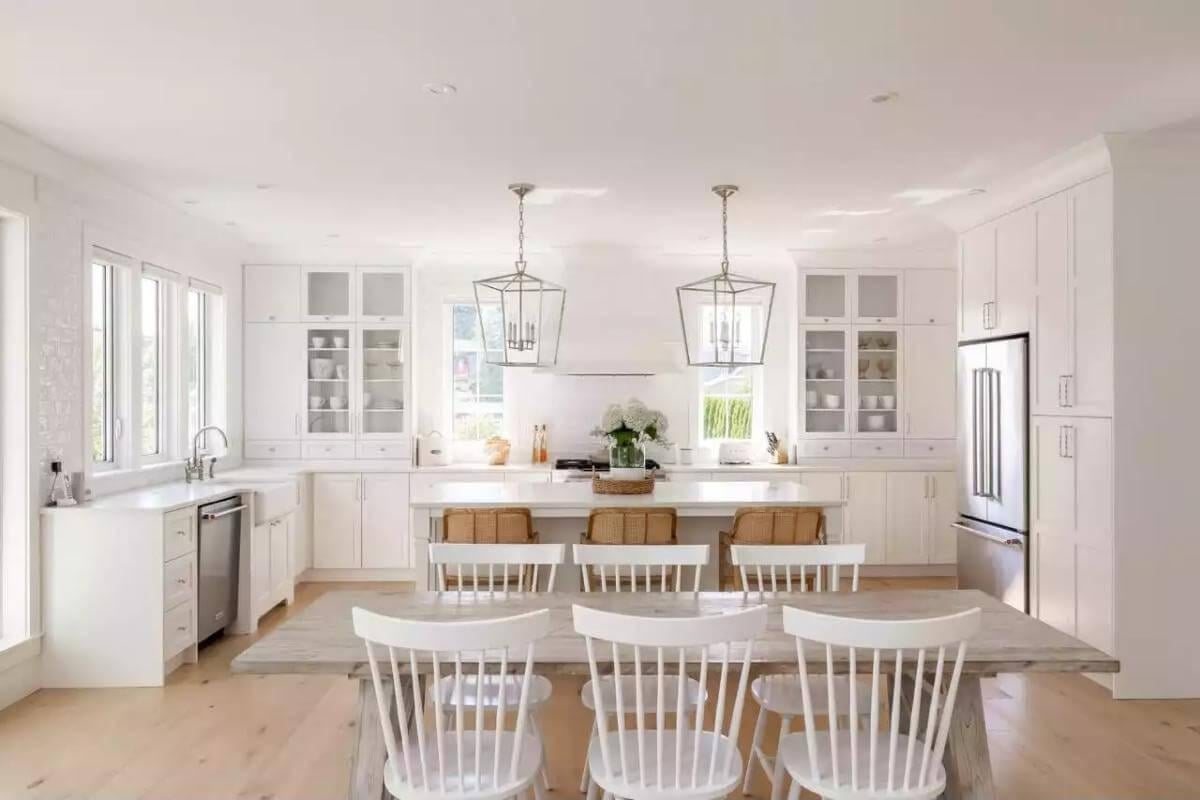
🔥 Create Your Own Magical Home and Room Makeover
Upload a photo and generate before & after designs instantly.
ZERO designs skills needed. 61,700 happy users!
👉 Try the AI design tool here
This kitchen embraces a farmhouse charm with its blend of white cabinetry and rustic wood accents.
The oversized lantern pendant lights make a striking statement above the island, complementing the natural light flooding in from large windows. Rattan-backed bar stools and a sturdy wooden dining table add warmth and texture, perfect for gatherings.
Slide into Peace with This Master Bedroom’s Barn Doors
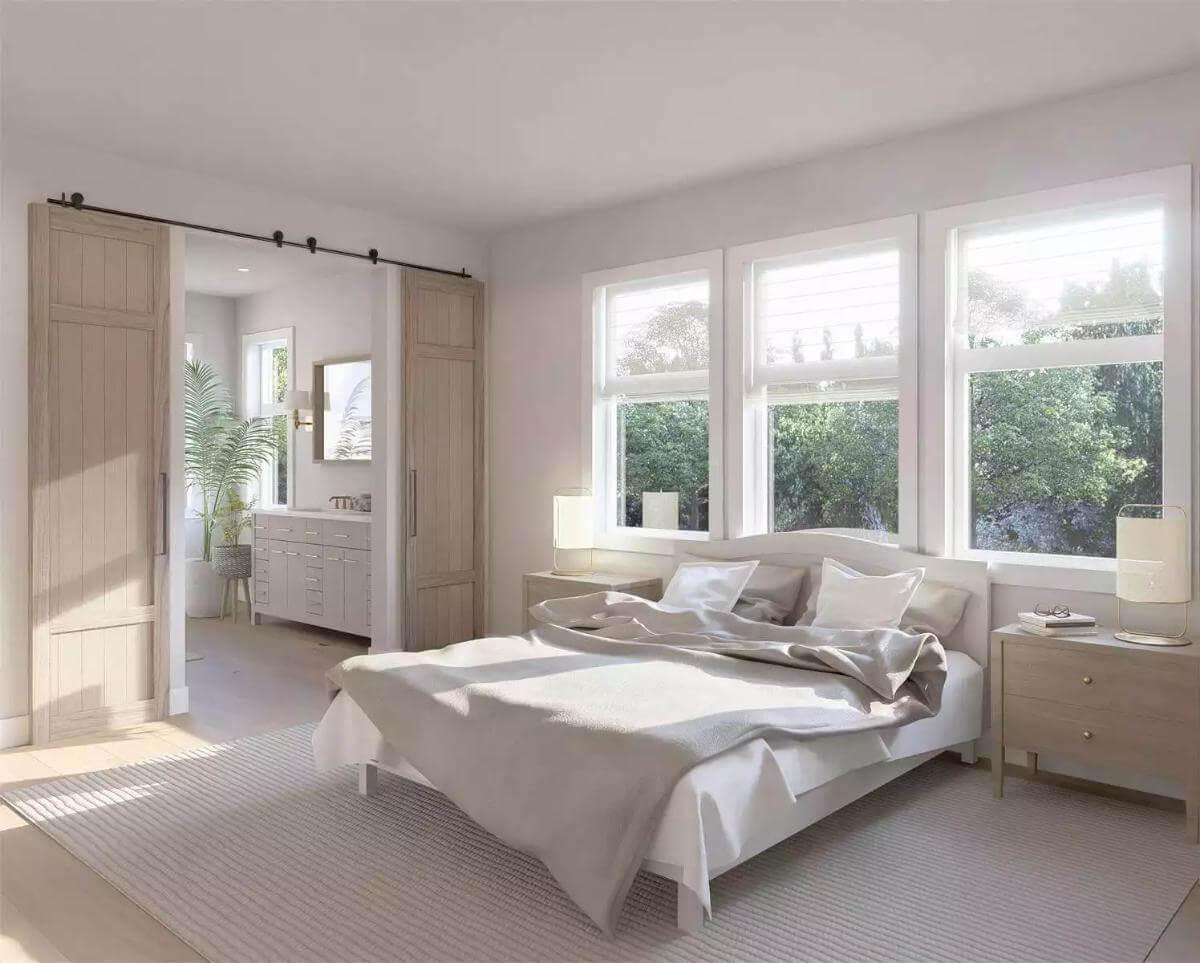
This master bedroom blends minimalism with warmth, characterized by crisp white walls and soft beige accents.
Sunlight streams through large windows, highlighting the calm, neutral tones and creating an airy ambiance. The sliding barn doors lead to an en-suite bathroom, adding a touch of rustic charm while ensuring seamless functionality.
Check Out the Gold Accents in This Crisp Bathroom Vanity
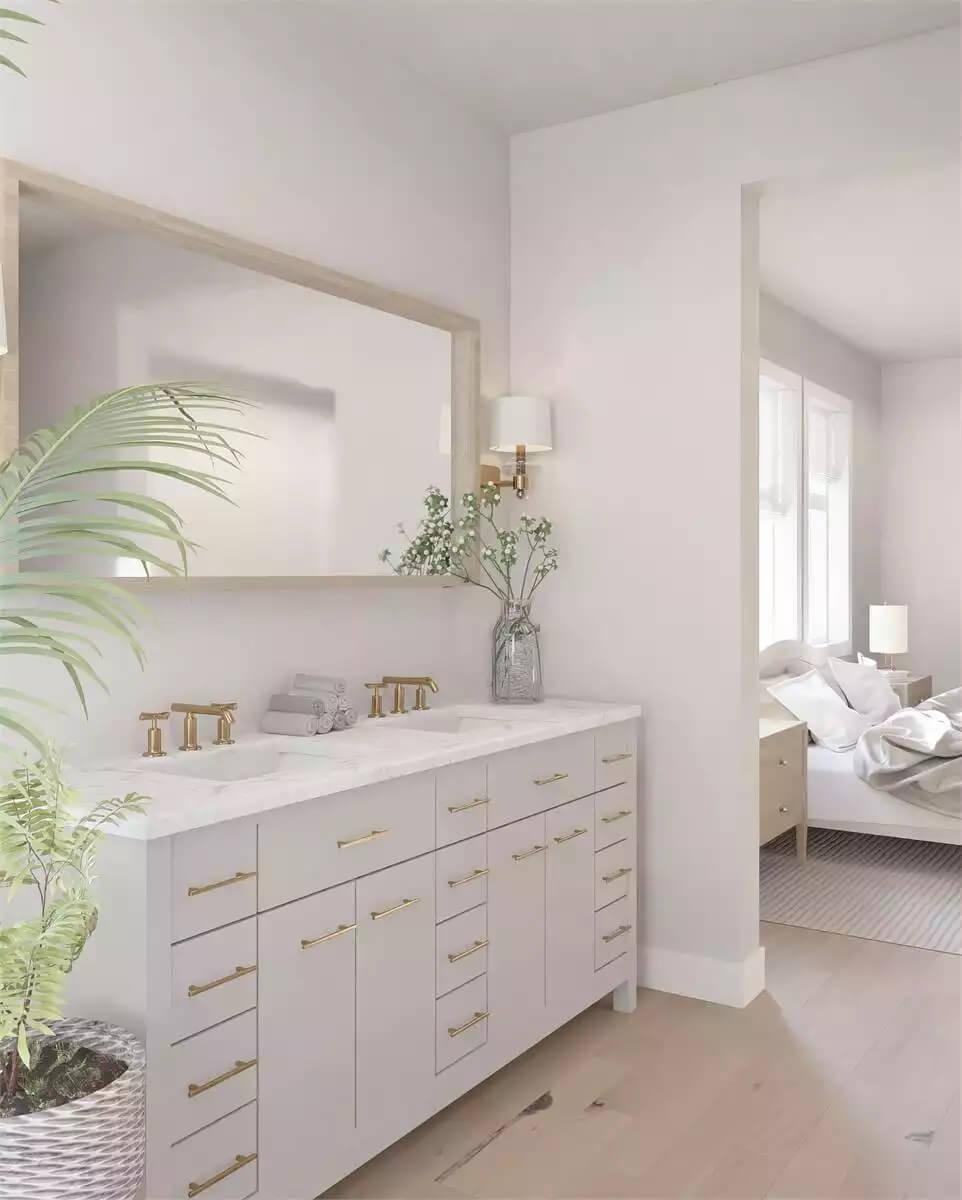
This bathroom features a minimalist design with a soft color palette that enhances its serene atmosphere. The gold hardware on the cabinetry adds a touch of elegance, perfectly complementing the brass faucets. A large mirror reflects natural light, while potted greenery brings a hint of nature into this calming space.
Step Into the Open-Air Bliss on This Expansive Craftsman Balcony
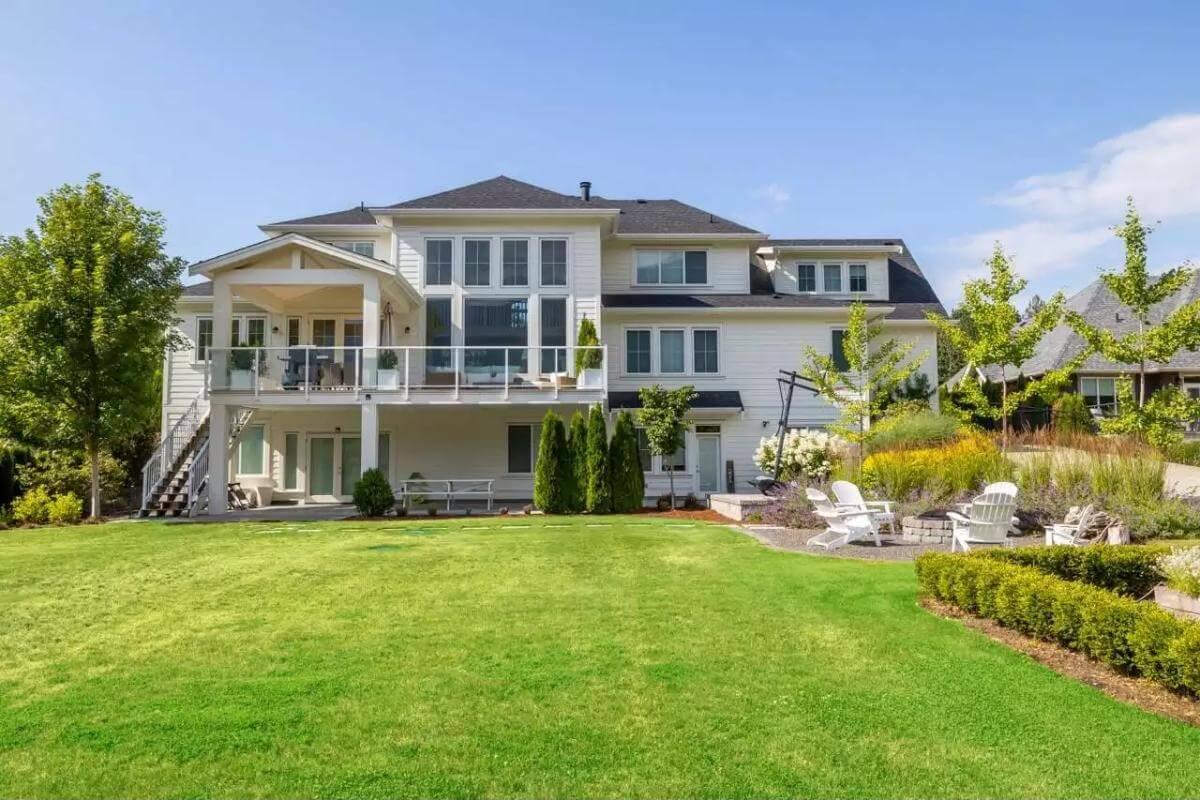
This rear view reveals the home’s open-air balcony, seamlessly blending indoor and outdoor living. Large, symmetrical windows flood the interior with natural light, enhancing the Craftsman style’s timeless appeal. The manicured lawn and inviting outdoor seating area provide a perfect setting for relaxation and entertainment.
There’s So Much Room to Roam in This Expansive Craftsman Backyard

This aerial view captures the seamless blend of lush greenery and outdoor living spaces surrounding the Craftsman-style home.
The expansive back deck provides ample space for relaxation and social gatherings, while the immaculate lawn extends to a cozy fire pit area designed for intimate evenings. Well-maintained hedges and a charming garden shed complete the picturesque backyard, offering both functionality and aesthetic appeal.
Explore the Sweeping Driveway Leading to This Enchanting Contemporary Craftsman Home

This aerial view highlights the home’s graceful presence amidst a lush, expansive lawn and meticulously crafted landscaping.
The symmetrical facade, with its gabled peaks and stone accents, reflects a modern take on Craftsman architecture. Tall hedges provide privacy, framing the property and enhancing its serene setting within the picturesque neighborhood.
Source: The House Designers – Plan 9338

