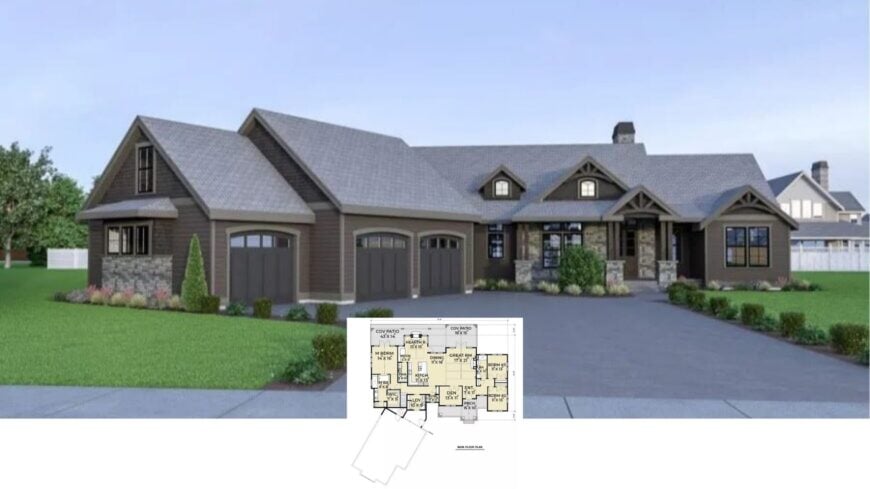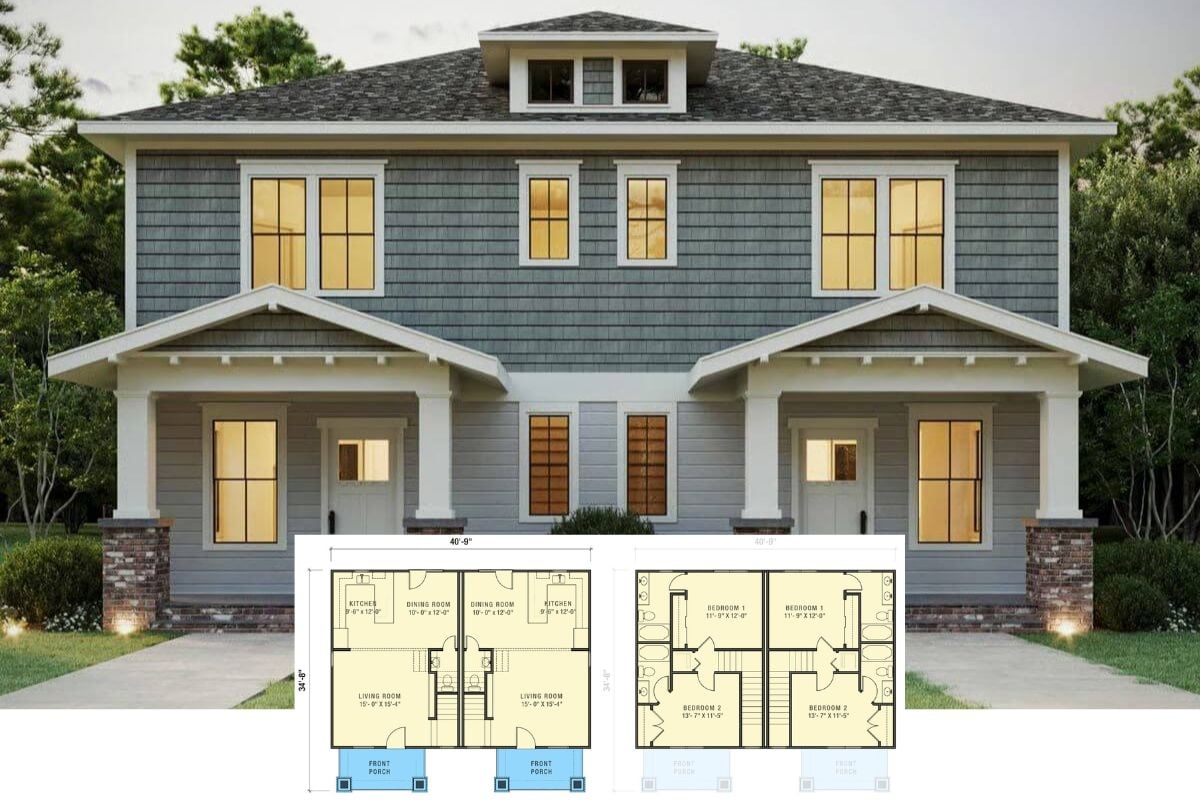
Would you like to save this?
Step into this enchanting Craftsman home, a perfect blend of tradition and modernity with its stunning stone facade and harmonious architectural features.
Spanning 3,285 square feet, this beautifully designed one-story residence offers three spacious bedrooms and two-and-a-half bathrooms, ensuring both comfort and functionality. With its unique triple garage, there’s ample space for parking and storage.
I love how the earthy tones and gabled roofline create a seamless blend with the surrounding landscape, making it a truly captivating home.
Craftsman Charmer with a Stately Stone Facade and Triple Garage

This home shines as a quintessential Craftsman, characterized by its use of natural materials, symmetry, and architectural details such as gabled rooflines and stone elements.
I find that the combination of classic Craftsman charm with practical features like a spacious garage and open layout seamlessly enhances daily living, making it a home that’s both beautiful and functional.
Craftsman Main Floor Layout with a Spacious Great Room and Covered Patios

🔥 Create Your Own Magical Home and Room Makeover
Upload a photo and generate before & after designs instantly.
ZERO designs skills needed. 61,700 happy users!
👉 Try the AI design tool here
This main floor plan beautifully maximizes space with an open layout, highlighted by a generous great room perfect for family gatherings. The kitchen features a nook and pantry, seamlessly connecting to the dining area and hearth room, making everyday living convenient.
I appreciate the thoughtful additions of covered patios at both ends, creating seamless indoor-outdoor transitions and enhancing the home’s Craftsman charm.
Craftsman Bonus Room and Spacious Garage Layout

The second-floor layout shows a versatile bonus room, perfect for a home office or playroom, reflecting the home’s practical Craftsman style. Adjacent is the expansive garage floor plan, ideal for housing multiple vehicles and extra storage.
I appreciate how these areas enhance the home’s functionality while maintaining its architectural charm.
Source: The House Designers – Plan 8542
Look at the Dormer That Adds Charm to This Spacious Craftsman Garage

This Craftsman-style home showcases a broad driveway leading to its impressive triple garage, perfect for multiple vehicles and storage. The dormer window is a lovely touch, adding architectural interest and natural light to the interior.
I really like how the combination of stone accents and gabled roof peaks enhance its classic Craftsman aesthetic.
Craftsman-style entryway with Classic Stone and Board-and-Batten Siding

This Craftsman-style entrance showcases a harmonious blend of stone and board-and-batten siding, creating an inviting yet sturdy facade. The wooden posts and gabled roof add character, echoing classic Craftsman elements while providing shelter.
I love how the large windows promise abundant natural light to the interior, making this home both practical and delightful.
Notice the Frosted Glass on This Craftsman-Style Front Door

Would you like to save this?
This entryway features a beautiful wooden front door with frosted glass panels, adding both privacy and style. The door complements the room’s muted color palette and the wooden flooring.
I appreciate how the adjacent window lets natural light filter through, enhancing the craftsman charm while keeping the space bright and airy.
Take Note of the Stylish Pendant Lights in This Contemporary Kitchen

This kitchen features a large island with a countertop that anchors the space beautifully. I appreciate the trio of statement pendant lights that add a touch of style and visual interest above the island. The combination of white cabinetry and a subway tile backsplash ties everything together with a clean, contemporary look.
Check Out the Contrast in This Craftsman Kitchen’s Two-Tone Cabinetry

This Craftsman kitchen features a striking two-tone design, with crisp white upper cabinets contrasting against rich, dark appliances. The subway tile backsplash adds a classic touch, tying in perfectly with the kitchen’s overall aesthetic. I love how the warm wood flooring grounds the space, giving it a homely yet sophisticated feel.
Stunning Stone Fireplace as the Centerpiece in This Bright Craftsman Living Room

This Craftsman living room is anchored by a striking stone fireplace that exudes warmth and character. The large windows and French doors flood the space with natural light, highlighting the rich wood flooring. I appreciate how the vaulted ceiling adds an airy, expansive feel, making it a perfect space for relaxation or entertaining.
You’ll Love the Sliding Barn Doors in This Craftsman Interior

This welcoming interior features sliding barn doors that add a rustic touch to the Craftsman design. The warm wood flooring extends throughout, creating a cohesive feel that ties the rooms together beautifully.
I especially like how the large window floods the space with natural light, enhancing the room’s open and inviting atmosphere.
Look at That Majestic Stone Fireplace in This Open-Concept Living Space

This spacious Craftsman living area is beautifully anchored by a towering stone fireplace, adding both warmth and texture to the room. I love how the vaulted ceiling and expansive windows flood the space with light and provide stunning views of the outdoors.
The rich wood flooring complements the stonework, creating an inviting foundation for relaxation and gatherings.
Spacious Walk-In Shower with Built-In Bench—Perfect for Relaxation

This beautiful Craftsman bathroom features a generously sized walk-in shower and built-in bench, offering both practicality and luxury. The neutral-toned tiles create a relaxing and sophisticated atmosphere, complemented by the contemporary fixtures.
Just beyond, a large window gently illuminates the style freestanding tub, adding a touch of tranquility to the space.
Notice the Transom Windows Adding Charm to This Warm Craftsman Nook

This intimate Craftsman nook draws attention with its lovely transom windows, providing a unique source of natural light. The crisp white trim against the gray walls offers a clean aesthetic while maintaining the classic Craftsman appeal.
I appreciate how the soft carpeting underfoot adds a touch of warmth, making this a perfect spot for a reading corner or small office.
Check Out the Practical Storage in This Contemporary Bathroom Setup

🔥 Create Your Own Magical Home and Room Makeover
Upload a photo and generate before & after designs instantly.
ZERO designs skills needed. 61,700 happy users!
👉 Try the AI design tool here
This bathroom features an elongated vanity with ample storage, perfect for keeping essentials organized. The soft, neutral palette enhances the room’s contemporary feel, while the overhead lighting provides a bright and inviting atmosphere. I love the large built-in cabinet, which adds both function and style to this streamlined space.
Notice the Crisp Contrast in This Craftsman Laundry Room

This Craftsman-style laundry room features gray cabinetry that stands out against the soft, neutral wall color, creating a clean and contemporary contrast. I love how the dark sink and practical countertop blend seamlessly with the cabinetry, providing ample workspace.
The rich wood flooring adds warmth and ties the space together, making it both functional and aesthetically pleasing.
Versatile Loft Space with Dormer Windows—A Warm Retreat

This loft space boasts dormer windows that fill the room with natural light, enhancing its warm and inviting atmosphere. The plush carpeting and neutral walls create a blank canvas, perfect for a personal retreat or creative workspace.
I love how the sloped ceiling adds architectural interest, making it a unique corner of the home.
Spacious Covered Patio with Craftsman-Style Windows—Perfect for Outdoor Gatherings

This inviting outdoor patio features expansive Craftsman-style windows that seamlessly blur the line between indoor and outdoor living. The overhead wooden ceiling and sturdy posts echo the traditional Craftsman aesthetic while providing ample shelter.
I love the large sliding glass doors that open up the home to the patio, making it a perfect spot for relaxation and entertaining.
Source: The House Designers – Plan 8542






