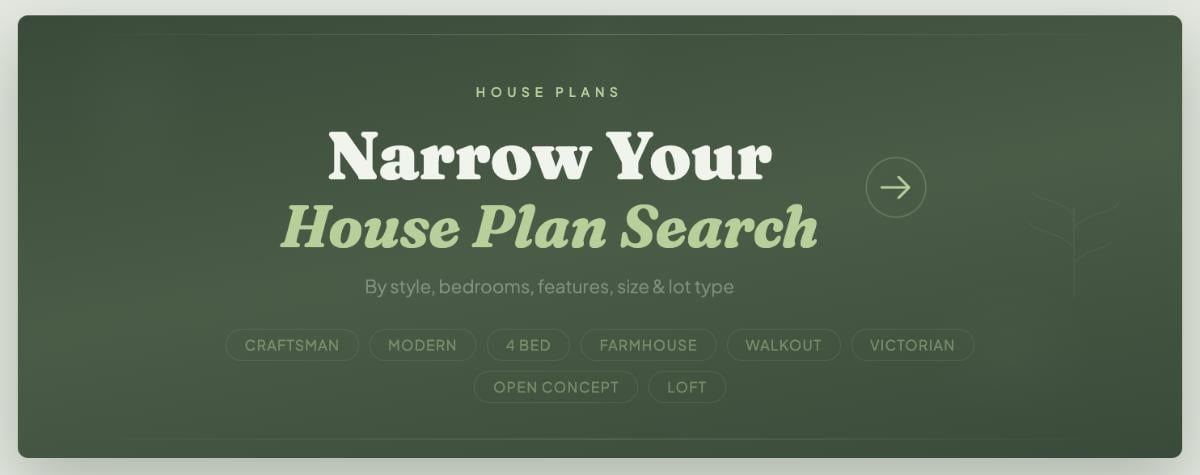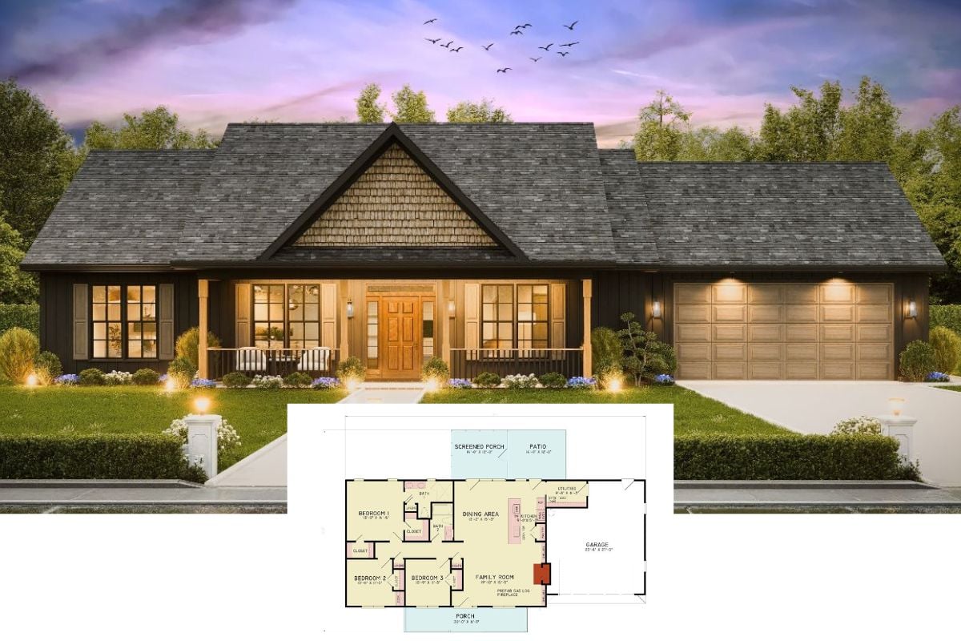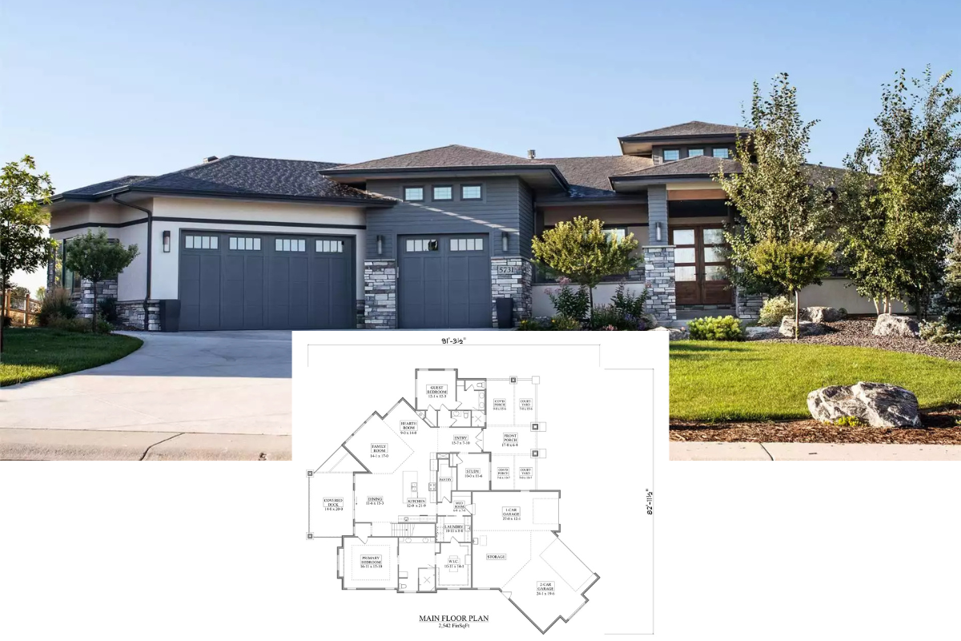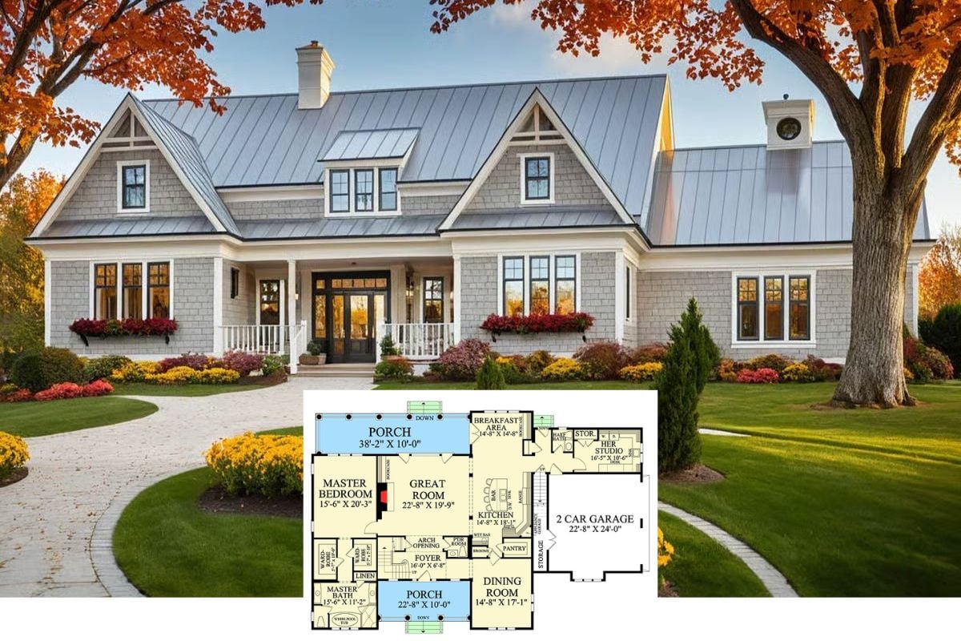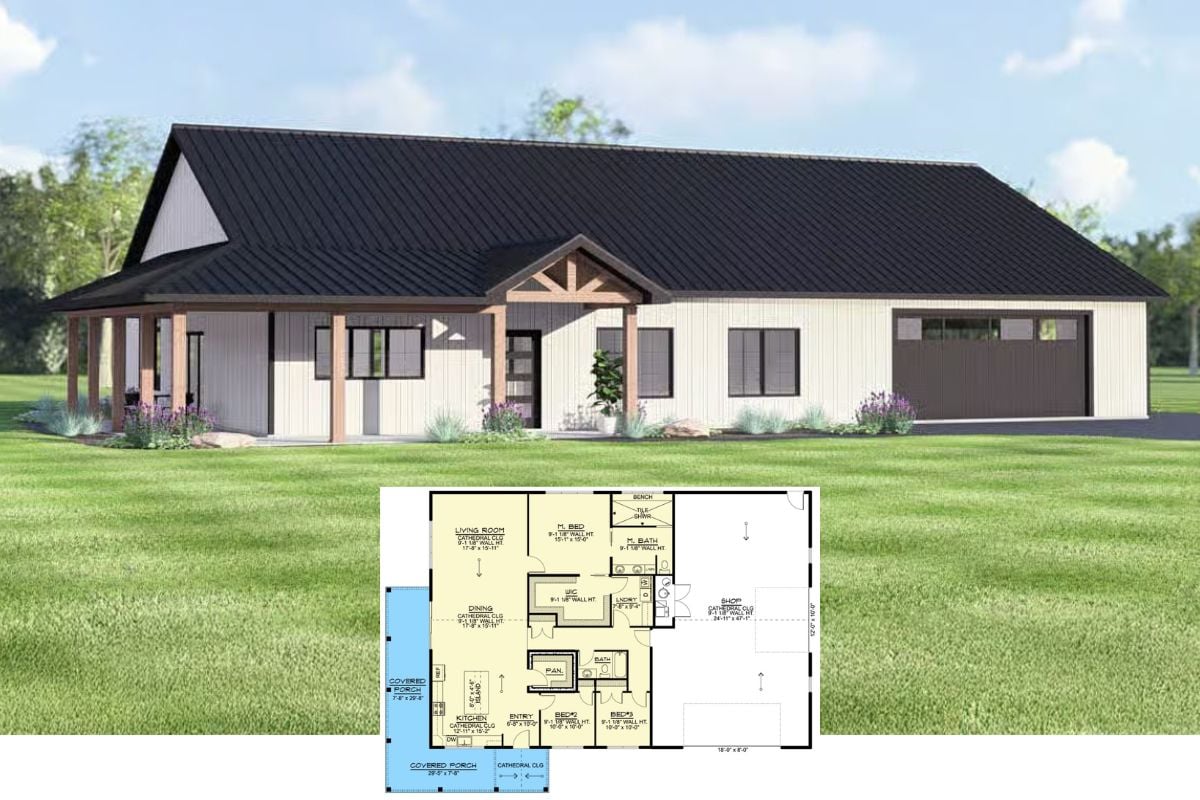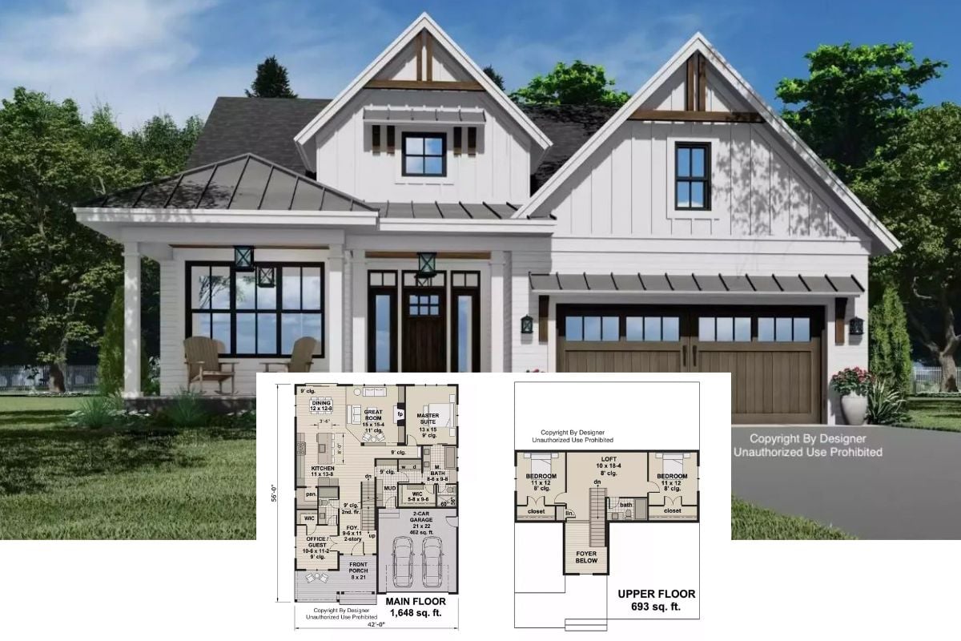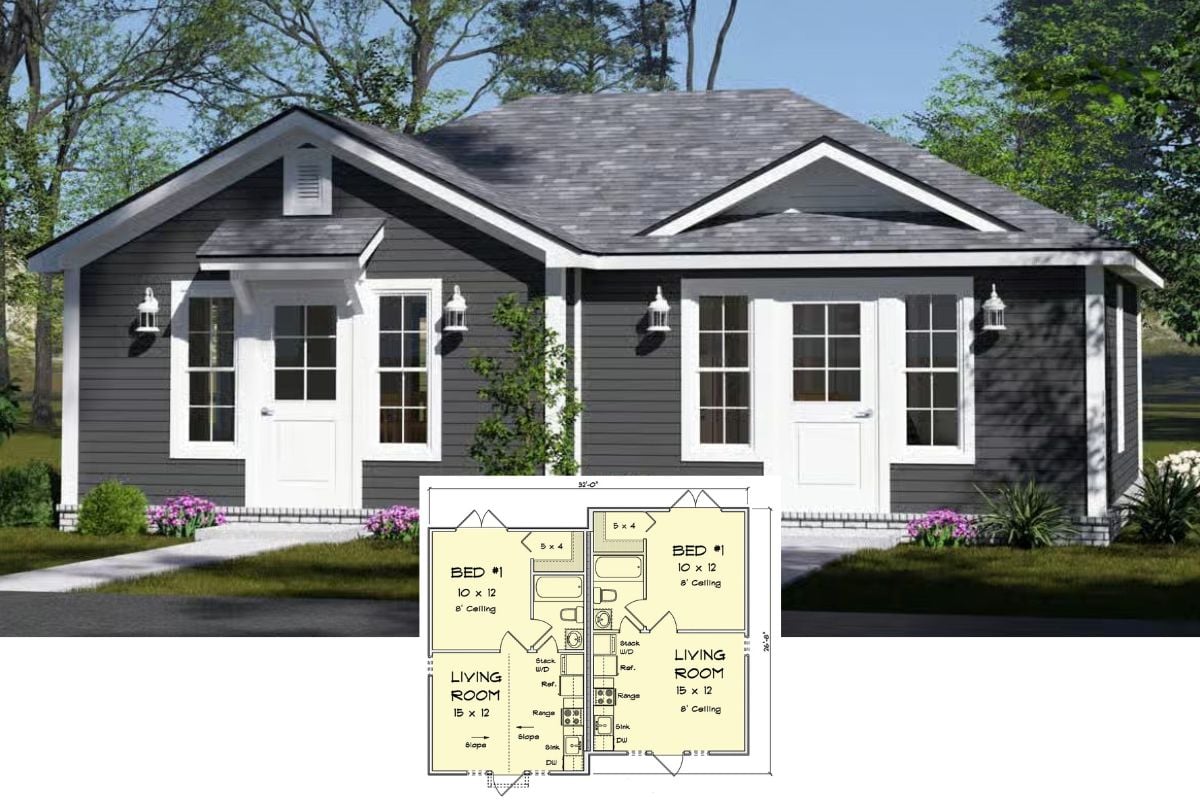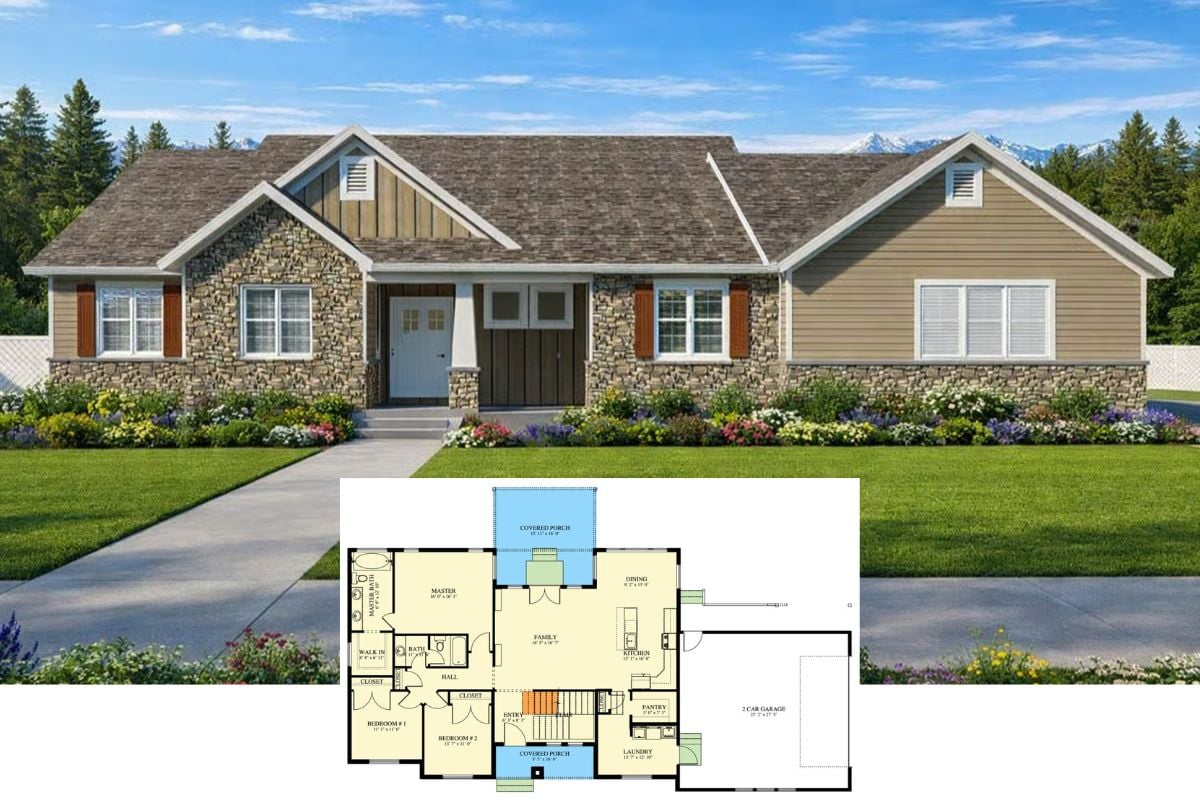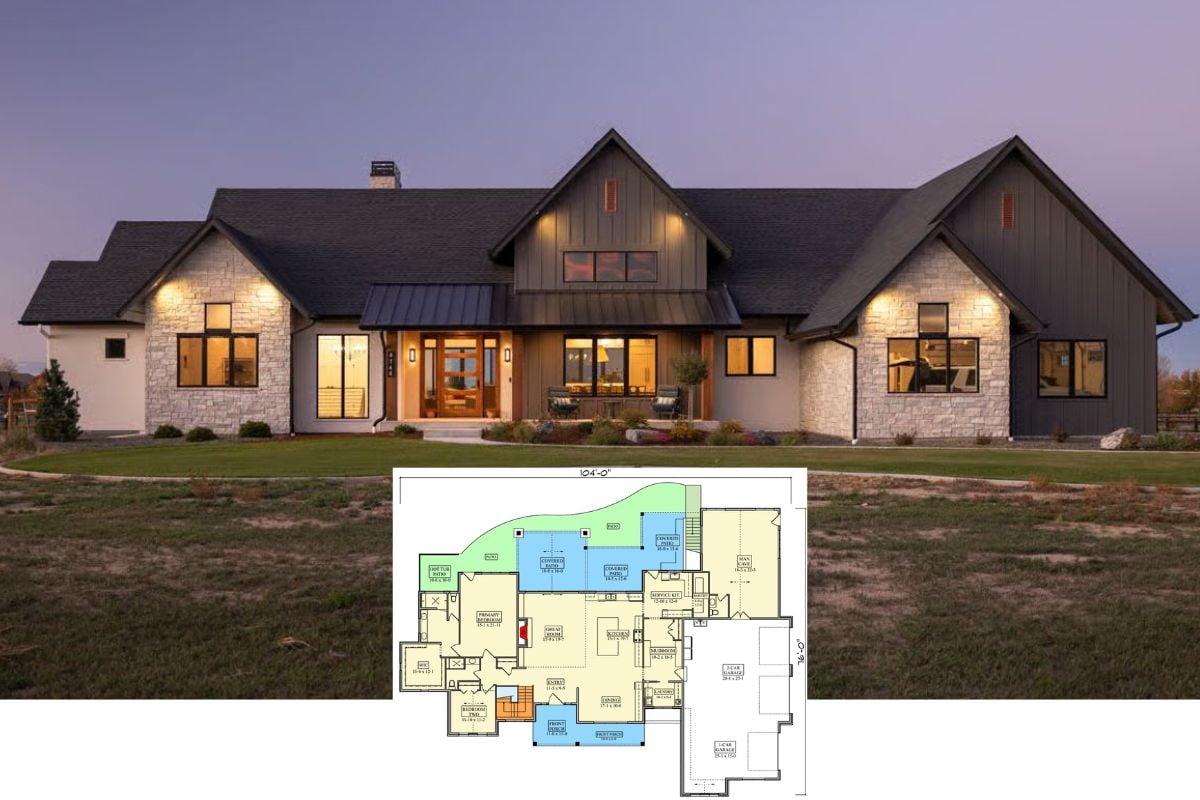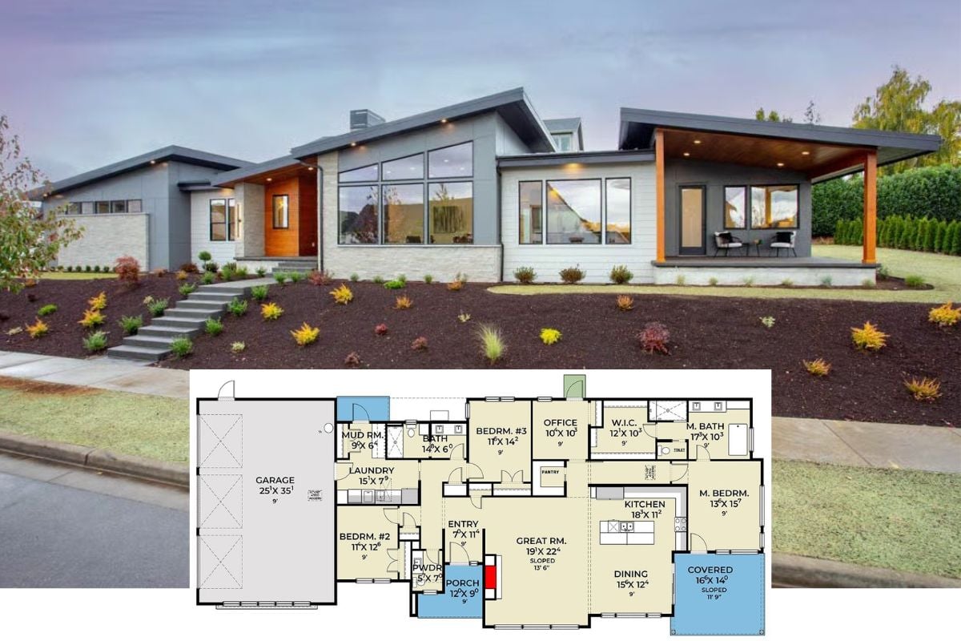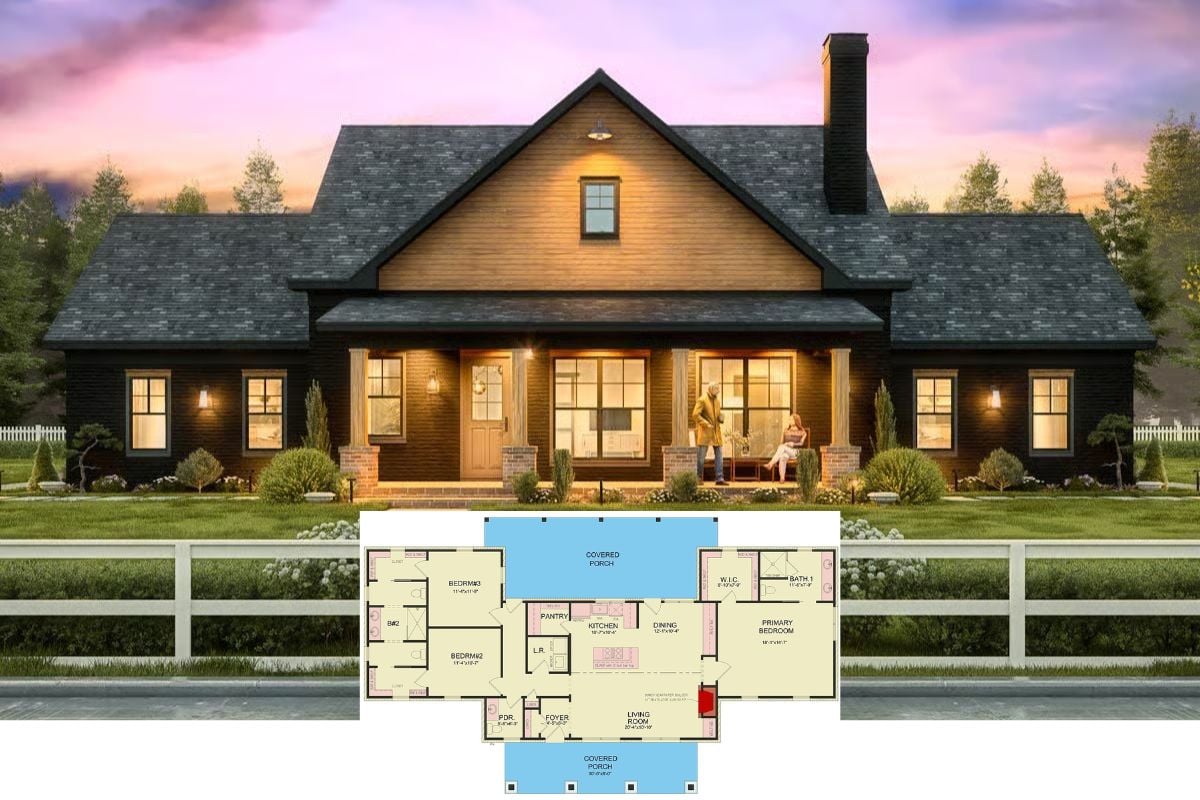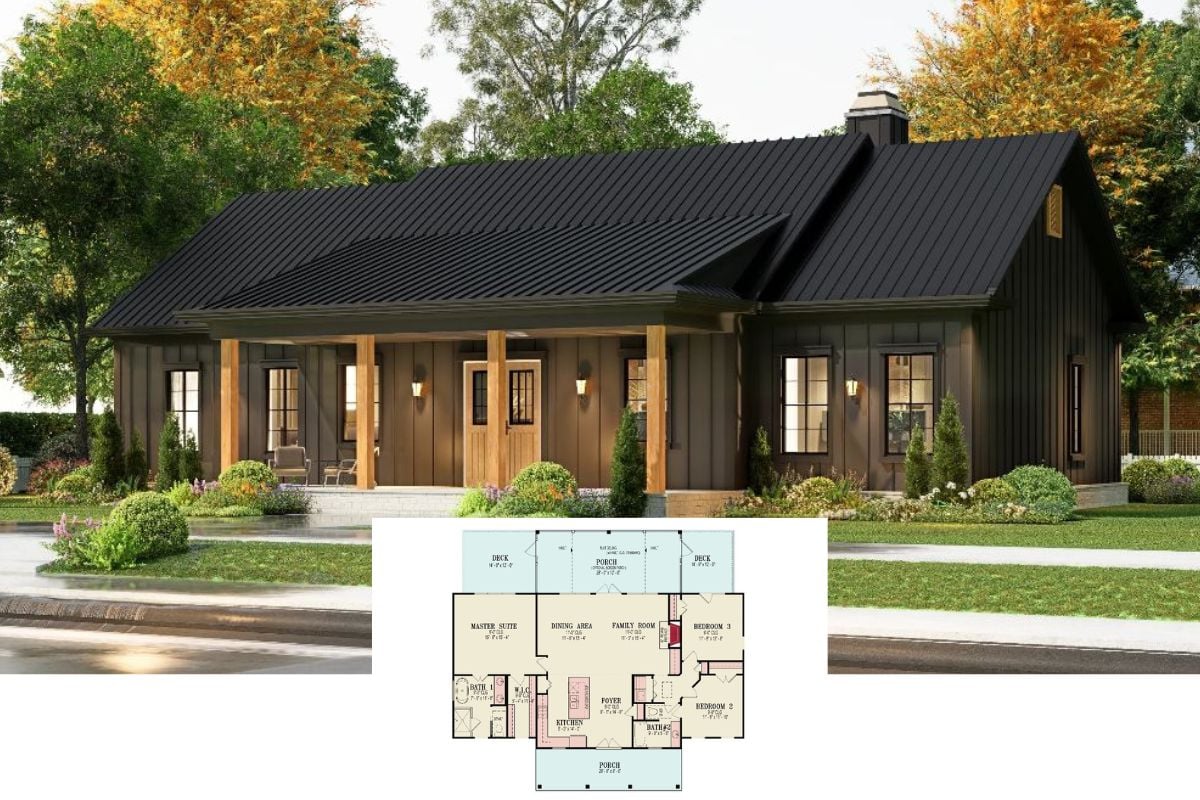
Would you like to save this?
Welcome to this exquisite Craftsman-style home, perfectly nestled against a breathtaking mountain backdrop. This spacious home offers a beautifully designed floor plan with an emphasis on style and comfort.
With expansive windows for natural light and a vaulted great room at its core, the 2,493 square foot space features three bedrooms and two and a half bathrooms, seamlessly blending indoor and outdoor living with its generous porches.
Mountain-View Craftsman Home with Striking Stone Accents

This impressive home embodies the classic Craftsman style with its harmonious use of natural materials. The balance of earthy tones and stonework elegantly connects the structure to its surroundings, while the gabled roof adds a traditional touch.
Inside and out, you’ll find elements that are quintessentially Craftsman, creating a warm and inviting atmosphere that makes the most of its stunning mountain setting.
Take a Look Inside: A Spacious Craftsman Floor Plan
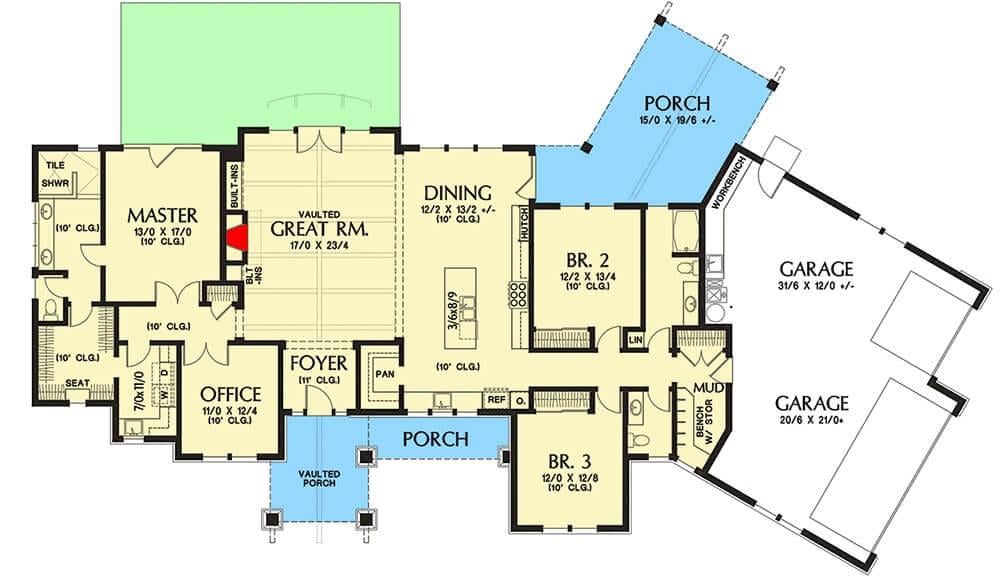
This floor plan spotlights the thoughtful layout of the Craftsman home, emphasizing a vaulted great room. I like how the master suite is strategically placed for privacy while maintaining proximity to the office and main living areas.
The design cleverly connects indoor and outdoor spaces with two generous porches, making it perfect for enjoying the surrounding views.
Craftsman Floor Plan with a Vaulted Great Room that Stands Out

This Craftsman floor plan highlights a cleverly laid-out design, centered around a generously vaulted great room. The master suite offers privacy, strategically positioned away from the bedrooms yet close to the office for convenience.
Notice how the two porches enhance the connection between indoor and outdoor living, ideal for soaking in nature’s tranquility.
Explore the Potential: This Spacious Unfinished Basement Can Be Anything You Want

This large, unfinished basement offers a blank canvas for customization, allowing you to transform it into the ideal space for your needs. The open layout provides ample room for a future entertainment area, additional bedrooms, or even a home gym.
Notice the strategic placement of the stairs, making access convenient while maximizing the usable space.
Source: Architectural Designs – Plan 69677AM
Craftsman Home Exterior with Classic Gable Roofs and Stonework

This Craftsman-style home stands out with its classic gable roof and stone accents that perfectly complement the surrounding Montana landscape. I love the balance between the wood siding and the stone, creating a harmonious blend with nature.
The three-car garage seamlessly integrates into the design, enhancing both function and aesthetics.
Classic Craftsman Front Porch with Bold Column Accents
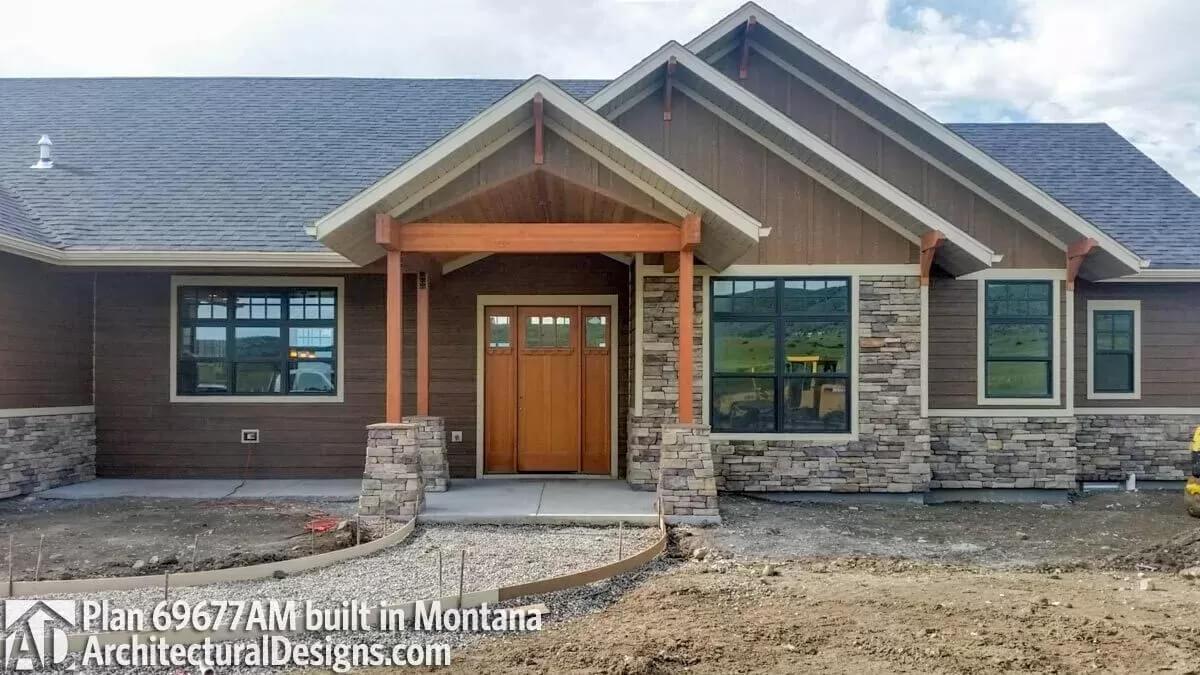
This Craftsman-style facade features a welcoming front porch, highlighted by sturdy wooden columns resting on stone bases.
The harmonious blend of wood siding and stonework creates a warm, inviting entrance that resonates with traditional Craftsman elements. I particularly love how the gabled roof frames the entrance, adding depth and character to the exterior.
Admire the Expansive Arched Window in This Craftsman Retreat

This home’s expansive arched window serves as the focal point, inviting ample natural light and showcasing the landscape. The Craftsman-style facade combines warm wood siding with a classic gable roof, ensuring harmony with its surroundings.
I appreciate the ample patio space that seamlessly connects indoor living with the Montana outdoors.
Rustic Craftsman Entryway with Inviting Wood Elements

This entryway showcases the Craftsman style with its rich wooden doors and simple lines. The natural wood floors and exposed beams complement the earthy tones, creating a welcoming atmosphere right as you step in. I love the understated light fixture that adds a touch of elegance while maintaining the home’s rustic charm.
Look at that Beautiful Tile Backsplash in This Craftsman Kitchen

This kitchen perfectly balances classic Craftsman elements with modern touches. The warm wood cabinetry complements the sleek stainless-steel appliances, creating a harmonious blend of tradition and functionality.
I especially admire the detailed tile backsplash and spacious island, making the space both inviting and practical for cooking and gathering.
Wow, Check Out That Pop of Color in the Subway Tile Backsplash

This Craftsman kitchen stands out with its colorful subway tile backsplash, adding a lively twist to the traditional wooden cabinetry. The stainless-steel stove contrasts beautifully with the warm wood tones, making it a focal point in the space.
I love the under-cabinet lighting, which not only enhances the vibrant tiles but also adds practicality to the cooking area.
Wow, Look at Those Exposed Beams in This Craftsman Living Area

This Craftsman living area boasts stunning exposed wooden beams that draw your eye upward. The expansive arched windows not only flood the room with natural light but also frame the breathtaking Montana landscape.
I love how the stone fireplace adds warmth and a rustic touch, perfectly complementing the overall design.
Craftsman Hallway Featuring Rich Wood Trim and Clean Lines

This hallway exemplifies the Craftsman style with its rich wooden trim that adds warmth against the soft, neutral wall tones. I appreciate the clean lines and recessed lighting that keep the space both functional and inviting.
The continuity of wood elements highlights an attention to detail typical of Craftsman design, creating a cohesive flow throughout the home.
Notice the Crisp Wood Trim in This Simple Craftsman Room

🔥 Create Your Own Magical Home and Room Makeover
Upload a photo and generate before & after designs instantly.
ZERO designs skills needed. 61,700 happy users!
👉 Try the AI design tool here
This room highlights the Craftsman style with its rich wood trim and soothing blue walls that lend a calm, understated elegance.
I love how the natural wood elements frame the doors and windows, adding warmth and character to the space. The doorway leads to another area, suggesting an open and airy flow throughout the home.
Look at the Rich Tones in This Craftsman Bathroom’s Tile and Woodwork

This Craftsman-style bathroom features a harmonious blend of rich wood cabinetry and warm tile work. The large window allows natural light to flood in, enhancing the earthy tones and offering a peek at the beautiful Montana landscape outside.
I really like how the sleek countertop contrasts with the organic textures, providing a functional yet aesthetically pleasing vanity area.
Look at the Angle of This Craftsman Laundry Area

This laundry room blends modern efficiency with Craftsman charm, featuring sleek cabinetry with a unique angular design. The wood-grain finish complements the room’s overall natural aesthetic, while the large window brings in plenty of light.
I appreciate the simplicity and practicality, making this space both functional and visually appealing.
Notice the Rustic Sliding Door in This Craftsman Style Entry

This Craftsman interior emphasizes clean lines and rich wood tones, featuring a smooth sliding wooden door that saves space and adds character. I appreciate the attention to detail in the wood trim and how it complements the understated walls.
The built-in shelving offers a practical and stylish storage solution, enhancing the room’s streamlined design.
Notice the Clean Transition of Wood Trim in This Craftsman Hallway

This hallway showcases the Craftsman style with its rich wooden cabinetry and crisp wood trim framing the doorways. I love how the sleek countertop complements the earthy tones, adding a modern touch to the classic design.
The clean, straight lines guide your eye down the hallway, creating a sense of continuity and spaciousness.
Source: Architectural Designs – Plan 69677AM
Haven't Seen Yet
Curated from our most popular plans. Click any to explore.

