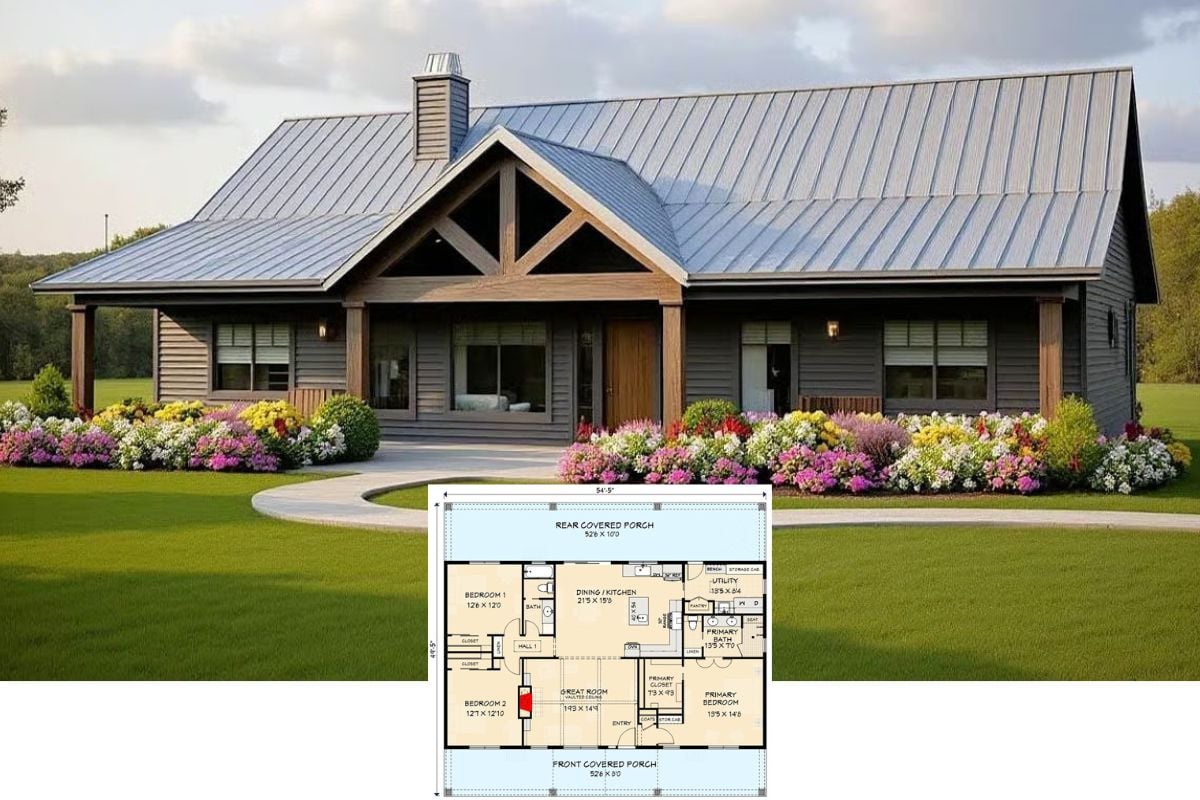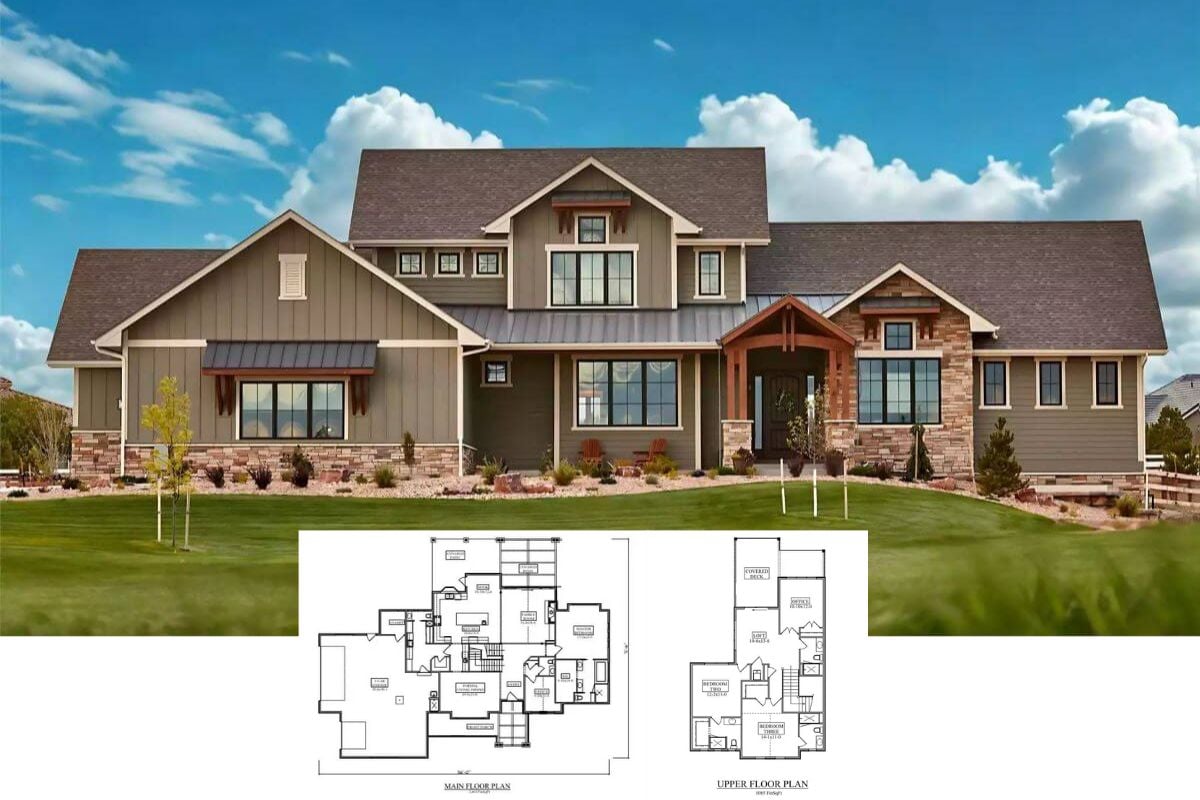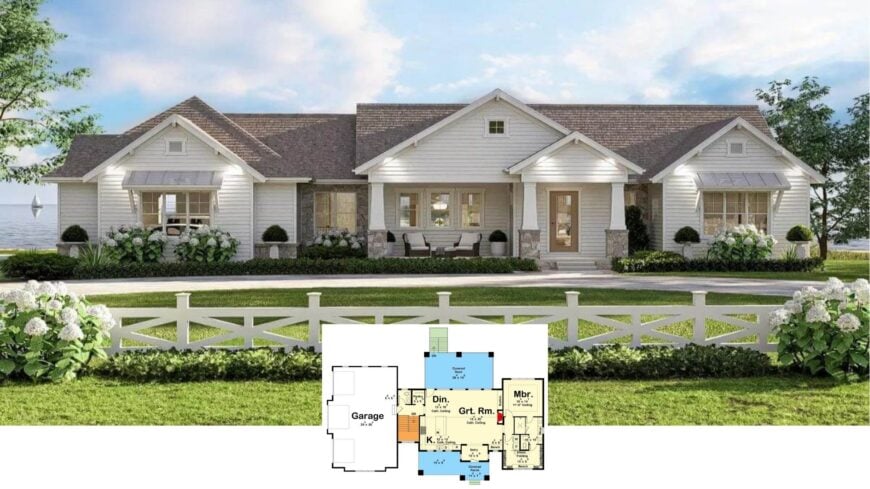
Our tour begins with a warm Craftsman retreat measuring roughly 1,545 square feet, offering one to three bedrooms and one to two and a half bathrooms spread over two thoughtfully organized levels.
A welcoming wrap-around porch, grand great room with cathedral ceilings, and floor-to-ceiling windows framing the lake quickly set the tone for relaxed living.
Beyond the main suite on the first floor, the lower level hosts two additional bedrooms, a family lounge, and a wet bar that opens to a covered patio. From the stone fireplace to the airy kitchen island lit by vintage pendants, every corner balances classic detail with fresh livability.
Classic Craftsman Beauty with a Picturesque Porch
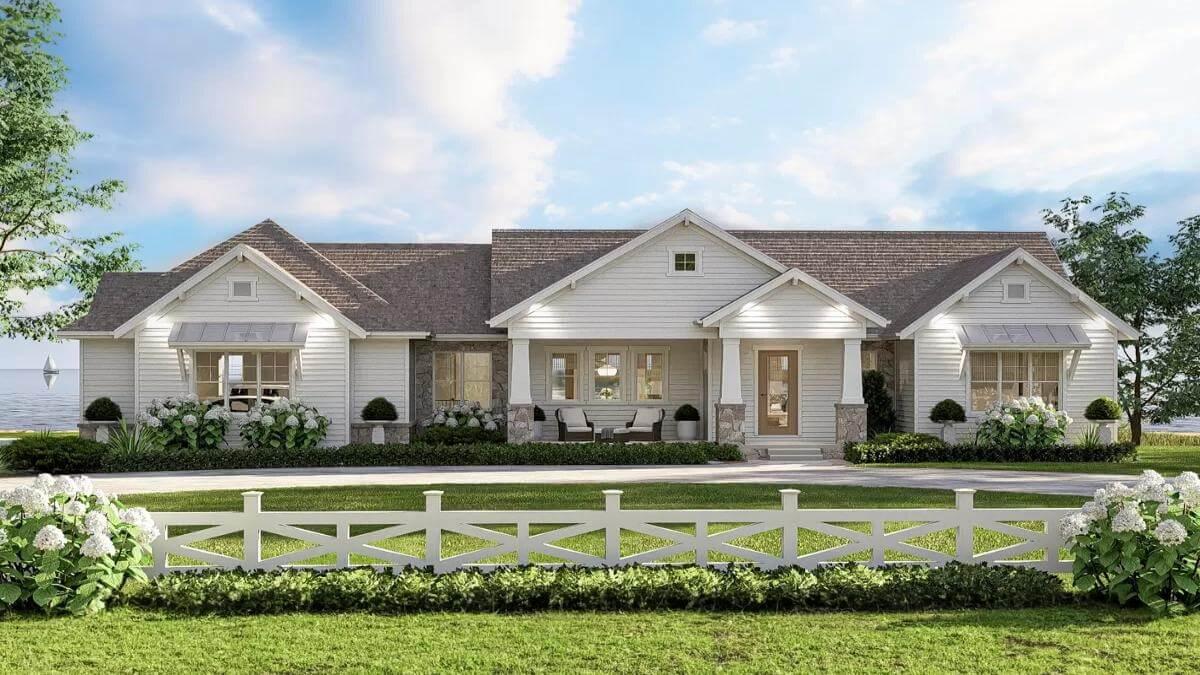
It’s unmistakably Craftsman—defined by tapered pillars, low-slung gables, artful woodwork, and an easy dialogue between indoors and out. Those hallmarks anchor the design while touches like marble countertops and under-cabinet lighting keep it current, guiding us through a home that feels rooted yet forward-looking.
Craftsman Main Floor Layout with Expansive Great Room
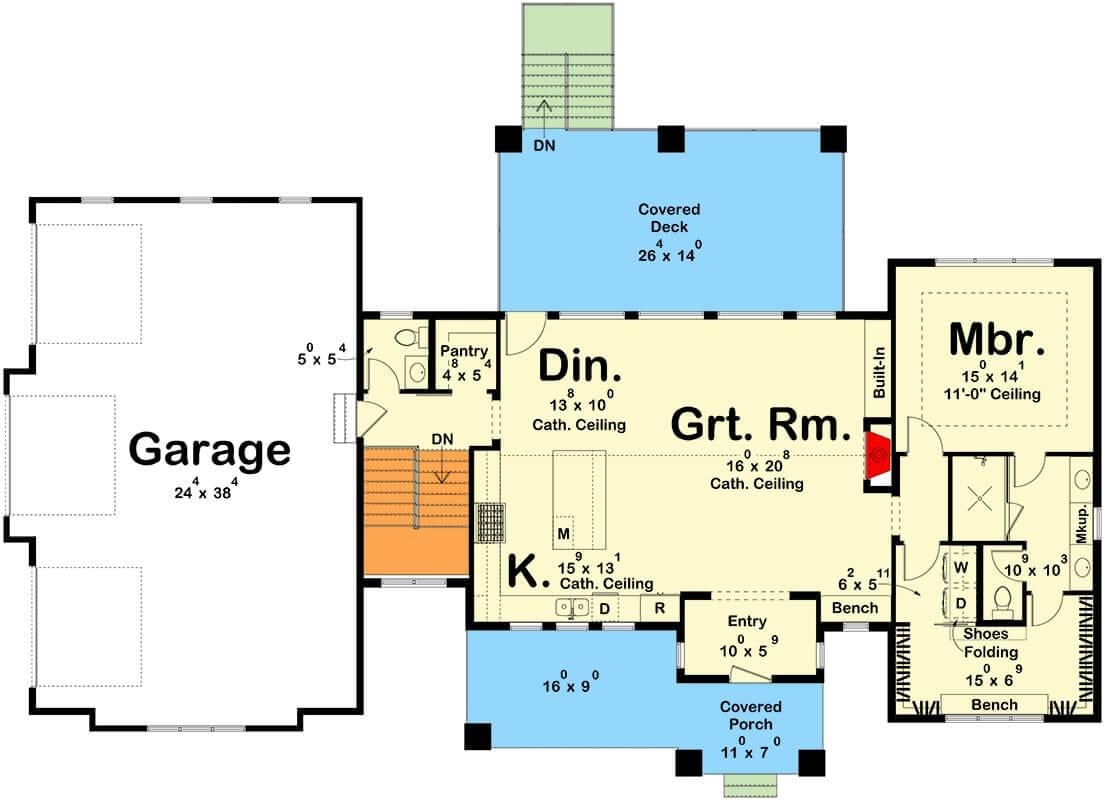
🔥 Create Your Own Magical Home and Room Makeover
Upload a photo and generate before & after designs instantly.
ZERO designs skills needed. 61,700 happy users!
👉 Try the AI design tool here
The floor plan reveals a spacious arrangement centered around a grand great room with cathedral ceilings. A covered deck extends the living space outdoors, perfect for enjoying the fresh air. The kitchen, equipped with a pantry, flows seamlessly into the dining area, creating an ideal setting for gatherings and daily living.
Craftsman Lower Level with Wet Bar and Covered Patio
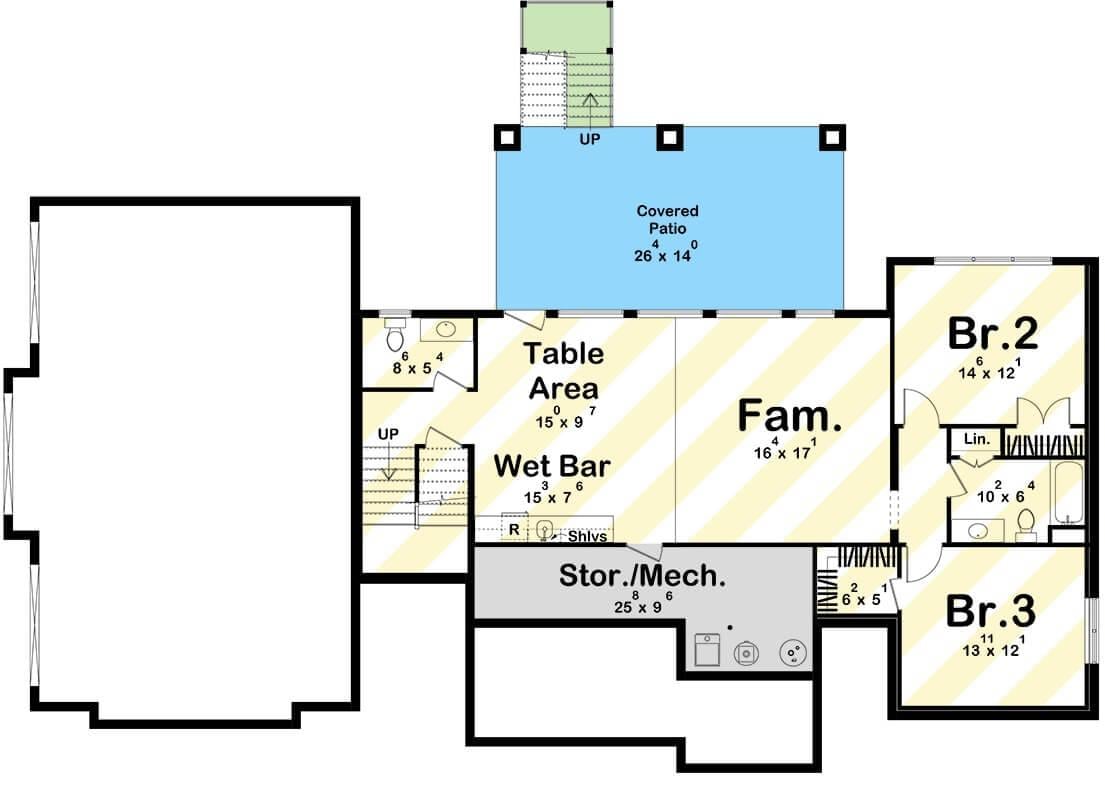
The lower level floor plan reveals an inviting family area enhanced by a wet bar, perfect for relaxed gatherings.
A dedicated table area opens to a spacious covered patio, seamlessly blending indoor comfort with outdoor living. This level also accommodates two bedrooms, providing a private retreat for guests or family members.
Source: Architectural Designs – Plan 623408DJ
Craftsman Entryway with Natural Light and Open Views

This craftsman entryway radiates warmth with its wooden door flanked by crisp, white paneling that embodies classic craftsman simplicity.
A chic console table and subtle decor create a welcoming impression, while large windows invite abundant natural light to bounce off the soft interior hues. The view of the lush garden framed by the door adds a seamless connection to the outdoors, enhancing the space’s inviting atmosphere.
Stone Fireplace and Built-In Shelves: A Craftsman’s Delight
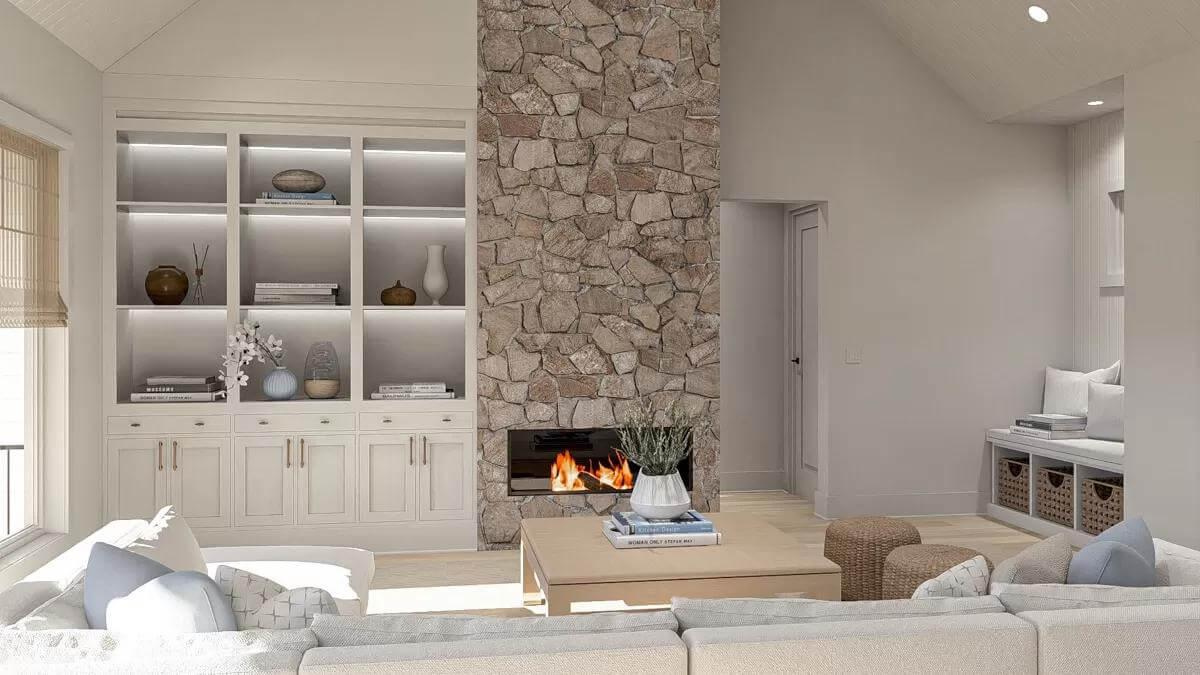
This living room captures the essence of craftsman charm with a striking stone fireplace as the focal point.
Built-in shelves with subtle underlighting offer both function and style, housing a curated collection of books and decor. A comfortable seating arrangement and earthy tones create a harmonious balance, inviting relaxation.
Expansive Living Room with Waterfront Views and Stone Fireplace
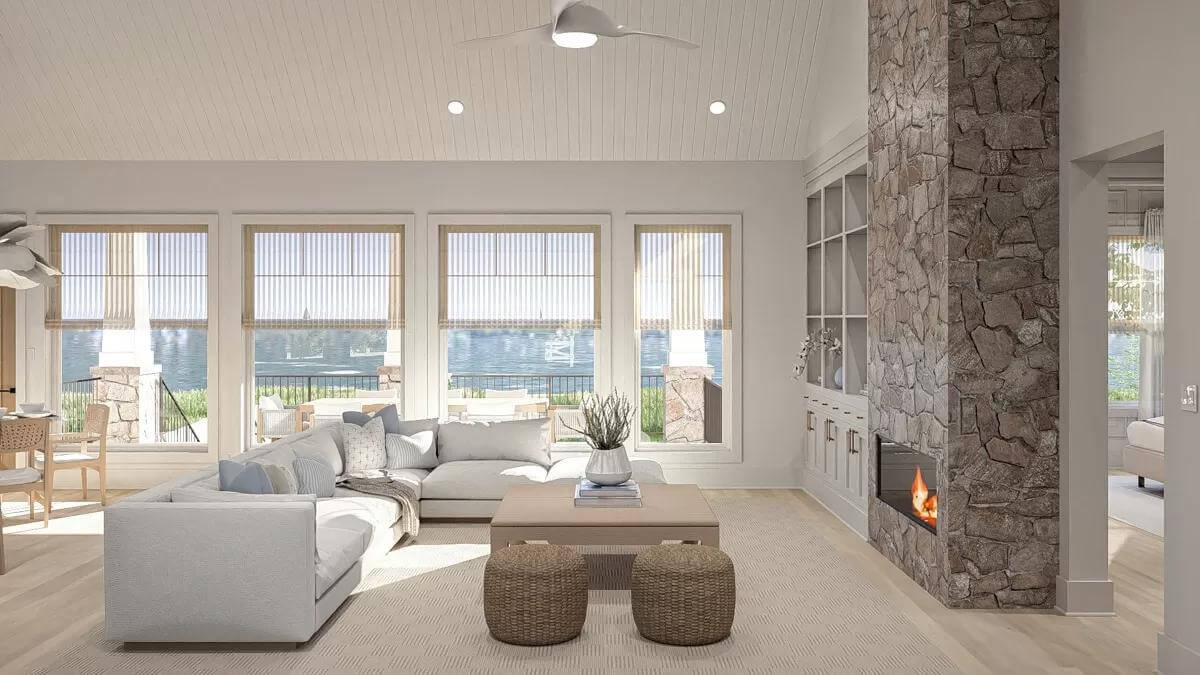
This room brings the outdoors in with floor-to-ceiling windows that offer stunning lakefront views, perfectly complementing the natural tones of the interior. A striking stone fireplace creates a warm focal point, while a plush sectional provides ample seating for relaxation.
The combination of earthy materials and airy design embodies a modern take on Craftsman style, making this an ideal space for both unwinding and entertaining.
Look at the Under-Cabinet Lighting in This Craftsman Kitchen
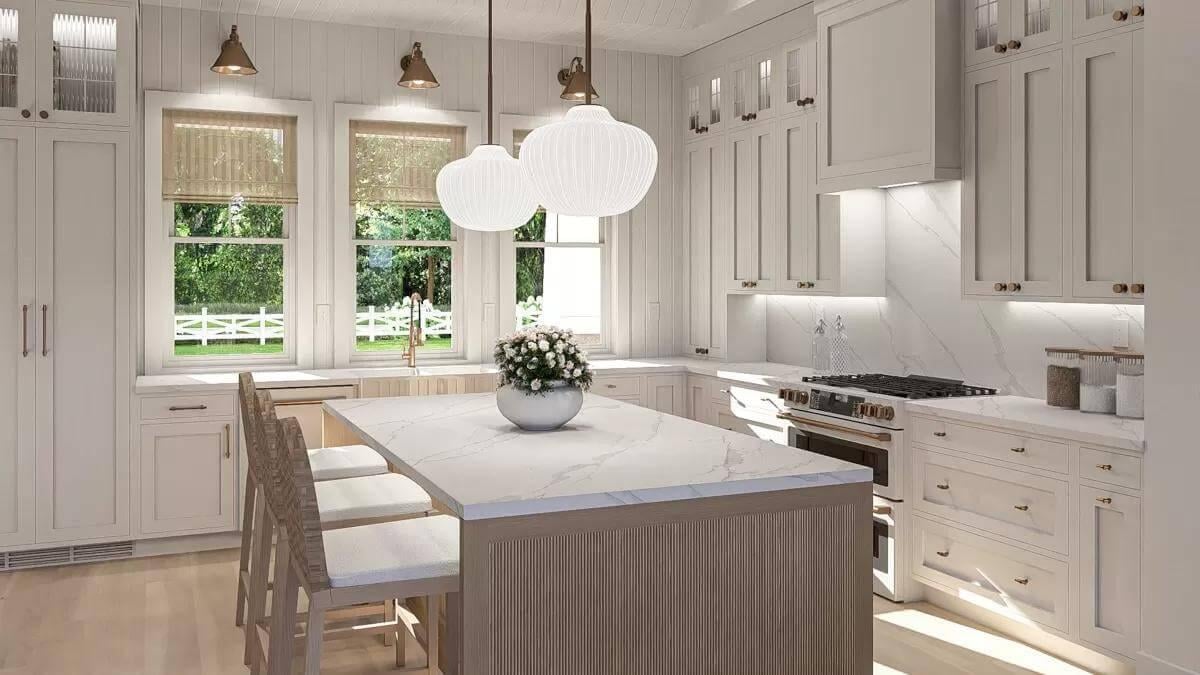
This Craftsman-inspired kitchen features sleek cabinetry with detailed paneling and an expansive marble island that serves as the focal point.
Under-cabinet lighting highlights the pristine countertops, while pendant lights add a touch of vintage charm. Large windows framed by natural wood allow for abundant natural light, providing a perfect view of the surrounding greenery.
Check Out the Subtle Beauty of This Craftsman Kitchen with Marble Accents
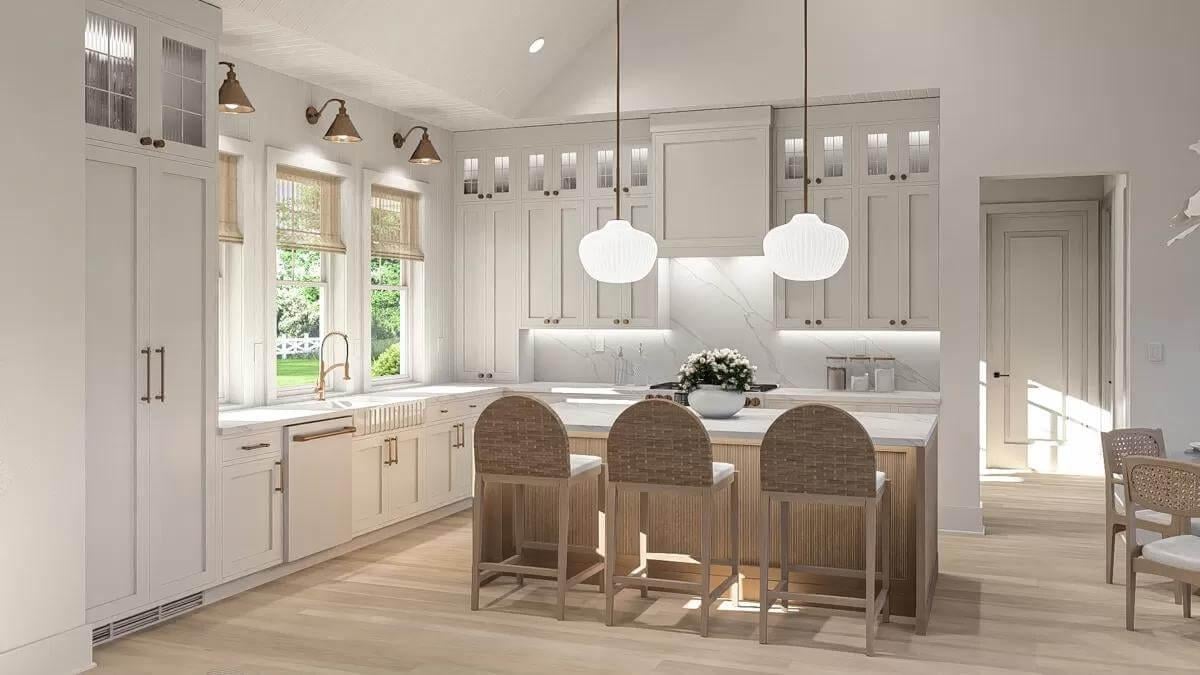
This kitchen exudes refined simplicity with its Craftsman-inspired cabinetry and sleek marble backsplash. The light palette is enhanced by large windows ushering in natural light, complemented by brass fixtures and under-cabinet lighting that add a warm glow.
An inviting island with woven chairs creates a perfect spot for casual gatherings, seamlessly integrating style and function.
Notice the Playful Pendant Light in This Breakfast Nook
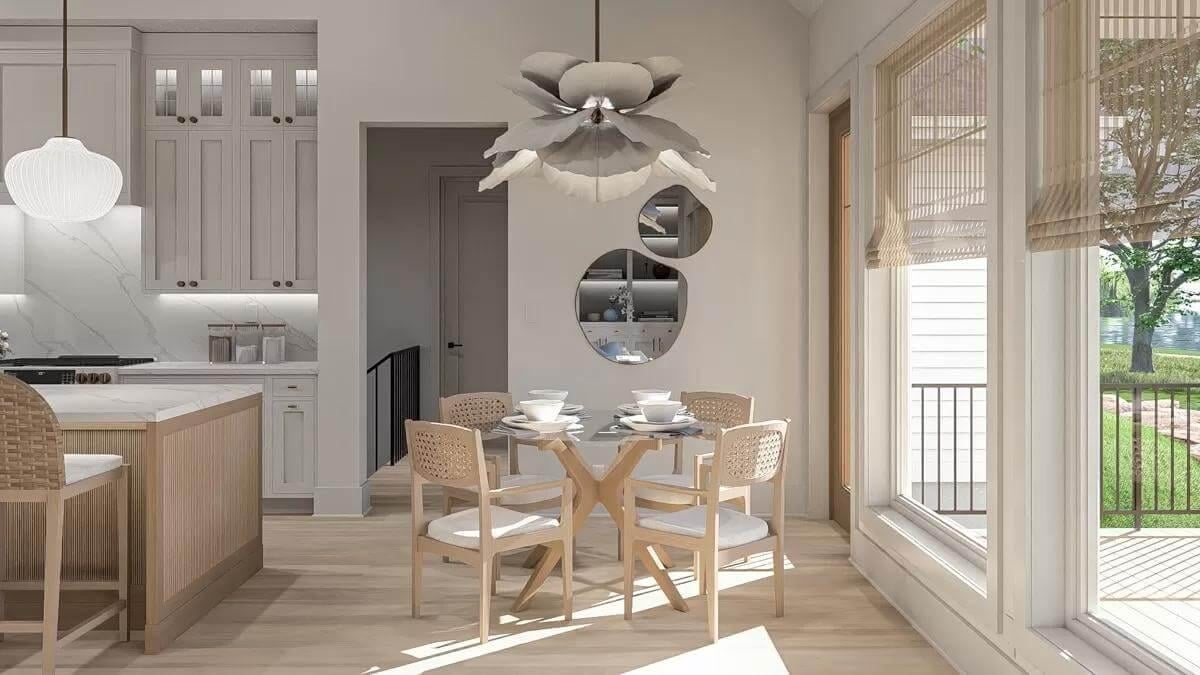
This breakfast nook feels vibrant with its unique pendant light resembling a blooming flower, adding an artistic flair.
The round table paired with woven chairs creates a casual dining space, perfect for morning coffee. Tall windows allow ample sunlight to illuminate the space, providing a serene connection to the outdoor landscape.
Notice the Stunning Retreat with Soft Textiles and Lake Views

This serene bedroom showcases soft, neutral tones and textured bedding, creating a calm retreat. Floor-to-ceiling windows draped with sheer curtains allow natural light to flood in, emphasizing the picturesque lake views beyond.
A simple dresser and minimal decor maintain the room’s clean elegance, while a ceiling fan adds a practical touch.
Enjoy Soft Light and Neutral Tones in This Craftsman Bedroom Retreat
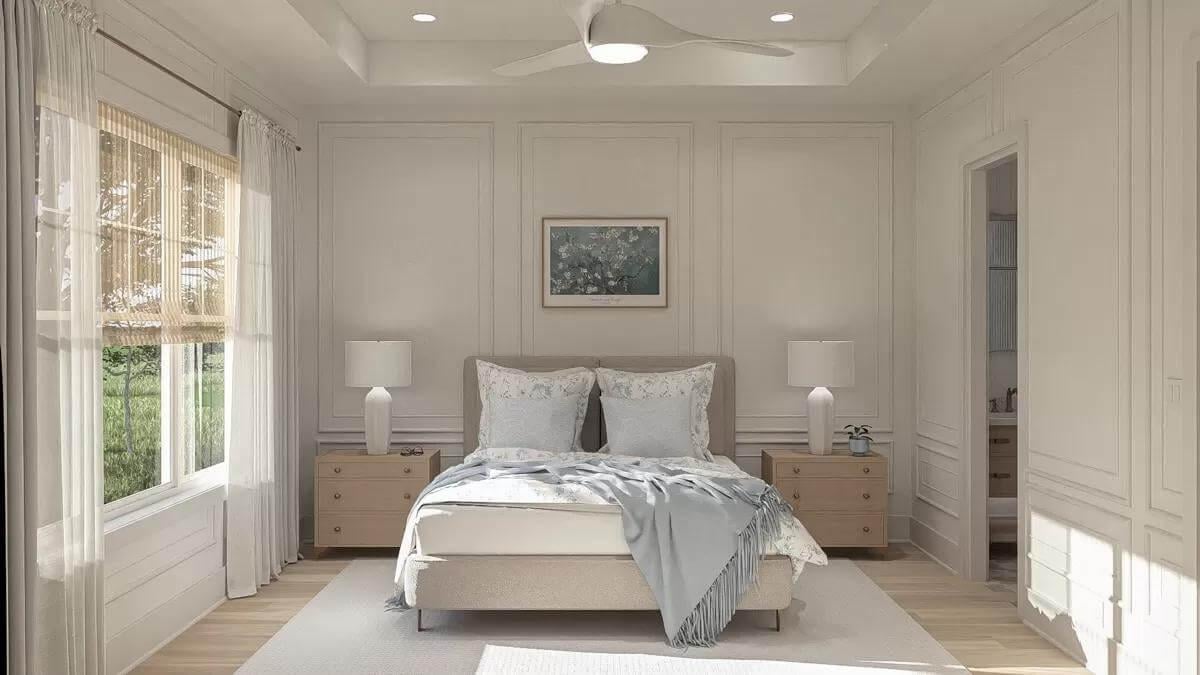
This bedroom showcases a soothing palette of soft neutrals, complemented by textured bedding for a peaceful atmosphere.
Large windows draped with sheer curtains allow natural light to fill the space, accentuating the clean lines of the craftsman-style paneling. Flanking the cozy bed are matching nightstands with understated lamps, enhancing the room’s serene simplicity.
Thoughtful Craftsman Bathroom with Twin Mirrors and Open Vanity
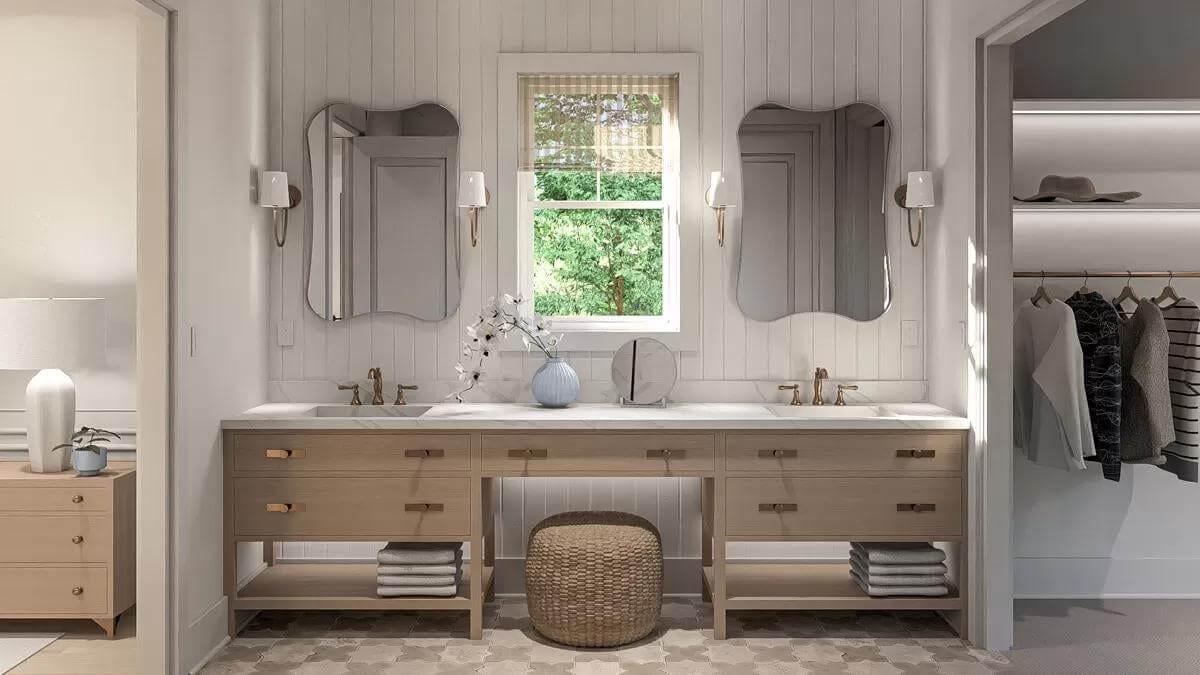
This bathroom beautifully blends Craftsman elegance with modern practicality, showcasing an open vanity with neatly arranged storage.
Twin mirrors framed by chic sconces add symmetry and style, while the window above brings in lush outdoor views. The use of natural wood finishes and soft tones creates a calm, harmonious space perfect for daily routines.
Explore the Coastal Appeal of This Ranch Home with Stone Accents

This single-story home combines ranch simplicity with coastal elegance, featuring light gray siding and a gabled roof. Stone accents on the porch pillars and foundation add texture and charm, while the oversized windows invite natural light and provide ocean views.
A winding driveway and manicured landscaping highlight the home’s serene setting, offering a perfect balance of nature and design.
Coastal Ranch Beauty with Stone Accents and a Snug Front Porch

🔥 Create Your Own Magical Home and Room Makeover
Upload a photo and generate before & after designs instantly.
ZERO designs skills needed. 61,700 happy users!
👉 Try the AI design tool here
This delightful ranch home blends coastal charm and ranch simplicity, featuring light gray siding and an inviting front porch. Stone bases on the porch pillars add a touch of texture, perfectly framing the elegant entrance. The manicured landscaping and winding driveway complete the serene and picturesque setting by the waterfront.
Check Out the Stone Pillars on This Craftsman Retreat with a Pool View

This Craftsman-style home elegantly blends traditional elements with modern outdoor living. Stone pillars support a covered porch that overlooks a pristine pool, complementing the home’s symmetrical design.
Large windows and lush landscaping enhance its inviting appearance, making it a perfect blend of comfort and style.
Source: Architectural Designs – Plan 623408DJ

