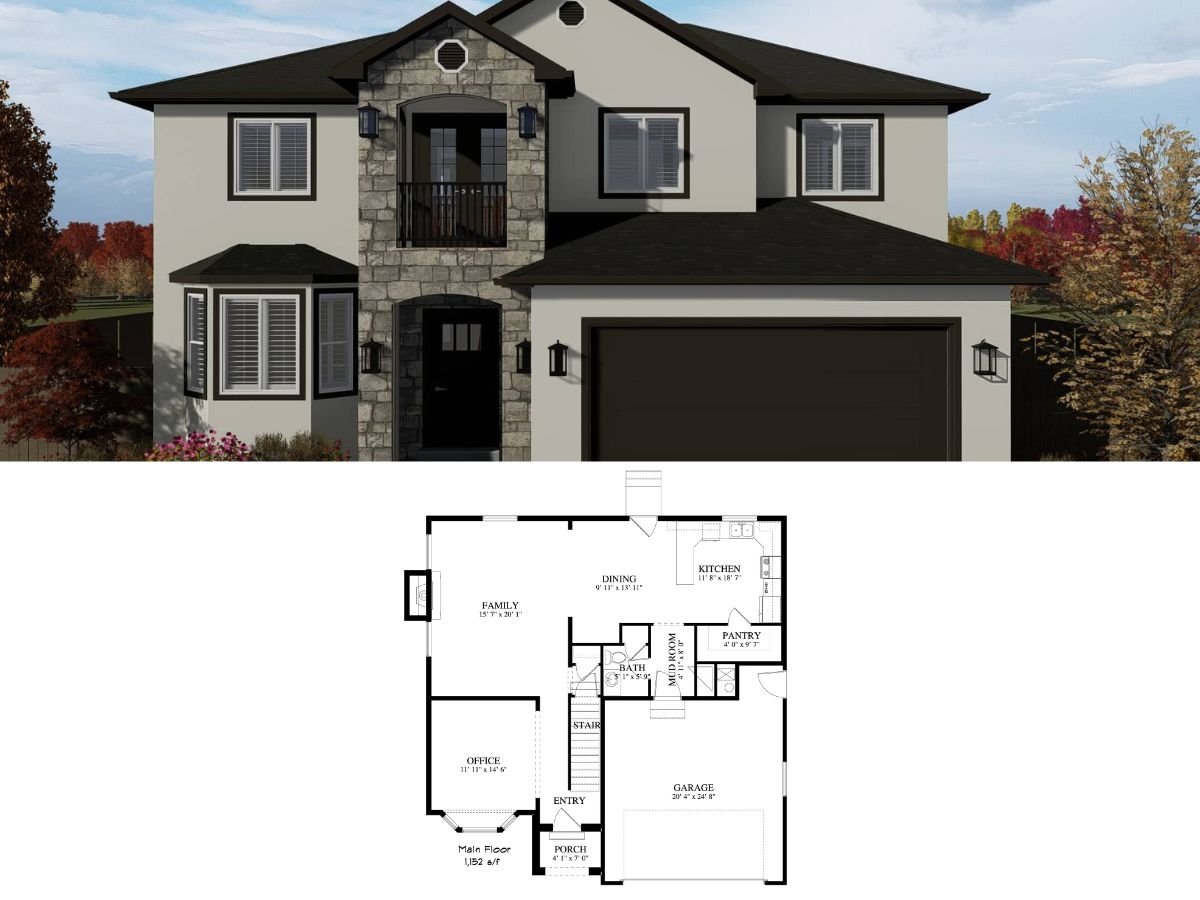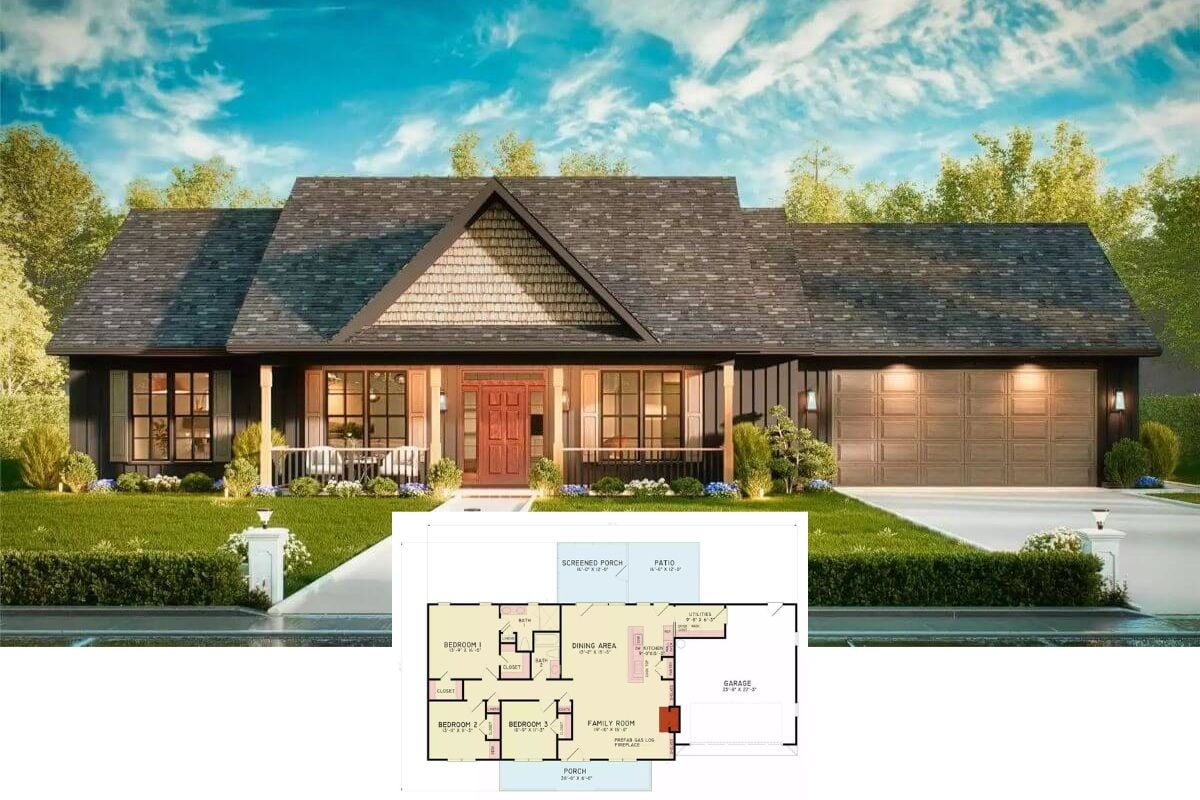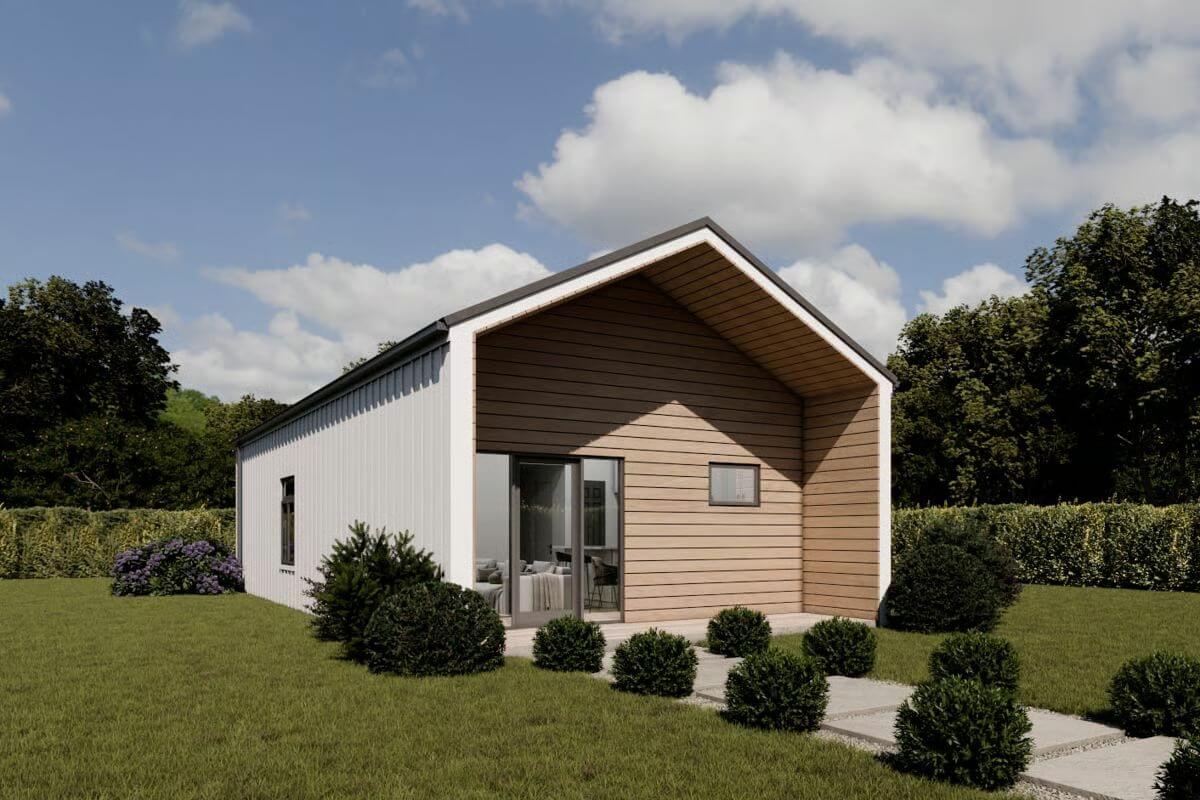
Would you like to save this?
Specifications
- Sq. Ft.: 750
- Bedrooms: 2
- Bathrooms: 1
- Stories: 1
The Floor Plan
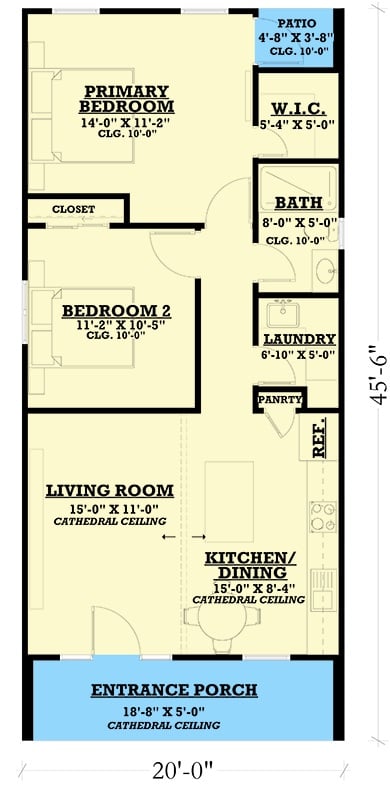
Front-Right View
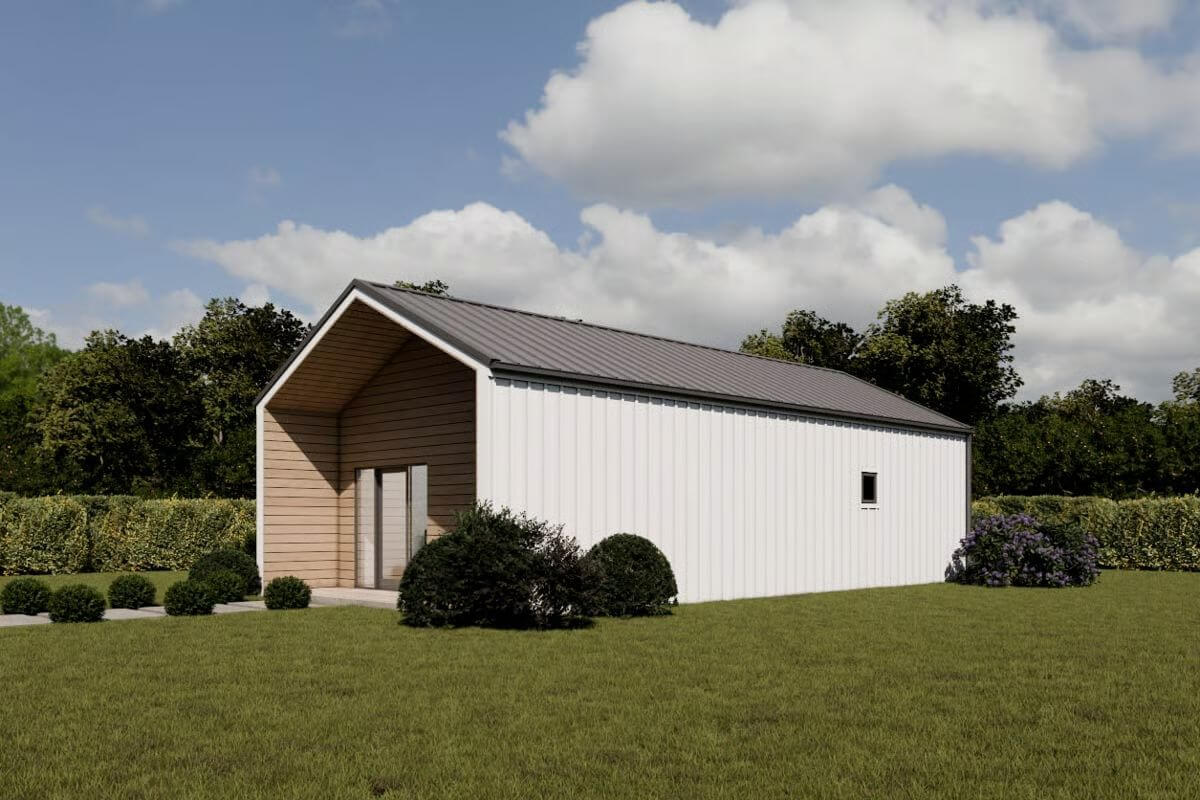
🔥 Create Your Own Magical Home and Room Makeover
Upload a photo and generate before & after designs instantly.
ZERO designs skills needed. 61,700 happy users!
👉 Try the AI design tool here
Rear-Right View

Rear-Left View
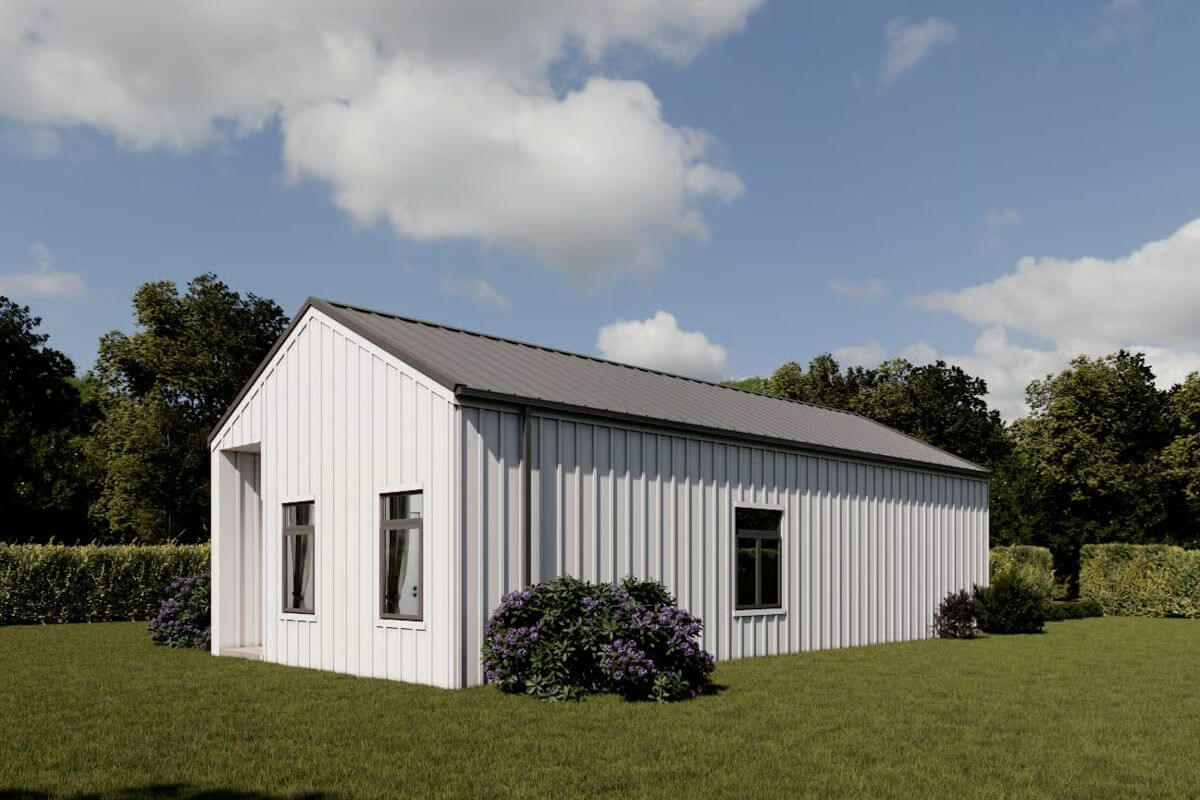
Living Room

Kitchen and Dining Area

Would you like to save this?
Primary Bedroom
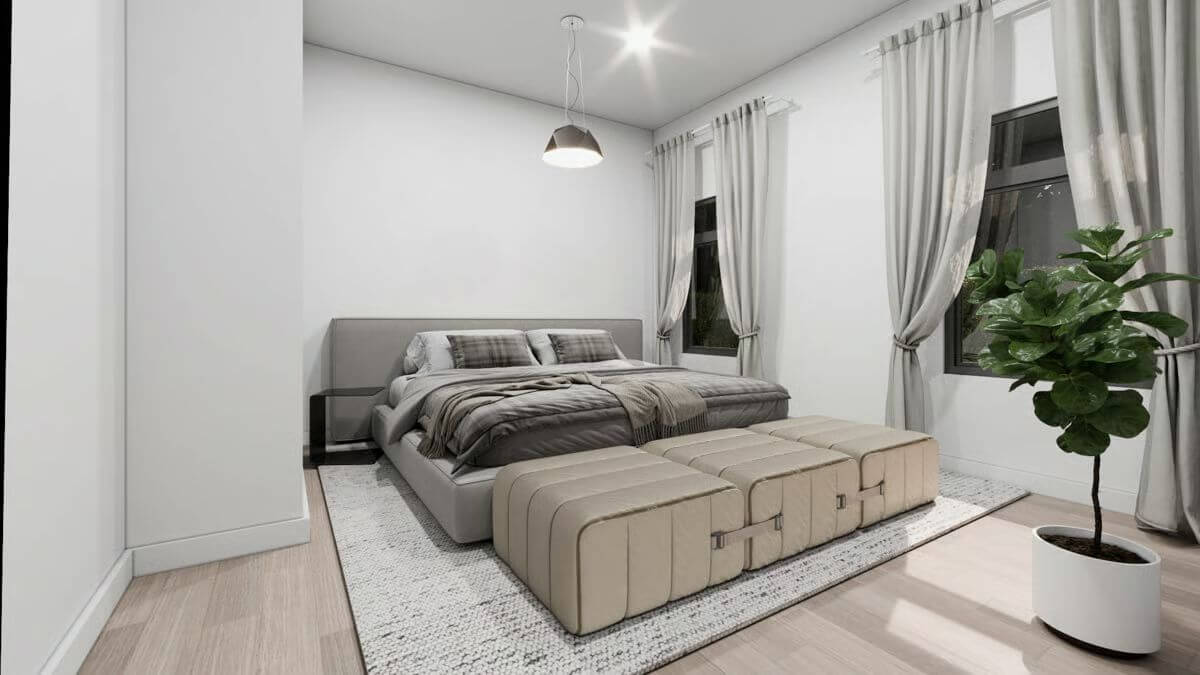
Details
This compact Scandinavian-style home embraces simplicity and warmth with a modern touch. The exterior combines a clean-lined gable roof with a blend of horizontal wood cladding and vertical metal siding, creating visual interest while maintaining a minimalist aesthetic. A recessed entry porch under the main roofline adds depth and character, offering both shelter and architectural charm.
Inside, the main living area is defined by a cathedral ceiling that spans the living room and kitchen/dining space, giving the compact interior a sense of openness and airiness. The kitchen includes a pantry and is positioned for easy flow into the adjacent dining and living areas.
The primary bedroom is located at the rear for privacy and features direct access to a small patio. It includes a walk-in closet and is situated near a full bath, which is centrally accessible from the home’s two bedrooms. A second bedroom sits closer to the living area and shares the same high ceiling. A laundry room with storage is conveniently positioned near the kitchen, helping maintain the home’s organized, clutter-free feel.
Pin It!
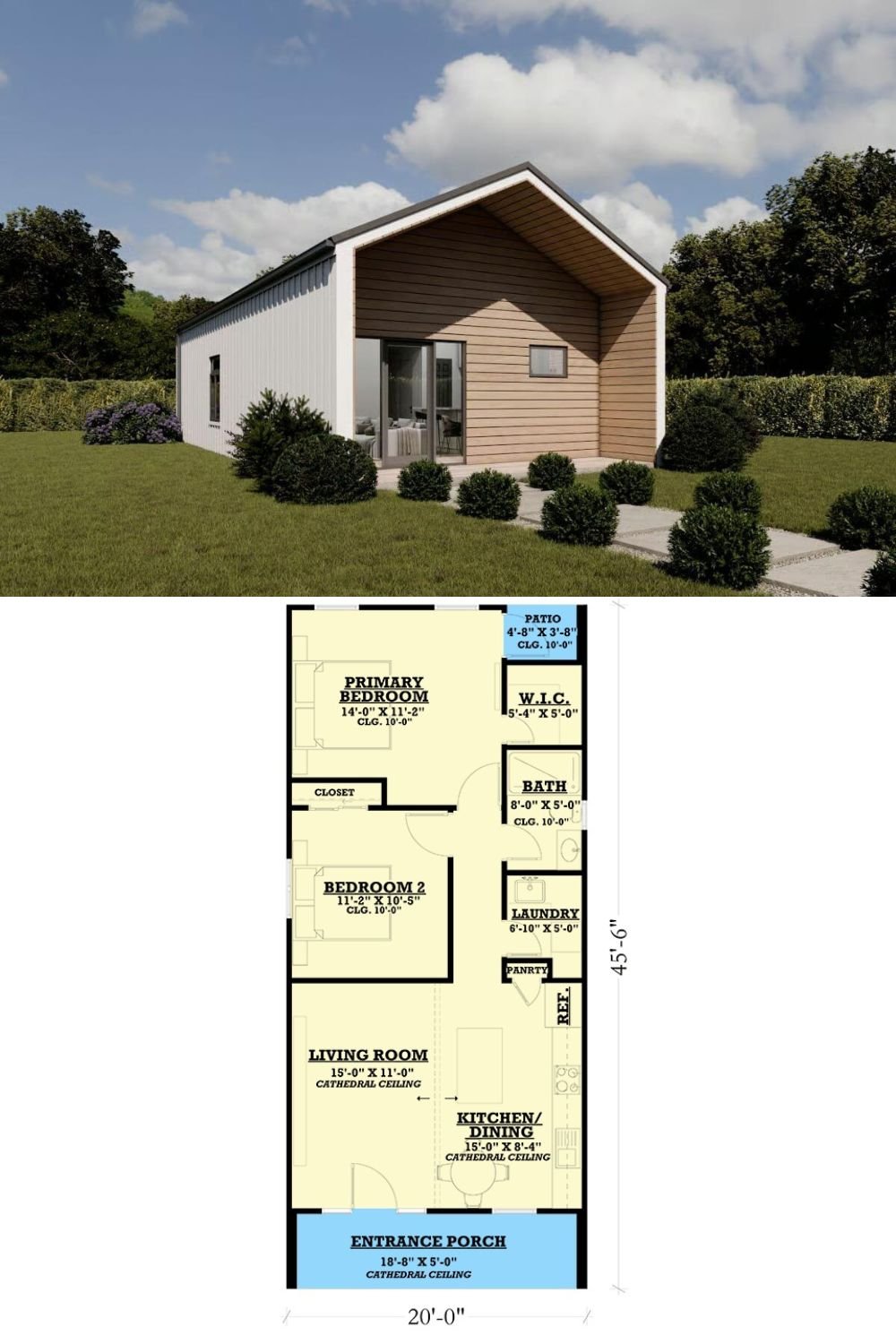
Architectural Designs Plan 850008PKE





