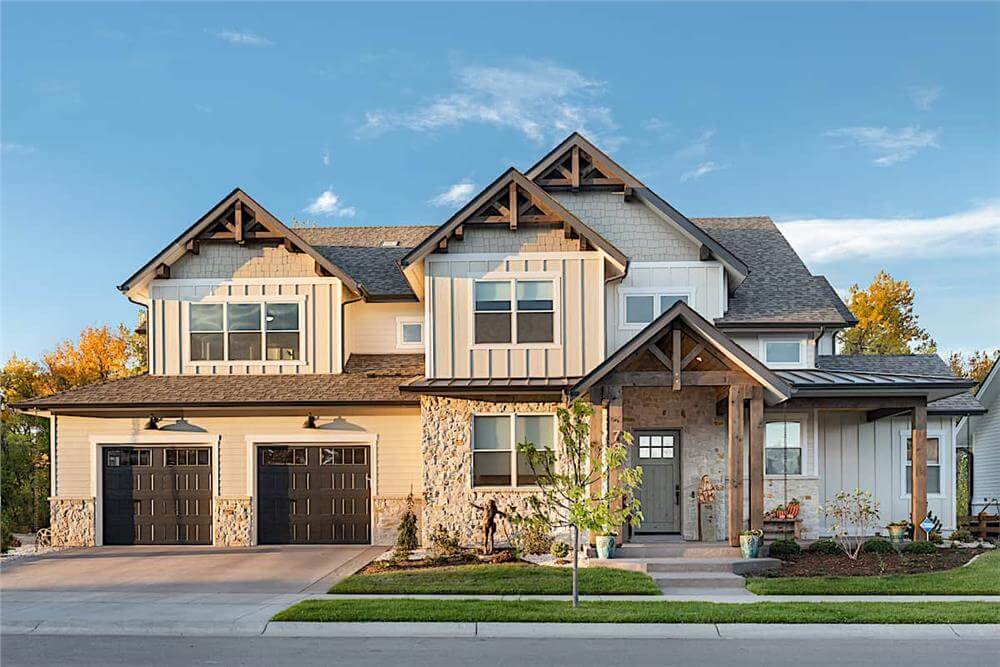
Would you like to save this?
Specifications
- Sq. Ft.: 3,874
- Bedrooms: 4
- Bathrooms: 3.5
- Stories: 2
- Garage: 2
Main Level Floor Plan

Second Level Floor Plan

🔥 Create Your Own Magical Home and Room Makeover
Upload a photo and generate before & after designs instantly.
ZERO designs skills needed. 61,700 happy users!
👉 Try the AI design tool here
Side View
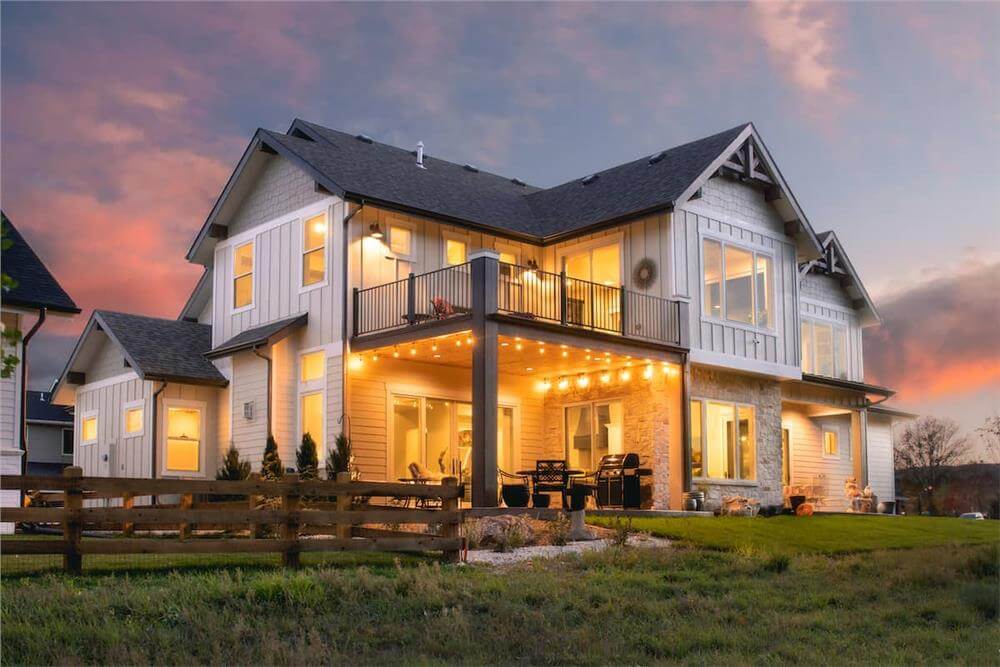
Rear View
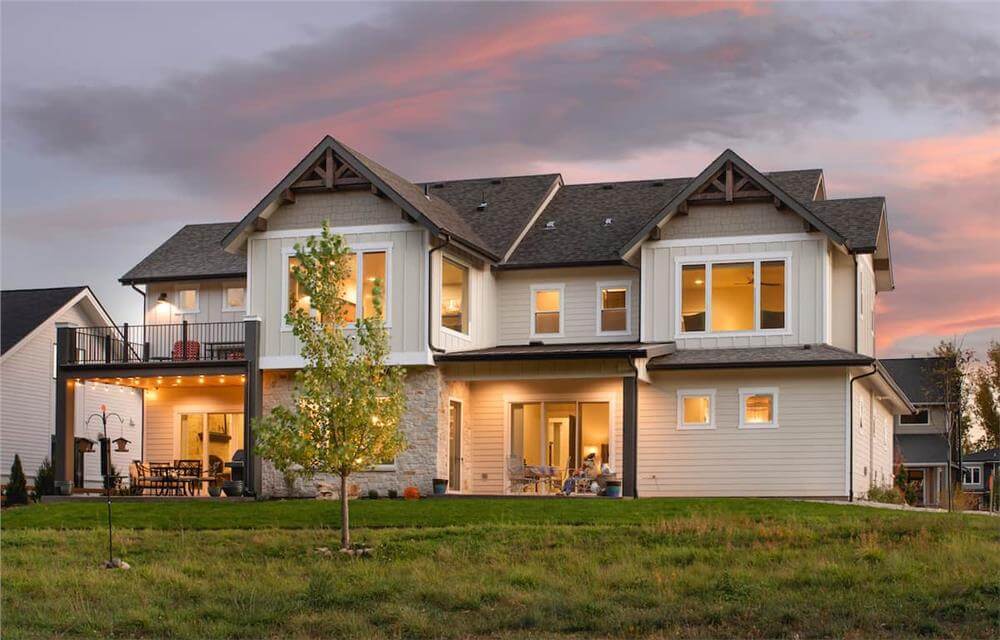
Front Entry
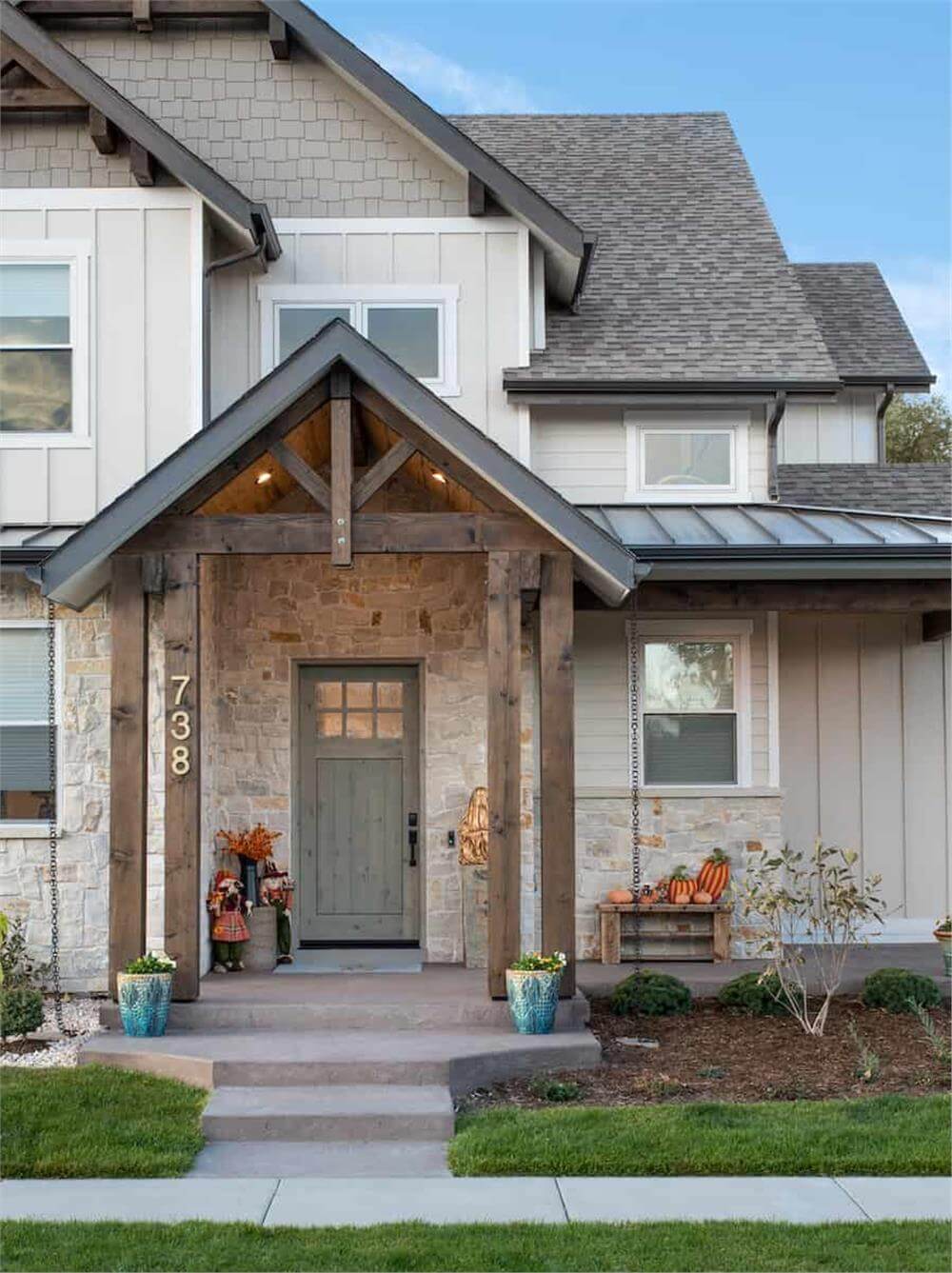
Foyer
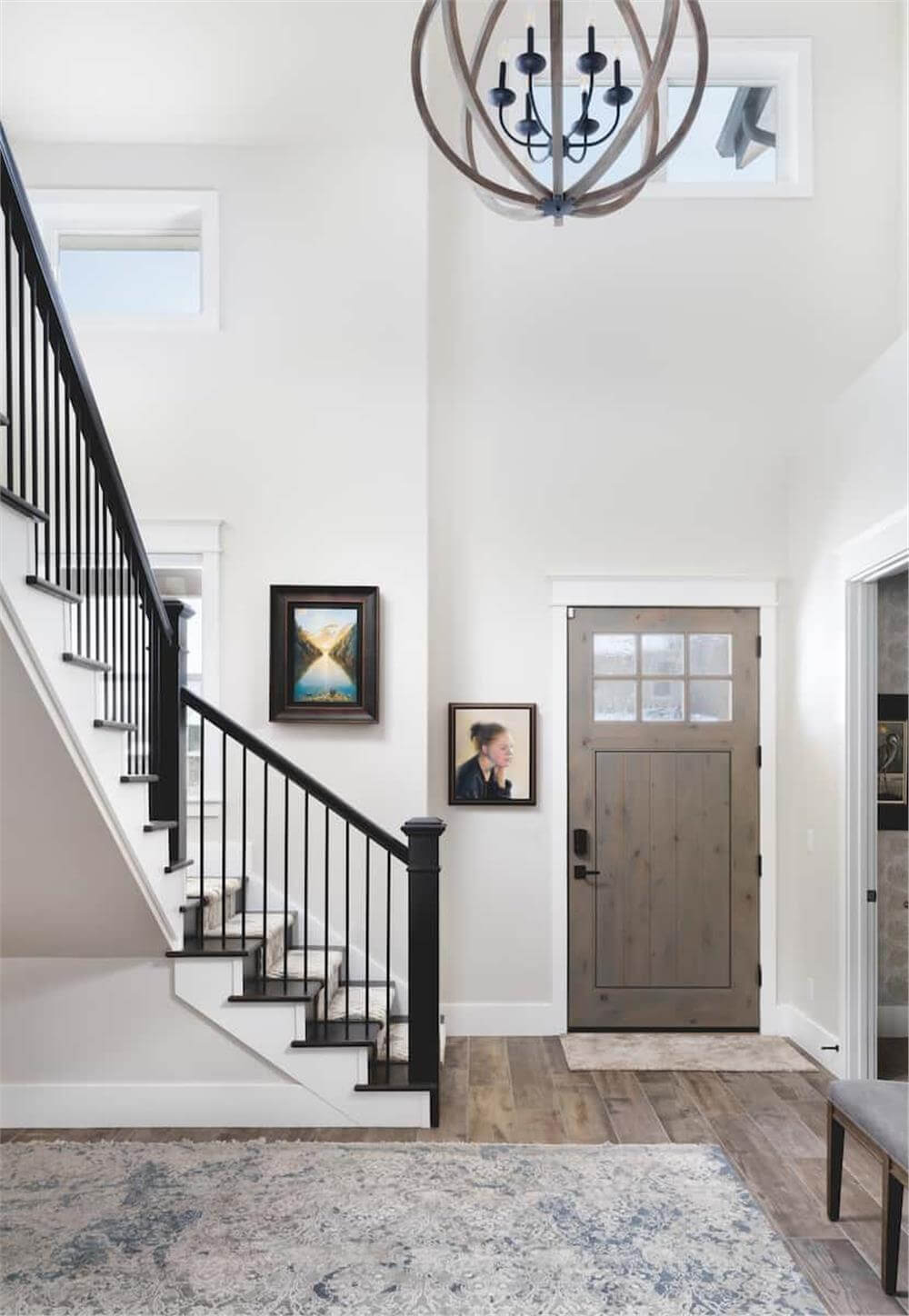
Would you like to save this?
Study
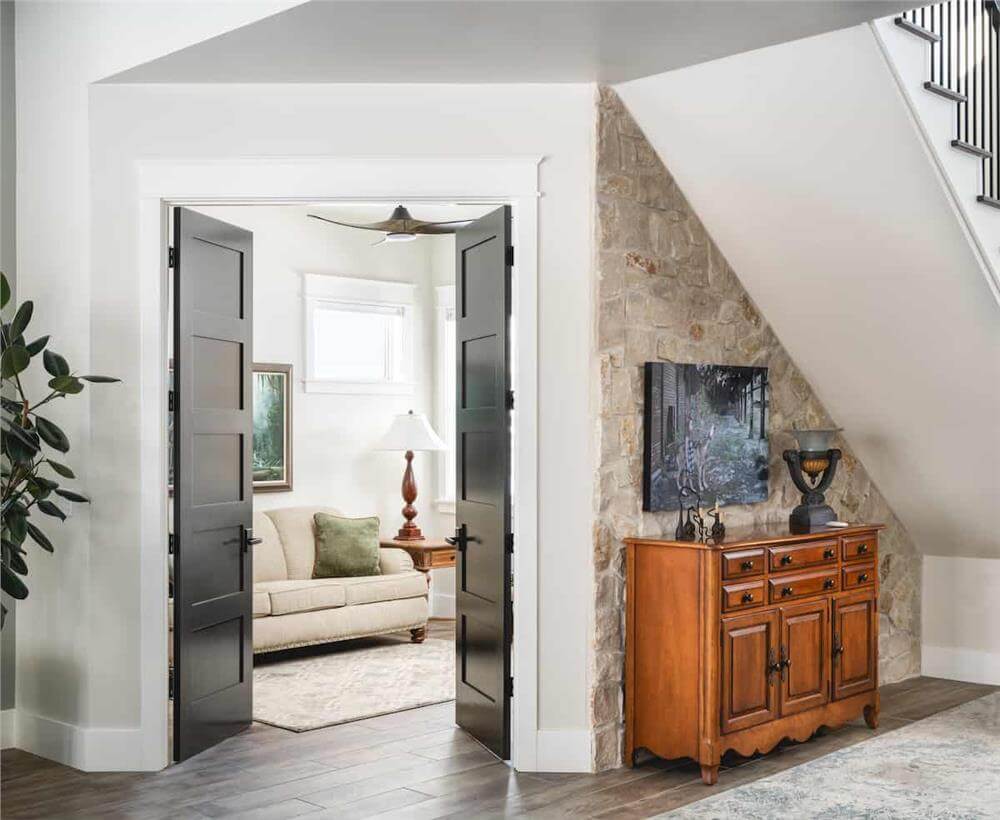
Great Room

Great Room
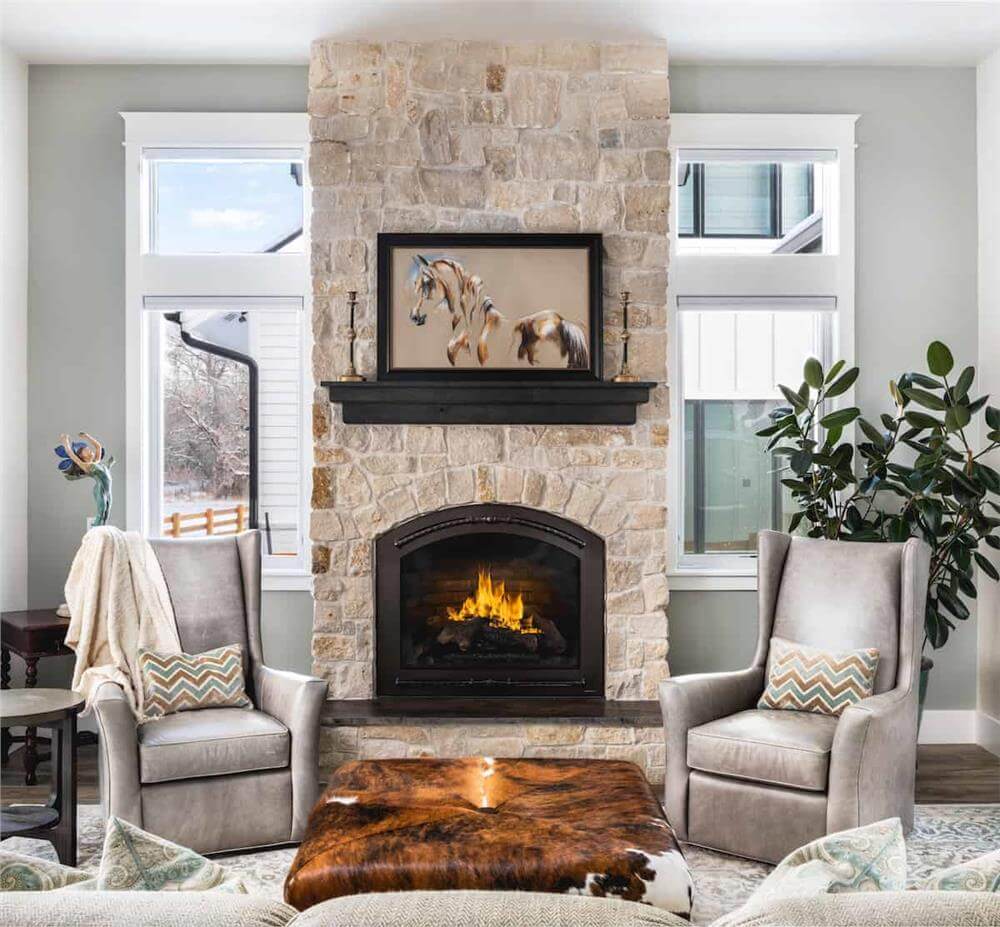
Kitchen
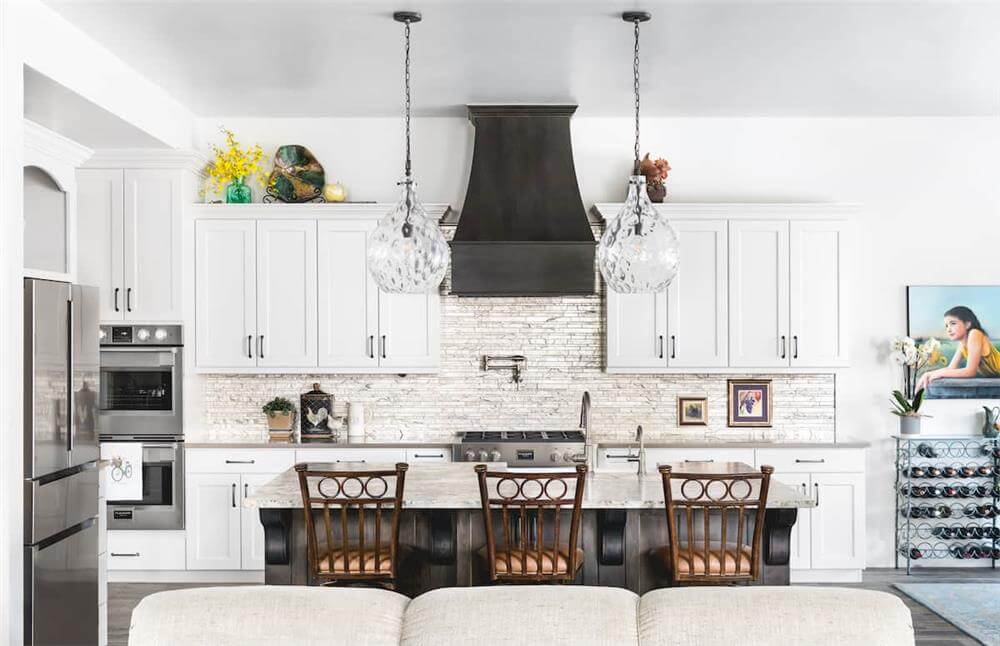
Casual Dining
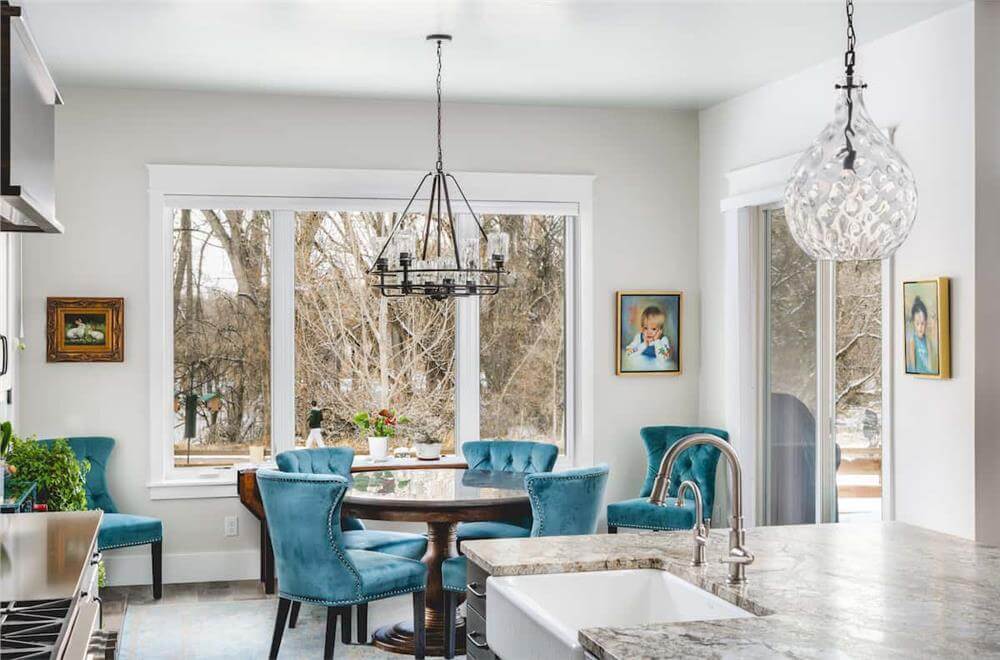
Primary Bedroom
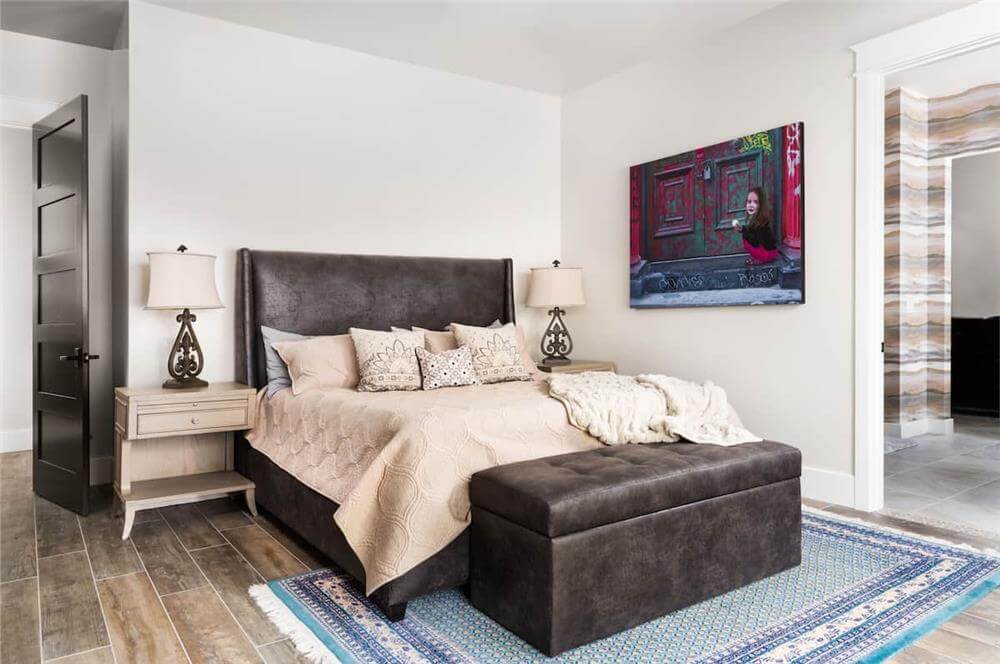
Primary Vanity

Primary Bathroom
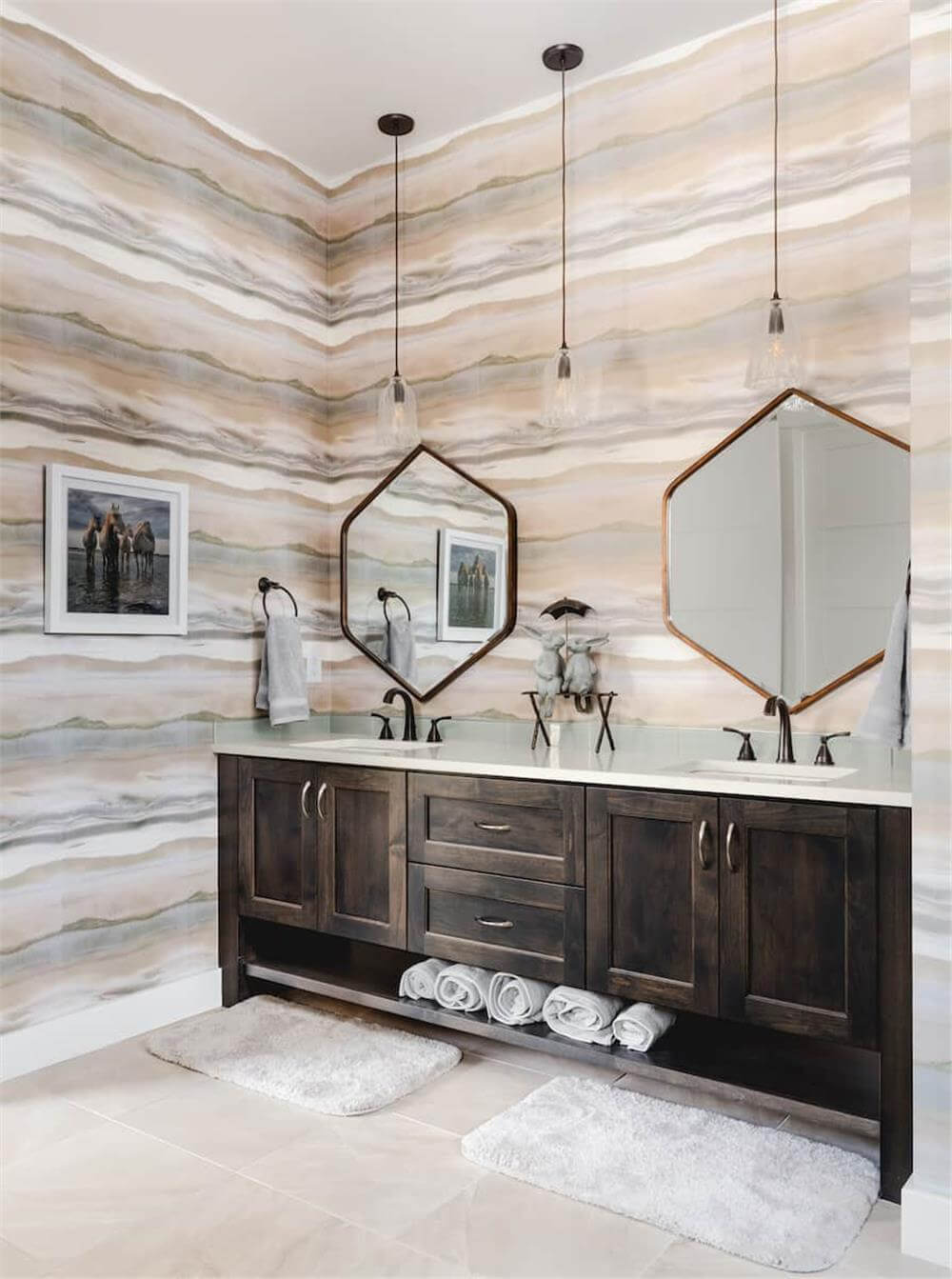
🔥 Create Your Own Magical Home and Room Makeover
Upload a photo and generate before & after designs instantly.
ZERO designs skills needed. 61,700 happy users!
👉 Try the AI design tool here
Hallway
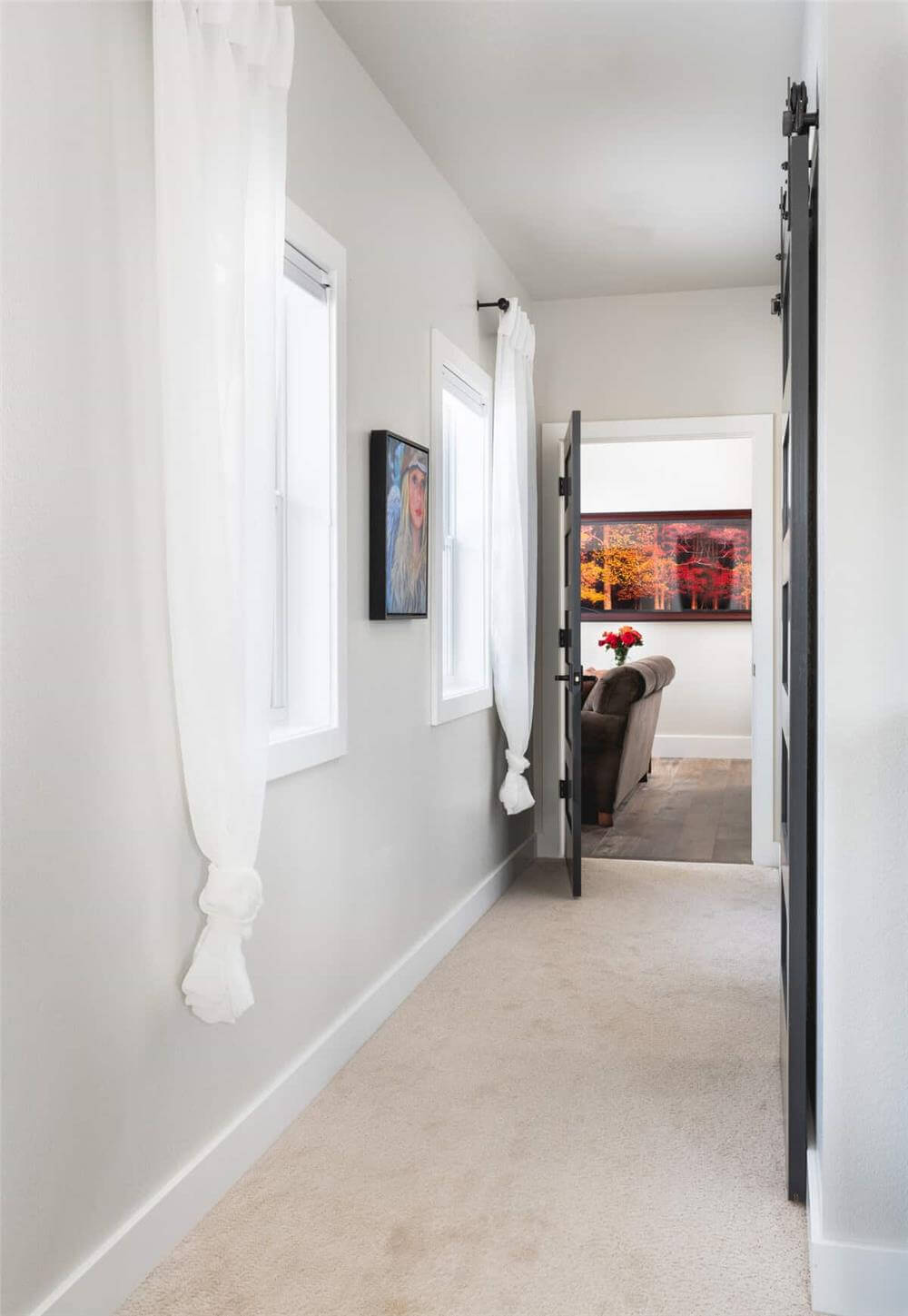
Laundry Room
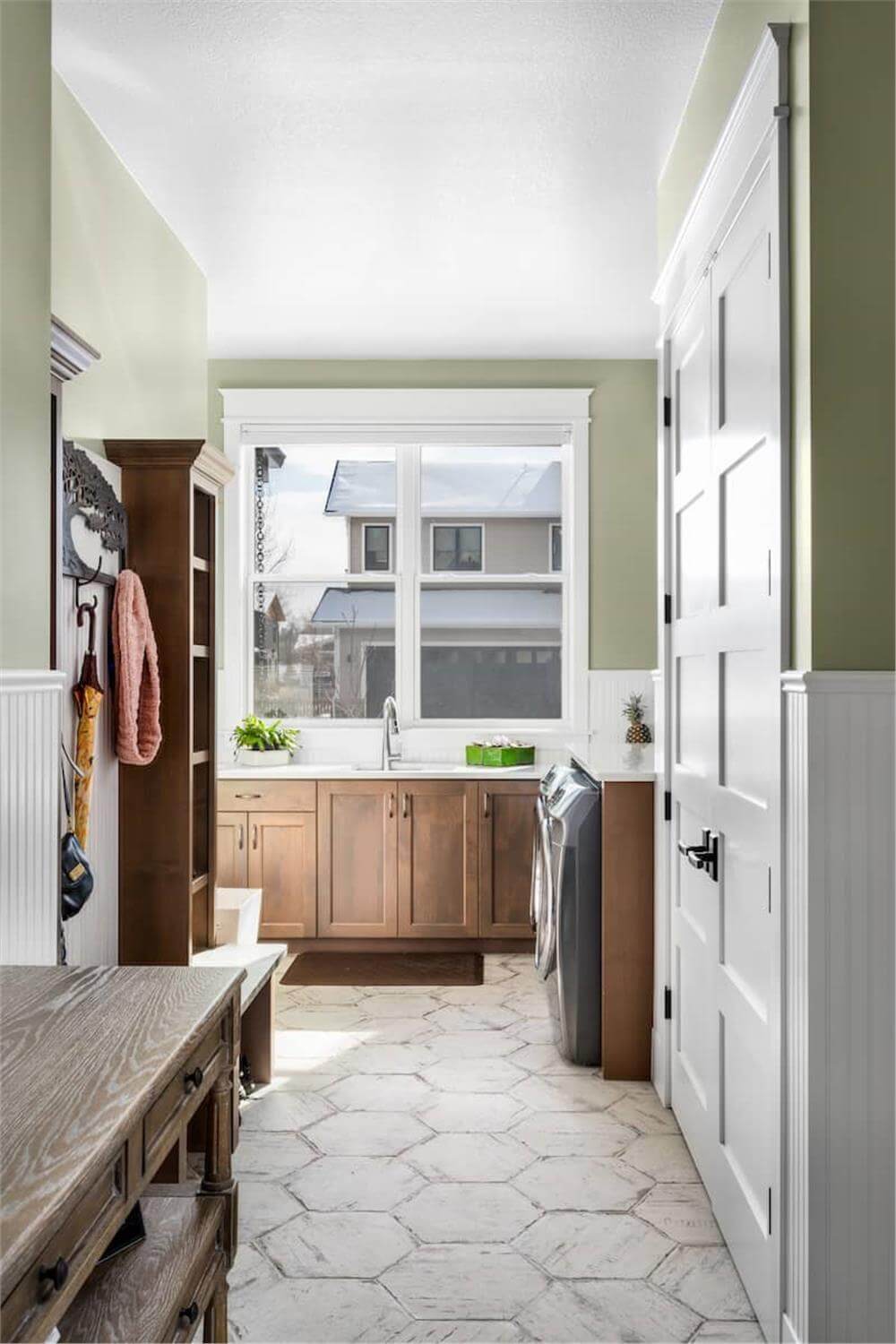
Details
This rustic-style home features a charming blend of stone and vertical and horizontal siding, with gabled rooflines enhanced by decorative timber accents. The inviting covered porch is framed by wooden columns, adding warmth to the entrance.
The main floor is designed for an open-concept lifestyle, with a spacious great room flowing seamlessly into the kitchen and casual dining area. The kitchen boasts a central island and easy access to a covered patio, perfect for entertaining. A private study near the entrance provides a quiet retreat, while the main-level primary suite includes a large walk-in closet and an ensuite full bath for convenience. The laundry and mudroom connect to a two-car garage.
The upper level features a second primary suite, which offers a private retreat complete with a spacious walk-in closet and a well-appointed bath. It conveniently connects to the sunroom, providing a relaxing space with access to the deck. Additionally, two more bedrooms share a Jack and Jill bathroom. A balcony overlooking the foyer below creates an airy and connected feel between both levels.
Pin It!

The Plan Collection – Plan 161-1153






