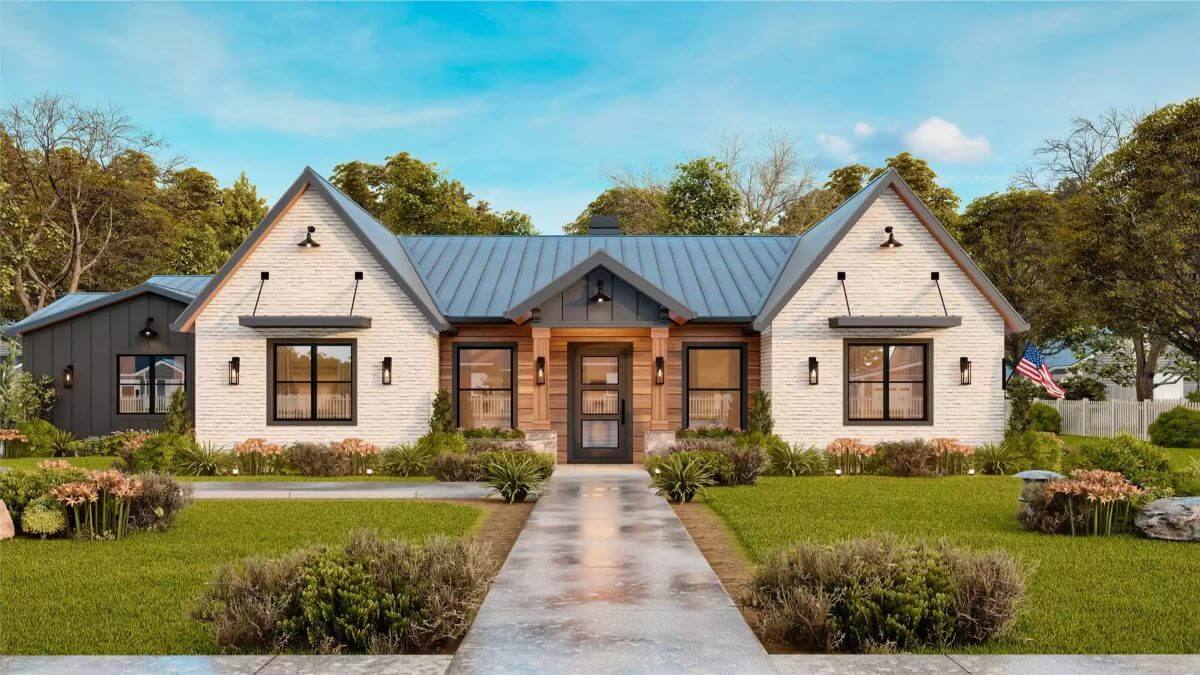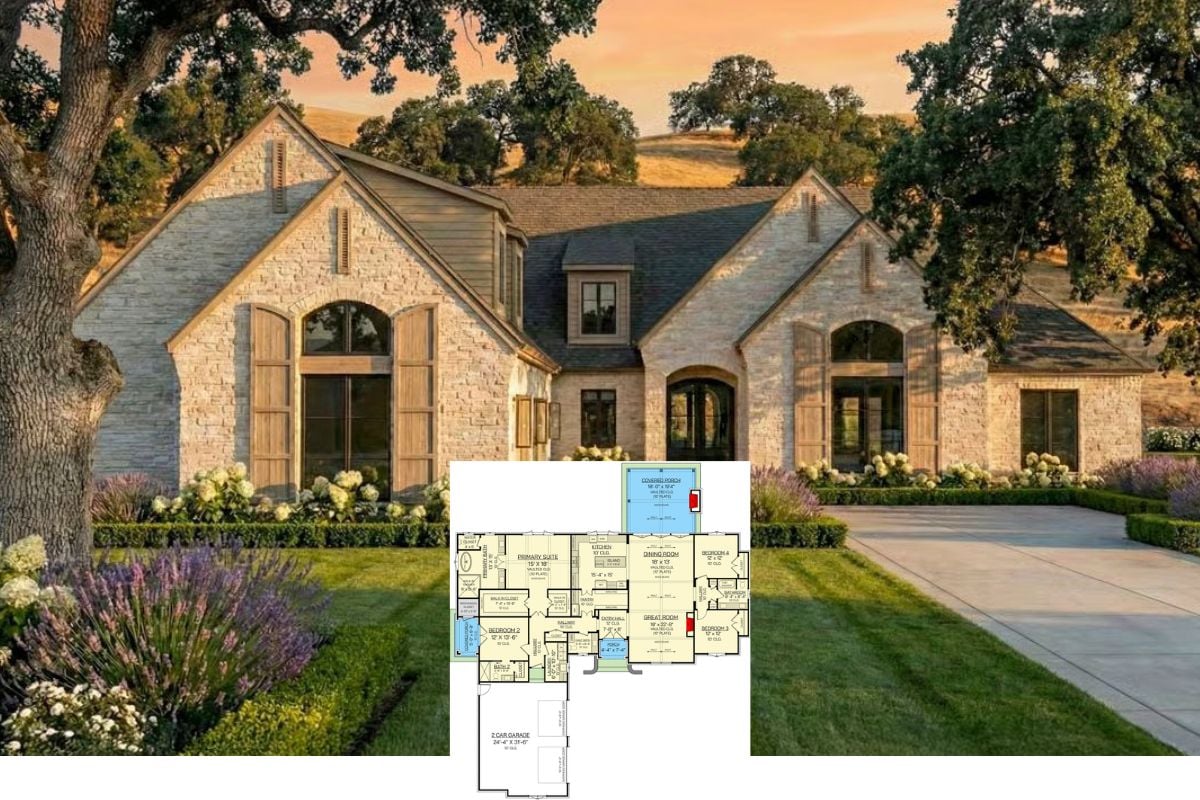
Would you like to save this?
Specifications
- Sq. Ft.: 2,743
- Bedrooms: 3
- Bathrooms: 2.5
- Stories: 1
- Garage: 2
The Floor Plan

Front-Left View

🔥 Create Your Own Magical Home and Room Makeover
Upload a photo and generate before & after designs instantly.
ZERO designs skills needed. 61,700 happy users!
👉 Try the AI design tool here
Front-Right View

Rear-Right View

Rear-Left View

Kitchen

Would you like to save this?
Kitchen

Great Room

Great Room

Great Room

Dining Room

Primary Bedroom

Primary Bathroom

Primary Bathroom

🔥 Create Your Own Magical Home and Room Makeover
Upload a photo and generate before & after designs instantly.
ZERO designs skills needed. 61,700 happy users!
👉 Try the AI design tool here
Details
This 3-bedroom ranch features a modern farmhouse exterior with a blend of classic and contemporary elements. The symmetrical façade is highlighted by two prominent gabled sections, each featuring large windows framed with black trim, enhancing the home’s character. A welcoming front porch, accented with wood details and a central gable, creates a warm entryway. Metal roofing adds durability and a touch of industrial charm, complementing the home’s modern aesthetic.
The main entrance leads into a spacious great room, seamlessly connecting to the dining area and kitchen, fostering an effortless flow for both everyday living and entertaining. The kitchen is well-appointed with a large island, ample counter space, and a walk-in pantry.
The primary suite is tucked away for privacy and features a luxurious bathroom with dual vanities, a soaking tub, a separate shower, and a generous walk-in closet. Additional bedrooms are located on the opposite side of the home and share a centrally located hall bath. A dedicated office space provides flexibility for remote work or study.
The home includes a convenient mudroom with built-in storage, leading to a two-car garage. A spacious covered rear porch extends the living space outdoors, making it ideal for relaxation or gatherings.
Pin It!

The House Designers Plan THD-10312







