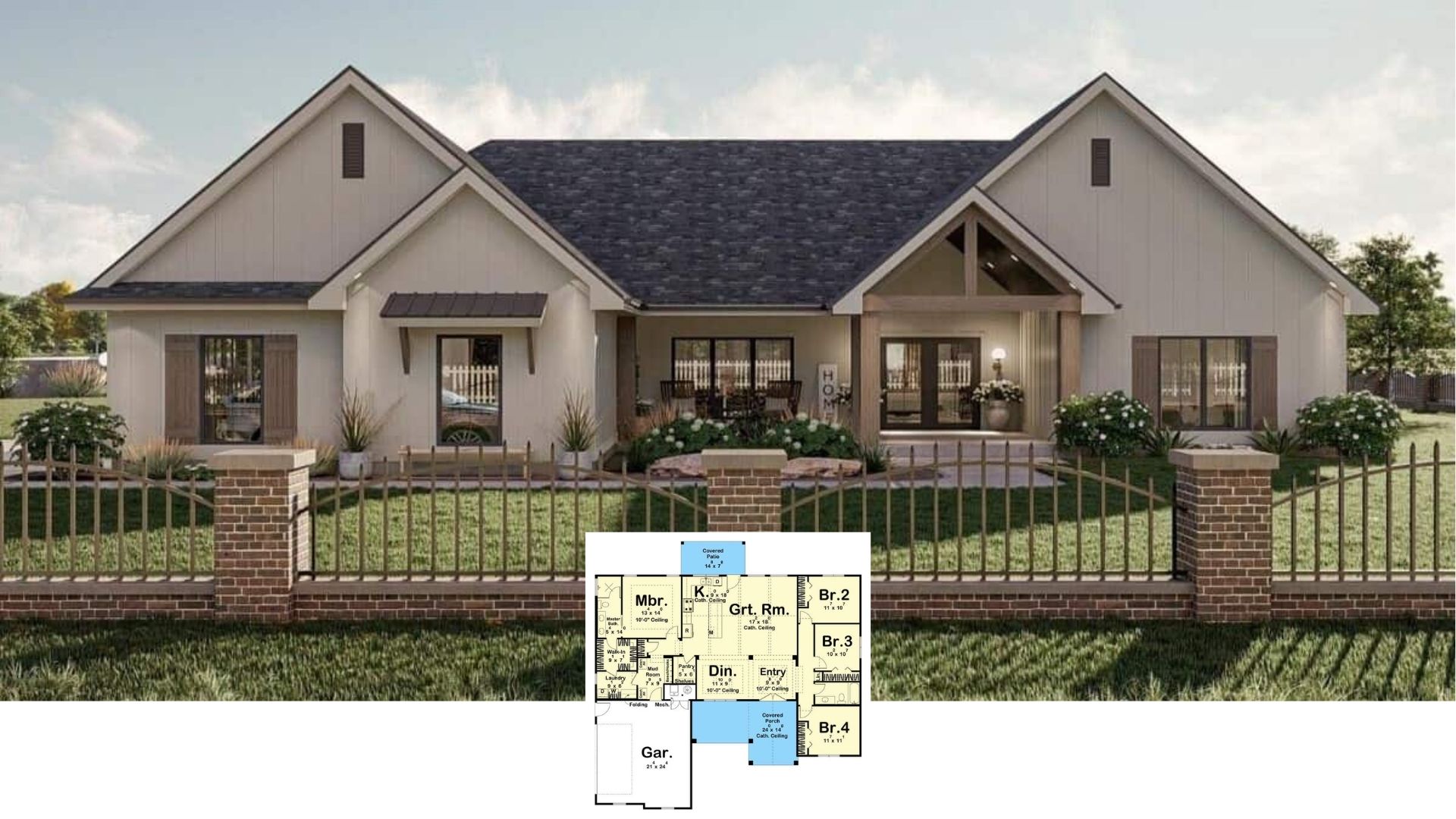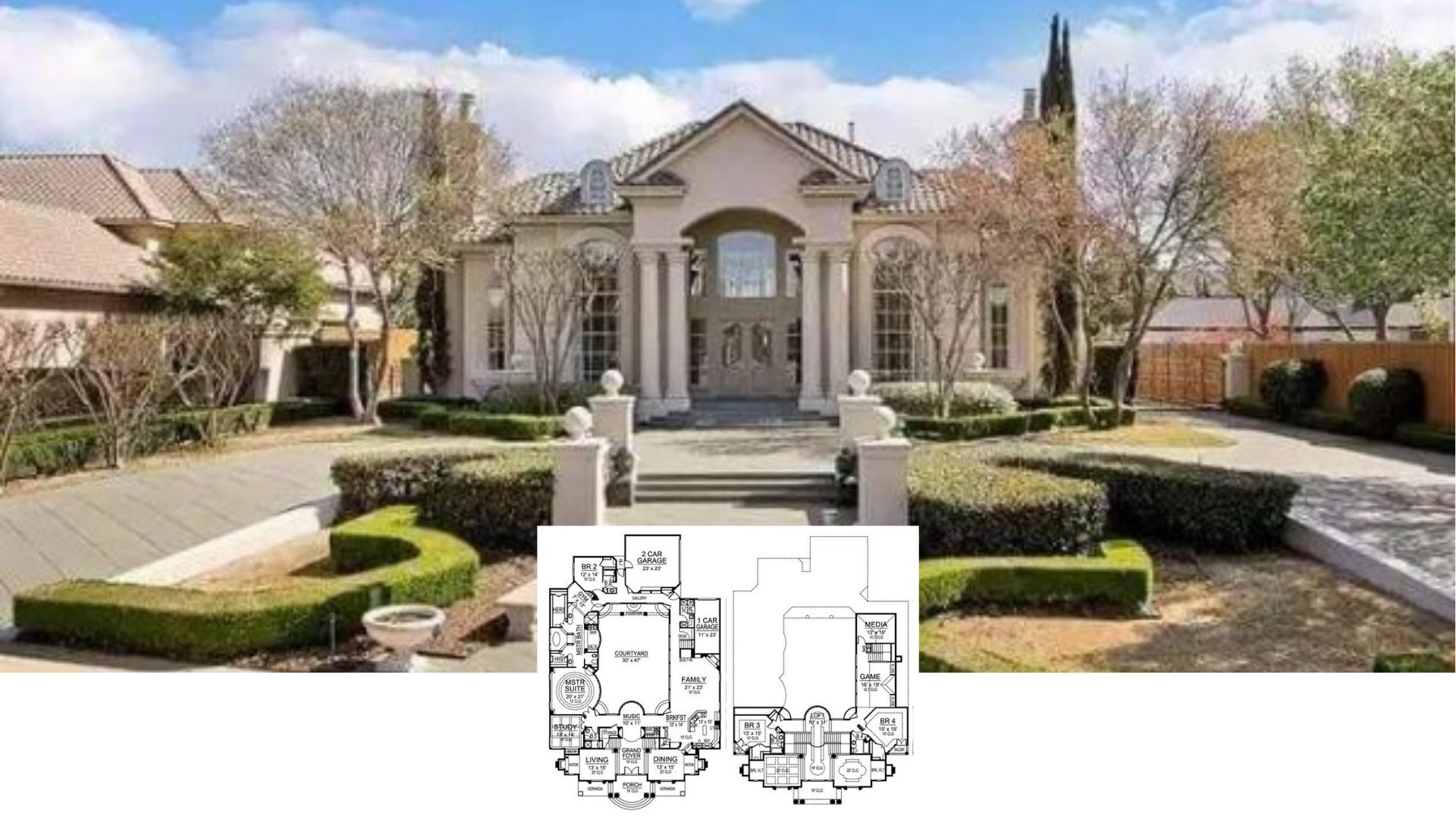
Would you like to save this?
Specifications
- Sq. Ft.: 3,433
- Bedrooms: 3
- Bathrooms: 4.5
- Stories: 1
- Garage: 2
Main Level Floor Plan
Front View

🔥 Create Your Own Magical Home and Room Makeover
Upload a photo and generate before & after designs instantly.
ZERO designs skills needed. 61,700 happy users!
👉 Try the AI design tool here
Kitchen and Great Room

Kitchen and Great Room

Kitchen

Outdoor Living Space

Would you like to save this?
Primary Bathroom

Guest Bathroom

Front Perspective

Rear Perspective

Details
This 3-bedroom beach house is adorned by a yellow clapboard siding complemented by blue shutters and decorative gable trims for an exquisite curb appeal. It features an inviting entry porch and a 2-car garage that includes a golf car bay and access to the attic.
Inside, the foyer ushers you into the combined great room and kitchen crowned by a vaulted ceiling. There’s a fireplace for a cozy atmosphere and sliding glass doors blur the line between indoor and outdoor living. The kitchen offers a roomy pantry, a large island, and easy access to the dining room at the back for convenient serving.
The primary suite shares the right wing with the study. It comes with two walk-in closets, a spa-like bath, and private outdoor access.
Across the home, you’ll find two guest suites, both with pool deck access.
Pin It!

The House Designers Plan THD-9445







