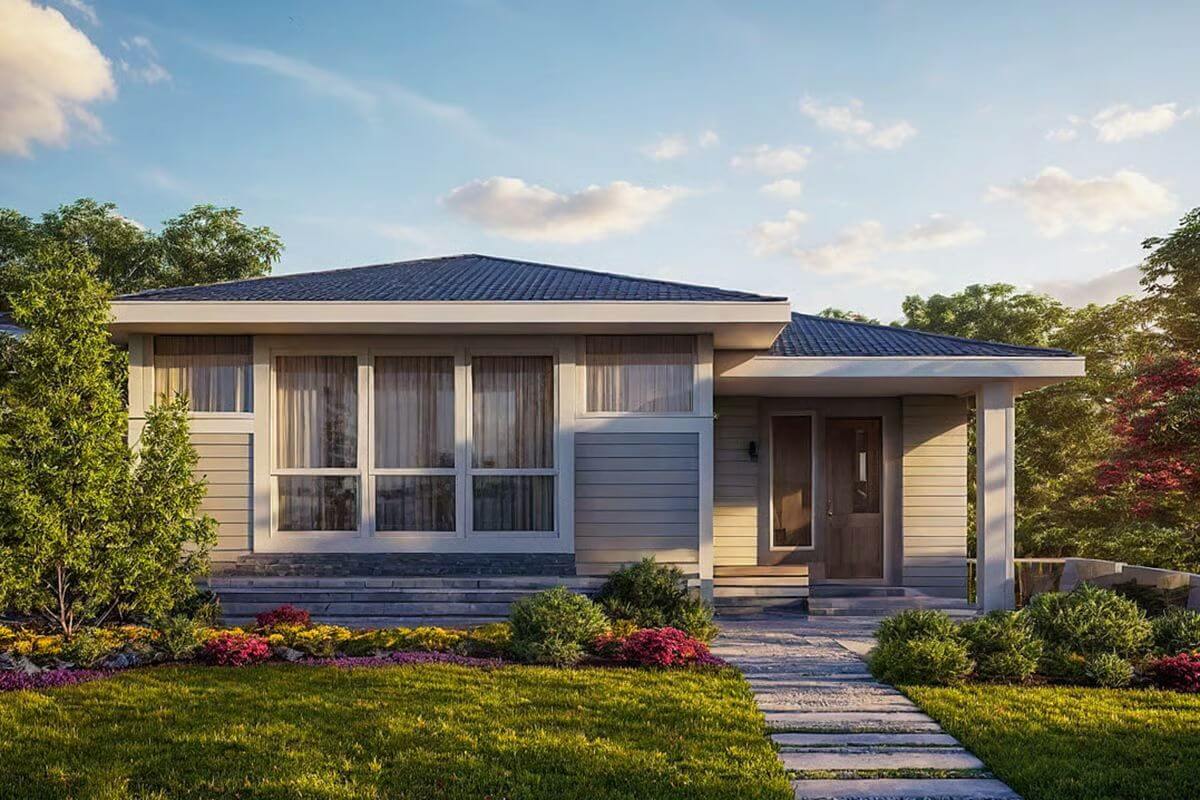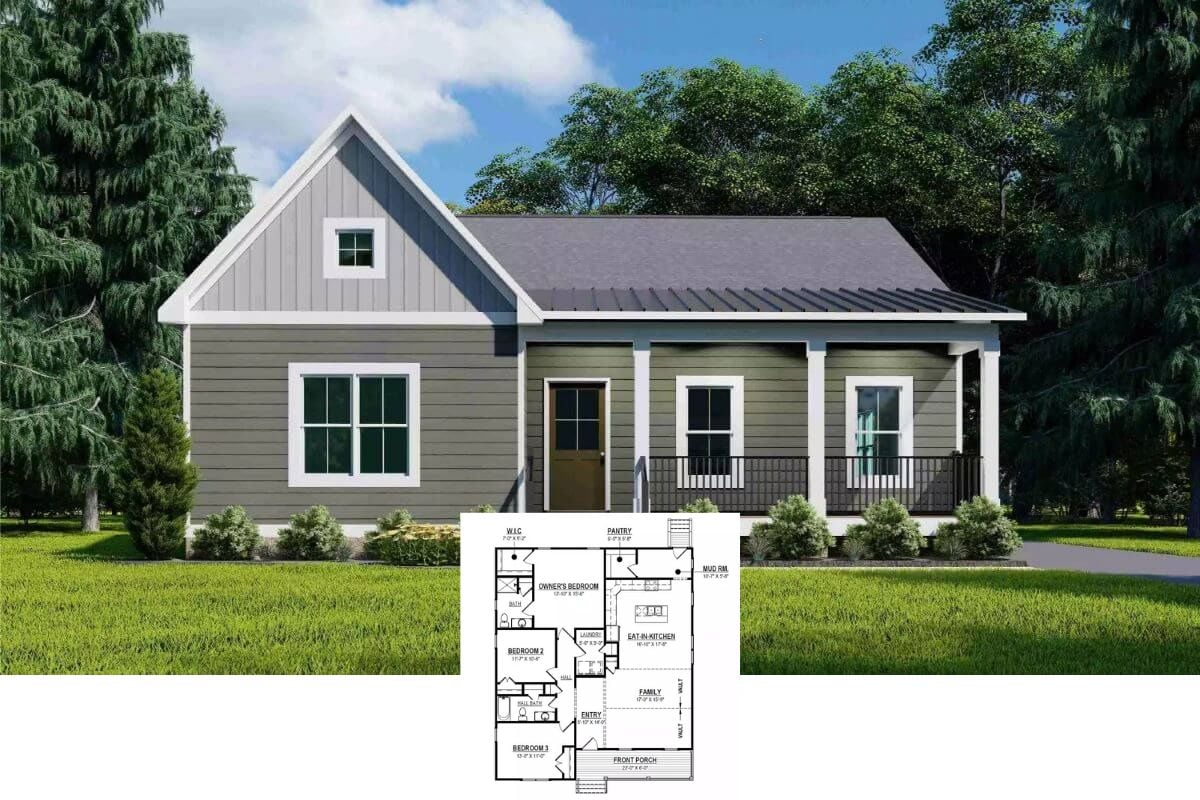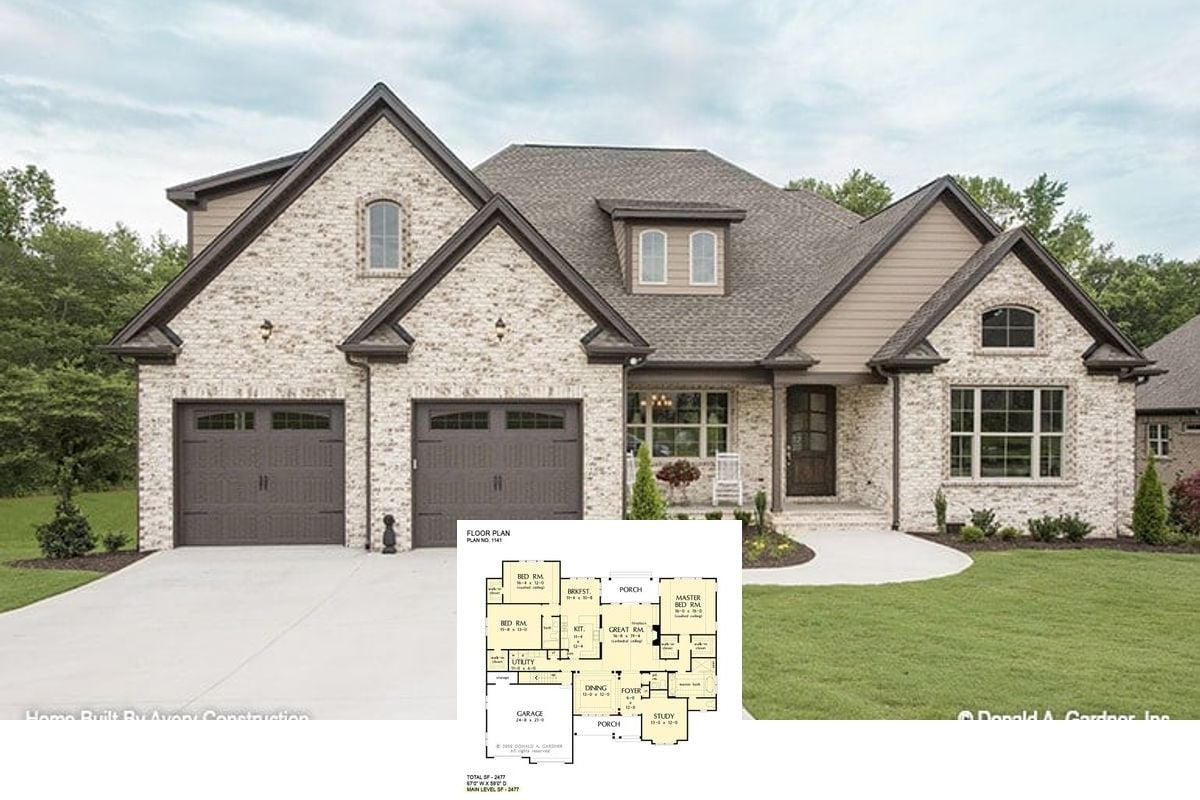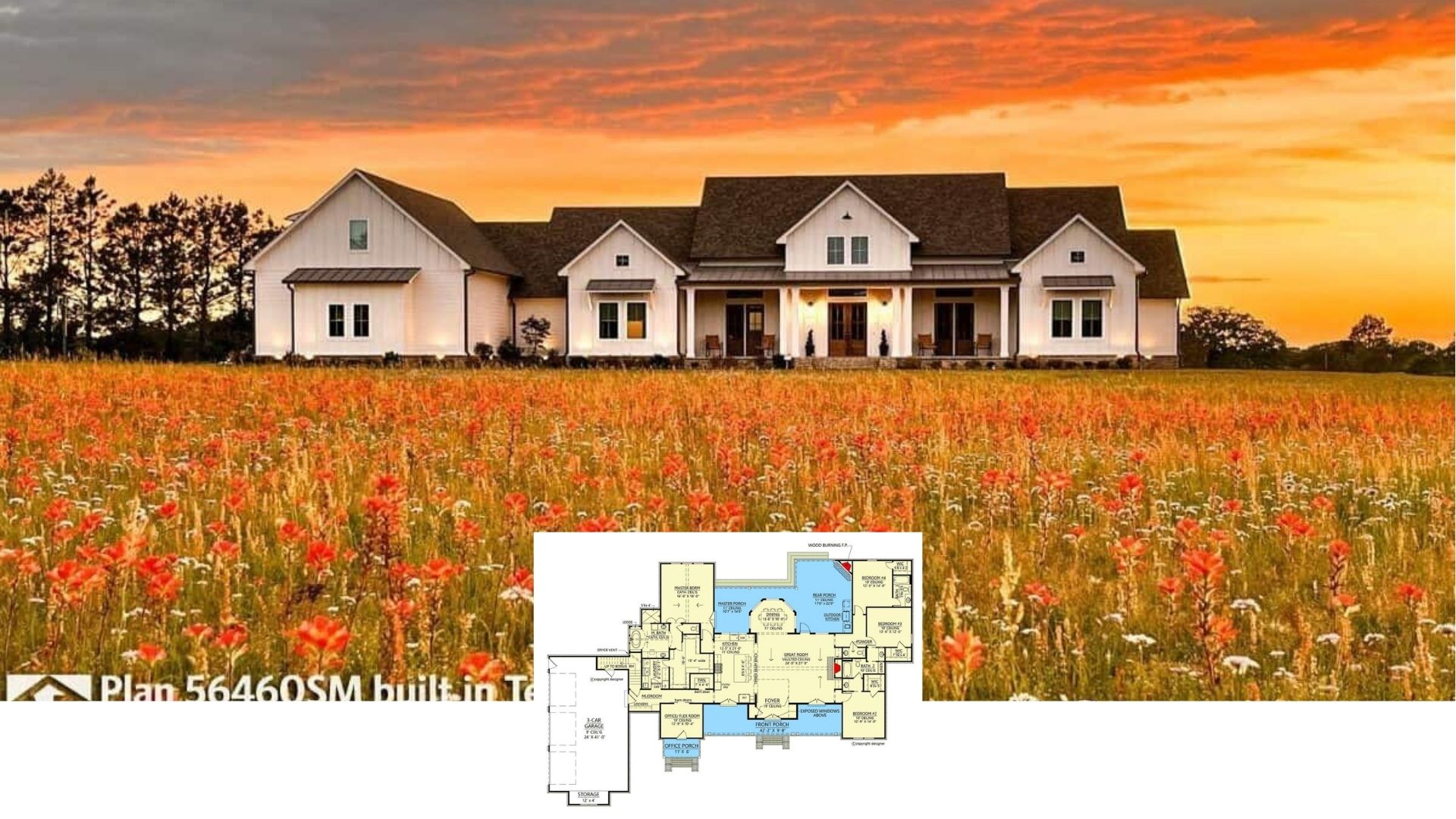
Would you like to save this?
Specifications
- Sq. Ft.: 1,947
- Bedrooms: 3
- Bathrooms: 2
- Stories: 2
- Garage: 2
Main Level Floor Plan

Garage

🔥 Create Your Own Magical Home and Room Makeover
Upload a photo and generate before & after designs instantly.
ZERO designs skills needed. 61,700 happy users!
👉 Try the AI design tool here
Side View

Rear View

Dining Room

Living Room

Would you like to save this?
Kitchen

Bedroom

Right Elevation

Left Elevation

Rear Elevation

Details
This modern prairie-style home showcases clean lines, a low-pitched hip roof, and expansive windows across the front façade, offering a contemporary yet welcoming aesthetic. The covered porch to the right of the home leads directly into the entryway, creating a sheltered transition from the outdoors to the indoors.
Inside, the main floor is efficiently arranged with an open-concept layout that features a central living and dining area beneath 10-foot ceilings. The kitchen is placed at the front of the home, adjacent to the entry, and includes a large island and walk-in pantry, offering ample prep and storage space.
A hallway leads to a utility room equipped with built-in shelves and storage, and just beyond it lies the spacious owner’s suite. This private retreat includes an en-suite bathroom and a walk-in closet.
Two additional bedrooms are located near the center of the home, sharing a full bathroom. A stairway tucked near the kitchen and utility area leads down to the lower level. This lower level includes a two-car garage with a dedicated mud hall, drop zone, storage area, and mechanical space, providing excellent organization for daily use and seasonal storage needs.
Pin It!

Architectural Designs Plan 720117DA






