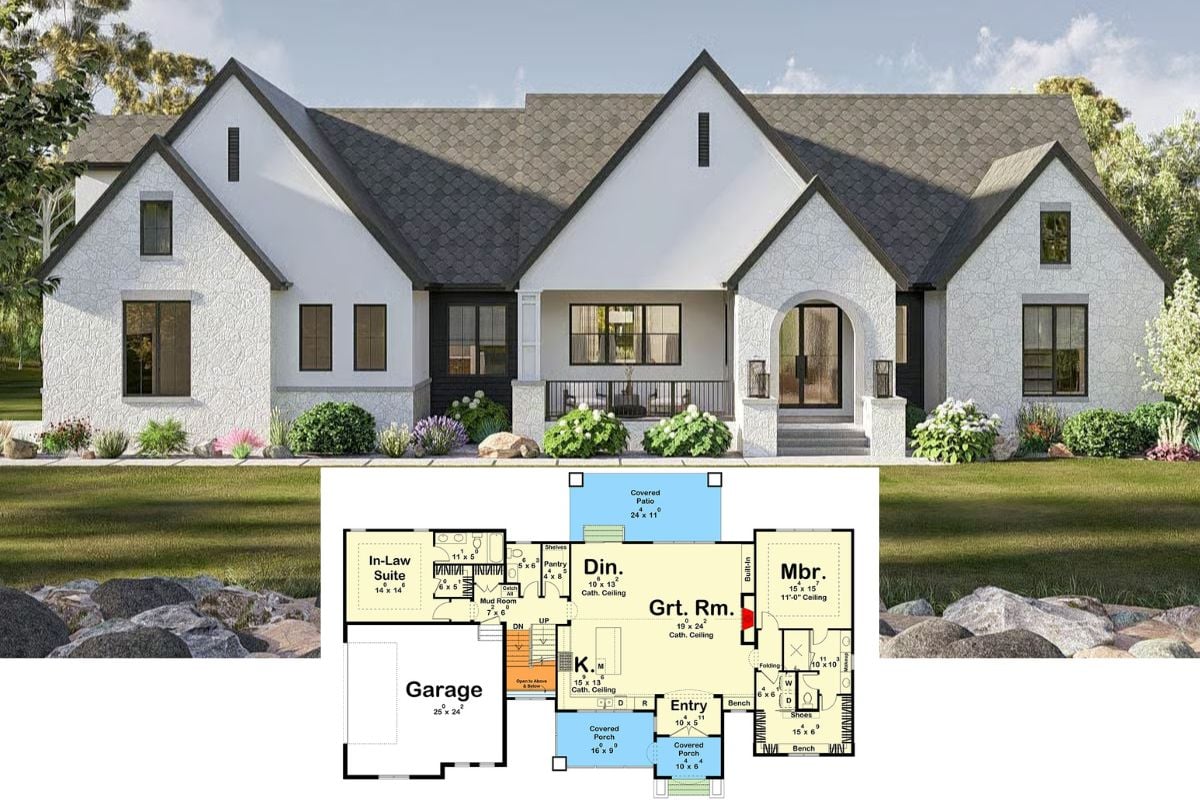
Would you like to save this?
Specifications
- Sq. Ft.: 4,096
- Bedrooms: 4
- Bathrooms: 4.5
- Stories: 1
- Garage: 4
The Floor Plan

Front-Right View

🔥 Create Your Own Magical Home and Room Makeover
Upload a photo and generate before & after designs instantly.
ZERO designs skills needed. 61,700 happy users!
👉 Try the AI design tool here
Front-Left View

Rear View

Outdoor Living Space

Pool Area

Would you like to save this?
Family Room

Kitchen

Open-Concept Living

Front Elevation

Right Elevation

Left Elevation

Rear Elevation

Details
This 4-bedroom home showcases a transitional design that blends contemporary elements with classic forms. The exterior features a combination of light-toned stucco walls and complementary stone accents, creating an elegant contrast. Multiple hip rooflines add visual interest, while tall arched windows and an expansive entryway draw attention to the front door.
At the heart of the home, a spacious family room connects seamlessly to the kitchen and dining area. The kitchen includes a large island with seating, a walk-in pantry, and a wine/butler’s pantry positioned near the dining room for convenience. A nearby study provides a private workspace or library at the front of the home. Toward the left side, two secondary bedrooms share a hallway, each with its own bathroom and walk-in closet. A separate guest suite and an exercise room are positioned at the back corner, allowing for privacy and direct access to an outdoor lounge and lanai.
The owner’s suite occupies the opposite side for solitude, featuring a sitting area, a luxurious spa bath with both tub and shower, and a substantial walk-in wardrobe that connects to the utility room. A mudroom, utility room, and storage areas line the path from the interior to the garages, aiding in organization and providing functional entry points.
The home includes dual two-car garages, offering ample space for vehicles and storage. Large glass doors open the living spaces to a covered patio and outdoor lounge, emphasizing relaxation and entertaining in a cohesive indoor-outdoor environment.
Pin It!

🔥 Create Your Own Magical Home and Room Makeover
Upload a photo and generate before & after designs instantly.
ZERO designs skills needed. 61,700 happy users!
👉 Try the AI design tool here
The House Designers Plan THD-10392






