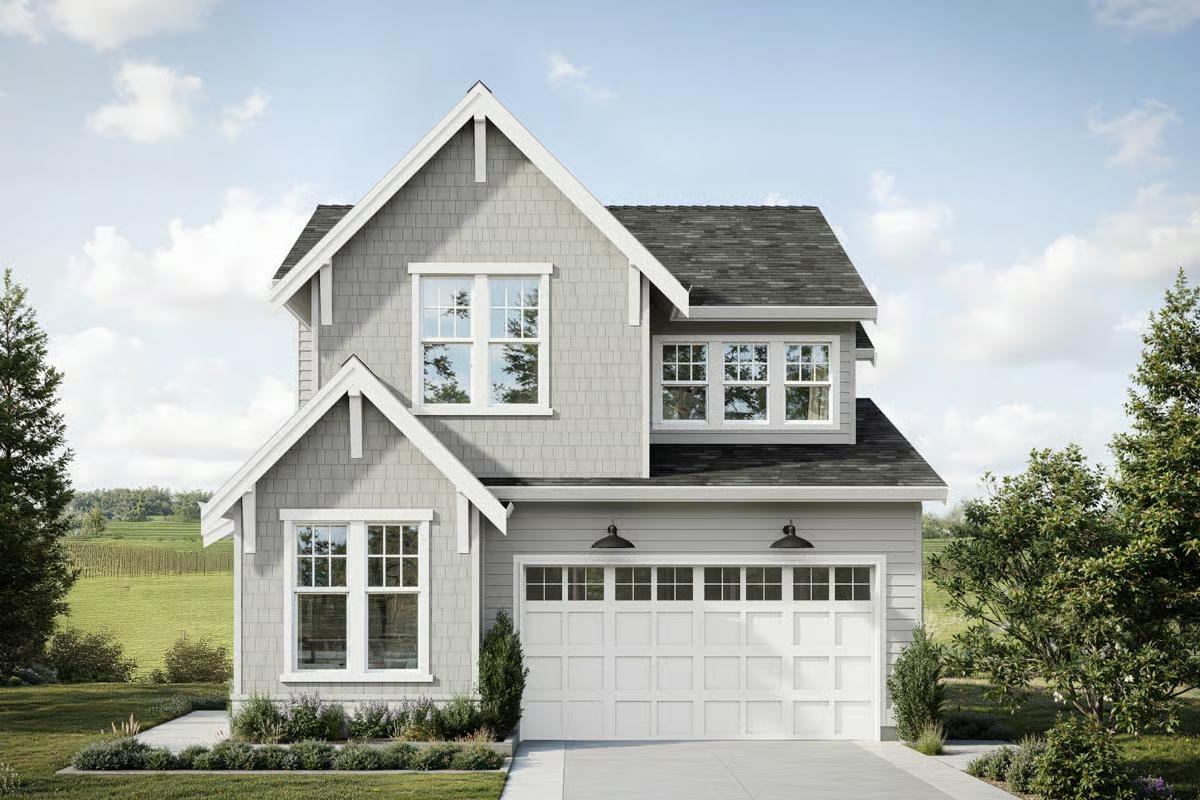
Would you like to save this?
Specifications
- Sq. Ft.: 1,968
- Bedrooms: 3-4
- Bathrooms: 2.5-3.5
- Stories: 2
- Garage: 2
Main Level Floor Plan
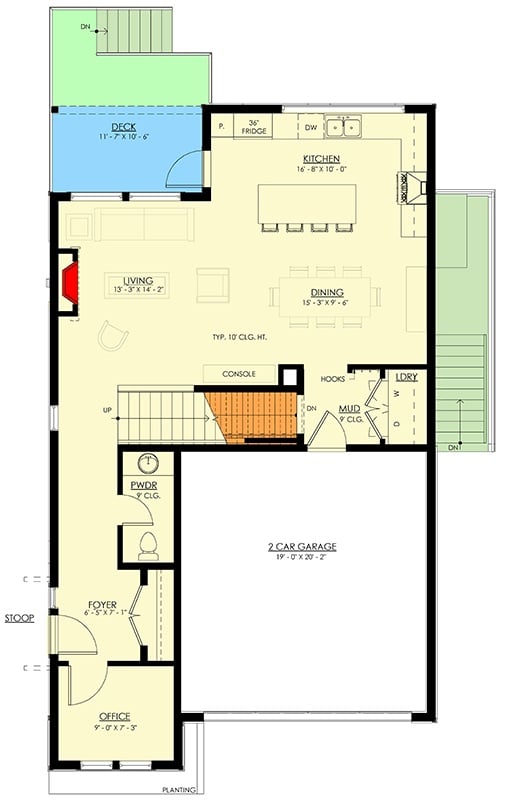
Second Level Floor Plan
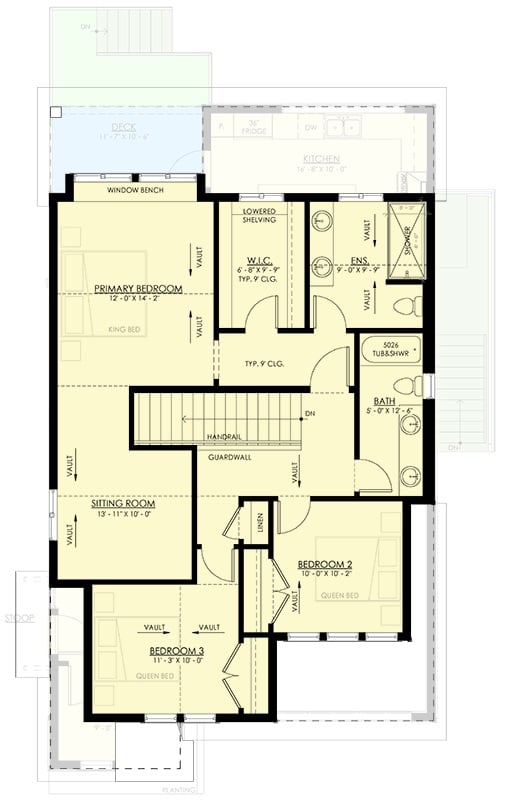
🔥 Create Your Own Magical Home and Room Makeover
Upload a photo and generate before & after designs instantly.
ZERO designs skills needed. 61,700 happy users!
👉 Try the AI design tool here
Lower Level Floor Plan
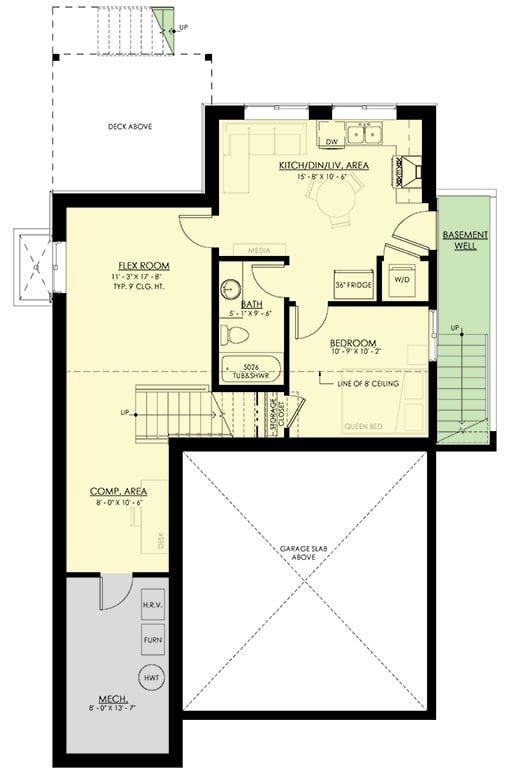
Front-Left View
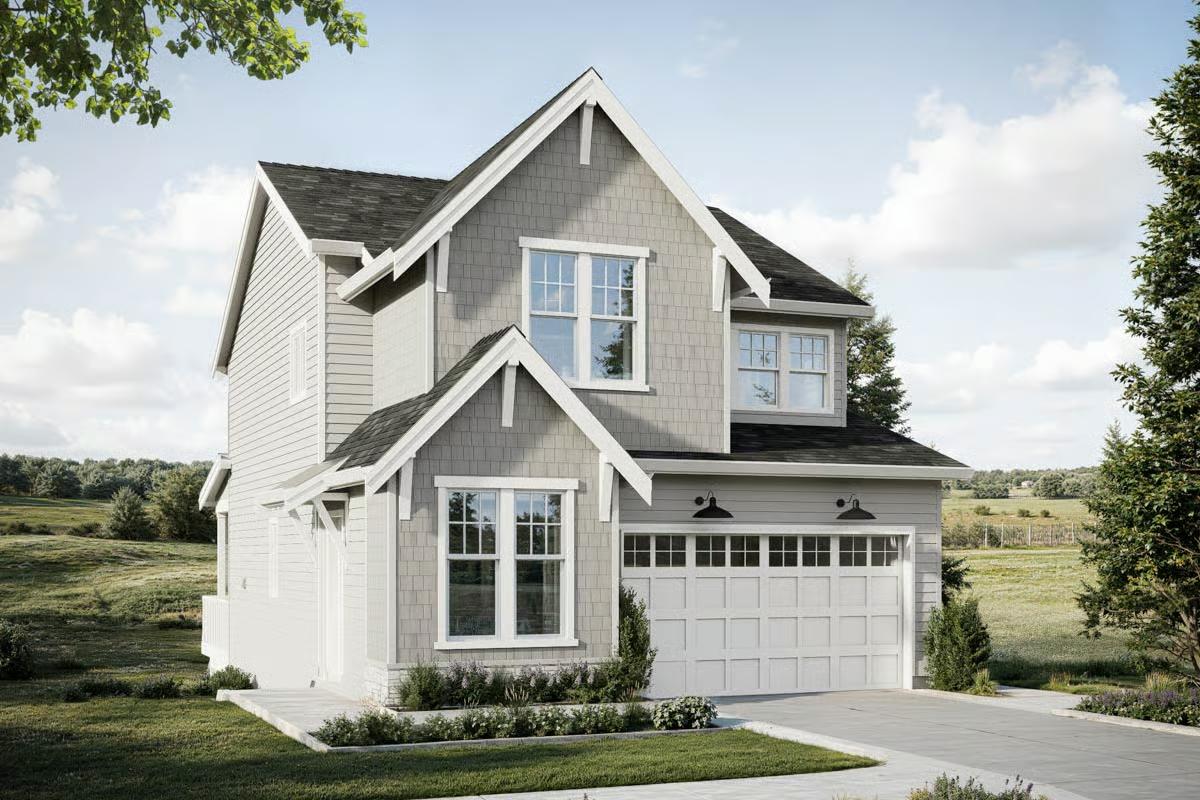
Rear-Left View
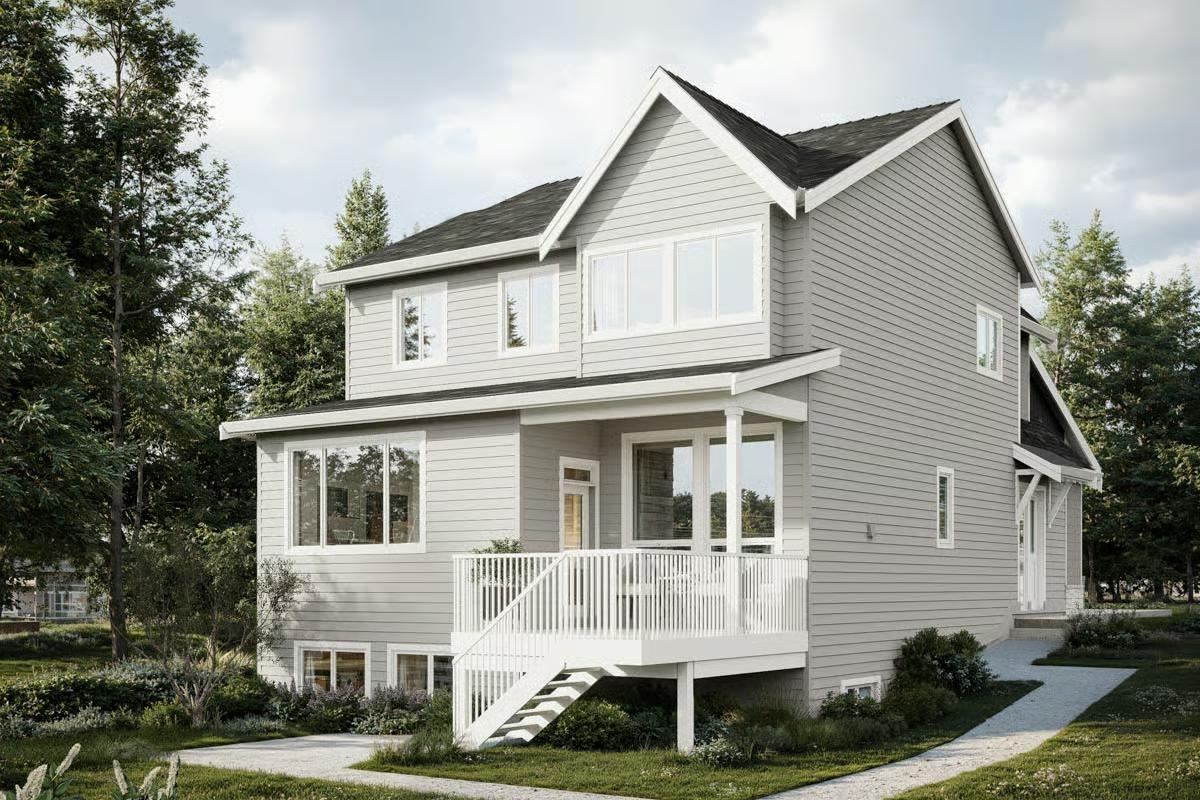
Rear View
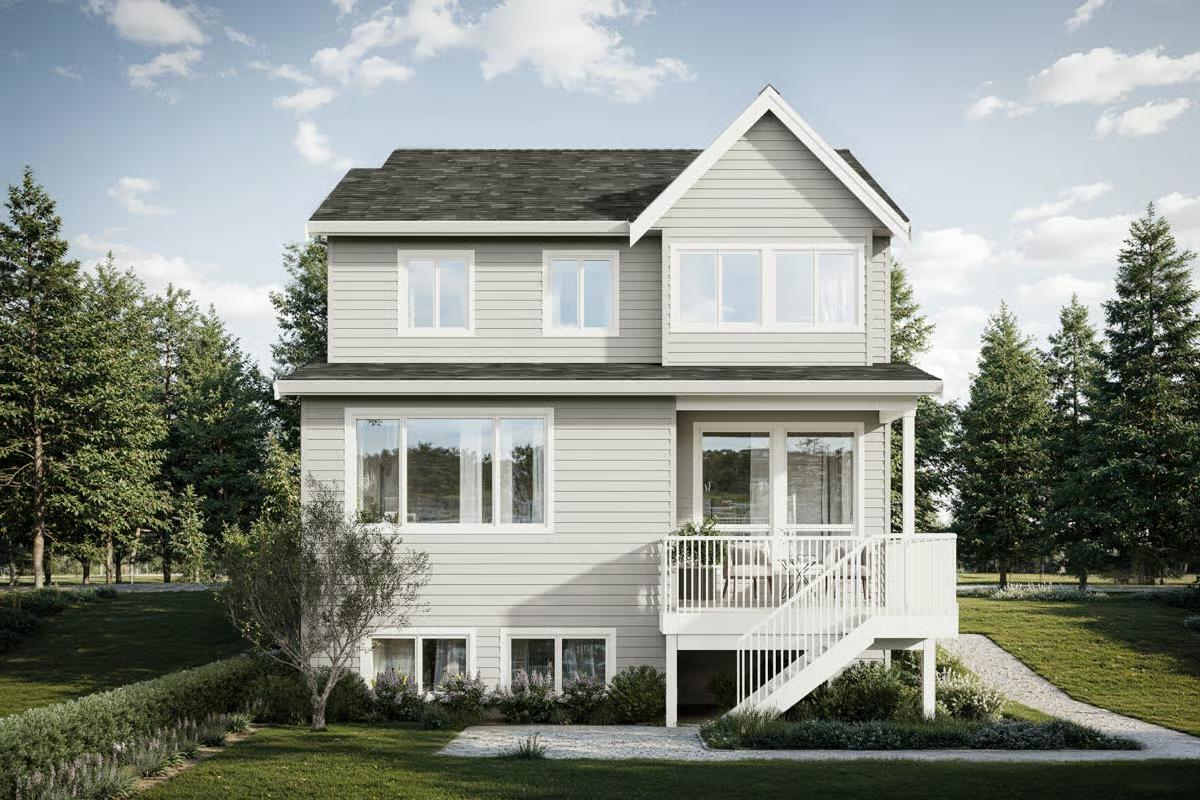
Would you like to save this?
Entry

Entry
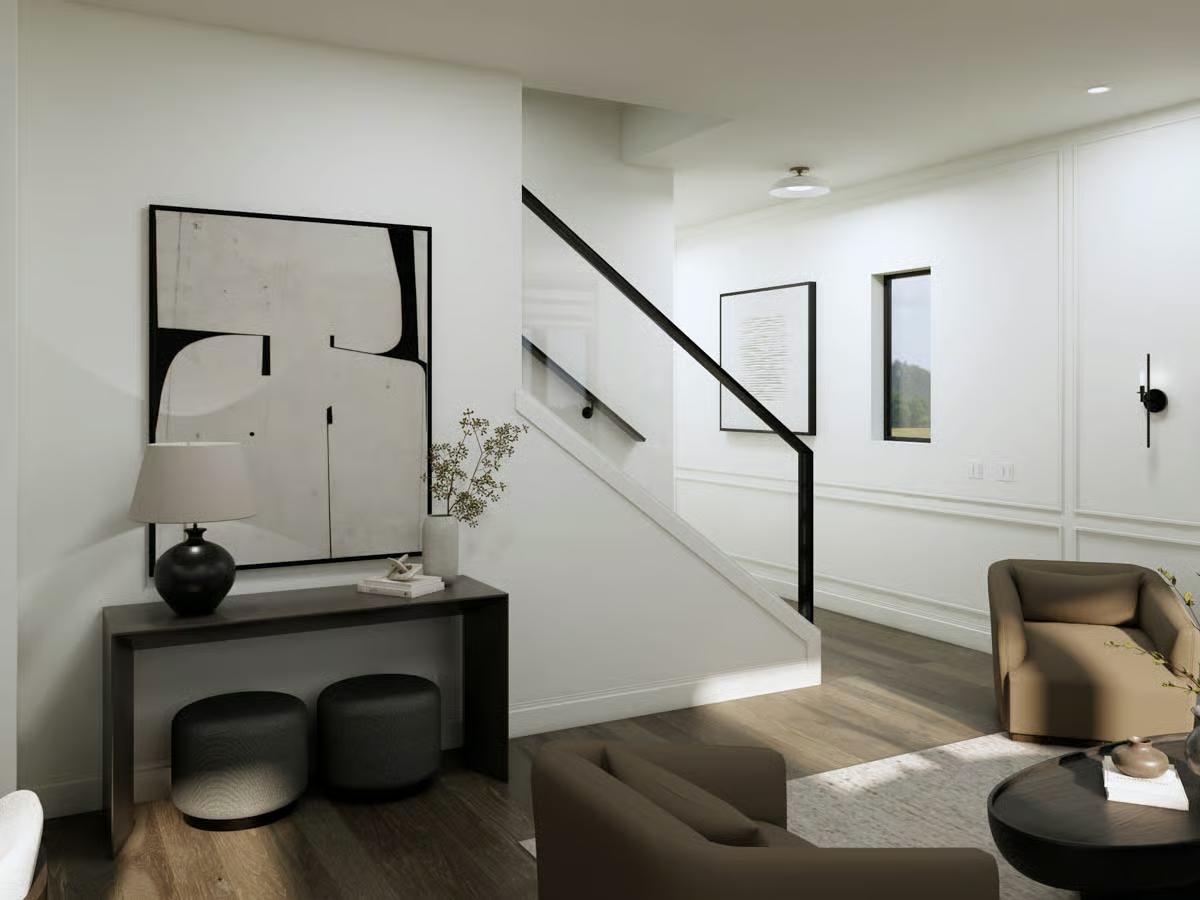
Living Room
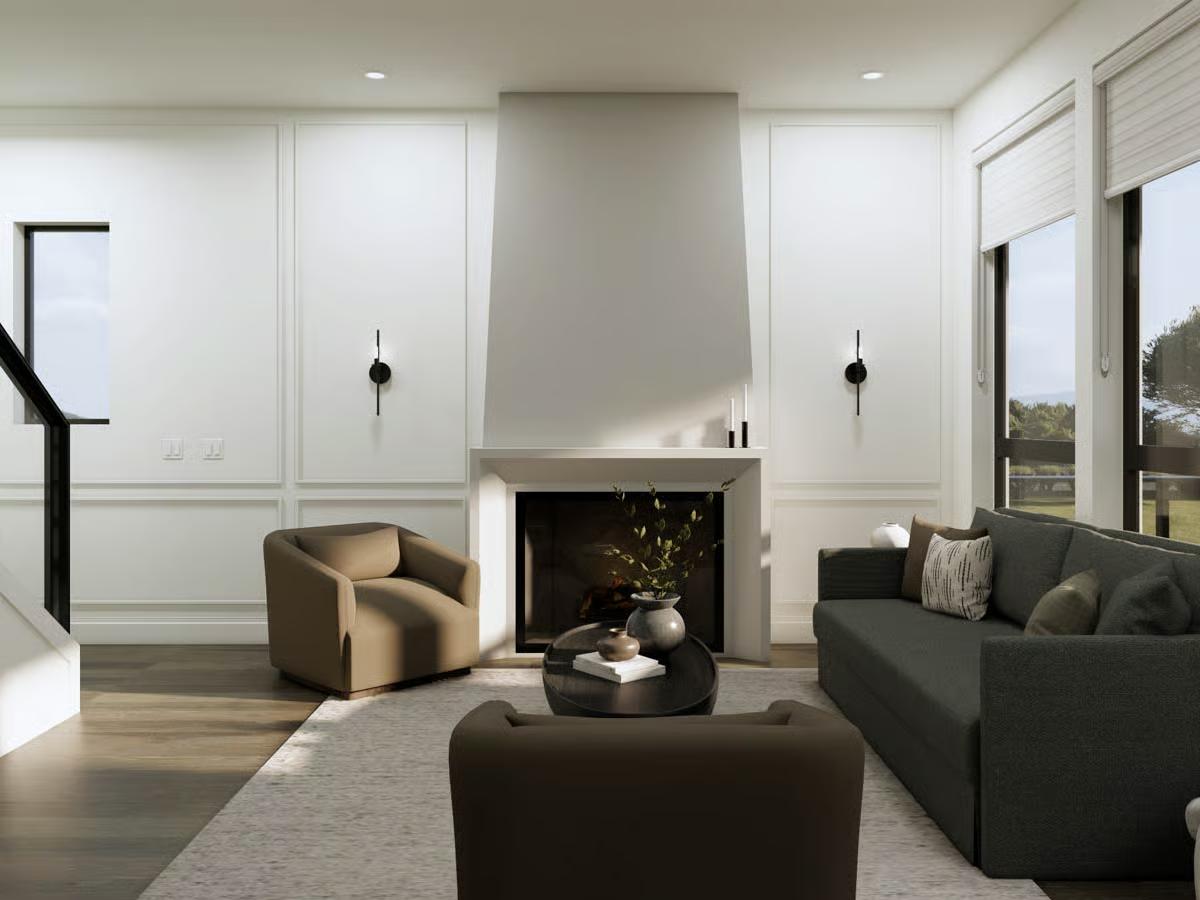
Living Room
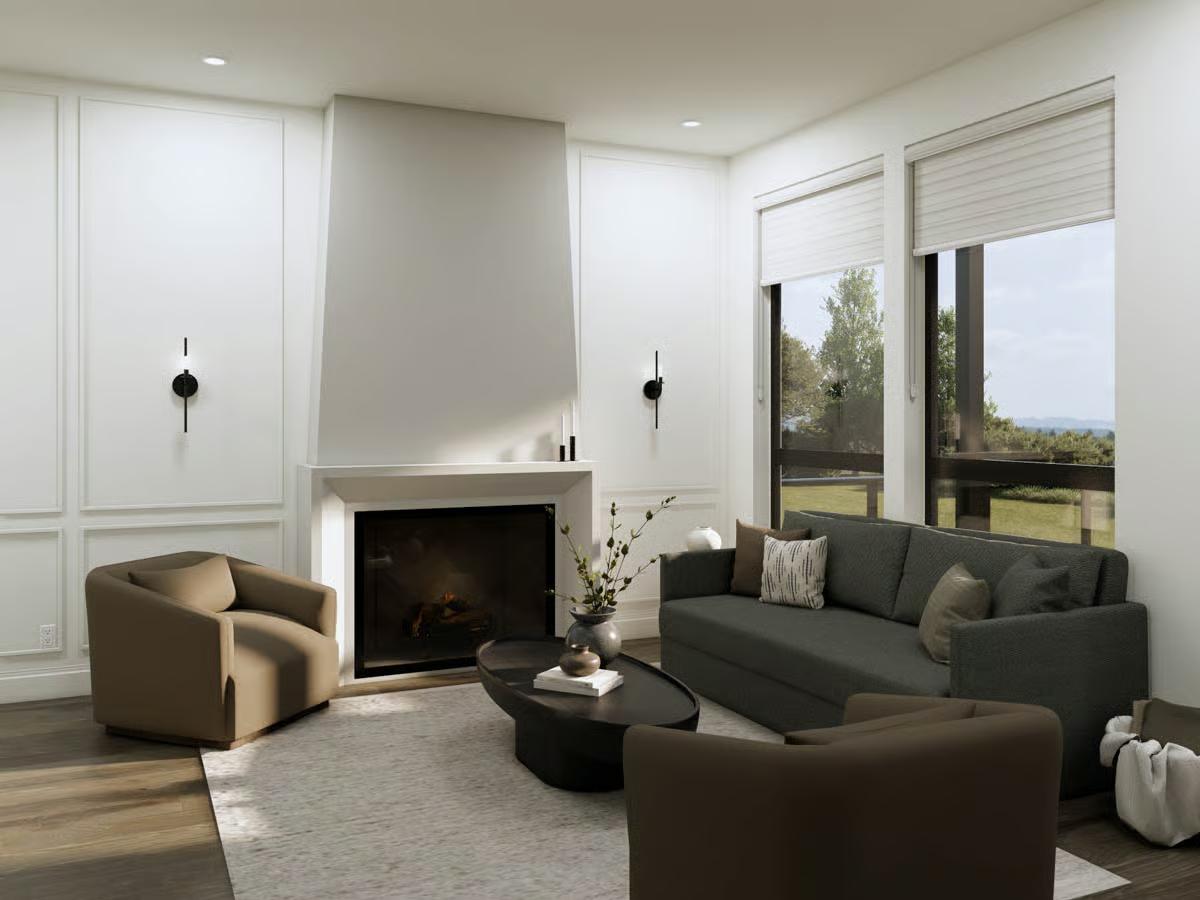
Living Room

Kitchen and Dining Area
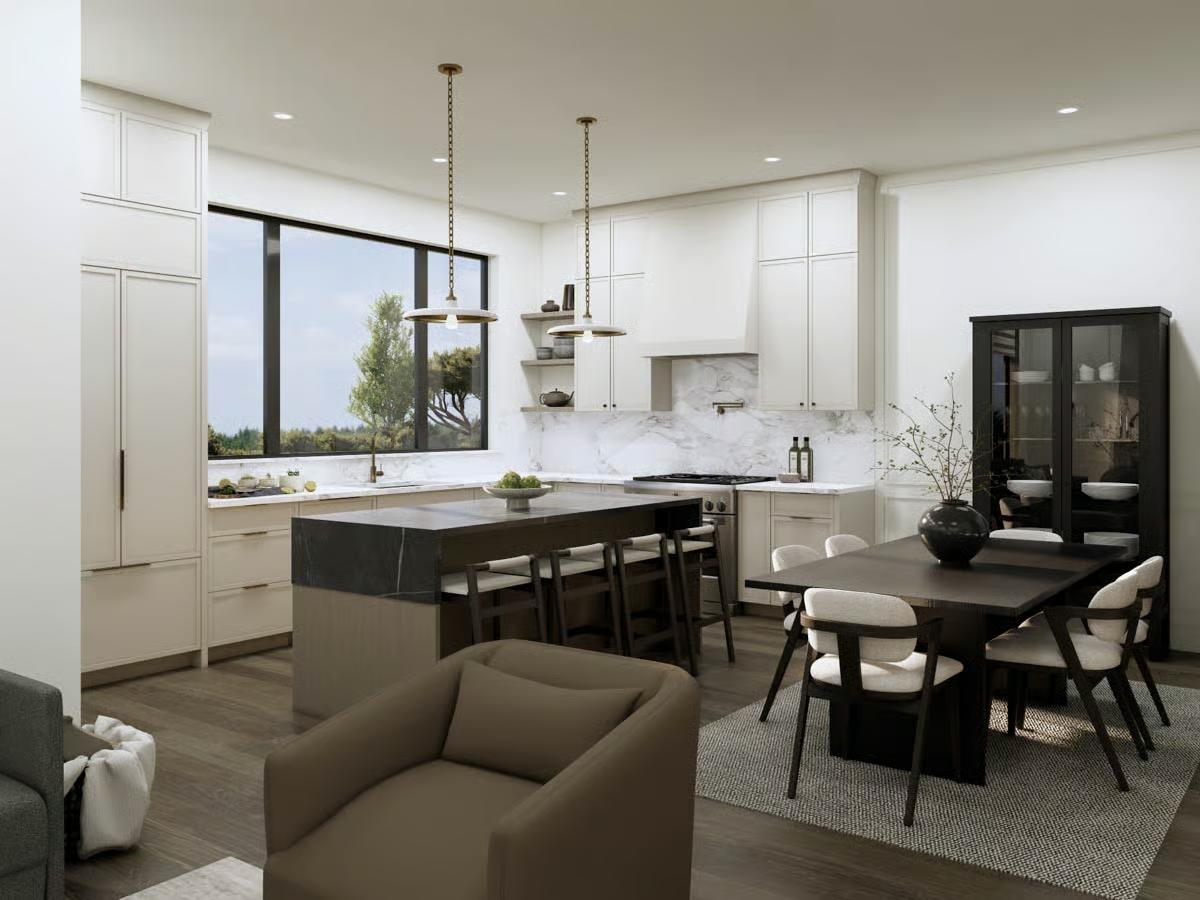
Kitchen
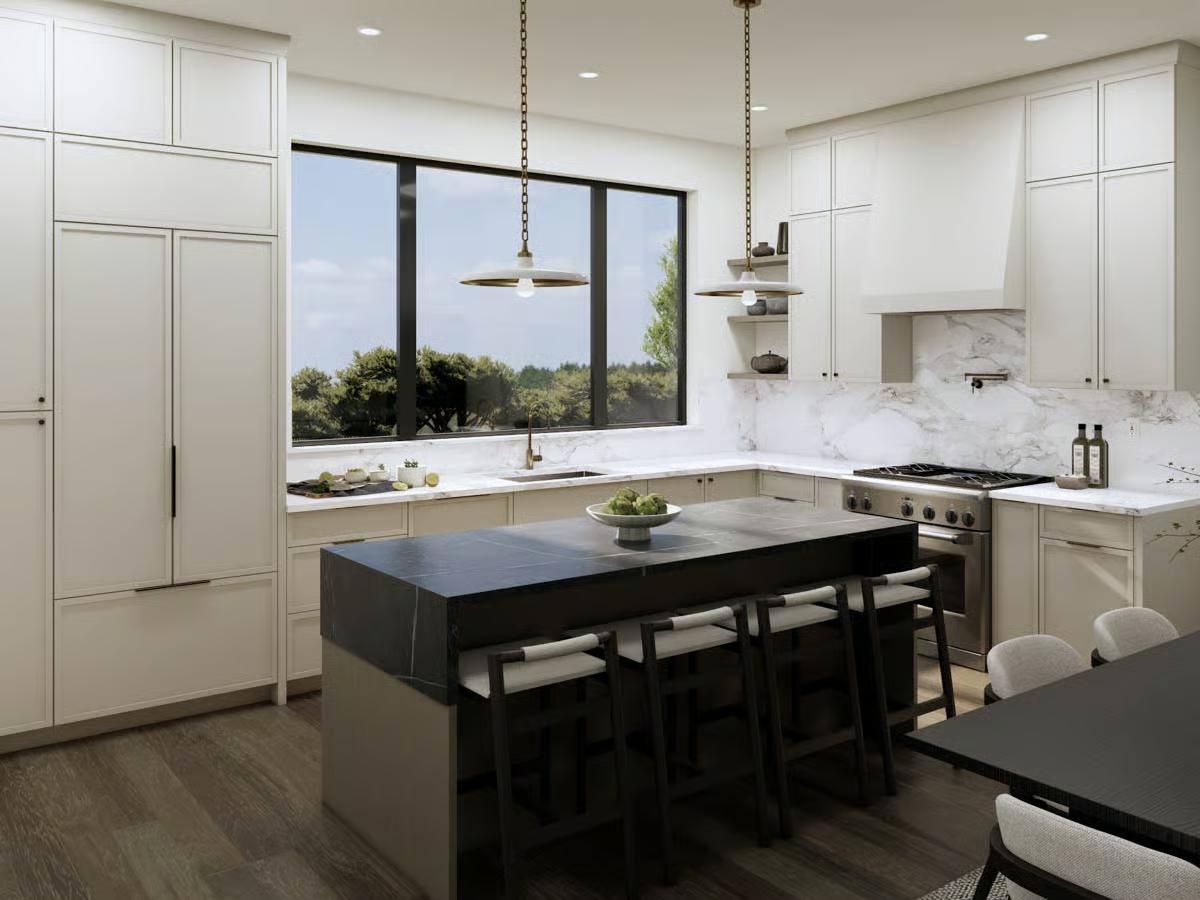
Kitchen
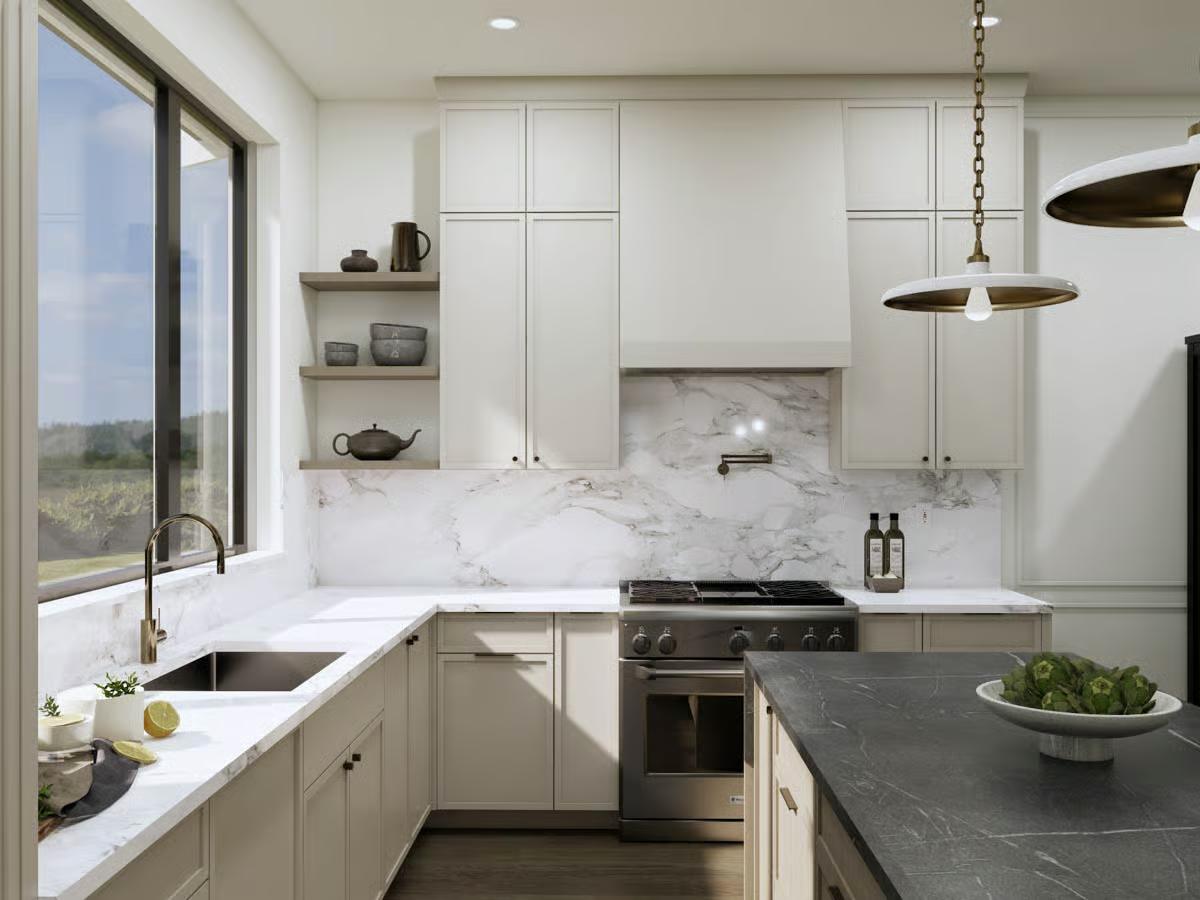
🔥 Create Your Own Magical Home and Room Makeover
Upload a photo and generate before & after designs instantly.
ZERO designs skills needed. 61,700 happy users!
👉 Try the AI design tool here
Kitchen
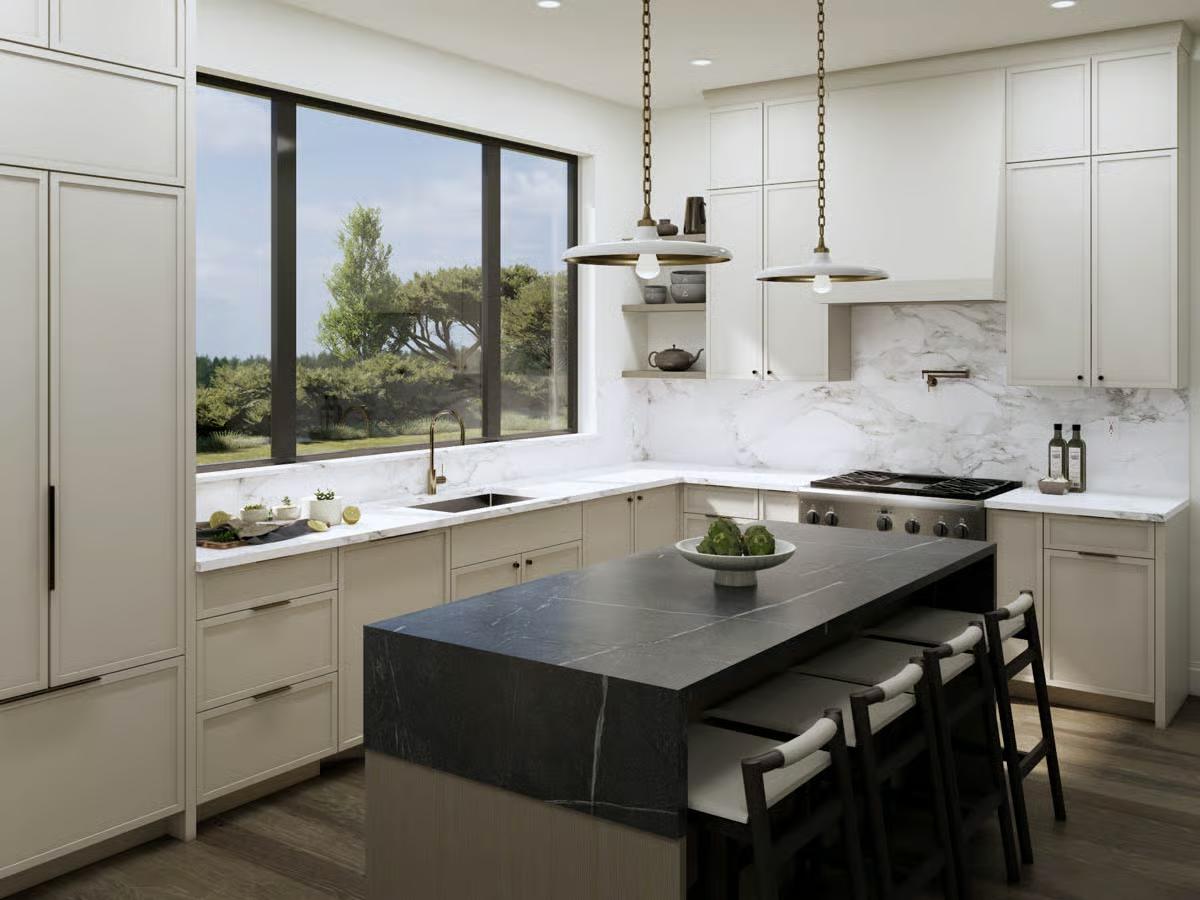
Dining Area
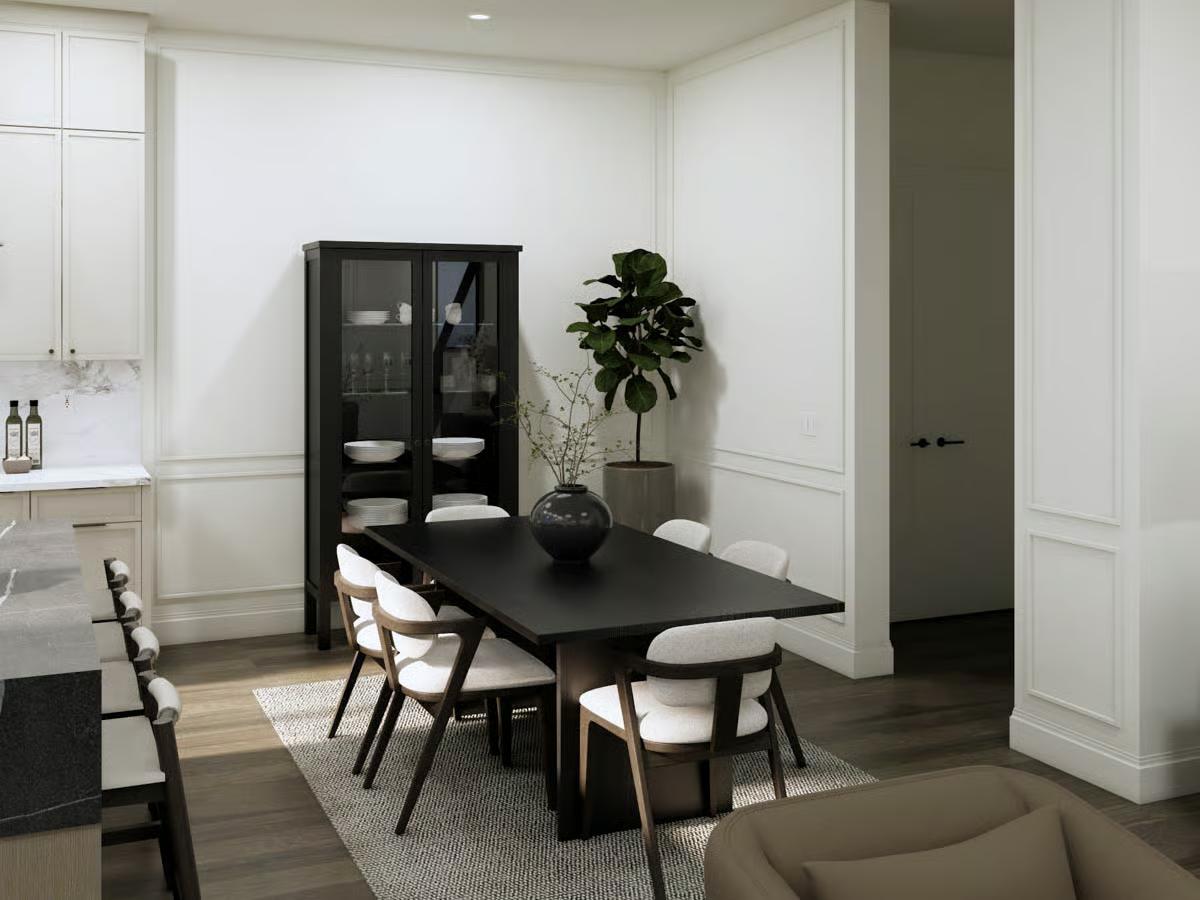
Primary Bedroom

Primary Bathroom
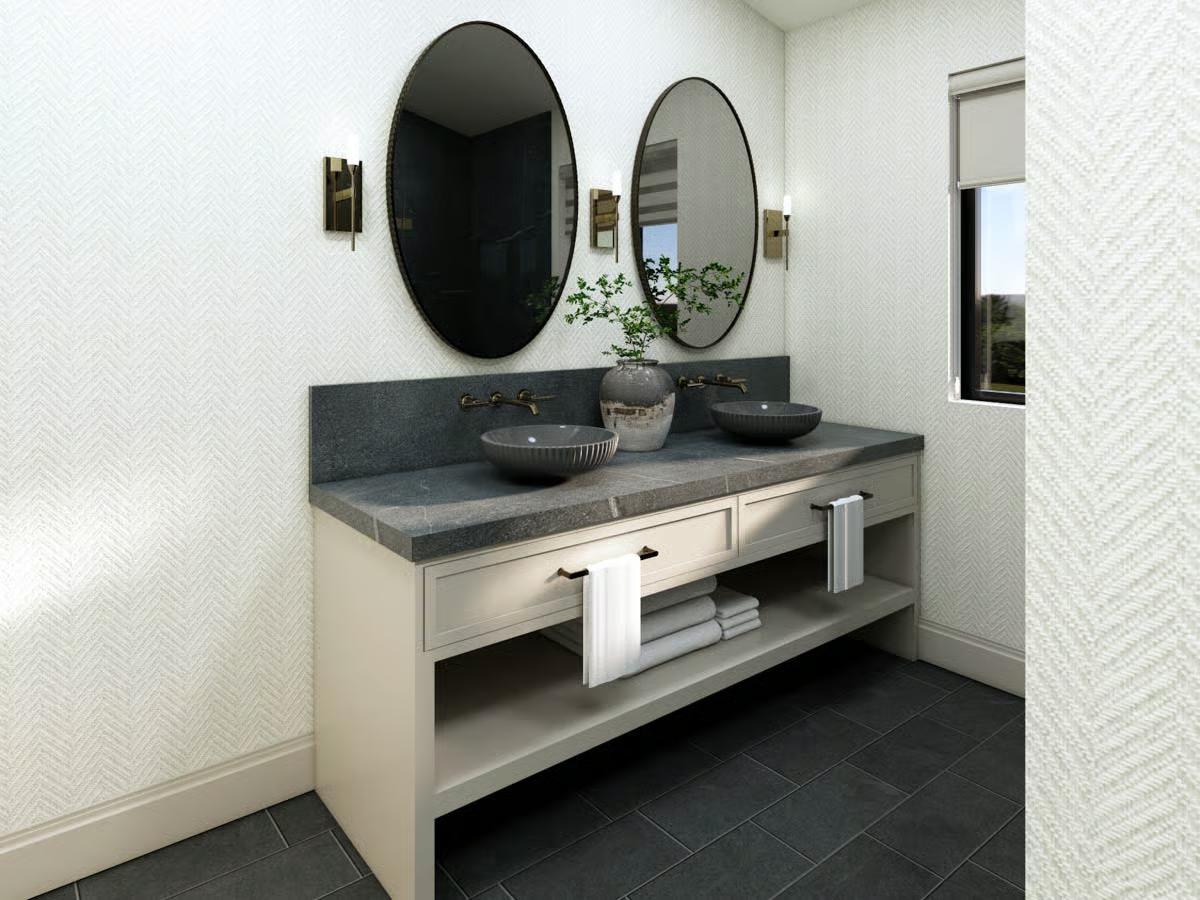
Primary Bathroom
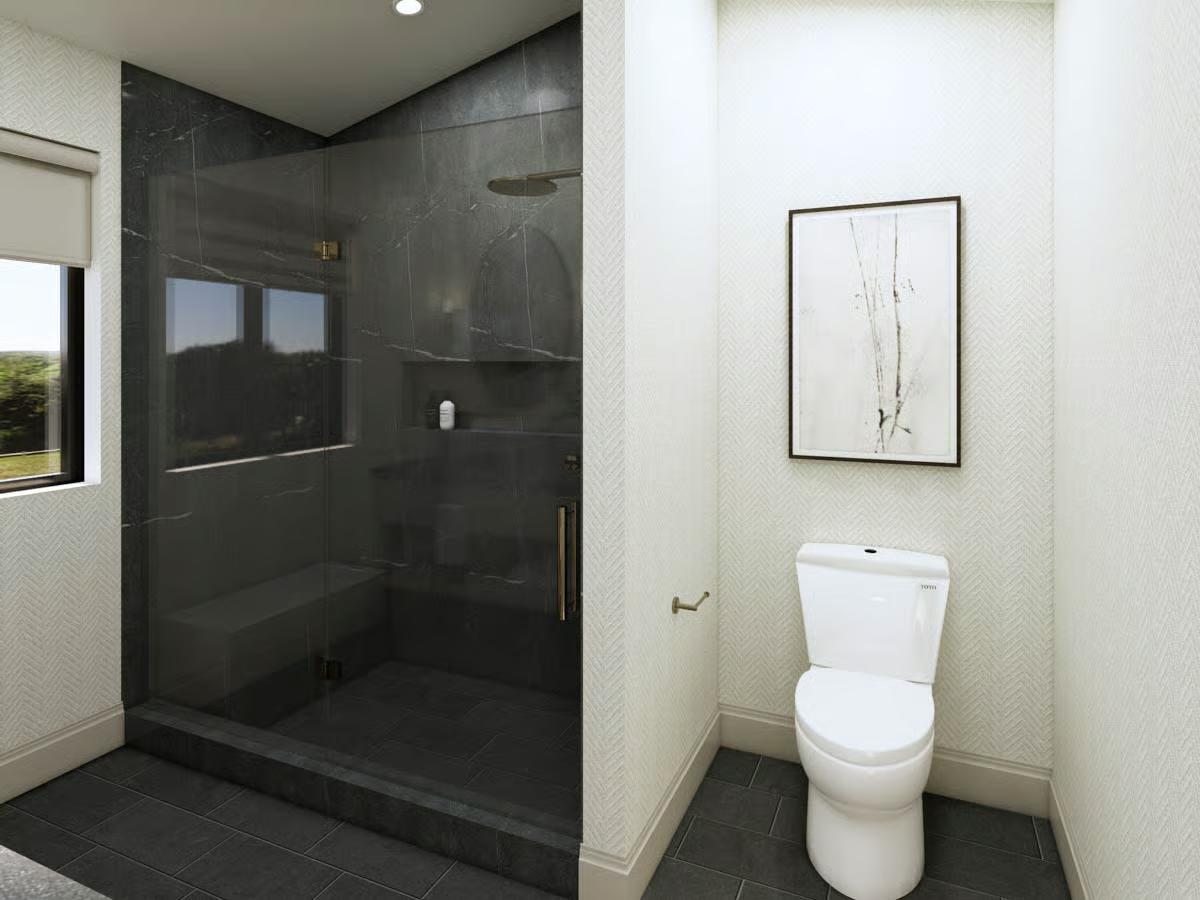
Would you like to save this?
Details
The exterior features a New American design with a blend of clean lines, gabled rooflines, and charming shingle siding that adds texture and character. A light, neutral color palette gives the home a bright, inviting presence, while the large grouped windows enhance natural light and create a modern yet timeless look. The front-facing garage is seamlessly integrated into the façade, framed by classic trim and topped with understated gooseneck lighting.
Inside, an open-concept arrangement brings the kitchen, dining, and living areas together, creating a seamless flow for everyday living and entertaining. The kitchen features a central island and easy access to a rear deck. A mudroom with built-in hooks and nearby laundry space provides daily convenience.
The foyer leads to a private office at the front of the home, ideal for remote work, while a powder room serves the main living areas. The garage connects directly to the mudroom for smooth arrivals and departures.
The upper level is designed for comfortable, private living with the primary suite positioned toward the rear. The suite includes a spacious bedroom, a sitting room, and a walk-in closet with well-planned storage. Two additional bedrooms share a full bath, and thoughtful details such as vaulted ceilings and a window bench elevate the space.
The lower level provides a flexible layout designed for comfort and versatility. A spacious flex room sits at the heart of the space, ideal for gathering or recreation, and connects to the main living area, which includes a compact kitchen, dining, and lounge setup. A bedroom and full bath offer privacy for guests or extended living, while additional areas such as the mechanical room and dedicated computer area add practical functionality.
Pin It!
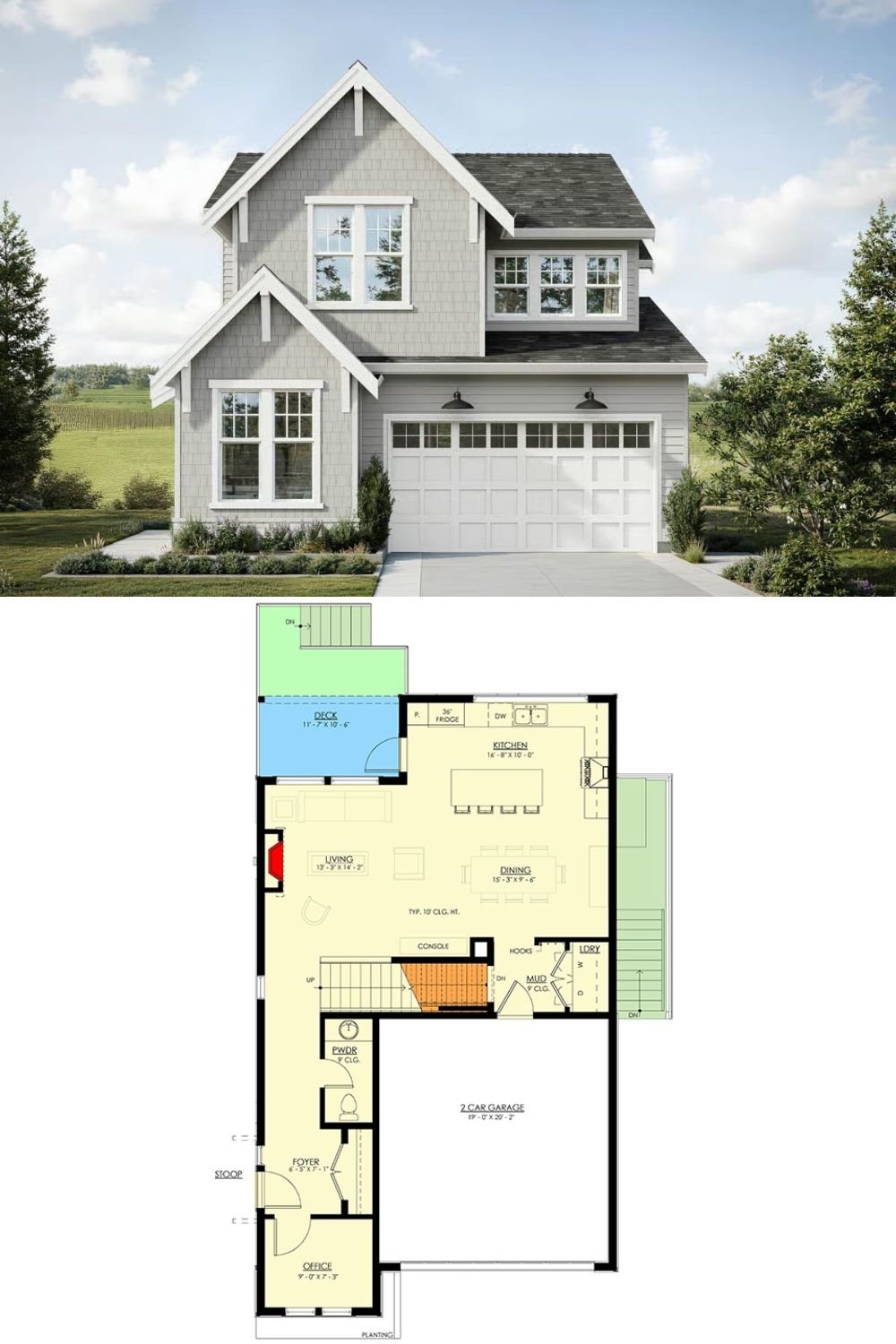
Architectural Designs Plan 270122AF






