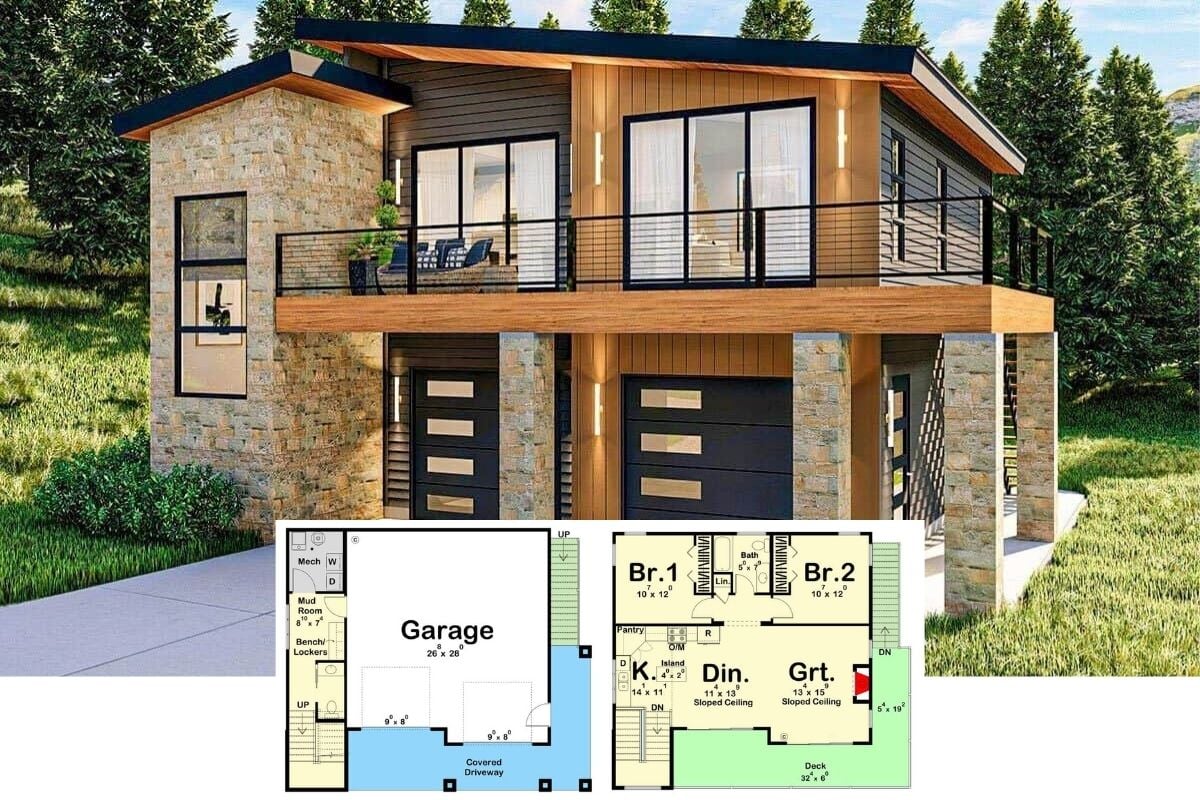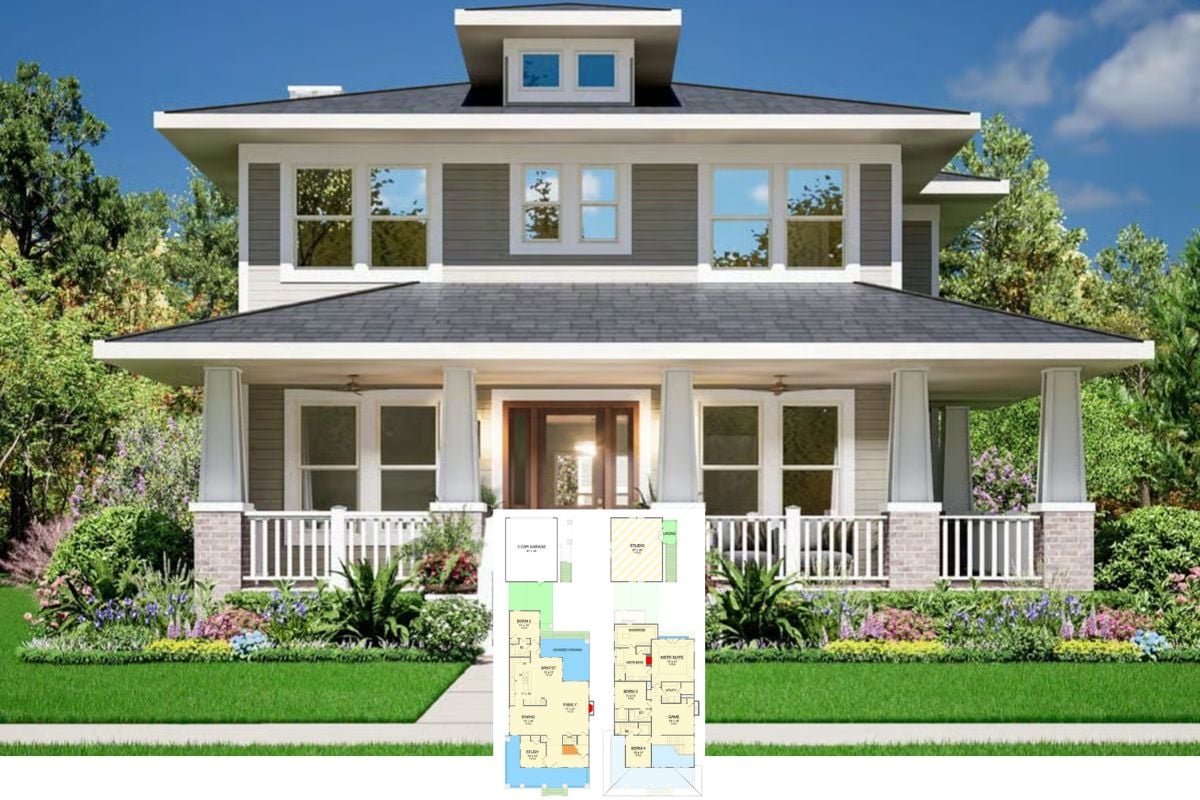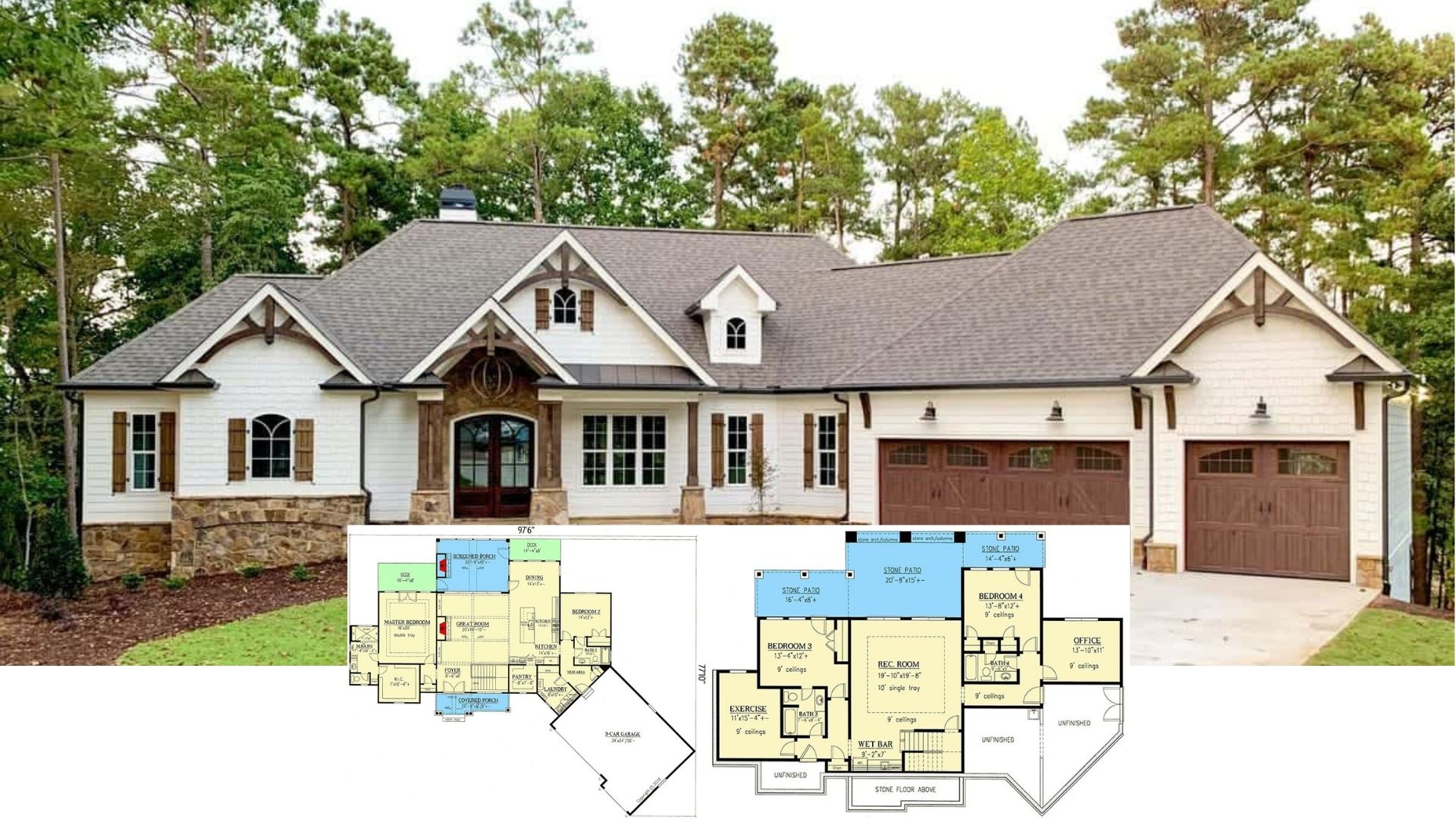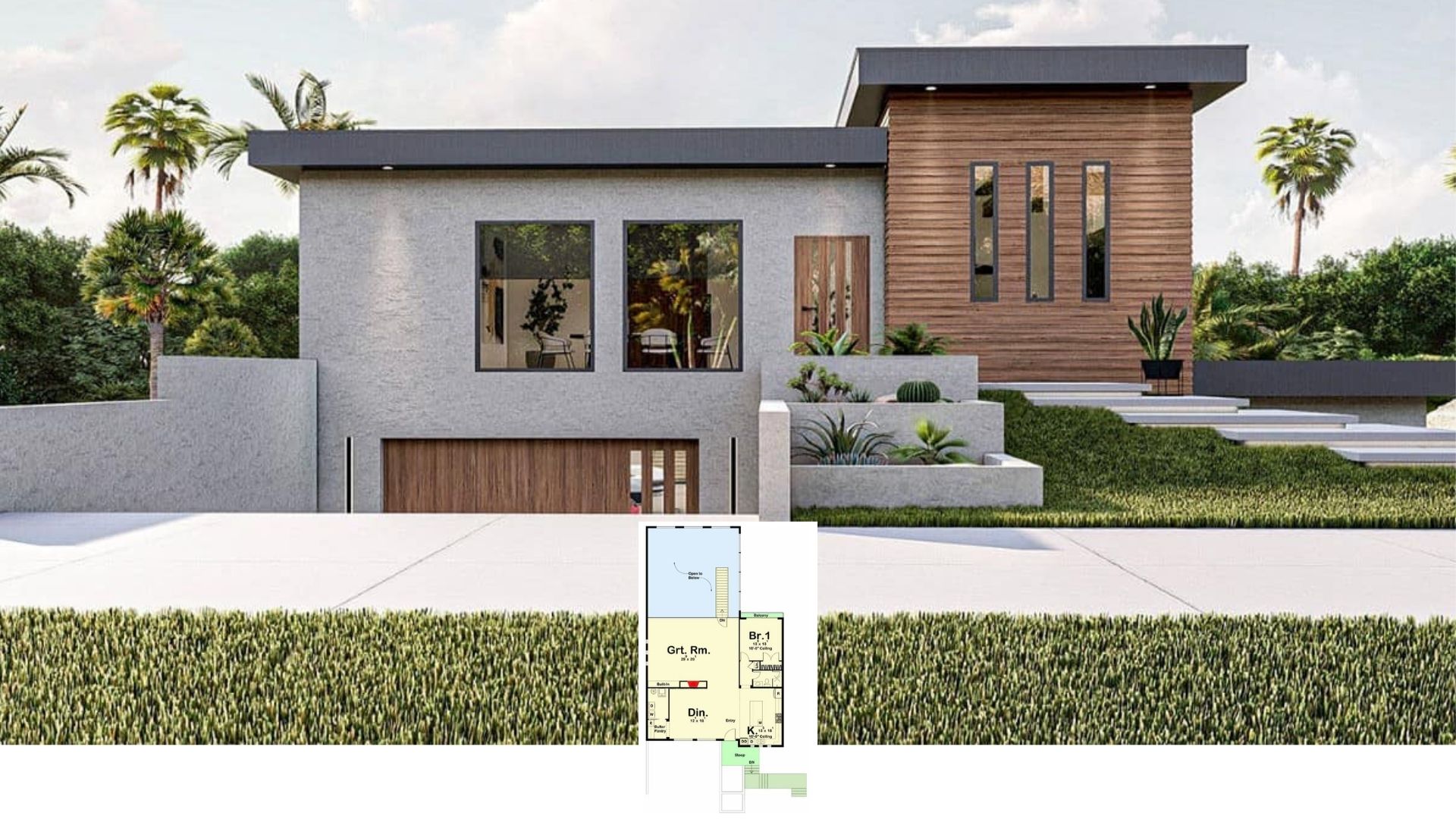
Would you like to save this?
Specifications
- Sq. Ft.: 4,206
- Bedrooms: 5
- Bathrooms: 4.5
- Stories: 2
- Garage: 3
Main Level Floor Plan

Second Level Floor Plan

🔥 Create Your Own Magical Home and Room Makeover
Upload a photo and generate before & after designs instantly.
ZERO designs skills needed. 61,700 happy users!
👉 Try the AI design tool here
Front-Right View

Front Night View

Front-Left View

Foyer

Would you like to save this?
Office

Great Room

Great Room

Great Room

Open-Concept Living

Kitchen

Kitchen

Breakfast Nook

🔥 Create Your Own Magical Home and Room Makeover
Upload a photo and generate before & after designs instantly.
ZERO designs skills needed. 61,700 happy users!
👉 Try the AI design tool here
Dining Room

Laundry Room

Primary Bedroom

Primary Bedroom

Primary Bathroom

Would you like to save this?
Primary Closet

Bathroom

Bedroom

Bedroom

Recreation Room

Covered Porch

Rear View

Details
This New American home showcases a refined curb appeal with board and batten siding, front gables, and sleek black accents, including metal roofing and matching garage doors. A covered front entry welcomes visitors, offering a hint of the open, airy design within. The attached three‐car garage completes the façade, providing ample space and a clean, cohesive look.
Upon entering through the foyer, you’ll find a flexible den and a separate dining room near the front. Moving deeper into the home, the open‐concept great room, kitchen, and adjoining nook form a generous communal area. A sizable kitchen island and nearby pantry add functionality for both casual family meals and entertaining. Through the kitchen or nook, you can step out onto a covered porch that extends the living space outdoors.
Tucked off to one side is a mudroom entry from the three‐car garage, along with a powder room for guests. A conveniently located guest bedroom with a private bath and walk‐in closet sits nearby, offering comfort and privacy on the main level.
Upstairs, a spacious primary suite takes center stage, boasting an ensuite full bath, a bar, and a large walk‐in closet. Nearby, a laundry room ensures easy chore management. Additional bedrooms branch off a central hallway along with a bonus room that provides extra flexibility—whether used as a media space, playroom, or home gym.
Pin It!

Architectural Designs Plan 23999JD






