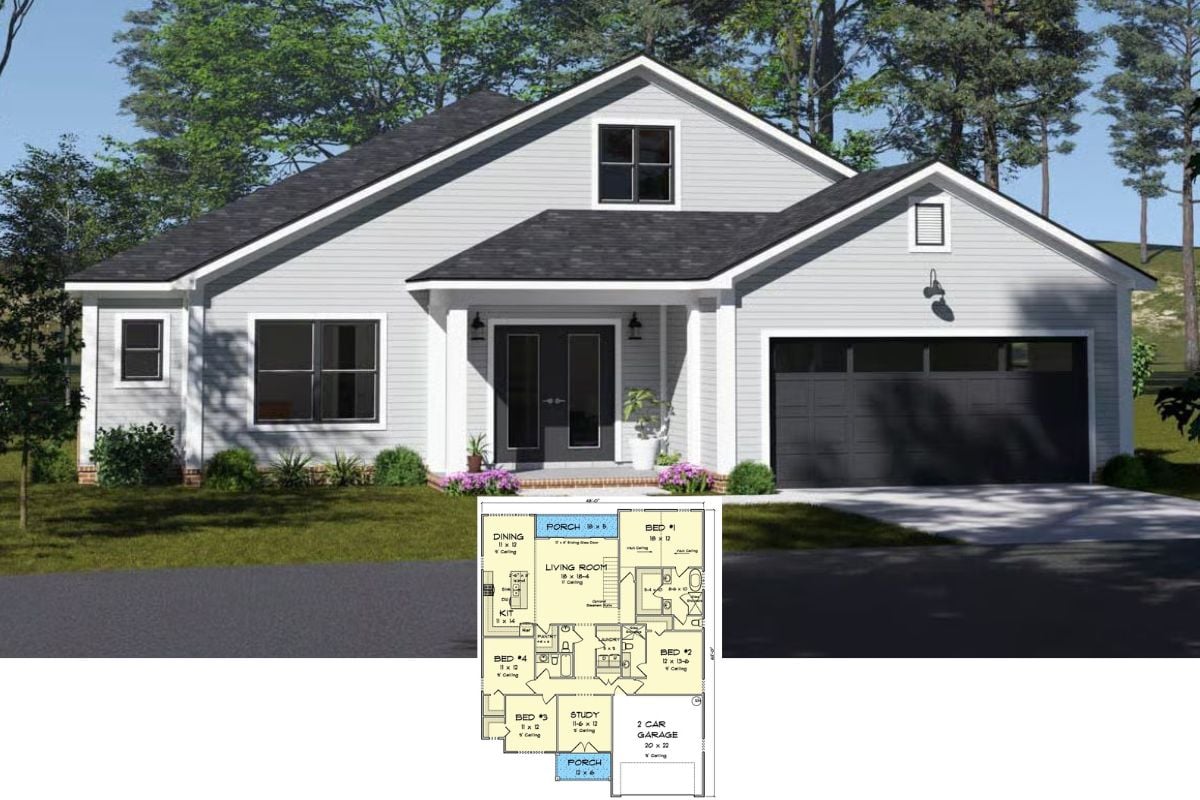
Would you like to save this?
Specifications
- Sq. Ft.: 1,730
- Bedrooms: 3
- Bathrooms: 2.5
- Stories: 2
- Garage: 1
Main Level Floor Plan

Second Level Floor Plan

🔥 Create Your Own Magical Home and Room Makeover
Upload a photo and generate before & after designs instantly.
ZERO designs skills needed. 61,700 happy users!
👉 Try the AI design tool here
Lower Level Floor Plan

Entry

Dining Area

Living Room

Would you like to save this?
Kitchen

Kitchen

Mudroom

Primary Bedroom

Primary Bedroom

Primary Bathroom

Primary Bathroom

Loft

🔥 Create Your Own Magical Home and Room Makeover
Upload a photo and generate before & after designs instantly.
ZERO designs skills needed. 61,700 happy users!
👉 Try the AI design tool here
Front Entry

Front-Left View

Rear View

Front-Right View

Details
This New American-style home showcases a clean and charming exterior with vertical board and batten siding, dark trim accents, and a contrasting metal roof over the covered front porch. Black-framed windows add a modern touch to the traditional facade, while the single-car garage is seamlessly integrated into the design. The inviting front porch leads into a bright and practical interior layout that spans three levels.
The main level centers around an open-concept layout designed for effortless entertaining and daily living. Upon entry, you’re greeted by a foyer that flows into a mudroom equipped with bench hooks and a powder bath. Adjacent to the entry is a spacious pantry, just steps from the kitchen. The kitchen is functional and stylish, featuring a central island and a nearby dining nook that overlooks the backyard patio. The great room anchors the rear of the main level and includes built-in shelving and direct access to the outdoor living space.
The upper level includes three bedrooms and a loft space that can serve as a second living area or playroom. The primary suite offers privacy and comfort with an en-suite bathroom and a walk-on closet. Bedrooms 2 and 3 share a full bathroom, and additional linen storage and laundry room are conveniently located in the hallway.
The lower level expands the home’s living potential with a fourth bedroom, a large family room ideal for movie nights or game days, and another full bathroom.
Pin It!

Would you like to save this?
Architectural Designs Plan 623502DJ






