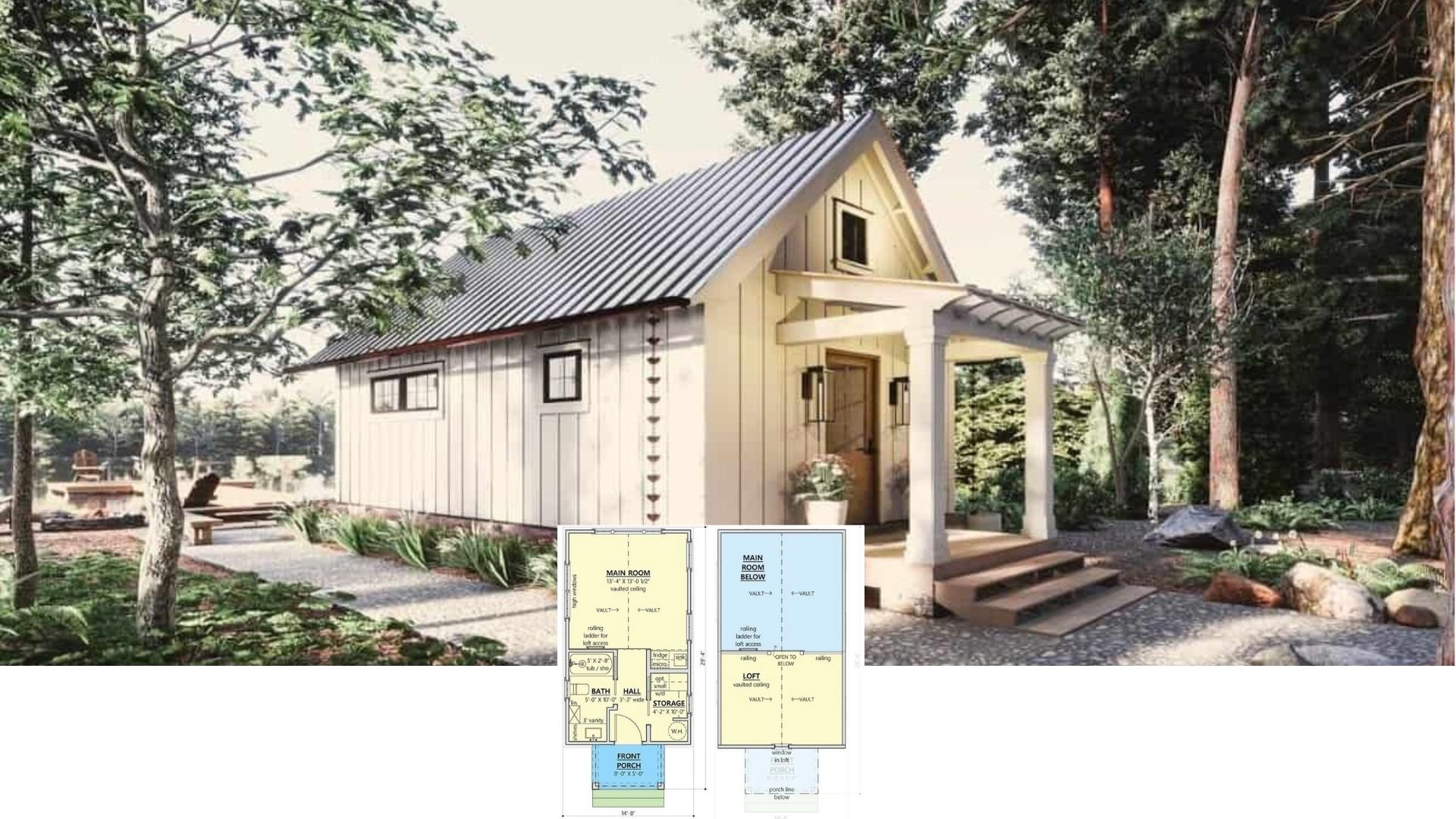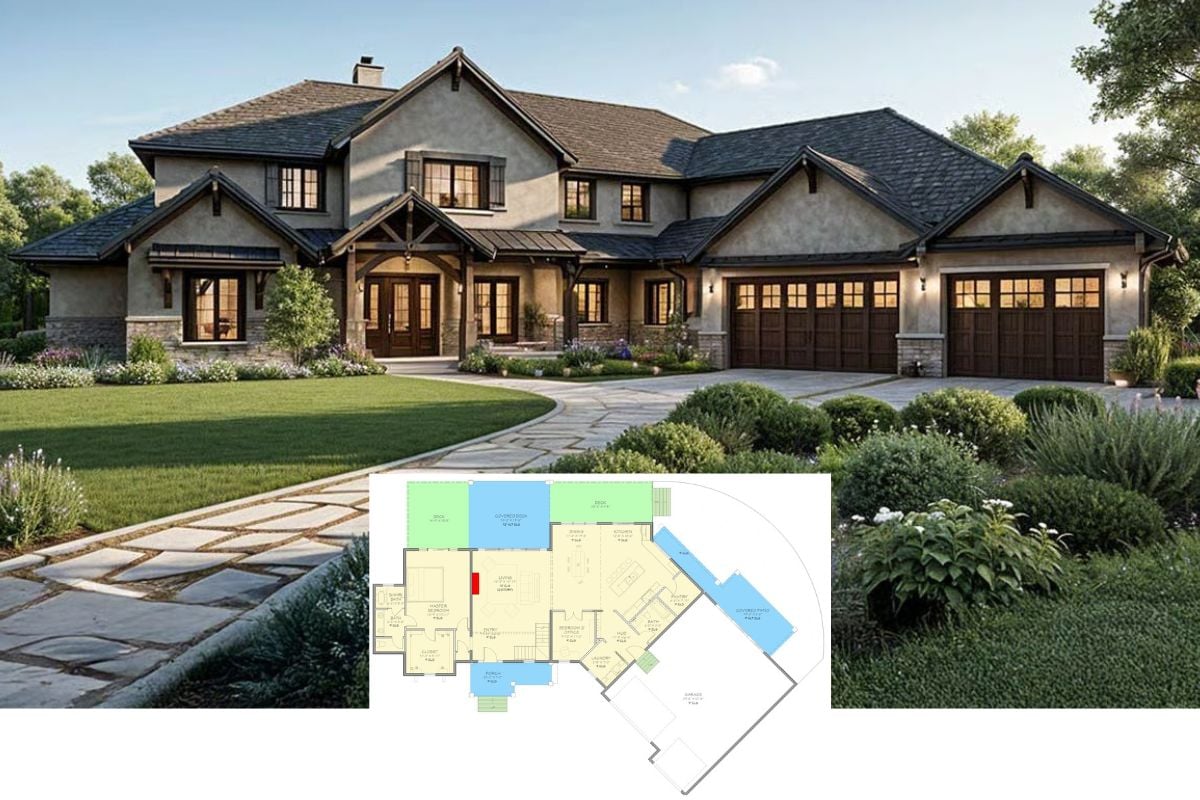Unveiling a Craftsman gem, this home boasts intricate workmanship with a blend of rustic and classic elements. At 1,550 square feet, it features three bedrooms and two and a half baths, smartly integrated into a comfortable layout. The focal point is its striking twin-peaked roof and charming vertical siding, creating a harmonious presence amidst a verdant setting, complete with a charming detached garage that sports a traditional cupola.
Rustic Charm with Vertical Siding and Twin Peaks–You Have to See this Craftsman Exterior

Would you like to save this?
Embracing the timeless appeal of Craftsman architecture, this home skillfully incorporates vertical siding and an inviting twin-peaked roof, exuding rustic charm. Its design integrates thoughtful interior spaces, including a covered breezeway connecting the main living area to a practical garage, complemented by a functional and well-flowing floor plan for modern family living.
Explore the Smart Layout and Breezeway Connection of This Craftsman Home

This floorplan highlights a thoughtful design with a seamless flow between the living room and kitchen, complemented by a handy breakfast bar for casual dining. The master suite offers privacy and convenience, complete with a walk-in closet and en-suite bath. Not to be overlooked, the covered breezeway elegantly connects the main house to a spacious garage, featuring ample storage and utility spaces.
Source: The House Designers – Plan THD-6675
Check Out the Clever Use of Space in This Craftsman Loft Layout

🔥 Create Your Own Magical Home and Room Makeover
Upload a photo and generate before & after designs instantly.
ZERO designs skills needed. 61,700 happy users!
👉 Try the AI design tool here
This upper floor layout maximizes utility, featuring two bedrooms with ample closet space and a convenient shared bathroom. The study or office nook, nestled between the bedrooms, offers a versatile area for work or leisure. Open spaces overlooking the living room below create an airy feel, enhancing the loft’s connection to the rest of the home.
Explore the Potential of This Unfinished Basement Layout

This floor plan reveals a spacious unfinished basement, offering a blank canvas for creative development. With 9-foot ceilings, it’s perfectly suited for transforming into a personalized recreation area or home gym. Adjacent unexcavated areas highlight the structural ingenuity that supports additional storage or utility solutions.
Source: The House Designers – Plan THD-6675
Bright Living Room with Vaulted Ceilings and Abundant Natural Light

This spacious living room features expansive windows that flood the area with natural light, highlighting the soft, neutral palette of the furnishings. The vaulted ceilings create an airy atmosphere, while a modern chandelier adds a touch of elegance. A cozy seating arrangement invites relaxation, perfectly complemented by a lush potted plant adding a pop of greenery.
Notice the Pendant Lighting Over this Crisp White Kitchen

This kitchen exudes classic charm with its crisp white cabinetry and soft gray backsplash, offering a fresh and timeless look. The focal point is the trio of elegant pendant lights, casting a warm glow over the functional island with bar seating. Complementing the serene palette, the wood flooring adds warmth, while the adjacent dining area, with its simple yet stylish setup, completes the space.
Admire the Statement Chandelier in This Open Lofted Living Area

Would you like to save this?
This living room showcases a harmonious blend of style and function, with a striking chandelier serving as the centerpiece beneath vaulted ceilings. The open loft design creates a spacious feel, beautifully connecting the seating area to the adjacent kitchen space. Crisp white cabinetry and modern bar stools at the breakfast counter enhance the room’s clean, cohesive aesthetic.
Notice the Captivating Chandelier in This Master Bedroom Retreat

This serene master bedroom combines elegance with comfort, featuring a tufted headboard and soft neutral tones. The standout chandelier adds a touch of sophistication, while large windows provide ample natural light and connect the space to the greenery outside. Subtle details like framed artwork and plush seating enhance the room’s inviting atmosphere.
Double Vanity and Frameless Mirror Elevate This Bright Bathroom

This bathroom features a clean design with a long double vanity, providing ample space for morning routines. A large, frameless mirror enhances the room’s sense of openness, reflecting the soft lighting and subtle marble textures of the walls. The glass-enclosed shower, adorned with elegant fixtures, completes the space’s minimalist aesthetic.
Craftsman Beauty with a Wraparound Porch and Classic Cupola

This charming craftsman home is highlighted by its wraparound porch, perfect for taking in the serene surroundings. The light wooden siding pairs beautifully with the rich green backdrop, emphasizing the home’s blend with nature. A classic cupola on the detached garage adds a touch of vintage flair to the overall design.
Source: The House Designers – Plan THD-6675






