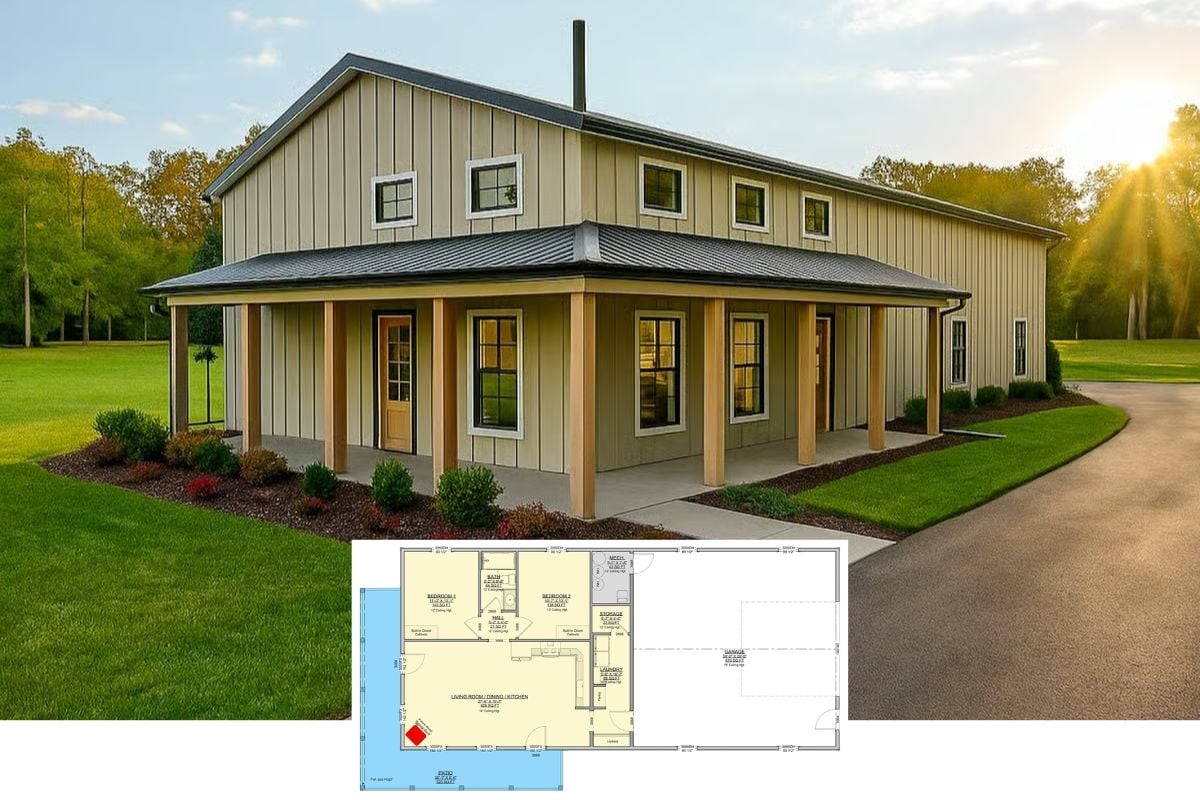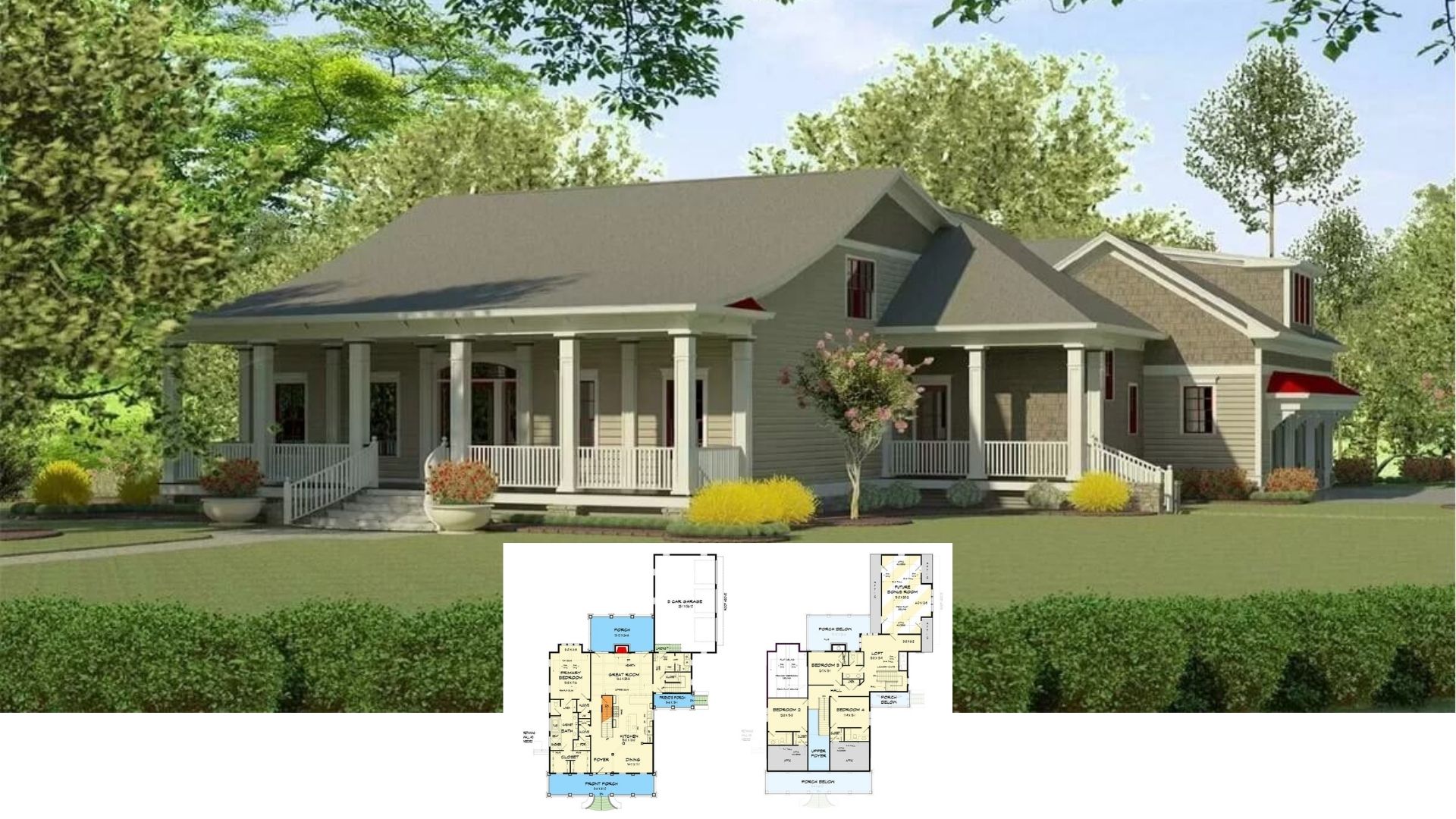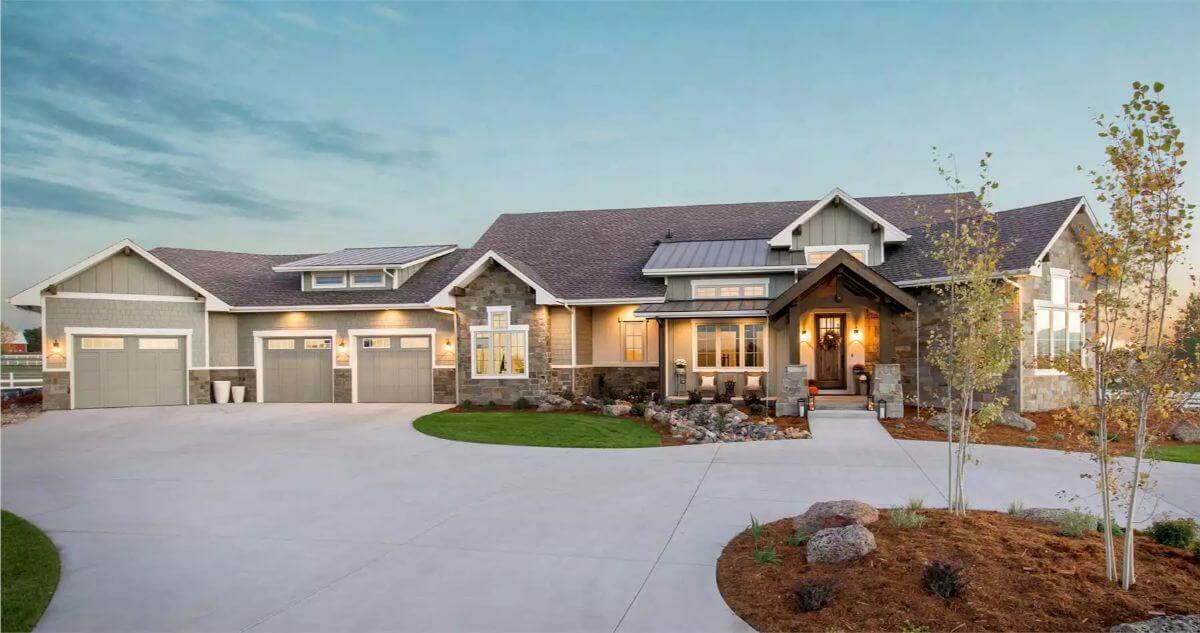
Would you like to save this?
Specifications
- Sq. Ft.: 2,611
- Bedrooms: 2
- Bathrooms: 2.5
- Stories: 1
- Garage: 3
Main Level Floor Plan

Lower Level Floor Plan

🔥 Create Your Own Magical Home and Room Makeover
Upload a photo and generate before & after designs instantly.
ZERO designs skills needed. 61,700 happy users!
👉 Try the AI design tool here
Front-Right View
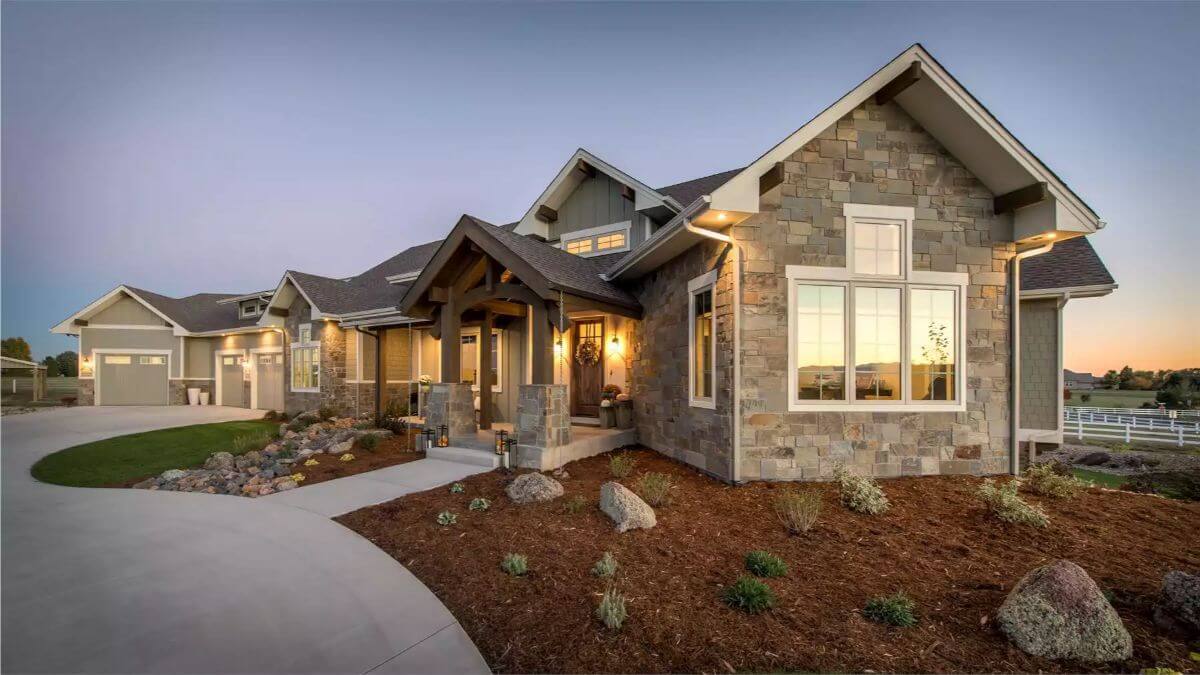
Rear View
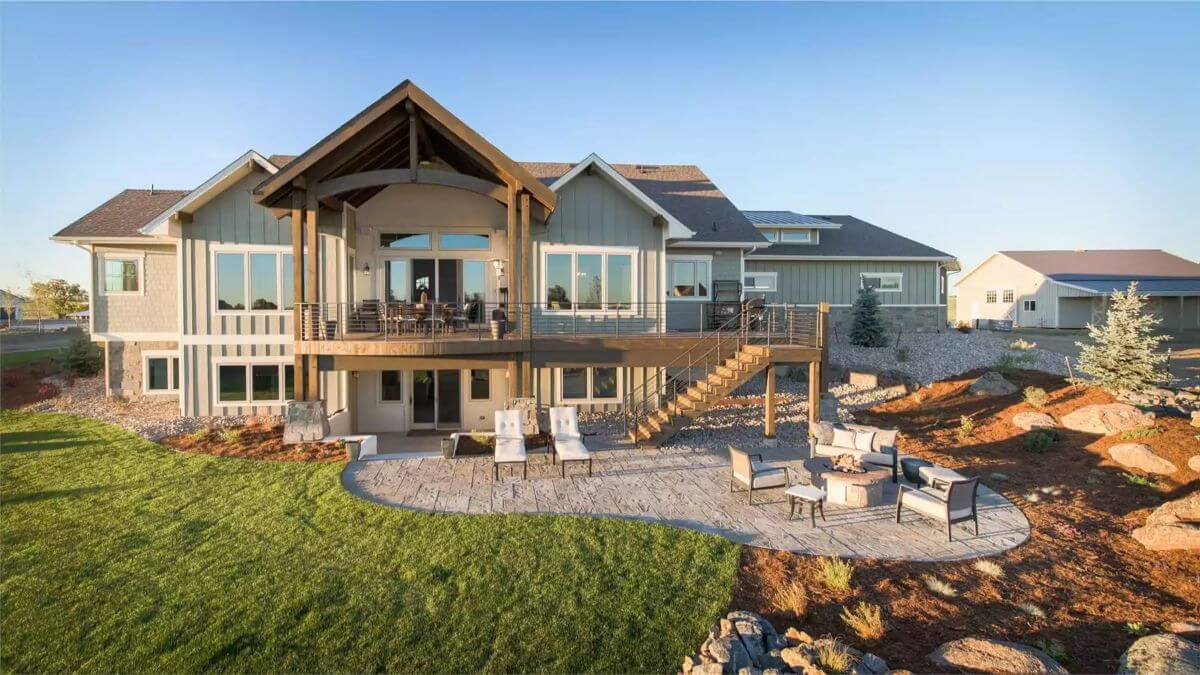
Great Room

Great Room
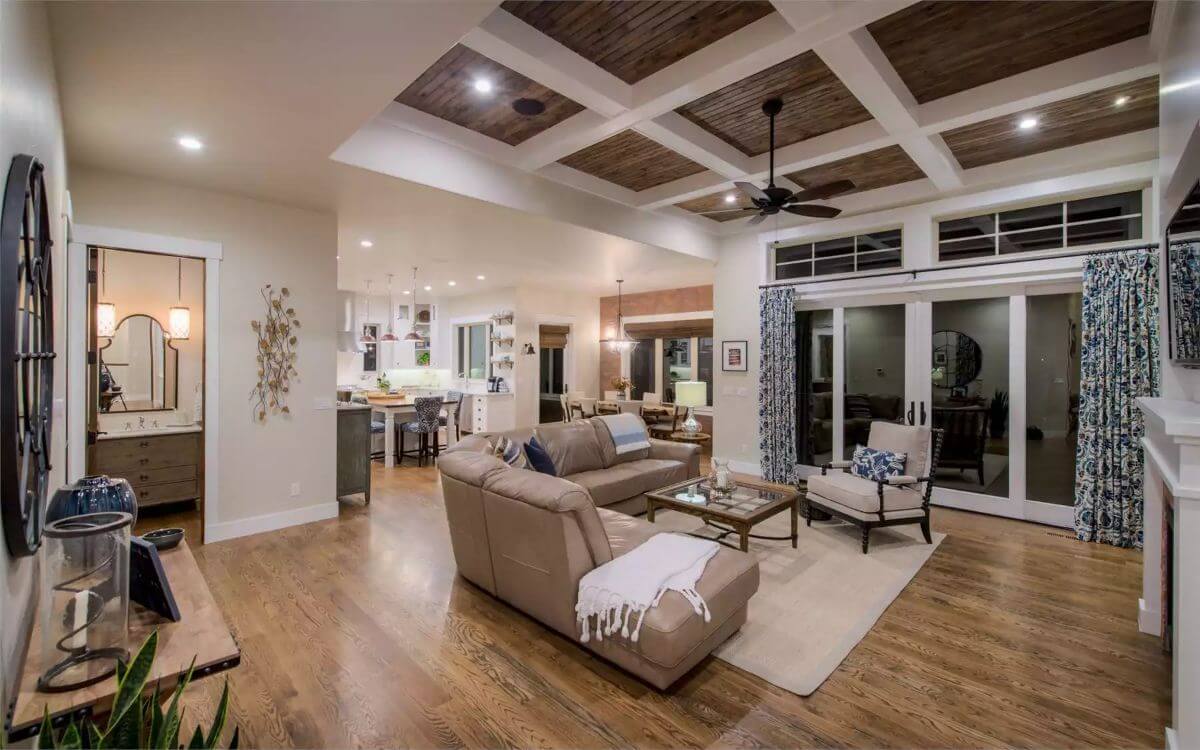
Would you like to save this?
Kitchen
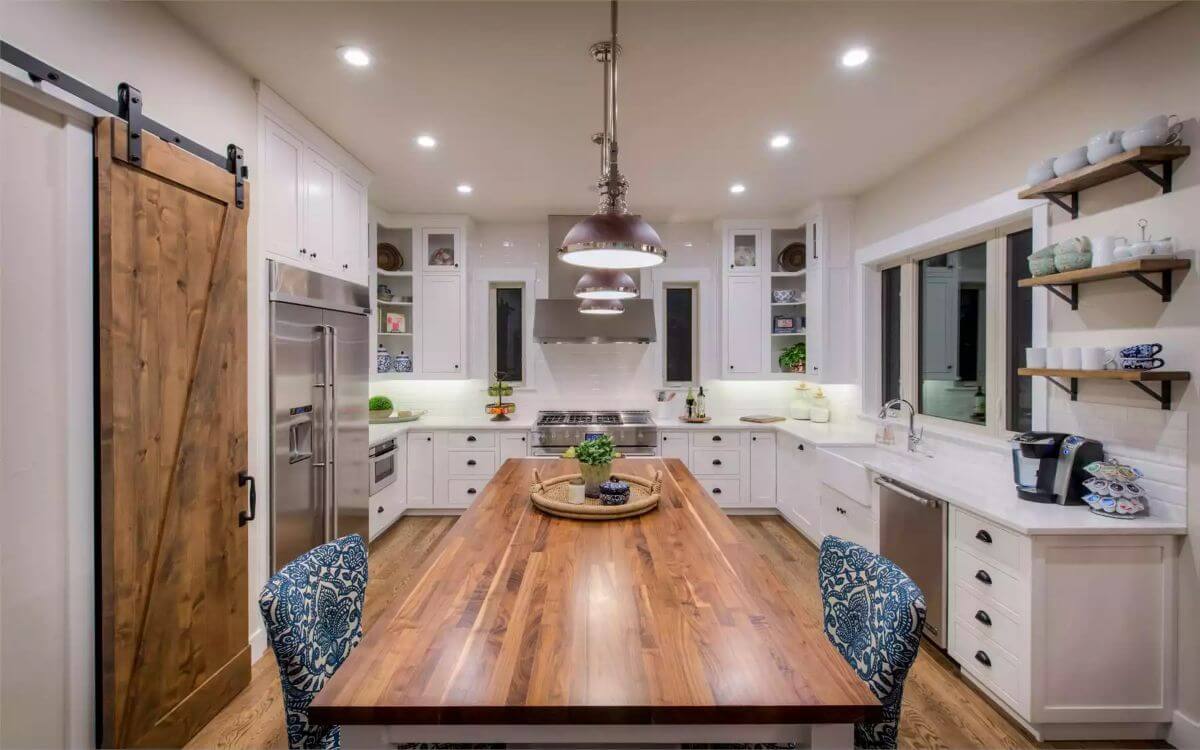
Kitchen

Dining Area

Mudroom
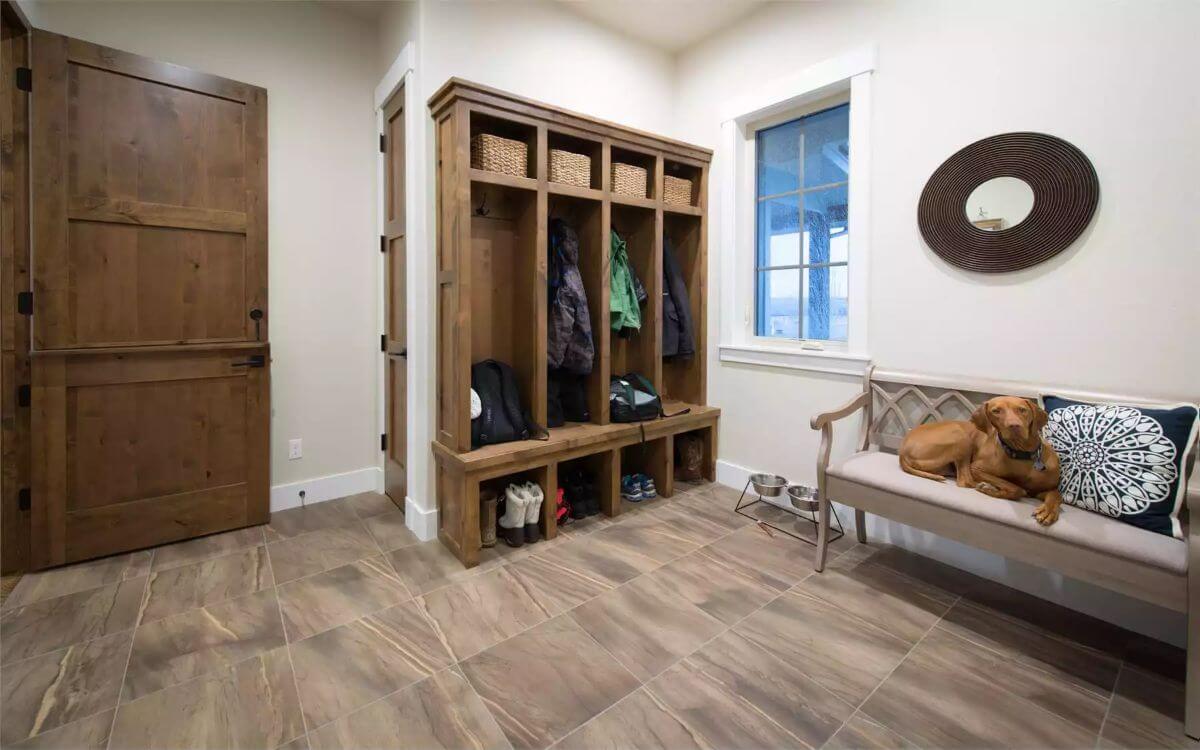
Primary Bathroom

Primary Bathroom
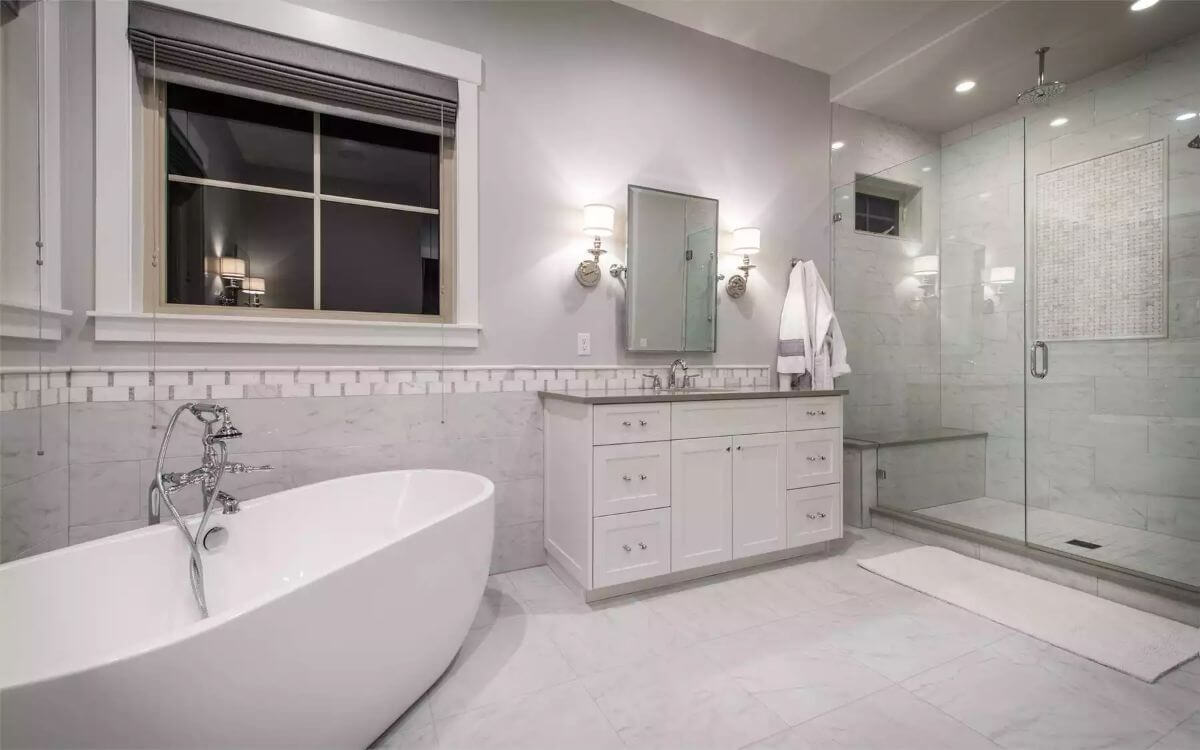
Office

Laundry Room
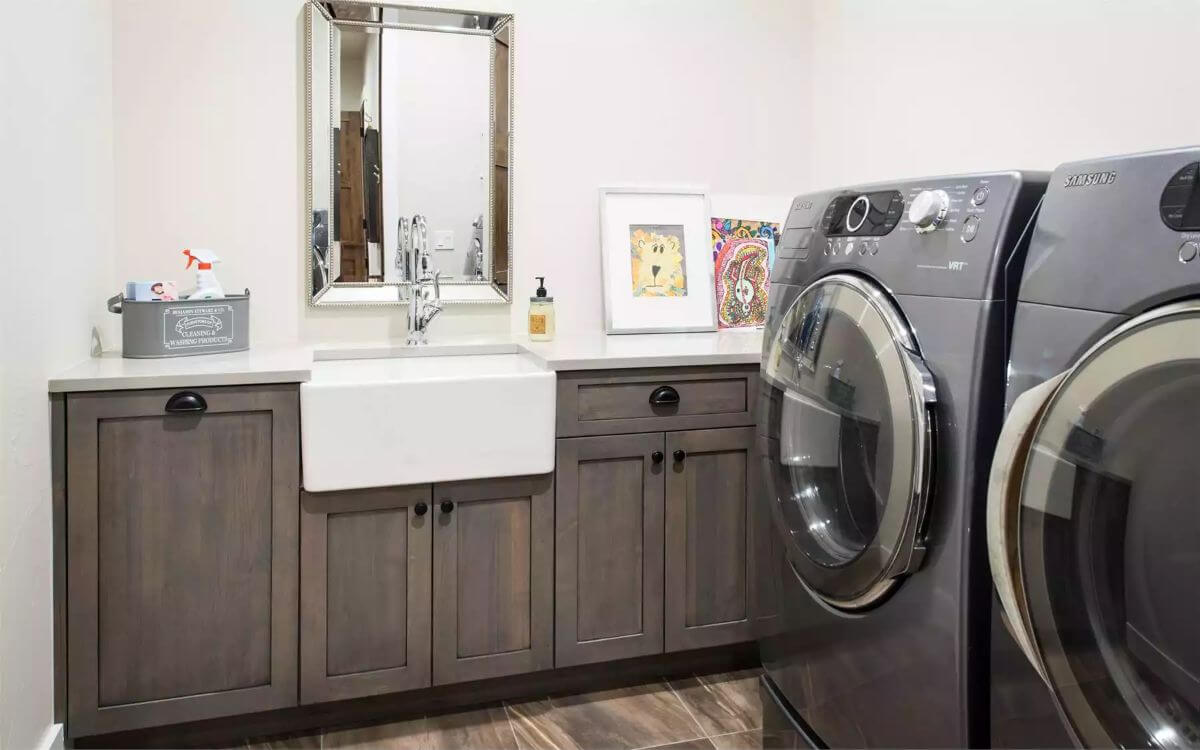
🔥 Create Your Own Magical Home and Room Makeover
Upload a photo and generate before & after designs instantly.
ZERO designs skills needed. 61,700 happy users!
👉 Try the AI design tool here
Basement

Wet Bar
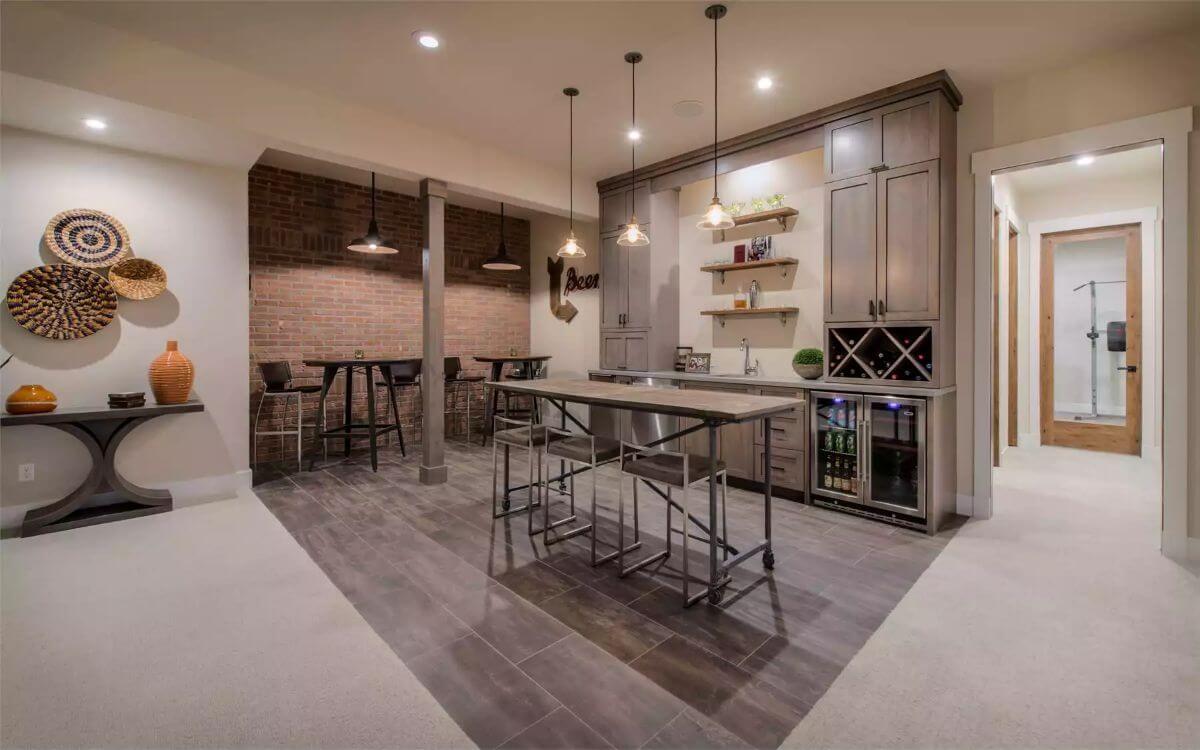
Theater

Recreation Room

Bedroom

Would you like to save this?
Bedroom

Front Entry
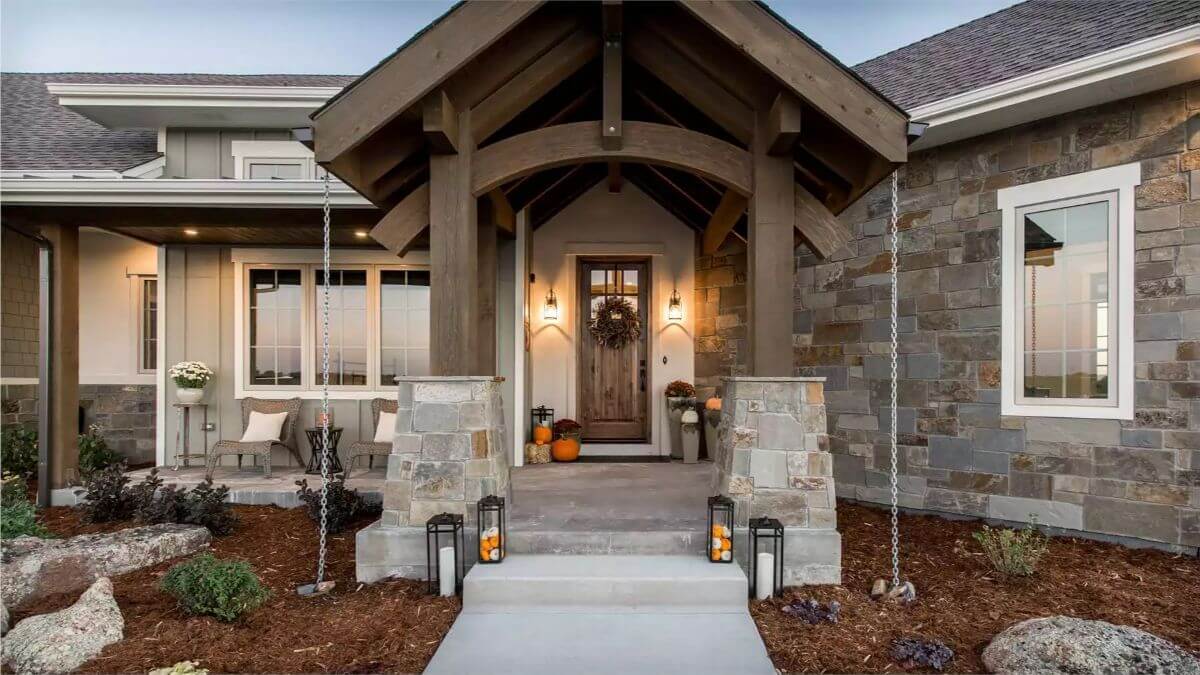
Rear Patio
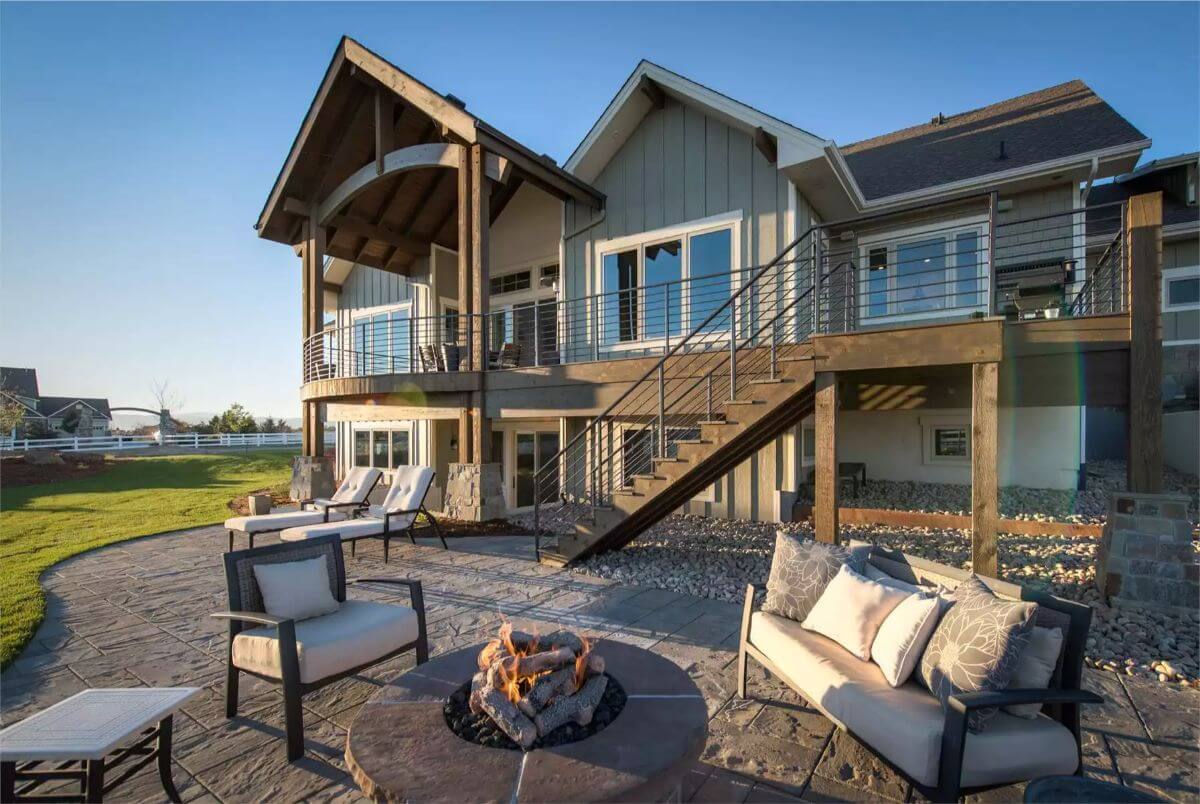
Details
This mountain-style residence exudes charm and presence with a mix of vertical and horizontal siding, board-and-batten detailing, and rich stonework that grounds the home in natural textures. Gabled rooflines with exposed trusses, metal roof accents, and a deep, welcoming covered entry with tapered columns establish a warm and timeless first impression. Multiple garage bays, thoughtfully integrated into the design, offer practicality while maintaining architectural harmony.
The main floor showcases an open-concept layout centered around a spacious great room with a fireplace, perfect for both casual living and formal entertaining. This gathering space connects seamlessly to the dining area and an expansive kitchen featuring a generous island, walk-in pantry, and direct access to a rear deck and covered porch.
The layout prioritizes comfort and functionality, placing the master suite in its own private wing complete with a luxurious en-suite bath and walk-in closet. A secondary bedroom on the main level offers flexibility as a guest suite or office, positioned conveniently near a full bath and the home’s entryway. A well-equipped mudroom, laundry, and ample storage link the interior with the garage, supporting an organized and efficient household.
The lower level extends the home’s livable space with a generous recreation area and dedicated game nook, ideal for leisure and entertainment. Two more bedrooms, each with their own bath access, provide comfortable accommodations for family or guests. Additional amenities on this level include a home theater, a fitness room, and a large patio accessible from the recreation area, blending indoor and outdoor living. A dedicated vault and extensive storage options ensure practicality is never compromised.
Pin It!

The House Designers Plan THD-10597

