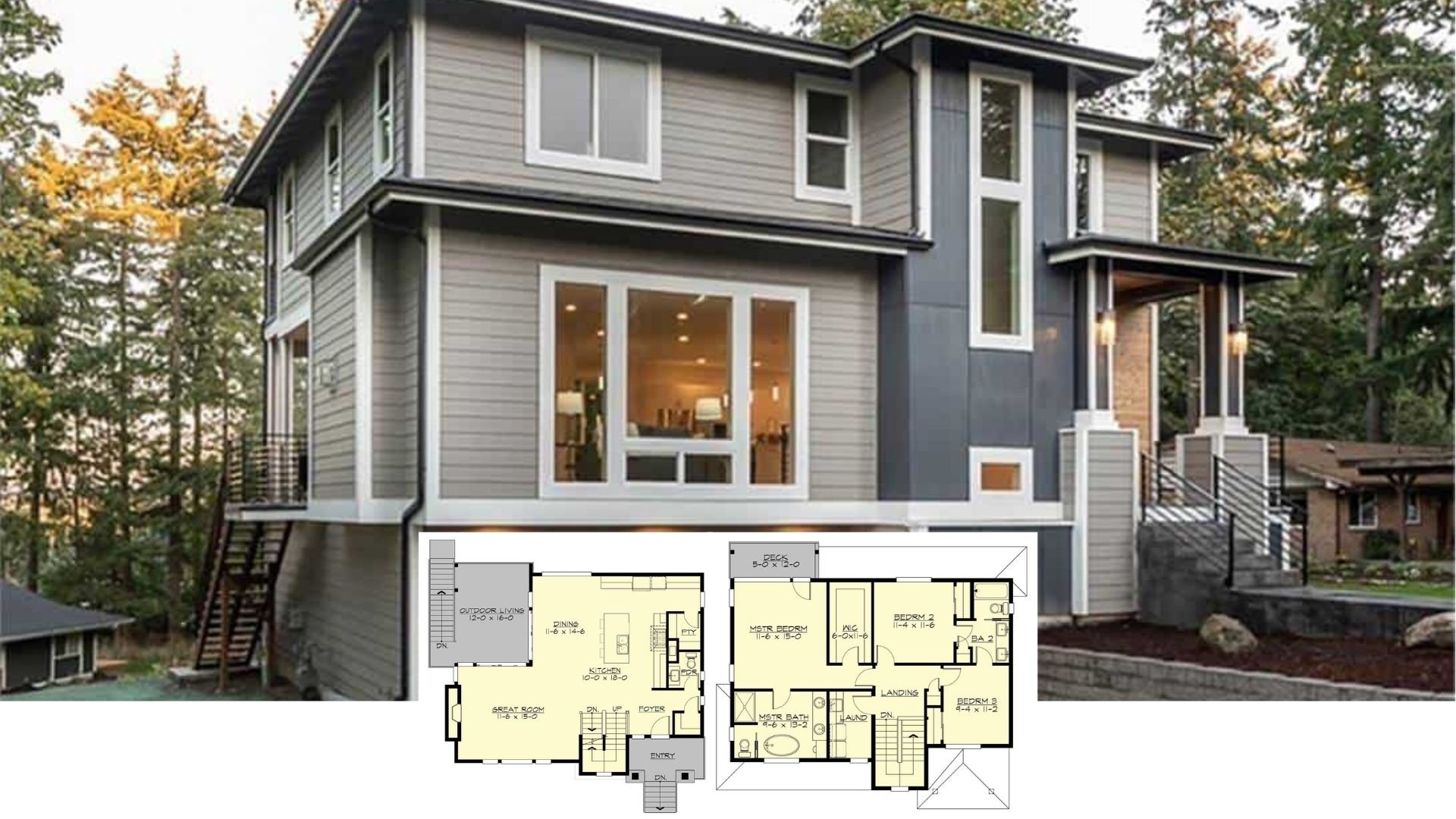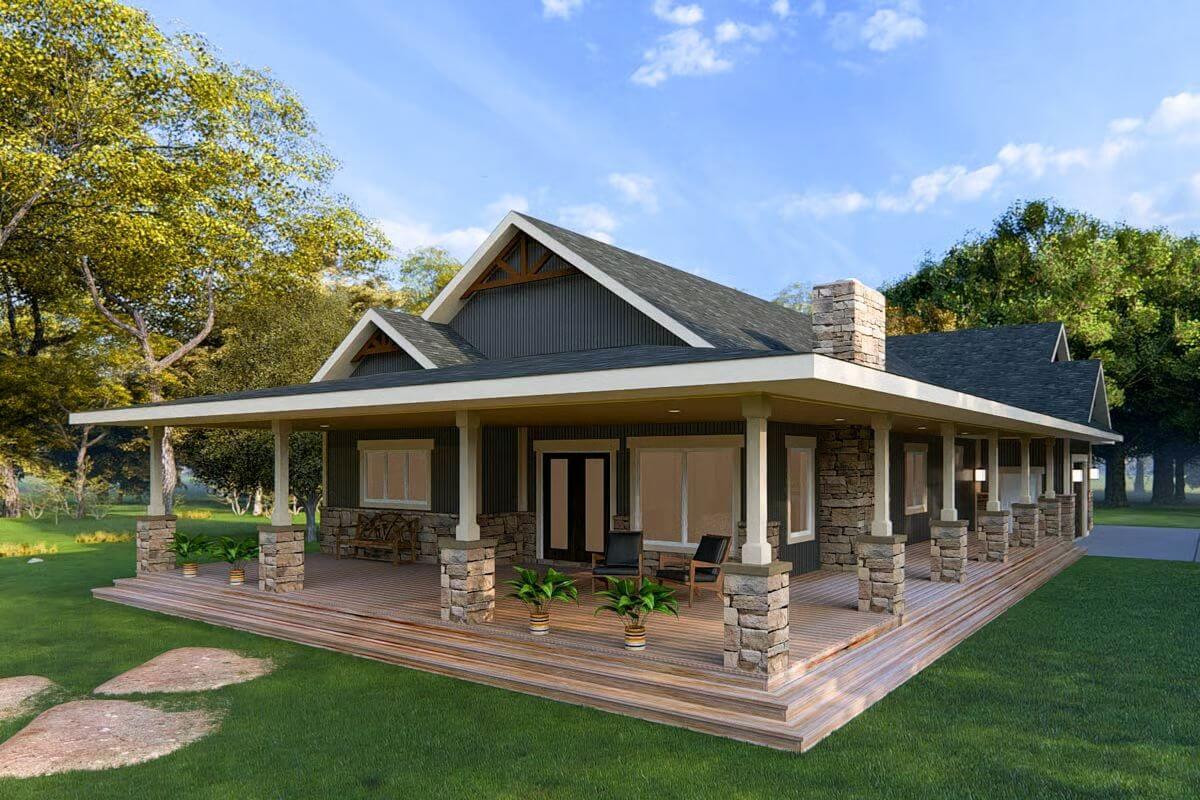
Would you like to save this?
Specifications
- Sq. Ft.: 1,504
- Bedrooms: 2
- Bathrooms: 1.5
- Stories: 1
- Garage: 2
The Floor Plan
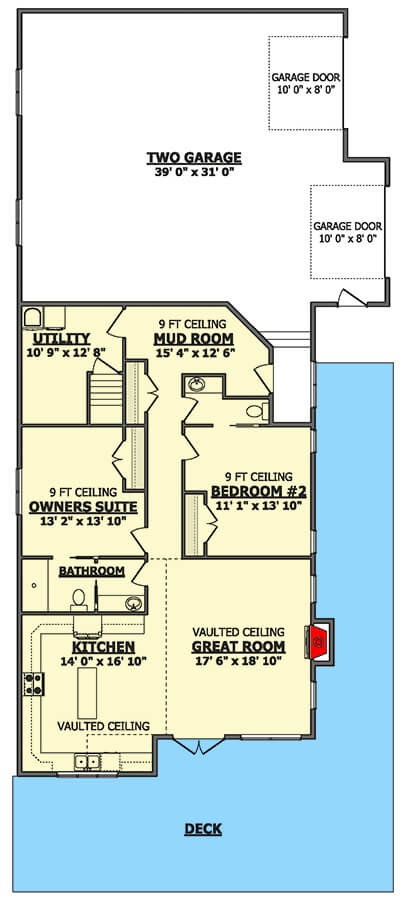
Living Room
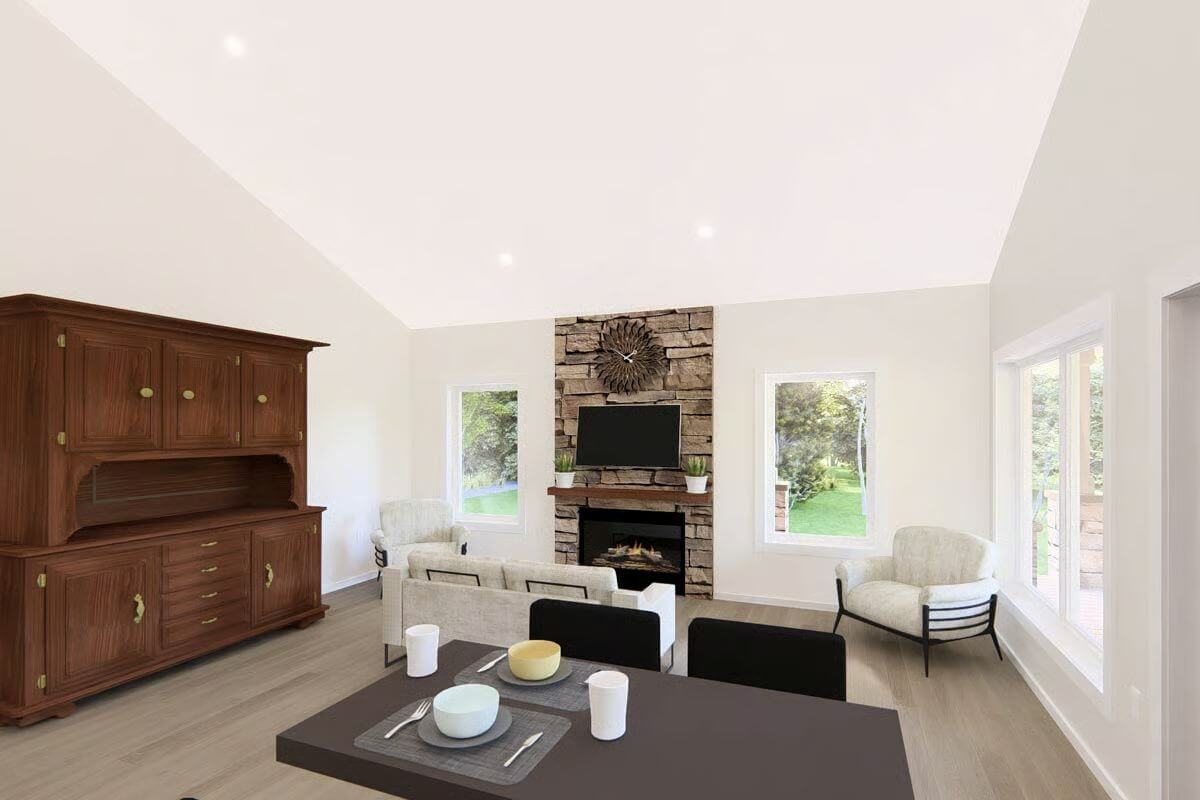
🔥 Create Your Own Magical Home and Room Makeover
Upload a photo and generate before & after designs instantly.
ZERO designs skills needed. 61,700 happy users!
👉 Try the AI design tool here
Dining Area
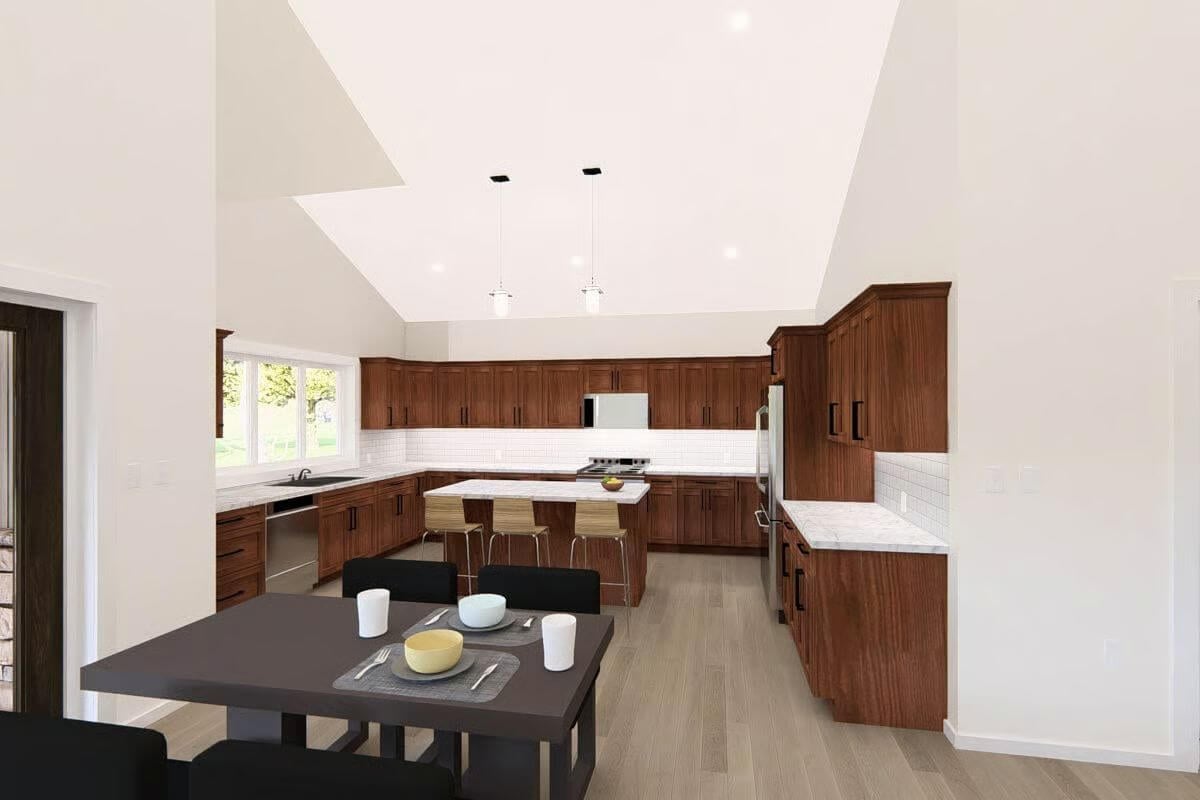
Primary Bedroom
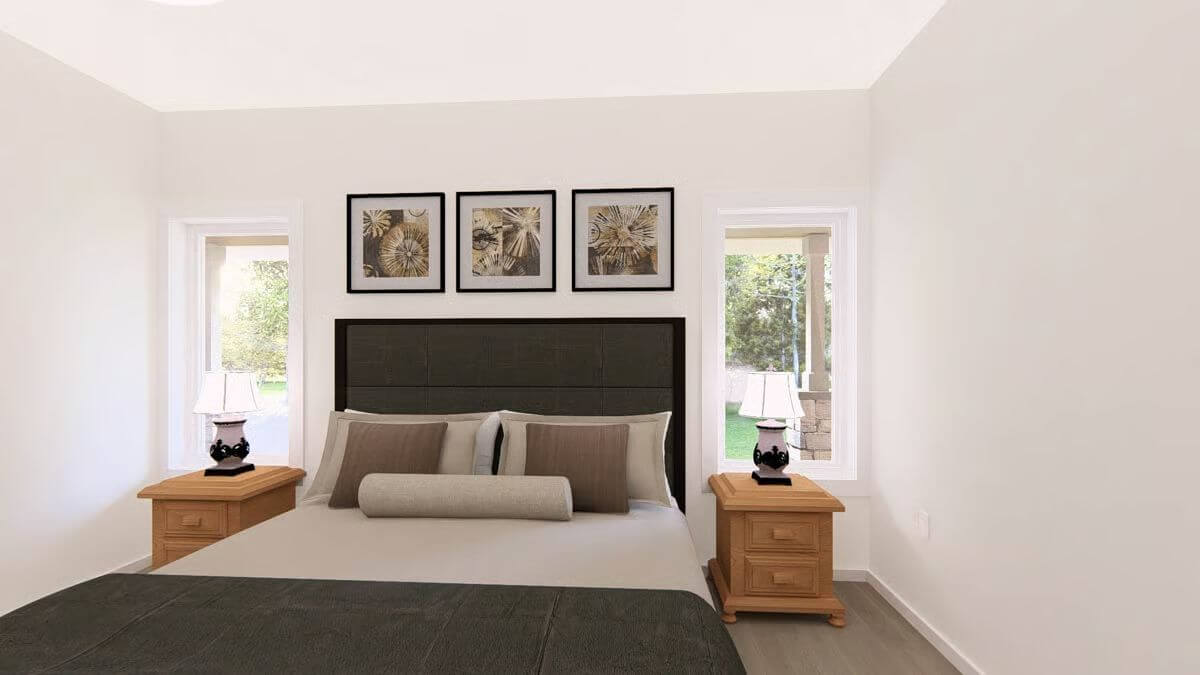
Front Elevation
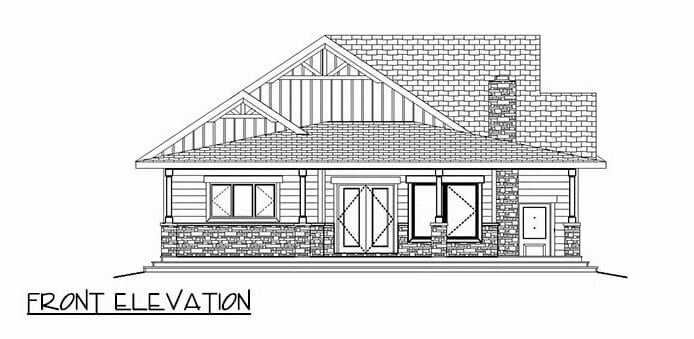
Right Elevation

Would you like to save this?
Left Elevation

Rear Elevation

Details
This mountain-inspired home showcases a rustic yet refined exterior with a welcoming wraparound porch supported by thick tapered columns atop stone bases. Vertical siding in earthy tones contrasts with the natural stonework, while exposed beams and decorative trusses in the gables highlight the craftsman design.
The interior floor plan is designed for single-level living with a thoughtful layout and vaulted ceilings enhancing the sense of space. The entry opens into a large great room with a fireplace, adjacent to the kitchen and dining area. The kitchen features a vaulted ceiling, ample cabinetry, and modern functionality, ideal for entertaining or everyday living.
The private owner’s suite is tucked away to the left of the home and includes an ensuite bathroom and access to the utility area. A secondary bedroom sits across the hall with direct bath access. A mudroom provides a transition between the interior and the oversized two-car garage, which includes dual garage doors for convenience. The large rear deck spans the back of the home, offering abundant space for outdoor enjoyment.
Pin It!
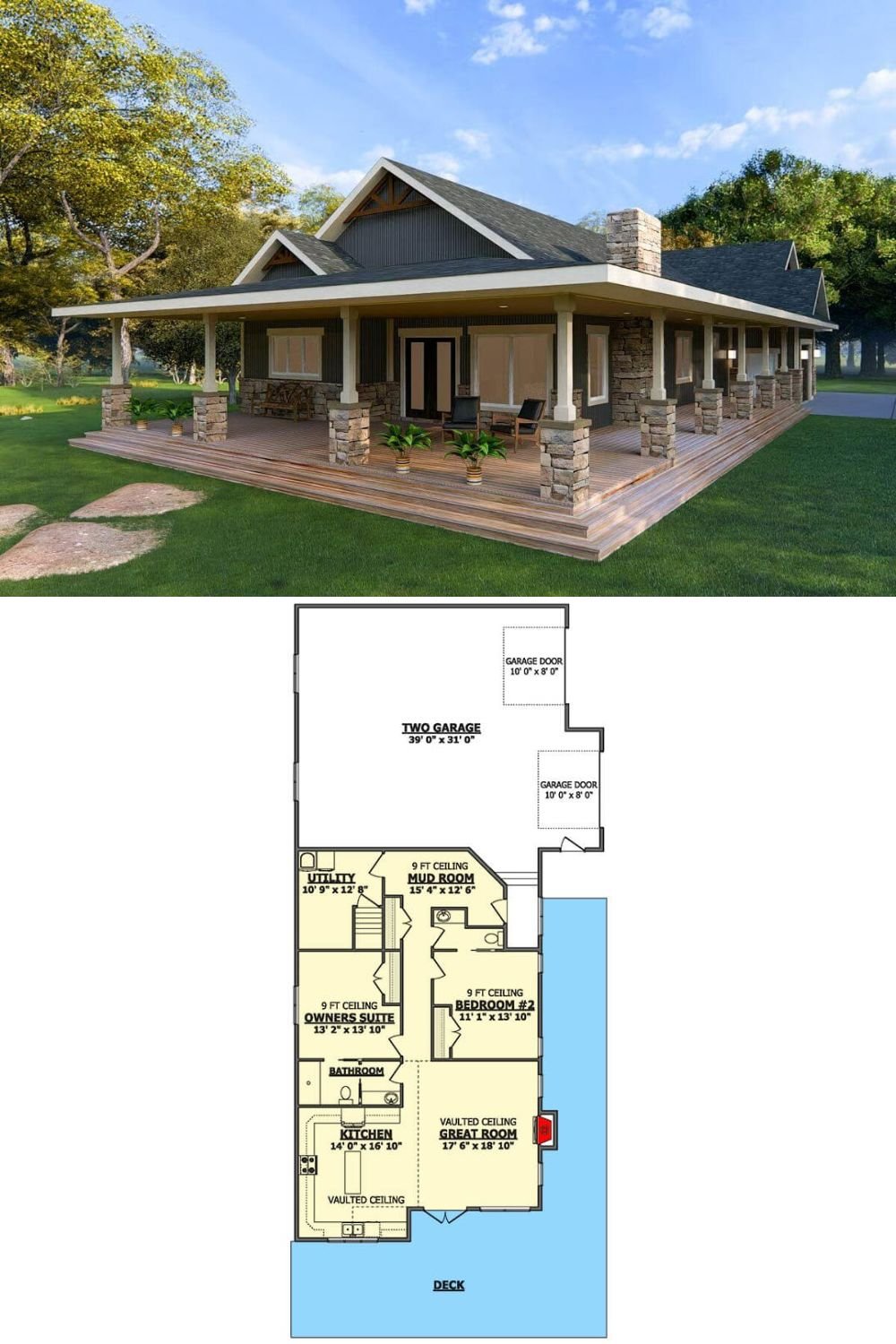
Architectural Designs Plan 485002DUG




