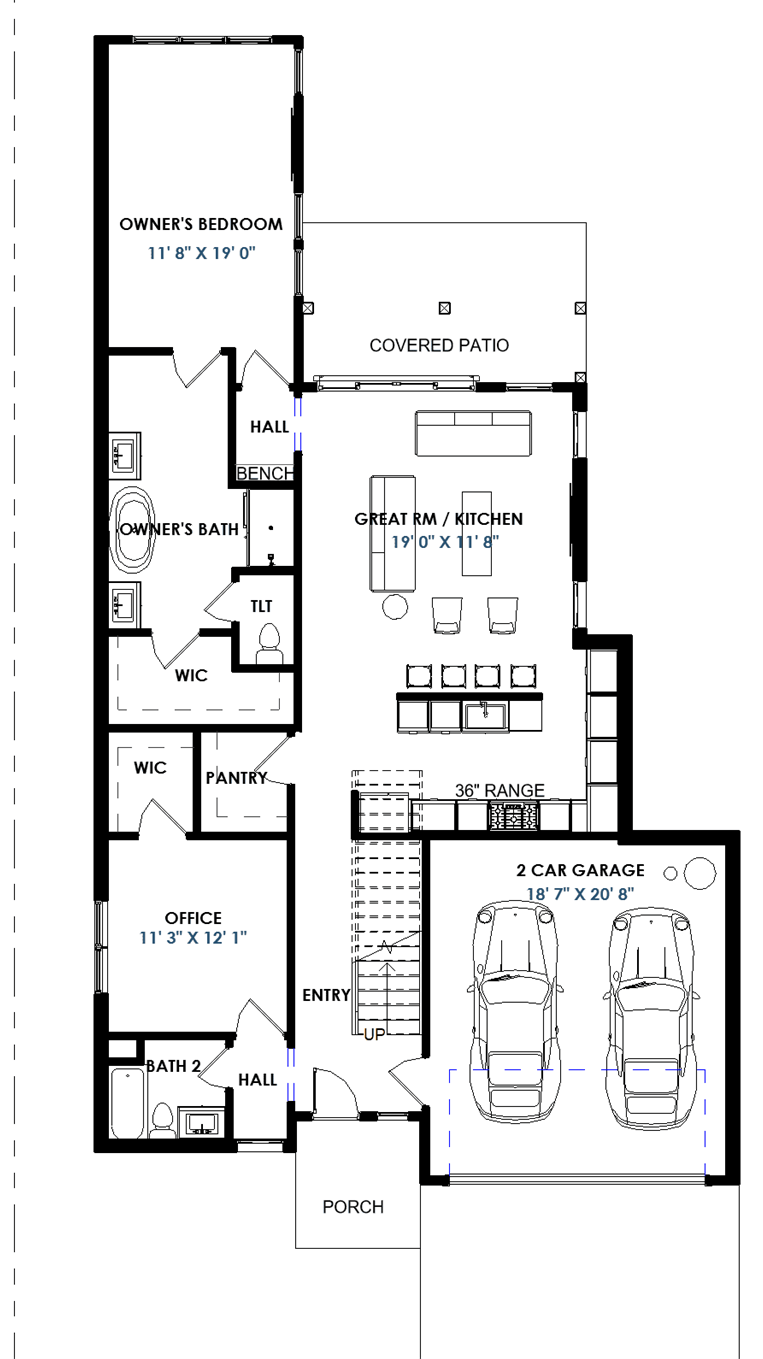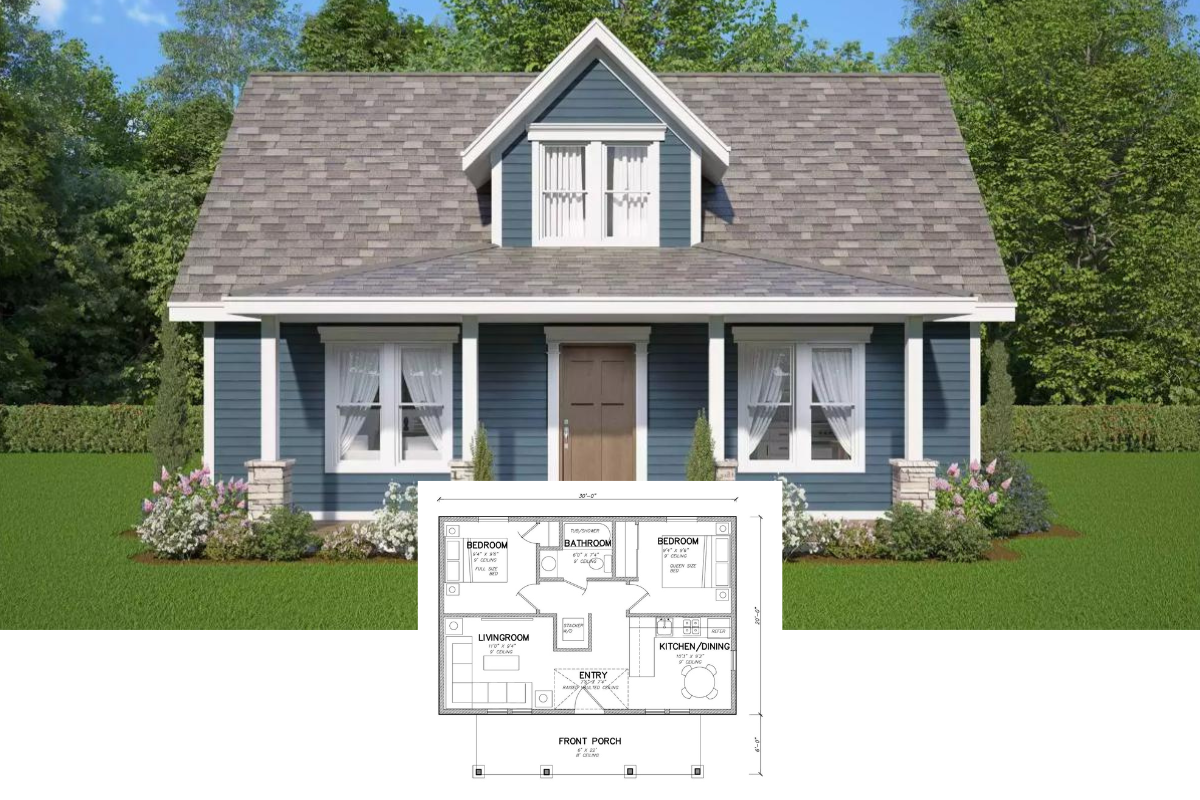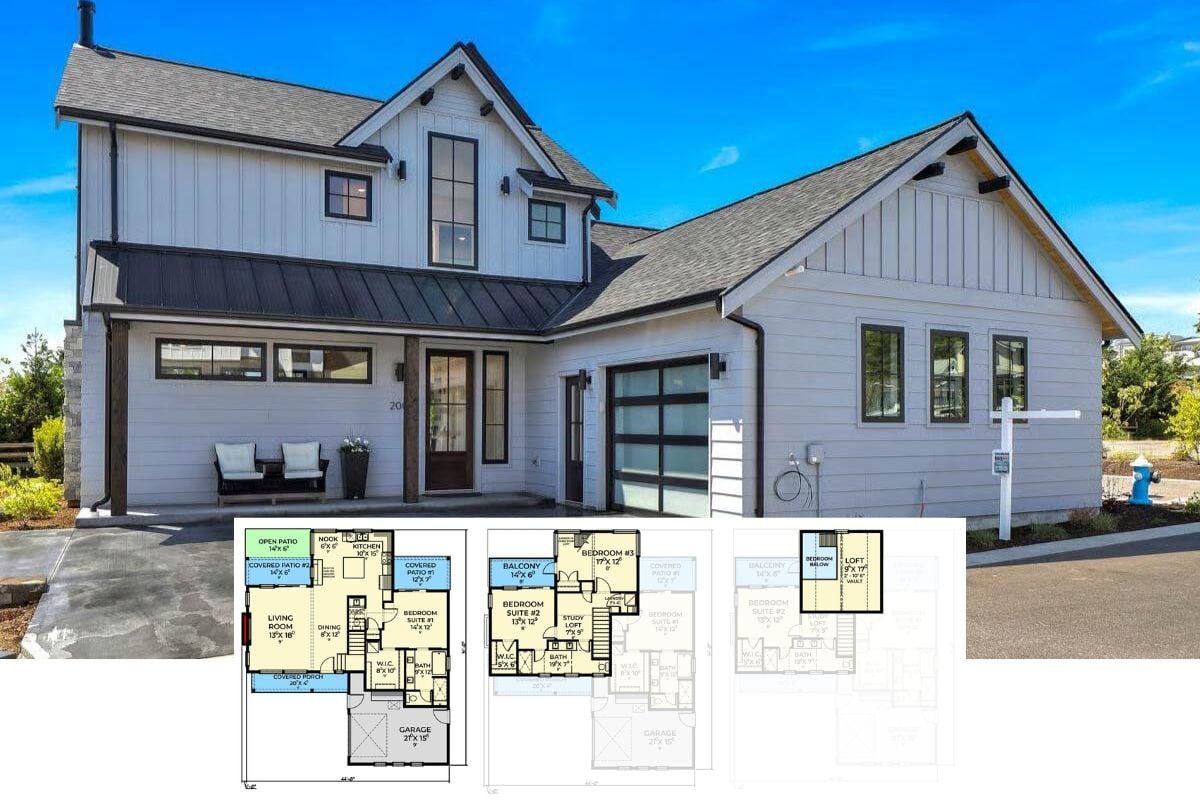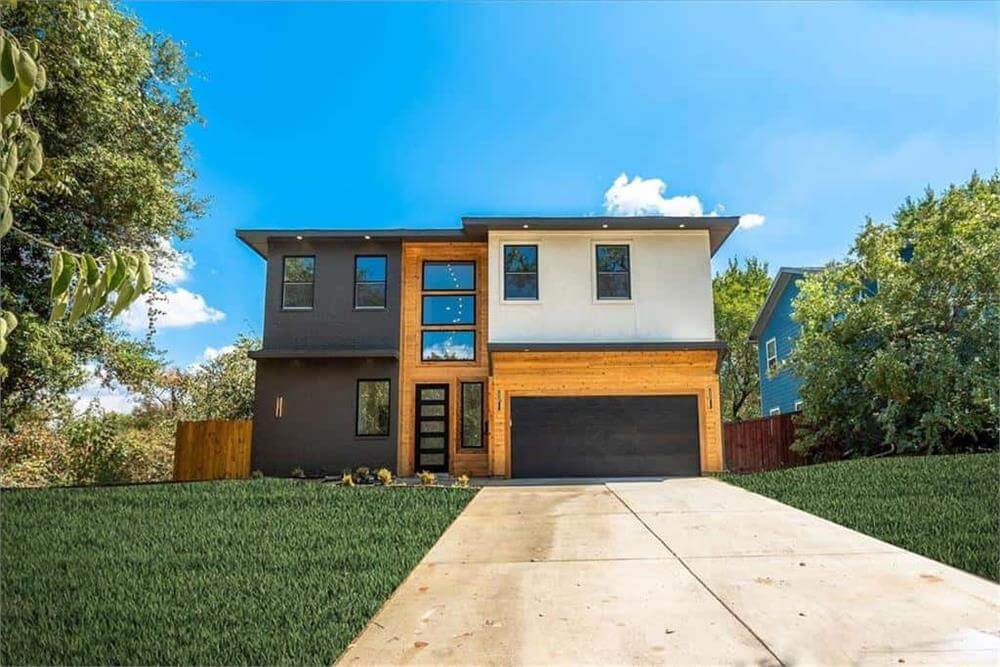
Would you like to save this?
Specifications
- Sq. Ft.: 2,968
- Bedrooms: 4
- Bathrooms: 4
- Stories: 2
- Garage: 2
Main Level Floor Plan
Second Level Floor Plan
🔥 Create Your Own Magical Home and Room Makeover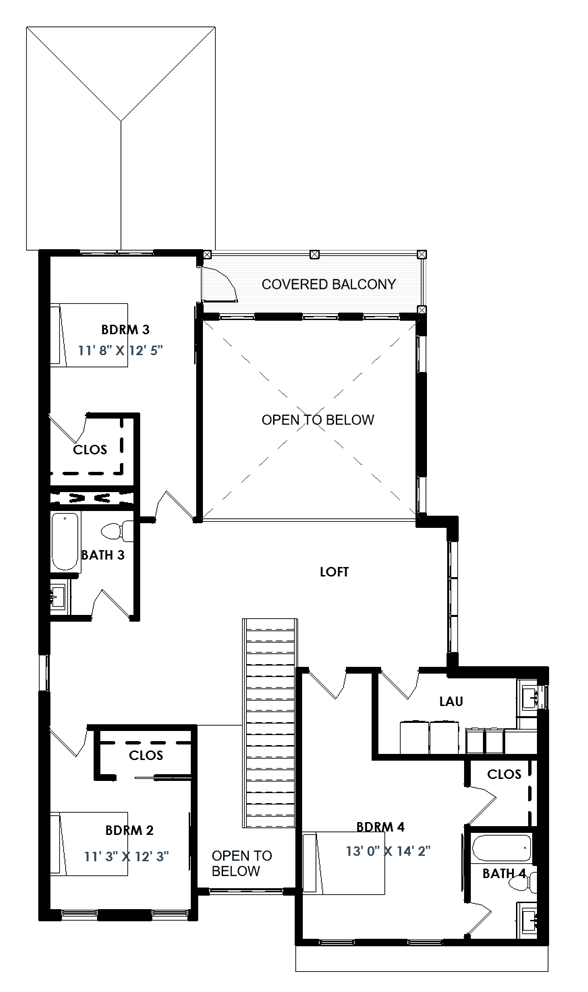
Upload a photo and generate before & after designs instantly.
ZERO designs skills needed. 61,700 happy users!
👉 Try the AI design tool here
Rear View
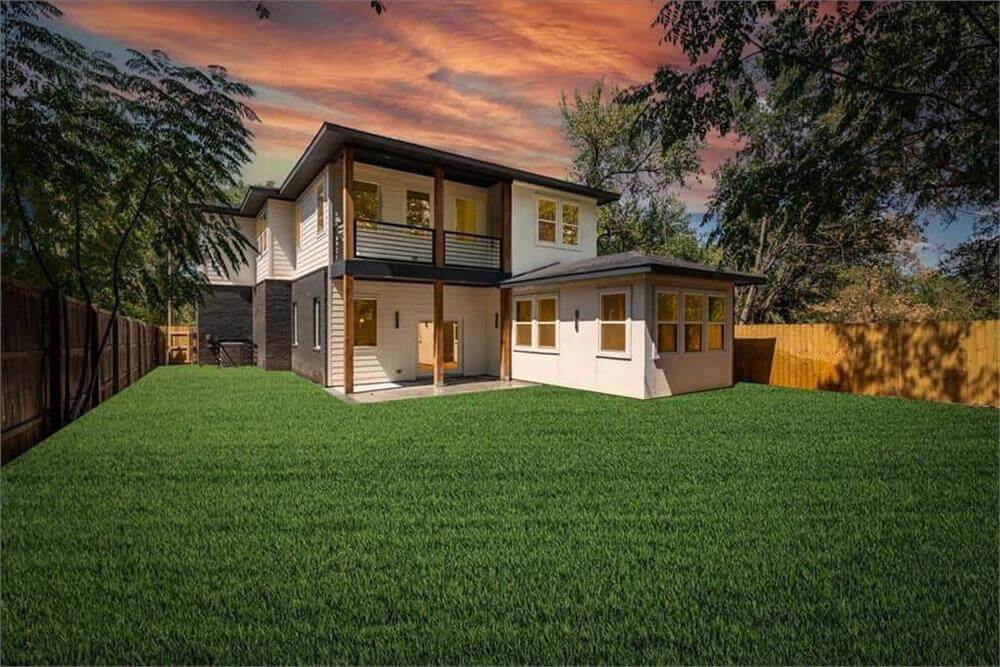
Living Room
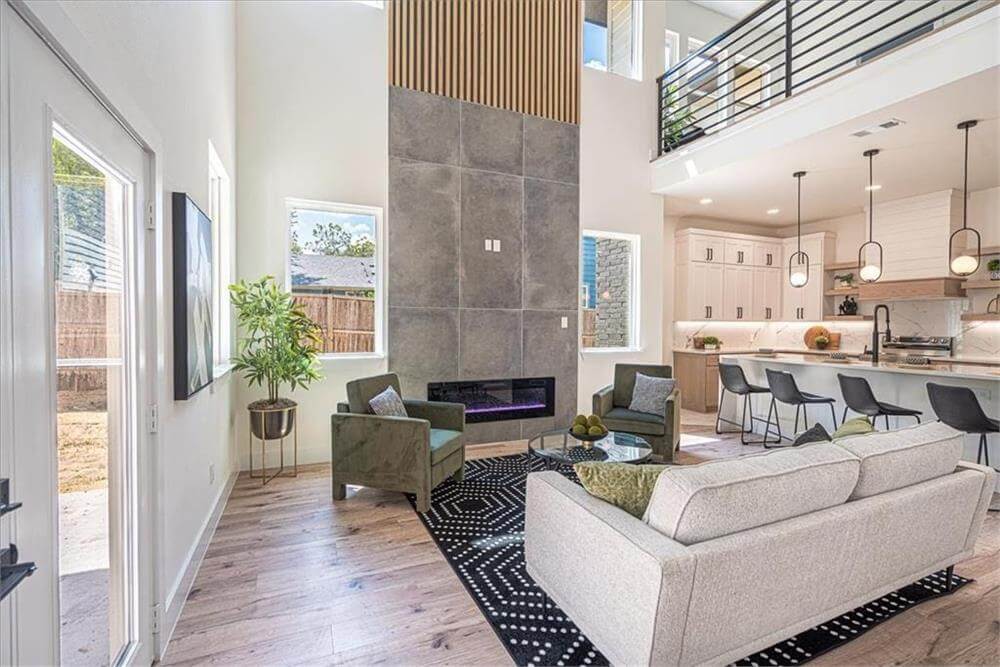
Living Room
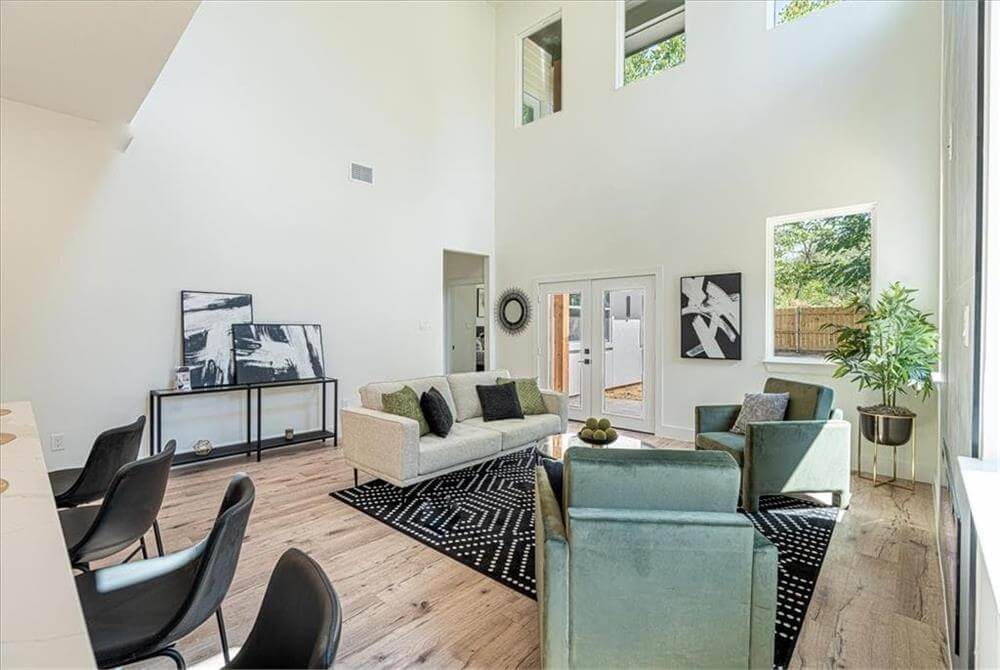
Kitchen
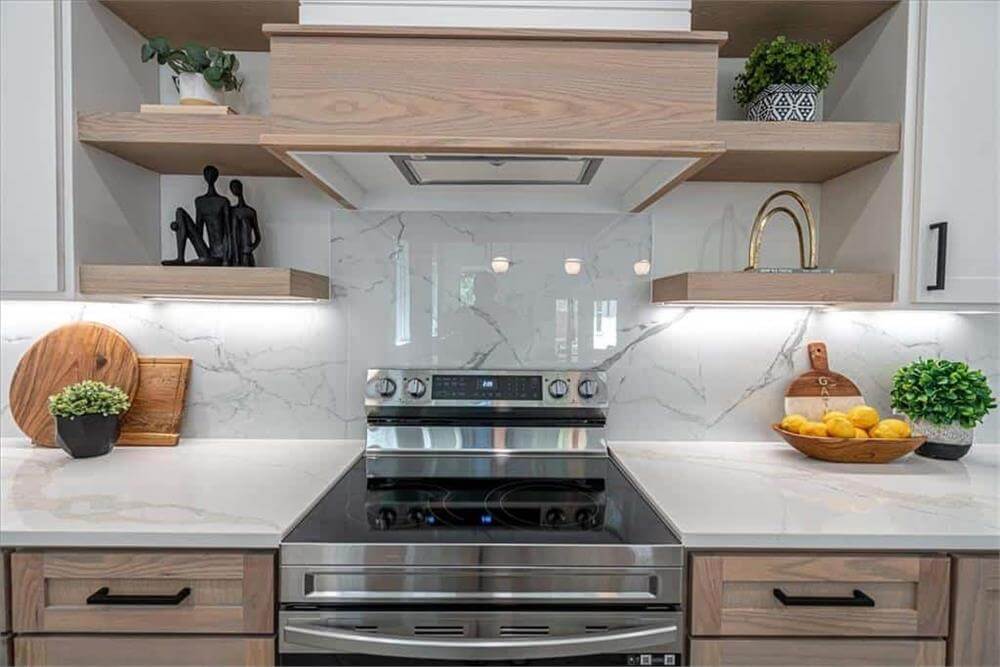
Would you like to save this?
Loft
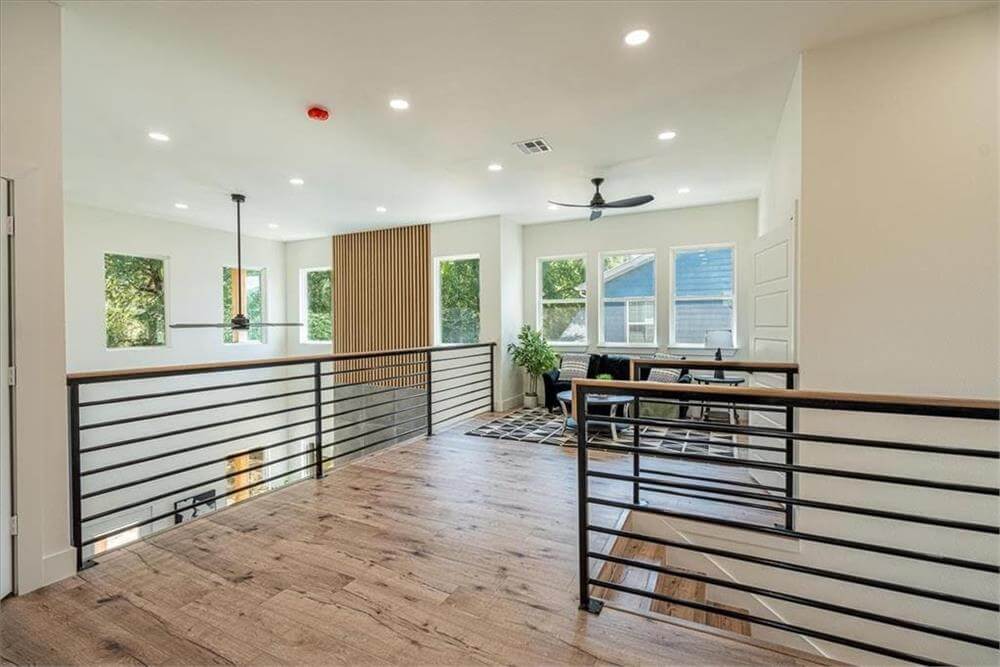
Loft
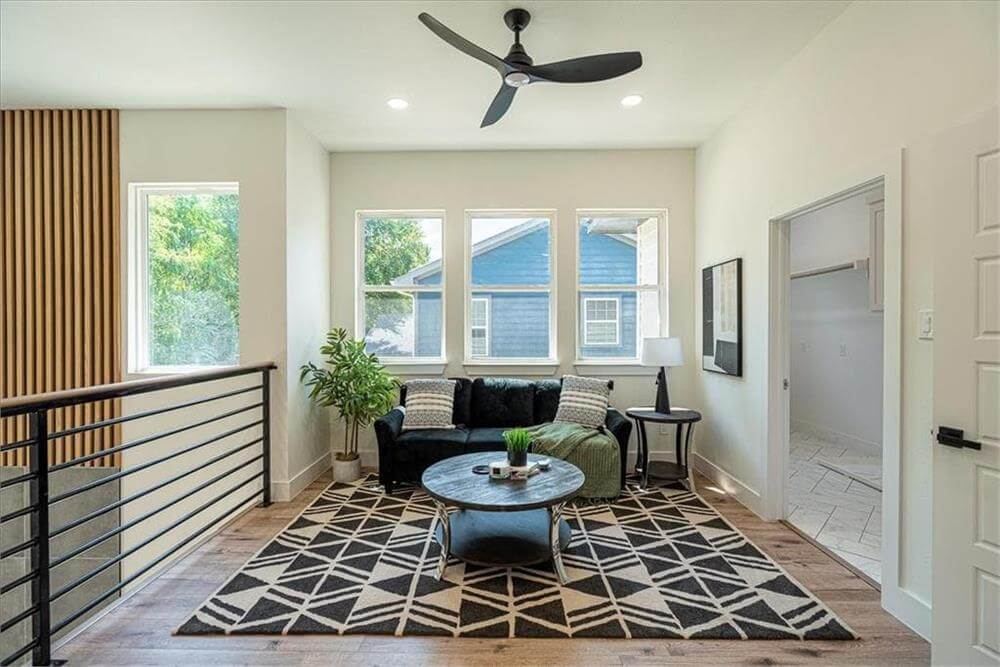
Primary Bedroom
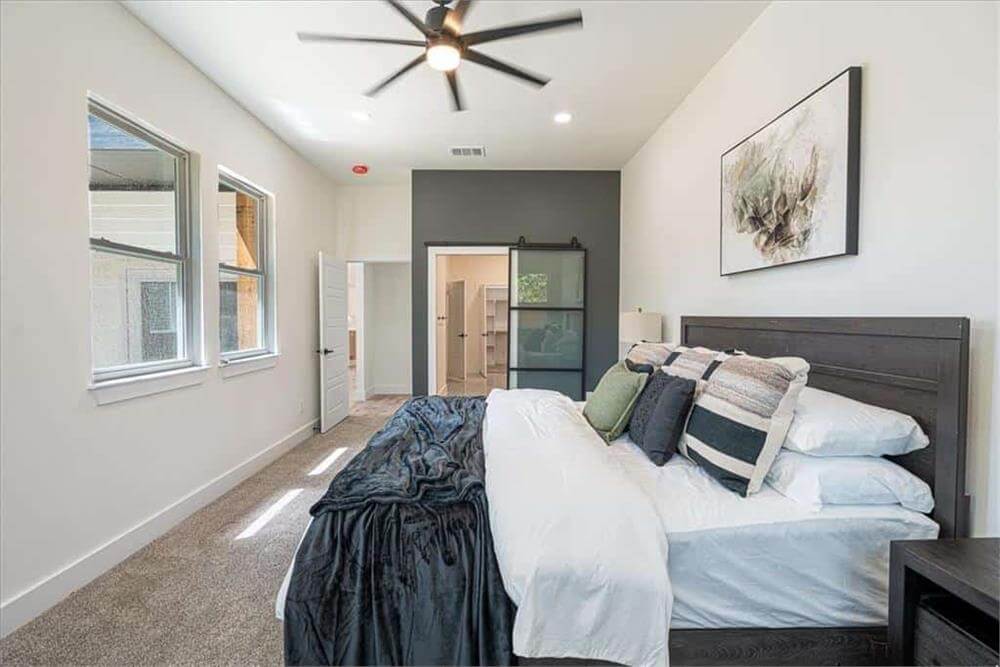
Primary Bedroom
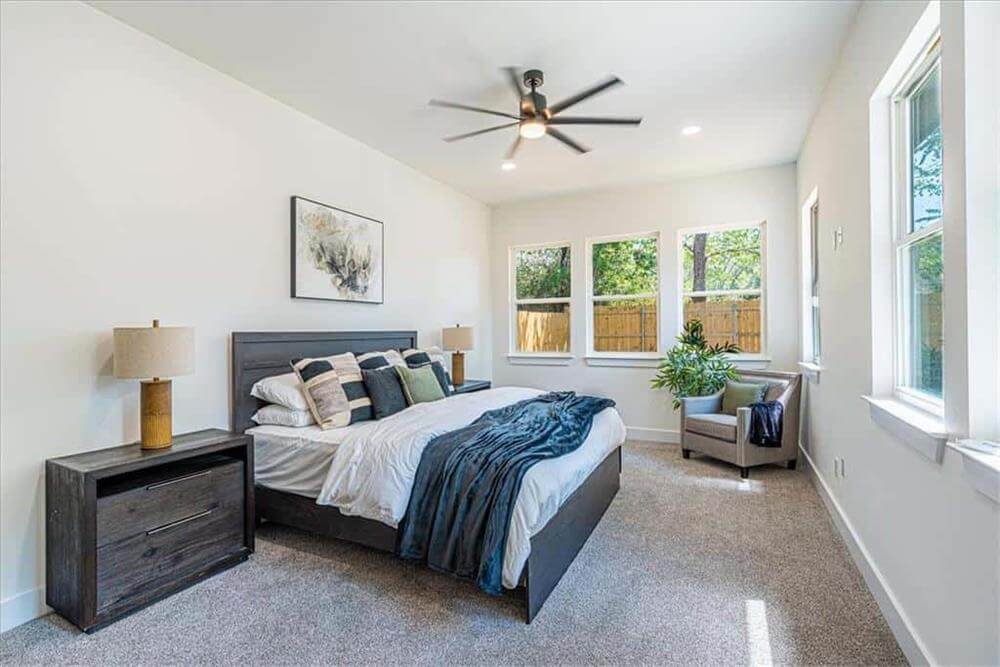
Primary Bathroom
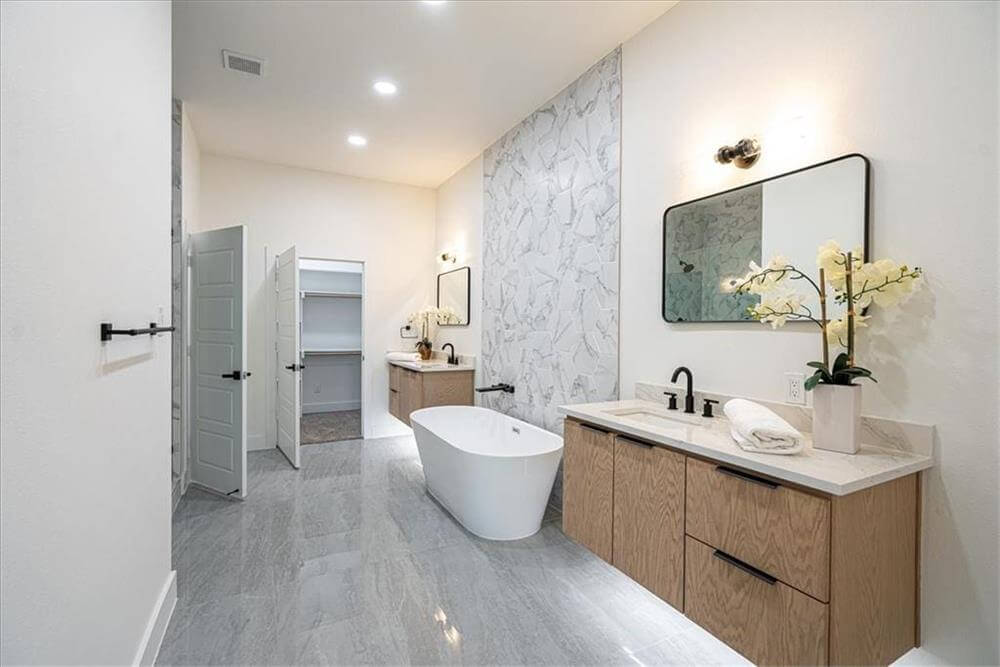
Bedroom
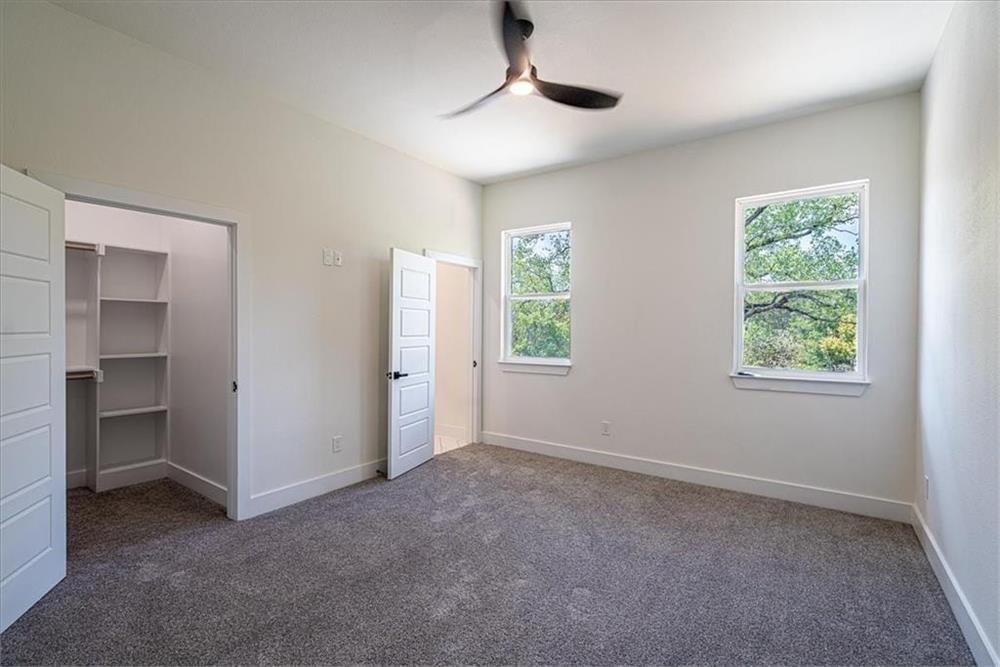
Bathroom
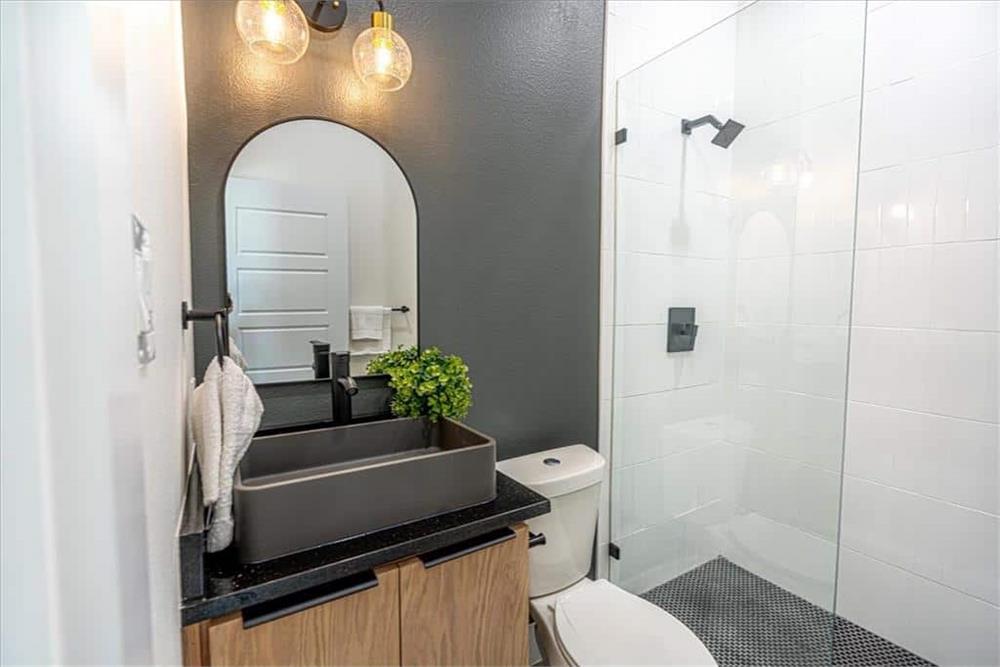
Details
This 4-bedroom modern home is embellished with a stucco exterior in a striking contrasting palette, complemented by natural wood accents that add warmth and comfort. Sleek windows invite ample natural light, enhancing the home’s contemporary design. It includes a sleek entry and a double garage that both open into the foyer.
Inside, an open floor plan seamlessly connects the great room and kitchen. The kitchen features a roomy pantry and a large island with casual seating. Sliding glass doors off the great room extend the entertaining onto a covered patio, ideal for relaxing and alfresco dining.
The primary bedroom shares the left wing with the home office. It has his and her vanities, a soaking tub, a separate shower, and a generous walk-in closet.
Upstairs, three family bedrooms reside along with a spacious loft that overlooks the great room below. The versatile loft is perfect for a cozy reading nook or additional seating area.
Pin It!
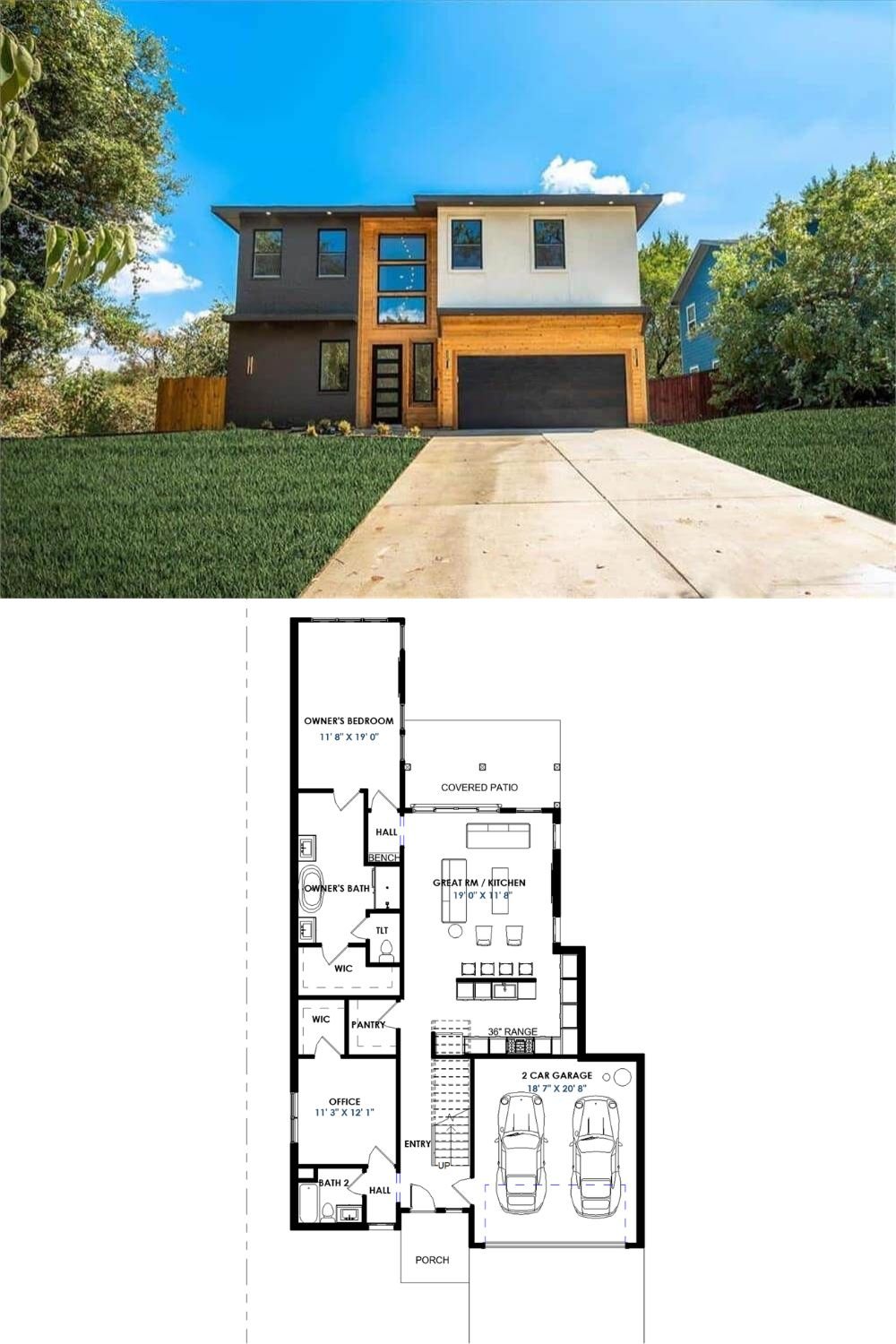
🔥 Create Your Own Magical Home and Room Makeover
Upload a photo and generate before & after designs instantly.
ZERO designs skills needed. 61,700 happy users!
👉 Try the AI design tool here
The Plan Collection Plan 223-1015

