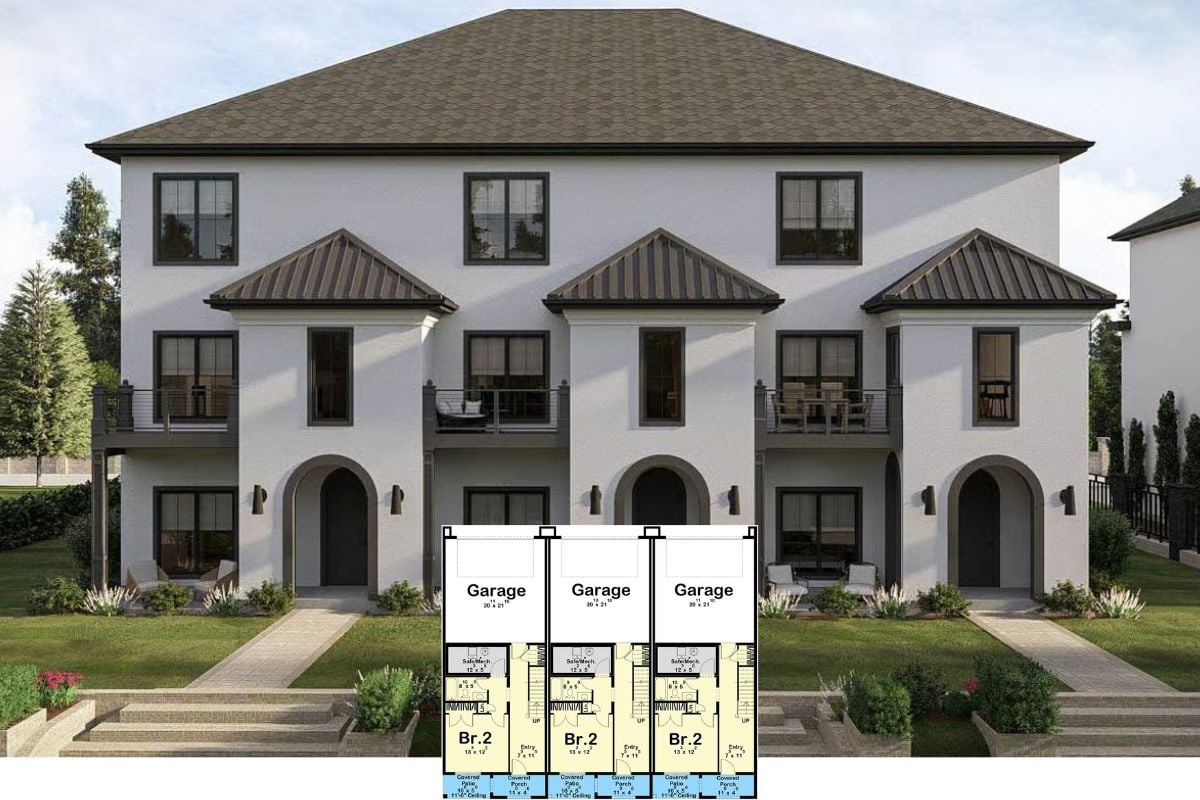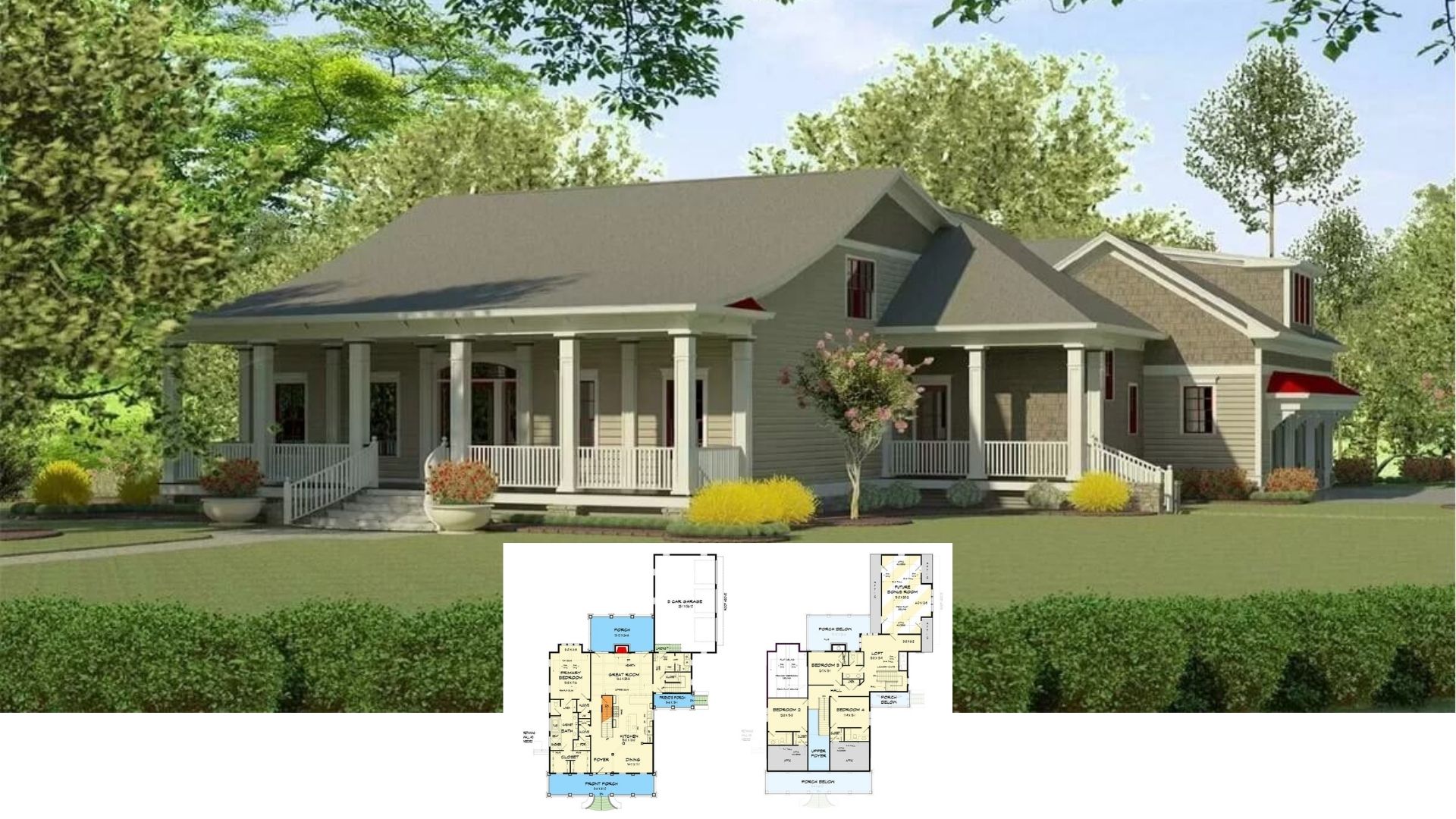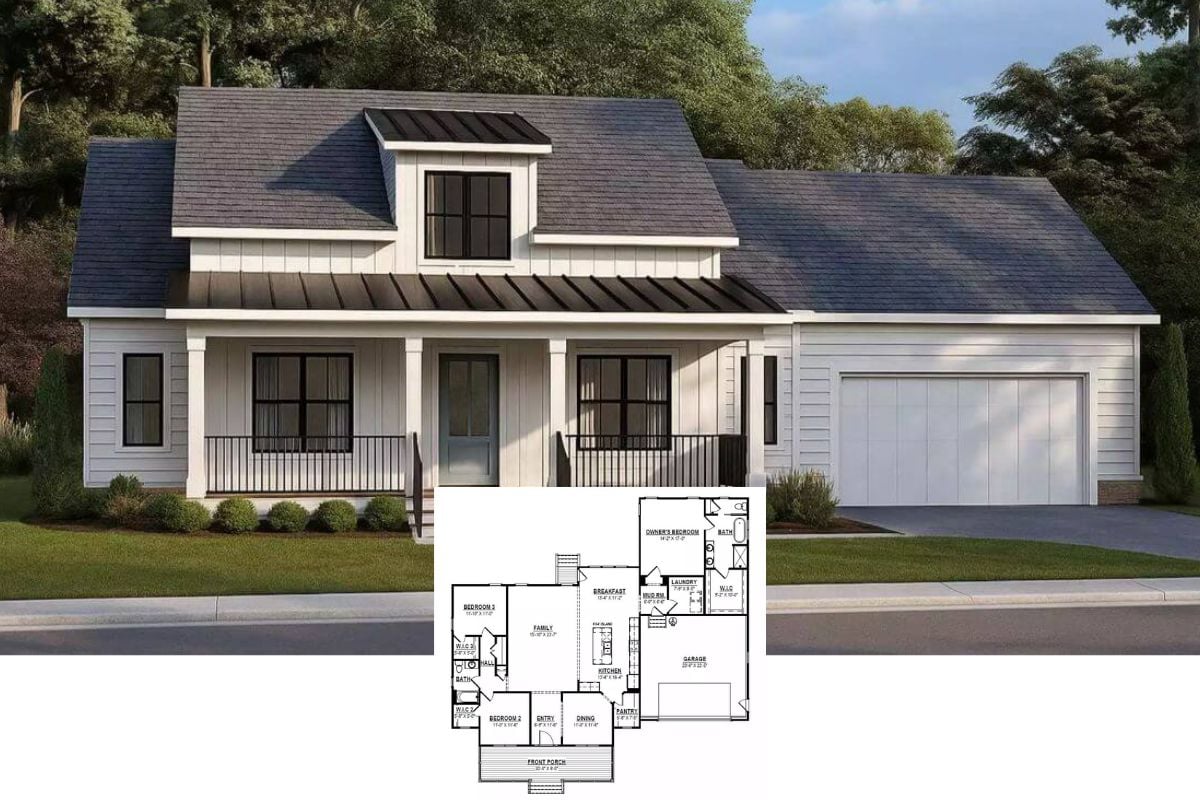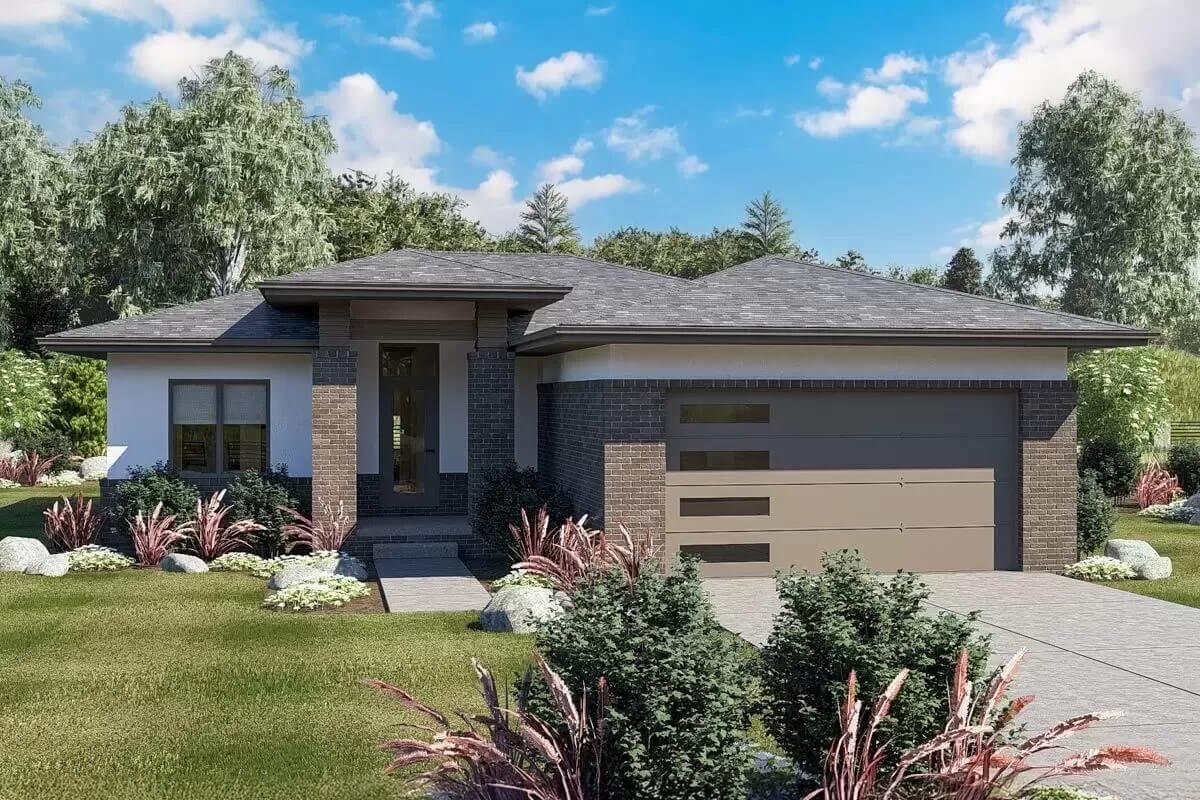
Would you like to save this?
Specifications
- Sq. Ft.: 1,290
- Bedrooms: 3
- Bathrooms: 2
- Stories: 1
- Garage: 2
The Floor Plan
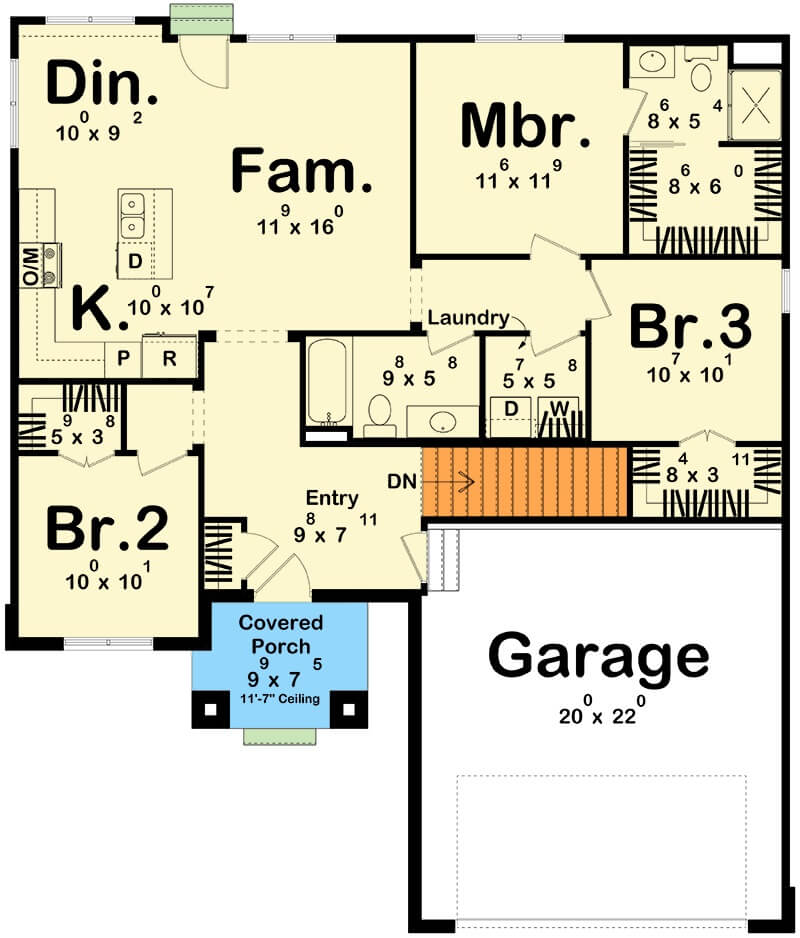
Family Room
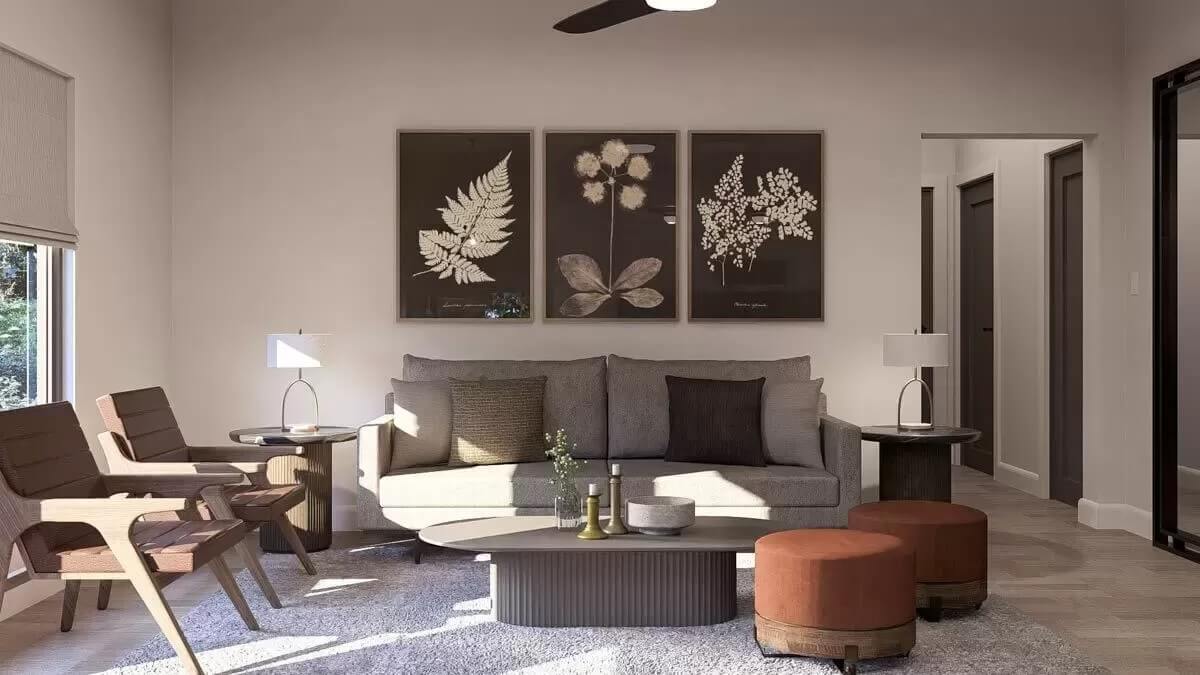
🔥 Create Your Own Magical Home and Room Makeover
Upload a photo and generate before & after designs instantly.
ZERO designs skills needed. 61,700 happy users!
👉 Try the AI design tool here
Family Room
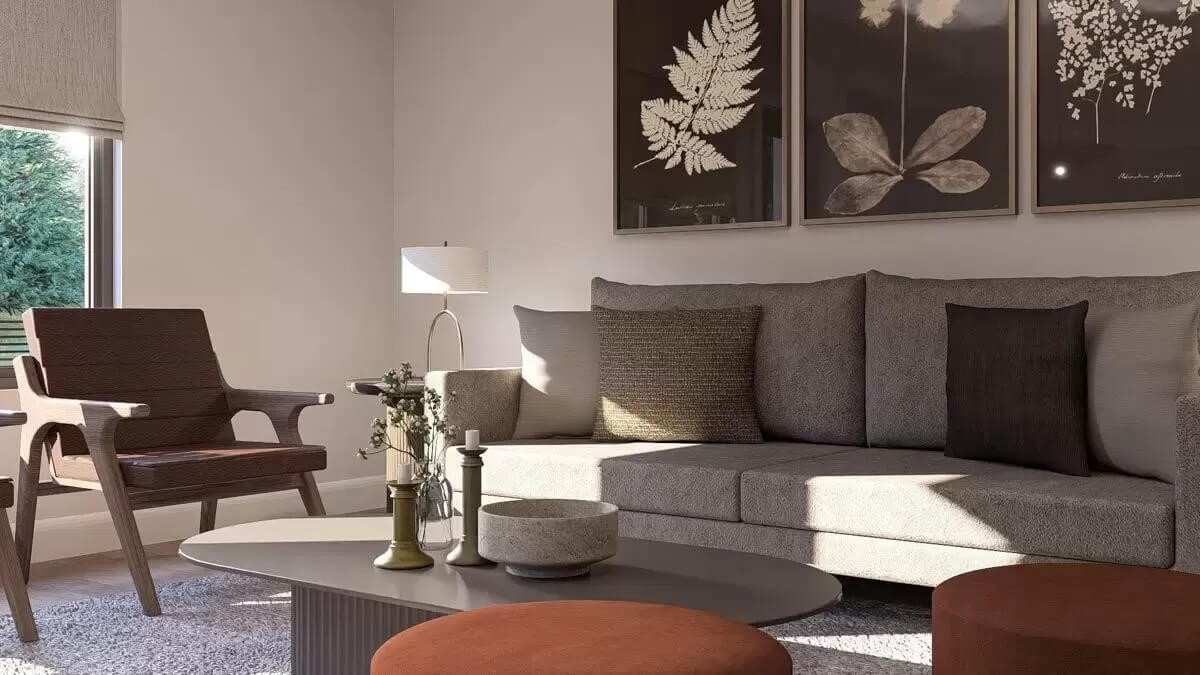
Kitchen
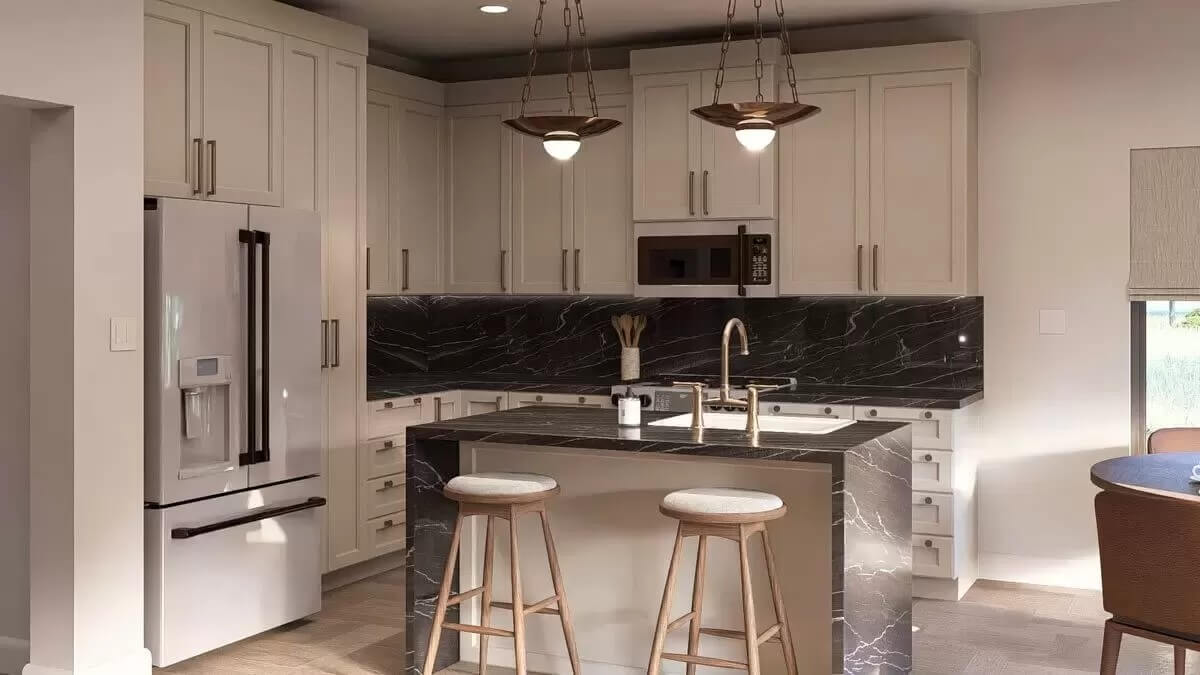
Kitchen

Dining Room
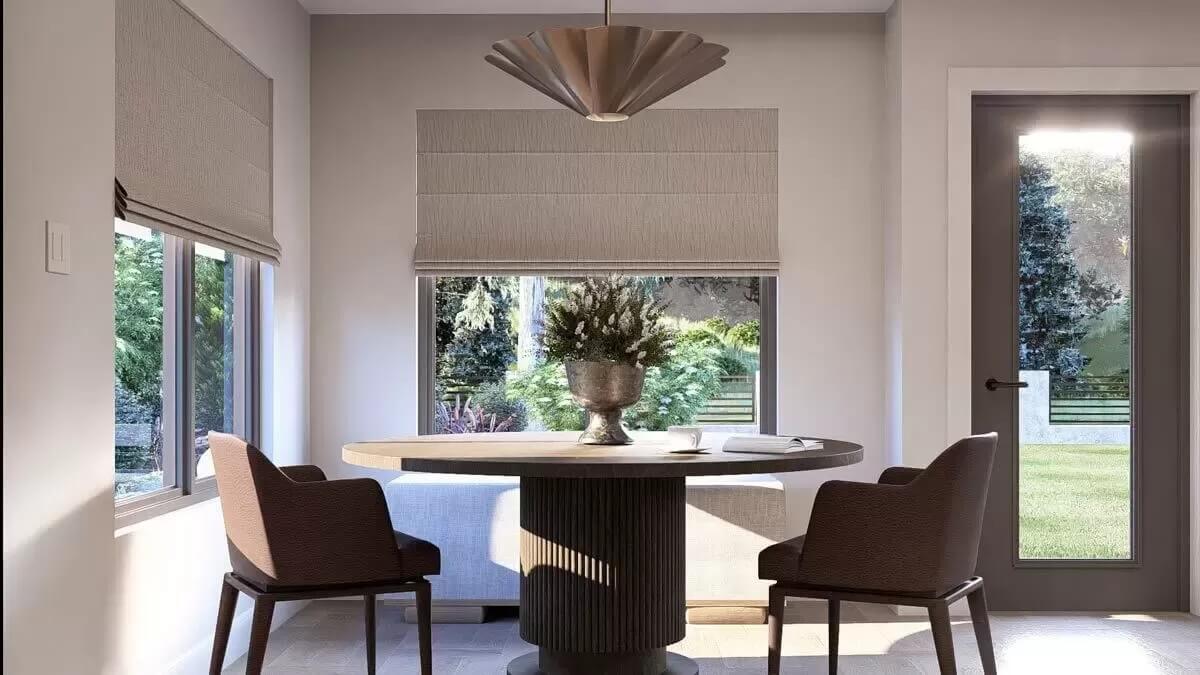
Would you like to save this?
Primary Bedroom
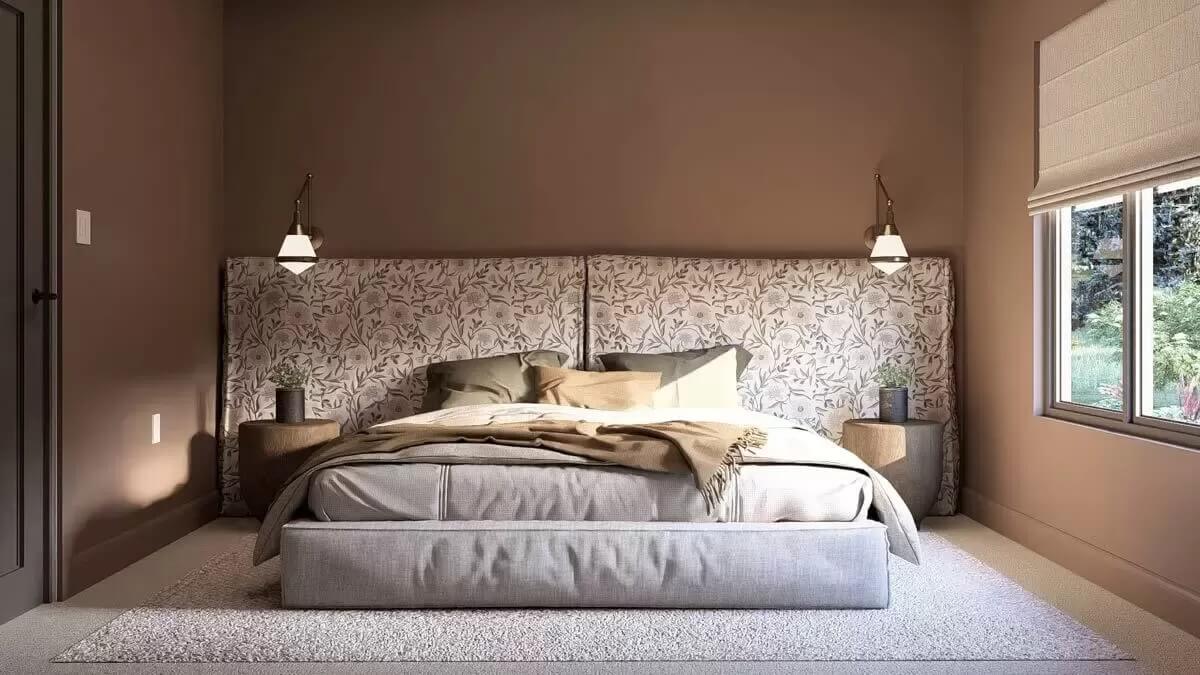
Primary Bathroom
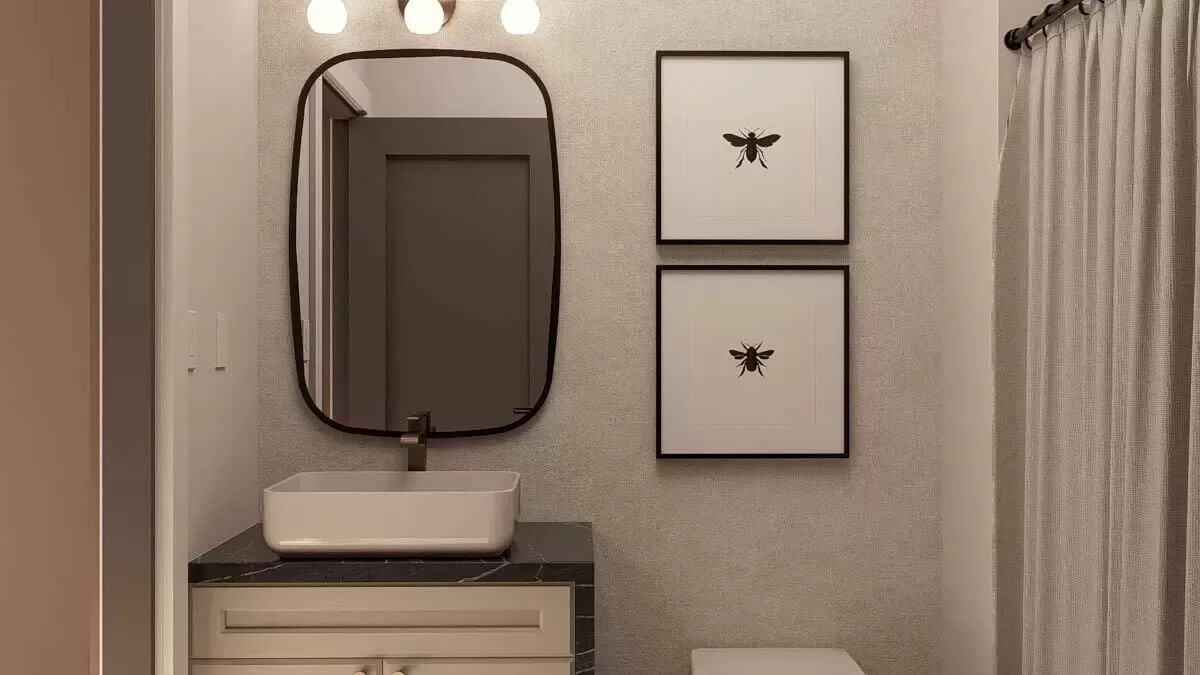
Front View
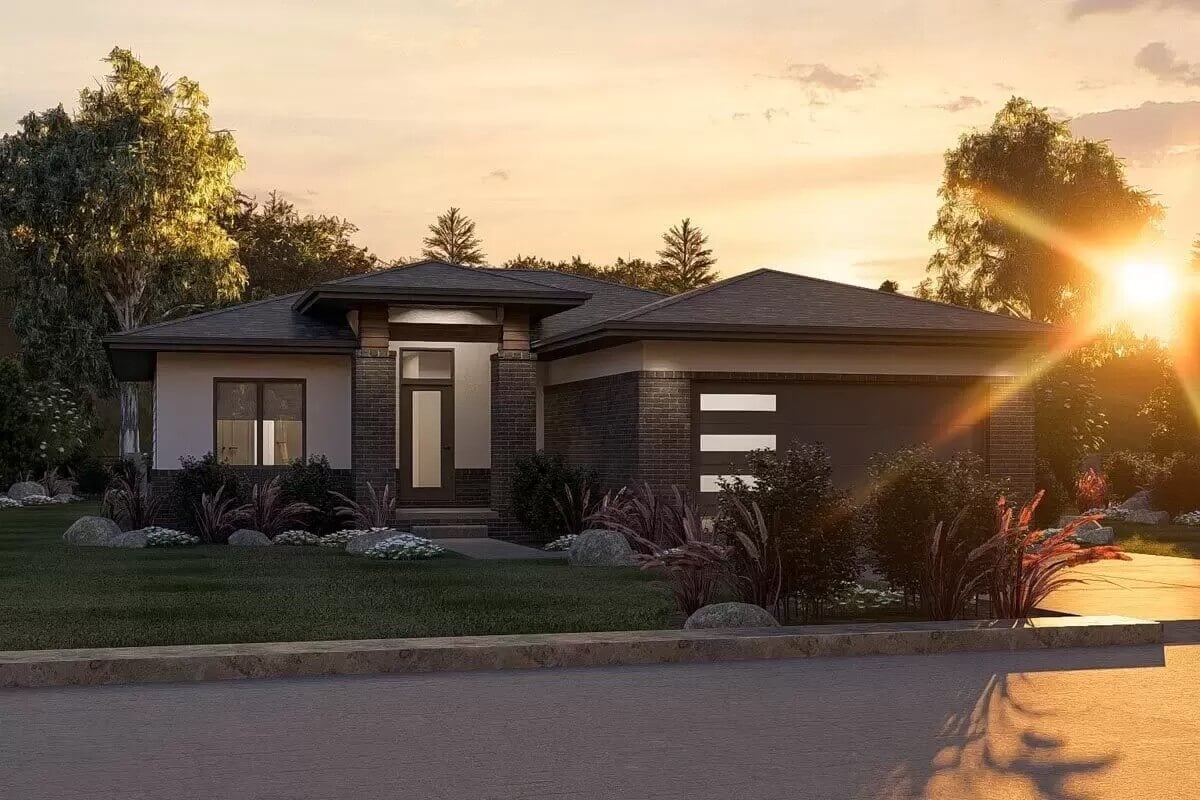
Left View
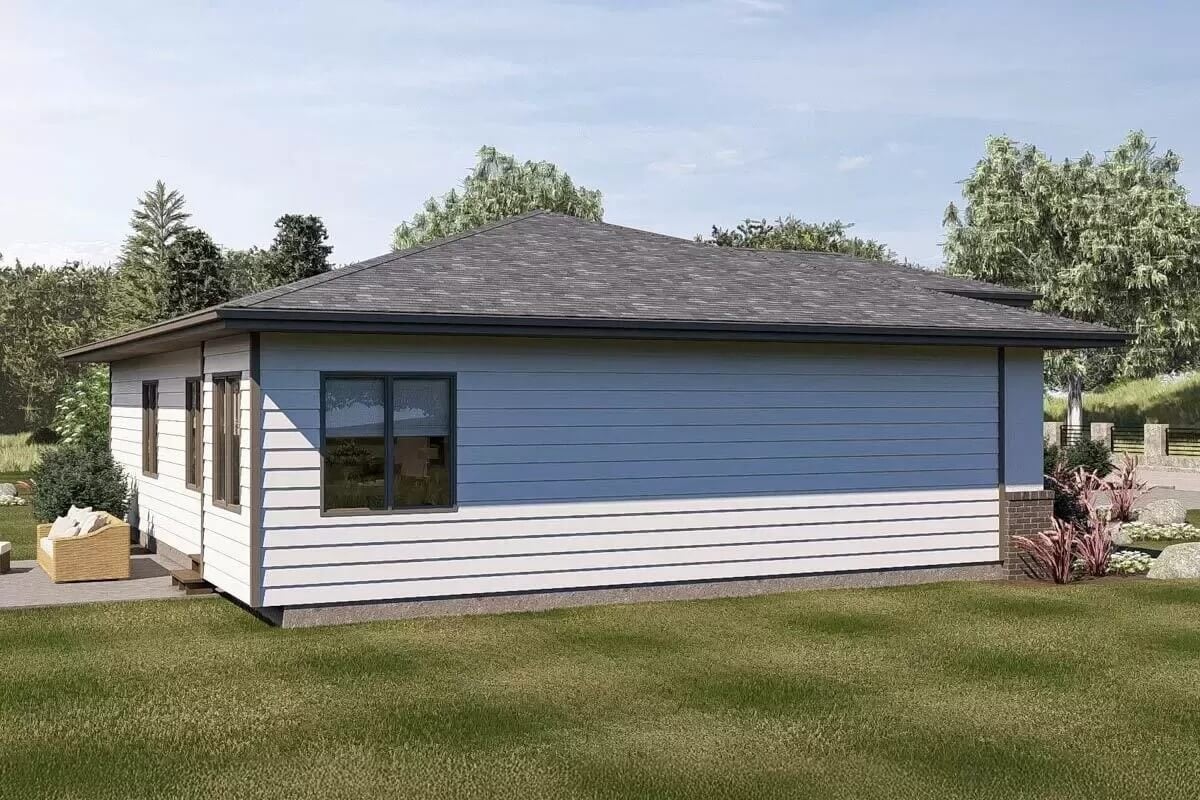
Rear View
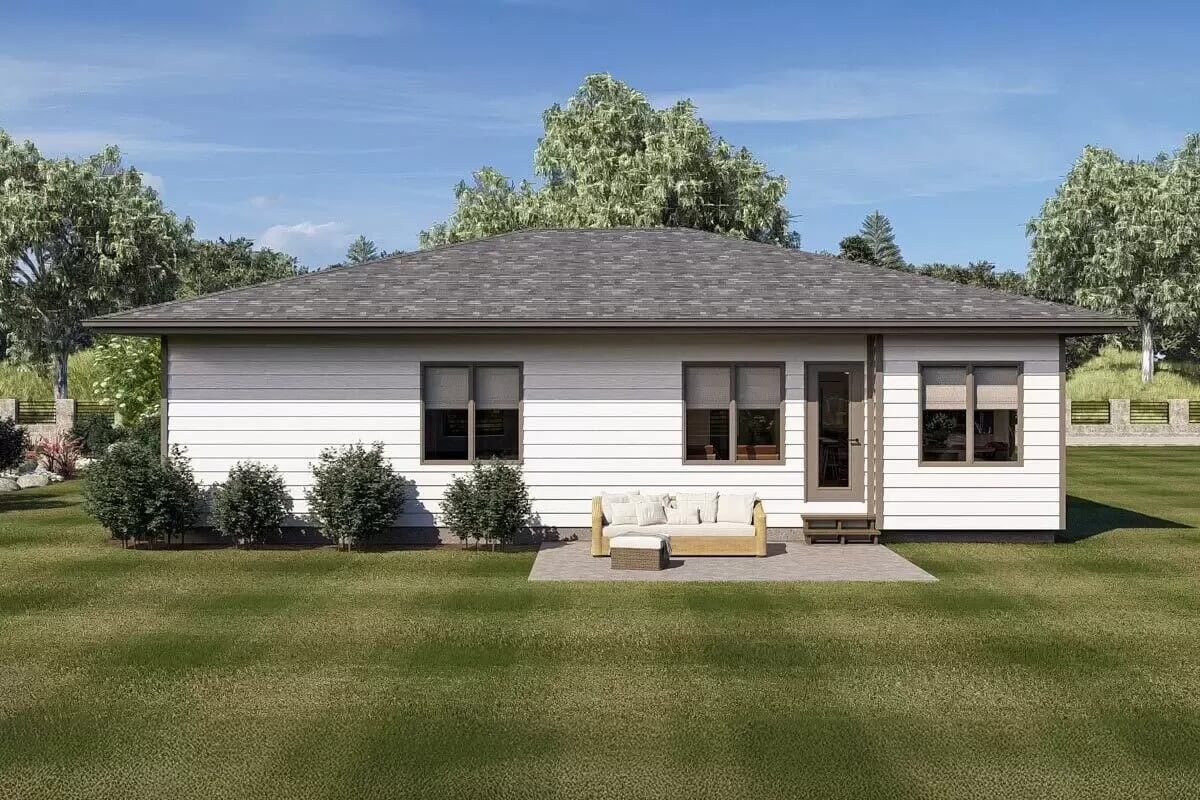
Right View
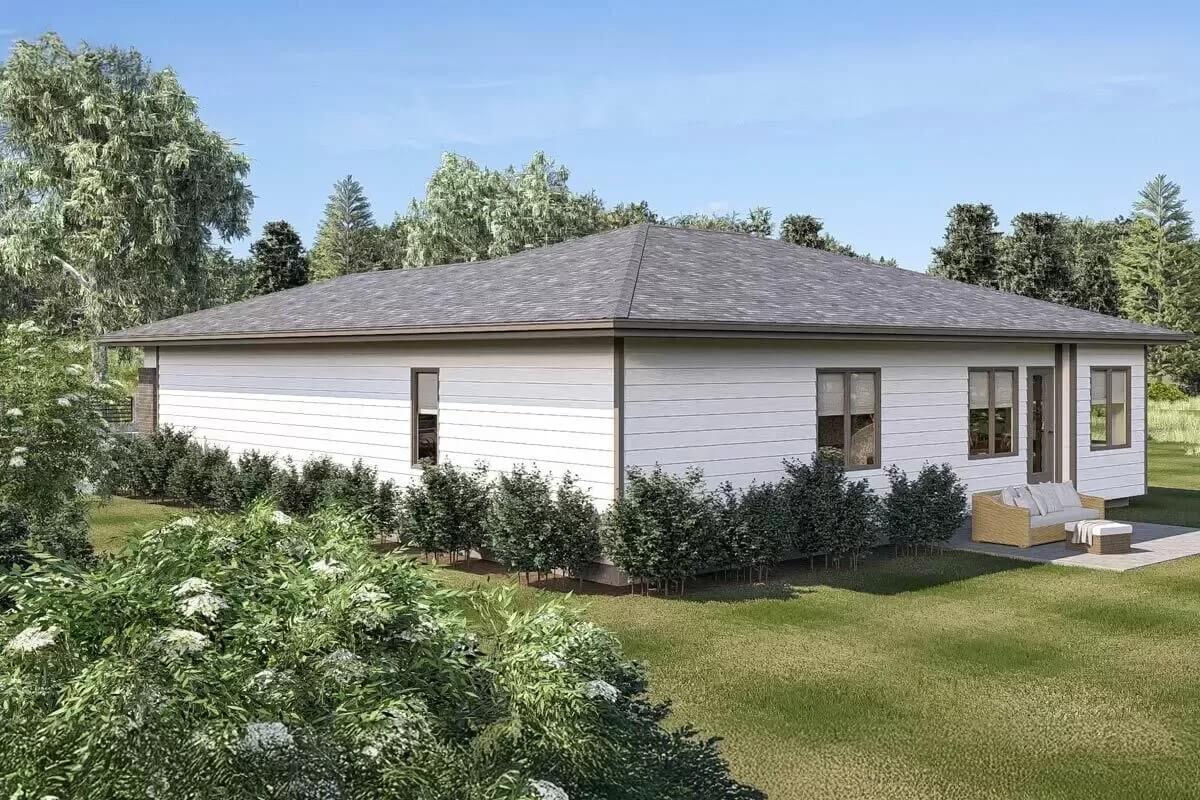
Details
This 3-bedroom modern home showcases an exquisite facade with its brick and stucco exterior, low-hipped rooflines, and a sleek entry supported by brick pillars.
Step into the covered entry or through the double garage into a spacious foyer, complete with a convenient coat closet. To the right, a well-appointed front-facing bedroom features a roomy closet and abundant natural light, making it perfect for guests or a home office.
The kitchen, family room, and dining area are open to each other at the back of the home. Large windows flood the space with natural light while providing stunning views of the outdoors. The kitchen includes L-shaped counters and a multi-use island equipped with double sinks, a dishwasher, and a snack bar for casual meals.
Two bedrooms lie on the right side of the home along with a laundry room and a shared full bathroom. The primary bedroom offers a tranquil retreat with its own bath and a walk-in closet.
Pin It!
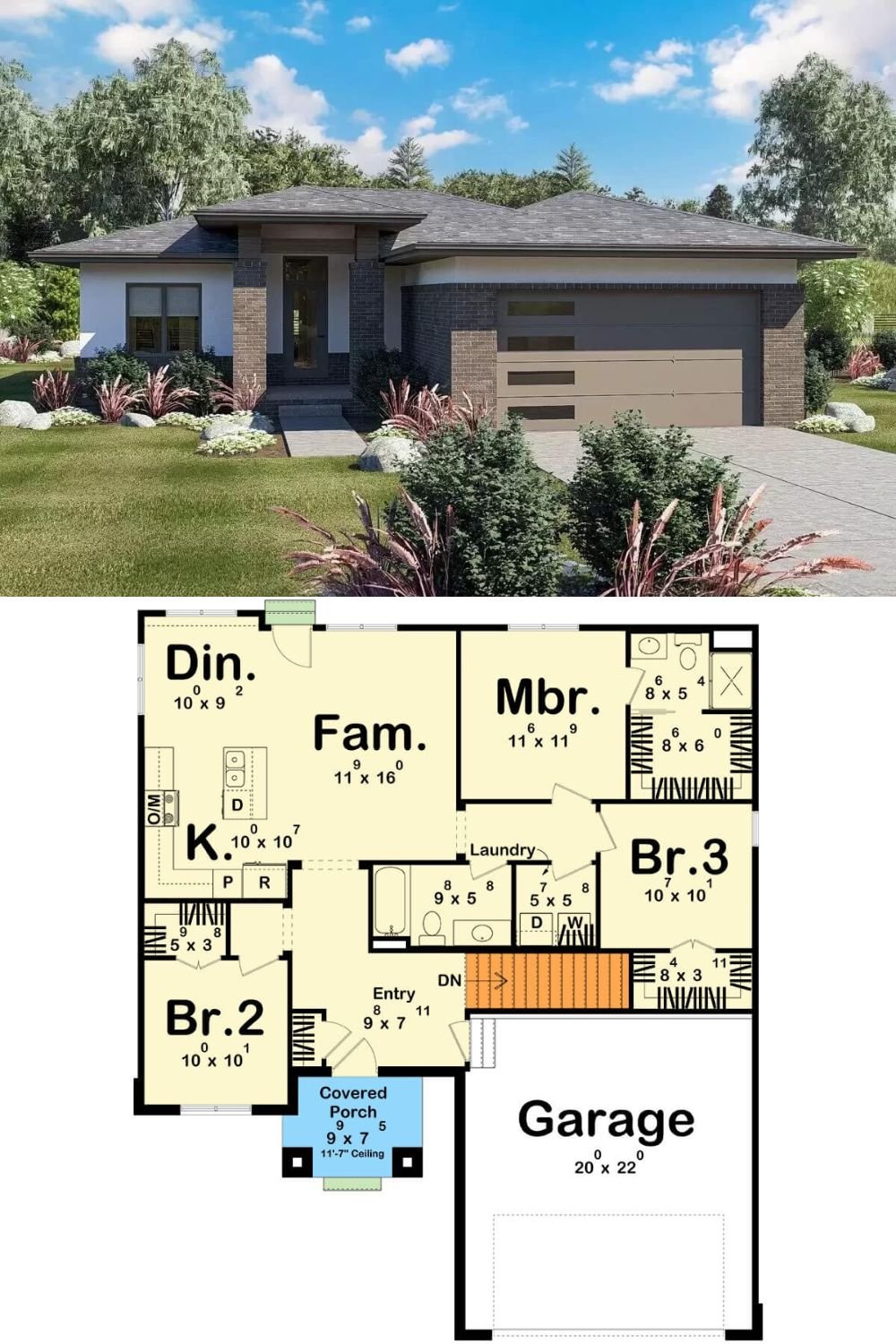
Architectural Designs Plan 62752DJ

