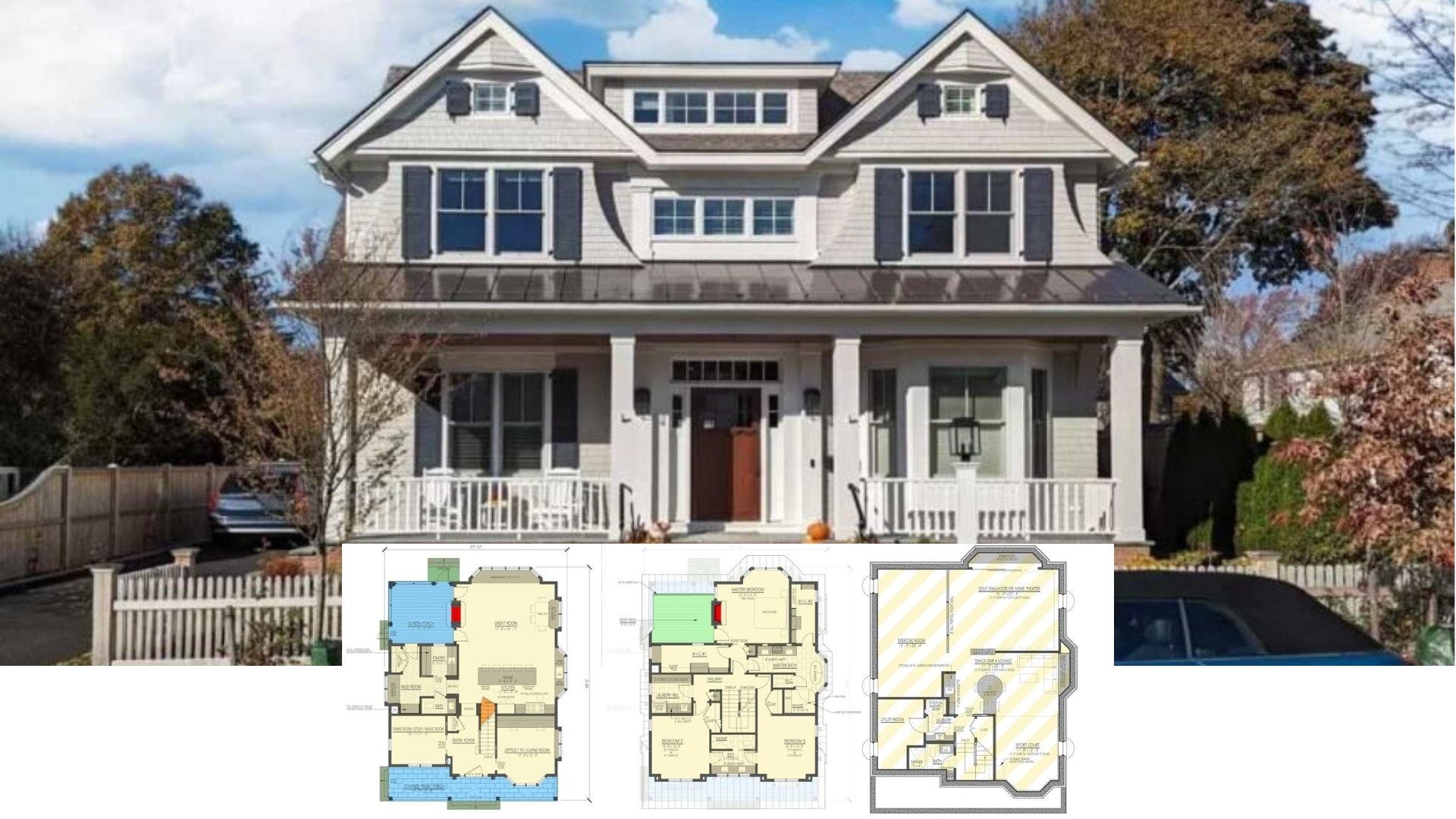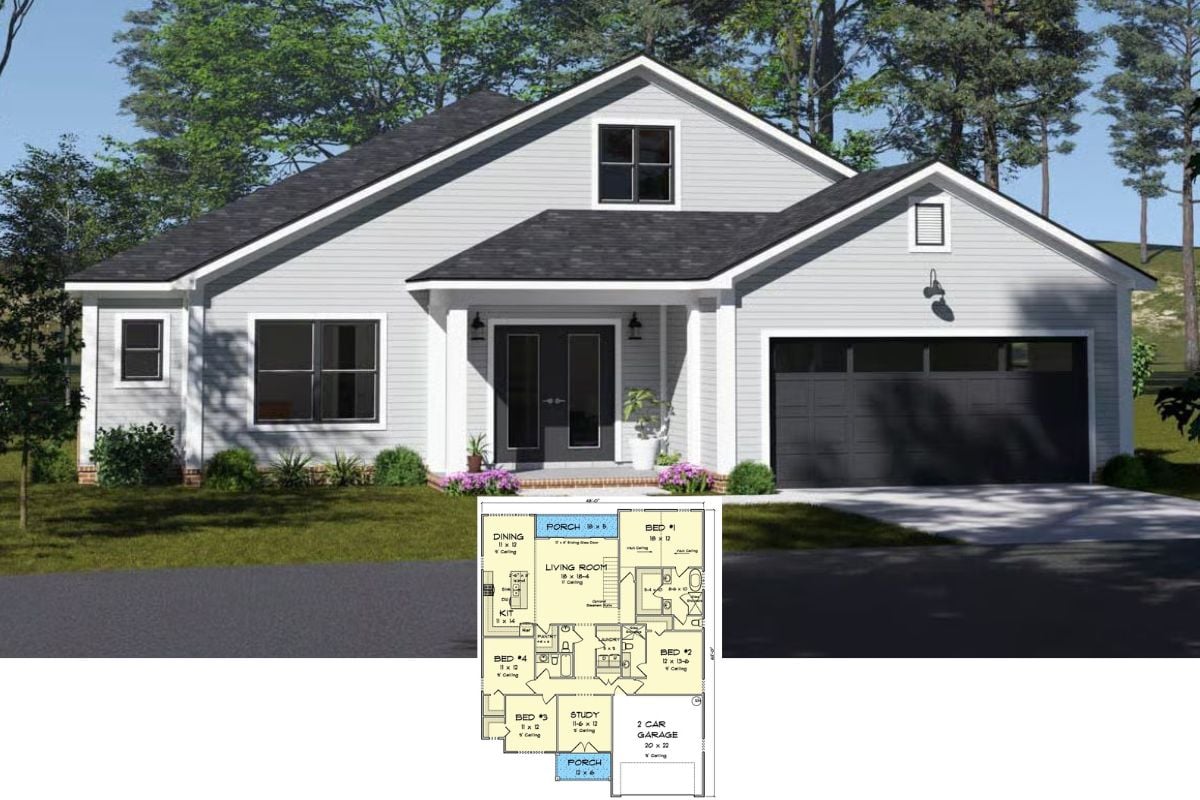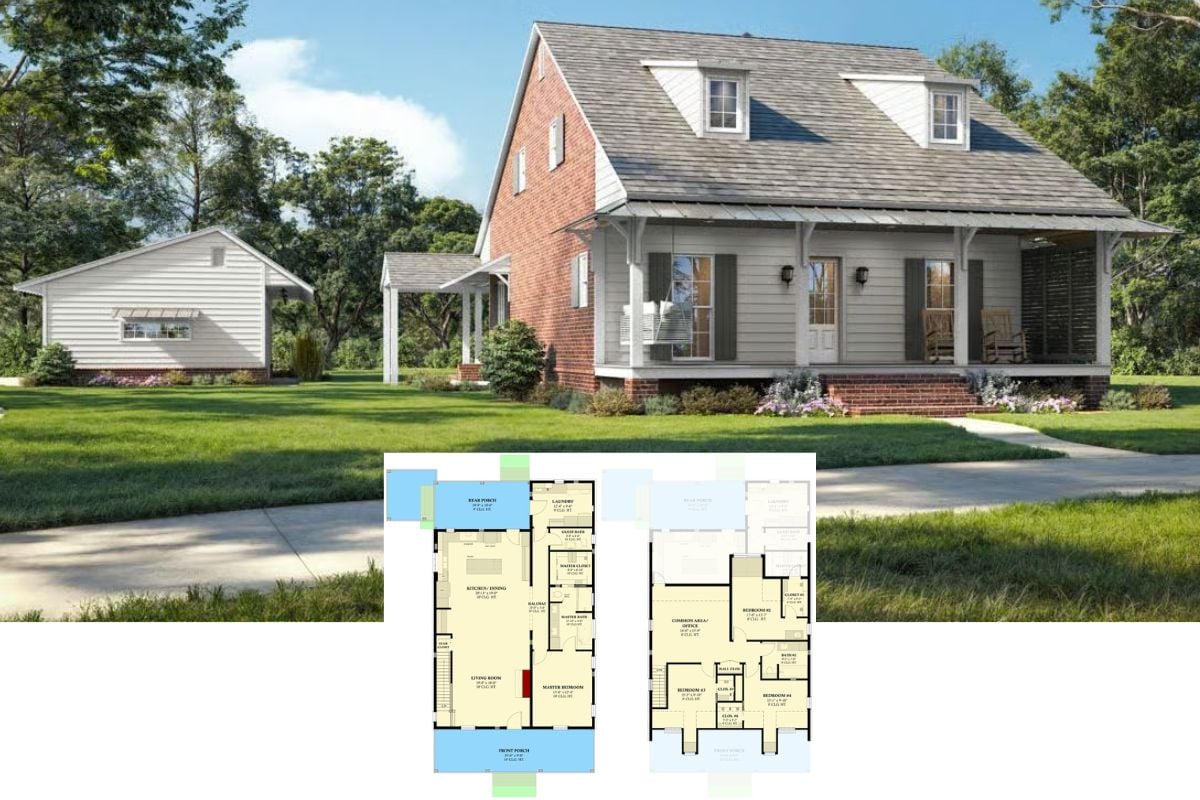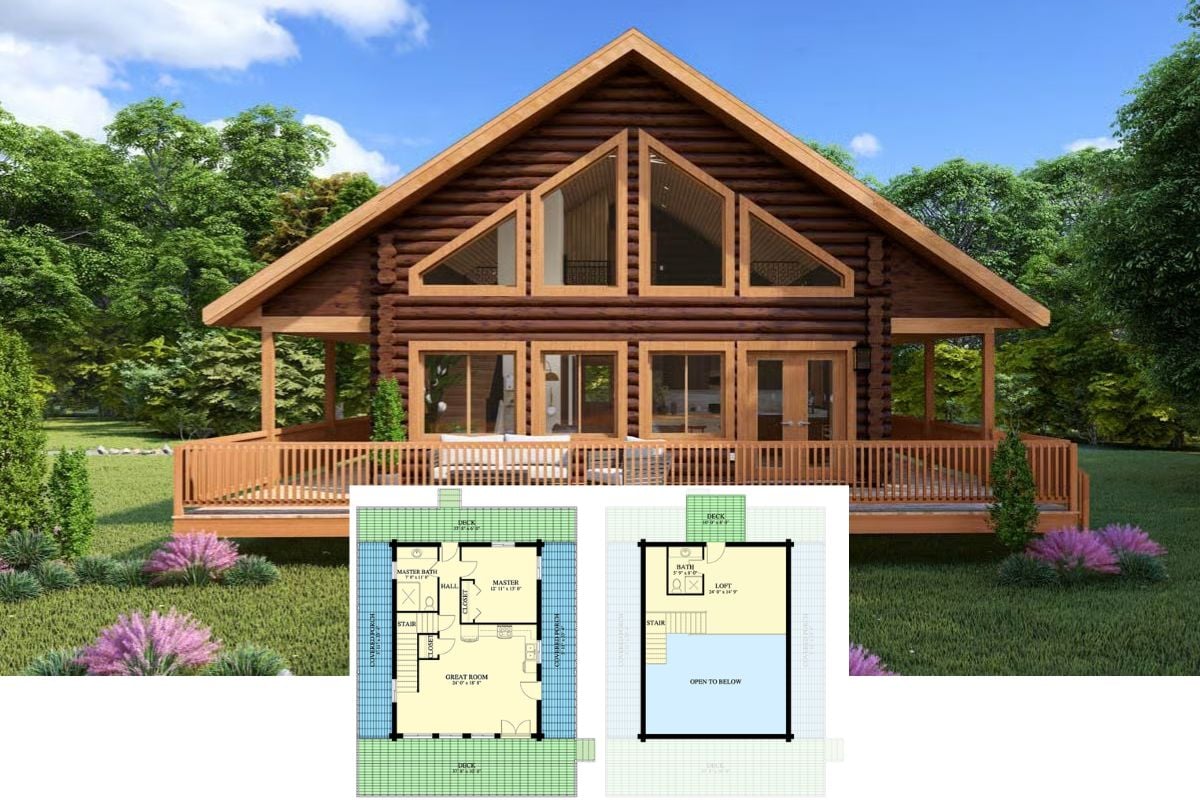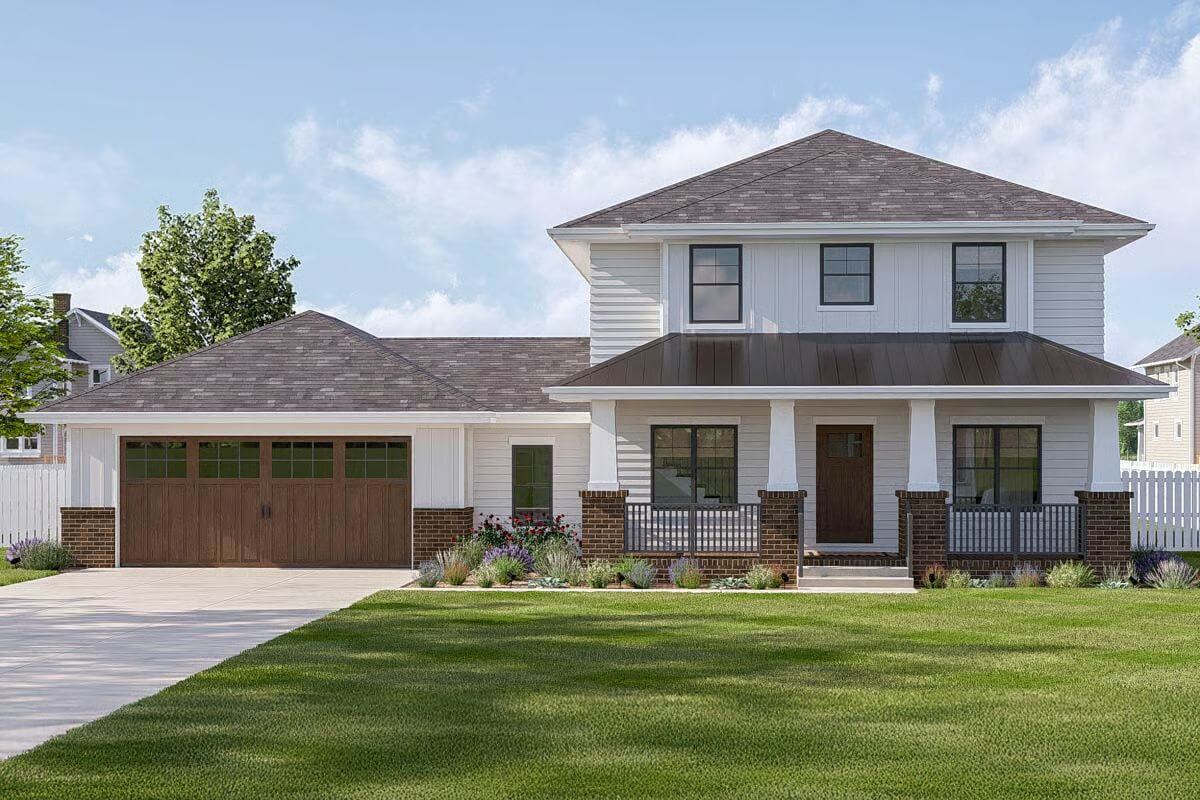
Would you like to save this?
Specifications
- Sq. Ft.: 2,251
- Bedrooms: 3
- Bathrooms: 2.5
- Stories: 2
- Garage: 2
Main Level Floor Plan

Second Level Floor Plan

🔥 Create Your Own Magical Home and Room Makeover
Upload a photo and generate before & after designs instantly.
ZERO designs skills needed. 61,700 happy users!
👉 Try the AI design tool here
Front-Left View

Rear-Right View
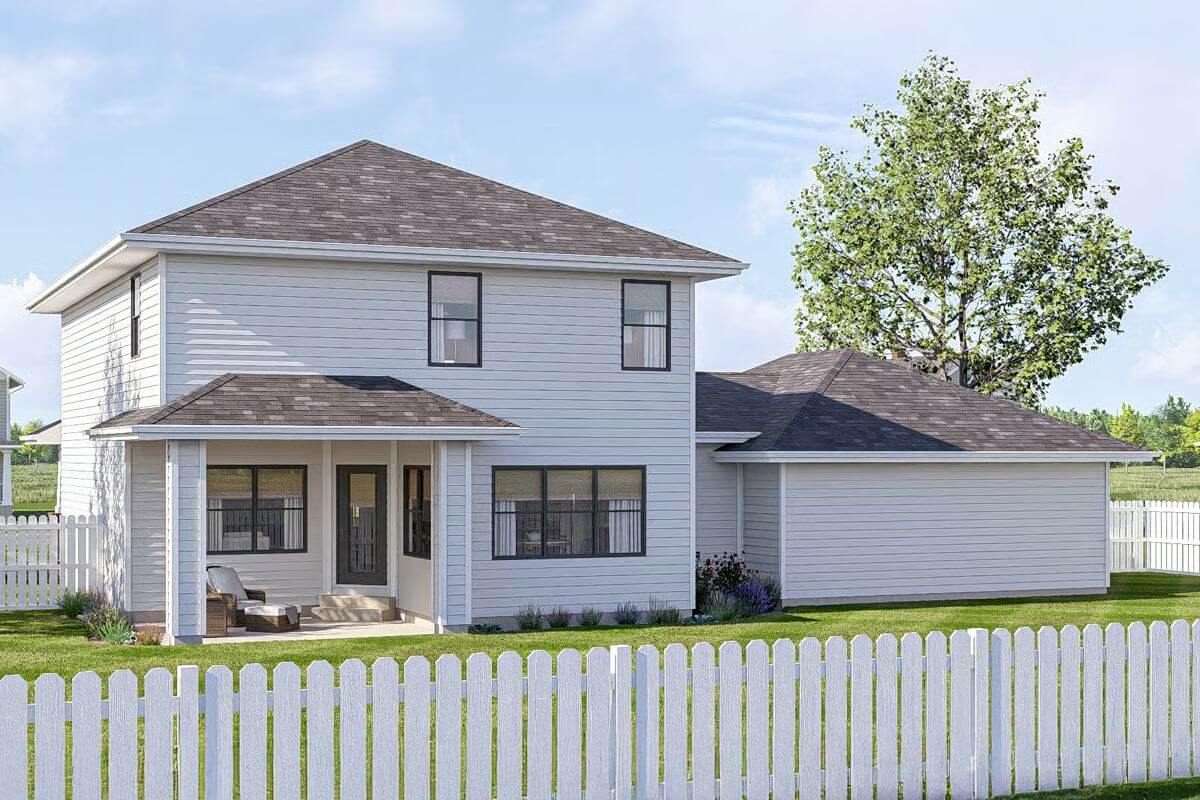
Rear-Left View

Front Night View

Would you like to save this?
Open-Concept Living
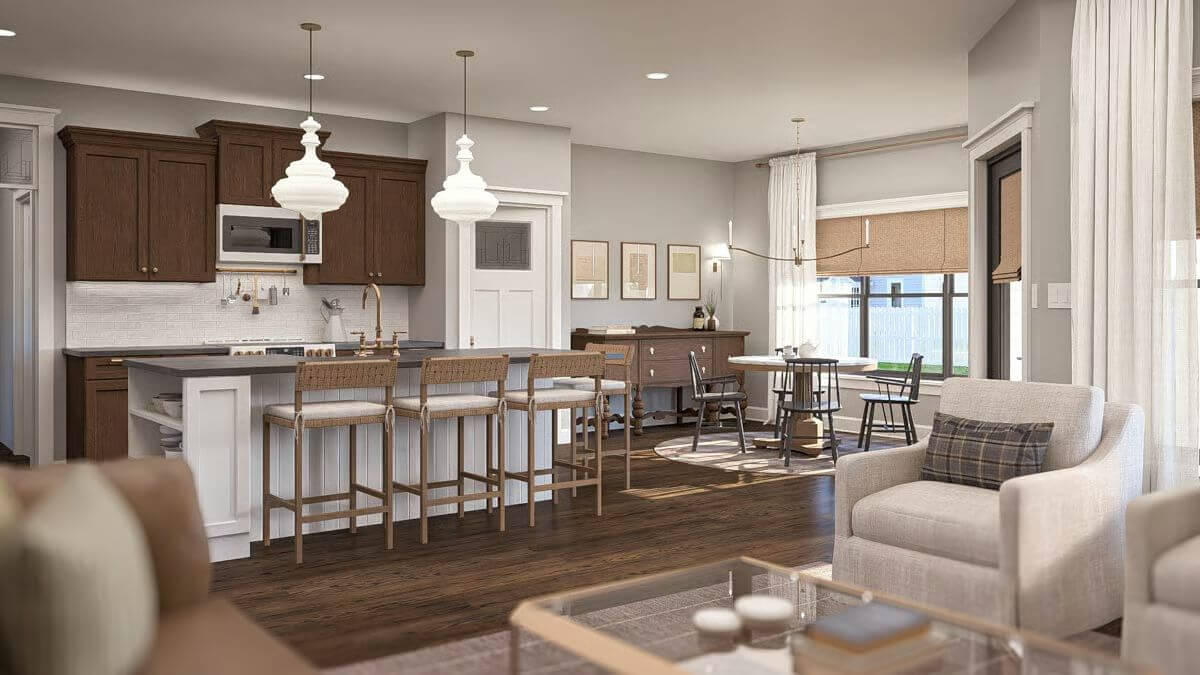
Great Room
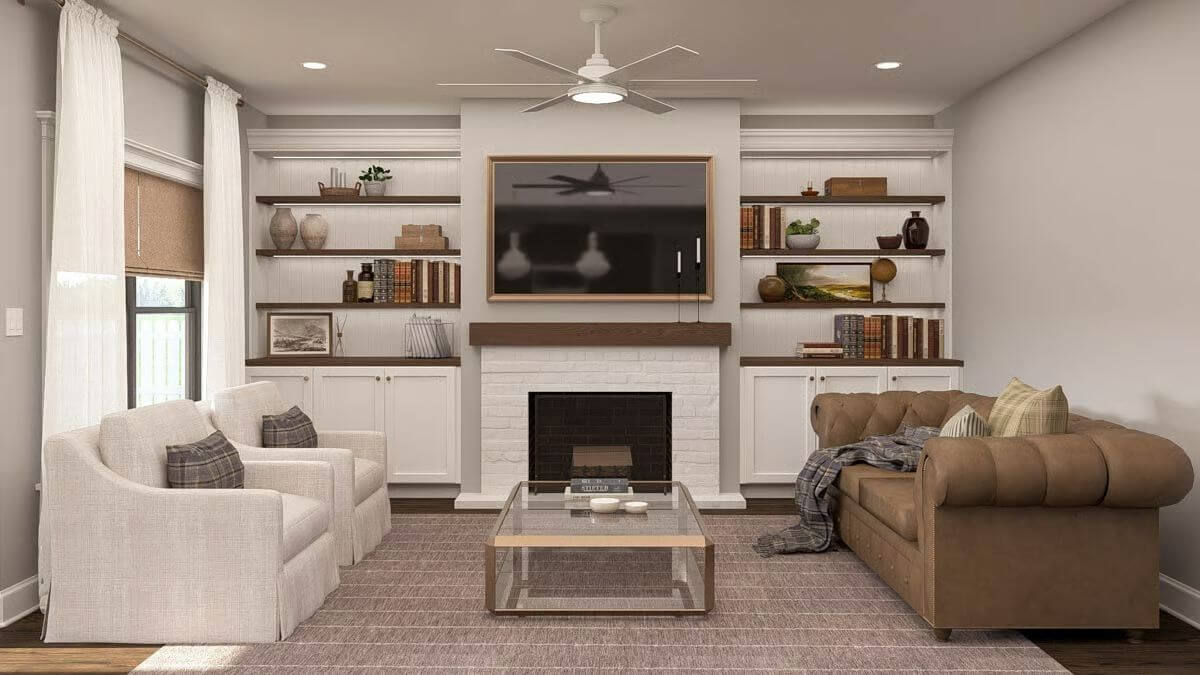
Kitchen

Kitchen

Dining Area

Living Room

Primary Bedroom

Primary Bedroom

🔥 Create Your Own Magical Home and Room Makeover
Upload a photo and generate before & after designs instantly.
ZERO designs skills needed. 61,700 happy users!
👉 Try the AI design tool here
Primary Bathroom

Primary Bathroom

Details
This modern Northwest-style home showcases a clean, crisp exterior with a balanced blend of traditional and contemporary design elements. The façade features white horizontal and vertical siding with rich brick accents anchoring the porch columns and base. The spacious covered front porch offers a welcoming entrance, perfect for enjoying quiet moments outdoors. The attached two-car garage integrates seamlessly into the design with matching wood-tone doors, creating a cohesive and stylish curb appeal.
Inside, the entryway opens to a staircase with an overlook to the second level, flanked by a cozy front-facing living room. At the heart of the home lies a generous kitchen equipped with a central island, pantry, and open shelving, directly connected to the dining area and great room. The great room includes built-in features and a fireplace, and it flows effortlessly to the rear covered patio, ideal for indoor-outdoor entertaining. Practical features include a mudroom with a bench and lockers, a separate powder bath, and a convenient transition space from the garage with a designated workbench and storage shelves.
Upstairs, the private quarters feature three well-appointed bedrooms. The spacious primary suite boasts a walk-in closet and an en-suite bathroom with dual vanities and a separate shower. Bedrooms two and three share a Jack and Jill bathroom, each with ample closet space. A second-floor laundry area, complete with folding space and built-in benches, enhances everyday convenience. Open hallway spaces and built-in shelving add both utility and character to the upper level, completing the thoughtful design of this inviting modern home.
Pin It!

Architectural Designs Plan 62743DJ


