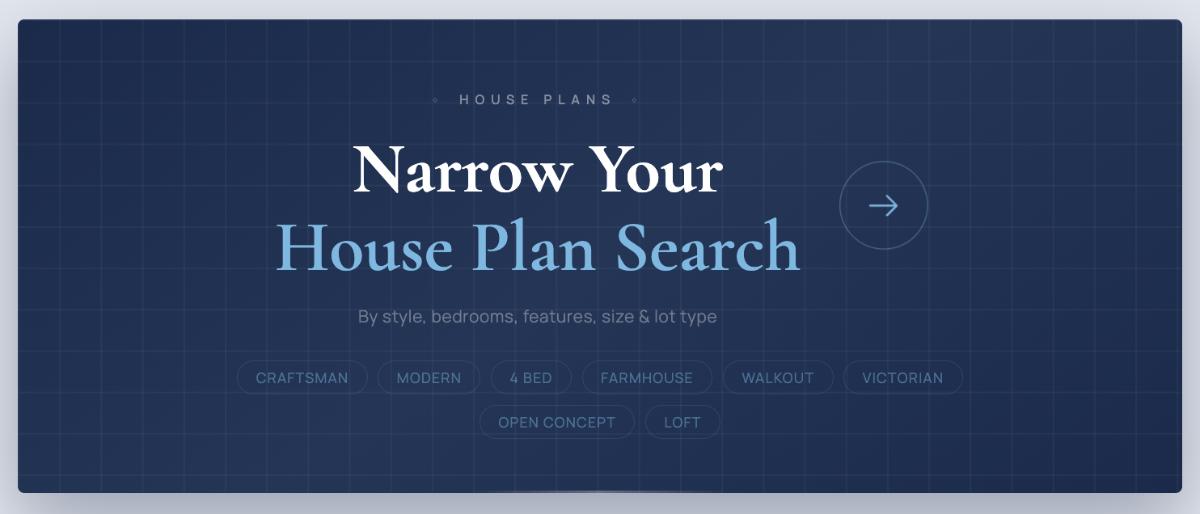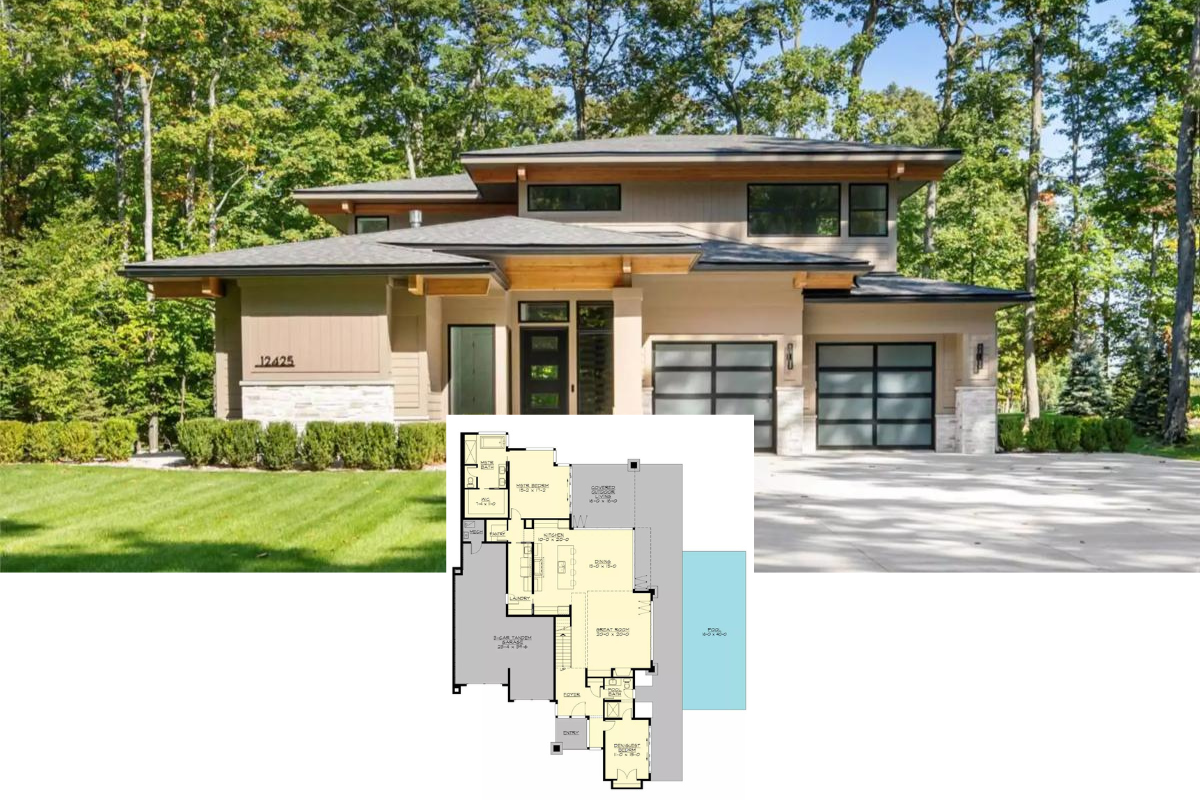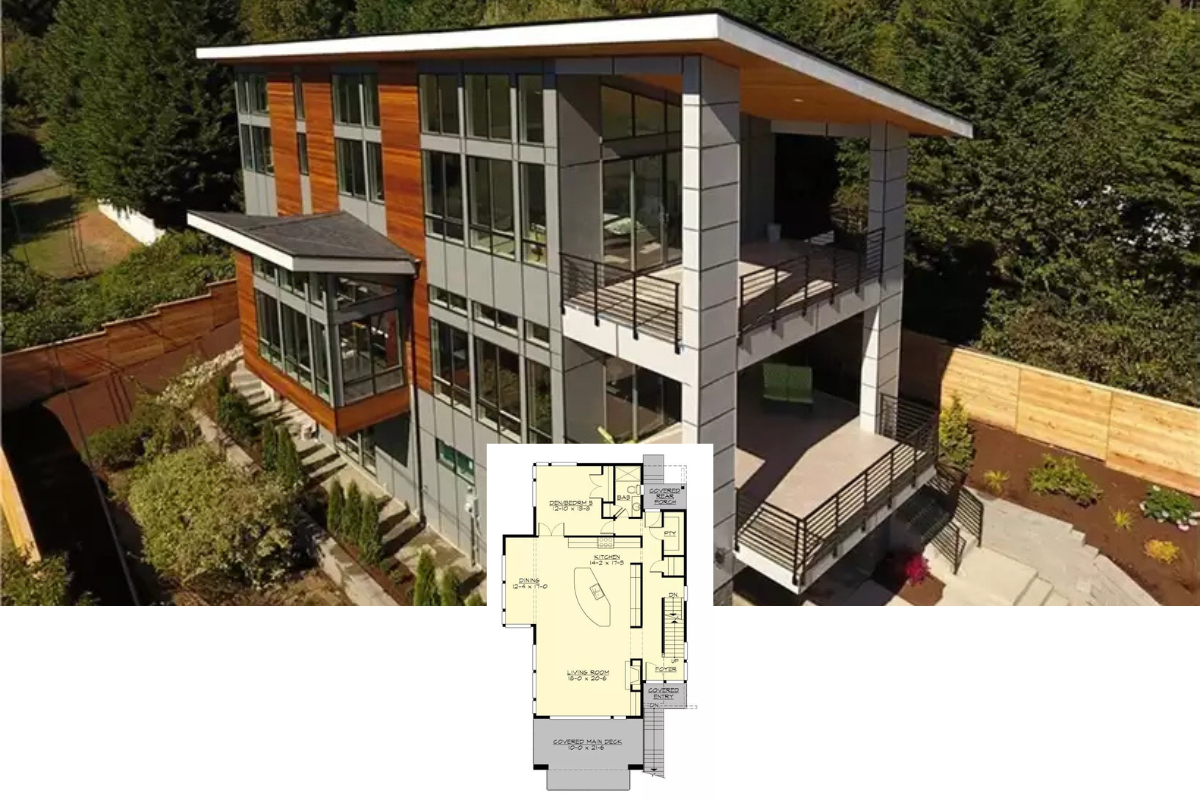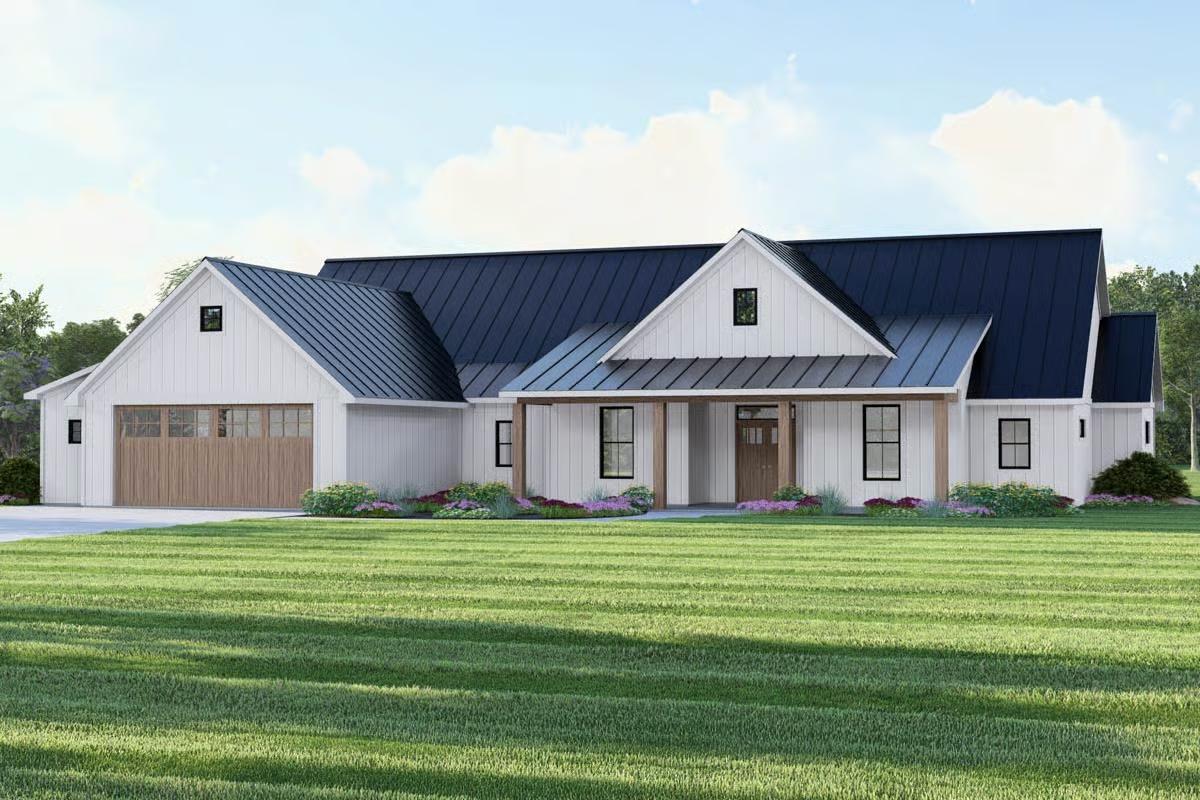
Would you like to save this?
Specifications
- Sq. Ft.: 2,651
- Bedrooms: 2
- Bathrooms: 2.5
- Stories: 1
- Garage: 2
The Floor Plan
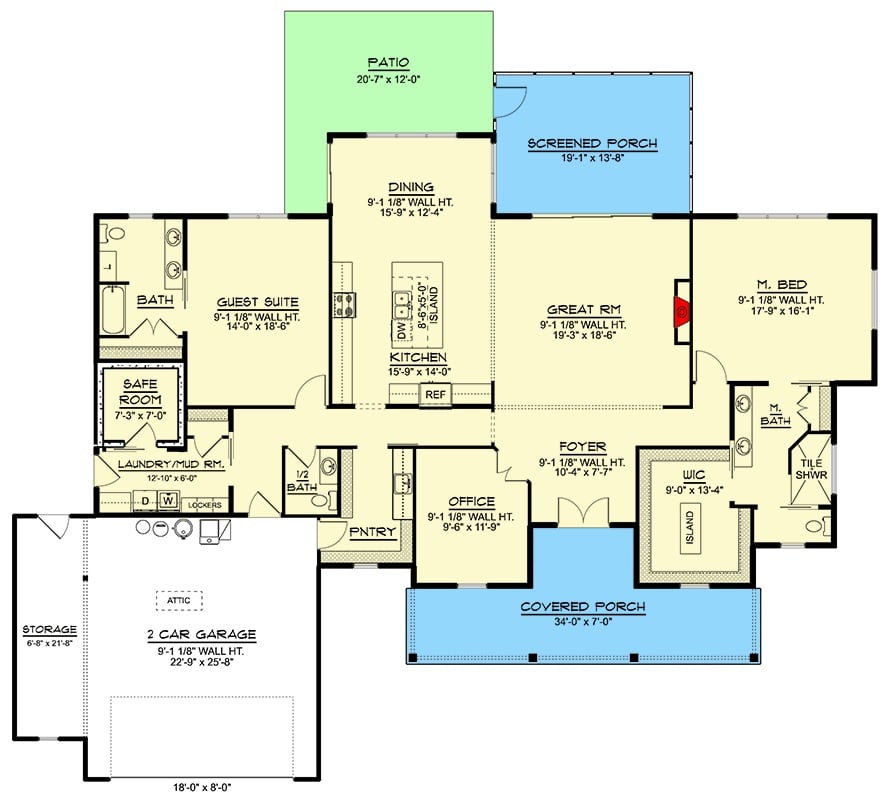
Front View
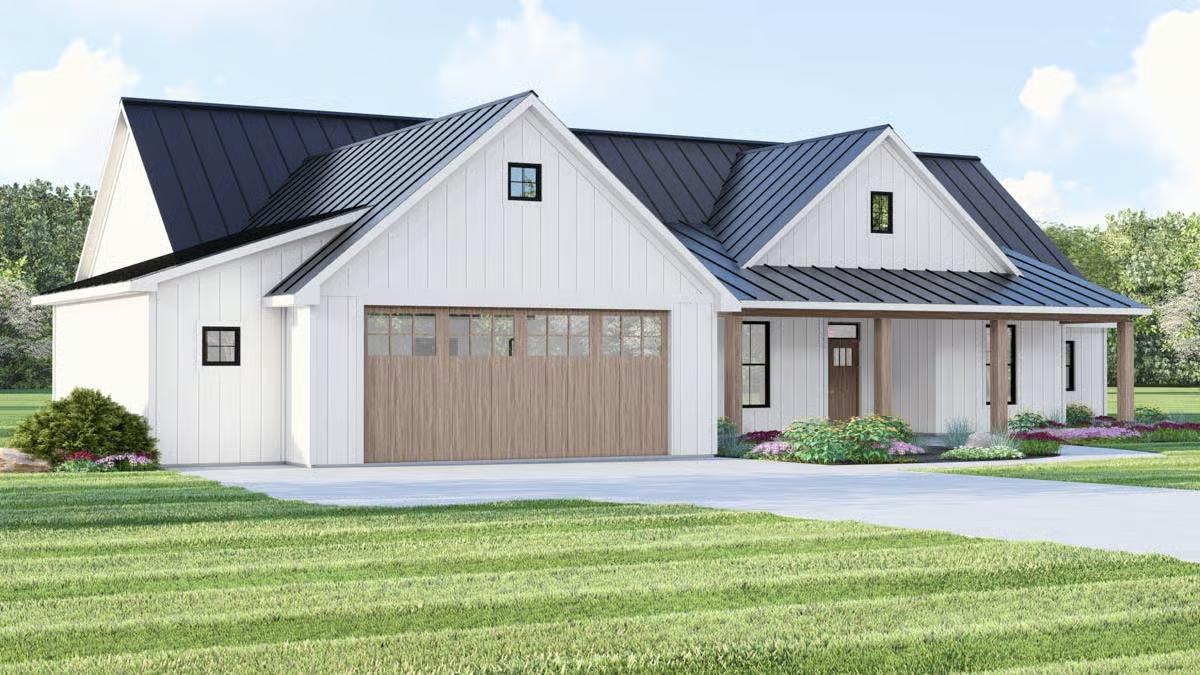
Right View
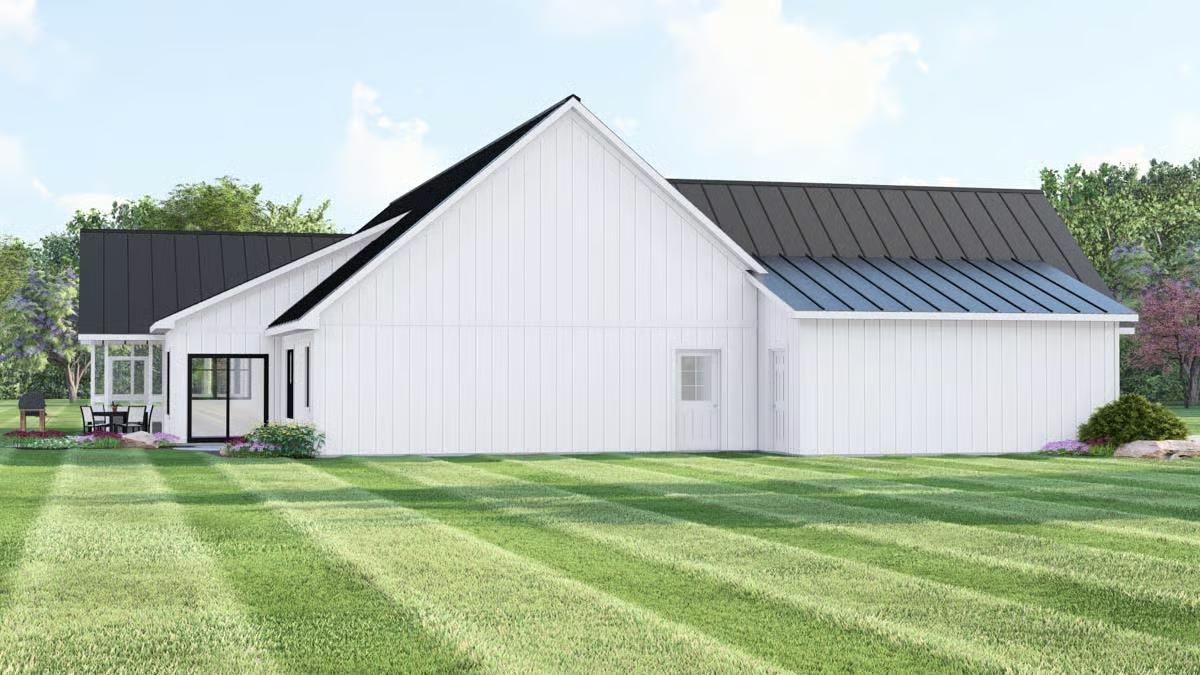
Left View
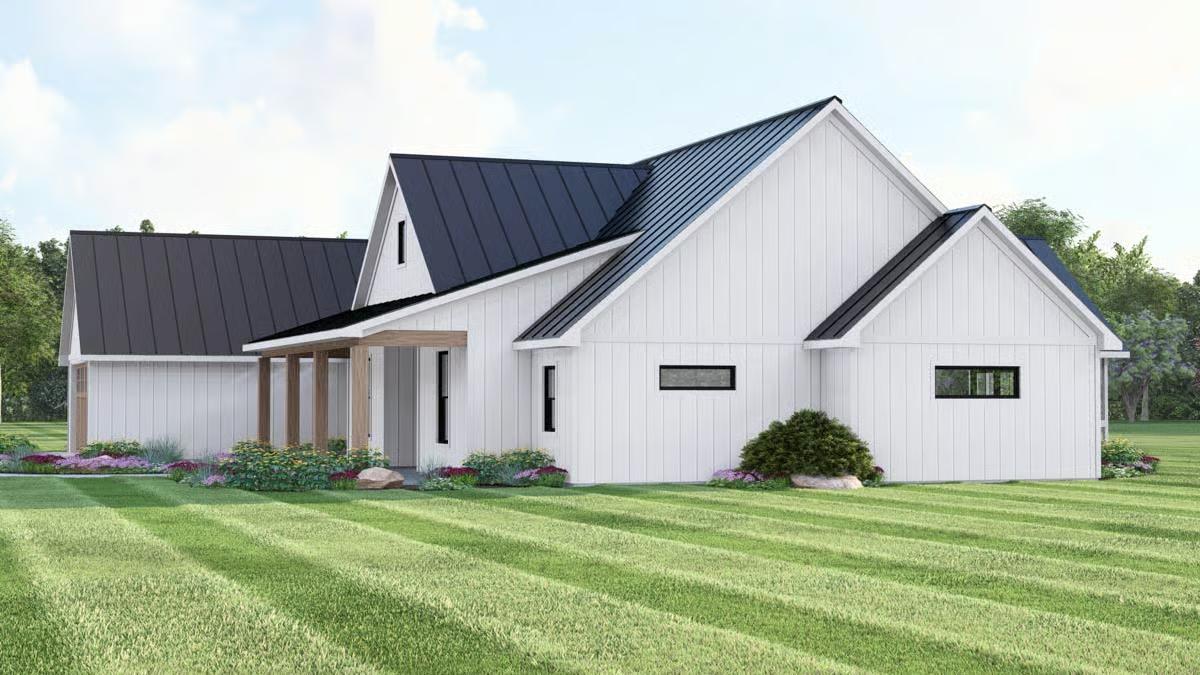
Rear View
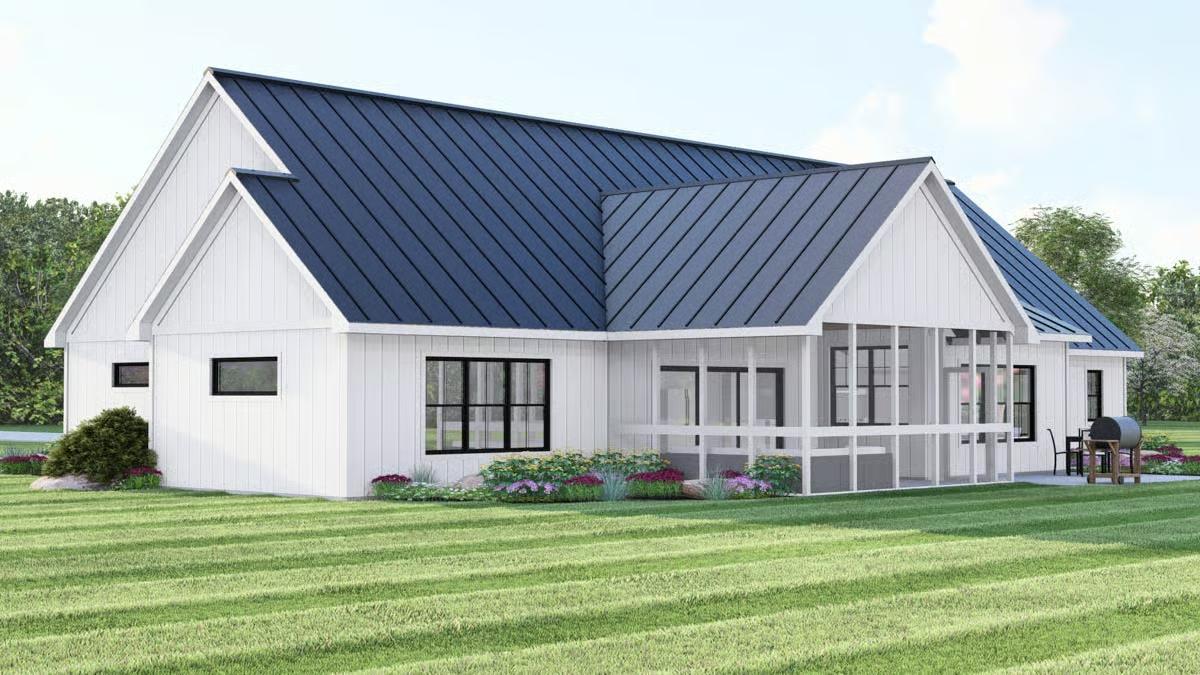
Living Room
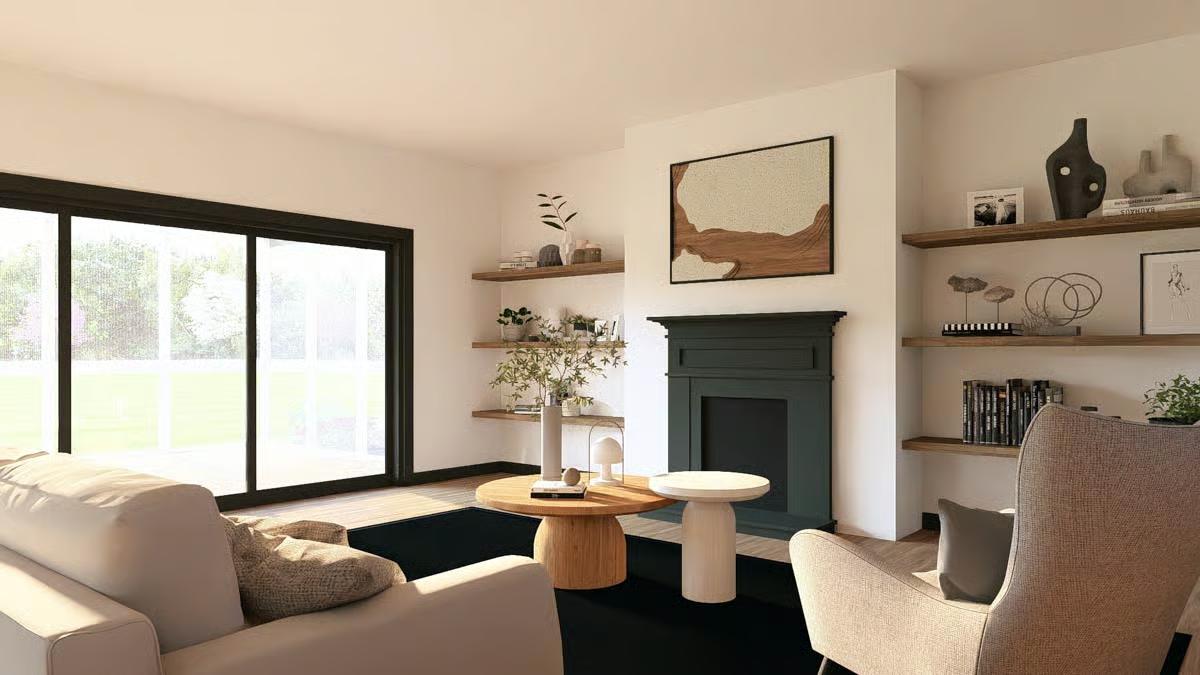
Dining Area
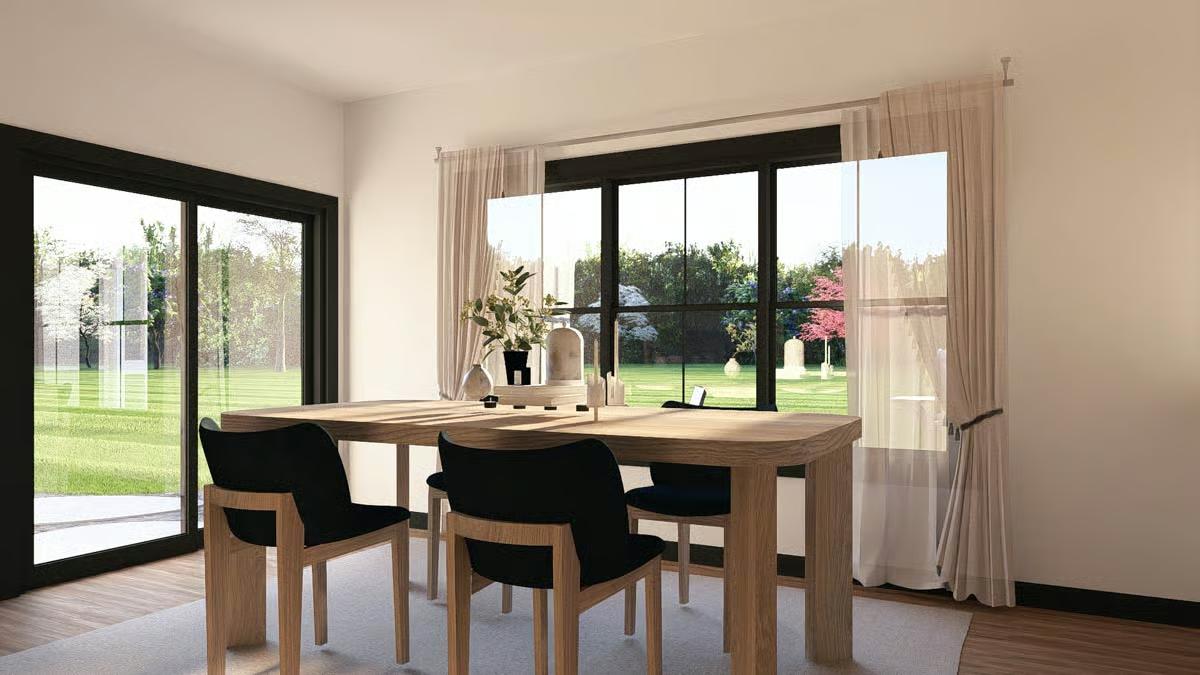
Kitchen
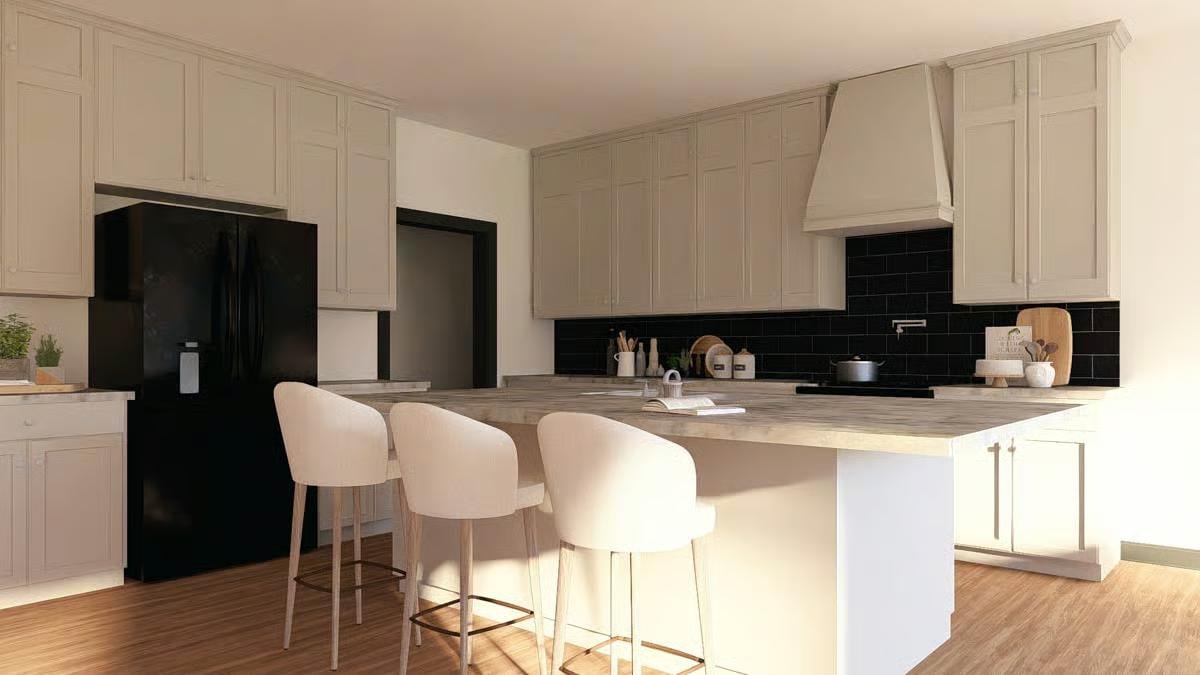
Primary Bedroom
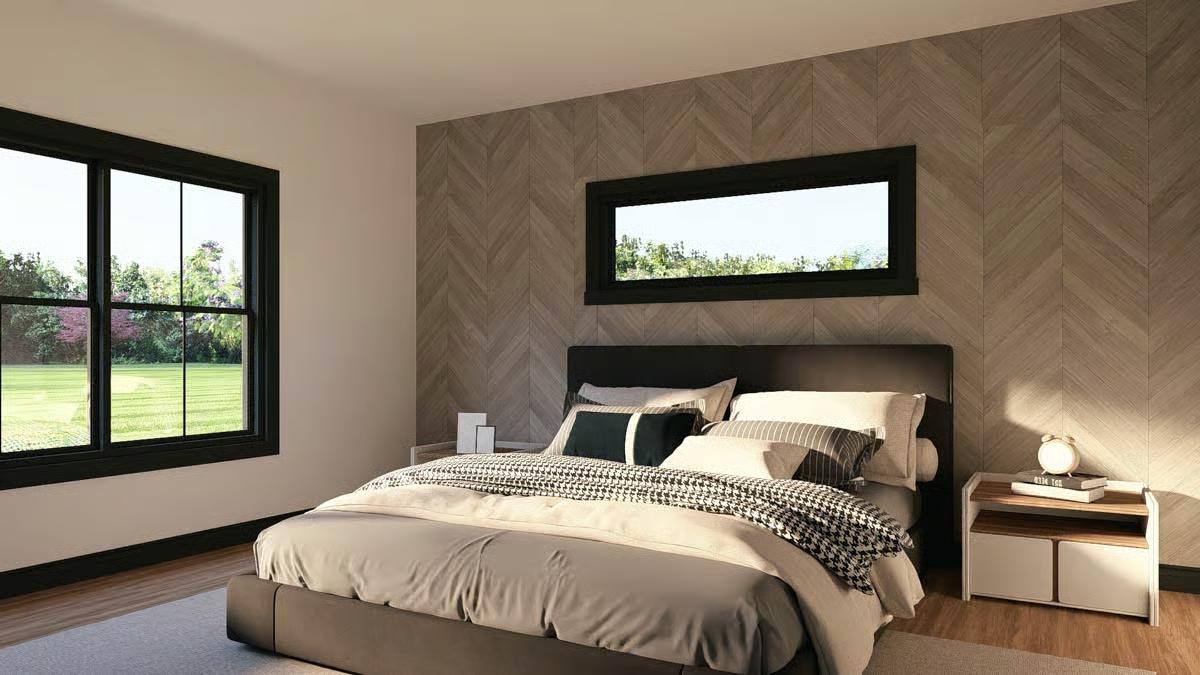
Primary Bathroom
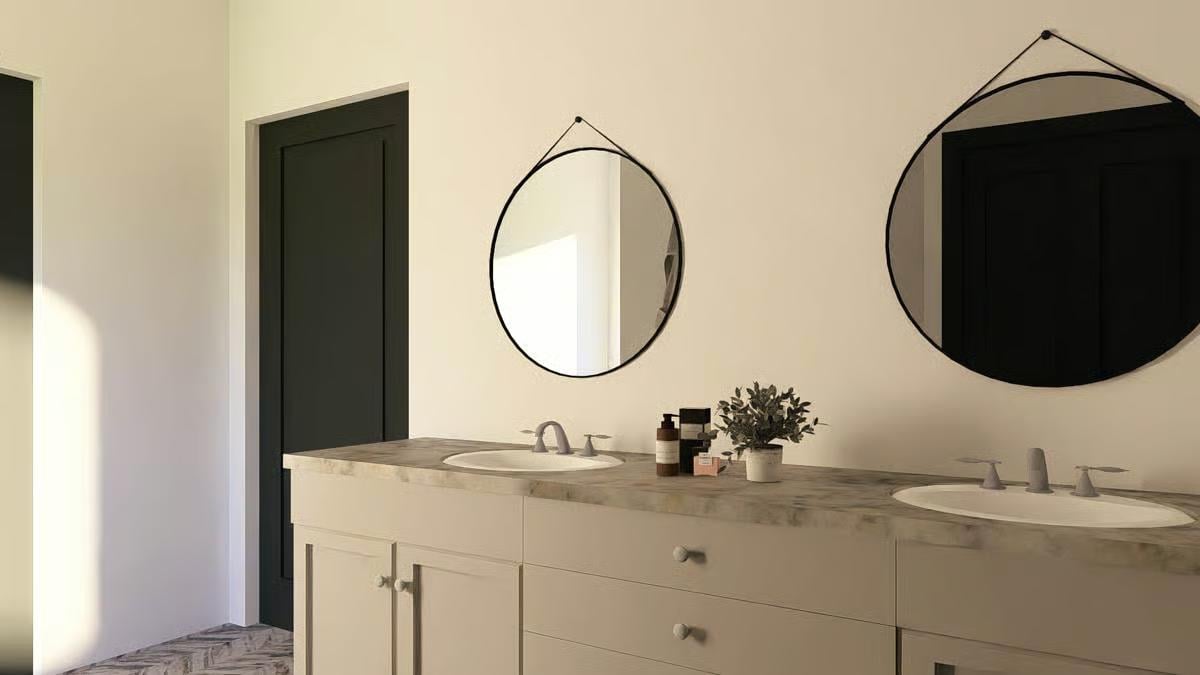
Laundry
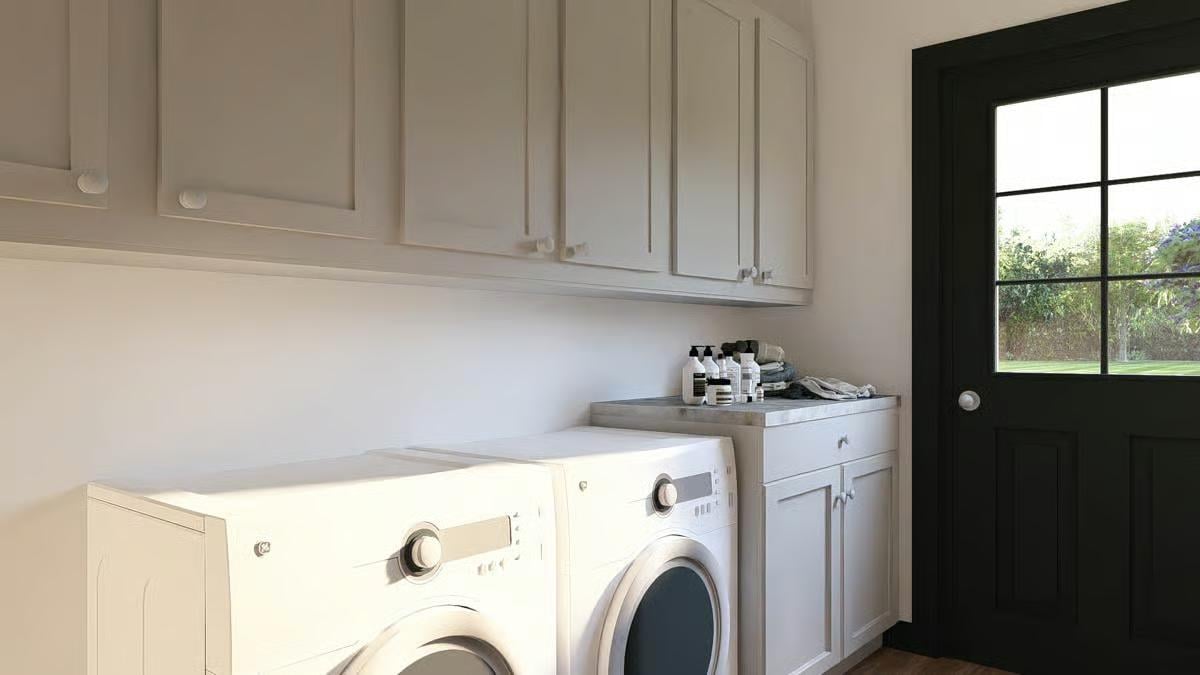
Bedroom
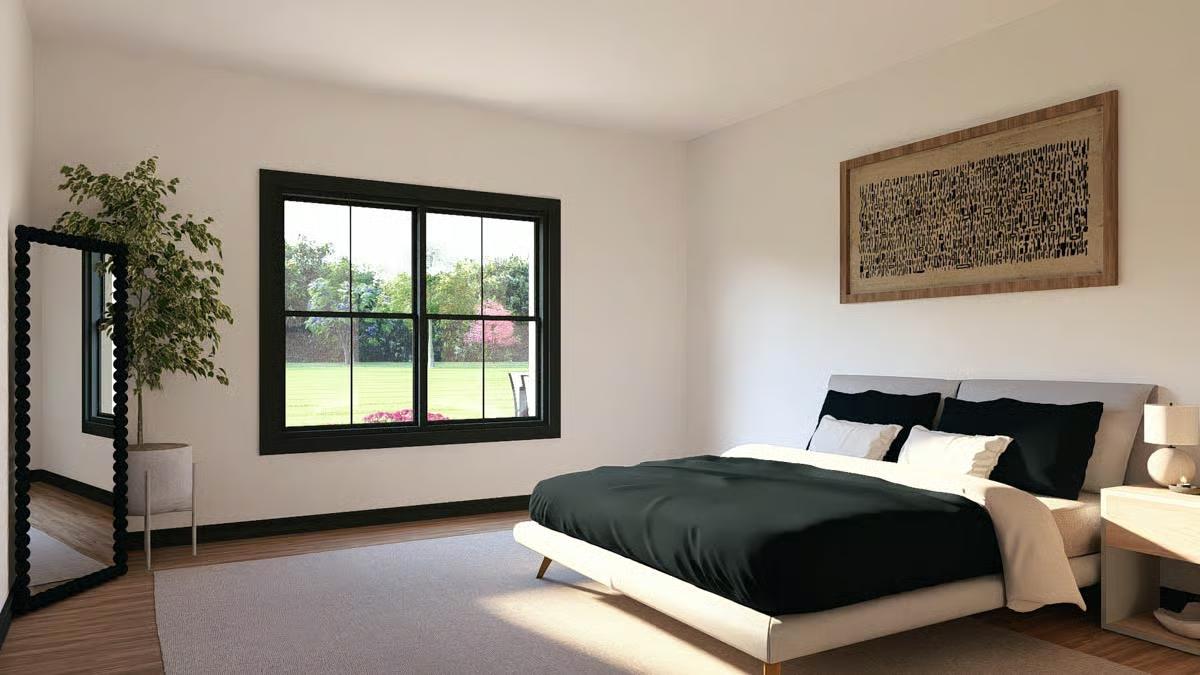
Home Office
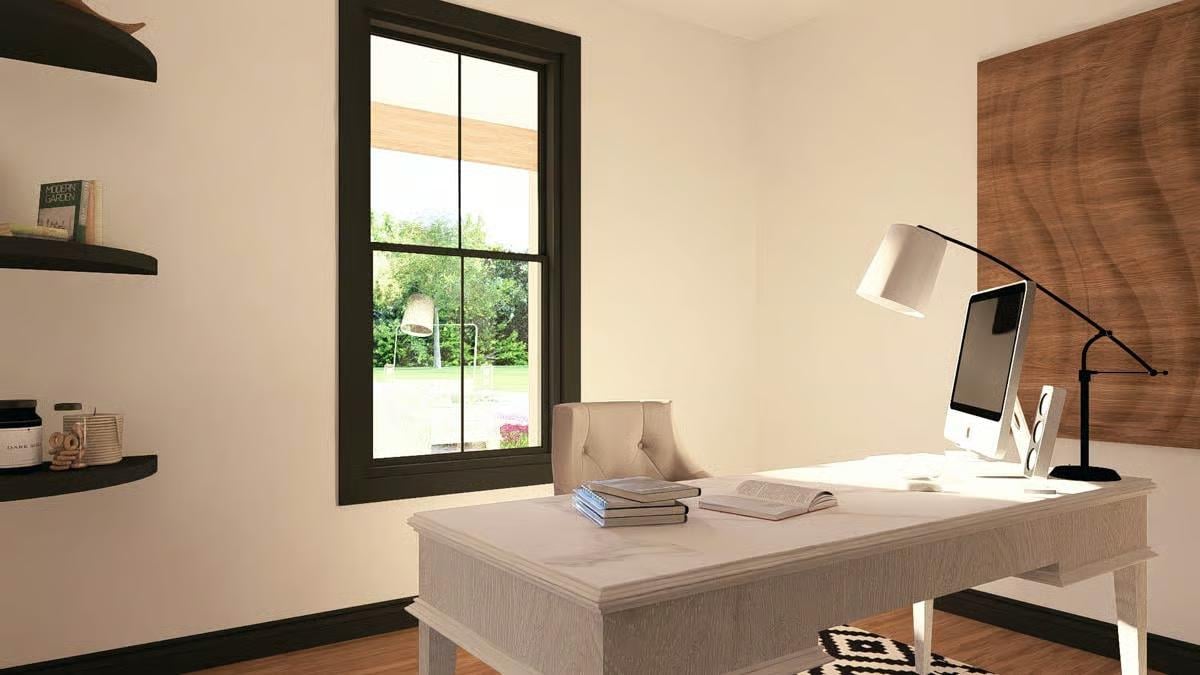
🔥 Create Your Own Magical Home and Room Makeover
Upload a photo and generate before & after designs instantly.
ZERO designs skills needed. 61,700 happy users!
👉 Try the AI design tool here
Details
This modern farmhouse ranch presents a clean, welcoming exterior with crisp board-and-batten siding, a bold metal roof, and warm wood accents that highlight the entry and garage doors. The gabled rooflines create a harmonious, low-profile silhouette, while the spacious front porch adds a classic farmhouse touch. Large windows bring in natural light and give the façade a balanced, contemporary feel without losing its rustic charm.
Inside, the layout revolves around an open-concept living core that blends the kitchen, dining area, and great room into a seamless gathering space. The kitchen centers around a generous island and connects easily to both the pantry and the dining area, which opens to a rear patio for effortless indoor-outdoor flow. A screened porch extends the living area and provides a comfortable, shaded retreat.
On one side of the home, the primary suite offers privacy and comfort with a deluxe bath and a spacious walk-in closet. On the opposite side, a guest suite serves as a private haven for visitors, complete with its own bathroom.
Additional conveniences include a dedicated office near the foyer, a laundry and mudroom with built-in storage, and even a safe room tucked discreetly near the secondary bedroom wing. The attached garage includes extra storage space and easy access to the interior, rounding out a thoughtful and highly functional single-level design.
Pin It!
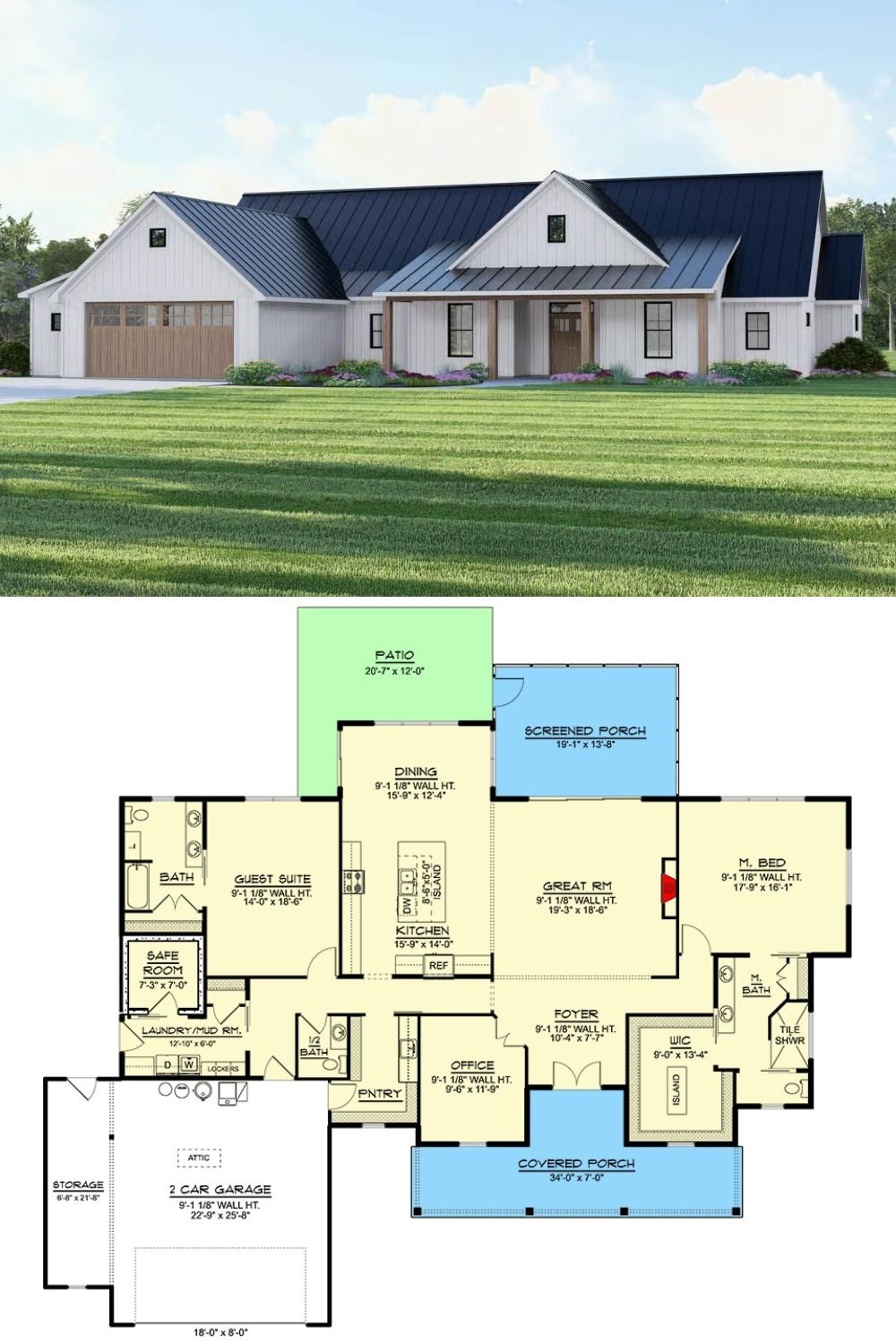
Architectural Designs Plan 135386GRA
Haven't Seen Yet
Curated from our most popular plans. Click any to explore.



