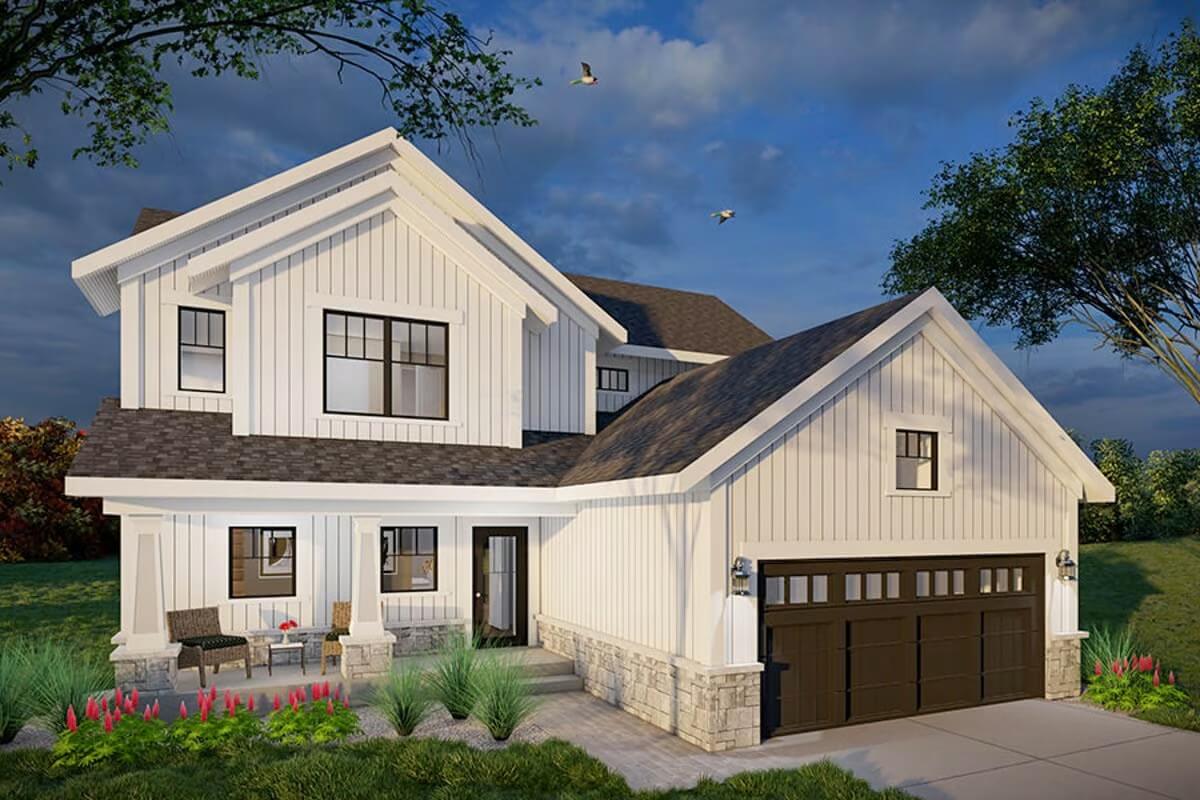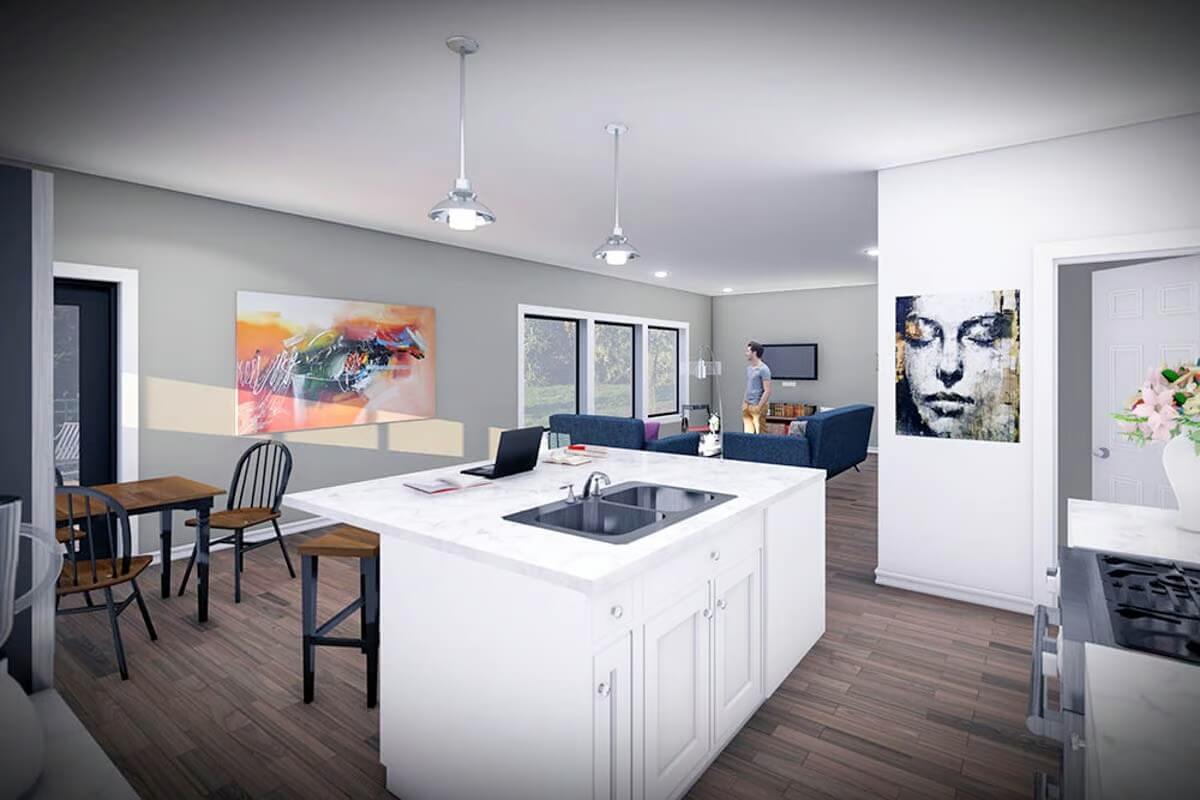
Would you like to save this?
Specifications
- Sq. Ft.: 1,823
- Bedrooms: 3
- Bathrooms: 2.5
- Stories: 2
- Garage: 2
Main Level Floor Plan

Second Level Floor Plan

🔥 Create Your Own Magical Home and Room Makeover
Upload a photo and generate before & after designs instantly.
ZERO designs skills needed. 61,700 happy users!
👉 Try the AI design tool here
Rear View

Entry

Open-Concept Living

Details
This 3-bedroom modern farmhouse showcases clean white board and batten siding paired with natural stone accents, offering a timeless yet modern look. Dark-framed windows create a striking contrast against the light exterior, adding a bold and sophisticated touch. The inviting covered front porch, supported by stone base columns, provides an outdoor seating area perfect for relaxation.
Upon entry, you’re welcomed into a spacious great room, ideal for family gatherings or entertaining guests. This area flows seamlessly into the dining room and modern kitchen, which is equipped with a large island and a convenient walk-in pantry for ample storage.
A nearby drop zone by the garage entry offers practical space for organizing everyday items. A powder room on this level adds extra convenience for guests. The main floor also includes access to a backyard deck, extending the living space outdoors for dining and relaxation.
Upstairs, the primary bedroom offers a private retreat, complete with a well-appointed bath featuring dual vanities, a spacious shower, and a large walk-in closet. Two additional bedrooms provide generous closet space and share a full bathroom. A handy laundry room adds convenience to this level.
Pin It!

Would you like to save this?
Architectural Designs Plan 89100AH






