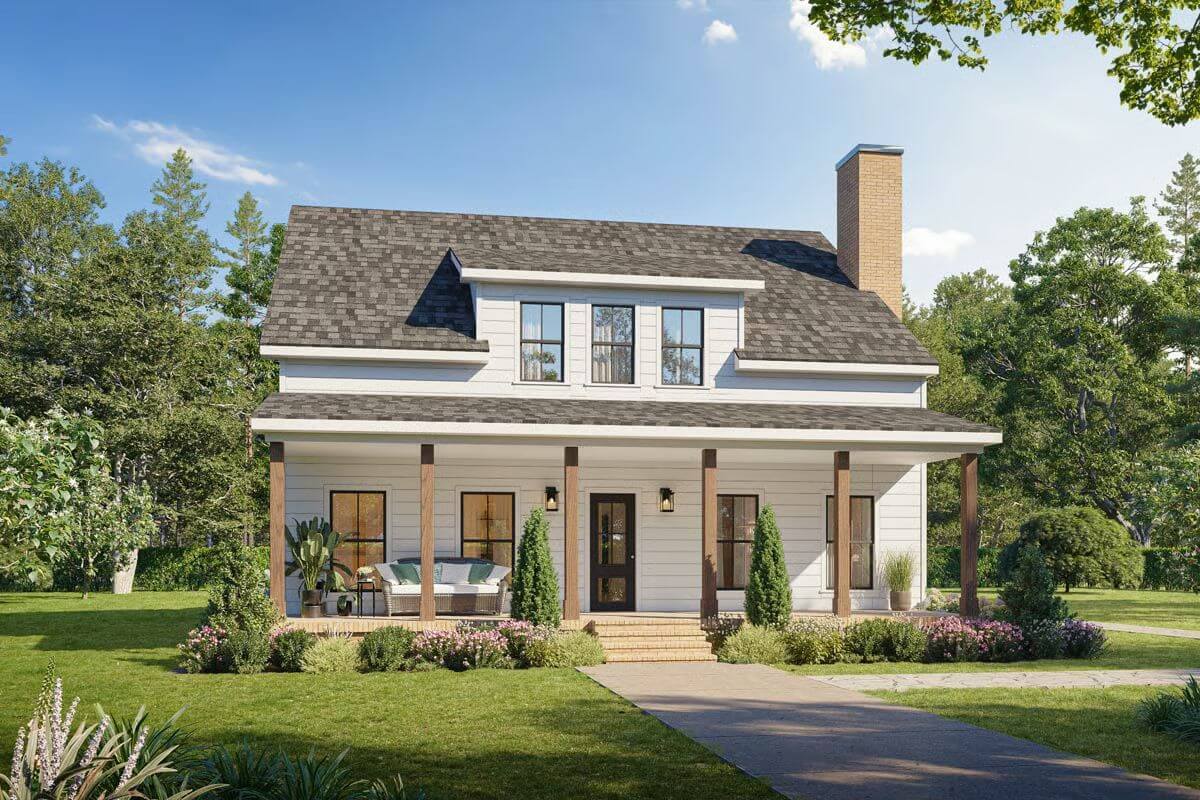
Specifications
- Sq. Ft.: 2,050
- Bedrooms: 3
- Bathrooms: 3.5
- Stories: 2
Main Level Floor Plan

Second Level Floor Plan

Rear View

Front View

Dining Area

Kitchen

Living Room

Details
This inviting modern farmhouse presents a symmetrical front façade with clean horizontal siding and dark-trimmed windows. The full-width front porch, supported by natural wood posts, evokes classic charm and creates a welcoming first impression. A prominent brick chimney rises along the right side, introducing a touch of traditional warmth to the contemporary lines.
The main level centers around a seamless open layout that combines the living and dining areas beneath a 9-foot ceiling, providing both comfort and flexibility. The kitchen, tucked at the rear of the home, features a spacious island, walk-in pantry, and direct access to the covered rear porch—perfect for casual outdoor meals or entertaining.
The primary bedroom suite, located on the main floor for privacy, includes a walk-in closet and en-suite bath with double vanity and large shower. A laundry room, powder room, and multiple storage options enhance daily functionality.
Upstairs, two secondary bedrooms are positioned on opposite sides of the staircase, each with access to its own full bathroom. A spacious flex space in the center can serve as an office, playroom, or additional living area, flanked by attic storage spaces for convenience.
Pin It!

Architectural Designs Plan 810038RBT






