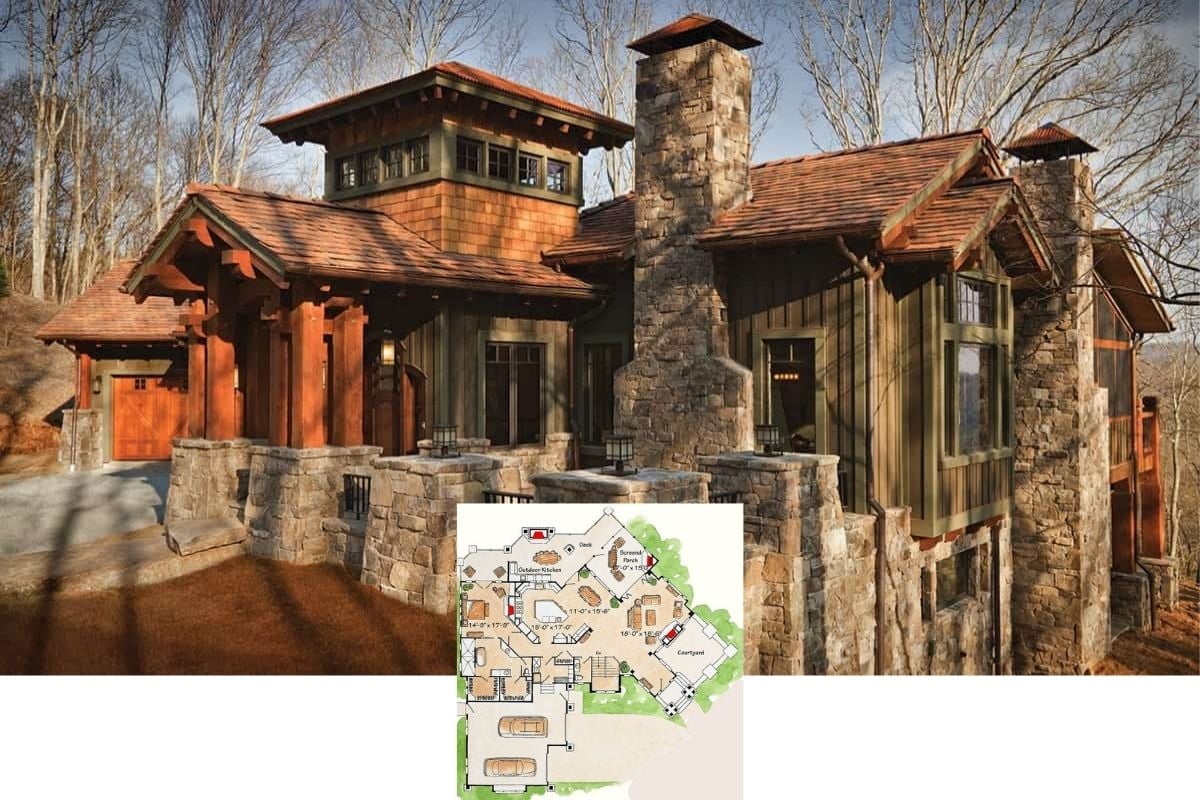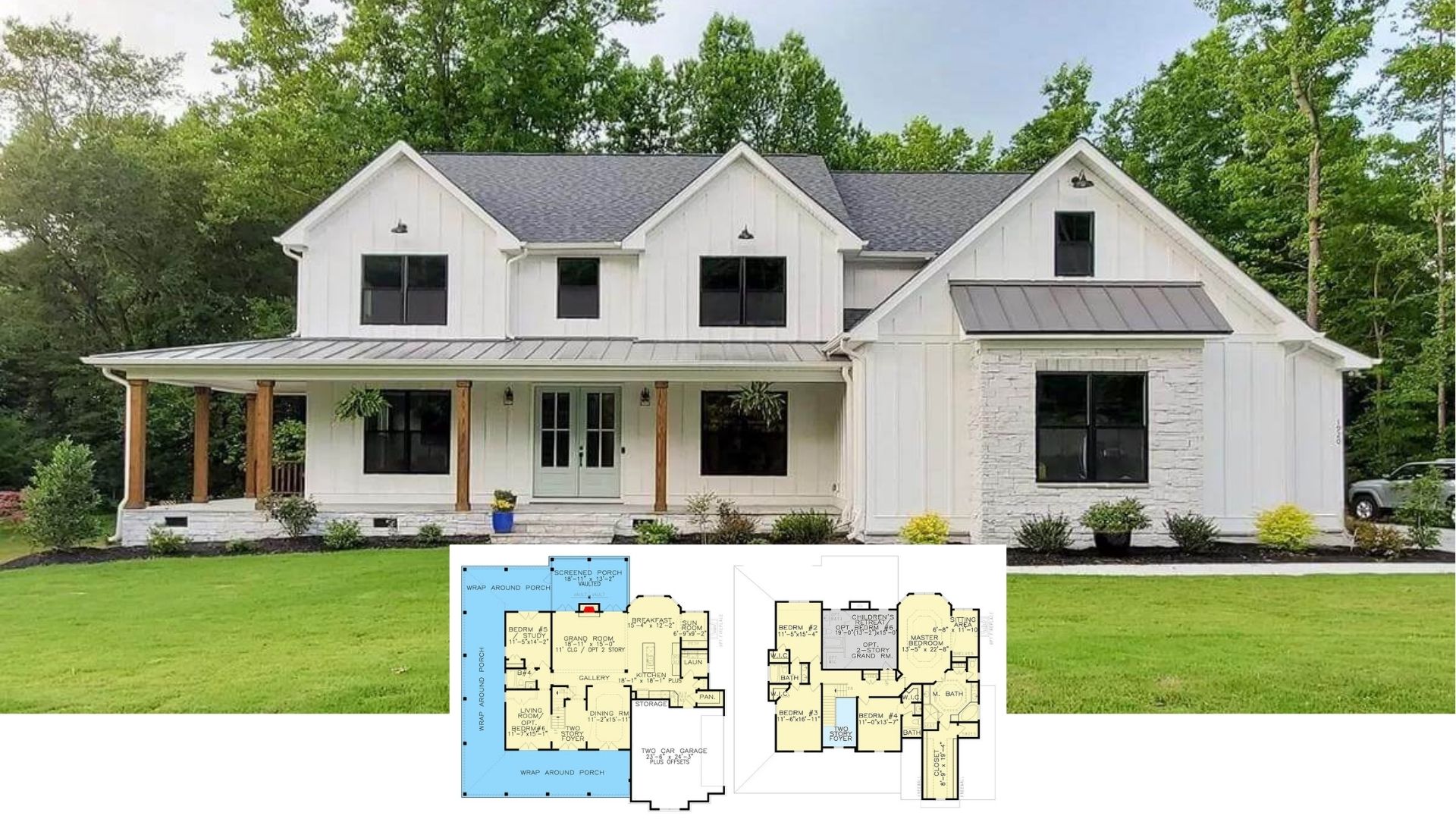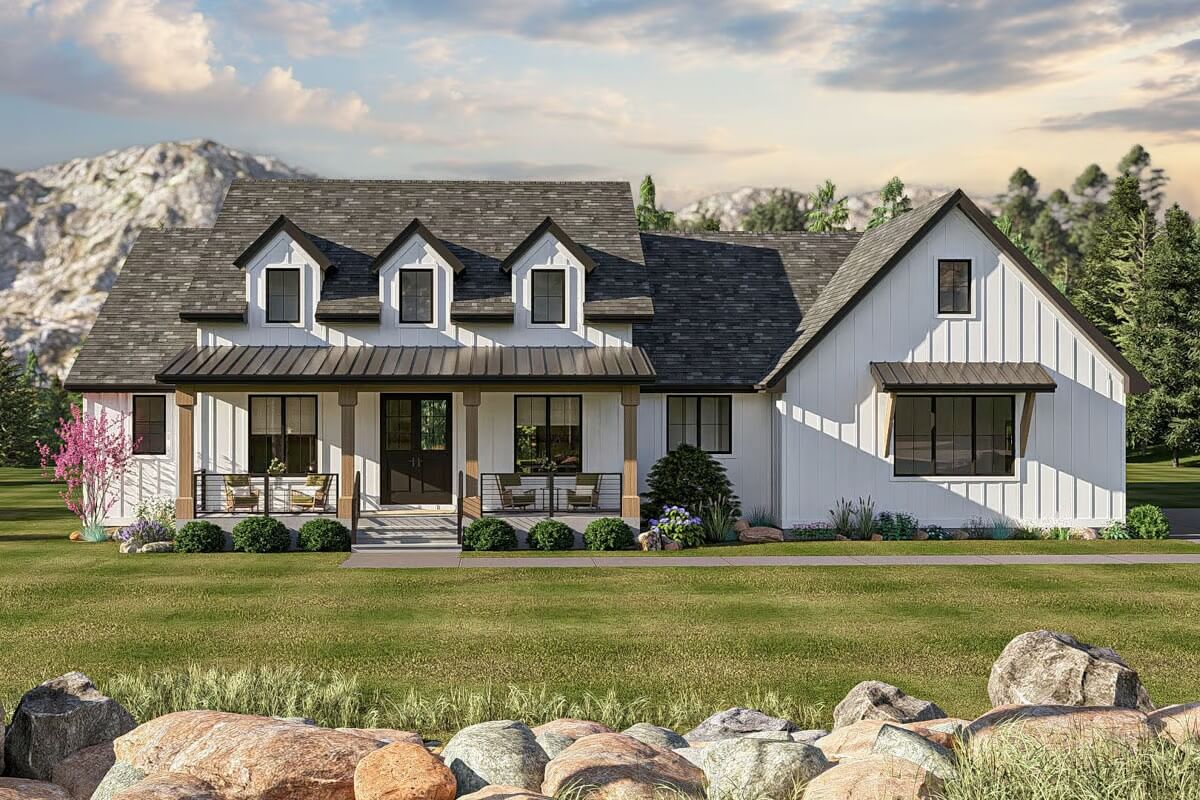
Specifications
- Sq. Ft.: 2,643
- Bedrooms: 3
- Bathrooms: 2.5
- Stories: 1
- Garage: 2
The Floor Plan
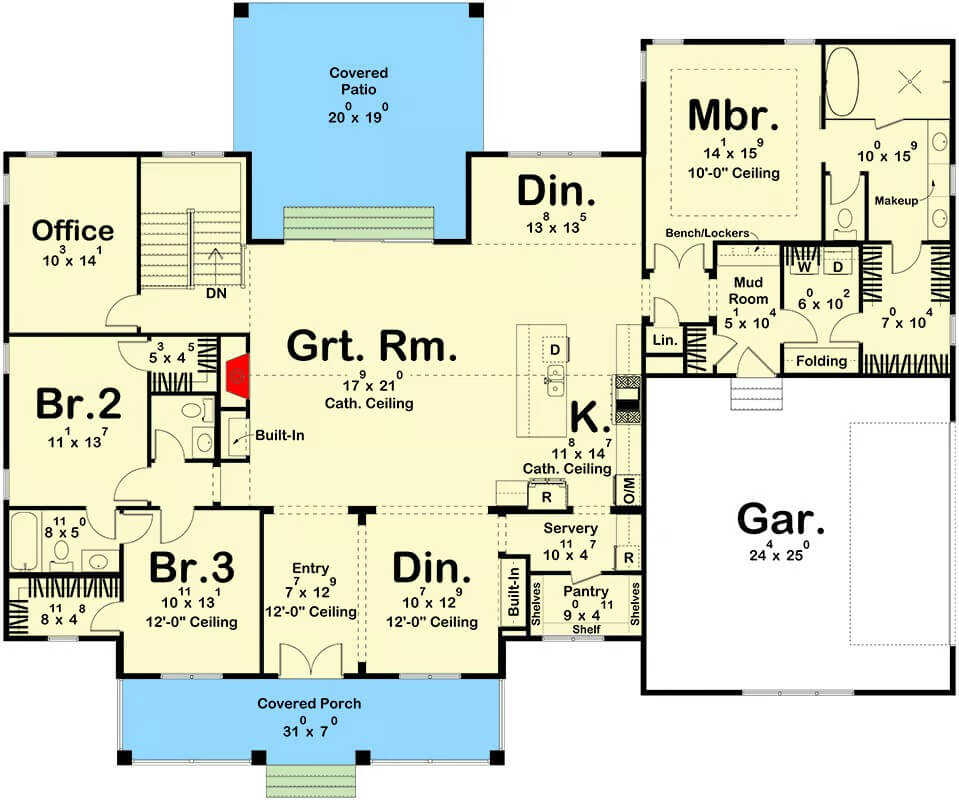
Front-Left View
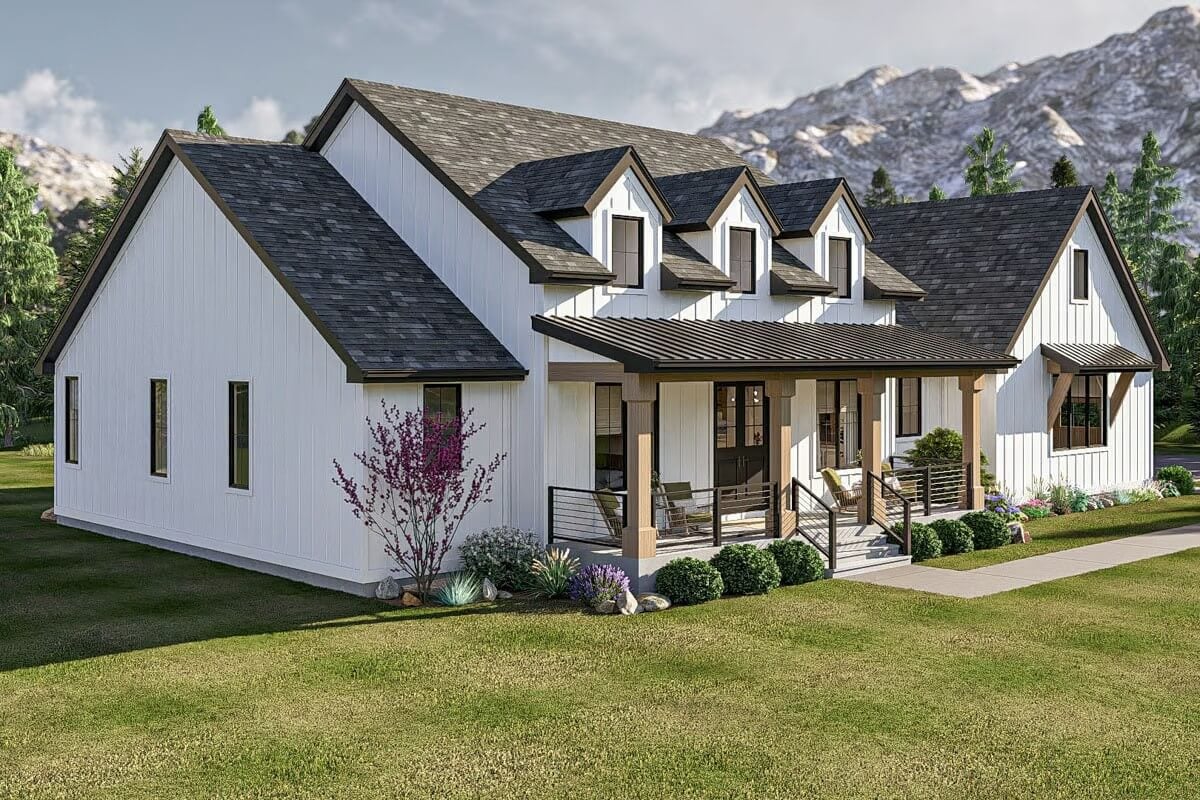
Rear View
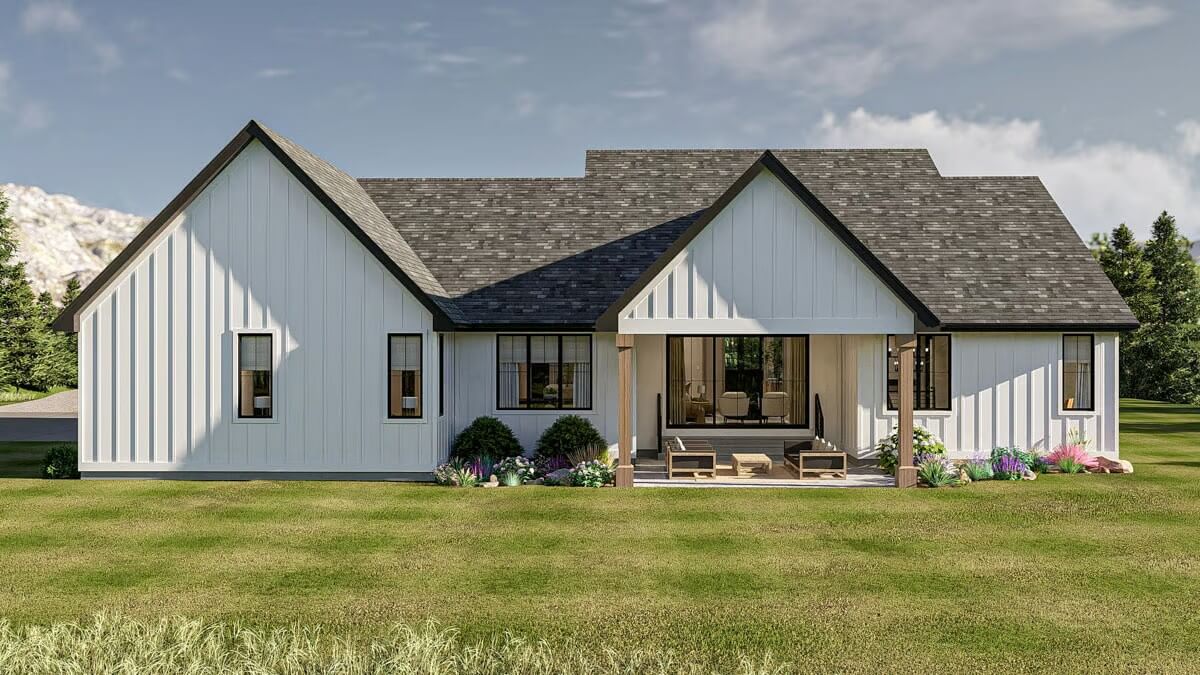
Front-Right View
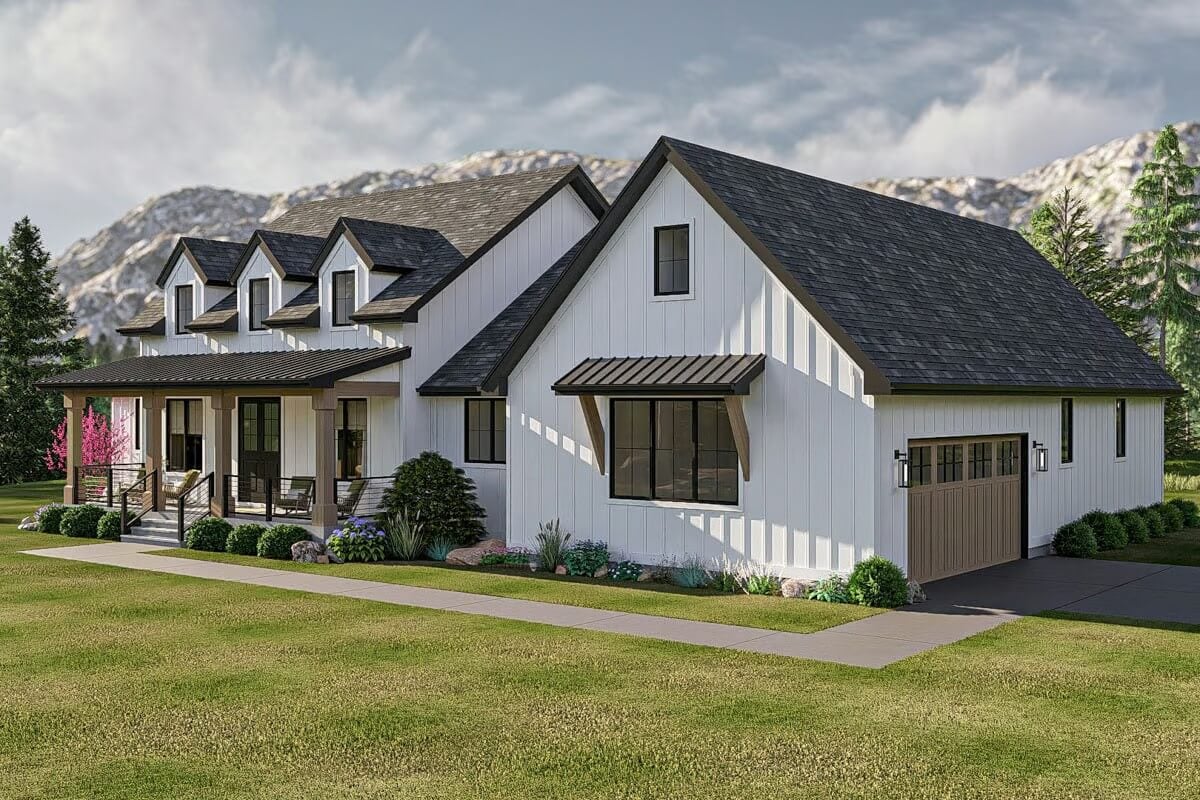
Foyer
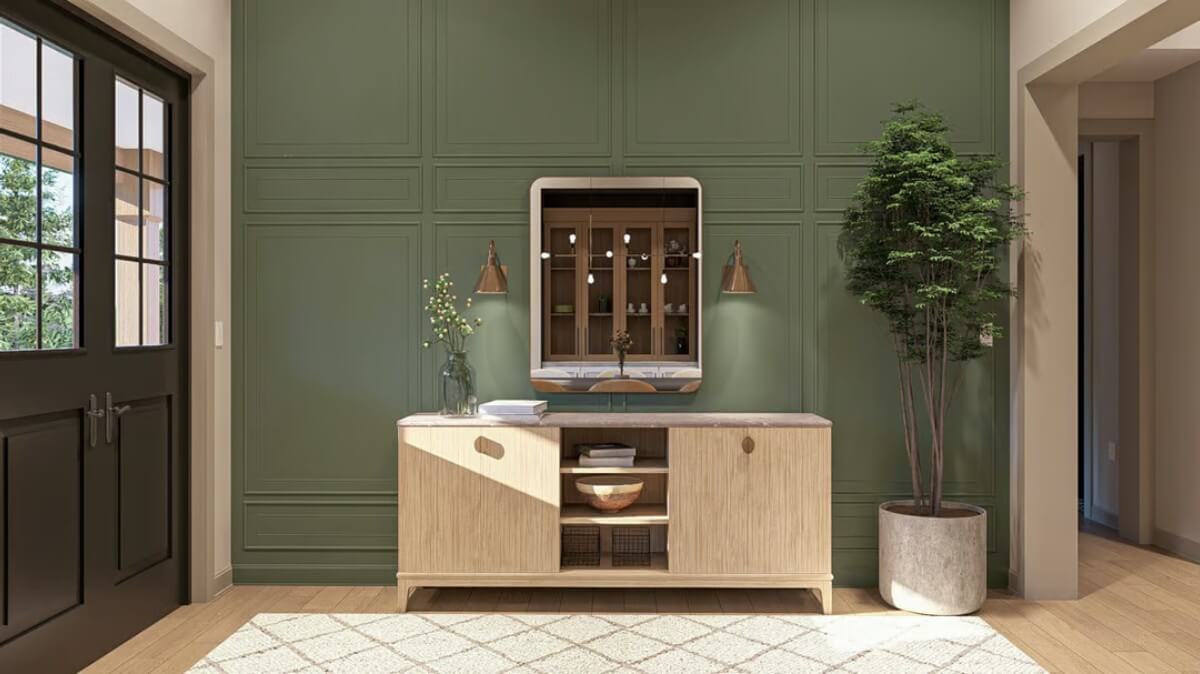
Great Room
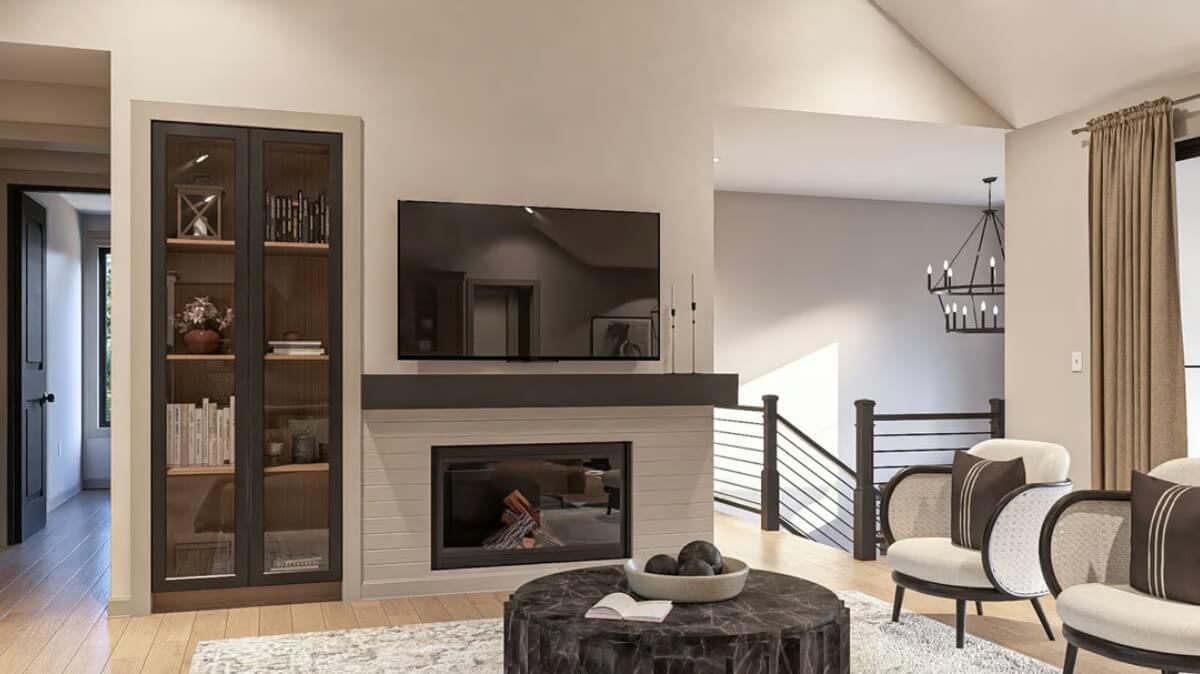
Great Room
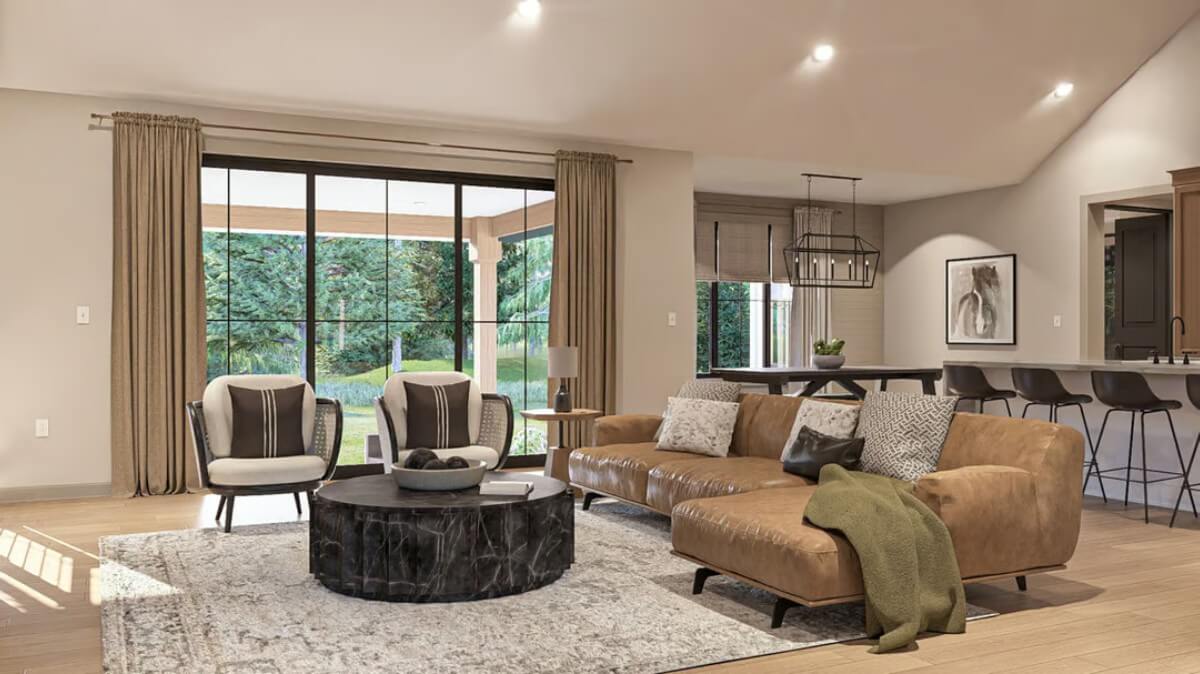
Dining Room
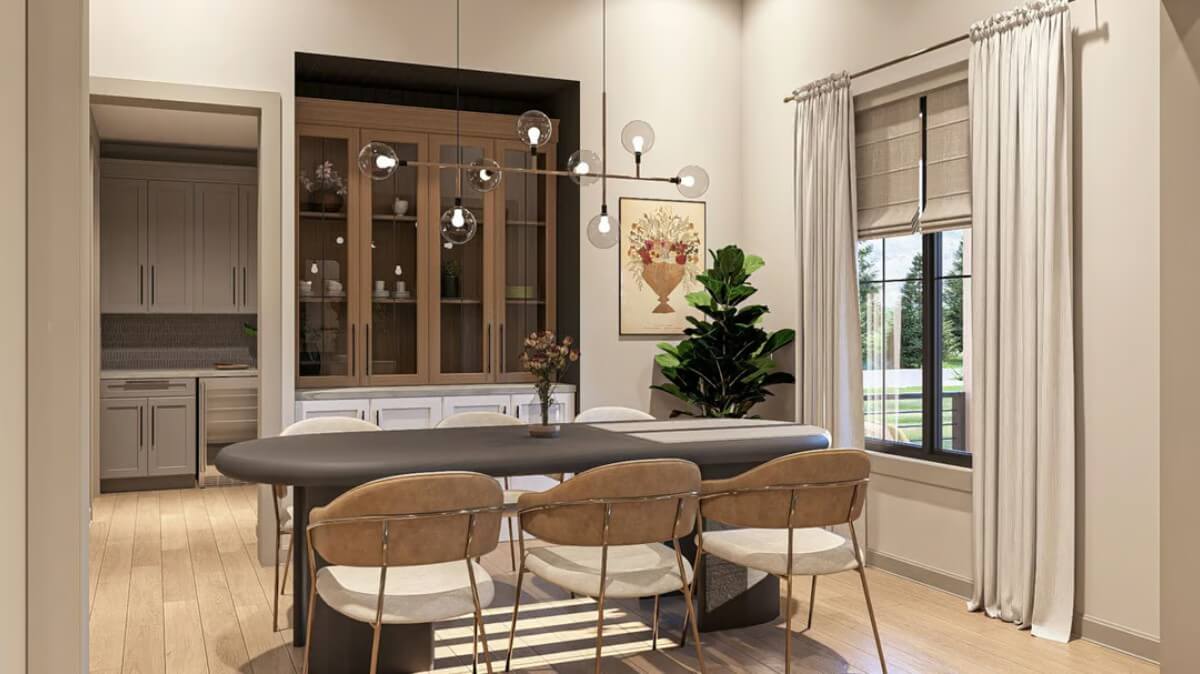
Kitchen
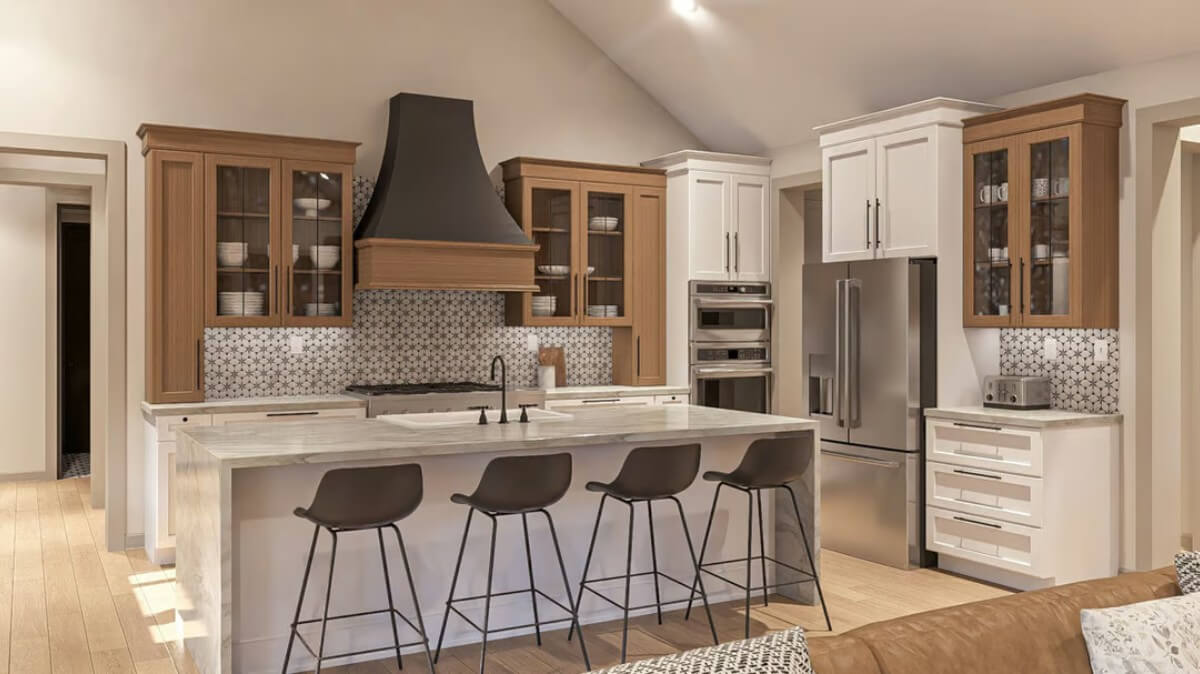
Dinette
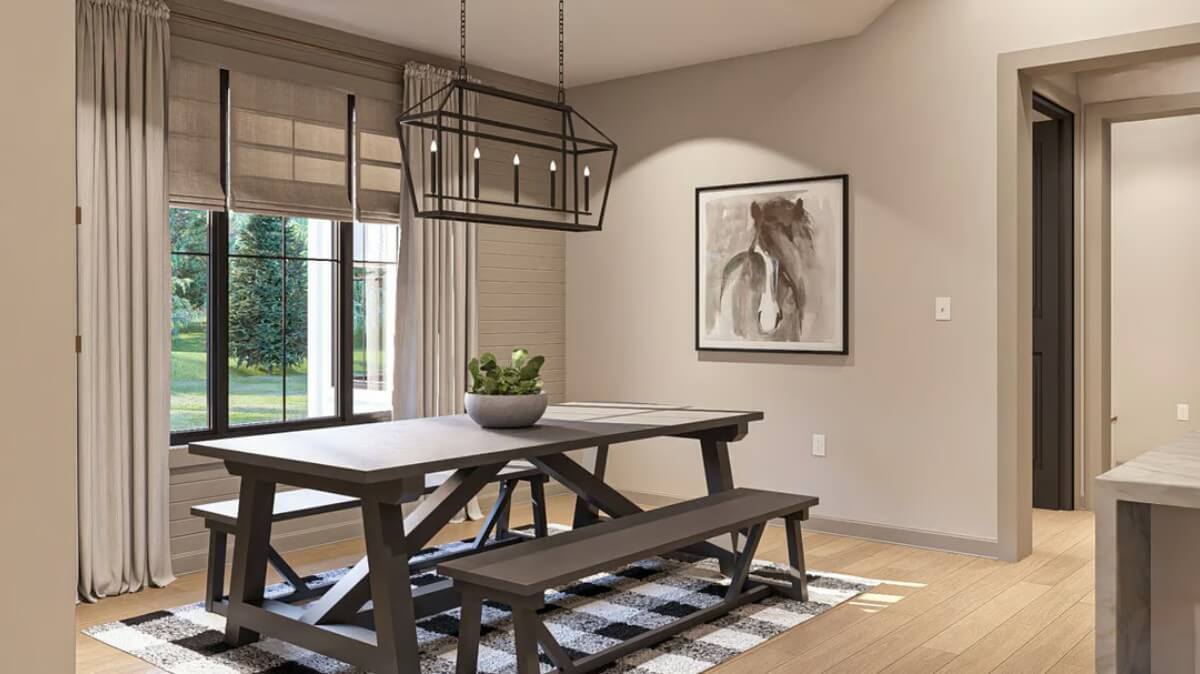
Dining Room
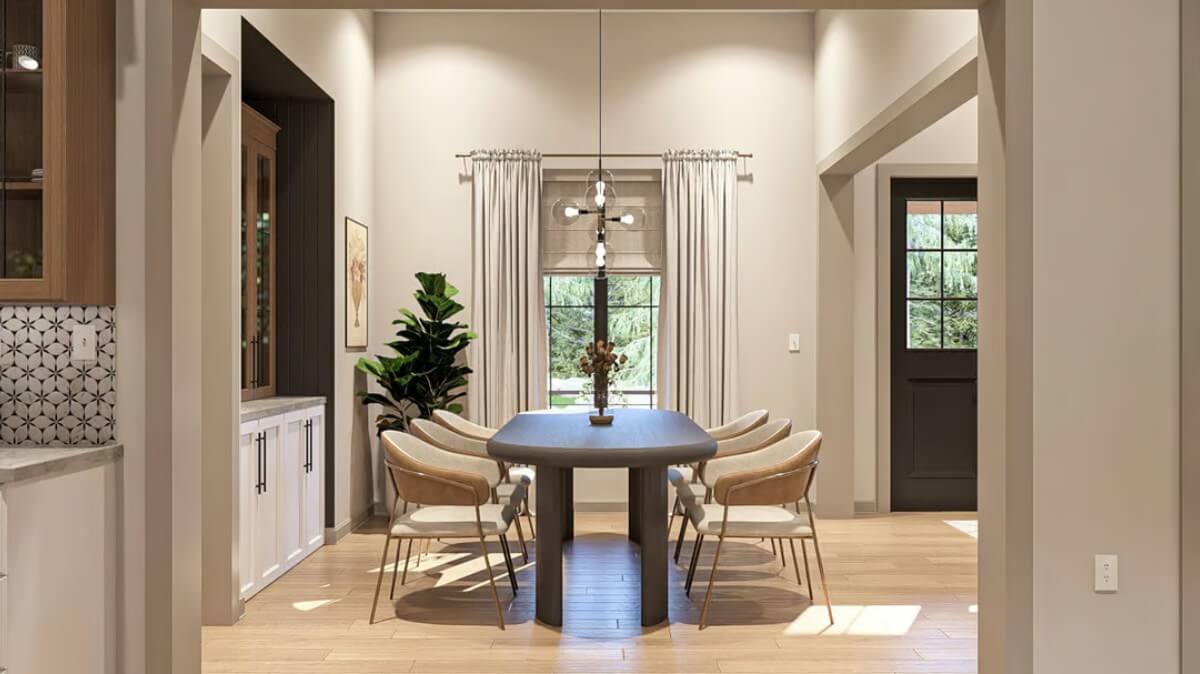
Office
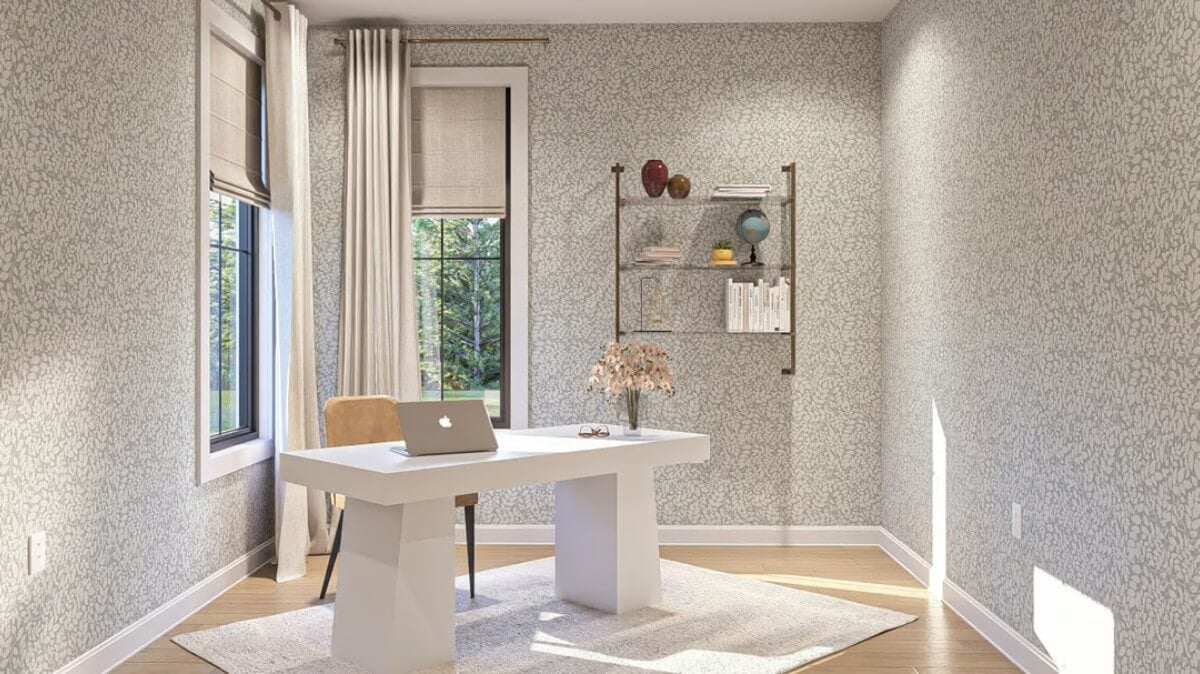
Primary Bedroom
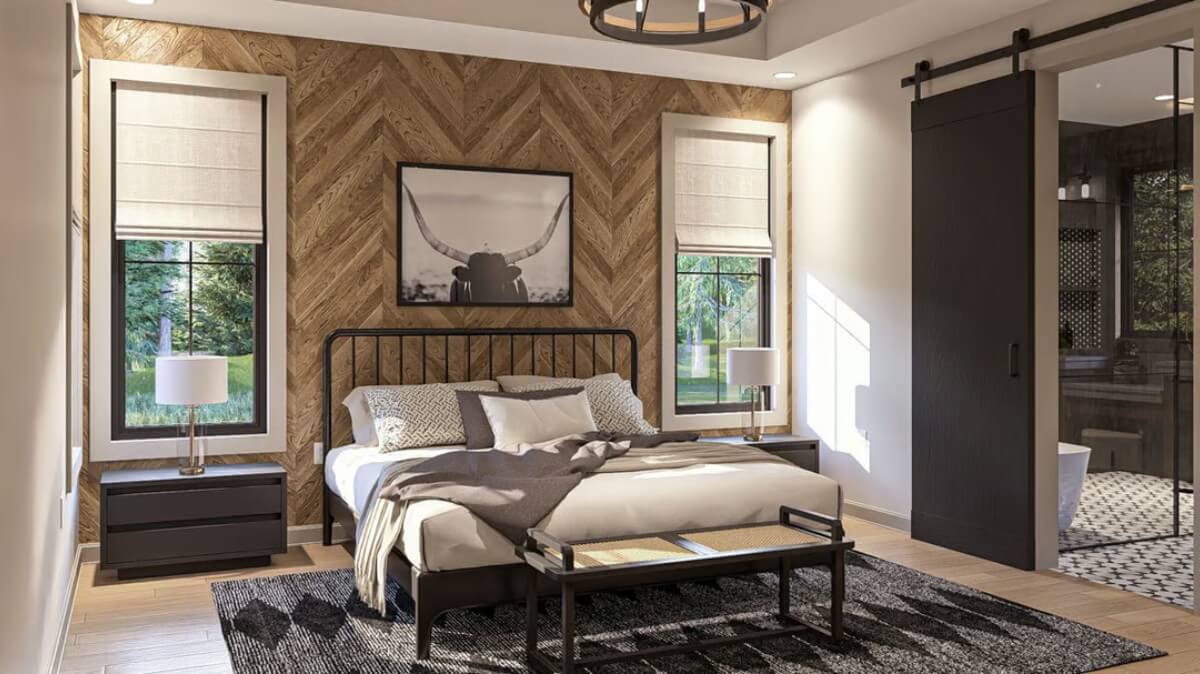
Primary Bathroom
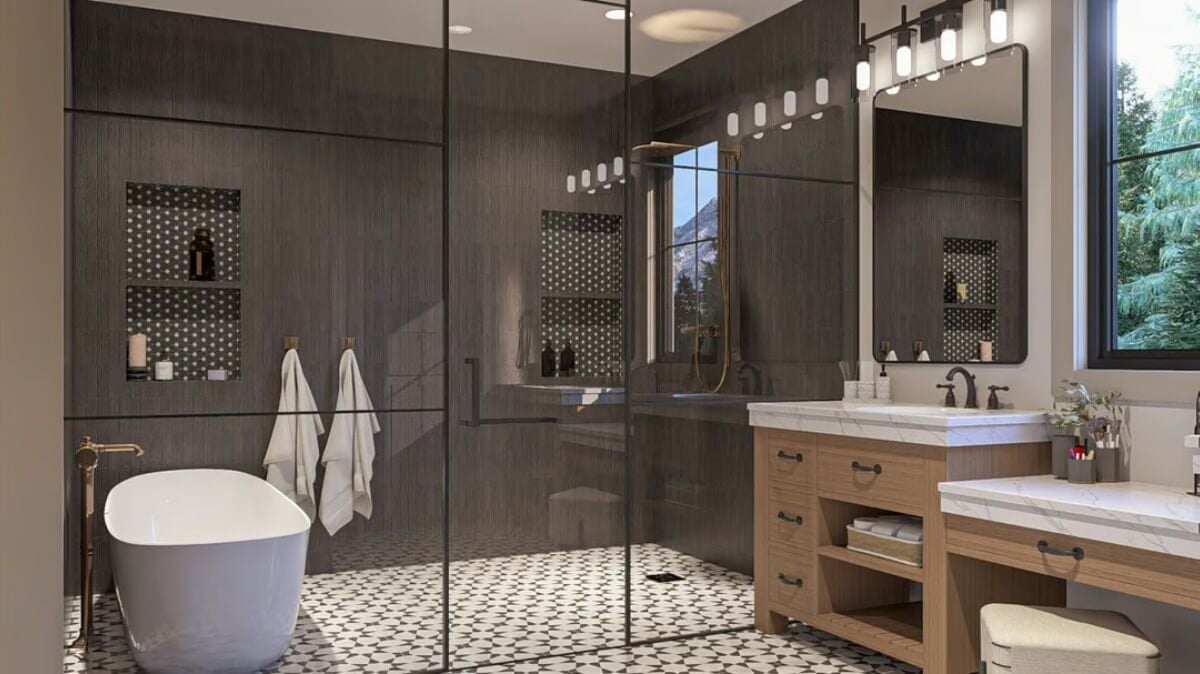
Primary Vanity
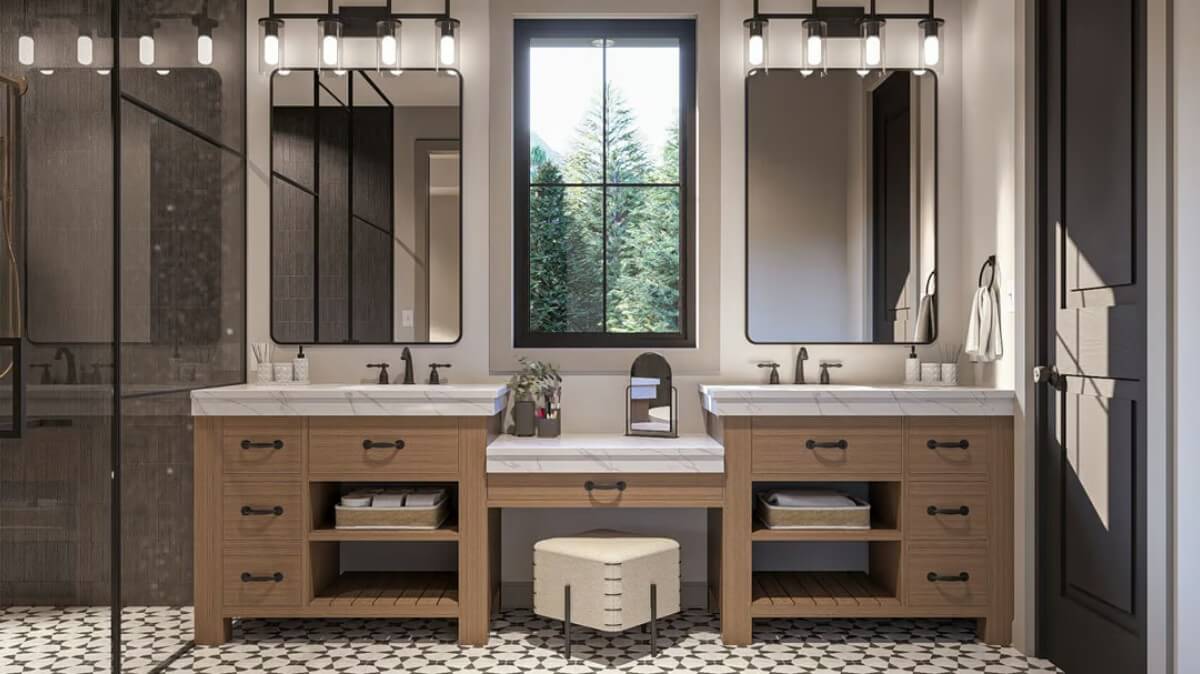
Details
This modern farmhouse radiates a blend of classic and contemporary charm with board and batten siding, a dark gabled roof with three dormer windows, and metal accents on the porch and window awning. A spacious covered front porch with wooden columns offers a cozy spot for relaxing, while large windows bring in plenty of natural light.
Inside, the entryway leads into a grand foyer with high ceilings, flanked by two flexible dining areas. The space flows into a large great room with a cathedral ceiling, creating a comfortable gathering area. The kitchen, complete with a large island, pantry, and servery, is designed for both everyday use and entertaining.
The private primary suite provides a peaceful retreat with a spa-like bath and a walk-in closet that connects to the laundry room. Two additional bedrooms on the opposite side of the house each have their own bathrooms for added privacy. An office at the back offers a quiet workspace.
A mudroom with built-in storage connects the home to the attached garage, with a nearby laundry room for convenience. The covered back patio extends the living space outdoors, making it perfect for relaxing or hosting guests.
Pin It!
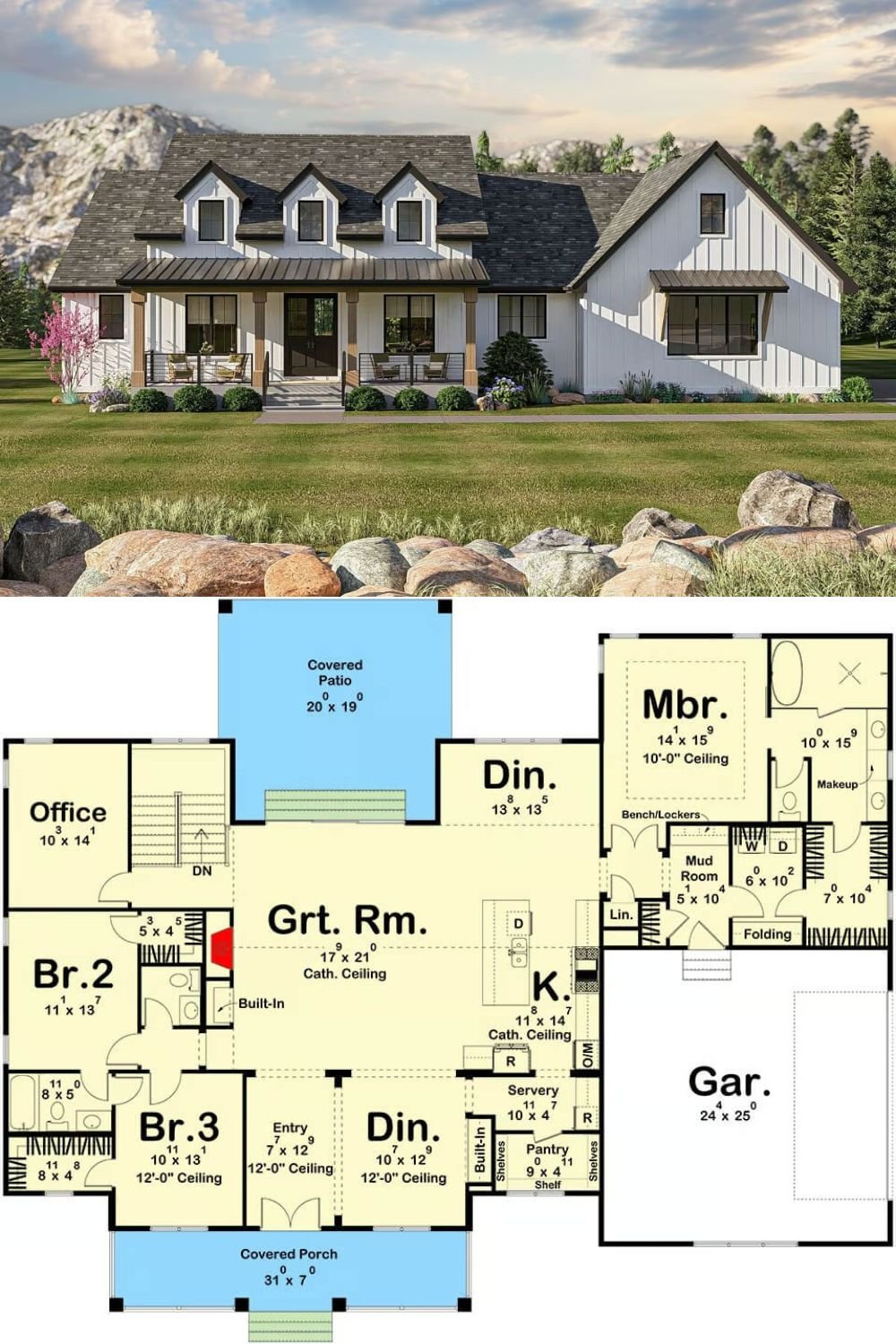
Architectural Designs Plan 623469DJ

