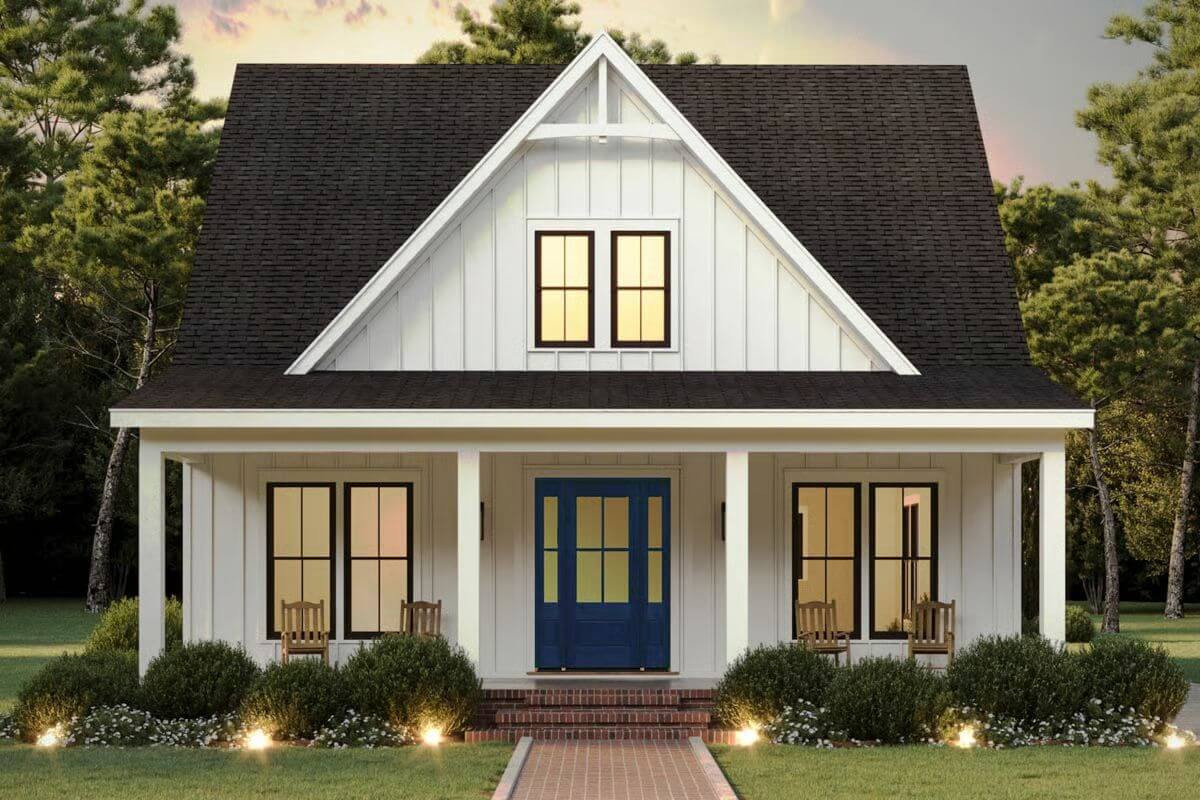
Would you like to save this?
Specifications
- Sq. Ft.: 2,770
- Bedrooms: 5
- Bathrooms: 4
- Stories: 2
Main Level Floor Plan

Second Level Floor Plan

🔥 Create Your Own Magical Home and Room Makeover
Upload a photo and generate before & after designs instantly.
ZERO designs skills needed. 61,700 happy users!
👉 Try the AI design tool here
Front-Right View

Rear-Right View

Rear-Left View

Dining Area

Would you like to save this?
Living Room

Dining Area

Living Room

Kitchen

Primary Bedroom

Primary Bathroom

Details
This modern farmhouse offers classic charm with a fresh, updated twist. The exterior is defined by crisp white board-and-batten siding, a steep gable roof, and black-trimmed windows that enhance the vertical lines of the structure. A wide front porch, supported by clean square columns, welcomes visitors with symmetrical windows on either side and a bold blue front door that adds a pop of color and personality.
The main floor is thoughtfully arranged for everyday comfort and flow. The front of the home features an open living room that leads into a defined dining space and a spacious kitchen with a central island for casual meals and gathering. A rear porch extends the living area outdoors.
The owner’s suite occupies the rear-left side for added privacy, complete with a walk-in closet and en-suite bath. A second bedroom and full bathroom are positioned toward the front, making it ideal for guests or a home office. A mudroom with laundry facilities adds functionality near the back of the home.
Upstairs, three additional bedrooms surround a central loft that serves as a flexible gathering or media space. Each bedroom has access to shared bathrooms, and the layout supports a balance between privacy and shared family space.
Pin It!

Architectural Designs Plan 50240PH






