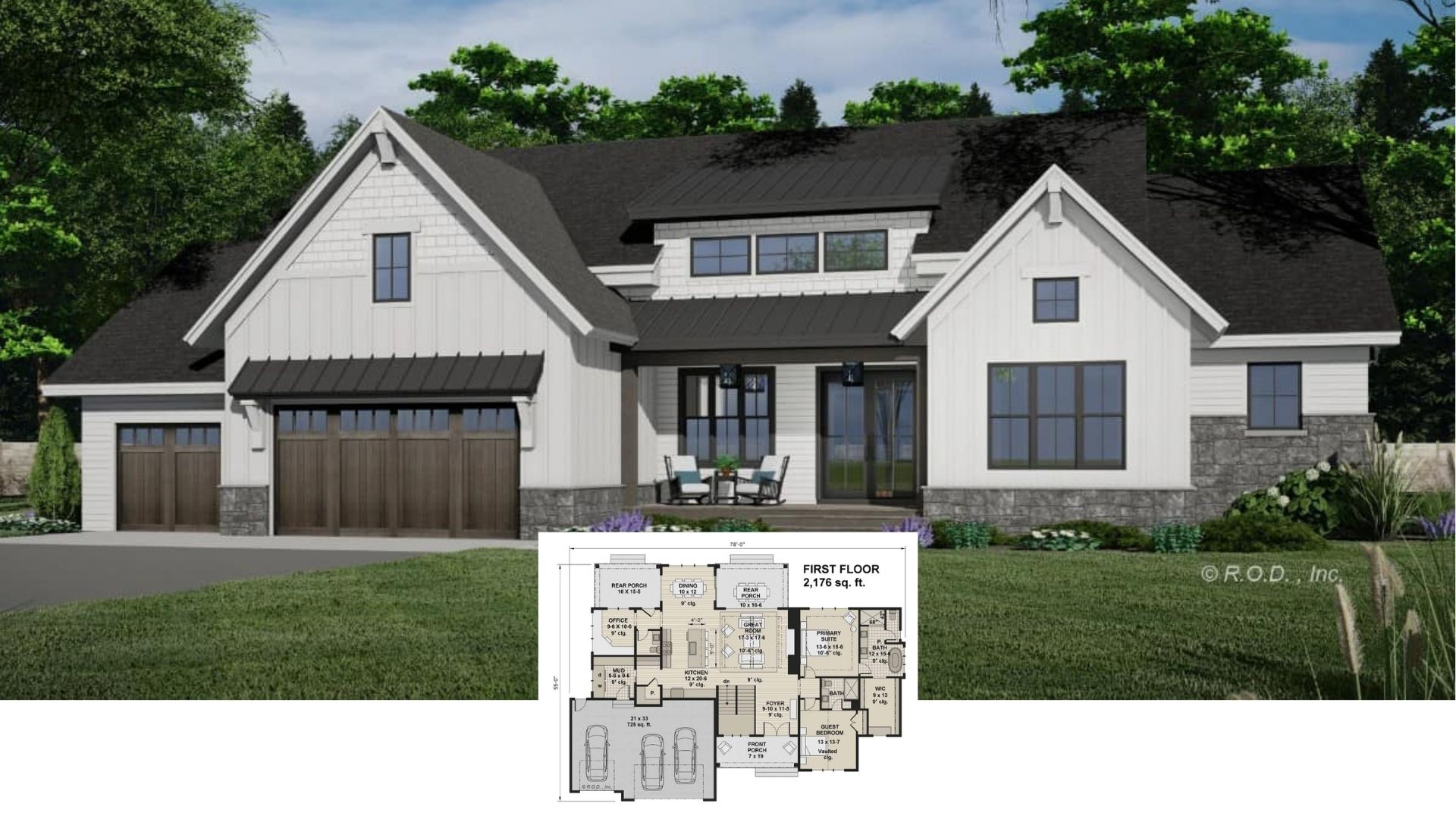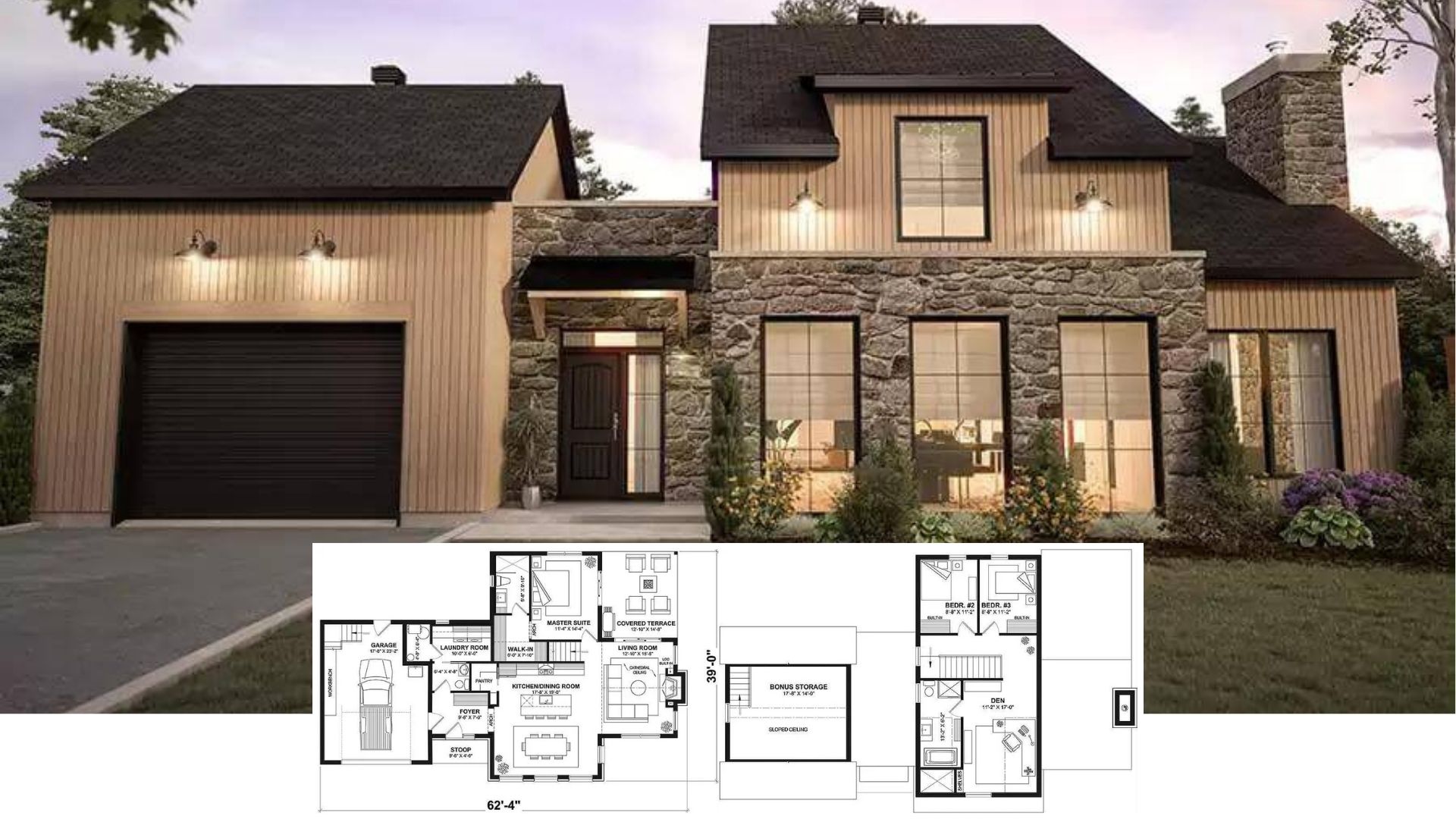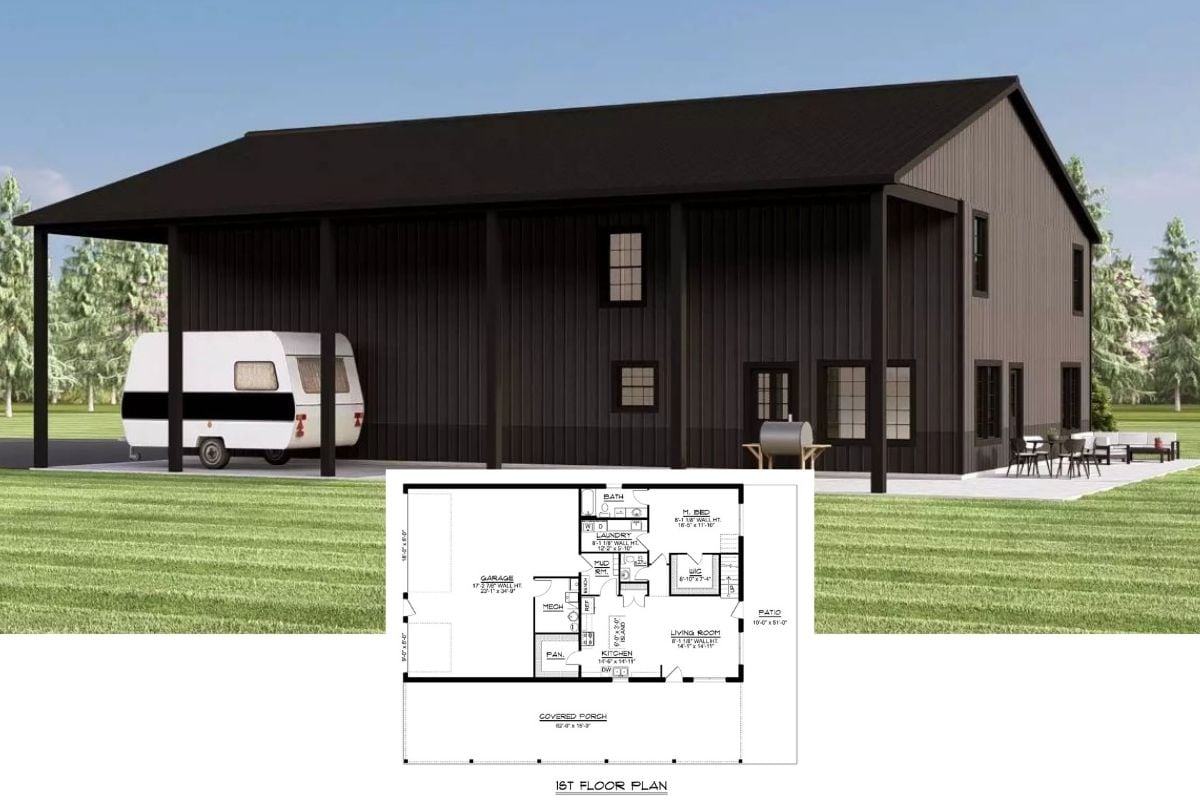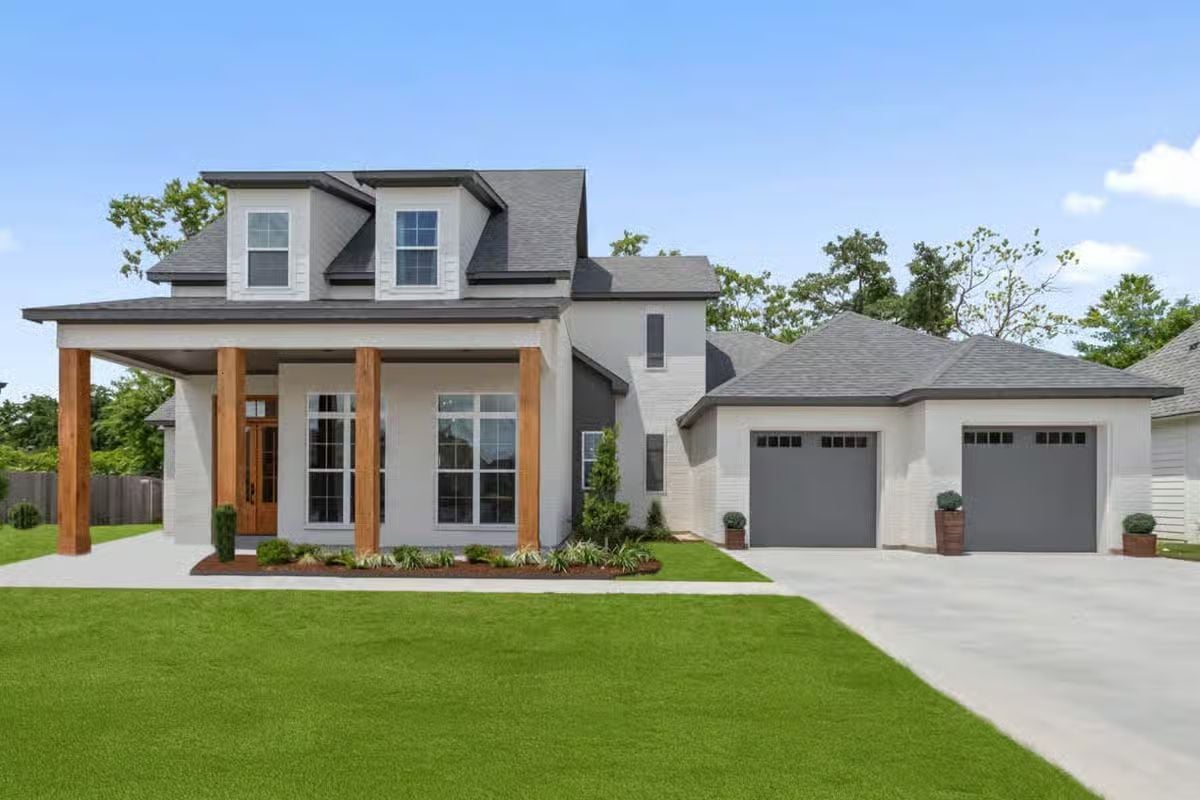
Would you like to save this?
Specifications
- Sq. Ft.: 2,898
- Bedrooms: 4
- Bathrooms: 3.5
- Stories: 2
- Garage: 2
Main Level Floor Plan
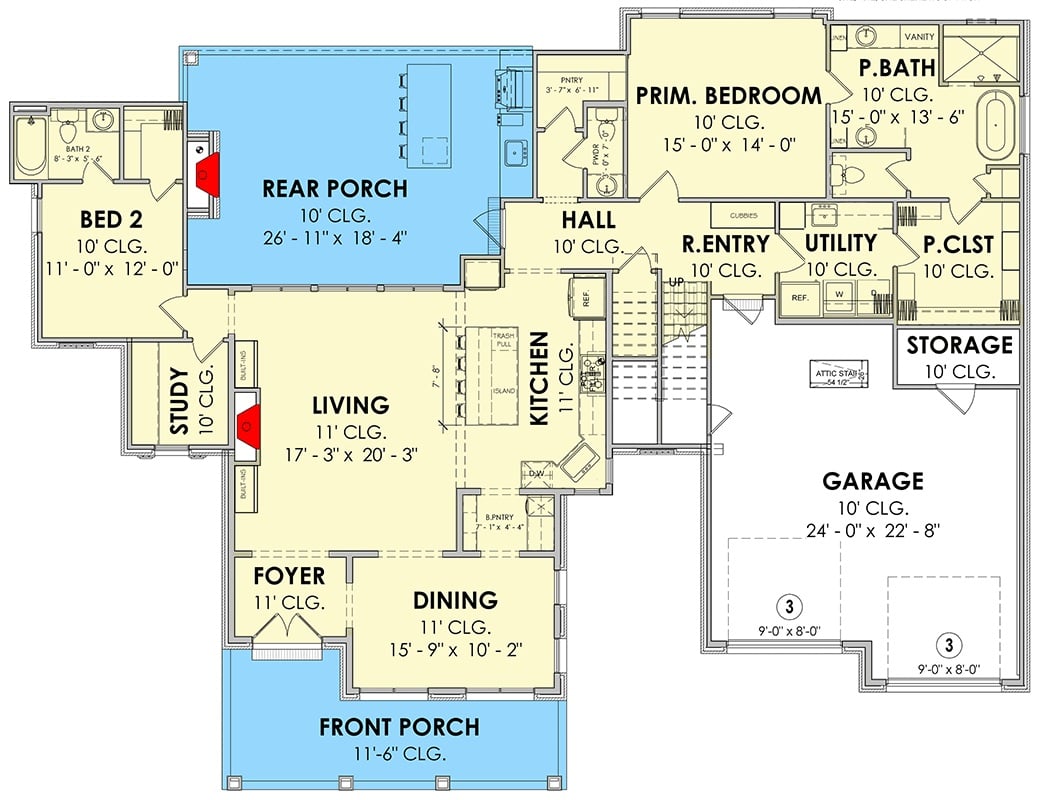
Second Level Floor Plan
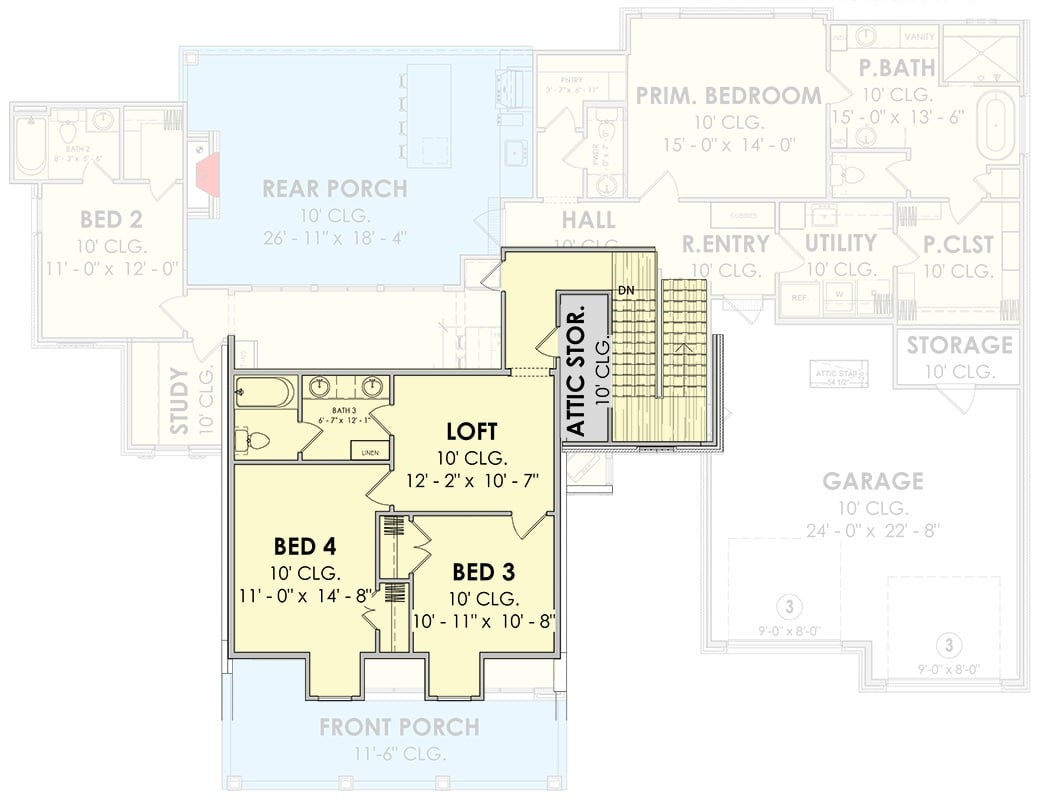
🔥 Create Your Own Magical Home and Room Makeover
Upload a photo and generate before & after designs instantly.
ZERO designs skills needed. 61,700 happy users!
👉 Try the AI design tool here
Kitchen
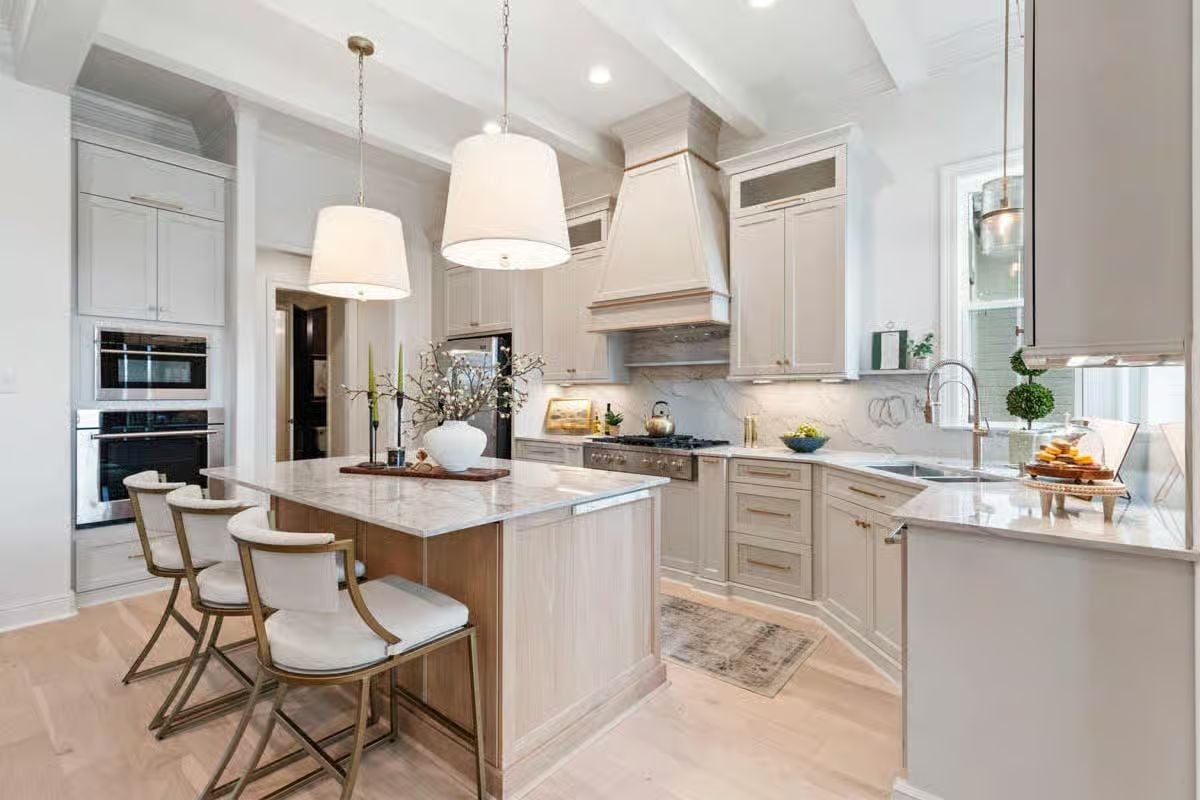
Kitchen
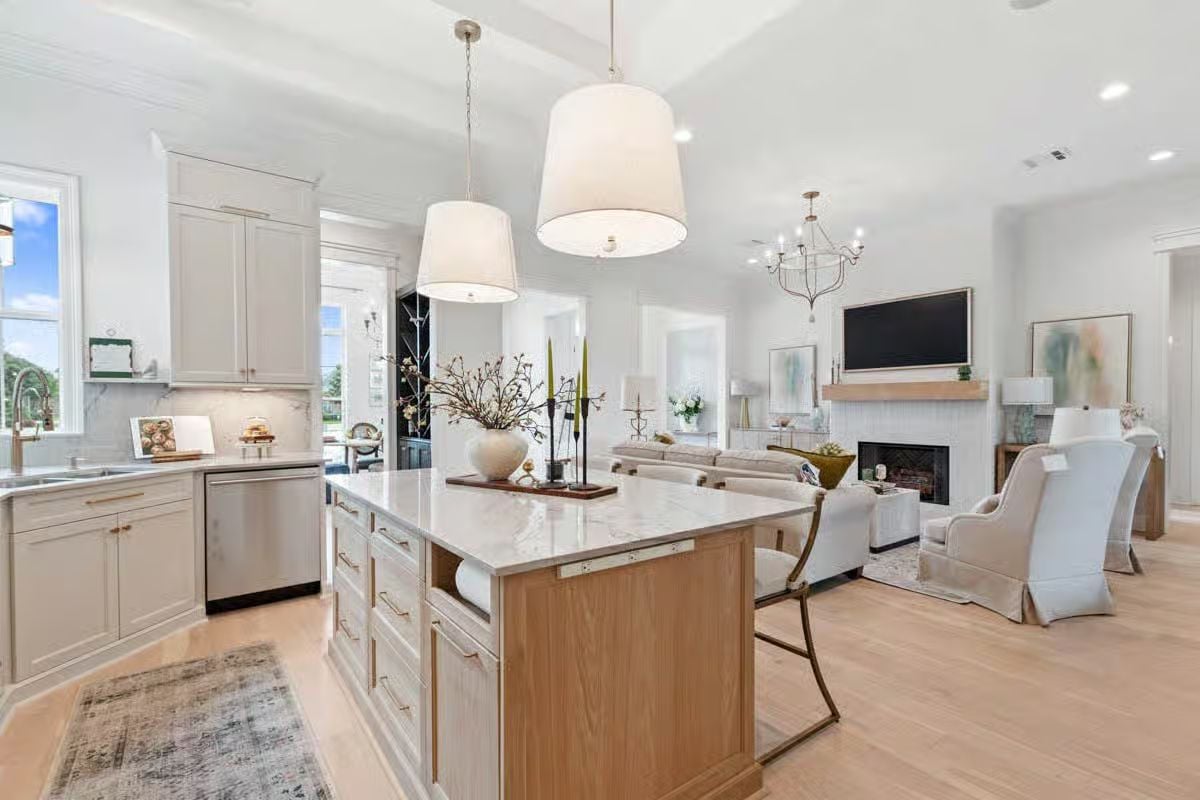
Living Room
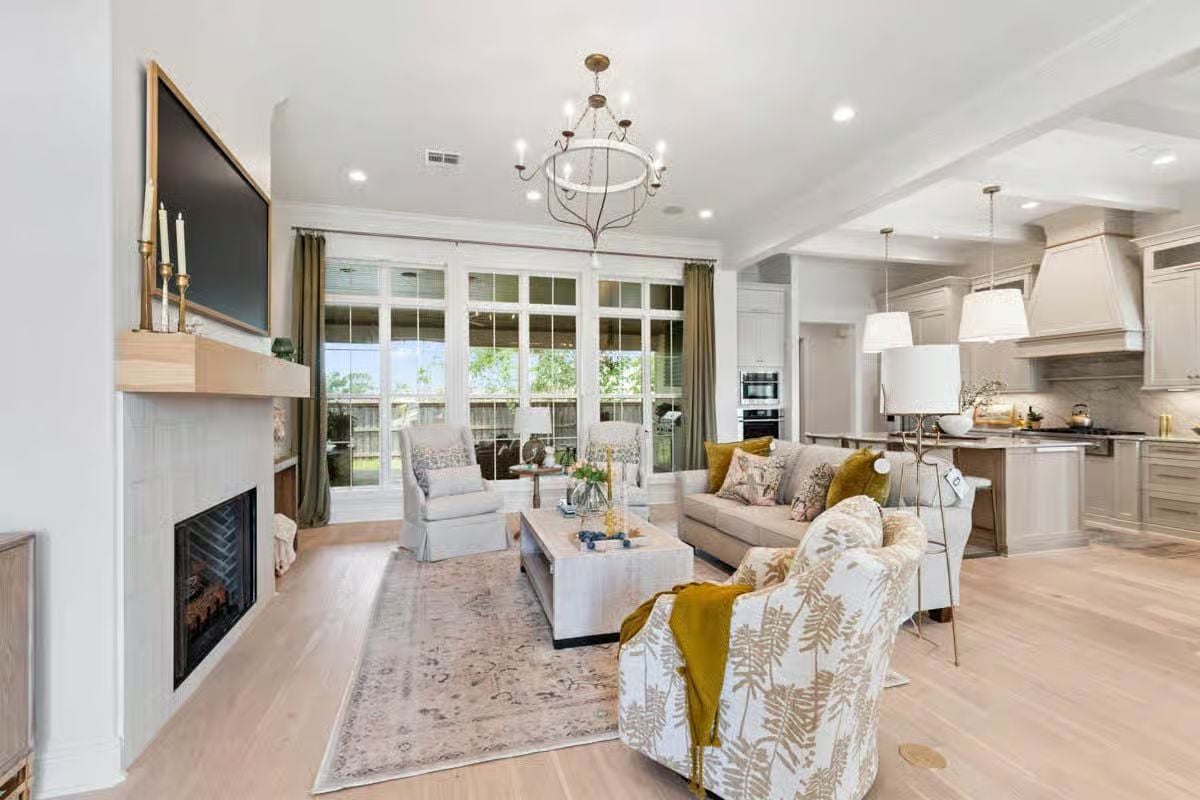
Primary Bedroom
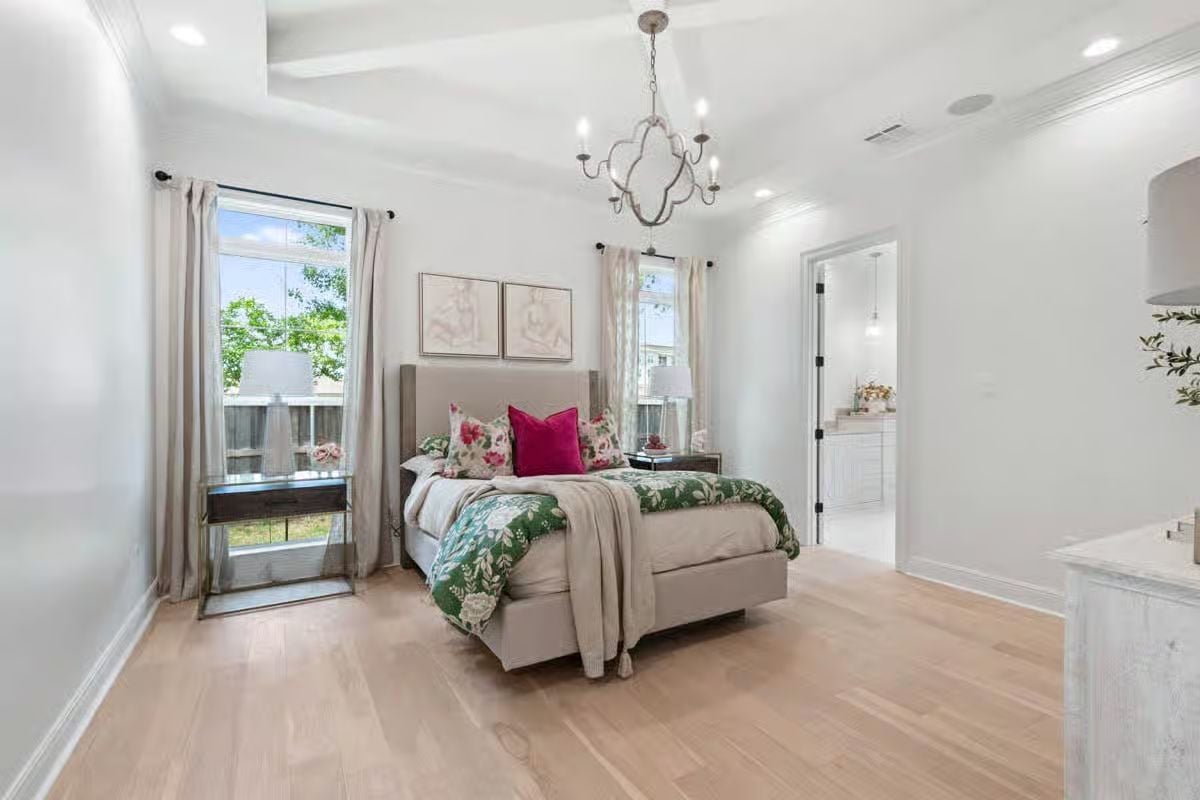
Would you like to save this?
Primary Bathroom
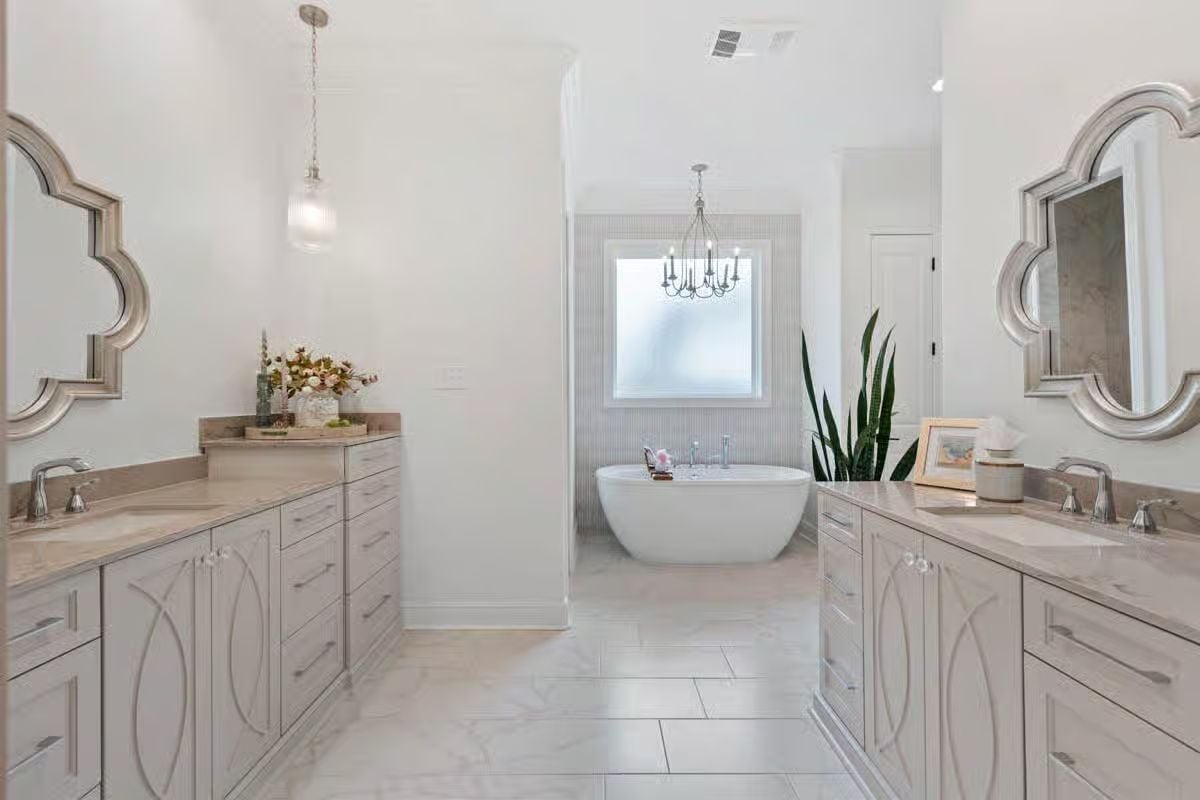
Study
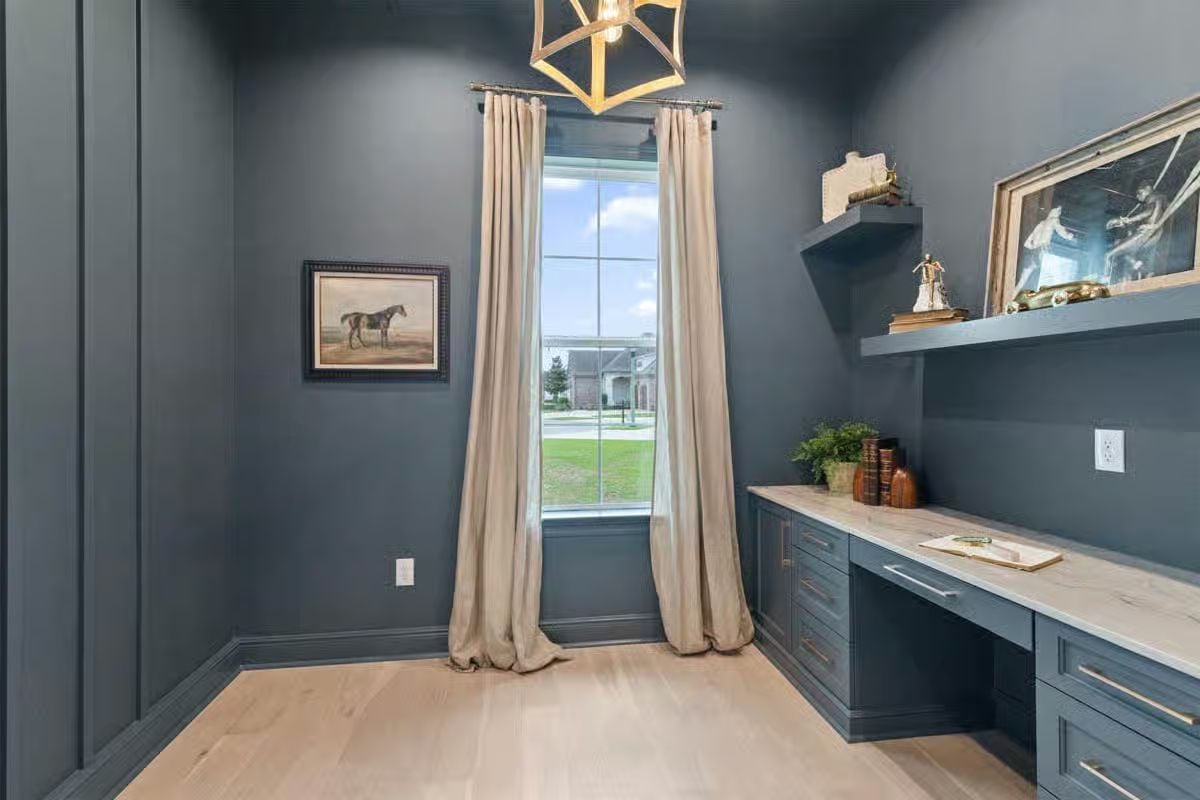
Mudroom
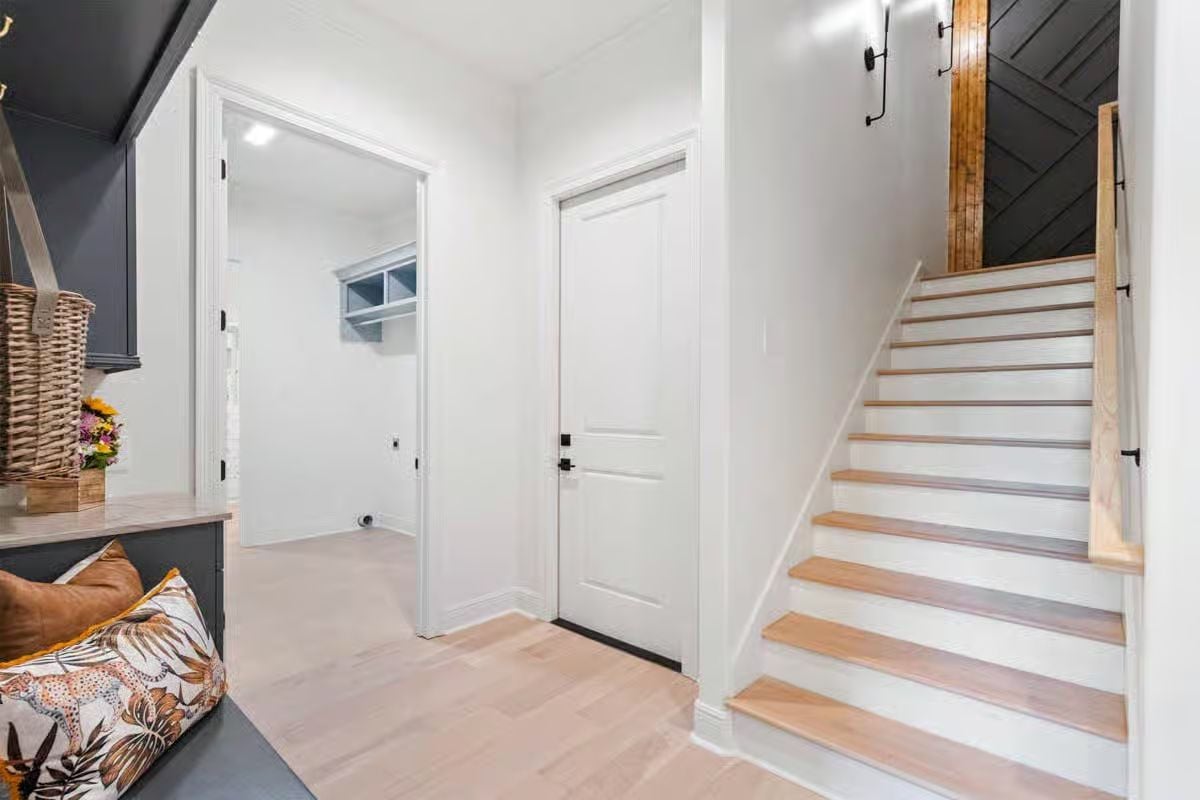
Covered Porch
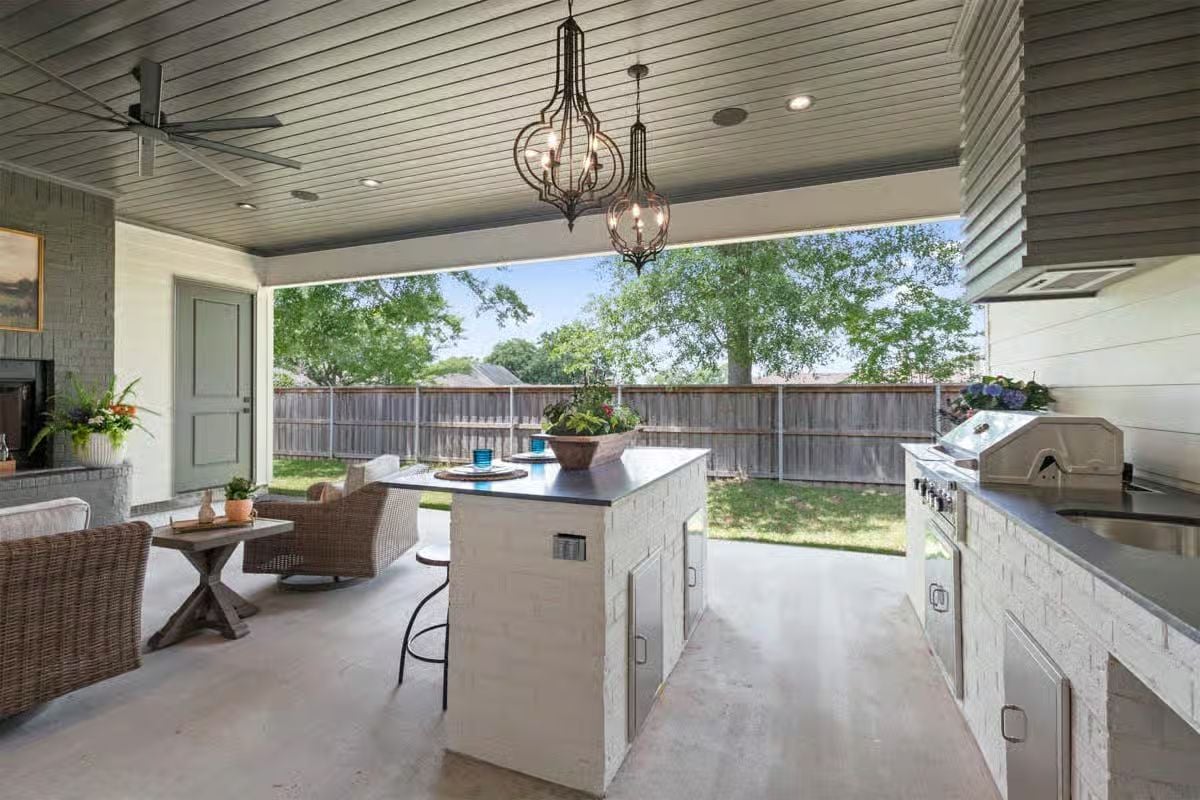
Covered Porch
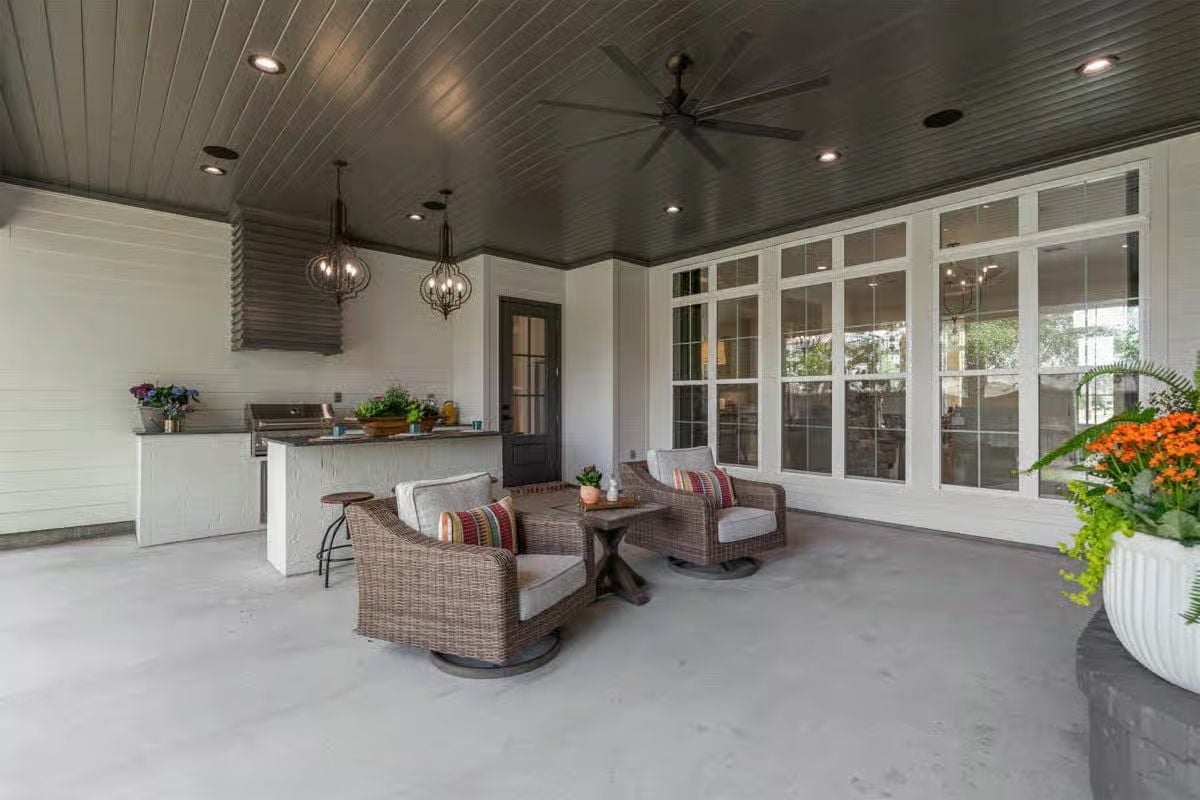
Details
This modern farmhouse blends clean lines, warm accents, and a welcoming front porch to create a stylish and comfortable home. The exterior features tall windows that bring in natural light, a covered entry supported by bold wooden columns, and a layout that immediately feels open and inviting.
Inside, the main level centers around a large living room that connects easily to the dining area and kitchen. The kitchen includes an island with seating, a walk-in pantry, and clear views into the living space, making everyday routines and entertaining feel effortless. A rear porch extends the living area outdoors and offers a generous room for relaxing or gathering.
The primary suite sits on the main floor, tucked away for privacy. It includes a spacious bedroom, a well-organized bathroom, and a walk-in closet placed conveniently near the utility room and rear entry. A dedicated study near the front of the home adds flexibility for work, hobbies, or quiet reading. A secondary bedroom on this level has its own bathroom, offering a comfortable setup for guests or family members.
Upstairs, a central loft provides extra living space for play, lounging, or media use. Two additional bedrooms share a bathroom, and attic storage is located just off the stairway for easy access to seasonal items or household supplies.
The home is completed by a two-car garage with dedicated storage, and the rear entry that supports smooth flow and day-to-day practicality. Overall, the layout is designed for comfort, privacy, and easy connection between indoor and outdoor spaces.
Pin It!
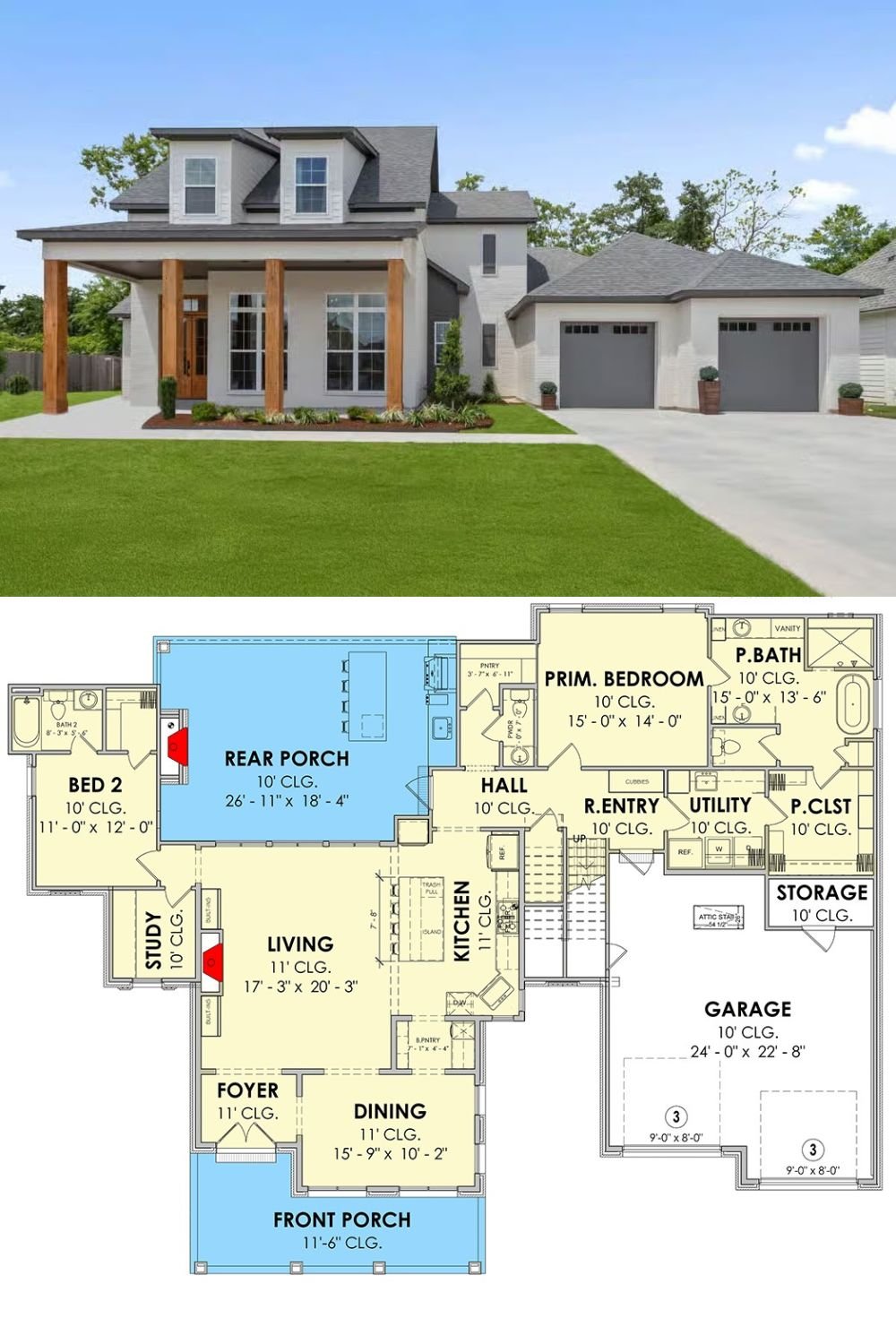
Architectural Designs Plan 185022PHD



