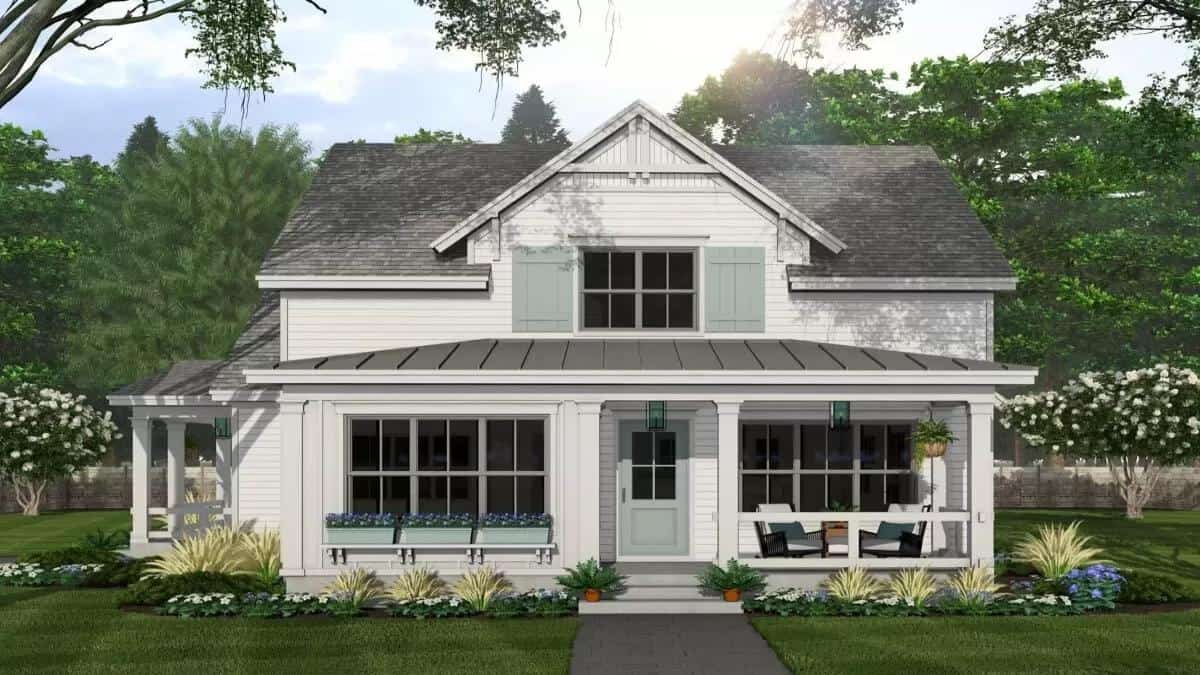
Would you like to save this?
Specifications
- Sq. Ft.: 2,733
- Bedrooms: 4
- Bathrooms: 3.5
- Stories: 2
The Floor Plan

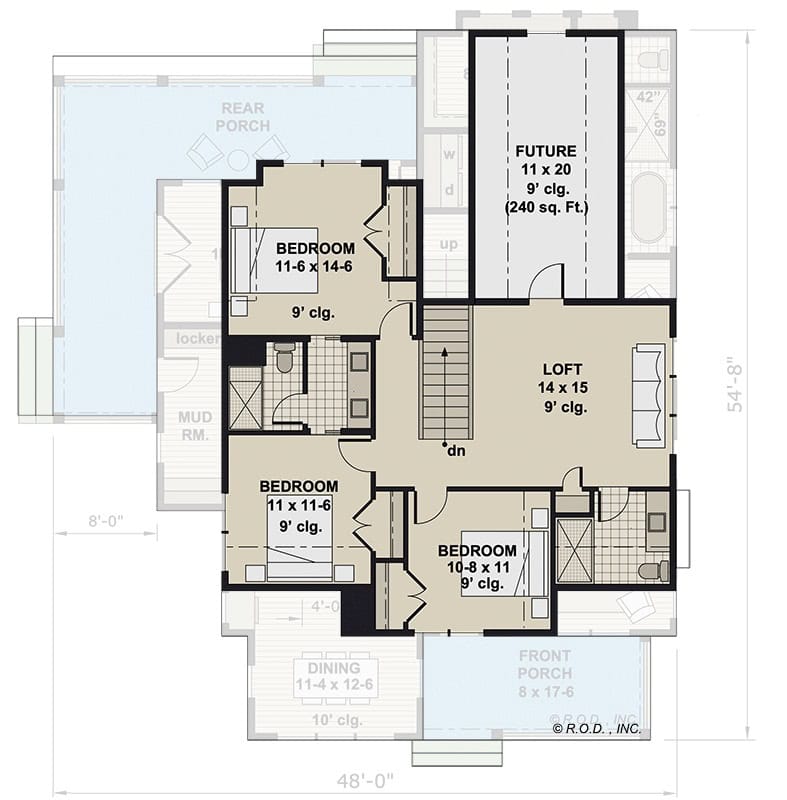
🔥 Create Your Own Magical Home and Room Makeover
Upload a photo and generate before & after designs instantly.
ZERO designs skills needed. 61,700 happy users!
👉 Try the AI design tool here
Photos
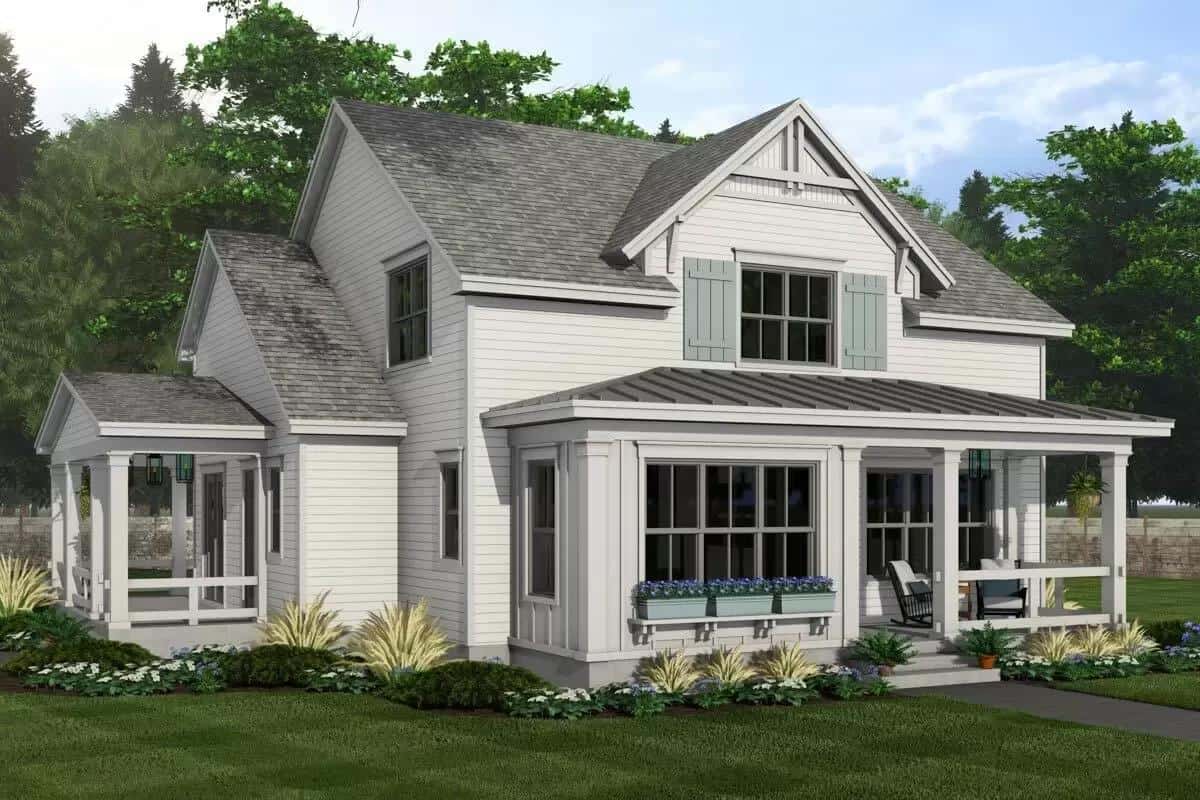
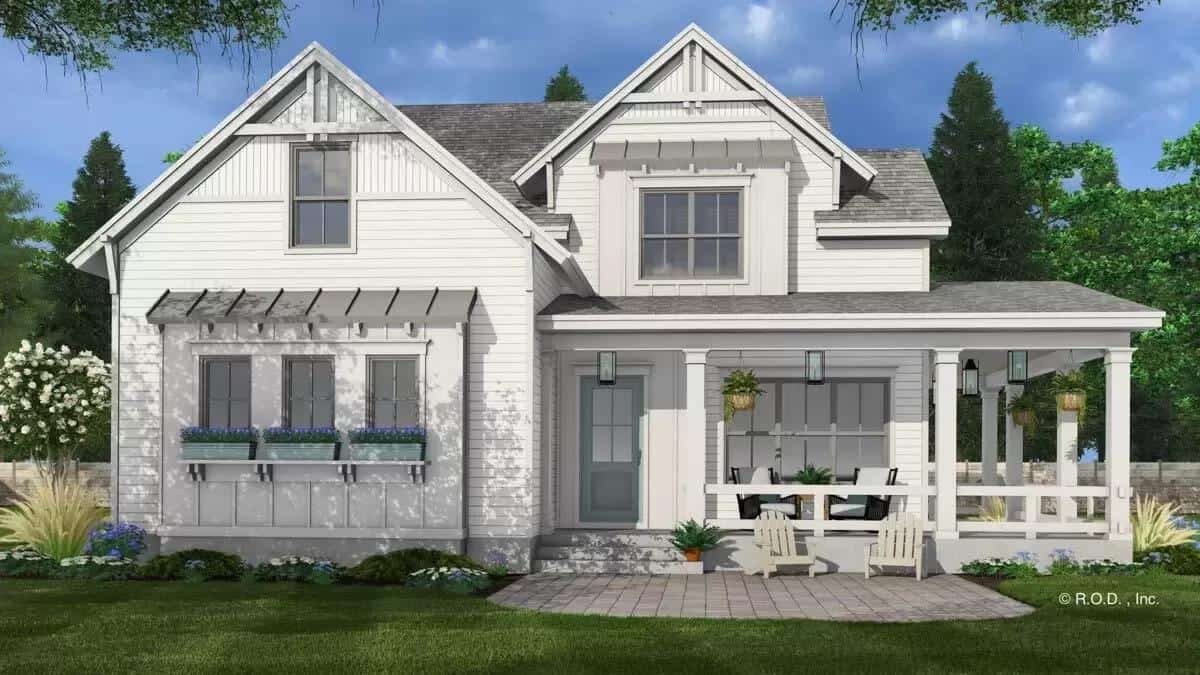
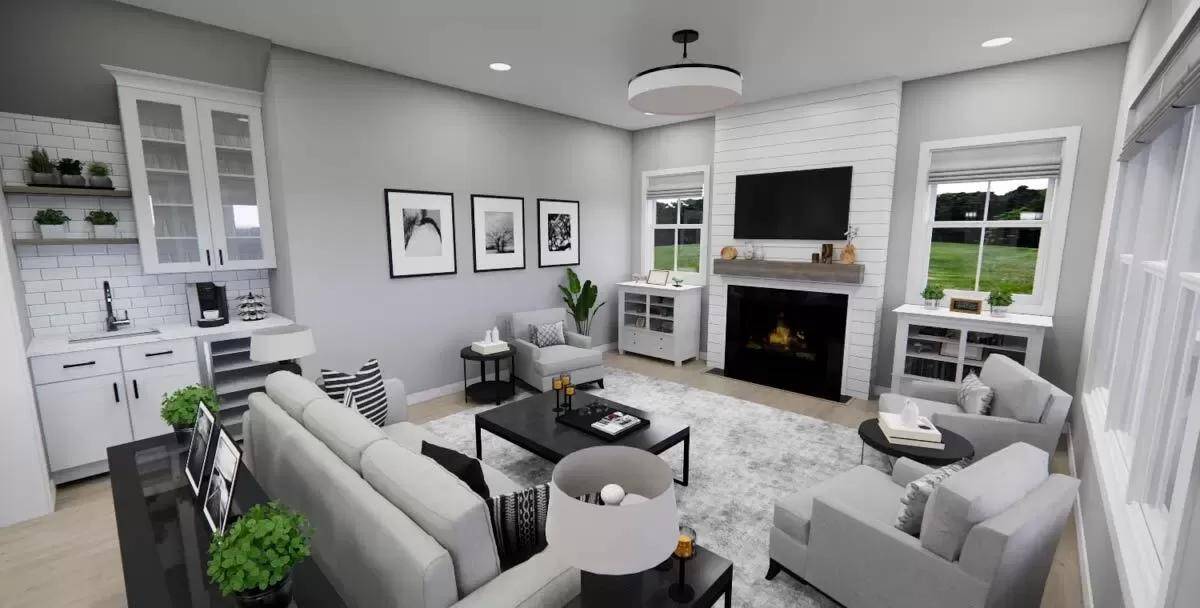
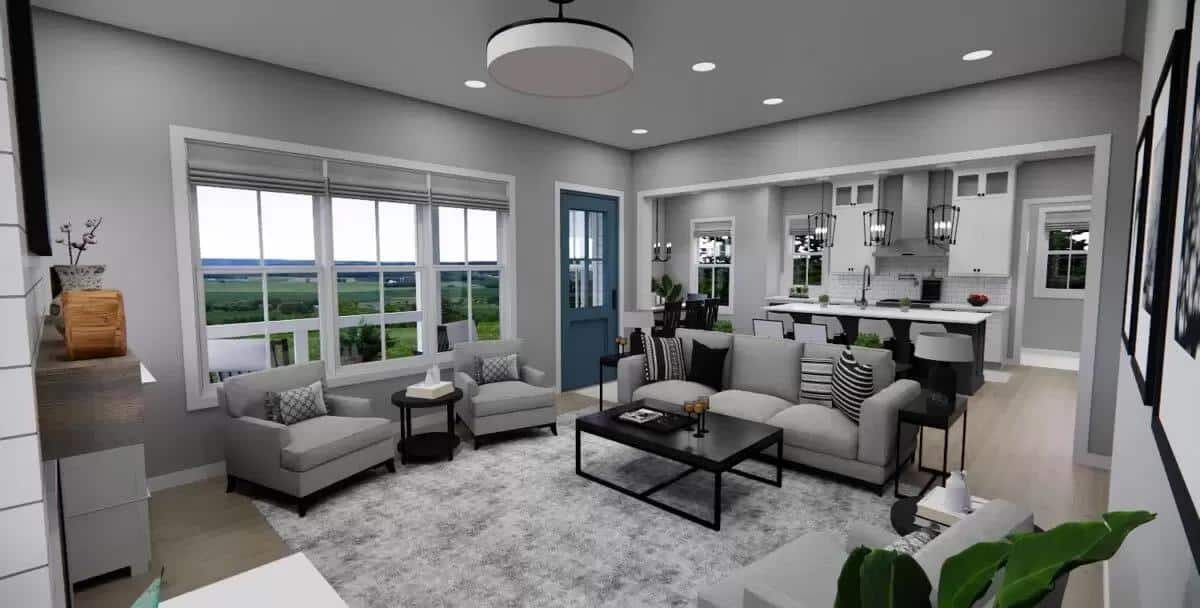
Would you like to save this?
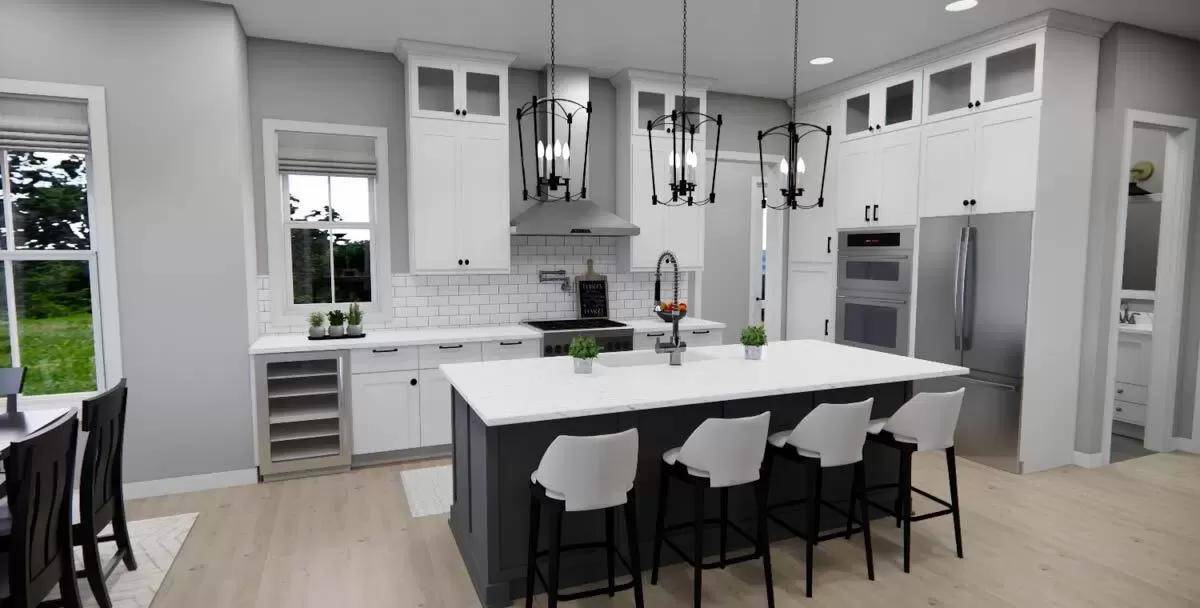
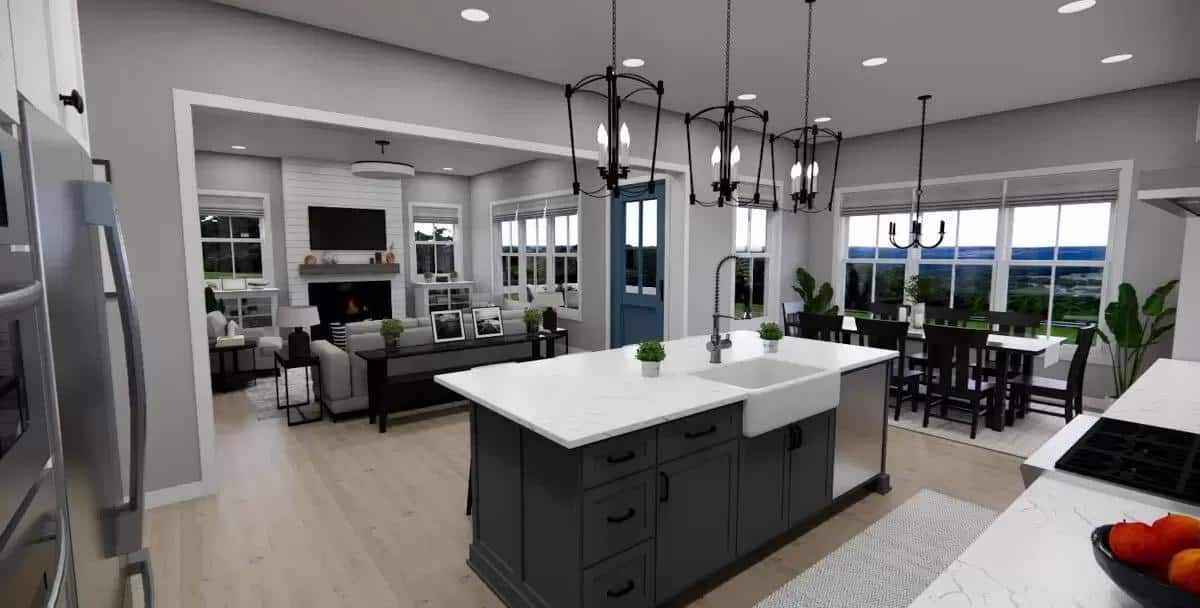
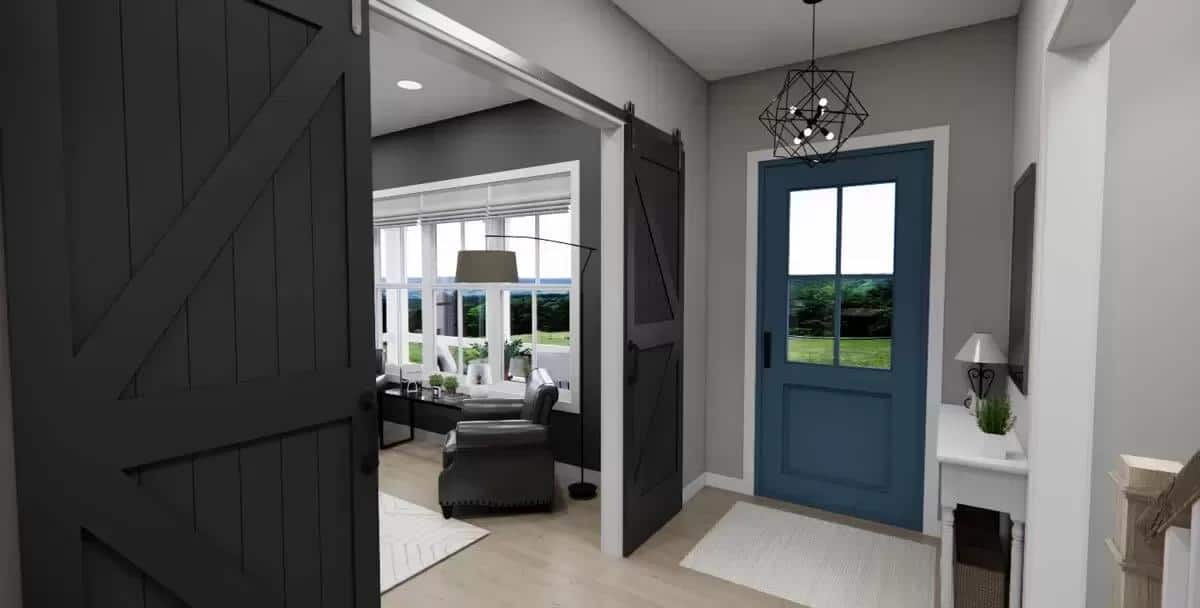
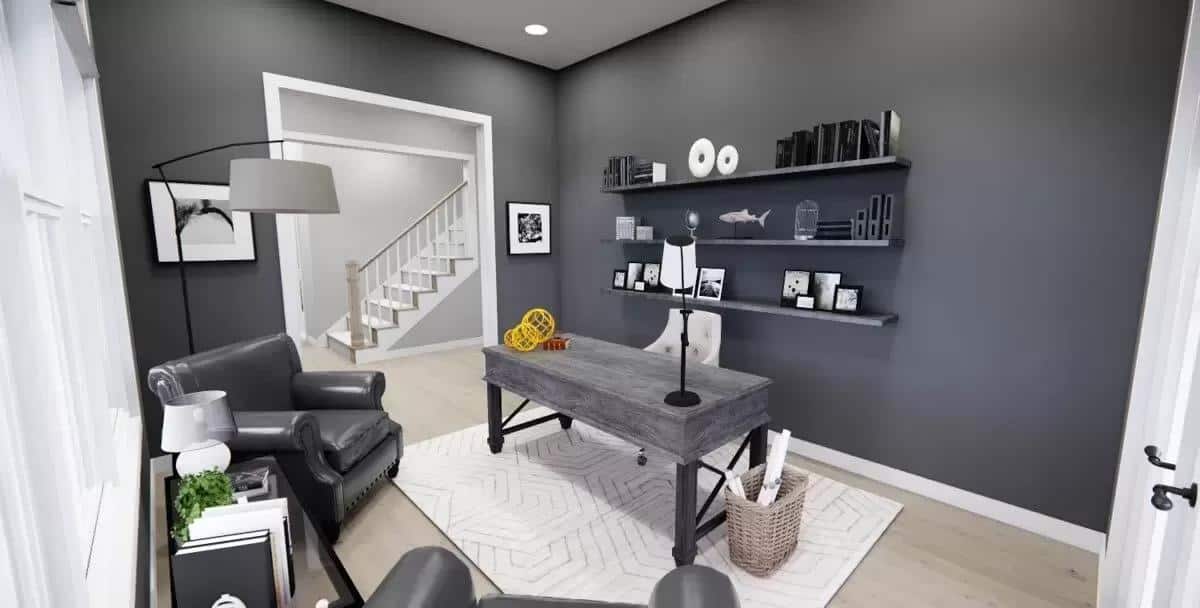
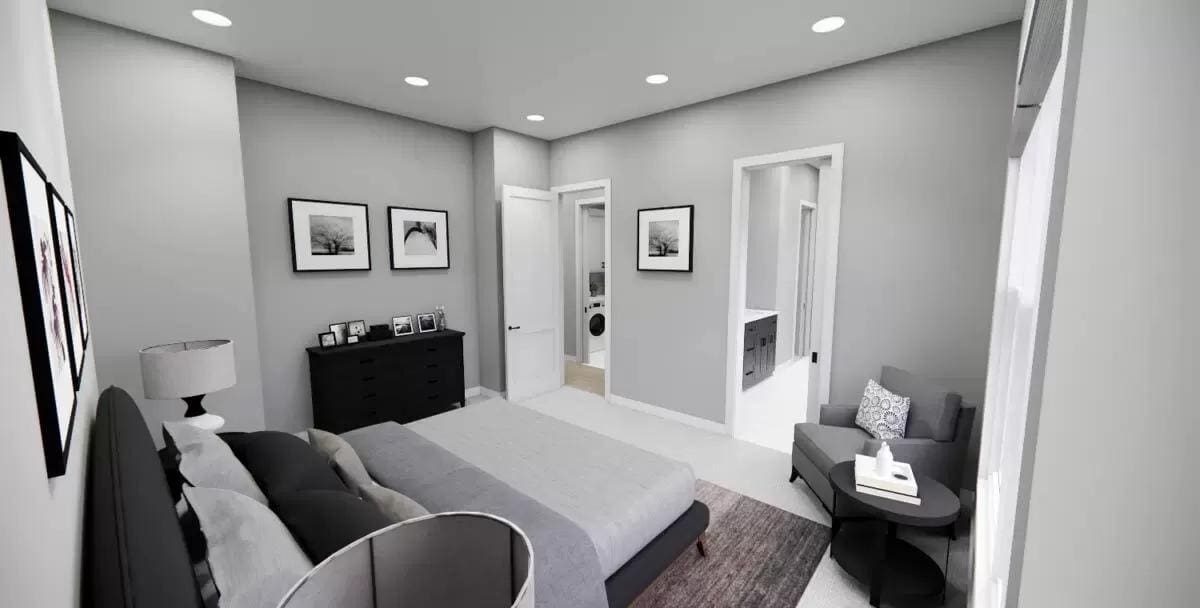



🔥 Create Your Own Magical Home and Room Makeover
Upload a photo and generate before & after designs instantly.
ZERO designs skills needed. 61,700 happy users!
👉 Try the AI design tool here





Would you like to save this?
Details
This 4-bedroom modern farmhouse features a fresh and inviting facade with horizontal lap siding, metal roof accents, and an inviting front porch framed by decorative columns.
Inside, an open floor plan seamlessly integrates the great room, dining area, and kitchen. A fireplace sets a cozy focal point while large windows take in abundant sunlight and amazing views. The kitchen includes a large island that seats four and easy access to the mudroom that opens to the back porch.
The primary suite is privately tucked on the home’s rear along with the office. It comes with a well-appointed bath and a sizable walk-in closet that conveniently connects to the laundry room.
Upstairs, three more bedrooms can be found along with a versatile loft and a bonus room perfect for future expansion.
Pin It!

Architectural Designs Plan 14808RK







