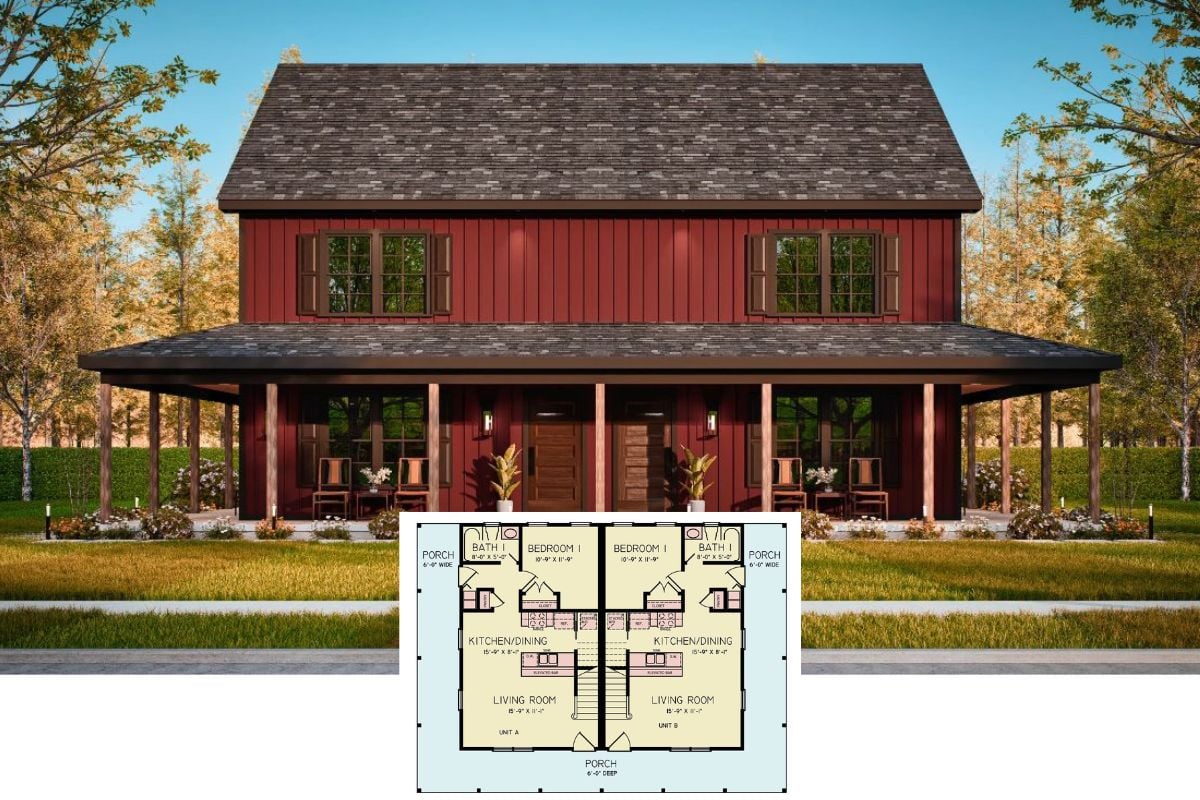
Would you like to save this?
Specifications
- Sq. Ft.: 1,680
- Bedrooms: 1-2
- Bathrooms: 1.5 – 2.5
- Stories: 1
- Garage: 2
Main Level Floor Plan

Lower Level Floor Plan
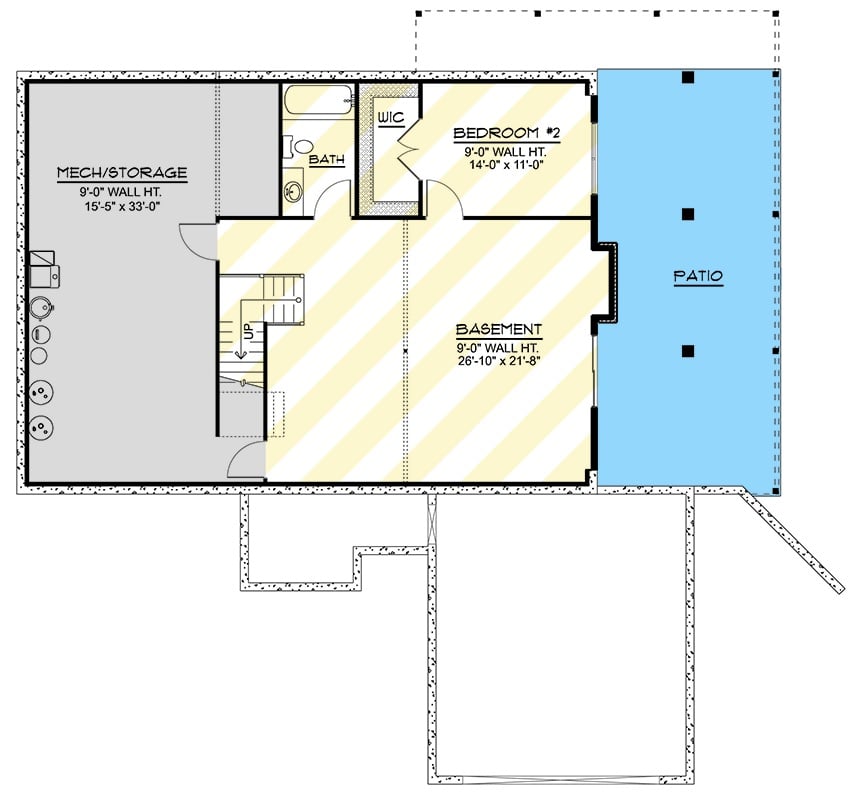
🔥 Create Your Own Magical Home and Room Makeover
Upload a photo and generate before & after designs instantly.
ZERO designs skills needed. 61,700 happy users!
👉 Try the AI design tool here
Front-Left View

Front-Right View

Right-Rear View

Rear-Left View

Would you like to save this?
Front View

Great Room

Great Room

Kitchen
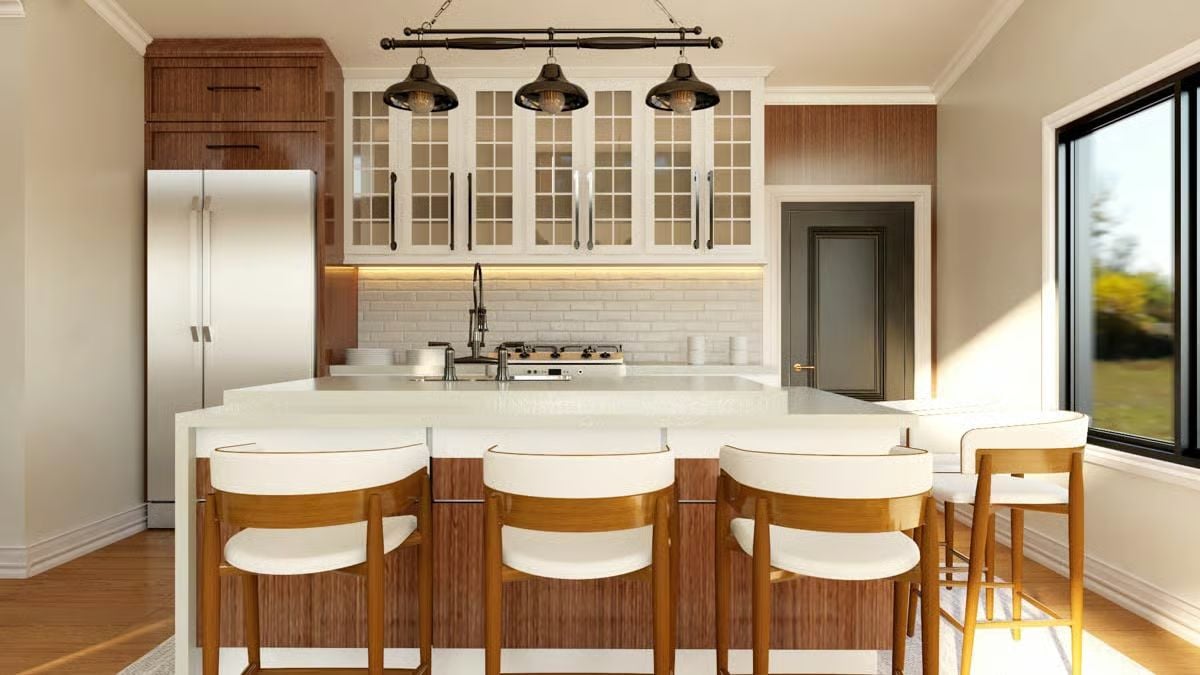
Dining Area
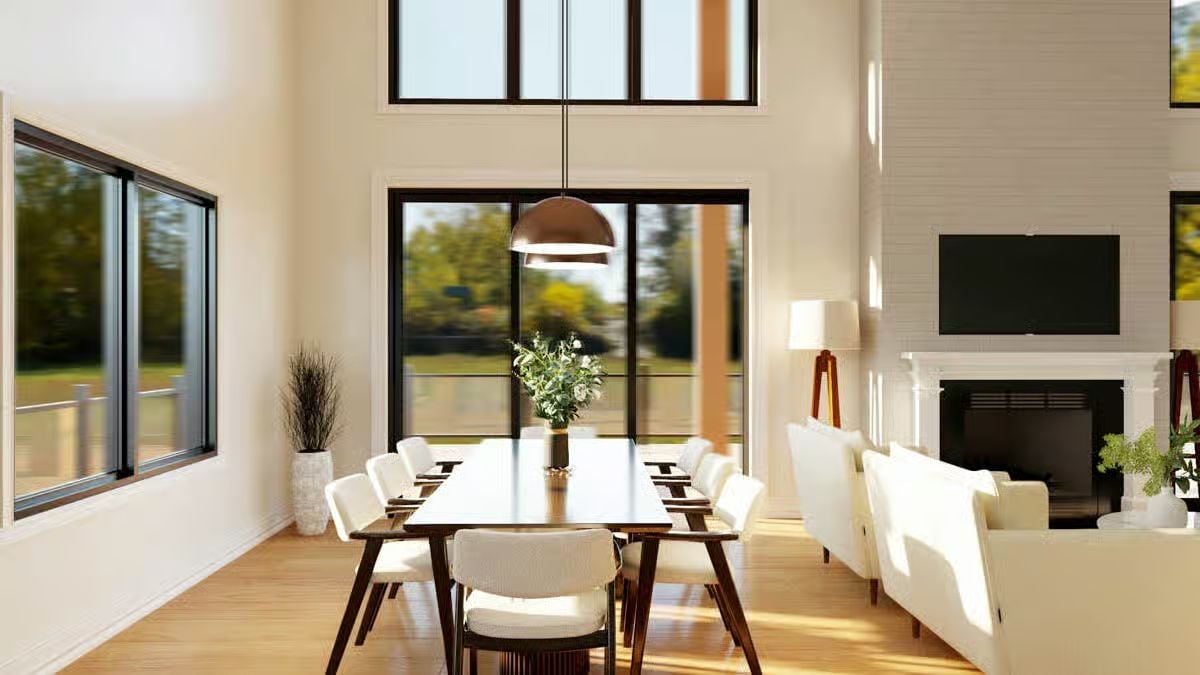
Kitchen
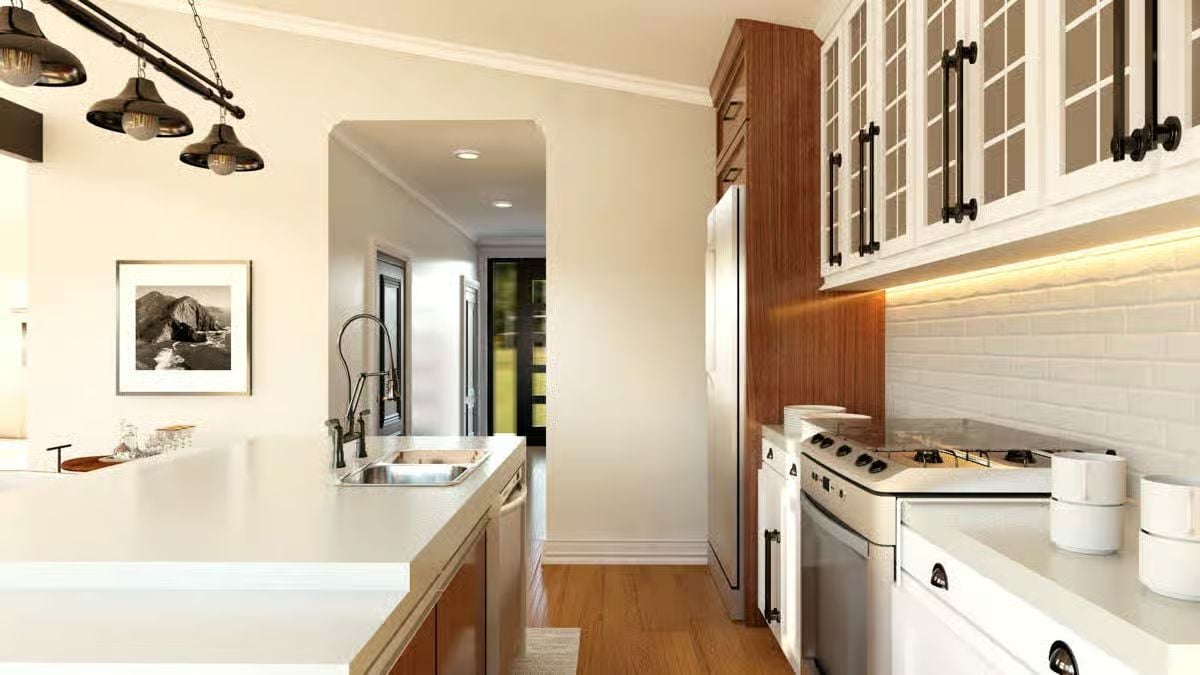
Primary Bedroom
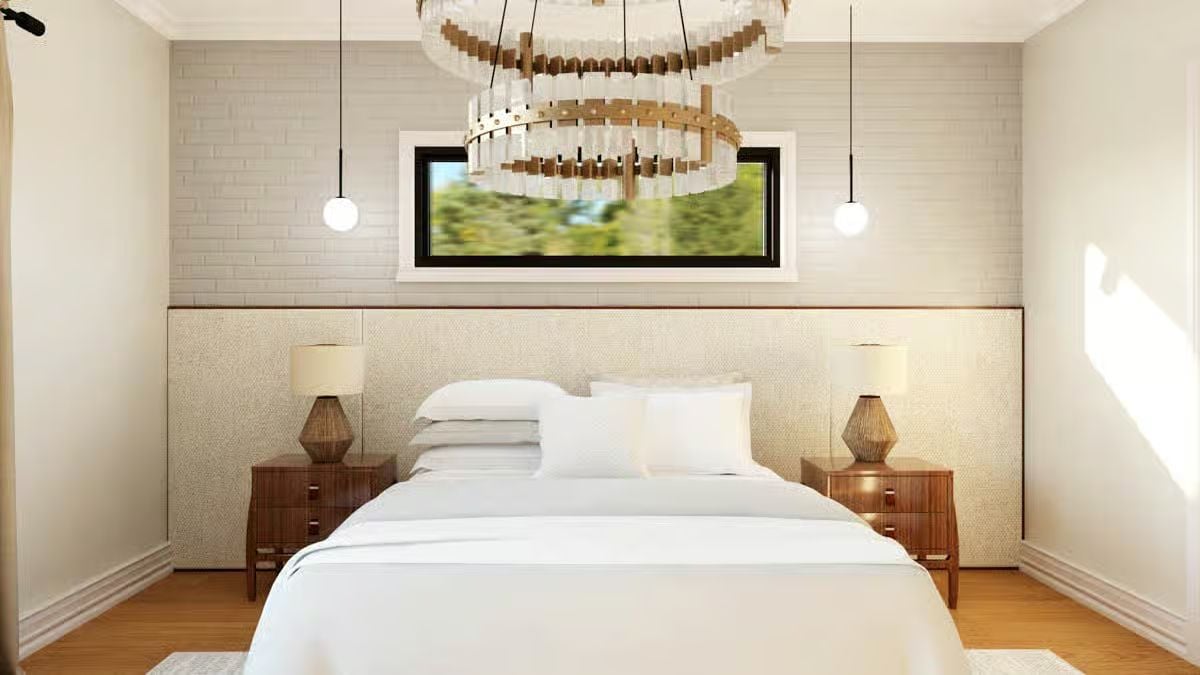
Primary Bathroom
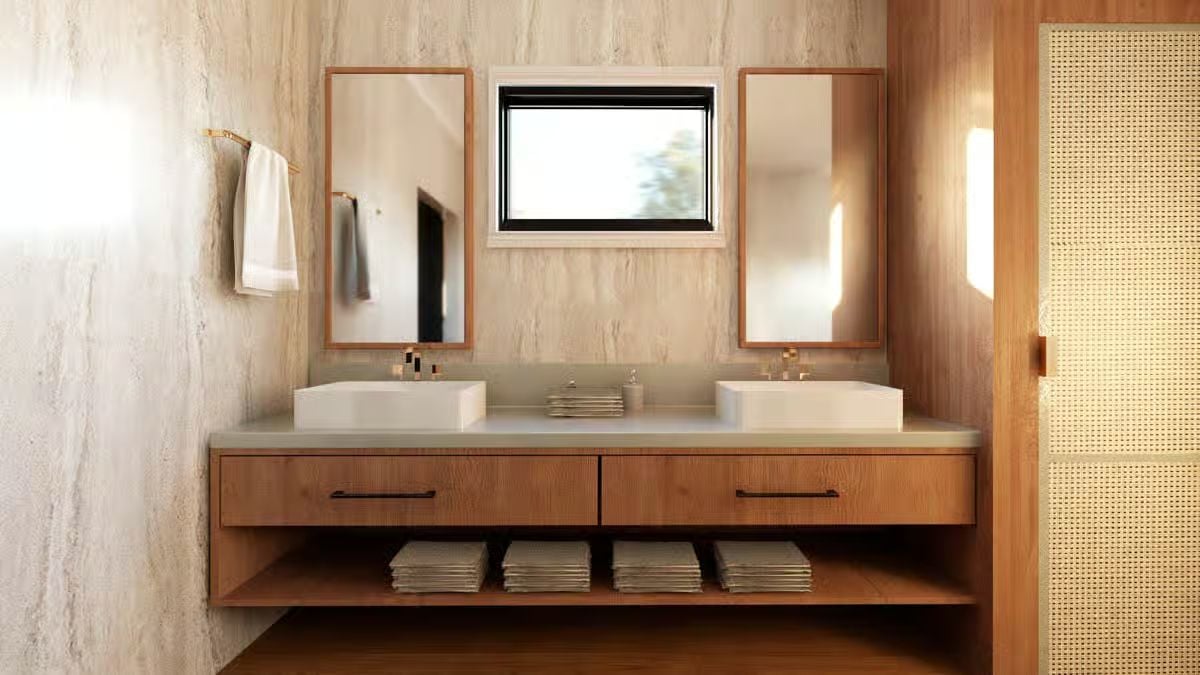
🔥 Create Your Own Magical Home and Room Makeover
Upload a photo and generate before & after designs instantly.
ZERO designs skills needed. 61,700 happy users!
👉 Try the AI design tool here
Primary Bathroom
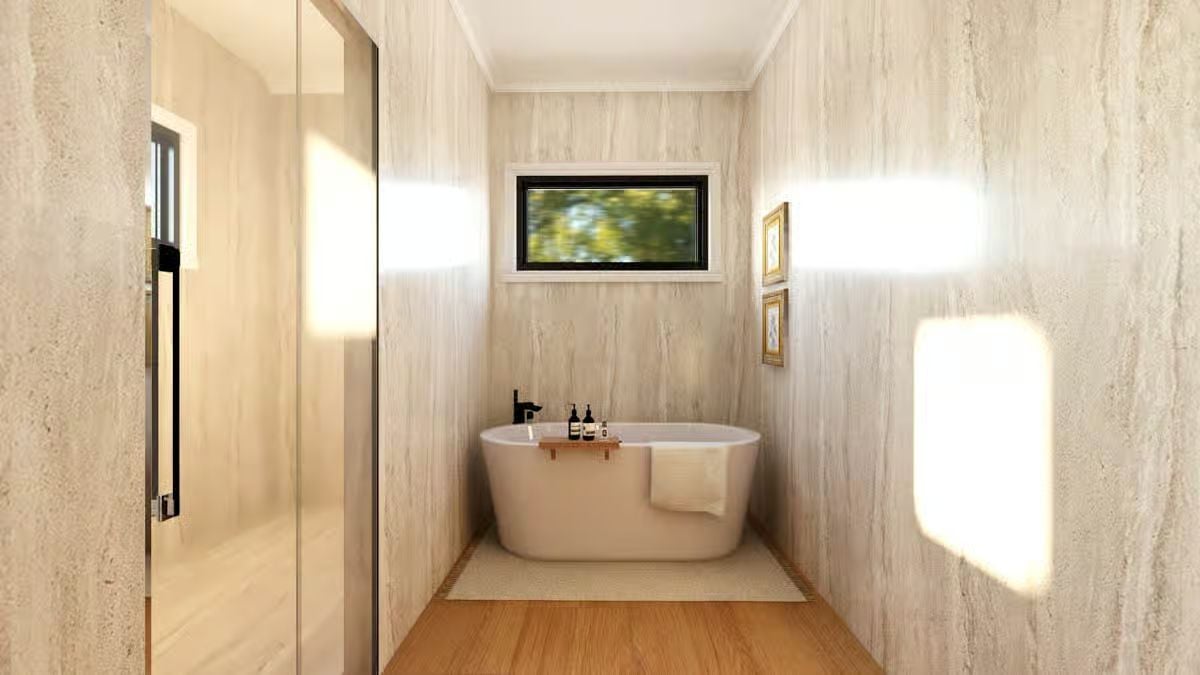
Bedroom
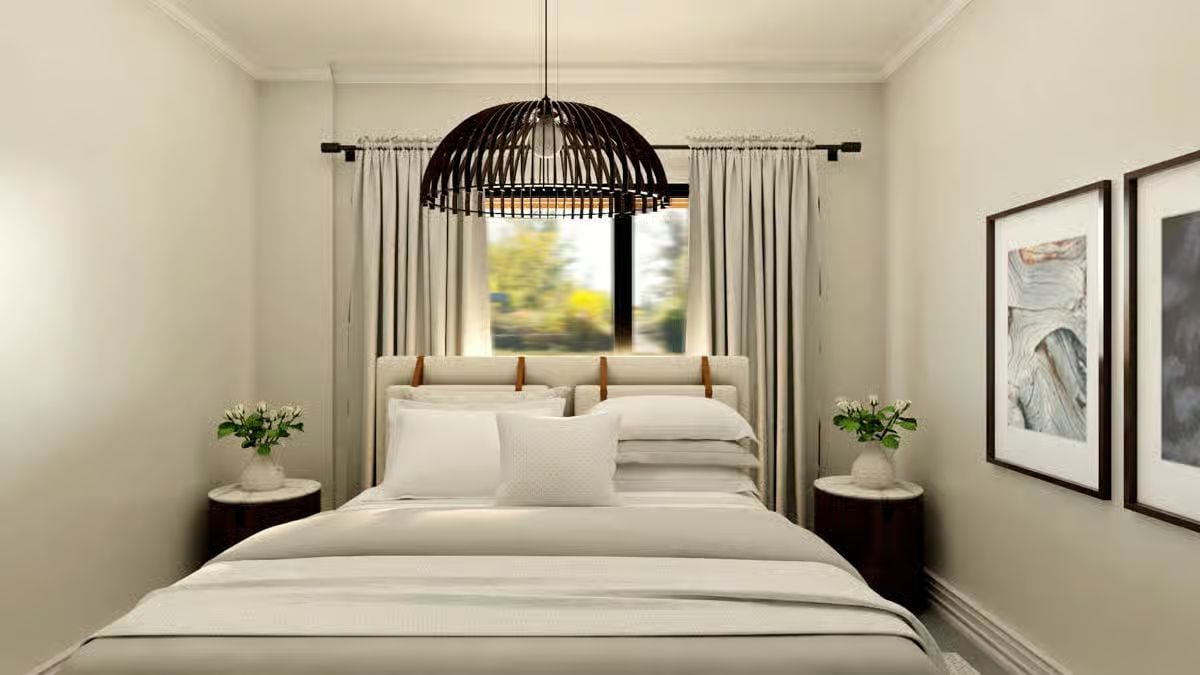
Basement
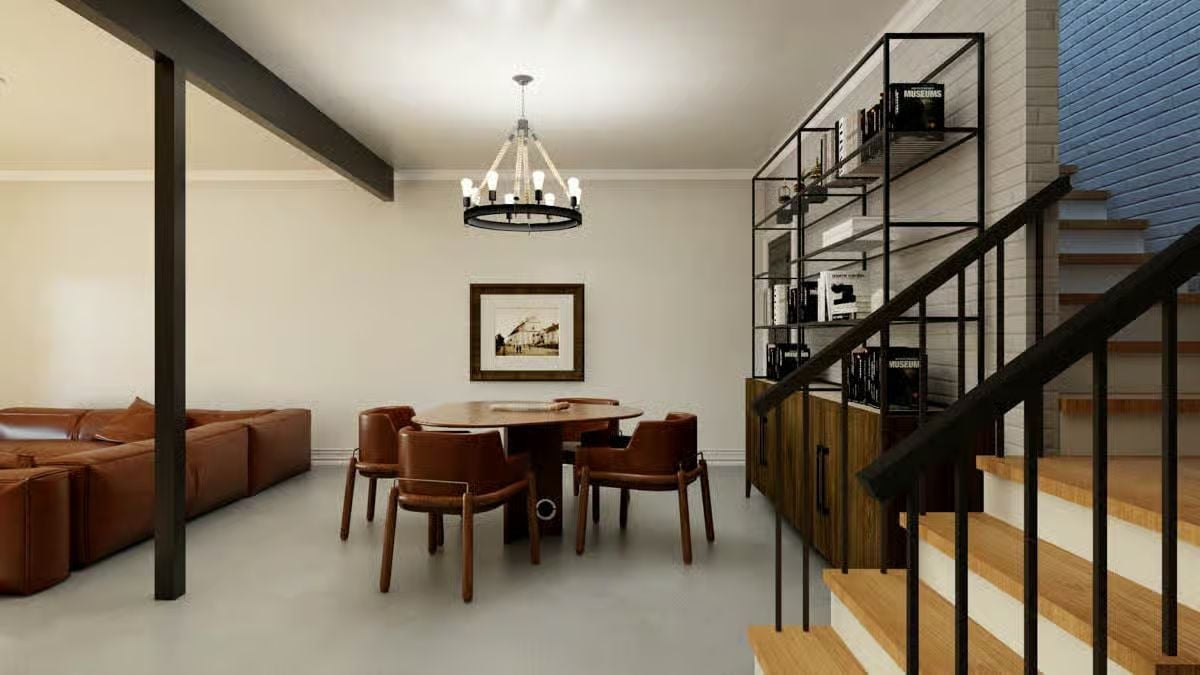
Basement
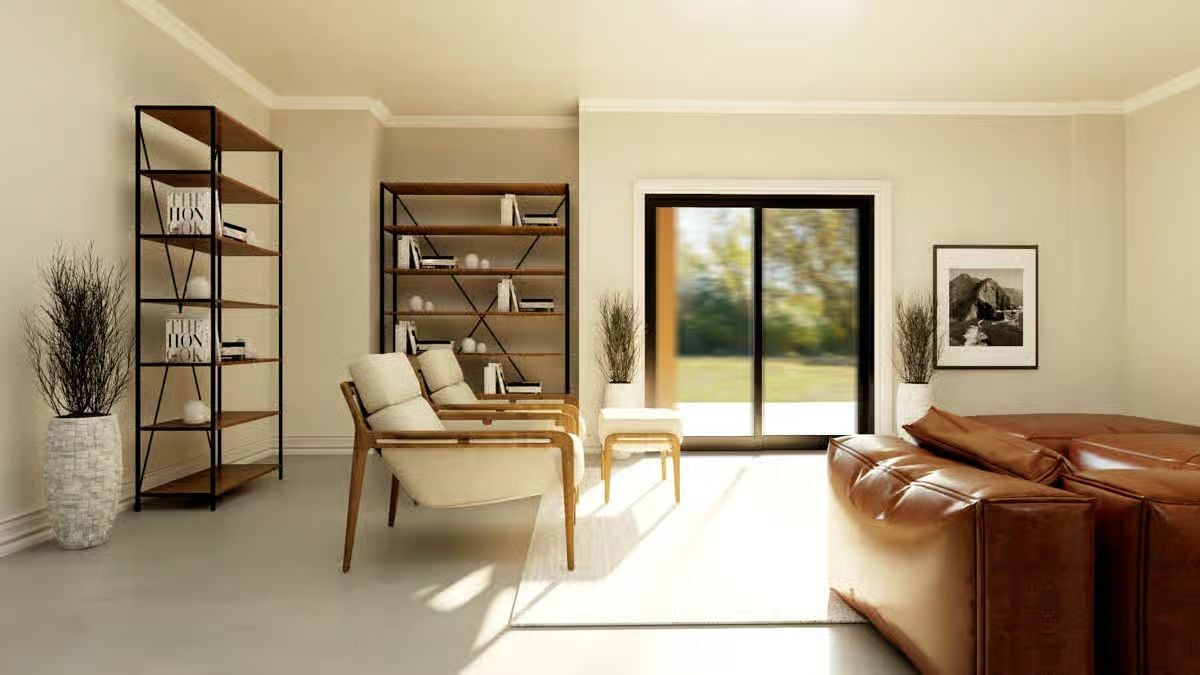
Details
This modern home showcases striking contemporary design with a balance of bold geometry and natural textures. The exterior features a mix of clean vertical siding, warm wood accents, and a prominent stone chimney that extends through both levels, creating a dramatic focal point.
Inside, the main level is open and inviting, emphasizing flow and function. The great room, anchored by a double-sided fireplace, connects effortlessly to the dining area and kitchen, which features an island and pantry for convenience. The primary suite is located on this level, offering privacy with a walk-in closet and spa-style bath.
Additional practical touches include a laundry room, a half bath, and access to the garage through a mud area. The great room and dining area extend out to the covered and uncovered deck, blending comfort with outdoor elegance.
The lower level expands the home’s living space with a generous basement recreation area and direct access to the covered patio. A secondary bedroom with a walk-in closet and adjacent full bath provides flexibility for guests or family members, while the mechanical and storage area adds functional utility.
Pin It!
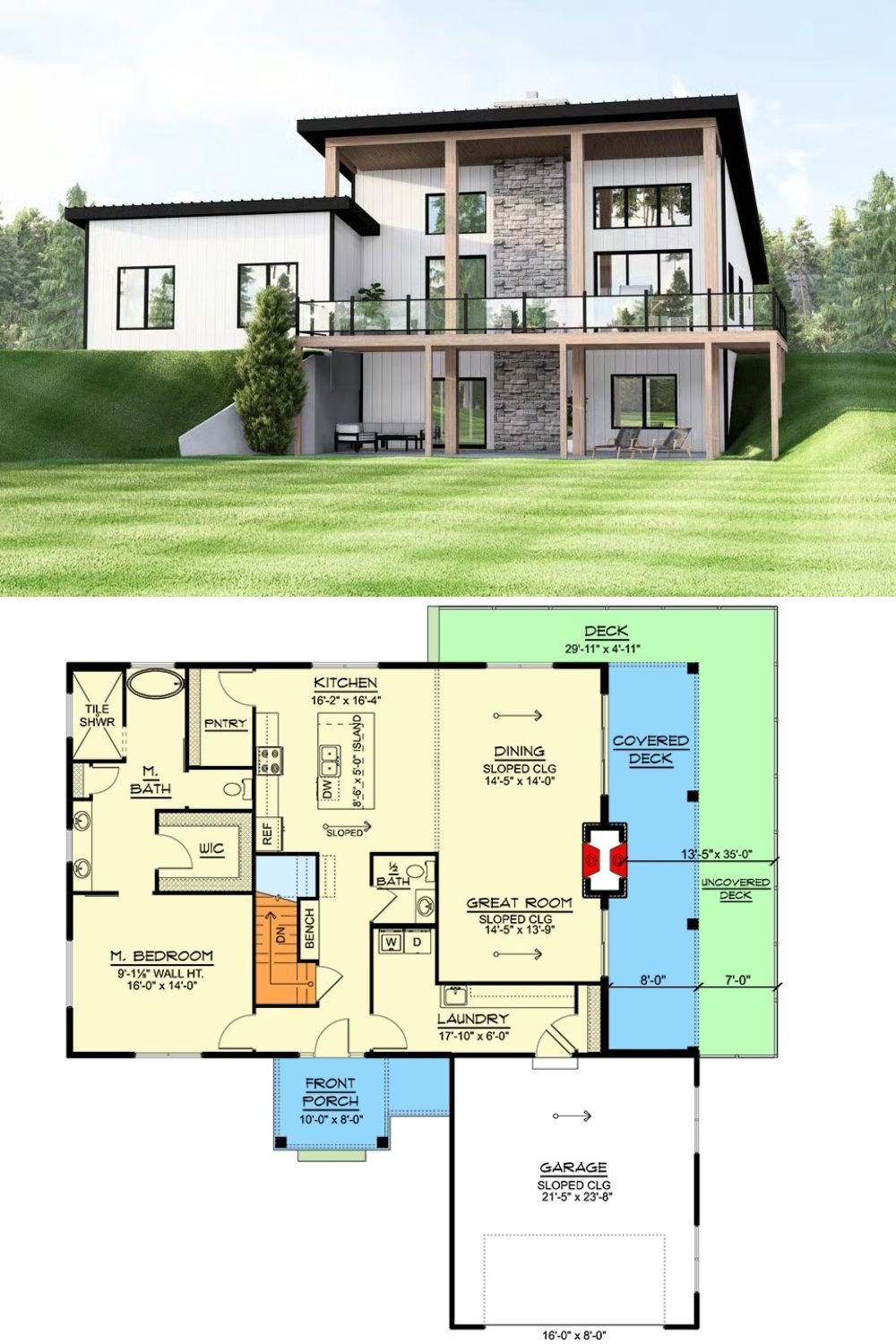
Would you like to save this?
Architectural Designs Plan 135387GRA


