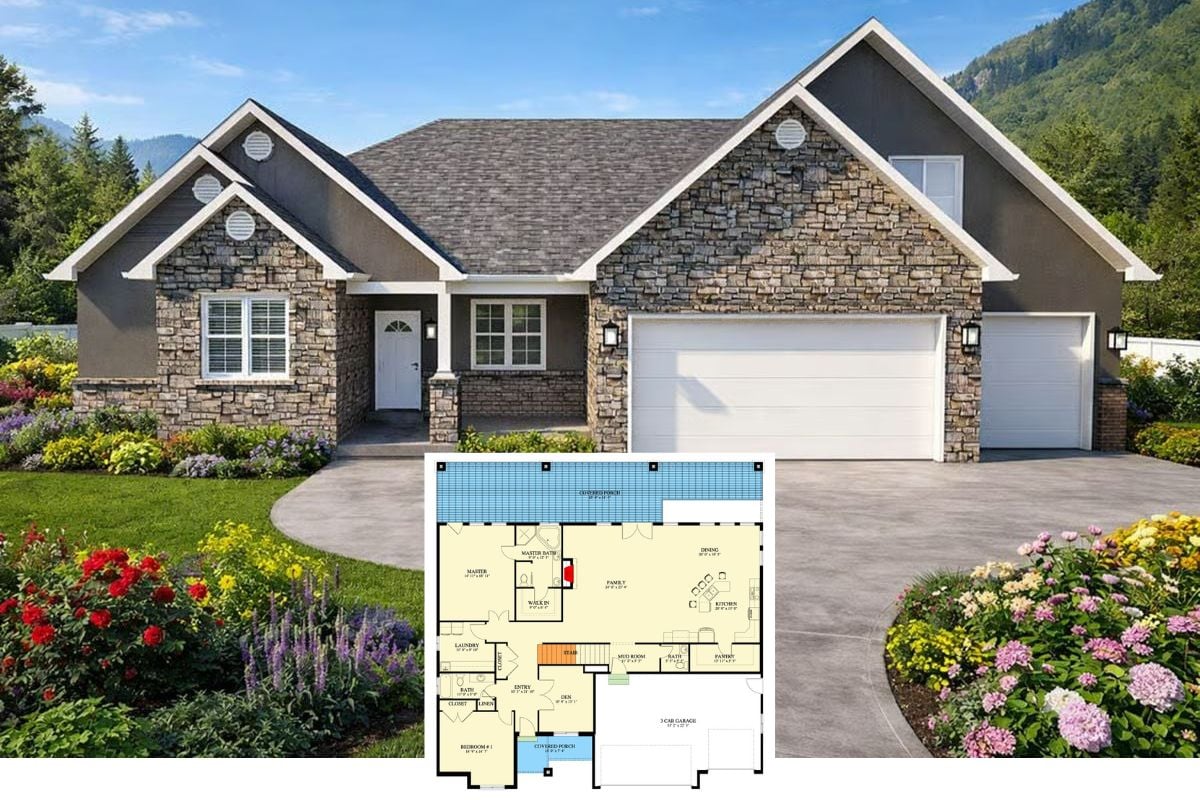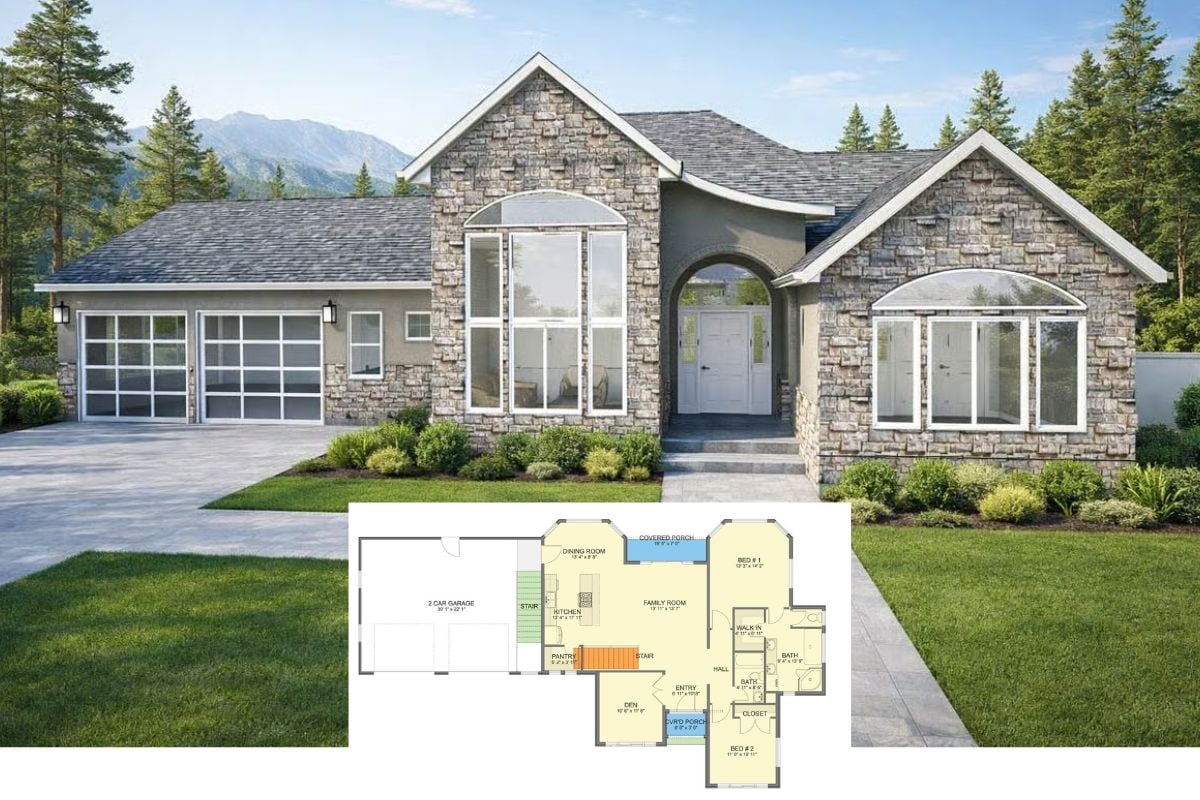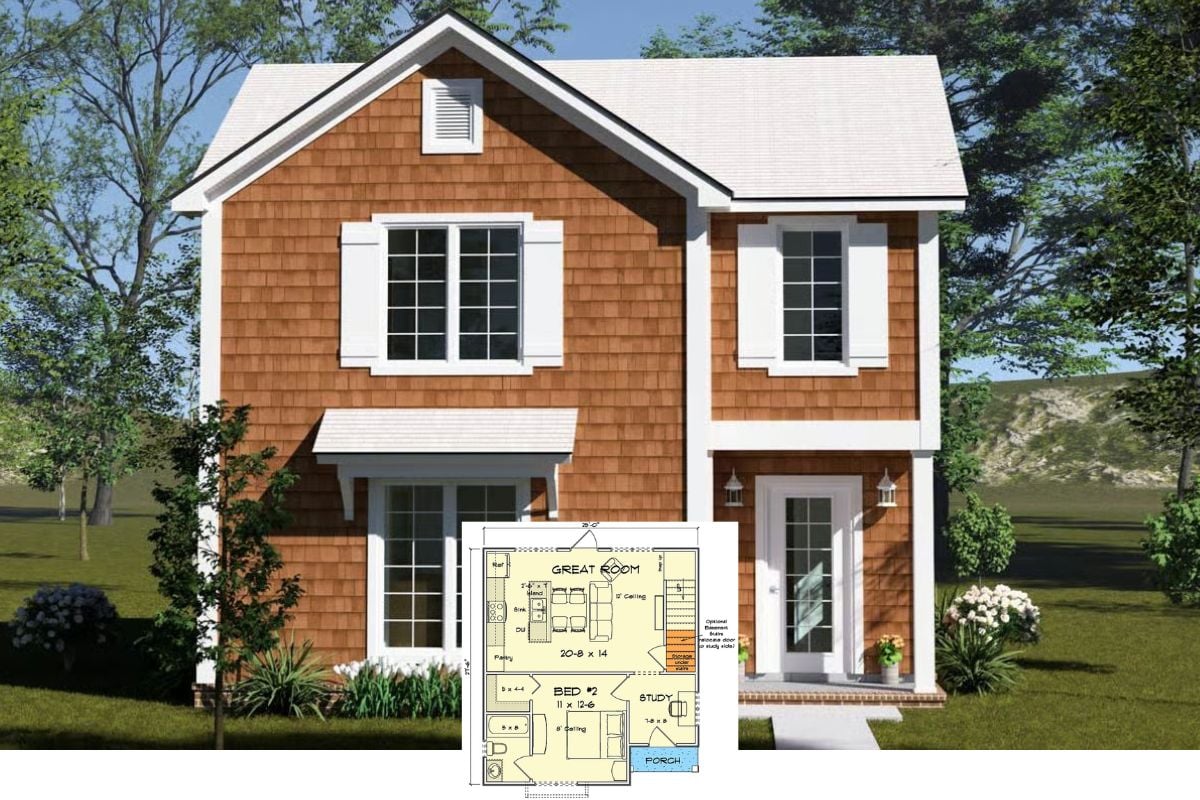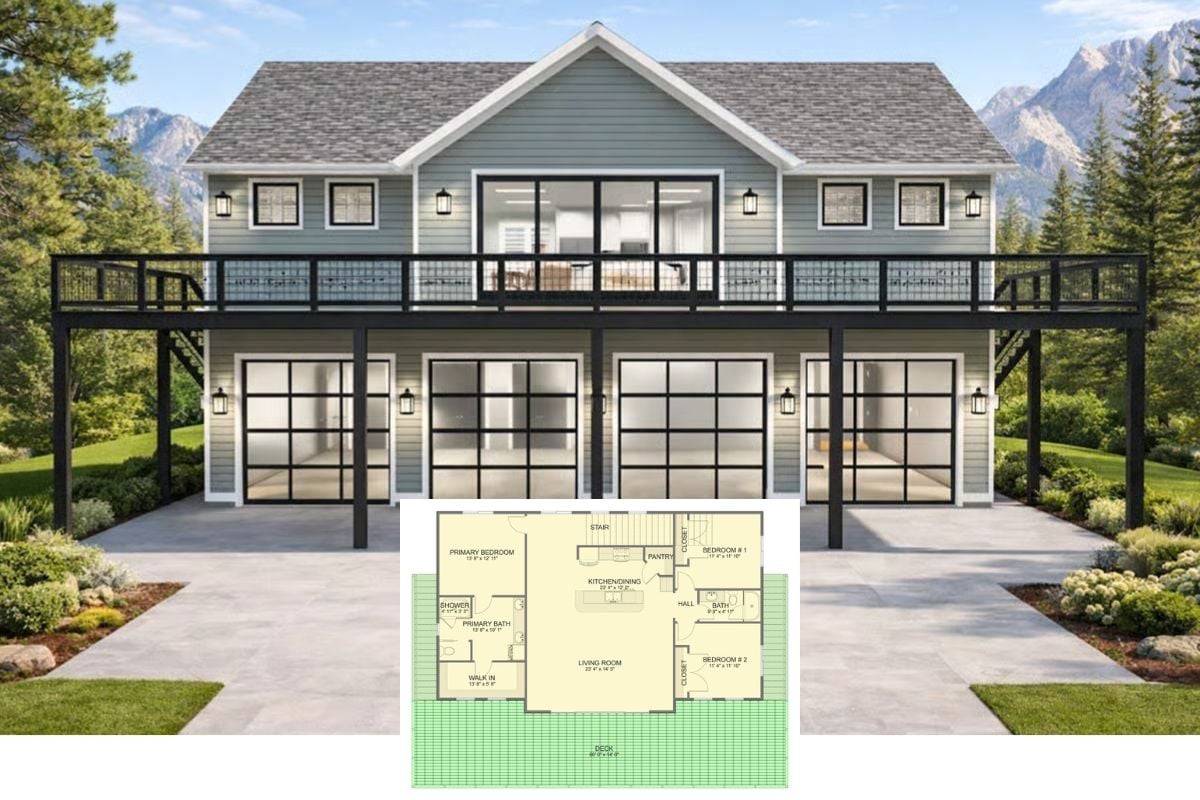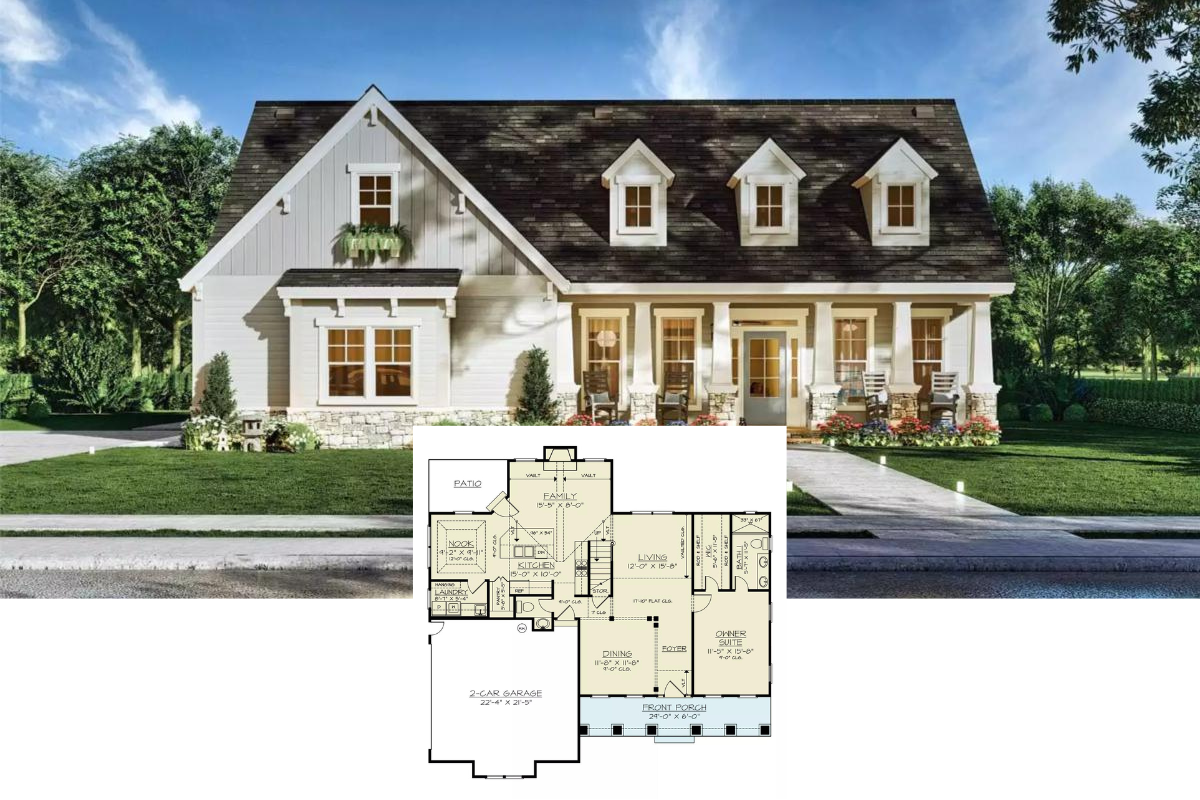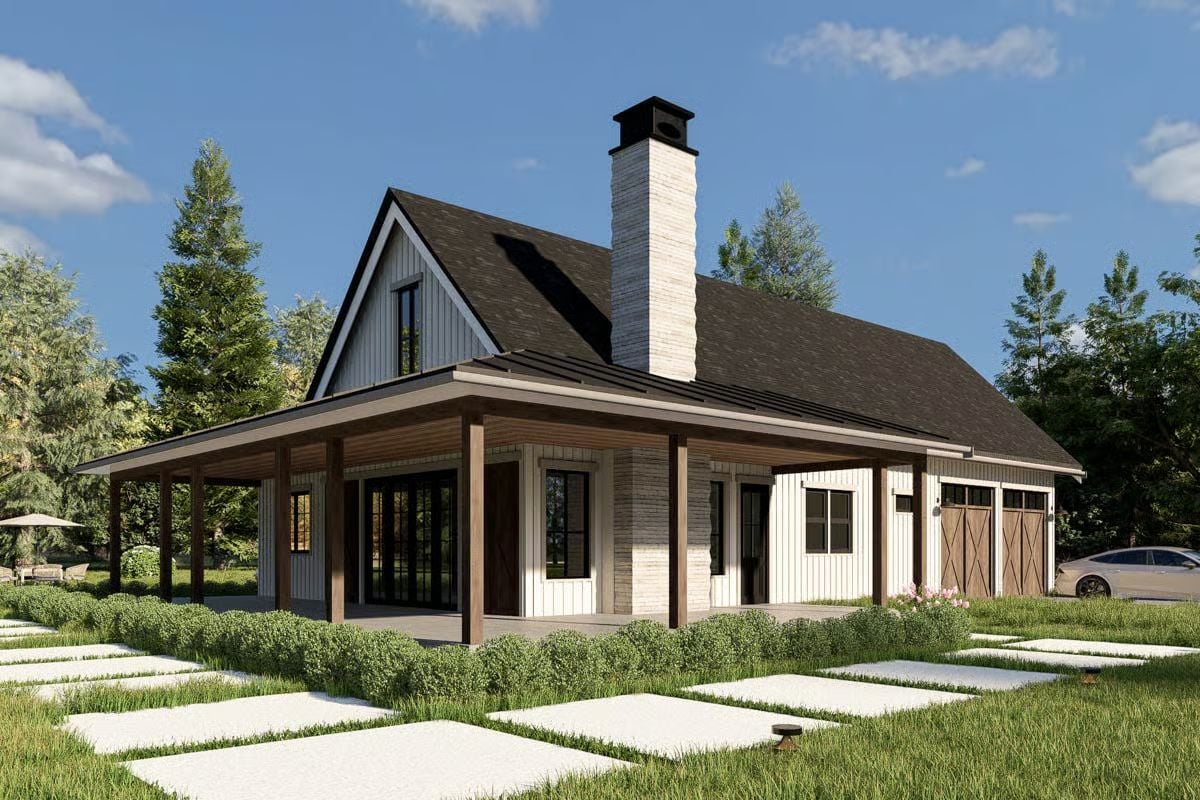
Would you like to save this?
Specifications
- Sq. Ft.: 2,191
- Bedrooms: 3
- Bathrooms: 3
- Stories: 2
- Garage: 3
Main Level Floor Plan
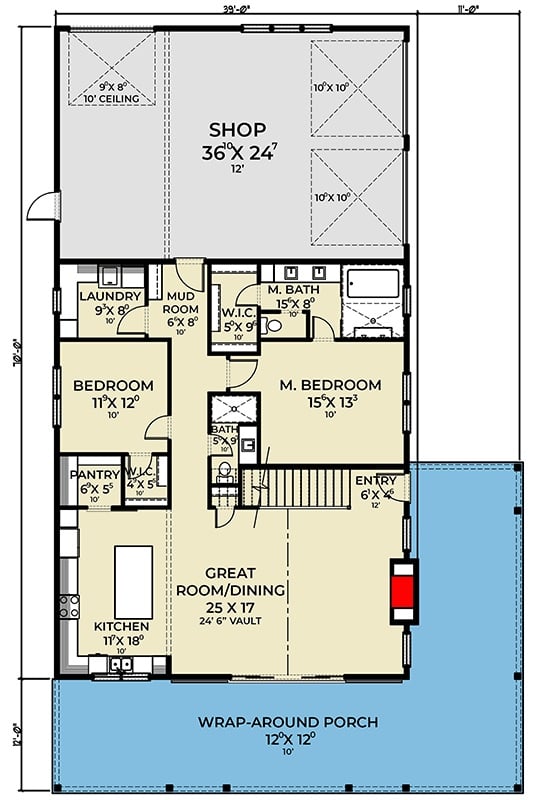
Second Level Floor Plan
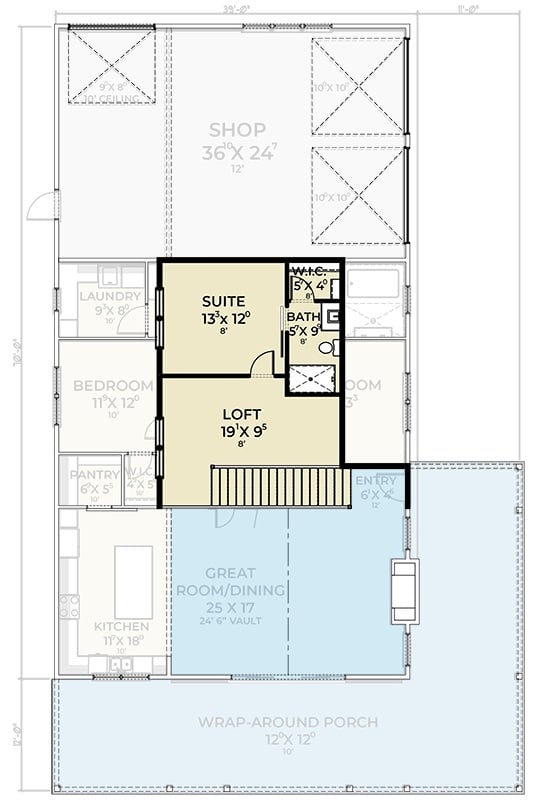
Front View
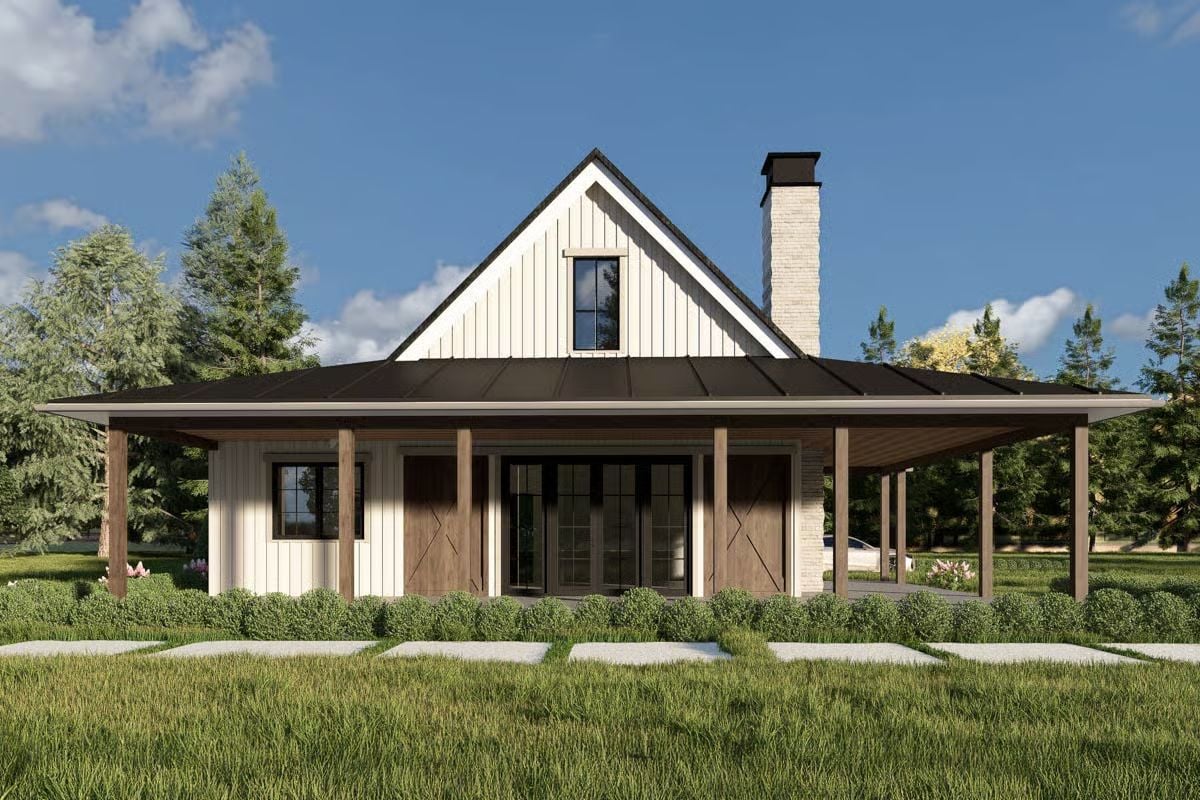
Front-Left View
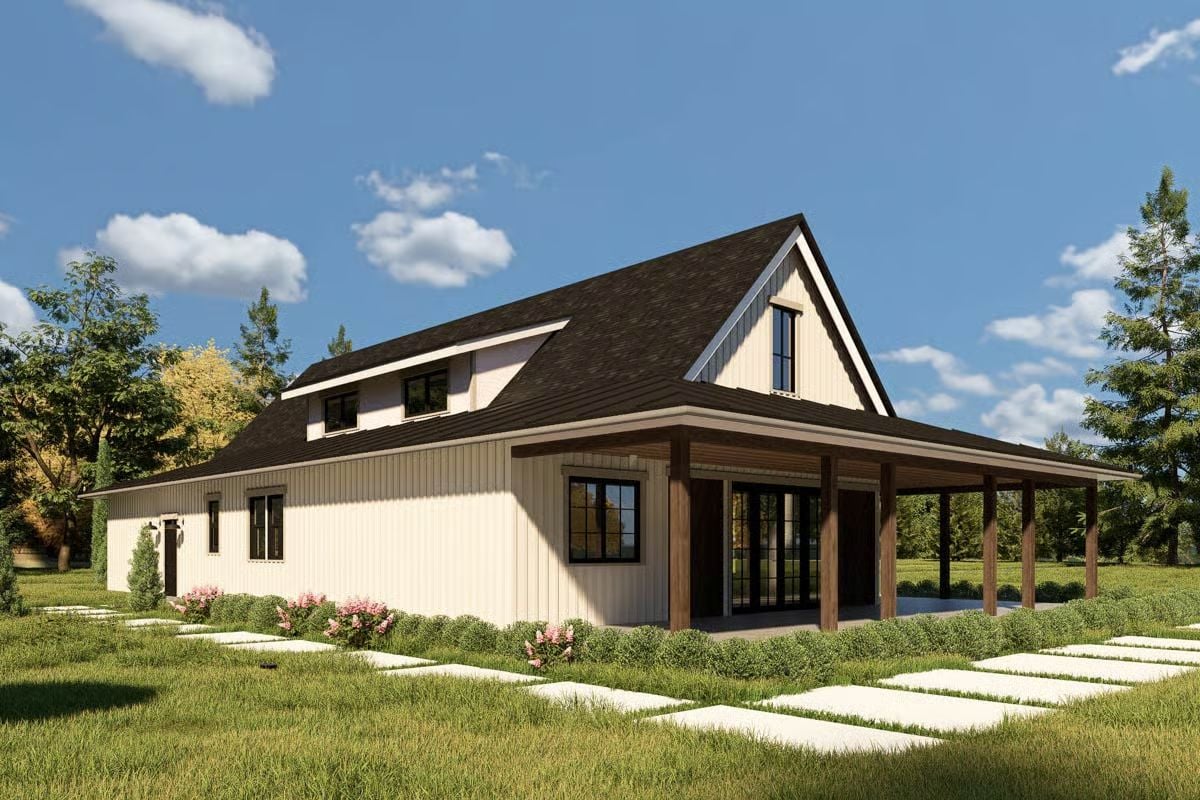
Were You Meant
to Live In?
Right-Rear View
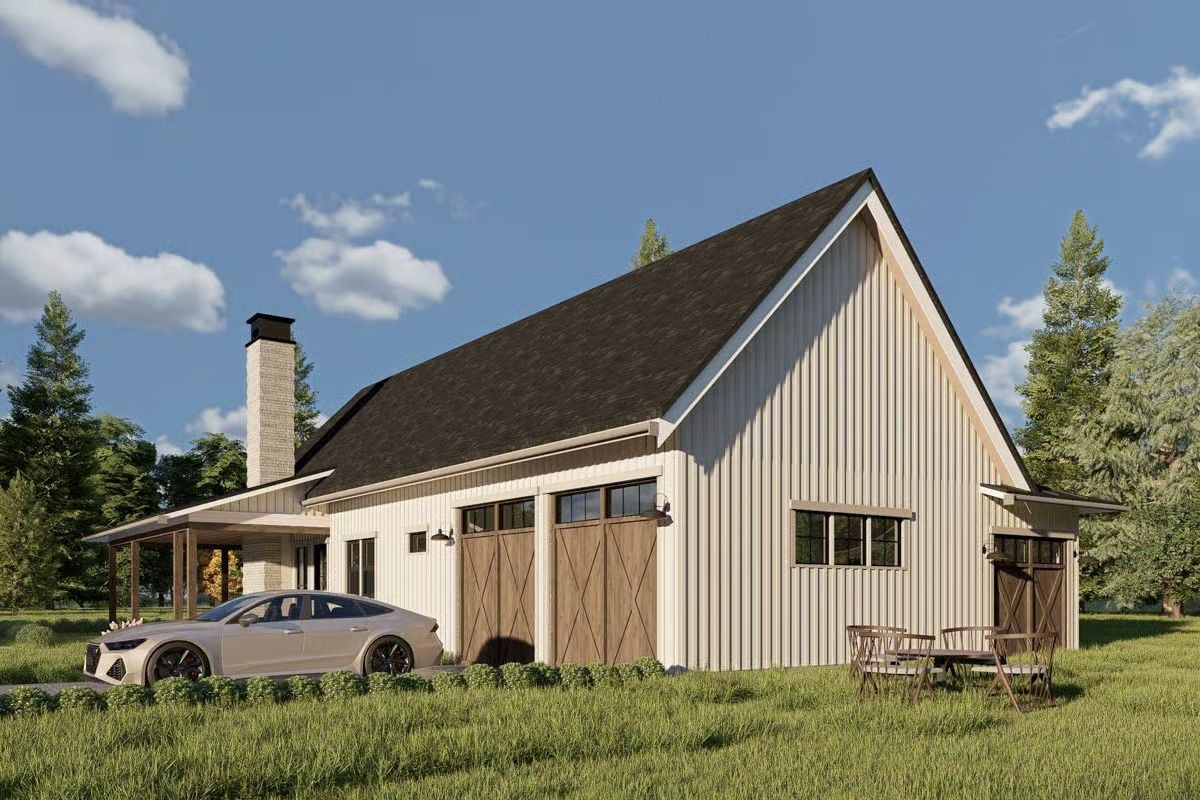
Right View
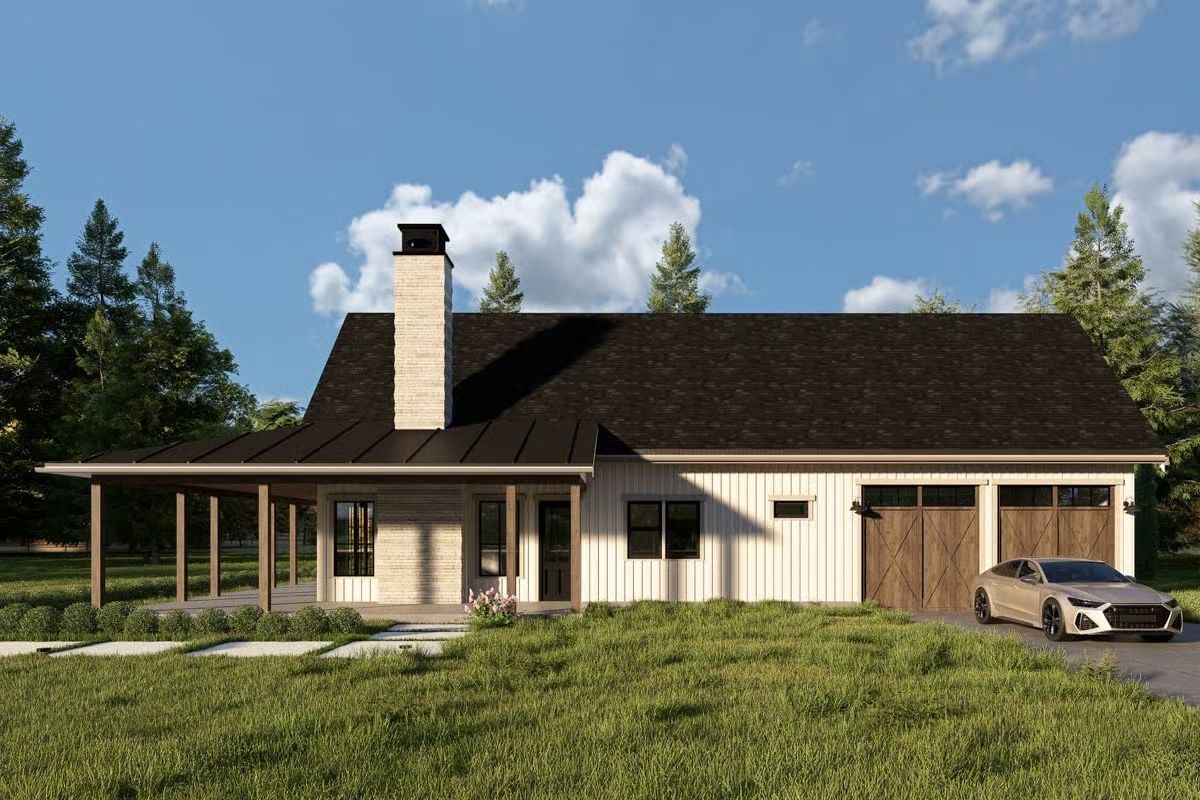
Living Room
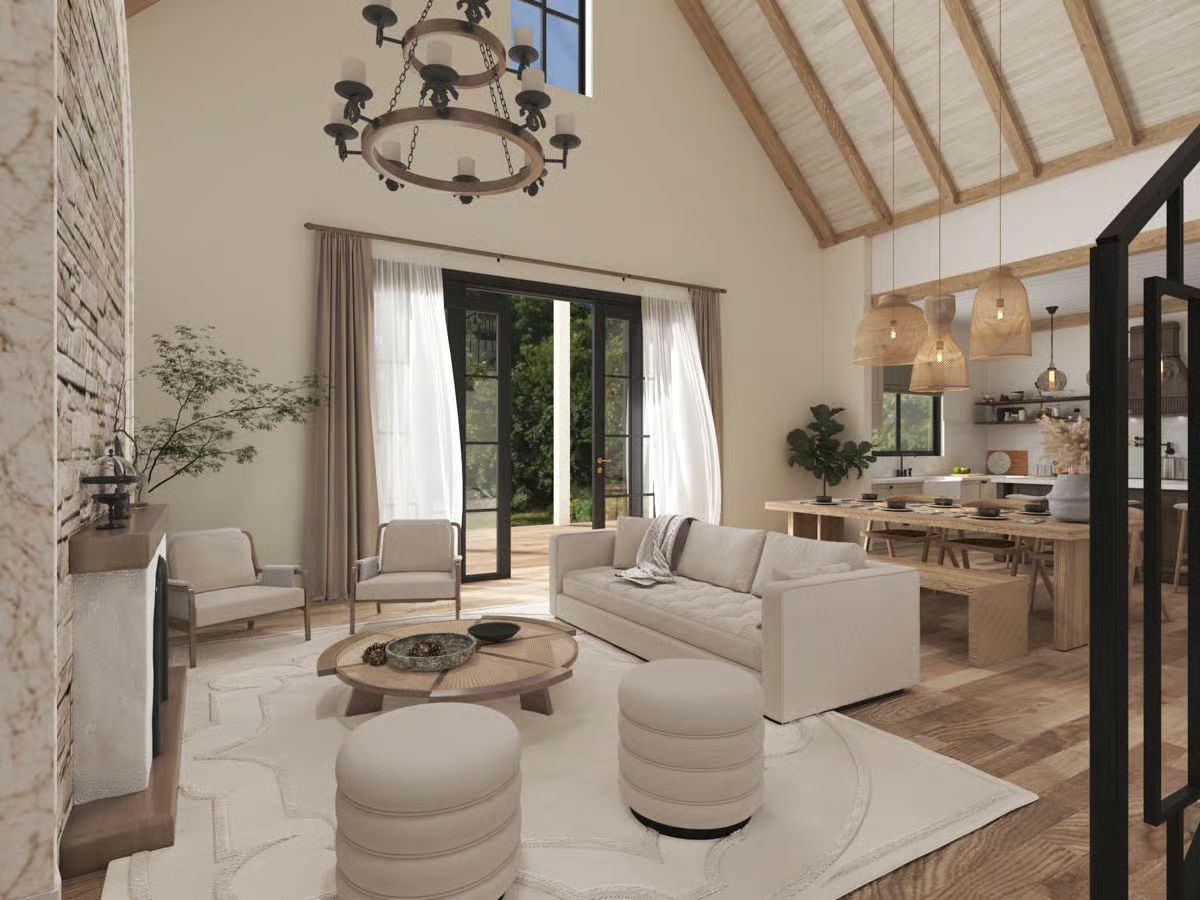
Home Stratosphere Guide
Your Personality Already Knows
How Your Home Should Feel
113 pages of room-by-room design guidance built around your actual brain, your actual habits, and the way you actually live.
You might be an ISFJ or INFP designer…
You design through feeling — your spaces are personal, comforting, and full of meaning. The guide covers your exact color palettes, room layouts, and the one mistake your type always makes.
The full guide maps all 16 types to specific rooms, palettes & furniture picks ↓
You might be an ISTJ or INTJ designer…
You crave order, function, and visual calm. The guide shows you how to create spaces that feel both serene and intentional — without ending up sterile.
The full guide maps all 16 types to specific rooms, palettes & furniture picks ↓
You might be an ENFP or ESTP designer…
You design by instinct and energy. Your home should feel alive. The guide shows you how to channel that into rooms that feel curated, not chaotic.
The full guide maps all 16 types to specific rooms, palettes & furniture picks ↓
You might be an ENTJ or ESTJ designer…
You value quality, structure, and things done right. The guide gives you the framework to build rooms that feel polished without overthinking every detail.
The full guide maps all 16 types to specific rooms, palettes & furniture picks ↓
Living Room
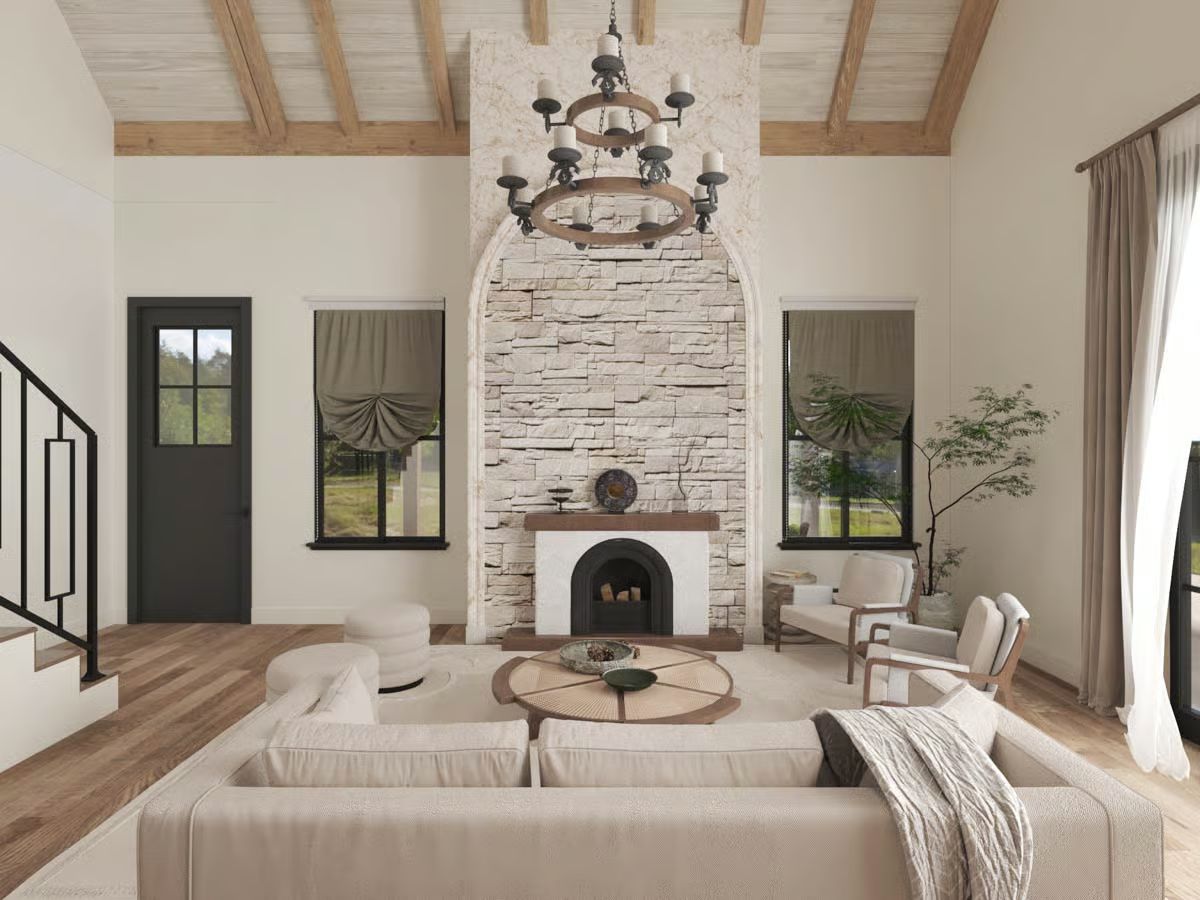
Living Room and Dining Area

Dining Area
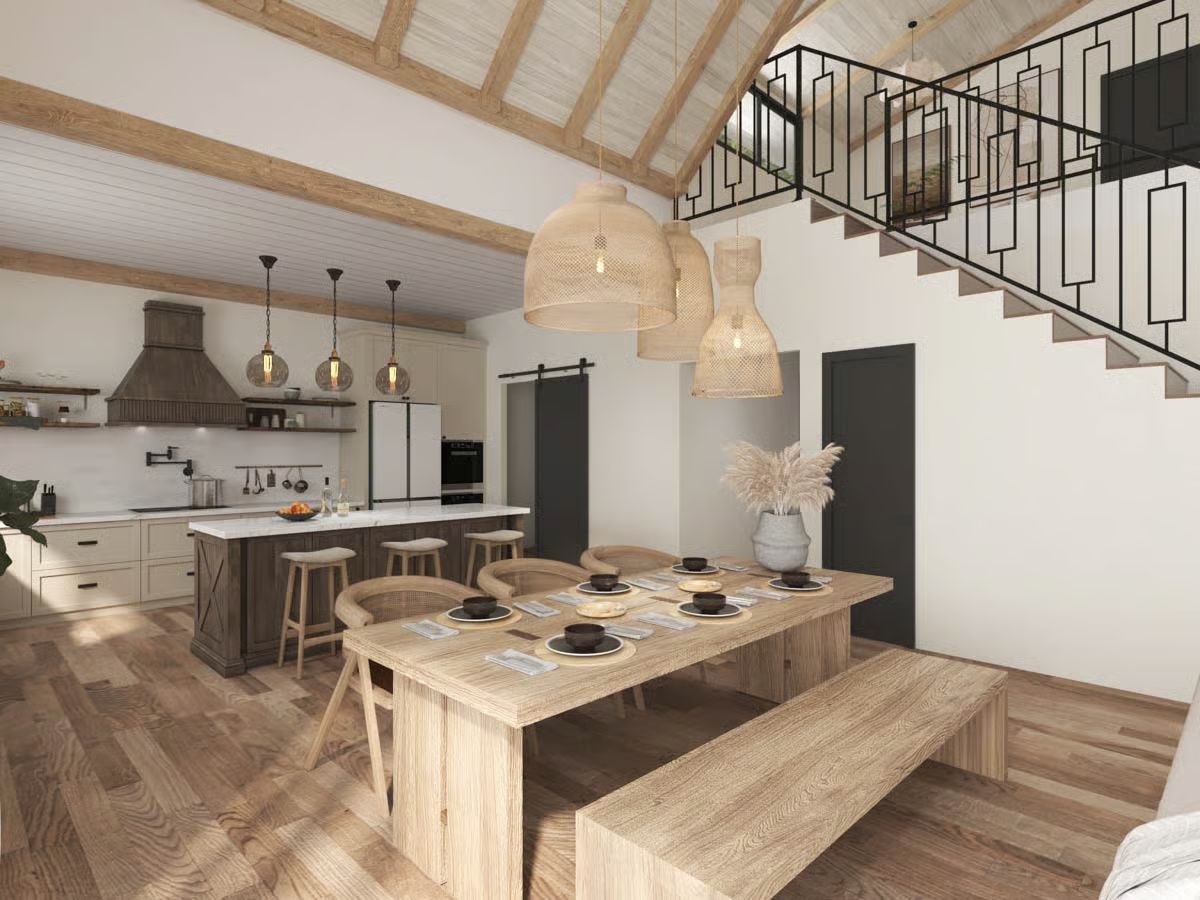
Dining Area
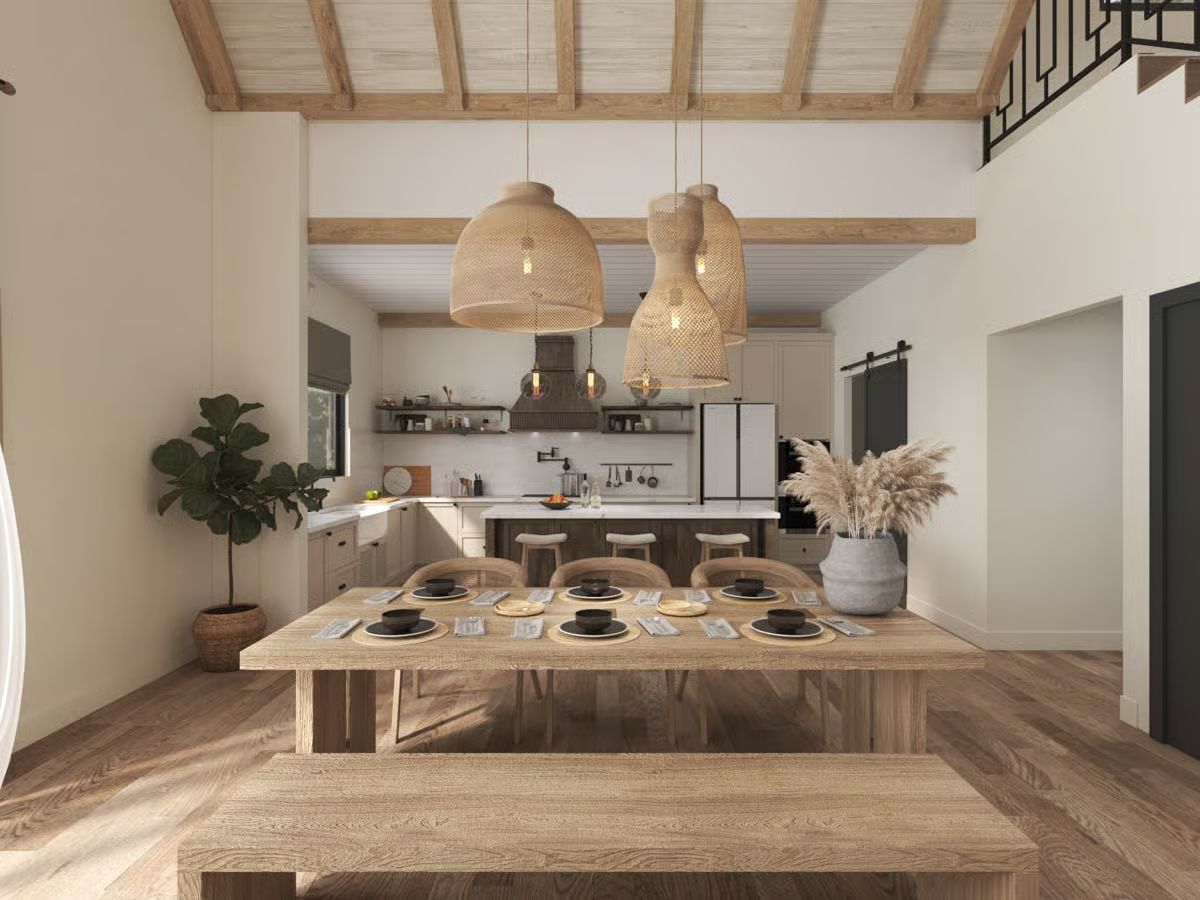
Kitchen
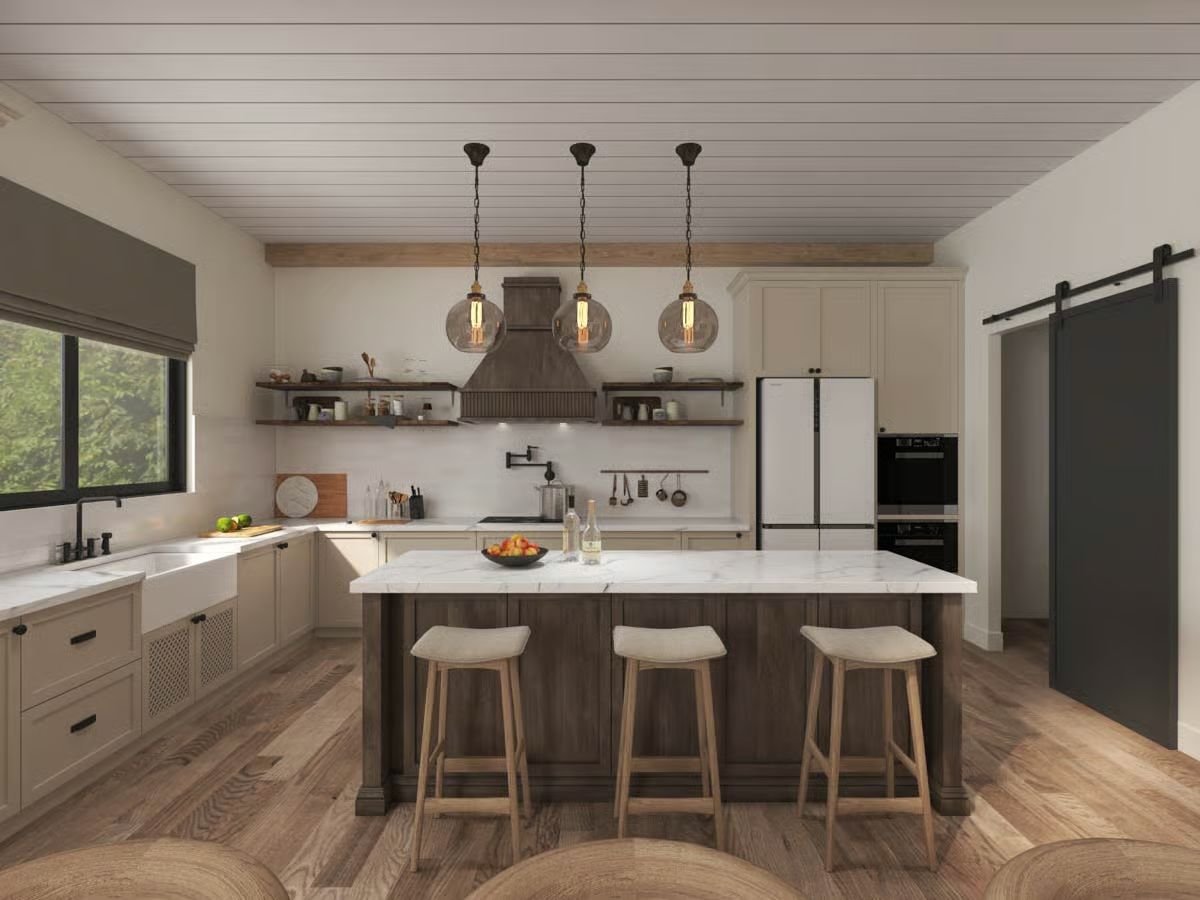
Kitchen
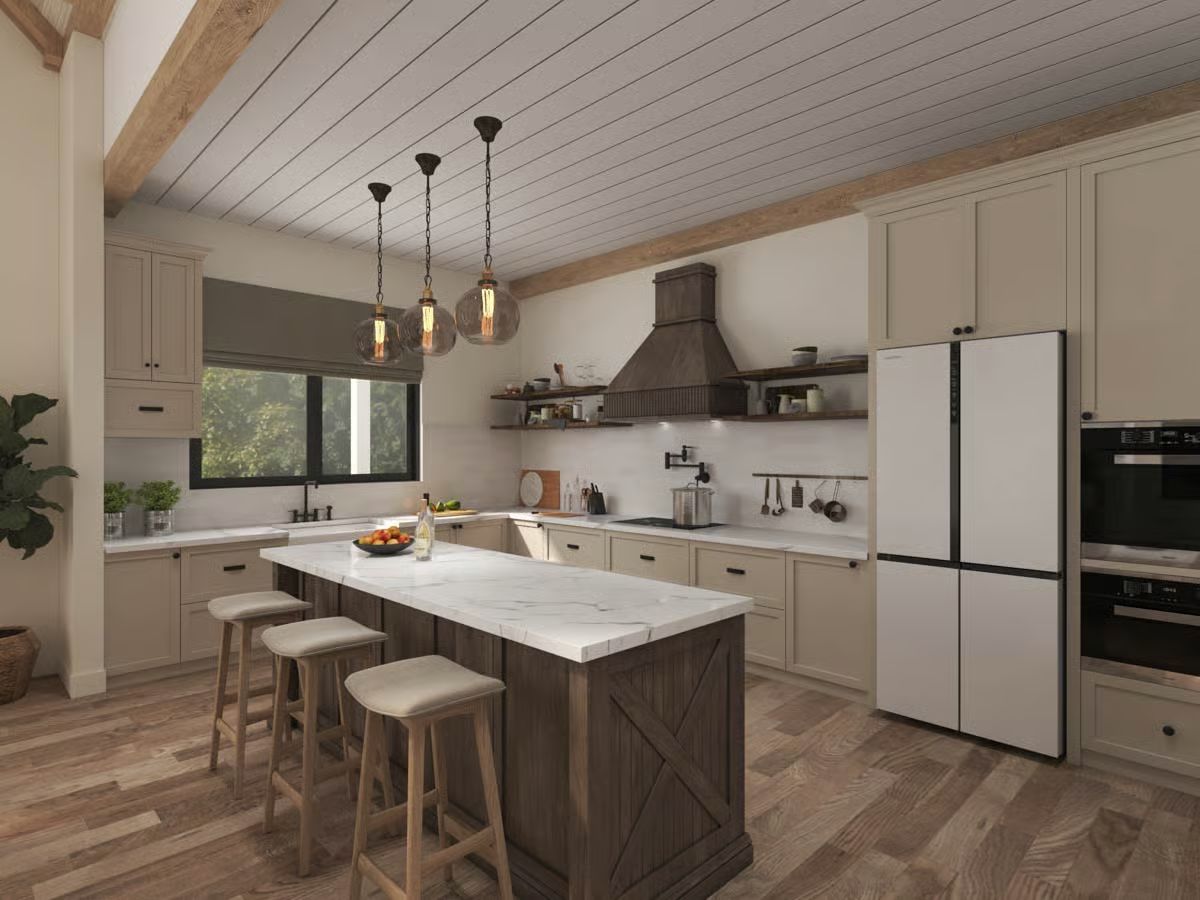
🔥 Create Your Own Magical Home and Room Makeover
Upload a photo and generate before & after designs instantly.
ZERO designs skills needed. 61,700 happy users!
👉 Try the AI design tool here
Primary Bedroom
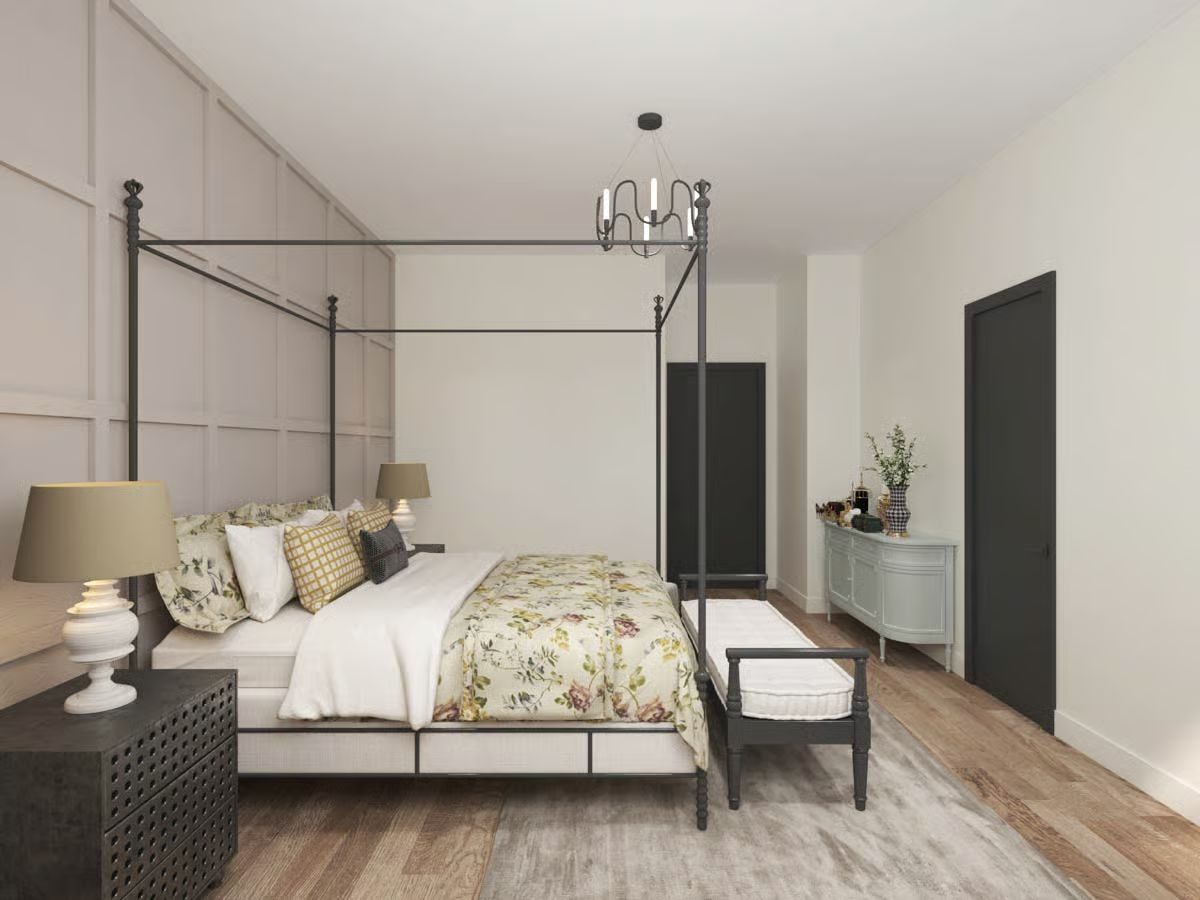
Primary Bedroom
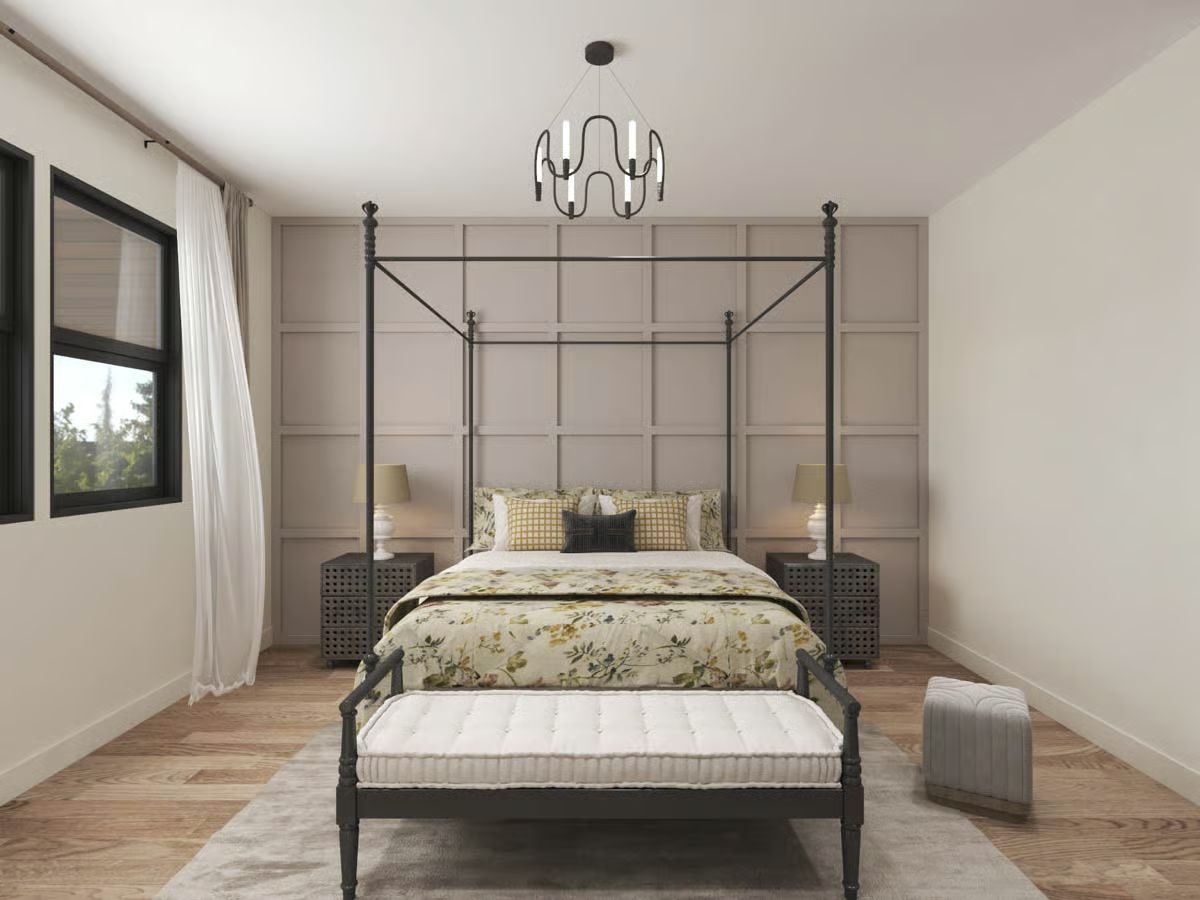
Primary Bathroom
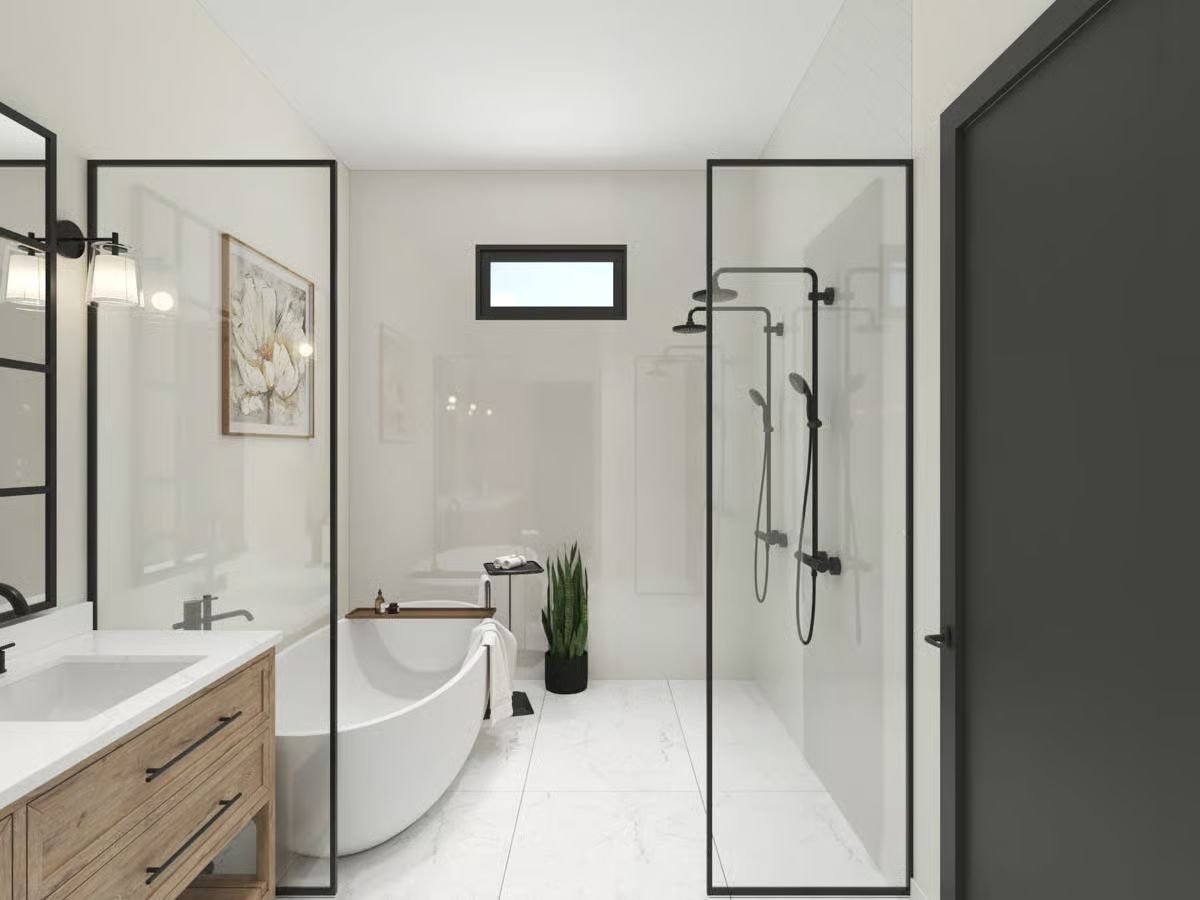
Primary Bathroom
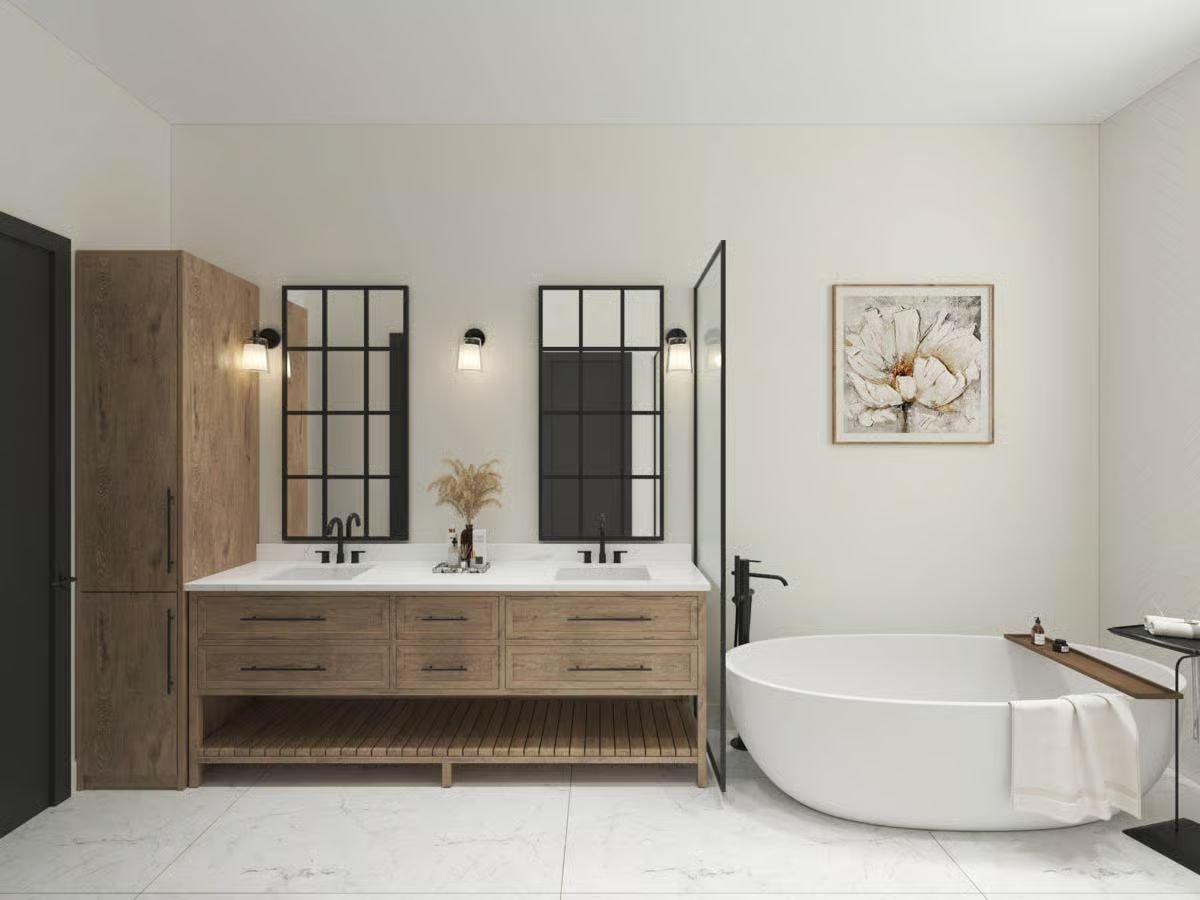
Bedroom
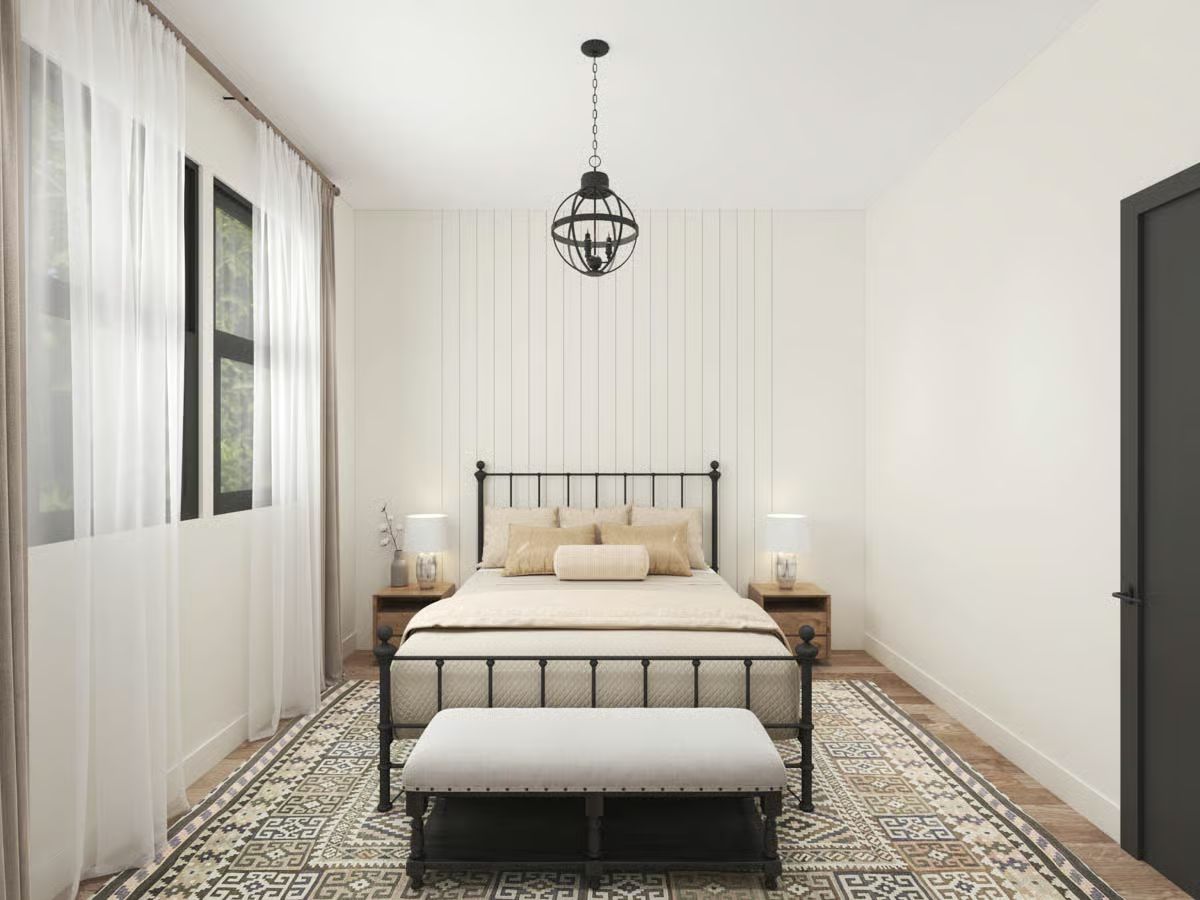
Loft
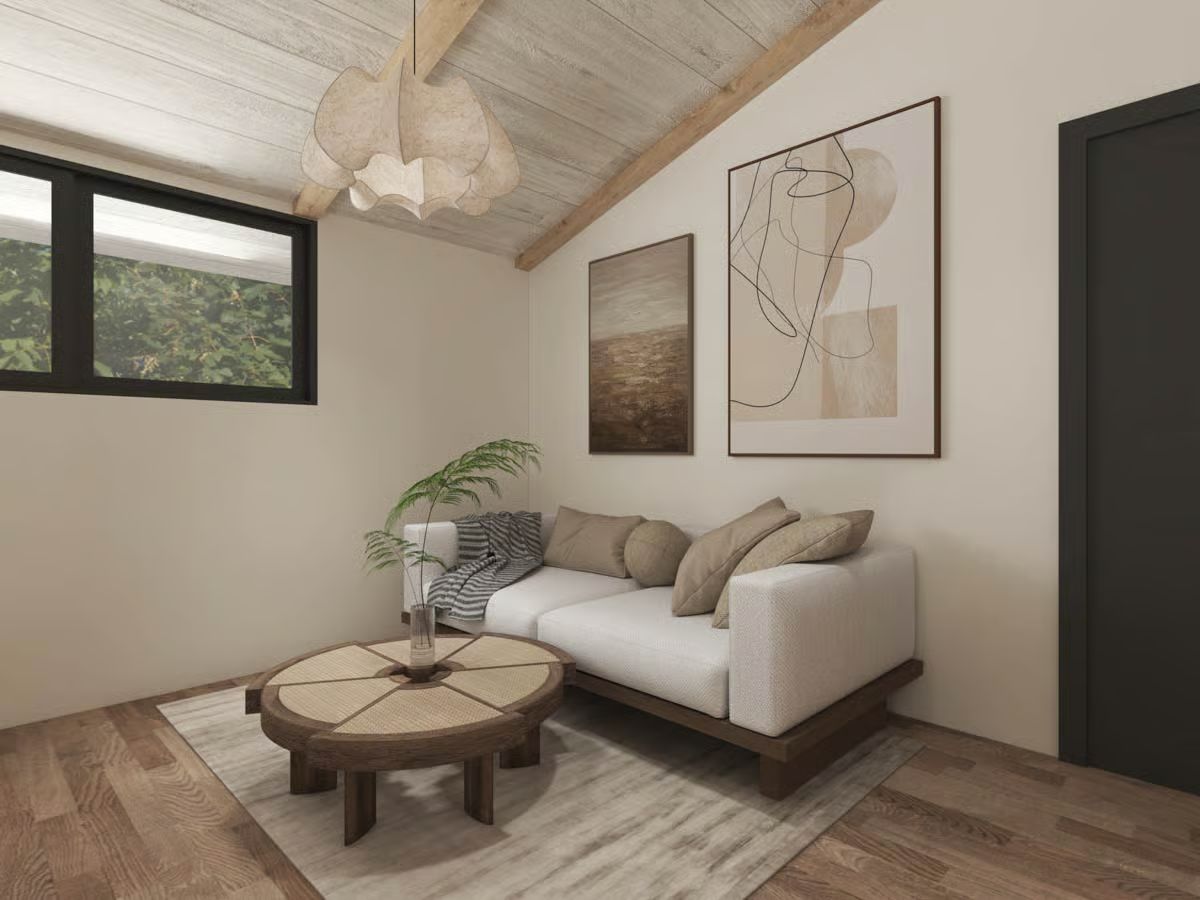
Would you like to save this?
Loft
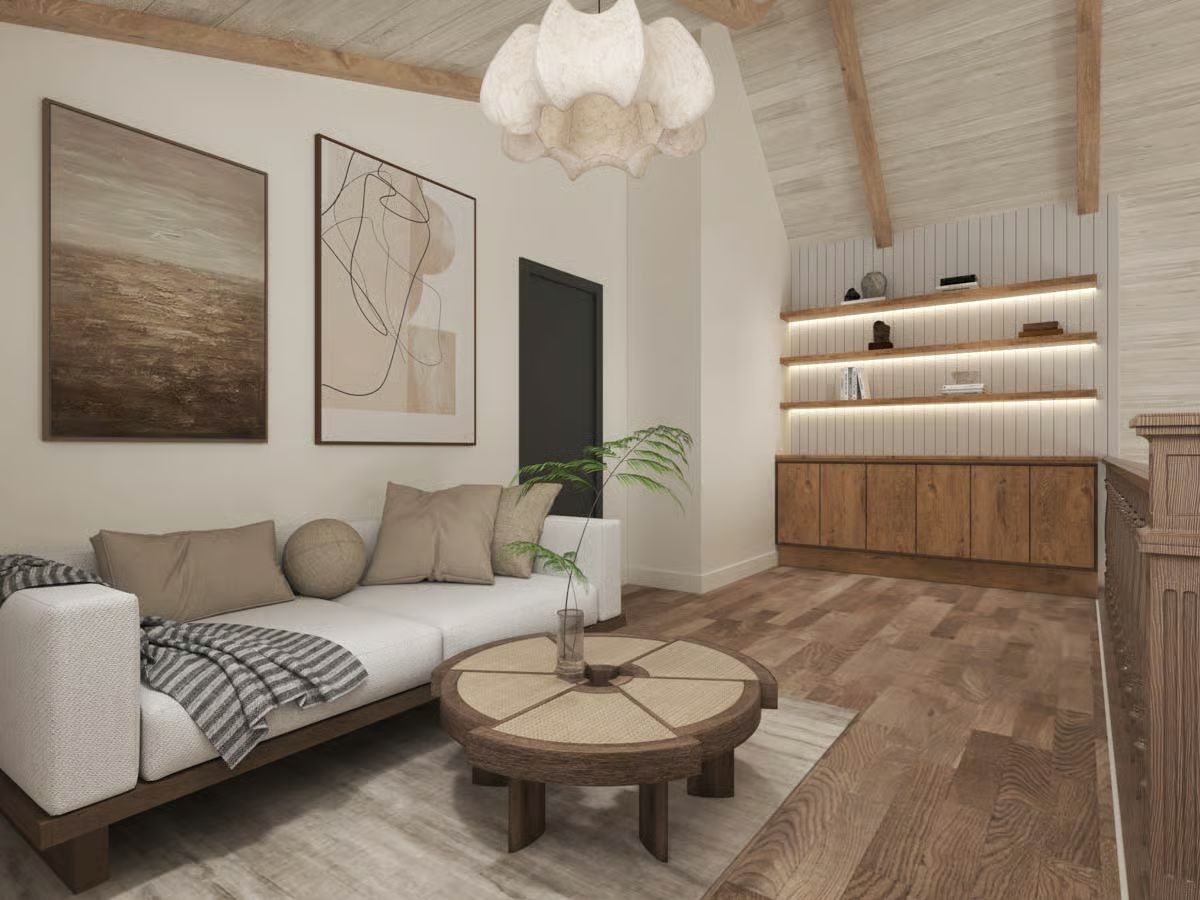
Bedroom
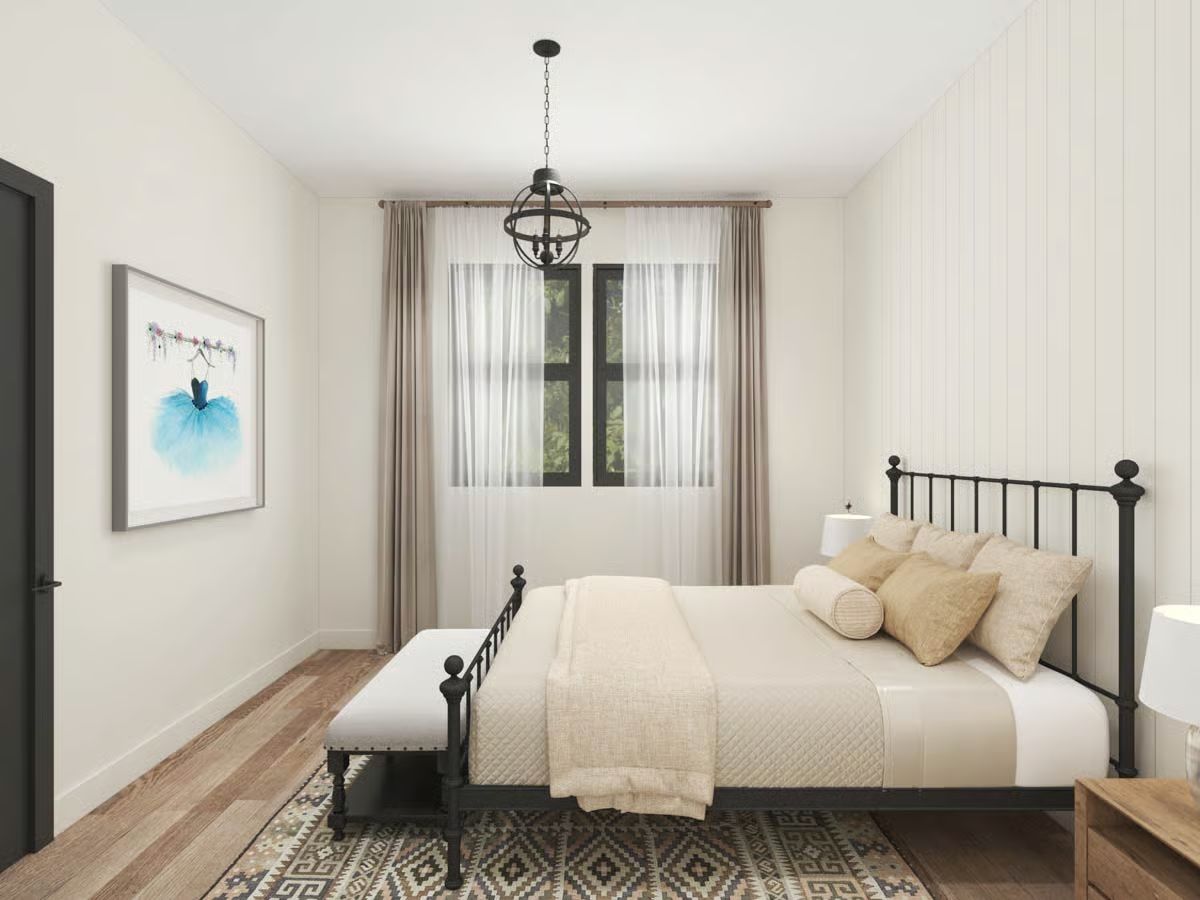
Bathroom
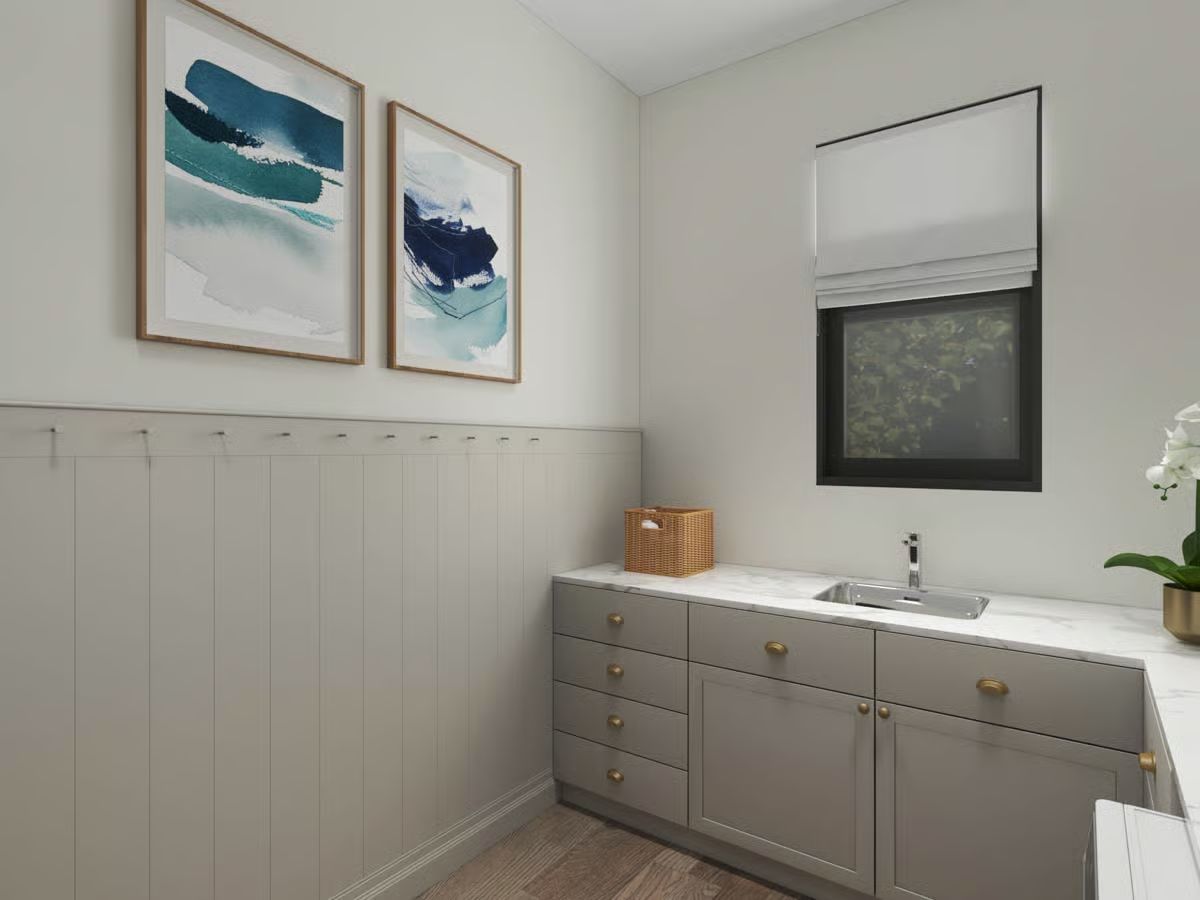
Laundry Room
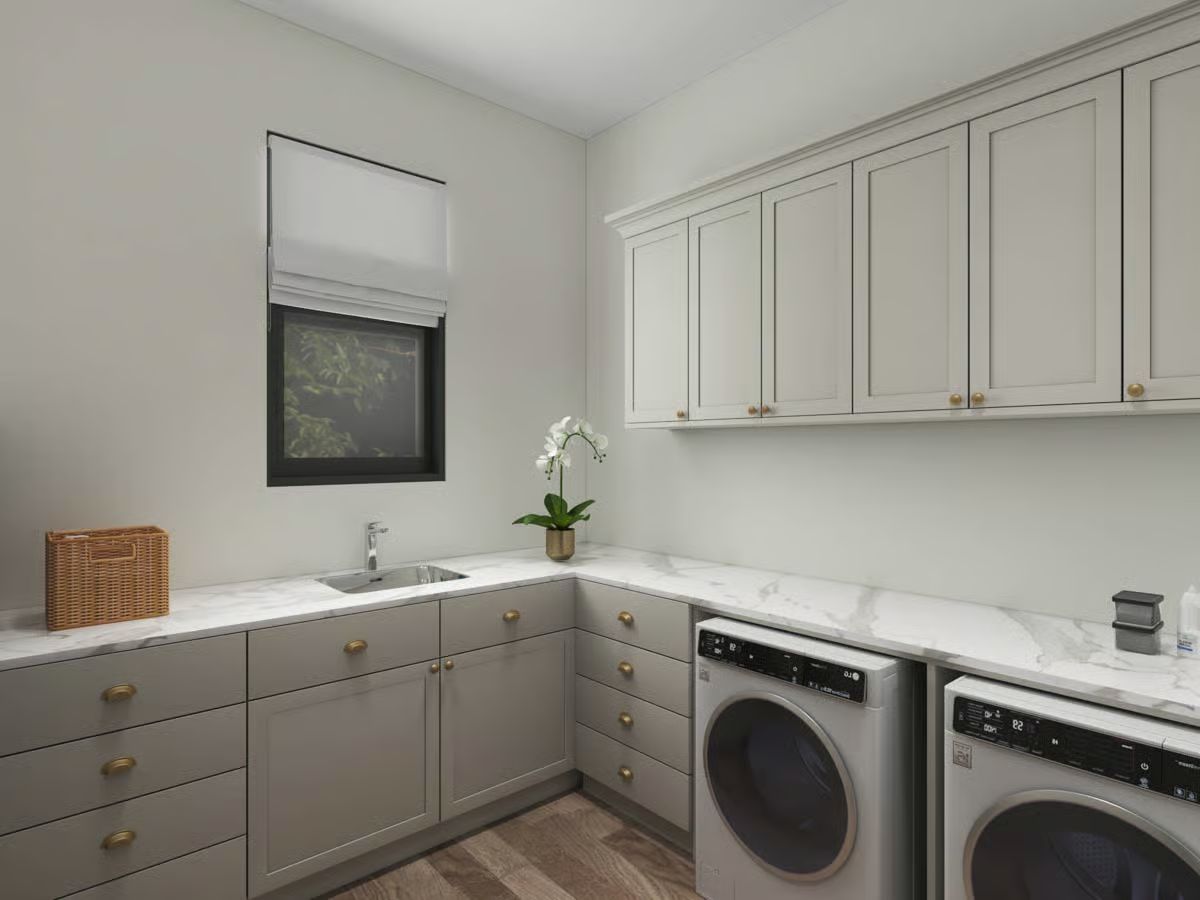
Front Elevation
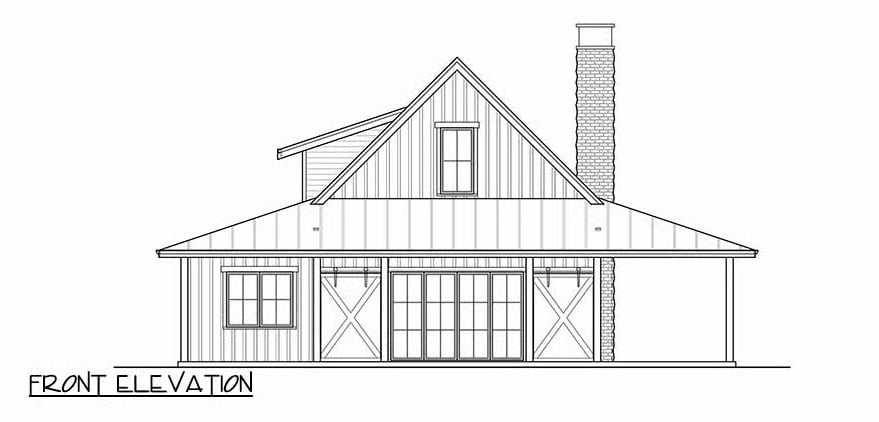
Right Elevation
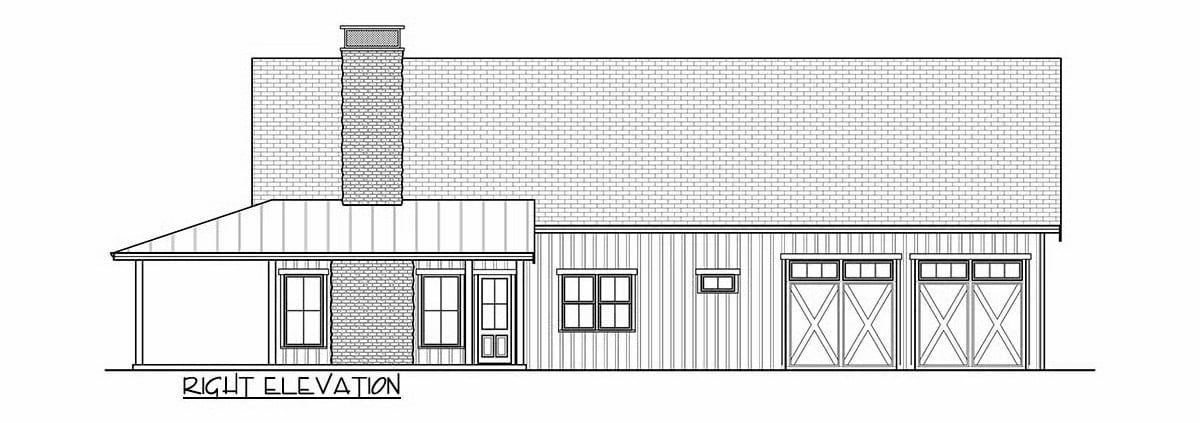
Left Elevation

Rear Elevation
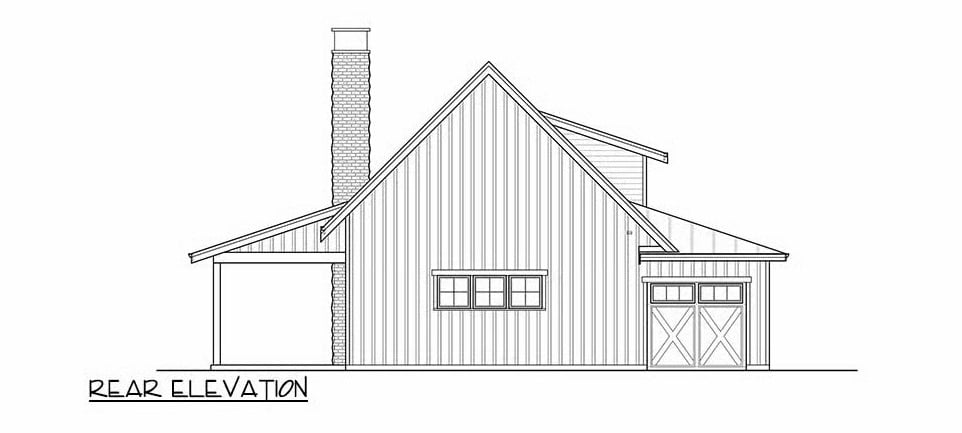
Details
This modern barndominium design combines rustic charm with contemporary sophistication, featuring clean vertical siding, a bold gable roofline, and natural materials that create a perfect balance of warmth and style. The wrap-around porch enhances the home’s welcoming character, offering a generous outdoor living area that surrounds the main entry. Large windows bring light into every corner, while the striking chimney adds a timeless farmhouse element to the modern exterior.
Inside, the open floor plan centers around a vaulted great room that seamlessly merges with the dining area and kitchen, creating an expansive and inviting atmosphere. The kitchen includes a large island and walk-in pantry, designed for both functionality and casual entertaining. The main level also features a spacious primary suite with a private bath and walk-in closet, a secondary bedroom, and a conveniently located laundry and mudroom area.
Upstairs, a loft overlooks the main living area, providing a flexible space ideal for a lounge or home office. An additional suite with its own bath adds comfort and privacy for guests or extended family. At the back of the home, a large workshop offers exceptional versatility—perfect for hobbies, storage, or professional use—blending practicality with the home’s modern rustic appeal.
Pin It!
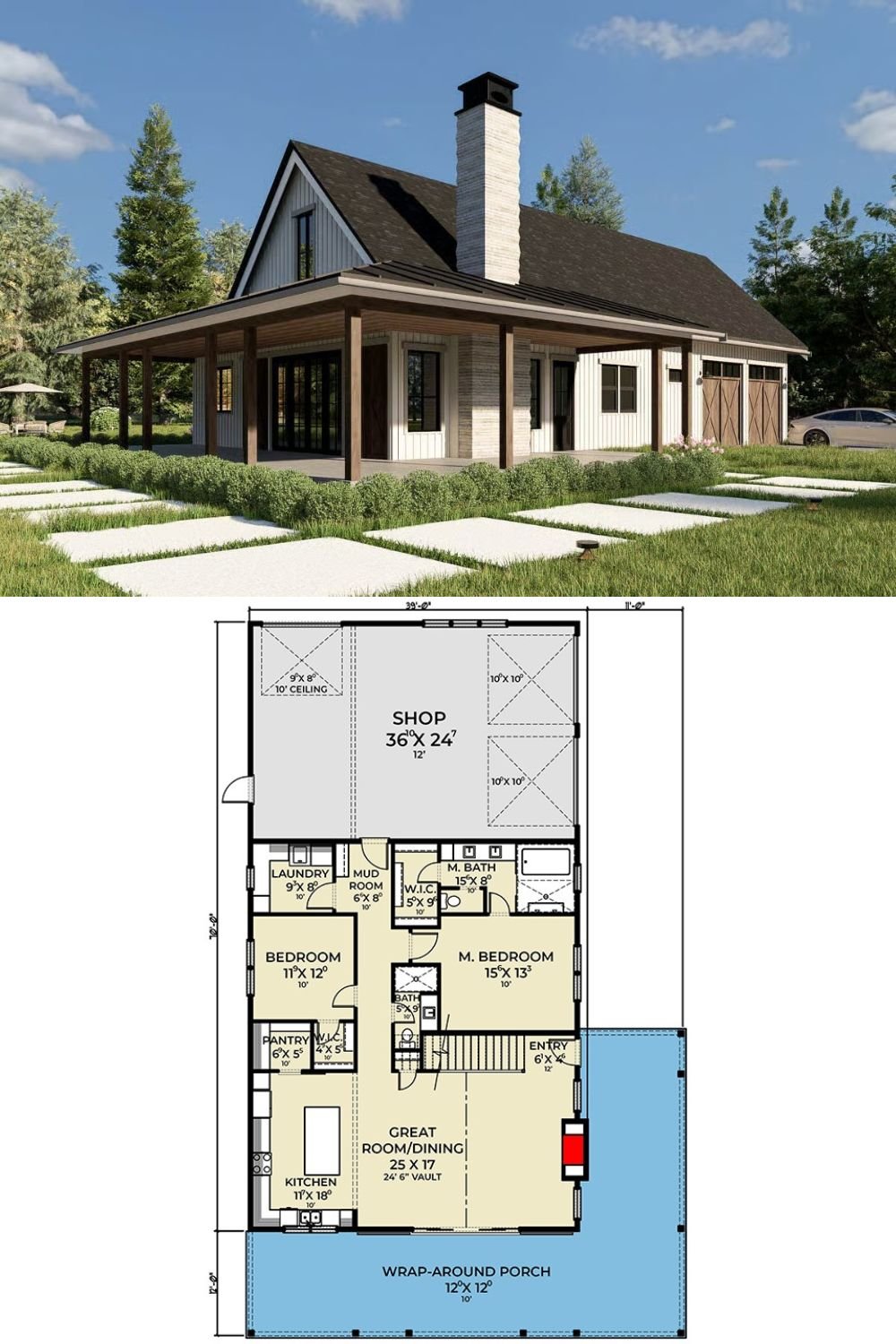
Architectural Designs Plan 280250JWD

