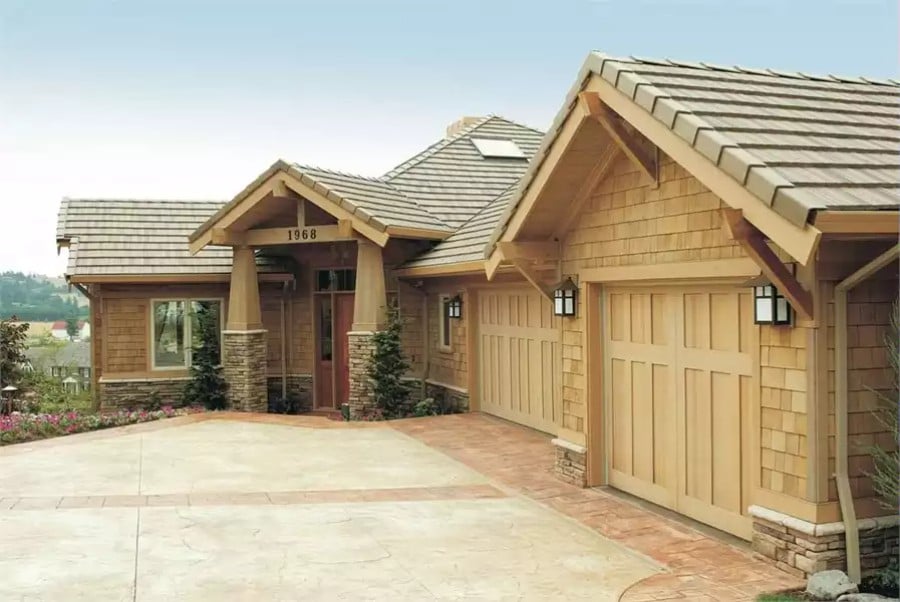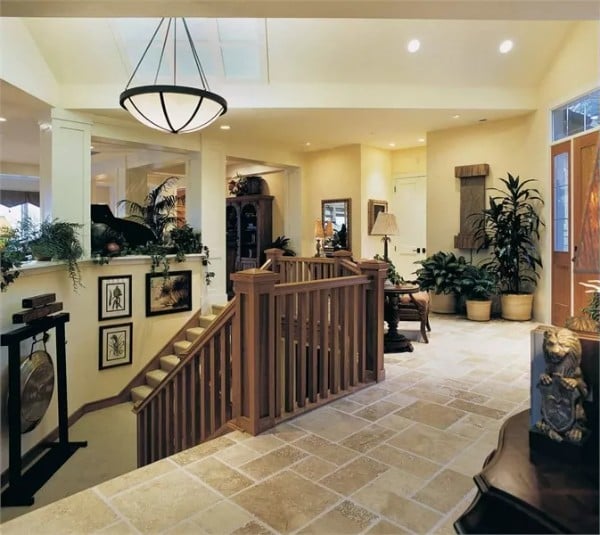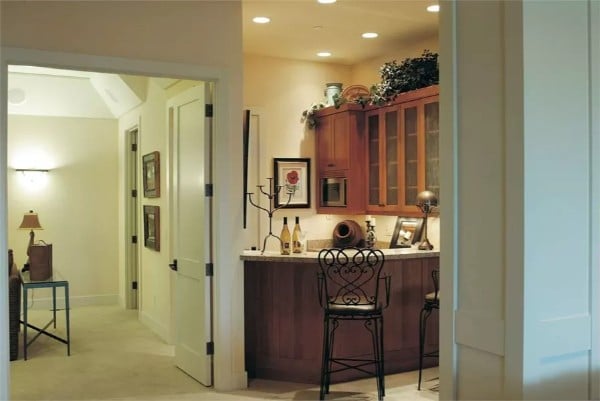
Would you like to save this?
Specifications
- Sq. Ft.: 5,949
- Bedrooms: 4
- Bathrooms: 4.5
- Stories: 1
- Garage: 3
Main Level Floor Plan

Lower Level Floor Plan

🔥 Create Your Own Magical Home and Room Makeover
Upload a photo and generate before & after designs instantly.
ZERO designs skills needed. 61,700 happy users!
👉 Try the AI design tool here
Front Entry

Rear View

Front Night View

Foyer

Would you like to save this?
Foyer

Great Room

Bar

Dining Room

Kitchen

Kitchen

Den

Primary Bedroom

🔥 Create Your Own Magical Home and Room Makeover
Upload a photo and generate before & after designs instantly.
ZERO designs skills needed. 61,700 happy users!
👉 Try the AI design tool here
Primary Bathroom

Game Room

Wine Cellar

Details
This hillside craftsman home showcases warm cedar shake siding and prominent timber accents for a refined, lodge‐inspired look. Tapered columns frame the covered entry, while stone detailing grounds the structure in natural elements. An attached garage blends seamlessly with the facade and connects to the home through a laundry room.
A covered entry ushers you into a foyer that opens to a spacious great room complete with a fireplace and large windows overlooking a scenic deck. Adjacent to the great room, the dining area and nook flank a well‐appointed kitchen—perfect for hosting gatherings.
The deluxe primary suite occupies a private wing, complete with a spa‐like bath and a sizable walk-in closet. A nearby den functions well as a home office or library.
A bifurcated staircase descends to the home’s entertainment hub. At the heart of this level lies a grand game room, featuring enough space for both relaxed hangouts and lively celebrations. Nearby, two additional bedrooms and a computer center create a cozy retreat for family members or guests. A separate bedroom with a spa bath sits closer to a dedicated theater room, offering the ultimate movie‐night setup.
Completing this level, a wine cellar caters to connoisseurs and ensures bottles are stored in an ideal environment. A covered patio extends outdoor living below, seamlessly connecting the lower level to the surrounding landscape.
Pin It!

The House Designers Plan THD-4617






