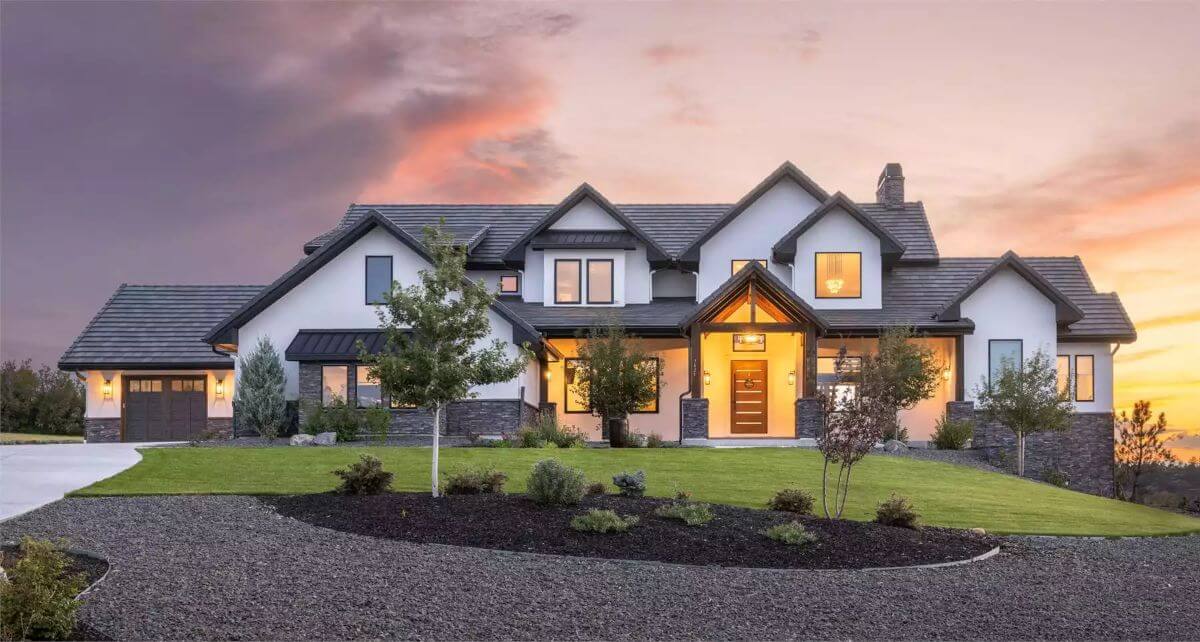
Specifications
- Sq. Ft.: 4,464
- Bedrooms: 6
- Bathrooms: 5.5
- Stories: 2
- Garage: 3
Main Level Floor Plan
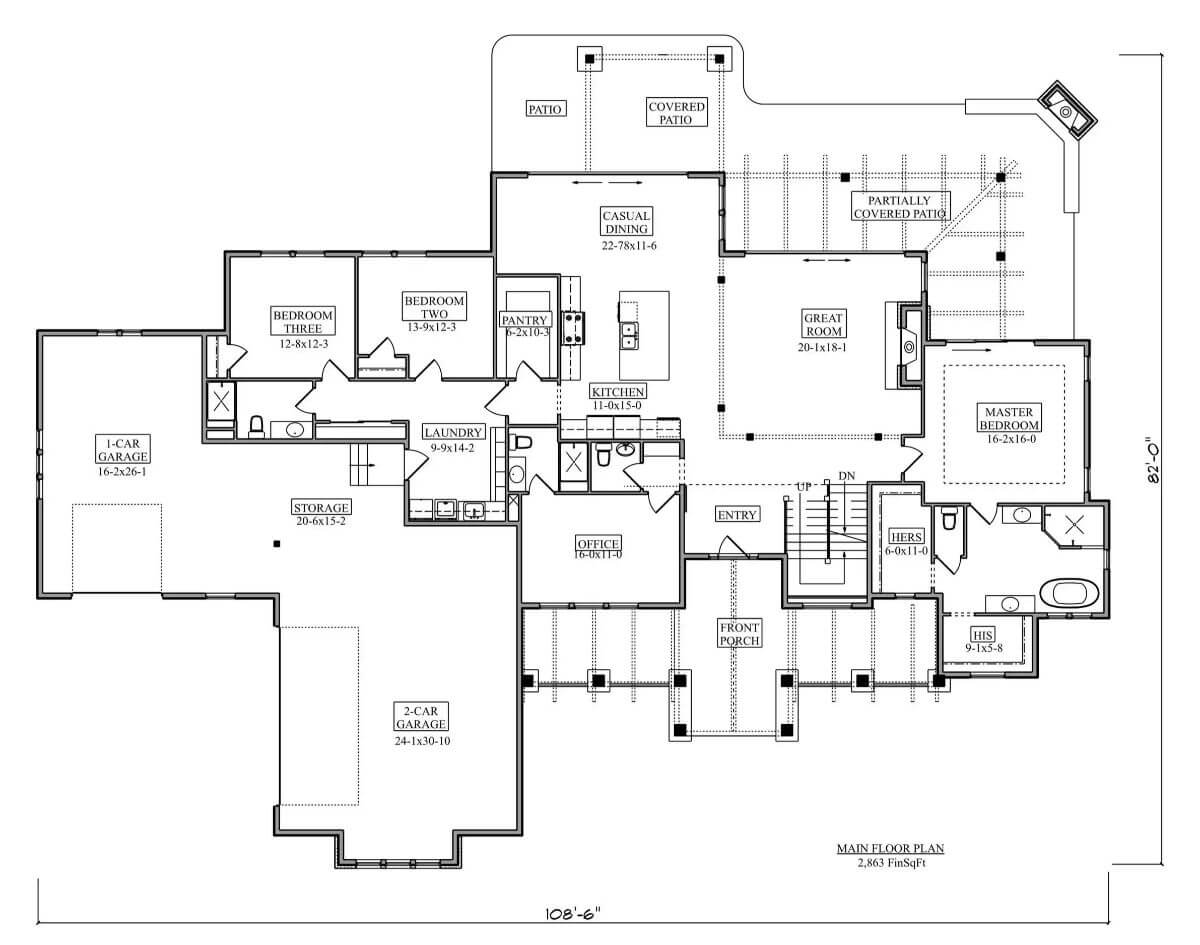
Second Level Floor Plan
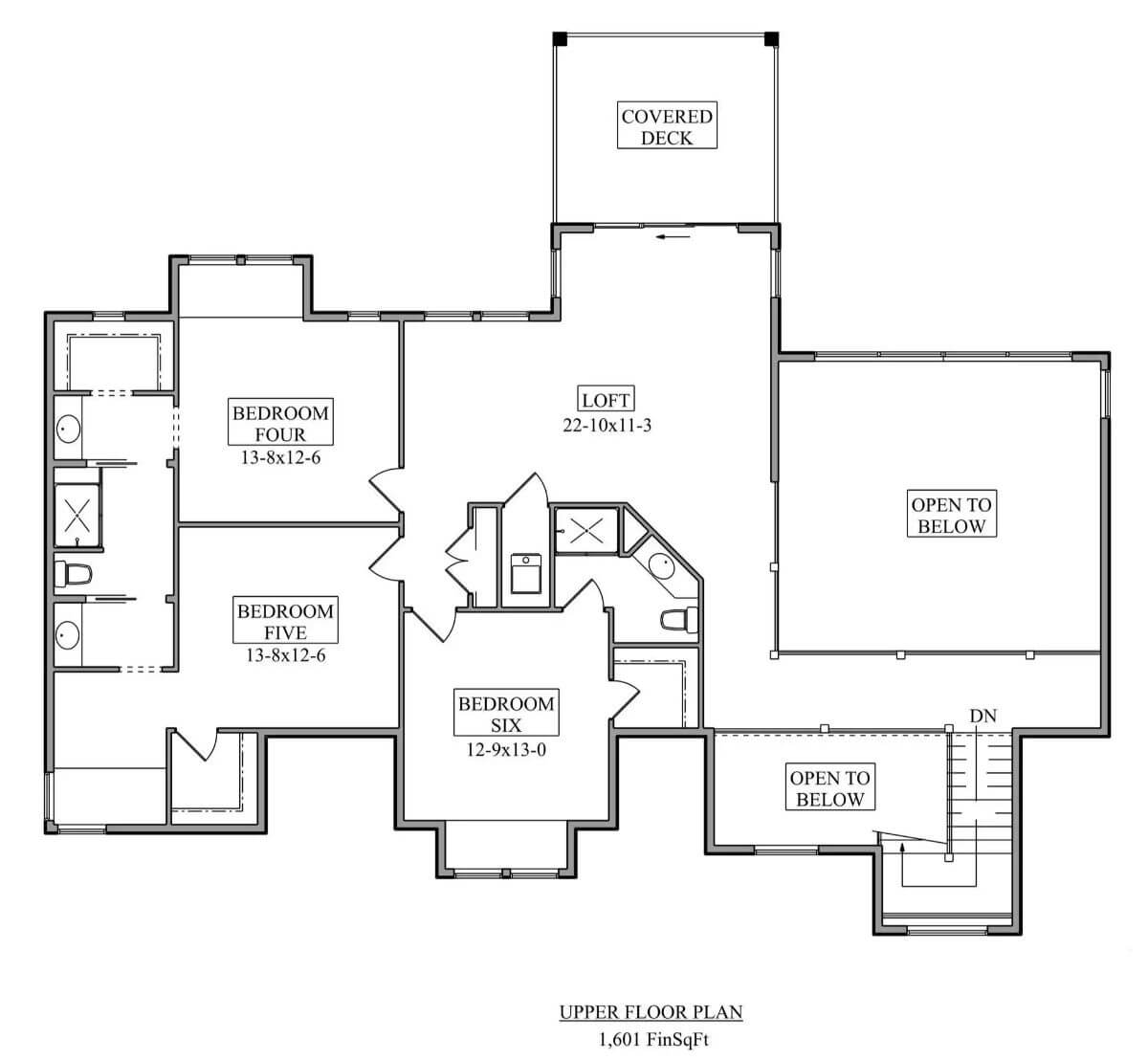
Front Entry
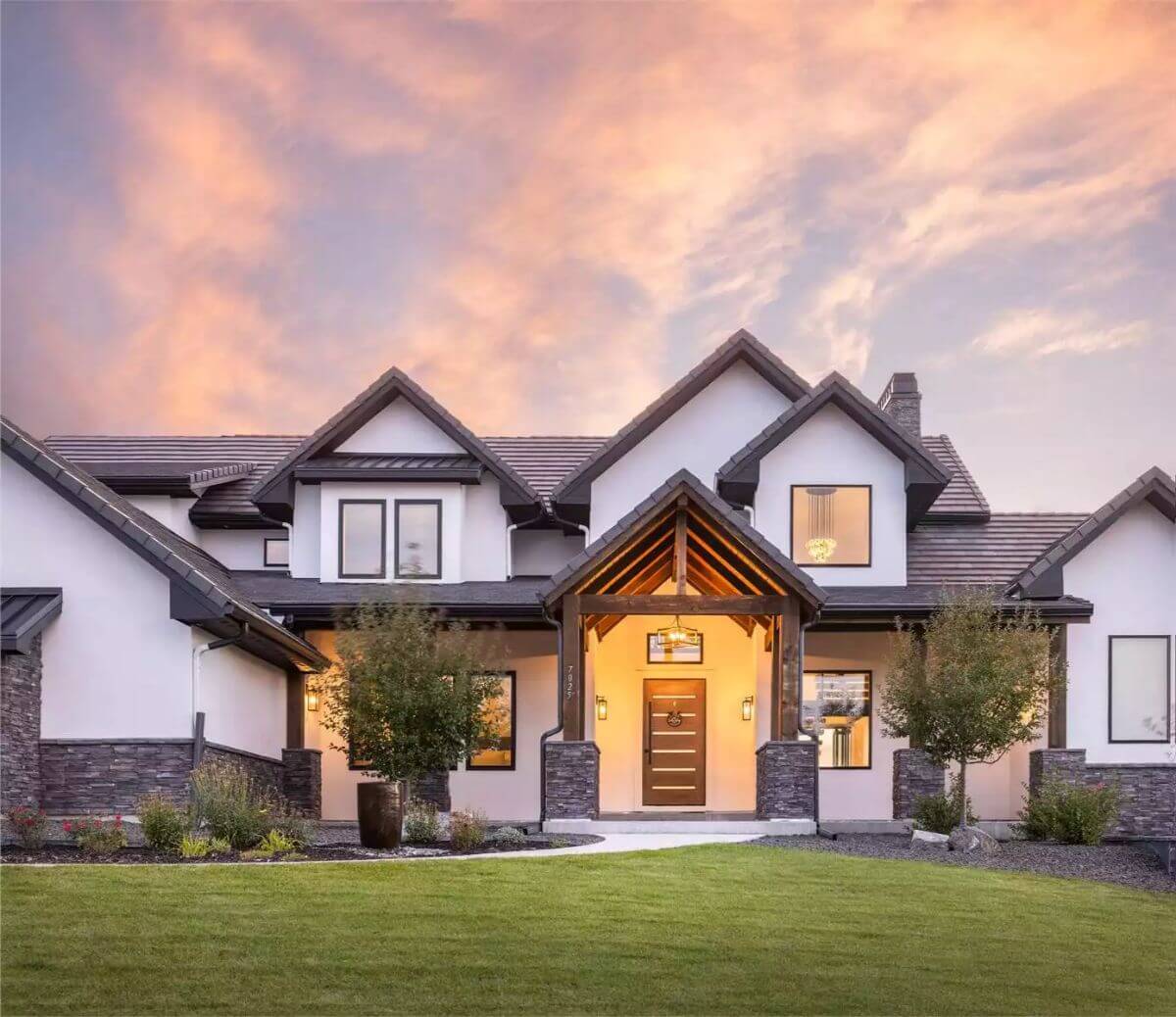
Rear View
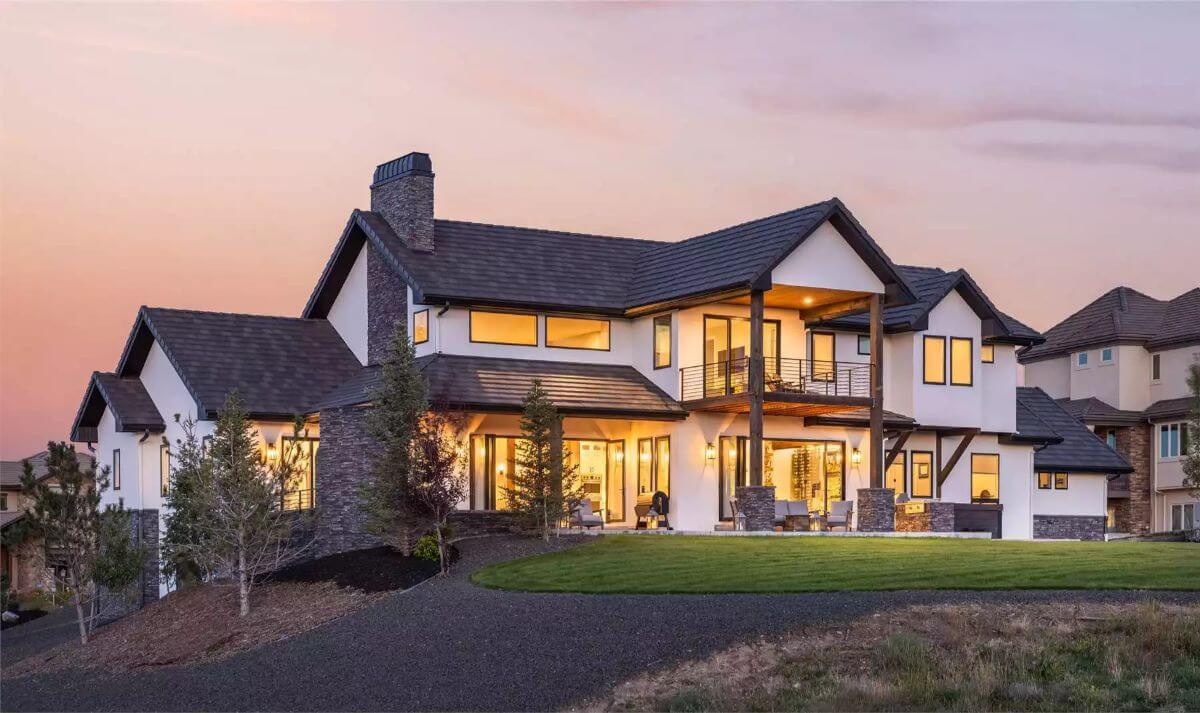
Rear View
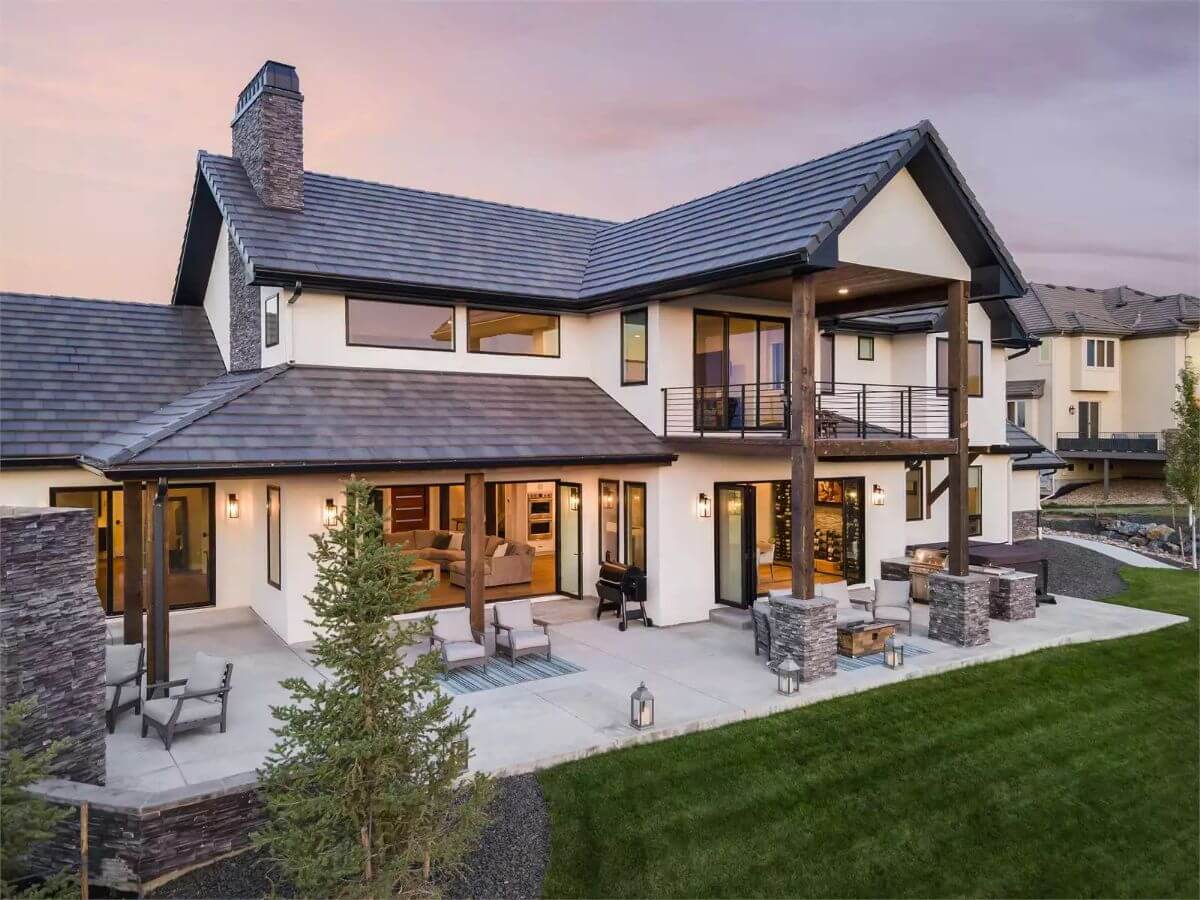
Aerial View
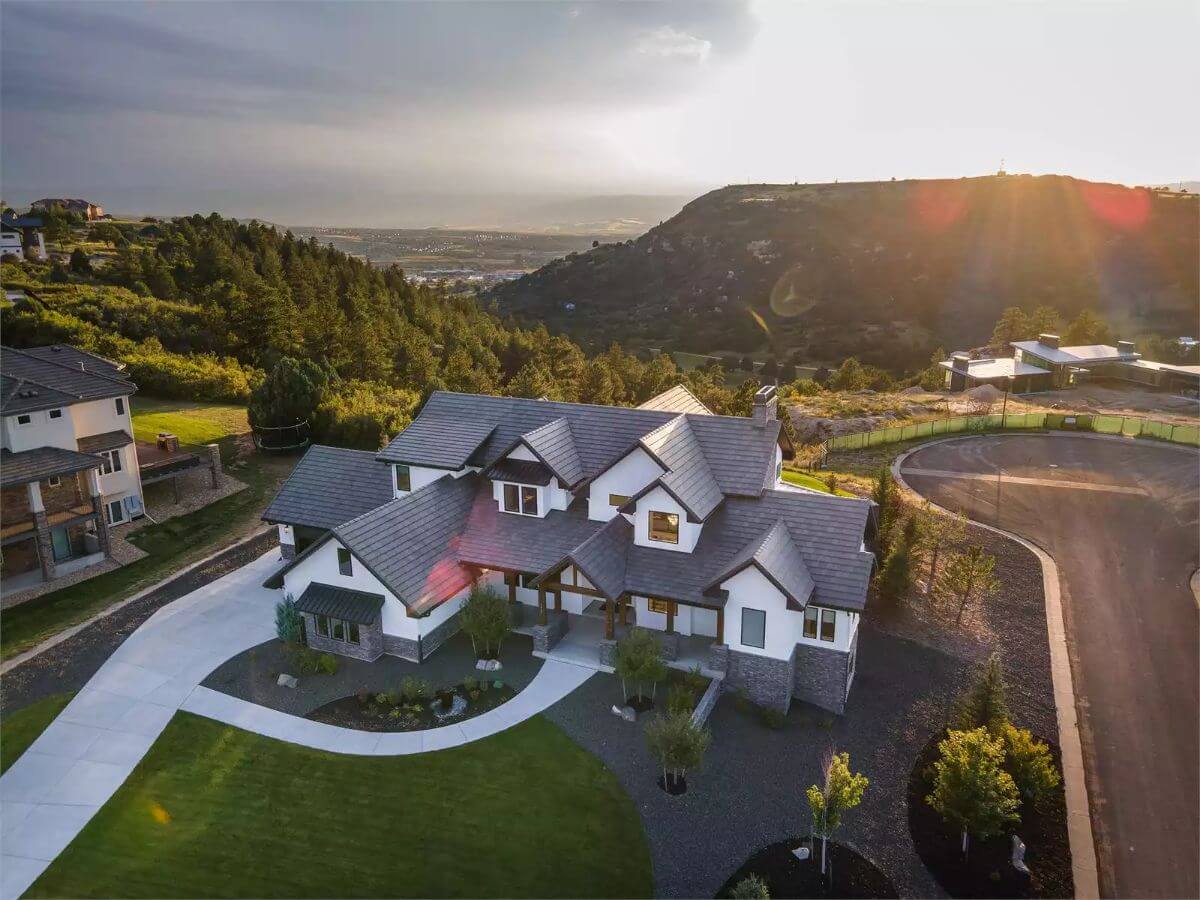
Foyer
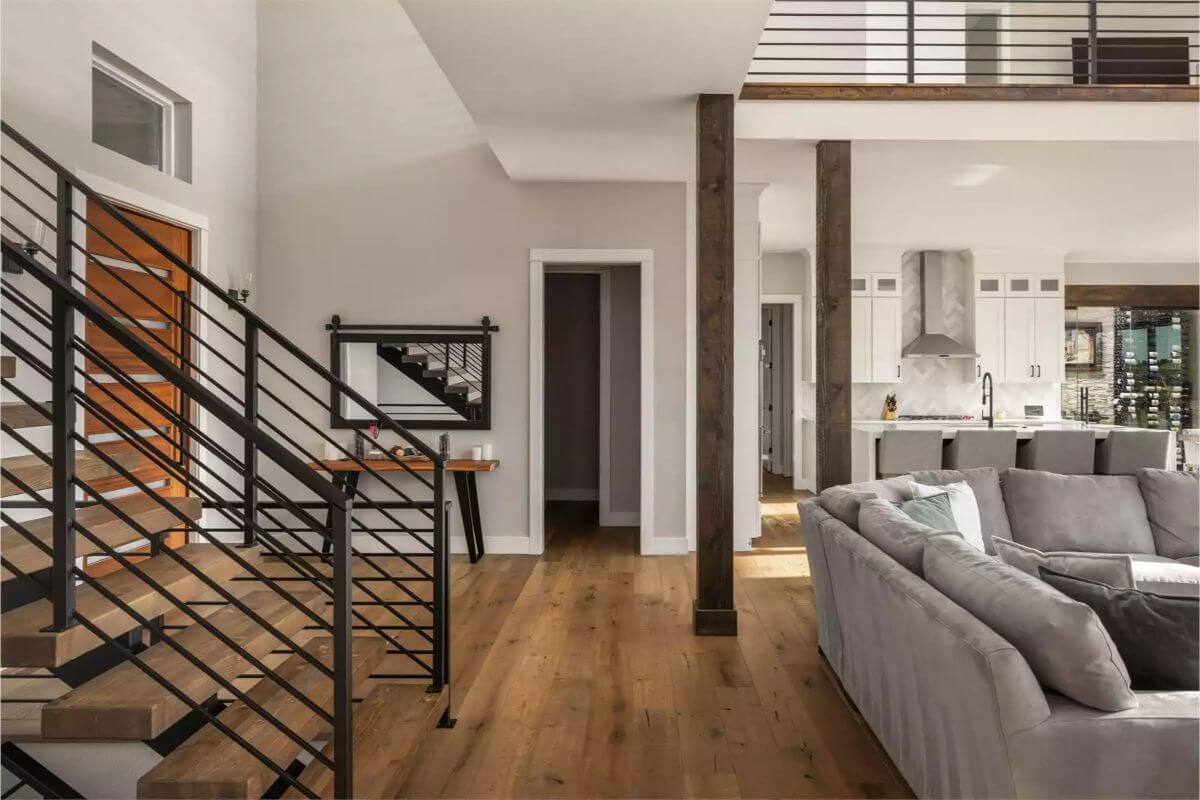
Foyer
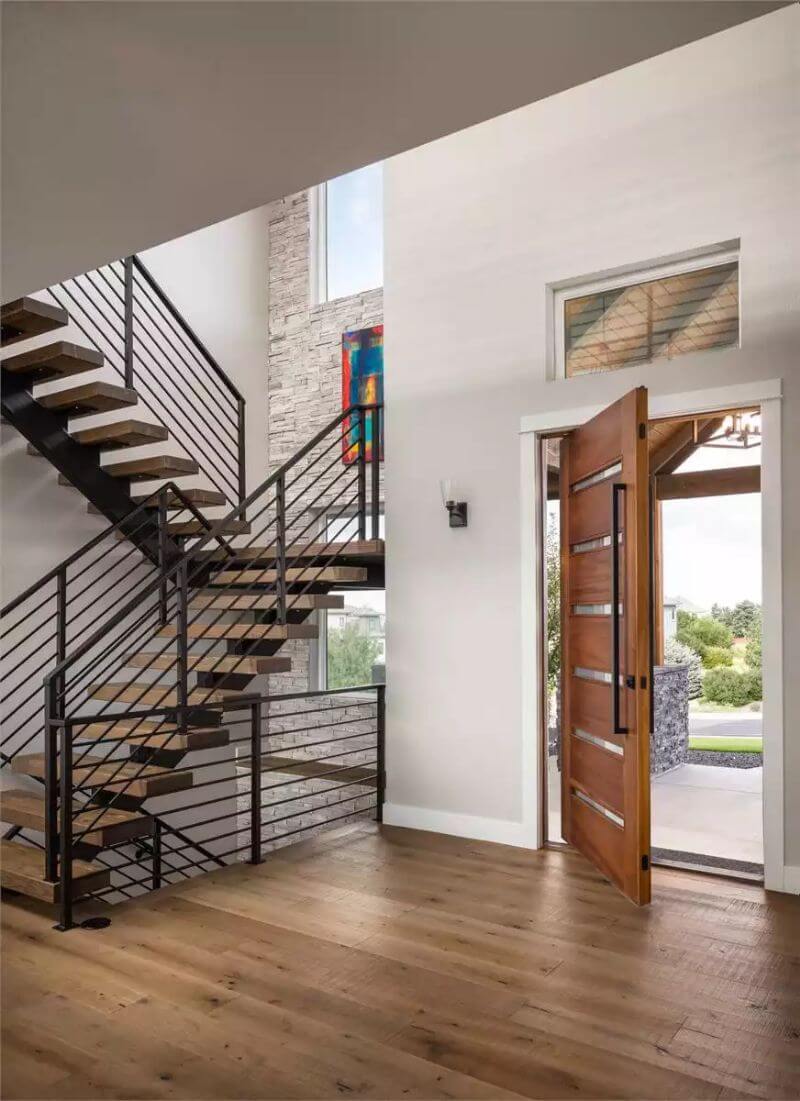
Great Room

Great Room
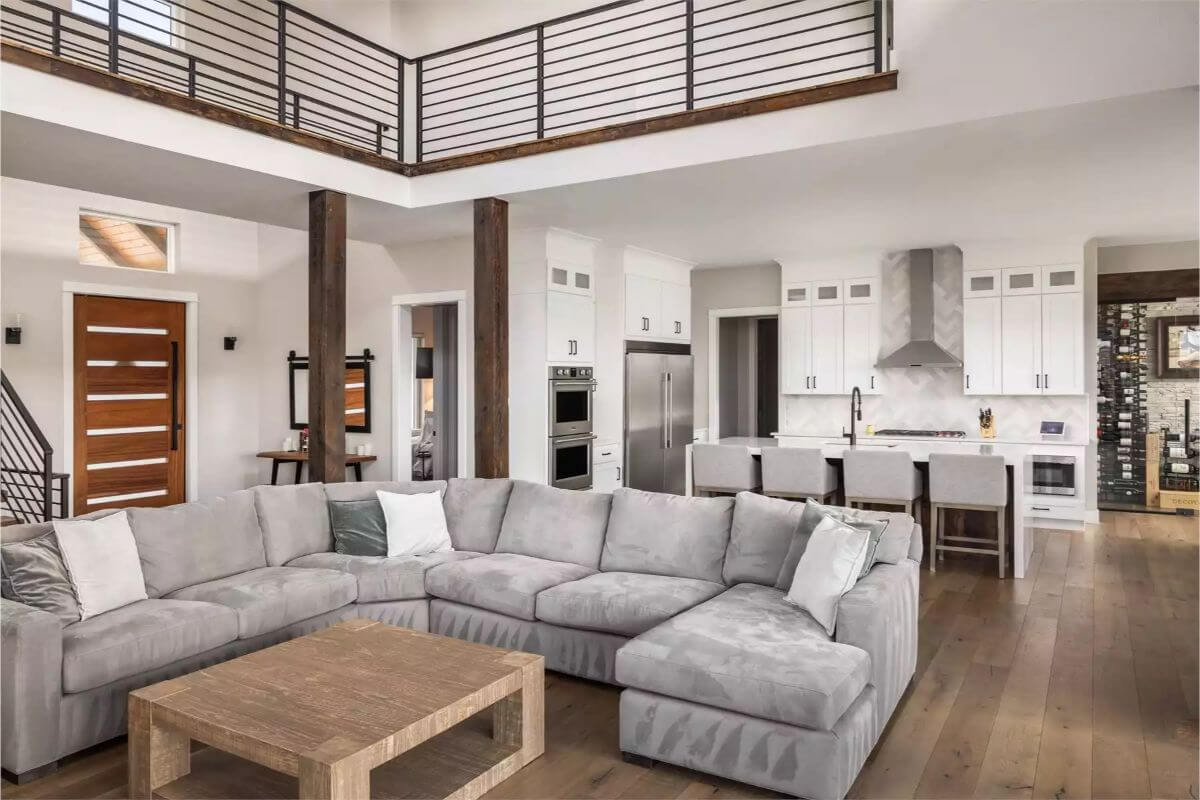
Dining Area
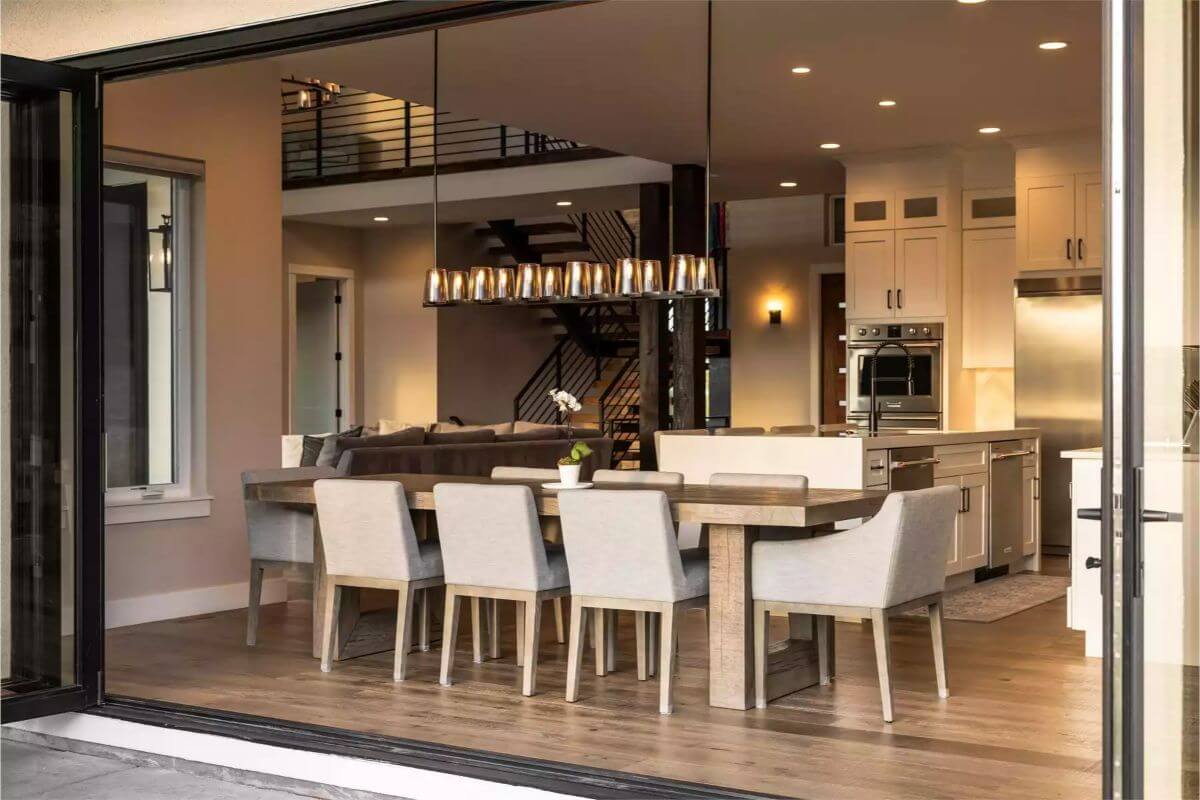
Dining Area
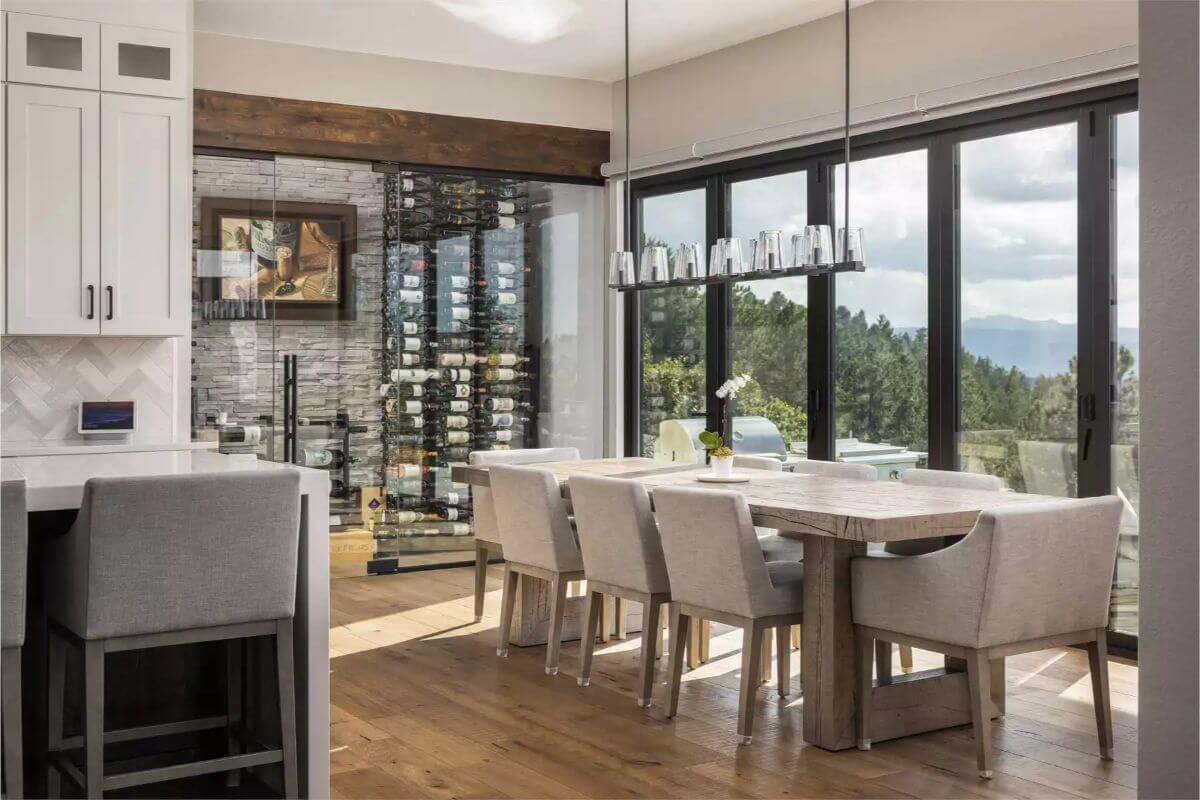
Kitchen and Great Room
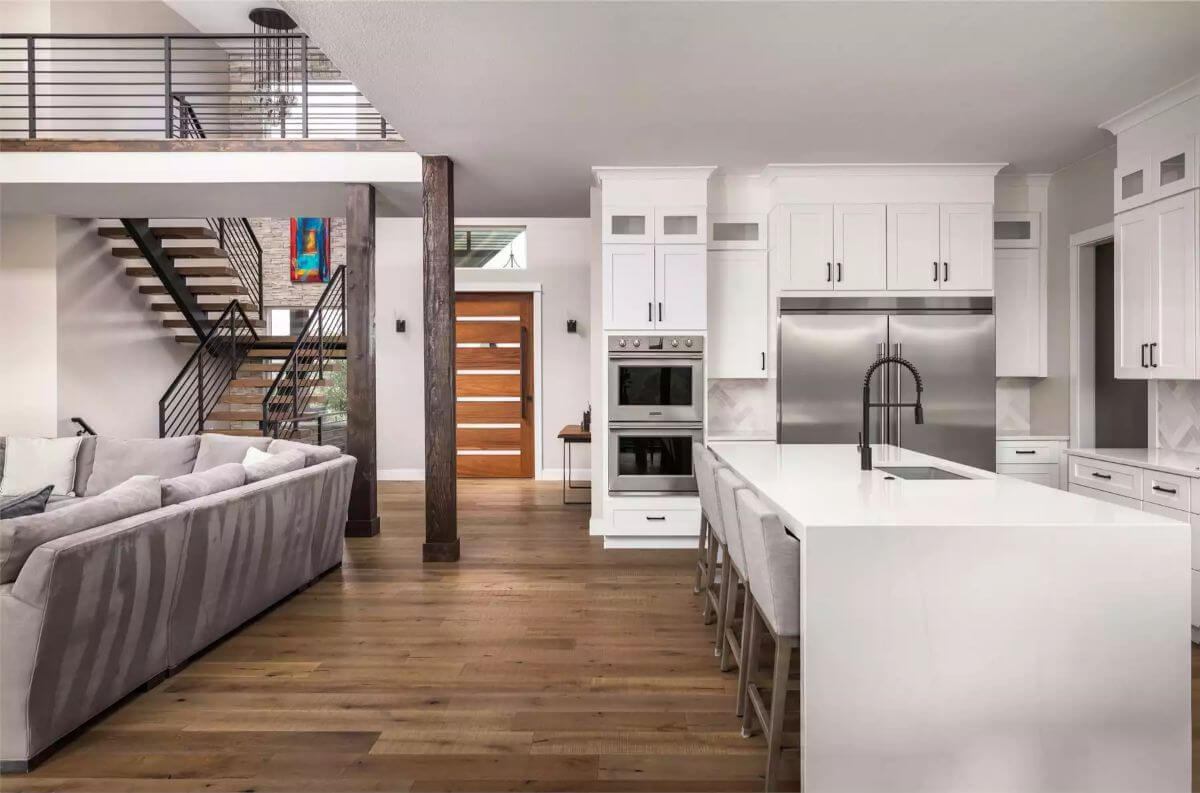
Kitchen
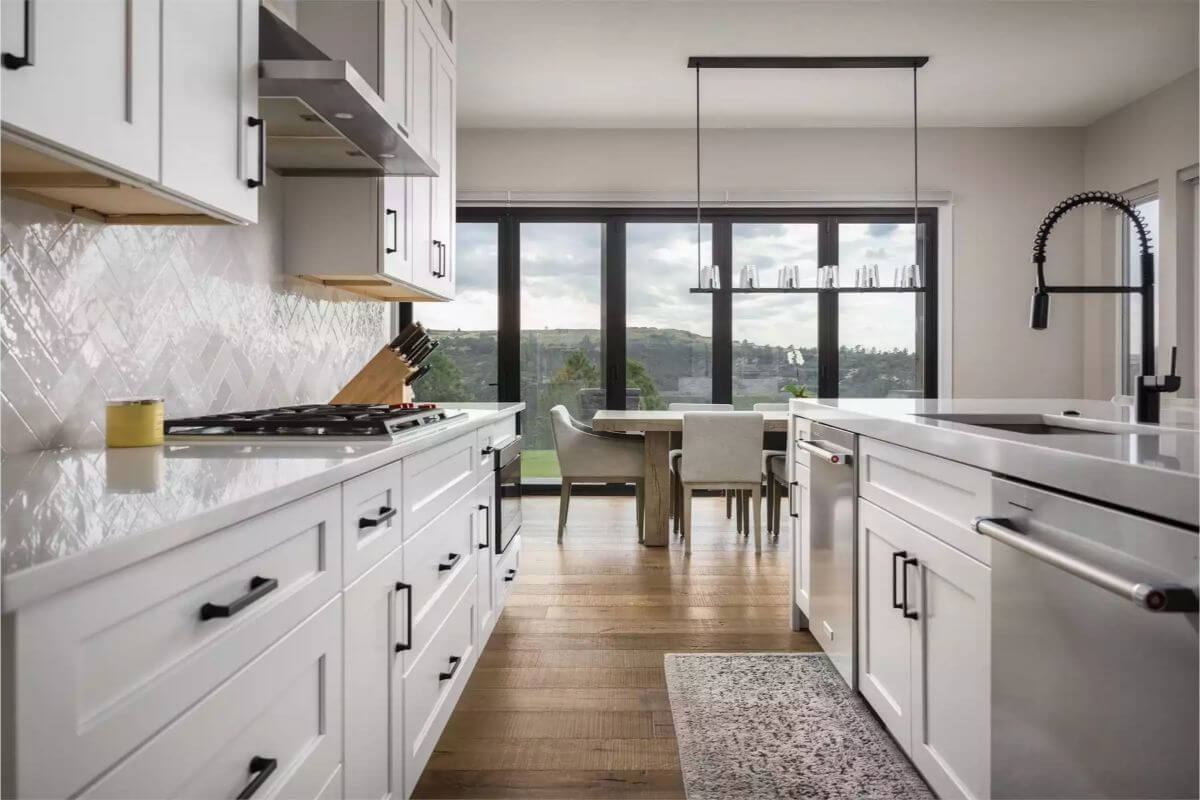
Kitchen
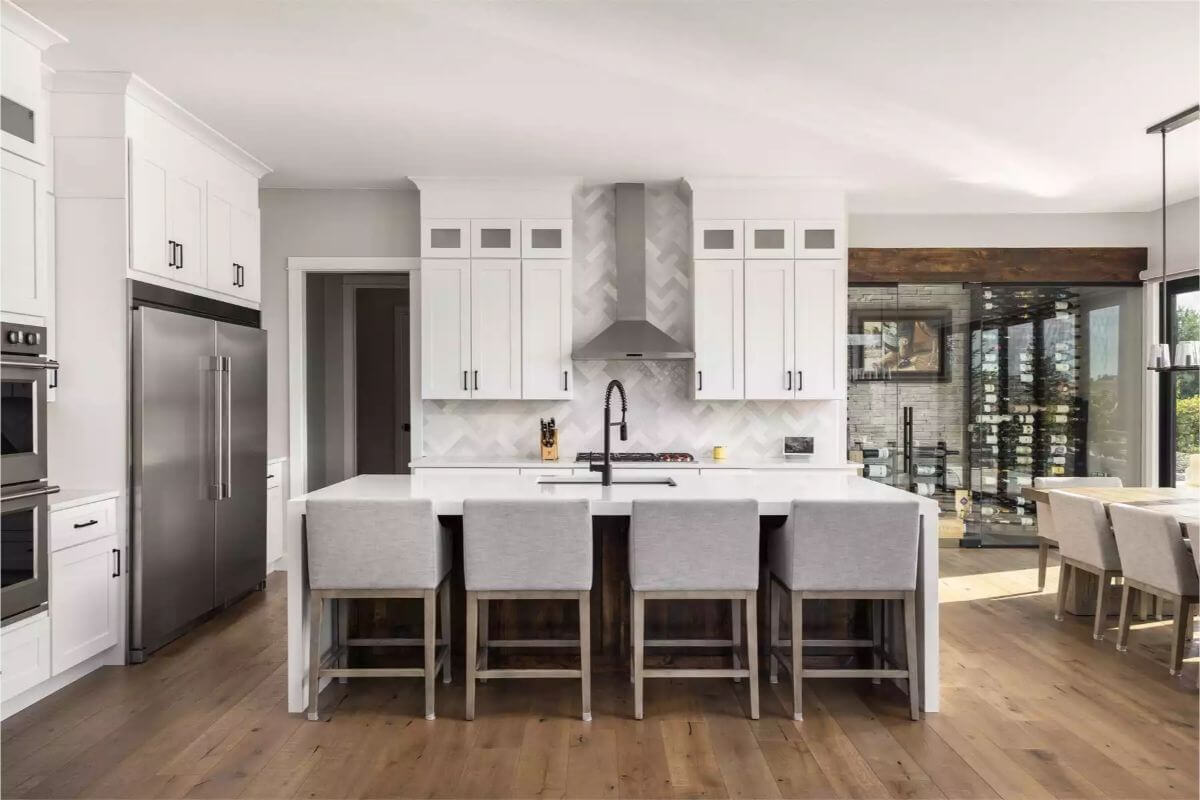
Wine Cellar
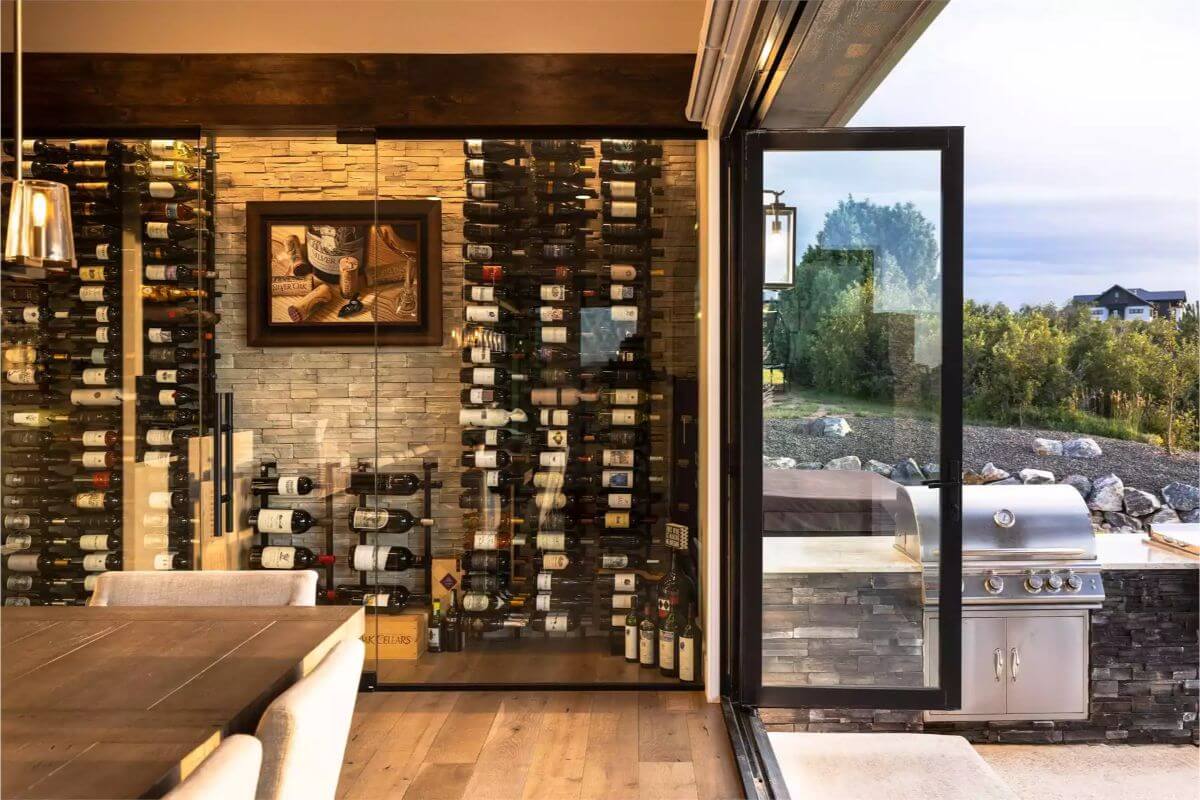
Primary Bedroom
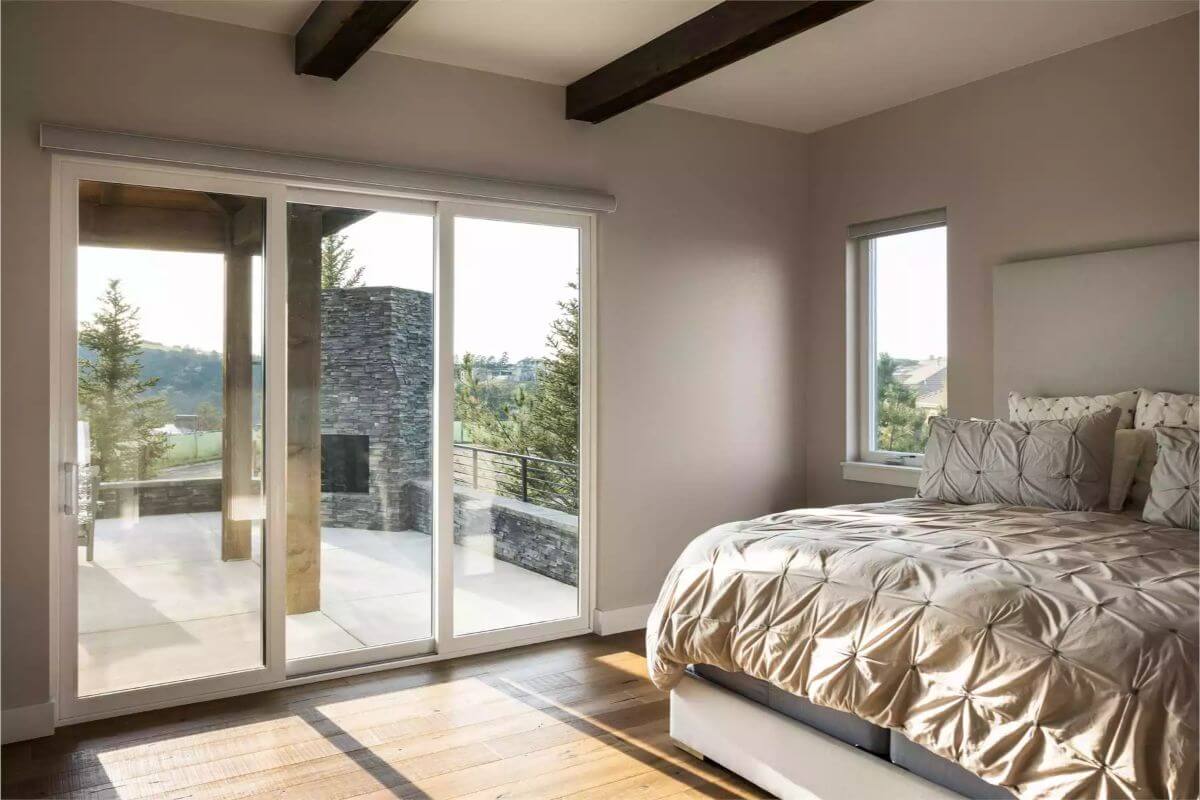
Primary Bedroom
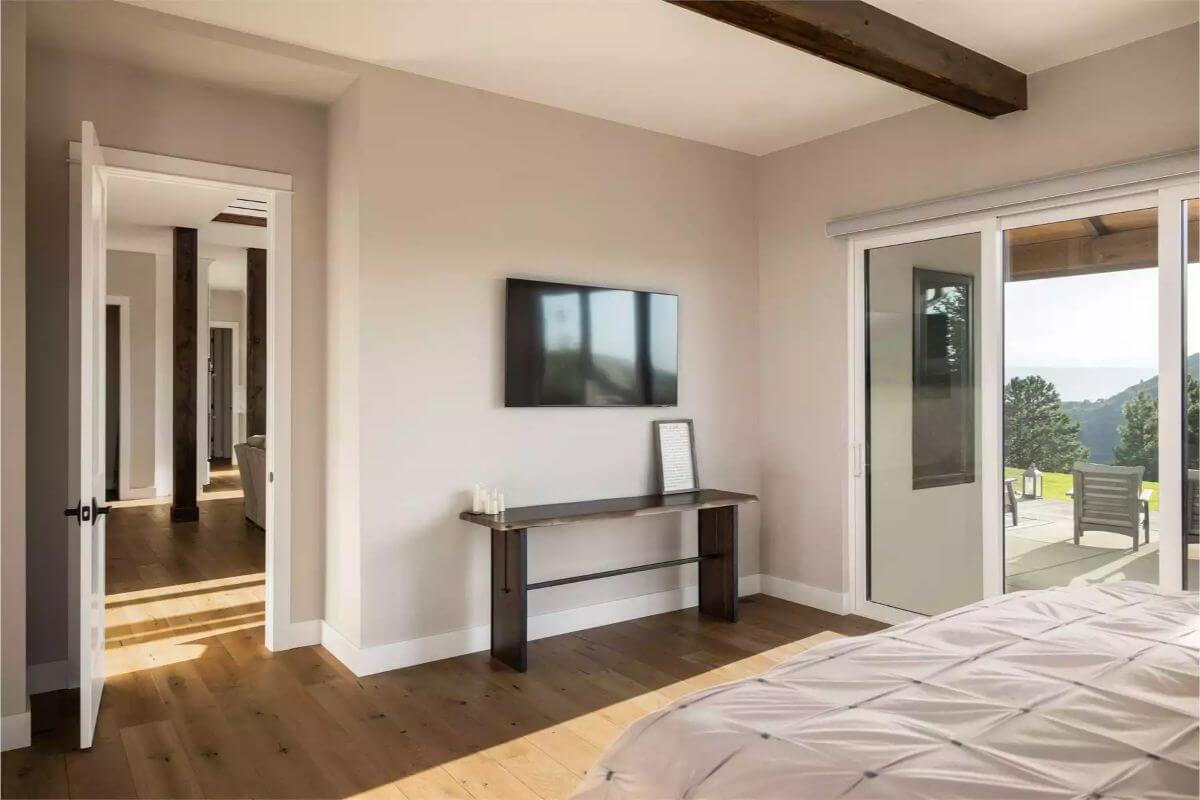
Primary Bathroom
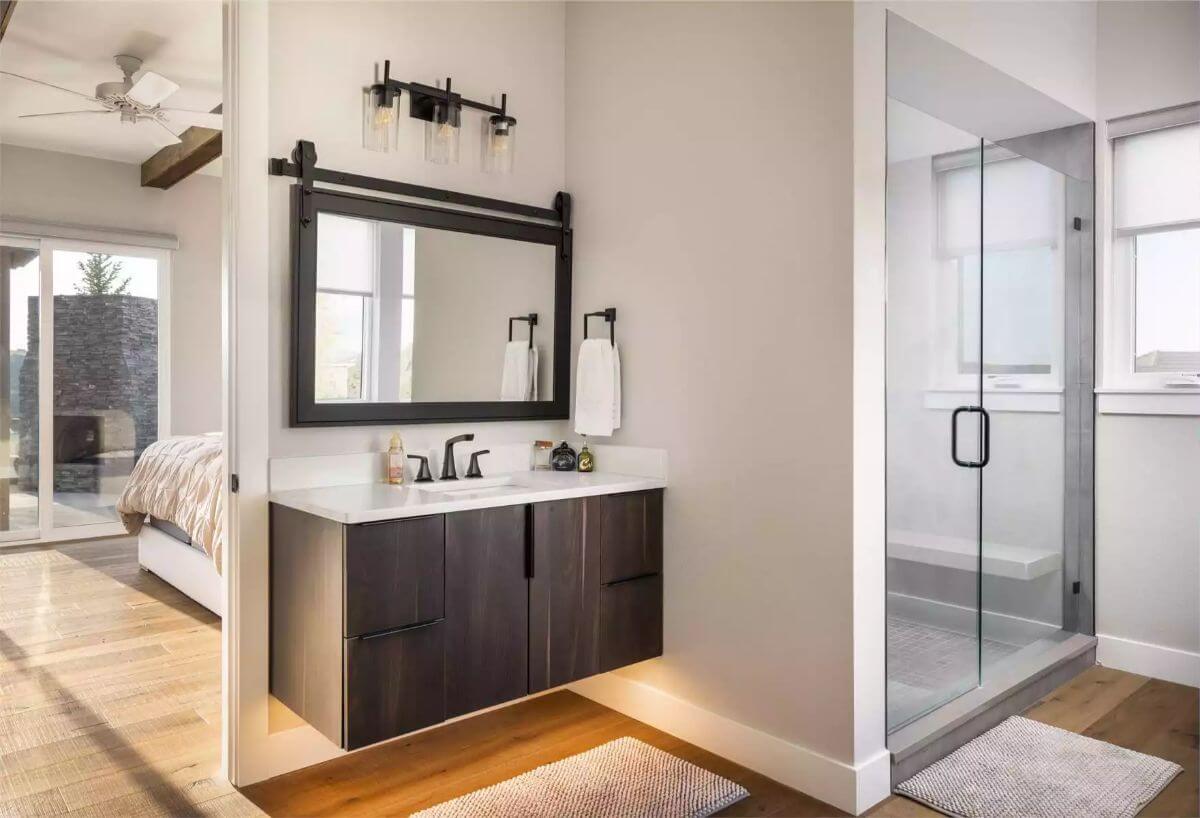
Primary Bathroom
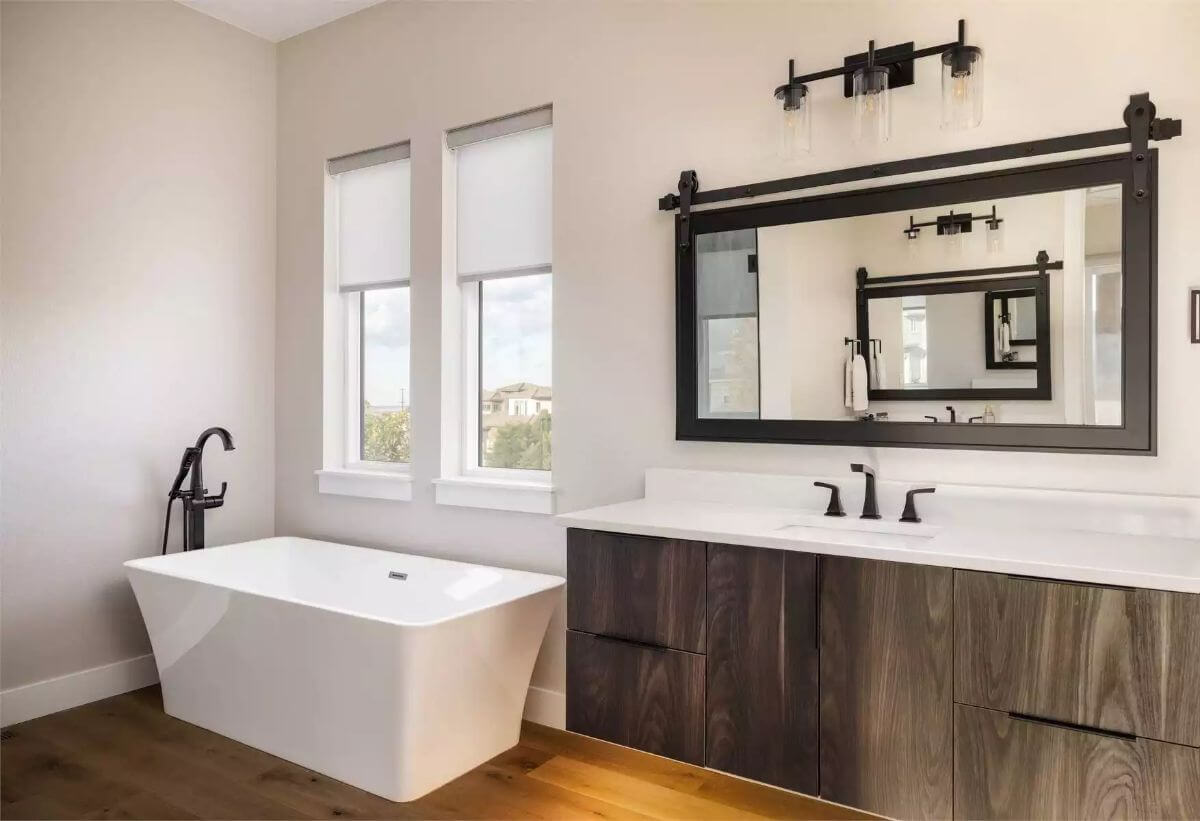
Balcony
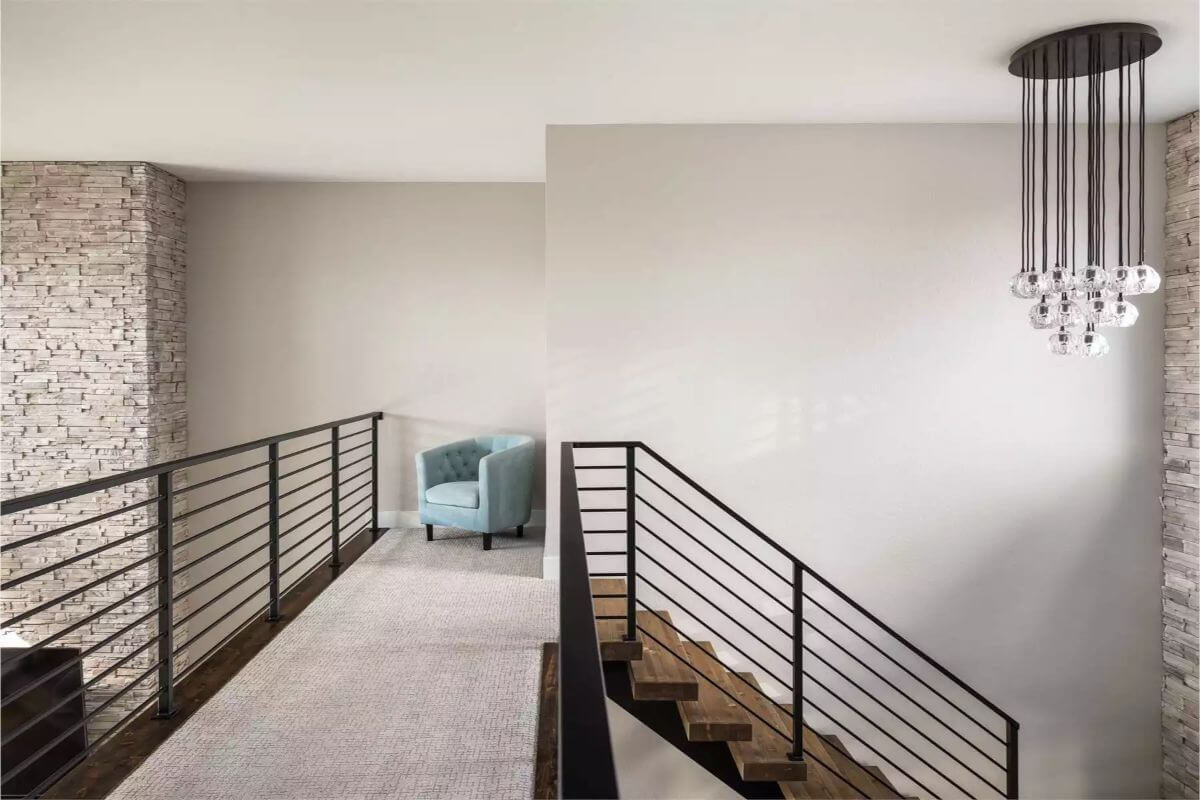
Balcony
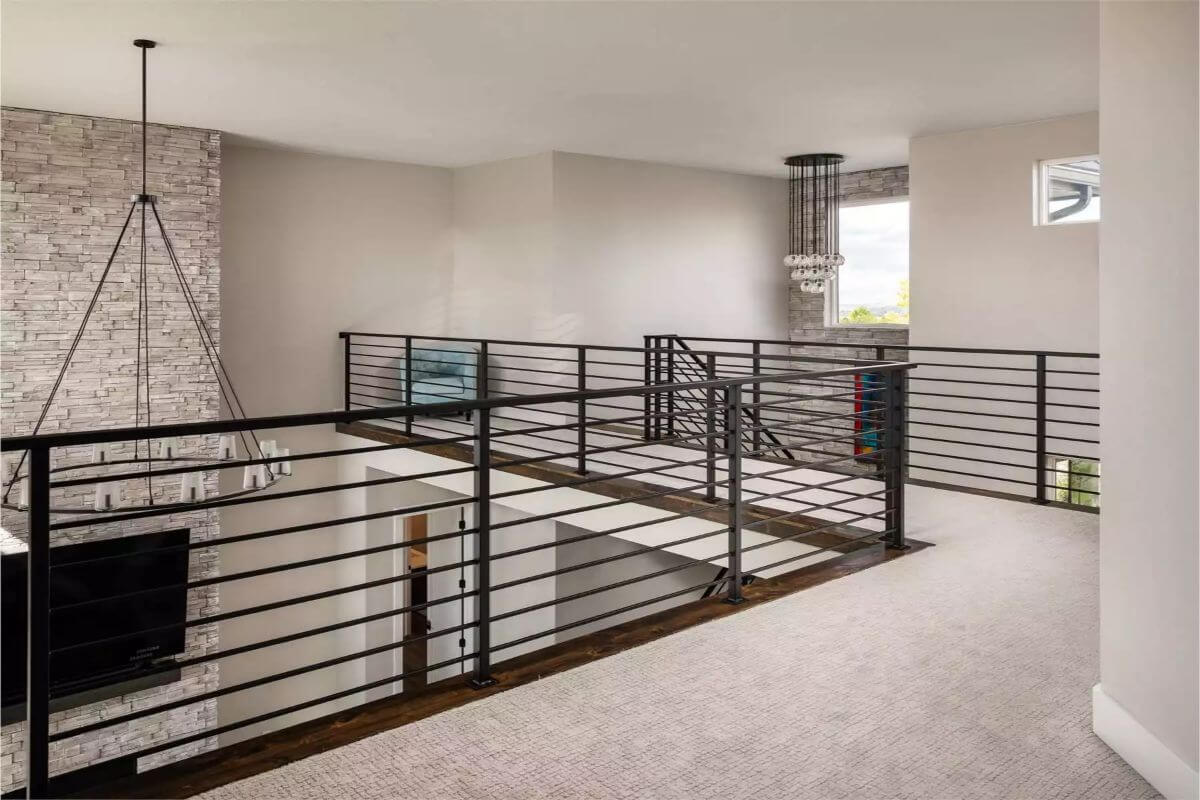
Loft
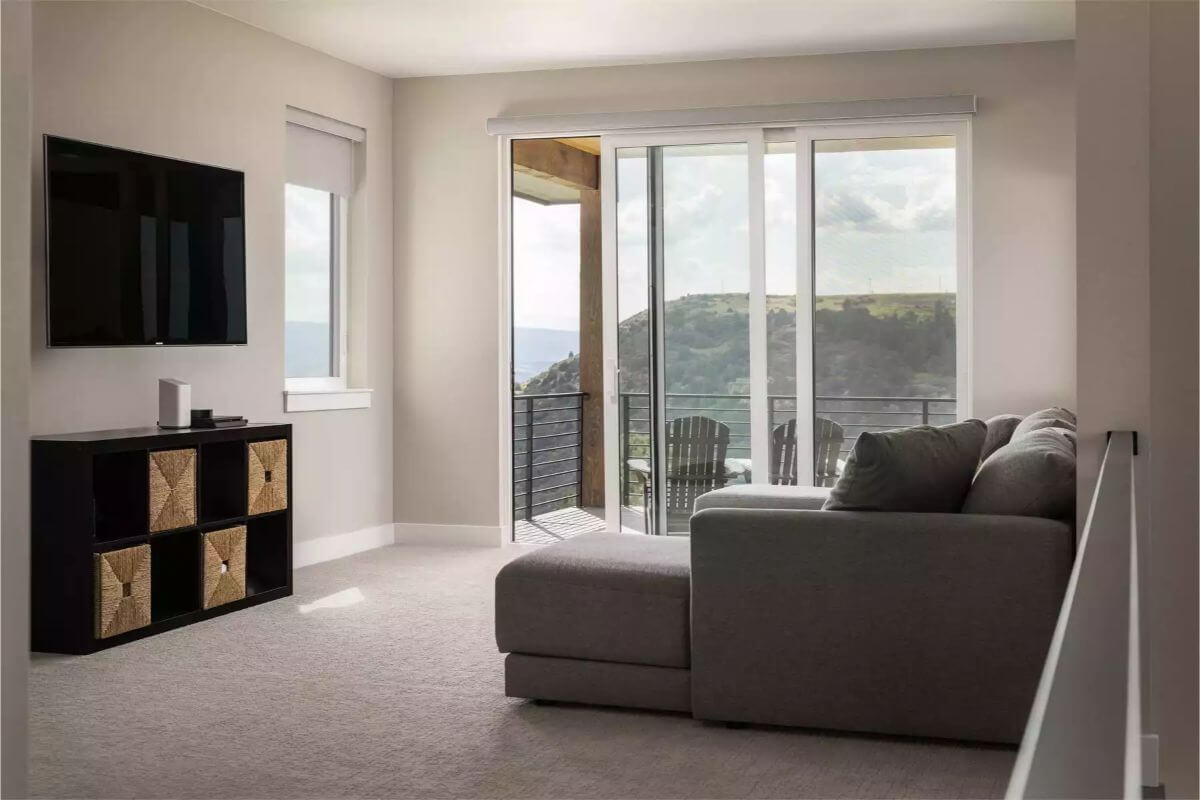
Bedroom
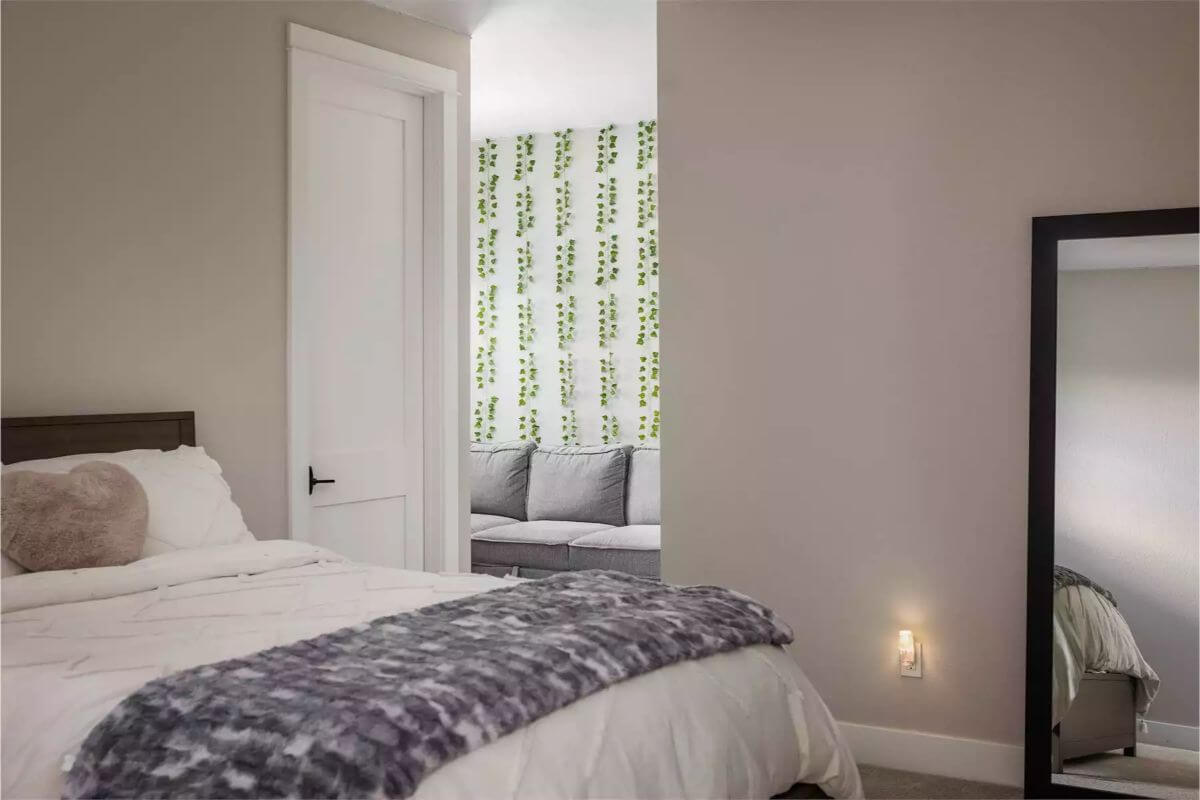
Patio

Details
This modern Craftsman home features a clean white stucco exterior, dark trim, and bold rooflines. The front elevation combines stonework, large windows, and exposed beams over the entry for a strong, welcoming look. Sharp geometric lines create a polished, contemporary feel.
Inside, the foyer leads directly to the great room, which connects to a partially covered patio. The kitchen includes a large island and walk-in pantry, and flows into a spacious casual dining area.
The primary suite is set apart on one side of the home, with its own luxurious bathroom and separate his and hers closets. Two additional bedrooms share a bath on the opposite wing, near a full laundry room and dual garages. A dedicated office near the entrance adds workspace flexibility.
Upstairs, three more bedrooms, two bathrooms, and a central loft provide extra living space. The loft opens to a covered deck and overlooks the great room below, adding volume and light to the home’s layout. This upper level is perfect for kids, guests, or extra privacy.
Pin It!
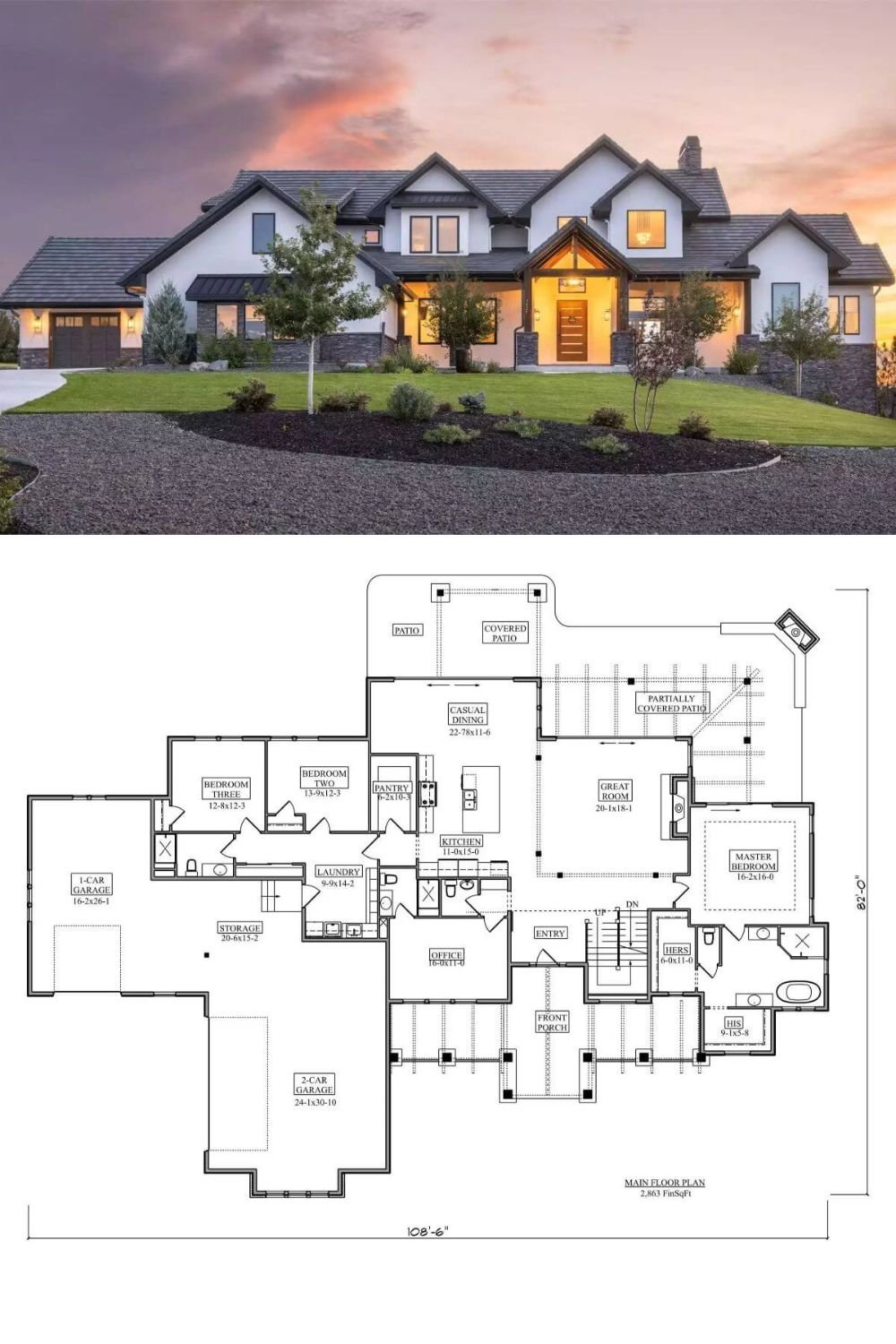
The House Designers Plan THD-10822






