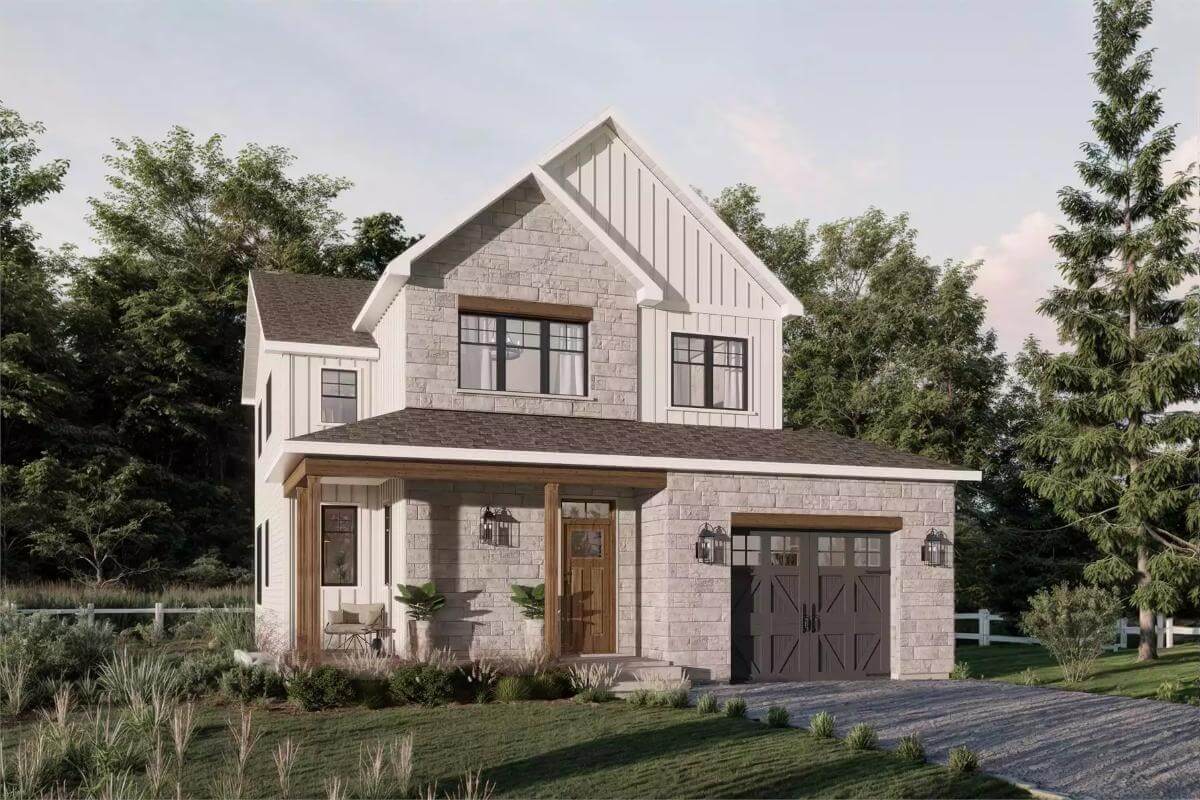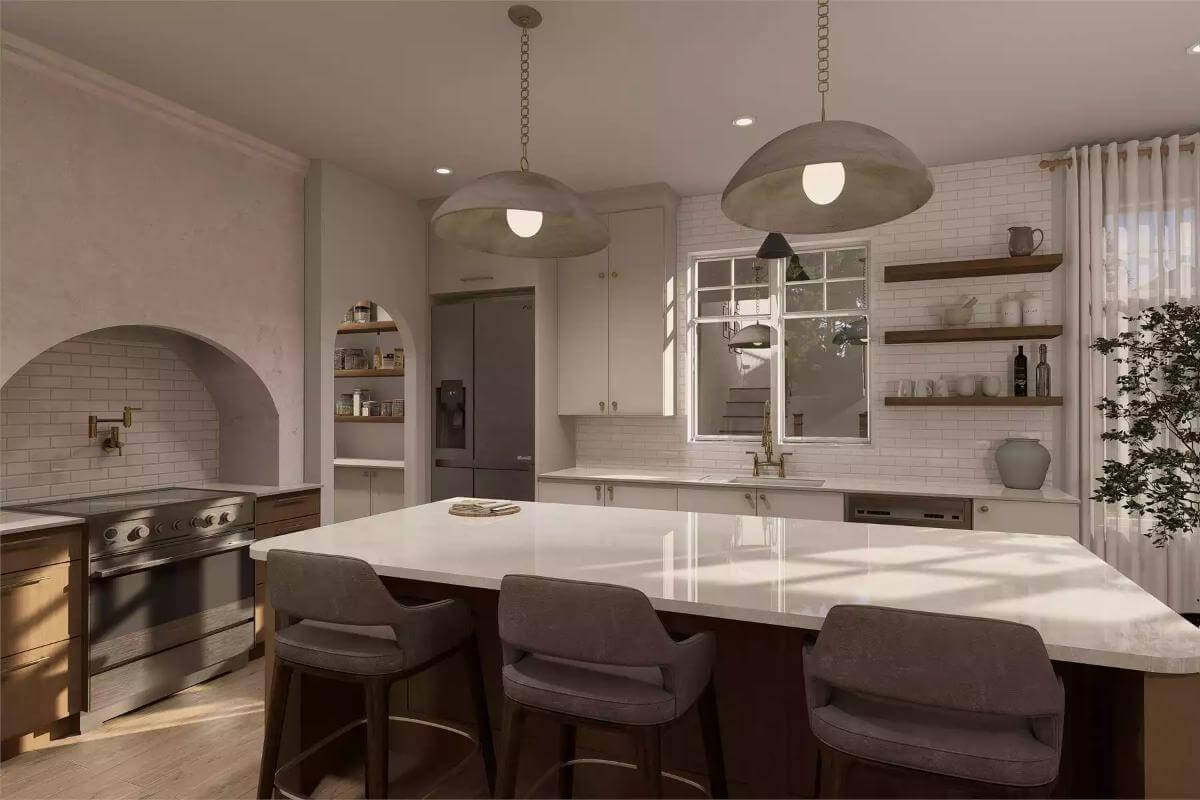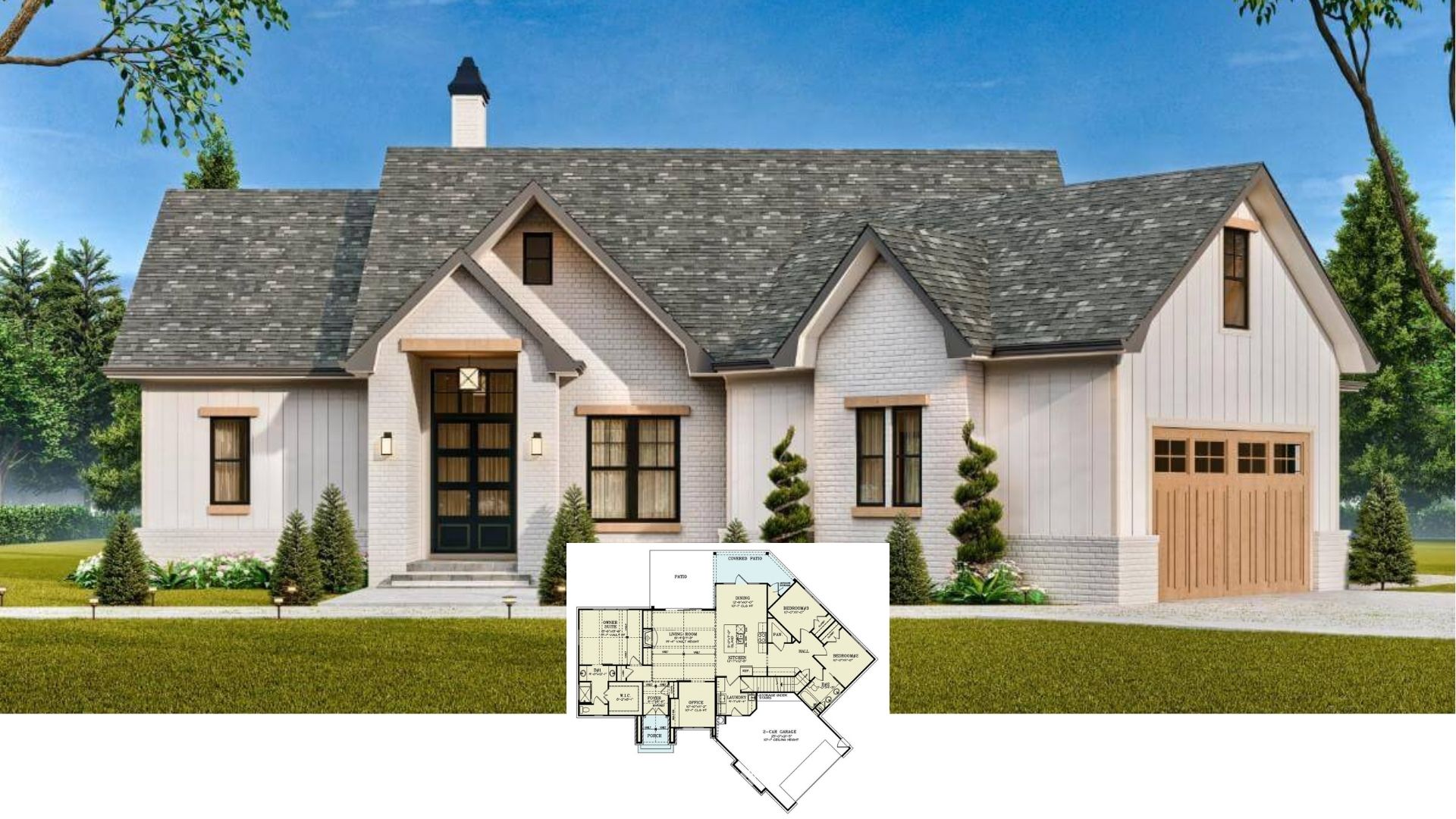
Would you like to save this?
Specifications
- Sq. Ft.: 1,762
- Bedrooms: 3
- Bathrooms: 1.5
- Stories: 2
- Garage: 1
Main Level Floor Plan

Second Level Floor Plan

🔥 Create Your Own Magical Home and Room Makeover
Upload a photo and generate before & after designs instantly.
ZERO designs skills needed. 61,700 happy users!
👉 Try the AI design tool here
Front View

Foyer

Office

Kitchen

Would you like to save this?
Kitchen

Living Room

Living Room

Dining Area

Details
A mixture of stone, board and batten, and warm wood accents graces this 3-bedroom farmhouse. It features a single front-facing garage and an L-shaped front porch supported by rustic timber posts, providing the perfect spot to enjoy the outdoors.
Upon entry, a foyer with a coat closet greets you. Barn doors on its left reveal the mudroom and powder bath.
The kitchen, dining room, and living room flow seamlessly in an open layout at the back of the home. A tray ceiling defines the living room while sliding glass doors extend the dining space onto the rear patio. The kitchen is a delight with a large island, a walk-in pantry, and a built-in desk allowing multitasking.
Upstairs, all four bedrooms are located along with a convenient laundry room and a shared bathroom equipped with dual vanities, a soaking tub, and a separate shower. The primary suite offers a lovely retreat with a walk-in closet and private bath access.
Pin It!

The House Designers Plan THD-4235






