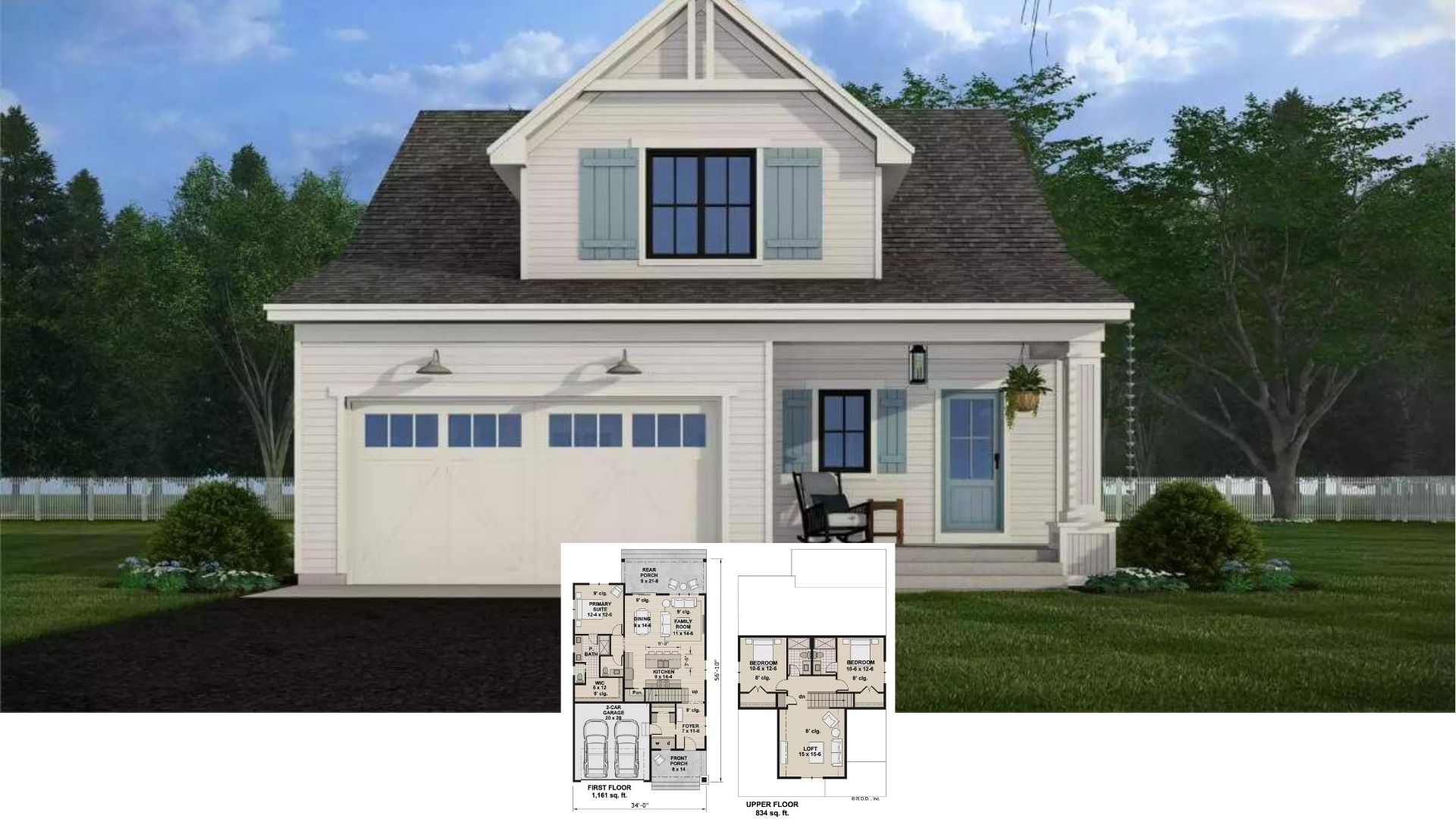
Specifications
- Sq. Ft.: 2,451
- Bedrooms: 3
- Bathrooms: 3
- Stories: 2
- Garage: 2
The Floor Plan




Photos
















Details
This 3-bedroom farmhouse showcases a cozy and inviting facade with vertical and horizontal siding, gable brackets, and a covered entry porch framed by sleek pillars. It includes a double front-facing garage that connects to the home through the mudroom.
Inside, the foyer has extensive sightlines of the open living space and the back porch beyond. There’s a fireplace for an inviting ambiance and sliding glass doors create seamless indoor-outdoor living. The kitchen offers a roomy pantry and a large island with a prep sink and casual seating.
The primary suite occupies the left wing. It comes with private porch access and a well-appointed bath with a soaking tub, a separate shower, and a walk-in closet.
Upstairs, two secondary bedrooms reside along with a vaulted loft that adds versatility and additional living space.
Pin It!

Royal Oaks Design Plan CL-24-026-4-1-pdf






