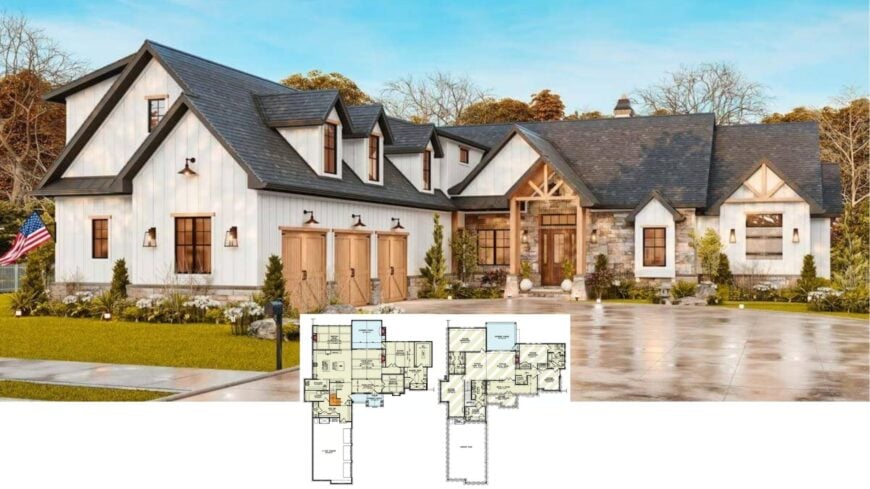
Would you like to save this?
If you’ve ever dreamed of owning a home that seamlessly blends spacious comfort with imaginative design, you’re in the right place. Our curated collection of 5-bedroom house plans, each featuring a loft and sprawling between 4,000 to 5,000 square feet, offers a unique blend of functionality and grandeur.
With layouts that accommodate both intimate family moments and grand gatherings, these homes are crafted to elevate everyday living. Dive in and explore how these designs combine contemporary elegance with timeless appeal.
#1. Spanish-Inspired 5-Bedroom Home with 3.5 Bathrooms and 4,412 Sq. Ft.
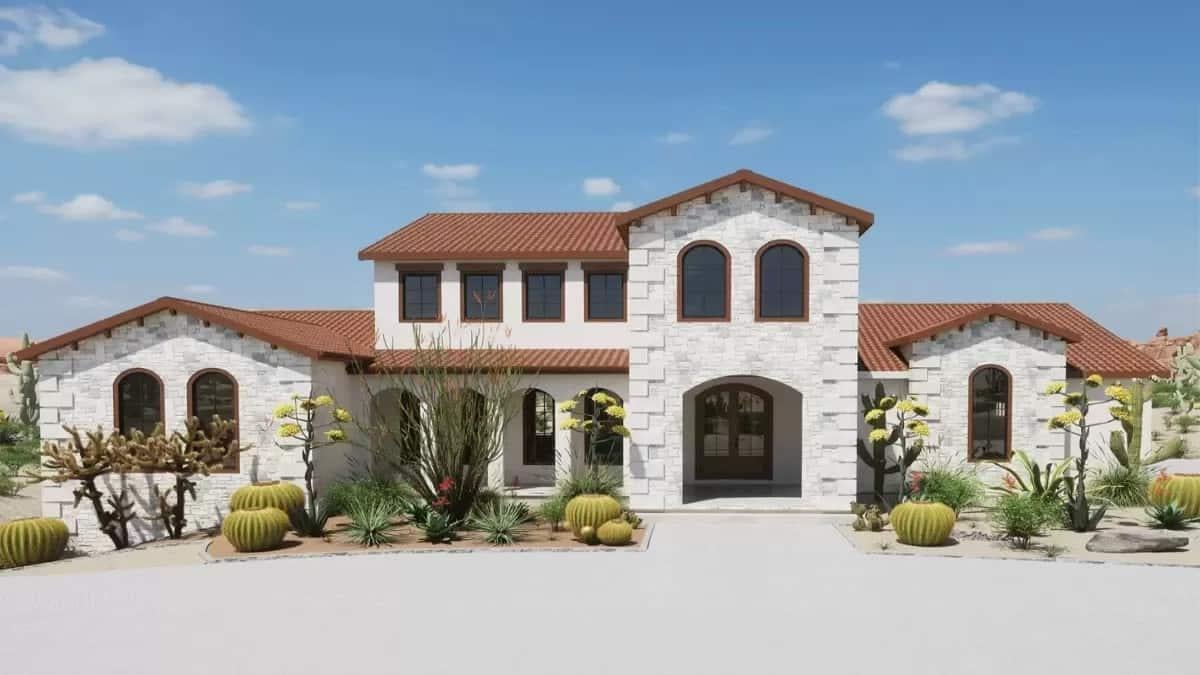
This beautiful home showcases a classic Mediterranean style with its textured stone facade and terracotta roof. The prominent arched windows and entryway give the exterior a distinctive and inviting appearance.
Desert landscaping complements the structure, featuring a variety of cacti and succulents that add a touch of nature to the design. The overall aesthetic blends traditional elegance with regional influences, creating a harmonious and welcoming environment.
Main Level Floor Plan
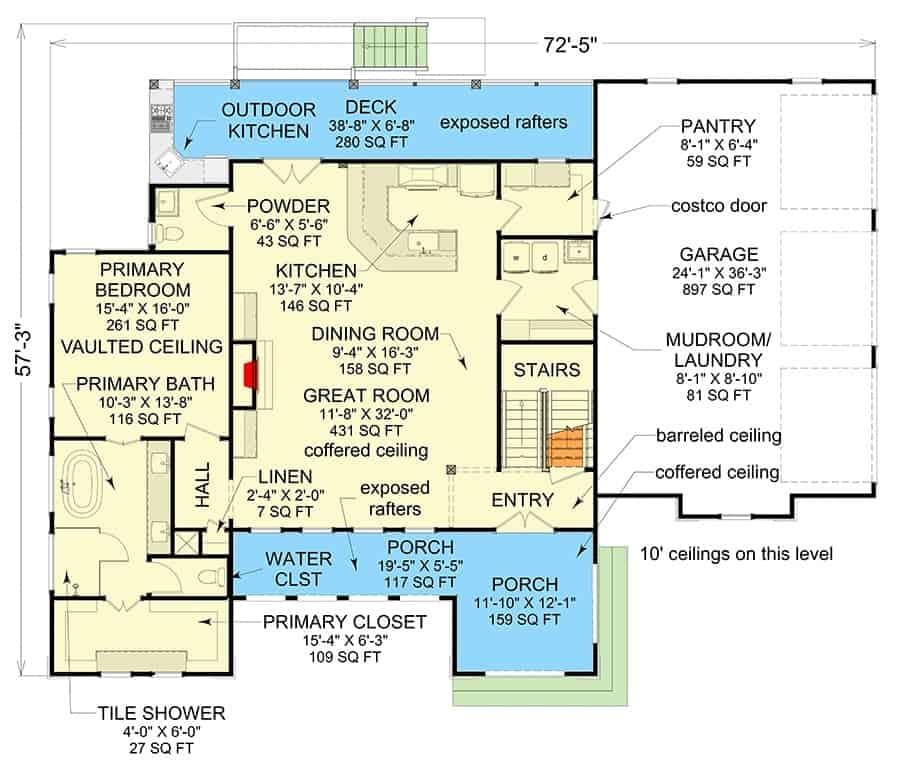
🔥 Create Your Own Magical Home and Room Makeover
Upload a photo and generate before & after designs instantly.
ZERO designs skills needed. 61,700 happy users!
👉 Try the AI design tool here
This floor plan showcases a well-organized main level with a spacious great room featuring a coffered ceiling. The kitchen is centrally located, opening to a dining room and an impressive outdoor kitchen and deck area.
The primary bedroom offers a vaulted ceiling and an en suite bath, providing a private retreat. Additional features include a convenient mudroom/laundry, a large garage, and a dedicated pantry with a ‘Costco door’ for easy storage access.
Upper-Level Floor Plan
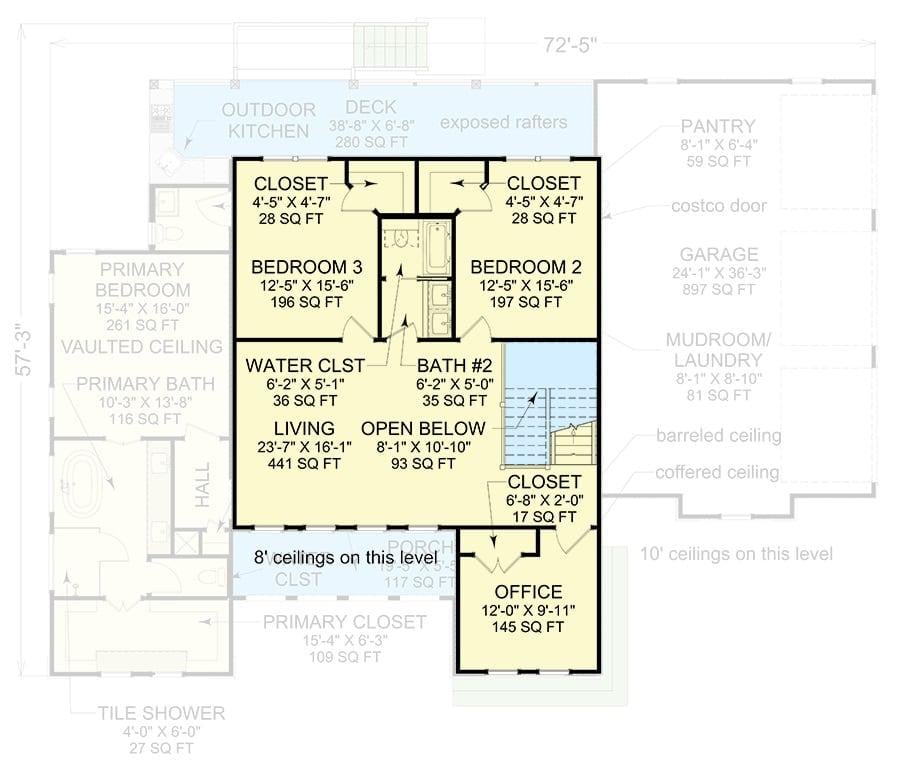
This floor plan showcases a well-organized upper level with three bedrooms and an office. The primary bedroom features a vaulted ceiling and an en-suite bathroom, providing a spacious retreat.
Bedrooms 2 and 3 share a convenient hallway bath, each equipped with its own closet. An outdoor kitchen and deck offer additional living space, enhancing the home’s functionality and appeal.
Basement Floor Plan
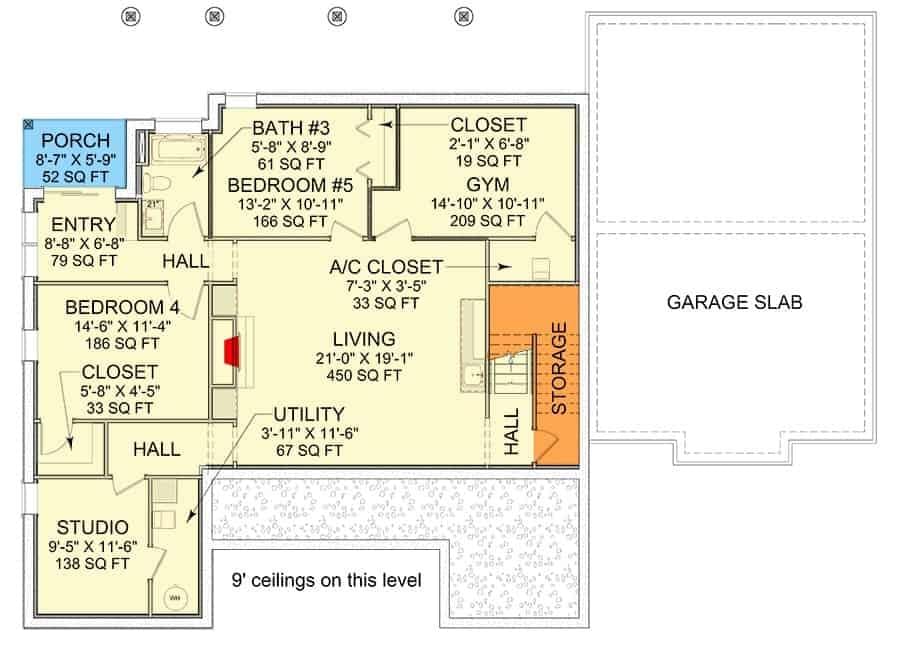
This floor plan reveals a thoughtfully designed lower level featuring two bedrooms and a dedicated gym space. The living area, at 450 square feet, serves as the central hub, providing ample room for relaxation and entertainment.
A utility room and storage area add practicality to the layout, ensuring all needs are met. The inclusion of a studio space highlights versatility, making this home ideal for creative pursuits.
=> Click here to see this entire house plan
#2. Mountain-Style 5-Bedroom Home with Loft and Expansive Lower Level – 4,339 Sq. Ft.
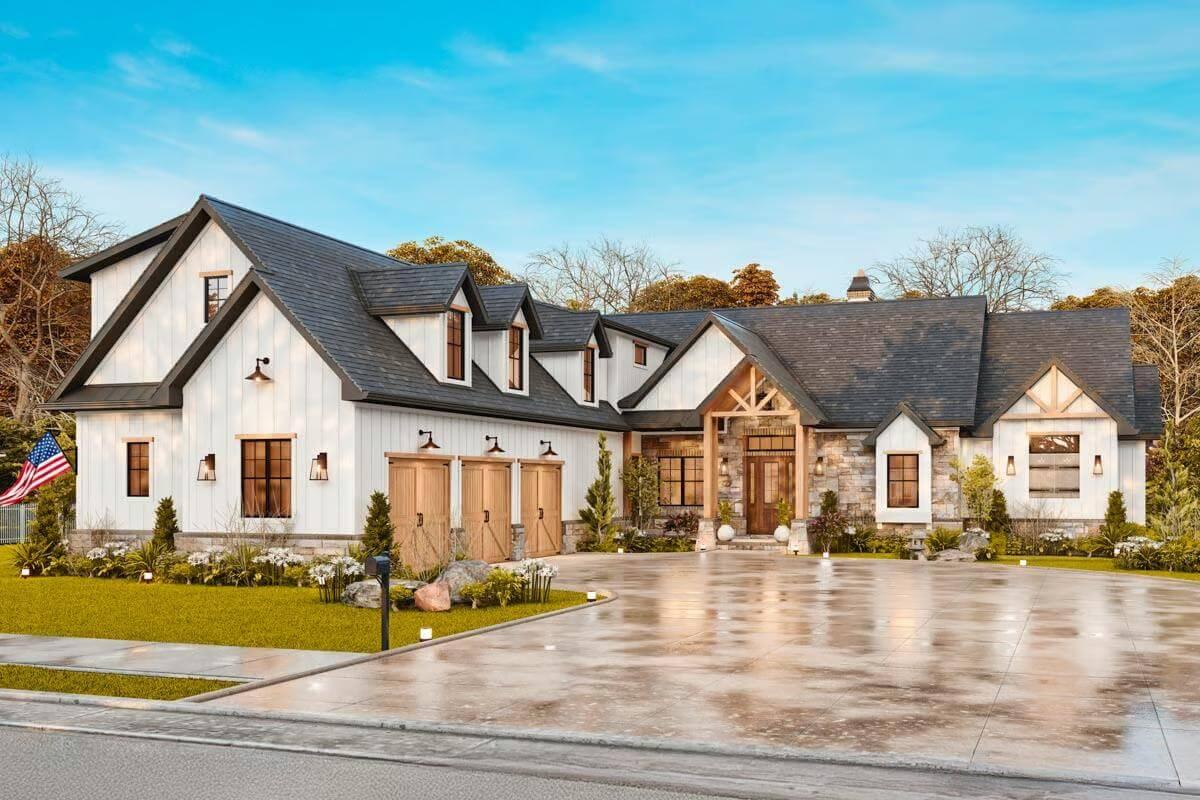
This picturesque farmhouse combines traditional and contemporary elements, featuring a white facade accented with wooden details. The striking dormer windows enhance the roofline, adding character and symmetry to the design.
A harmonious blend of stone and wood graces the entrance, inviting you into a warm and welcoming space. The three-car garage with barn-style doors completes the balanced and functional exterior.
Main Level Floor Plan
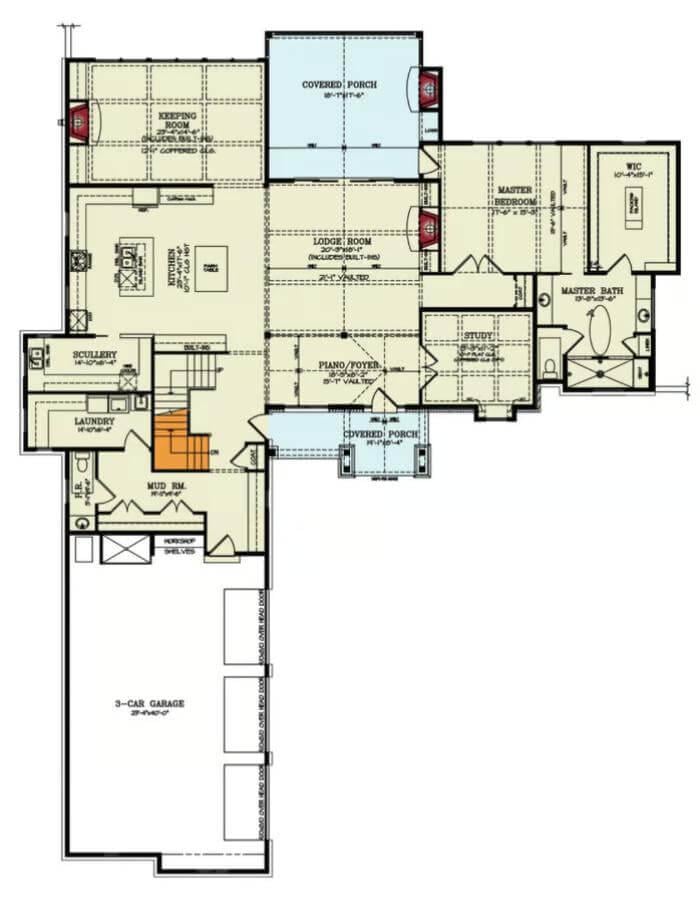
Would you like to save this?
This floor plan showcases a spacious lodge room at its heart, perfect for gatherings and relaxation. The master suite is strategically placed for privacy, featuring a large en-suite bathroom and walk-in closet.
Adjacent to the kitchen, the keeping room offers a cozy spot for casual dining or lounging. The design also includes a three-car garage, providing ample space for storage and vehicles.
Upper-Level Floor Plan
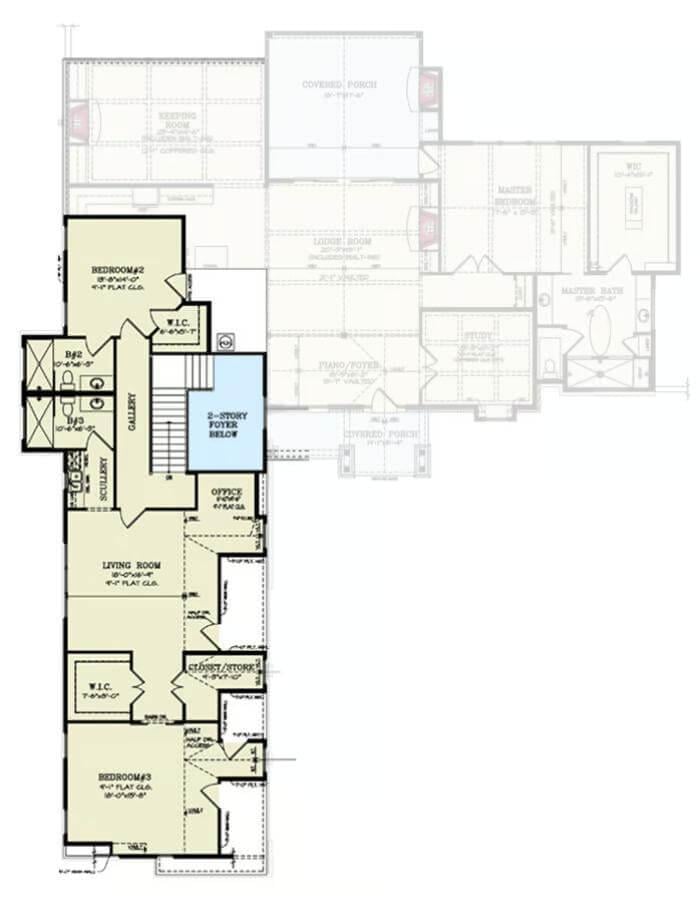
This floor plan features a striking two-story foyer that opens into a spacious living room and office area. The layout includes two bedrooms, each with its own walk-in closet, offering ample storage space.
A centrally located gallery leads to the main living areas, designed for both functionality and comfort. The covered porch at the rear provides a seamless transition to outdoor living areas.
Lower-Level Floor Plan
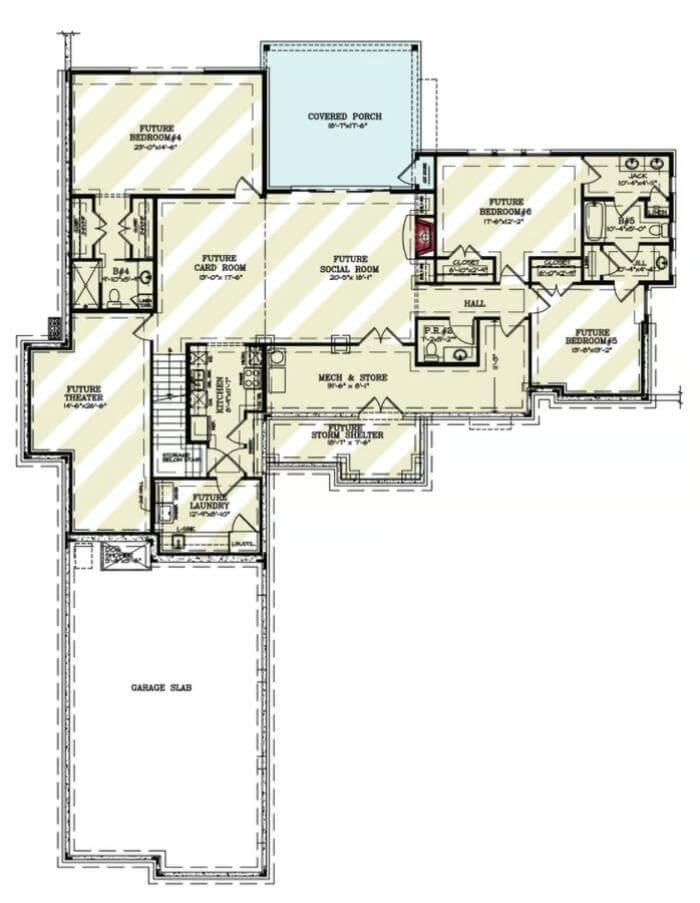
This floor plan showcases a thoughtful design with multiple ‘future’ rooms, allowing for flexible use as needs evolve. A spacious social room sits at the heart, flanked by potential card and theater rooms, ideal for entertainment.
The covered porch extends indoor living to the outdoors, providing a serene escape. With a garage slab and dedicated storage areas, this layout promises both convenience and adaptability for future development.
=> Click here to see this entire house plan
#3. 5-Bedroom Craftsman Home with Loft, Balcony, and 4,728 Sq. Ft.
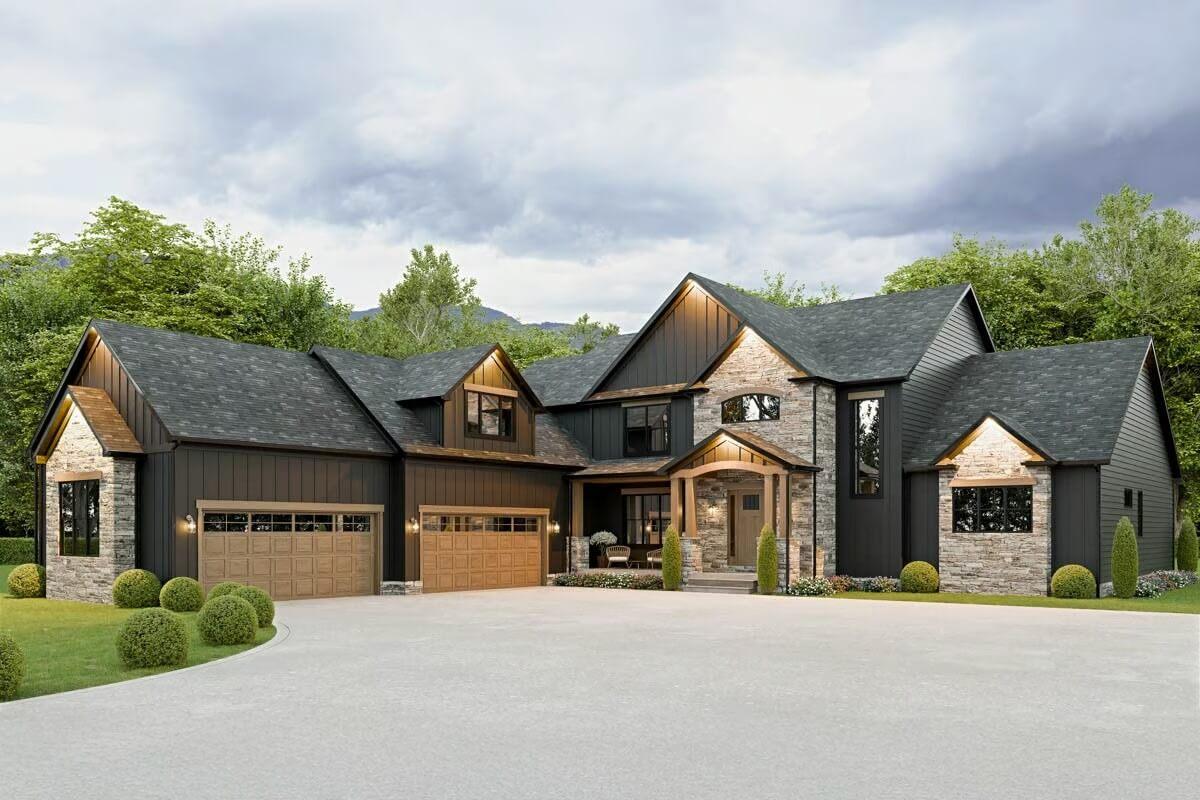
This architectural gem features a bold external design, combining dark siding with light stonework for a dramatic yet harmonious contrast. The steep gabled roofs and large windows add a contemporary touch while providing abundant natural light.
A spacious driveway leads to a three-car garage, seamlessly integrating convenience and style. The front porch, with its inviting wooden detailing, offers a warm welcome to this elegant residence.
Main Level Floor Plan
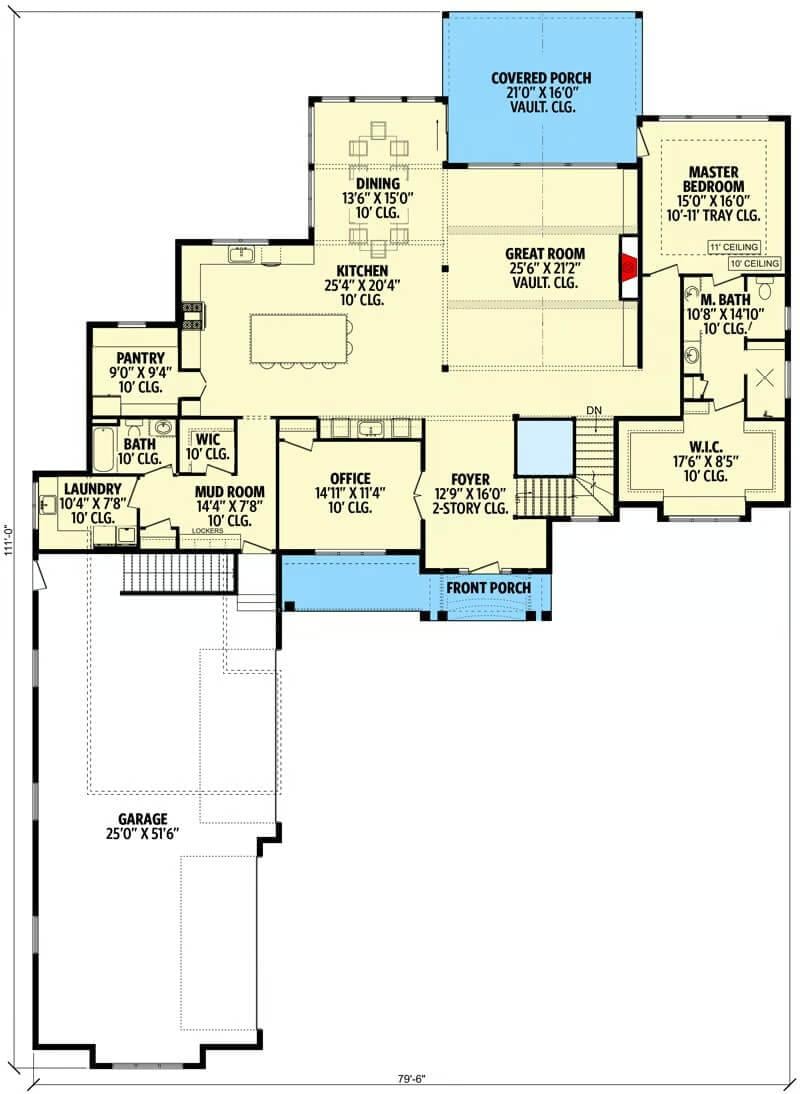
This floor plan reveals a thoughtfully designed space, featuring a central great room with a vaulted ceiling that flows into the dining and kitchen areas. The master suite offers a private retreat with a spacious walk-in closet and a luxurious master bath.
A large covered porch at the back provides an inviting outdoor extension of the living space. Additional rooms include a dedicated office, a convenient mud room, and a sizable laundry area adjacent to the garage.
Upper-Level Floor Plan
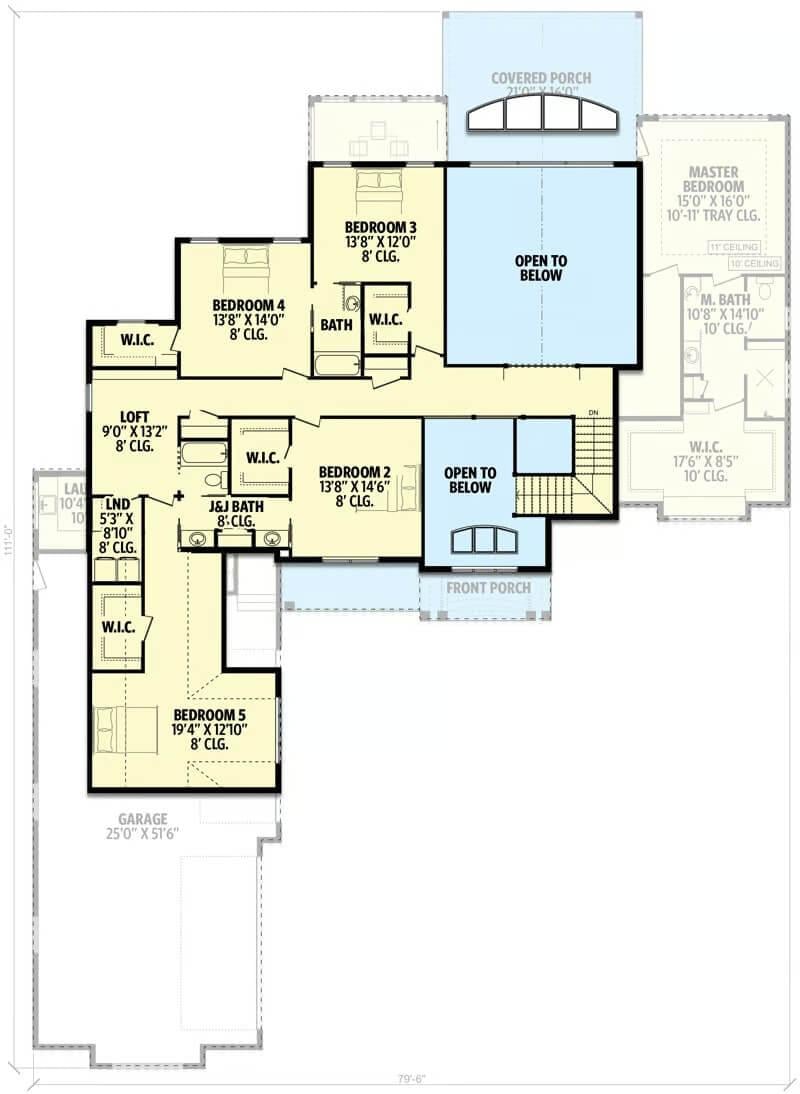
This upper floor plan features five well-sized bedrooms, each with walk-in closets, offering ample storage space. A cozy loft area provides a versatile space for relaxation or work.
The layout includes a Jack and Jill bathroom, promoting convenience and accessibility for family members. Notice the thoughtful design of open spaces, like the ‘Open to Below’ areas, enhancing the airy feel of the home.
=> Click here to see this entire house plan
#4. 5-Bedroom Craftsman Home with Loft, Basement, and 4.5 Bathrooms at 4,784 Sq. Ft.
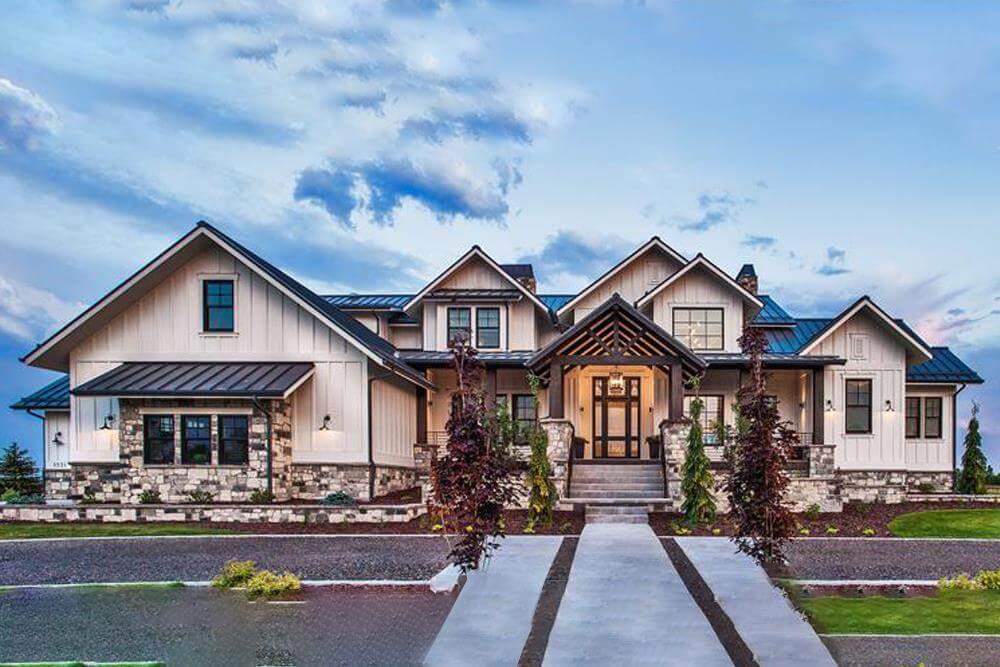
This captivating modern farmhouse blends traditional charm with contemporary design elements. The exterior features a harmonious mix of board-and-batten siding and rugged stone accents, creating a visually striking facade.
Multiple gable roofs and a welcoming front porch add depth and character, while black window frames provide a bold contrast. The landscape is thoughtfully designed with manicured greenery, enhancing the home’s inviting appeal.
Main Level Floor Plan
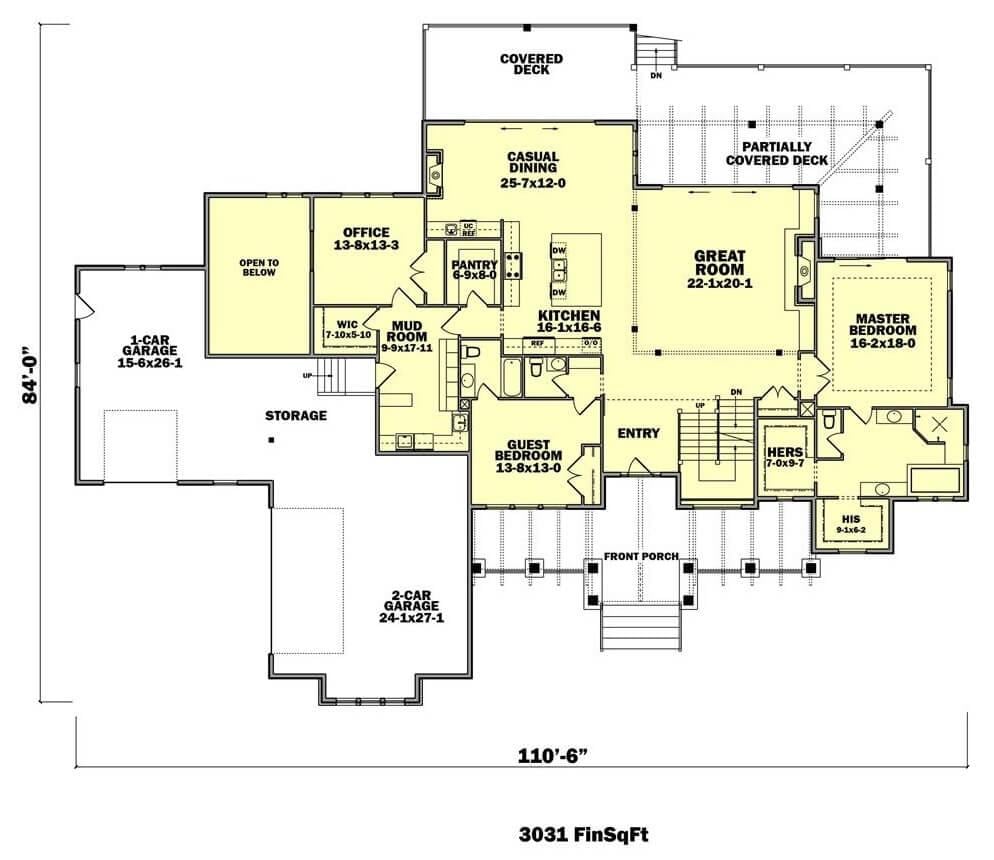
This floor plan showcases a single-level layout with a generous 3,031 square feet of living space. The heart of the home is the expansive great room, seamlessly connected to a partially covered deck, perfect for entertaining.
The master bedroom, featuring separate ‘his and hers’ closets, offers a private retreat. With a practical mudroom, an office, and a casual dining area, this design balances functionality and style.
Upper-Level Floor Plan
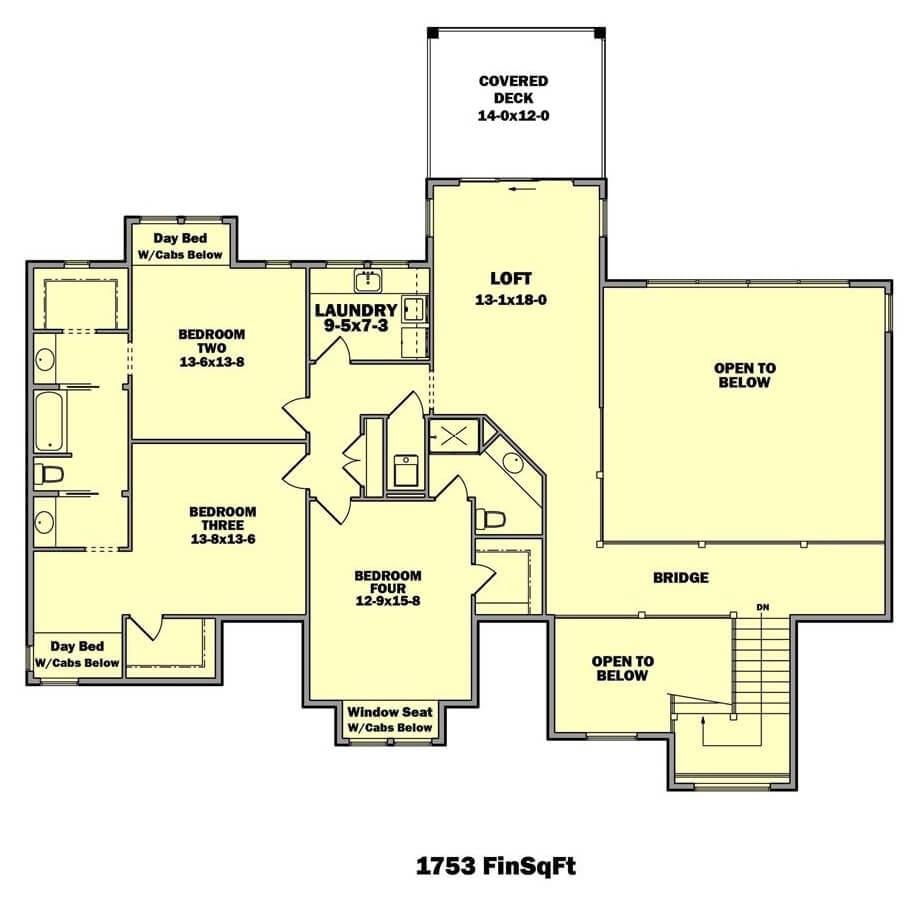
🔥 Create Your Own Magical Home and Room Makeover
Upload a photo and generate before & after designs instantly.
ZERO designs skills needed. 61,700 happy users!
👉 Try the AI design tool here
This upper-level floor plan spans 1,753 square feet, featuring a thoughtful arrangement of four bedrooms. The loft area, measuring 13×18, offers a versatile space that leads to a covered deck, perfect for relaxation or entertaining.
Bedrooms two and three, both generously sized, include charming day beds with cabinetry below. The design cleverly incorporates a bridge over open spaces, creating a unique flow between the rooms.
Basement Floor Plan
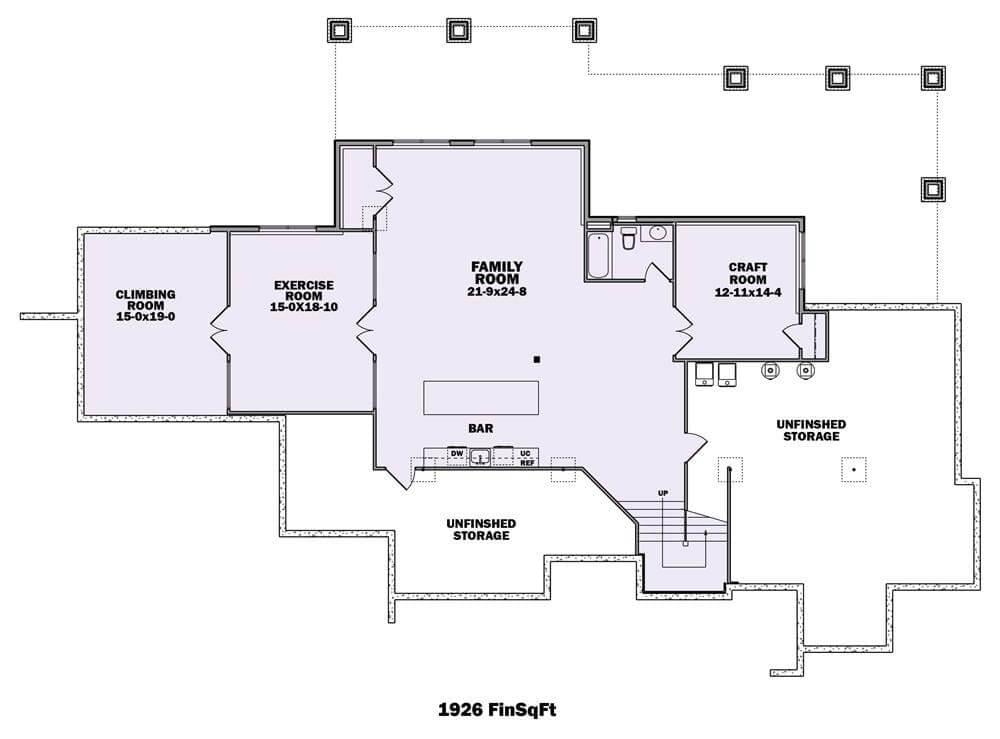
This floor plan showcases a versatile basement space totaling 1926 square feet. Notable features include a specialized climbing room and a spacious exercise room, perfect for fitness enthusiasts.
The family room serves as a central hub, complete with a bar area for entertaining. Additional rooms include a craft room and ample unfinished storage, providing flexibility for various needs.
=> Click here to see this entire house plan
#5. 4,599 Sq. Ft. Craftsman Home with 5 Bedrooms and 4.5 Bathrooms
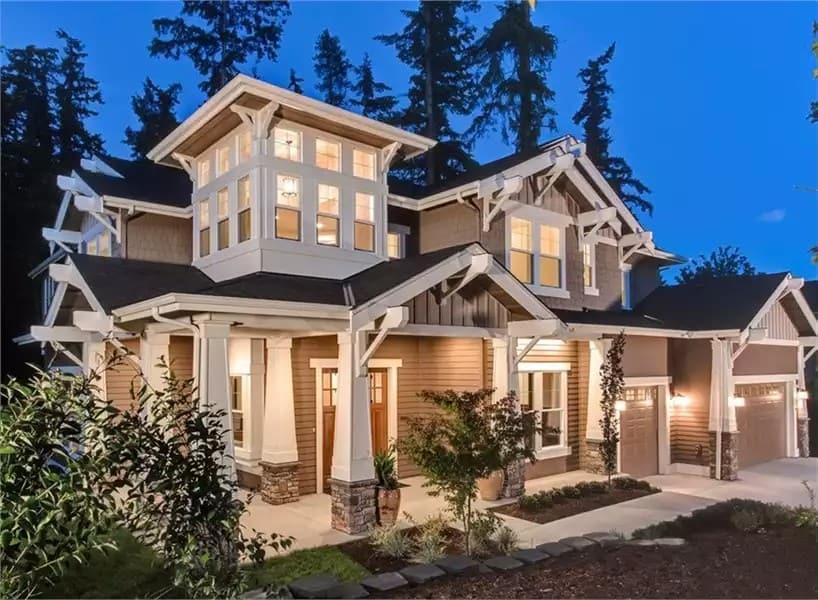
This picturesque Craftsman-style home captures attention with its unique tower, adding both height and character to the design. The exterior showcases classic elements like exposed beams and stone accents, harmonizing beautifully with the surrounding natural landscape.
Large windows flood the interior with light, creating a warm and inviting atmosphere. The inviting wrap-around porch further enhances the home’s appeal, offering a perfect spot for relaxation.
Main Level Floor Plan
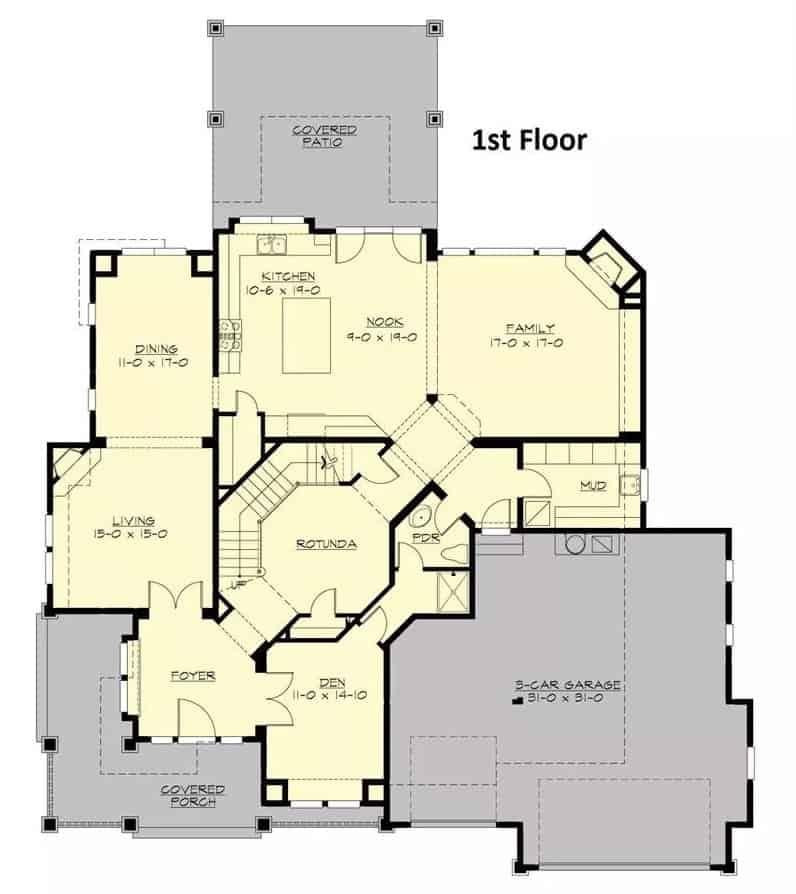
The first floor plan reveals a harmonious layout centered around a striking rotunda, which connects the main living areas. A spacious family room opens to a covered patio, perfect for seamless indoor-outdoor living.
The kitchen, with an adjacent nook, provides functionality and flow for daily life. A three-car garage and a cozy den offer plenty of space for vehicles and work-from-home needs.
Upper-Level Floor Plan
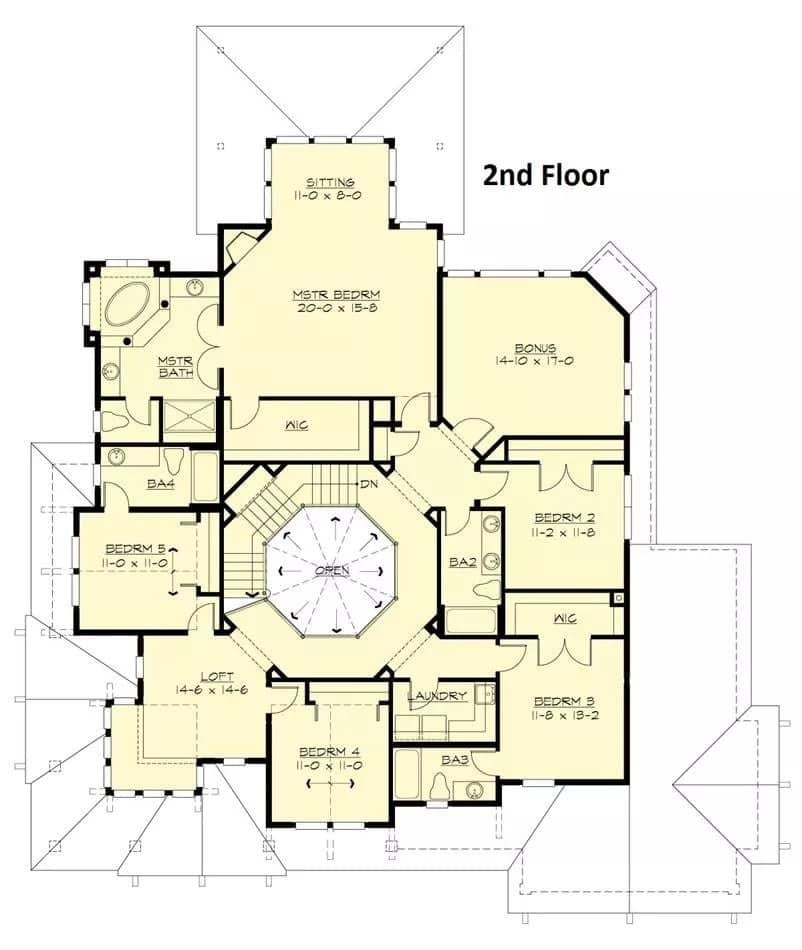
This floor plan features a central staircase leading to an open loft area, surrounded by five bedrooms, including a master suite with its own sitting area and master bath. The bonus room offers additional flexible space, perfect for a home office or playroom.
Each bedroom is thoughtfully designed with access to a bathroom, enhancing privacy and convenience. The laundry room strategically positioned on this floor adds functionality to everyday living.
=> Click here to see this entire house plan
#6. 4,882 Sq. Ft. Craftsman-Style Home with 5 Bedrooms and 5.5 Bathrooms
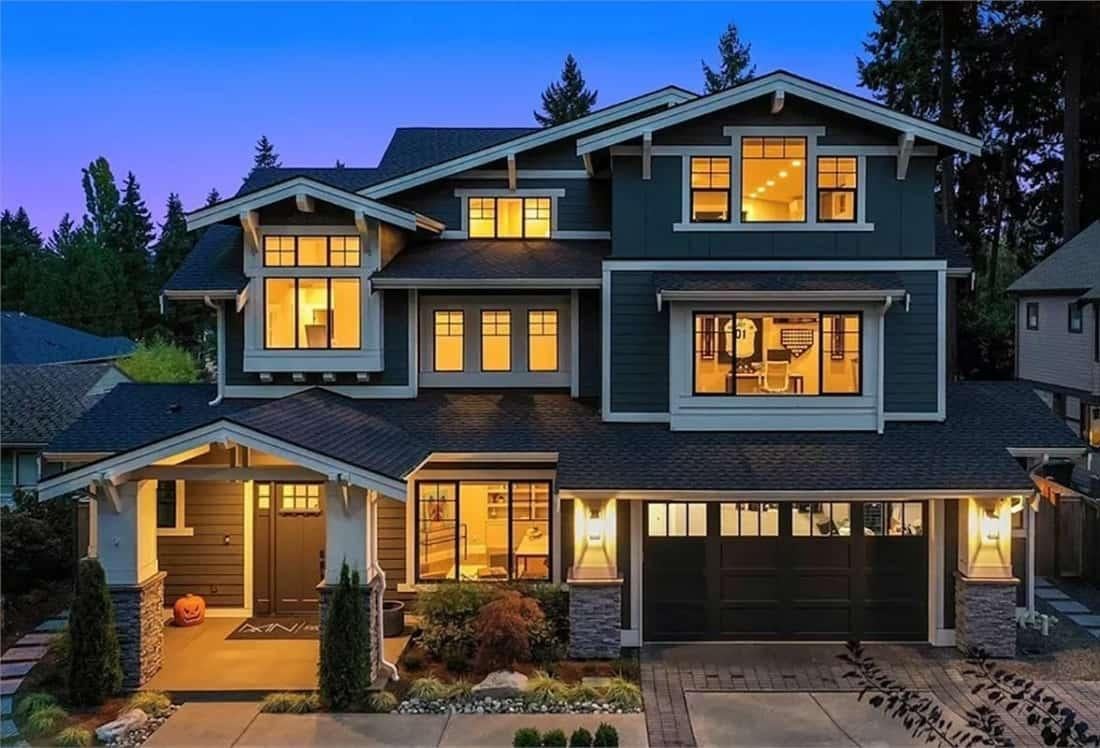
Would you like to save this?
This impressive Craftsman-style home features a bold exterior with deep blue siding contrasted with crisp white trim. The architectural design showcases intricate roof lines and expansive windows that allow for ample natural light.
A welcoming front porch is framed by stone columns, adding a touch of rustic elegance to the facade. The warm interior lighting creates a cozy ambiance, making this house a perfect blend of traditional charm and modern sophistication.
Main Level Floor Plan

This floor plan showcases a well-designed layout featuring a great room adjacent to the open kitchen and nook, perfect for family gatherings. The inclusion of a guest bedroom and full bath on the main level ensures privacy for visitors.
A three-car tandem garage provides ample space for vehicles and storage, while the covered patio offers a serene outdoor escape. The thoughtful arrangement of rooms, including a den and mudroom, enhances functionality and flow throughout the home.
Upper-Level Floor Plan
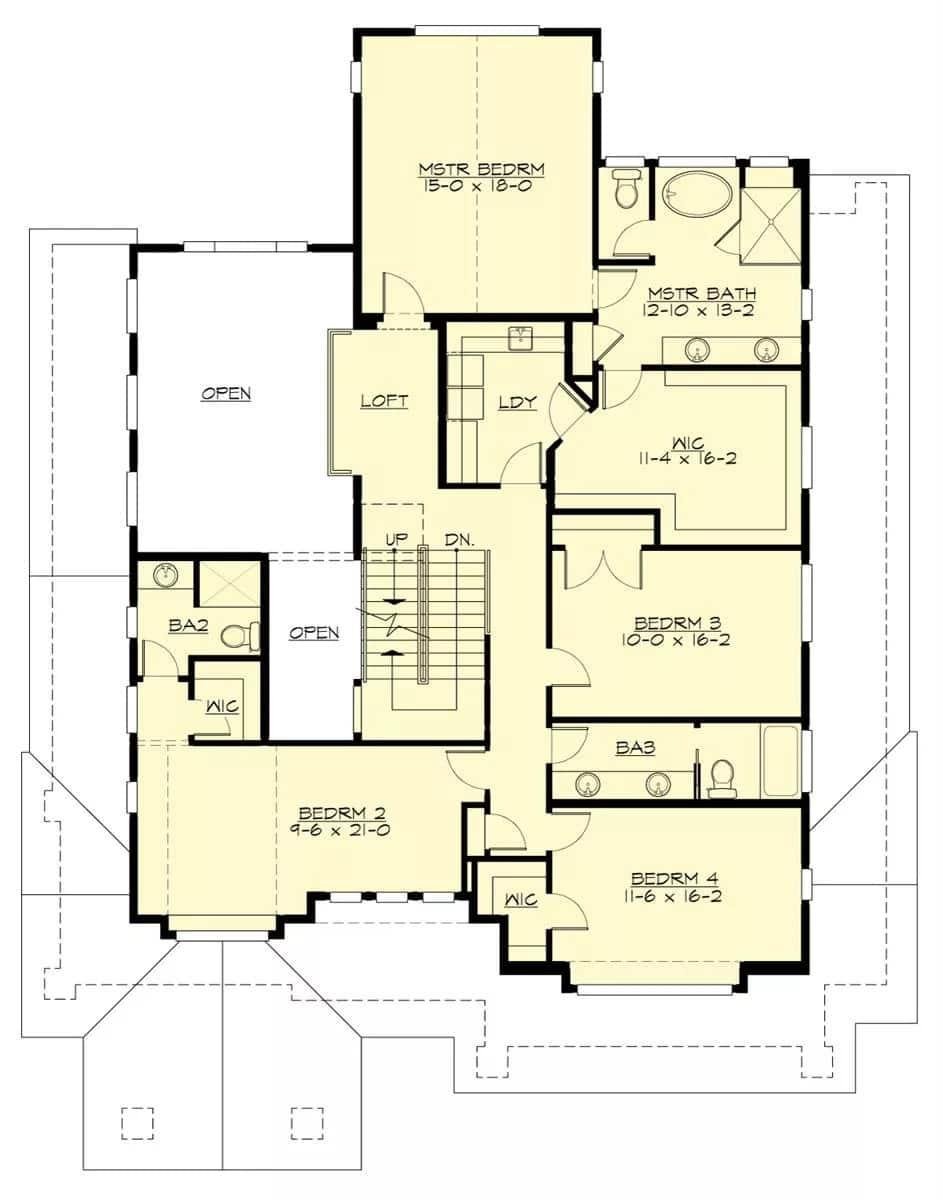
This floor plan features four well-proportioned bedrooms, including a master suite with an adjoining bath boasting dual sinks and a generous walk-in closet. The layout smartly incorporates a loft area, offering additional versatile living space.
Each bedroom is thoughtfully positioned for privacy, with two additional bathrooms conveniently located. The design prioritizes both functionality and comfort, making it ideal for family living.
Third Floor Layout

This floor plan illustrates a generous bonus room measuring 16 by 39 feet 6 inches, offering endless possibilities for customization. Adjacent to the bonus room, you’ll find a conveniently located bathroom, adding functionality to the space.
The open area near the stairs suggests a seamless transition between floors, enhancing the home’s flow. This layout provides an excellent opportunity for creating a versatile and personalized space.
=> Click here to see this entire house plan
#7. Contemporary 5-Bedroom Home with Triangular Tower and 4,686 Sq. Ft. of Living Space
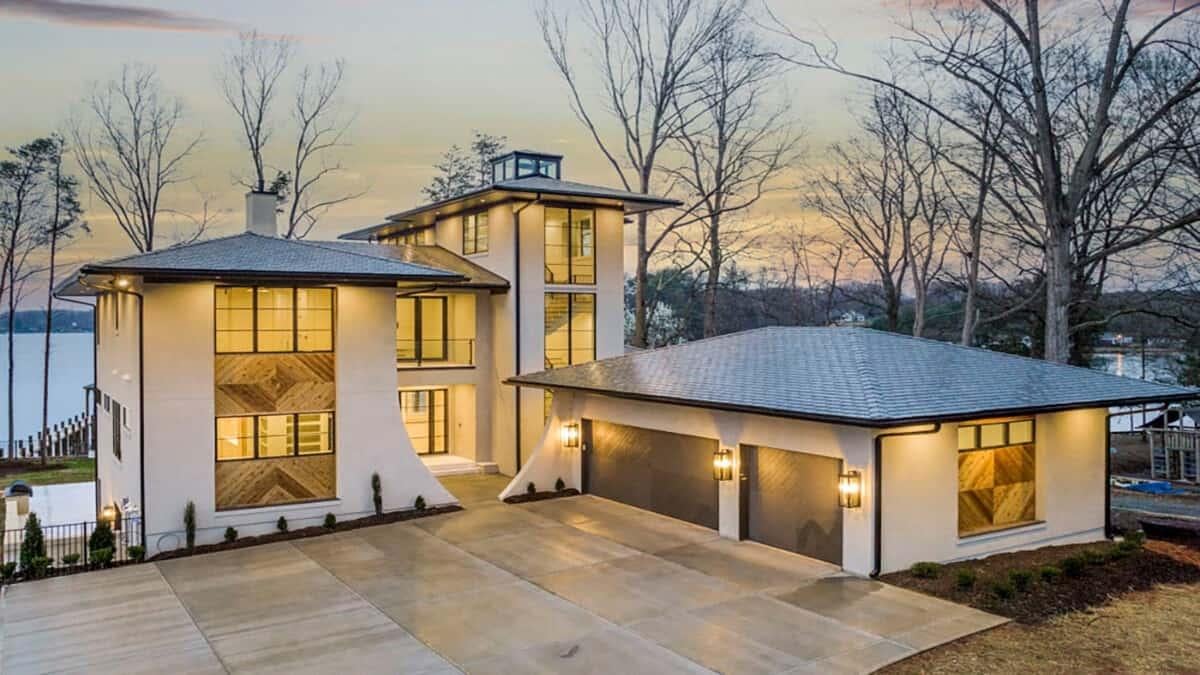
This striking lakefront residence showcases a blend of modern design and natural elements, highlighted by its distinctive vertical tower and expansive glass windows. The light-colored facade contrasts beautifully with the surrounding wooded landscape, creating a harmonious connection with nature.
A spacious driveway leads to a three-car garage, offering both convenience and aesthetic appeal. The home’s design emphasizes openness and light, making it a perfect retreat by the water.
Main Level Floor Plan
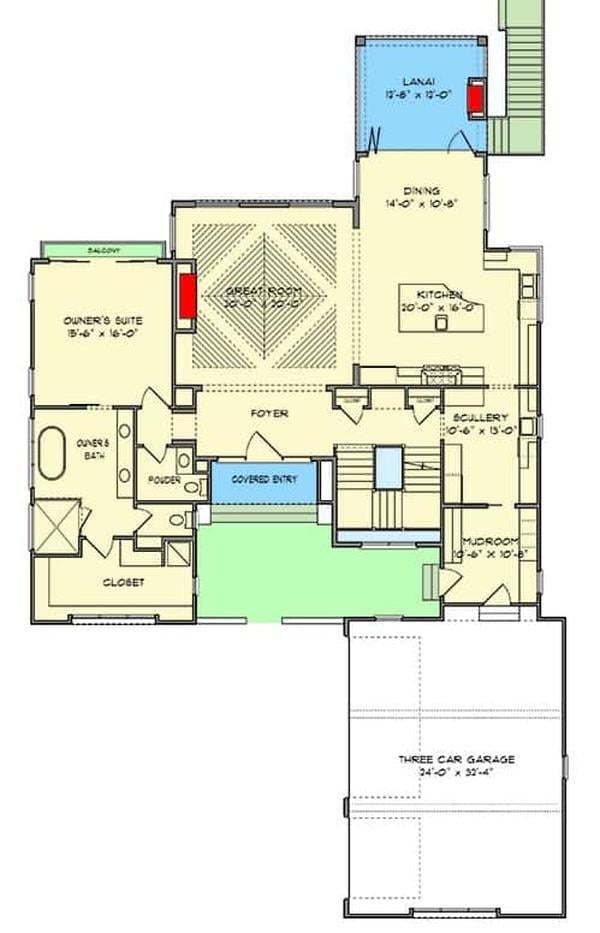
This floor plan showcases a well-organized layout featuring a spacious great room at the center, perfect for family gatherings. The owner’s suite, complete with an en-suite bath and private balcony, offers a serene retreat on one side of the house.
On the opposite side, the kitchen opens up to the dining area and lanai, ideal for indoor-outdoor living. A three-car garage and ample mudroom provide practical storage solutions for an active lifestyle.
Upper-Level Floor Plan
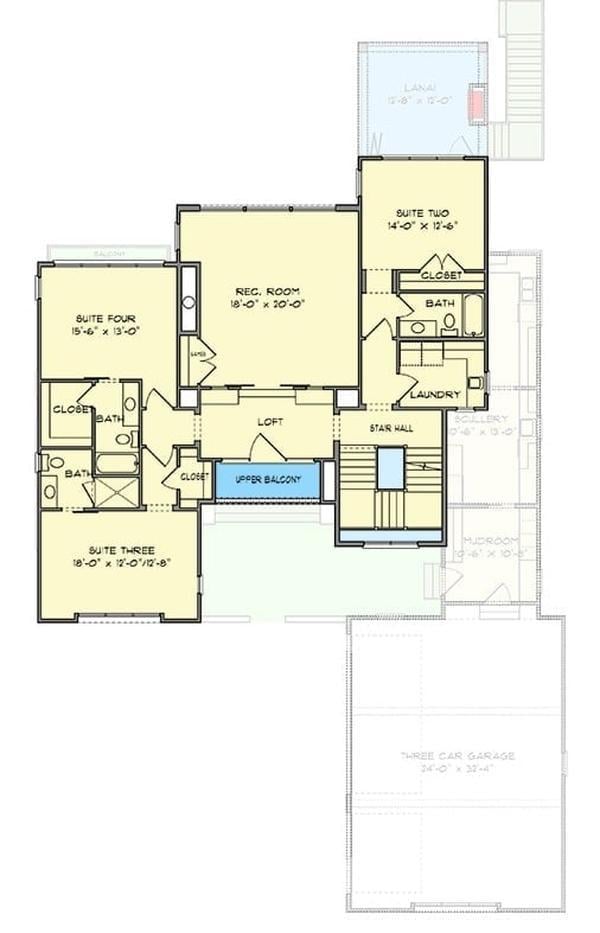
This floor plan showcases an upper level designed for both relaxation and functionality. The layout includes a generous recreation room, perfect for entertainment or family gatherings, flanked by two spacious bedroom suites.
Each suite offers ample closet space and private bathrooms, ensuring comfort and privacy. The design also features a convenient laundry area and a star hall that connects to an upper balcony, enhancing the flow and openness of the space.
Lower-Level Floor Plan

This floor plan highlights a multifunctional lower level featuring a spacious game room and a cozy media room, ideal for entertainment. Adjacent to these spaces, the bar area provides a convenient spot for refreshments, enhancing the social atmosphere.
The guest suite offers privacy and comfort, complete with a nearby bath. Outdoor living is seamlessly integrated with a terrace, perfect for enjoying fresh air and relaxation.
=> Click here to see this entire house plan
#8. Farmhouse Charm: 5-Bedroom, 4,357 Sq. Ft. Home with Optional Loft and Wraparound Porch

This stunning farmhouse features a traditional wraparound porch that invites relaxation and outdoor enjoyment. The crisp white facade is beautifully complemented by dark roofing and wooden accents, creating a timeless aesthetic.
Large windows across the front allow for abundant natural light and offer picturesque views of the surrounding landscape. The symmetrical design and clean lines speak to a classic architectural style that is both functional and elegant.
Main Level Floor Plan
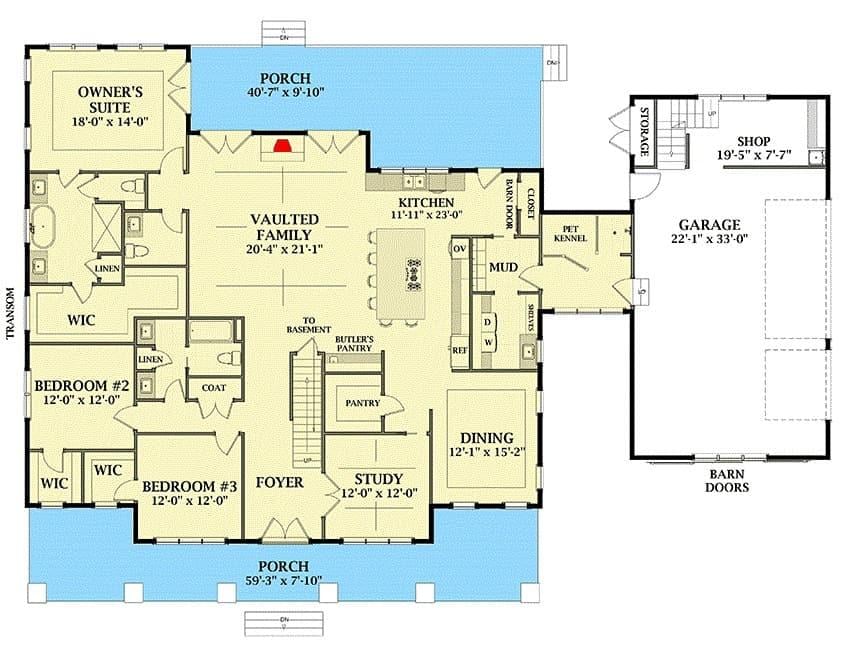
This floor plan reveals a well-thought-out design centered around a large vaulted family room, perfect for gatherings. The layout includes an owner’s suite and two additional bedrooms, each with walk-in closets, ensuring ample storage.
A spacious kitchen opens to a dining area and is complemented by a butler’s pantry, adding both functionality and charm. The garage, complete with a shop and storage area, is conveniently connected to the main house through a mudroom.
Upper-Level Floor Plan

This architectural floor plan showcases a thoughtfully designed second level with two generously sized bedrooms and an optional loft space. The media room serves as a central gathering point, flanked by unfinished storage for added convenience.
A unique feature is the open below area, creating a sense of connectivity and spaciousness throughout the home. The optional loft, measuring 579 square feet, offers flexibility for a variety of uses, from a home office to a creative studio.
=> Click here to see this entire house plan
#9. 5-Bedroom New American Home with Loft, Courtyard, and In-Law Suite (4,134 Sq. Ft.)
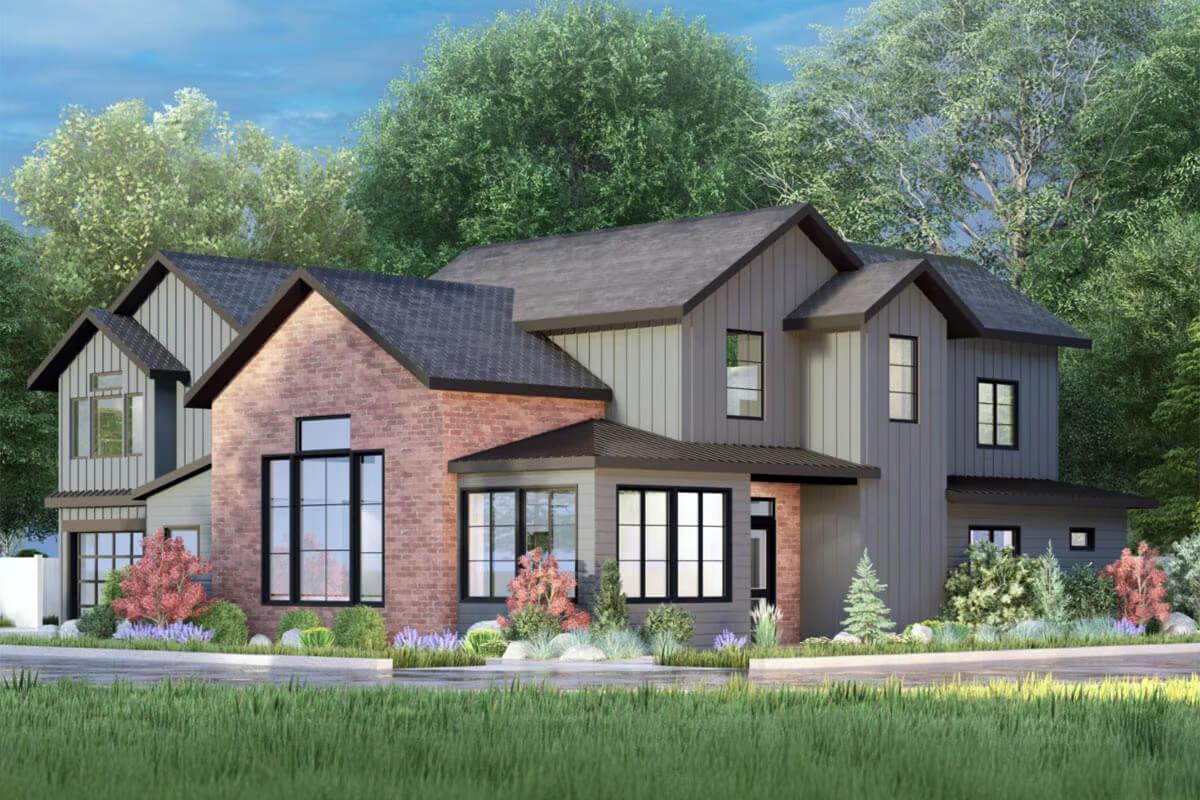
This home beautifully blends traditional and contemporary elements with its striking use of red brick paired with sleek board-and-batten siding. Large, black-framed windows punctuate the facade, inviting natural light and offering expansive views.
The roofline is dynamic, featuring multiple gables that add architectural interest and depth. Surrounded by lush landscaping, the design creates a harmonious connection with nature.
Main Level Floor Plan
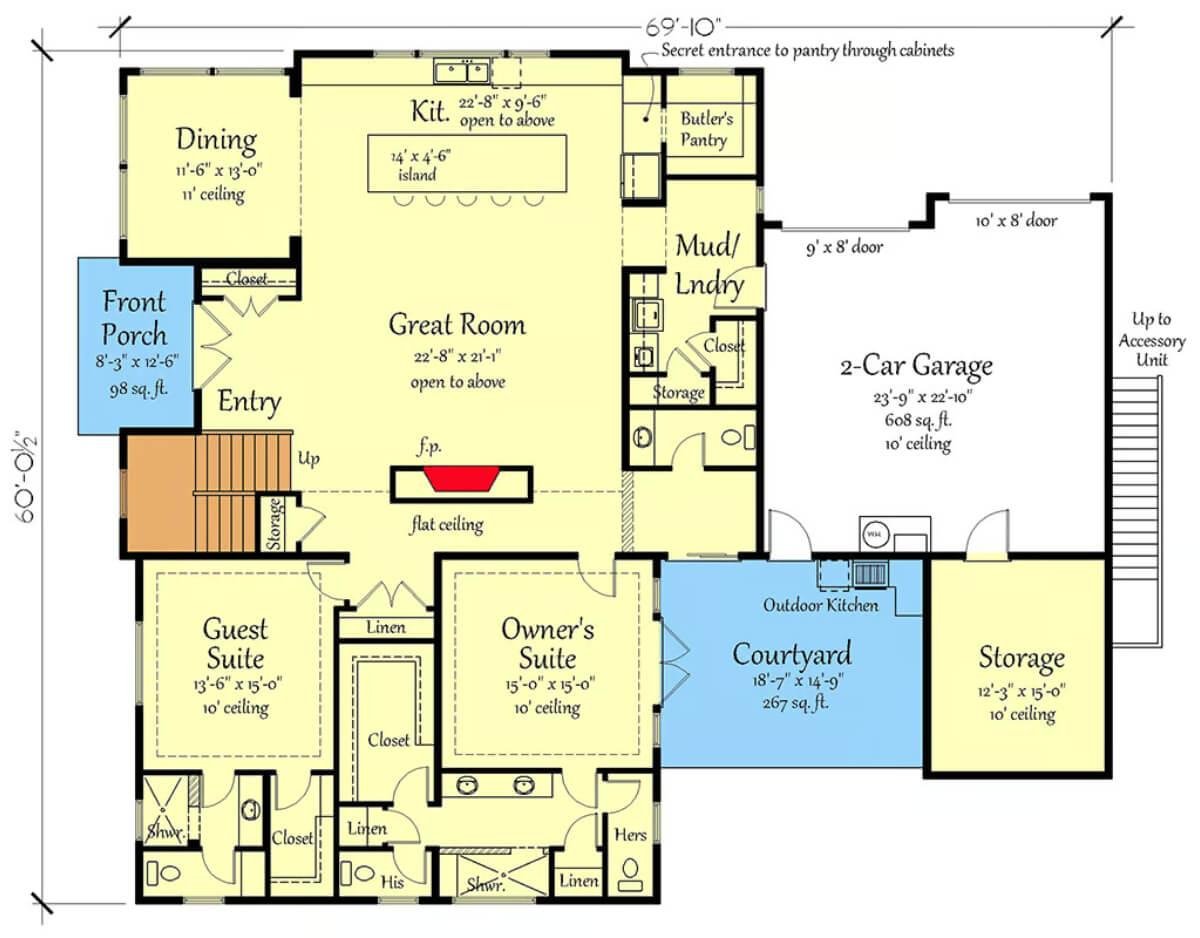
This floor plan showcases a spacious layout with an open great room seamlessly connecting to the kitchen, which includes an island and a unique secret entrance to the pantry. The design includes both a guest suite and an owner’s suite, each with generous dimensions and convenient closet space.
Notably, the plan incorporates a two-car garage and a cozy courtyard with an outdoor kitchen, emphasizing the blend of indoor and outdoor living. An inviting front porch and a functional mud/laundry room complete this well-thought-out design.
Upper-Level Floor Plan
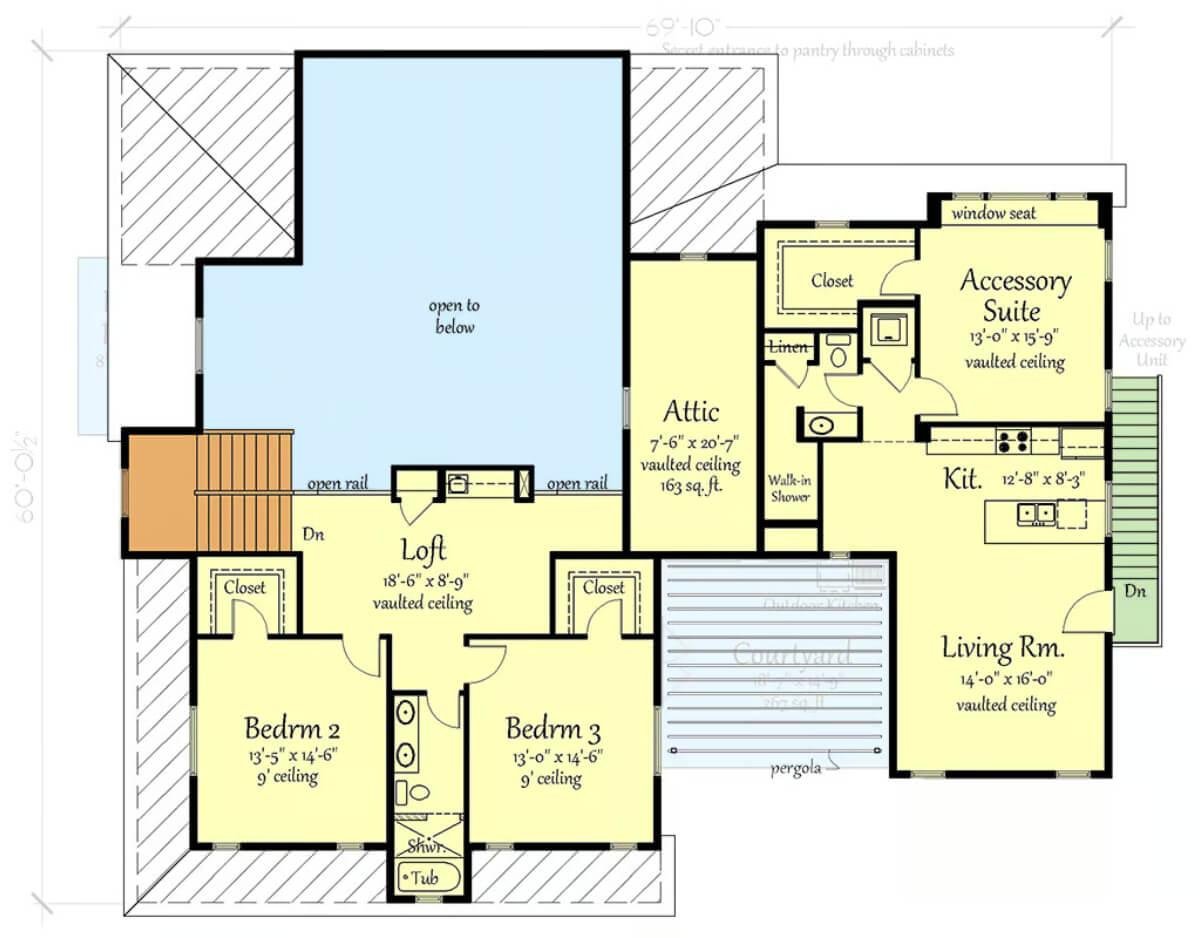
This floor plan reveals a thoughtfully designed upper level featuring a versatile loft space with open railings, creating a seamless flow to the lower level. The layout includes two bedrooms with ample closet space and a shared bathroom, complete with a shower and tub.
The accessory suite is a standout, offering a private retreat with a walk-in shower and a cozy window seat. The connection between the kitchen and living room through the vaulted ceiling enhances the spacious feel of the main living areas.
=> Click here to see this entire house plan
#10. 5-Bedroom, 4,944 Sq. Ft. Storybook Home with Turret and Loft
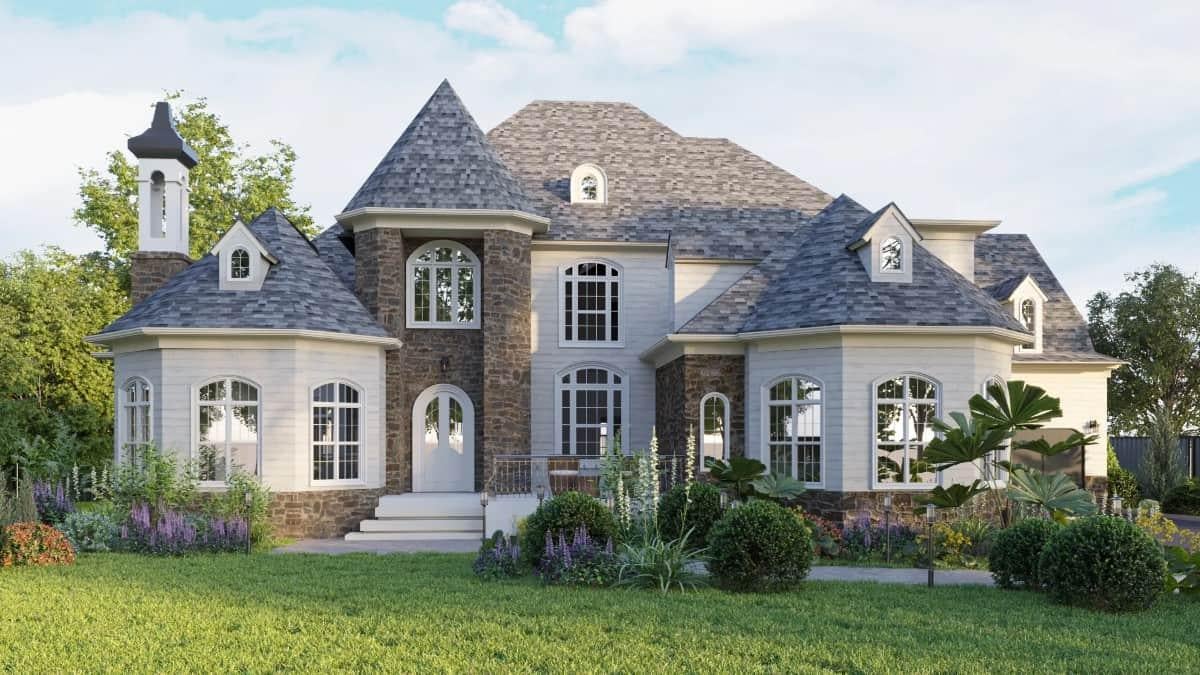
This grand residence features an architectural blend of stone and stucco, highlighted by its distinctive turrets and steeply pitched roofs. Large, arched windows allow natural light to flood the interior, creating a warm and inviting atmosphere.
The charming tower-like elements and gables lend a touch of fairy-tale whimsy to the design. Lush landscaping frames the house, enhancing its stately presence and providing a serene outdoor environment.
Main Level Floor Plan
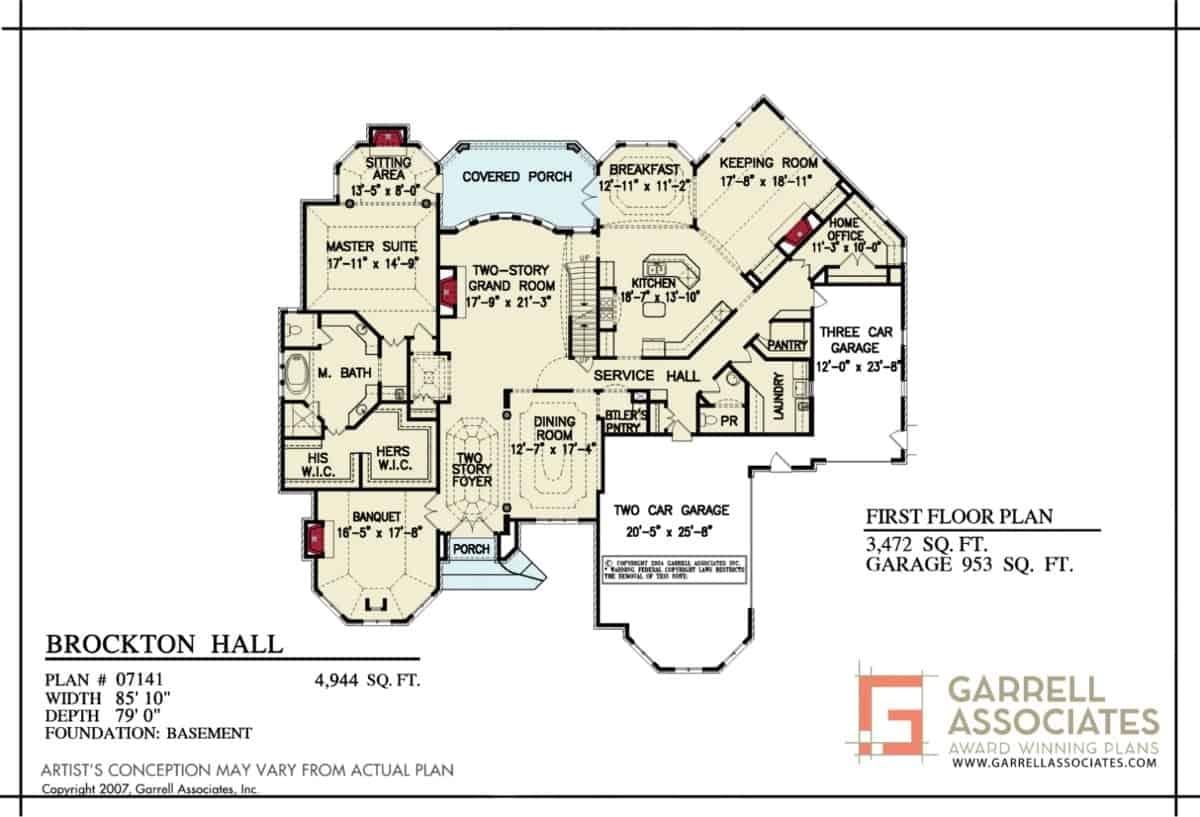
This floor plan of Brockton Hall showcases a well-designed layout with a focus on spacious living areas. The two-story grand room is a central feature, offering a generous space for gatherings and relaxation.
A large covered porch extends from the breakfast and keeping rooms, providing seamless indoor-outdoor living. The plan includes a master suite with a sitting area and dual walk-in closets, enhancing both privacy and convenience.
Upper-Level Floor Plan
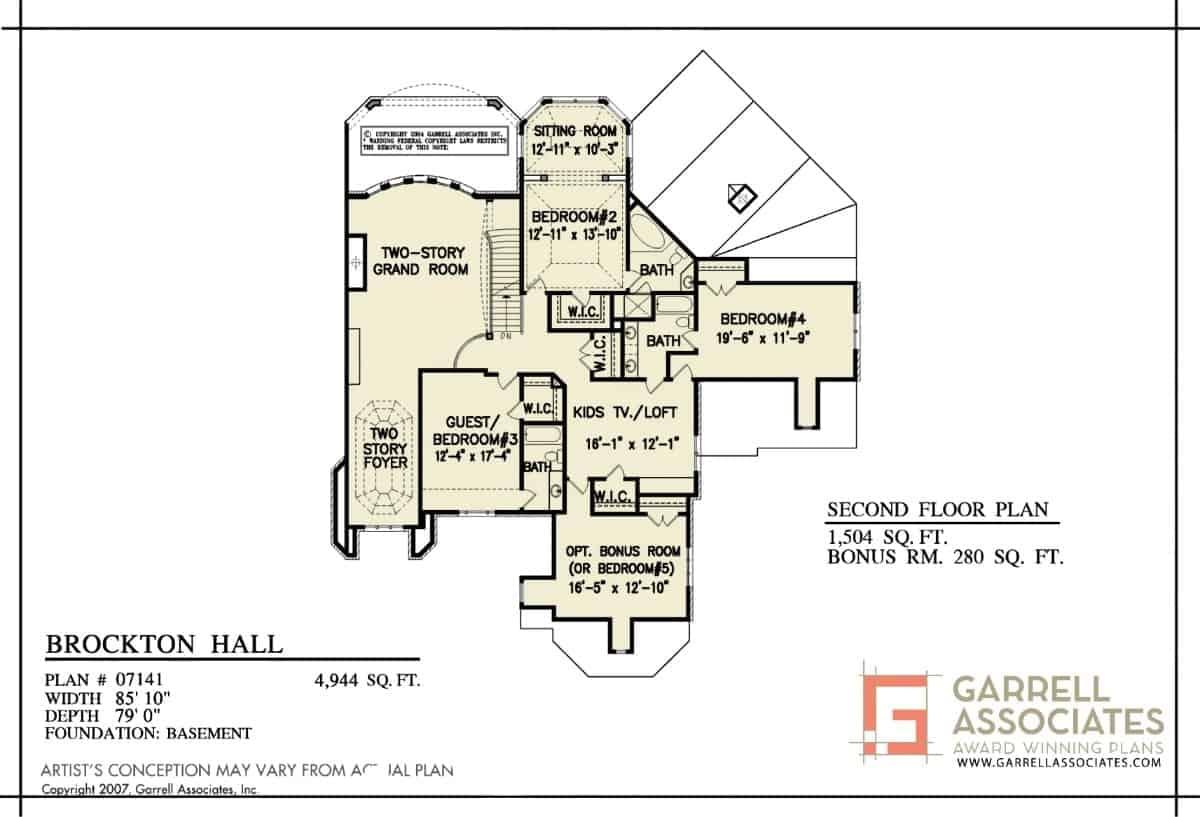
The second floor of this 4,944 sq. ft. home features a spacious two-story grand room that serves as the heart of the design. Accompanied by a cozy sitting room and a versatile kids TV/loft area, this floor plan offers both communal and private spaces.
The layout includes guest accommodations and multiple bedrooms, each with its own walk-in closet for ample storage. An additional bonus room provides flexibility, perfect for a fifth bedroom or a unique living space.
=> Click here to see this entire house plan






