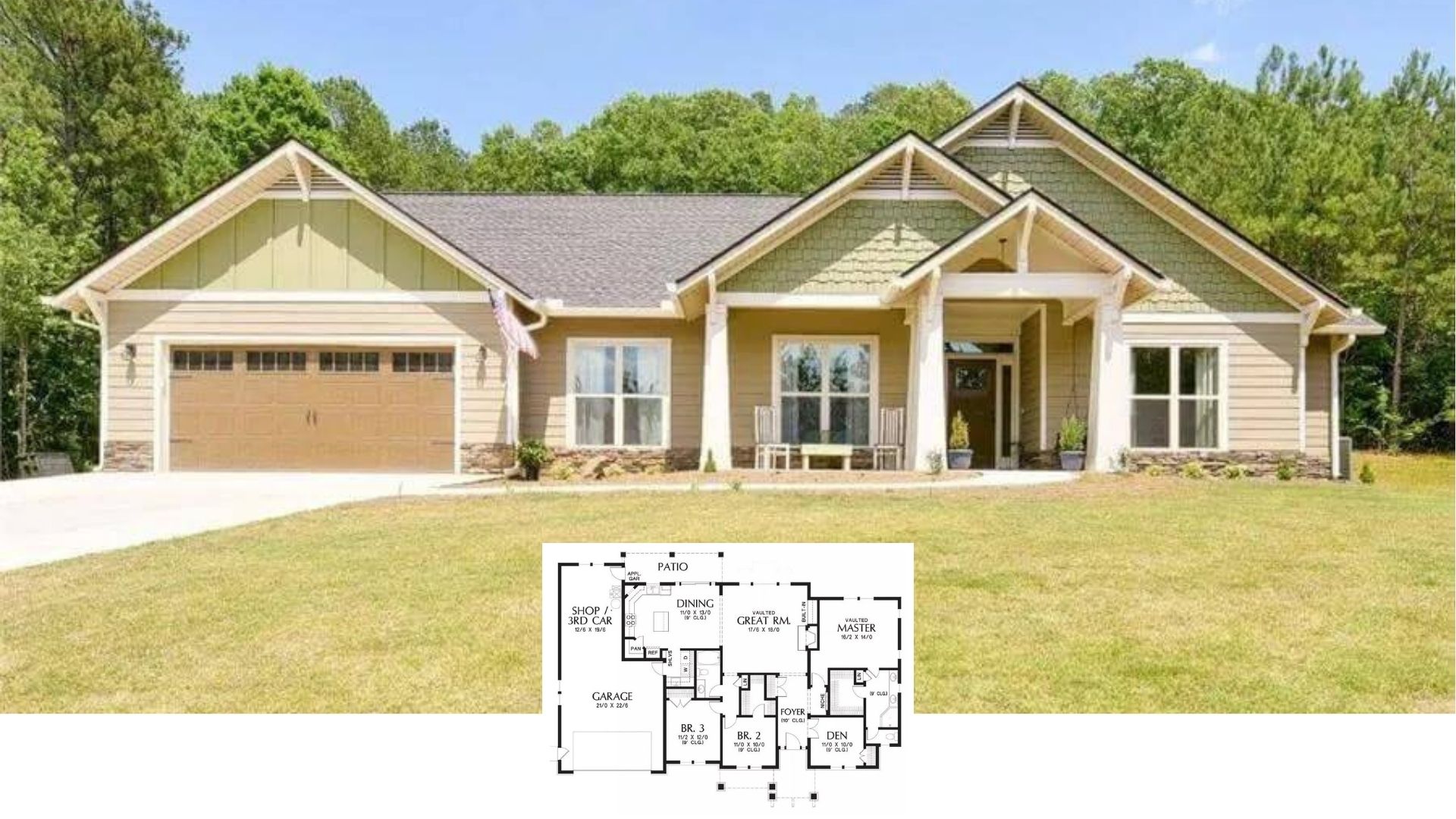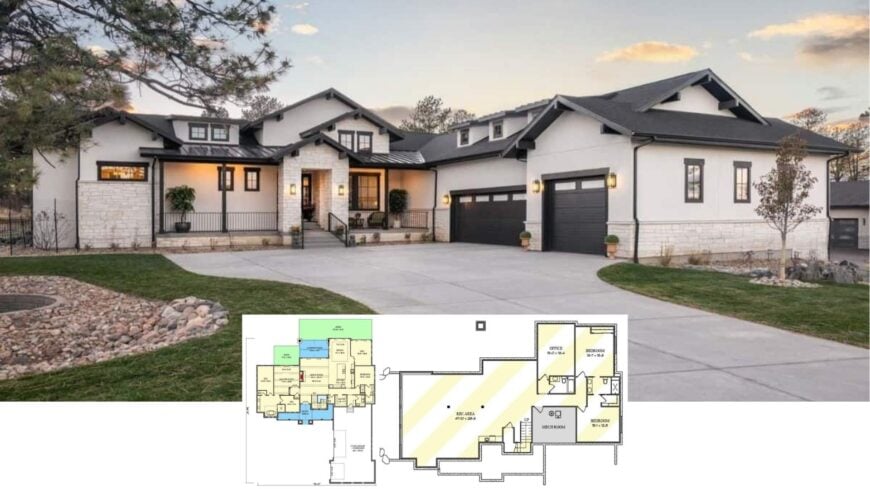
When it comes to finding the perfect balance between style and function, these 2-bedroom homes with basements set the standard. Each design showcases unique architectural elements that enhance both practicality and charm.
Whether you’re drawn to contemporary layouts or timeless classics, these plans offer something for every taste. Discover how thoughtful design and clever use of space can transform your vision of home.
#1. Spacious 2,935 Sq. Ft. Craftsman Home with 2 Bedrooms and Stone Exterior
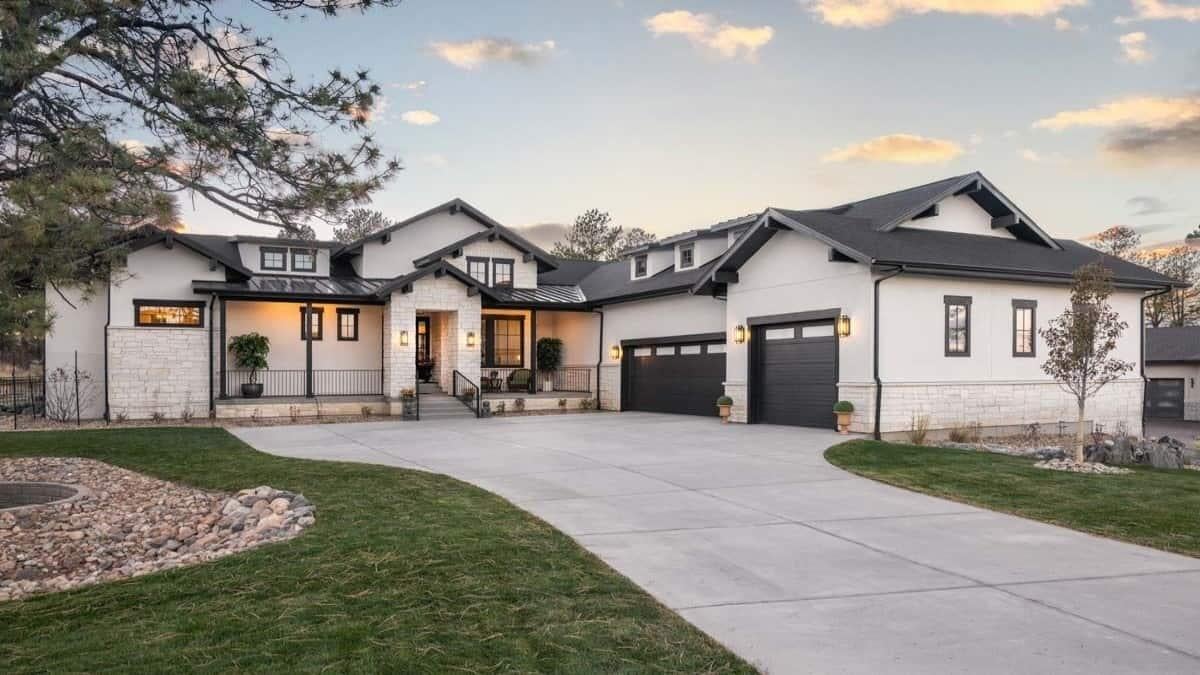
This stunning Craftsman-style home features a harmonious blend of stone and siding, complemented by bold black window frames and garage doors. The welcoming front porch and charming dormer windows add character and warmth to the facade.
A thoughtfully designed driveway leads to a spacious three-car garage, offering both functionality and style. The overall aesthetic is both modern and timeless, creating an inviting presence on the street.
Main Level Floor Plan
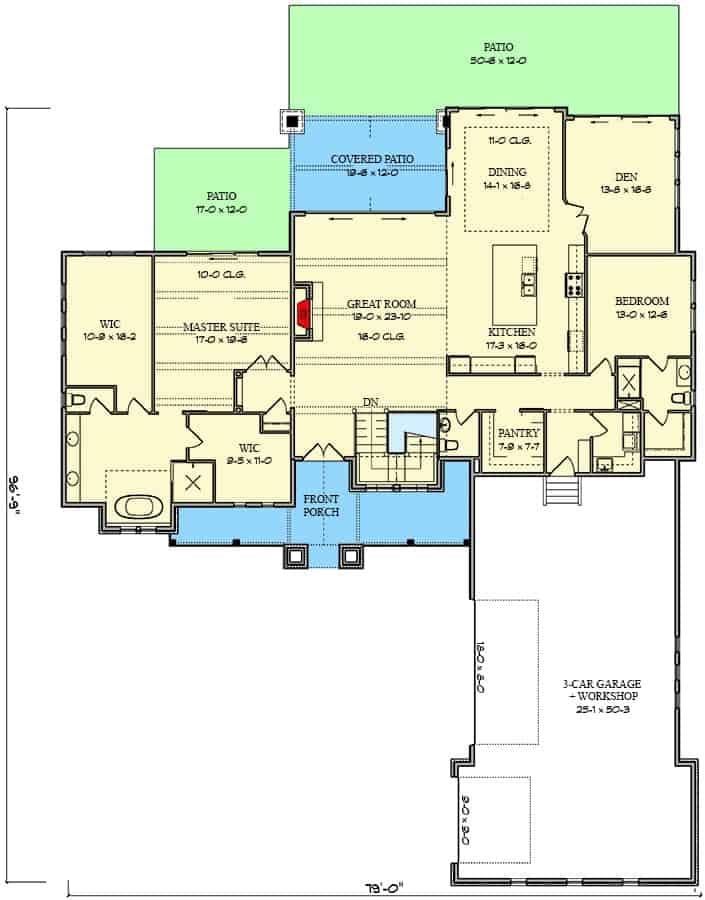
This floor plan showcases a spacious layout centered around a large great room that seamlessly connects to the kitchen and dining area. The design includes a master suite with dual walk-in closets and a luxurious bath, ensuring a private retreat.
Additional features include a den, a secondary bedroom, and a convenient three-car garage with workshop space. Outdoor living is enhanced by multiple patios, including a covered option for versatile use.
Basement Floor Plan

This floor plan highlights a generously sized recreation area measuring 47′-10″ x 29′-8″, perfect for entertainment or family gatherings. Adjacent to the rec area, you’ll find a practical office space and two additional bedrooms, providing both functionality and privacy.
The layout also features a mechanical room strategically placed near the stairs for easy access. This versatile basement design offers a blend of leisure and utility, making efficient use of the available space.
=> Click here to see this entire house plan
#2. Traditional-Style 2-Bedroom Home with 2 Bathrooms, 2,712 Sq. Ft. and Bonus Room
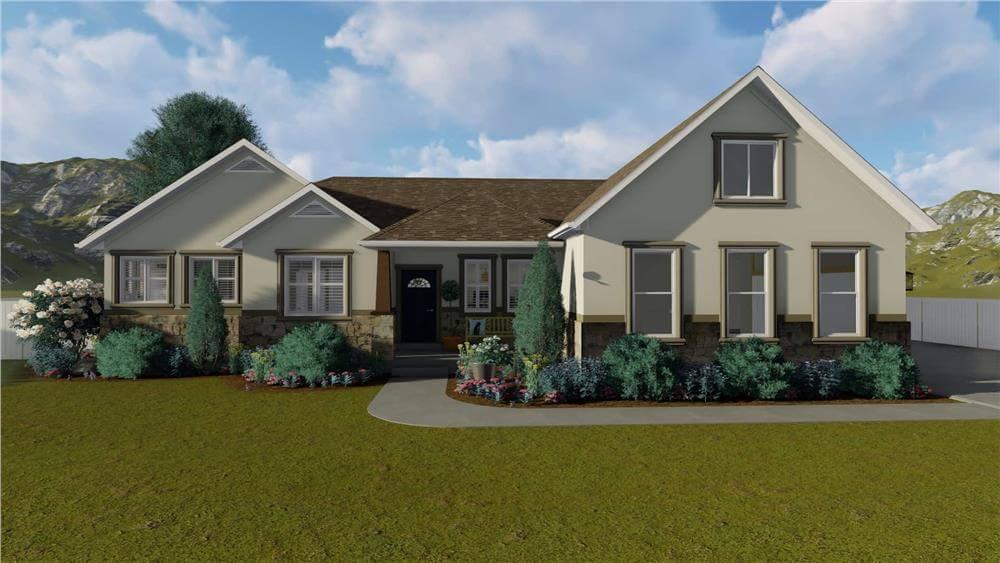
This inviting ranch-style home features a harmonious blend of stone accents and classic siding, creating a timeless exterior. The gable roof adds architectural interest, while the neatly landscaped front yard enhances curb appeal.
Large windows allow natural light to flood the interior, promising a warm and welcoming atmosphere. The overall design balances traditional elements with modern sensibilities, making it a perfect family home.
Main Level Floor Plan
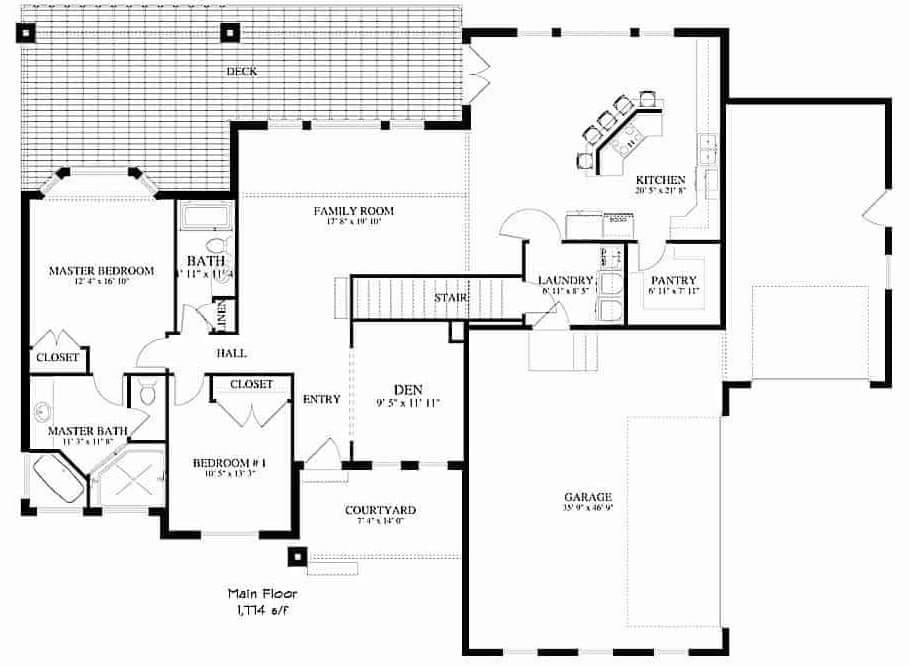
This floor plan showcases a thoughtfully designed main floor spanning 1,714 square feet. It features a large family room that opens to a deck, perfect for indoor-outdoor living.
The kitchen, complete with an island and adjacent pantry, offers ample space for culinary adventures. A cozy den near the entry adds a versatile space for relaxation or work.
Upper-Level Floor Plan
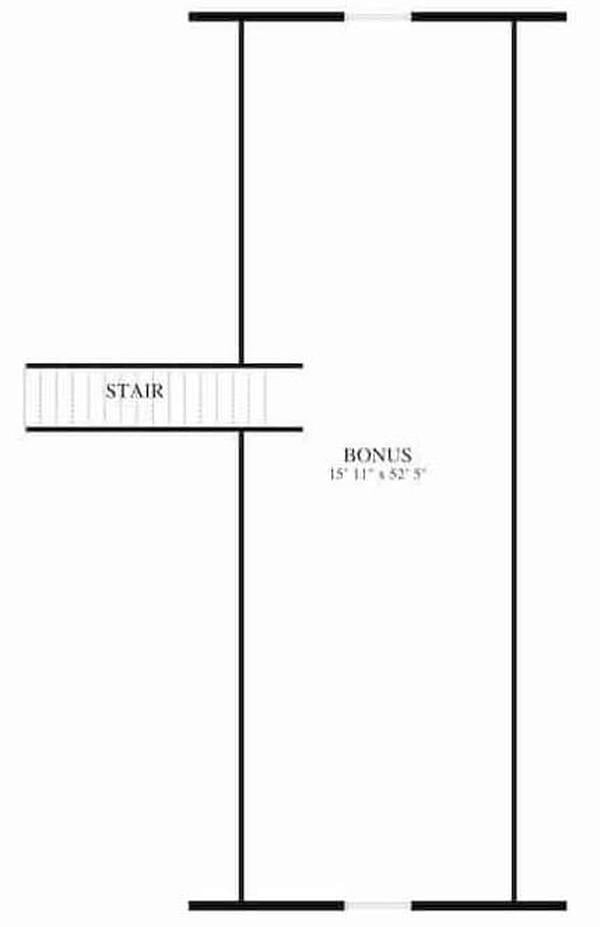
This floor plan highlights a generously sized bonus room measuring 15′ 11″ by 52′ 5″, perfect for a variety of uses. Positioned conveniently near the stairs, its elongated layout offers flexibility for both recreational and functional purposes.
The open space allows for creative design choices, making it suitable for anything from a home theater to a personal gym. Its strategic location within the home ensures easy access and integration with the rest of the living areas.
Basement Floor Plan
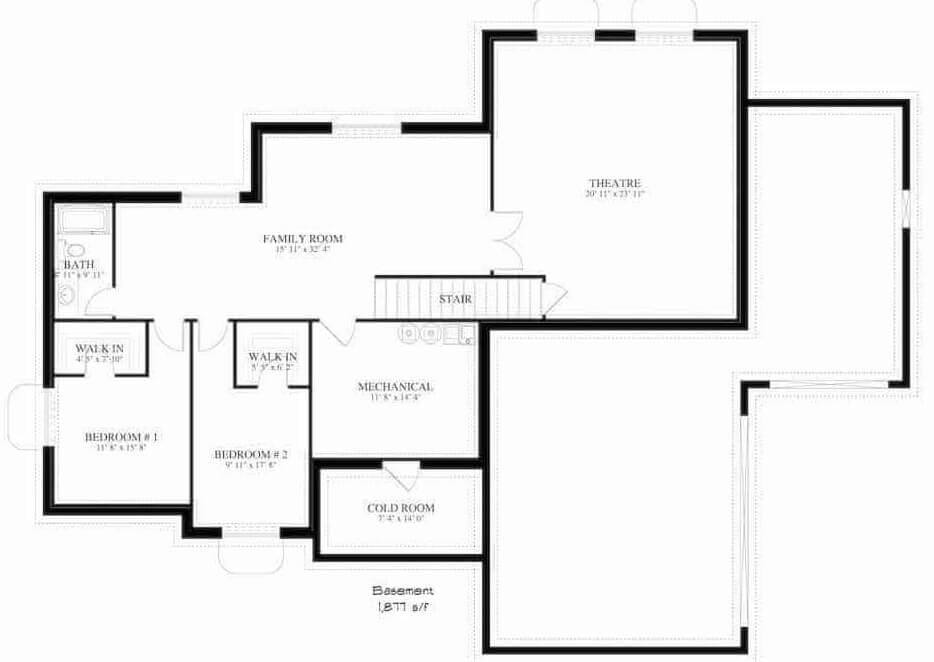
This basement floor plan features a generous home theatre measuring 20’10” x 17’9″, perfect for movie nights. The layout includes two bedrooms, each with its own walk-in closet, ensuring ample storage space.
A family room serves as a central gathering area, while a cold room and mechanical room add practical utility. The basement is thoughtfully designed to balance leisure and functionality.
=> Click here to see this entire house plan
#3. Craftsman-Style 2-Bedroom with 2 Bathrooms and 1,364 Sq. Ft. Featuring a 3-Car Garage
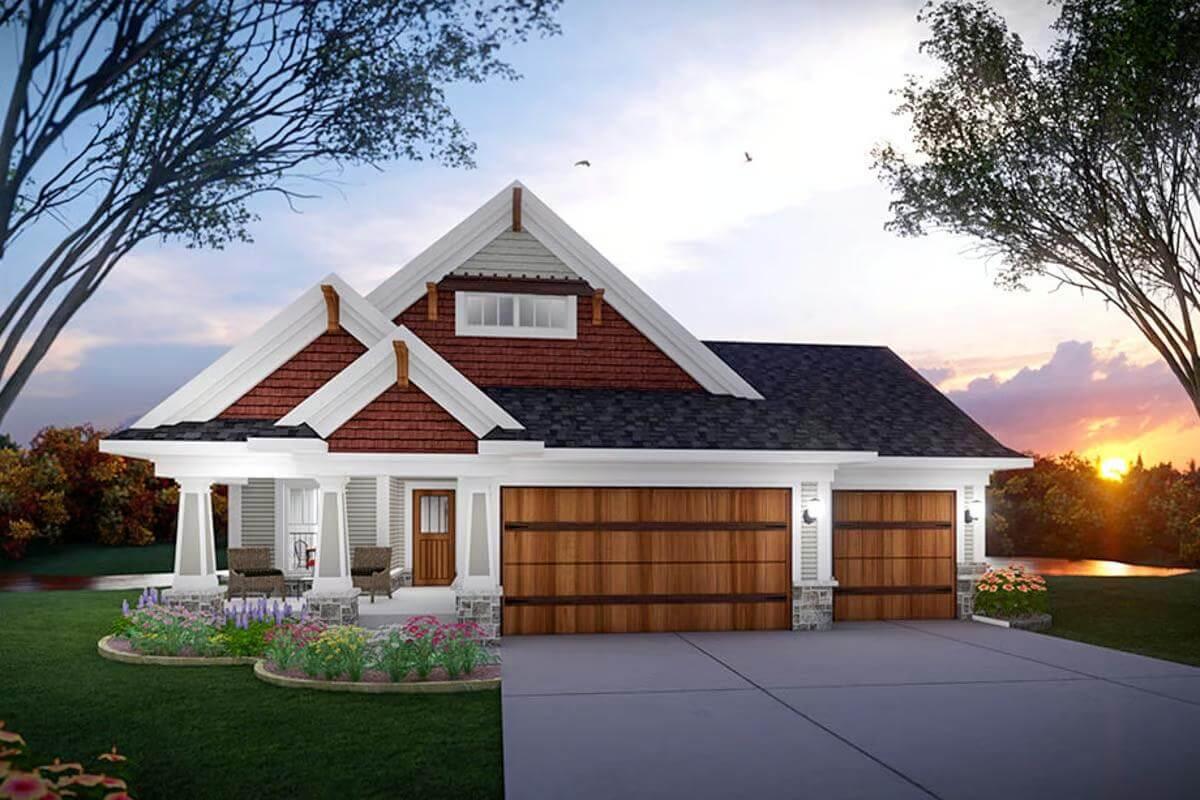
This Craftsman-style bungalow features a striking combination of red shingles and white trim, adding a classic touch to its exterior. The wide front porch is perfect for relaxing, framed by robust columns and inviting wicker furniture.
Large wooden garage doors complement the overall aesthetic, offering both functionality and style. Lush landscaping with vibrant flower beds enhances the home’s curb appeal, set against a picturesque sunset backdrop.
Main Level Floor Plan
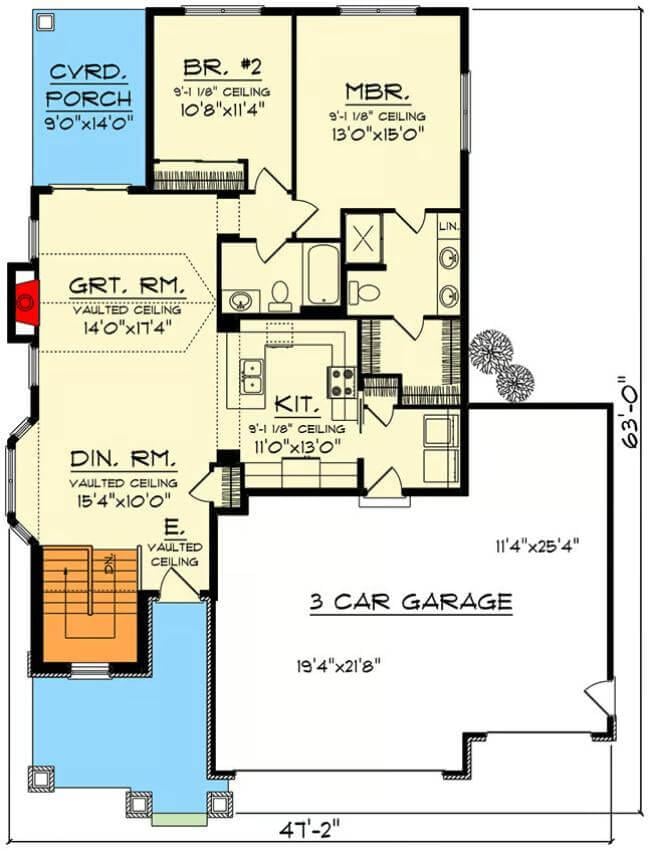
This floor plan features a generously sized great room with a vaulted ceiling, creating an open and airy atmosphere. The layout includes two bedrooms, with the master suite offering a private retreat.
A covered porch provides an additional outdoor space to relax and enjoy. The design integrates a three-car garage, offering ample parking and storage solutions.
Basement Floor Plan
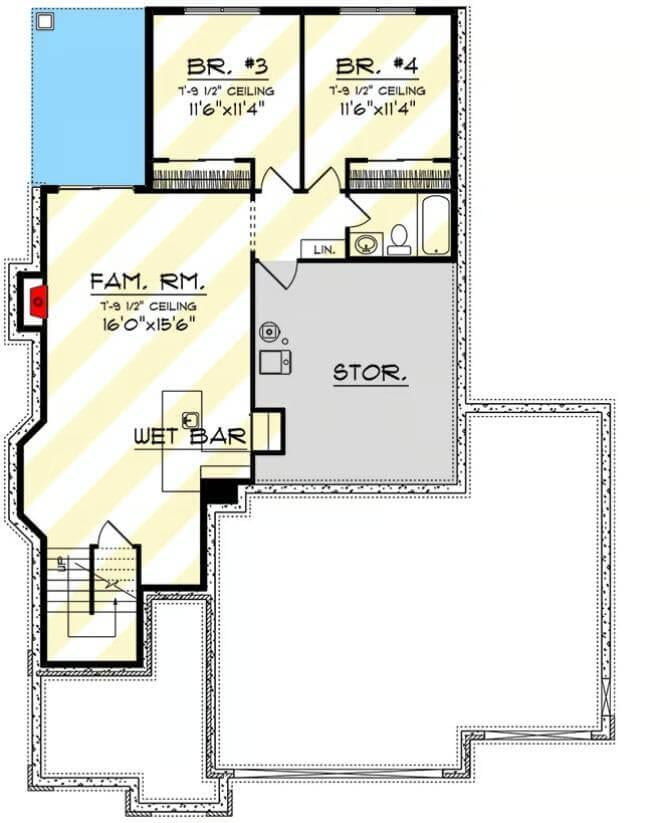
This basement floor plan reveals a spacious family room measuring 16’0″ x 15’6″, perfect for entertainment. Notice the inclusion of a convenient wet bar, ideal for hosting gatherings.
Two bedrooms, labeled BR #3 and BR #4, each offer ample space with dimensions of 11’6″ x 11’4″ and 7’9 1/2″ ceilings. Additional storage and a bathroom complete this well-designed lower level.
=> Click here to see this entire house plan
#4. 2,608 Sq. Ft. Craftsman-Style Home with 2 Bedrooms and 2.5 Baths
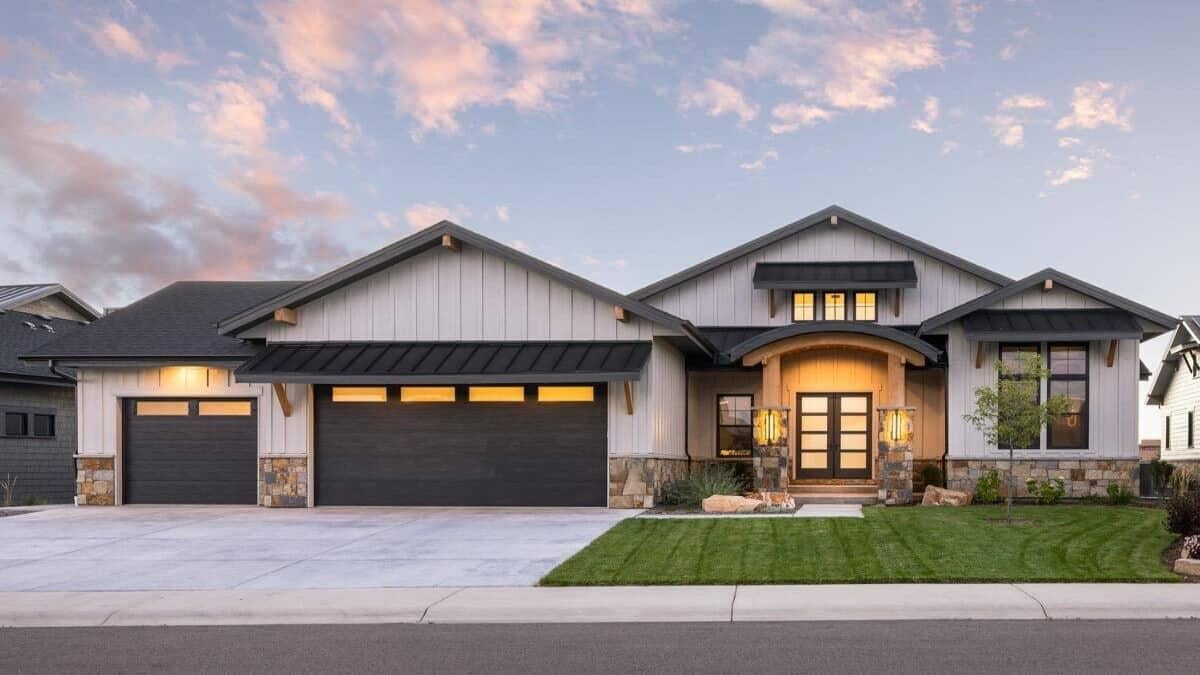
This contemporary farmhouse showcases a harmonious blend of traditional and modern design elements, highlighted by its striking illuminated entryway. The facade features a mix of white siding and natural stone accents, complemented by sleek black garage doors and window trim.
A gently sloping roofline and prominent overhangs offer both style and practicality. The overall design creates a welcoming yet sophisticated aesthetic, perfect for modern family living.
Main Level Floor Plan
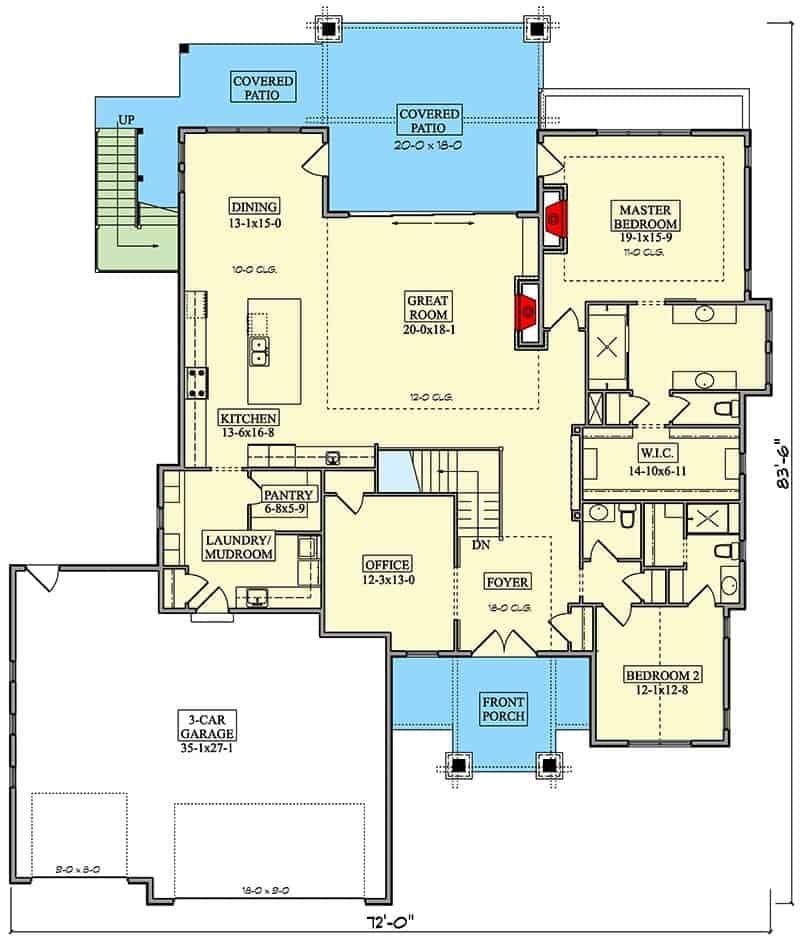
This floor plan reveals a spacious layout with a seamless flow between the great room, dining, and kitchen areas, perfect for lively gatherings. The design includes a master bedroom with a walk-in closet and an additional bedroom, offering a balance of privacy and convenience.
Notable features are the covered patio for outdoor relaxation and a dedicated office space adjacent to the foyer. The 3-car garage provides ample storage and parking, enhancing the home’s functionality.
Upper-Level Floor Plan
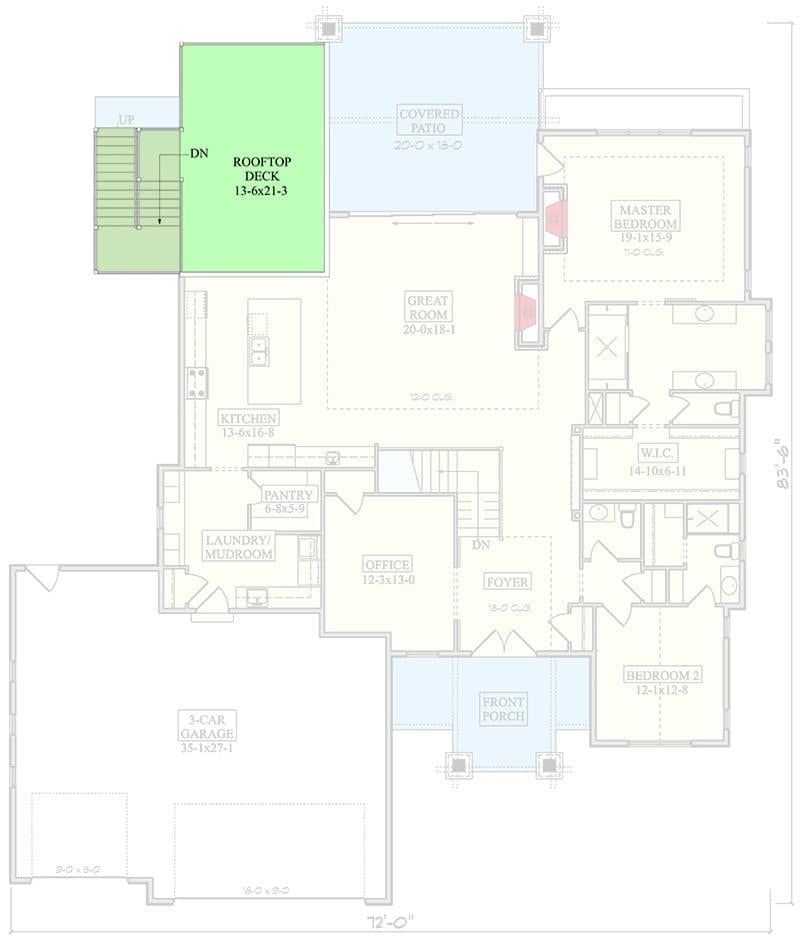
This floor plan features an expansive layout with a standout rooftop deck measuring 13-6×21-3, perfect for outdoor relaxation. The main floor includes a great room at 20-0x18-1, seamlessly connected to the kitchen and dining spaces.
A master bedroom with an en-suite bathroom and walk-in closet provides ample privacy and comfort. Additional highlights include a 3-car garage and a welcoming front porch, enhancing both functionality and curb appeal.
Basement Floor Plan
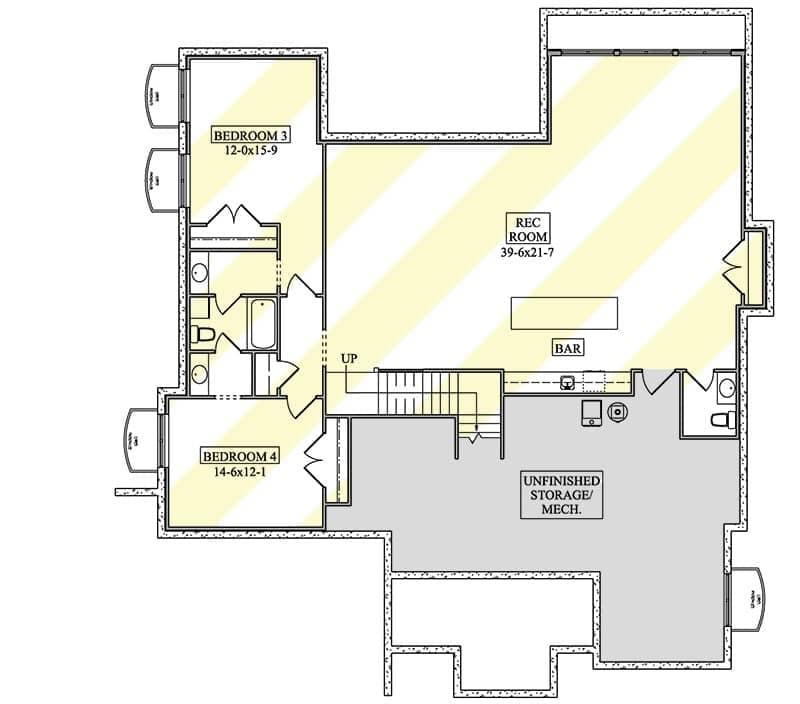
This floor plan showcases a well-organized basement layout featuring a large recreational room, perfect for entertaining. The inclusion of a bar area adds a touch of sophistication and convenience for hosting gatherings.
Two bedrooms provide additional living space, offering privacy and comfort. Unfinished storage and mechanical areas ensure ample room for utilities and extra storage needs.
=> Click here to see this entire house plan
#5. Contemporary 2-Bedroom Home with Basement and Covered Patio – 3,071 Sq. Ft.
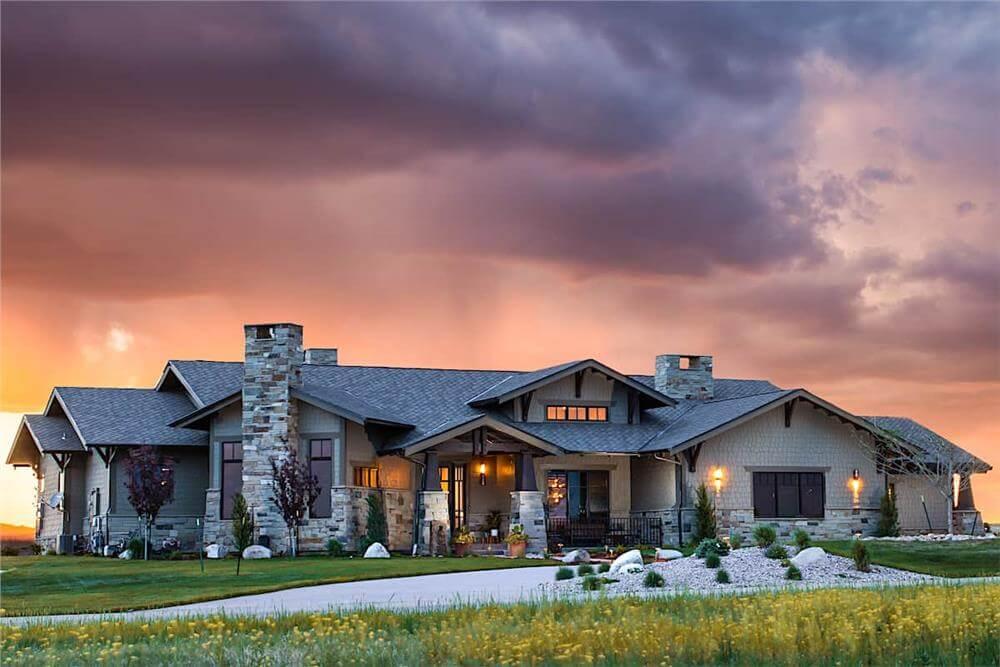
This impressive home showcases a blend of rustic and contemporary styles, highlighted by its prominent stone chimney that anchors the facade. The low-pitched rooflines and expansive windows complement the natural setting, creating a harmonious balance with the surrounding landscape.
Warm exterior lighting enhances the inviting atmosphere, particularly as the sun sets and the sky becomes a dramatic backdrop. The thoughtful use of stone and wood textures adds depth and character to this architectural gem.
Main Level Floor Plan
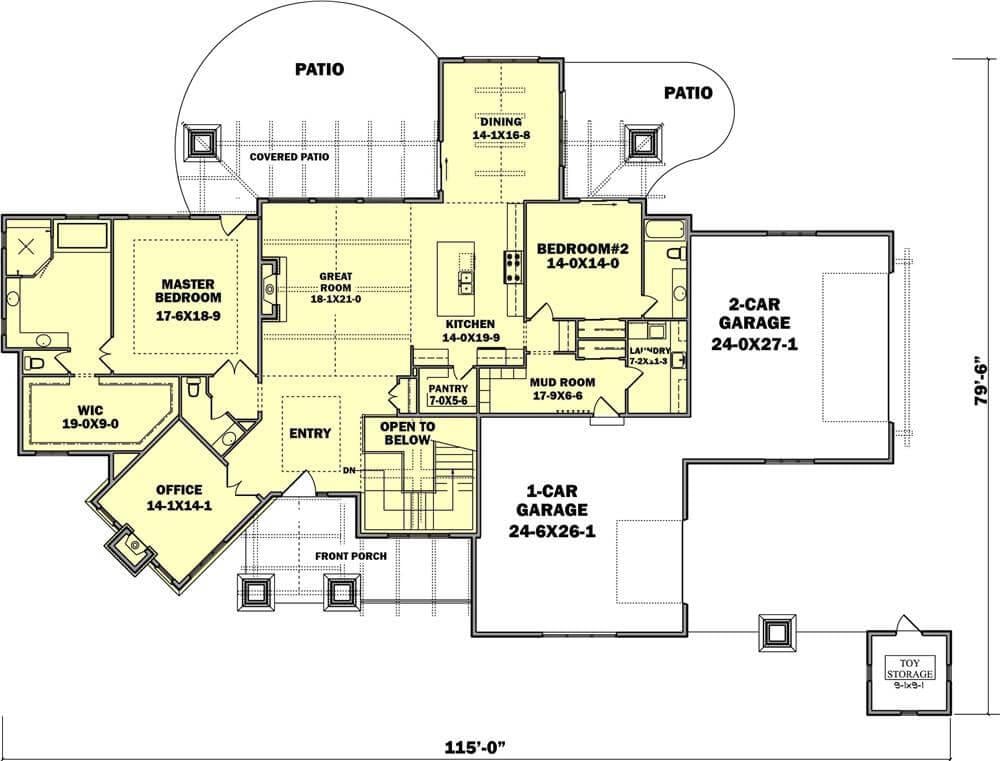
This floor plan showcases a spacious layout with a master bedroom suite featuring a walk-in closet and an adjacent office. The great room seamlessly connects to the dining area and kitchen, creating a central hub for family activities.
Notably, the design includes both a 1-car and a 2-car garage, providing ample storage and parking options. Outdoor enthusiasts will appreciate the covered patio and multiple patio spaces for relaxation and entertainment.
Basement Floor Plan
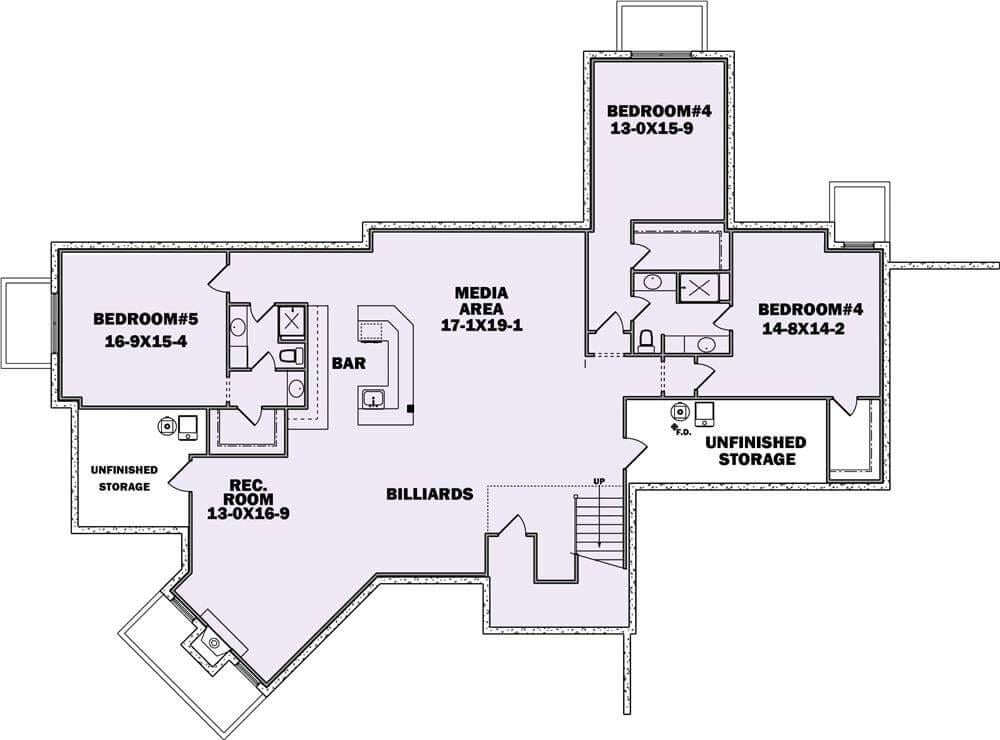
This floor plan showcases a well-designed lower level featuring a spacious media area and a convenient bar, perfect for entertaining guests. Adjacent to the media space, you’ll find a dedicated billiards area and a recreation room, creating a hub of activity.
The layout includes two bedrooms, each with its own distinct dimensions, along with a full bathroom nearby. Unfinished storage areas offer practical solutions for additional space needs.
=> Click here to see this entire house plan
#6. 2-Bedroom Craftsman Home with 2.5 Baths and 2,515 Sq. Ft.
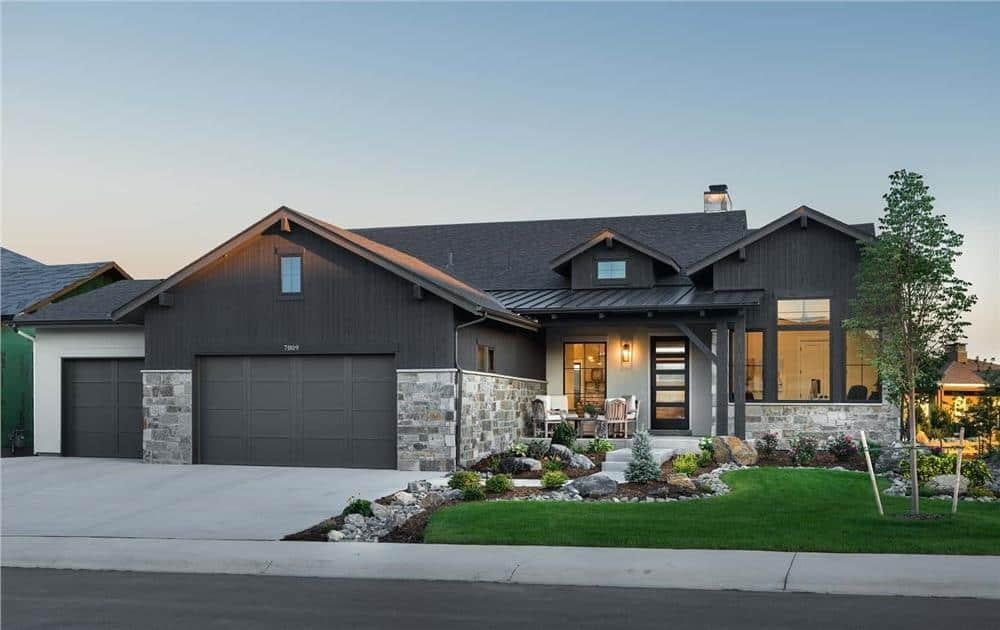
This contemporary suburban home features a striking blend of dark wood siding and stone accents, creating a bold and modern facade. The large windows allow natural light to flood the interior, offering a glimpse of the inviting spaces within.
A well-manicured lawn and thoughtfully designed landscaping enhance the home’s curb appeal, drawing attention to its clean lines and architectural details. The entrance is accentuated by a sleek door design, welcoming guests into a warm and stylish abode.
Main Level Floor Plan
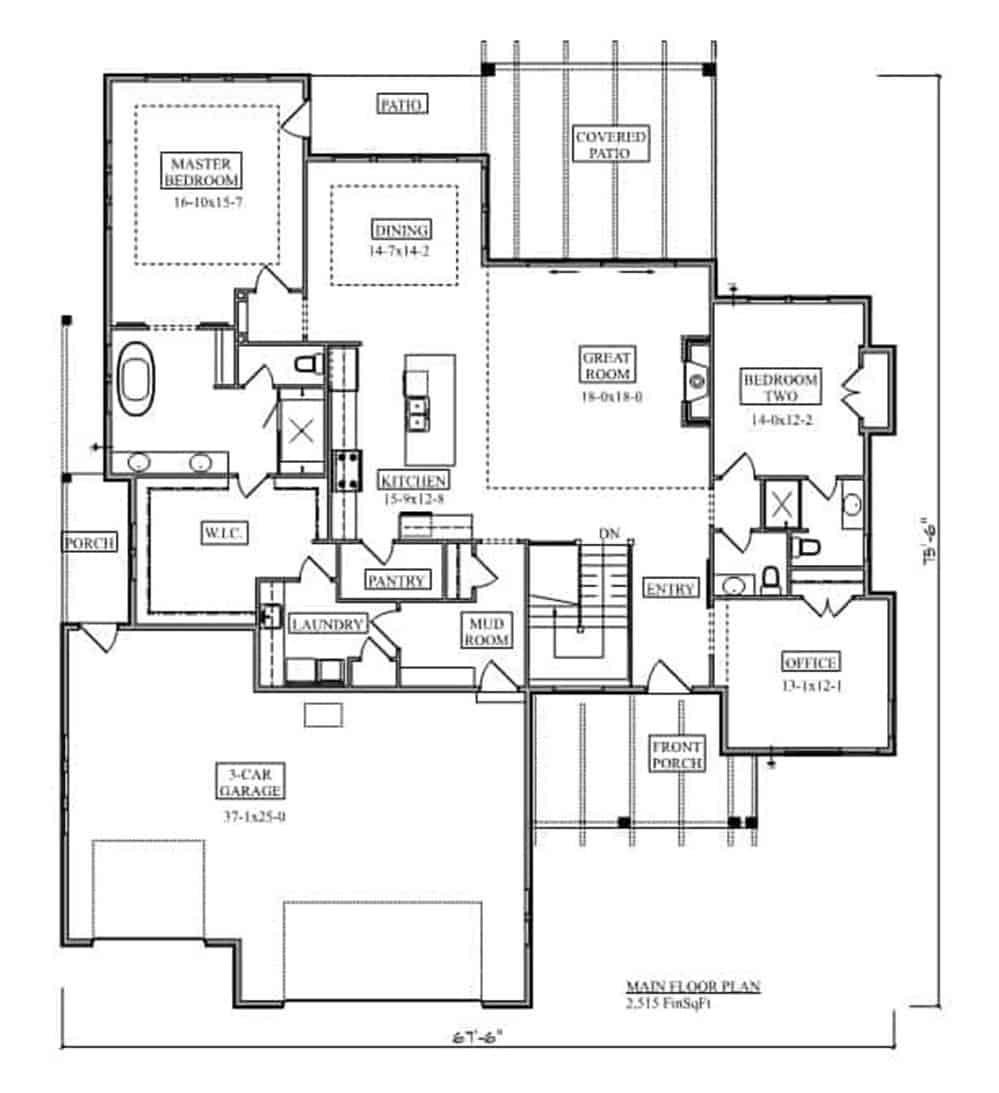
This floor plan showcases a thoughtfully designed layout with a central great room measuring 18 by 18 feet, ideal for gatherings and relaxation. The master bedroom, located on one wing, offers privacy with its own patio and luxurious bath, while the opposite wing houses an additional bedroom and a versatile office space.
A large kitchen adjacent to the dining area features ample pantry storage, seamlessly connecting to both the mudroom and a three-car garage for convenience. The covered patio extends the living space outdoors, providing a serene retreat for enjoying fresh air.
Basement Floor Plan
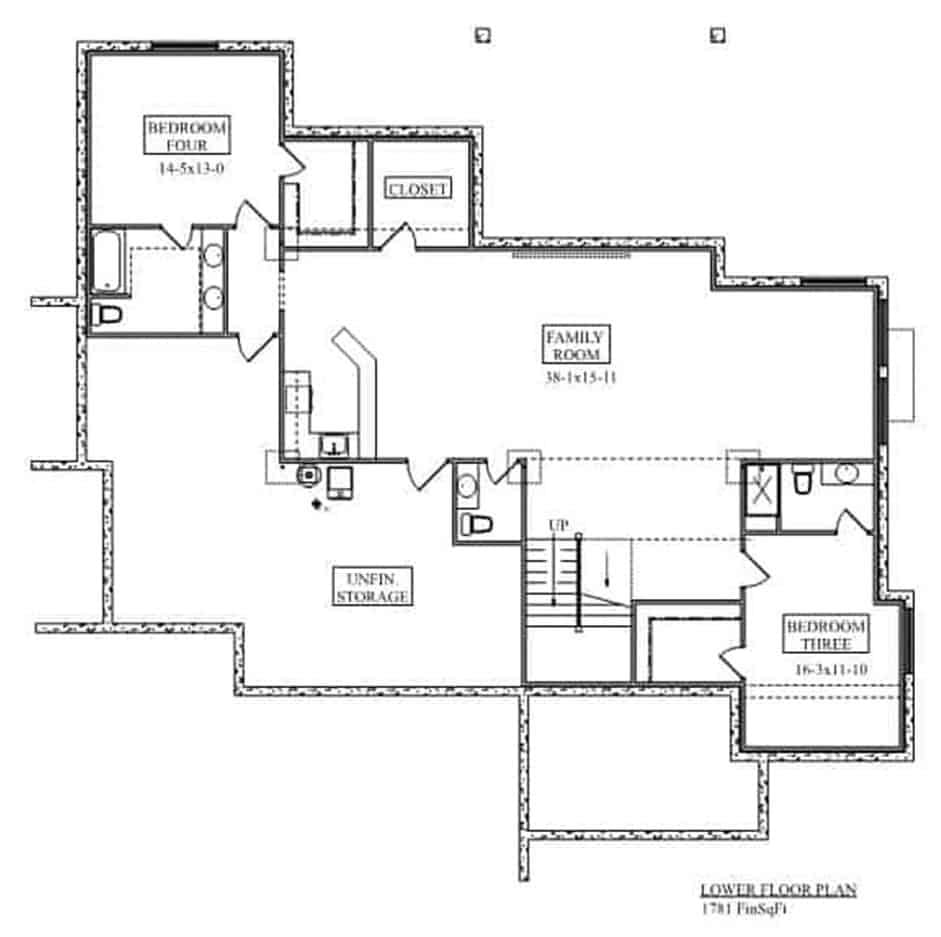
This lower floor plan boasts 1781 square feet of thoughtfully designed space, featuring a large family room perfect for gatherings. Two bedrooms, including a generously sized bedroom three, provide ample accommodation for family or guests.
The layout includes convenient storage space and a well-positioned stairway for easy access. Notice the clever inclusion of unfinished storage, offering the potential for customization or expansion.
=> Click here to see this entire house plan
#7. 2-Bedroom, 2.5-Bathroom Craftsman Home with 1,981 Sq. Ft. and a 3-Car Garage
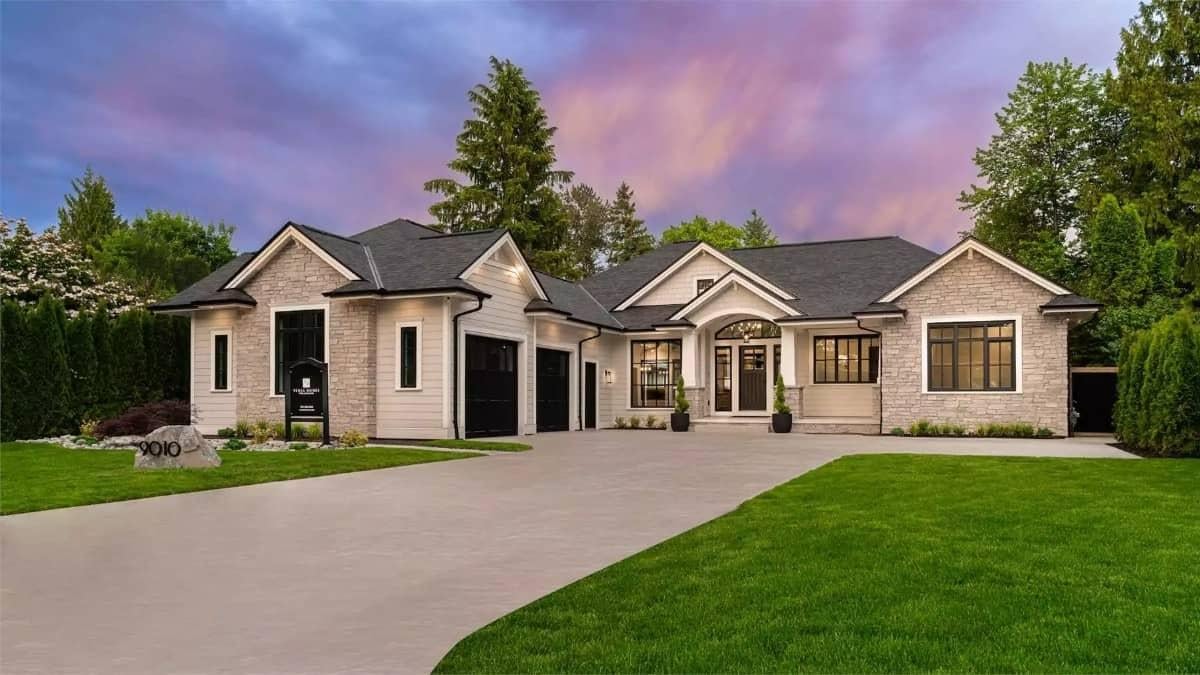
This modern residence features a striking blend of stone and siding, giving it a timeless appeal. The symmetrical facade and elegant arched entryway create a welcoming and balanced look.
Large, black-framed windows provide a bold contrast while allowing natural light to flood the interior. A spacious driveway leads to an attached garage, enhancing the home’s functionality and curb appeal.
Main Level Floor Plan
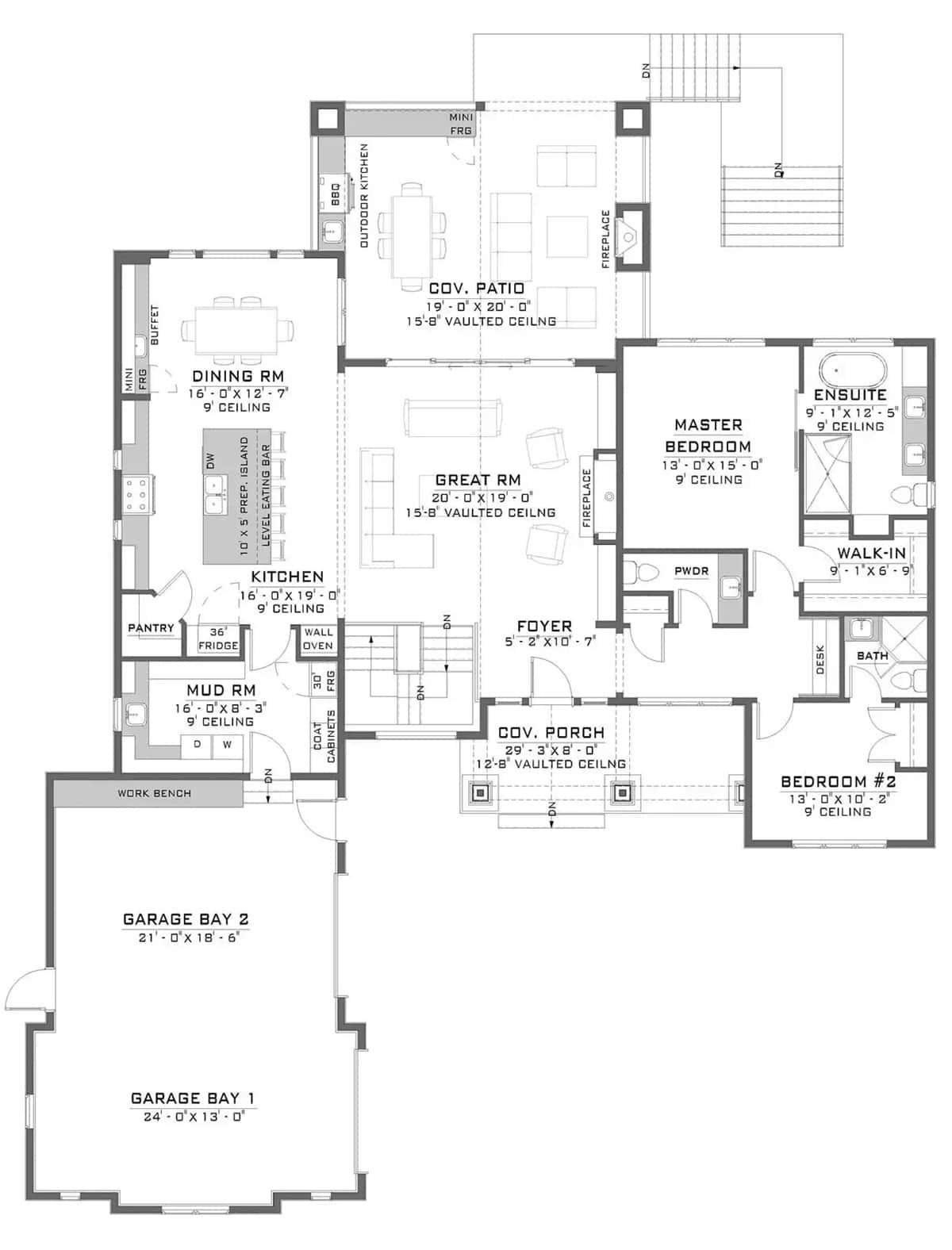
This floor plan features a well-integrated living space with a spacious great room that opens to a covered patio, ideal for entertaining. The kitchen, complete with a large island and adjacent dining room, seamlessly connects to the mudroom and pantry, ensuring functional flow.
The master suite includes an ensuite and walk-in closet, strategically placed for privacy. A large garage with two bays and a convenient workbench rounds out this practical yet stylish layout.
Basement Floor Plan
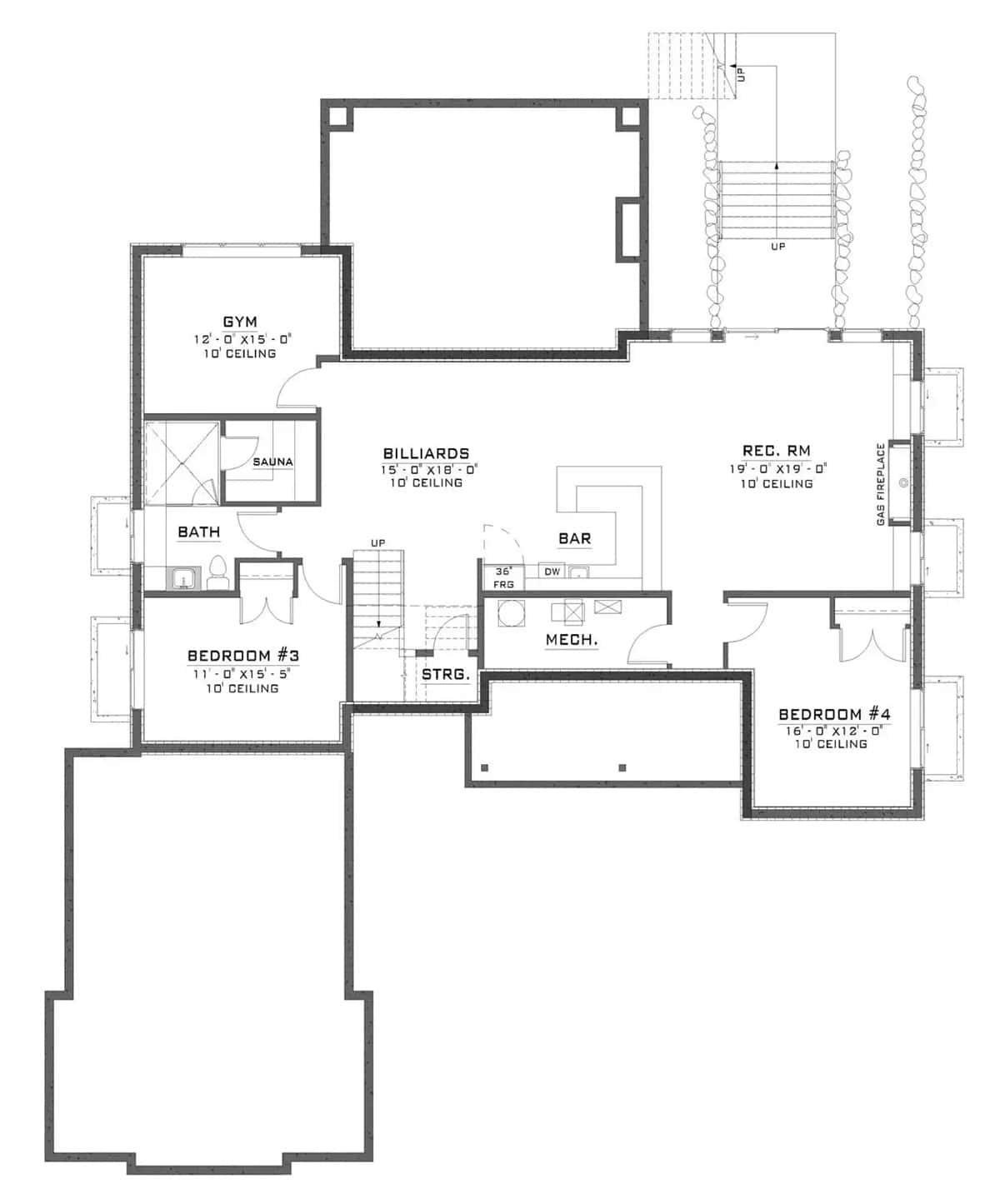
This floor plan details a dynamic basement layout featuring a spacious billiards room and a home gym, perfect for recreation and fitness enthusiasts. The inclusion of a rec room with a bar provides an ideal space for entertaining guests.
Two additional bedrooms and a bathroom offer comfortable accommodations for overnight visitors. The presence of a sauna adds a touch of luxury, making this basement both functional and indulgent.
=> Click here to see this entire house plan
#8. Mountain Style 2-Bedroom Home with 1,587 Sq. Ft. and Optional Basement
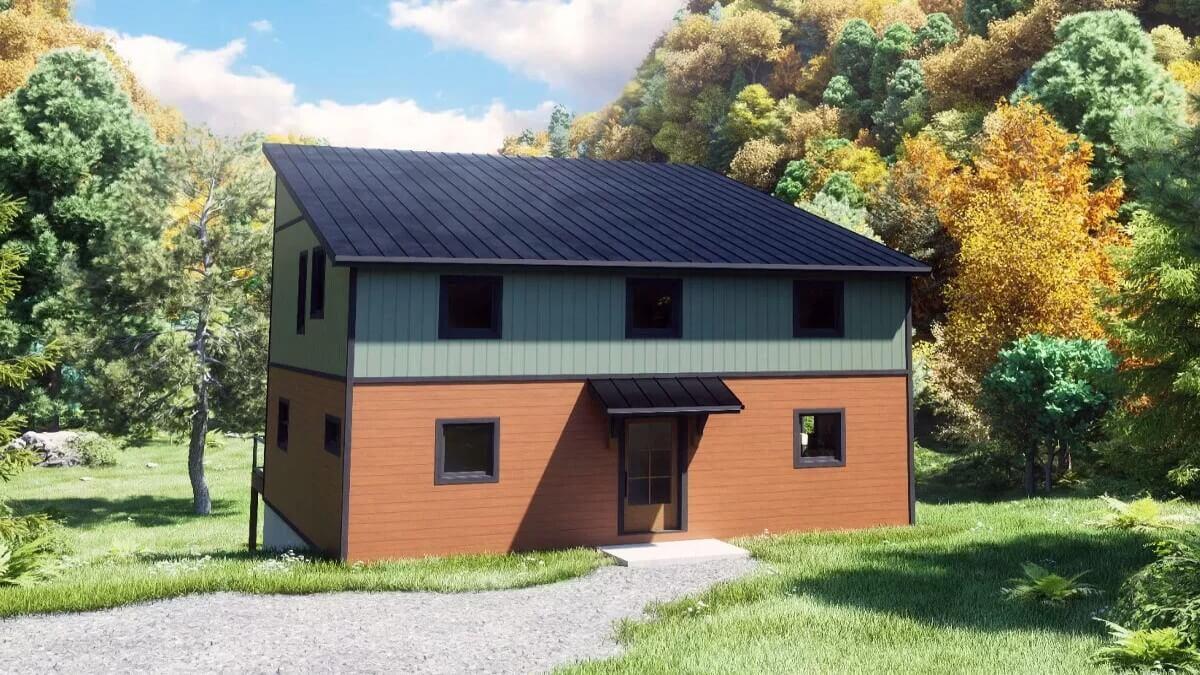
This two-story modern cabin features a striking combination of wood and metal cladding, blending seamlessly with the surrounding forest. The angular roof and simple rectangular windows add a contemporary touch to the rustic facade.
Positioned in a lush landscape, the home offers a serene retreat from urban life. The minimalist design ensures it integrates thoughtfully with its natural environment, providing a perfect balance of comfort and style.
Main Level Floor Plan
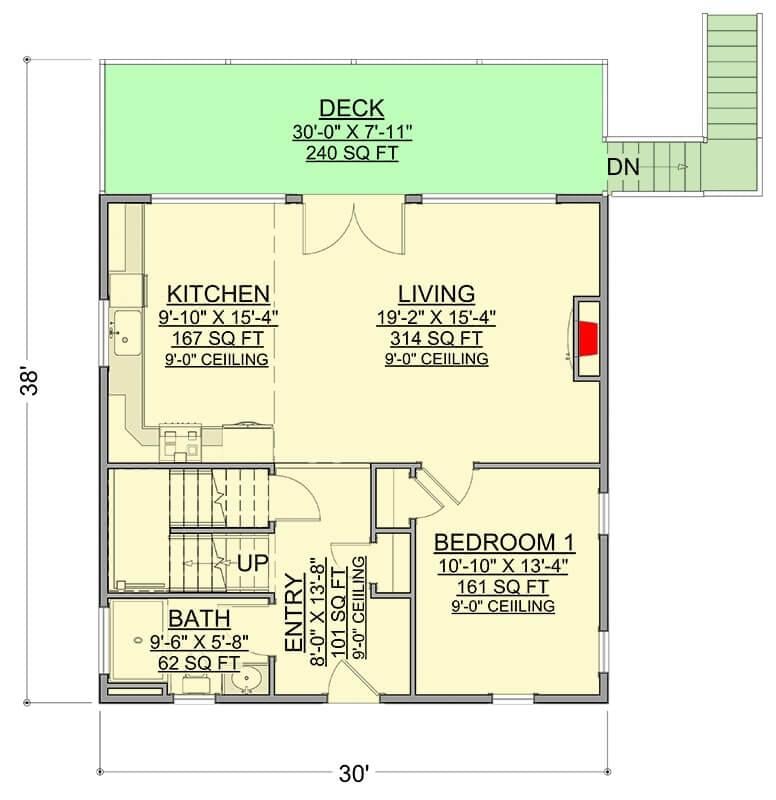
This floor plan showcases a well-organized living space with a total area of 814 square feet. The living room, at 314 square feet, is spacious and opens up to a 240 square foot deck, perfect for outdoor relaxation.
The kitchen, adjacent to the living area, offers 167 square feet of functional space. A single bedroom and bath complete this thoughtful layout, making it ideal for a compact yet comfortable living experience.
Upper-Level Floor Plan
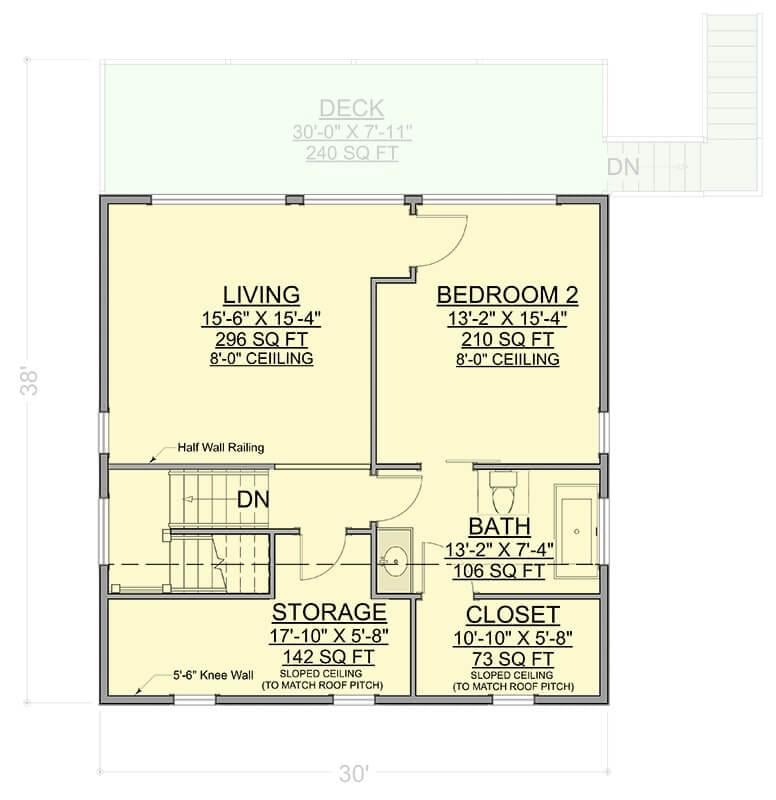
This floor plan showcases a well-organized upper level featuring a spacious living area measuring 296 square feet. Adjacent to the living room is Bedroom 2, offering 210 square feet of comfortable space.
The plan also includes a full bathroom, a practical storage area, and a cozy closet with a sloped ceiling designed to match the roof pitch. A highlight is the deck, extending the living space outdoors with an additional 240 square feet.
Basement Floor Plan
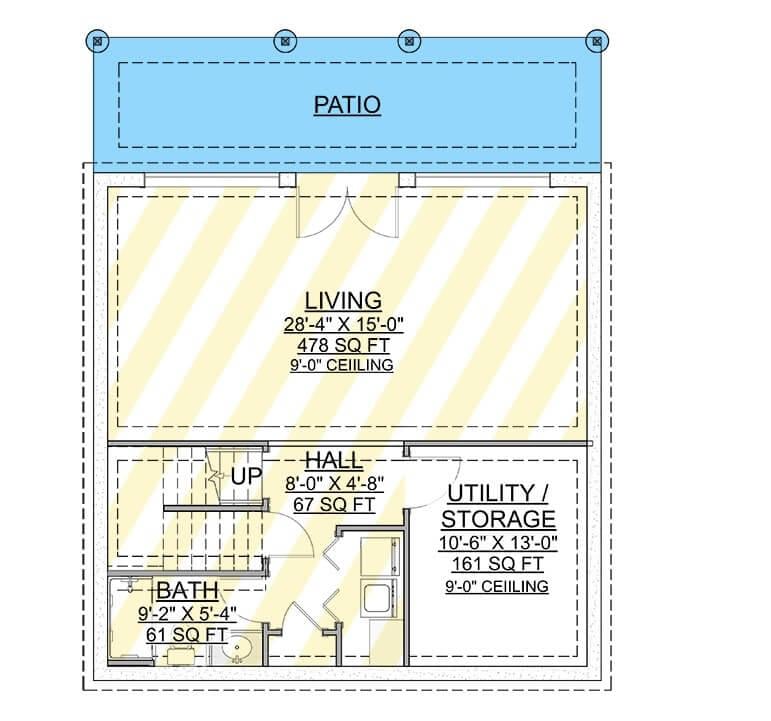
This floor plan highlights a spacious 478 square foot living area with a 9-foot ceiling, creating an open and airy atmosphere. The room seamlessly connects to a patio, perfect for outdoor relaxation and entertainment.
A utility/storage space of 161 square feet offers practical functionality, while a compact 61 square foot bath is conveniently located nearby. The hall efficiently links all areas, ensuring smooth transitions throughout the home.
=> Click here to see this entire house plan
#9. 2-Bedroom, 1-Bathroom Cottage Style Home with 1,167 Sq. Ft. and Basement Expansion
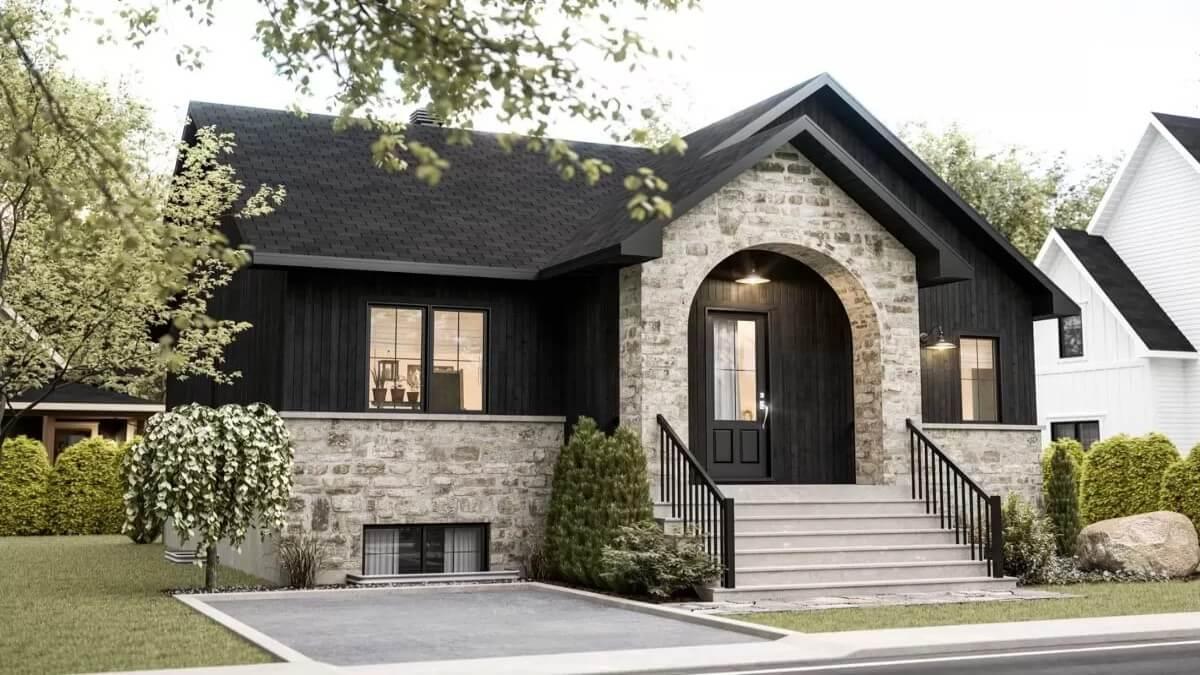
This home beautifully blends traditional stonework with sleek black siding, creating a bold and eye-catching facade. The arched entryway adds a touch of elegance, inviting guests up the gentle stairway.
Large windows ensure the interior is filled with natural light, enhancing the modern aesthetic. Surrounded by lush greenery, the house stands out as a sophisticated retreat in its suburban setting.
Main Level Floor Plan
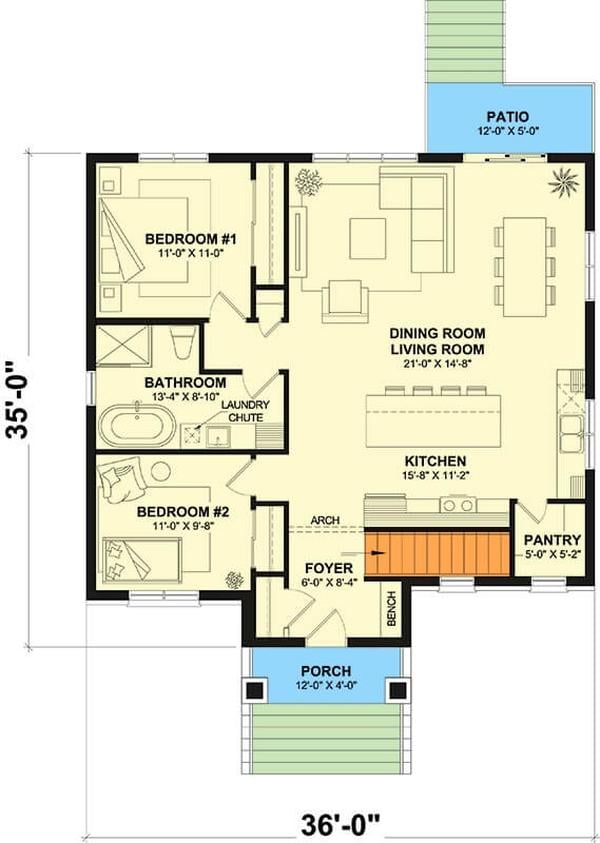
This floor plan reveals a practical and inviting layout featuring two bedrooms and a spacious combined dining and living room area. The kitchen, with its ample counter space, overlooks the dining area, making it perfect for entertaining.
A charming porch leads into a foyer that sets the tone for the home’s welcoming atmosphere. The inclusion of a laundry chute in the bathroom adds a thoughtful touch to everyday convenience.
Basement Floor Plan
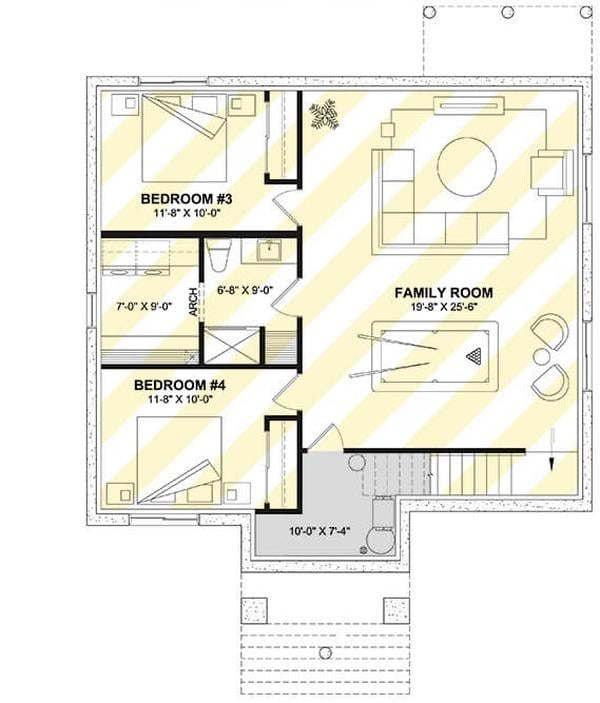
This floor plan showcases a well-designed lower level featuring a large family room measuring 19-8 x 25-6, perfect for gatherings and entertainment. Adjacent to the family room are two bedrooms, each measuring 11-8 x 10-0, offering ample personal space.
A shared bathroom is conveniently placed between the bedrooms, facilitating easy access. The layout balances communal and private areas, creating a functional and comfortable living space.
=> Click here to see this entire house plan
#10. 2-Bedroom Home with Basement and Open-Concept Living – 1,178 Sq. Ft.

This sleek bungalow features a striking stone facade that adds texture and interest to its clean lines. The large windows allow natural light to flood the interior, creating an inviting atmosphere.
A minimalist landscape with structured greenery complements the contemporary design and offers easy maintenance. The wooden front door provides a warm contrast to the modern aesthetic, welcoming guests with a touch of charm.
Main Level Floor Plan
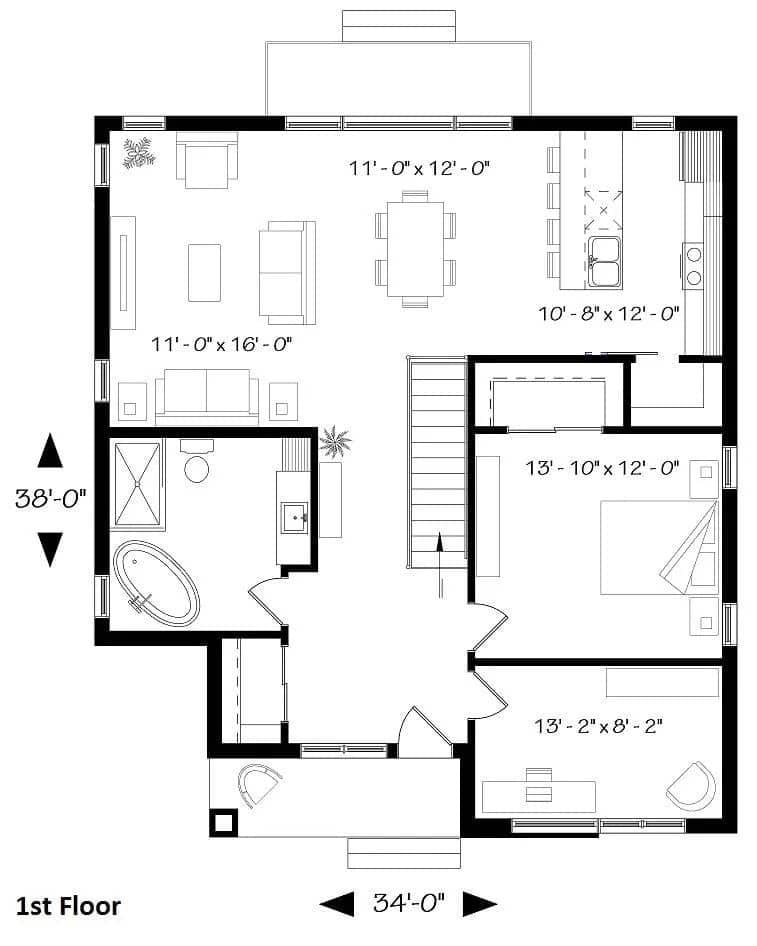
This first floor plan reveals a well-organized layout featuring a generous living room seamlessly connected to the dining area and kitchen. Notice the strategic placement of the kitchen, allowing easy access to both the dining space and the living room.
The floor also includes a bedroom with an attached bathroom, providing privacy and convenience. A cozy nook near the entrance could serve as a perfect reading corner or small office space.
Upper-Level Floor Plan
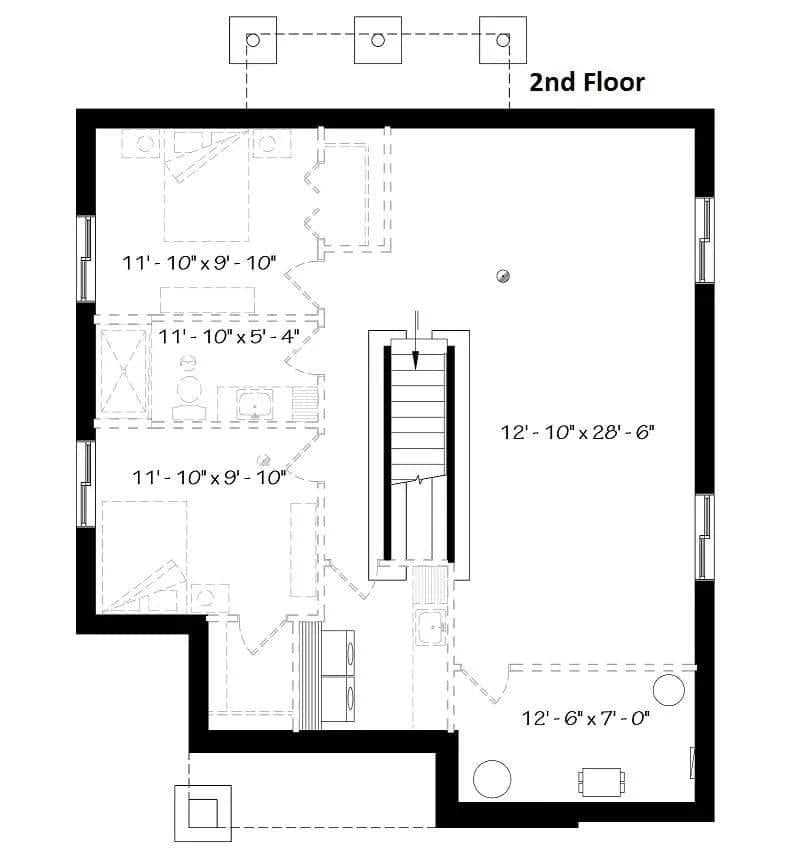
This second floor plan features a thoughtful layout with a central staircase providing easy access to all areas. The design includes a spacious room measuring 12′-10″ x 28′-6″, ideal for a master suite or a large living area.
Two additional rooms, each 11′-10″ x 9′-10″, offer versatile options for bedrooms or office spaces. The plan also accommodates a compact bathroom and storage, maximizing functionality.




