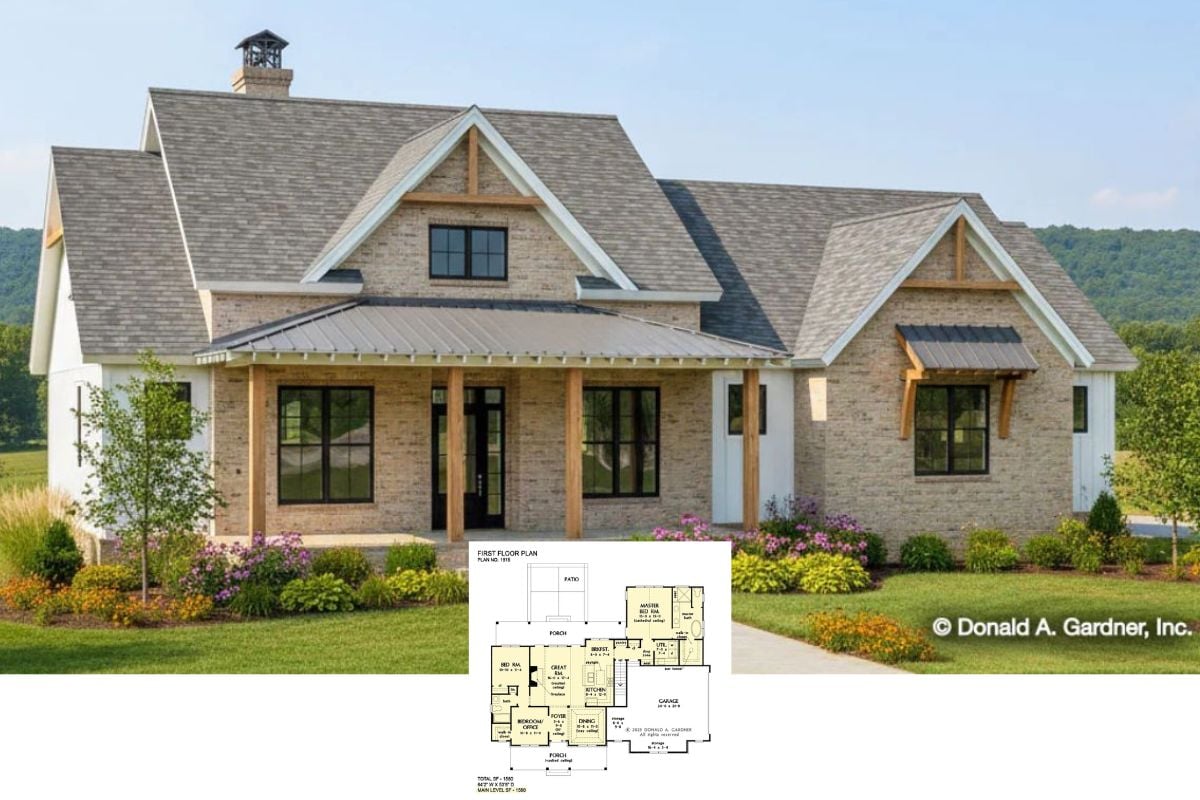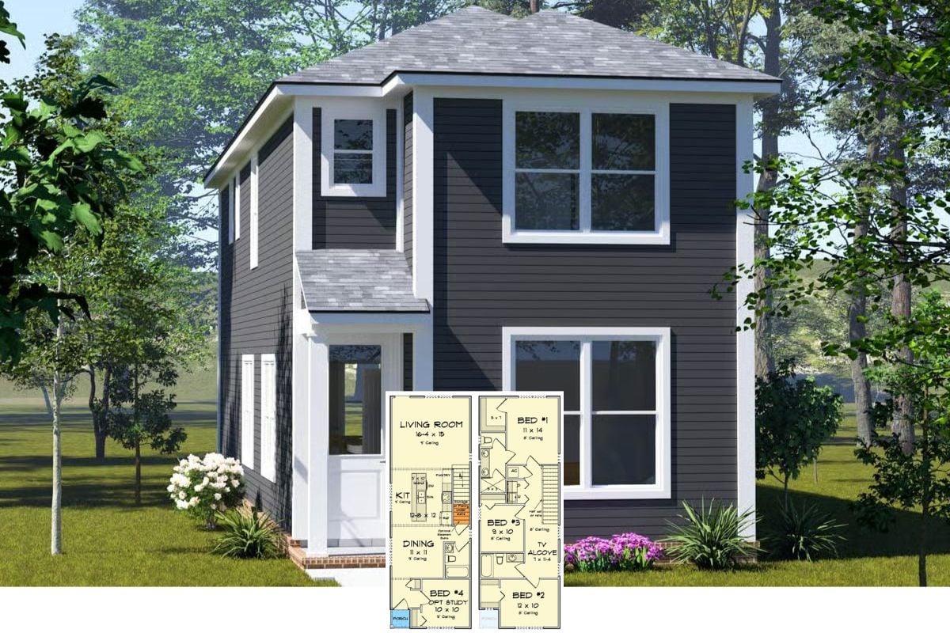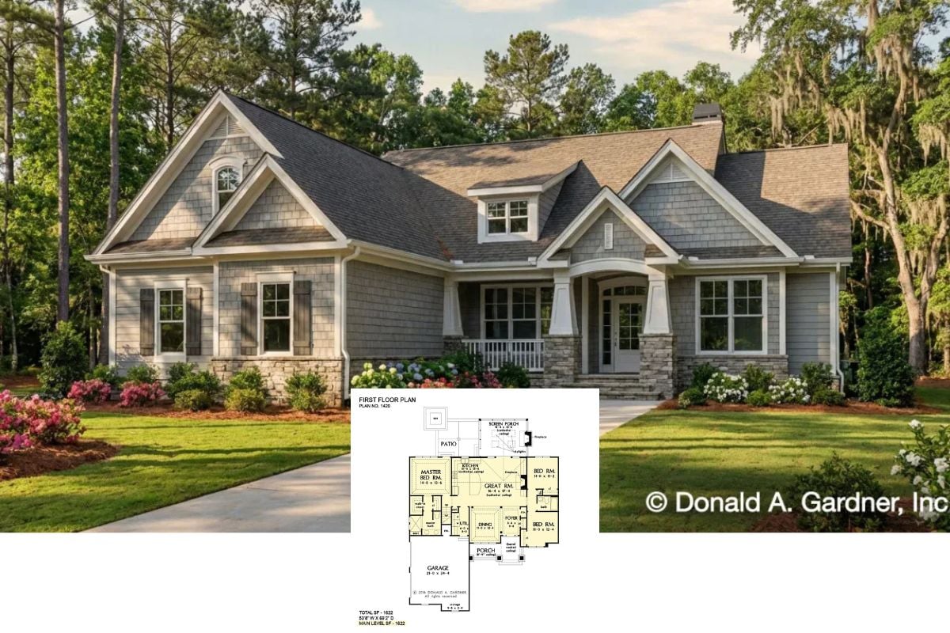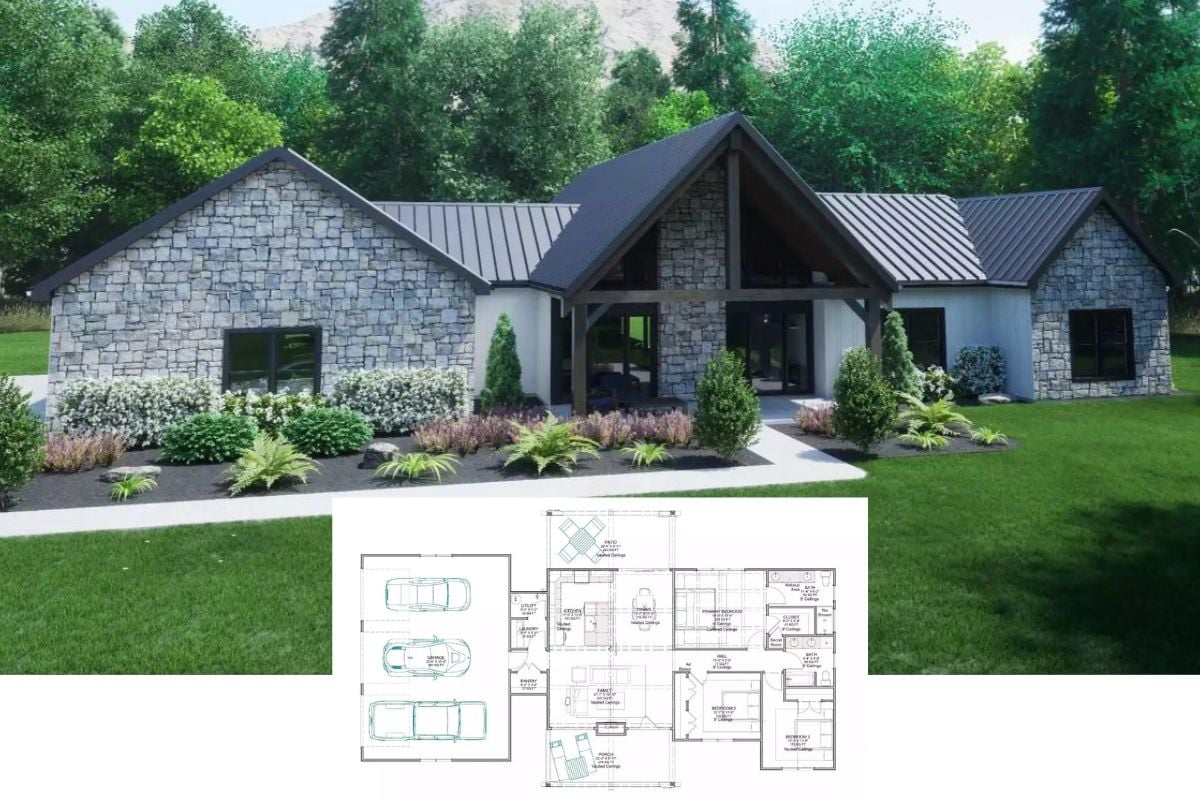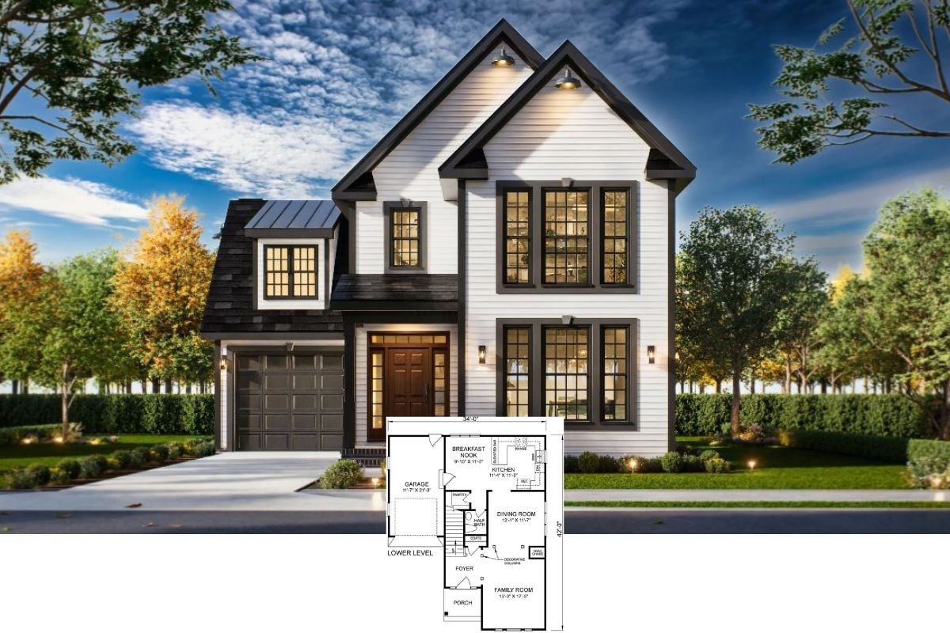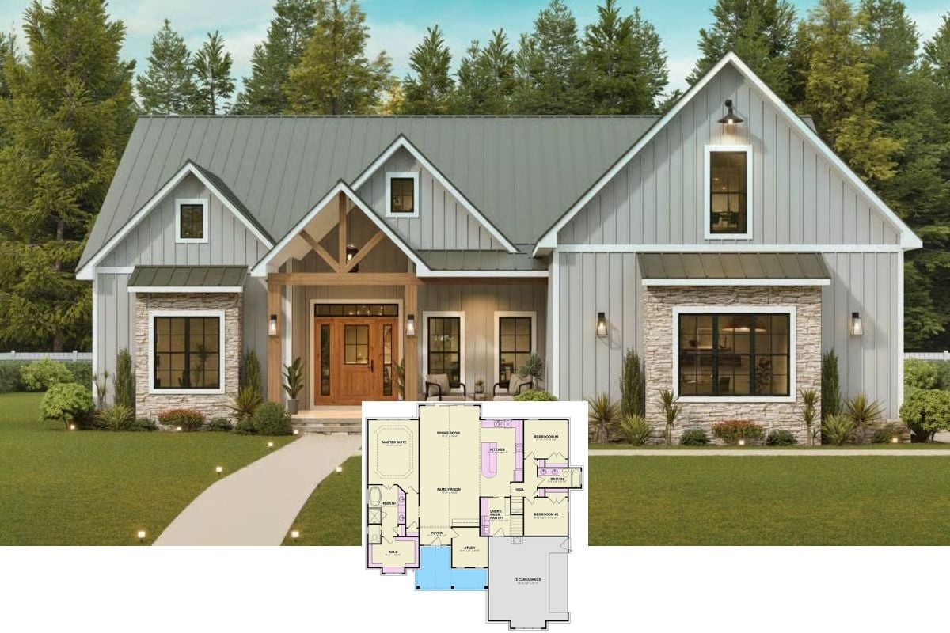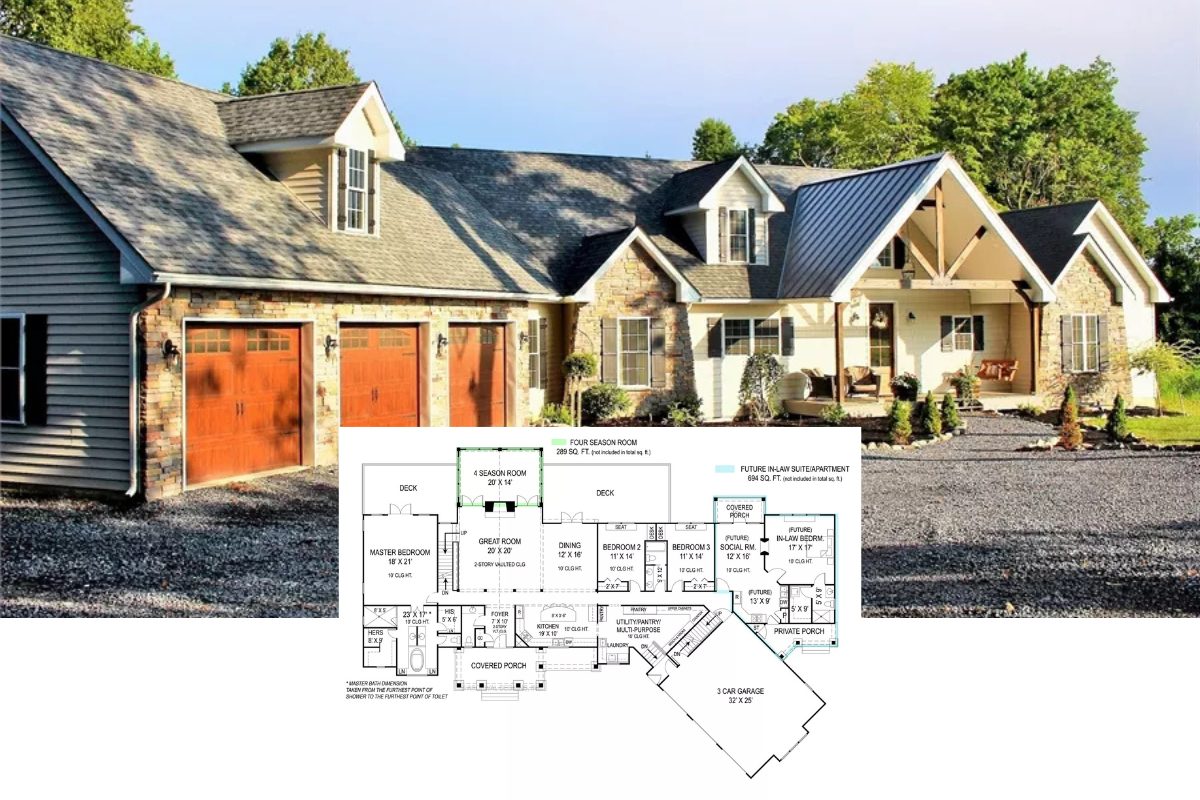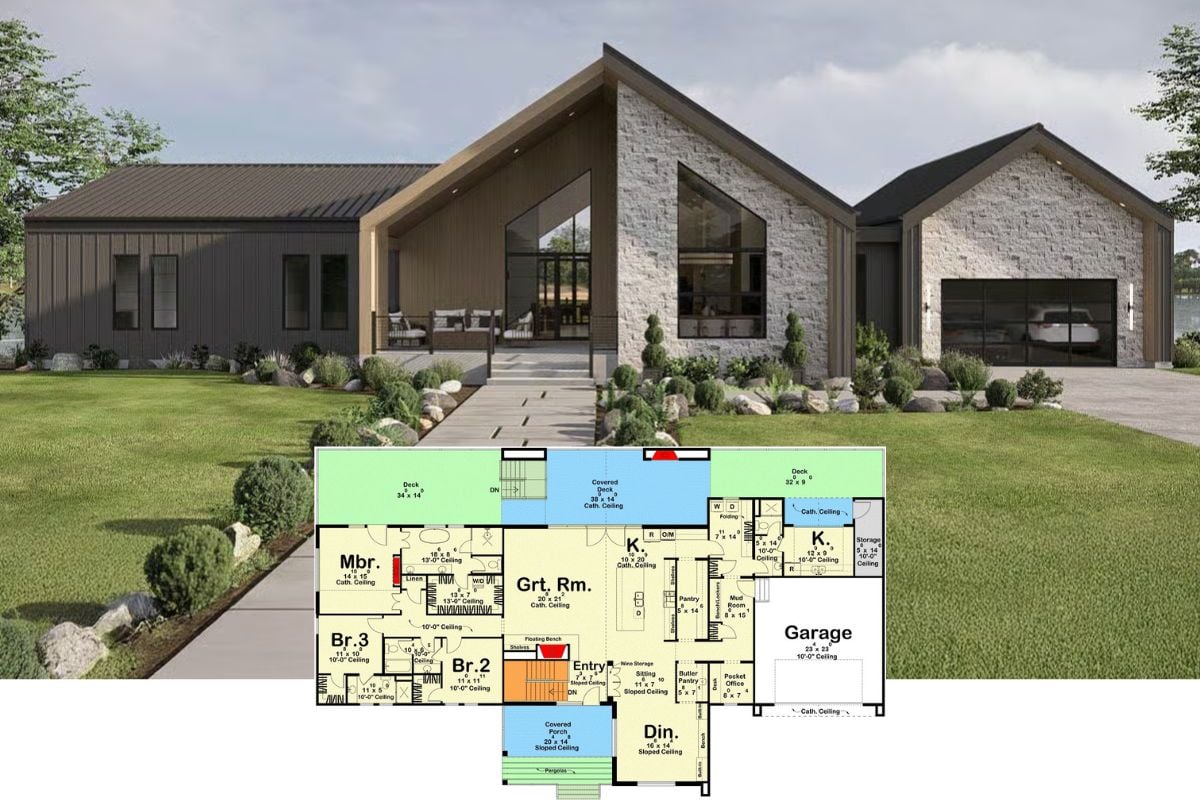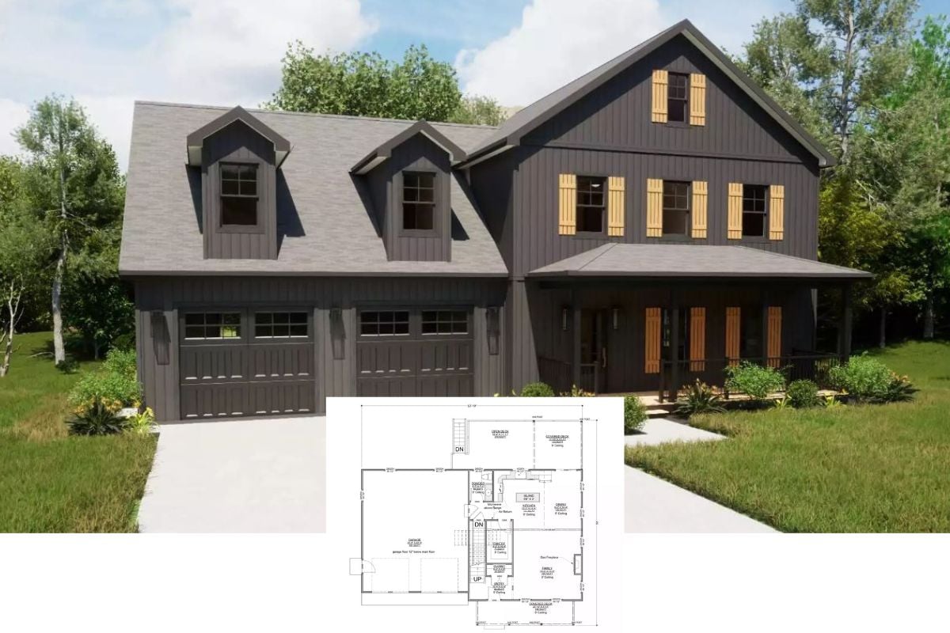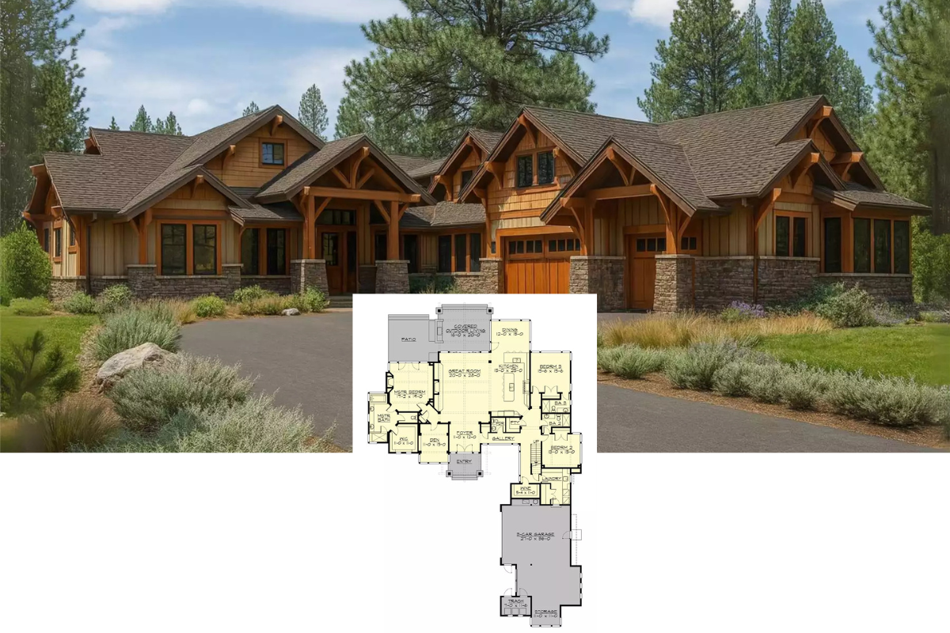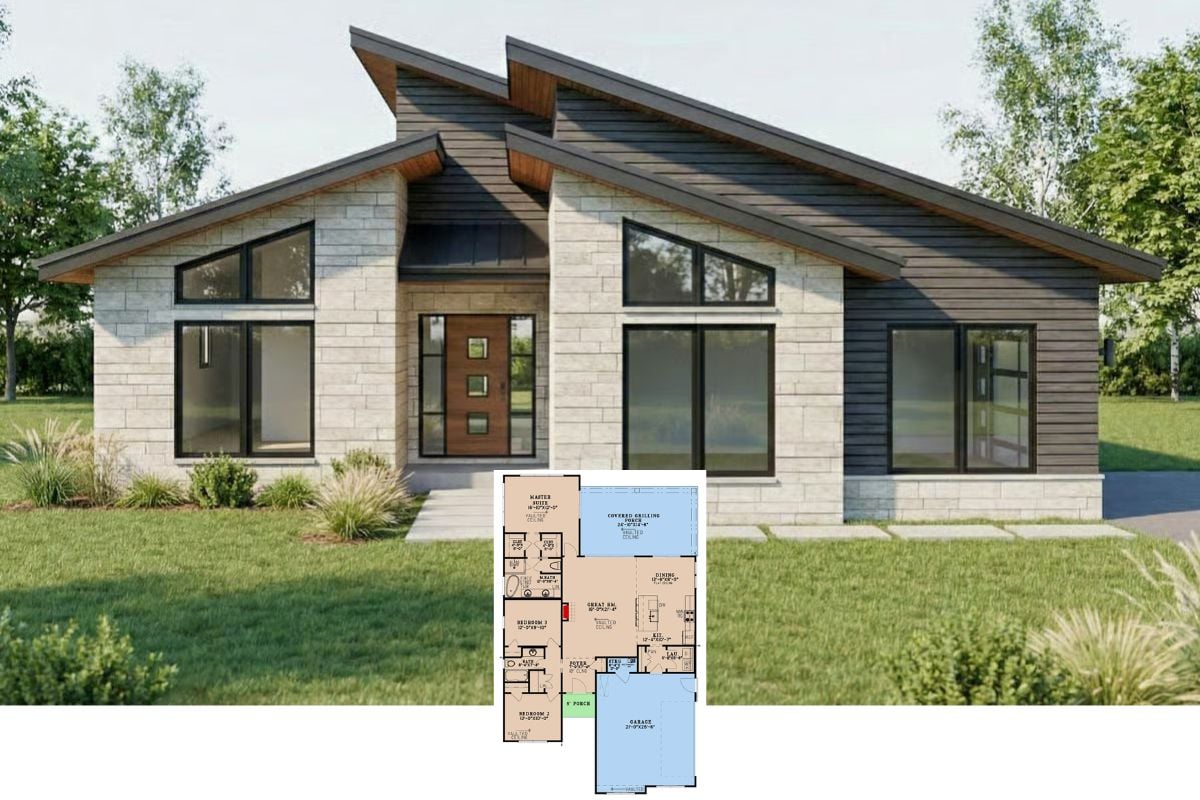Welcome to this exquisite Craftsman-style home, offering a spacious haven with attention to detail. With a floor plan revealing three comfortable bedrooms and three well-appointed bathrooms, this residence spans 2,848 square feet, ideal for creating lasting memories. Its hallmark is a stone facade that blends harmoniously with warm wood accents, capped with steep gabled roofs and grand windows that invite natural light into every corner.
Craftsman Beauty with a Stunning Stone Facade

Would you like to save this?
This home exemplifies the Craftsman architectural style with its robust stone features and timeless wood elements. The balance between traditional craftsmanship and modern enhancements creates a warm, inviting atmosphere. Join us as we tour the remarkable interior spaces and explore the seamless integration of indoor and outdoor living, highlighted by thoughtful landscaping and a captivating cathedral-ceilinged great room.
Explore the Spacious Layout Centered Around a Cathedral Ceiling Great Room
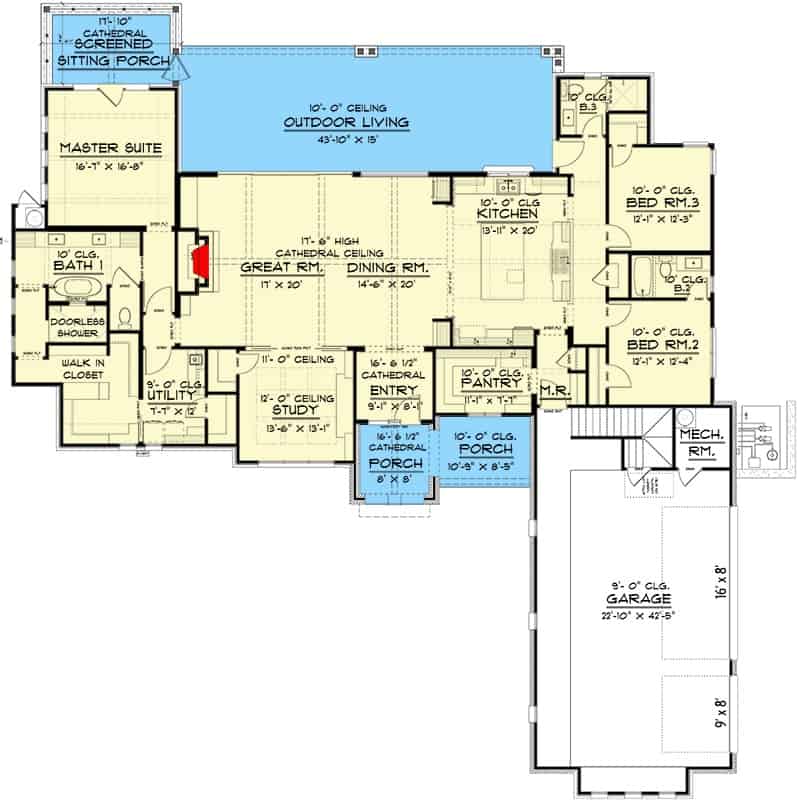
This floor plan reveals the heart of the home with a stunning cathedral ceiling in the great room, creating an expansive and airy gathering space. The master suite offers privacy, complete with a doorless shower and a spacious walk-in closet. A large, screened sitting porch and ample outdoor living space seamlessly blend indoor and outdoor environments, perfect for entertaining or relaxing.
Source: Architectural Designs – Plan 915059CHP
Stunning Timber Accents and Stonework Galore
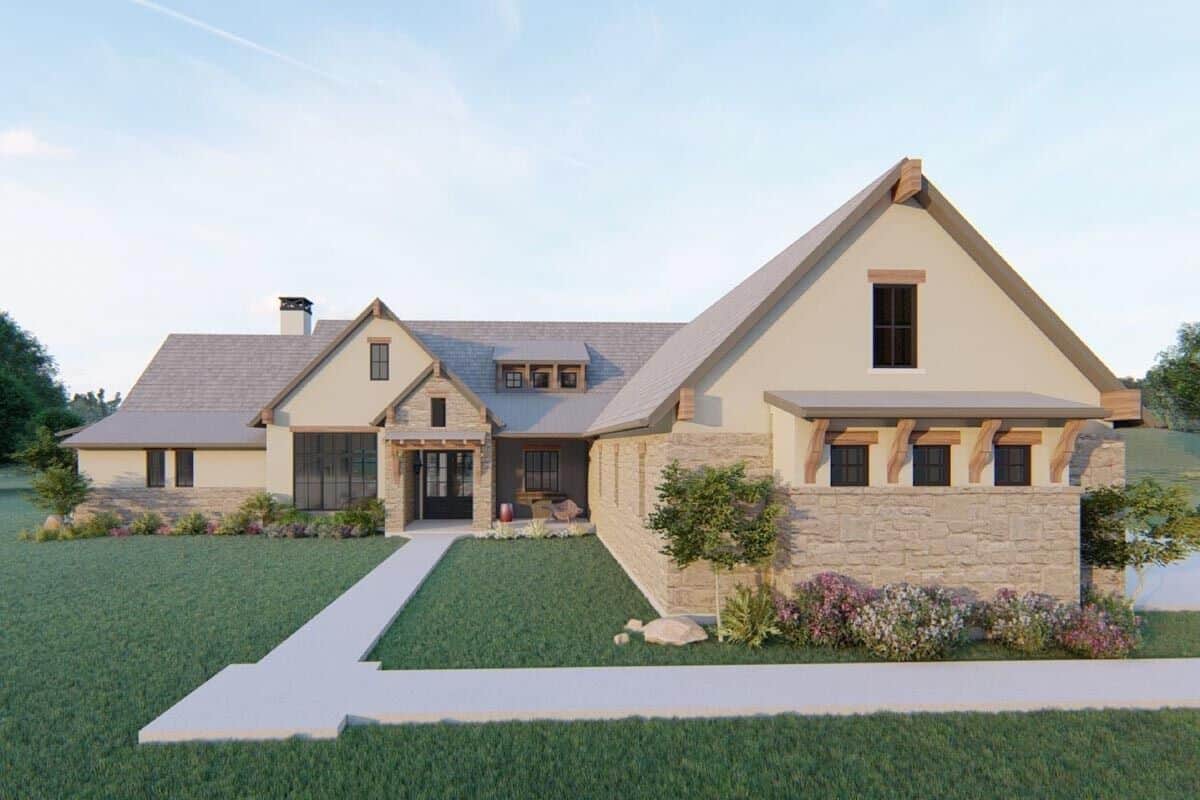
This home effortlessly combines rustic charm with modern touches, featuring bold timber accents against a backdrop of meticulous stonework. The gabled roofline and large windows create a seamless flow between indoors and outdoors. Lush landscaping and a welcoming pathway enhance its connection to nature, providing both beauty and function.
Discover the Striking Simplicity of Stone and Siding

This Craftsman-style home emphasizes clean lines with its sturdy stone foundation and sleek board-and-batten siding. The gabled roof adds a touch of traditional elegance, complementing the understated charm of the facade. Thoughtful landscaping and efficient use of space create a welcoming exterior that blends seamlessly with its natural surroundings.
Embrace the Outdoors with This Inviting Screened Porch
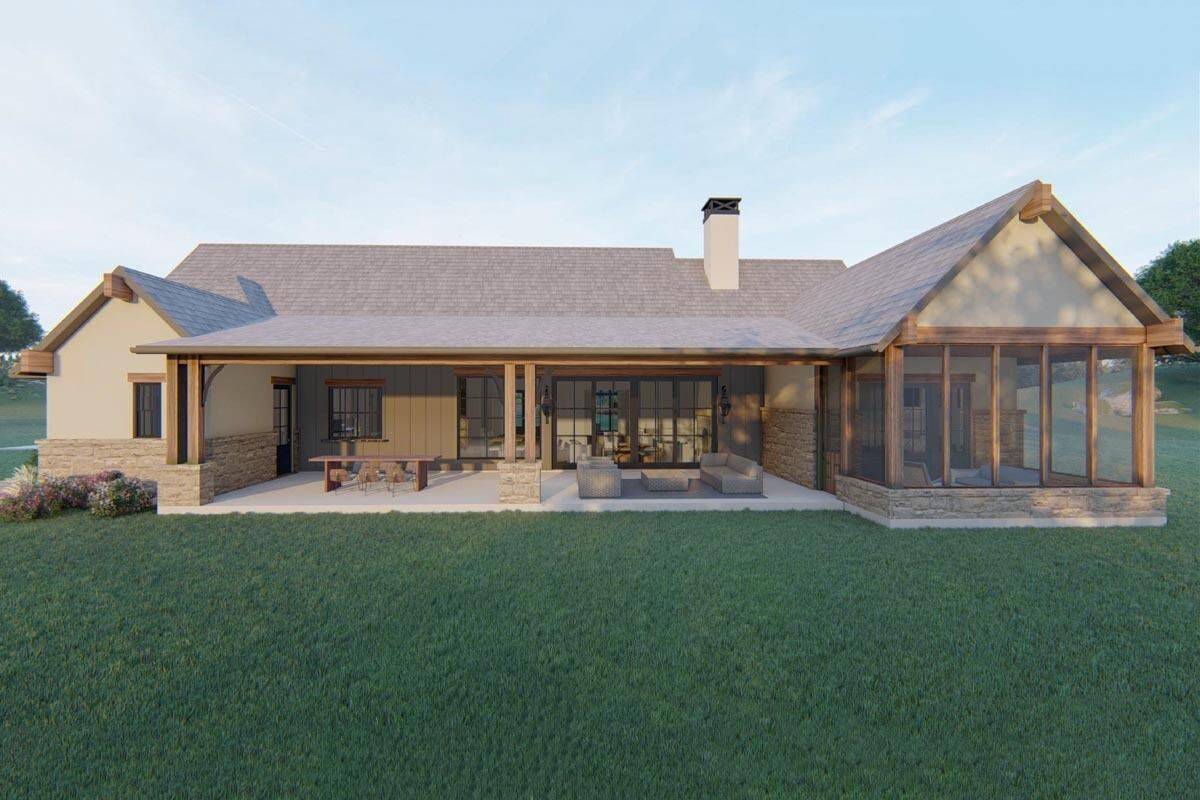
This home’s rear elevation features a spacious screened porch, perfect for enjoying fresh air without the bugs. The Craftsman design stands out with board-and-batten siding paired with stone accents, creating a cohesive and rustic appeal. A covered patio extends the living space, merging indoor comfort with outdoor serenity.
Check Out This Stone and Timber Covered Porch with Scenic Views
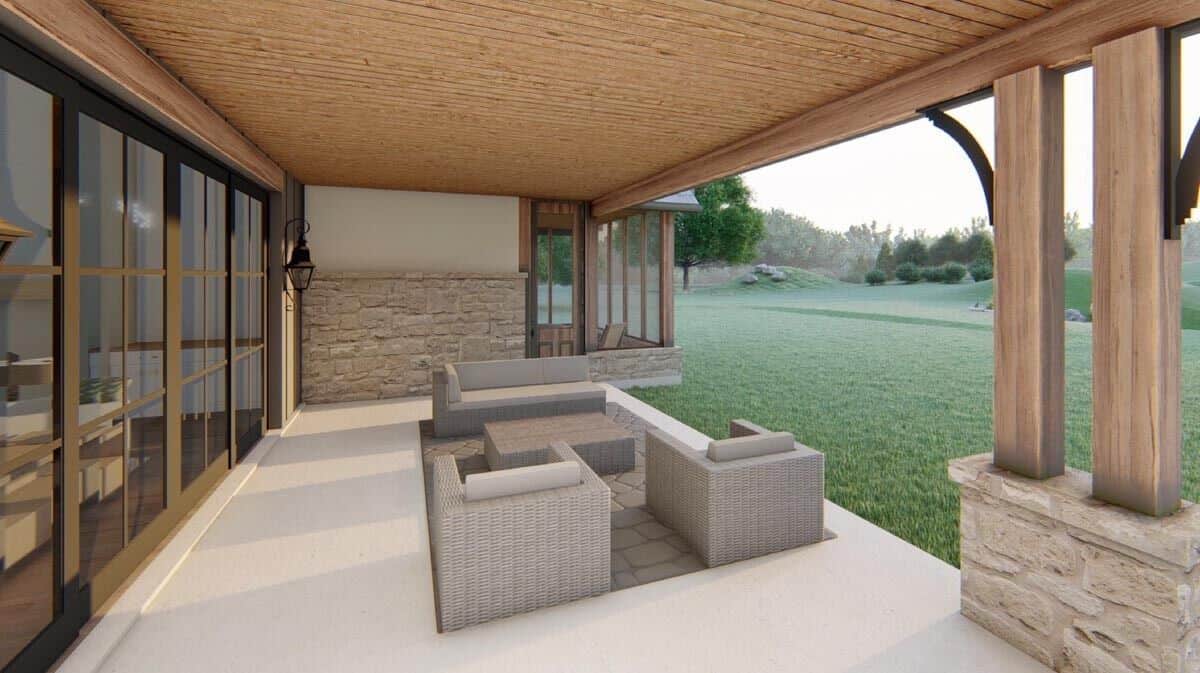
This inviting covered porch seamlessly combines rustic stonework with warm timber accents, creating an ideal spot for outdoor relaxation. The wide sliding doors and overhead wooden beams enhance the connection between indoor and outdoor spaces. Comfortable seating arrangements provide a perfect vantage point to enjoy the expansive views of the lush landscape.
Step Inside This Airy Living Room with Vaulted Ceilings and a Chic Fireplace

This living room offers a tranquil setting with its lofty vaulted ceilings and exposed wooden beams. A modern fireplace anchors the space, flanked by sleek built-in shelving for added style and function. Expansive glass doors flood the room with natural light, seamlessly connecting the interiors with the outdoors.
Admire the Grand Stone Fireplace as a Central Focus in the Open-Concept Living Space
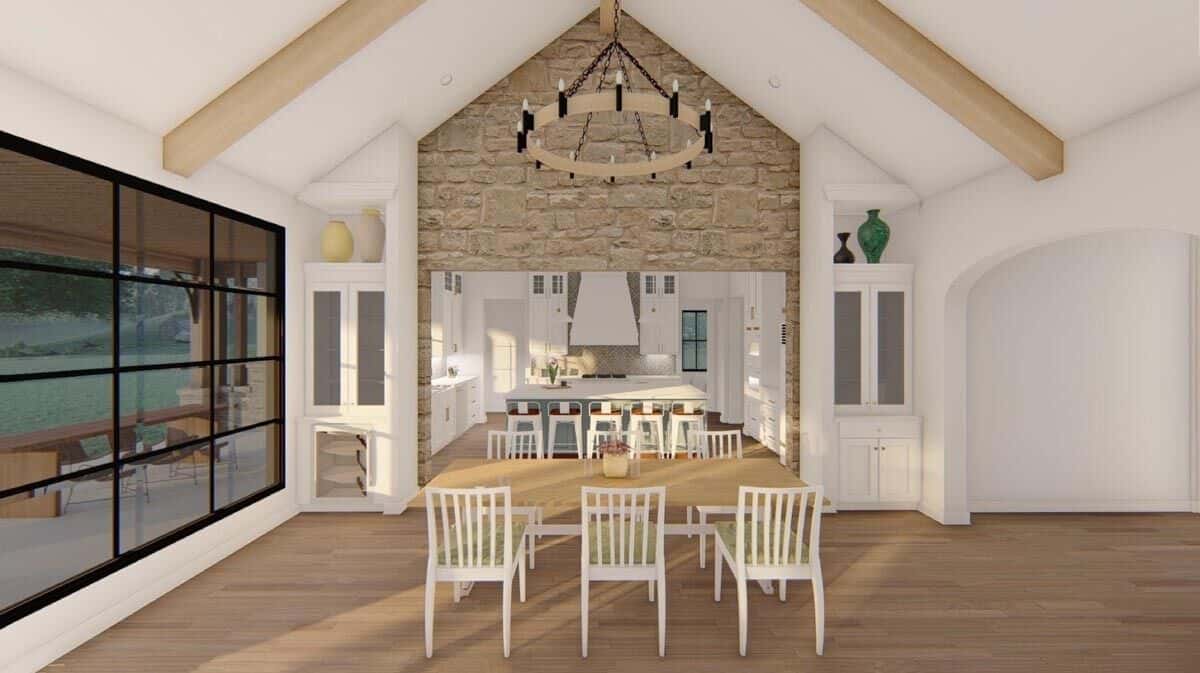
This living area showcases a striking stone fireplace that draws the eye upward to the vaulted ceiling with exposed wooden beams. The open-concept design seamlessly connects the dining and kitchen areas, inviting shared moments and conversation. Ample natural light pours in from expansive windows, enhancing the room’s warm and inviting atmosphere.
Explore This Open Kitchen with a Massive Island and Wood Accents
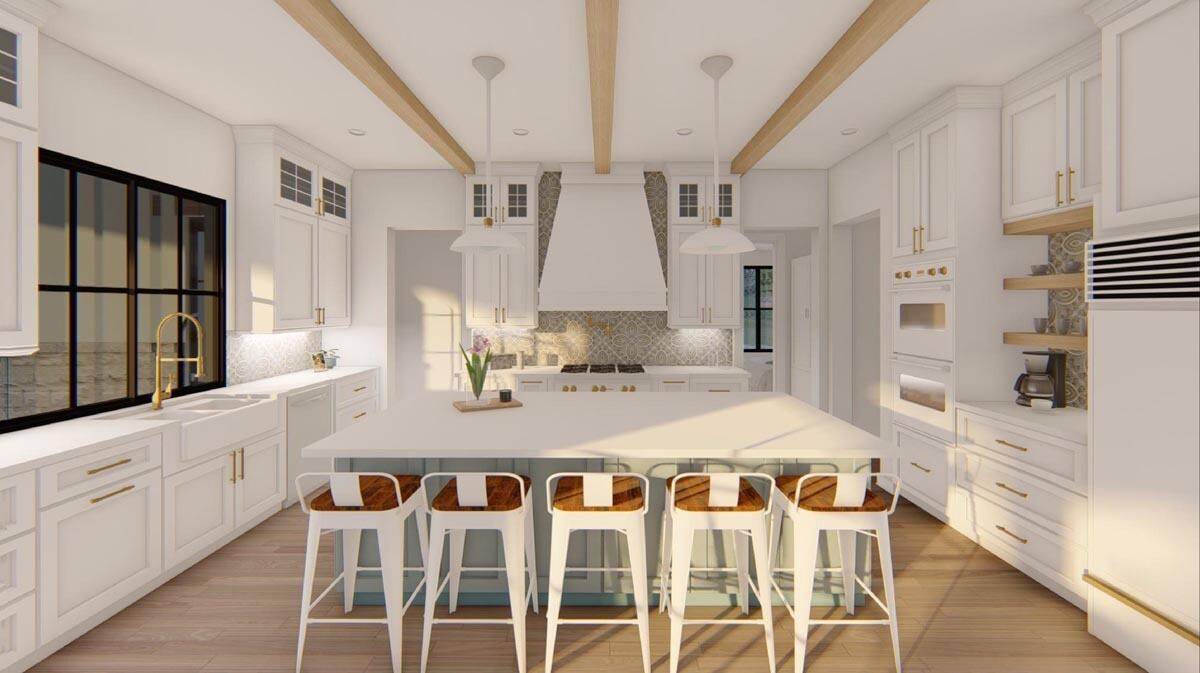
This kitchen combines modern sleekness with warm, traditional touches, showcased by the expansive island and wooden beam accents. The white cabinetry and gold fixtures provide a bright, clean aesthetic, while the patterned backsplash adds subtle texture. Open shelving and ample seating make it a functional and inviting space for family gatherings.
Notice the Clever Use of Open Shelving in This Streamlined Pantry
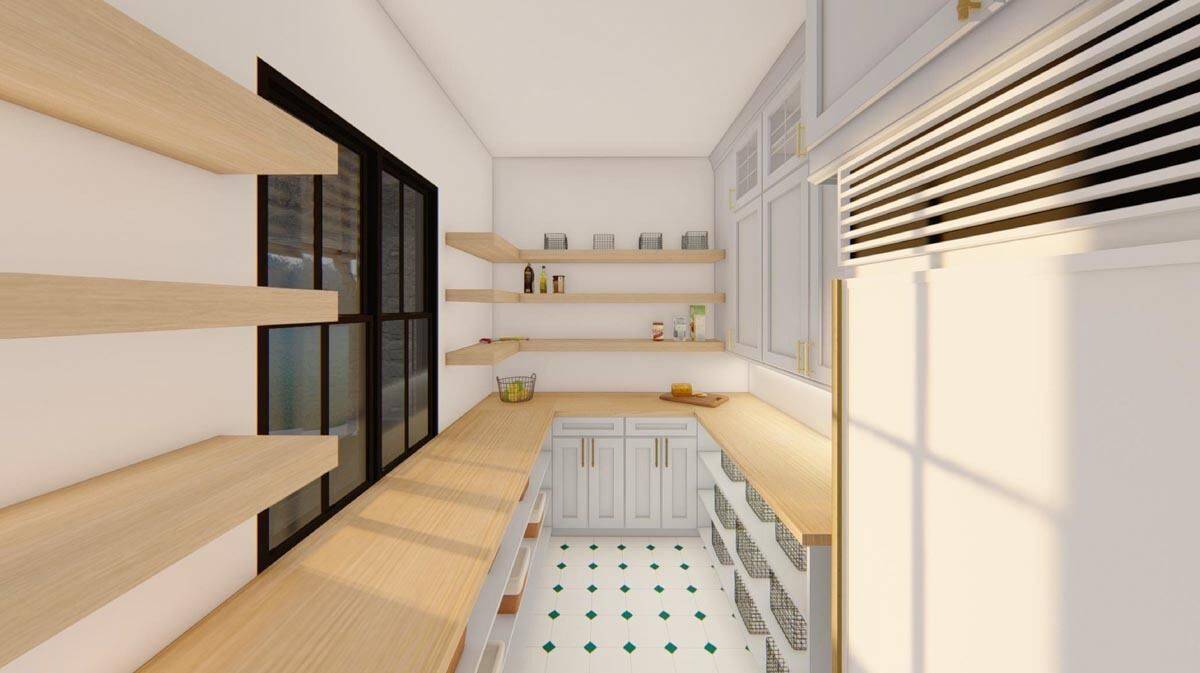
This pantry impresses with its streamlined design, featuring floor-to-ceiling open shelves that provide ample storage options. The natural wooden countertops and shelves bring warmth and contrast beautifully with the crisp white cabinetry. Large windows flood the space with natural light, making it both functional and inviting.
Discover This Bright Study with Expansive Windows and Rustic Details

This study features an expansive window, flooding the room with natural light and offering picturesque views of the surrounding landscape. A soft armchair sits invitingly in the corner, complemented by a sleek white desk that provides ample workspace. The combination of light wood beams and pastel cabinetry adds a touch of warmth and continuity with the Craftsman style.
Dive Into This Bedroom’s Subtle Simplicity with Dark French Doors
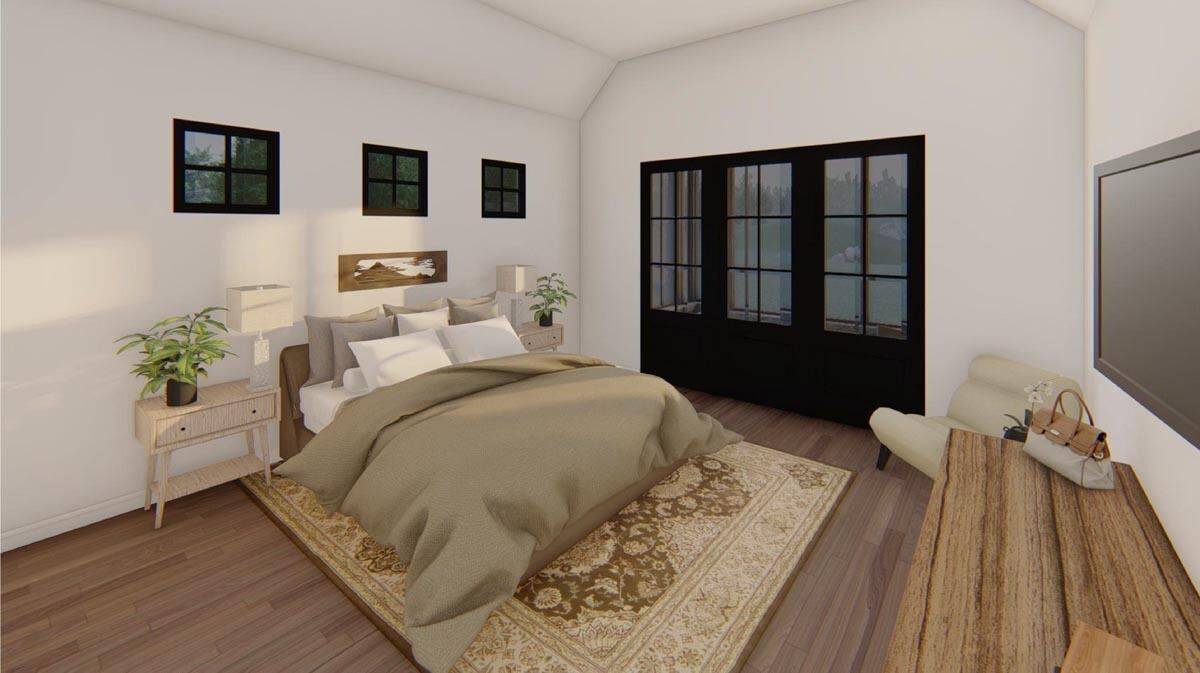
This bedroom exudes calm with its high, vaulted ceiling and minimalist decor, centered around a plush bed anchored by a warm, patterned rug. The dark French doors provide a striking contrast, opening up to outdoor views and flooding the room with natural light. Black-framed windows and a subtle mix of wood tones complete the serene ambiance, offering a tranquil retreat.
Notice the Vaulted Ceiling and Shiplap Wall in This Bright Bathroom
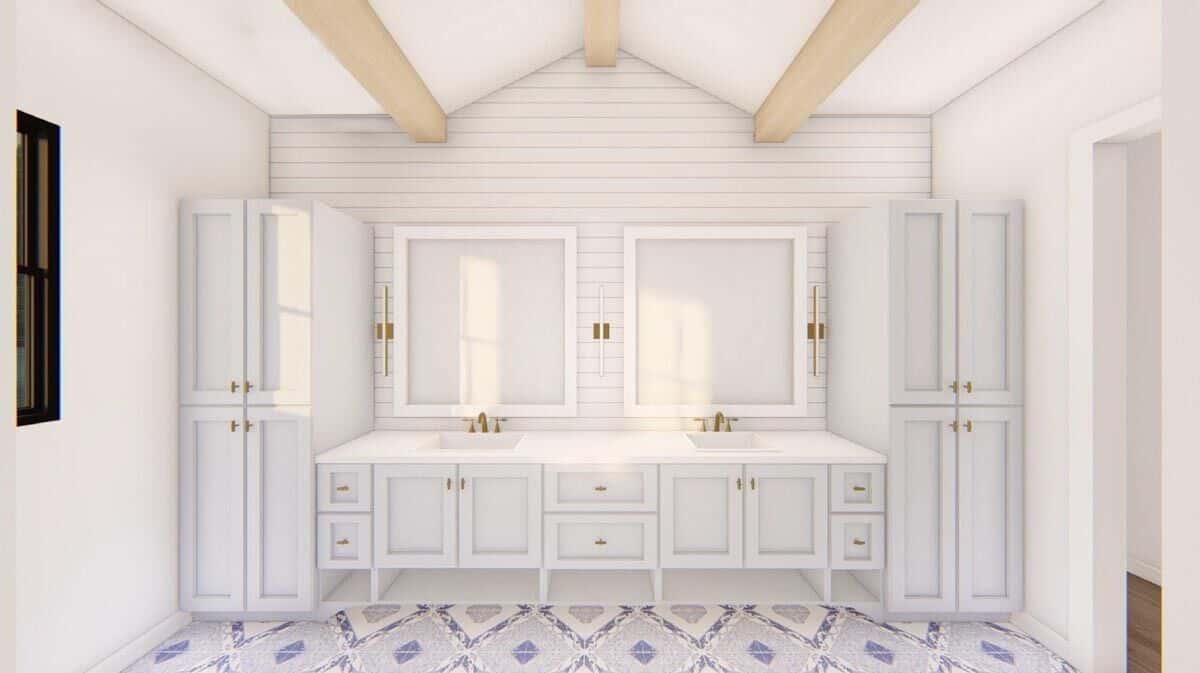
This bathroom exudes elegance with its vaulted ceiling and prominent wooden beams, adding warmth to the minimalist design. The double vanity features soft gray cabinetry and brass fixtures, creating a graceful contrast against the clean white shiplap wall. Patterned flooring introduces subtle visual interest, enhancing the room’s tranquil atmosphere.
Simplicity Speaks Volumes in This Minimalist Bedroom with Dark Framed Windows
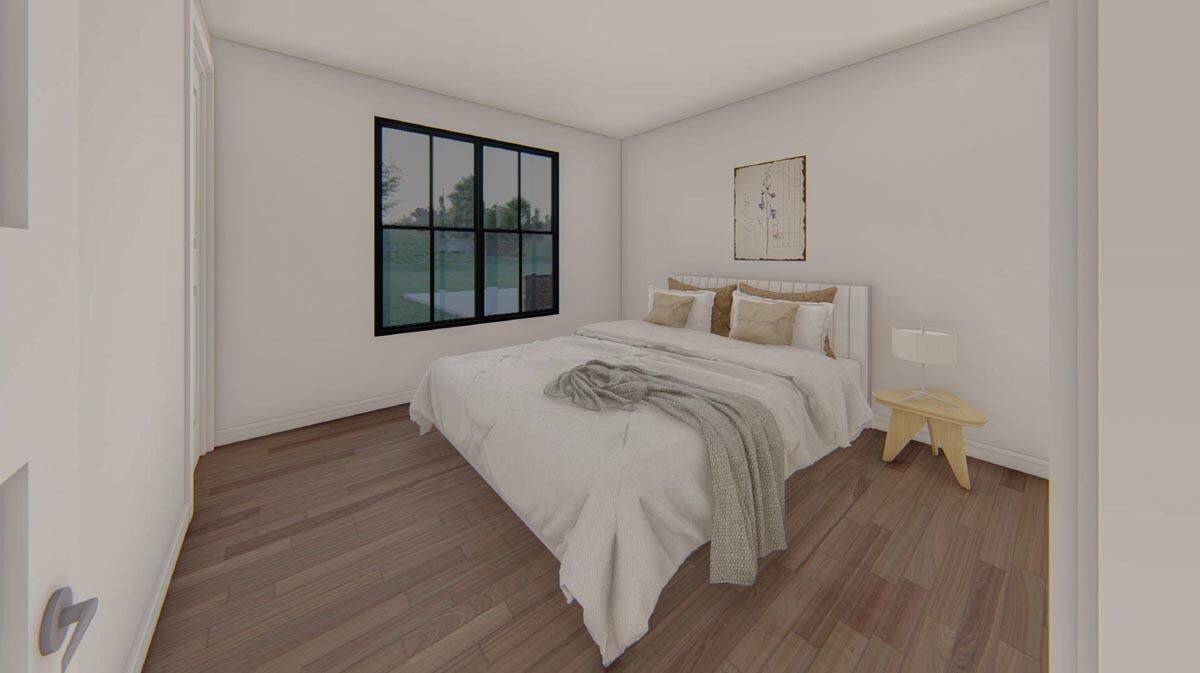
🔥 Create Your Own Magical Home and Room Makeover
Upload a photo and generate before & after designs instantly.
ZERO designs skills needed. 61,700 happy users!
👉 Try the AI design tool here
This bedroom embraces a minimalist design with clean lines and a calm, neutral palette. The dark-framed window draws attention, contrasting beautifully with the light walls and flooding the space with natural light. Simple furnishings, including a low-profile bed and modern side tables, create a serene atmosphere that highlights the room’s connection to the outdoors.
Efficient Laundry Room with Stylish Brass Hardware and Counter Space
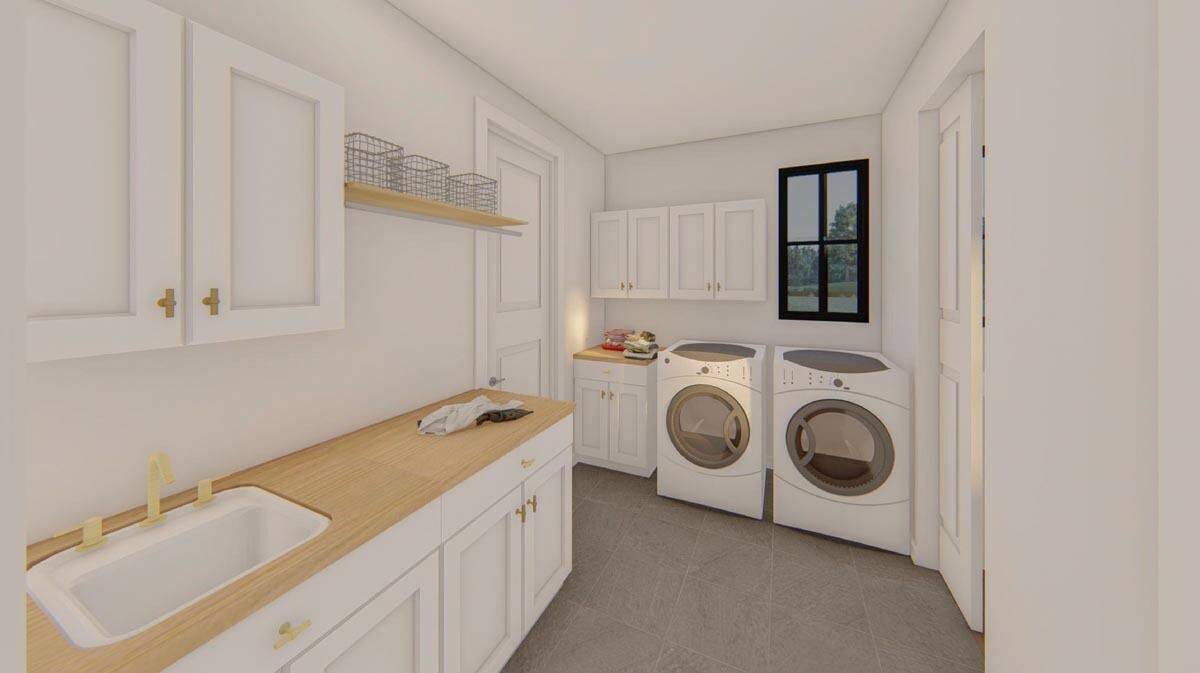
This well-organized laundry room features crisp white cabinetry paired with elegant brass hardware, providing a chic and functional space. The ample counter space is perfect for sorting and folding, while the modern washer and dryer are tucked neatly under a corner cabinet. A dark-framed window adds contrast and floods the room with natural light, enhancing its practicality and style.
Source: Architectural Designs – Plan 915059CHP
Haven't Seen Yet
Curated from our most popular plans. Click any to explore.


