South Carolina’s $5 million homes offer a glimpse into the state’s most luxurious and distinctive real estate, combining refined design with the region’s natural beauty and historic appeal. From waterfront estates with private docks to historic mansions rich in Southern charm, these properties represent the pinnacle of high-end living. With features like expansive porches, custom interiors, private pools, and breathtaking views, these homes cater to a variety of lifestyles, whether you’re drawn to vibrant coastal communities, serene countryside retreats, or the cultural richness of historic districts. In this post, we’ll explore seven exceptional properties that showcase the very best of luxury living in the Palmetto State.
7. Mount Pleasant, SC – $4,550,000
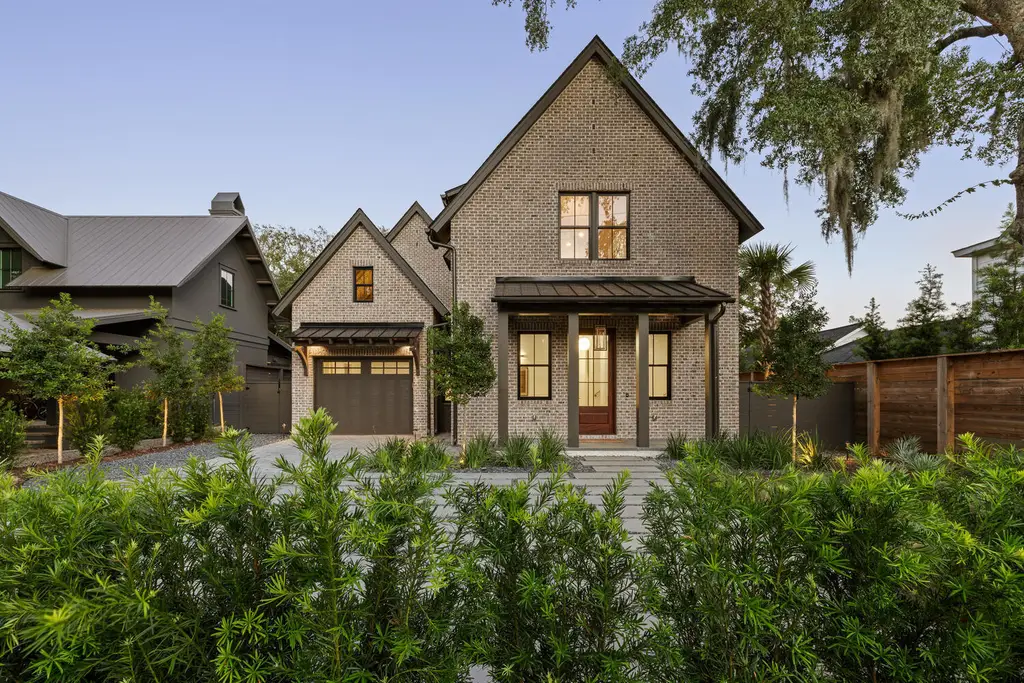
Valued at $4,550,000, this 4,053 sq. ft. home in Mount Pleasant, SC, features 5 bedrooms and 6 bathrooms on a beautifully landscaped property. The exterior blends warm brick with blue stone accents, complemented by extensive lighting design. Inside, the home offers eleven-foot ceilings, European White Oak flooring, and a foyer leading to an open-concept kitchen, dining, and living area with views of the backyard pool and outdoor retreat. The kitchen includes Calcatta Belgia marble countertops, a central island, Thermador appliances, and a hidden scullery with additional storage and prep space. The home offers two primary suites—one on each floor—along with a library, built-in wet bar, a mudroom, and ample storage, including a discreet attic access door in the fifth bedroom.
Where is Mount Pleasant, SC?
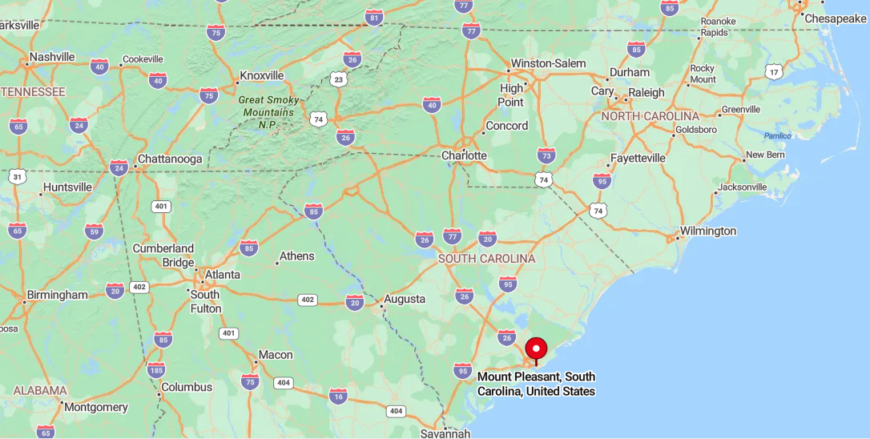
Mount Pleasant, South Carolina, is located in the southeastern part of the state, in Charleston County. It lies approximately 8 miles east of Charleston, 20 miles southwest of Isle of Palms, and 100 miles south of Myrtle Beach. Positioned along U.S. Highway 17, Mount Pleasant serves as a gateway to the Charleston Harbor and the nearby barrier islands. The town is known for its waterfront attractions, including boating, fishing, and dining along Shem Creek, as well as its historic charm and proximity to the vibrant cultural scene of Charleston.
Living Room
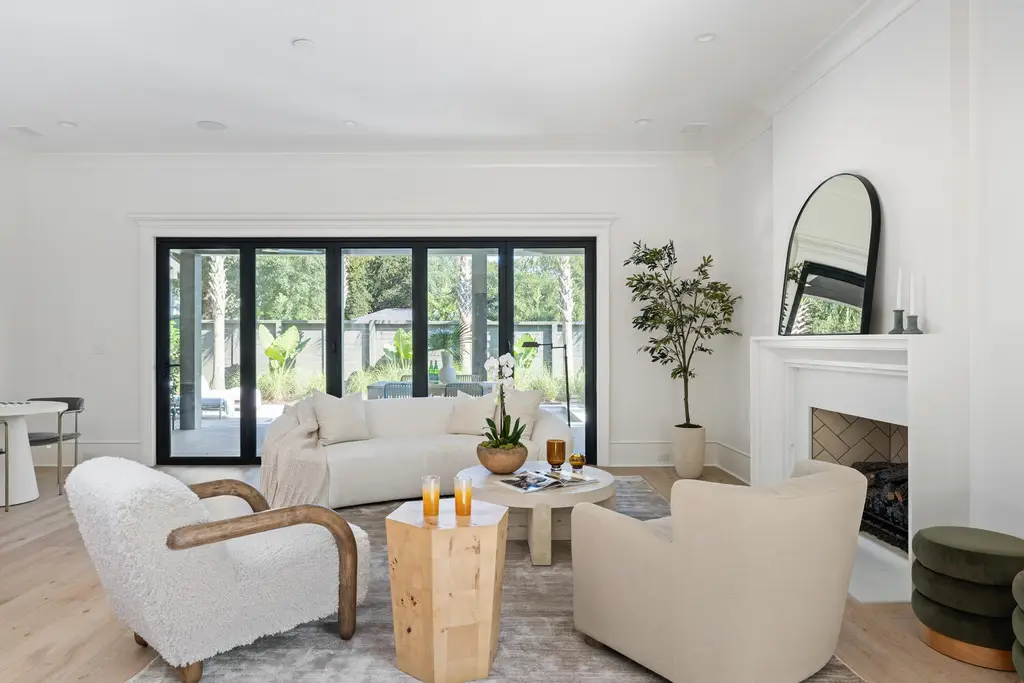
The living area connects seamlessly to the outdoor space in this 5-bedroom, 6-bath home, featuring a fireplace and expansive sliding glass doors that provide direct access to the patio. The open floor plan allows for versatile furniture arrangements, while recessed lighting enhances the functionality of the space.
Dining Room

The dining area provides a well-structured layout with a built-in bar, a modern chandelier, and large windows in this 5-bedroom, 6-bath property. The floor-to-ceiling cabinetry offers additional storage, and the open connection to the kitchen supports effortless hosting.
Kitchen
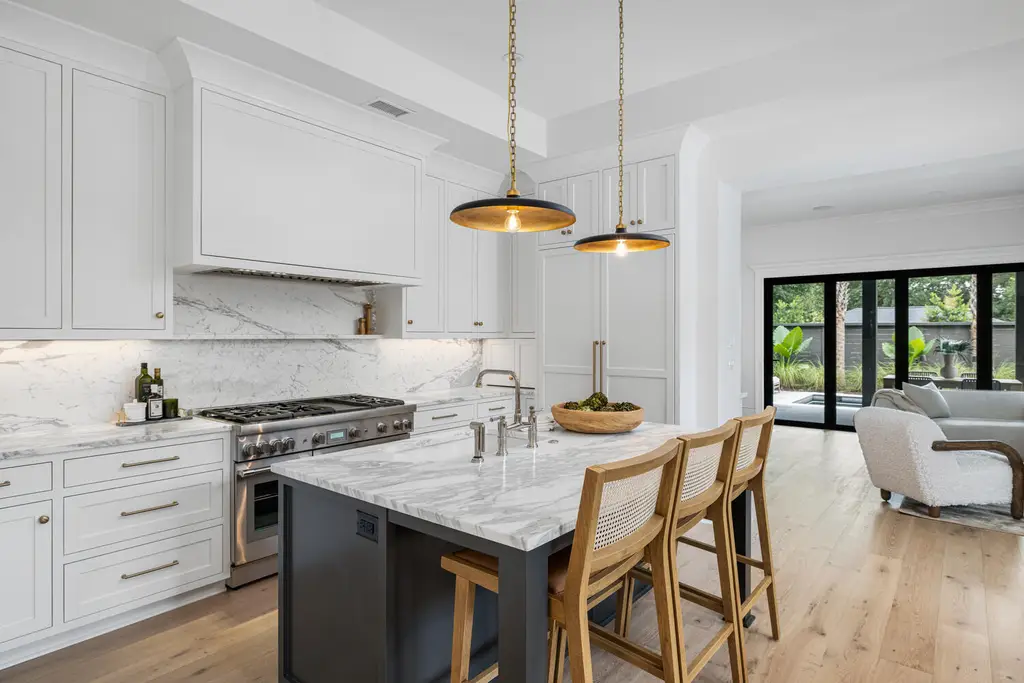
The kitchen is designed with functionality in mind, featuring a large island with seating and pendant lighting in this 5-bedroom, 6-bath residence. The marble countertops and backsplash complement the built-in cabinetry, and high-end appliances provide efficiency for cooking and entertaining.
Primary Bedroom
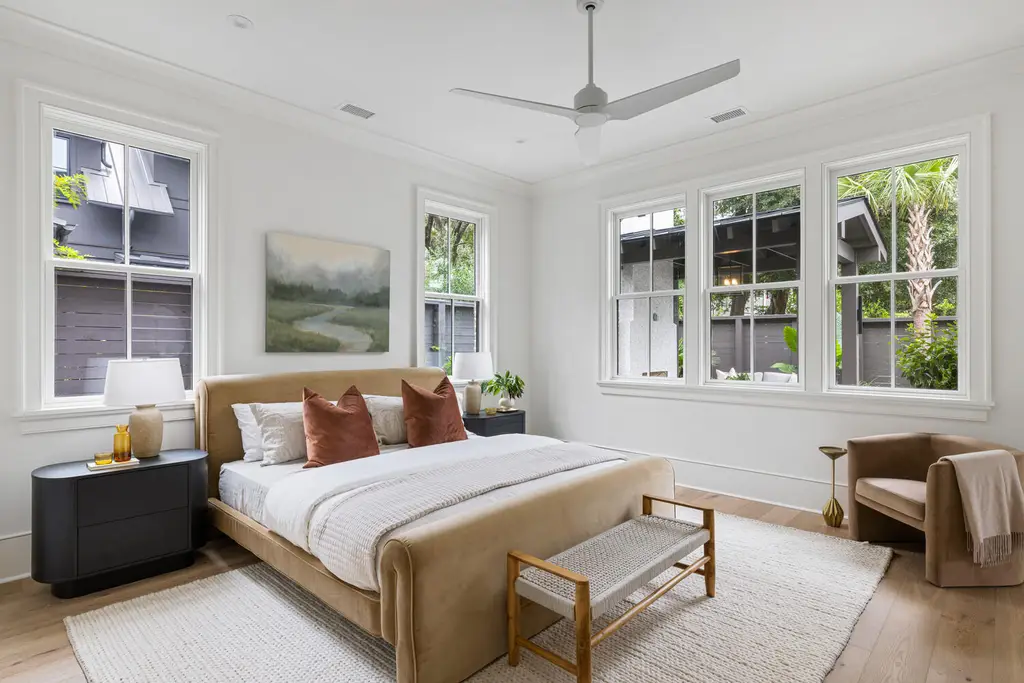
The bedroom features multiple windows, offering a view of the landscaped outdoor area in this 5-bedroom, 6-bath home. The neutral color scheme complements the natural light, while the spacious layout accommodates various bedroom configurations.
Pool Area
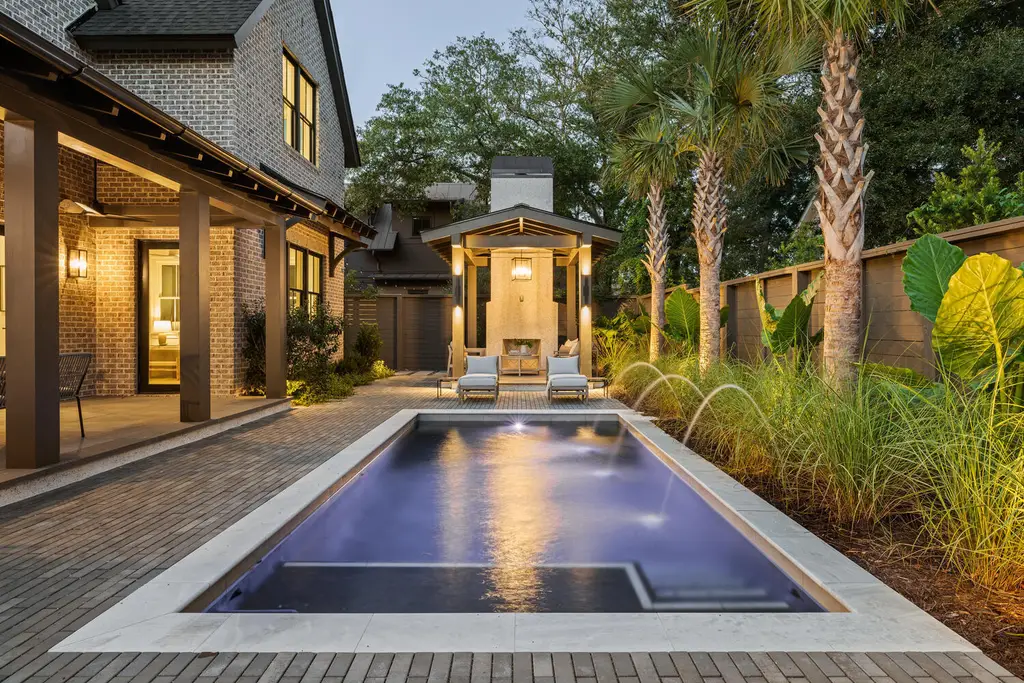
The outdoor area includes a pool with surrounding greenery and a covered seating area in this 5-bedroom, 6-bath property. Brick pavers create a durable surface around the pool, and built-in lighting enhances the ambiance for evening gatherings.
Source: Kim Meyer @ Smith Spencer Real Estate via Coldwell Banker Realty
6. Sullivan’s Island, SC – $5,495,000
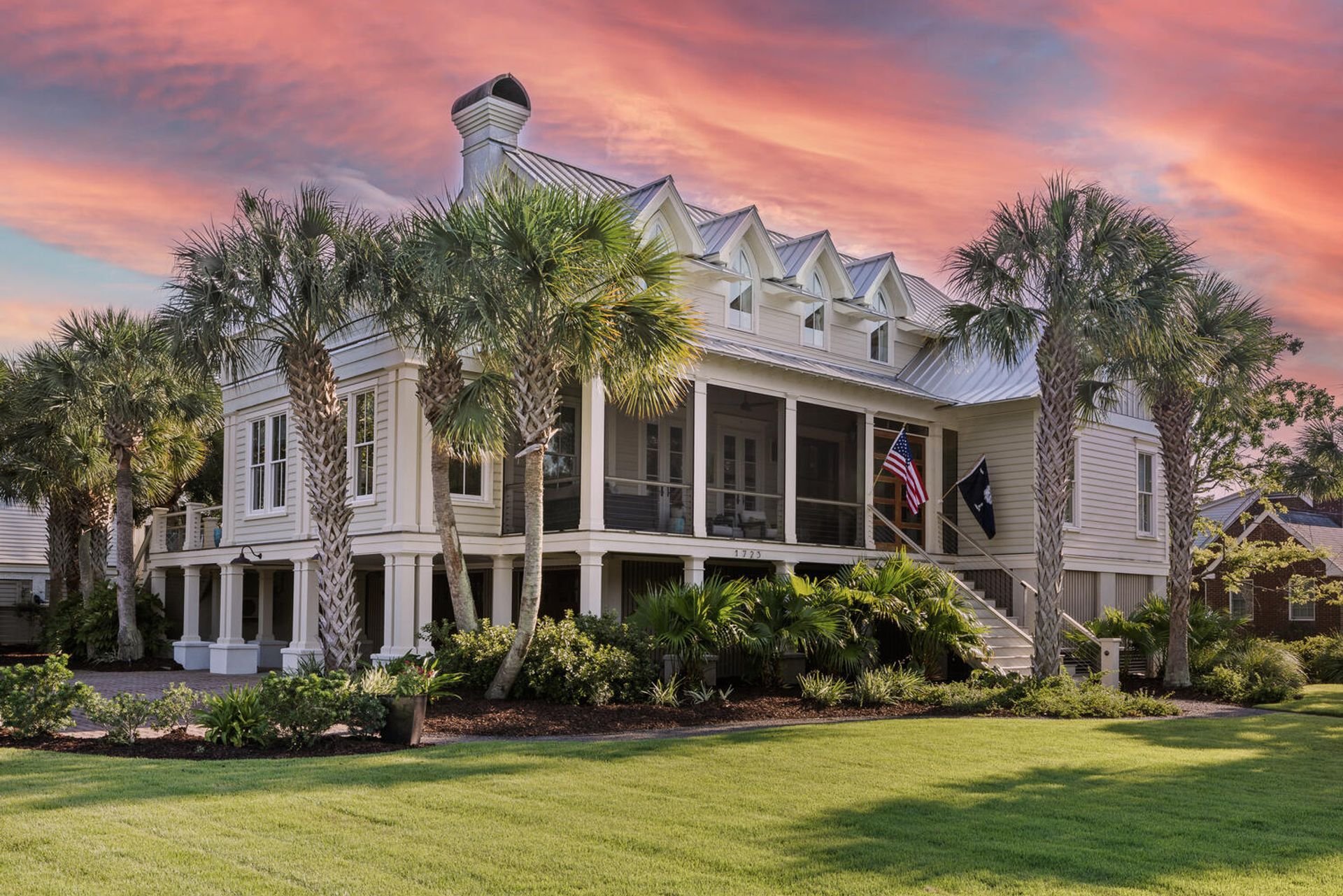
In Sullivan’s Island, this is offered for $5,495,000. This property features 4 bedrooms, 5 bathrooms, and 4,043 sq ft of living space with Brazilian cherry floors and 10-foot ceilings throughout. The main floor includes a gourmet kitchen with custom cabinetry, a stainless farm sink, a 48-inch Viking range, a Subzero refrigerator, and a pantry, along with a dining room that opens to the front screened porch. The living room features coffered ceilings, multiple French doors leading to a private deck, and access to a heated gunite Wi-Fi-controlled pool. The second primary suite on the main floor includes a spacious bathroom with a double vanity, walk-in glass shower, and pool access. Upstairs, the primary suite offers a private deck, an en-suite bathroom with a soaking tub, steam shower, and heated floors, along with two additional guest suites with vaulted ceilings and en-suite baths.
Where is Sullivan’s Island, SC?
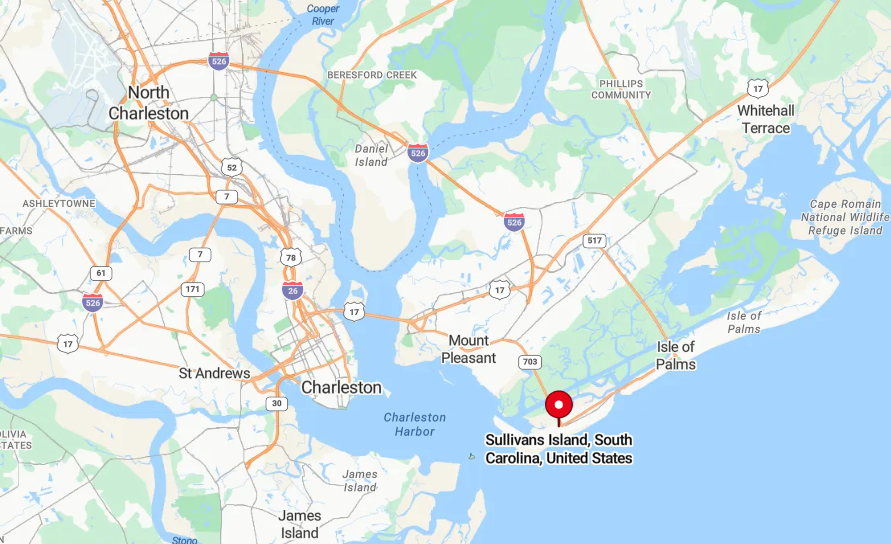
Sullivan’s Island, South Carolina, is located in the southeastern part of the state, in Charleston County, along the Atlantic Ocean. It lies approximately 10 miles east of downtown Charleston, just north of Isle of Palms, and about 120 miles south of Myrtle Beach. Positioned near U.S. Highway 17 and connected to the mainland by the Ben Sawyer Bridge, Sullivan’s Island is a small, charming barrier island known for its pristine beaches, historic sites like Fort Moultrie, and a laid-back community atmosphere. The island offers a blend of natural beauty, rich history, and proximity to the cultural attractions of Charleston.
Living Room
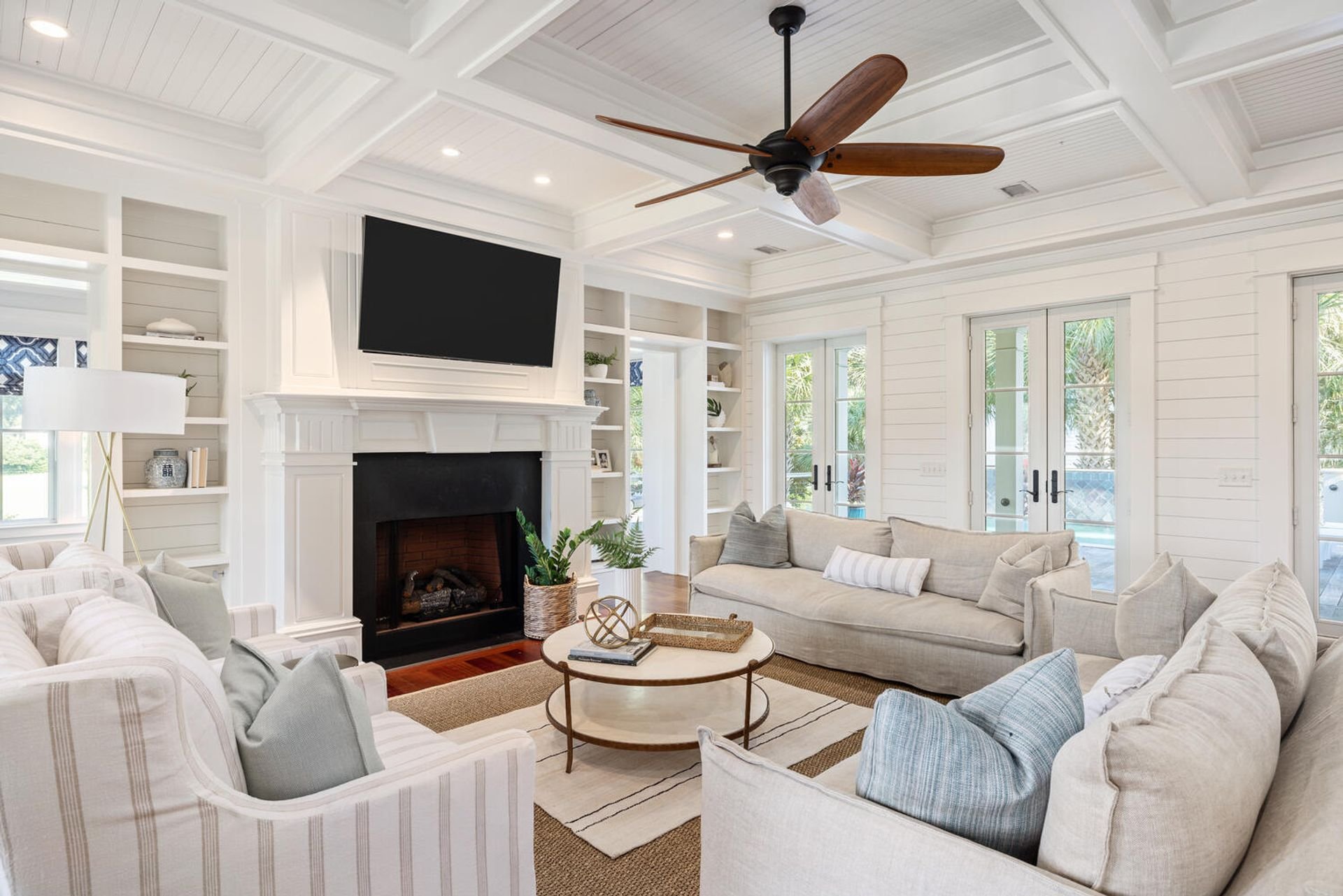
The living room includes a fireplace framed by built-in shelves and coffered ceilings. Located in a 4-bedroom, 5-bathroom home spanning 4,043 sq ft, the room connects to outdoor spaces through French doors. The design emphasizes functionality and natural light.
Dining Room
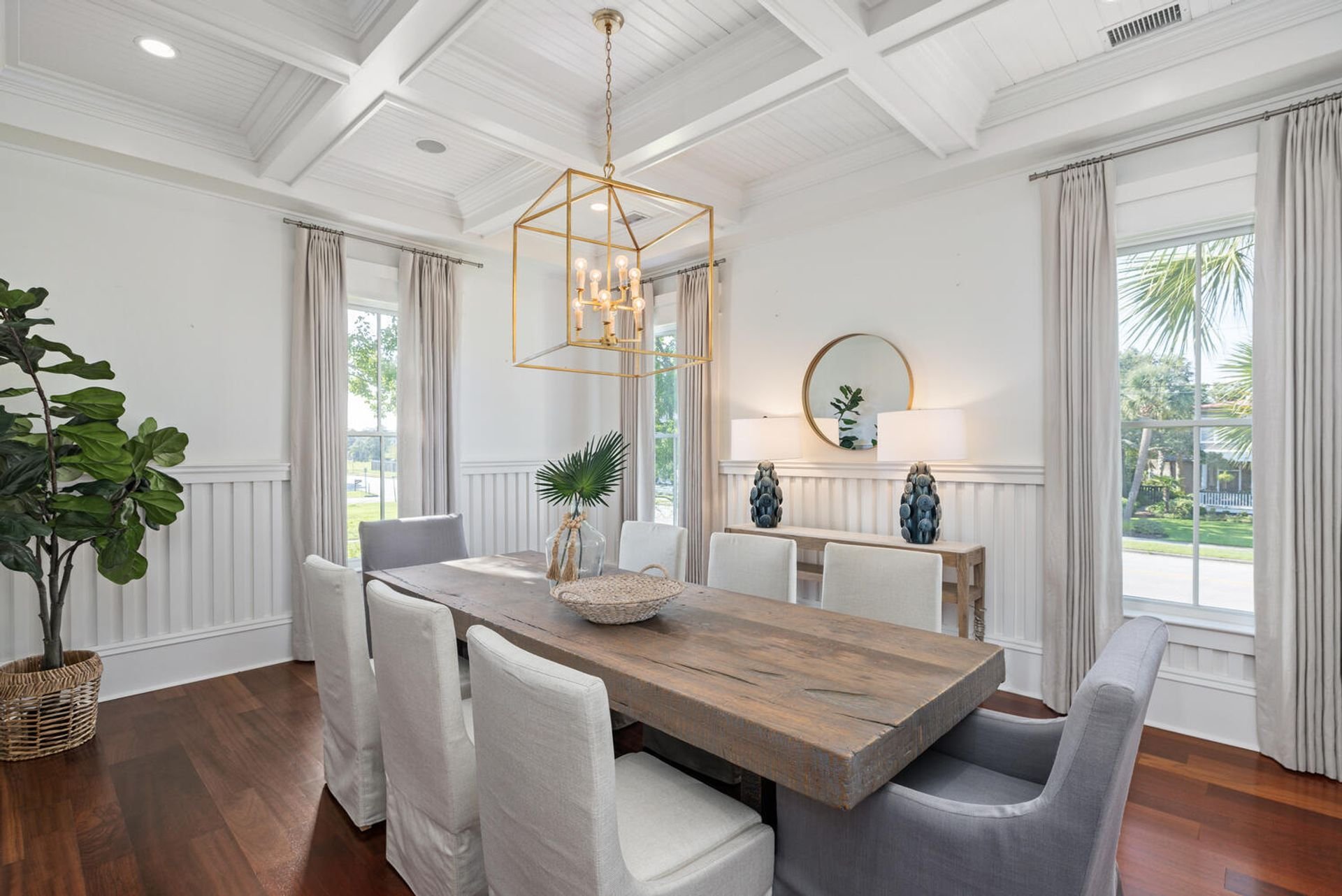
The dining room features a central chandelier, wainscoting, and tall windows. Located in a 4-bedroom, 5-bathroom home spanning 4,043 sq ft, the room provides a dedicated space for meals. The layout includes easy access to adjacent areas.
Kitchen
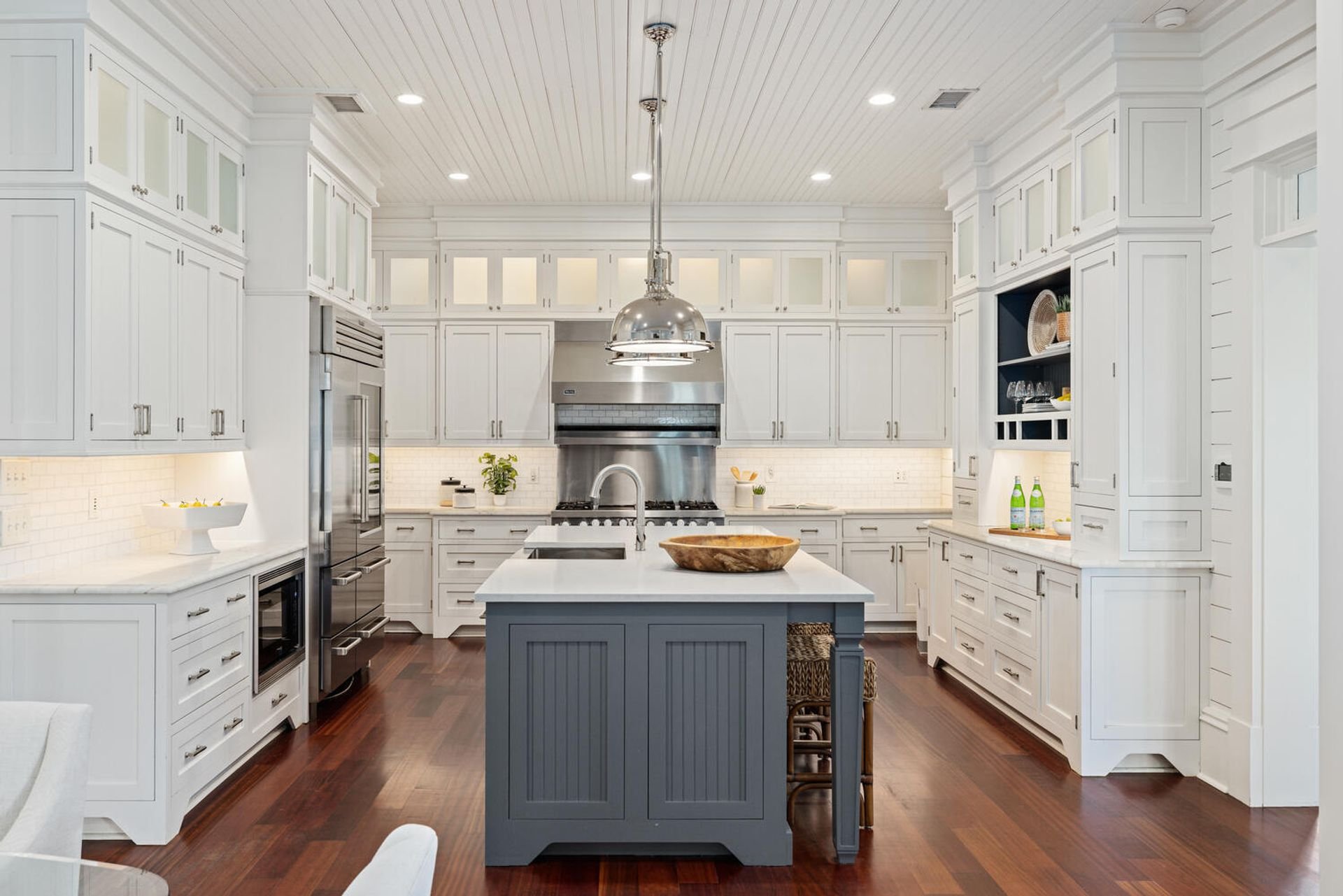
The kitchen includes a central island, custom cabinetry, and stainless steel appliances. Located in a 4-bedroom, 5-bathroom home spanning 4,043 sq ft, the kitchen offers ample counter space and a tiled backsplash. The design ensures efficient use of space.
Primary Bedroom
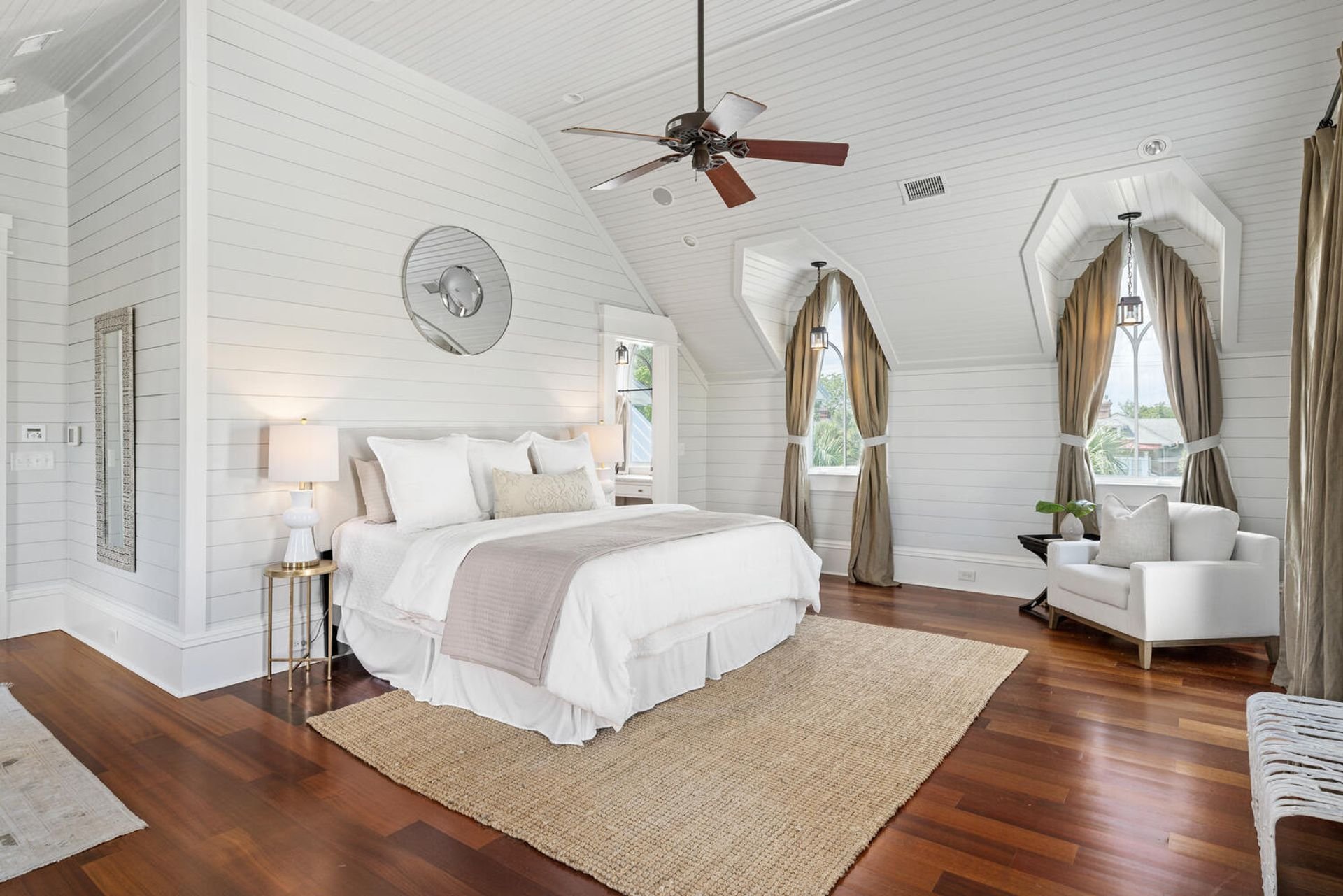
The primary bedroom features vaulted ceilings, large windows, and a private ensuite bathroom. Located in a 4-bedroom, 5-bathroom home spanning 4,043 sq ft, the bedroom provides a spacious layout. The room incorporates natural light through well-placed windows.
Source: Jennifer Hale @ Coldwell Banker Realty
5. Spartanburg, SC – $4,500,000
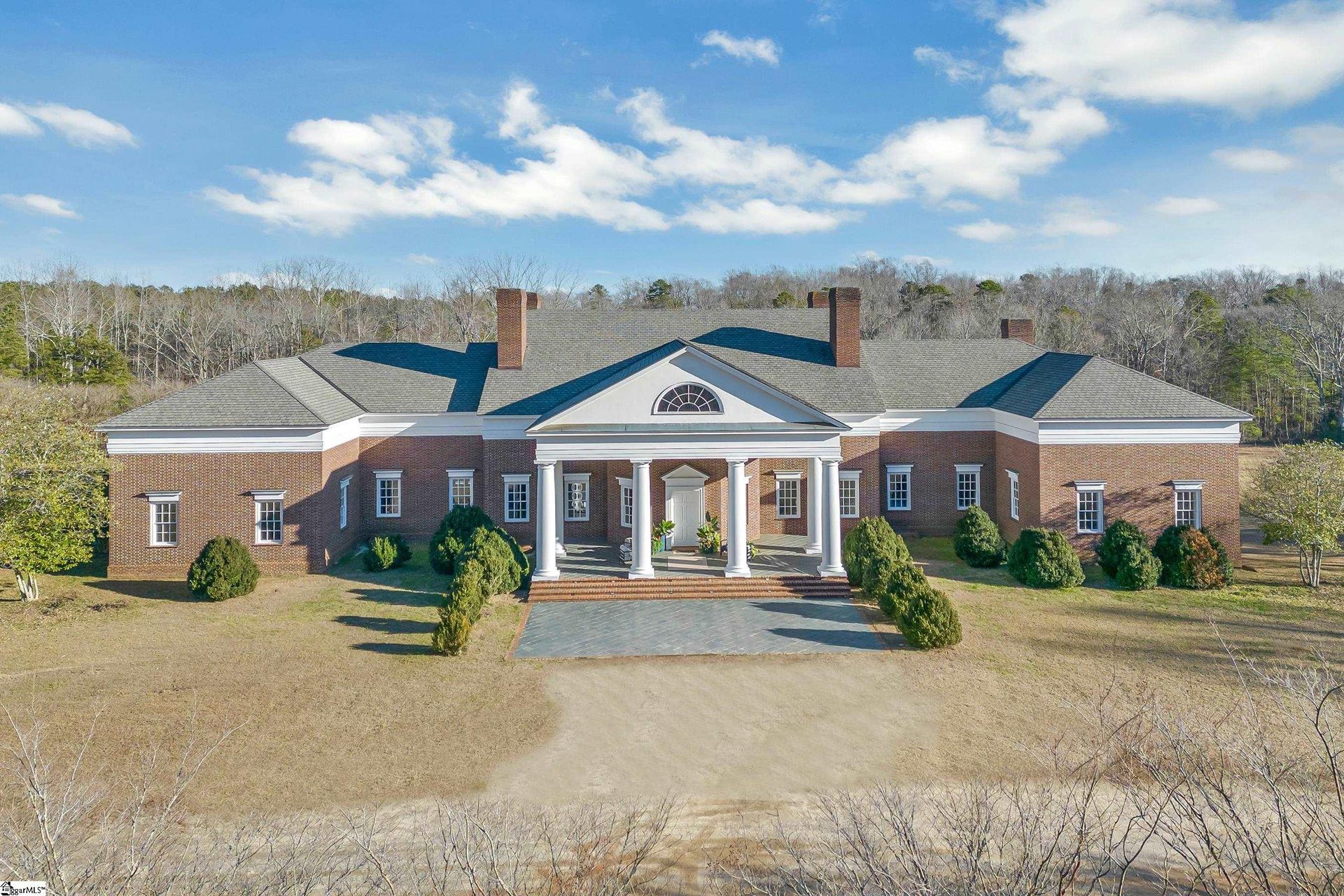
Valued at $4,500,000, this property is located in Spartanburg. This property features 5 bedrooms, 8 bathrooms, and 7,000 sq ft of living space with elaborate crown molding and high ceilings throughout. The kitchen includes marble countertops, a stainless steel Thermador cooktop, black appliances, and cabinetry inspired by a historic pine mantle, along with a butler’s pantry, laundry room, and Dutch door leading to a 3-bay garage. The primary bedroom features a vintage mantle, eight cedar closets, a sitting room with pickled pine paneling, and a bathroom with dual vanities, a soaking tub, and a walk-in shower. Additional spaces include a billiards room with black walnut panels, a covered balcony-style patio, and a guest bedroom with an ensuite bathroom.
Where is Spartanburg, SC?
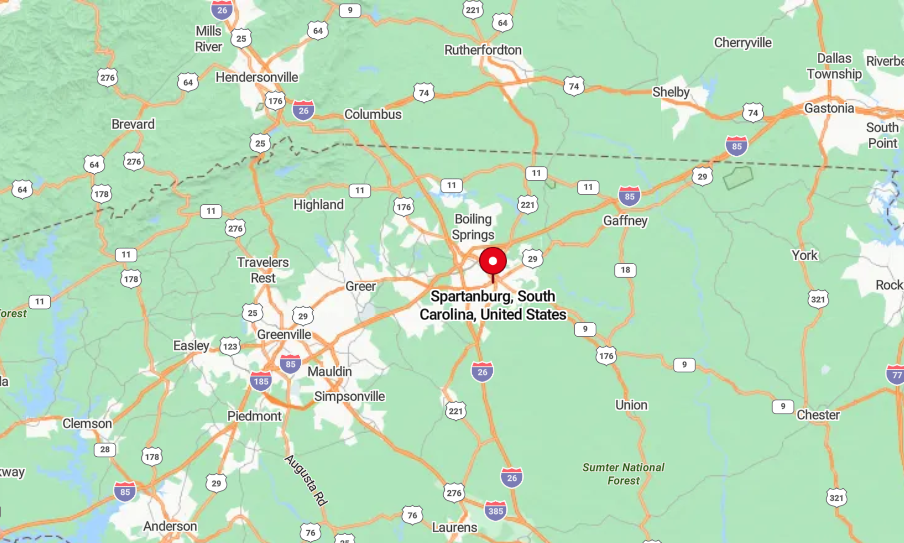
Spartanburg, South Carolina, is located in the northwestern part of the state, in Spartanburg County, at the foothills of the Blue Ridge Mountains. It lies approximately 30 miles east of Greenville, 90 miles northwest of Columbia, the state capital, and about 80 miles west of Charlotte, North Carolina. Positioned at the crossroads of Interstates 85 and 26, Spartanburg serves as a regional hub for education, manufacturing, and transportation. Known for its cultural institutions, such as the Chapman Cultural Center, and its outdoor attractions, including Croft State Park, the city blends urban amenities with access to nature and historical landmarks.
Living Room
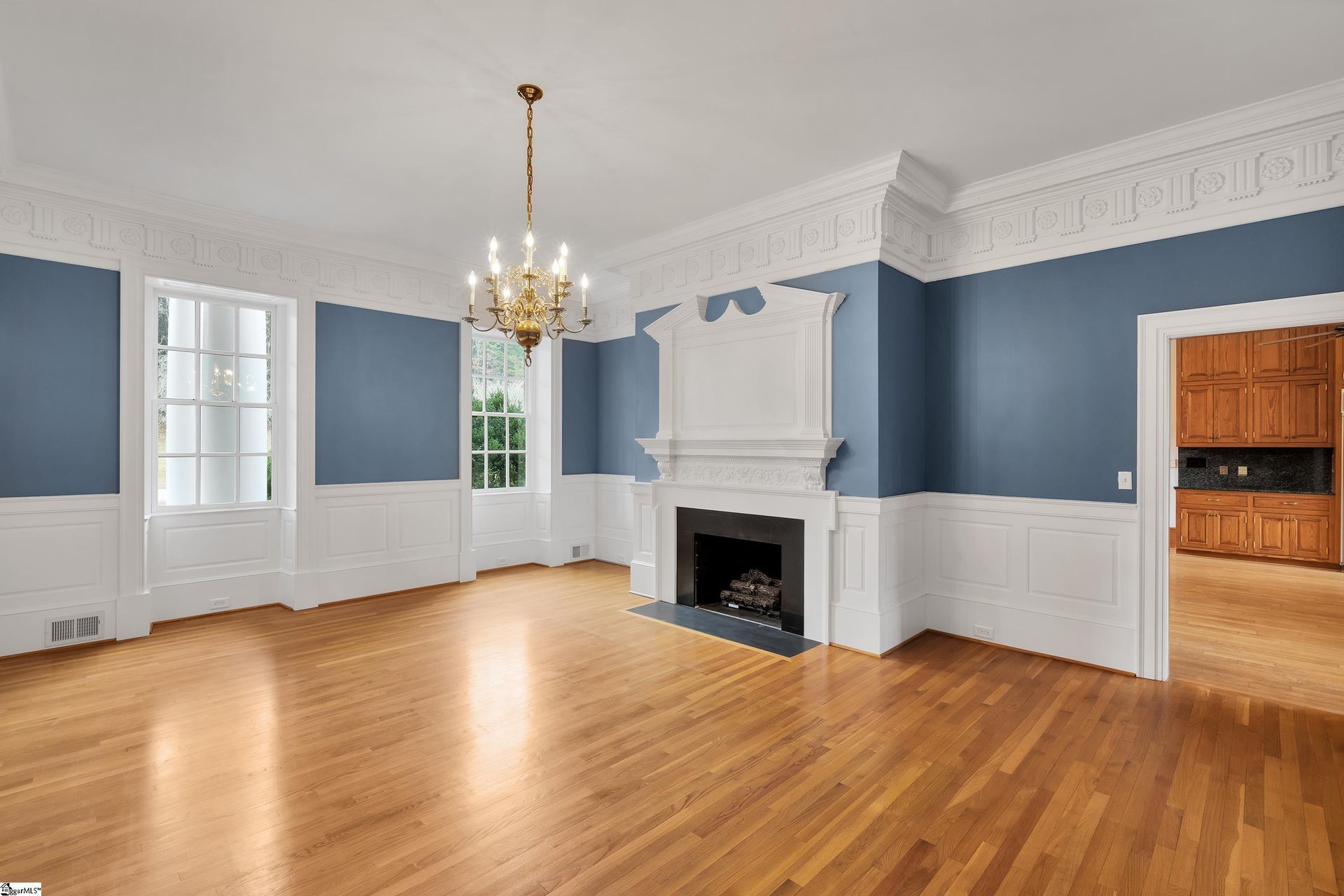
The living room showcases a detailed fireplace mantel and elegant crown molding in a 5-bedroom, 8-bathroom home spanning 7,000 sq ft. Large windows bring in natural light, highlighting the hardwood floors.
Kitchen
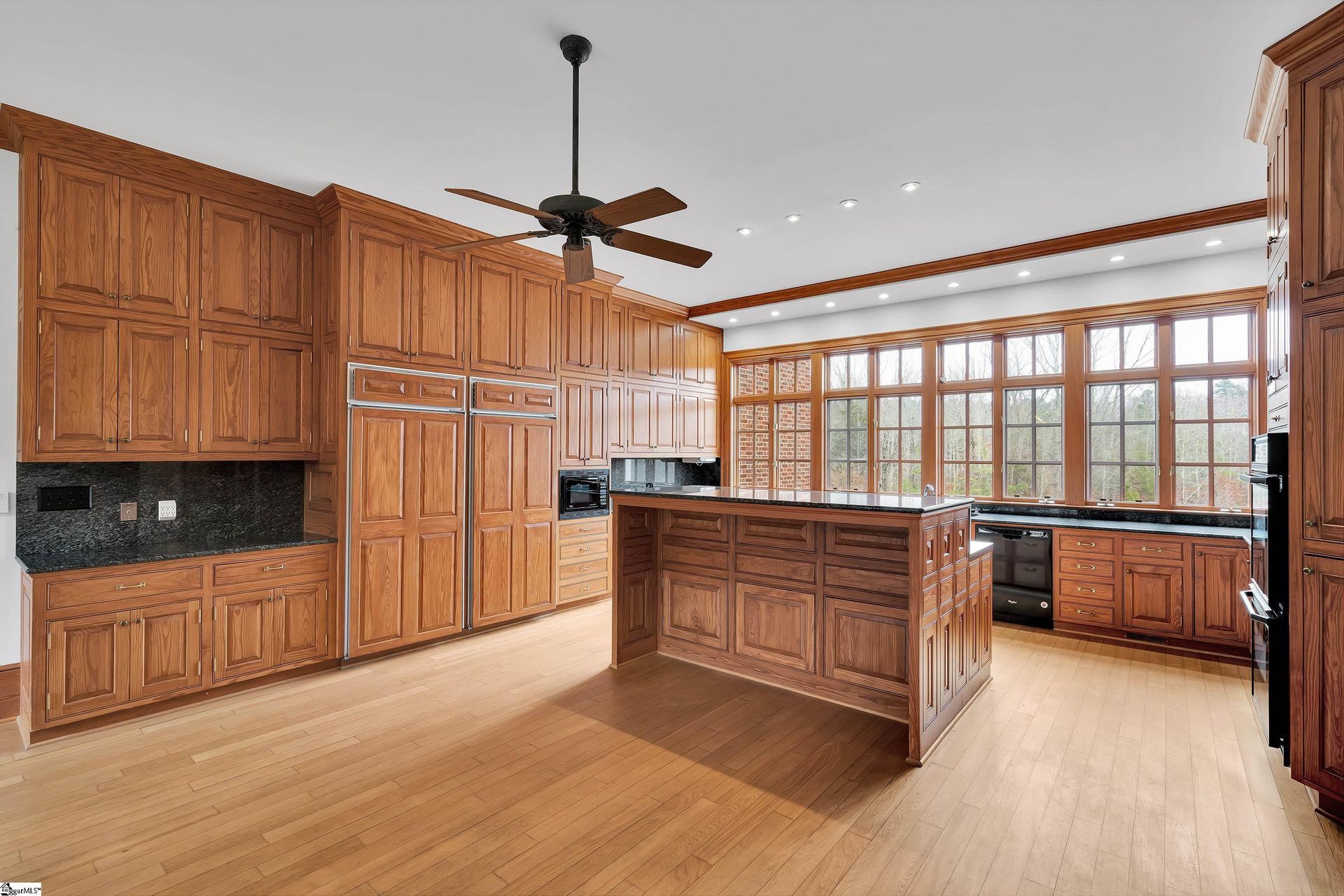
The kitchen features custom wood cabinetry, a central island, and granite countertops. Expansive windows provide views of the surrounding property, enhancing this spacious area in a 7,000 sq ft home.
Library
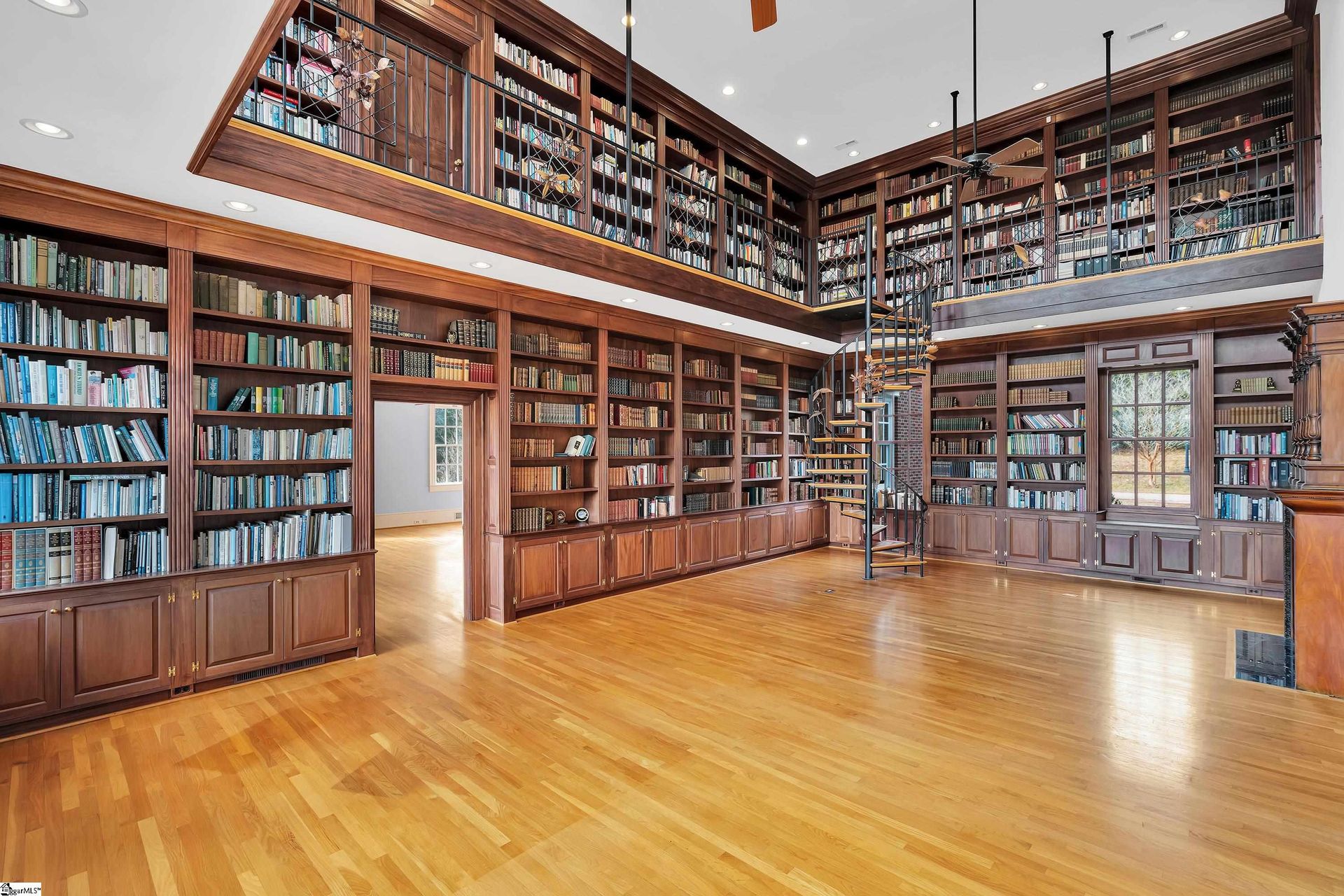
The two-story library includes built-in bookshelves, a spiral staircase, and abundant lighting. This functional space reflects the home’s thoughtful design, part of the 5-bedroom, 8-bathroom layout.
Aerial View
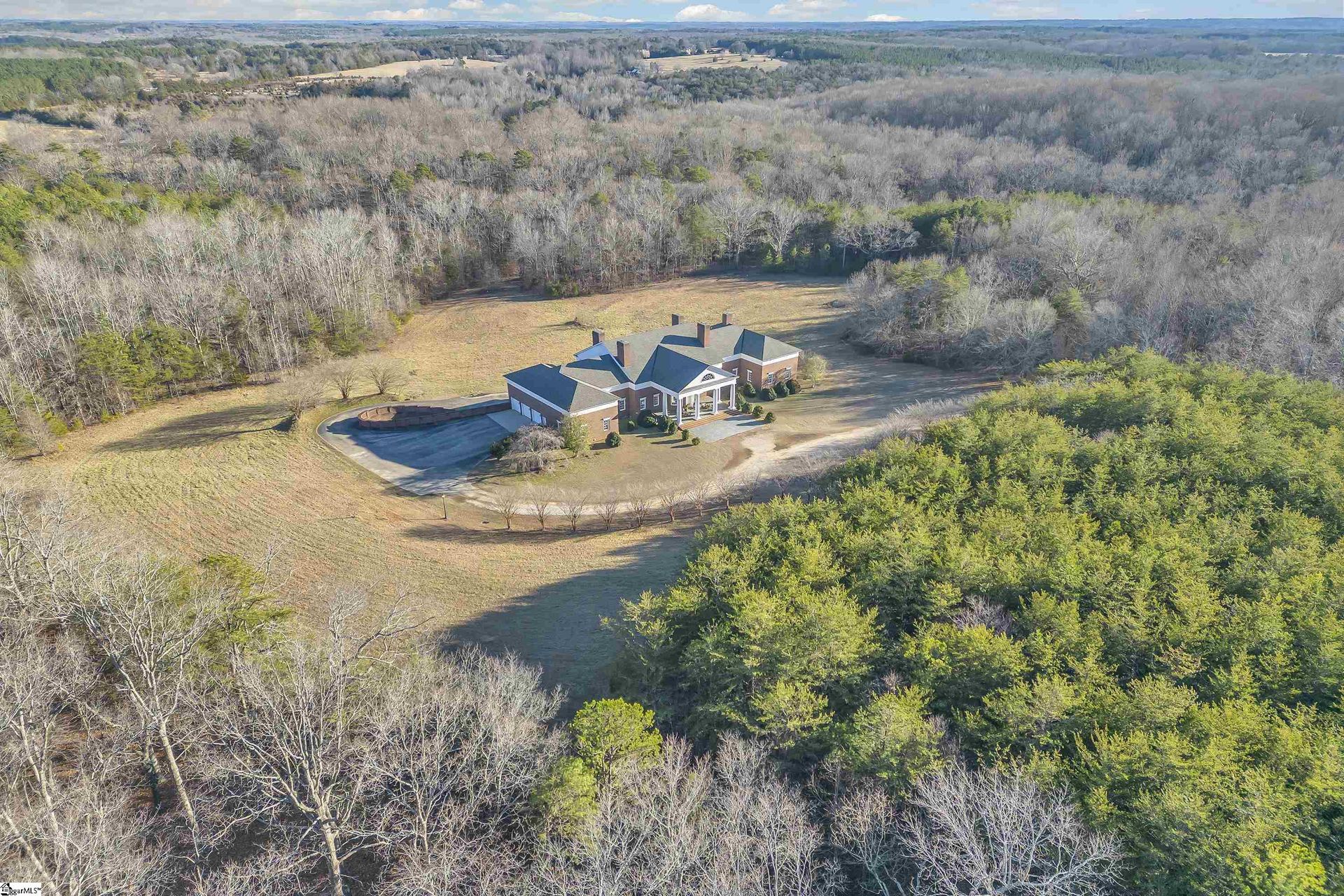
The property spans an expansive acreage, with the home centrally located and surrounded by wooded areas. The architecture reflects classic design in this 7,000 sq ft.
Source: Marshall Jordan & Katie Jordan @ Coldwell Banker Caine via Coldwell Banker Realty
4. Greenville, SC – $4,450,000
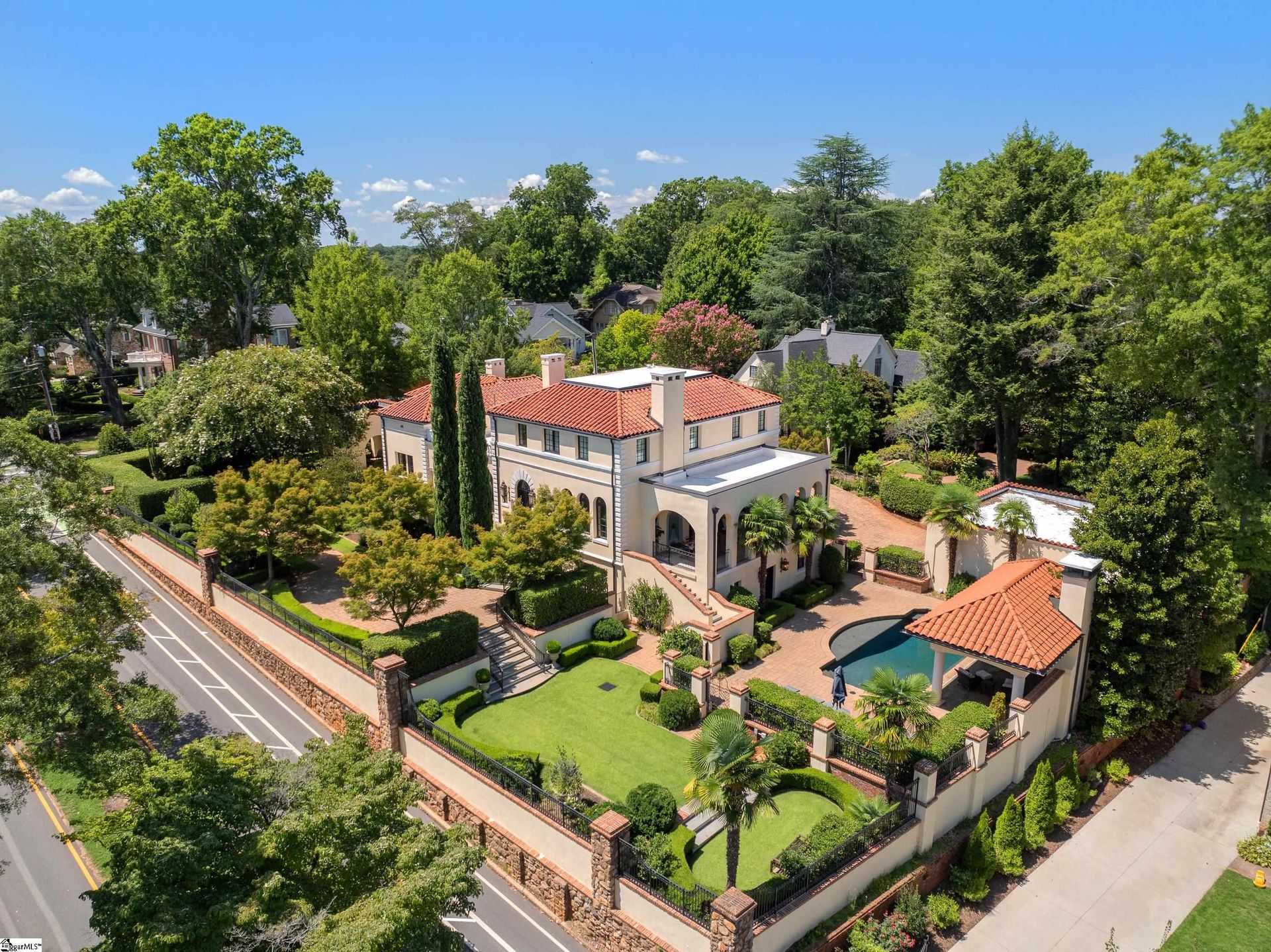
For $4,450,000, this is what’s available in Greenville. This property features 6 bedrooms, 8 bathrooms, and 6,600 sq ft of living space across three levels. The main level includes three bedrooms, formal living and dining rooms, a large kitchen with premium appliances, a hidden pantry, and a breakfast and keeping room with floor-to-ceiling arched windows. The upper level features a primary suite with vaulted ceilings, a fireplace, a hidden office nook, a spa-like bathroom with a marble steam shower, and a custom walk-in closet, along with a second ensuite bedroom. The basement offers a game room, wine cellar with a tasting room, and a guest suite, along with a large cedar-lined storage room. Outdoor amenities include four courtyards, covered terraces, a detached 6-car tandem garage, and a heated saltwater pool with a covered fireplace.
Where is Greenville, SC?
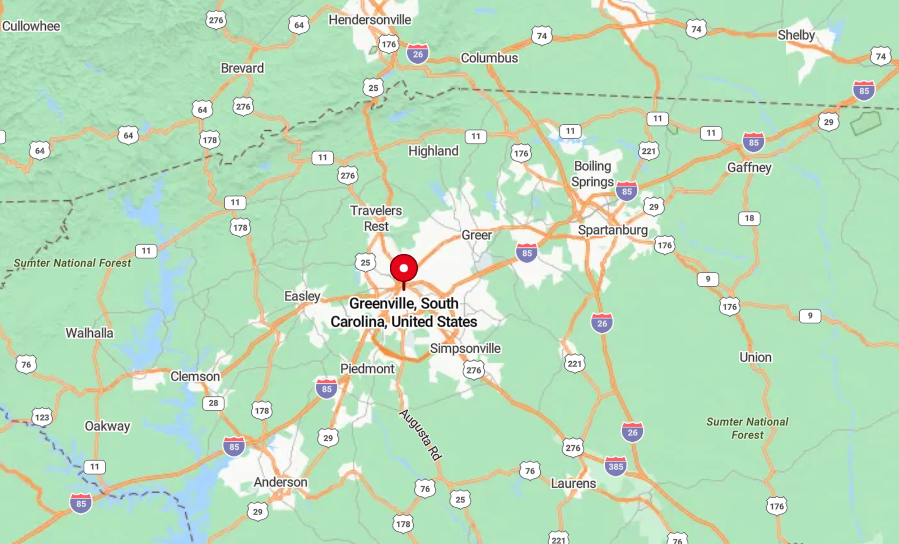
Greenville, South Carolina, is located in the northwestern part of the state, in Greenville County, at the foothills of the Blue Ridge Mountains. It lies approximately 100 miles northwest of Columbia, the state capital, 40 miles southeast of Asheville, North Carolina, and about 90 miles southwest of Charlotte, North Carolina. Positioned along Interstate 85 and U.S. Highway 25, Greenville serves as a vibrant economic and cultural hub for the Upstate region. The city is known for its revitalized downtown, Falls Park on the Reedy, the Swamp Rabbit Trail, and its thriving arts and culinary scene, offering a blend of urban sophistication and natural beauty.
Foyer
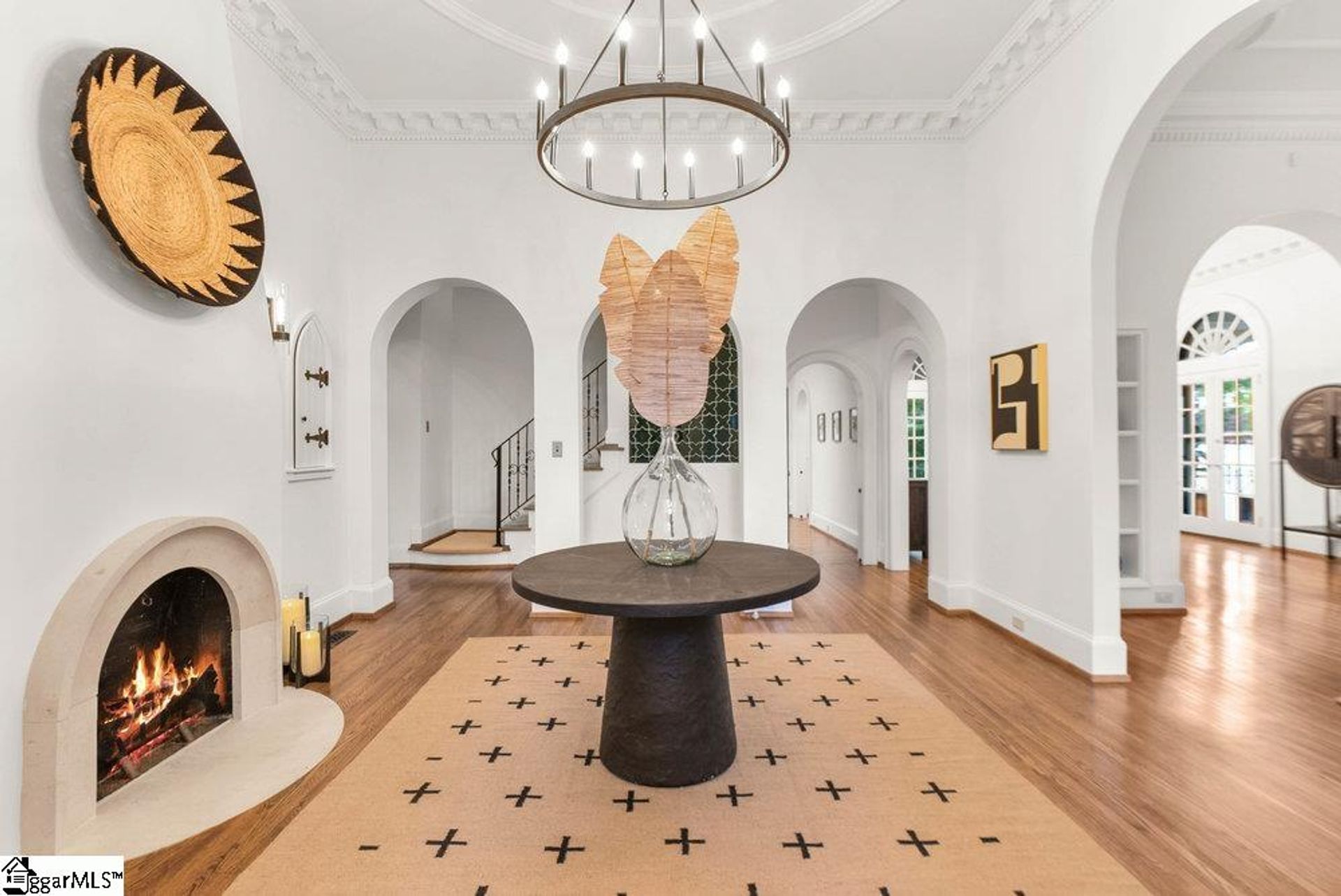
The foyer features arched doorways, intricate crown molding, and a central fireplace, establishing a grand and inviting entrance to this 6-bedroom, 8-bathroom home spanning 6,600 sq ft. Hardwood flooring and elegant details set the tone for the rest of the residence.
Living Room
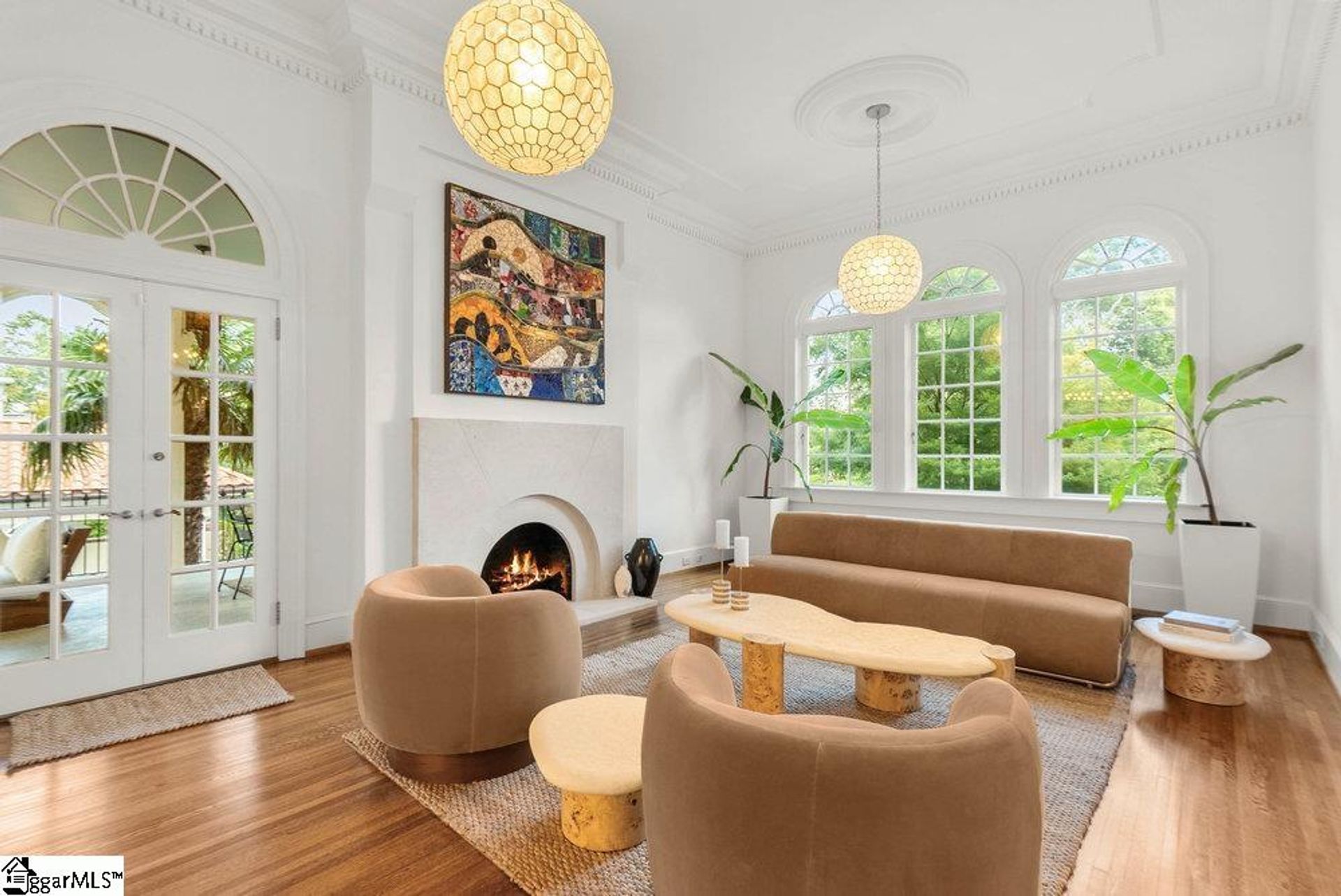
The living room includes expansive arched windows, a fireplace, and detailed ceiling work, creating a well-lit and refined space. This room connects to outdoor spaces, seamlessly blending indoor and outdoor living within the 6,600 sq ft layout.
Dining Room
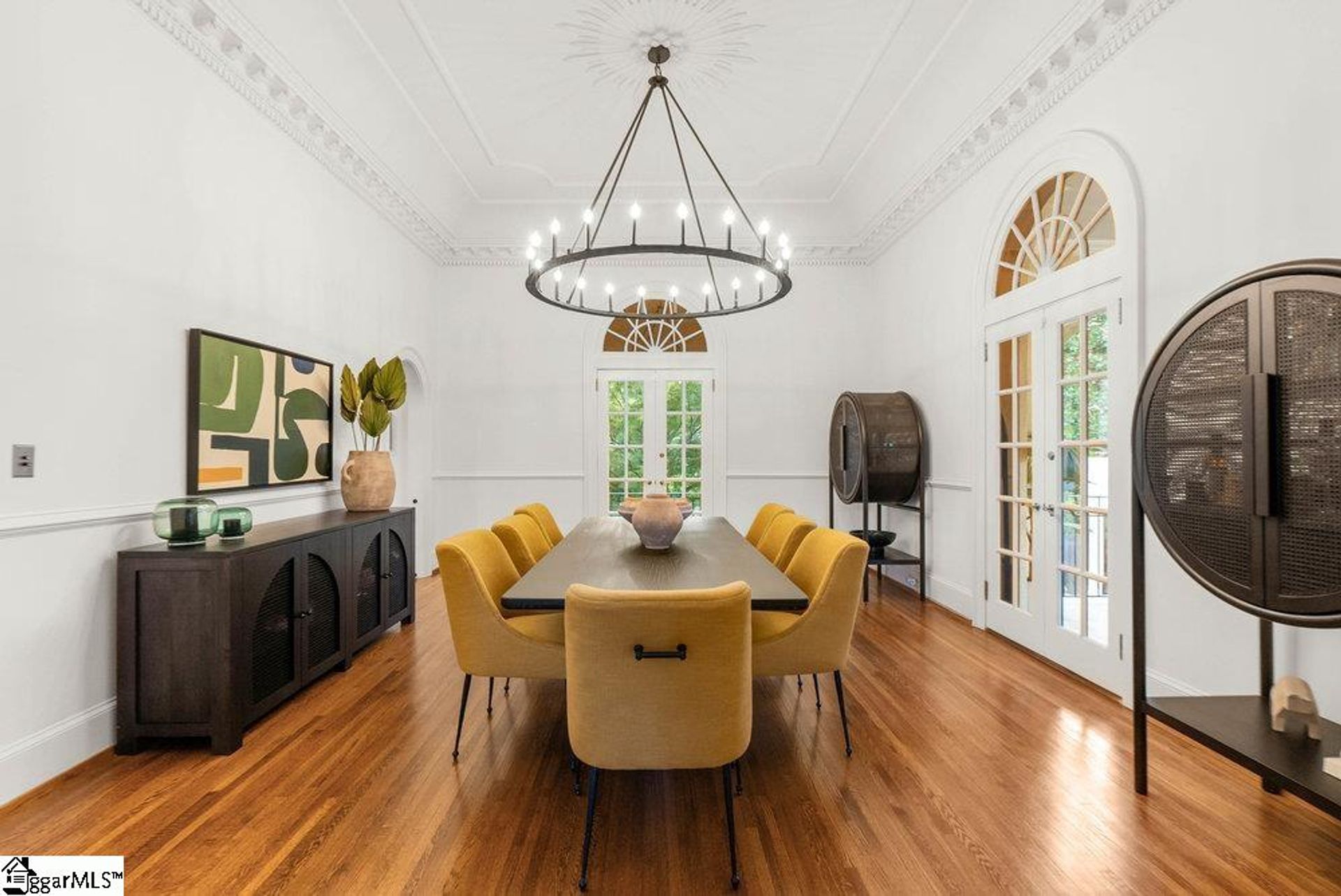
The dining room showcases a high ceiling with intricate crown molding, a statement chandelier, and large glass doors that open to the exterior. The spacious design complements the 8-bathroom home and enhances its functionality for entertaining.
Kitchen
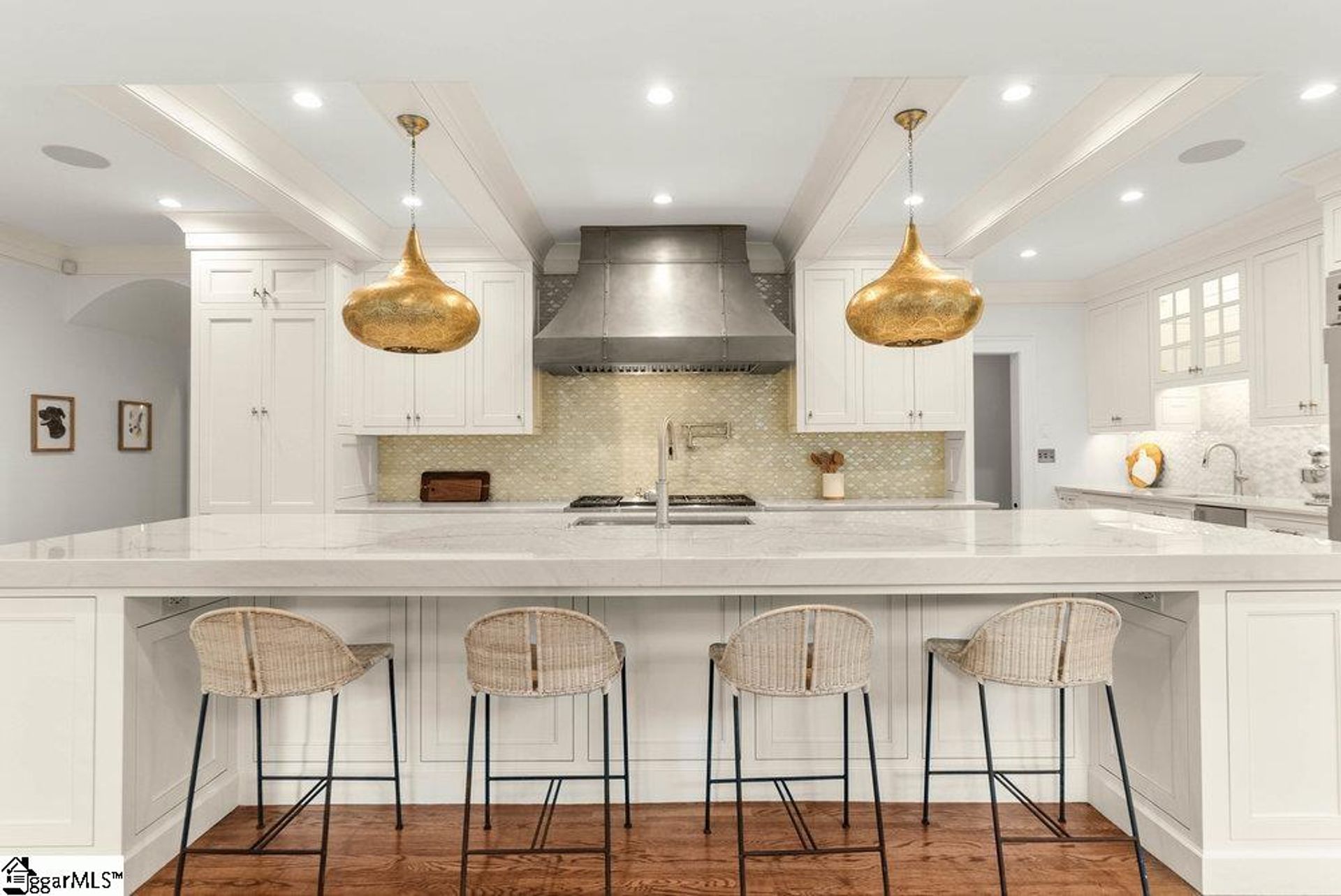
The kitchen features custom cabinetry, a large island with seating, high-end stainless steel appliances, and detailed backsplash tiling. Its thoughtful design supports everyday living and entertaining within the 6-bedroom, 6,600 sq ft residence.
Home Office
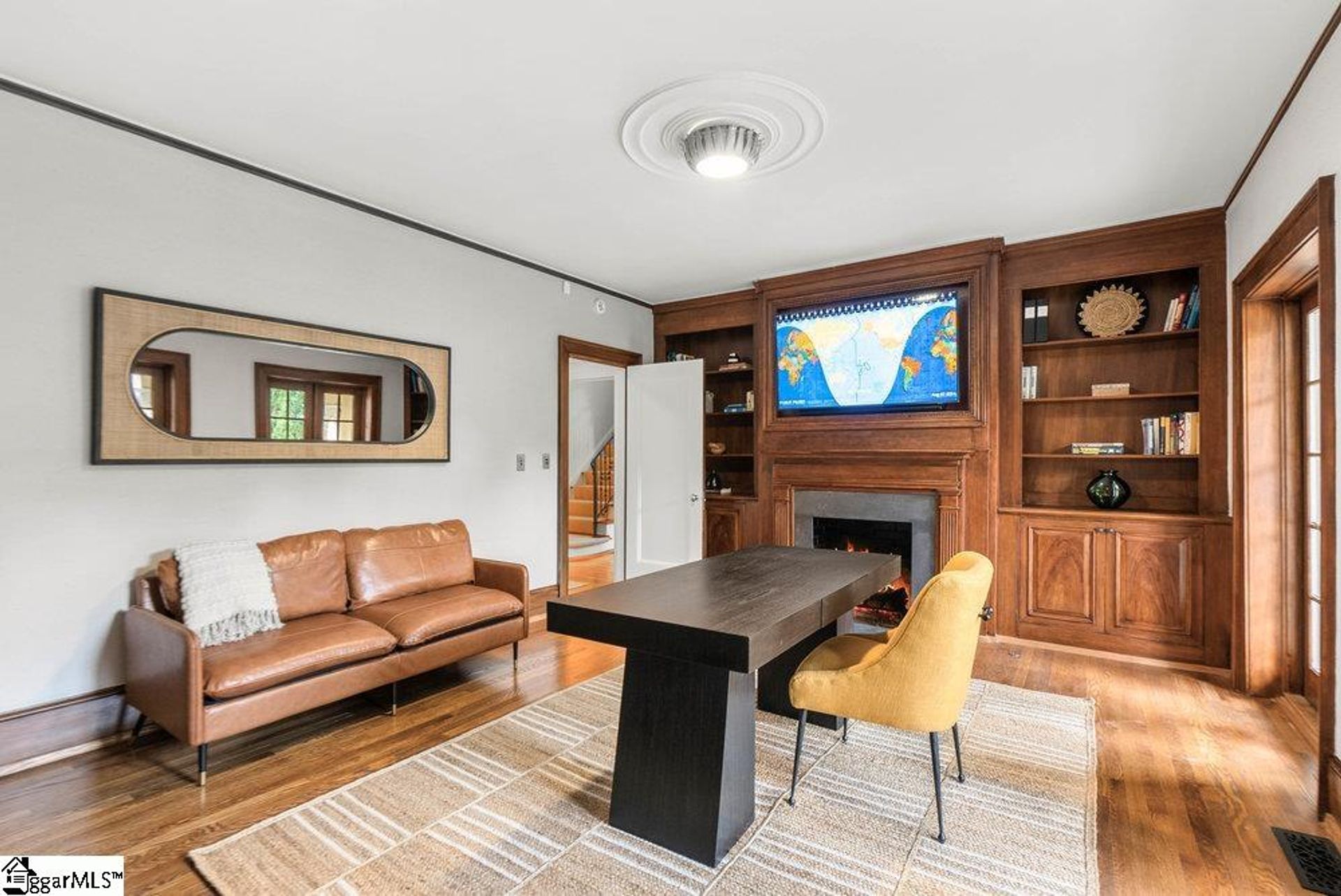
The office includes built-in wood shelving, a fireplace, and ample workspace, combining practicality with elegance. Natural light from large windows enhances the ambiance, reflecting the home’s detailed design.
Source: Ashley Swann @ Coldwell Banker Caine via Coldwell Banker Realty
3. Bluffton, SC – $4,499,000
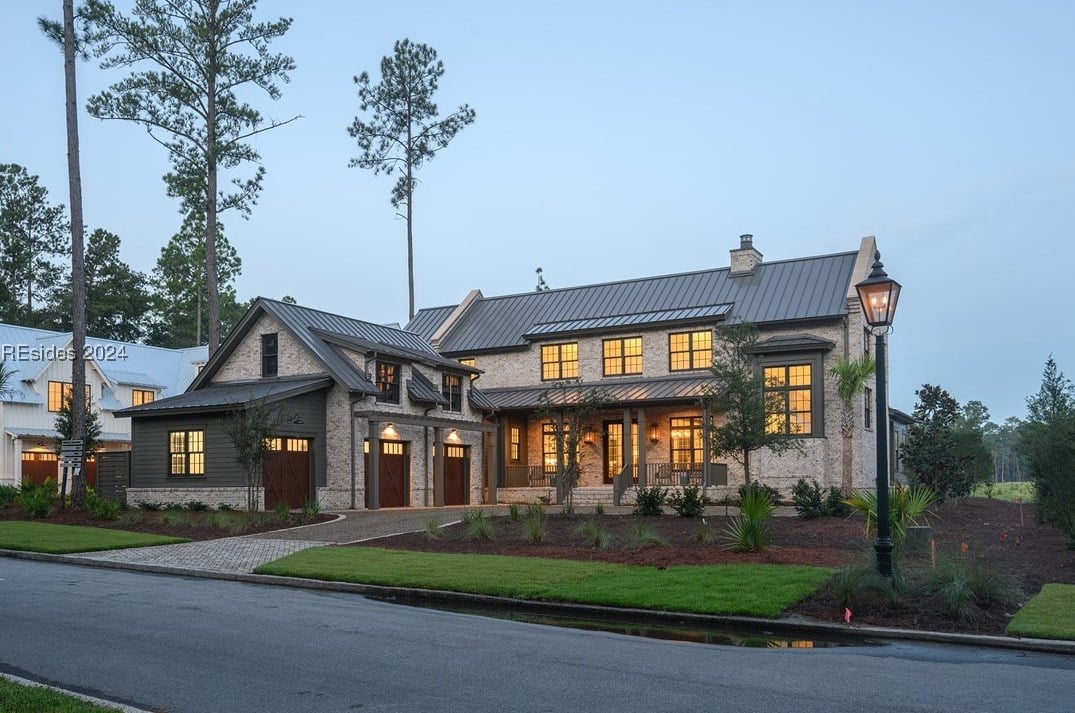
Located in Bluffton, SC, this 4,200 sq. ft. custom home is valued at $4,499,000 and features 4 bedrooms, 5 full bathrooms, and 1 partial bath. Designed by West 84 Architects and built by Dillard Jones, the home offers long views of the inland waterway and Crossroads 9-hole golf course. The open-plan layout includes an upstairs loft, custom-curated interior finishes by Tribus Interior Design, and seamless access to Moreland Village amenities, green space, and the 120-acre River Road Preserve. Outdoor features include a living room with a fireplace, an outdoor kitchen, and a heated saltwater pool. A two-car garage adds convenience to this centrally located property.
Where is Bluffton, SC?
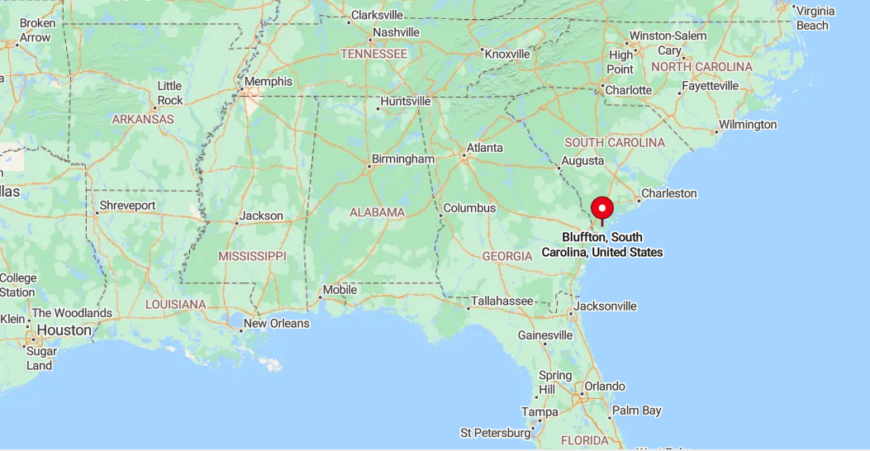
Bluffton, South Carolina, is located in the southern part of the state, in Beaufort County. It lies approximately 10 miles west of Hilton Head Island, 20 miles northeast of Savannah, Georgia, and about 90 miles southwest of Charleston. Positioned along U.S. Highway 278, Bluffton serves as a gateway to the scenic Lowcountry and the coastal attractions of Hilton Head Island. The town is known for its historic Old Town district, scenic views along the May River, and opportunities for outdoor recreation, including boating, fishing, and golfing, while maintaining a blend of small-town charm and modern amenities.
Living Room
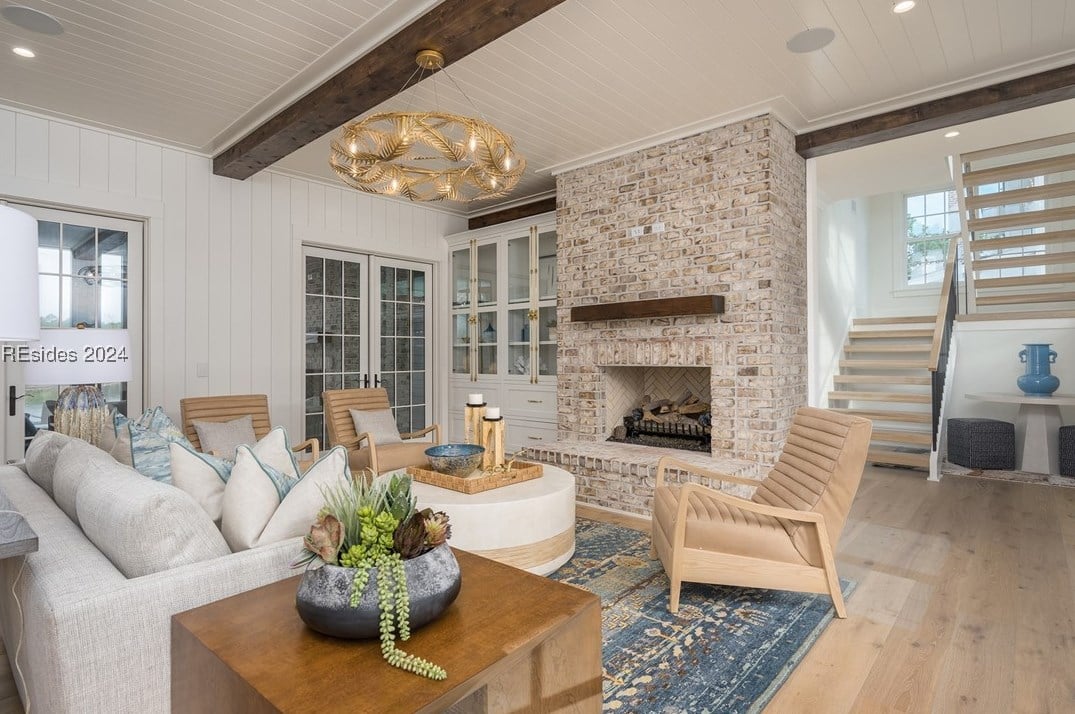
The living room includes a brick fireplace, exposed wooden beams, and built-in cabinetry, offering a functional layout. Large glass doors lead to the outdoor area, enhancing the connection between indoor and outdoor spaces in this 4-bedroom, 5-bath home.
Kitchen
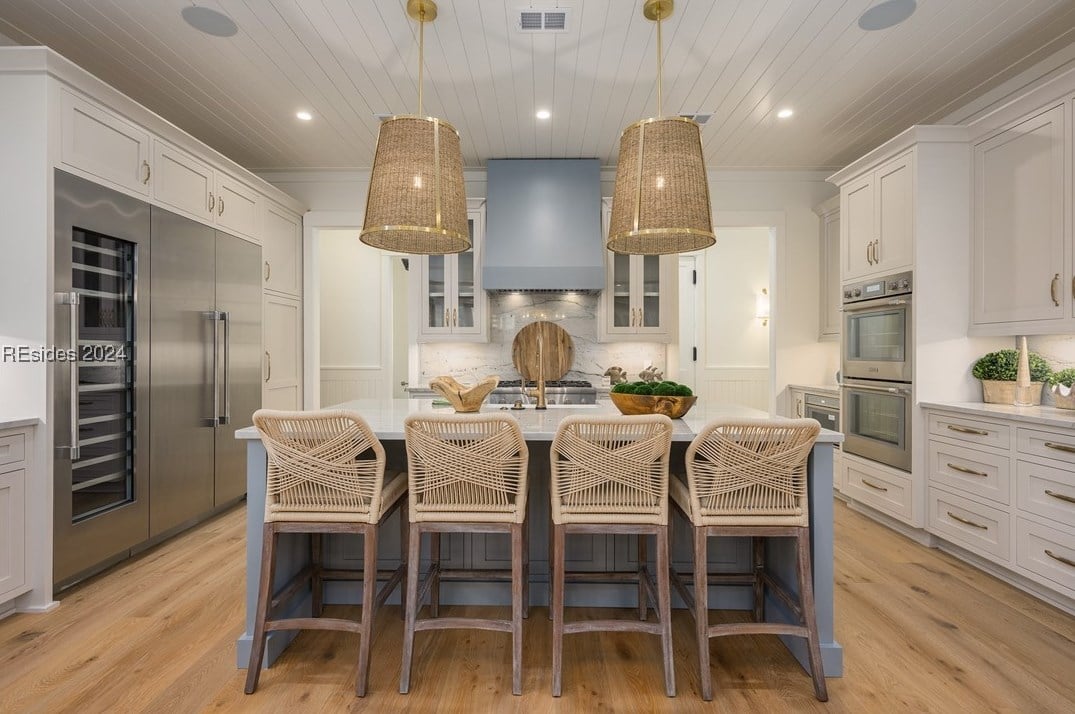
The kitchen features an expansive island with seating, pendant lighting, and high-end appliances. Custom cabinetry and a stainless steel refrigerator provide ample storage in the 4-bedroom, 5-bath layout. The open design integrates with the living and dining areas.
Bedroom
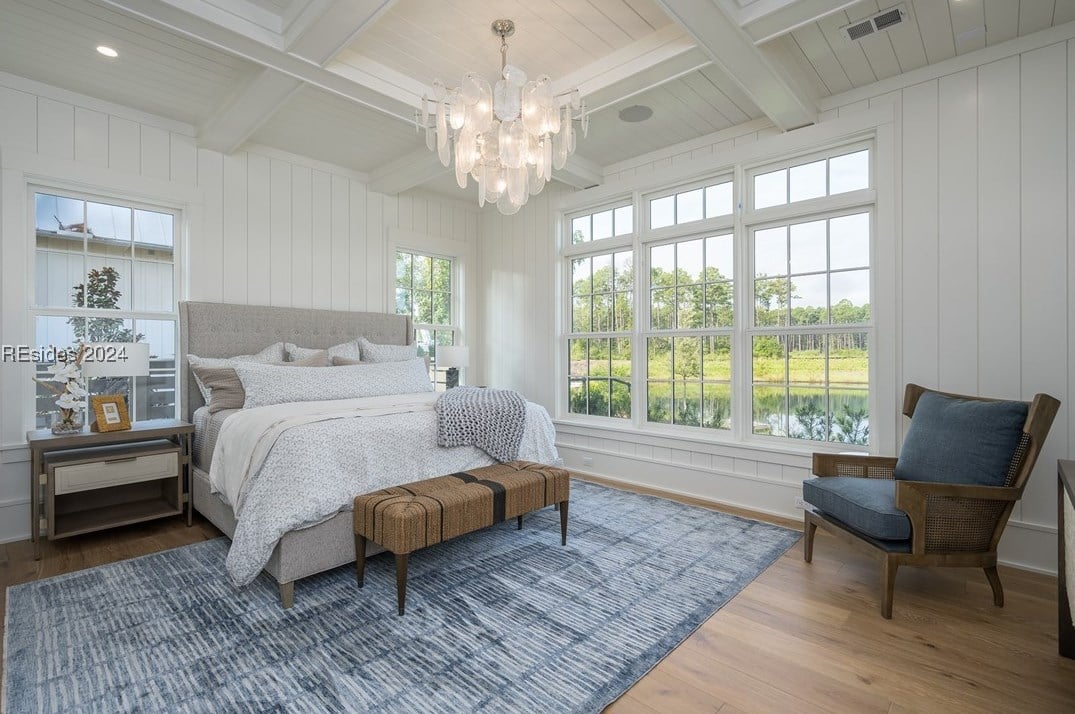
The bedroom offers large windows that bring in natural light and provide views of the outdoor surroundings. A tray ceiling with a central chandelier enhances the space in this 4-bedroom, 5-bath residence. The layout allows easy access to the en-suite bathroom.
Screened Porch
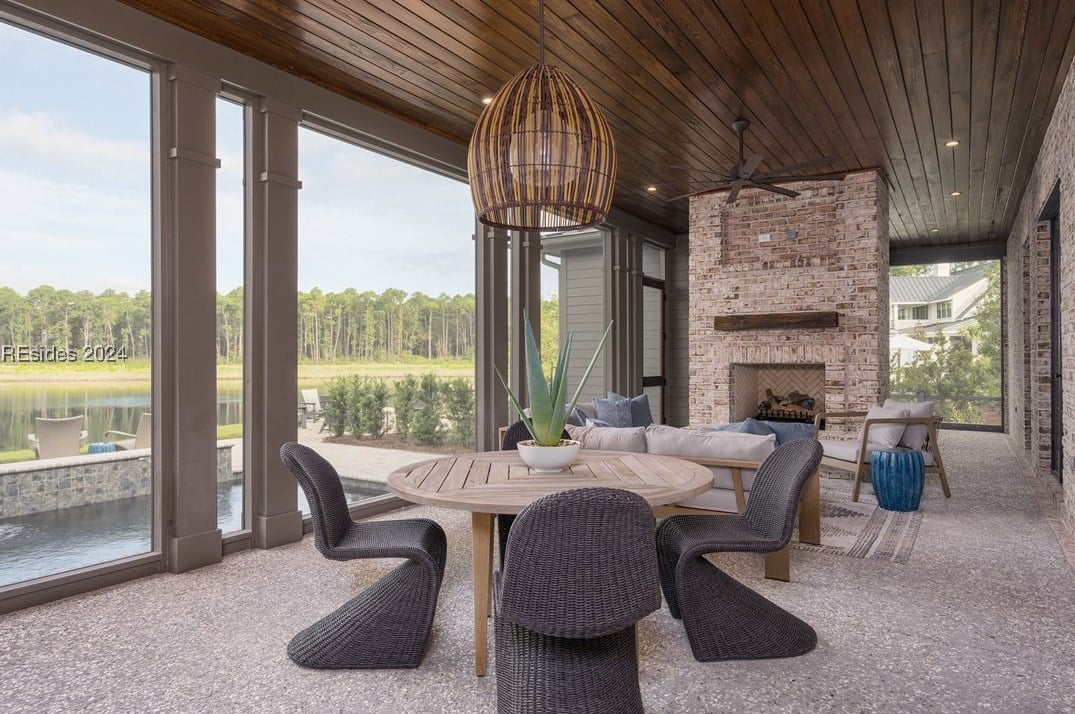
The screened porch includes a brick fireplace, a wood-paneled ceiling, and a seating area for year-round use. This feature extends the living space in the 4-bedroom, 5-bath residence. Large windows frame scenic views of the surrounding landscape.
Backyard
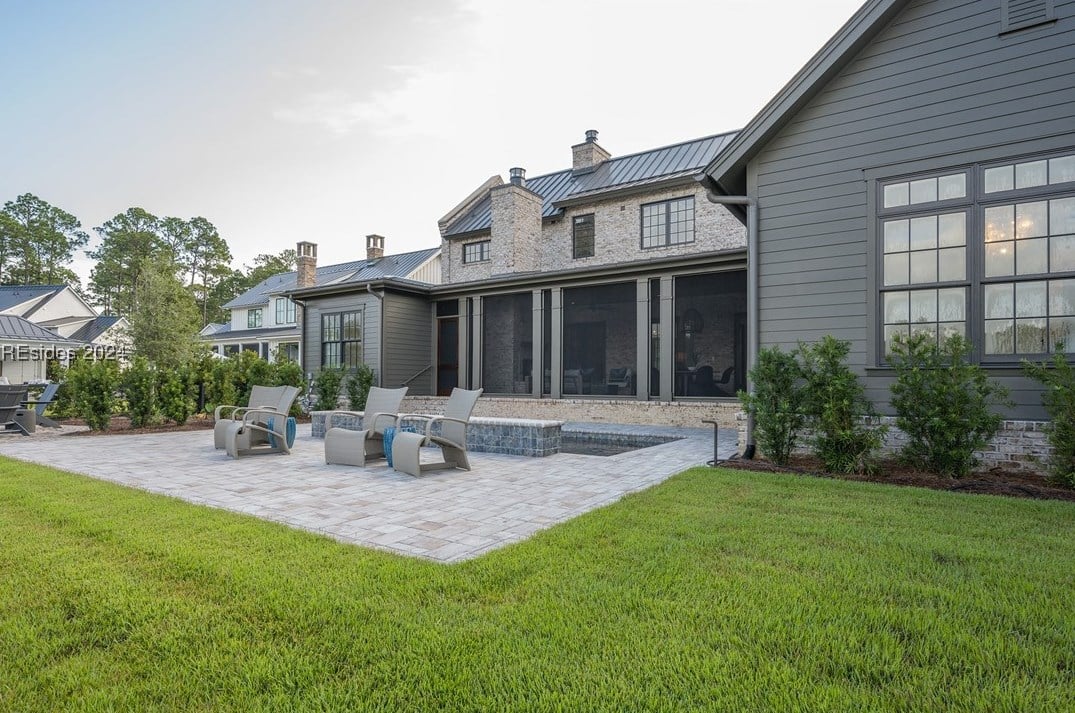
The backyard highlights a landscaped yard with a paved patio and seating area. This outdoor space complements the design of the 4-bedroom, 5-bath home. The screened porch and expansive lawn provide additional recreational space.
Source: Bryan Byrne @ Palmetto Bluff Real Estate Co via Coldwell Banker Realty
2. Isle Of Palms, SC – $4,250,000
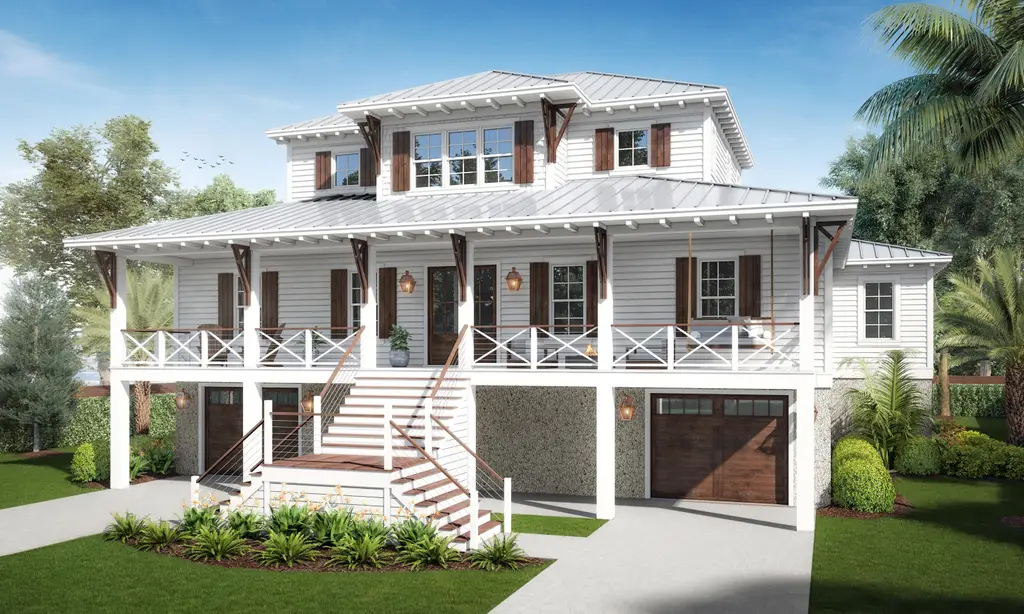
This 4,100 sq. ft. home in Isle of Palms, SC, is valued at $4,250,000 and features 5 bedrooms and 6 bathrooms. The property boasts a full front covered porch with crossed wooden and cable railings, a metal roof, shaker accents, and gas lanterns, enhancing its curb appeal. The open-concept kitchen flows into an expansive great room and out to a large screened porch with an outdoor fireplace, overlooking the in-ground pool. Interior finishes include quartz countertops, custom cabinetry, professional-grade appliances, boutique lighting, wide plank wood flooring, and designer tile. The home offers two primary suites—one on each level—along with a media room and additional en suite bedrooms, providing ample space for relaxation and entertainment.
Where is Isle Of Palms, SC?
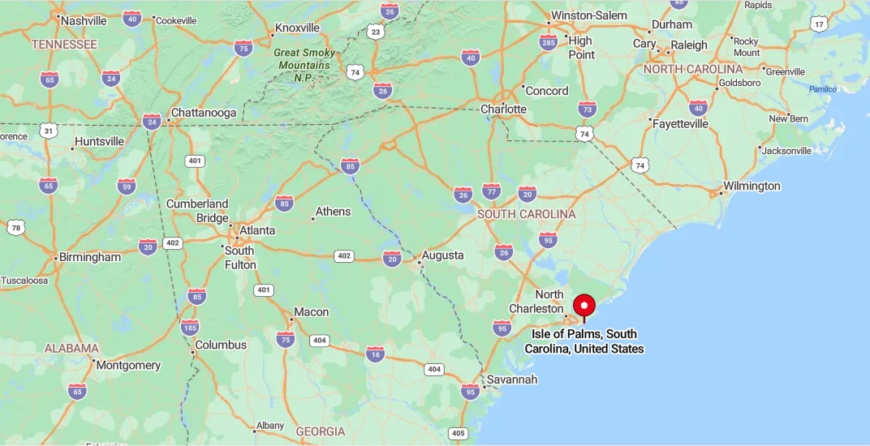
Isle of Palms, South Carolina, is located in the southeastern part of the state, in Charleston County, along the Atlantic Ocean. It lies approximately 15 miles east of downtown Charleston, 5 miles south of Sullivan’s Island, and about 100 miles south of Myrtle Beach. Positioned along South Carolina Highway 703, Isle of Palms serves as a popular coastal destination known for its sandy beaches, waterfront homes, and outdoor recreation. The town offers opportunities for boating, fishing, and golfing, as well as easy access to nearby attractions in the Charleston metropolitan area.
Living Room
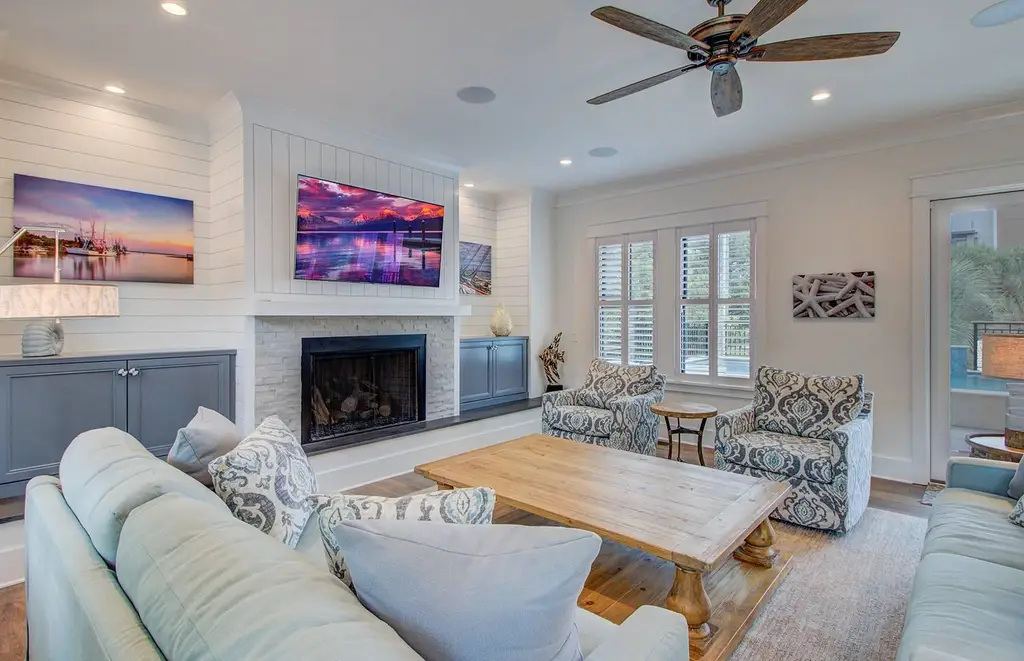
The living room in this 5-bedroom, 6-bath home features a fireplace with built-in cabinets for storage and display. Large windows bring in natural light, while seating is arranged around a central coffee table. The open layout allows for easy connection to nearby spaces.
Dining Room
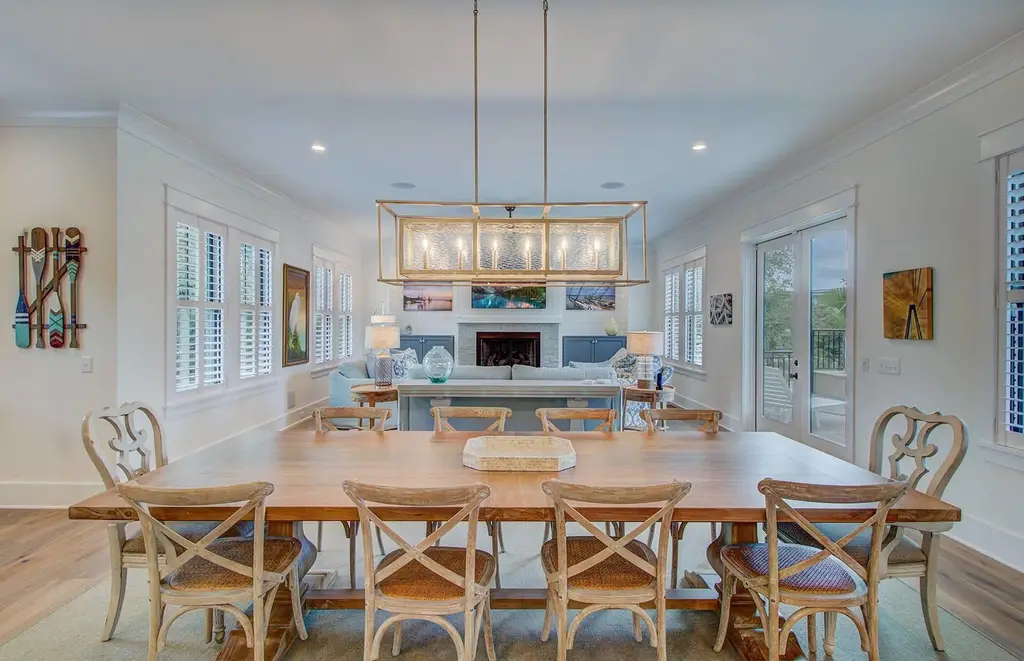
The dining area, part of this 5-bedroom, 6-bath home, includes a spacious table with seating for eight. A large chandelier provides illumination, and surrounding windows and sliding doors lead to the outdoor area. The layout offers a seamless transition to the adjacent living room.
Kitchen
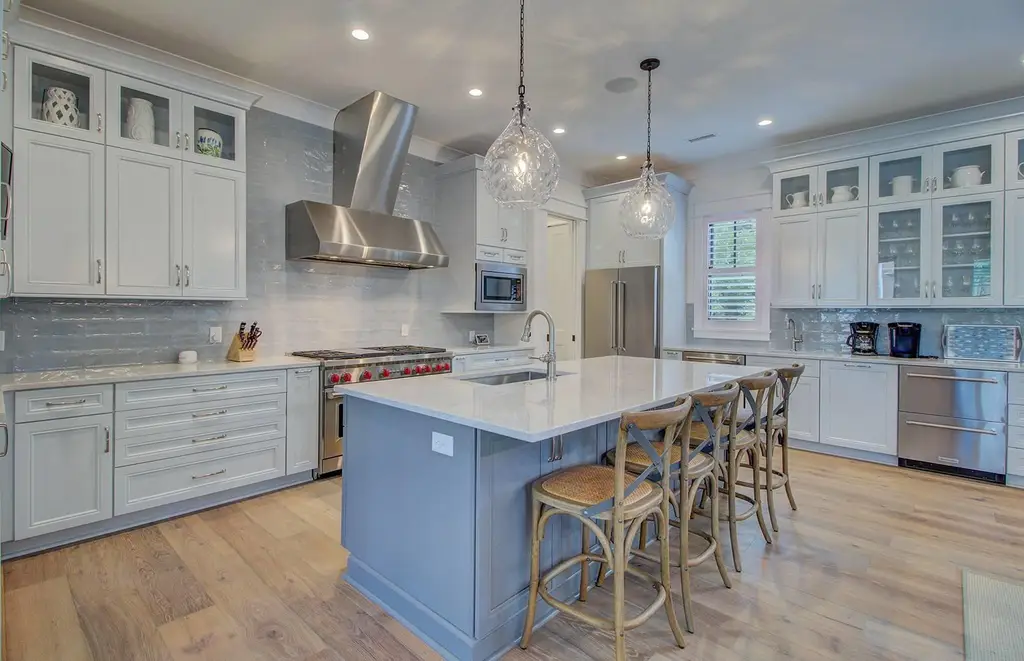
The kitchen in this 5-bedroom, 6-bath home includes a large island with seating for four and additional prep space. Stainless steel appliances, white cabinetry, and a vent hood over the cooktop ensure a functional workspace. Glass-front cabinets and open shelving provide versatile storage options.
Primary Bedroom
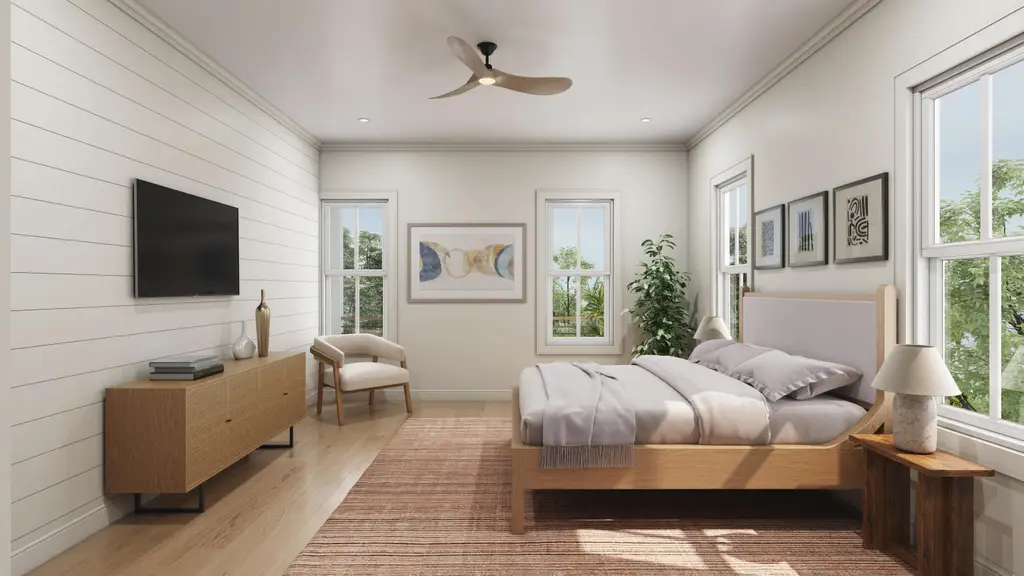
This 5-bedroom, 6-bath home offers a bedroom with multiple windows that provide natural light and outdoor views. A ceiling fan enhances airflow, and the layout includes essential furnishings. The neutral color scheme creates a comfortable setting.
Primary Bathroom
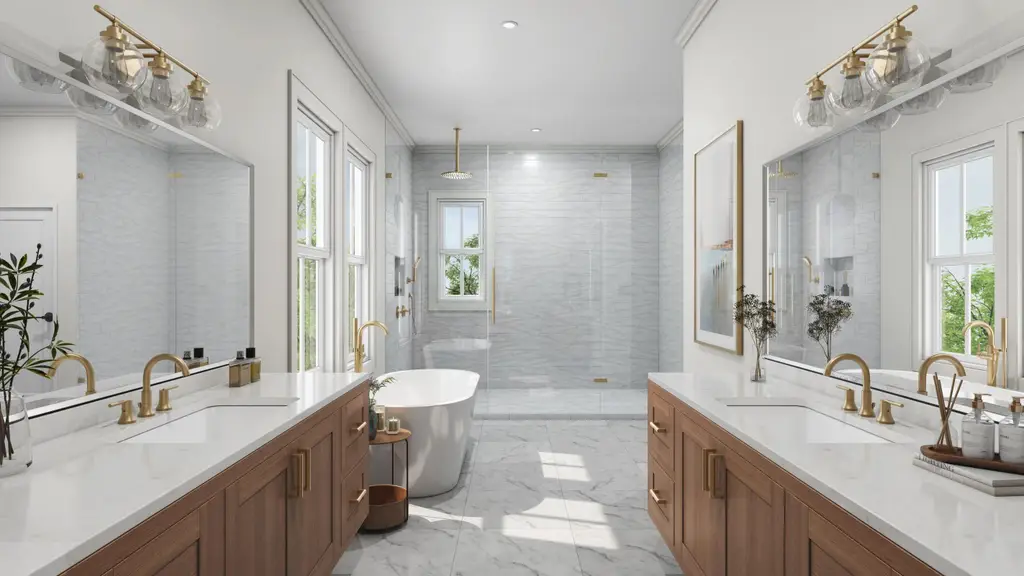
The bathroom in this 5-bedroom, 6-bath home includes dual sinks with ample counter space, a large walk-in shower, and a freestanding bathtub. Windows brings in natural light, and the vanity design incorporates practical storage solutions.
Source: Oliver Caminos @ St. Germain Properties LLC. via Coldwell Banker Realty
1. Little River, SC – $4,495,000
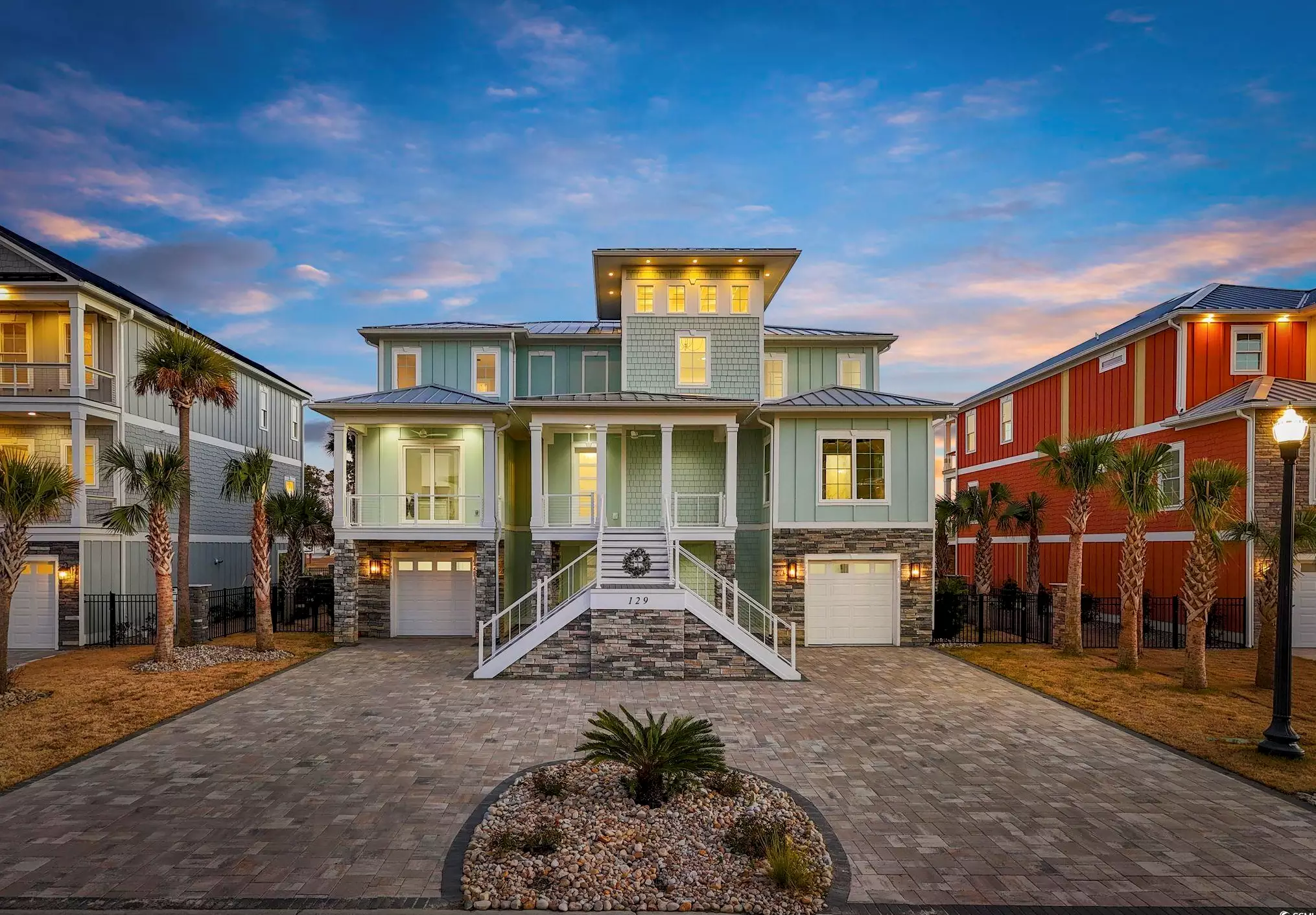
This 9,978 sq. ft. home in Little River, SC, is valued at $4,495,000 and features 6 bedrooms and 7.5 bathrooms on a 0.22-acre lot. A grand circular driveway leads to the raised beach-style residence, which includes a 3.5-car garage and an entertainment room with a full wet bar and a 16-foot stackable sliding glass door opening to the pool, outdoor kitchen, and a sand area. The first floor offers a fully equipped mother-in-law suite with an efficient kitchen, custom cabinetry, and a full bath with a custom tile shower. The second floor, accessible by elevator, features a grand parlor with coffered 19-foot ceilings, a gourmet kitchen with custom cabinetry and Calcutta quartz finishes, and a formal dining room with waterway views. The third floor provides additional bedrooms with private baths, a loft space for entertaining, and an expansive deck offering panoramic views of the Intracoastal Waterway.
Where is Little River, SC?
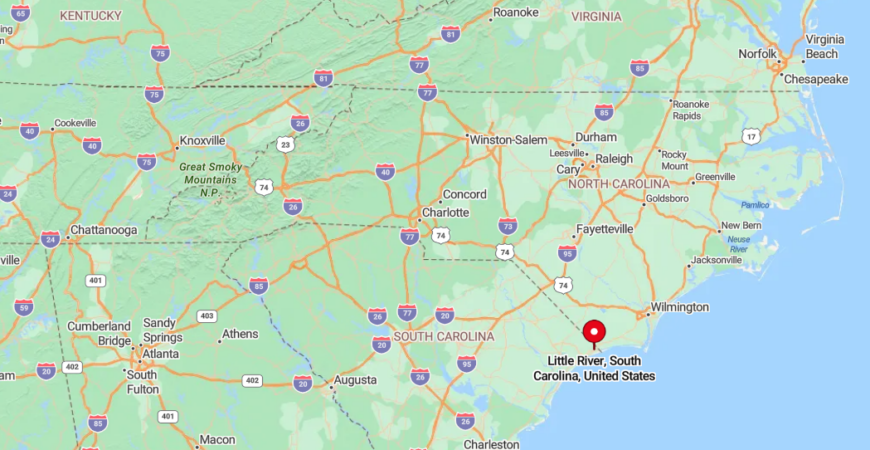
Little River, South Carolina, is located in the northeastern part of the state, in Horry County, near the North Carolina border. It lies approximately 20 miles north of Myrtle Beach, 10 miles south of Calabash, North Carolina, and about 120 miles northeast of Charleston. Positioned along U.S. Highway 17, Little River serves as a gateway to the Grand Strand and nearby coastal attractions. The town is known for its fishing heritage, waterfront dining, and annual events such as the Blue Crab Festival. Little River offers a laid-back coastal lifestyle with access to boating, fishing, and golf while being close to the bustling tourist areas of Myrtle Beach.
Dining Room
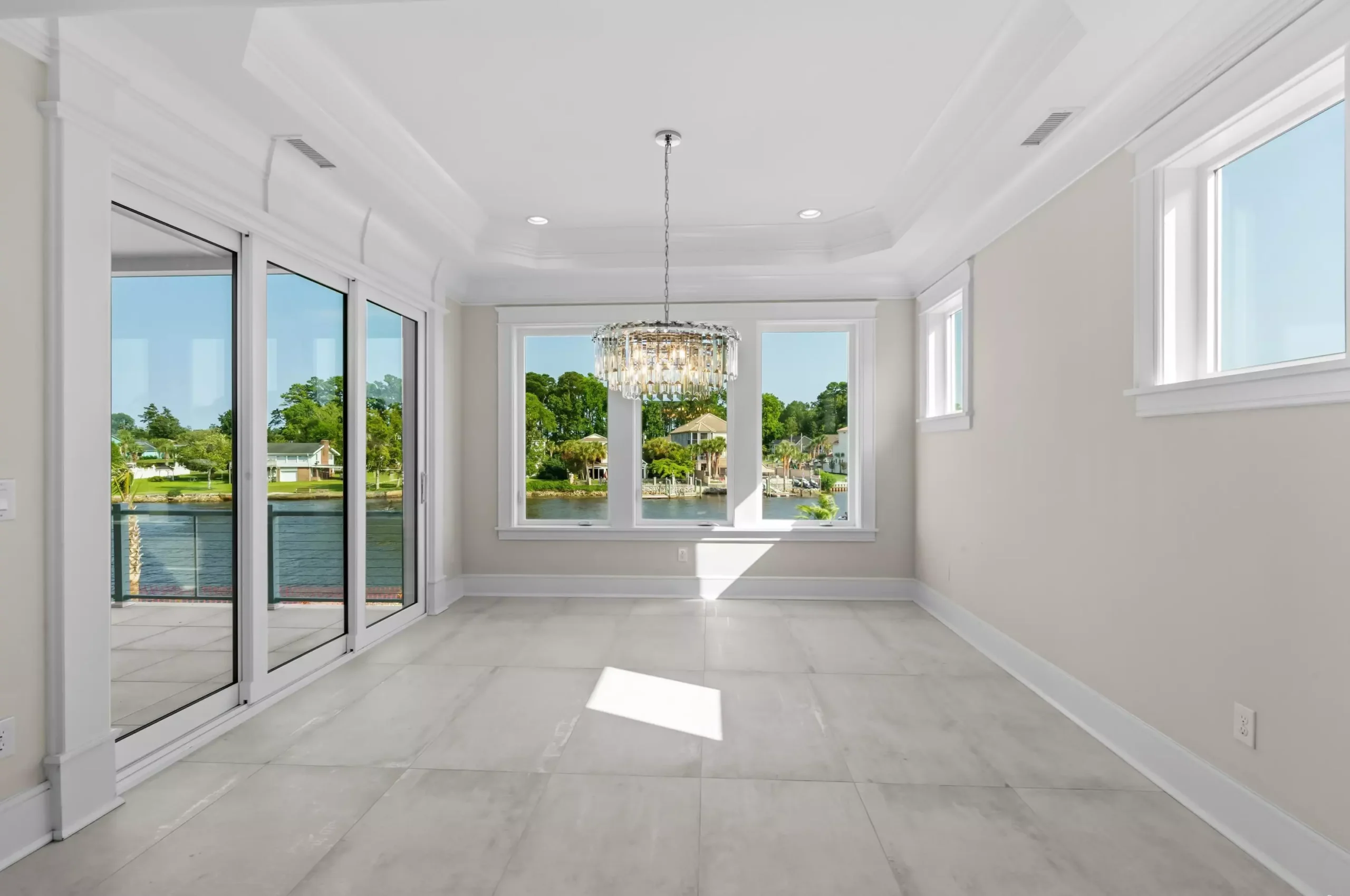
The dining area is surrounded by large windows, offering views of the waterfront in this 6-bedroom, 7.5-bath home. Sliding glass doors open to the outdoor space, providing easy access to the patio. The ceiling design and lighting fixture enhance the openness of the space.
Kitchen
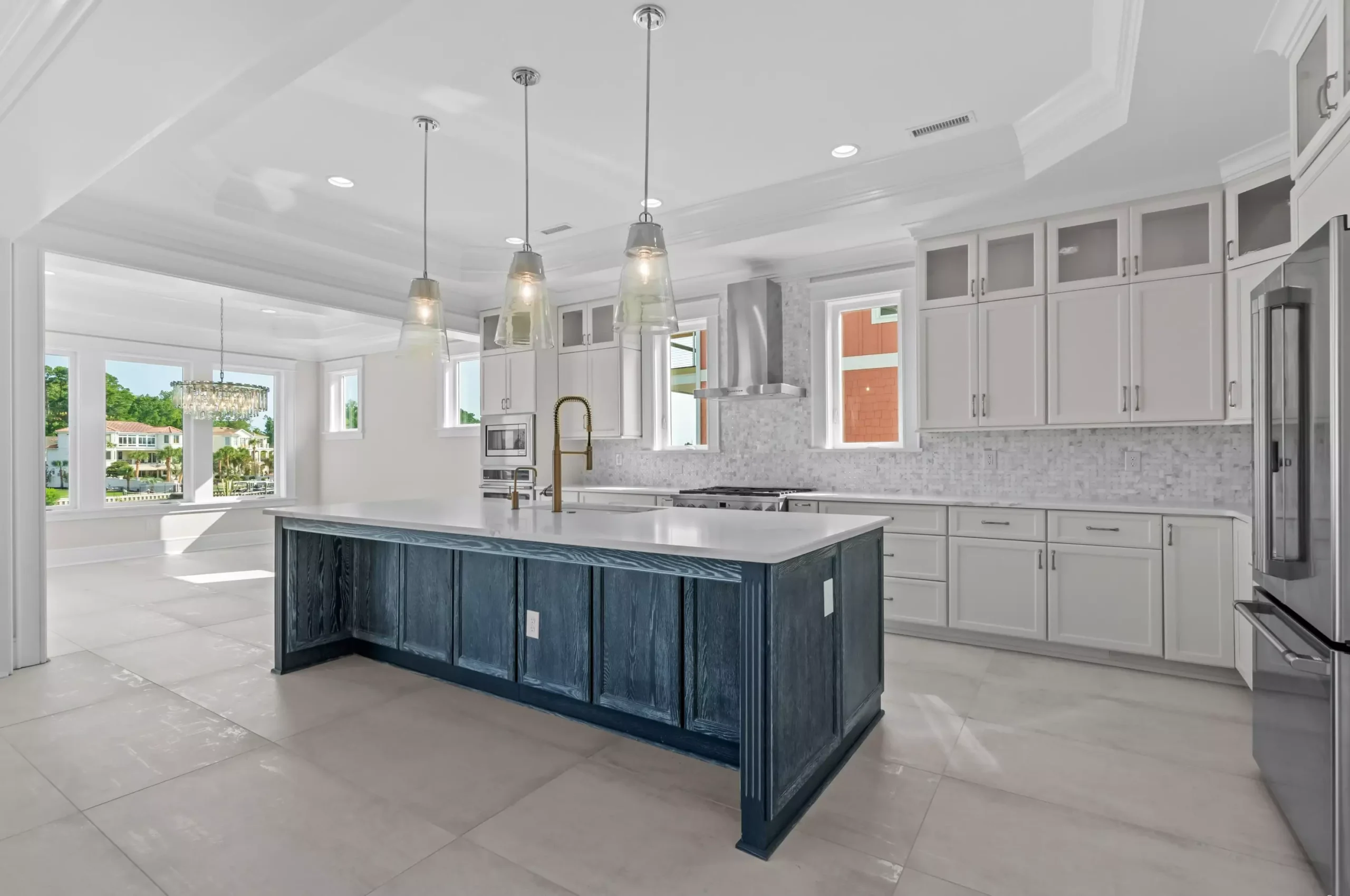
The kitchen features an oversized island with ample counter space in this home with 6 bedrooms and 7.5 baths. Pendant lighting and custom cabinetry complement the modern appliances. Windows allows natural light to highlight the layout.
Bedroom
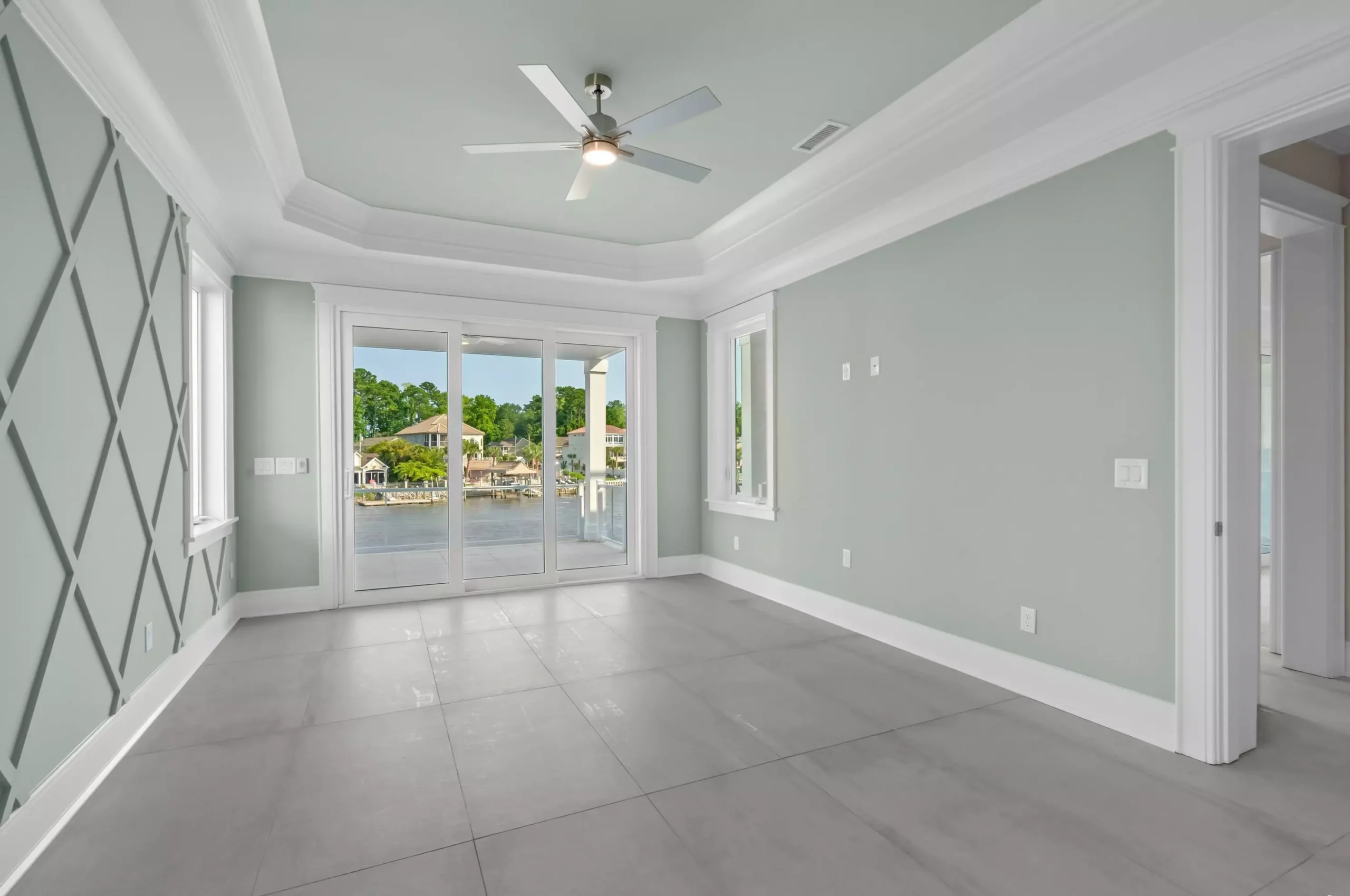
A spacious bedroom includes sliding doors leading to a balcony, part of this 6-bedroom, 7.5-bath residence. A coffered ceiling adds architectural detail, while multiple windows provide a view of the surrounding landscape. The open layout connects seamlessly to adjacent areas.
Pool Area
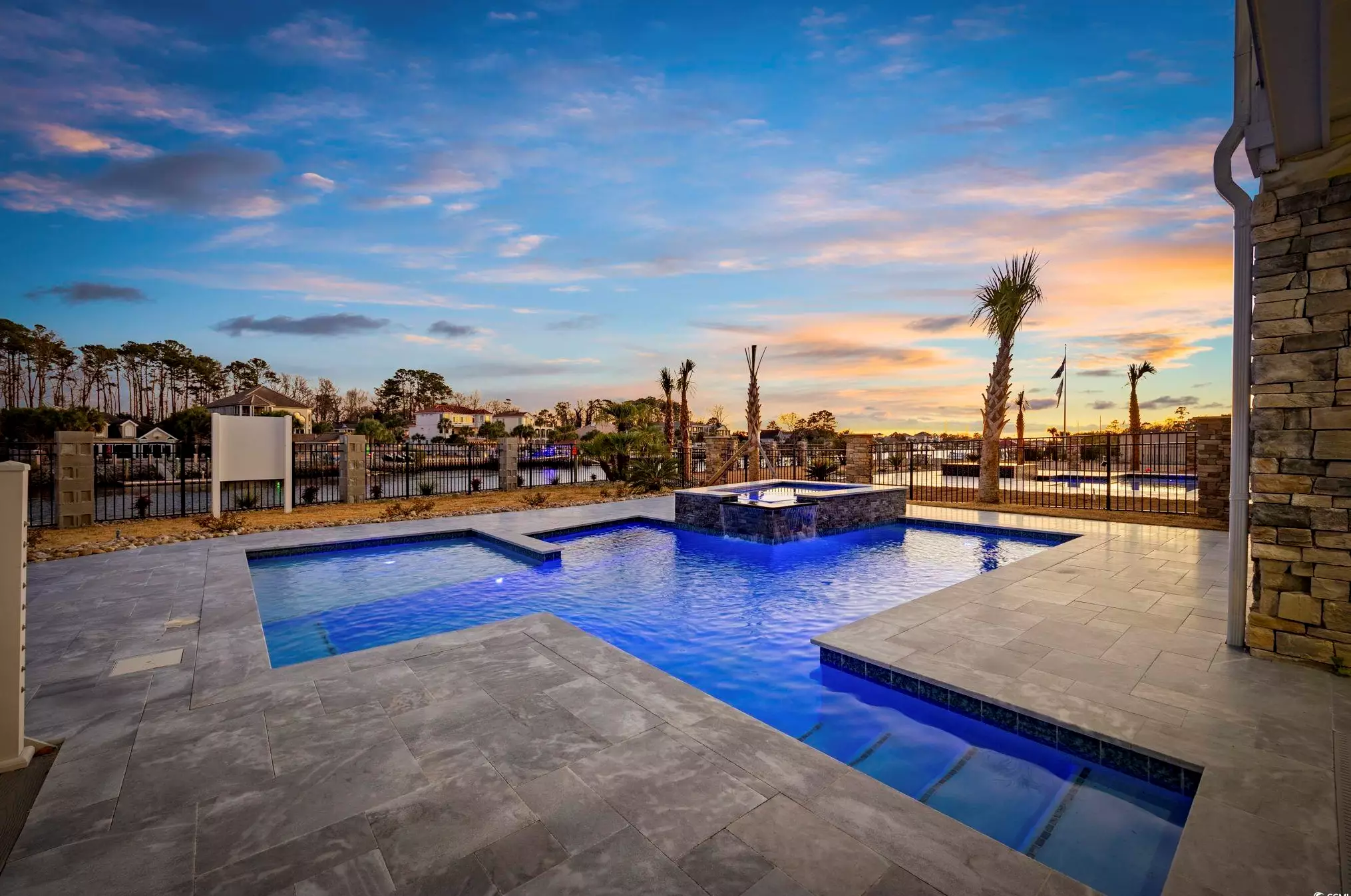
The outdoor pool area overlooks the water, creating a functional space in this 6-bedroom, 7.5-bath home. The pool design includes multiple levels, with seating areas arranged for relaxation. The patio extends along the water’s edge, enhancing the outdoor experience.






