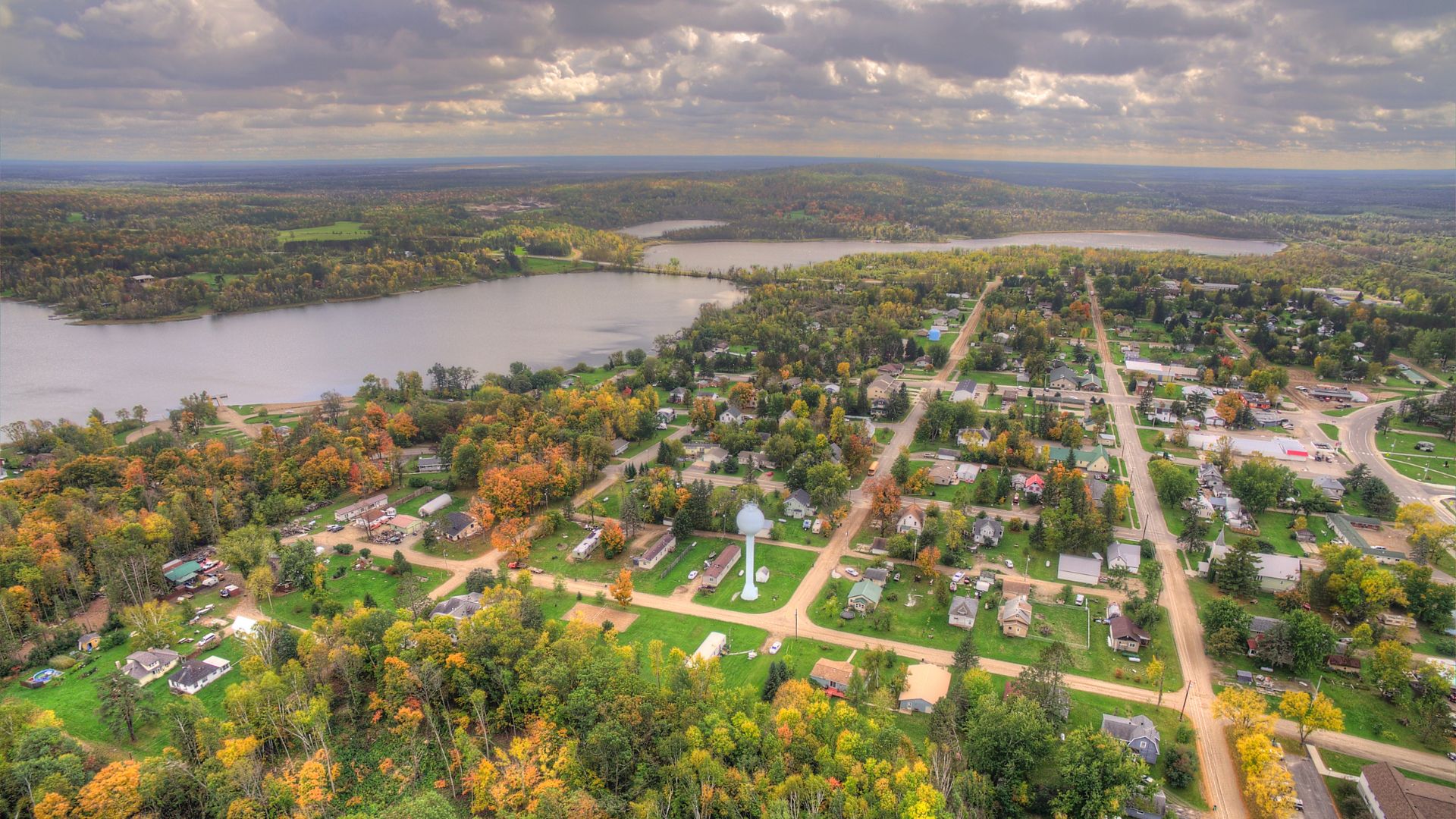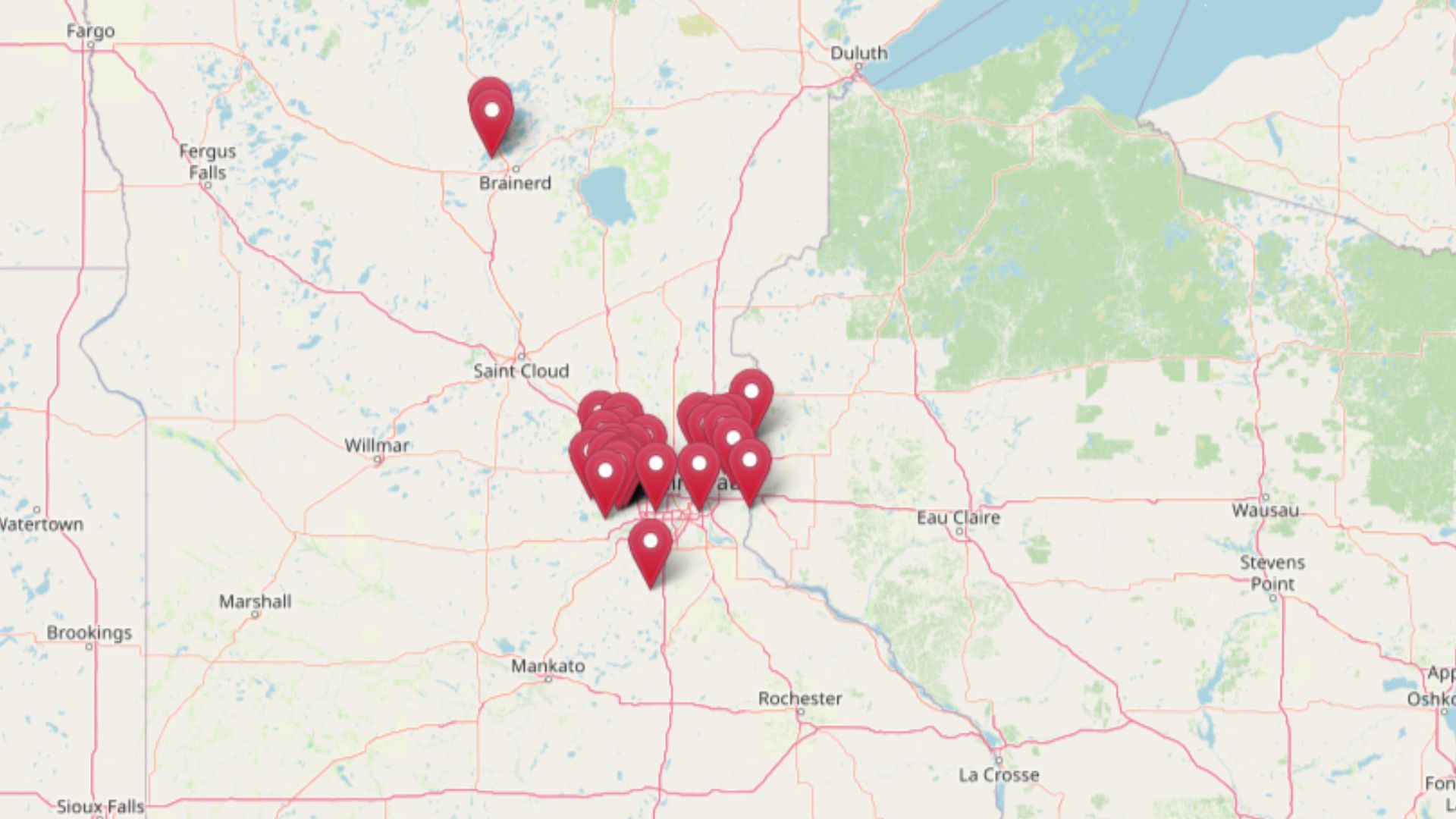Minnesota’s $5 million homes offer an extraordinary glimpse into high-end living, showcasing a range of designs, features, and unparalleled locations to suit diverse tastes. From luxurious lakeside retreats with breathtaking views to sprawling estates equipped with state-of-the-art amenities, these properties redefine comfort and elegance. Picture private waterfronts, expansive entertainment spaces, and custom architectural details that create the perfect blend of functionality and sophistication. Whether you’re seeking the serenity of nature, the vibrancy of urban living, or the charm of historic craftsmanship, Minnesota’s luxury real estate market has it all. Join us as we explore ten remarkable properties that exemplify the best of what this vibrant state has to offer.
10. Rochester, MN – $4,900,000
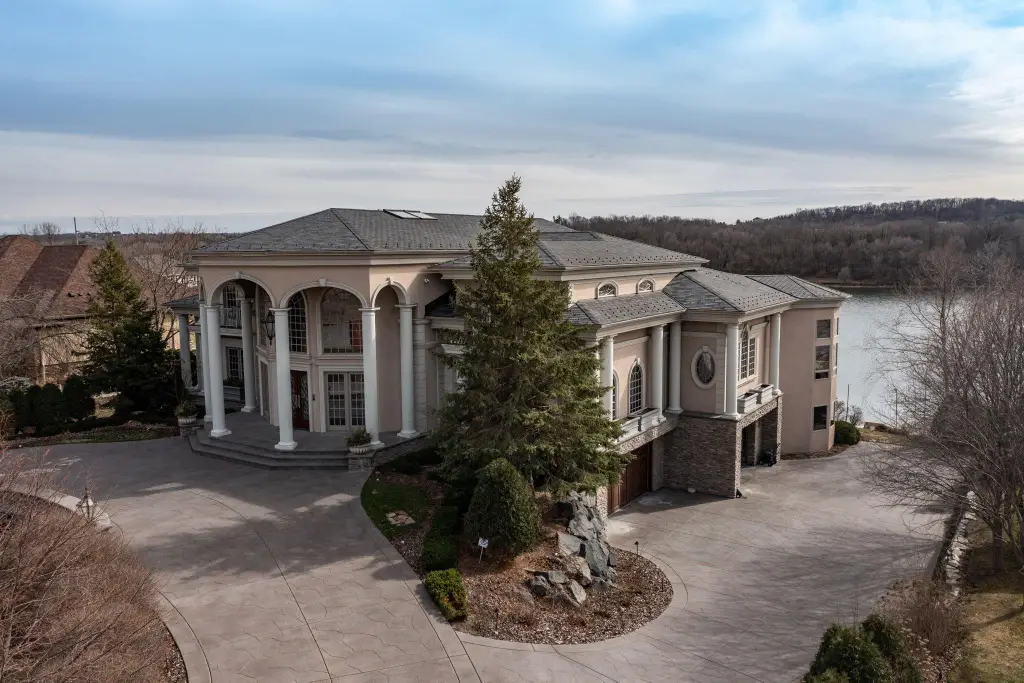
Would you like to save this?
This Rochester property comes with a price tag of $4,900,000. This property features 4 bedrooms, 7 bathrooms, and 10,807 sq ft of living space. The main level includes a two-story entry, coffered ceilings, a gourmet kitchen with a butler’s area featuring a second kitchen, a pantry, and laundry with an office space. The great room boasts a two-story ceiling and large windows, while the formal living room includes built-ins and a fireplace. The lower level features a full wet bar, game room, theater room, family room, workout room, and a large office that can serve as the fourth bedroom. Outdoor amenities include front fountains, a heated driveway, a large deck, and patios with views of Bamber Lake.
Where is Rochester, MN?
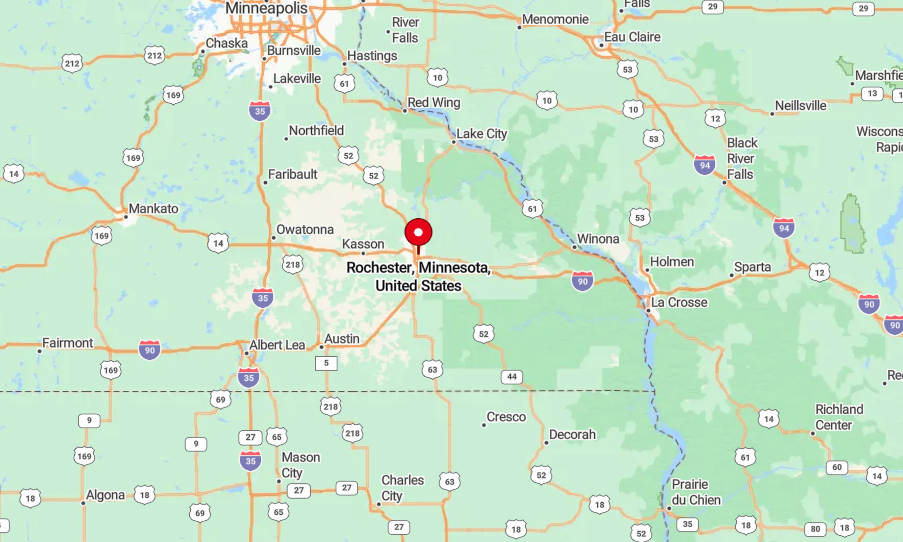
Rochester, Minnesota, is located in the southeastern part of the state, in Olmsted County. It lies approximately 85 miles southeast of Minneapolis, 70 miles west of La Crosse, Wisconsin, and about 45 miles north of the Iowa border. Positioned along U.S. Highway 52 and near Interstate 90, Rochester is known as the home of the Mayo Clinic, a world-renowned medical and research center. The city serves as a regional hub for healthcare, education, and commerce, offering a mix of urban amenities and access to nearby natural attractions such as the Root River and Quarry Hill Nature Center.
Foyer
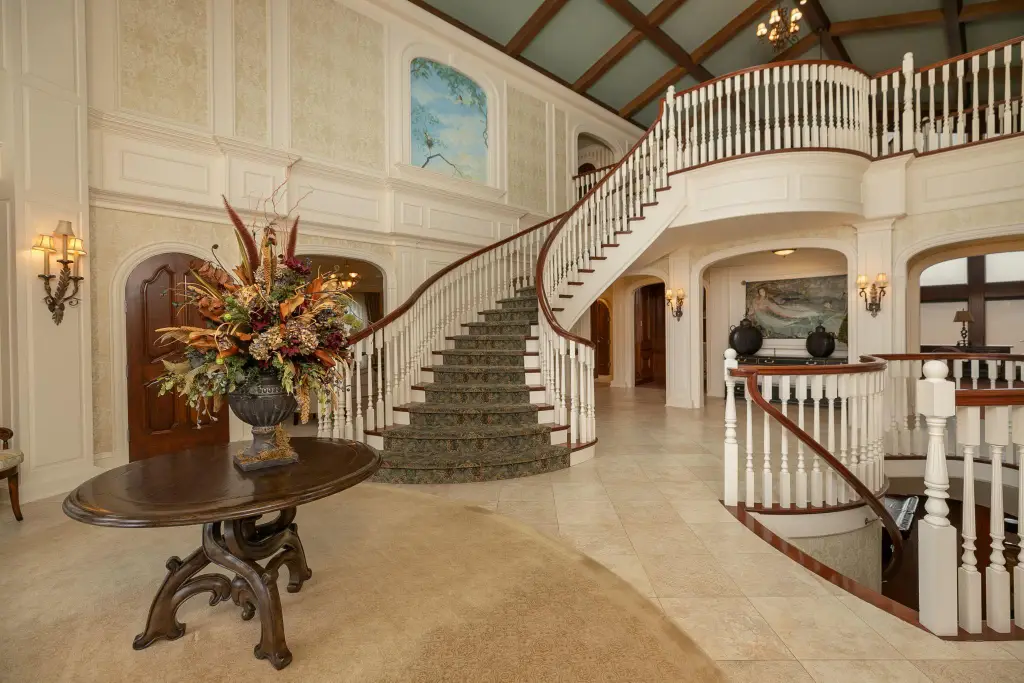
The foyer showcases a grand curved staircase that connects the two levels of this home with 4 bedrooms, 7 bathrooms, and 10,807 sq ft of space. High ceilings and intricate wood details make it a welcoming centerpiece. This area seamlessly connects to adjacent rooms, emphasizing functionality and flow.
Living Room
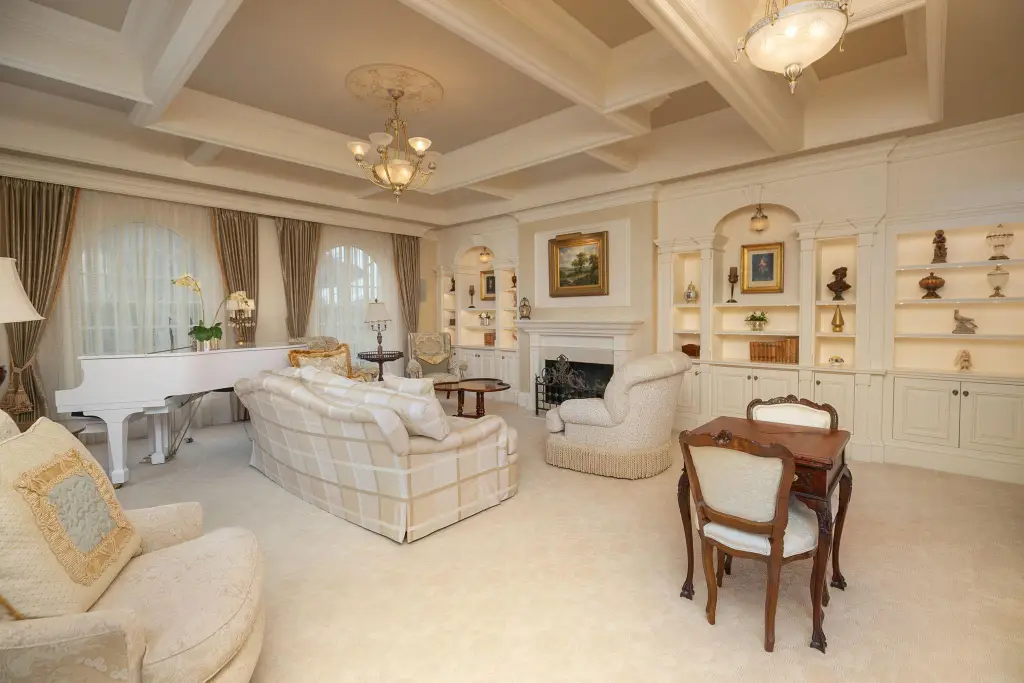
The living room is illuminated by arched windows that allow light to pour into this 10,807 sq ft home, which includes 4 bedrooms and 7 bathrooms. A fireplace anchors the space, complemented by built-in shelving for storage and display. The thoughtful design supports both everyday living and entertaining needs.
Formal Dining Room
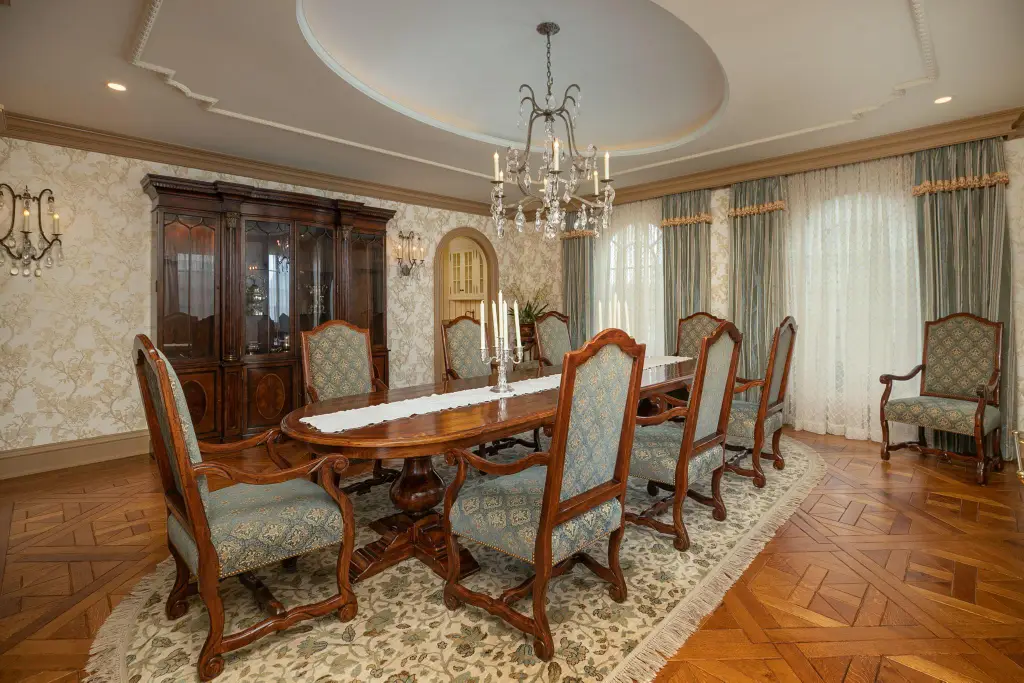
Kitchen Style?
The dining room features a large table beneath an elegant chandelier, with natural light streaming through tall windows. This formal space is part of a 10,807 sq ft home that includes 4 bedrooms and 7 bathrooms. The patterned wood floors and classic decor provide a refined setting for hosting meals.
Kitchen
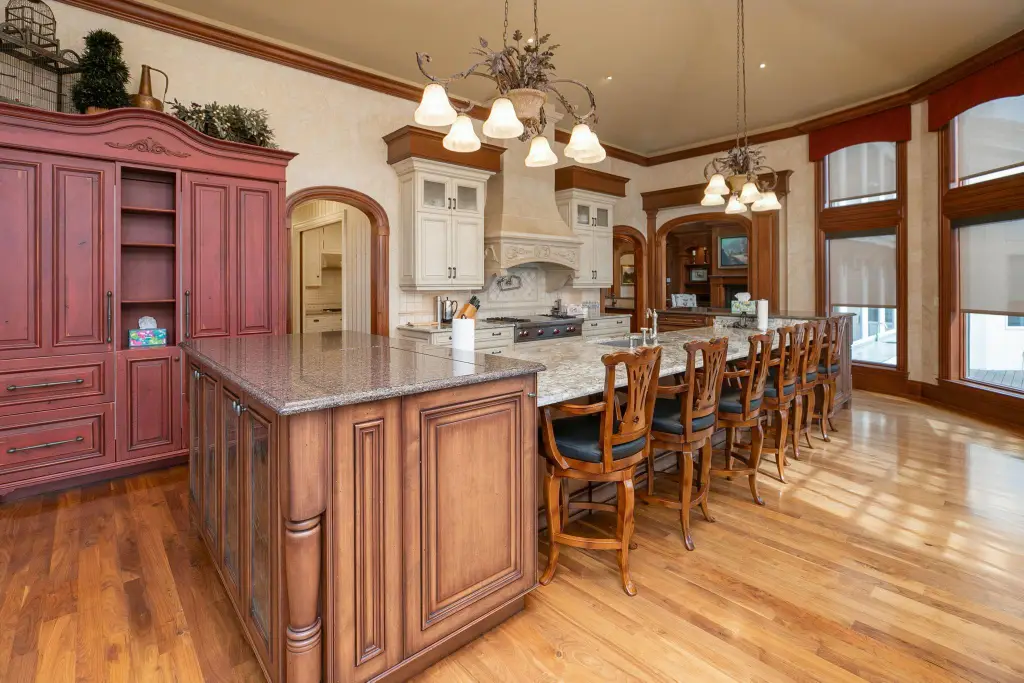
The kitchen includes a central island with seating, surrounded by custom cabinetry and high-end appliances. Designed as part of a 10,807 sq ft home with 4 bedrooms and 7 bathrooms, the layout prioritizes function and style. Large windows brighten the space, making it a welcoming area for cooking and dining.
Master Bedroom
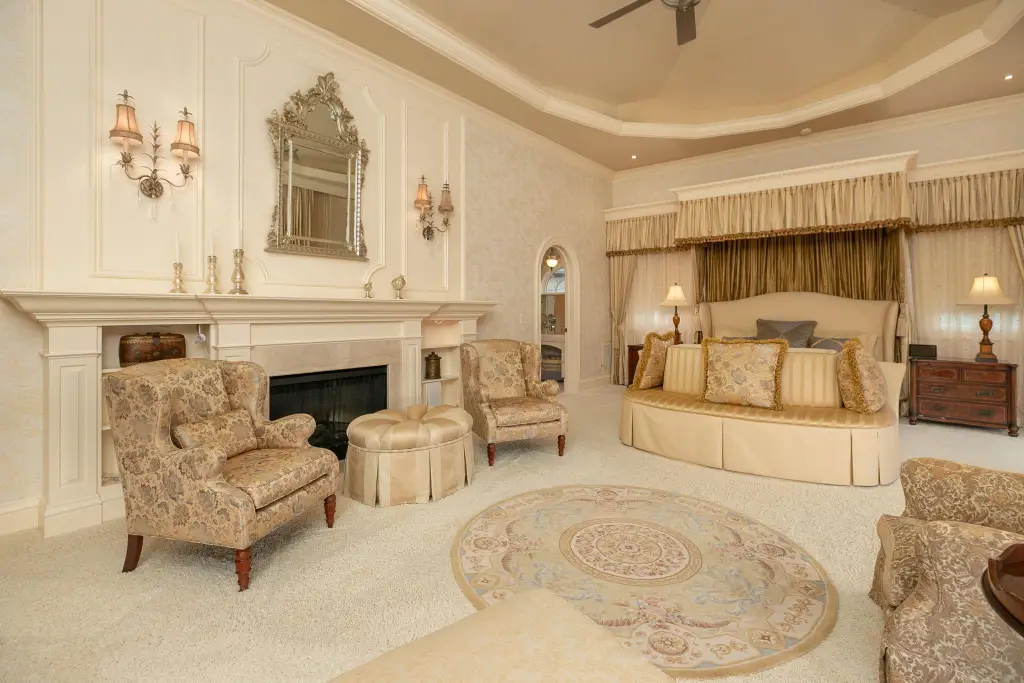
The master bedroom offers a private retreat with a fireplace and a dedicated sitting area. As part of this expansive 10,807 sq ft home with 4 bedrooms and 7 bathrooms, the suite balances comfort and privacy. Arched openings lead to additional spaces, enhancing the flow within the suite.
Source: Daniel Groteboer @ RE/MAX Results Via Coldwell Banker Realty
9. Wayzata, MN – $5,400,000
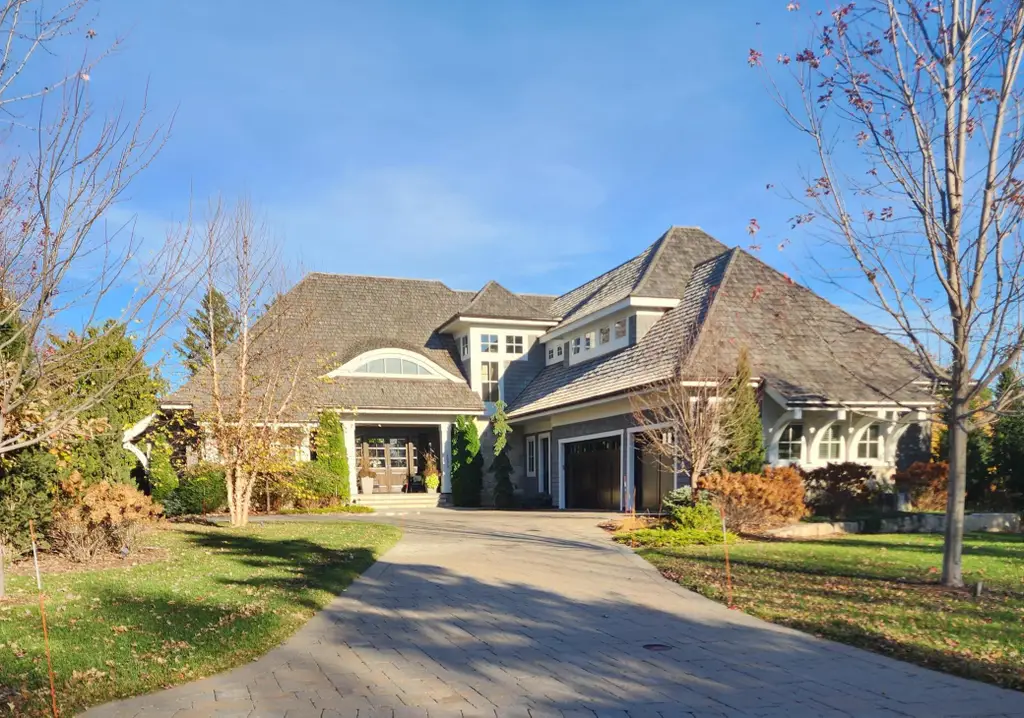
Home Stratosphere Guide
Your Personality Already Knows
How Your Home Should Feel
113 pages of room-by-room design guidance built around your actual brain, your actual habits, and the way you actually live.
You might be an ISFJ or INFP designer…
You design through feeling — your spaces are personal, comforting, and full of meaning. The guide covers your exact color palettes, room layouts, and the one mistake your type always makes.
The full guide maps all 16 types to specific rooms, palettes & furniture picks ↓
You might be an ISTJ or INTJ designer…
You crave order, function, and visual calm. The guide shows you how to create spaces that feel both serene and intentional — without ending up sterile.
The full guide maps all 16 types to specific rooms, palettes & furniture picks ↓
You might be an ENFP or ESTP designer…
You design by instinct and energy. Your home should feel alive. The guide shows you how to channel that into rooms that feel curated, not chaotic.
The full guide maps all 16 types to specific rooms, palettes & furniture picks ↓
You might be an ENTJ or ESTJ designer…
You value quality, structure, and things done right. The guide gives you the framework to build rooms that feel polished without overthinking every detail.
The full guide maps all 16 types to specific rooms, palettes & furniture picks ↓
For $5,400,000 in Wayzata, this is what’s on offer. This property features 4 bedrooms, 5 bathrooms, and 5,751 sq ft of living space. The main floor includes a master suite with heated floors in the ensuite, a great room, a gourmet kitchen with a large island, an informal dining room, a walk-in pantry, an office, a media room with a gas fireplace, a laundry room, a powder room, and a mudroom. The lower level offers a wet bar, wine room, amusement room with a gas fireplace, game room, second office or exercise room, a fourth bedroom, a 3/4 bath, and storage areas. The upper level includes two bedrooms with ensuites and a loft/amusement room with vaulted ceilings. Additional features include a covered patio, a heated and air-conditioned garage with workshop and art studio, a Generac generator, a drainage system, an active radon system, and a reverse osmosis system.
Where is Wayzata, MN?
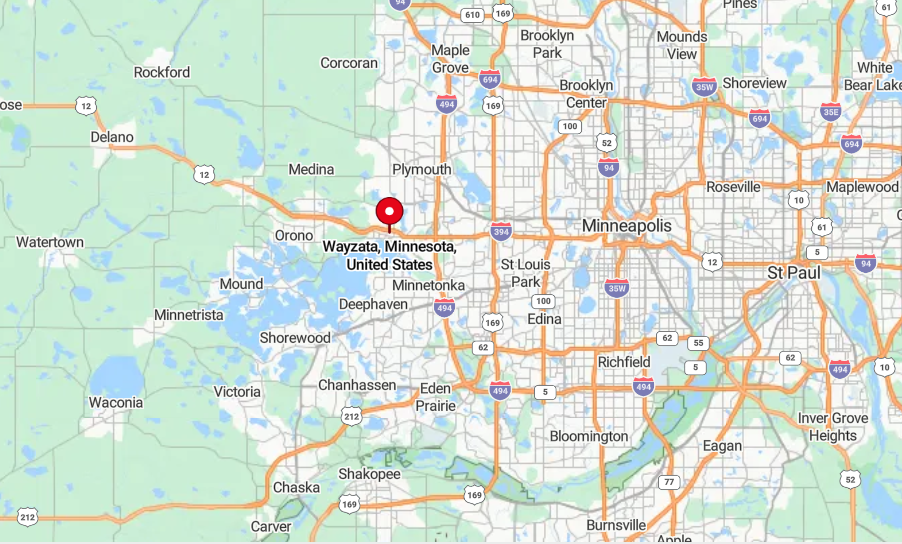
Wayzata, Minnesota, is located in the southeastern part of the state, on the northern shores of Lake Minnetonka, in Hennepin County. It lies approximately 12 miles west of downtown Minneapolis and about 25 miles southeast of Maple Grove. Positioned along U.S. Highway 12, Wayzata serves as a charming lakeside community known for its scenic waterfront, boutique shopping, and fine dining. The city offers access to recreational activities on Lake Minnetonka, including boating and fishing, and is recognized for its blend of small-town charm and proximity to the Twin Cities metropolitan area.
Living Room

The living room features a central fireplace surrounded by built-in shelves, adding both functionality and style. As part of a 4-bed, 5-bath, 5,751 sq ft home, it offers large windows that flood the space with natural light. The coffered ceiling further enhances the room’s spacious design.
Dining Area
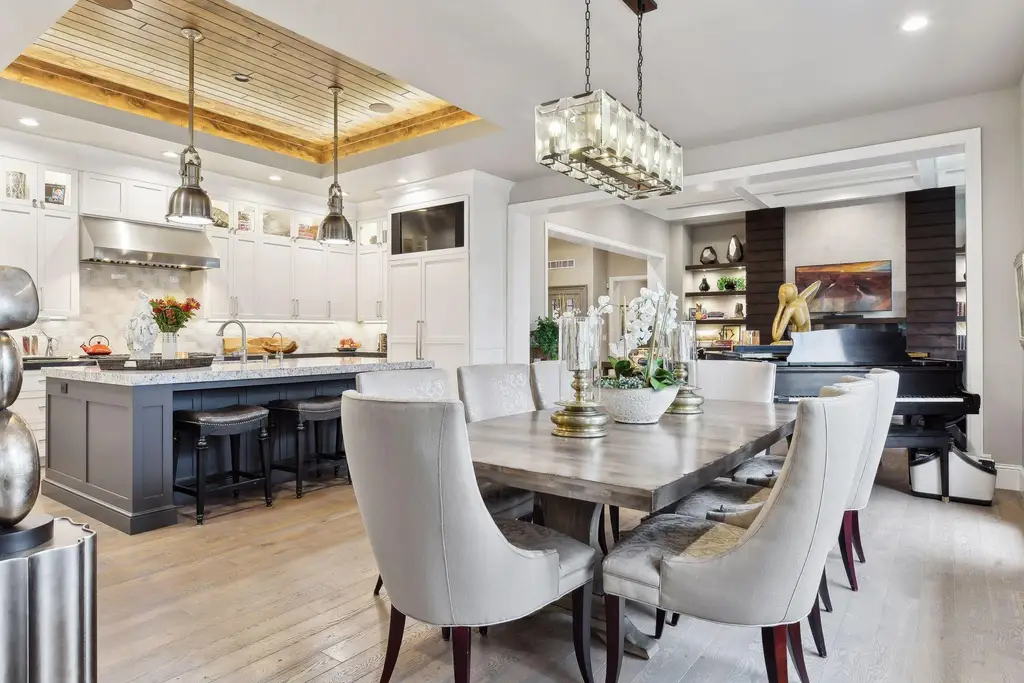
The dining area combines seamlessly with the kitchen in this 4-bed, 5-bath, 5,751 sq ft home. A large table sits under a modern chandelier, with the open-plan layout providing a natural flow between spaces. The room is designed for both casual meals and formal entertaining.
Kitchen
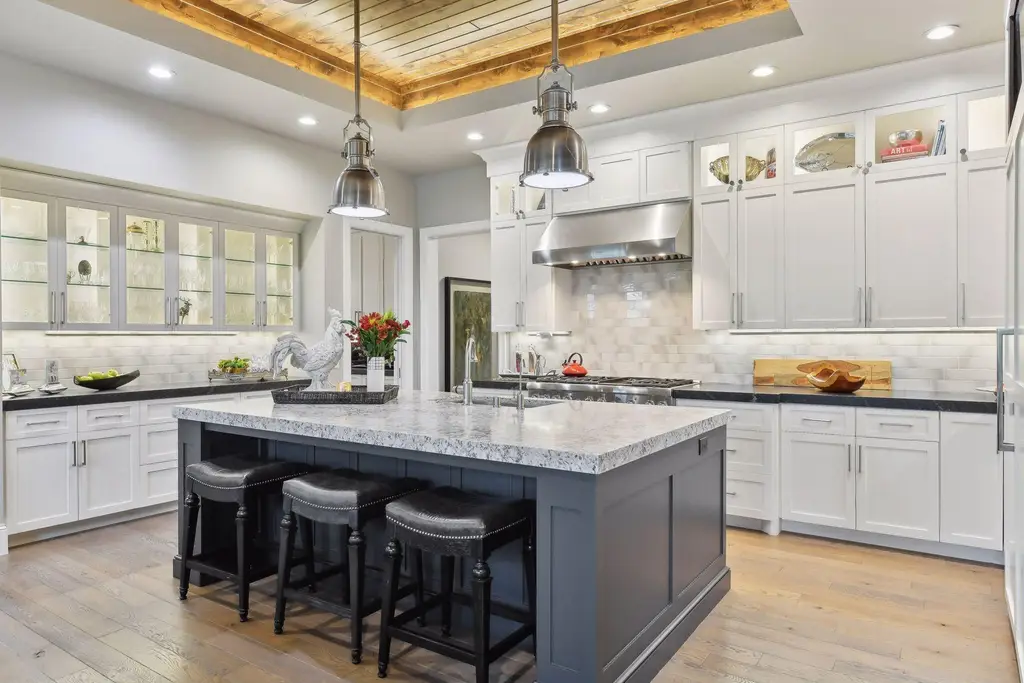
The kitchen includes an oversized island with seating and ample workspace, positioned at the heart of this 4-bed, 5-bath, 5,751 sq ft home. Custom cabinetry and modern lighting fixtures create a functional yet stylish design. The open layout ensures easy access to adjacent living and dining areas.
Sunroom
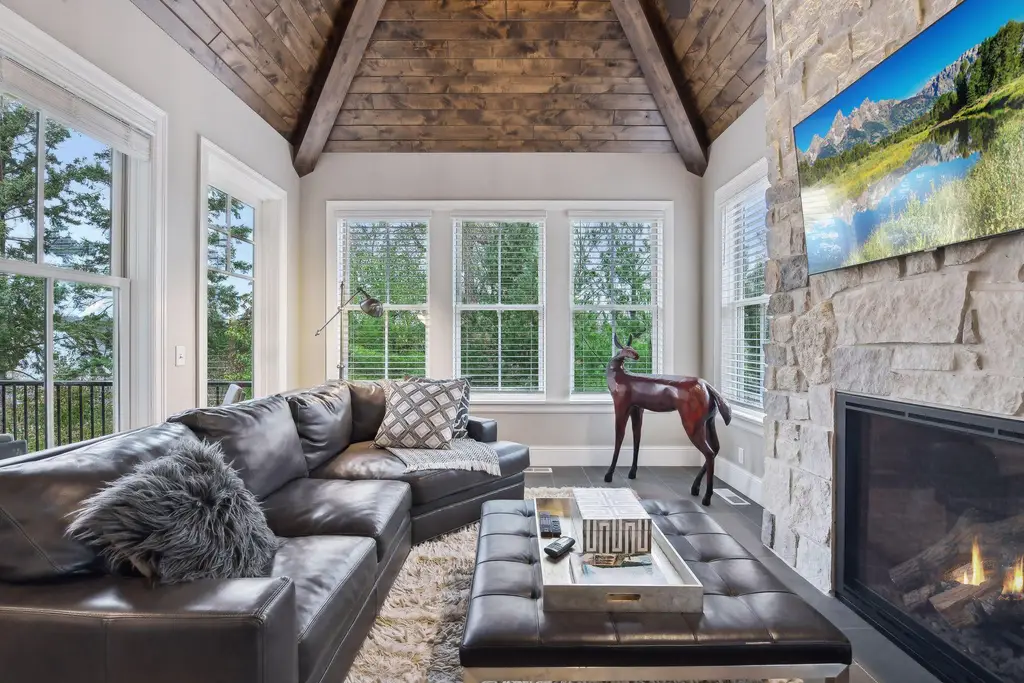
The sunroom is a relaxing retreat in this 4-bed, 5-bath, 5,751 sq ft home, featuring vaulted wood ceilings and a stone fireplace. Large windows surround the space, offering serene views of the outdoors. This room is perfect for unwinding while enjoying natural light and warmth.
Primary Bedroom
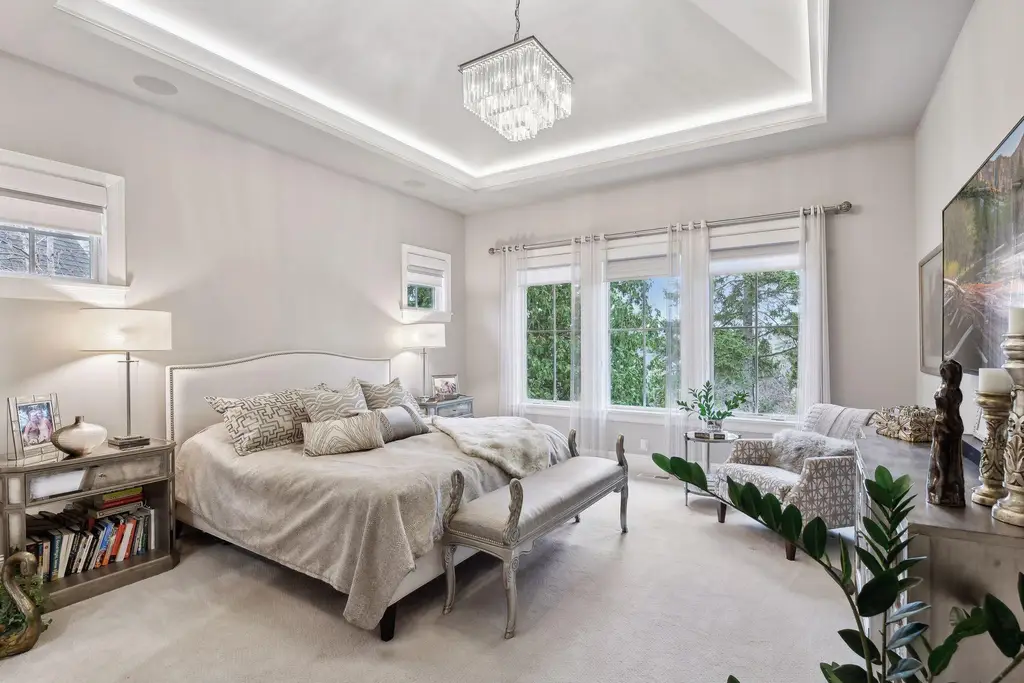
The master bedroom is a private retreat in this 4-bed, 5-bath, 5,751 sq ft home, featuring a tray ceiling and large windows. A sitting area adds versatility to the layout, with space for relaxation or reading. The bright and airy design enhances the overall comfort of the suite.
Home Office
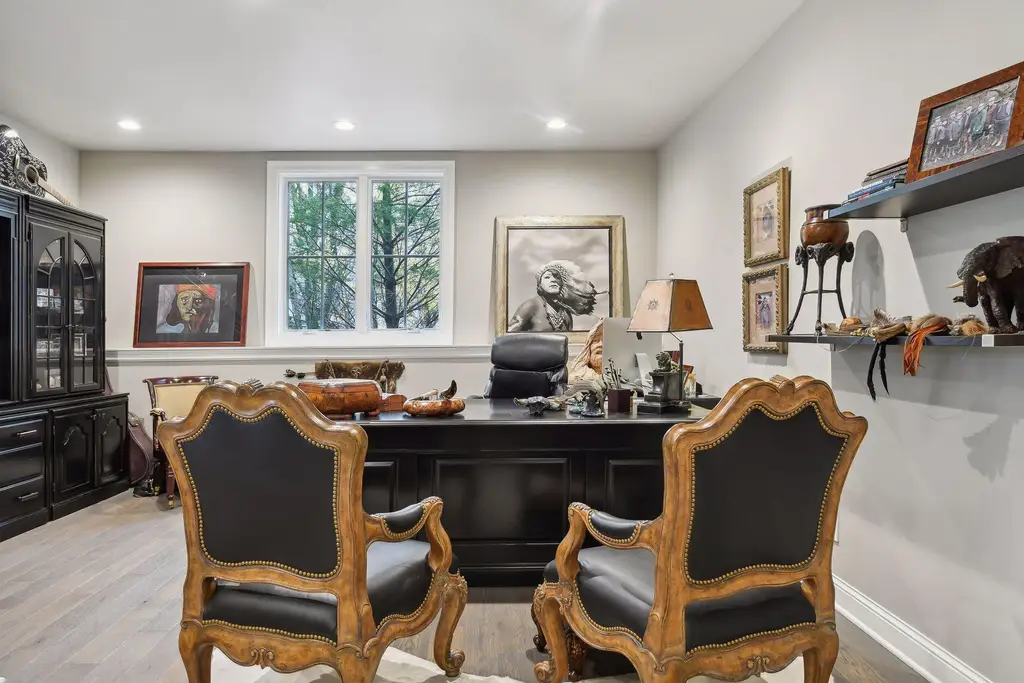
The home office in this 4-bed, 5-bath, 5,751 sq ft property combines functionality and style with its custom built-ins and large desk. A window provides natural light, creating an inspiring workspace. The room is well-suited for work or study, with ample storage options.
Source: Laura A Osman Via Coldwell Banker Realty
8. Crosslake, MN – $4,500,000
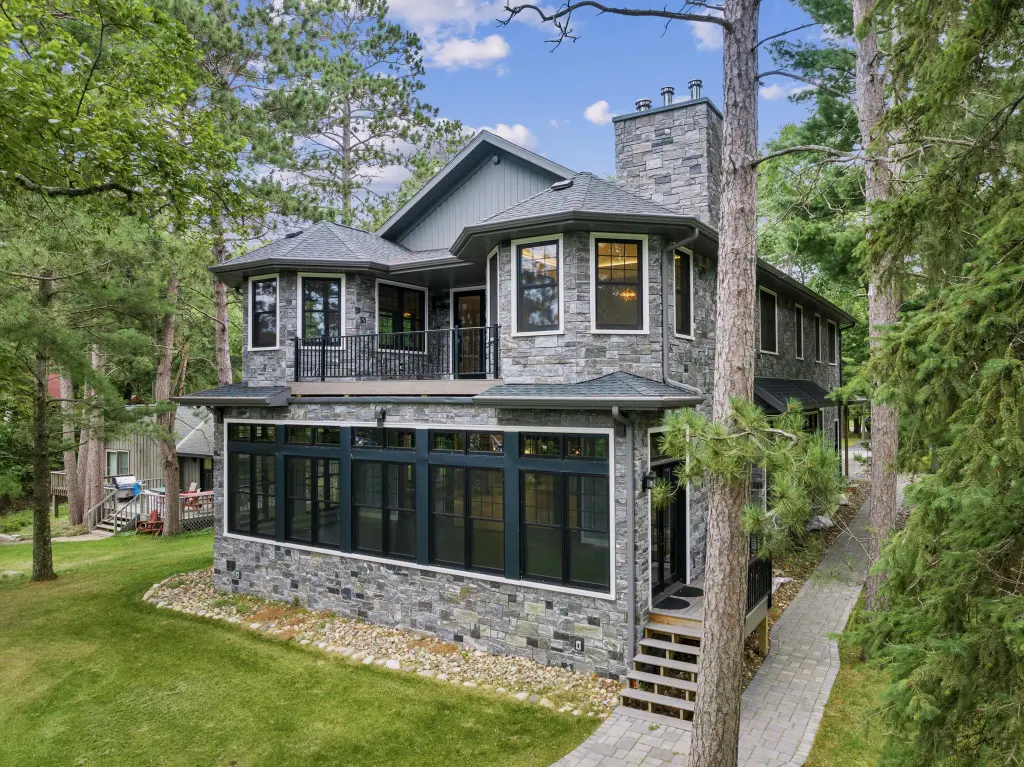
Here’s what $4,500,000 brings you in Crosslake. This property features 4 bedrooms, 6 bathrooms, and 7,915 sq ft of living space. The interior includes a gourmet kitchen, 11′ ceilings, custom cabinetry, a stone wood-burning fireplace, a four-season porch, and a spacious primary suite with a private deck, luxury en-suite, and walk-in closet. The lower level is fully finished, providing additional space for entertaining. A separate beach house features a game room and bar with an overhead glass door, guest quarters with a full kitchen, 3/4 bath, and a private deck. The property offers stunning sunset views and thoughtfully designed spaces for both comfort and recreation.
Where is Crosslake, MN?
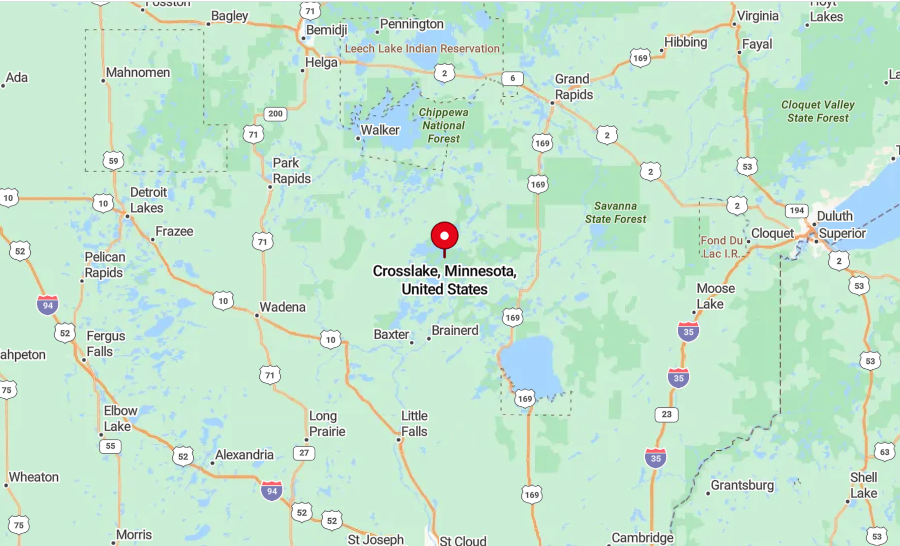
Crosslake, Minnesota, is located in the central part of the state, in Crow Wing County, within the Brainerd Lakes area. It lies approximately 30 miles north of Brainerd, 140 miles northwest of Minneapolis, and about 50 miles south of Bemidji. Positioned along Minnesota State Highway 66, Crosslake is surrounded by the Whitefish Chain of Lakes, making it a popular destination for outdoor recreation. Known for its boating, fishing, and scenic natural beauty, the town offers a mix of resort-style living, small-town charm, and access to nearby state parks and trails.
Foyer
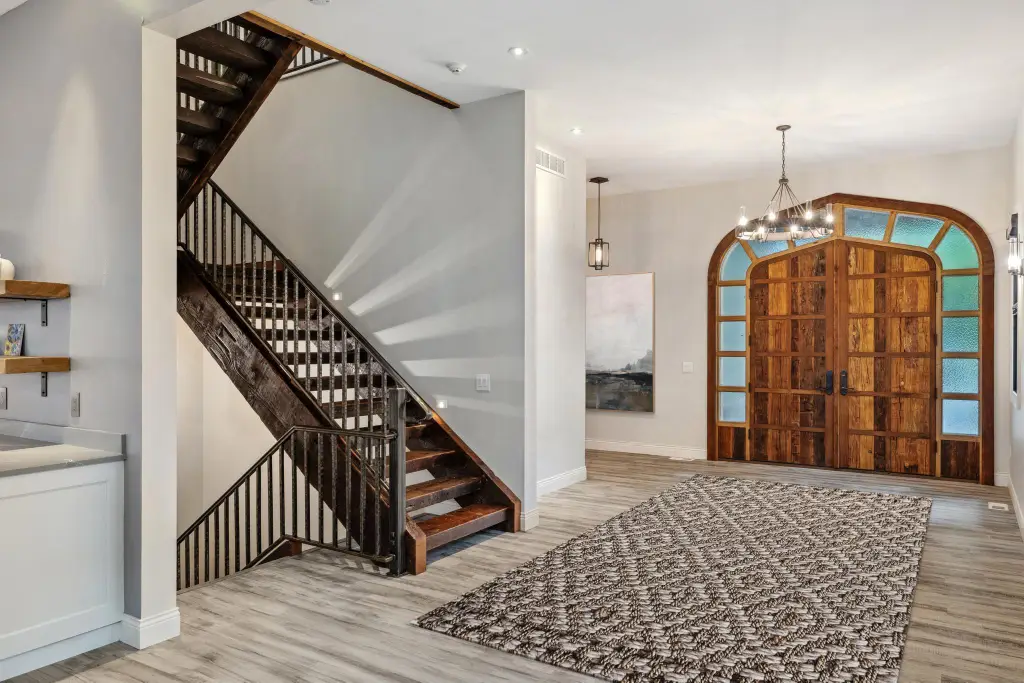
The foyer features a wood staircase and large arched doors, making it a central point of this 4-bed, 6-bath, 7,915 sq ft home. A patterned rug runs through the entryway, connecting the front door to the rest of the space. The layout allows for easy access to adjacent rooms while maintaining a welcoming design.
Living Room
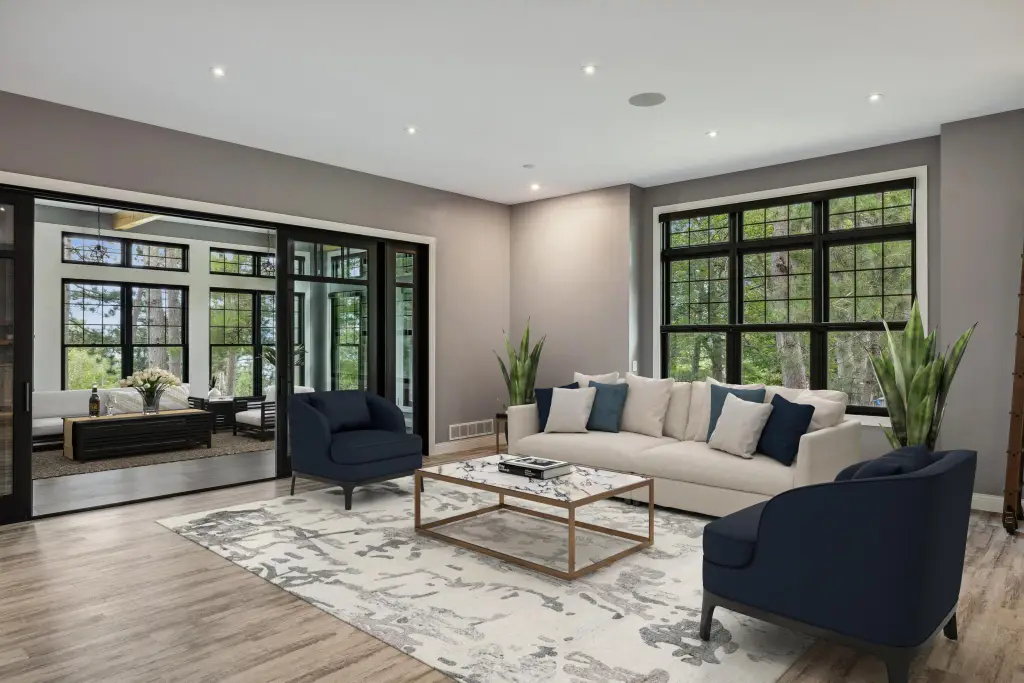
The living room highlights large windows overlooking greenery, bringing natural light into this 4-bed, 6-bath, 7,915 sq ft home. Sliding doors lead to an adjacent sunroom, creating a connection between indoor and outdoor spaces. The layout is designed for both entertaining and everyday living.
Kitchen
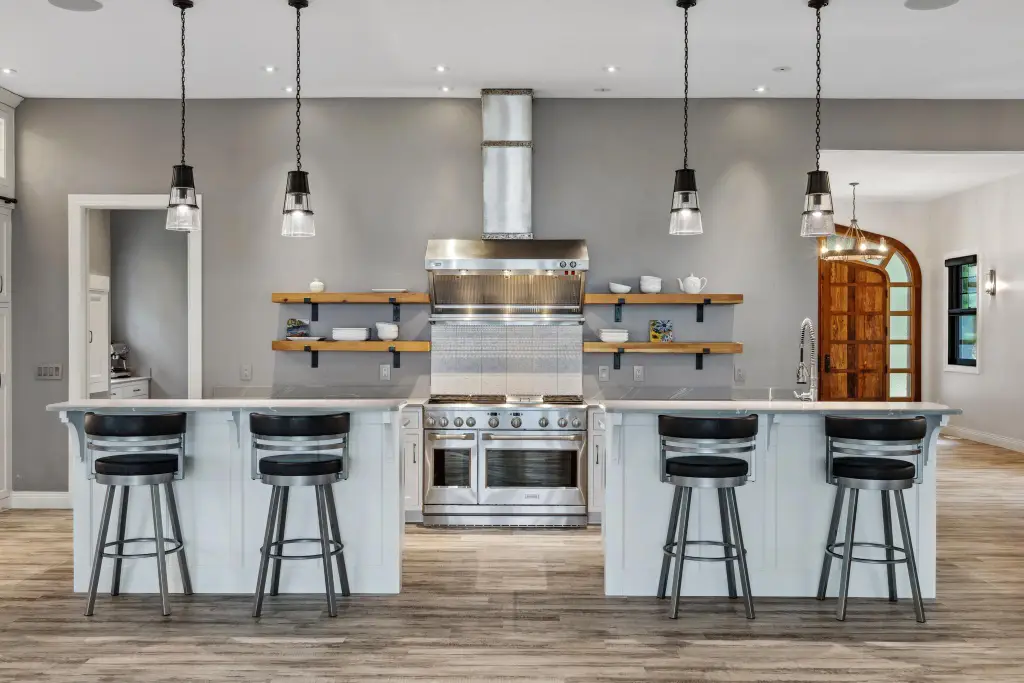
Would you like to save this?
The kitchen includes a central island with seating and a stainless steel range as its focal point. Positioned in a 4-bed, 6-bath, 7,915 sq ft home, the layout provides functional shelving and modern lighting. This space connects seamlessly to the entry and other areas, optimizing flow.
Master Bedroom
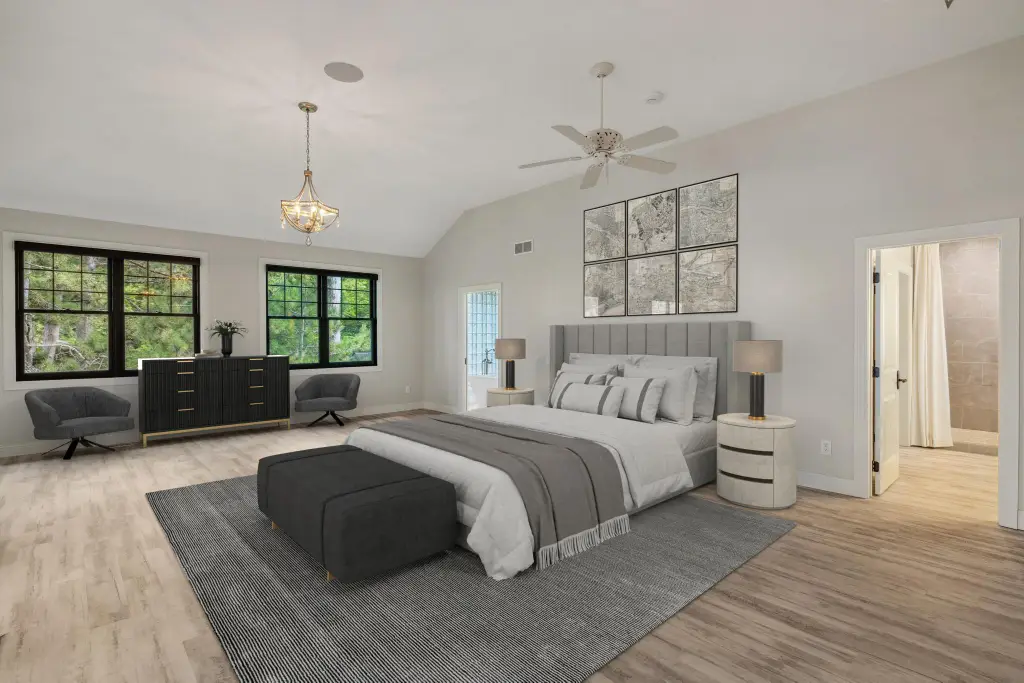
The master bedroom features expansive windows and direct access to an en-suite bathroom, offering privacy and convenience. As part of a 4-bed, 6-bath, 7,915 sq ft home, the room provides a spacious layout with areas for sleeping and relaxing. Neutral finishes and soft lighting enhance its versatility.
Home Office
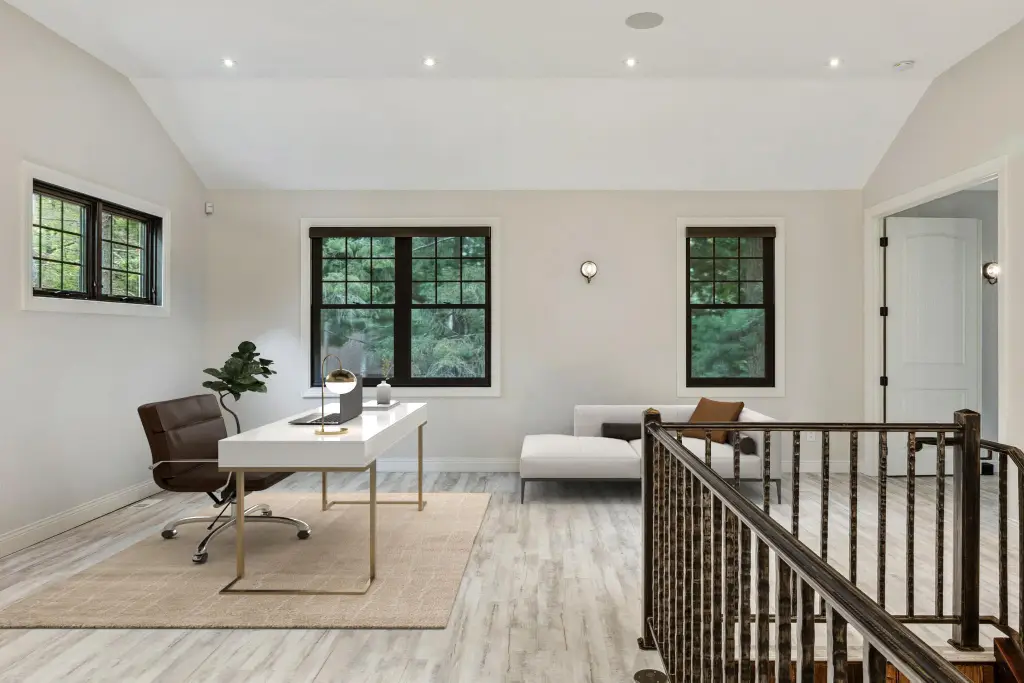
The home office offers a quiet workspace with large windows that bring in natural light. Situated in a 4-bed, 6-bath, 7,915 sq ft home, this room provides ample space for productivity. The design supports both focus and functionality, ideal for work or study.
7. Minneapolis, MN – $4,599,000
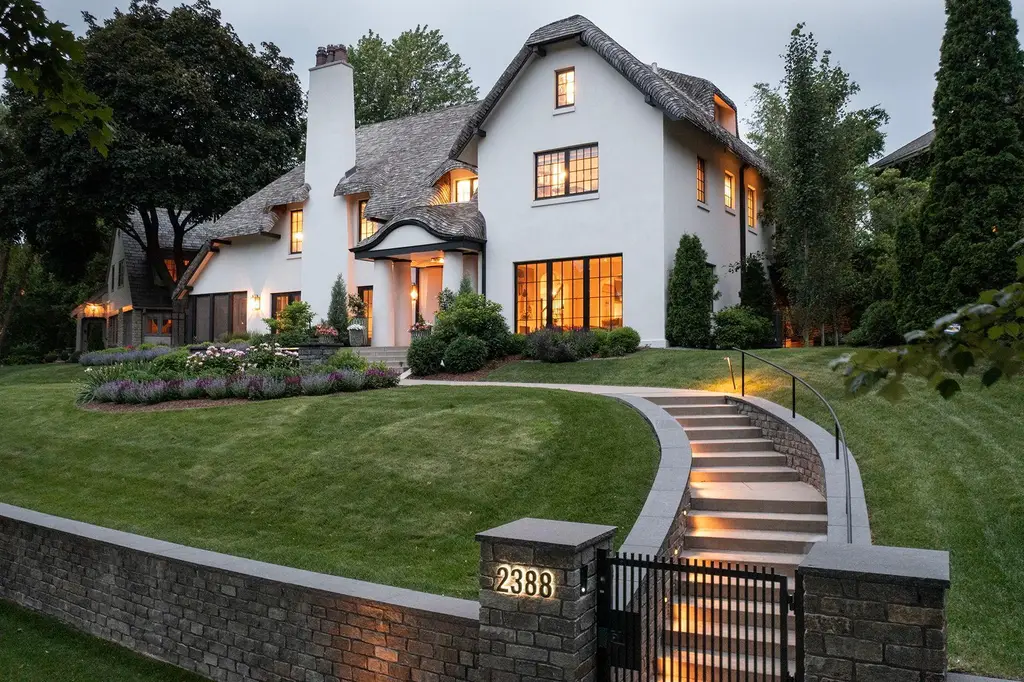
Were You Meant
to Live In?
Minneapolis offers this modest home for $4,599,000. This property offers 4 bedrooms, 5 bathrooms, and 5,465 sq ft of meticulously crafted living space. The unique design includes a curved, wrap-around wood shake roof, a skyway family room with a circular library, and a hidden flex space. The open-concept kitchen is tailored for functionality and style, while the luxurious bedroom suites feature spa-inspired bathrooms and ample privacy. Outdoor spaces include an English-inspired screened porch, a stone firepit area, multiple patios, and magnificent water views. Additional features include a four-season sunroom and exceptional attention to detail, combining elegance and functionality throughout the home.
Where is Minneapolis, MN?
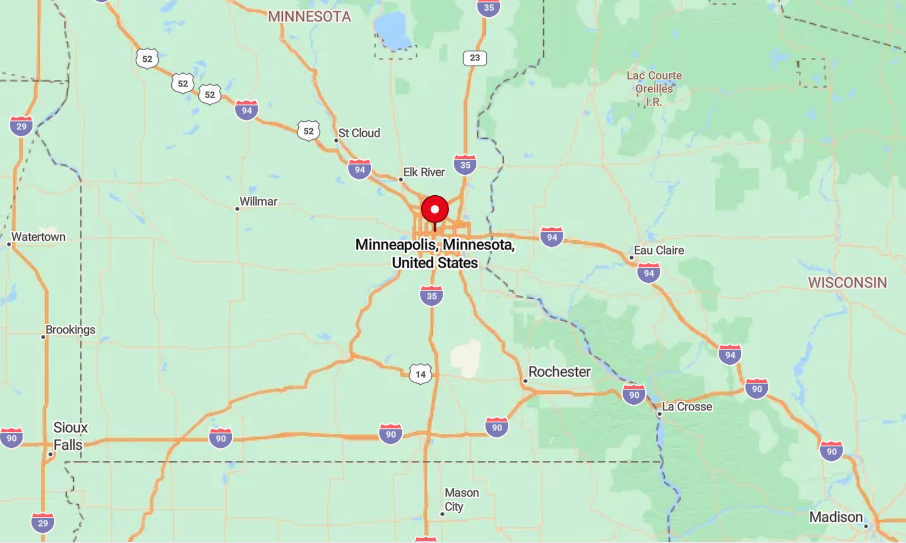
Minneapolis, Minnesota, is located in the southeastern part of the state, along the Mississippi River, and is part of the “Twin Cities” metropolitan area with neighboring St. Paul. It lies approximately 10 miles west of St. Paul, 250 miles south of Duluth, and about 420 miles northwest of Chicago. Positioned at the crossroads of Interstates 35W and 94, Minneapolis is Minnesota’s largest city and a major cultural, economic, and educational hub in the Upper Midwest. The city is renowned for its vibrant arts and music scene, extensive park systems, numerous lakes, and attractions like the Walker Art Center, Minneapolis Sculpture Garden, and the Mississippi Riverfront. It offers a dynamic mix of urban life and outdoor recreation opportunities.
Living Room
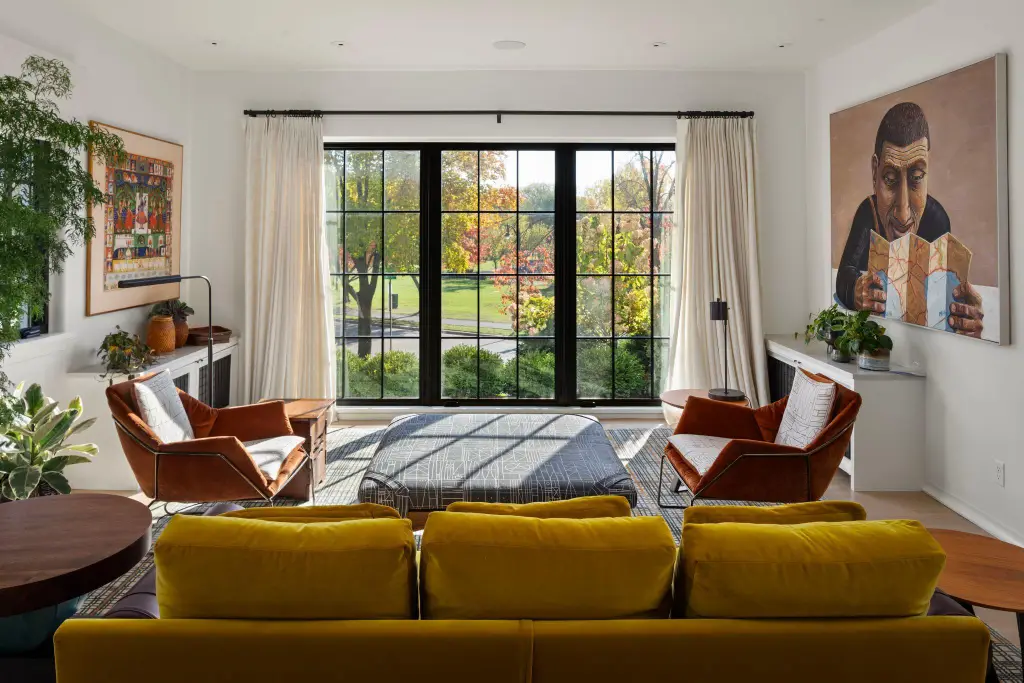
The living room features floor-to-ceiling windows that provide natural light and views of the landscaped surroundings. This space, part of a 4-bed, 5-bath, 5,465 sq ft home, includes seating areas arranged to maximize comfort and functionality. The layout emphasizes openness and connection to the outdoors.
Media Room
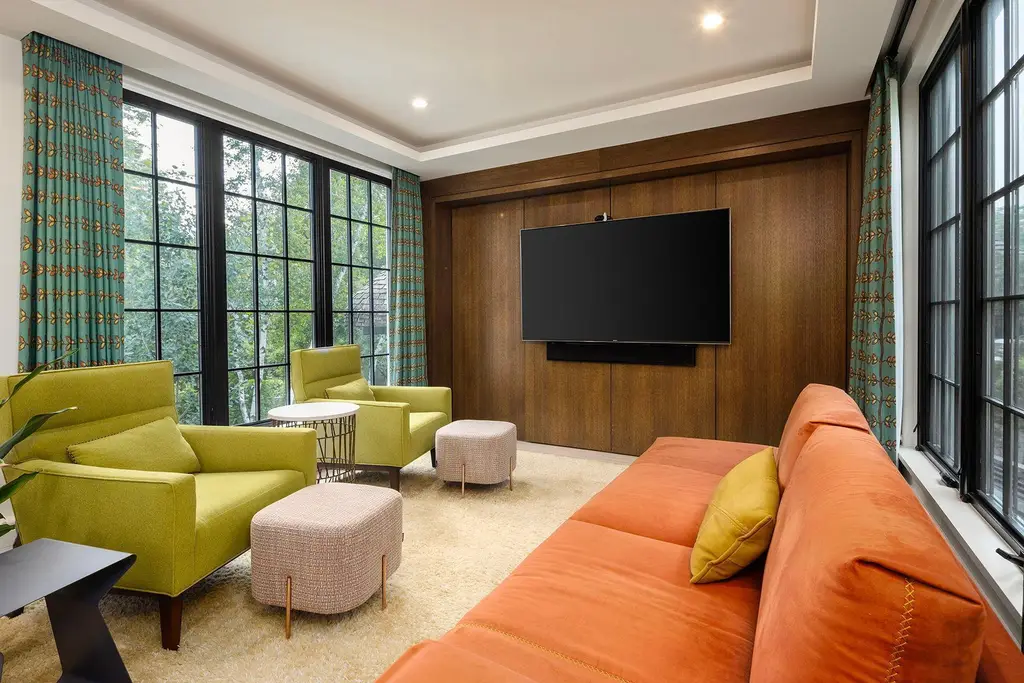
The media room is designed for relaxation, featuring a wall-mounted television and ample seating. Positioned in a 4-bed, 5-bath, 5,465 sq ft home, the room is surrounded by large windows and accent lighting. Its layout accommodates casual gatherings or private viewing experiences.
Kitchen
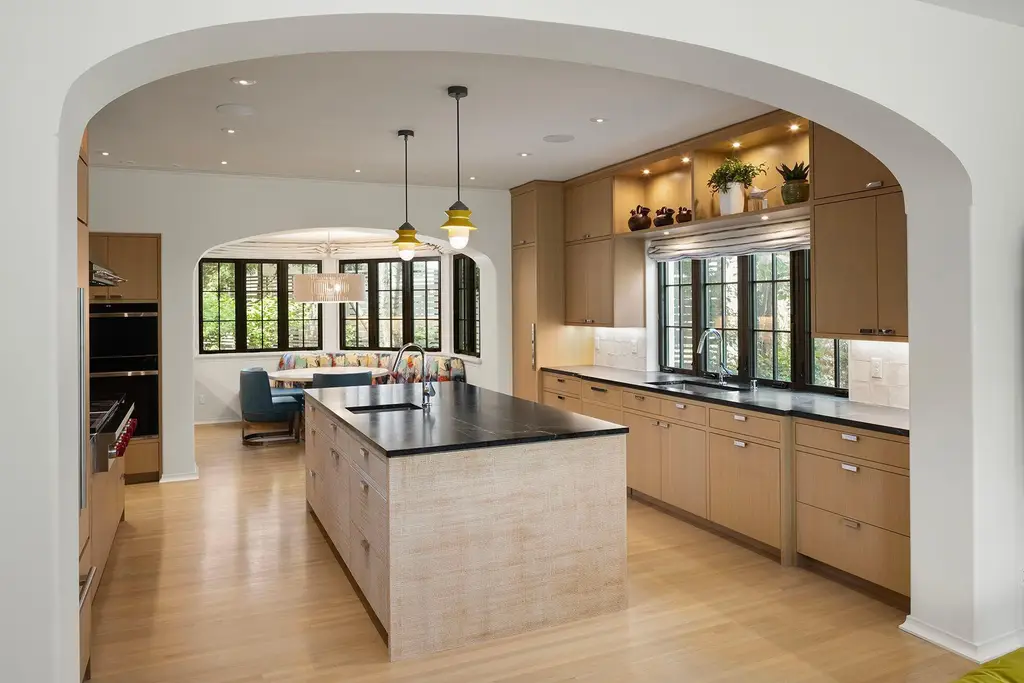
The kitchen includes a large island with dark countertops and pendant lighting for a practical and stylish workspace. This 4-bed, 5-bath, 5,465 sq ft home features cabinetry that maximizes storage and functionality. The open design connects the kitchen to the dining and breakfast areas.
Primary Bedroom
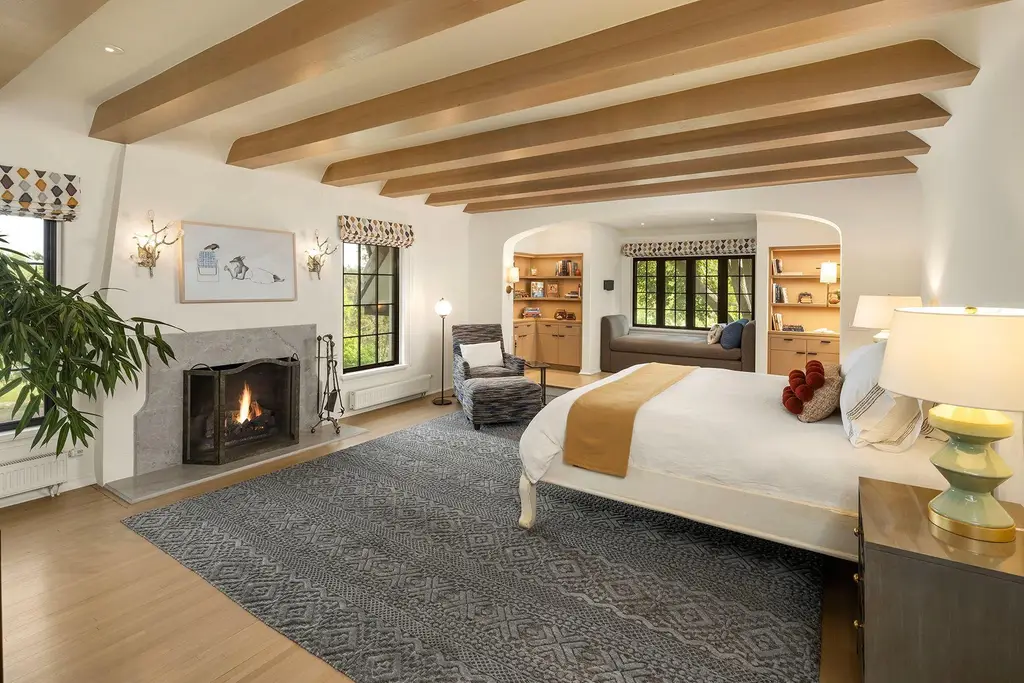
The primary bedroom includes exposed wood beams and a fireplace as central features. Situated within a 4-bed, 5-bath, 5,465 sq ft home, the room also incorporates built-in shelving and seating areas. The design blends functionality with access to natural light through large windows.
Bathroom
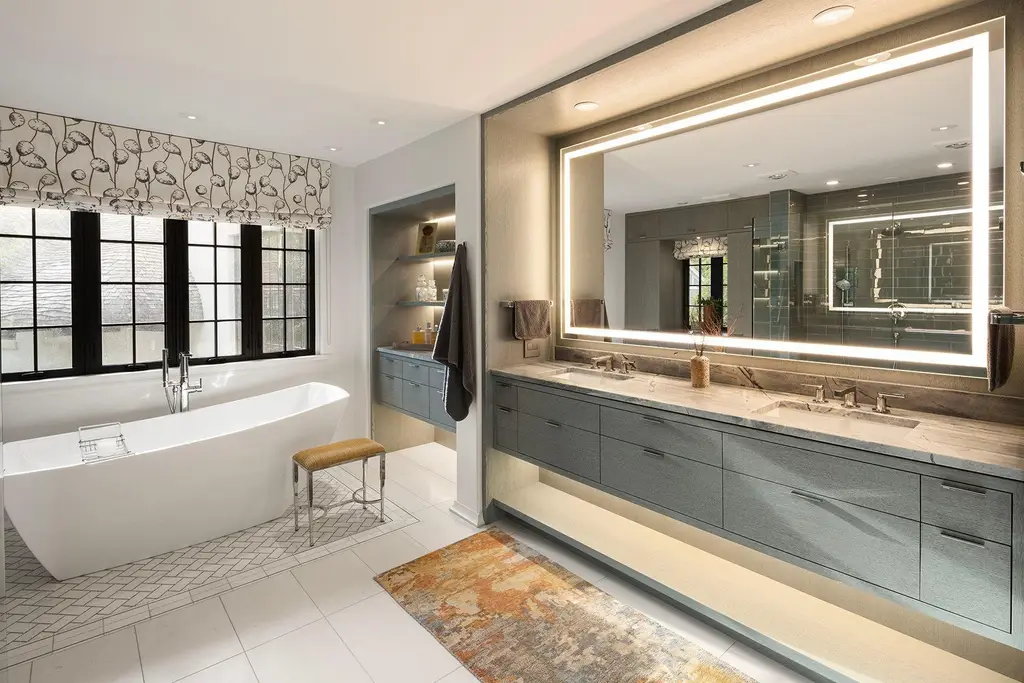
The bathroom features a freestanding tub and a dual vanity with integrated lighting. This 4-bed, 5-bath, 5,465 sq ft home includes a bathroom layout designed for efficiency and style. Floor-to-ceiling windows provide soft natural light, enhancing the functionality of the space.
Home Gym

The home gym is equipped with a variety of machines and free weights, providing a fully functional workout space. In this 4-bed, 5-bath, 5,465 sq ft home, the gym includes mirrored walls and large windows for natural light. The design supports fitness and wellness activities without leaving home.
Source: Matt Baker and Ellyn J Wolfenson @ Coldwell Banker Realty
6. Ida Township, MN – $5,000,000
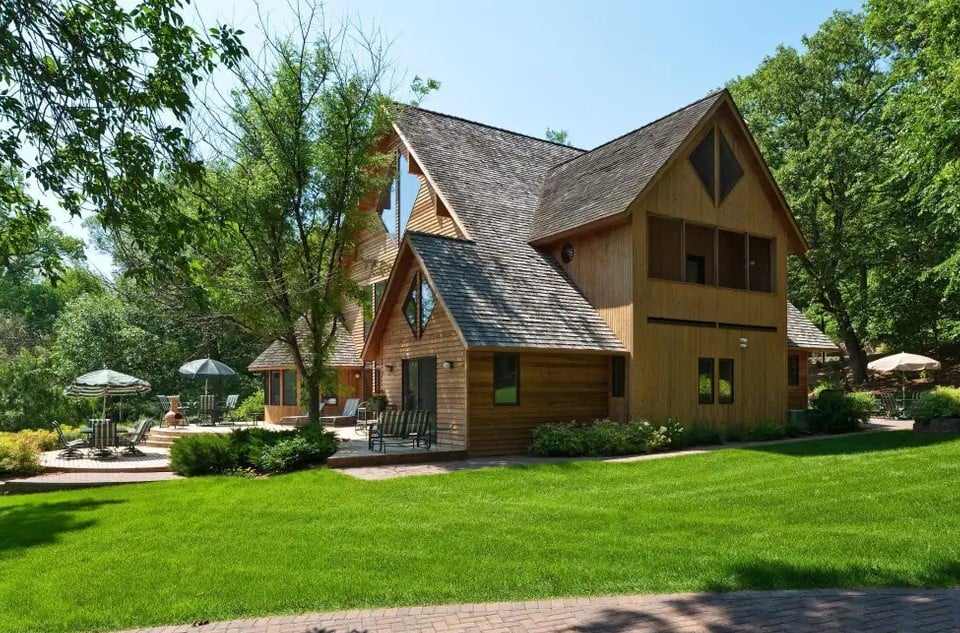
For $5,000,000, this is what’s waiting for you in Ida Township. This property features 4 bedrooms, 4 bathrooms, and 9,266 sq ft of living space, designed by Reed Becker of Widseth Smith Nolting. The main residence includes dramatic floor-to-ceiling windows, soaring ceilings, multiple fireplaces, a modern kitchen, a formal dining area, and a master suite with a private deck and Jacuzzi tub. Additional structures include a lakefront guest residence with large windows and a fireplace, a woodland guest residence with access to a 1950s-inspired malt shop and efficiency apartment, and a caretaker’s home overlooking the countryside. Exclusive amenities include a 15-seat theater, a billiards room, a schoolhouse, and an indoor pool complex with a hot tub and lake views. The property also features outdoor highlights such as a frog pond and a wishing well, blending luxury and functionality.
Where is Ida Township, MN?
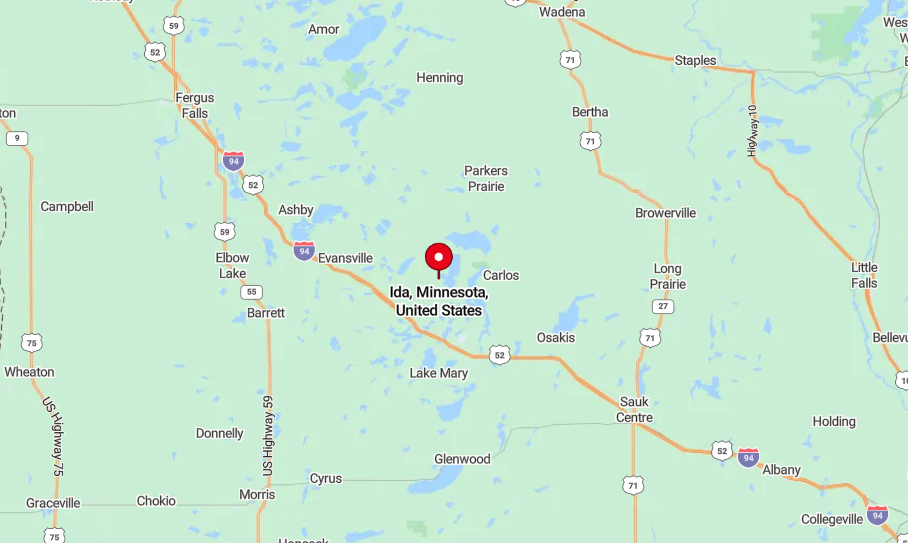
Ida Township, Minnesota, is located in Douglas County, in the west-central part of the state. It lies approximately 10 miles northwest of Alexandria, 140 miles northwest of Minneapolis, and about 70 miles southeast of Fargo, North Dakota. Positioned near U.S. Highway 82 and State Highway 27, Ida Township is surrounded by numerous lakes, including Lake Ida, which is known for recreational activities like fishing, boating, and swimming. The township features a rural and peaceful setting, with a mix of agricultural land, natural beauty, and access to nearby small-town amenities in the Alexandria area.
Sunroom
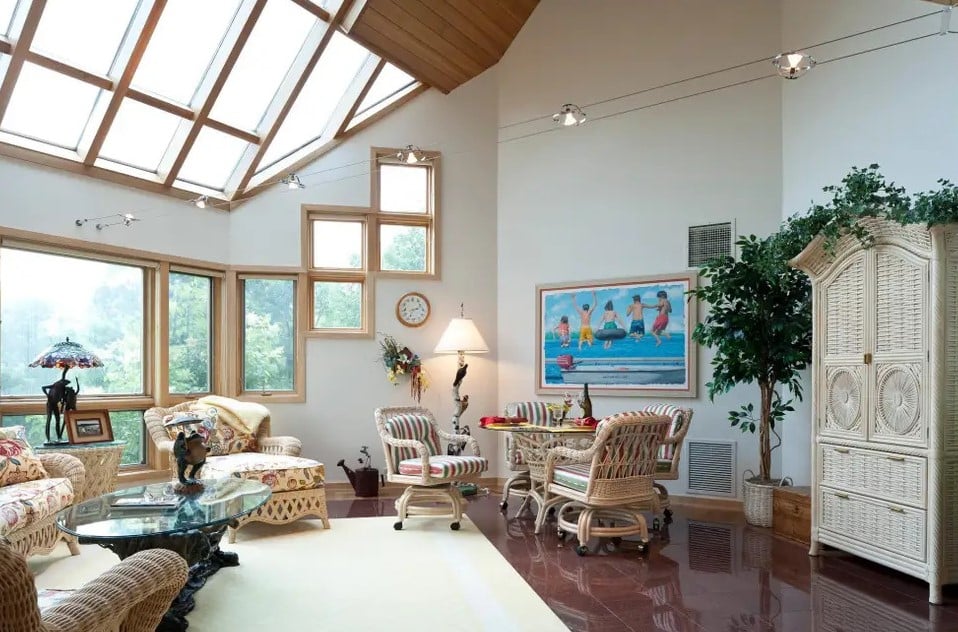
The sunroom in this 4-bed, 4-bath, 9,266 sq ft home features a vaulted ceiling with skylights. Large windows provide panoramic views of the outdoor surroundings. The layout is designed for relaxation and natural light.
Dining Room
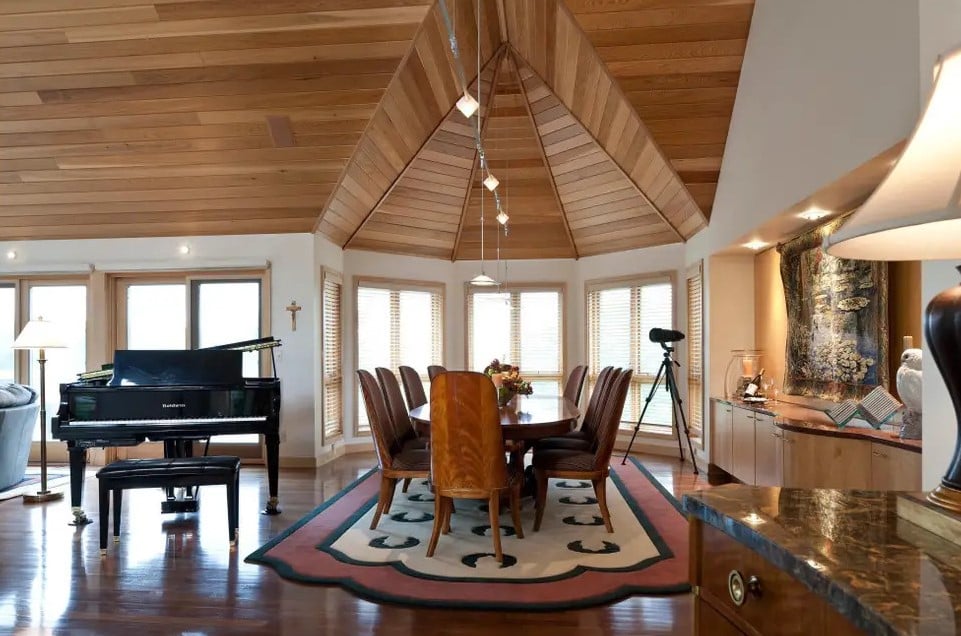
The dining room includes a wood-paneled vaulted ceiling and a large table for entertaining. Positioned in a 4-bed, 4-bath, 9,266 sq ft home, the space connects to a seating area with a grand piano. Windows surrounding the room enhance the open and inviting design.
Home Theater
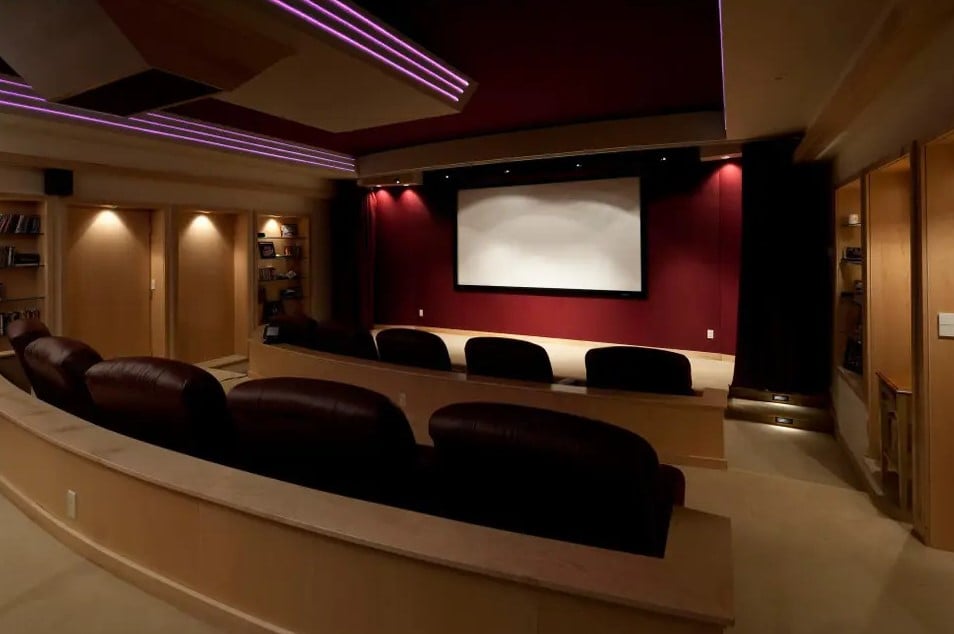
The home theater features tiered seating and a large projection screen for an immersive experience. As part of a 4-bed, 4-bath, 9,266 sq ft home, this room also includes integrated shelving and accent lighting. The layout is optimized for private movie nights or group viewing.
Recreation Room
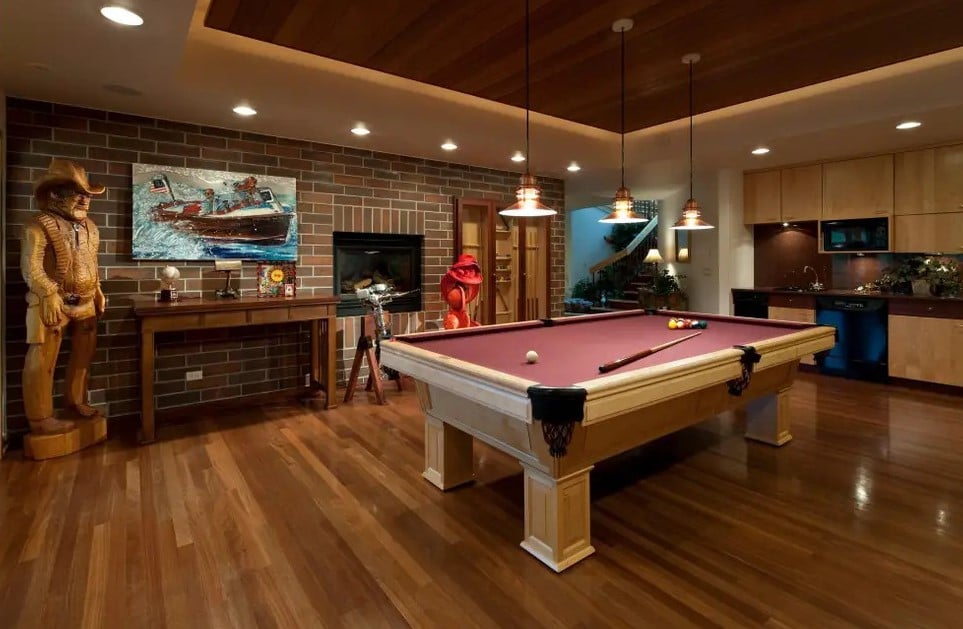
The recreation room offers a pool table and a fireplace as focal points. This space in the 4-bed, 4-bath, 9,266 sq ft home includes wood paneling and a wet bar for entertaining. The open layout provides flexibility for gatherings and activities.
Indoor Pool
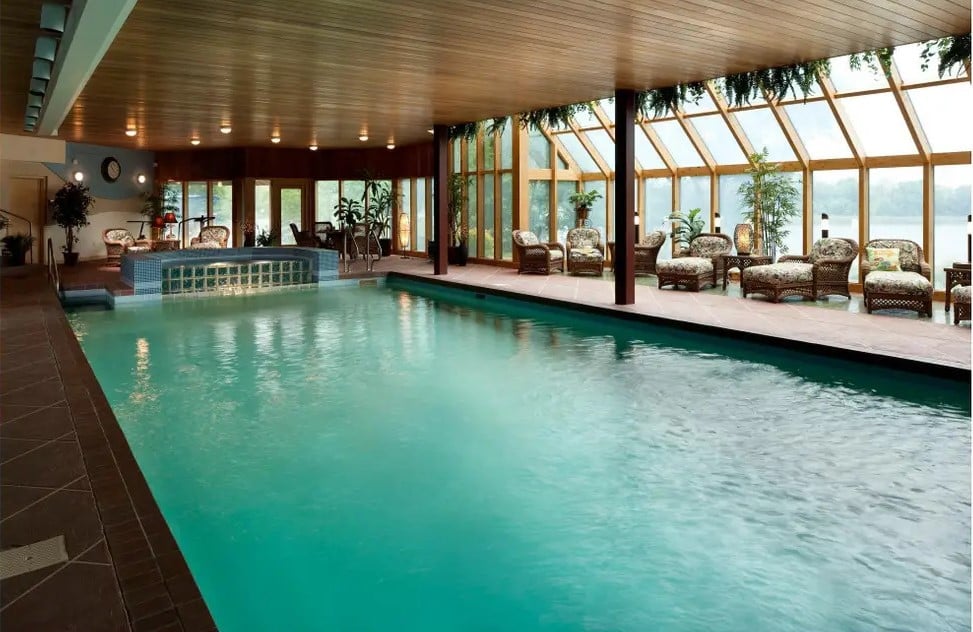
The indoor pool room is enclosed with floor-to-ceiling windows and features a spa area. This 4-bed, 4-bath, 9,266 sq ft home offers ample seating along the pool deck. The design prioritizes relaxation and a connection to the outdoors.
Source: Kevin Coulter, Cari Ann Carter-Cari Ann Carter Group @ Edina Realty, Inc. Via Coldwell Banker Realty
5. Minnetonka, MN – $5,195,000
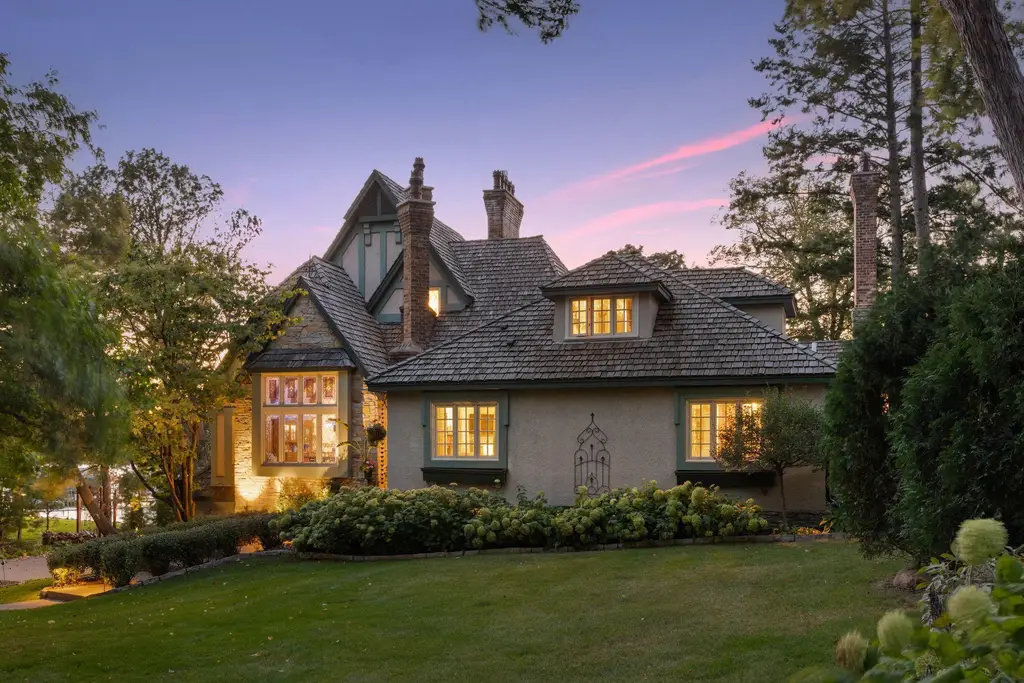
Would you like to save this?
In Minnetonka, this spacious home could be yours for $5,195,000. This property features 5 bedrooms, 6 bathrooms, and 5,829 sq ft of living space with lakefront views. The home includes two primary suites, one on the main level and one on the upper level with a lakeside balcony, along with three additional ensuite bedrooms. The lower level offers a family room, a lakeside office with walkout access to patios and the lake, a sauna, and a craft/flex room. Unique features include a lakeside pub sourced from a historic hotel in Scotland, a lakeside sunroom with a phantom screen deck, and eight fireplaces—gas, wood-burning, and decorative—throughout. Additional amenities include a 2-car attached garage, a detached 1-car carriage house with upper-level storage, and outdoor spaces designed to maximize lakefront living.
Where is Minnetonka, MN?
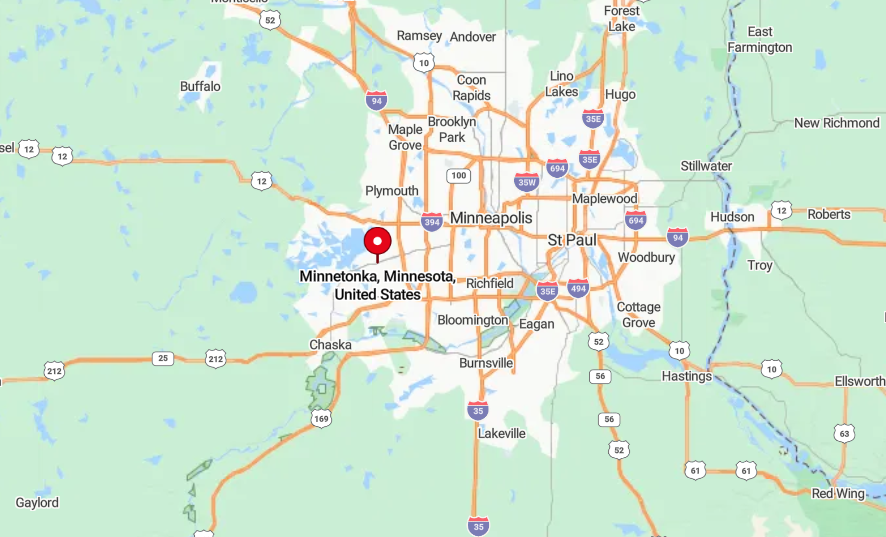
Minnetonka, Minnesota, is located in the southeastern part of the state, in Hennepin County. It lies approximately 9 miles west of downtown Minneapolis and about 30 miles southeast of Maple Grove. Positioned along Interstate 394 and U.S. Highway 12, Minnetonka is part of the Twin Cities metropolitan area. The city is known for its suburban charm, scenic parks, and proximity to Lake Minnetonka, one of the largest and most popular lakes in Minnesota. Minnetonka offers a blend of residential neighborhoods, commercial hubs, and access to outdoor recreation, making it a desirable place to live and visit.
Living Room
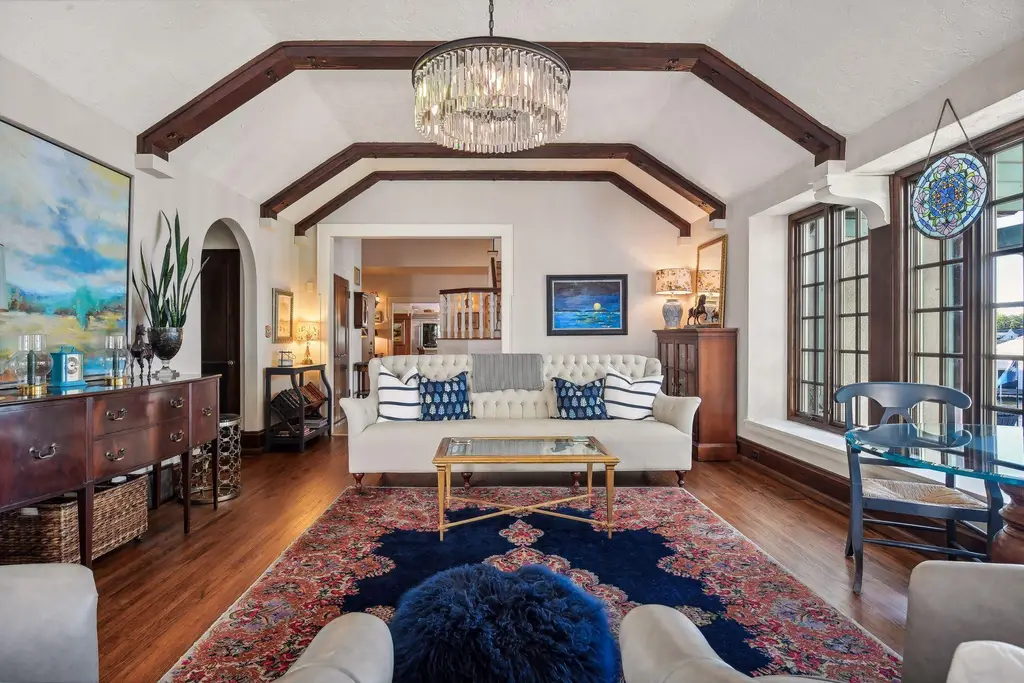
The living room in this 5-bed, 6-bath, 5,829 sq ft home features exposed wood beams and a large bay window. A mix of seating options and an open floor plan provide functionality and flow. This space connects seamlessly to other areas of the home, emphasizing versatility.
Kitchen
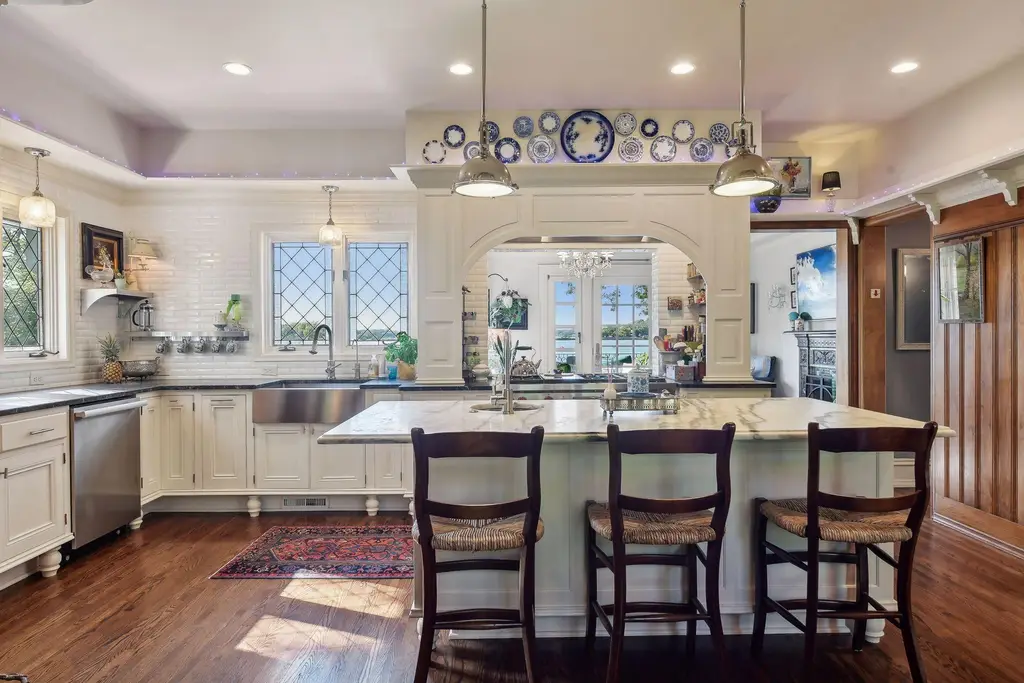
The kitchen includes a large island with seating, pendant lighting, and custom cabinetry. This 5-bed, 6-bath, 5,829 sq ft home integrates the kitchen with views of the outdoor surroundings through multiple windows. The layout is designed for practicality and entertaining.
Primary Bedroom
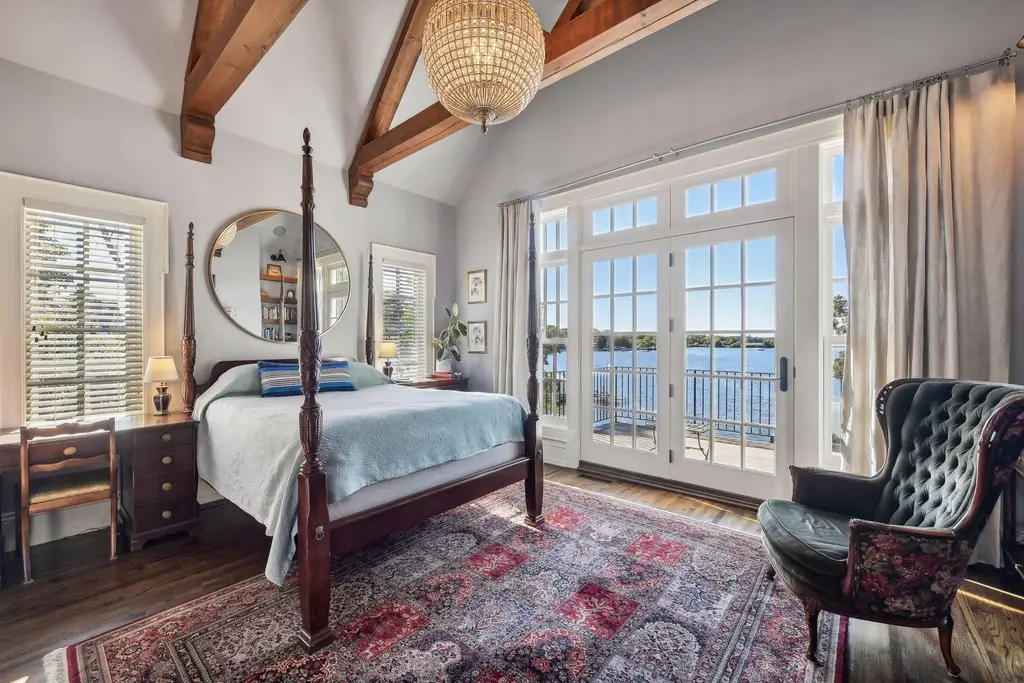
The primary bedroom offers vaulted ceilings with exposed wood beams and direct access to a balcony. In this 5-bed, 6-bath, 5,829 sq ft home, the room also features a large window wall for natural light. The design provides both private and scenic elements.
Bathroom
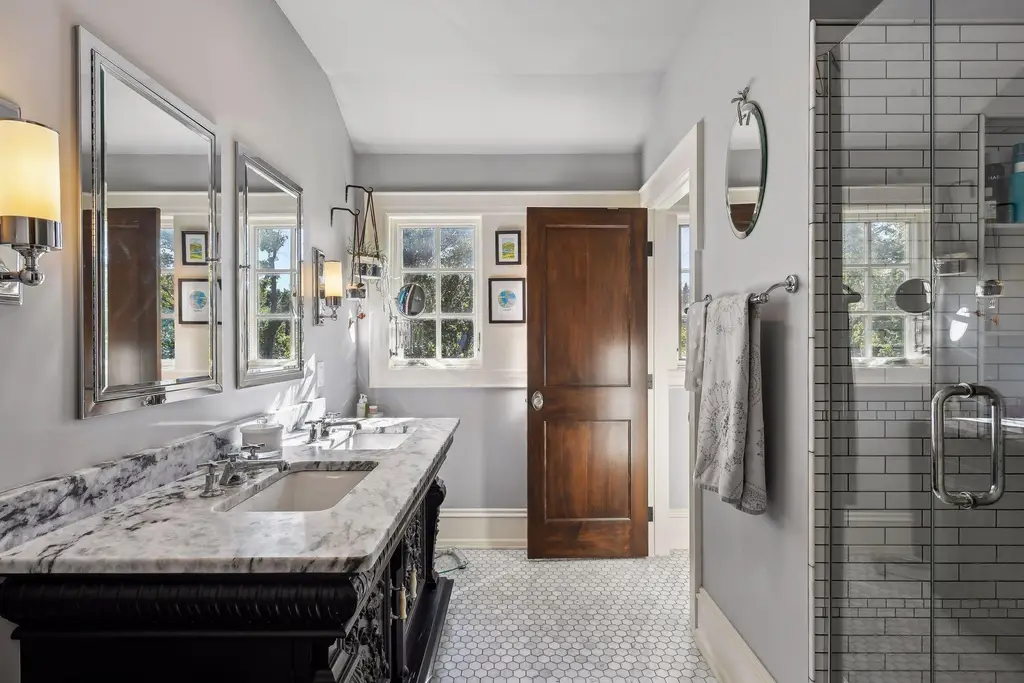
The bathroom in this 5-bed, 6-bath, 5,829 sq ft home features a dual vanity with marble countertops and a walk-in glass shower. Multiple windows provide natural light, enhancing the room’s functionality. The design focuses on efficiency and style.
Patio
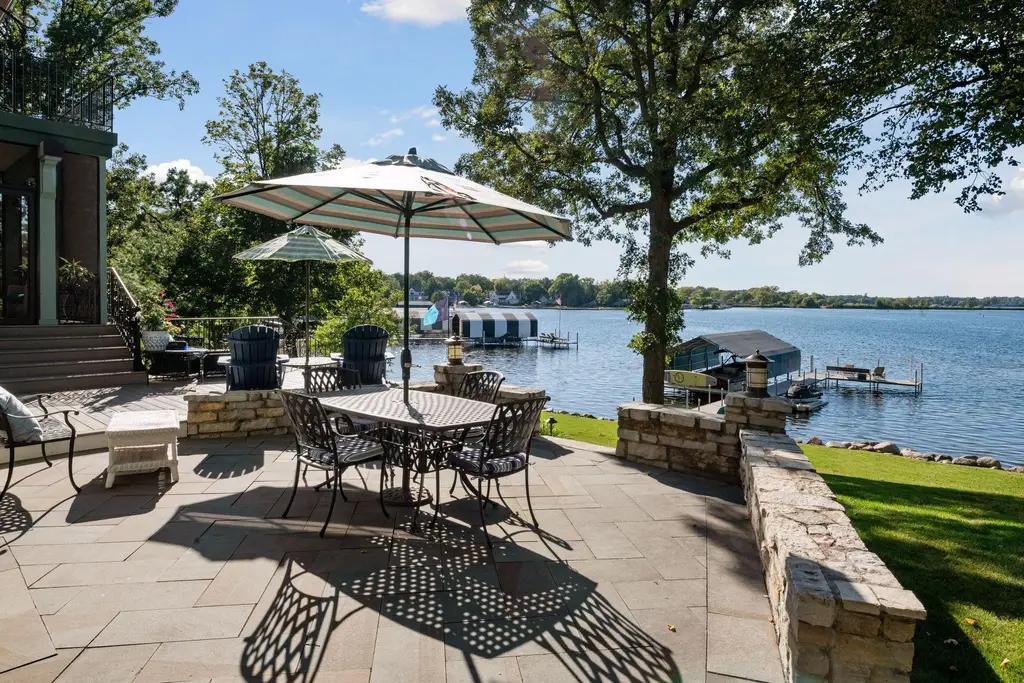
The patio overlooks a private lakeside setting, offering a dining area and additional seating options. As part of this 5-bed, 6-bath, 5,829 sq ft home, the outdoor space connects directly to the home’s interior. The design is ideal for outdoor activities and relaxation by the water.
Source: Betsy Lucas and Lori P Schneck @ Coldwell Banker Realty
4. Excelsior, MN – $5,450,000
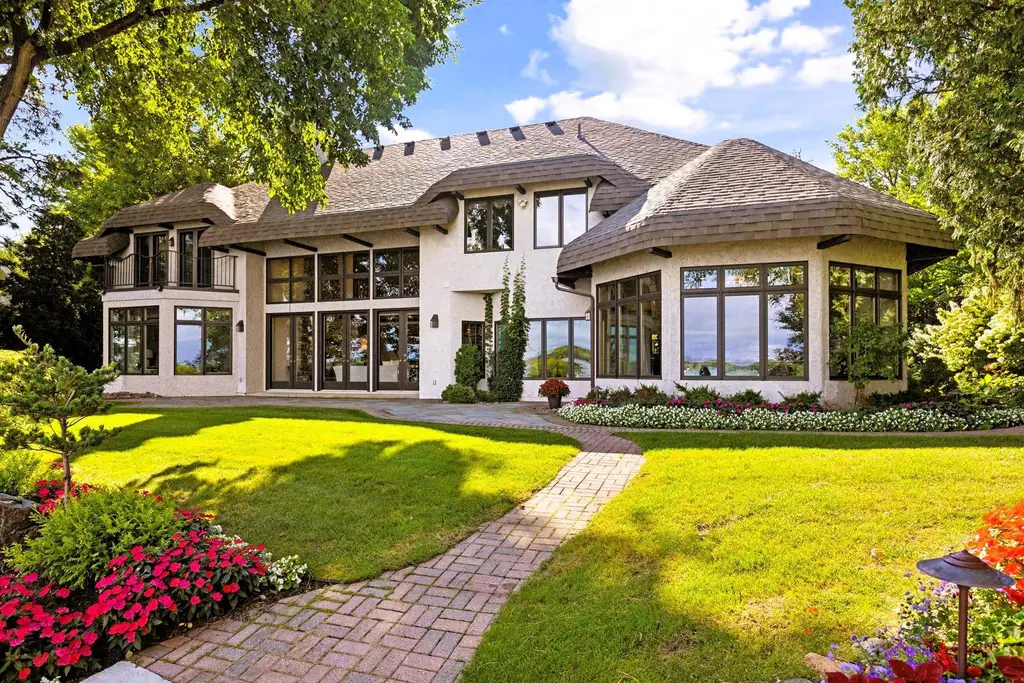
Everything you see here is available for $5,450,000 in Excelsior. This property features 4 bedrooms, 6 bathrooms, and 5,963 sq ft of living space. The main floor offers convenient living with an elevator servicing all three levels, while the upper level includes two junior suites with lake views, one with a private balcony. The lower level features a family room, a pub-style bar, a dining nook, and a billiards game room. A separate nautical-themed guesthouse includes a kitchenette and full bathroom for visitors. Additional features include a three-car tandem garage, an original lakeside boathouse, three outdoor patios, and extensive flower landscaping.
Where is Excelsior, MN?
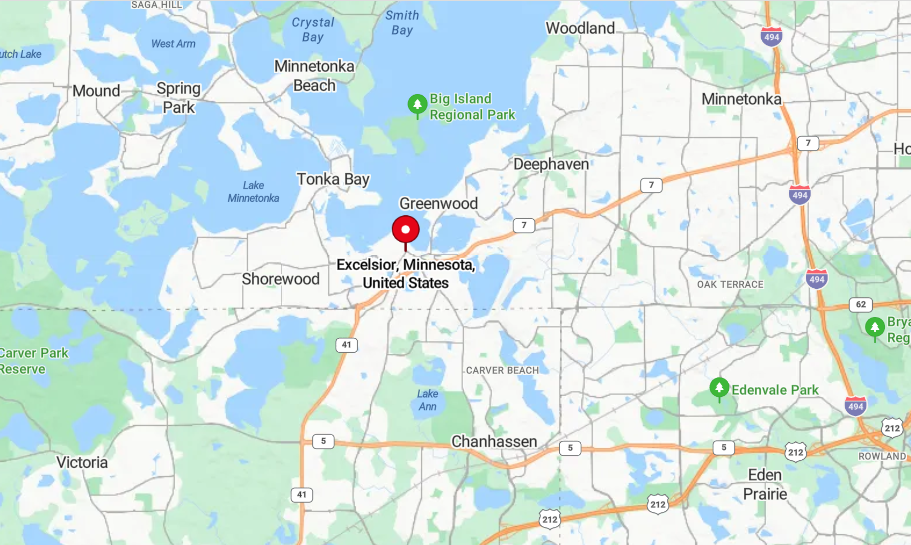
Excelsior, Minnesota, is located in the southeastern part of the state, on the southern shore of Lake Minnetonka, in Hennepin County. It lies approximately 15 miles southwest of downtown Minneapolis and about 6 miles southeast of Minnetonka. Positioned along Minnesota State Highway 7, Excelsior is a historic lakeside town known for its charming downtown area, scenic waterfront, and vibrant community events. The town offers attractions such as the Excelsior Commons, a public park and beach, as well as access to boating, dining, and shopping, making it a popular destination within the Lake Minnetonka area.
Living Room
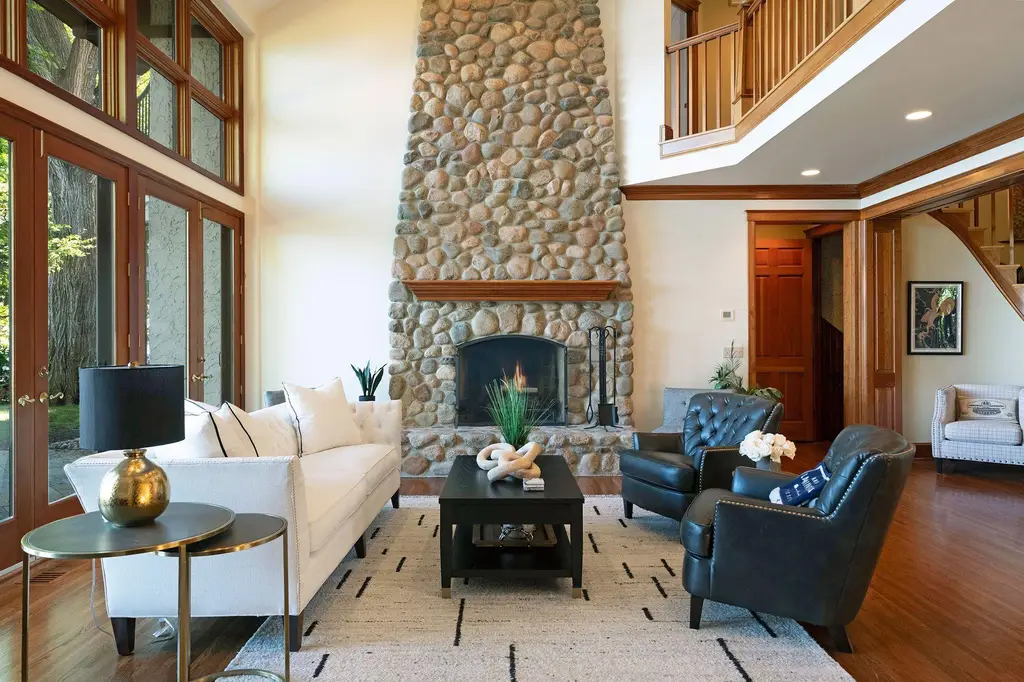
The living room showcases a towering stone fireplace surrounded by wood accents and large windows. This 4-bed, 6-bath, 5,963 sq ft home creates a warm and inviting atmosphere for gathering. The open layout connects seamlessly to adjacent spaces for ease of movement.
Kitchen
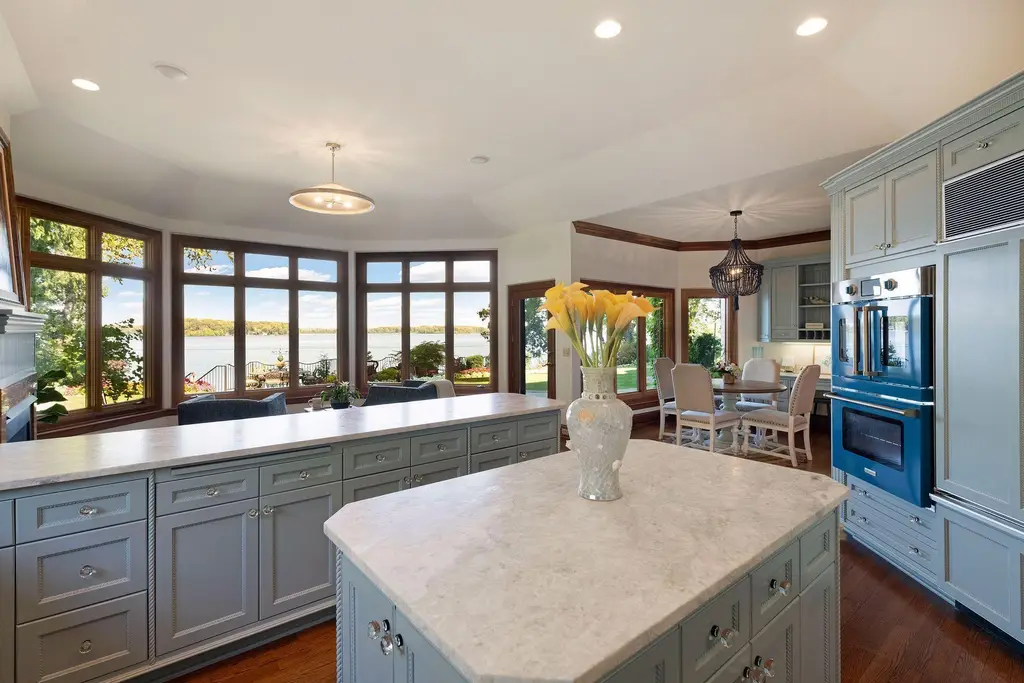
The kitchen features a spacious island with marble countertops, framed by custom cabinetry and scenic views through large windows. This 4-bed, 6-bath, 5,963 sq ft home emphasizes functionality and natural light. The dining nook and open layout enhance the space for entertaining and daily use.
Primary Bedroom
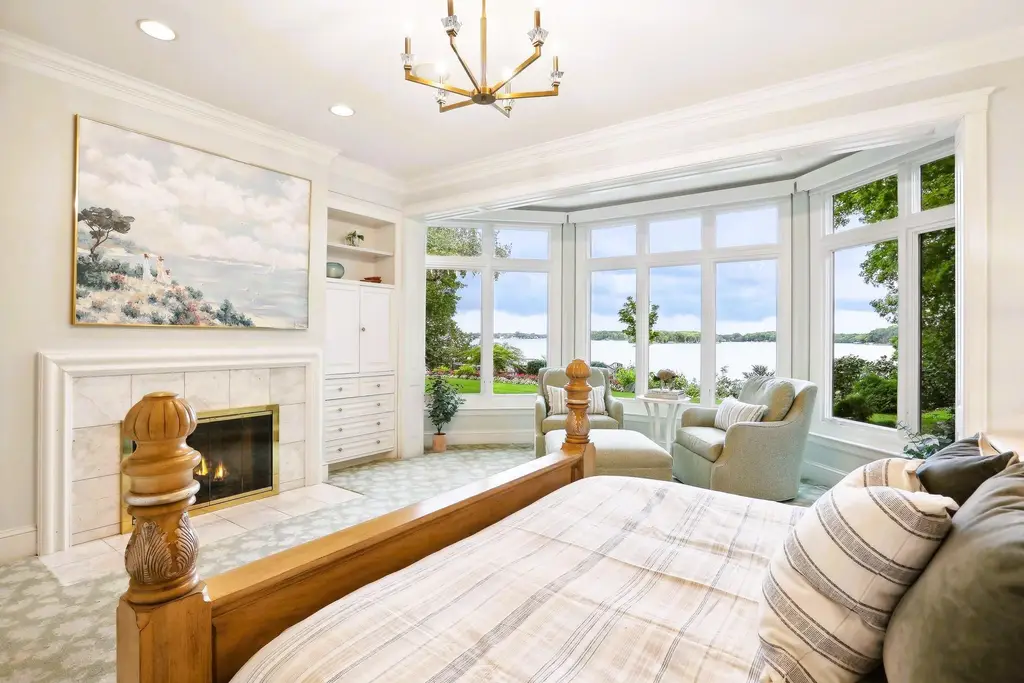
The primary bedroom highlights a cozy fireplace and a stunning bay window with panoramic lake views. In this 4-bed, 6-bath, 5,963 sq ft home, the design focuses on relaxation and natural surroundings. Built-in cabinetry adds convenience and storage.
Home Office
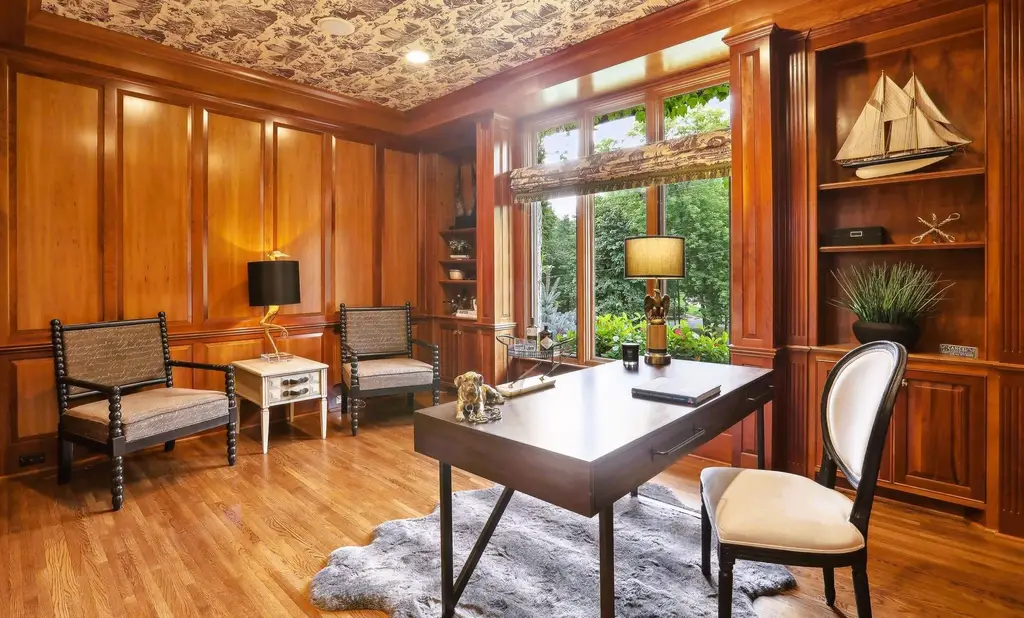
The office is wrapped in rich wood paneling with built-in shelving and large windows overlooking the landscaped grounds. This 4-bed, 6-bath, 5,963 sq ft home includes spaces designed for productivity and comfort. The layout blends style with utility for a balanced work environment.
Game Room
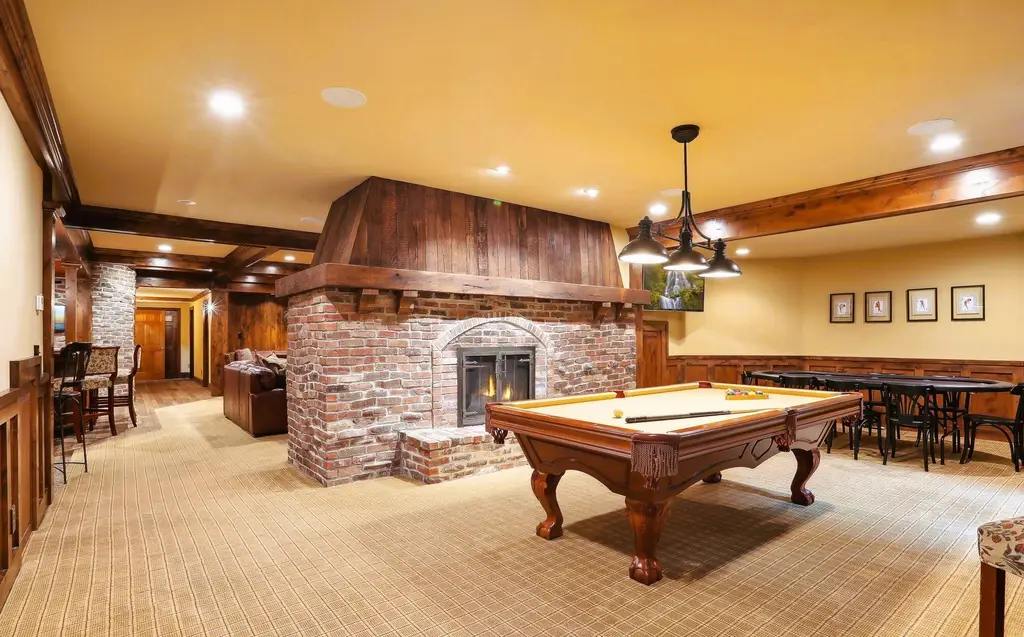
The game room centers on a brick fireplace with a pool table and built-in bar for leisure and gatherings. This 4-bed, 6-bath, 5,963 sq ft home incorporates entertainment and relaxation spaces. Its design encourages both casual and formal occasions.
Elevator
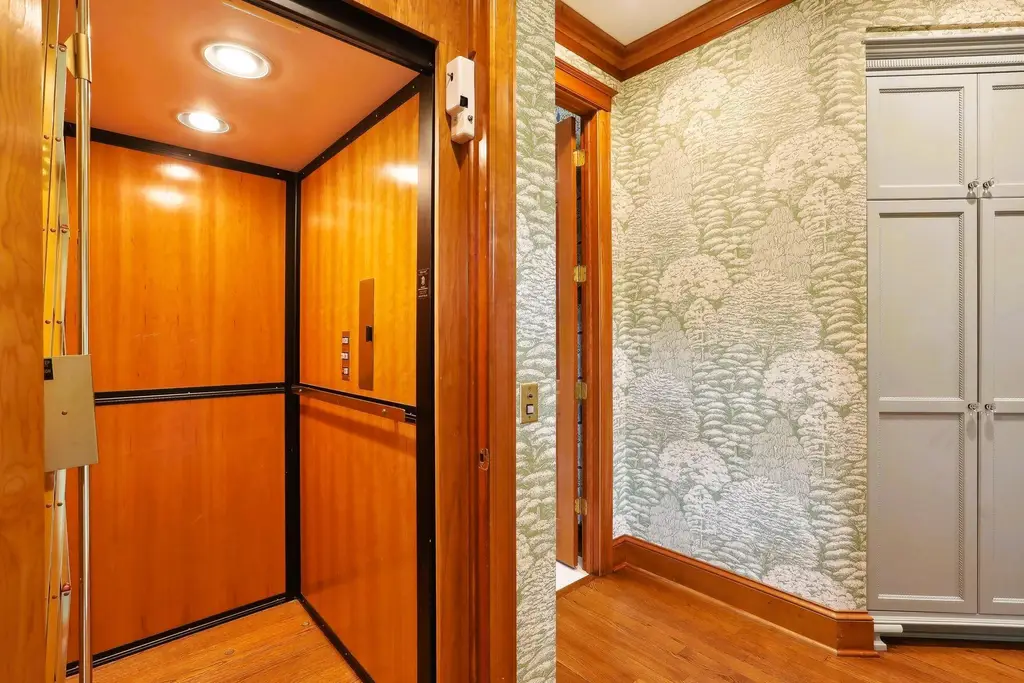
An elevator with wood paneling enhances convenience across the multi-level layout of this 4-bed, 6-bath, 5,963 sq ft home. Its design integrates modern accessibility with timeless finishes. Functional placement makes it an efficient addition to the home.
Source: Jessica M Jacobson @ Keller Williams Premier Realty Lake Minnetonka Via Coldwell Banker Realty
3. Deephaven, MN – $5,295,000
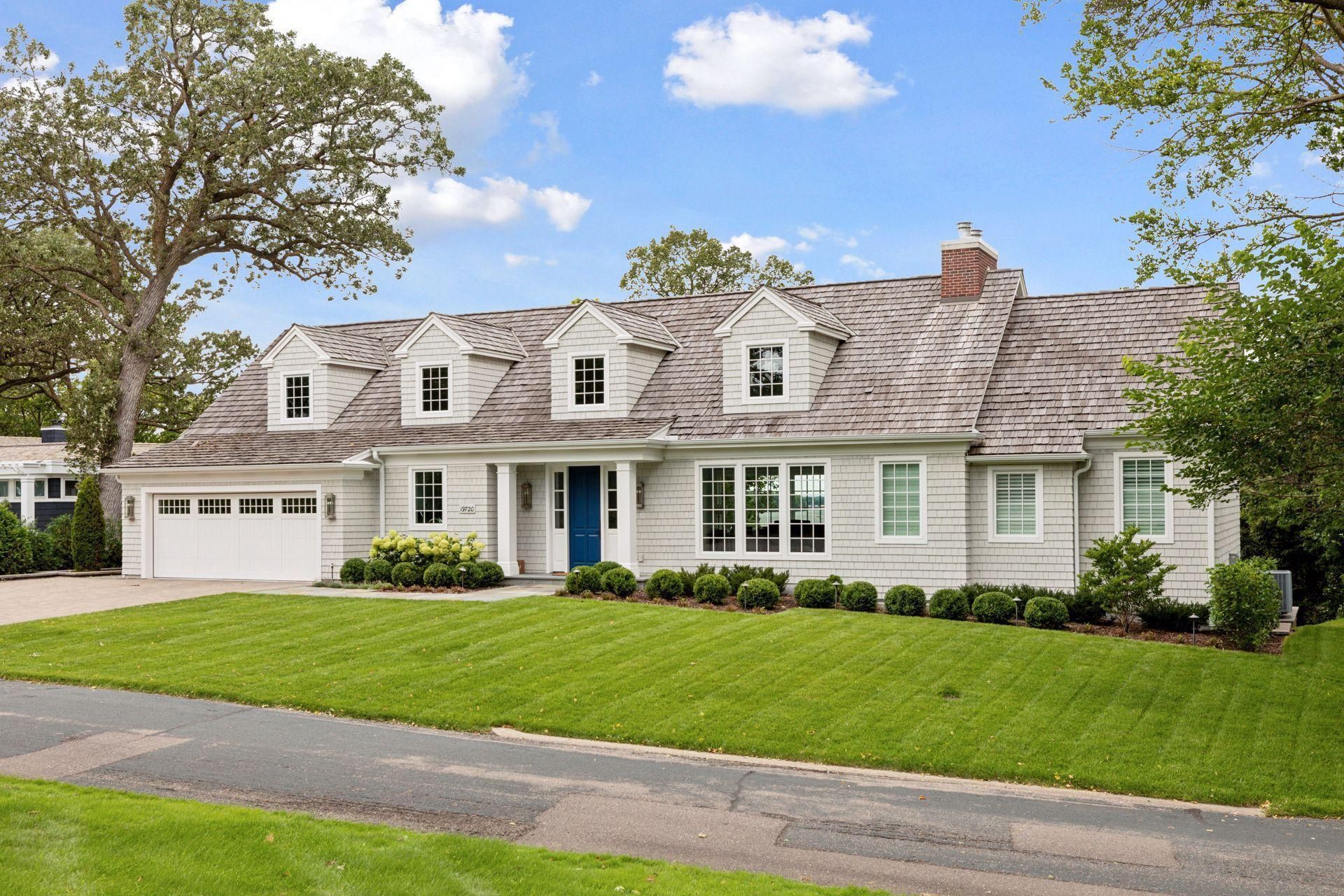
Deephaven offers this property for $5,295,000. This property features 4 bedrooms, 4 bathrooms, and 4,574 sq ft of living space designed for lakefront living. The main floor includes the owner’s suite with lake views, providing convenience and functionality. Additional features include a phantom screen porch, an outdoor patio, and a dining area for seamless indoor-outdoor living. The property offers a lakeside lift providing easy access to the hard sand lakeshore. Exquisite design and finishes are present throughout, combining casual elegance with modern amenities.
Where is Deephaven, MN?
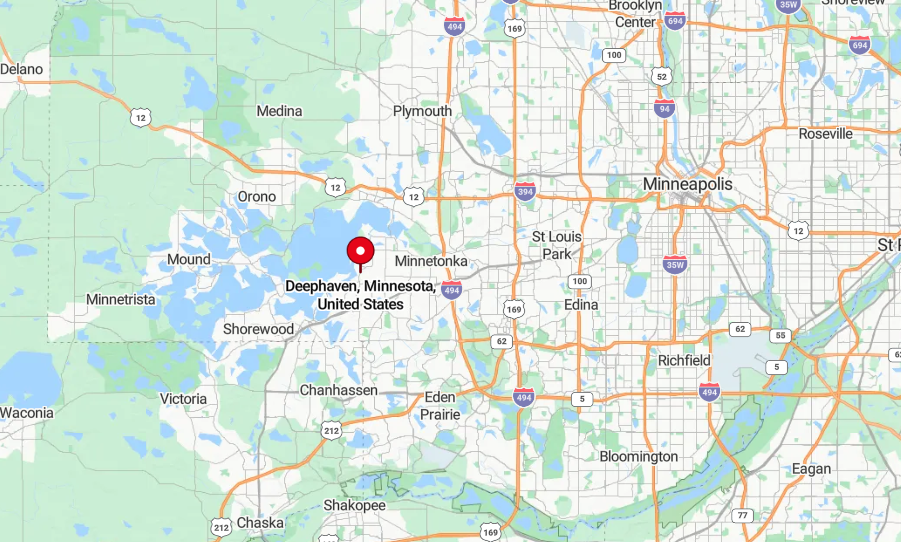
Deephaven, Minnesota, is located in the southeastern part of the state, on the shores of Lake Minnetonka, in Hennepin County. It lies approximately 14 miles west of downtown Minneapolis and about 3 miles south of Wayzata. Positioned near Minnesota State Highway 7 and County Road 101, Deephaven is a small, affluent residential community known for its scenic lakefront properties, parks, and access to outdoor recreation on Lake Minnetonka. The town offers a tranquil setting with a mix of historic charm and modern amenities, making it a desirable location within the Twin Cities metropolitan area.
Living Room
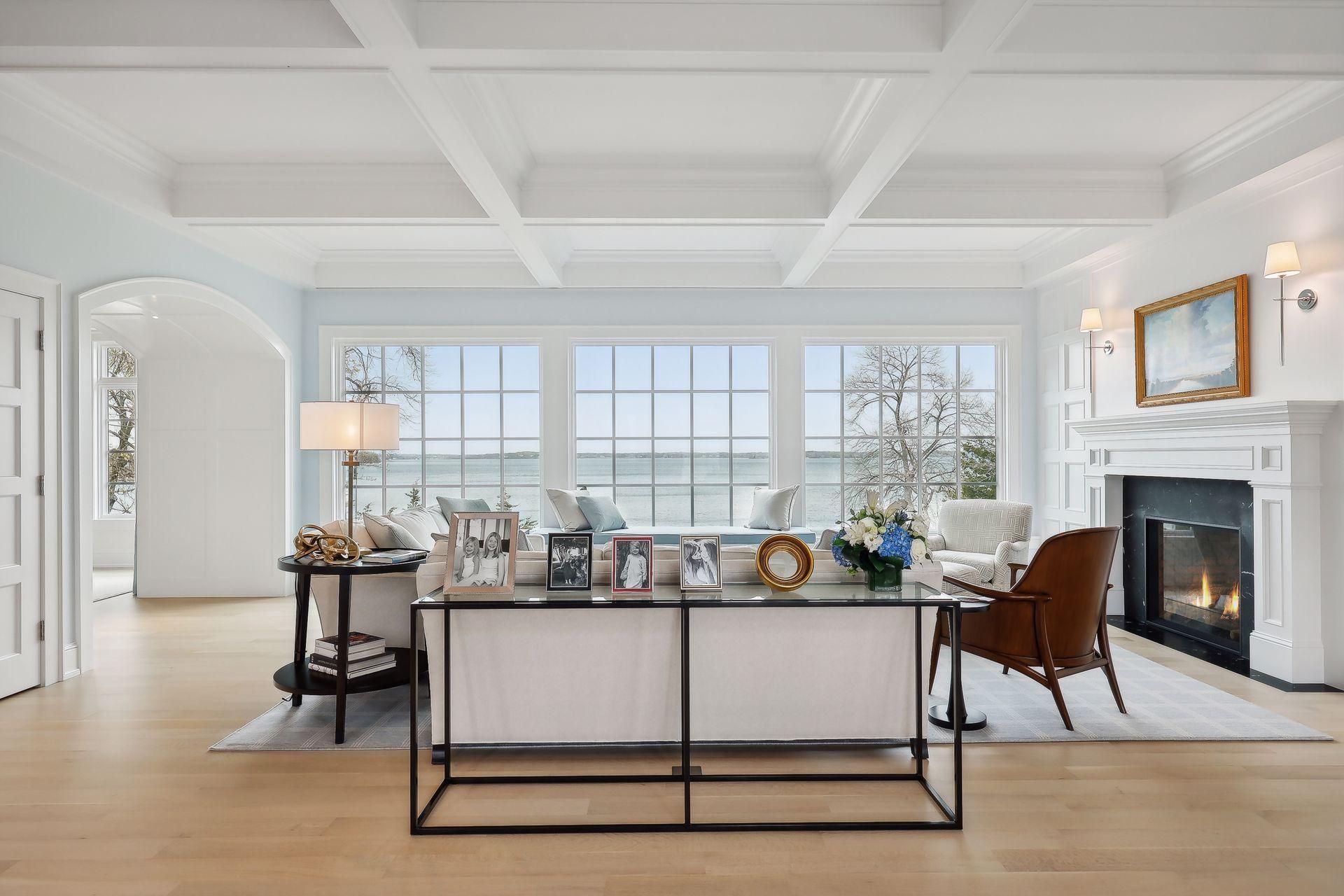
The living room boasts large windows overlooking the lake, with a coffered ceiling and a central fireplace adding elegance to the space. This bright and inviting area is part of a 4-bed, 4-bath, 4,574 sq ft home, offering seamless access to adjacent spaces designed for both relaxation and entertaining.
Family Room
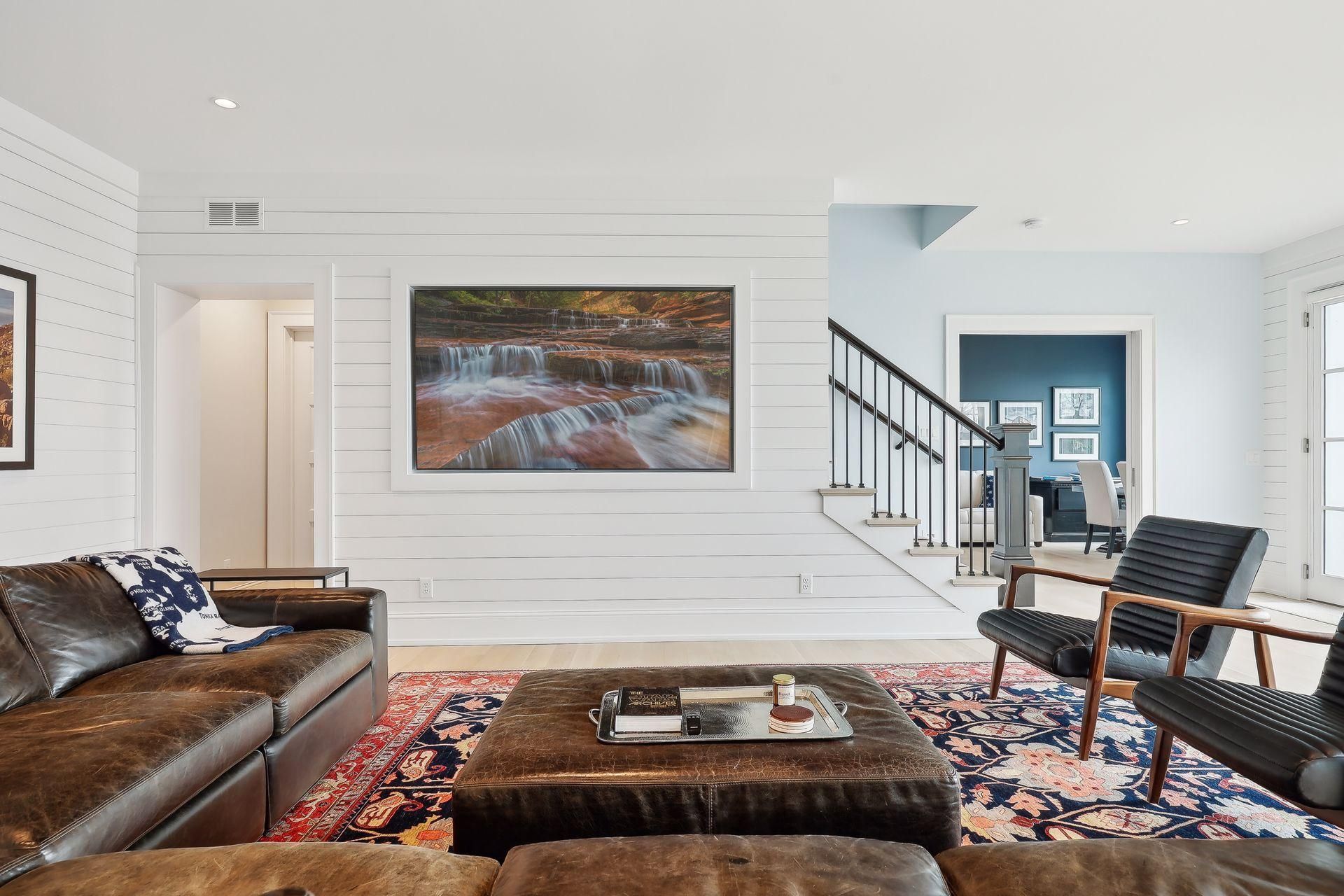
The family room features shiplap walls, comfortable leather seating, and a staircase leading to the upper level, creating a cozy and connected atmosphere. This charming space, located in a 4-bed, 4-bath, 4,574 sq ft residence, is ideal for unwinding while maintaining a sense of style.
Dining Room
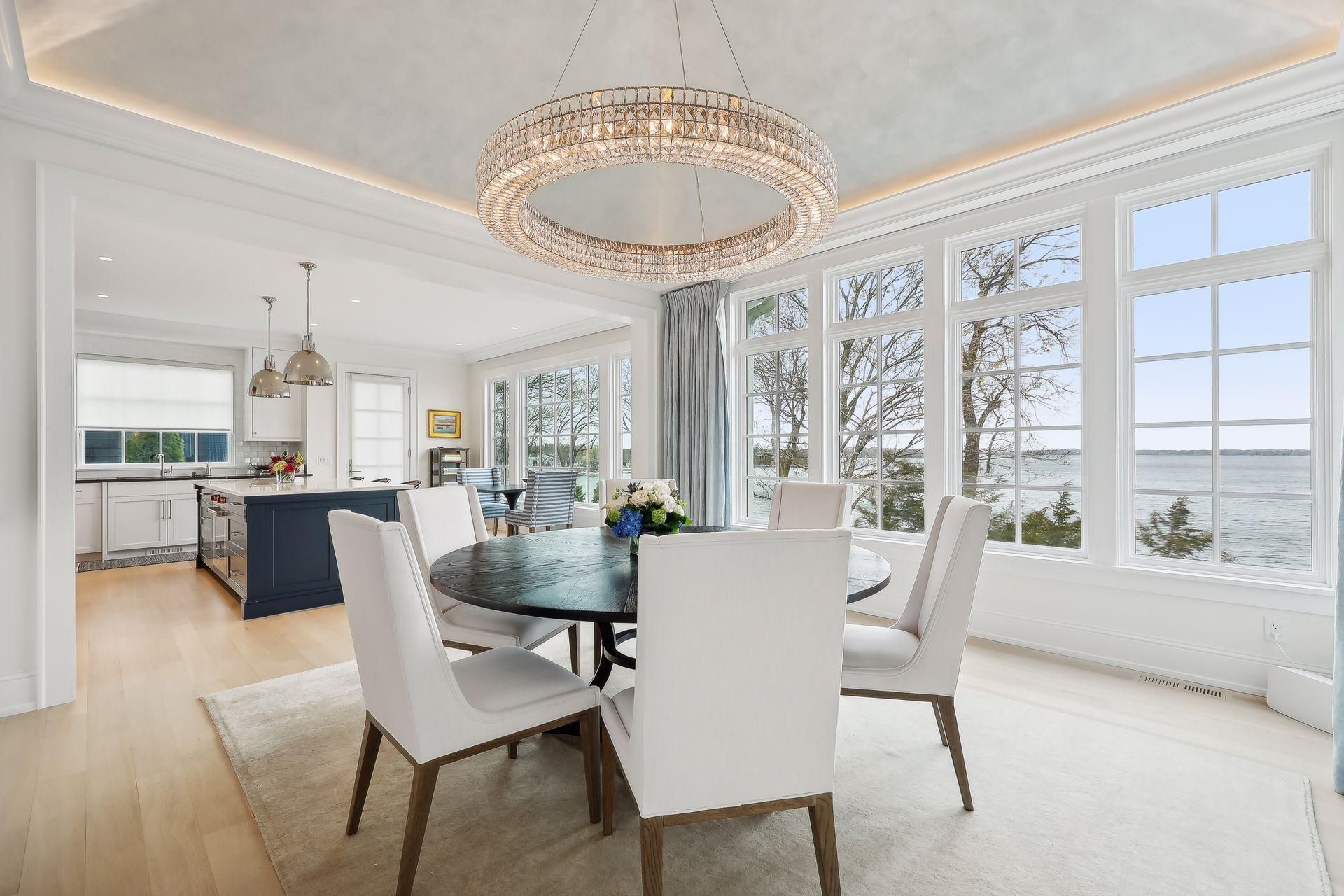
The dining room offers breathtaking lake views through oversized windows and is illuminated by a modern chandelier. Part of a 4-bed, 4-bath, 4,574 sq ft home, this space connects seamlessly to the kitchen, providing a perfect setting for gatherings and meals with family and friends.
Kitchen
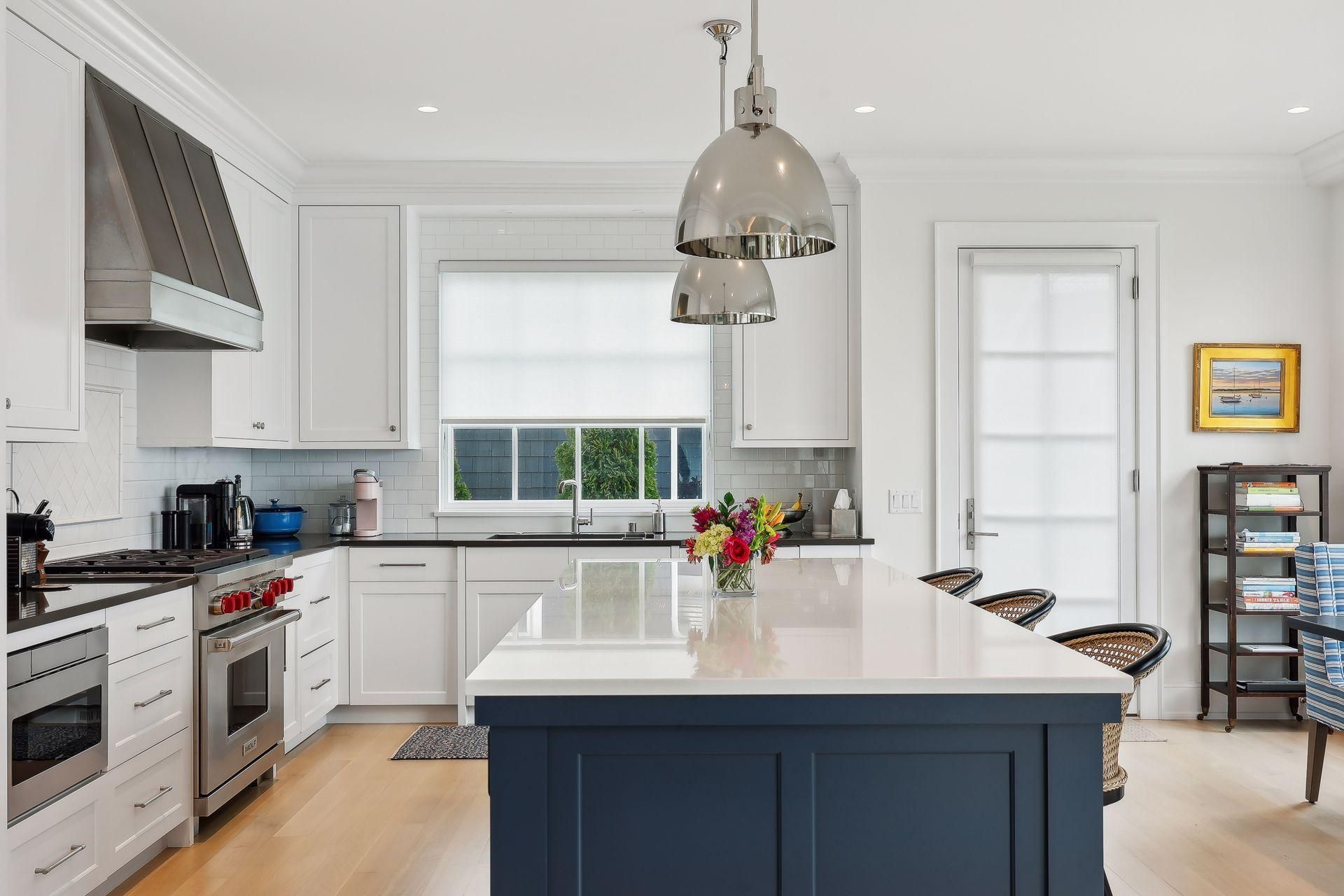
The kitchen is equipped with a spacious central island, dark cabinetry, and stainless steel appliances, complemented by subway tile backsplash and ample natural light. Designed as the heart of this 4-bed, 4-bath, 4,574 sq ft home, the kitchen blends functionality with style for everyday use and entertaining.
Primary Bedroom
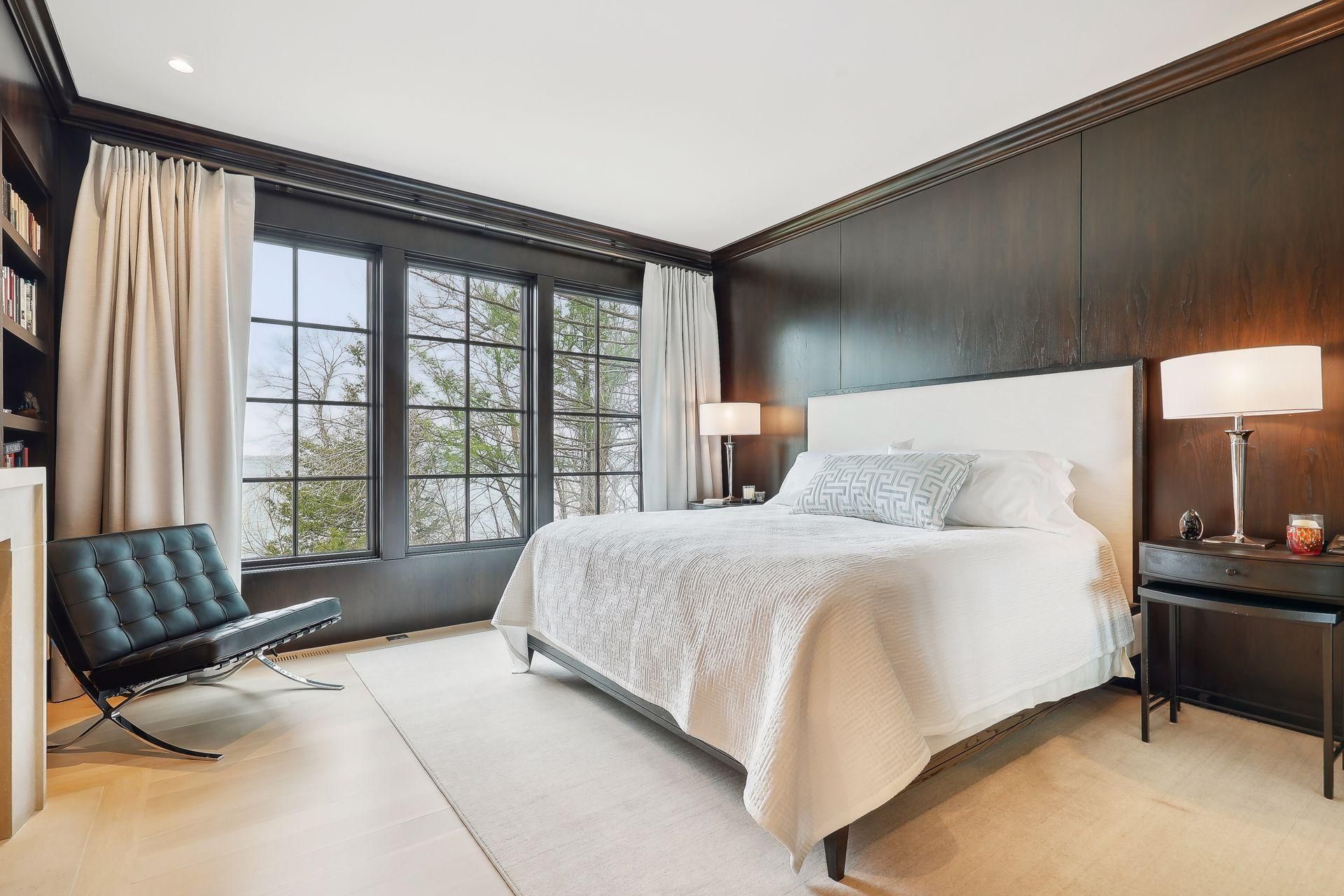
The primary bedroom features rich dark-paneled walls, expansive windows with outdoor views, and built-in shelving for a refined touch. As part of a 4-bed, 4-bath, 4,574 sq ft home, it serves as a private retreat with a serene ambiance and thoughtful design elements.
Patio
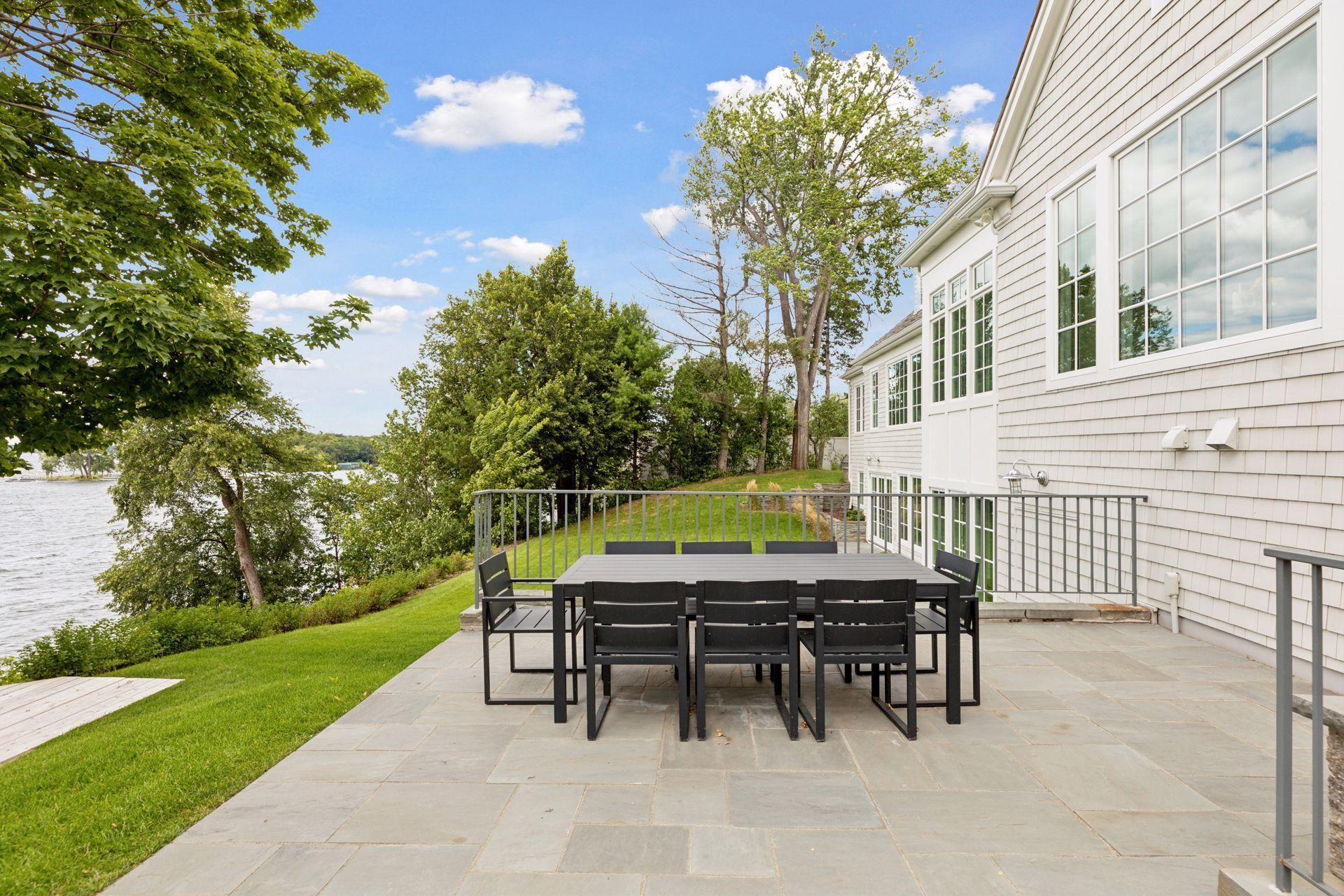
The outdoor patio provides a stone-paved dining area, overlooking the lush greenery and serene lake views. Perfect for outdoor living, this space enhances the charm of the 4-bed, 4-bath, 4,574 sq ft home, offering a seamless connection between indoor comfort and nature.
Source: Ellen DeHaven @ Coldwell Banker Realty
2. Scandia, MN – $4,850,000
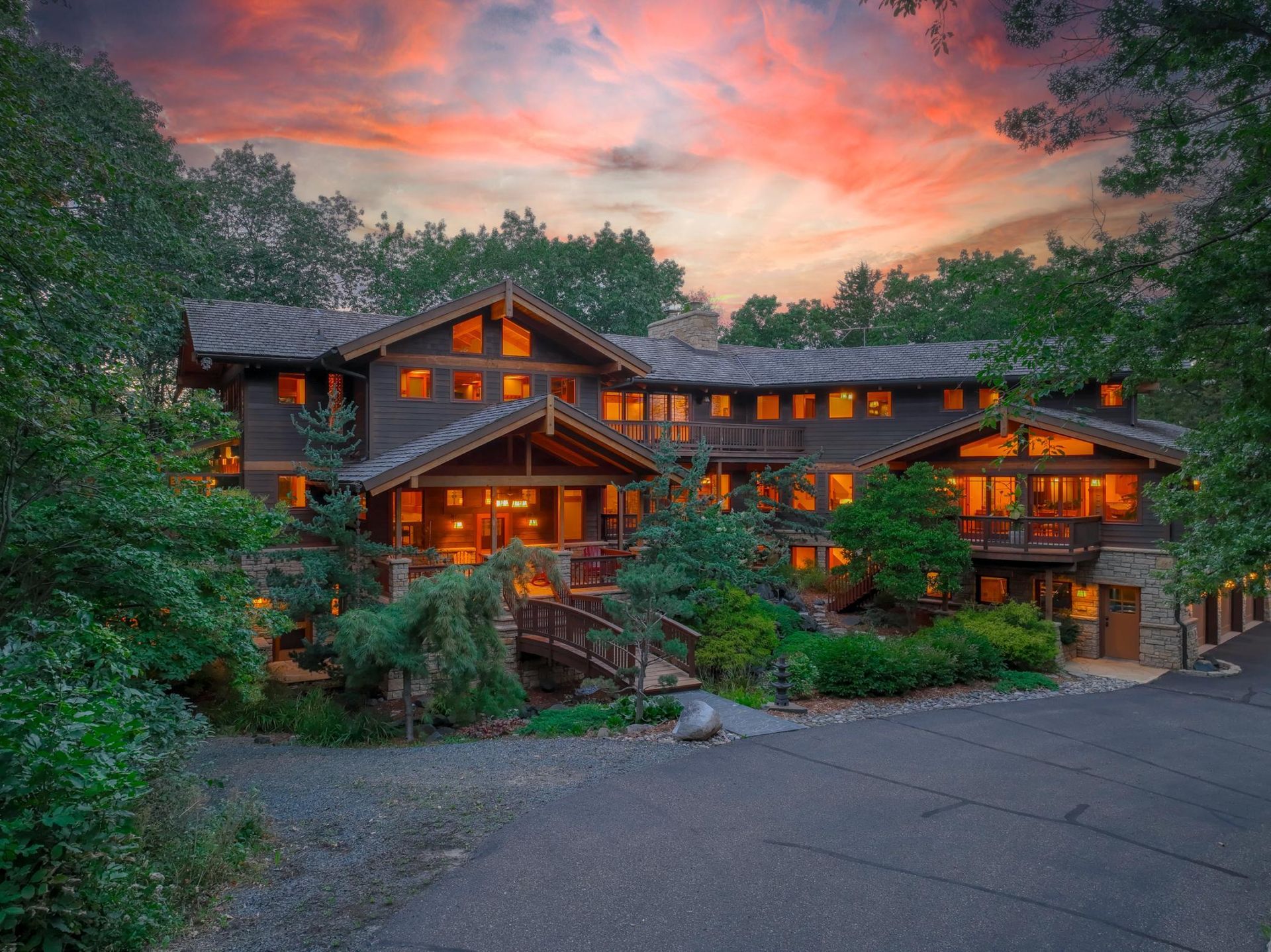
In Scandia, all this is yours for $4,850,000. This property features 5 bedrooms, 6 bathrooms, and 7,907 sq ft of living space, showcasing expansive windows, stonework, and artisan millwork throughout. The home includes a sunroom, a gourmet kitchen with high-end appliances, a custom home office with curly maple floors and a fireplace, a meditation room, a home theater, a billiards area, and a luxurious in-law suite. Outdoor amenities include Japanese gardens with a stream-fed koi pond, a screened house, a wood-fired sauna, and a custom-built barn with in-floor heat and finished living space. The estate also features a stone greenhouse and a 5-stall historic horse barn with a tack room, offering options for equestrian use or hobbies. The grounds provide privacy with lush lawns, wooded areas, and serene gardens.
Where is Scandia, MN?
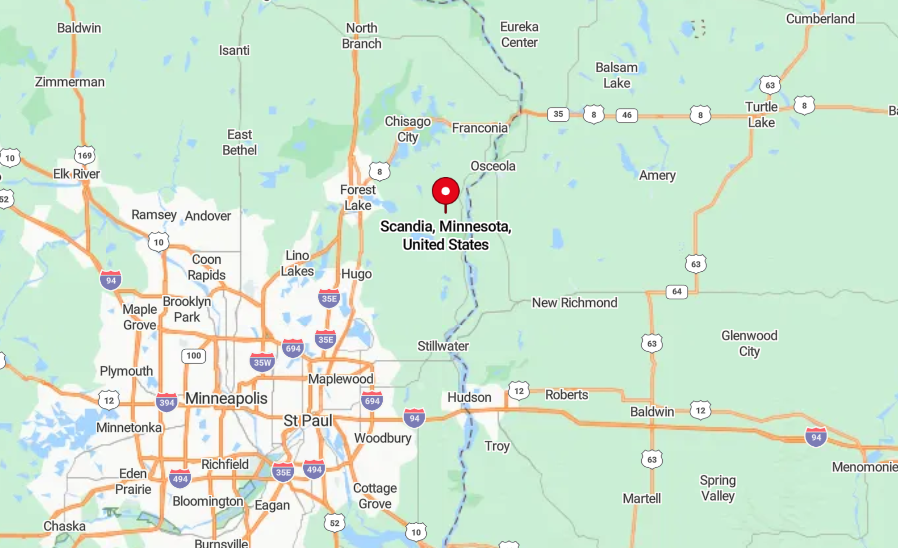
Scandia, Minnesota, is located in the eastern part of the state, in Washington County, near the St. Croix River. It lies approximately 30 miles northeast of St. Paul, the state capital, and about 15 miles south of Forest Lake. Positioned along Minnesota State Highways 95 and 97, Scandia is known for its rural charm, Scandinavian heritage, and natural beauty. The town offers access to attractions such as William O’Brien State Park, the Gammelgården Museum, and outdoor recreation opportunities like hiking, boating, and fishing along the St. Croix River. Scandia combines a rich cultural history with a peaceful, small-town atmosphere.
Living Room
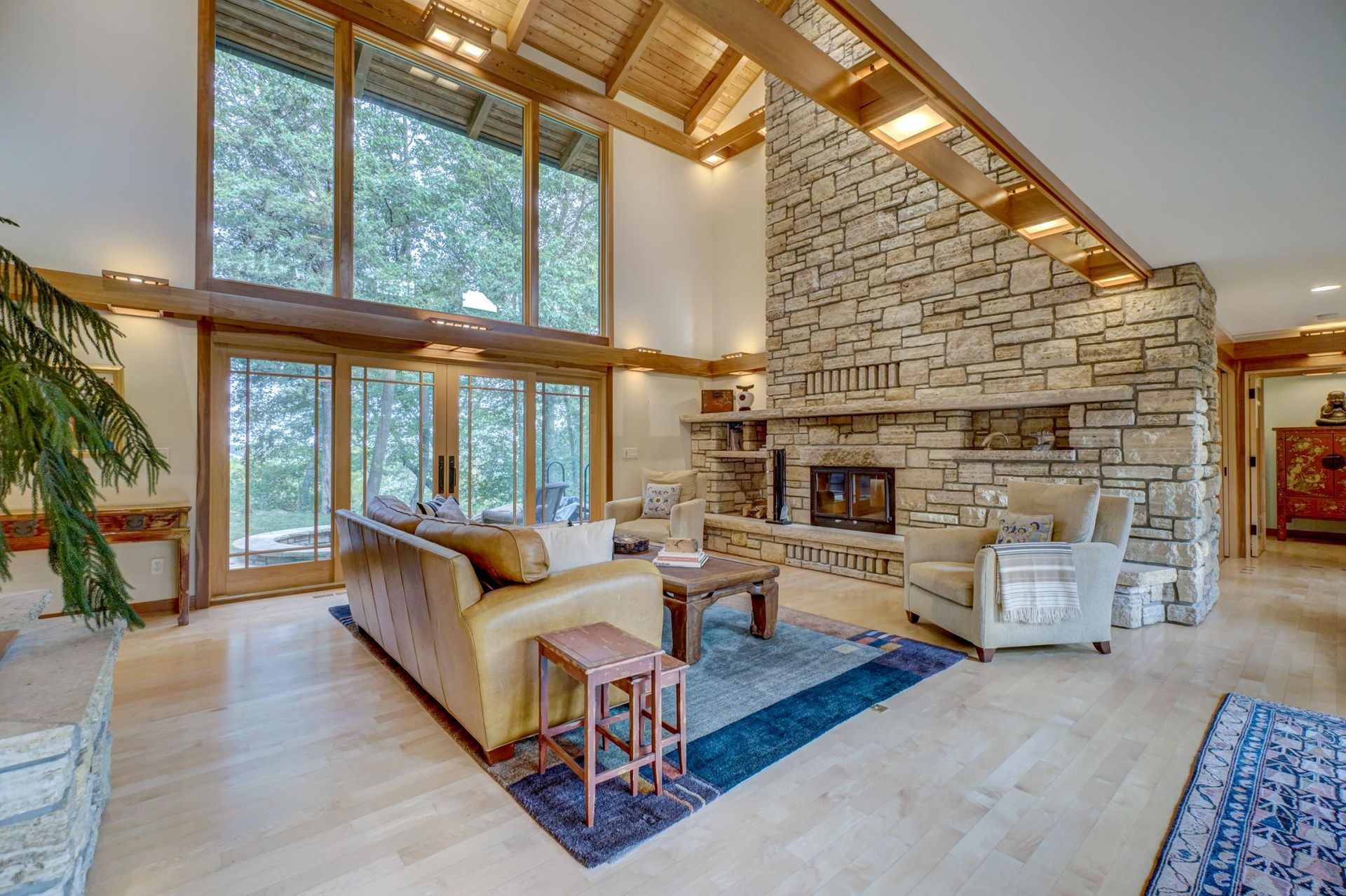
The living room features a dramatic stone fireplace and vaulted wood-beam ceilings, with expansive glass doors opening to the lush surroundings. This space highlights the natural charm of this 5-bed, 6-bath, 7,907 sq ft home, seamlessly blending indoor and outdoor living.
Dining Room
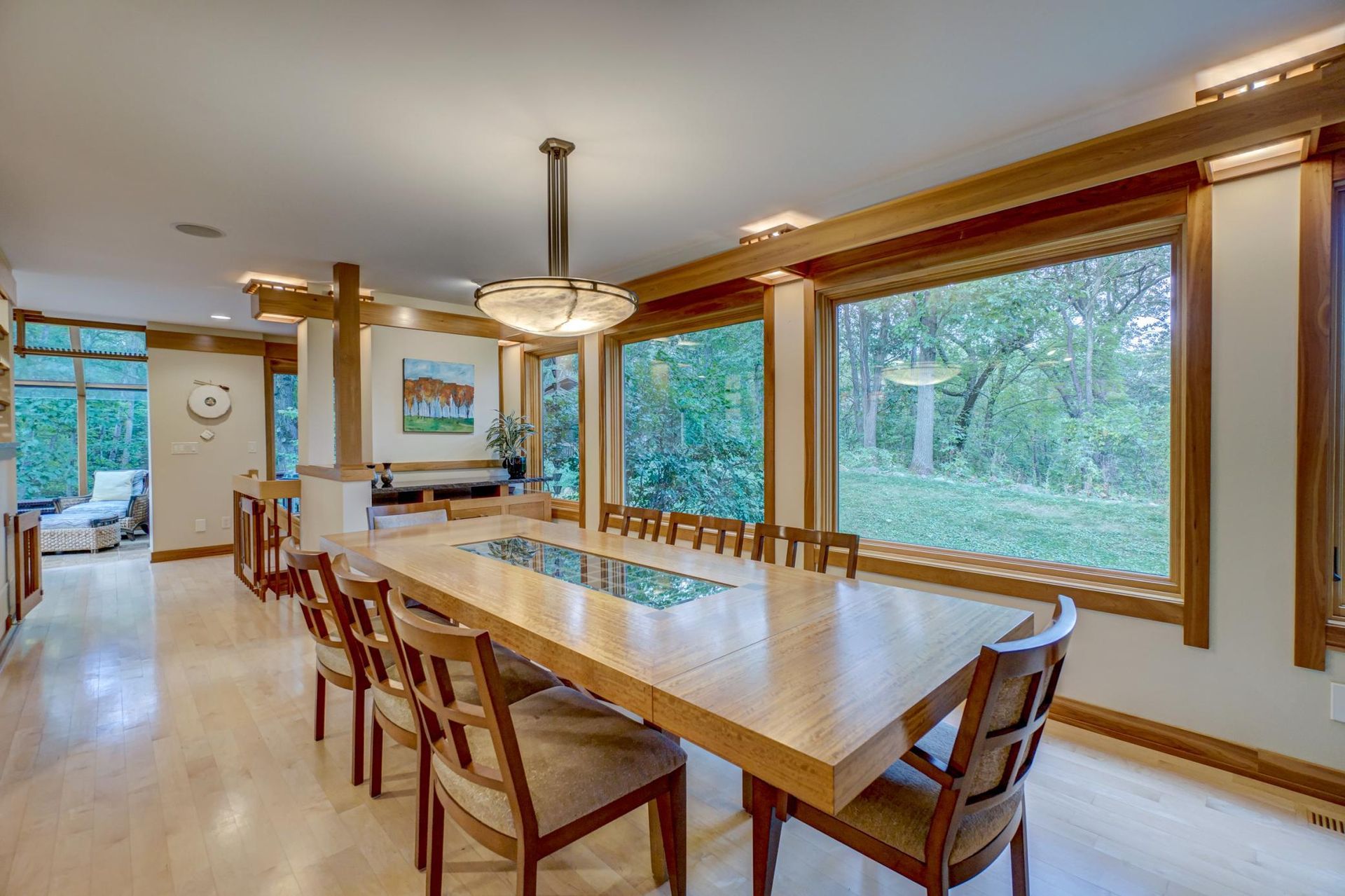
The dining room offers a spacious setting with large windows that frame views of the greenery outside. Located in a 7,907 sq ft home with 5 bedrooms and 6 baths, the natural wood tones and elegant lighting create a warm and inviting atmosphere for gatherings.
Kitchen
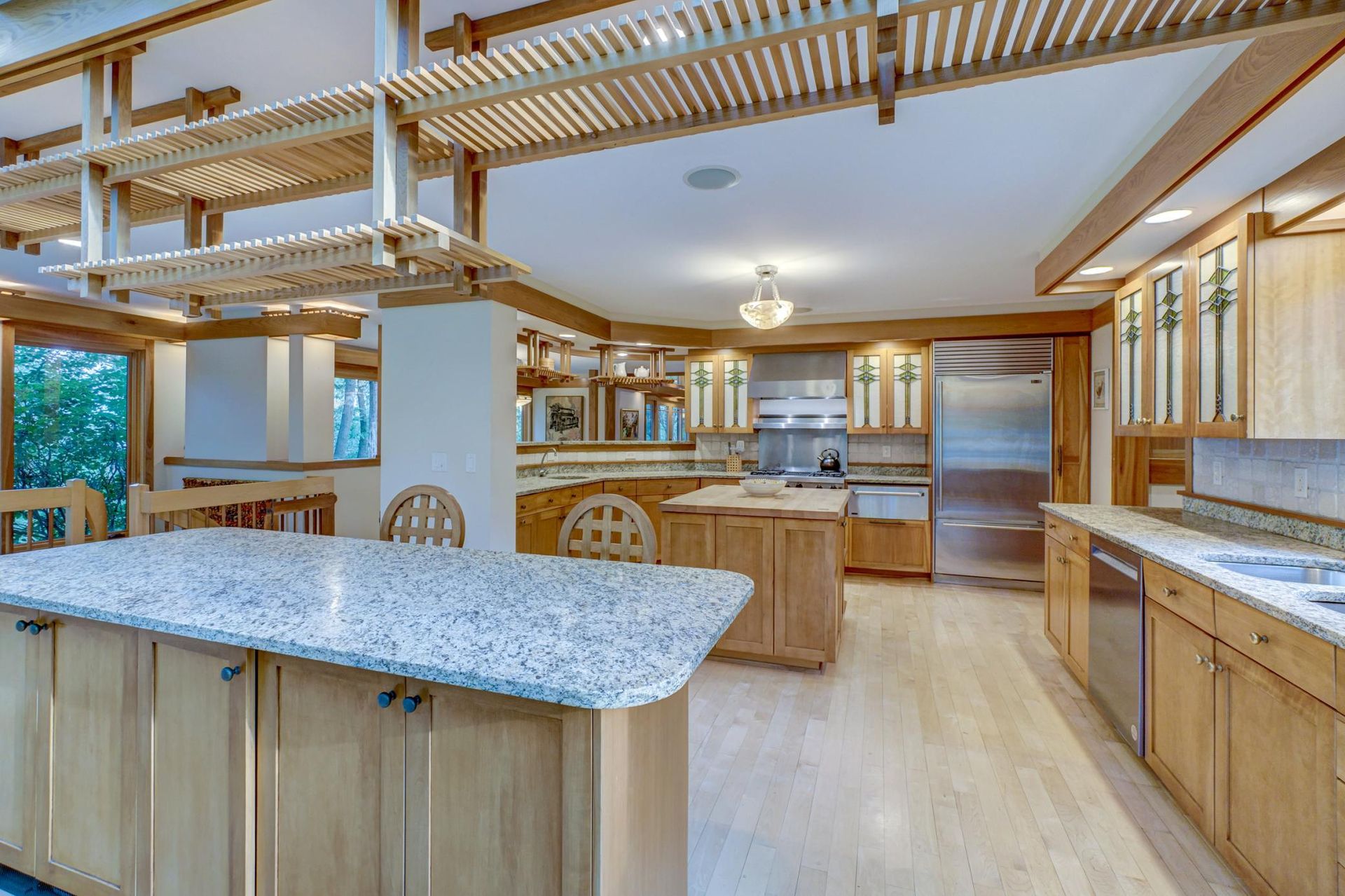
This gourmet kitchen includes granite countertops, custom cabinetry, and professional-grade appliances, designed for functionality and style. Positioned in this 5-bedroom, 6-bath, 7,907 sq ft home, it serves as a central hub for cooking and entertaining.
Bedroom
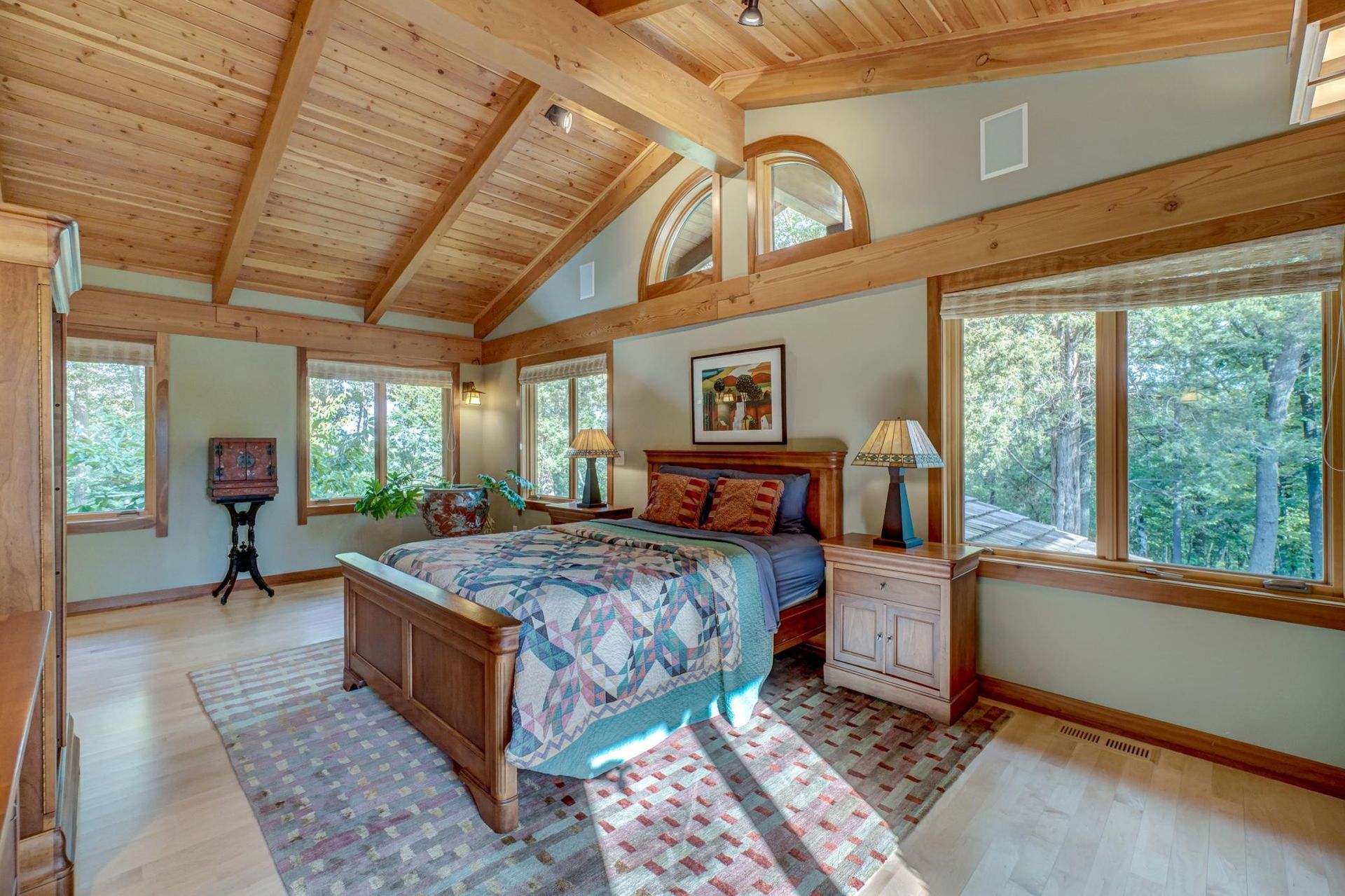
The primary bedroom boasts vaulted wood ceilings, large windows for natural light, and a serene design. As part of this 7,907 sq ft home with 5 bedrooms and 6 baths, it offers a peaceful retreat with beautiful forested views.
Garage
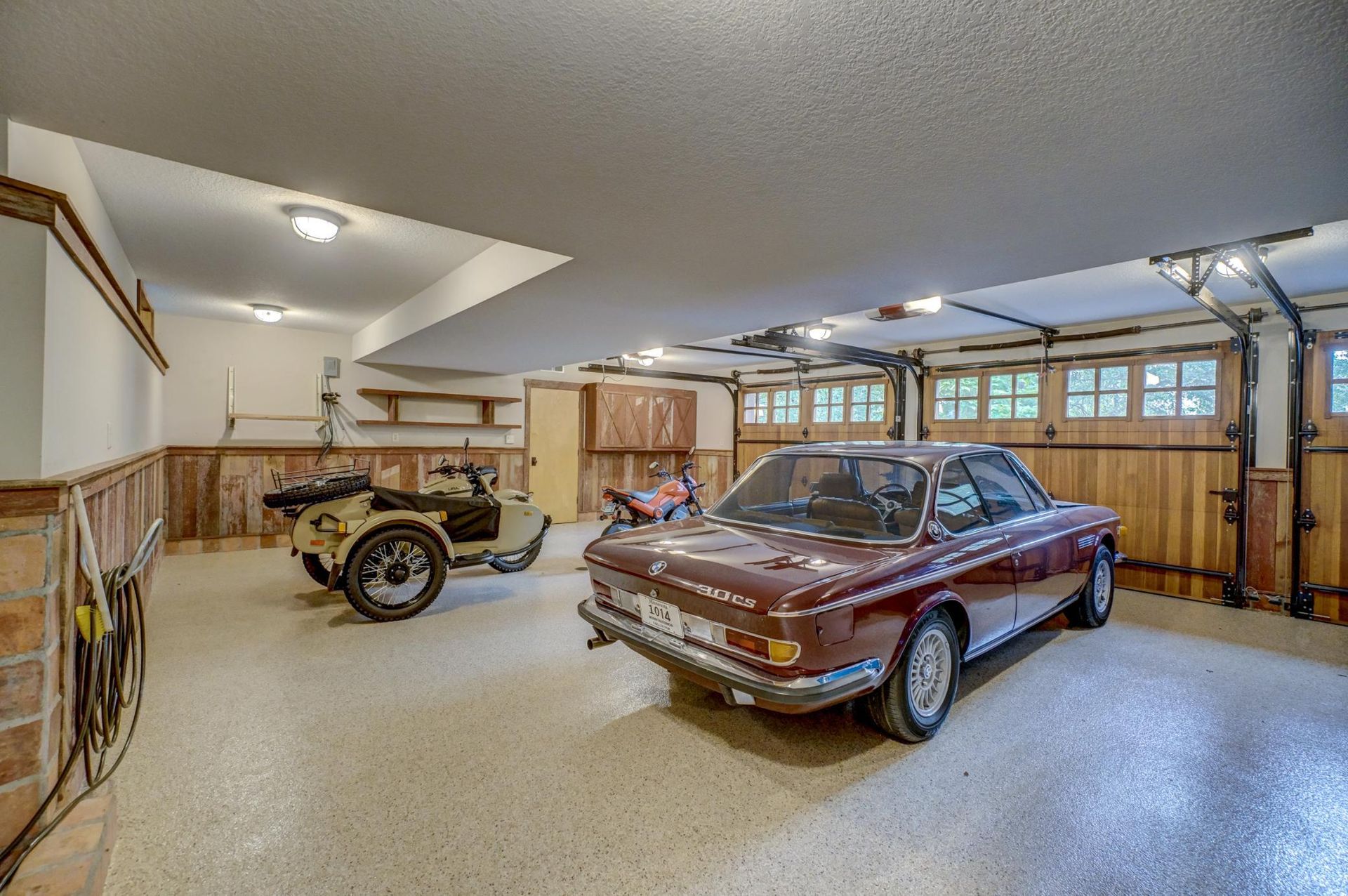
The oversized garage features polished floors, wood paneling, and space for multiple vehicles, combining practicality with style. This functional area complements the overall spacious design of this 5-bed, 6-bath, 7,907 sq ft home.
Source: Michael Boege and Abby Dean @ Coldwell Banker Realty
1. Minnetrista, MN – $4,850,000
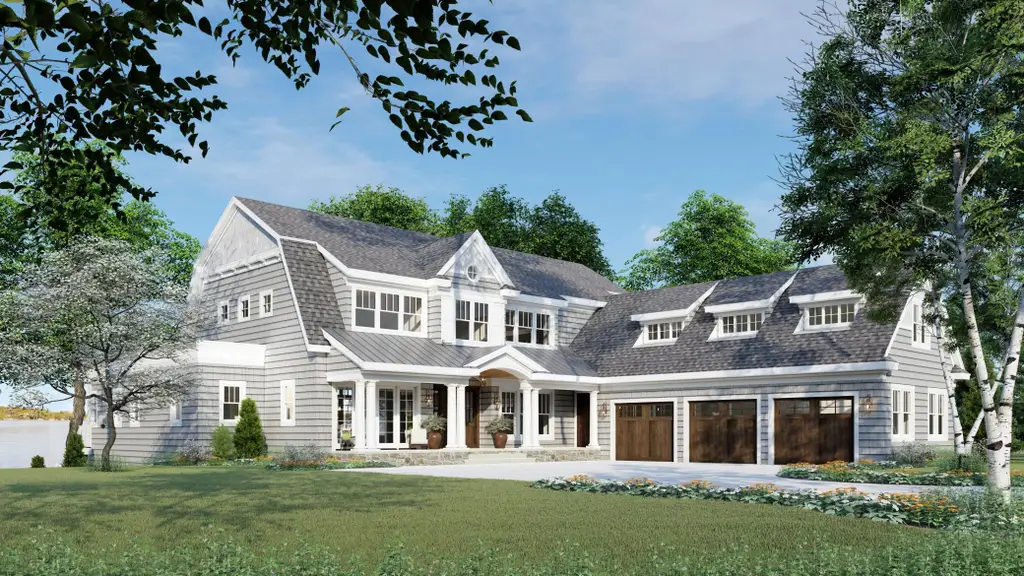
This Minnetrista property represents a $4,850,000 opportunity. This property features 5 bedrooms, 6 bathrooms, and 6,400 sq ft of living space. The main floor includes an owner’s suite, a chef’s kitchen with a support area, a media room, and a sunken golf simulator room. Additional amenities include a screened porch and a 4-5 car garage. The property is located on a serene street and surrounded by new construction homes. A nearly new dock with boat houses and wave runner ramps enhances the lakeshore experience.
Where is Minnetrista, MN?
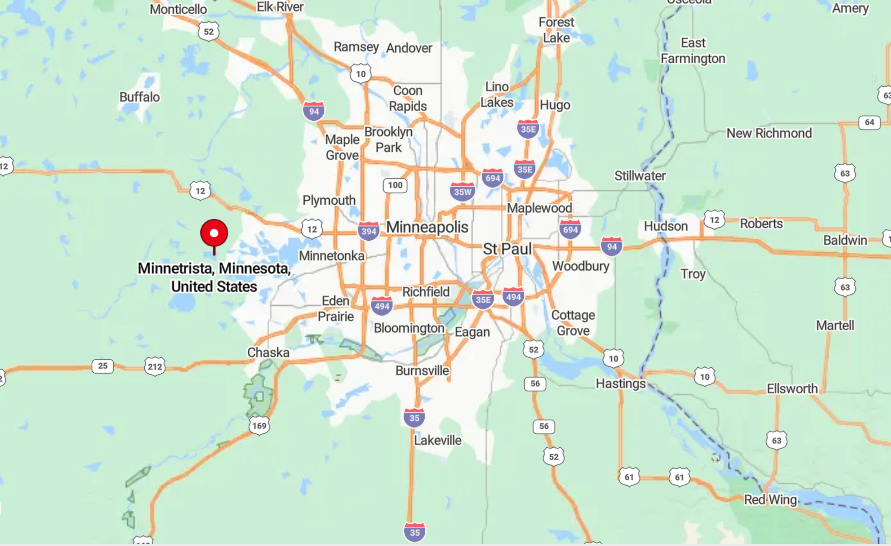
Minnetrista, Minnesota, is located in the southeastern part of the state, in Hennepin County, near the western shores of Lake Minnetonka. It lies approximately 25 miles west of downtown Minneapolis and about 10 miles south of Mound. Positioned near State Highway 7 and County Road 110, Minnetrista is a suburban and rural community known for its natural beauty, rolling landscapes, and access to several lakes, including Lake Minnetonka and Whaletail Lake. The city offers a blend of residential neighborhoods, open spaces, and recreational opportunities, providing a serene setting within the Twin Cities metropolitan area.
Living Room
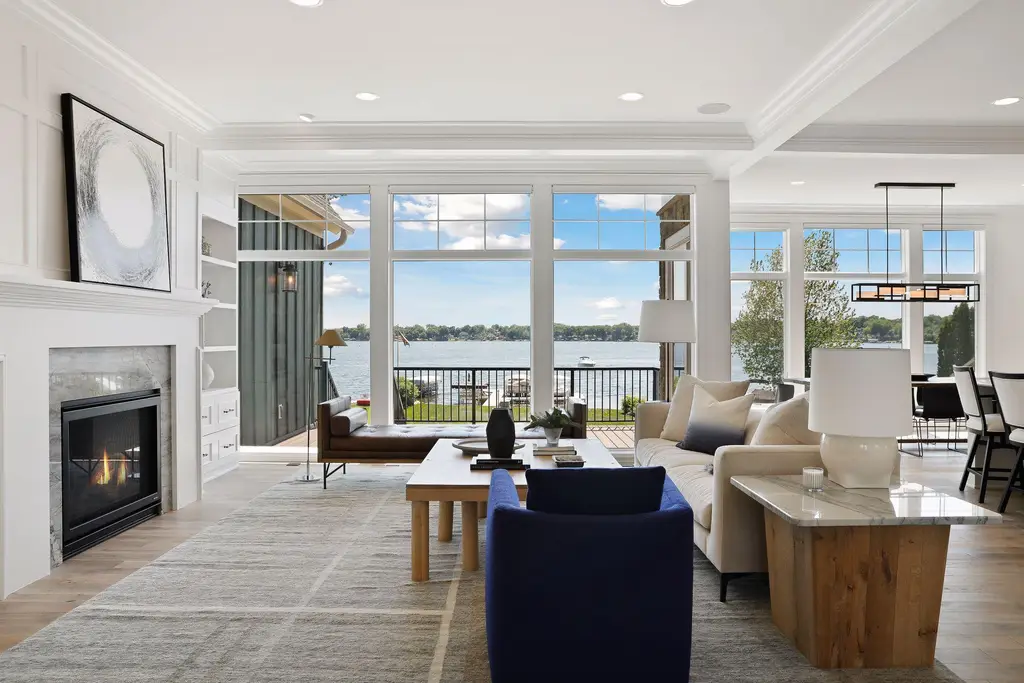
The living room features expansive windows that frame panoramic lake views, a centerpiece fireplace, and soaring ceilings that flood the space with natural light, showcasing the luxurious design of this 5-bed, 6-bath, 6,400 sq ft home.
Dining Room
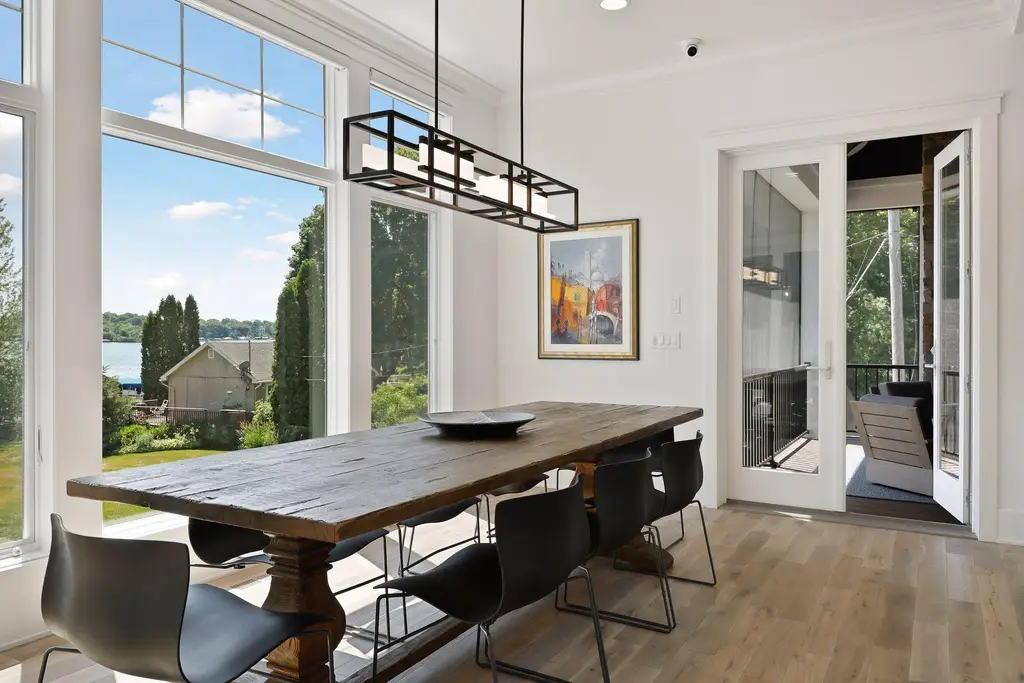
The dining room offers a seamless connection to the outdoors with large windows that overlook the serene lake, complemented by an open layout that flows into the kitchen, a key feature of this 5-bed, 6-bath, 6,400 sq ft property.
Kitchen
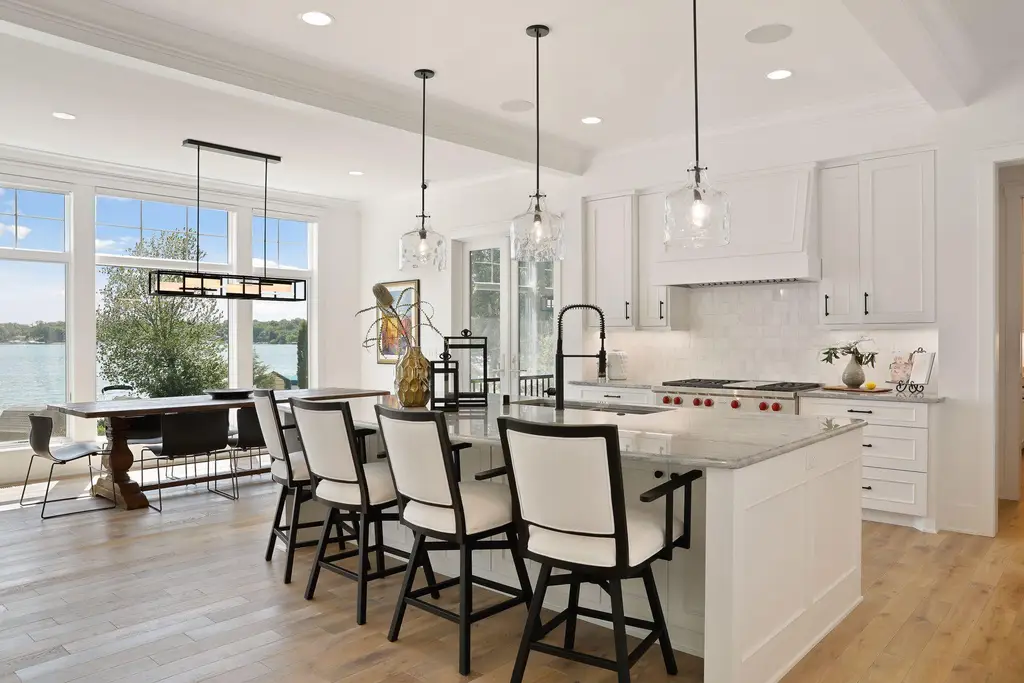
The kitchen is a chef’s dream, featuring a spacious island, high-end appliances, and elegant finishes, all situated to take advantage of the open floor plan in this 6,400 sq ft home with 5 bedrooms and 6 baths.
Primary Bedroom

The primary bedroom is a tranquil retreat with floor-to-ceiling windows offering stunning lake views, vaulted ceilings, and an abundance of natural light, enhancing the charm of this 5-bed, 6-bath, 6,400 sq ft residence.
Home Office
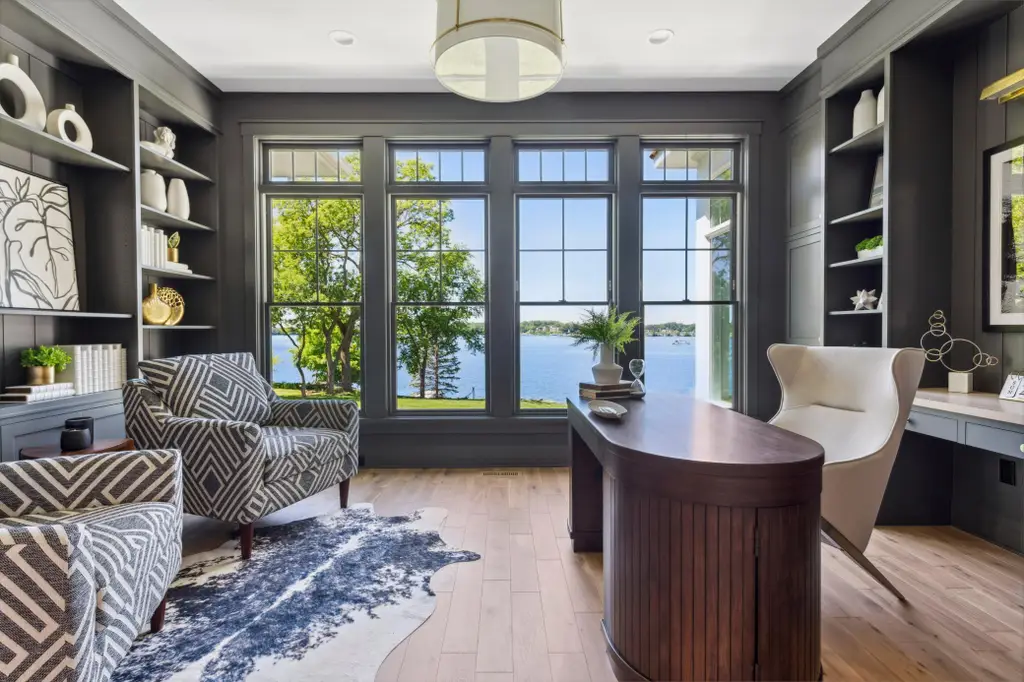
The office combines functionality with elegance, featuring custom built-in shelving and expansive lake-facing windows, making it an inspiring workspace within this 5-bed, 6-bath, 6,400 sq ft home.
Bar Area
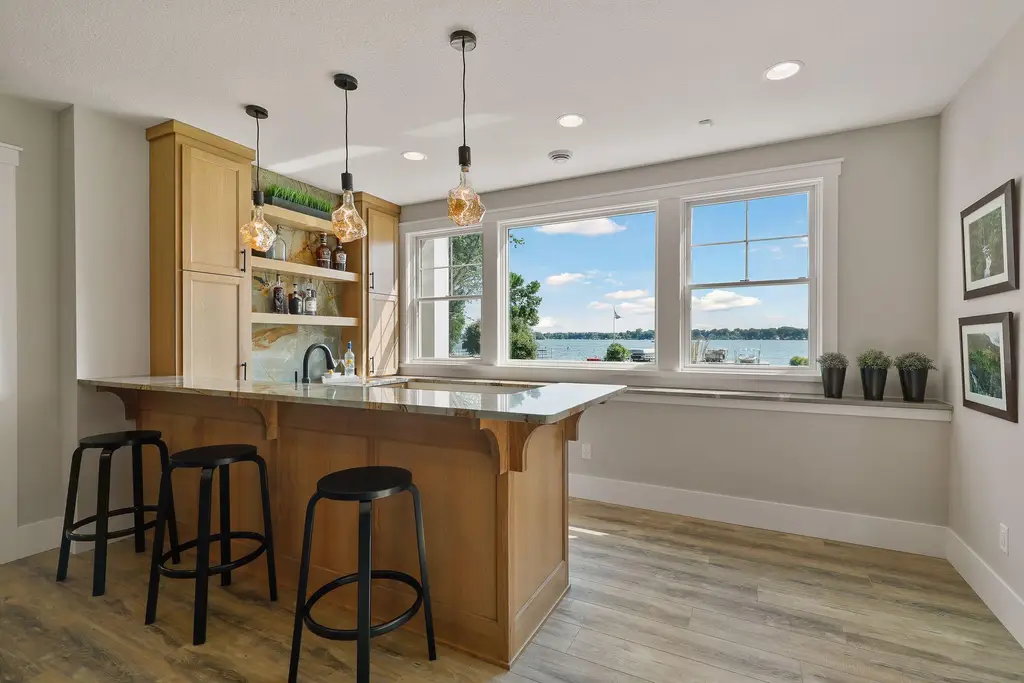
The bar area is perfect for entertaining, designed with a stylish countertop, modern lighting, and a backdrop of picturesque lake views, a standout feature of this 5-bed, 6-bath, 6,400 sq ft property.
Source: Brian K Benson @ Compass Via Coldwell Banker Realty

